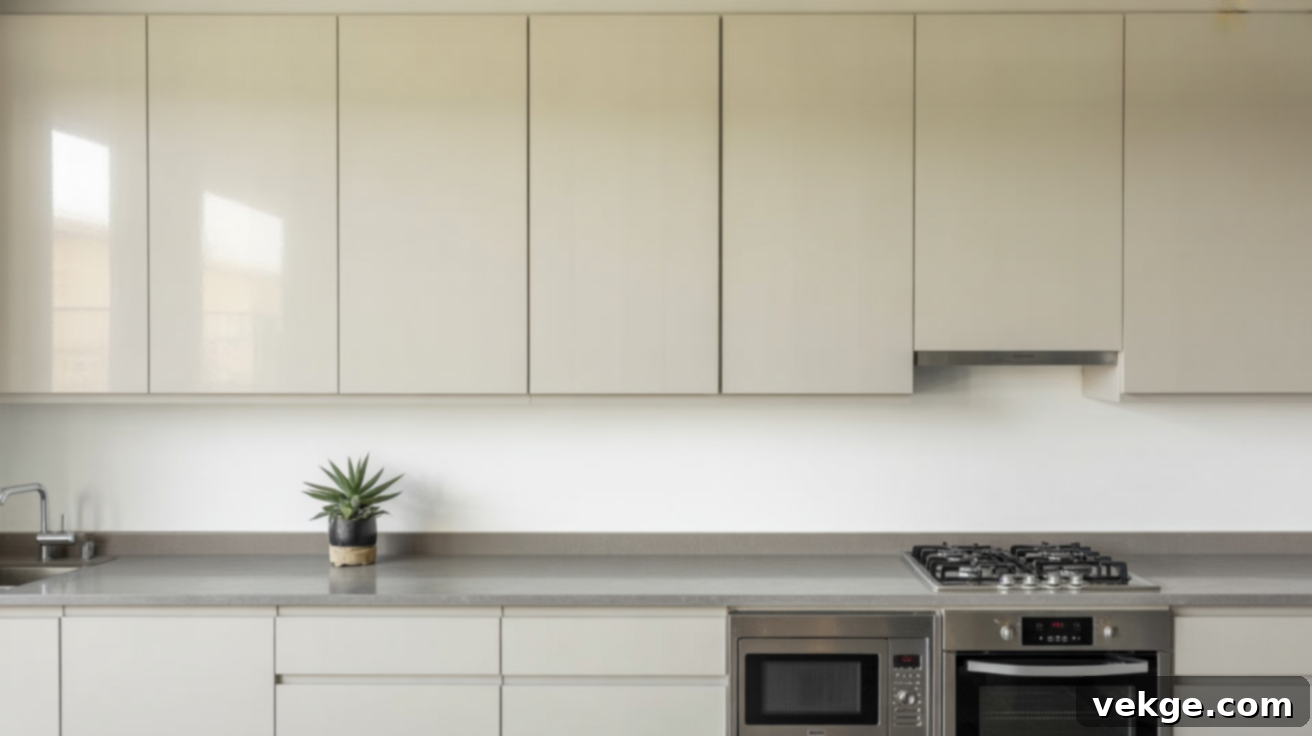Mastering Upper Kitchen Cabinet Depth: The Ultimate Guide to Functional & Beautiful Kitchens
When I first embarked on the exciting journey of planning my kitchen renovation, I confess, the depth of upper cabinets wasn’t high on my priority list. Like many, my initial focus was drawn to more glamorous elements: the perfect color palette, the ideal layout, and the gleaming countertops. However, as I delved deeper into the intricate world of kitchen design, a crucial realization dawned on me: the seemingly minor detail of upper cabinet depth holds a surprising amount of sway. It profoundly impacts not only the amount of storage space available but also the ease of accessing items, the overall flow of the kitchen, and even how spacious and open the entire area feels.
This comprehensive guide compiles everything I learned during my own kitchen planning process, offering insights to help you make informed decisions for your unique space. We’ll explore the standard dimensions, delve into the benefits and drawbacks of deeper options, and discuss which depths are most suitable for various kitchen sizes and styles. Furthermore, we’ll examine how upper cabinet depth intertwines with other critical design elements such as ceiling height, appliance clearances, and the often-debated choice between stock and custom cabinetry. My goal is to equip you with the knowledge to select cabinet depths that truly enhance your kitchen’s functionality and aesthetic appeal, ensuring your new kitchen feels perfectly tailored to your lifestyle.
What is the Standard Depth for Upper Kitchen Cabinets?
In the vast majority of kitchen designs, upper cabinets adhere to a common standard: an external depth of 30 centimeters (approximately 12 inches). It’s important to remember that the internal depth will be slightly less due to the thickness of the cabinet walls and back panel, typically reducing it to around 11 to 11.5 inches. This dimension has become the industry benchmark for several good reasons. Firstly, this depth is generally sufficient to accommodate everyday kitchen essentials like dinner plates, standard glasses, coffee mugs, and most pantry staples without feeling overly cumbersome or protruding too far into the kitchen workspace.
Secondly, the 12-inch depth works harmoniously with standard countertop dimensions, which typically range from 24 to 25 inches deep. This creates a comfortable working distance between the upper cabinets and the edge of your countertop, preventing the feeling of cabinets “hanging over your head” or obstructing your view while preparing food. It strikes an excellent balance between providing accessible storage and maintaining an open, airy feel in the kitchen. This standard also helps minimize shadows on the countertop, especially when paired with under-cabinet lighting, ensuring a well-lit work surface.
Can Upper Cabinets Be Deeper Than Standard? Exploring Custom & Semi-Custom Options
Absolutely, opting for deeper upper cabinets is a viable and often beneficial choice, particularly for those seeking enhanced storage solutions. While 12 inches is the standard, custom and semi-custom cabinet manufacturers commonly offer depths ranging from 13 inches to 22 inches (approximately 33 cm to 56 cm). This expanded depth provides significantly more storage volume, allowing you to store larger serving dishes, bulky small appliances like stand mixers or food processors, oversized bowls, and an increased quantity of pantry items.
However, the decision to go deeper isn’t without its considerations. Deeper cabinets are most effective in kitchens that boast ample walkway space, ensuring they don’t impede traffic flow or create a cramped feeling. Proper lighting is also crucial, as deeper cabinets can cast larger shadows on your countertops, necessitating more robust under-cabinet lighting. Furthermore, it’s vital to ensure that these deeper units don’t hang too low over your primary work areas or obstruct the opening of other appliances like refrigerators, dishwashers, or microwaves. Carefully planning the placement and depth can unlock significant storage potential, but neglecting these factors can lead to an uncomfortable and inefficient kitchen layout.
How Depth Affects Kitchen Functionality and User Experience
While the allure of deeper cabinets for extra storage is strong, it’s crucial to evaluate their practical implications for daily use. Functionality extends beyond mere capacity; it encompasses ease of access, ergonomic comfort, and the overall feel of the space. Consider, for instance, the reachability factor. If you or other primary users of the kitchen are shorter, reaching items stored at the back of a deep cabinet can become a persistent challenge, potentially requiring a step stool or leading to underutilization of that valuable space. This can be a source of daily frustration and diminish the efficiency of your kitchen workflow.
Beyond accessibility, the physical presence of deeper cabinets significantly impacts the perception of space. In smaller or galley-style kitchens, the increased weight and visual bulk of deep upper cabinets can make the area feel noticeably smaller, more enclosed, and even claustrophobic. They can dominate the visual field, diminishing the open and airy feel many homeowners desire. Moreover, the increased projection can interfere with natural light from windows or block the spread of light from overhead or pendant fixtures, leading to darker countertops and a less inviting atmosphere. Balancing storage needs with spatial comfort and lighting is key to a truly functional kitchen.
Balancing Cabinet Depth with Height and Ceiling Clearance
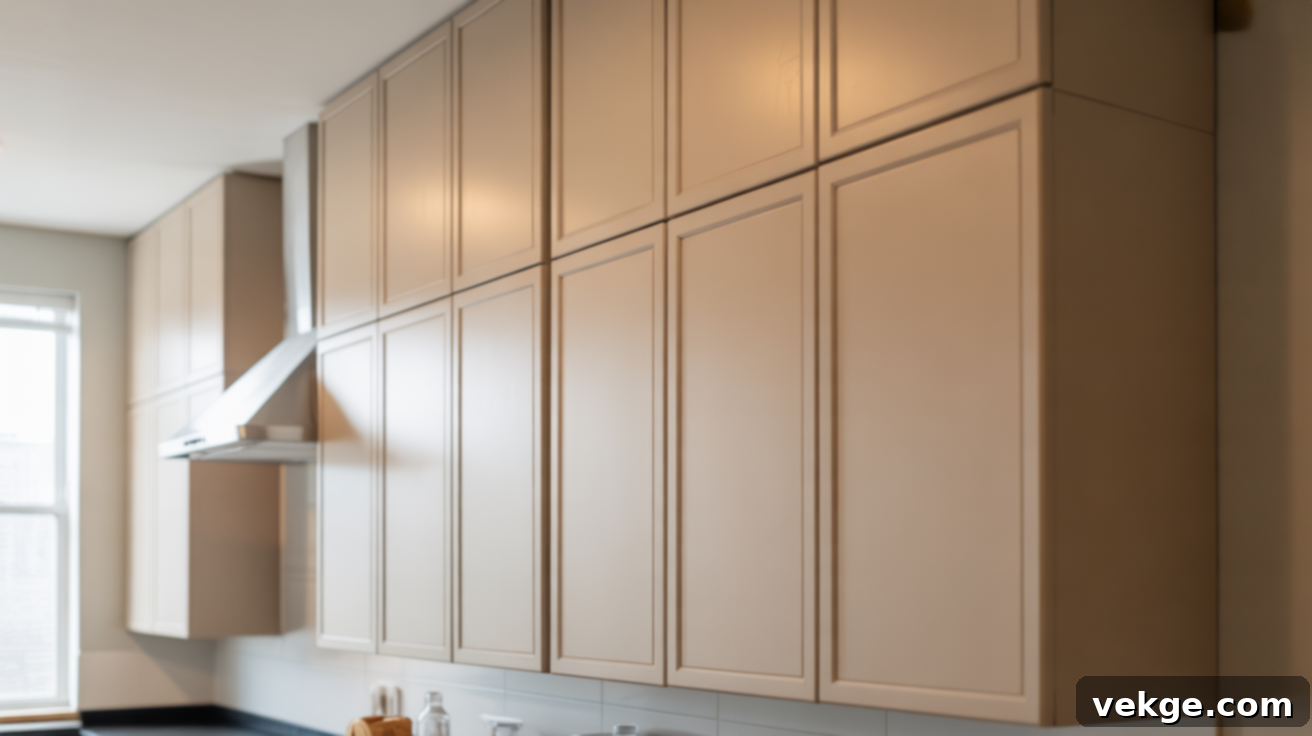
The interplay between ceiling height, cabinet height, and cabinet depth is a fundamental aspect of cohesive kitchen design. Your ceiling height directly influences the available vertical space for your upper cabinets. In a home with standard 8-foot (approximately 244 cm) ceilings, typical wall cabinet heights range from 28 to 30 inches (about 72 to 76 cm), leaving a small gap for crown molding or a soffit. For 9-foot (274 cm) ceilings, you gain more flexibility, allowing for taller 36-inch or 42-inch cabinets, or the increasingly popular option of stacking two rows of cabinets to maximize storage and create a custom look.
Regardless of ceiling height, a critical clearance to maintain is the space between the bottom of the upper cabinets and the countertop. The widely recommended standard is around 18 inches (about 46 cm). This crucial gap provides ample room for operating small appliances like toasters, coffee makers, or blenders, and ensures sufficient space for food preparation without feeling cramped. Deviating too much from this standard can lead to discomfort: less than 18 inches can make the counter feel claustrophobic and restrict appliance use, while significantly more can make upper cabinets too high to reach comfortably for everyday items.
When cabinets are excessively deep and also hang too low, they exacerbate the feeling of a cramped workspace. This combination not only makes the countertop area feel compressed but can also make reaching items within the cabinets themselves more awkward, especially those stored at the back. It’s a delicate balance; while maximizing storage is often a priority, it should never come at the expense of ergonomic comfort and the overall spaciousness of your kitchen.
What Depth Works Best for Cabinets Over Appliances?
Integrating upper cabinets with various kitchen appliances requires careful consideration of depth to ensure both functionality and safety. If an upper cabinet is too shallow above an appliance, you might lose valuable storage space, especially for items related to that appliance. Conversely, a cabinet that is too deep can create several problems: it might block necessary airflow for heat dissipation, obstruct the appliance’s door or controls, or simply make the space feel incredibly cramped and difficult to use. Always prioritize the manufacturer’s recommendations for clearance, as these are designed for optimal performance and safety.
Here’s a more detailed look at common appliances and their specific cabinet clearance needs:
| Appliance | Recommended Cabinet Clearance & Depth Considerations |
|---|---|
| Microwave | For over-the-range microwaves, a standard 12 to 15 inches of clearance from the top of the cooking surface to the bottom of the microwave is typical, with the microwave itself usually being 15-18 inches deep. If you have a built-in microwave within an upper cabinet, the cabinet’s depth must match or slightly exceed the microwave’s depth (e.g., a 13-15 inch deep cabinet for a 12-inch deep microwave) to allow for proper installation and ventilation. Ensure adequate space for the door to open fully. |
| Refrigerator | Cabinets above a refrigerator can be deeper, often matching the refrigerator’s depth, which can be up to 24 inches for counter-depth models or 30-36 inches for standard-depth units. The critical factor here is ensuring proper airflow around the refrigerator, especially for the condenser coils, which are often at the top or back. Leave several inches of clearance around the top and sides as specified by the manufacturer to prevent overheating and maintain efficiency. The cabinet should not block the refrigerator door from opening completely, especially if it’s a French door model. |
| Range Hood | The depth of cabinets flanking a range hood typically follows the standard 12 inches to align with most wall cabinets. For the range hood itself, the critical measurement is its height above the stove. Most manufacturers recommend 24 to 30 inches (61 to 76 cm) between the cooking surface and the bottom of the range hood for effective ventilation. This can vary based on the stove type (gas often requires slightly more clearance than electric) and the hood’s CFM (Cubic Feet per Minute) rating. Always consult your specific range hood and stove manuals for the exact required clearances to ensure safety and optimal performance. |
It cannot be stressed enough: always double-check the installation manuals and specification sheets for your particular appliances. These documents provide the most accurate and crucial advice regarding clearance requirements, ventilation needs, and electrical or gas line placements. Proactive planning and verification will save you from potential installation headaches, safety hazards, and functionality issues down the line. By meticulously planning your cabinet depths in relation to your appliances, you create a kitchen that is not only visually appealing but also highly efficient, safe, and a pleasure to cook and move around in.
Stock, Semi-Custom, and Custom Cabinet Options: Finding Your Perfect Depth
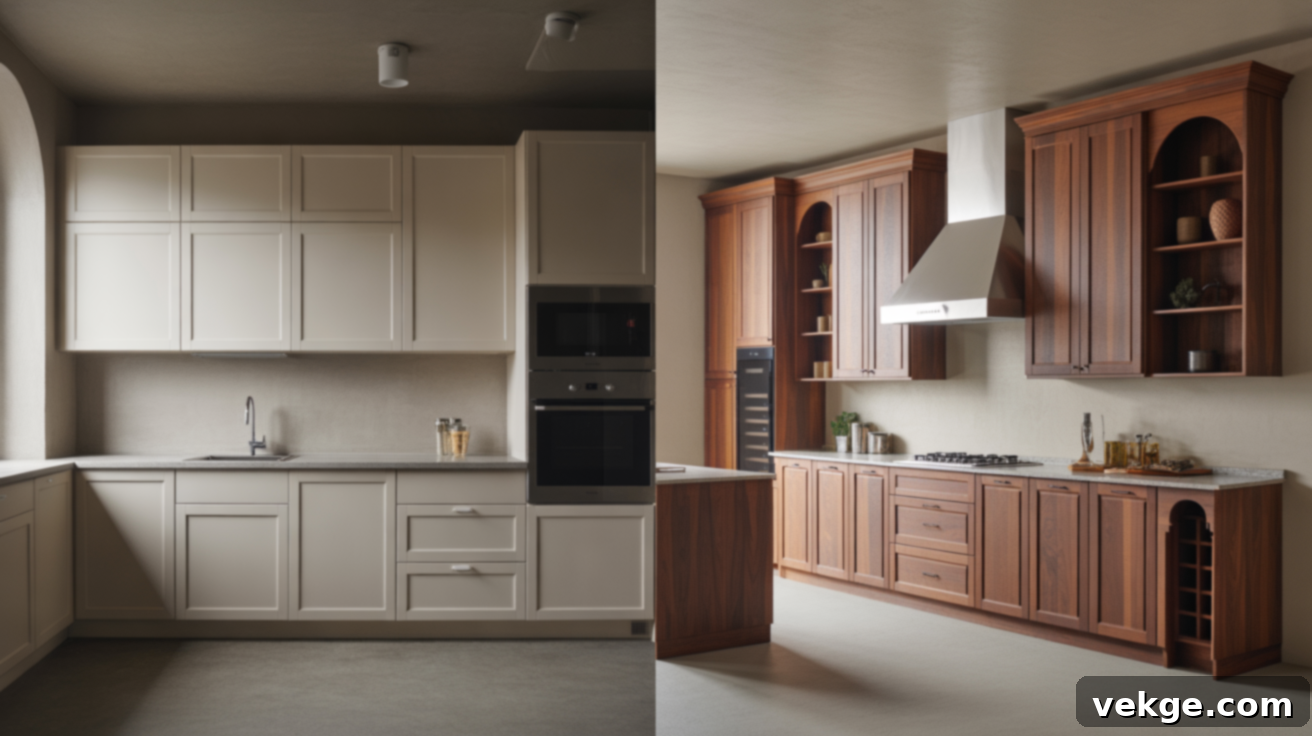
The world of kitchen cabinetry offers varying levels of customization, directly impacting your ability to achieve specific depths. Understanding these categories is essential for budget and design planning:
- Stock Cabinets: These are mass-produced cabinets available in pre-set, fixed depths, heights, and widths. They are the most economical and readily available option, perfect for quick renovations or standard layouts. However, their fixed dimensions mean you’re limited to standard upper cabinet depths, typically 12 inches. If your design requires a deeper or shallower cabinet, stock options won’t accommodate it.
- Semi-Custom Cabinets: Offering a middle ground, semi-custom cabinets allow for some modifications to standard sizes. This often includes options to increase or decrease depth in specific increments (e.g., 3-inch increments) or alter heights. This flexibility makes them an excellent choice when you need a slightly deeper upper cabinet for specific storage needs without the full expense of custom work. They also offer a wider range of styles, finishes, and accessories than stock options.
- Custom Cabinets: These are built entirely to your specifications, offering unparalleled flexibility in terms of dimensions, materials, finishes, and design.
Choose custom cabinets when:
- Your kitchen layout is unusual or challenging: If you have awkward angles, varying wall depths, or unique architectural features, custom cabinets can be designed to fit perfectly, maximizing every inch of space.
- You need to match a highly specific style or aesthetic: Custom options allow you to achieve a truly bespoke look, whether it’s an intricate traditional design or a minimalist modern aesthetic with seamless integration.
- You require specialized storage that fits large or bulky items: For unique collections, oversized cookware, or specific small appliances, custom cabinet depths and configurations can be precisely tailored to their dimensions, ensuring everything has its place.
- You desire a uniform, built-in look: Custom cabinets can be designed to perfectly align with appliances, windows, and architectural features, creating a cohesive and high-end built-in appearance.
While custom cabinets offer the ultimate control over the final look and function of your kitchen, they come with a higher price tag and a longer lead time for manufacturing and installation. It’s a significant investment, but one that can yield a truly unique, highly functional, and perfectly tailored kitchen space that precisely meets your needs and preferences.
Depth Considerations by Kitchen Type: Tailoring Cabinets to Your Space
The ideal depth for your upper cabinets is not a one-size-fits-all solution; it should be thoughtfully chosen to complement the specific layout, size, and style of your kitchen. The right depth can significantly enhance the functionality, visual appeal, and overall feel of your space, while an ill-suited choice can lead to discomfort, clutter, and an unharmonious design. Let’s explore how cabinet depth plays a crucial role in different kitchen types:
1. Small Kitchens: Maximizing Space and Light
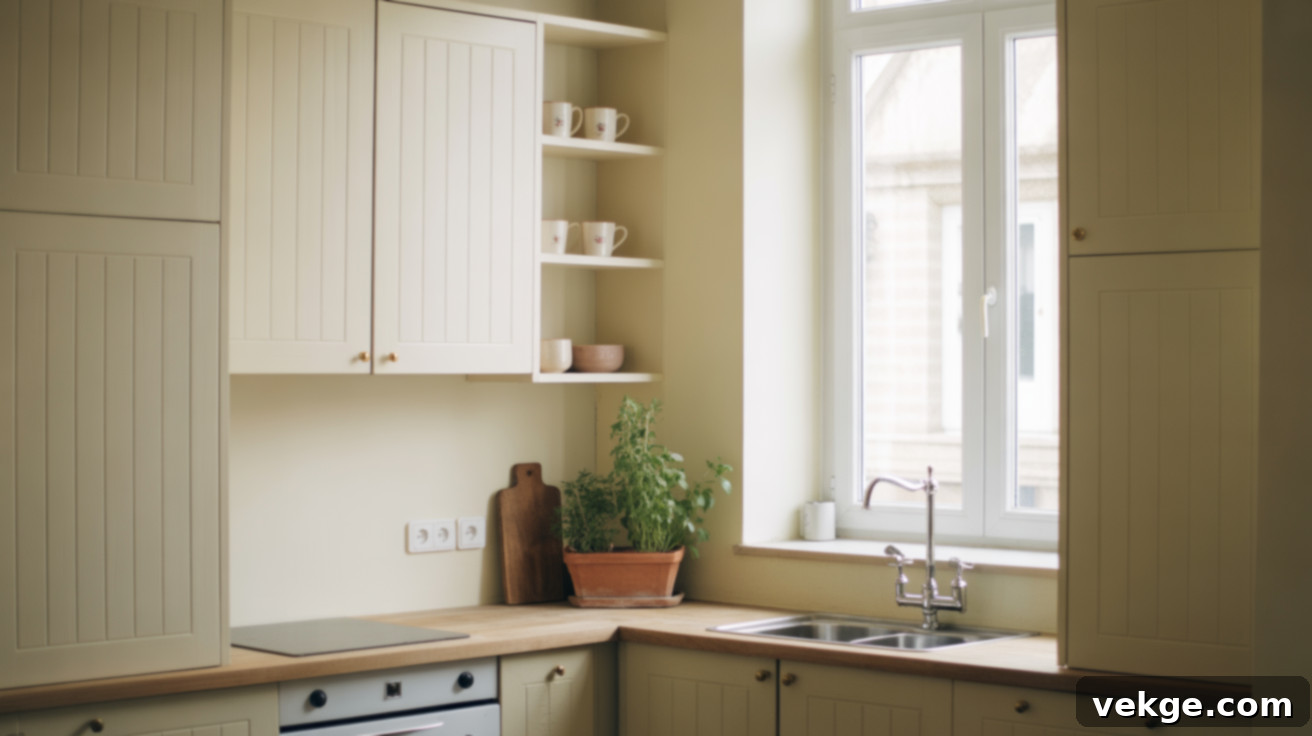
In a small kitchen, every inch counts, and the perception of space is paramount. For these compact environments, shallower upper cabinets—often sticking to the standard 12-inch depth or even slightly less if custom options allow—are almost always the superior choice. Deeper cabinets, despite offering more storage volume, can overwhelm a small kitchen, making it feel significantly tighter, darker, and more enclosed. They project further into the limited walkway space, obstructing movement and casting larger shadows.
Instead of relying on depth, small kitchens benefit immensely from maximizing vertical storage. This means utilizing taller cabinets that reach closer to the ceiling, or even stacking two smaller cabinets. Open shelving can also be strategically incorporated to provide accessible storage while maintaining an airy feel, though it requires diligent organization to avoid clutter. Additionally, consider innovative storage solutions within base cabinets, such as pull-out pantries or deep drawers, to compensate for shallower uppers. The goal is to create an illusion of space and lightness, ensuring the kitchen feels open and functional rather than cramped.
2. Open-Plan Kitchens: Preserving Flow and Sightlines
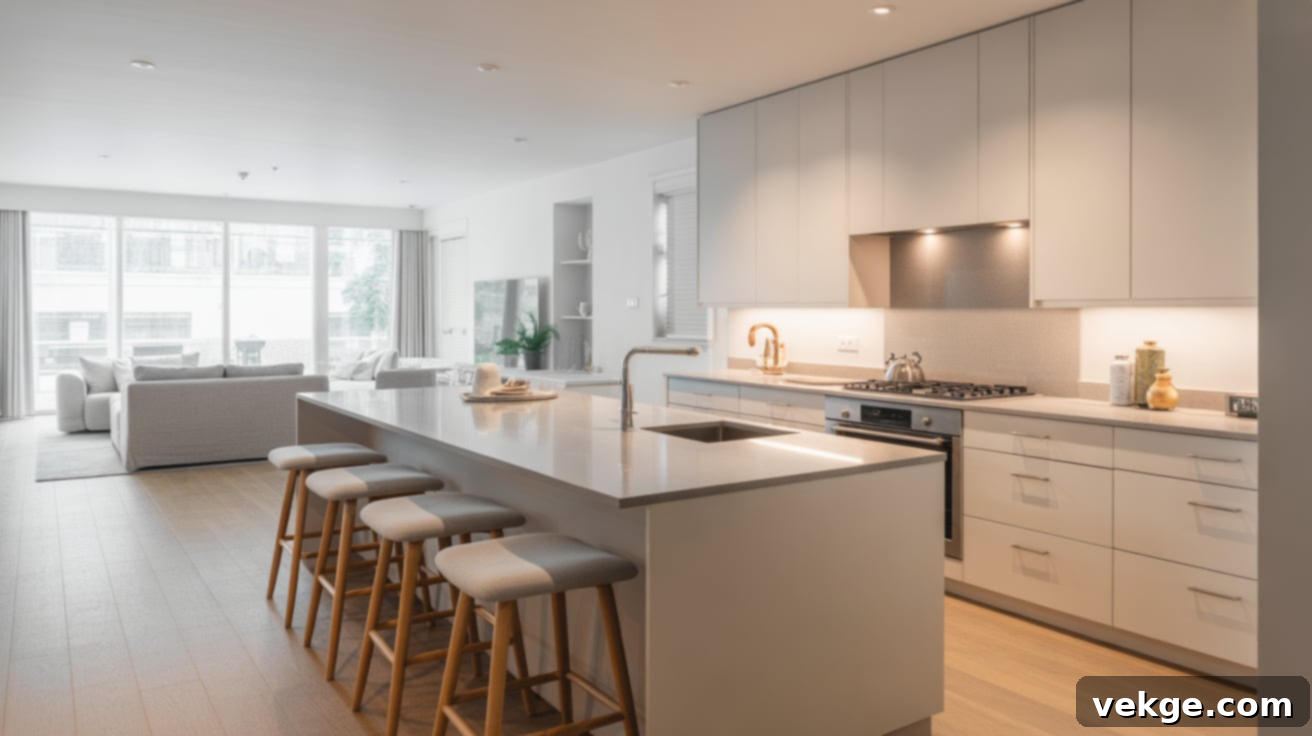
Open-plan kitchens are designed to foster connection and continuity between the cooking, dining, and living areas. In such layouts, deeper upper cabinets can become a visual impediment, blocking clear sightlines and disrupting the seamless flow that defines these spaces. The objective is to ensure that the kitchen feels like an integrated part of the larger living area, not a separate, bulky entity.
Standard-depth (12-inch) upper cabinets typically provide ample storage without intruding too much into the open space or cutting off views to adjacent rooms. They maintain a lighter presence, allowing the eye to travel freely. If additional storage is a necessity, it’s often more effective to look downwards rather than outwards. Incorporate extra drawers in base cabinets, extend a kitchen island with more storage, or add a dedicated pantry unit that doesn’t obstruct the main flow. The design philosophy here emphasizes clean lines and an uncluttered feel, allowing the kitchen to blend gracefully with its surroundings.
3. Traditional Kitchens: Embracing Substance and Detail
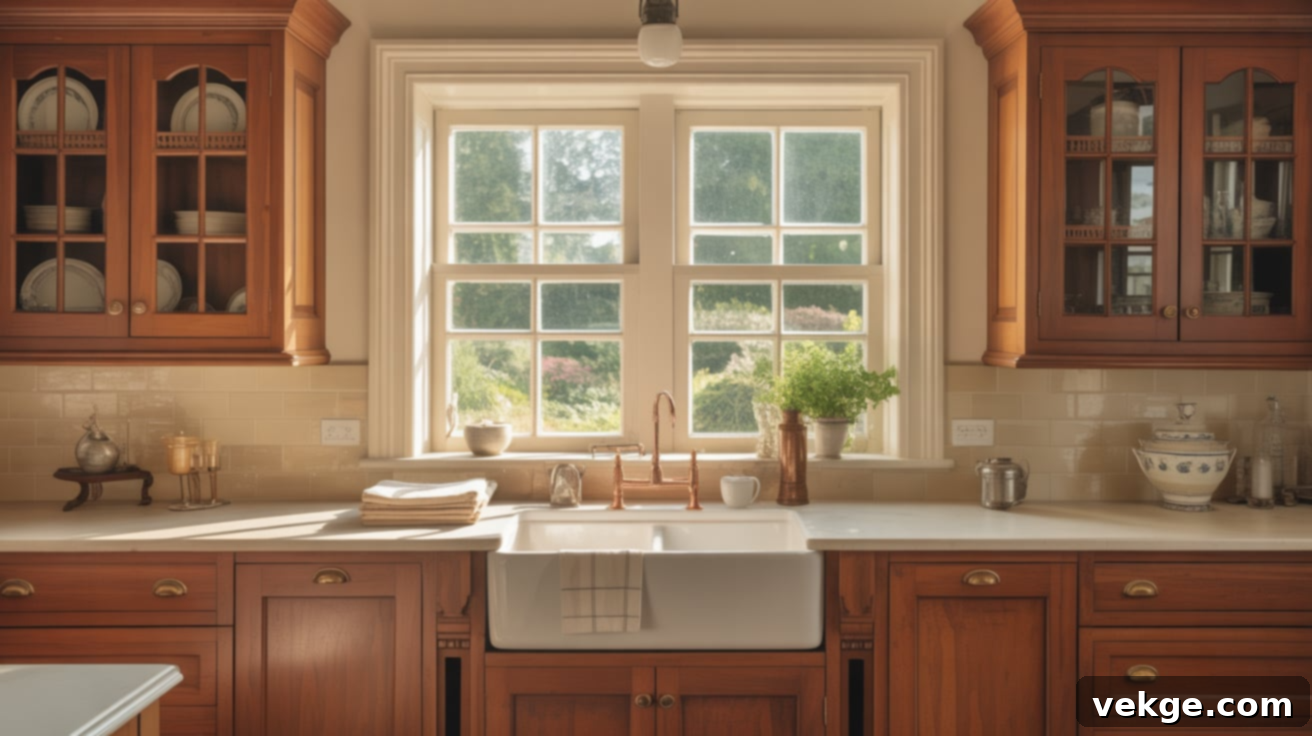
Traditional kitchen designs often feature rich details, elaborate trim work, raised panel doors, and heavier wood finishes, all contributing to a sense of enduring elegance and substantiality. In these kitchens, slightly deeper upper cabinets can actually enhance the aesthetic without making the room feel overly heavy, provided the overall room size allows. The detailed millwork and more robust finishes can visually support the increased depth, creating a balanced and stately appearance.
Taller cabinets, often extending to the ceiling or featuring stacked elements, are also a hallmark of traditional design, providing abundant storage while maintaining a classic, custom-built look. When working with taller ceilings, deeper cabinets can contribute to a well-proportioned space, preventing the cabinets from appearing too shallow or insubstantial compared to the room’s height. This combination creates a sense of established comfort and timeless design, characteristic of traditional aesthetics.
4. Modern Kitchens: Prioritizing Sleekness and Minimalism
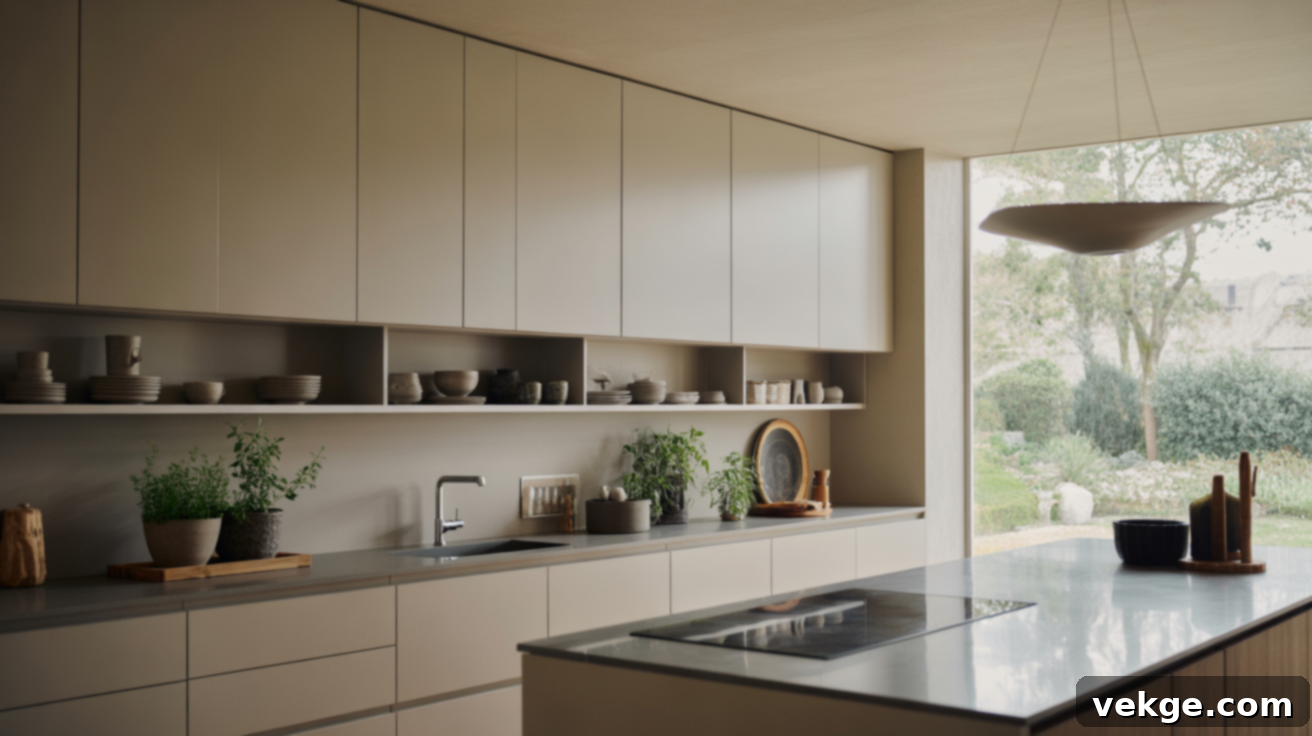
Modern kitchen design champions flat-front doors, clean lines, minimalist aesthetics, and often, an uncluttered, seamless look. In this context, deeper upper cabinets can disrupt the desired smooth flow and appear overly bulky, detracting from the sleek, streamlined vision. The emphasis is on simplicity and visual lightness.
Therefore, modern kitchens frequently feature shallow upper cabinets, often sticking to the 12-inch standard or even employing narrower custom depths. Many modern designs opt for open shelving, or even go entirely without upper cabinets on certain walls, to achieve an incredibly light and airy feel. When upper cabinets are present, they are typically designed with handle-less fronts and precise alignment to maintain an uninterrupted plane. In these kitchens, smart and efficient storage solutions are often cleverly integrated into lower cabinets, large drawers, or hidden pantry units, ensuring practicality without compromising the signature minimalist aesthetic. The goal is a highly functional space that feels open, clean, and effortlessly sophisticated.
Regardless of your chosen kitchen style, the ultimate test of cabinet depth comes down to its daily utility and how it makes you feel in your own space. You want a depth that seamlessly supports your cooking routine, enhances accessibility, and contributes to the overall aesthetic without ever getting in the way of how you move, work, and enjoy your kitchen.
Final Thoughts: Designing Your Kitchen with Purposeful Cabinet Depth
Choosing the right upper kitchen cabinet depth is far more than a technical specification; it’s a fundamental design decision that profoundly impacts how your kitchen functions and feels. We’ve journeyed through the intricate connections between cabinet depth and crucial elements such as your kitchen’s layout, ceiling height, vital storage capacity, and even the subtle ambiance and spaciousness of the room itself. Understanding these relationships is key to crafting a kitchen that truly serves your needs.
We’ve also explored how different cabinet depths lend themselves to various kitchen types – from maximizing space in a compact galley kitchen to preserving sightlines in an open-plan design, supporting the robust aesthetic of traditional spaces, or maintaining the sleekness of modern kitchens. Furthermore, we delved into the critical considerations of accommodating appliances safely and efficiently, ensuring your cabinets complement rather than hinder their operation. For anyone embarking on a kitchen renovation or simply refreshing their space, armed with this detailed knowledge, you can confidently move beyond guesswork, designing a kitchen that is precisely tailored to your lifestyle and culinary habits.
Ultimately, the objective isn’t about achieving a mythical “perfect” cabinet depth, but rather about making intelligent, practical choices that resonate with your daily routine and personal preferences. It’s about creating a kitchen where every element, including the depth of your upper cabinets, contributes to a harmonious, efficient, and enjoyable environment. If this guide has illuminated the path for your kitchen planning, we encourage you to explore our other insightful blogs for more tips and ideas, helping you design a space that genuinely fits your life.
