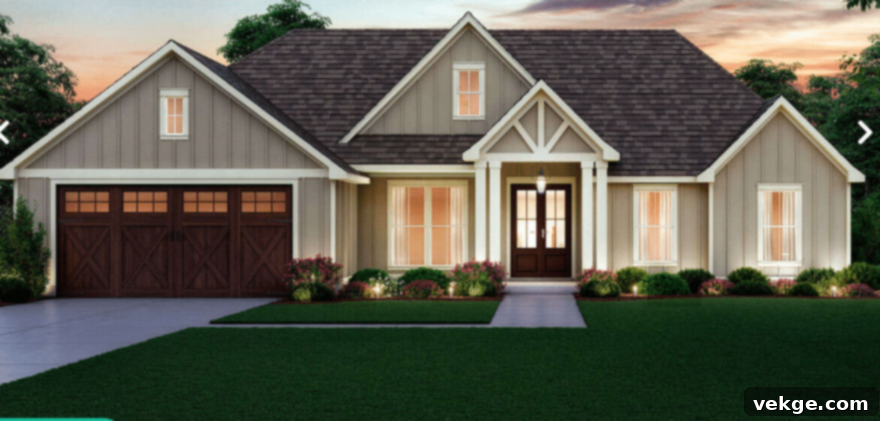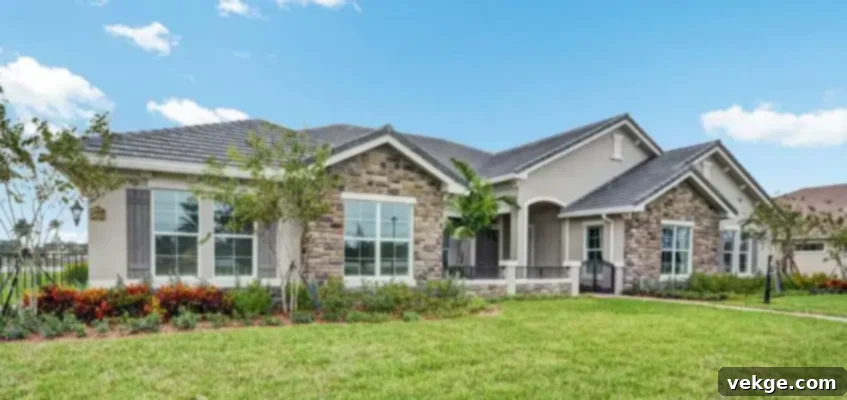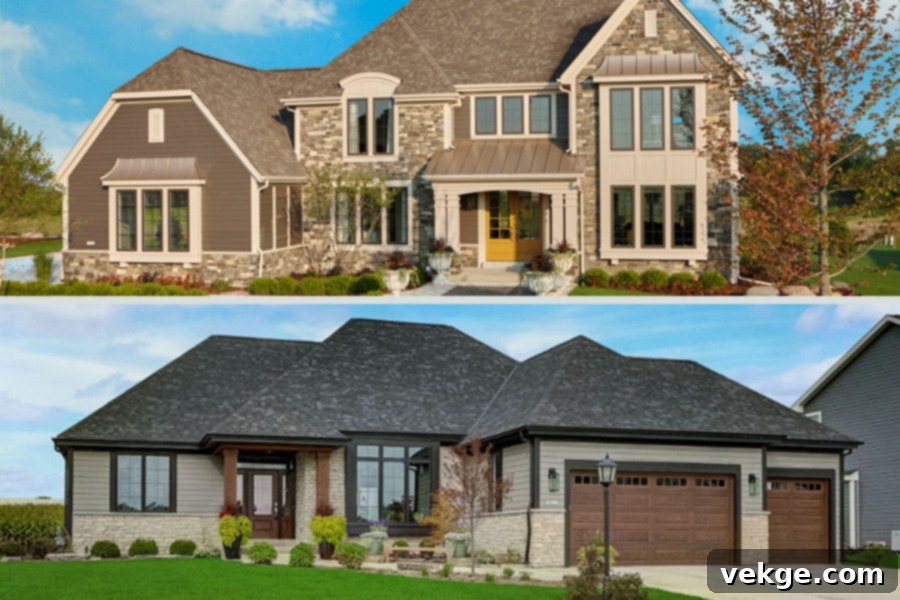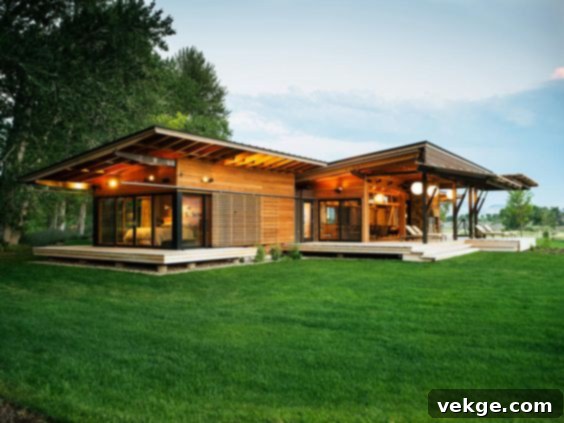Discovering the Ideal Ranch Home Size: A Comprehensive Guide to Characteristics, Design, and Living
The ranch-style home, an iconic American architectural design, has long captured the hearts of homeowners seeking comfort, convenience, and a seamless connection to nature. Often described as a country house bungalow, this distinctive architectural style is characterized by its sprawling, single-story layout and horizontal emphasis. Imagine a graceful entrance hall leading to spacious side bedrooms, a functional kitchen, a welcoming verandah, and thoughtfully designed bathrooms – all on one expansive level.
Beyond its interior, a true ranch-style home embraces its surroundings, typically boasting ample outdoor space perfect for gardening, evening bonfires, or simply enjoying the tranquility of nature. This setting makes it an ideal choice for extended families gathering for memorable holidays like Christmas and New Year, fostering togetherness in a relaxed and accessible environment.
In this comprehensive guide, we’ll delve into the fascinating world of ranch homes, focusing on the ideal size for modern ranch homes. We’ll explore the various dimensions that define these residences, understand the core characteristics that contribute to their enduring appeal, and even clarify the key distinctions between ranch houses and their rustic counterparts, farmhouses. Let’s embark on this journey to uncover what truly makes a ranch home ideal!
What is the Ideal Size of a Ranch House?

Determining the “ideal” size for a ranch home largely depends on the needs and lifestyle of its inhabitants, but generally, ranch houses are known for their generous footprints. Most commonly, a ranch home spans approximately 1,500 to 1,700 square feet. These expansive homes are defined by their single-story layout, where rooms are arranged horizontally, creating an open and accessible flow without the need for multiple levels or a skyscraper-like appearance. This design ethos, reminiscent of traditional country homes or farmhouses, allows for well-proportioned recreation rooms, comfortable boardrooms, luxurious bathrooms, stately halls, and interconnected bedrooms.
Mid-Sized Ranch Homes: Comfort and Functionality
For families seeking more space and a touch of luxury, larger ranch homes typically range between 2,000 and 3,000 square feet. This size bracket comfortably accommodates families requiring three to four bedrooms and two to three spacious bathrooms, all harmoniously integrated with a large, central living area. In these mid-sized ranches, it’s common to find additional functional spaces, such as a dedicated home office, a cozy den, or even a craft room, providing versatility for various hobbies and professional needs. The extended square footage allows for greater personalization and comfort, making these homes a perfect blend of practicality and elegance.
Expansive Ranch Estates: Luxury and Rural Grandeur
Ranch homes situated in more remote, suburban, or rural areas can become considerably larger. Land in these locales is often more affordable than within bustling city limits, allowing owners to realize grander visions for their residences. It’s not uncommon to find these larger ranch estates ranging from 3,200 square feet to a sprawling 5,000 square feet or more. Such substantial properties can house three to five bedrooms, multiple lavish bathrooms, and an impressive array of luxury amenities. Imagine a private indoor swimming pool, a dedicated spa area, a gourmet kitchen perfect for entertaining, a well-stocked library, expansive basement areas for storage or additional living space, state-of-the-art gaming rooms, and formal boardrooms.
These oversized ranch homes cater to a lifestyle that embraces grand-scale living, often accommodating multi-generational families or those who frequently host large gatherings. They offer a luxurious escape, providing ample room for every family member to enjoy their private spaces while still fostering a strong sense of community within the home. The abundance of space both indoors and outdoors allows owners to cultivate a truly unique and fulfilling living experience, a “larger-than-life” concept of comfort and leisure.
Ultimately, the ideal ranch home size aligns with your specific needs: whether you prioritize a cozy, manageable footprint, a comfortable family dwelling, or a luxurious estate with every conceivable amenity, there’s a ranch home size designed to suit your aspirations.
What are the Core Characteristics of an Ideal Ranch House?

Ranch houses possess a distinctive set of characteristics that make them stand out as a desirable and practical housing option. These attributes not only define their architectural style but also contribute significantly to the quality of life for their residents. Let’s explore the fundamental traits that encapsulate an ideal ranch home setting:
1. Single-Story Design and Accessibility
The hallmark of a ranch house is its single-story construction. While some variations may include a split-level or a finished basement, the primary living space remains on one level. This horizontal layout offers unparalleled accessibility, making ranch homes particularly appealing to senior citizens, individuals with mobility challenges, or families with young children. The absence of numerous stairs eliminates the risk of falls and makes navigation throughout the home effortless. This single-level living promotes a sense of openness and ease, ensuring that every part of the home is readily accessible to all family members, fostering independence and comfort.
2. Open-Concept Layouts
Ranch homes frequently feature open-concept floor plans, where common areas like the living room, dining room, and kitchen flow seamlessly into one another. This design promotes a bright, airy atmosphere and enhances social interaction. It’s ideal for entertaining guests, keeping an eye on children while cooking, or simply enjoying a more connected family environment. The open layout often maximizes natural light, creating a welcoming and expansive feel even in more modestly sized homes. This contemporary approach to interior design is a core element of the modern ranch home’s appeal.
3. Strong Connection to the Outdoors
Another defining characteristic of ranch homes is their emphasis on indoor-outdoor living. Large windows, sliding glass doors, and often multiple access points lead to patios, decks, or extensive backyards. This design philosophy encourages residents to engage with their outdoor spaces, whether for al fresco dining, relaxation, or gardening. The low-pitched rooflines and wide eaves often extend to create covered patios, offering shelter and comfort while enjoying the fresh air. This deep connection to the outdoors is central to the ranch lifestyle, promoting a serene and integrated living experience.
4. Easy Evacuation in Emergencies
The single-story nature of ranch homes provides a significant practical advantage during emergencies. In situations like a fire or other urgent events, residents can evacuate quickly and safely without navigating multiple flights of stairs. This straightforward exit strategy offers invaluable peace of mind for families, particularly those with elderly members or small children, ensuring that everyone can reach safety with minimal delay and effort. The simplicity of the layout translates directly into enhanced safety and security for all occupants.
5. Enduring Structural Integrity and Design Flexibility
Builders of ranch homes typically adhere to robust safety and structural integrity standards, ensuring these residences are durable and long-lasting. Given their appeal to diverse population groups, including middle-aged and elderly individuals, the construction quality is paramount. Beyond their solid build, ranch homes also offer remarkable design flexibility. Their simple, often rectangular footprint makes them highly adaptable to renovations, additions, and personalization. Homeowners can easily expand their living space, reconfigure layouts, or update aesthetics to suit evolving tastes and needs, ensuring the home remains functional and stylish for decades to come. This adaptability contributes significantly to their enduring popularity.
Major Differences Between Ranch Houses and Farmhouses

While both ranch houses and farmhouses evoke images of rural charm and spacious living, they are distinct architectural styles with unique histories, designs, and purposes. Although both conform to a countryside type of living, understanding their visible differences is key to appreciating each model.
1. Design and Layout Philosophy
Ranch Houses: Characterized by a single-story, flat layout with an emphasis on open-floor plans and a wide, horizontal silhouette. Ranch homes often feature low-pitched roofs, wide eaves, and large windows that connect the interior to the surrounding landscape. The design prioritizes ease of movement and an indoor-outdoor living experience, often with a patio or deck extending directly from the main living areas.
Farmhouses: Traditionally, farmhouses are designed with a more vertical orientation, frequently featuring two stories, though single-story versions exist. They typically present a rectangular design outlay with a prominent, often expansive front porch that serves as a central gathering point. Interior layouts in older farmhouses can be more compartmentalized, though modern farmhouses often incorporate open concepts. They might have a more traditional, steeply pitched roofline and less emphasis on a seamless indoor-outdoor transition than ranches.
2. Type of Locale and Purpose
Ranch Houses: These homes gained prominence in suburban areas across America, particularly after World War II. They represented a new suburban ideal, offering modern conveniences and space for growing families on affordable land outside city centers. Ranch homes were designed for residential living, emphasizing comfort and leisure.
Farmhouses: Farmhouses, by their very definition, traditionally found their place on agricultural lands. They were built out of necessity, providing shelter for farmers and their families, often in close proximity to barns, stables, and other outbuildings necessary for farming operations. These homes were integral to the functionality of a working farm, sometimes even including rooms or attachments for housing animals like horses, cattle, or sheep.
3. Historical Evolution and Cultural Roots
Ranch Houses: The ranch home style became predominantly popular in the mid-20th century (1940s-1970s), emerging as a quintessential American style. It reflected a post-war desire for spacious, modern, and informal living, shifting U.S. architecture towards a more cosmopolitan yet accessible suburban aesthetic.
Farmhouses: Farmhouses boast a much longer history, rooted in European agricultural traditions. Their evolution traces back centuries, with designs varying by region and specific farming needs. They symbolize a connection to the land and a more self-sufficient, utilitarian lifestyle, adapting over time but retaining their functional core.
4. Dominant Design Elements and Aesthetics
Ranch Houses: Modern ranch homes embrace contemporary and often minimalist design elements. They utilize clean lines, large expanses of glass, and materials like brick, stone, and wood siding to create a sophisticated yet unpretentious look. The aesthetic often leans towards integrating modern technology and comfortable, functional interiors that resonate with Gen X and subsequent generations seeking updated living styles.
Farmhouses: Farmhouses are characterized by more rustic, traditional, and indigenous styles. They often feature natural wood, exposed beams, shiplap, and practical, durable materials. The design emphasizes a cozy, lived-in feel, often with vintage or antique accents, celebrating a simpler, often handcrafted aesthetic that reflects their historical roots and connection to nature.
Conclusion
We’ve embarked on a comprehensive exploration of ranch homes, from understanding the ideal sizing requirements that cater to various lifestyles to delving into the pivotal characteristics that define their unique appeal. We’ve also clarified the key distinctions between ranch houses and farmhouses, offering a clearer perspective on these two beloved country-style residences.
Whether you’re drawn to the compact efficiency of a smaller ranch or the expansive luxury of a sprawling estate, the single-story design, open layouts, and strong connection to the outdoors offer a lifestyle of comfort, accessibility, and serenity. By incorporating vibrant design elements and maximizing the use of generous outdoor areas, you can create a private haven where you and your family can truly relish the finesse of life in a fulfilling manner.
Beyond the architectural beauty, a ranch home, especially one with abundant outdoor space, provides an invaluable escape from the digital world, particularly for younger generations. Imagine the rustling sound of leaves, the peaceful calmness of nature, and the happy chirping of birds – these are the elements of nature that future generations must be introduced to and cherish. A ranch home offers not just a place to live, but a lifestyle that fosters well-being, connection, and a timeless appreciation for the natural world around us.
