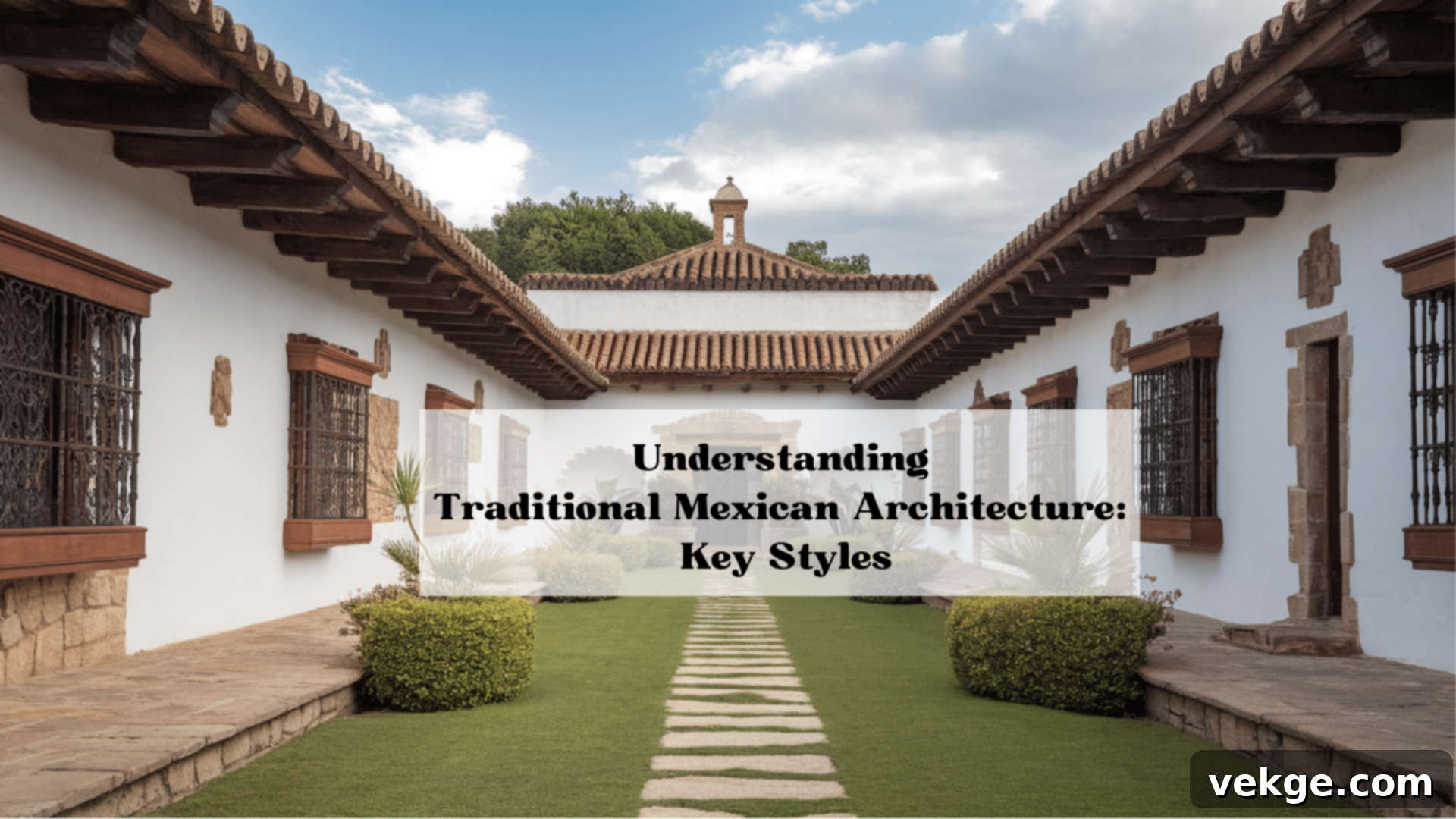Exploring Traditional Mexican Architecture: A Tapestry of History, Culture, and Enduring Design
Mexican architecture is a vivid narrative of cultural convergence and timeless design, telling stories that span centuries. It is a living testament to a rich past, where diverse influences have harmoniously blended to create a distinct and captivating aesthetic. When Spanish settlers arrived in the 16th century, they brought with them sophisticated European building methods, but rather than imposing them entirely, they ingeniously combined them with the profound knowledge and techniques of the local indigenous populations. This powerful fusion gave birth to a truly unique architectural style, whose echoes and physical manifestations are still deeply embedded in the landscape of Mexico today.
The buildings themselves are palpable reflections of both worlds—practical structures featuring thick, insulating walls that provide natural cooling in the often-warm climate, inviting open courtyards that serve as central gathering spaces for families, and bright, vibrant colors that infuse life and character into every neighborhood. From the sprawling grandeur of old haciendas on former farm estates to the charming, intricate details of buildings in historic towns, Mexican architecture offers an exceptional blend of practicality, beauty, and historical significance. As we delve into the various styles, features, and the captivating evolution of these structures, it becomes clear that Mexican buildings are far more than mere constructions; they are eloquent expressions of a dynamic history, intelligent responses to climatic needs, and profound reflections of deeply held cultural values.
Key Elements of Traditional Mexican Architecture: Function Meets Beauty
The inherent beauty and enduring appeal of Mexican building styles stem from a collection of key features that perfectly balance both utilitarian and aesthetic purposes. These fundamental elements have not only persisted through generations but have thrived because they offer practical solutions to local climatic conditions while simultaneously contributing to an incredibly pleasing visual landscape. They represent an intelligent response to environment and culture, forming the very backbone of the Mexican architectural identity.
1. Thick Adobe and Stucco Walls: Natural Climate Control
A defining characteristic of many traditional Mexican homes is their robust, thick walls, primarily constructed from adobe or finished with light-colored stucco. These walls are not merely decorative; they are ingeniously designed to perform a crucial function: passive climate control. The substantial thickness of adobe, a natural material made from clay, sand, straw, and water, provides exceptional thermal mass. This means the walls absorb heat slowly during the day, keeping the interiors cool, and then gradually release stored warmth during cooler nights.
Similarly, stucco, often applied over stone or brick, acts as a protective, breathable layer, reflecting sunlight and further contributing to internal temperature regulation. This natural insulation system is remarkably effective for Mexico’s warm climate, significantly reducing the need for modern artificial cooling systems and making these homes inherently energy-efficient and comfortable year-round.
2. Red Tile Roofs: Aesthetic and Practical Cover
The iconic red clay tile roofs, ubiquitous across many Mexican buildings, offer much more than just a picturesque aesthetic. These terracotta tiles play a vital role in regulating indoor temperatures by facilitating the escape of trapped heat from within the structure. Their characteristic rounded or barrel shape, known as mission or Spanish tiles, is also highly effective at managing rainfall. They efficiently direct water away from the building’s foundation, preventing erosion and structural damage.
Beyond their functional benefits, the warm, earthy tones of these natural clay tiles provide a beautiful contrast against vibrant wall colors and lush greenery, adding a timeless charm and a sense of rootedness to the overall architectural composition. Their durability ensures longevity, contributing to the sustainable nature of traditional Mexican construction.
3. Open Courtyards: The Heart of the Home
At the very core of countless Mexican homes lies an open courtyard, or patio. This central, often lushly landscaped, space is far more than a simple yard; it is a vital architectural element that serves multiple environmental and social functions. Courtyards facilitate natural cross-ventilation, allowing fresh air to flow through the house, and generously invite abundant natural light into the surrounding rooms, reducing the need for artificial illumination.
Culturally, these courtyards are indispensable. Families use them as private sanctuaries for relaxation, outdoor dining, and gathering with friends, blurring the lines between indoor and outdoor living. They provide a sense of privacy and tranquility, creating a microclimate that often feels cooler and more serene than the bustling streets outside, making them both essential for comfort and profoundly important for family life and social interaction.
4. Vibrant Colors: A Cultural Statement
One of the most striking and memorable aspects of Mexican buildings is their bold and exceptionally bright color palette. Homes are frequently painted in a spectrum of warm yellows, brilliant blues, cheerful pinks, deep oranges, and lush greens. These colors are far from randomly chosen; they are a direct reflection of Mexico’s lively culture, rich history, and the joyful spirit of its people. Each color often carries symbolic meaning or is chosen to evoke a particular feeling, adding immense character and personality to streets and towns throughout the country.
This use of vivid hues creates a cheerful, welcoming atmosphere, turning entire neighborhoods into vibrant, artistic canvases. The interplay of sunlight on these brightly colored facades creates a dynamic visual experience that is uniquely Mexican, celebrating identity and community.
5. Wooden Beams and Arches: Strength and Elegance
A glance upwards in many traditional Mexican homes often reveals robust wooden beams, known as vigas, spanning across the ceiling. These structural elements, alongside beautifully crafted wooden doors and elegant stone arches, not only provide essential strength and support to buildings but also infuse them with a warm, natural, and inviting atmosphere. The exposed wood adds a rustic yet refined touch, showcasing the craftsmanship involved.
Arches, whether in stone or brick, serve both structural and aesthetic purposes. They gracefully connect rooms, create elegant transitions between spaces, and form covered walkways that offer welcome shade from the intense sun, enhancing comfort and contributing to the architectural grandeur. The combination of these elements speaks to a tradition of sturdy construction paired with an inherent appreciation for natural materials and elegant form.
Popular Styles of Traditional Mexican Architecture: A Regional Tapestry
Mexican building designs are characterized by several prominent styles, each with its own compelling story, distinctive aesthetic, and regional nuances. These styles eloquently demonstrate how geography, local resources, climate, and historical events have collectively shaped the homes and public buildings across the diverse landscapes of the country. Understanding these styles provides a deeper appreciation for the architectural heritage of Mexico.
Hacienda Style: Grandeur of the Estates
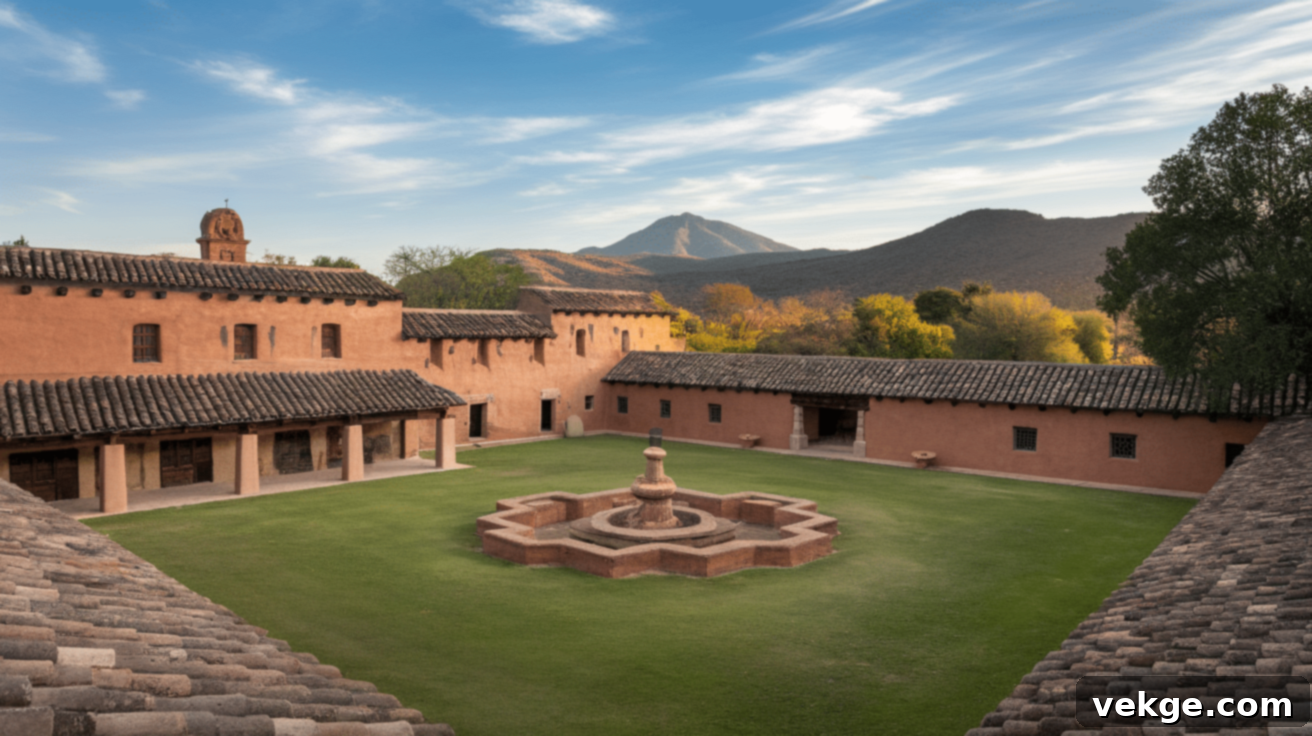
The Hacienda style emerged prominently in the 1500s, rooted in the vast agricultural and livestock estates that characterized colonial Mexico. These grand country homes were the economic and social centers of their regions, designed for both functionality and an impressive display of wealth and status. Characterized by their expansive, rambling layouts, Hacienda homes typically feature low-pitched clay tile roofs and a series of rooms meticulously arranged around one or more central courtyards.
Their walls are exceptionally thick, often finished with a smooth stucco, which, as discussed, is critical for internal temperature regulation. You’ll consistently find heavy wooden doors, exposed ceiling beams (vigas), strategically placed small windows (to minimize heat gain), and beautifully crafted arches that collectively impart a unique sense of rustic charm, timeless elegance, and profound historical depth. Verandas and covered corridors often encircle the courtyards, providing shaded outdoor living spaces.
Colonial Style: The Blending of Worlds
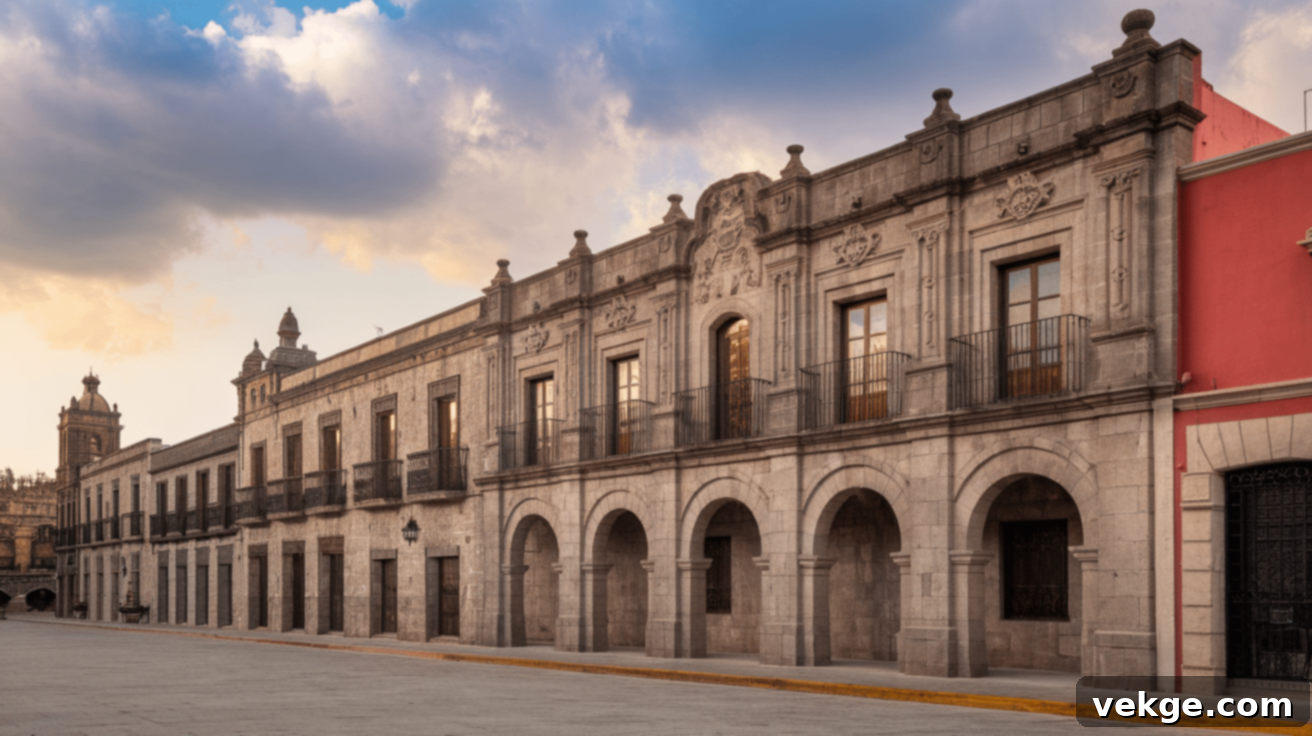
When Spanish settlers arrived in Mexico, they brought a wealth of European architectural concepts, drawing from Renaissance, Baroque, and even Moorish influences. However, these ideas were not simply transplanted; they were profoundly influenced and enriched by the existing indigenous building knowledge and the skilled labor of local artisans. This dynamic blend created the distinctive Colonial style, which continues to define the historical centers of cities like San Miguel de Allende, Morelia, Oaxaca, and Taxco.
These buildings predominantly utilize sturdy local materials such as stone, brick, and stucco, adorned with intricate details. Key features include elegant arches, decorative balconies (often with wrought iron railings), and elaborate stonework, particularly around doorways and windows. These elements clearly showcase their Spanish roots but are executed with a distinctly Mexican artistic sensibility, resulting in a style that is both grand and intimately connected to its new cultural context.
Vernacular Architecture: The Wisdom of the People
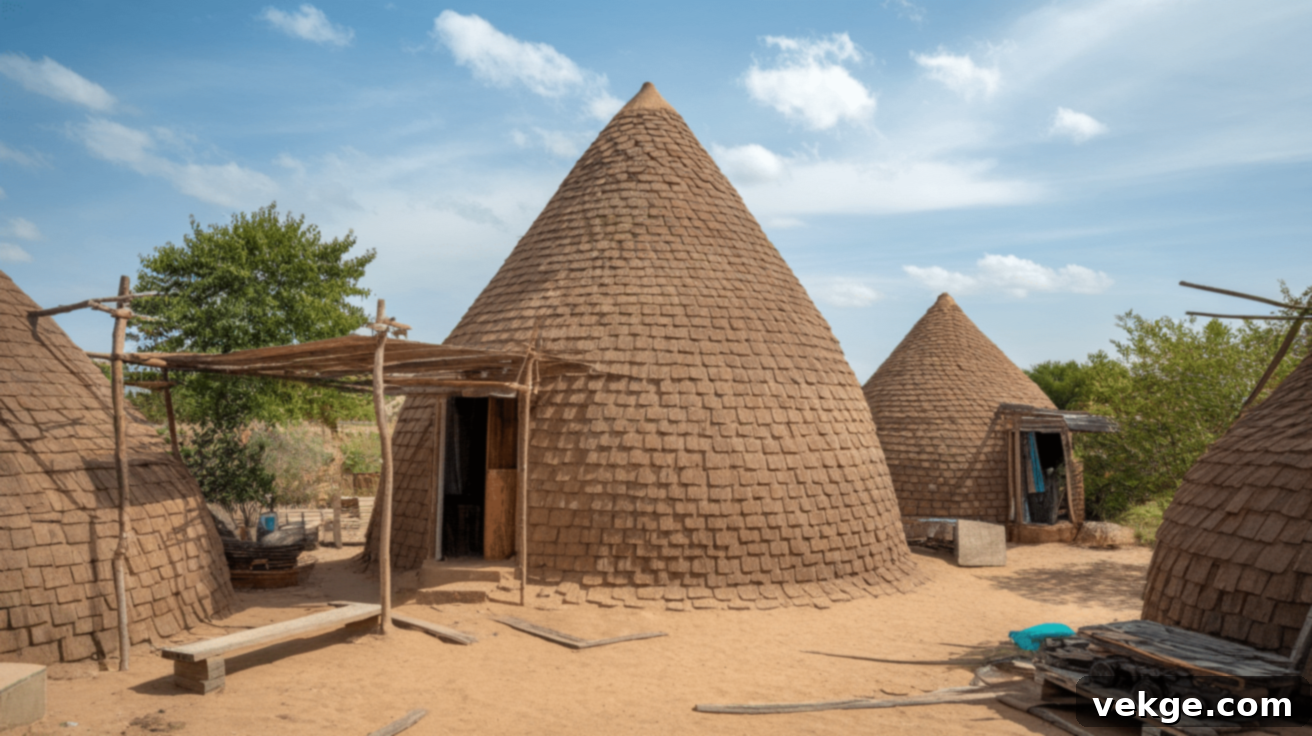
Vernacular architecture represents the building traditions of ordinary people, often constructed using readily available local materials and techniques passed down through generations. This style is perhaps the most authentic expression of the direct relationship between communities, their immediate environment, and deeply ingrained cultural traditions. These buildings are marvels of adaptability and sustainability, using materials found nearby—such as adobe, volcanic stone, wood, palm fronds, or reeds—and employing building methods perfectly suited to the local climate and topography.
You might encounter a wide variety of forms, from the humble, functional round or square huts with cone-shaped roofs in rural areas to more rectangular dwellings. Often, even in these simpler structures, rooms are thoughtfully arranged around an inner yard or open space, reflecting a universal need for light, ventilation, and a central gathering point, much like their more elaborate Hacienda or Colonial cousins. Vernacular architecture is a testament to ingenious, climate-responsive design from the ground up.
Baroque and Churrigueresque Influence: Opulence and Ornamentation
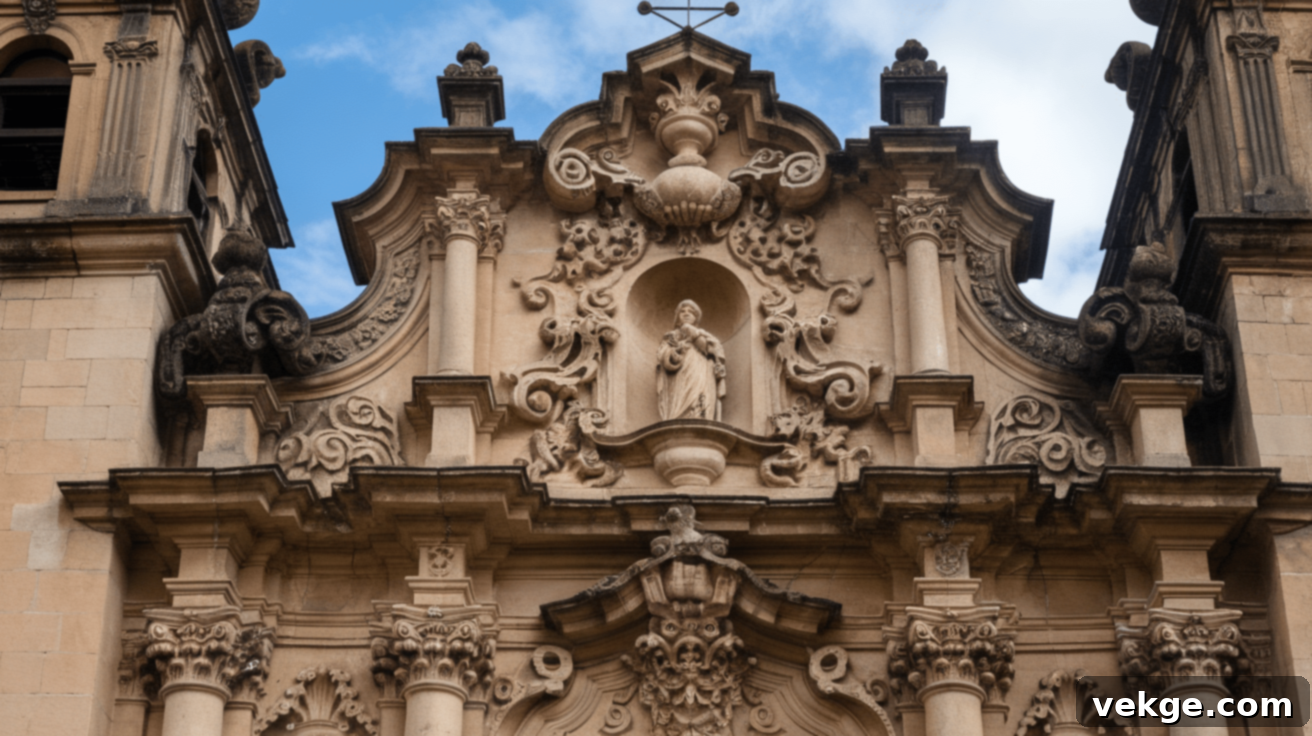
The European Baroque art movement, with its characteristic dynamism, drama, and elaborate ornamentation, left an indelible mark on Mexican buildings, particularly in ecclesiastical and grand public structures. The Mexican interpretation of this style evolved into what is known as Churrigueresque. This particular style is a zenith of decorative exuberance, pushing the boundaries of ornamentation to an almost overwhelming degree of detail.
Churrigueresque architecture is characterized by incredibly complex stone carvings, often featuring twisted columns, intricate motifs, and a lavish, almost sculptural, treatment of facades. This ultra-detailed style is predominantly found in magnificent churches, cathedrals, and significant public buildings constructed during the late colonial period, suchasting the extraordinary skills of Mexican stone workers, sculptors, and artists. It was often employed to evoke awe and convey the power and glory of the church and state.
The Evolution of Mexican Architecture: From Ancient Roots to Modern Interpretations
Mexican building styles have undergone a fascinating transformation over centuries, continuously blending ancient indigenous knowledge with imported European ideas and later, modern sensibilities. This evolution has consistently preserved a unique cultural character while embracing new innovations. It’s a dynamic story of adaptation, synthesis, and enduring identity.
Indigenous Influences: Foundations of Form and Function
Long before the arrival of the Spanish, ancient Mexican cultures—such as the Maya, Aztec, Zapotec, and Teotihuacan—had developed sophisticated and diverse building styles. Their architectural achievements, including monumental pyramids, intricate ceremonial centers, and well-planned urban layouts, demonstrate a profound understanding of engineering, astronomy, and local materials. Critically, their knowledge about working with regional materials like volcanic stone, limestone, and adobe, and their mastery of building for the specific Mexican climate, continued to exert influence on later designs, often in subtle yet significant ways.
Elements like the strategic arrangement of rooms around open spaces, the integration of buildings with the natural environment, and the use of passive cooling techniques were inherent in pre-Hispanic architecture and subtly persisted, even as new styles emerged. This deep indigenous heritage provided a foundational understanding of appropriate and sustainable construction within the Mexican context.
Spanish Colonial Impact: A New Architectural Language
The arrival of Spanish settlers in the 1500s introduced a completely new set of European building ideas and urban planning principles. They brought with them concepts such as stone arches, columned courtyards, grand plazas, elaborate church designs, and the grid system for city layouts. These new forms were accompanied by new building materials like fired brick and new construction methods.
However, rather than simply replacing indigenous styles, local builders, often indigenous artisans, skillfully adapted these European ideas. They blended them with existing techniques and materials, creating a unique syncretic style that was distinctly Mexican. This resulted in a rich architectural vocabulary where European grandeur met local practicality and artistic expression, leading to a flourishing of what is now recognized as Mexican Colonial architecture.
Modern Adaptations: Bridging Past and Future
Today’s Mexican architecture continues this tradition of evolution, often brilliantly combining traditional inspiration with contemporary materials and innovative design principles. Modern homes and public buildings frequently feature clean lines and minimalist aesthetics while thoughtfully incorporating classic elements like central courtyards, covered walkways, thick walls for passive thermal comfort, or strategically placed small windows that control light and heat gain.
Leading designers utilize modern materials such as glass, steel, and concrete, but they do so in ways that maintain the essence of traditional Mexican design: spaciousness, a strong connection to outdoor living spaces, and an appreciation for natural light and ventilation. This approach ensures that contemporary Mexican architecture remains rooted in its rich heritage while meeting the functional and aesthetic demands of the 21st century, creating buildings that are both historically resonant and forward-looking.
Famous Traditional Mexican Architecture: Iconic Destinations
Across Mexico, certain cities and locations stand as living museums of traditional architecture, offering immersive experiences into the country’s rich building heritage. These places are not just popular tourist destinations; they are meticulously preserved testaments to architectural excellence and cultural identity.
San Miguel de Allende: A Colonial Gem
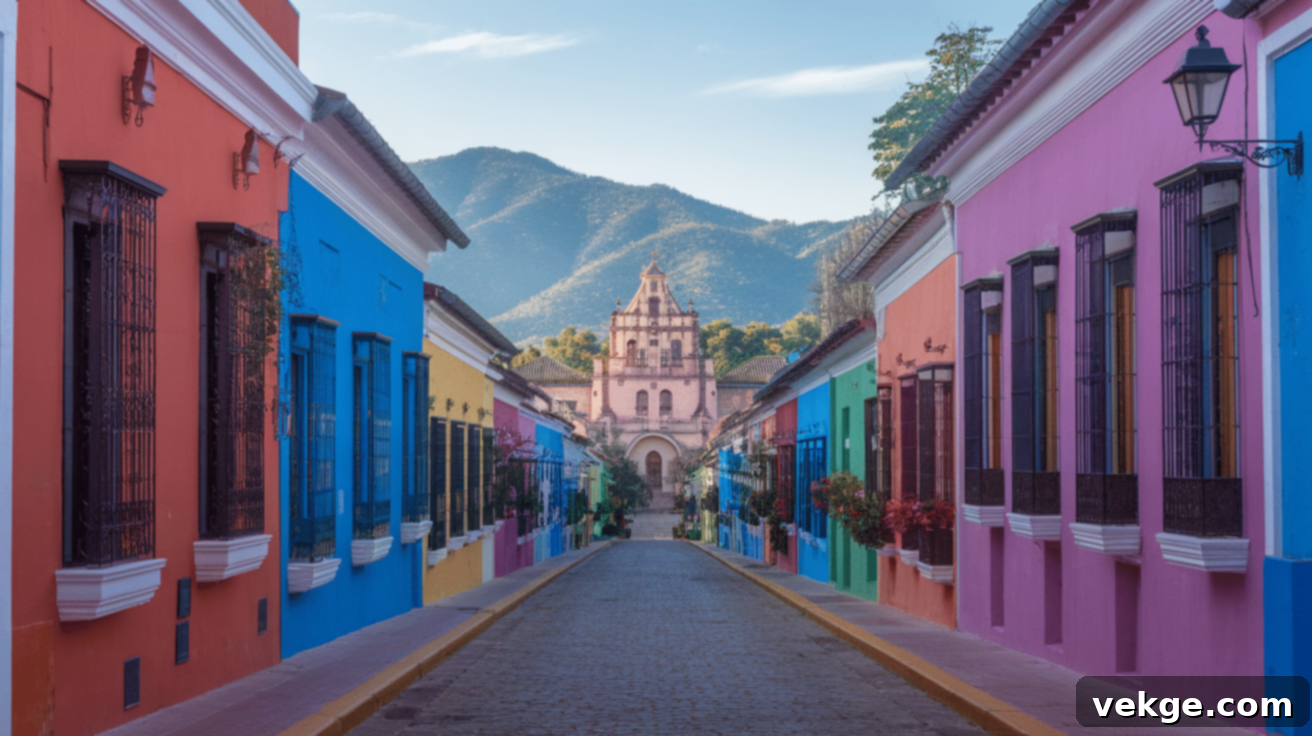
San Miguel de Allende, a UNESCO World Heritage site, boasts one of the best-preserved and most enchanting colonial centers in all of Mexico. Walking its cobblestone streets is like stepping back in time. Visitors are greeted by buildings with smooth stucco walls painted in a harmonious palette of warm yellows, oranges, and terracotta hues, adorned with intricate stonework around windows and doors, and revealing tantalizing glimpses of lush inner courtyards hidden behind grand wooden doors.
The city’s iconic Parroquia de San Miguel Arcángel, with its dramatic neo-Gothic façade, stands as a central masterpiece, while the overall urban fabric consistently maintains its authentic Mexican Colonial character, making it world-renowned for its beauty and historical integrity.
Taxco and Morelia: Distinctive Colonial Charms
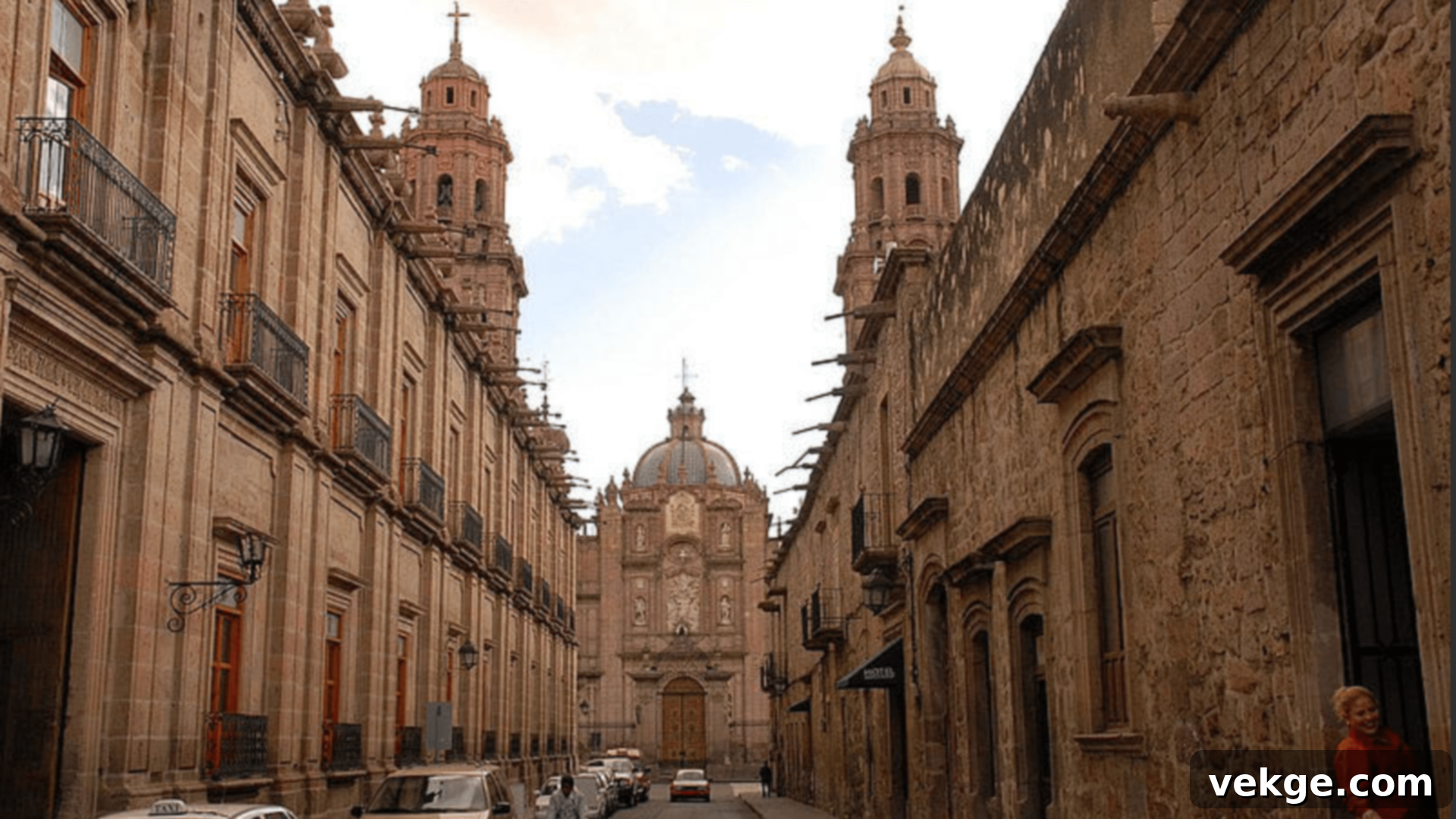
Taxco, often called the “Silver City,” presents a dramatic hillside setting where winding, steep streets are lined with a striking panorama of white stucco buildings, uniformly topped by vibrant red tile roofs. This pristine white architecture, set against the backdrop of verdant mountains, creates a truly unique and picturesque scene. The city’s colonial charm is palpable in its baroque churches and charming plazas.
Morelia, the capital of Michoacán, offers a different but equally captivating architectural experience. It is celebrated for its stunning pink quarry stone buildings, which acquire a warm, golden glow at sunset. Both cities meticulously preserve their colonial-era structures, featuring graceful stone arches, delicate wrought-iron balconies, and expansive central plazas that serve as vibrant public spaces, all showcasing the remarkable skill and artistry of Mexican architects and builders.
Historic Hacienda Locations: Echoes of a Bygone Era
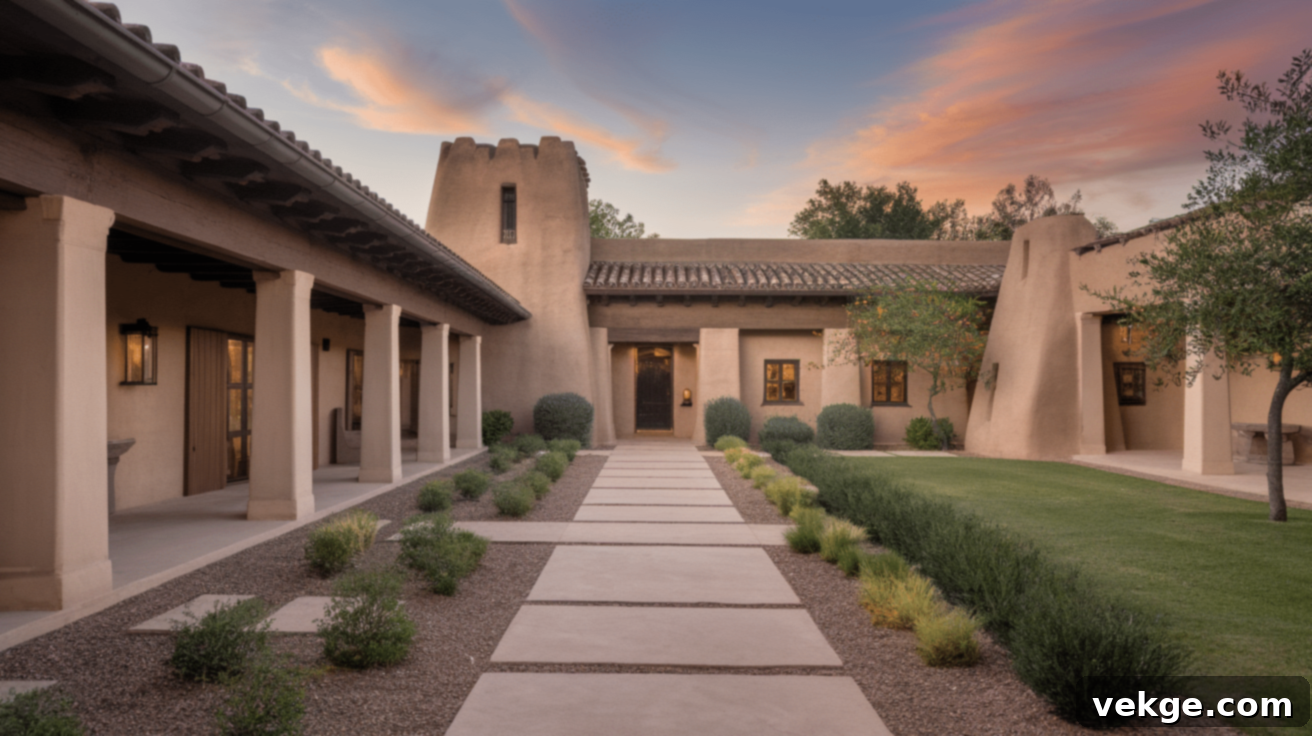
Spread throughout the Mexican countryside, particularly in states like Yucatán, Jalisco, and Oaxaca, historic haciendas offer a profound glimpse into Mexico’s rural past and agricultural history. These magnificent former estate houses, once the heart of vast farming and ranching operations, have largely been restored and repurposed as luxurious hotels, enchanting event venues, or insightful museums, allowing visitors to experience their grandeur firsthand.
With their signature large courtyards, impressively thick walls, exposed wooden beams, and sweeping arches, these buildings exemplify how practical needs were seamlessly integrated with beautiful, enduring design in Mexican rural architecture. They stand as powerful symbols of a significant period in Mexican economic and social history, demonstrating a timeless blend of utility and aesthetic appeal.
Mexican Architecture and its Influence on Modern Design: A Legacy Reimagined
The rich heritage of Mexican architecture continues to inspire contemporary designers, leading to innovative approaches that respectfully honor traditional methods while creating functional and aesthetically compelling designs for modern life. This enduring influence speaks to the timeless principles embedded in traditional Mexican building practices.
Combining Tradition with Modernity: A Harmonious Blend
Current Mexican architects and designers often draw profound inspiration from the architectural wisdom of the past, reinterpreting and applying these ideas in fresh and innovative ways. New homes and commercial spaces might feature sleek, modern layouts and materials while deliberately including traditional elements such as central courtyards (perhaps as minimalist internal gardens), covered walkways (transformed into elegant arcades), thick walls (utilized for passive cooling), or strategically placed small windows (to control light and privacy).
This thoughtful synthesis creates buildings that forge a strong connection to Mexico’s historical and cultural identity while simultaneously fulfilling the diverse functional and aesthetic demands of contemporary living. It’s an approach that values both innovation and preservation, resulting in spaces that feel both deeply rooted and refreshingly contemporary.
Use of Local Materials: Sustainability and Authenticity
A significant and increasingly important trend in modern Mexican architecture is the conscious and deliberate use of materials sourced from nearby regions. This practice is a direct nod to vernacular building traditions and offers substantial benefits. Builders often select stone from local quarries, utilize regional clay for bricks and tiles, and incorporate wood from sustainably managed Mexican forests. This commitment to local sourcing has multiple positive impacts:
- Environmental Benefits: It significantly reduces the carbon footprint associated with long-distance transportation of materials.
- Economic Support: It strengthens local economies by supporting regional craftspeople, suppliers, and industries.
- Authenticity and Sense of Place: It creates buildings that feel intrinsically connected to their immediate environment and the broader landscape of Mexico, imbuing new structures with a genuine sense of belonging and cultural continuity, much like the traditional buildings that used whatever the land provided.
Color and Decoration in Mexican Architecture: The Soul of the Structure
Color and intricate decoration are not merely superficial additions in Mexican architecture; they are fundamental elements that imbue buildings with life, warmth, and a distinct character that makes them instantly recognizable and deeply expressive. These elements reflect the country’s vibrant spirit and artistic heritage.
Talavera Tiles: Handcrafted Beauty and Heritage
Hand-painted ceramic tiles, famously known as Talavera, are an exquisite hallmark of Mexican architectural decoration, particularly originating from Puebla. These beautiful tiles typically feature intricate patterns in a palette of blues, yellows, greens, and oranges, set against crisp white or off-white backgrounds. Their designs often depict floral motifs, geometric patterns, or historical scenes.
Building owners and designers use Talavera tiles to adorn a wide array of surfaces: decorative wall panels, durable floor coverings, practical kitchen countertops, and even entire building facades, creating breathtaking artistic statements. Each tile is a testament to the skill of master artisans who employ methods passed down through generations, ensuring a level of detail and quality that is truly exceptional. Beyond their stunning visual appeal, Talavera tiles tell stories of Mexican craft traditions, artistic excellence, and a proud cultural legacy.
Bright Facades: The Joy of Color
One of the most immediate and enchanting impressions of Mexican towns and cities is their extraordinary use of color. Homes and buildings are frequently painted in an exuberant range of hues: sunny yellows that glow under the sun, rich blues mirroring the sky, warm pinks that add a playful touch, and deep oranges that evoke warmth and energy. These bright colors transform streets into lively, dynamic corridors brimming with personality and a sense of celebration.
The choice of color is often deeply personal or regionally significant, allowing each building to assert its unique identity while contributing to a collective, vibrant tapestry. The result is neighborhoods where individuality thrives within a welcoming, harmonious whole, reflecting the inherent warmth, joy, and communal spirit of Mexican culture. This colorful expression transcends mere aesthetics; it’s a profound cultural statement.
Maintenance of Historical Mexican Architecture: Preserving a Legacy
Maintaining the integrity and beauty of historical Mexican architecture is a crucial endeavor that ensures these invaluable cultural assets endure for future generations. It requires specialized knowledge, respect for original techniques, and ongoing diligence to preserve their unique character.
Preserving Adobe Structures: Caring for Earth-Built Homes
Adobe buildings, with their distinctive thick walls made from a mixture of earth, water, and organic materials (like straw), are masters of natural temperature control. Their preservation demands specific attention:
- Regular Inspections: Routinely check adobe walls for signs of cracks, erosion, or water damage, especially after heavy rains or significant weather events.
- Crack Repair: Small cracks should be filled promptly with a matching adobe mix to prevent moisture penetration and further structural degradation.
- Roof Drainage: Ensure that roofs have proper overhangs and effective drainage systems (gutters, downspouts) to direct water well away from adobe walls and foundations, as excessive moisture is the primary enemy of adobe.
- Protective Finishes: Apply breathable, lime-based plaster or traditional mud renders every few years. Avoid modern cement-based renders, which can trap moisture and cause the adobe to deteriorate.
- Foundation Care: Keep the area immediately around foundations clear of dense vegetation, which can retain moisture and lead to root damage to the structure.
Restoring Colonial Homes: A Blend of Scholarship and Craft
Restoring colonial homes, often constructed from stone, brick, and stucco, requires a meticulous approach that prioritizes historical accuracy and material compatibility:
- Thorough Research: Before any work begins, conduct extensive research into the home’s original materials, construction methods, and architectural style to ensure all restoration efforts are historically appropriate.
- Material Matching: Use materials that closely match the originals, such as local stone, period-appropriate brick, and authentic lime-based stucco finishes. Avoid modern, incompatible materials.
- Woodwork Restoration: Prioritize cleaning, repairing, and restoring original wooden elements (doors, windows, beams) rather than replacing them. If replacement is necessary, use salvaged or new wood that matches the original species and craftsmanship.
- Color Palettes: Research historical paint colors specific to the region and period of the home to restore its authentic exterior and interior appearance.
- Preserving Details: Safeguard original features like Talavera tiles, wrought iron balconies, and decorative stonework. If elements are missing or severely damaged, seek out skilled artisans to create exact matches.
- Expert Consultation: When integrating modern utilities (electrical, plumbing, HVAC), always consult with historical building experts or structural engineers to ensure that installations do not compromise the structural integrity or historical fabric of the building. This often involves careful, minimally invasive techniques.
Conclusion: The Enduring Legacy of Mexican Architecture
Mexican architecture is far more than just a collection of buildings; it is a profound and vibrant expression of the nation’s soul, deeply rooted in centuries of cultural exchange and intelligent adaptation. From the ingenious, climate-responsive thick earth walls to the intricate detailing of Talavera tiles and the dramatic exuberance of Churrigueresque facades, every element tells a story. The harmonious blend of ancient indigenous building methods with sophisticated Spanish colonial styles created a special, instantly recognizable aesthetic that is celebrated worldwide.
The inviting open courtyards continue to speak of a past where community and family life thrived at the heart of the home, while the bold, bright colors reflect the joyous and resilient spirit of Mexican culture. This rich architectural heritage offers invaluable lessons for today’s homeowners, architects, and designers. It encourages us to embrace warm, natural materials, to integrate vibrant color into our surroundings, and to thoughtfully connect our indoor spaces with the rejuvenating qualities of the outdoors.
By drawing inspiration from these timeless principles, modern homes can achieve a unique sense of place and authenticity, feeling both deeply rooted in history and perfectly suited for contemporary living. Mexican architecture stands as an enduring legacy—a testament to human ingenuity, cultural synthesis, and an unwavering commitment to creating spaces that are not only beautiful but also meaningful, honoring the past while gracefully serving the present.
