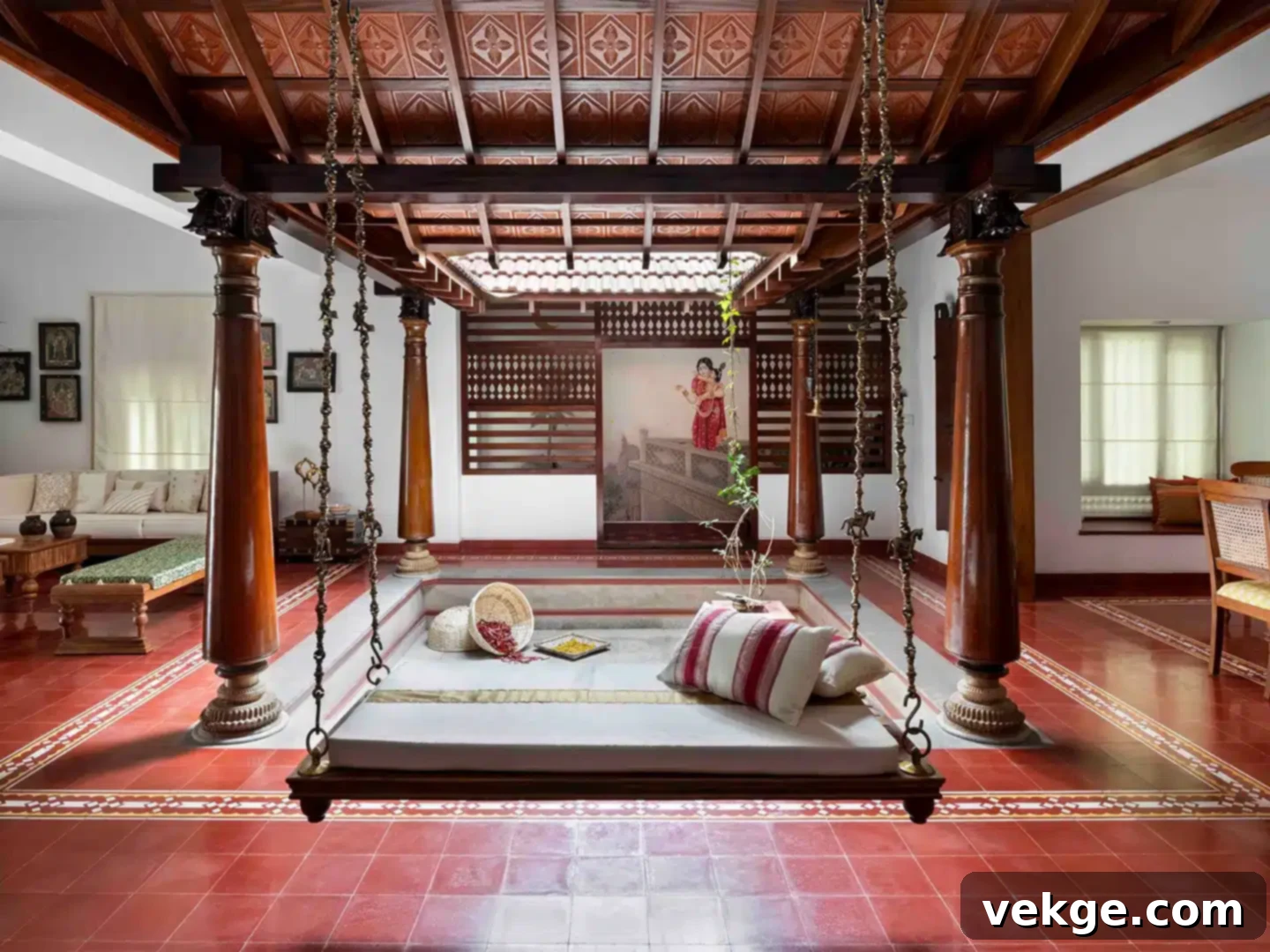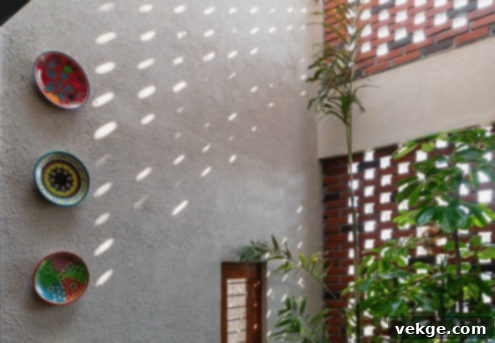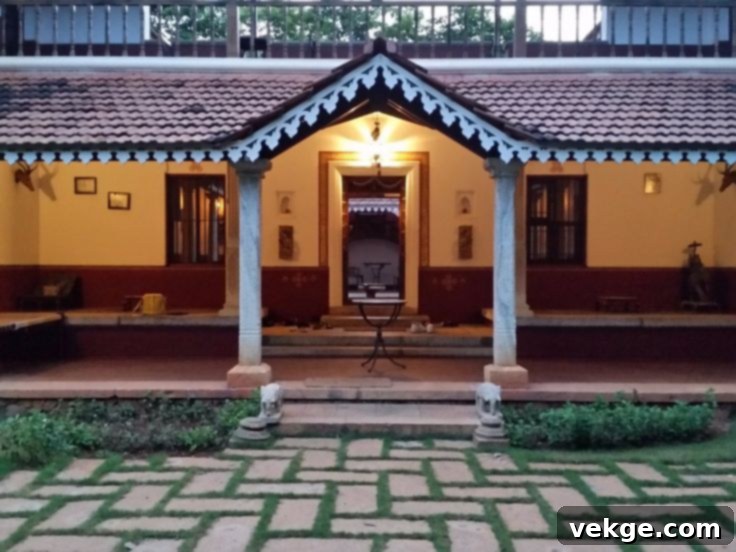Embrace Timeless Elegance: A Comprehensive Guide to Traditional Indian House Designs
India, a land steeped in rich history and vibrant culture, is renowned for its deep-rooted traditions. This heritage is beautifully reflected in every facet of life, from intricate festivals and diverse culinary arts to elaborate clothing and, significantly, its unique architectural styles. Unlike many contemporary designs, traditional Indian homes often tell a story, embodying centuries of wisdom, artistic expression, and a profound connection to their environment and inhabitants.
While modern Indian houses have evolved to meet the demands of urban living and contemporary aesthetics, there’s an undeniable charm and wisdom in traditional designs. Incorporating these classic touches can transform any home, infusing it with character, warmth, and a sense of belonging that resonates with India’s enduring spirit. Whether you’re building a new home or looking to revitalize an existing space, the timeless appeal of Indian traditional architecture offers a wellspring of inspiration.
If you are captivated by Indian culture and tradition, and dream of a home that echoes the grandeur and comfort of traditional Indian houses, then you’ve arrived at the perfect destination. This guide is crafted to illuminate the intricate world of Indian home design, offering insights into their foundational principles and showcasing some of the most beloved and inspiring elements you can integrate into your own dwelling.
We’re here to provide a detailed guide that not only explains the underlying philosophy and practical considerations behind traditional Indian home design but also highlights popular architectural features that continue to inspire and enchant, providing a blueprint for your own culturally rich abode.
Crafting Your Sanctuary: The Design Principles of a Traditional Indian Home Dwelling

Designing a traditional Indian home dwelling is a journey that connects us to ancient times, when architectural practices were deeply intertwined with natural resources, climatic conditions, and spiritual beliefs. It was a methodical process, often requiring significant forethought and skilled craftsmanship, resulting in structures that were not only aesthetically pleasing but also highly functional and sustainable. To embark on this enriching design process, here are the key considerations and steps you need to keep in mind:
- Embracing Vastu Shastra & Holistic Planning: The first and most crucial step in designing a traditional Indian home involves meticulous planning, often guided by the ancient principles of Vastu Shastra. This traditional Indian system of architecture focuses on optimizing positive energy flow by considering the direction, placement of rooms, entrances, and various elements within the house. It’s about harmonizing your living space with the natural world. A comprehensive plan analyzes the site’s orientation, available space, desired rooms, ventilation, natural light, and the overall desired view, ensuring every element contributes to a balanced and auspicious environment.
- Conceptualization & Sourcing Inspiration: Once a foundational plan is in place, it’s time to refine your vision. This involves gathering a rich array of reference images and gaining a clear overview of the aesthetic you envision. Explore various regional Indian architectural styles – from the ornate Havelis of Rajasthan to the serene Kerala Nalukettus or the earthy elegance of vernacular village homes. Dive online, collect images that resonate with your imagination, and create a mood board. This visual compilation will serve as a guiding light, helping you articulate your specific preferences for textures, colors, and architectural details.
- Customization & Site-Specific Adaptation: With your inspiration board complete, the next step is to adapt these concepts to your unique space. A reference image might feature expansive courtyards or grand facades suitable for a larger plot. You’ll need to thoughtfully customize these elements to fit the actual dimensions and constraints of your land. This might mean integrating a smaller, internal courtyard, designing a compact Jharokha, or modifying a verandah to suit a narrower frontage. The goal is to blend traditional aesthetics with modern practicality and spatial limitations without compromising on the essence.
- Material Selection & Measurement: Traditional Indian architecture heavily relies on locally sourced, sustainable materials that are well-suited to the climate. This step involves carefully taking measurements for all structural and decorative elements and gathering appropriate materials. Consider using natural stone, reclaimed wood, terracotta tiles, lime plaster, and bricks. These materials not only lend an authentic look but also offer superior insulation and durability, contributing to the home’s comfort and environmental footprint. Each choice, from flooring to roofing, should reflect both aesthetic preferences and functional requirements based on your chosen design.
- Engaging Skilled Craftsmanship: Finally, once all plans, measurements, and materials are meticulously organized, it’s time to engage the right construction manpower. Building a truly traditional Indian home or incorporating its intricate elements often requires skilled artisans and builders who understand traditional techniques. Collaborate with architects and contractors who have experience with such designs, ensuring that the execution honors the authenticity and craftsmanship inherent in Indian heritage architecture. Their expertise will be invaluable in bringing your vision to life, from intricate carvings to the correct placement of structural elements.
Captivating Examples of Timeless Traditional Indian Home Dwellings

If you’re inspired to infuse your home with the authentic charm and functional elegance of traditional Indian design, you’re in good company. We’ve curated a list of iconic architectural elements and dwelling styles that have stood the test of time, each offering unique beauty and practicality. Understanding these references will significantly enhance your design choices and help you better appreciate the intricacies of Indian heritage architecture. Let’s delve into these captivating examples:
- Courtyard Style (Aangan): The courtyard, or ‘Aangan,’ is perhaps one of the most defining features of traditional Indian homes, especially in areas with warm climates. This open-to-sky space is centrally located, connecting various parts of the house and serving as its heart. Historically, it was crucial for joint families, providing a private outdoor area for activities like drying grains, ‘papads,’ and ‘achaar’ (pickles), as well as a safe play area for children. Beyond its functional utility, the courtyard offers natural light and ventilation, acting as a natural air conditioner. While a grand courtyard might be challenging in modern urban settings, a smaller, strategically placed internal courtyard or lightwell can still provide similar benefits, bringing a sense of serenity and nature indoors.
- Jharokha: Originating in ancient Rajasthan and later popularized during the Mughal era, the Jharokha is a distinctive window setting characterized by an ornate enclosed balcony or bay window, often topped with a semi-circular or umbrella-like roof. These elegant projections were historically used by royal women to observe outside events unseen, offering both privacy and an unobstructed view. Functionally, Jharokhas provide excellent ventilation and shade, breaking the monotony of flat walls. Iconic examples like the Hawa Mahal in Jaipur showcase the breathtaking beauty of multiple Jharokhas. In modern homes, a Jharokha can be reinterpreted as a charming bay window with traditional carvings, adding architectural interest and a cozy nook for relaxation.
- Verandah (Portico/Sit-out): The Verandah is a universally recognized and beloved architectural style, deeply ingrained in Indian home design. It’s a covered open-air gallery or porch attached to the exterior of a building, serving as a transitional space between the indoors and outdoors. Many recall fond childhood memories of summer vacations spent playing, relaxing, or socializing on the verandah. It acts as a buffer against harsh sun and rain, providing a cool, shaded area for respite. Investing in a well-designed verandah is always a smart choice, especially if you have an open area in your house. It transforms into an inviting extension of your living space, perfect for morning chai or evening gatherings.
- Jali: Jali designs hold immense significance in Indian architecture, particularly within Mughal and Rajput styles, evident in magnificent tombs, palaces, and forts. These intricately carved lattice screens, typically made of stone, wood, or terracotta, are not merely decorative. They serve multiple functions: allowing light and air to filter through while maintaining privacy, reducing glare from direct sunlight, and providing natural ventilation. The varying patterns and textures of Jali work add an unparalleled sense of royalty and artistic elegance to any structure. Modern homes can incorporate Jali as decorative room dividers, privacy screens, window inserts, or even as captivating wall panels, adding a touch of sophisticated charm.
- Niches (Almirah/Aana): Niches are among the oldest and most famous traditional design elements found in Indian households. These small, recessed wall enclosures were originally designed for practical purposes, such as safely placing oil lamps before the advent of electricity, storing small idols, or displaying decorative items. They offered an ingenious way to create built-in storage and aesthetic interest without consuming floor space. Niches can be seamlessly incorporated into any contemporary house with relative ease and minimal effort, adding character and a subtle nod to tradition. They are perfect for showcasing art, books, or creating ambient lighting with modern LED strips.
- Sloping Roofs with Terracotta Tiles: A common sight in regions with heavy rainfall, traditional Indian homes often feature prominent sloping roofs. These roofs are not just functional, efficiently shedding rainwater and providing insulation, but also contribute significantly to the aesthetic. Frequently adorned with vibrant red terracotta tiles, they add a rustic yet elegant touch. These tiles are naturally cooling, durable, and weather-resistant, making them a sustainable choice. Even in modern designs, incorporating a sloped roof or a feature section with terracotta tiles can evoke a strong sense of traditional Indian vernacular architecture.
- Arches and Domes: Influenced significantly by Mughal architecture, arches and domes are hallmarks of grandeur and structural ingenuity in traditional Indian buildings. Arches provide elegant transitions between spaces and support significant weight, while domes cap majestic structures, creating expansive, open interiors. Beyond their structural purpose, they are celebrated for their intricate detailing and ability to create a sense of scale and awe. Incorporating smaller arches in doorways, windows, or as decorative elements can bring a touch of palatial elegance to a modern home, softening lines and adding architectural depth.
- Intricate Carvings on Doors and Windows: Indian craftsmanship is legendary, and this is perhaps nowhere more evident than in the elaborate carvings found on traditional wooden doors and window frames. These intricate designs, often depicting motifs from nature, mythology, or geometric patterns, transform mere entry points into works of art. A grand, carved wooden main door instantly sets a traditional tone, offering a warm and inviting welcome. Even a simple, traditionally styled window frame with subtle carvings can significantly elevate the aesthetic of a room, showcasing the rich artistic heritage of India.
Conclusion: Blending Heritage with Modern Living
No matter how far we advance into modernity, there will always be a special place in our hearts for the enduring beauty and wisdom of old-school traditional designs. Indian architecture, with its profound connection to culture, climate, and community, offers an endless tapestry of inspiration.
Indeed, tradition in India is best experienced through its architecture. When we delve deep into the culture, we uncover an astonishing array of design elements like Jharokhas, Niches, Verandahs, Jalis, and Courtyards, each with its unique story and purpose. The list of Indian cultural and traditional elements is boundless, constantly evolving and adapting from region to region, and from one community to another, reflecting the immense diversity of the subcontinent.
Ultimately, bringing these traditional visions to life often requires thoughtful planning and, ideally, an open, spacious area for construction, or a creative approach to integrating elements into smaller footprints. Before embarking on any construction or renovation, it is paramount to think deeply about the size, precise measurements, available space, and the overall functionality you desire. A well-conceived plan is the foundation upon which your dream traditional home will be built.
Just ensure you have a clear and cohesive plan in mind. Then, carefully select and add elements to your house that profoundly speak of Indian culture and tradition, creating a home that is not just a dwelling, but a living testament to heritage, comfort, and timeless elegance.
