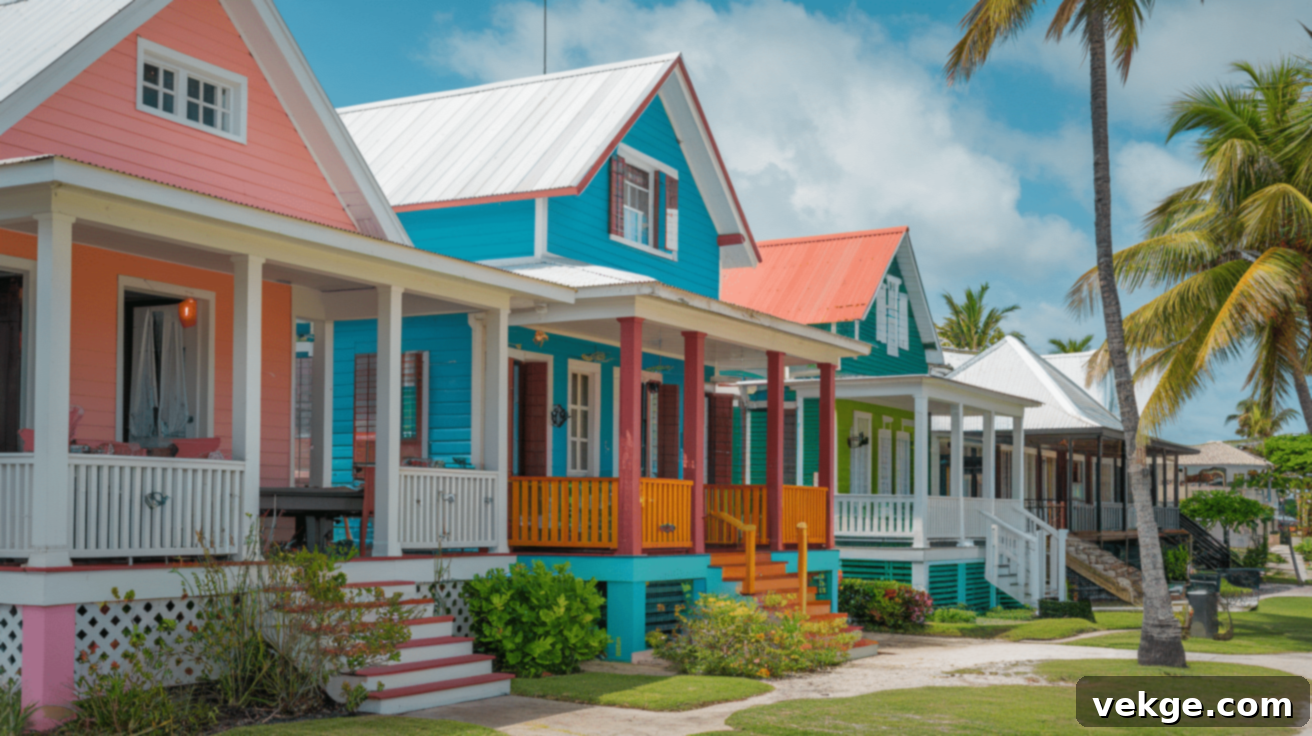Exploring Caribbean Architecture: A Fusion of Culture, Climate, and Sustainable Design
Caribbean architecture tells a rich and fascinating story, one that vividly reflects a tapestry of cultures, colonial histories, and ingenious adaptation to a tropical environment. From the bustling streets of Havana, Cuba, to the serene shores of Jamaica, and from the picturesque cays of the Bahamas to the vibrant communities of Puerto Rico, each island boasts its own distinct approach to constructing homes and public spaces. While the specific colors, intricate designs, and chosen materials may vary greatly across these diverse islands, there are powerful underlying themes that unite them, forming a cohesive architectural identity.
At its core, much of Caribbean building design is profoundly influenced by the region’s tropical climate. Structures are thoughtfully conceived with open spaces that encourage natural ventilation and robust foundations engineered to withstand the powerful forces of hurricanes and tropical storms. In this comprehensive guide, we will delve into what precisely makes Caribbean architecture so special and enduring. You will gain insights into its defining features, explore the diverse styles that have evolved over centuries, and understand how these remarkable buildings harmoniously integrate with local traditions and their dynamic natural surroundings.
Key Characteristics of Caribbean Architecture
When observing the distinctive buildings found throughout the Caribbean, several outstanding features consistently capture attention. These characteristics are not merely aesthetic choices; they are fundamental elements born from centuries of adaptation and cultural expression:
- Vibrant Color Palettes: A hallmark of Caribbean homes is their use of bold and lively colors. Houses painted in striking yellows, serene blues, cheerful pinks, and lush greens do more than just reflect a vibrant cultural identity; these hues, particularly lighter shades, play a practical role in keeping interiors cool by reflecting intense tropical sunlight away from the building’s surface.
- Seamless Indoor-Outdoor Living: The concept of living spaces flowing effortlessly between the interior and exterior is central to Caribbean design. This is achieved through expansive covered porches, inviting patios, and tranquil courtyards that ingeniously capitalize on the region’s consistently pleasant climate, blurring the lines between built environment and nature.
- Climate-Smart Design Principles: Beyond aesthetics, Caribbean architecture is inherently smart. Features such as louvered windows, exceptionally high ceilings, and strategic cross-ventilation are meticulously integrated to maintain comfortable indoor temperatures without heavy reliance on energy-intensive air conditioning systems, embodying passive cooling strategies.
- Inherent Storm Resilience: Given the Caribbean’s location, buildings are designed with an acute awareness of extreme weather. Special roof shapes (like hip roofs), deep-seated, strong foundations, and protective storm shutters are critical components that equip buildings to withstand the formidable challenges posed by hurricanes and tropical storms, ensuring safety and longevity.
- A Rich Tapestry of Influences: Traversing different islands, one can readily observe a captivating fusion of architectural elements. Styles from European colonizers (Spanish, French, Dutch, British) blend seamlessly with the building traditions of African and Indigenous peoples, resulting in truly unique and hybrid architectural expressions.
- Emphasis on Natural and Local Materials: Traditional Caribbean buildings predominantly utilize materials readily available from their immediate environment. Local hardwoods, sturdy stone, and natural plant materials like thatch are not only suitable for the tropical setting but also contribute to the sustainable and authentic character of the architecture.
Historical Influences Shaping Caribbean Architecture
The architectural landscape of the Caribbean is a living museum, proudly displaying the profound influences of various European colonial powers, each leaving an indelible mark on the building styles. These styles, however, were not merely imported; they were skillfully adapted to the unique demands of the tropical climate and available resources.
Spanish settlers, among the first Europeans, introduced architectural concepts such as inner courtyards (patios) and thick, robust stone walls. These elements were crucial for keeping homes cool in the intense heat, providing shaded outdoor spaces, and offering structural stability. You can still see these influences prominently in cities like Santo Domingo and Old San Juan.
French design contributed significantly to the layout and intricate wooden details, particularly visible in plantation houses. Their focus was often on maximizing airflow and creating ample shade through wide verandas and jalousie windows, reflecting a refined yet practical elegance.
Dutch builders brought their distinctive flair, characterized by picturesque stepped gables and a preference for bright, often pastel, colors. This vibrant aesthetic, particularly evident in places like Curaçao, imbues the region with a lively and charming feel, standing out against the azure backdrop.
British styles, often associated with Georgian symmetry and formal grandeur, are reflected in balanced designs and the incorporation of structured gardens. While maintaining an emphasis on order and balance, these designs were modified with wider verandas and larger windows to better suit the tropical conditions, departing from the more enclosed British prototypes.
Over time, these distinct European influences did not remain separate but rather merged and evolved, creating a truly unique Caribbean architectural vernacular. Buildings retained elements like formal entrances but increasingly prioritized climate adaptation, adding more windows, expanding outdoor living spaces, and embracing lighter construction methods suitable for the island environment.
Indigenous and African Contributions to Island Design
Long before the arrival of Europeans, the indigenous peoples of the Caribbean developed sophisticated building techniques perfectly suited to their environment. They constructed efficient round huts with cone-shaped roofs, a design that significantly improved airflow and kept interiors remarkably cool. Thatched palm roofs, a sustainable and locally sourced material, provided excellent protection from rain while allowing trapped heat to escape efficiently. Raised floors were another ingenious feature, crucial for preventing flooding during heavy rains and keeping moisture away from living spaces. These early features were fundamental for comfort and sustainability, utilizing natural materials like wood and stone with profound respect for the environment.
African building methods also played a crucial, though often understated, role in shaping Caribbean homes. Enslaved Africans, bringing with them rich traditions of construction, utilized local plant materials to build strong, sustainable structures. Their designs often incorporated shaded outdoor spaces, recognizing the importance of communal gatherings and outdoor living in the tropical climate. Furthermore, the construction methods emphasized ease of repair, ensuring resilience against the region’s frequent storms and demonstrating a deep understanding of practical, adaptive building.
Adapting to the Caribbean Climate
A cornerstone of Caribbean architecture is its masterful adaptation to the challenging yet beautiful tropical climate. This involves a thoughtful selection of materials and innovative designs that work in concert to keep homes cool, comfortable, and resilient against severe weather events, particularly hurricanes.
High ceilings, expansive wide windows, and strategically placed ventilation openings are not mere stylistic choices; they are crucial elements that facilitate natural airflow, significantly reducing the dependence on energy-intensive mechanical air conditioning. This inherent “climate-smart” approach defines much of the region’s building philosophy.
Designing for Natural Ventilation and Passive Cooling
Caribbean buildings are exemplary models of passive cooling, using smart features to maintain comfort without mechanical intervention. The principle is simple yet effective: high ceilings allow hot air, which is less dense, to rise and escape, often through vents or higher windows, creating a “stack effect.” Large, strategically placed windows and doors create powerful cross-breezes, flushing out hot air and drawing in cooler air. Verandas and deep overhangs provide crucial shade, protecting walls and windows from direct sunlight. Lattice screens, another common feature, effectively block harsh sun rays while permitting air to flow freely. These elements collaborate to create a naturally comfortable interior environment. Traditional homes often boast ceiling heights of 12 feet or more, with windows and doors carefully aligned to optimize the capture and flow of prevailing breezes, a testament to centuries of refined design wisdom.
Hurricane-Resistant Architecture: Building to Endure
In hurricane-prone areas, structural integrity is paramount. Caribbean builders have perfected techniques to construct buildings that can withstand the fiercest storms. Hip roofs, which slope on all four sides, are a common and highly effective design, performing significantly better against strong winds compared to traditional gabled or flat roofs. Window shutters, often decorative but fundamentally functional, serve as a vital layer of protection for glass from flying debris. The widespread use of reinforced concrete and steel frames adds immense structural strength and stability, forming the backbone of resilient homes. Furthermore, many homes are wisely built on raised foundations or stilts to mitigate the risk of flooding from storm surges and heavy rainfall. Modern Caribbean homes seamlessly blend these time-tested traditional methods with cutting-edge technology, incorporating innovations like impact-resistant windows and advanced storm panels that offer superior protection during tropical cyclones.
Sustainable Design and Local Materials
The most authentic and environmentally conscious Caribbean buildings are those that prioritize the use of locally sourced materials, ensuring they harmonize with and endure within their natural environment.
The Caribbean islands boast an abundance of natural resources, which builders expertly leverage to create homes that are both durable and aesthetically pleasing. Coral stone and limestone, quarried directly from the islands themselves, are frequently used for robust foundations, load-bearing walls, and decorative finishes. These materials are not only exceptionally durable and resilient to the salty, humid air but also provide a distinct, natural appearance that intrinsically suits the island landscape, offering a cool, earthy feel to interiors.
Hardwoods such as mahogany, greenheart, and cedar are highly prized and commonly used for crafting elegant floors, intricate trim work, and sturdy furniture. These native woods offer both remarkable beauty and inherent strength. Their rich, warm colors add an inviting warmth and sophistication to interiors while guaranteeing longevity and resistance to tropical pests.
Clay is another historically significant material, frequently transformed into roof tiles and bricks. Clay tiles are not just visually appealing; they are highly effective in regulating interior temperatures, helping to keep homes cooler by providing excellent thermal mass and reflecting sunlight. Clay bricks also offer strong, durable wall construction.
Sand and crushed stone are fundamental components for manufacturing concrete, a versatile and robust material indispensable for various structural elements, including foundations, columns, beams, and slabs. Concrete ensures that structures are solid, long-lasting, and capable of withstanding the region’s demanding weather conditions.
The practice of utilizing these local materials is deeply rooted in common sense and sustainability. They generally last longer in the corrosive salty air, significantly reduce transportation costs and carbon footprint, and organically integrate with the authentic aesthetic of the local setting, fostering a sense of place and heritage.
Green Building Practices for a Sustainable Future
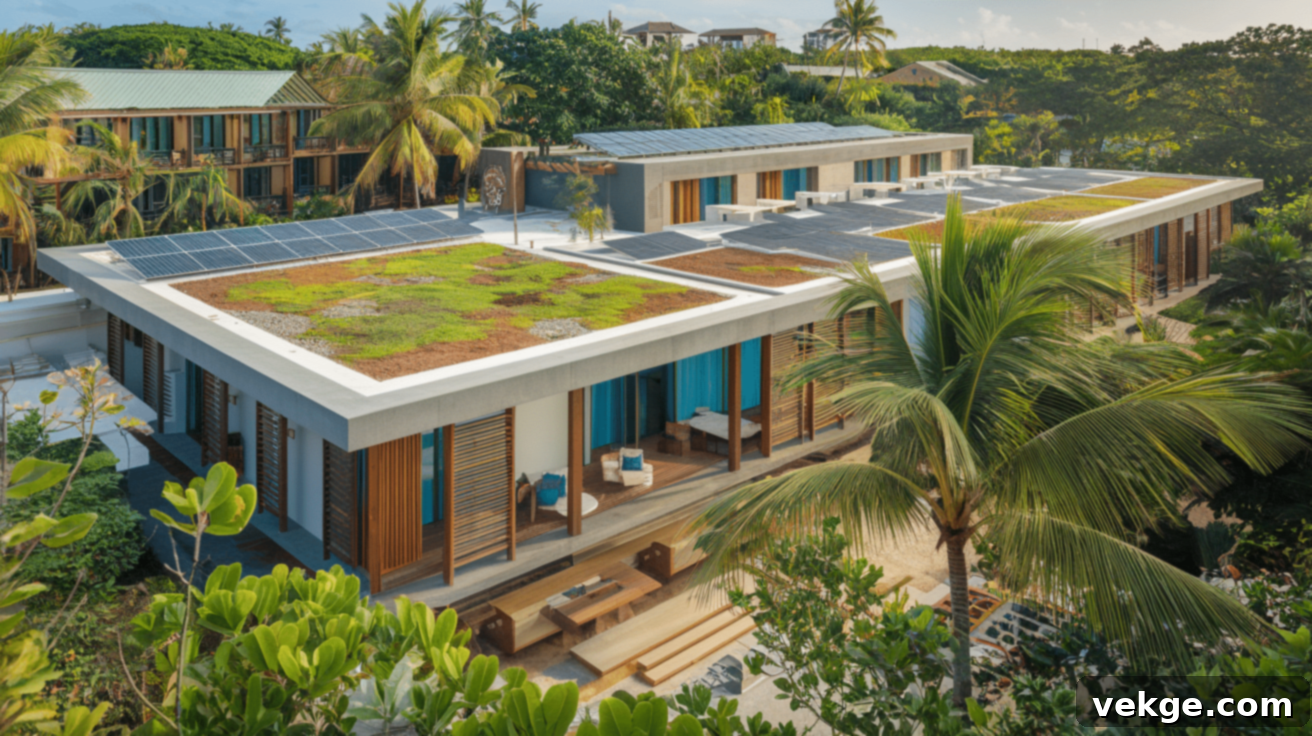
Modern Caribbean builders are increasingly embracing a suite of eco-friendly ideas and technologies to enhance sustainability. These innovative solutions include the integration of solar panels for renewable energy, efficient rainwater collection systems for water conservation, advanced natural cross-ventilation strategies, and the implementation of green roofs. These practices collectively help homeowners save money on utilities, reduce their environmental impact, and contribute to the ecological resilience of the islands. A growing number of new hotels, resorts, and private residences are now actively pursuing “green building” certifications, signaling a strong commitment to environmental stewardship and sustainable development across the region.
In essence, Caribbean homes are meticulously designed with features that adeptly manage the tropical climate. This includes incorporating wide windows and doors for optimal cross-ventilation and expansive verandas that facilitate comfortable outdoor living. These homes also prioritize the use of durable, locally sourced materials that are robust enough to withstand both the intense sunlight and the powerful heavy storms characteristic of the region, ensuring long-term resilience and beauty.
The Allure and Function of Verandas and Porches
The generously wide, covered verandas and porches, quintessential to Caribbean homes, serve far more than a mere decorative purpose. They are fundamental architectural elements that define the lifestyle. These spaces offer a sheltered extension of the home, providing an ideal setting for al fresco dining, tranquil relaxation, and vibrant social gatherings. Thoughtfully designed railings and often screened enclosures not only add to the aesthetic but also keep insects at bay while allowing a constant flow of refreshing fresh air. Crucially, these verandas act as vital connectors, seamlessly linking the indoors with lush gardens and breathtaking views of the surrounding landscape. For countless Caribbean families, the veranda often transcends its role to become the primary gathering spot, frequently utilized more extensively than indoor rooms, embodying the spirit of communal, outdoor-centric living.
Large Windows and Doors: Connecting with Nature, Controlling the Elements
Caribbean windows and doors are expertly crafted for both their essential function and their inherent style. They frequently feature tall, elegant designs that open wide to maximize airflow and capitalize on refreshing breezes. Louvered panels are a hallmark, offering adjustable control over light, privacy, and ventilation, allowing residents to adapt to changing weather conditions. While often set against classic white walls, their bright, contrasting colors and decorative detailing proudly showcase local artistry and craftsmanship. Modern Caribbean homes have further evolved, often incorporating expansive glass doors that fold or slide open completely, effectively blending indoor and outdoor spaces into one continuous, harmonious living environment, fostering an unparalleled connection to the surrounding tropical paradise.
Vaulted Ceilings and Atriums: Enhancing Space and Airflow
Many Caribbean homes ingeniously feature high ceilings, often vaulted, which significantly contribute to superior airflow and create an immediate sense of spaciousness and grandeur. Vaulted designs allow for greater architectural openness, enhancing the voluminous feel of rooms. Light wells and strategically placed atriums are often incorporated to channel abundant natural sunlight deep into the interior, brightening spaces and reducing the need for artificial lighting during the day. Integrated ceiling fans work tirelessly to keep the air circulating, further augmenting comfort. Exposed beams, frequently a design element, add significant visual appeal and character. Beyond their aesthetic contribution, these design elements are profoundly practical: they make rooms feel considerably larger while allowing hot air to naturally rise and escape, thereby keeping living spaces consistently cooler and more comfortable.
Regional Variations in Caribbean Architecture
While sharing common threads, Caribbean architecture also boasts fascinating regional variations, each island adding its unique flavor to the broader style.
Bahamas: Pastel Hues and Breezy Comfort
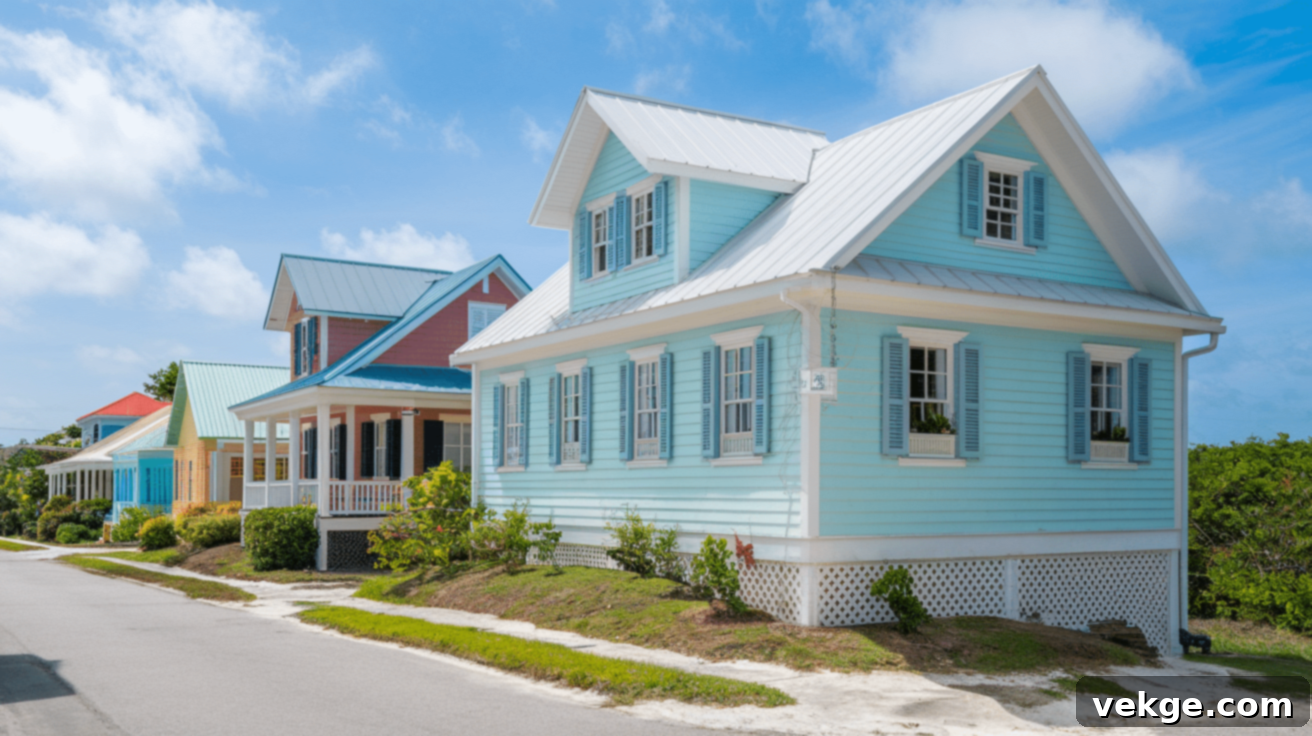
The Bahamas presents a distinctive architectural style characterized by charming clapboard homes often painted in soft, inviting pastel colors. These homes typically feature bright white roofs, which are not merely decorative but serve a crucial functional purpose: reflecting intense solar heat away from the building, keeping interiors cooler. Shuttered windows are ubiquitous, providing essential protection against the fierce tropical storms that can sweep through the archipelago, while also offering privacy and light control. Many Bahamian homes are built on raised foundations, allowing air to circulate underneath, which helps to cool the structure and protect against moisture. Classic Bahamian residences are frequently situated on slight hills to maximize exposure to cooling sea breezes and commonly feature generous front porches that face the street, fostering a sense of community and outdoor social interaction.
Barbados: Coral Stone Elegance and Chattel Houses
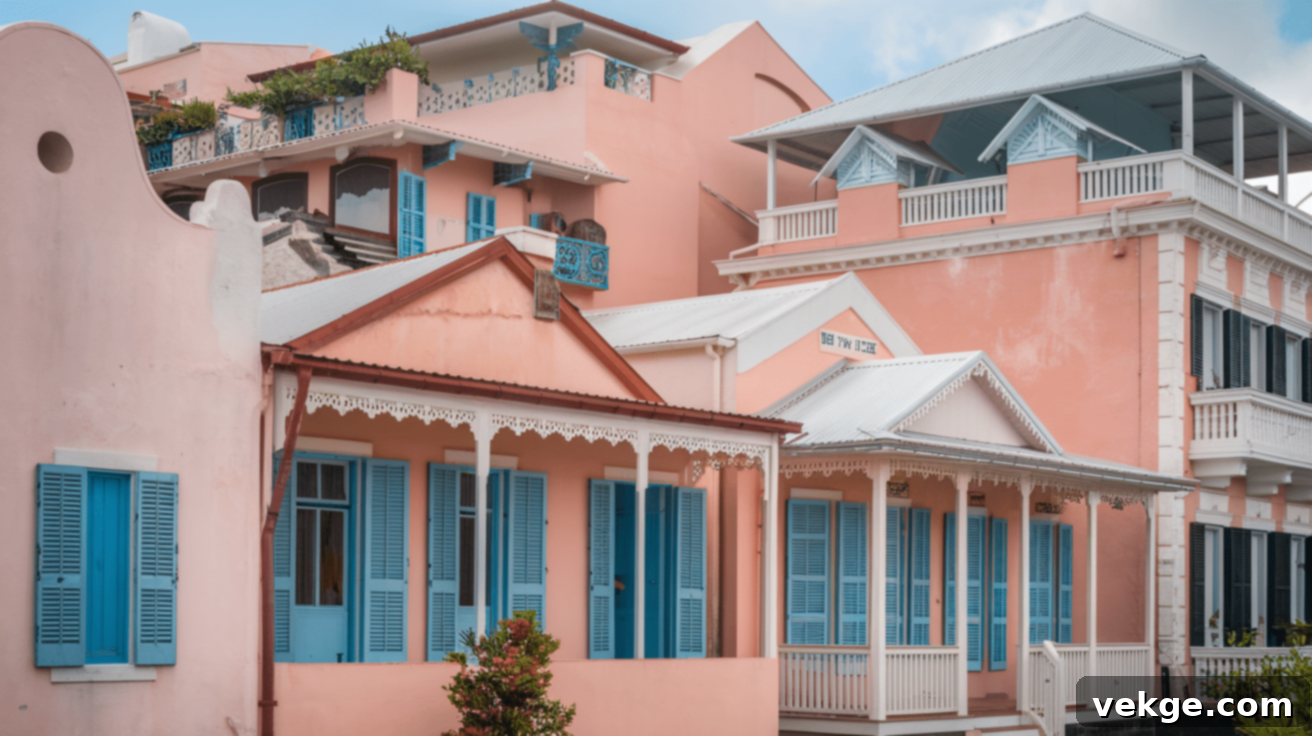
In Barbados, a striking feature is the prevalence of beautiful coral stone buildings, which boast a distinctive warm pink-white hue, reflecting the island’s geological makeup. Here, you’ll also discover the elegant symmetry of Georgian-style architecture, thoughtfully adapted to suit tropical requirements with wider verandas and larger openings. The island is particularly renowned for its unique “chattel houses” – small, movable wooden homes traditionally built by plantation workers. These charming, often vibrantly painted, structures were designed to be easily relocated, reflecting a history of land tenure where workers did not own the land their homes sat upon. Intricate decorative fretwork, often found along roof edges and gables, adds a distinctive artisanal touch. Many historic plantation houses on the island beautifully illustrate how European architectural styles were meticulously modified and refined over centuries to perfectly accommodate the tropical climate, evolving into a truly Barbadian expression.
Saint Lucia: Mountainous Grandeur and View-Oriented Design
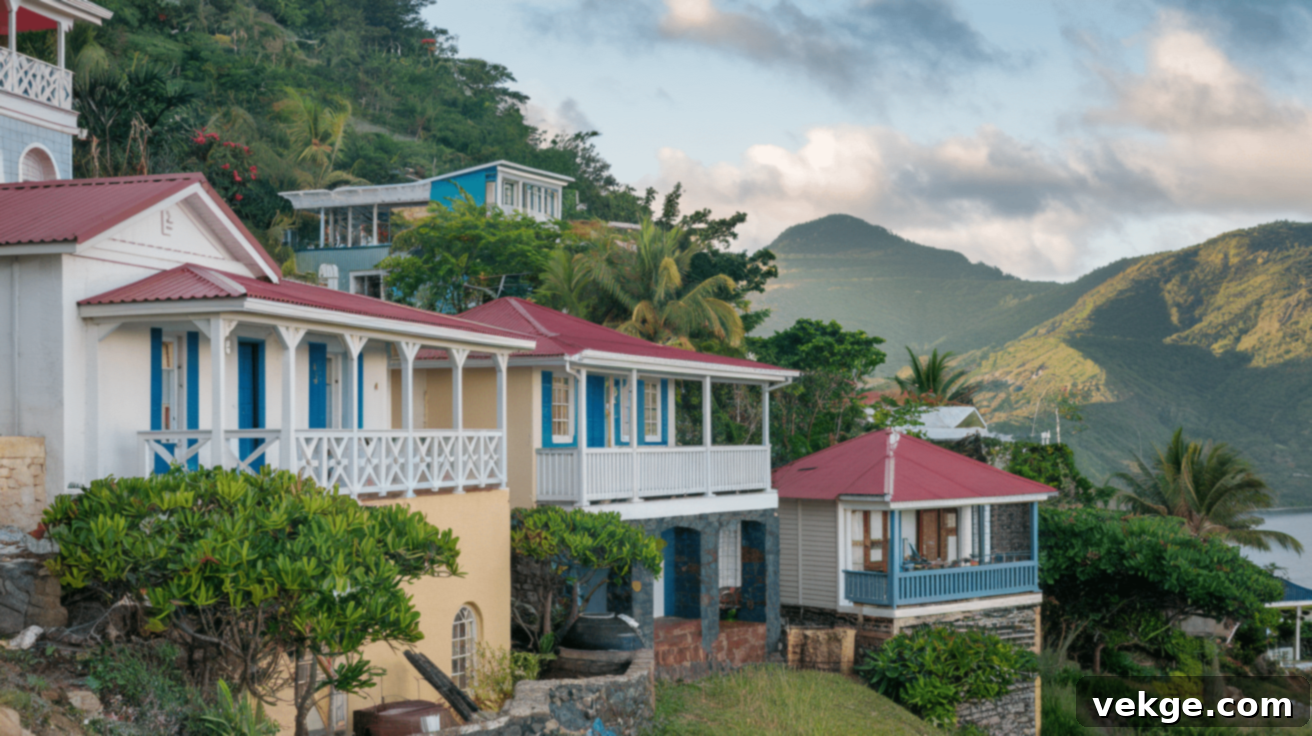
Saint Lucia’s dramatic mountainous landscape inherently presents unique architectural challenges and opportunities. Homes on this verdant island are often strategically built on slopes, meticulously oriented to capture breathtaking panoramic views, particularly of the iconic Piton mountains and the sparkling Caribbean Sea. Due to higher elevations and stronger winds, extra roof bracing and reinforced structures are common to ensure stability. Outdoor shower areas, offering a refreshing way to rinse off beach sand and enjoy the tropical air, are a popular and practical feature. Designs frequently incorporate elements that frame the majestic Piton peaks, making these natural wonders an integral part of the living experience. Modern resorts, such as the renowned Sugar Beach, exemplify this fusion, blending traditional features like louvered walls and open-air living with contemporary comforts and luxurious finishes, showcasing how innovative builders integrate time-honored ideas into new, sophisticated ways.
Modern Caribbean Architecture: Innovation Meets Tradition
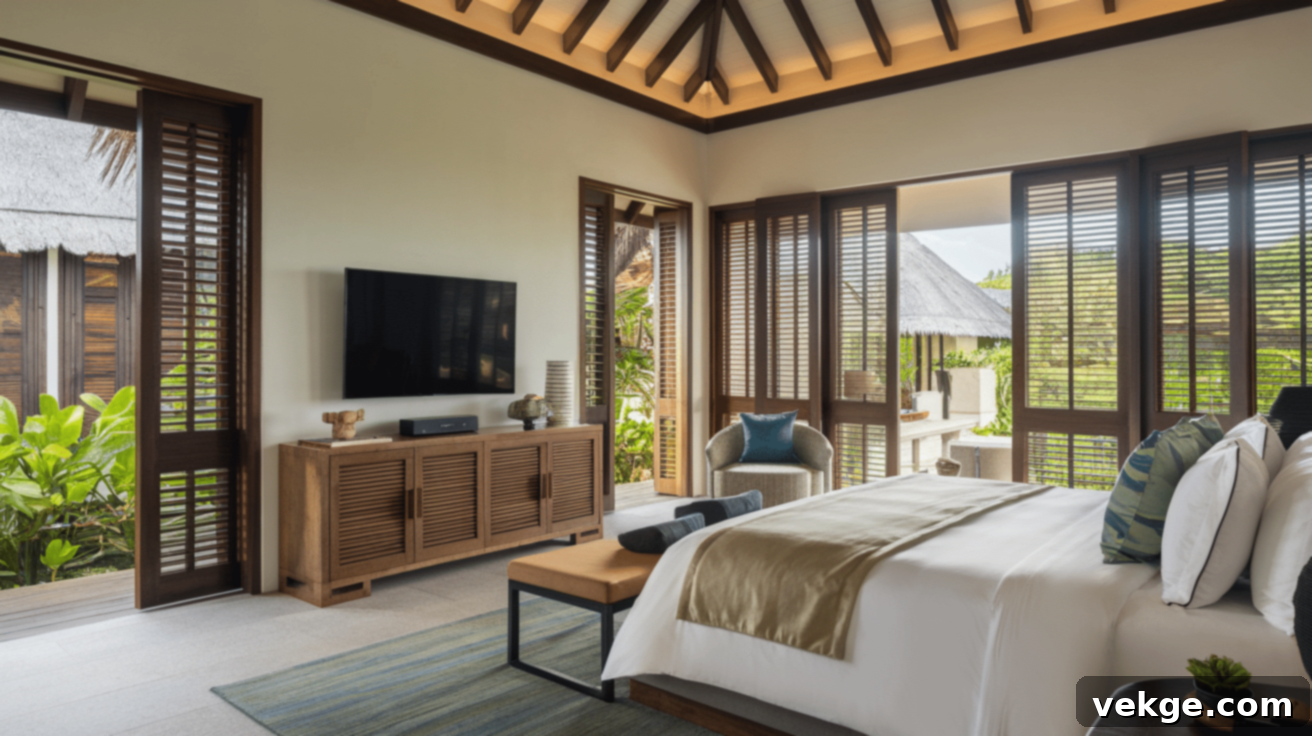
Modern Caribbean architecture represents an exciting evolution, gracefully combining time-honored traditional elements with sleek, contemporary designs. This new wave of construction frequently emphasizes energy efficiency, cutting-edge sustainability, and intelligent integration with the natural environment. These modern homes often utilize innovative materials and smart, open layouts to maintain cool interiors, maximize natural light, and enhance their ability to withstand the powerful forces of tropical storms, setting new benchmarks for luxury and resilience in the region.
Current Trends in Caribbean Luxury Homes
High-end Caribbean homes today exemplify a sophisticated blend of traditional charm and modern luxury. These exquisite residences prominently feature expansive, open floor plans that fluidly connect interior spaces with the stunning outdoors, creating a seamless living experience. Infinity pools, artfully designed to merge visually with the ocean horizon, are a staple, offering breathtaking views. Advanced smart home systems provide effortless control over lighting, climate, security, and entertainment, enhancing comfort and convenience. A unique luxury trend includes indoor-outdoor bathrooms, often complete with private garden showers, allowing for an intimate connection with nature. While meticulously maintaining classic elements like generous verandas, deep overhangs, and high ceilings that are characteristic of traditional Caribbean design, these homes also integrate sleek, state-of-the-art kitchens and dramatic glass walls, injecting a distinct contemporary elegance into tropical living.
The Rise of High-Performance Architectural Glazing
Glass has emerged as a pivotal feature in many contemporary Caribbean buildings, moving far beyond simple windows to become an integral part of the structural and aesthetic design. Impact-resistant windows and sliding glass doors, engineered specifically to withstand the incredible pressures of hurricane-force winds and flying debris, offer both unparalleled safety and exceptional durability. Tinted glass is frequently employed to effectively block out a significant portion of solar heat and harmful UV rays, helping to keep interiors cooler and protect furnishings, while still allowing an abundance of natural light to flood the spaces. Floor-to-ceiling windows are incredibly popular, providing residents with uninterrupted, stunning panoramic views of the ocean, mountains, or lush gardens, creating an expansive, airy, and deeply connected feel. Large glass walls that slide or fold completely open are a signature feature, allowing the indoors to blend effortlessly with the outdoors, offering an enhanced, immersive connection to the natural beauty of the Caribbean. This intelligent and innovative use of high-performance architectural glazing significantly augments the Caribbean home’s openness to its environment while simultaneously ensuring robust protection from the region’s challenging weather conditions.
Conclusion
Caribbean architecture stands as a compelling testament to the power of design that is both exquisitely beautiful and profoundly practical. Its unique characteristics, shaped by a rich history and a demanding climate, offer invaluable lessons for contemporary building practices worldwide. As global climate concerns escalate, many architects and builders are increasingly looking to the Caribbean for inspiration on innovative natural cooling strategies and robust storm protection techniques.
The future of Caribbean building will undoubtedly continue this exciting trajectory, skillfully merging traditional wisdom with cutting-edge modern technology. Builders are constantly finding ingenious ways to optimize natural airflow and sun protection while seamlessly incorporating advanced energy-saving systems and sustainable materials. These thoughtful homes respectfully honor the architectural legacy of the past while meeting the complex needs and challenges of today, offering a profound and inspiring blueprint for anyone aspiring to build in harmonious coexistence with nature.
