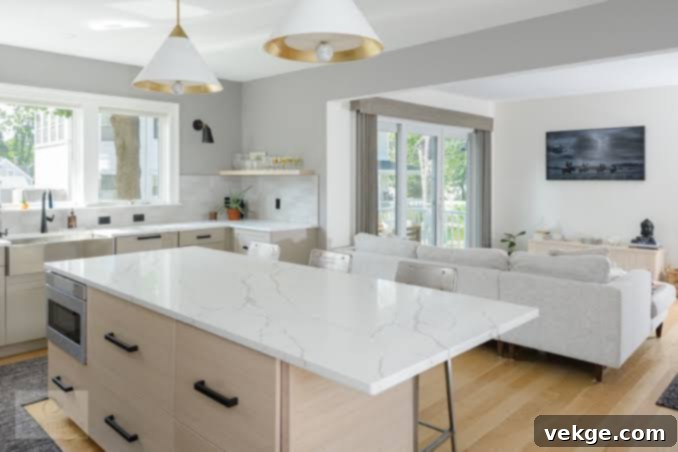Mastering Open-Plan Living: Creative Furniture Placement Ideas for Integrated Kitchens and Living Rooms
Open kitchen living room layouts have soared in popularity within contemporary interior architecture, becoming a hallmark of modern homes. This innovative design approach seamlessly merges the kitchen and living room into one expansive, dynamic area. The beauty of this integrated space lies in its ability to foster uninterrupted interaction, enhance natural light, and create an overwhelming sense of spaciousness, making it ideal for both daily living and entertaining guests.
In stark contrast to traditional closed floor plans, where walls and doorways clearly demarcate separate rooms, an open kitchen living room blurs these boundaries. The absence of physical barriers creates a fluid environment, offering unparalleled flexibility. However, this flexibility also presents a unique design challenge: how to define distinct functional zones within a shared space while maintaining aesthetic coherence and ensuring practicality. The key lies in strategic furniture placement – a powerful tool to transform a large, undefined area into a series of purposeful yet interconnected spaces. This guide will explore how to thoughtfully arrange furniture to give your open-plan living area identity, functionality, and undeniable charm.
Strategic Furniture Placement for Seamless Open-Plan Kitchen and Living Rooms
Creating a harmonious and practical open kitchen living room requires careful consideration of every furniture piece’s position. Thoughtful arrangement is essential not only for defining functional zones but also for ensuring smooth traffic flow and visual appeal. Here are some of the most effective and popular furniture placement ideas to help you design a stylish, well-balanced, and highly functional open-plan space.
1. Establish a Central Focal Point
Every well-designed room benefits from a focal point, and an open-plan living room is no exception. Establishing a central point of interest in your living area helps to anchor the space and provides a natural guide for furniture arrangement. This could be a large television, a striking piece of artwork, a cozy fireplace, or even a window boasting a breathtaking view. Once your focal point is identified, arrange your primary seating—such as sofas and armchairs—to face or complement it. As the iconic Joey Tribbiani from ‘Friends’ wisely quipped, “You don’t own a TV?! What’s all your furniture pointed at?” His humorous observation underscores the natural human inclination to orient ourselves around a point of interest. This technique creates a comfortable, inviting conversation area and subtly signals the primary function of the living zone within the larger open space.
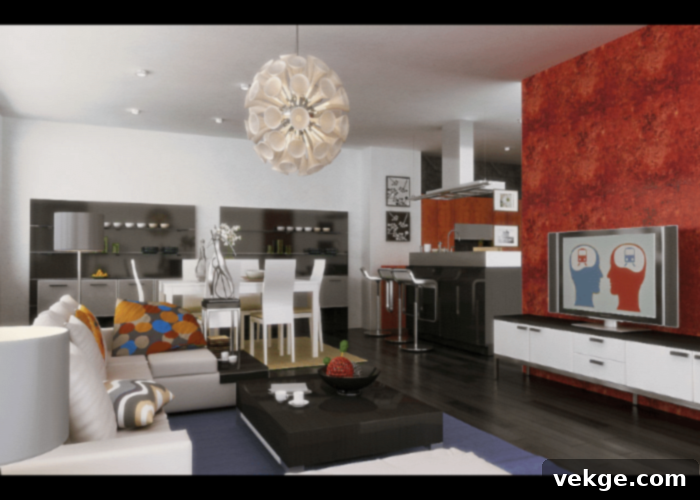
2. Utilize an L-Shaped Sofa Arrangement
An L-shaped sofa is an incredibly versatile piece of furniture for open-plan living. Its inherent structure allows it to naturally define a seating area without the need for physical walls. Place an L-shaped sofa in your living room so that one arm faces the kitchen, effectively creating a soft barrier, while the longer side faces your designated focal point. This arrangement serves multiple purposes: it maximizes seating capacity, encourages conversation among those gathered, and visually unifies the living room section as a distinct yet connected unit. By orienting part of the sofa towards the kitchen, it also subtly invites interaction between those cooking and those relaxing, fostering a sense of togetherness that is central to open-plan living. Complement this setup with an area rug to further anchor the living zone and add warmth and texture.
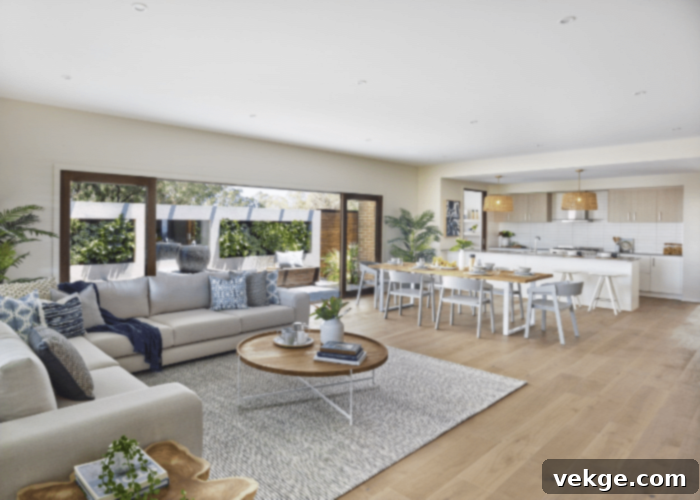
3. Employ a Kitchen Island as a Natural Divider
The kitchen island is often the heart of an open-plan kitchen, serving as a functional workspace, a casual dining spot, and a social hub. In an open kitchen living room, it also excels as an ideal natural divider. Positioned strategically, it creates a clear visual boundary between the culinary zone and the relaxation area without physically closing off either space. This allows for a seamless flow of light and conversation while still providing a sense of structure. If your home doesn’t feature a built-in kitchen island, consider introducing a freestanding console table, a low, backless bookshelf, or even a custom-built waist-height cabinet. These alternatives can effectively mimic the dividing function of an island, offering a practical surface from both sides while creating the illusion of a more defined transition.
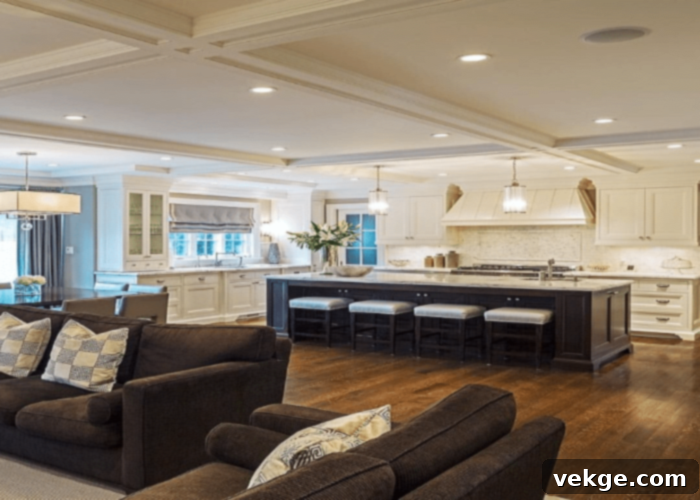
4. Incorporate Bar or Counter Seating
Extending from the kitchen island or an existing counter, bar or counter seating is an excellent way to connect the kitchen and living room seamlessly. By adding stylish bar stools, you create a dedicated transition zone that functions as both a casual dining area and an informal social space. This setup allows individuals in the kitchen to easily converse with those in the living room, enhancing interaction and ensuring no one feels isolated. It represents a subtle shift from “work” (cooking) to “leisure” (relaxing) while providing valuable additional seating, perfect for quick meals, homework, or simply enjoying a beverage. Choose stools that complement your overall aesthetic – whether sleek and modern or rustic and cozy – to further enhance the design continuity.
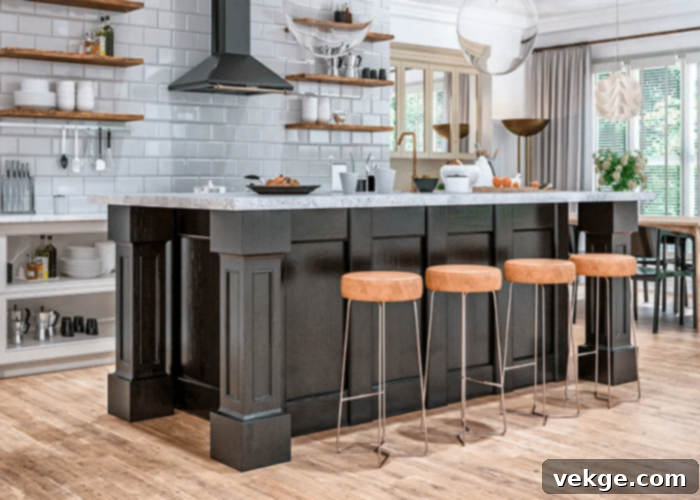
5. Embrace Floating Furniture Arrangements
A common misconception in smaller or open spaces is to push all furniture against the walls. However, embracing the concept of “floating furniture” can dramatically improve the aesthetics and functionality of an open kitchen living room. Instead of wall-hugging layouts, strategically pull pieces like sofas, ottomans, and accent chairs away from the perimeter and into the center of the room. This arrangement makes the space feel more inviting and dynamic, creating natural pathways and eliminating awkward blank spots. Floating furniture effectively defines conversational zones within the larger area, suggesting distinct functional spaces without needing physical barriers. To ground these floating arrangements, use large area rugs that encompass the entire seating group, providing a visual anchor and adding a layer of comfort.
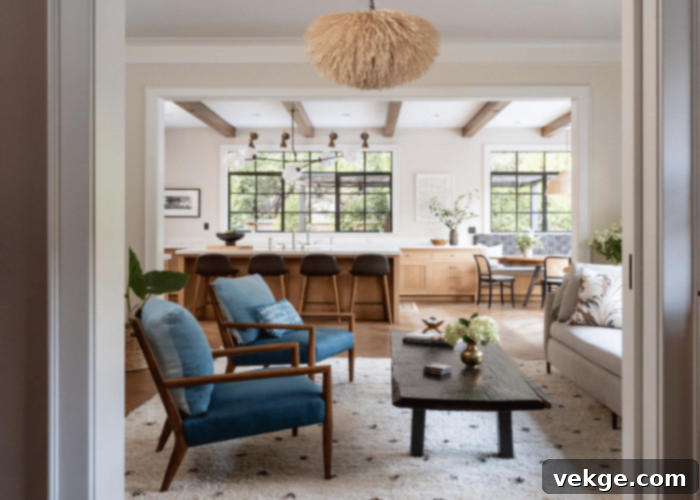
6. Implement Back-to-Back Sofas for Dual Zones
For larger open-plan spaces, back-to-back sofas offer an ingenious solution for creating two distinct yet interconnected zones. This sophisticated arrangement involves placing two sofas with their backs facing each other. One sofa can be oriented towards the kitchen, forming a more casual interaction zone or a family hangout spot, while the other faces the living room’s focal point, creating a more formal or dedicated lounging area. Similar to bar or counter seating, this setup facilitates a seamless visual and functional transition between the kitchen and living room. It effectively creates two independent seating arrangements that cater to different activities without sacrificing the open feel. A low console table or a narrow bookcase placed between the backs of the sofas can further enhance the division and provide additional surface space or display opportunities.
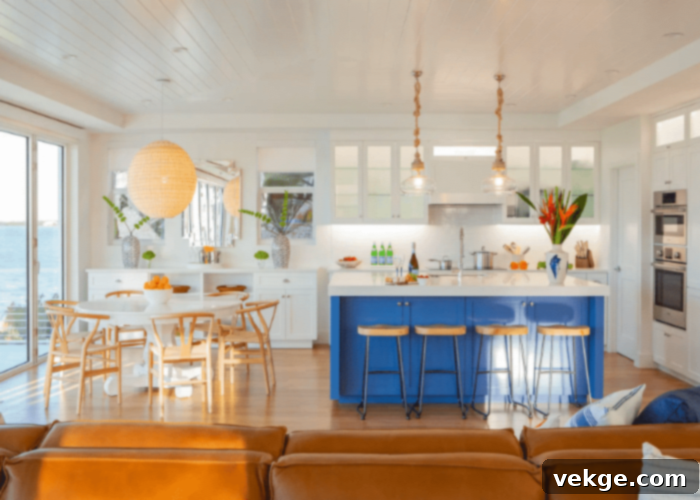
7. Utilize Open-Back Shelves as Flexible Barriers
If you desire a more pronounced visual division without completely isolating rooms, open-back shelves are an excellent choice. Position these versatile units between the kitchen and living room to create a “virtual doorway” or a semi-transparent barrier. Unlike solid walls, open shelves allow light to pass through and maintain sightlines, preserving the expansive feel of the open plan. You can arrange them so that their broader side opens into both the living room and the kitchen, offering display opportunities and easy access from either side. Fill them with decorative items, cookbooks, plants, or curated collections to add personality and visual interest, making them a functional and aesthetic element that signifies a change in space without imposing rigid boundaries.
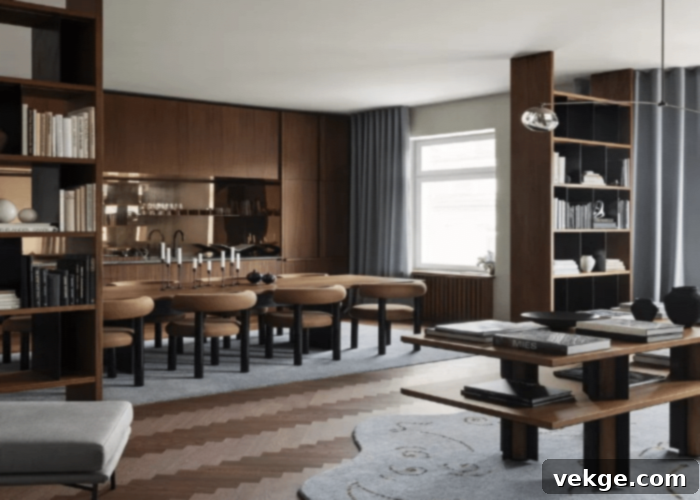
8. Opt for Open-Back and Low-Profile Furniture
When selecting furniture for an open-plan layout, prioritize pieces with low profiles or open backs. This design choice is crucial for maintaining visual continuity and an unobstructed flow of light throughout the space. Sofas with slender frames, chairs with exposed legs, or open-back bookshelves, for example, prevent the area from feeling heavy or cramped. They allow the eye to travel beyond the furniture, reinforcing the expansive nature of the open concept. This style of furniture subtly indicates separate areas without imposing visual bulk, contributing to a modern, airy, and sophisticated aesthetic. It’s about choosing pieces that are not only functional but also visually light and transparent, enhancing the overall sense of openness.
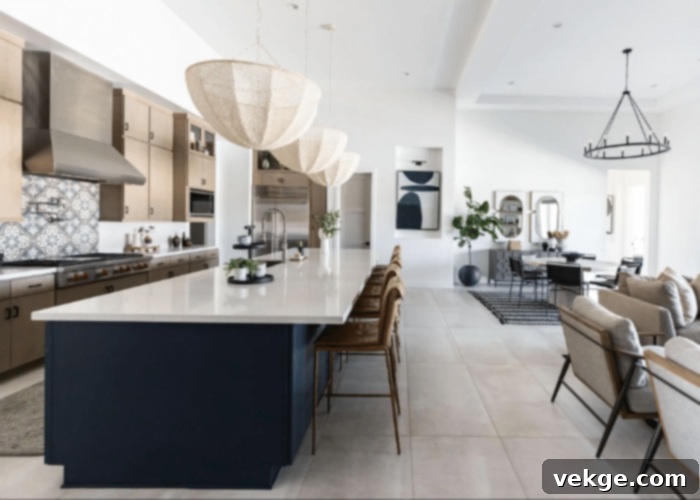
9. Create a Cozy Corner Setting
Even in an open-plan environment, it’s beneficial to carve out a dedicated “private retreat.” A corner setting, strategically placed just a little removed from the main flow, can provide a sense of intimacy and solace while still keeping you connected to the larger living area. Transform it into a charming reading nook with a tall, slender bookshelf, a comfortable armchair, a plush bean bag, or even a whimsical hanging chair. Add a soft throw blanket, a small side table for your tea, and a good reading lamp to complete the sanctuary. This not only offers a quiet escape for individual activities but also adds another layer of personality and functionality to your integrated space, proving that open doesn’t always mean fully exposed.
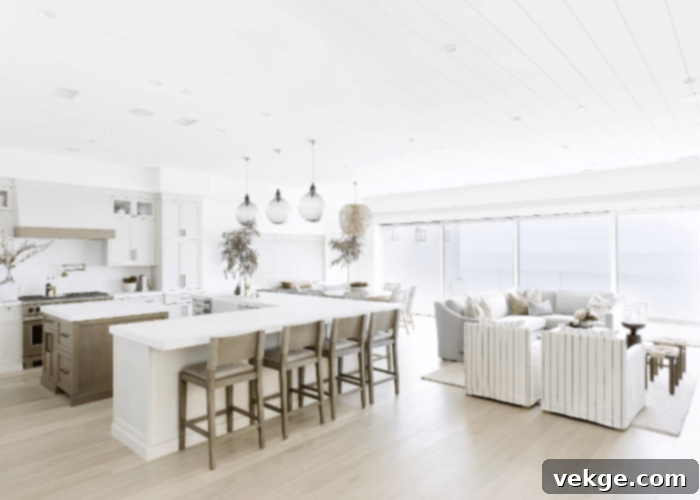
10. Integrate Multifunctional Furniture
Maximizing functionality is paramount in open kitchen living rooms, especially in homes where space might be at a premium. Multifunctional furniture pieces are smart investments that offer versatility and efficiency. Consider a dining table that can easily double as a workspace or an island that integrates storage and seating. Ottomans with hidden storage compartments are perfect for stashing blankets, magazines, or remote controls while also serving as extra seating or a makeshift coffee table. Nesting tables can be pulled apart for individual use and then tucked away to save space. Sofa beds or daybeds provide extra sleeping options for guests. These adaptable pieces ensure that your space is constantly working for you, allowing for seamless transitions between different activities throughout the day without cluttering the open layout.
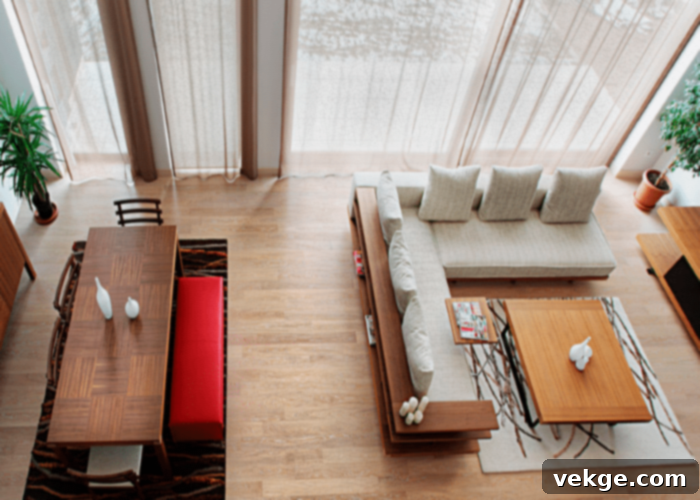
Beyond Furniture: Elevating Your Open-Plan Space with Accessories and Decor
While furniture forms the structural backbone of your open kitchen living room, complementary elements play a vital role in unifying the space, adding personality, and further defining zones. Thoughtfully chosen accessories can elevate the overall aesthetic and enhance the functionality of your integrated layout.
- Area Rugs: Beyond defining seating areas for floating furniture, rugs introduce color, texture, and warmth. Use distinct rugs for the living and dining zones to differentiate them, or a single large rug to tie a broader area together.
- Lighting: Layered lighting is essential. Task lighting (under-cabinet lights in the kitchen, reading lamps in the living room), ambient lighting (overhead fixtures), and accent lighting (spotlights on artwork, decorative lamps) can highlight features and create different moods for each zone.
- Curtains and Blinds: These not only provide privacy and light control but also add softness, color, and texture. Choose styles that complement the overall aesthetic and consider how they frame your windows, contributing to the visual flow.
- Plants: Greenery brings life and vibrancy to any space. Large floor plants can act as soft, organic dividers, while smaller plants can adorn shelves and surfaces, linking different areas naturally.
- Art and Wall Decor: Personalize your space with artwork, photographs, or wall sculptures. These elements can reinforce your chosen color scheme and style, creating visual interest that draws the eye and unifies disparate areas.
- Decorative Objects: Vases, sculptures, candles, and other decorative items placed on shelves, coffee tables, or islands can tie the entire space together, reflecting a consistent aesthetic throughout.
Conclusion: Designing Your Perfect Open Kitchen Living Room
Designing an open kitchen living room is an exciting opportunity to create a home that truly reflects your lifestyle and preferences. The journey of matching the right furniture and layout with your vision can be both challenging and rewarding. Remember that the beauty of open-plan living lies in its inherent flexibility, allowing for endless possibilities in arrangement and style. Don’t be afraid to experiment with different colors, furniture types, and aesthetics to discover what truly resonates with you and your family’s needs.
Ultimately, the choice is yours: whether you opt for subtle divisions that gently delineate the kitchen and living room without fully segmenting the open space, or you embrace a completely free-flowing, uninhibited look. The core principle remains to create a space that feels warm, spacious, and inviting, rather than crammed or overwhelming. Avoid the temptation to overstuff your open kitchen living room with excessive furniture. Instead, play with fabrics, textures, and the thoughtful use of accessories, leveraging the ideas presented in this guide. By doing so, you’ll craft an open-plan living area that is not only visually stunning but also profoundly functional, a true sanctuary that adapts to your every need and welcomes everyone who enters.
