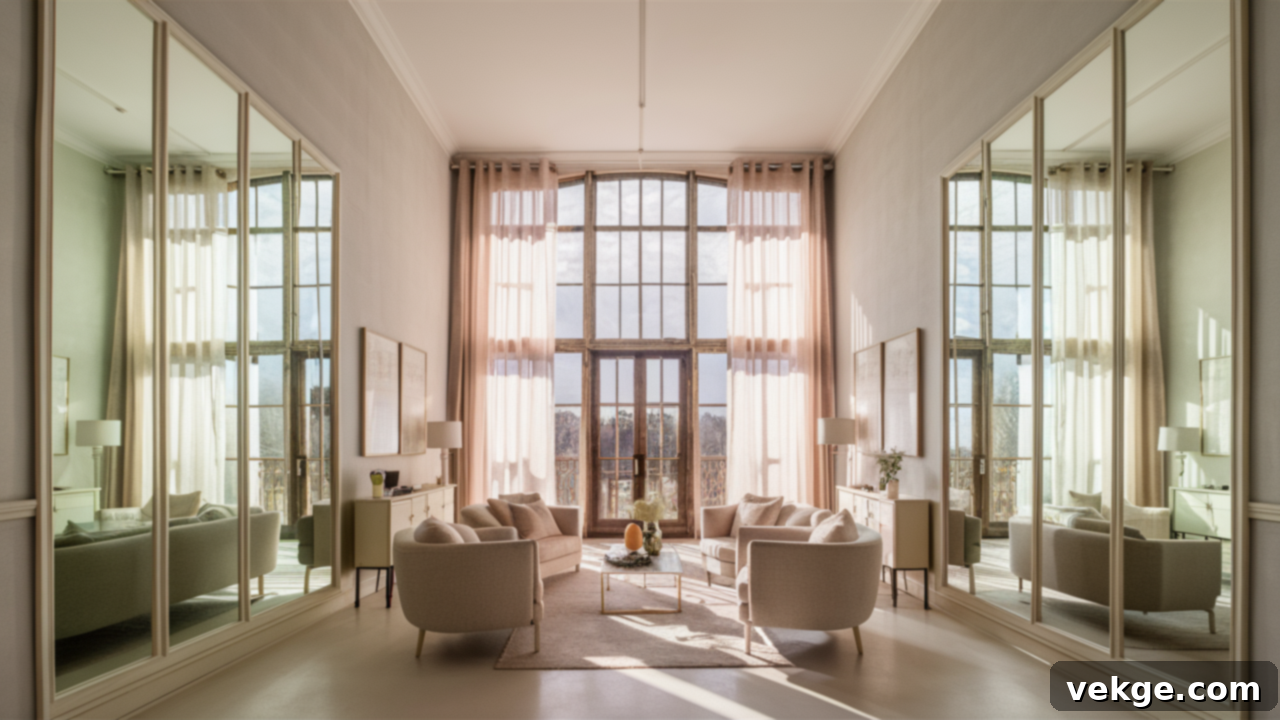Unlock Space: 7 Brilliant Design Tips to Make Any Room Feel Bigger
Does your room often feel cramped and uninviting, even if its actual dimensions aren’t particularly small? This common frustration can make daily life less comfortable and hinder your enjoyment of your home. The good news is, you don’t need to undertake a massive renovation to create a more open and airy feel. Simple yet impactful design choices, from how you harness natural light to the specific furniture you select, can dramatically alter the perception of space.
In this comprehensive guide, we’ll explore a variety of easy-to-implement strategies that are effective in any room, whether you’re looking to expand a cozy bedroom, a bustling living area, or even a compact corner of your home. These tips are designed to maximize both functionality and visual appeal, ensuring your space feels lighter, more organized, and ultimately, more livable.
If you’re ready to transform your living environment and make every inch count, you’ve come to the right place. Let’s dive into practical, budget-friendly solutions that will help you achieve a spacious and welcoming home.
Why Rooms Can Feel Small and Confined
Understanding the root causes of a cramped feeling is the first step toward creating a more expansive atmosphere. Often, it’s not the actual square footage but rather the cumulative effect of several design choices that make a room feel smaller than it truly is. These common culprits include:
- Excessive Clutter and Overcrowding: Too many items, whether decorative pieces or functional furniture, can obstruct visual flow and create a sense of chaos, making any room feel suffocating.
- Poor Lighting Conditions: Inadequate light, especially a lack of natural light, casts shadows that can shrink a room. Dimly lit corners feel closed off and unwelcoming.
- Dark and Heavy Color Schemes: Deep, rich colors absorb light rather than reflecting it, causing walls to visually close in on each other and making the space appear smaller.
- Incorrect Curtain Placement: Curtains hung too low or with heavy fabrics can chop off the perceived height of a room, making ceilings feel lower and the space more boxed in.
- Bulky or Ill-Scaled Furniture: Oversized pieces of furniture that don’t match the room’s proportions can quickly overwhelm the space, blocking pathways and making movement difficult.
By addressing these issues, you can strategically reverse the visual effects and cultivate an illusion of greater space and openness in even the coziest rooms.
Core Strategies to Visually Expand Any Room
Unlocking the potential of a small space doesn’t require complex renovations. Instead, a series of thoughtful design choices focused on color, light, layout, and furniture selection can make a monumental difference. These core strategies are universally applicable and designed to help any room feel more open, airy, and inviting.
1. Maximize Space with Mirrors and Abundant Natural Light
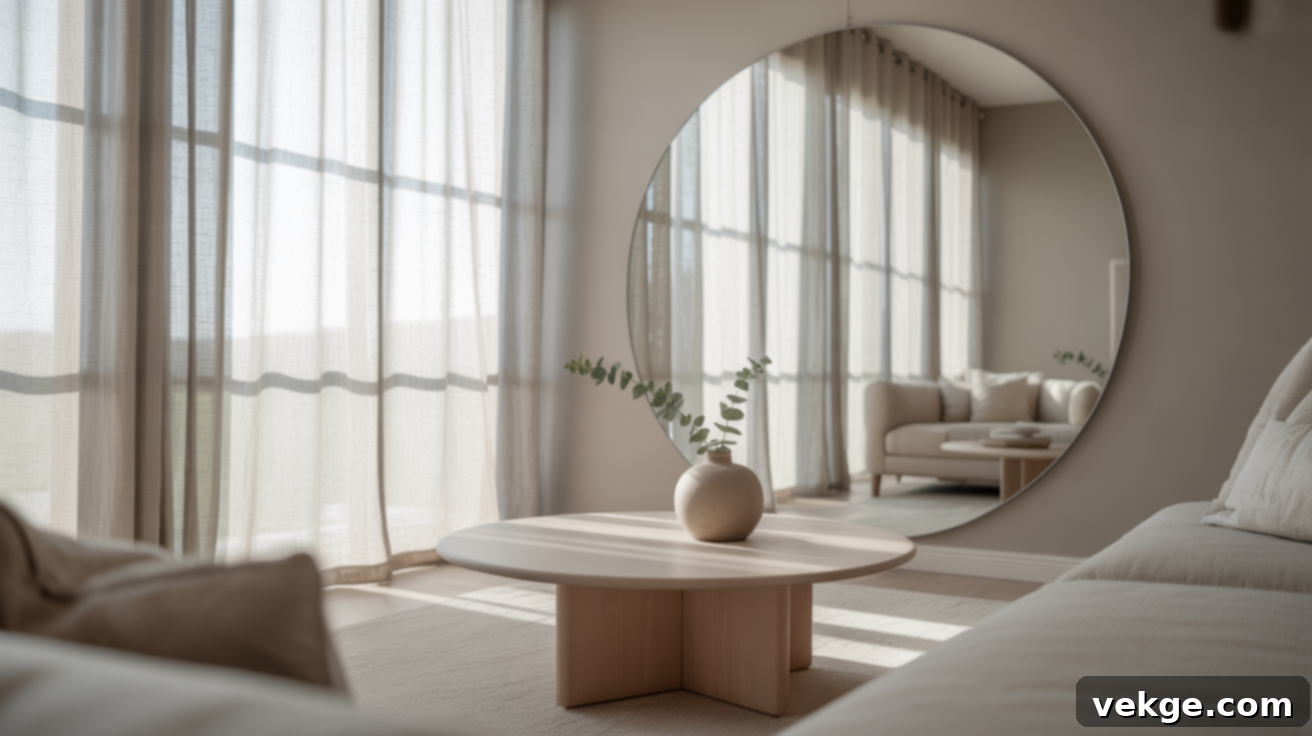
Mirrors are perhaps the most powerful tool in a designer’s arsenal for creating an illusion of space. They work by reflecting both natural and artificial light, effectively doubling the perceived size and brightness of a room. Strategically placing a large mirror directly across from a window can dramatically amplify daylight, making the room feel not only larger but also brighter and more vibrant. This placement visually extends the view and makes the opposing wall seem much farther away.
Beyond windows, consider placing mirrors in darker corners or behind furniture to brighten up dim areas and add depth. A gallery wall incorporating several smaller mirrors can also achieve a similar effect while adding decorative interest. For narrow hallways or entryways, a full-length mirror can make the space feel less constricting and more welcoming.
Complementing mirrors with ample natural light is crucial. Natural light eliminates harsh shadows, highlights architectural details, and makes colors appear truer and brighter. To maximize this invaluable resource, avoid heavy, dark window coverings. Instead, opt for lightweight fabrics like sheer drapes, linen panels, or adjustable blinds and shades that can be fully opened to let the light pour in. Keep windows sparkling clean and free from obstruction by furniture to ensure light can spread across the entire space. If your room receives limited sunlight, reflective surfaces like mirrors become even more vital in bouncing available light deeper into the room.
2. Embrace a Light, Unified Color Palette for Expansive Walls
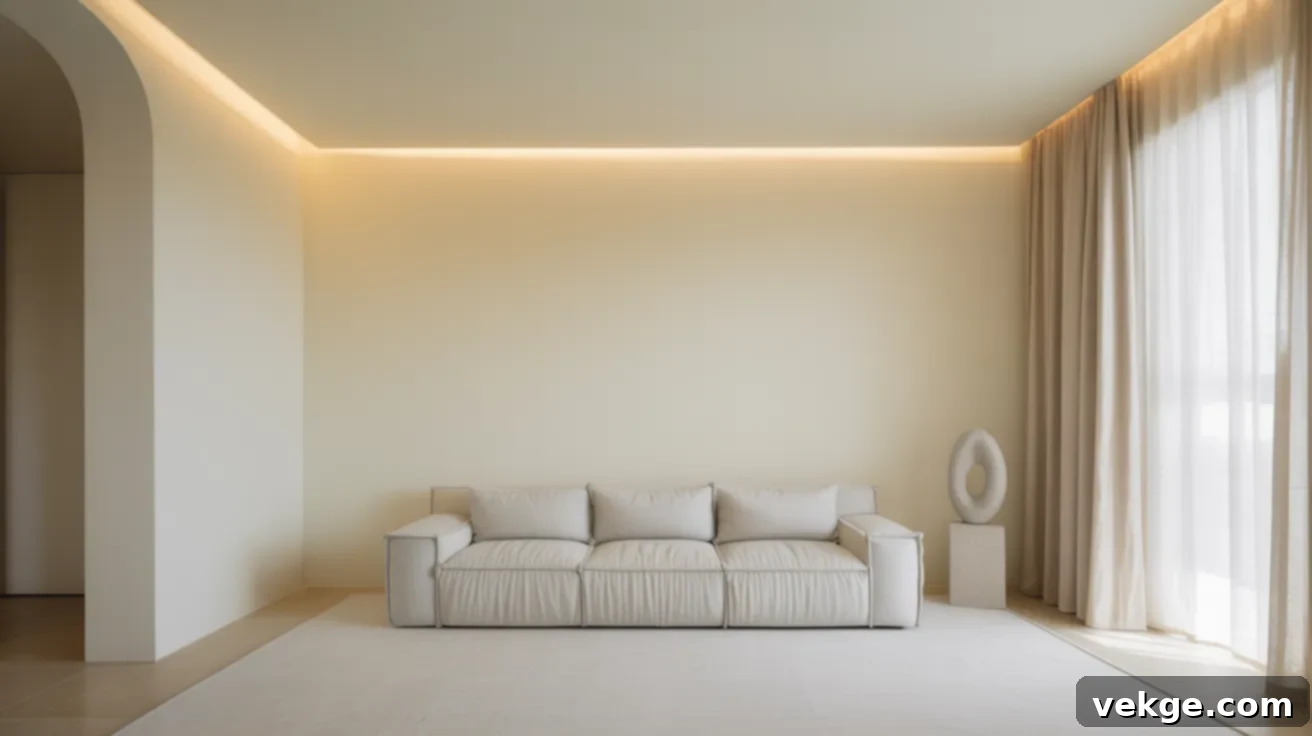
The colors you choose for your walls and ceiling are paramount in defining how open and expansive a space feels. Light shades are your best allies in this endeavor. Hues like crisp white, warm cream, soft light gray, or serene pale blue possess reflective qualities that help bounce light around the room. This effect makes walls appear to recede, creating a perception of greater distance and openness. Light colors also excel at brightening up dark corners and softening harsh shadows, which can otherwise make a room feel enclosed.
For an even more seamless and expansive look, maintain a consistent light color palette for your ceiling and trim. Blending these elements minimizes visual breaks and allows the eye to flow effortlessly across the room, enhancing the illusion of height and width. Similarly, choosing curtains that match your wall color helps to create an unbroken visual line, preventing the windows from segmenting the wall space.
While a unified palette is key, this doesn’t mean your room needs to be monochrome. Introduce visual interest by selecting 2 to 3 main colors and repeating them subtly throughout the space through textiles, art, or small decorative items. This repetition creates harmony and guides the eye through the room without causing visual clutter. Conversely, dark colors tend to absorb light and optically shrink a space, making them generally unsuitable for small rooms that you wish to make feel larger. Opt for lighter, airier tones to truly open up your home.
3. Elevate Your Walls with High, Light Curtains
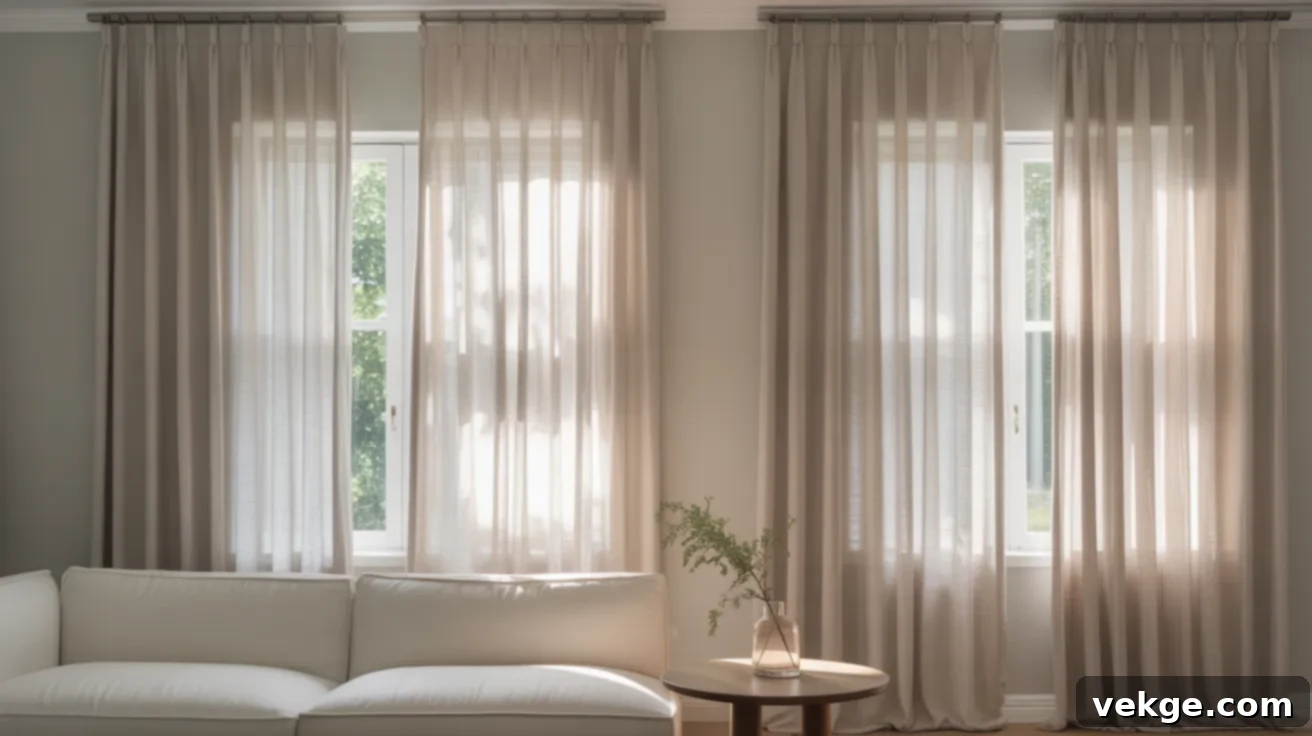
The way you hang your window treatments can dramatically impact the perceived height and airiness of a room. Instead of placing curtain rods just above the window frame, extend them much higher—ideally, 6 to 12 inches above the frame, or even closer to the ceiling. This simple trick draws the eye upwards, creating the illusion of taller walls and a more expansive, stretched-out feel in the room. Pair this with long curtains that gracefully sweep down to the floor for the most impactful effect, as curtains that stop short can make a room look squat.
Beyond height, the choice of fabric and color is crucial. Opt for light, airy materials such as linen, sheer panels, or light cotton blends. These fabrics allow natural light to filter through, maintaining brightness and an open feel, while still offering privacy. Furthermore, select curtain colors that closely match or softly complement your wall color. This harmonious pairing avoids strong contrasts that can visually chop up the wall space, instead promoting a seamless and unified look that enhances the room’s sense of continuity.
To further maximize light and make windows appear larger, choose wider curtain rods that extend several inches beyond the window edges. This allows the curtains to be fully pulled back, exposing the entire window and inviting maximum light into the room. For renters, adhesive hooks or tension rods offer excellent, damage-free alternatives for achieving this elevated curtain trick without compromising your deposit.
4. Select Light, Scaled Furniture with Ample Airflow
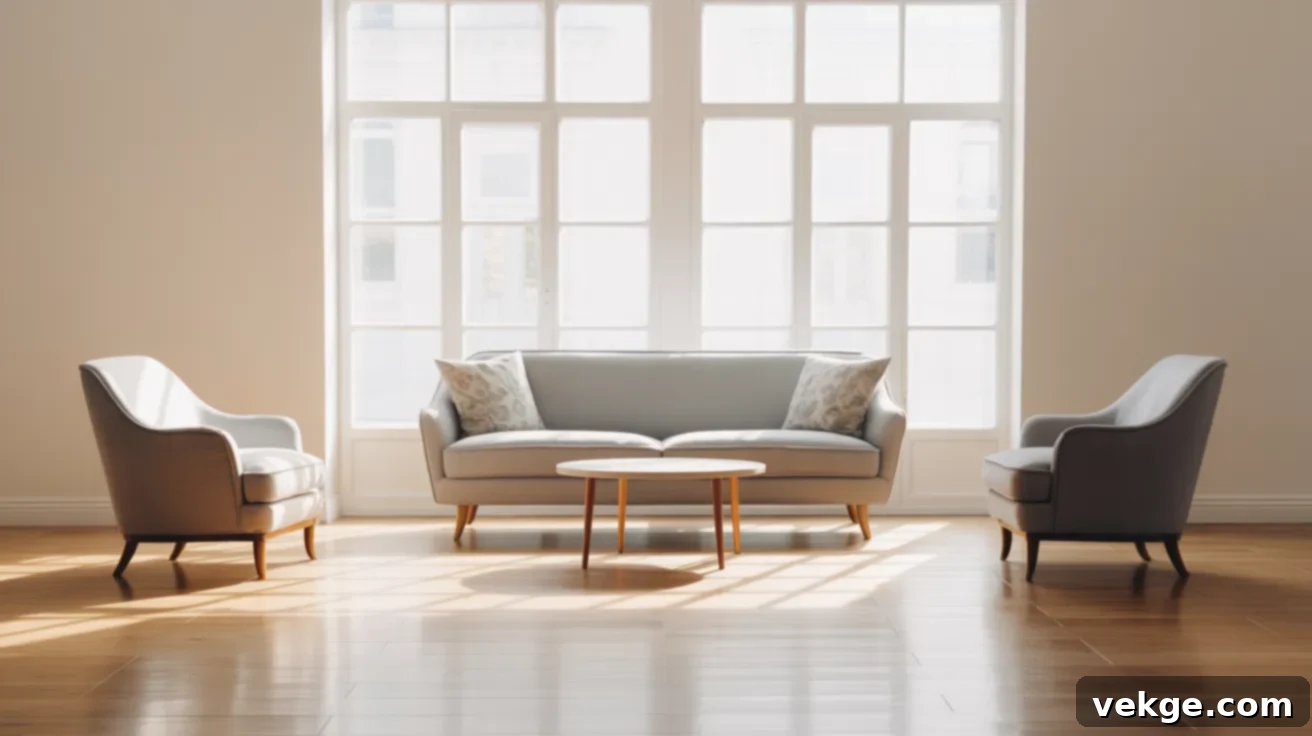
The furniture you choose and how you arrange it significantly influences the perception of space. Bulky furniture that sits directly on the floor can create a heavy, closed-off feeling. Instead, opt for pieces with visible legs or raised bases. This design choice allows more of the floor to show, creating an illusion of openness and making the room feel larger and easier to navigate. The visible floor space under furniture helps to maintain an uninterrupted visual flow across the room, which is key to an expansive feel.
When furnishing a smaller room, focus on pieces with thin, clean lines and a lighter visual weight. For example, choose slim sofas, armless chairs, or small, round coffee tables over sprawling sectionals or massive, dark bookcases. Modular furniture pieces can also be incredibly versatile, allowing you to adapt your layout to different needs without committing to one large, immovable item. Grouping smaller, well-proportioned pieces, such as two armchairs or a loveseat paired with a single chair, often works better than trying to fit one oversized item.
Crucially, avoid pushing all furniture tightly against the walls. Leaving a few inches of space between furniture and the wall creates a subtle shadow line that adds depth and dimension to the room, preventing it from feeling like a static box. This slight separation also enhances airflow, contributing to a more comfortable and open atmosphere. Additionally, consider multi-functional furniture like ottomans with hidden storage or console tables that double as desks, reducing the need for extra items and maintaining a streamlined look.
5. Minimize Clutter with Smart, Multi-Use Storage Solutions
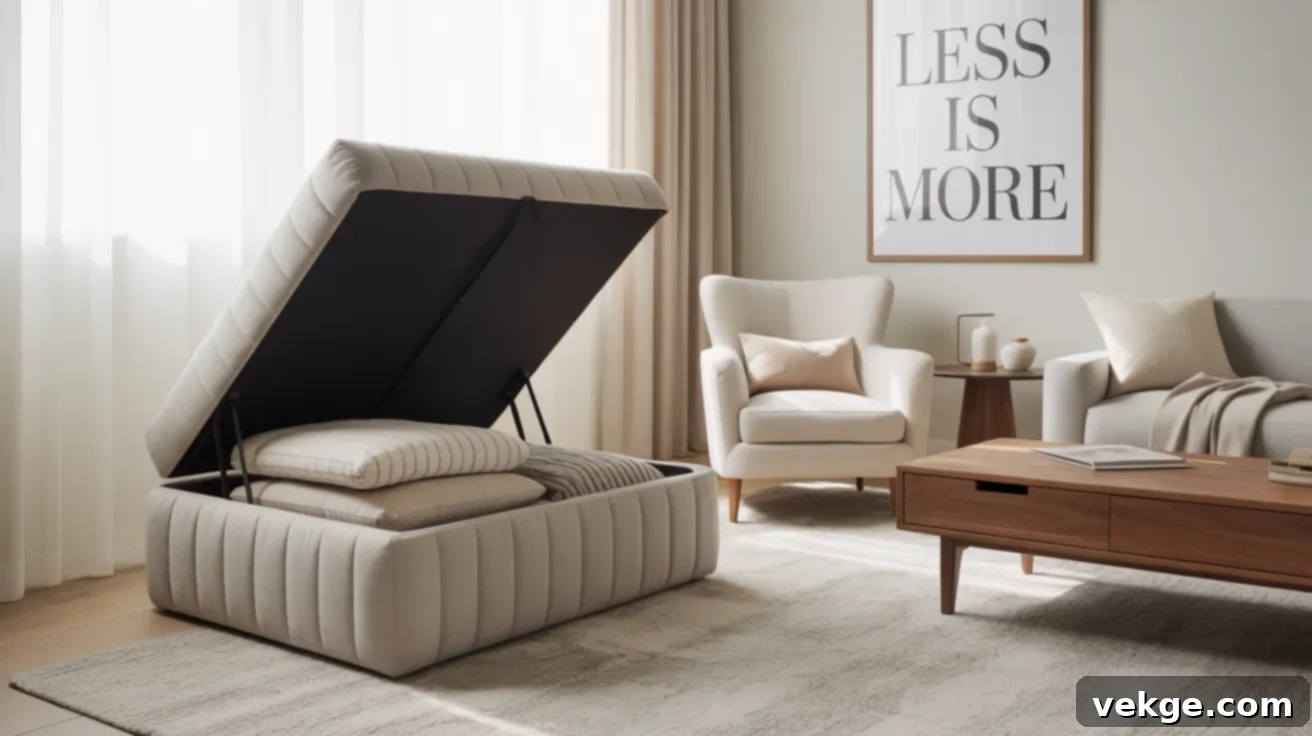
Few things make a room feel smaller and more chaotic than excessive clutter. Even in large rooms, a profusion of items on surfaces can create visual noise and a sense of overwhelm. To instantly open up your space, adopt a “less is more” philosophy. Declutter ruthlessly, clearing off tables, shelves, and countertops so that only essential items or cherished decorative pieces remain. A clean, uncluttered environment not only looks larger but also feels calmer and more inviting.
Effective storage is key to maintaining this minimalist aesthetic. Opt for enclosed storage solutions like decorative bins, woven baskets, or drawers that keep items out of sight but easily accessible. This prevents visual distraction and allows the eye to appreciate the open space rather than getting bogged down by myriad objects. Think about integrating storage into existing furniture pieces to maximize efficiency.
Multi-functional furniture is a game-changer for small spaces. Consider ottomans that lift open to reveal hidden compartments for blankets or magazines, beds with built-in drawers underneath, or coffee tables designed with internal storage. These clever pieces reduce the need for additional furniture, freeing up valuable floor space while still providing ample storage. By making storage both smart and discrete, you create a lighter, more functional, and effortlessly organized living environment that feels significantly more expansive.
6. Leverage Vertical Space for Enhanced Functionality and Design
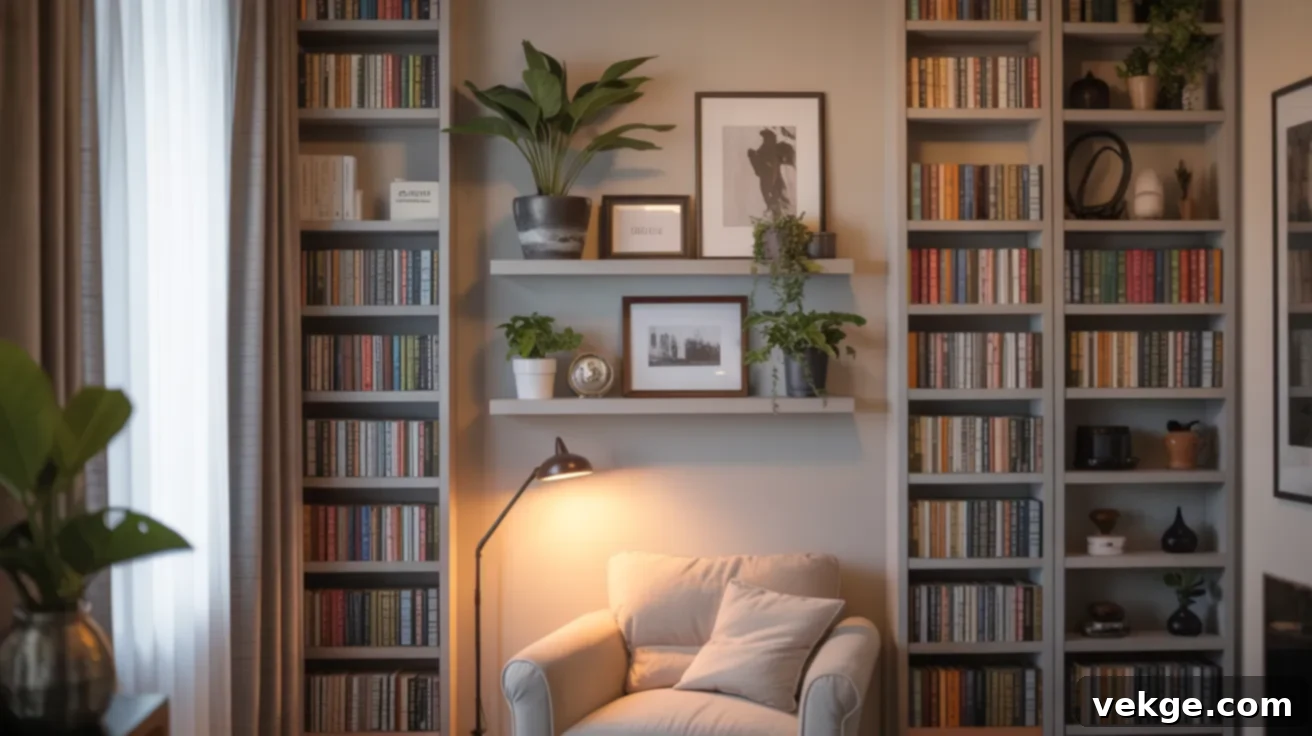
When horizontal space is limited, the only way to go is up! Utilizing vertical space effectively is one of the most brilliant strategies for making a room feel larger and more functional. By drawing the eye upwards, you create the illusion of greater ceiling height and overall room volume. Implement tall, narrow shelves or slender bookcases that reach towards the ceiling, providing ample storage without consuming much floor area. Vertical wall art, such as a tall piece or a stacked arrangement of smaller frames, can also guide the eye upward, reinforcing the sense of height.
Floating shelves and wall-mounted organizers are fantastic for freeing up valuable floor and surface space, contributing to a cleaner, more open aesthetic. These solutions are particularly useful for displaying decor, books, or small plants without adding bulk to the room. In the kitchen, wall-mounted spice racks or magnetic knife strips keep counters clear, while in the bathroom, over-the-toilet shelving can provide much-needed storage.
Consider wall-mounted lighting fixtures like sconces or swing-arm lamps instead of bulky floor or table lamps. Not only do these save surface space, but they also direct light upwards and outwards, further enhancing the perception of height and brightness. Vertical space is often an underutilized asset, but by consciously incorporating these elements, you can drastically improve both the functionality and visual expansiveness of tight rooms.
7. Maintain Open Floor Lines with Elevated or See-Through Furniture
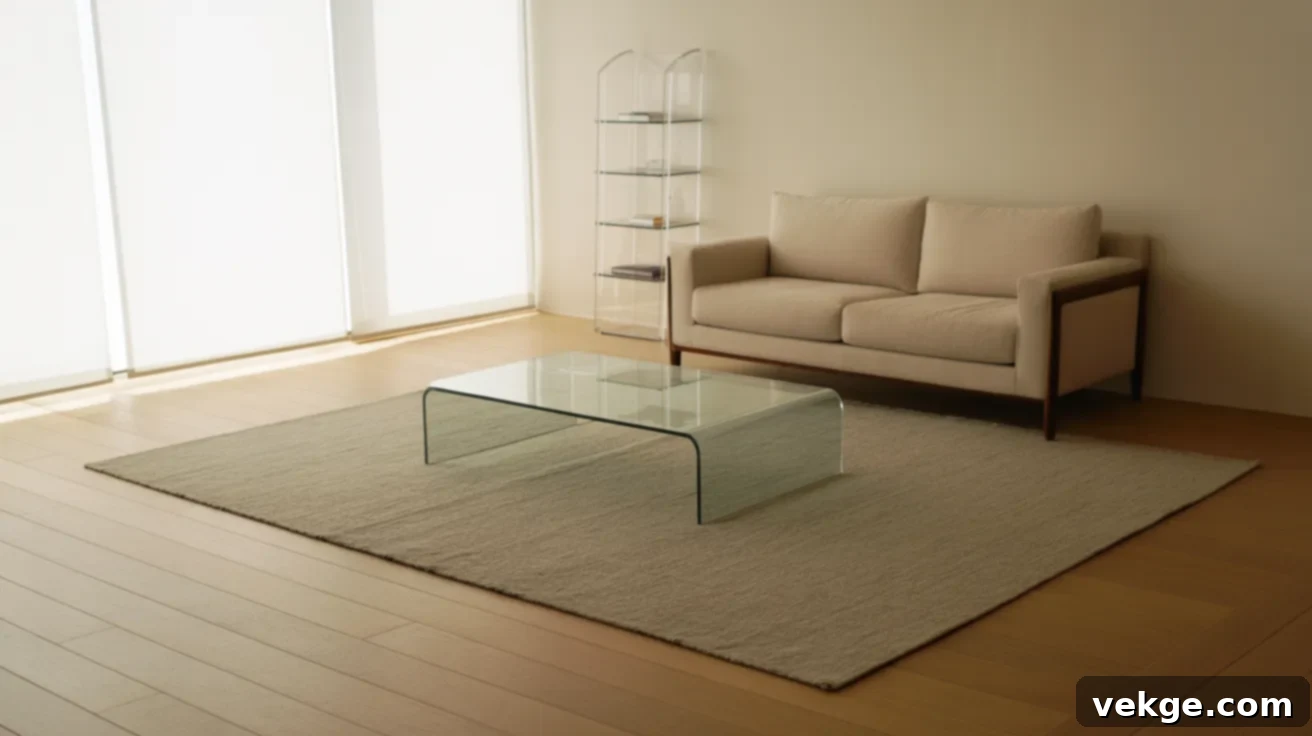
Preserving clear and open floor lines is a subtle yet highly effective technique for making a room feel larger and more cohesive. Furniture made from transparent materials, such as glass, acrylic, or clear plastic, is excellent for this purpose. A glass coffee table, for instance, allows your eye to see through to the floor beneath, preventing the visual “block” that a solid table would create. This transparency helps maintain an uninterrupted sightline, making the room feel more continuous and expansive.
In addition to transparent pieces, elevated furniture that clearly shows the floor beneath contributes significantly to an open feel. Sofas, chairs, and tables with slender legs reduce the visual weight of these items and allow light and air to circulate more freely, making the entire space feel lighter. When selecting area rugs, ensure they are large enough to anchor your furniture rather than floating in the middle of the room. A rug that extends under the front legs of your sofa and chairs helps to define a zone without segmenting the floor space too dramatically. Avoid rugs that are too small or overly busy, as these can visually clutter the floor.
Finally, always prioritize clear walkways. Arrange furniture in a way that allows for easy movement and avoids creating visual barriers. When possible, push larger furniture pieces back or ensure they have an elevated base so that light can pass underneath and around them without obstruction. These thoughtful placements contribute to a fluid and open floor plan, making the room feel both larger and more navigable.
Room-by-Room Space-Saving & Expansion Ideas
While the core strategies are universally applicable, tailoring your approach to the specific function of each room can unlock even greater potential. Every space has unique needs, and by applying clever layouts and targeted storage solutions, you can optimize every inch of your home.
Small Bedroom Transformation Tips
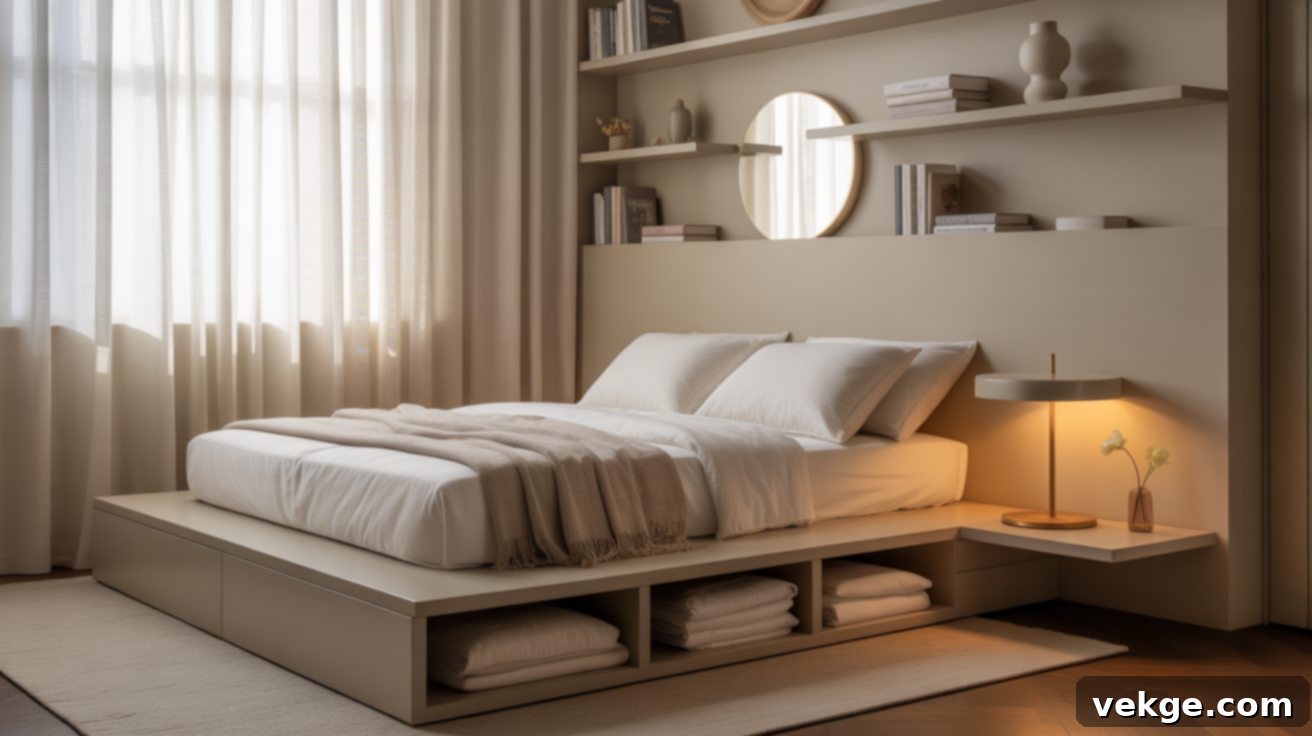
Bedrooms, by nature, often feature a large, central piece of furniture – the bed – which can quickly consume valuable floor space. To counteract this, prioritize smart storage solutions. Under-bed storage is invaluable for tucking away extra clothes, seasonal linens, or shoes, keeping these items out of sight and off the floor. Consider bed frames with built-in drawers or platform beds that allow for easy placement of storage bins. Wall-mounted lamps or sconces free up precious nightstand space, while vertical shelving units maximize storage capacity without encroaching on the room’s footprint.
For bedside convenience, opt for floating nightstands or slim, minimalist dressers. Maintain a calm and consistent color palette to enhance relaxation and visual spaciousness. Remember to regularly declutter, applying the general strategies mentioned earlier regarding light colors, high curtains, and strategic mirror placement. A large mirror, perhaps a full-length one leaning against a wall, will not only serve a practical purpose but also reflect light and open up the room dramatically.
Clever Solutions for Small Living Rooms
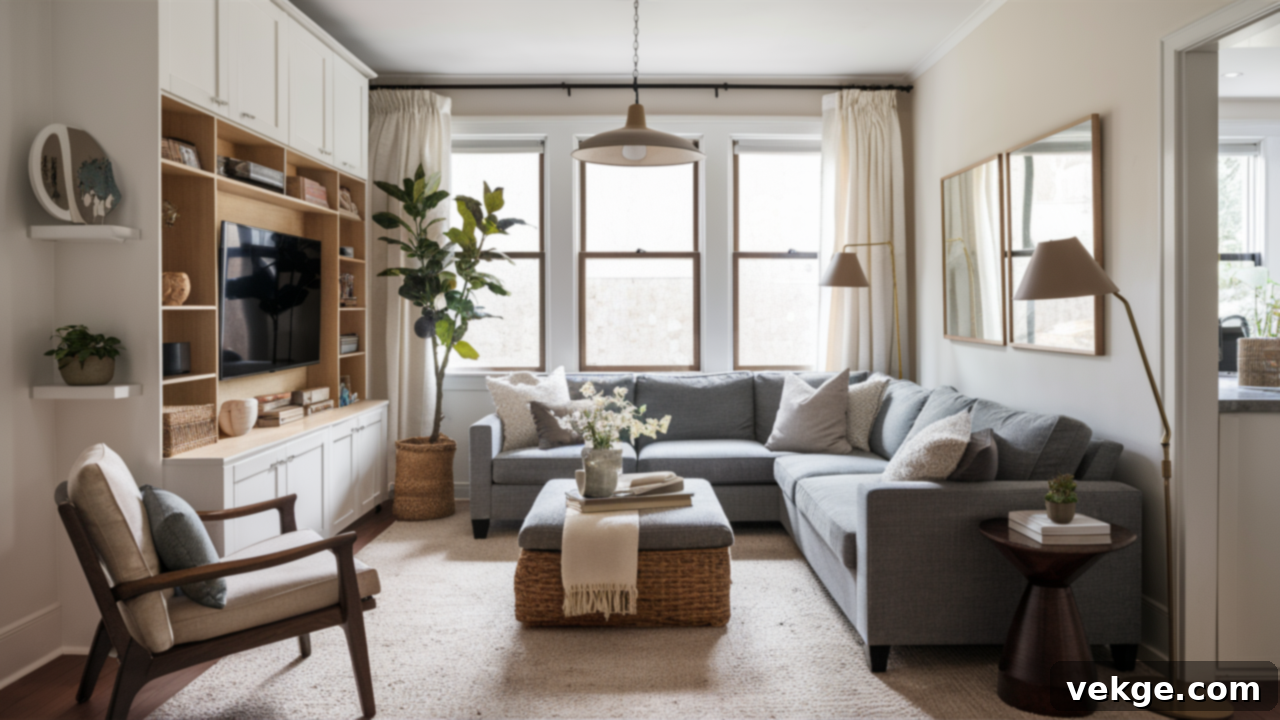
A small living room can still be a hub of comfort and style with the right design approach. When choosing seating, consider modular sectionals or a well-proportioned loveseat paired with a couple of armless chairs. Sectionals, when sized correctly for the space, can actually define a seating area without visually breaking it up as much as multiple individual pieces. A corner TV unit or a wall-mounted television makes smart use of often-ignored space, keeping the central floor area open and uncluttered.
Multi-functional furniture is particularly beneficial here; ottomans with storage are perfect for stowing away blankets, remote controls, or toys, providing extra utility in a single piece. Always choose furniture that is scaled appropriately for the room – avoid oversized pieces that overwhelm. Ensure windows remain unblocked to maximize natural light, and consistently declutter following the general strategies discussed previously. Incorporate mirrors or light-colored area rugs to further brighten the space and enhance its perceived size.
Smart Ideas for Compact Kitchens
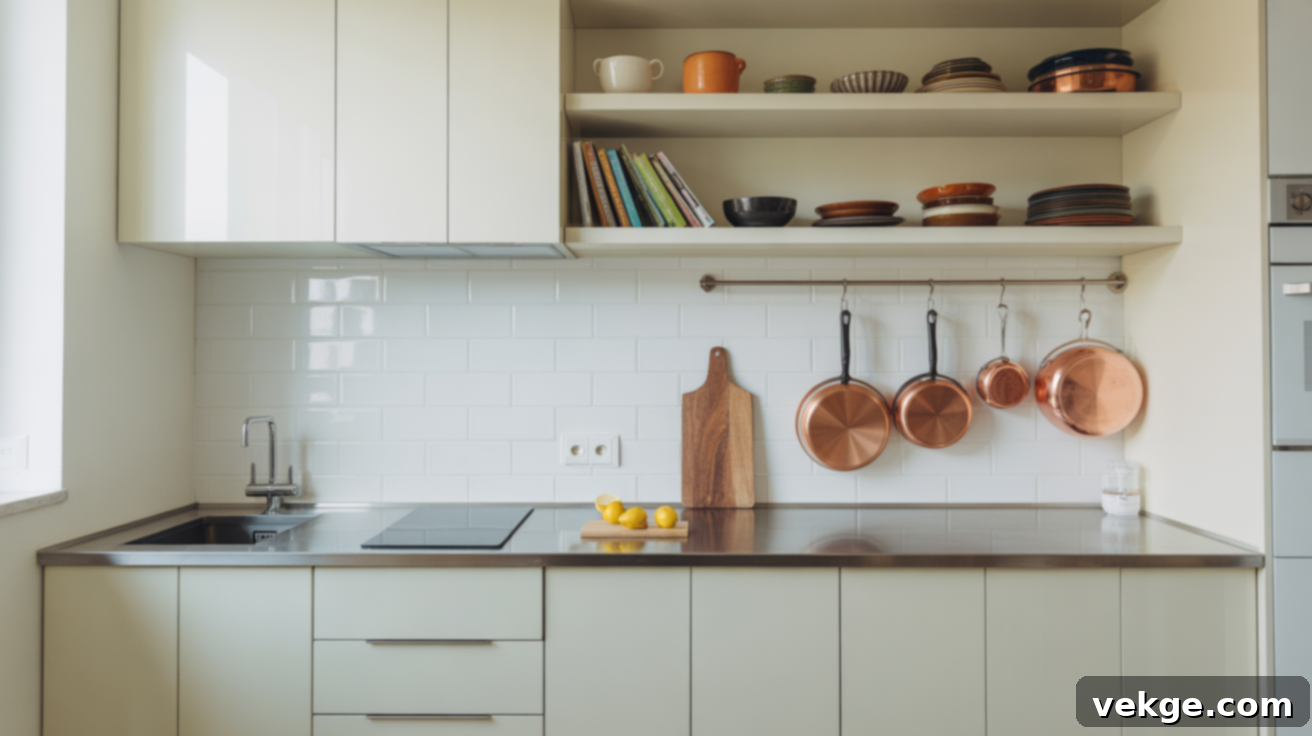
Kitchens are high-traffic, high-function areas where space-saving is crucial for efficiency. Open shelving is a fantastic option as it keeps the walls visually lighter and prevents the boxed-in feeling that solid upper cabinets can create. Display attractive dishes or regularly used items to keep surfaces clear. A glossy backsplash, particularly in white or neutral tones like subway tile, is excellent for reflecting light and making the kitchen feel more expansive and brighter.
Inside cabinets, utilize slim, tall organizers or drawer dividers to maintain a neat and orderly appearance, making every storage compartment work harder. Hanging rails for utensils, hooks for mugs, and stackable containers are simple yet effective ways to maximize vertical and horizontal space. As always, commit to removing clutter from countertops; clear surfaces make the kitchen feel larger and significantly more inviting. Prioritize multi-purpose tools and appliances to reduce the total number of items needed, ensuring your kitchen remains open, easy to use, and a joy to cook in.
Bathroom Space-Saving Tricks
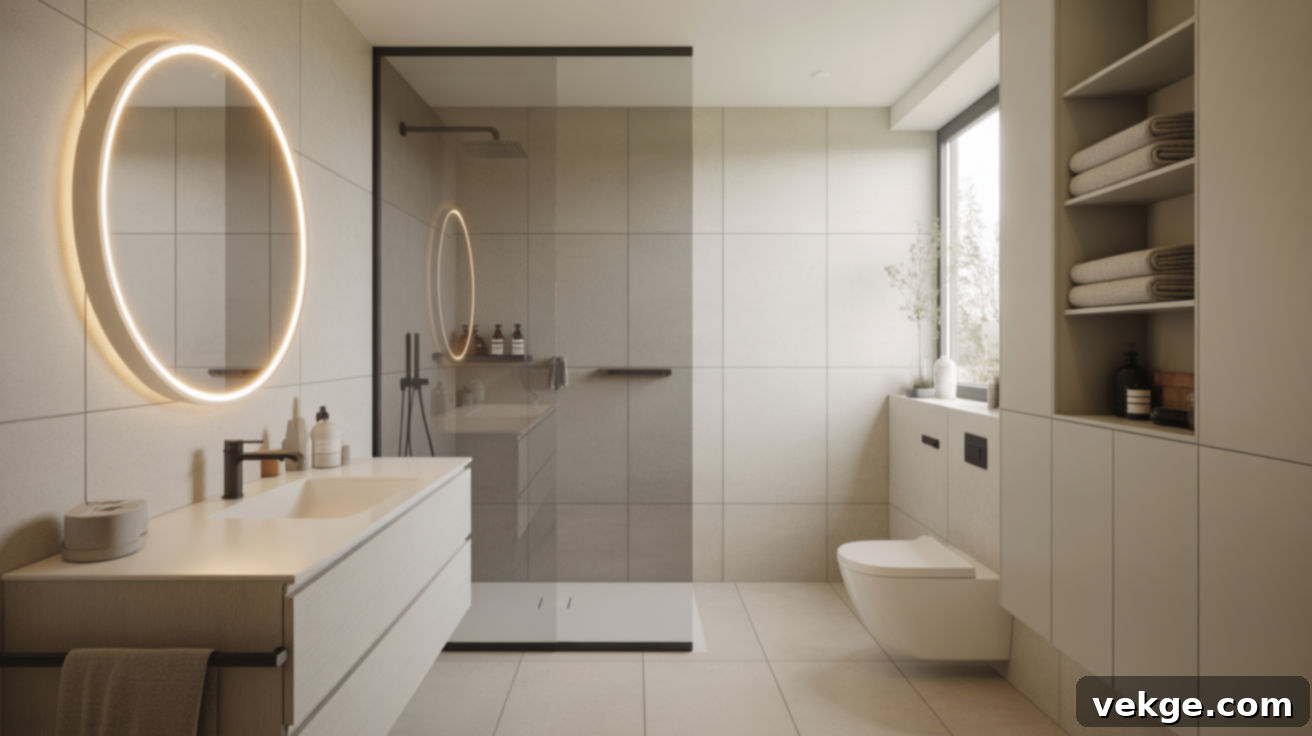
Even the smallest bathrooms can feel luxurious and spacious with smart design choices. A frameless glass shower enclosure is a must-have for opening up the sightline, preventing the visual break that a shower curtain or framed door would create. This allows the eye to see across the entire room, making it feel considerably larger. Replace bulky vanities with pedestal sinks or wall-mounted vanities, which free up floor space and create essential “breathing room” underneath.
For flooring, opt for large tiles with light-colored grout. Larger tiles reduce the number of grout lines, creating a more continuous and expansive appearance, while light grout further enhances this seamless look. Embrace light colors and reflective finishes throughout the bathroom, as explained earlier, to maximize brightness. Add hooks behind the door for towels, incorporate tall, narrow storage units, and ensure strong, bright lighting to maintain a clean, open, and inviting atmosphere.
Budget-Friendly Ideas That Deliver Real Impact
You don’t need to break the bank or embark on an expensive renovation project to make a small room feel significantly larger. Many of the most impactful changes can be achieved with smart, low-cost tricks. These ideas are perfect for renters, those on a tight budget, or anyone simply looking for effective improvements without a major overhaul.
Renter-Friendly Hacks for Expanding Space
Living in a rented space often means limitations on permanent changes, but that doesn’t stop you from making it feel more open. Peel-and-stick wallpaper offers a temporary yet effective way to brighten walls or add subtle patterns that can draw the eye upwards. For elevated curtains, adhesive curtain hooks or tension rods allow you to hang drapes higher without drilling, instantly boosting the room’s perceived height. Stick-on mirrors, available in various shapes and sizes, are fantastic for reflecting light and opening up tight corners or narrow wall sections. These temporary fixes are not only easy to apply but also simple to remove, safeguarding your security deposit while transforming your space.
No-Spend Layout Adjustments for Instant Results
Sometimes, the most powerful changes cost absolutely nothing but a bit of effort. Start by decluttering mercilessly and reorganizing. Clear off all visible surfaces, open up corners by moving furniture away, and relocate tall items like bookshelves or floor lamps closer to the walls. Re-evaluating your furniture arrangement to improve walkways and allow natural light to flow uninterruptedly can make a huge difference. Try pulling a sofa slightly away from a wall or angling a chair to create a more dynamic and open conversation area. Utilize vertical space by stacking books neatly or hanging existing artwork higher, rather than spreading items horizontally. These subtle shifts in layout can dramatically alter the perception of space without any financial outlay.
Common Design Mistakes That Shrink Your Room
Even with good intentions, certain design choices can inadvertently make a room feel smaller and more cramped. Recognizing these common pitfalls is essential for creating an expansive and inviting home:
- Dark Ceilings or Overwhelming Dark Colors: Painting ceilings a dark color or using dark hues on all walls absorbs light, making the ceiling feel lower and the walls appear to close in, creating a cave-like effect.
- Oversized or Low-Profile Furniture: Furniture that is too large for the room’s scale or sits flat on the floor without visible legs can visually weigh down the space, making it feel crowded and difficult to move through.
- Heavy, Opaque Curtains and Over-Accessorizing: Bulky window treatments block precious natural light and can make windows seem smaller. Similarly, excessive decorative items create visual clutter, robbing the room of its perceived openness.
- Blocked Walkways and Entryways: Placing furniture or objects in high-traffic areas interrupts the natural flow of movement, making the room feel tight, awkward, and less functional.
- Neglecting Natural Light and Mirrors: Failing to maximize natural light and incorporate mirrors leaves a space feeling dim, shadowed, and visually compressed, missing out on powerful expansion tools.
Wrapping Up: Your Path to a More Spacious Home
You’ve now explored how a handful of thoughtful design choices can completely transform the feel of your room. This guide has provided you with practical, actionable ways to make your space feel more open, airy, and inviting without the need for extensive renovations or a hefty budget. We’ve covered how strategic use of color, clever furniture placement, optimized lighting, and smart storage solutions all work in harmony to create an illusion of greater space.
Remember, you don’t need to implement every single tip at once. Start with one or two strategies that resonate most with you and feel achievable in your home. Perhaps it’s simply decluttering a countertop, raising your curtain rods, or adding a well-placed mirror. Each small step contributes to a larger, more impactful transformation. Your home should feel like a comfortable extension of you, not a space that dictates how you live.
We hope these insights have illuminated the possibilities for your living spaces in a real and simple way. If you’re eager for more easy design ideas and home improvement tips, be sure to explore our other blogs on maximizing small spaces and simple home updates you can try today.
