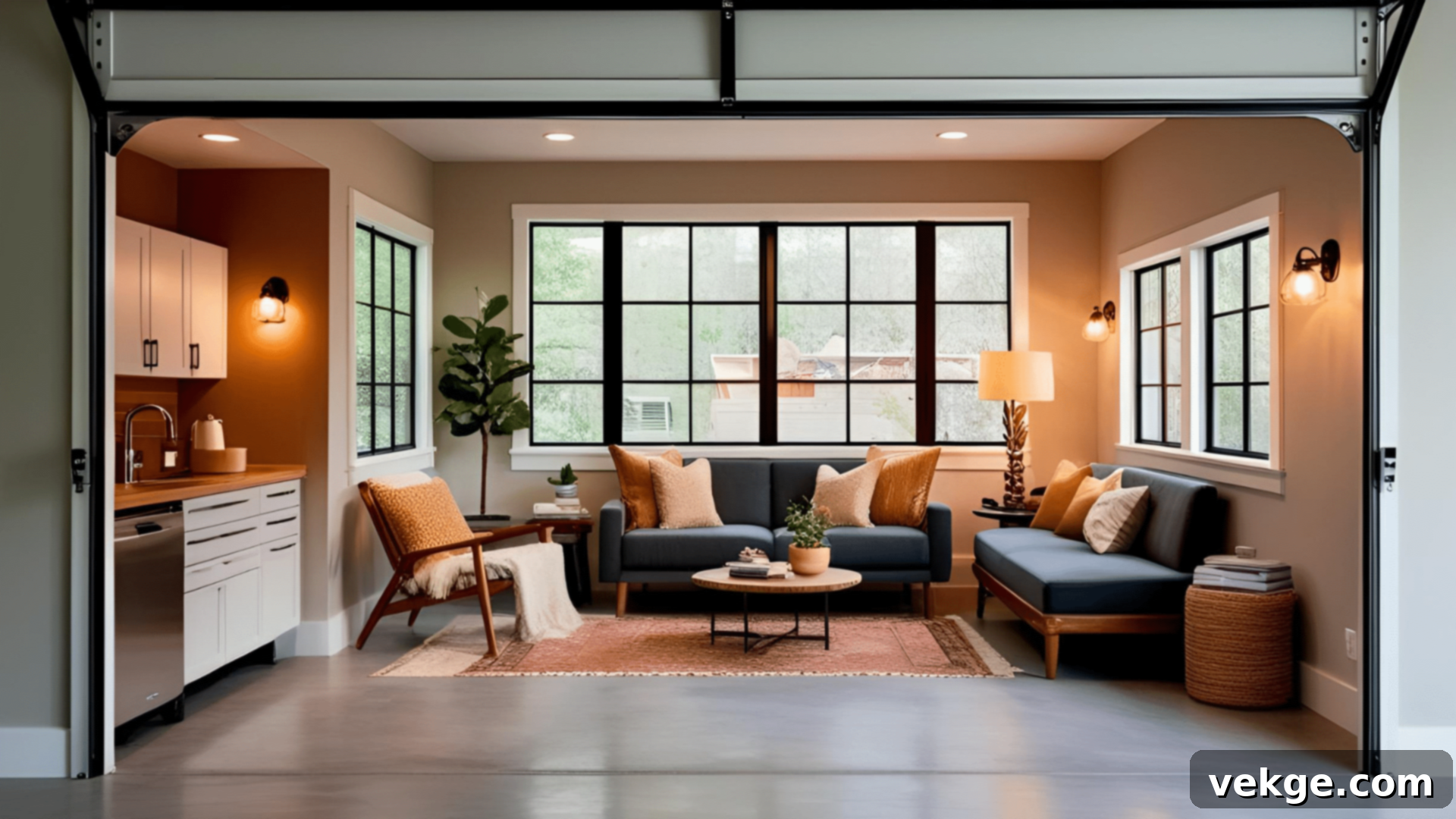The Ultimate Guide to Legally Converting Your Garage into a Valuable Living Space (ADU)
Converting an underutilized garage into a functional living space is one of the smartest and most popular home improvement projects for homeowners looking to expand their property without the expense and complexity of new construction. This transformation can turn a dusty storage area into a comfortable bedroom, a productive home office, a vibrant studio, or even a lucrative Accessory Dwelling Unit (ADU) for rental income or multi-generational living.
The key to a successful and stress-free garage conversion lies in doing the work legally. Navigating permits and adhering to building codes ensures not only the safety of your family but also protects your investment, preventing potential fines and complications when you eventually decide to sell your home. Fortunately, recent legislative changes in California, and similar movements in other states, have made the process of establishing legal garage conversions and ADUs more straightforward and accessible for many homeowners.
This comprehensive guide is designed to walk you through every essential step required to convert your garage legally and efficiently. We will delve into critical topics such as obtaining the necessary permits, understanding local and state building codes, outlining construction procedures, and offering valuable tips to help you avoid common and costly mistakes. By the end of this guide, you will be equipped with the knowledge and confidence to transform your garage into a safe, legal, and highly valuable addition to your home.
Why Convert Your Garage? Unlocking the Potential of Your Property
Beyond simply adding square footage, a garage conversion offers a multitude of benefits that can significantly enhance your lifestyle and financial well-being. Understanding these advantages can help you envision the full potential of your project.
- Increased Living Space: The most obvious benefit is gaining extra room without expanding your home’s footprint. This can be a much-needed bedroom for a growing family, a dedicated quiet office, a personal gym, an art studio, or a comfortable guest suite.
- Financial Returns (ADU/Rental Income): Converting your garage into a legally recognized Accessory Dwelling Unit (ADU) opens up opportunities for rental income. This can be a substantial source of passive income, helping to offset mortgage payments or simply providing an additional revenue stream.
- Enhanced Property Value: A well-executed and legally permitted garage conversion almost always adds significant value to your property. It increases the total usable living area, making your home more attractive to potential buyers, especially in competitive real estate markets where space is at a premium.
- Multi-Generational Living Solutions: For families with elderly parents or young adult children, a garage conversion can serve as a perfect in-law suite or a semi-independent living space, providing privacy while keeping loved ones close.
- Cost-Effectiveness: Compared to building an entirely new addition from scratch, converting an existing garage structure is often a more economical way to add living space. Much of the primary structure (walls, roof, foundation) is already in place, reducing material and labor costs.
- Sustainability: Repurposing an existing structure is an environmentally friendly choice, reducing the demand for new construction materials and minimizing waste.
Navigating Legalities: Understanding Permit Requirements and Building Codes
Before any physical work begins, understanding and fulfilling the legal requirements is paramount. This initial step is critical for the success, legality, and safety of your garage conversion project.
Local Building Codes and Ordinances
Every garage conversion, regardless of its scale, necessitates permits from your local government. To understand the specific regulations in your area, you must consult your local planning department, city hall, county courthouse, or zoning department. While rules vary significantly by jurisdiction, most areas will require adherence to fundamental standards:
- Approved Floor Plans: Detailed architectural plans that clearly outline the proposed layout, exits, windows, and structural changes.
- Proper Ceiling Height: Most residential spaces require a minimum ceiling height, typically around 7 feet 6 inches or 7 feet.
- Adequate Egress Points: Sufficient emergency exits, usually requiring windows of a certain size or a door, for safety.
- Sufficient Electrical Outlets: Electrical codes specify the minimum number and placement of outlets per room, including requirements for GFCI (Ground Fault Circuit Interrupter) outlets in wet areas.
- Required Number of Windows: Natural light and ventilation are crucial, with codes dictating the minimum window-to-floor area ratio.
- Energy Efficiency: Requirements for insulation, windows, and HVAC systems to meet current energy conservation standards.
- Fire Safety: Adherence to fire codes, which may include smoke detectors, carbon monoxide detectors, and in some cases, fire-rated walls or doors.
In California, the approval process for ADUs, including garage conversions, has been streamlined. Since 2020, local agencies are mandated to approve or deny permit applications within a strict 60-day timeframe. Furthermore, if an application is rejected, officials must provide a detailed written explanation, empowering homeowners to address specific concerns. California has also relaxed several key rules; for example, height limits for ADUs attached to two-story, multi-family homes can now extend up to 18 feet. For garages attached to a single-family home, the height limit is now 25 feet or the height of the main house, whichever is less. Regarding fire safety, while fire codes must be followed, California no longer requires fire sprinklers in the main house solely because of a garage conversion ADU, a significant cost-saving measure for many homeowners.
Impact on Property Taxes and Home Value
Converting your garage into a livable space will almost certainly impact your property taxes. Before embarking on your project, it is highly advisable to consult with your county assessor’s office to obtain an estimate of the potential increase in your property tax assessment. This proactive step helps you budget effectively and avoids any unwelcome surprises when your annual tax bill arrives.
From a home value perspective, a legally permitted and well-executed garage conversion typically adds substantial value to your property. By increasing the functional square footage and versatility of your home, it enhances its overall appeal to a broader range of buyers. However, it’s important to consider that removing a dedicated parking space might negatively affect value in areas where parking is scarce or highly valued. In such scenarios, exploring alternative parking solutions or adding a carport could be beneficial.
A groundbreaking change in California, Assembly Bill 1033 (AB 1033), now allows homeowners to build, buy, and sell converted garages (ADUs) separately from the main house, akin to condominiums. This offers unprecedented flexibility and can further amplify your property’s value by creating an independent asset that can be sold off, offering a unique investment opportunity.
Step-by-Step Guide to Converting Your Garage
Transforming your garage requires meticulous planning and careful execution. Here’s a detailed approach to each critical phase of the conversion project:
1. Handling the Garage Door Transformation
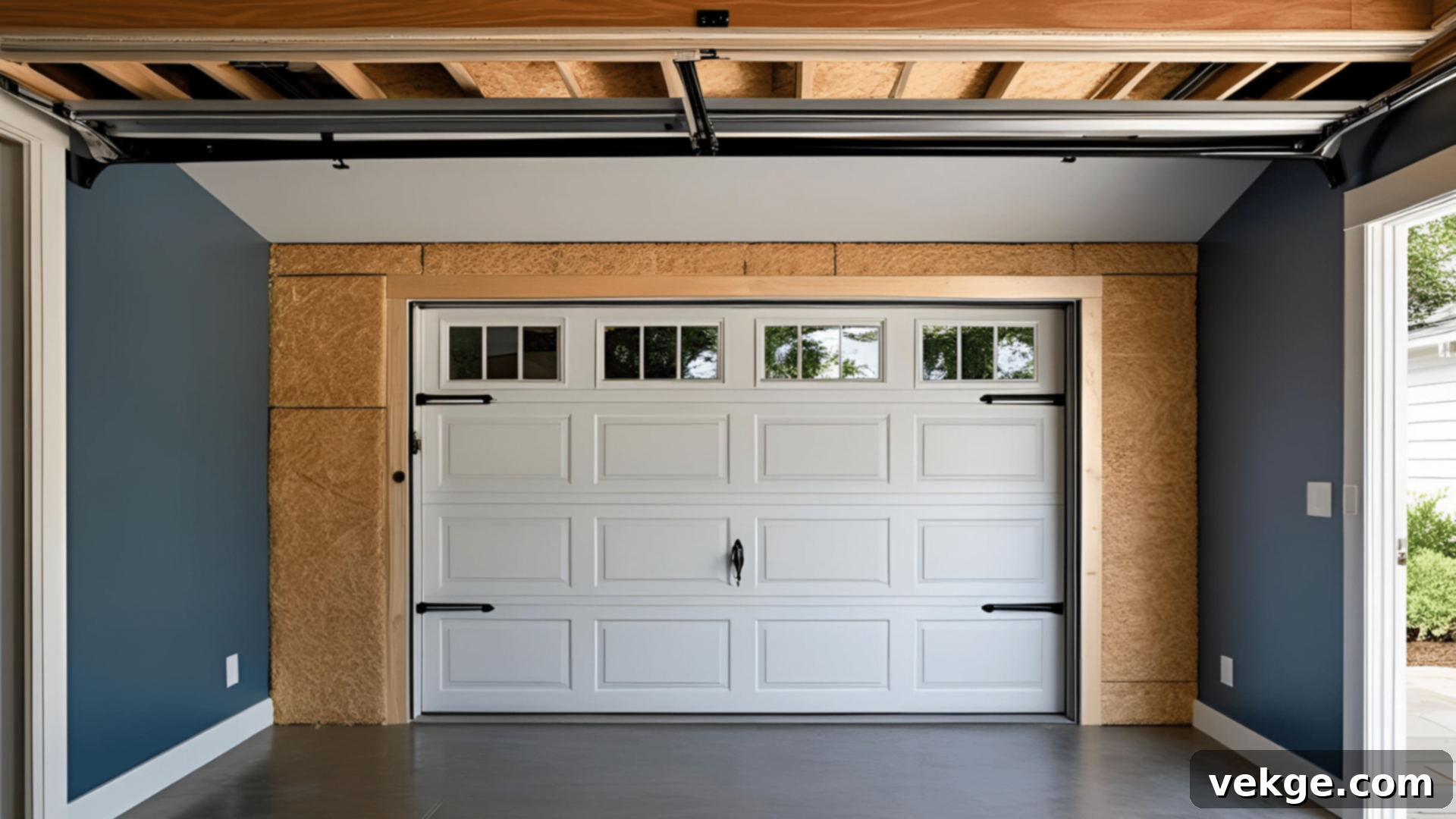
The large garage door opening is often the most significant visual and structural change. You have several options:
- Replacing with a Solid Wall: The most common approach involves framing a new wall within the existing opening, providing a seamless exterior look. This new wall will require proper footings and a foundation tie-in, as well as matching exterior finishes.
- Adding a Wall with Windows: Integrating windows into the new wall section enhances natural light and ventilation, making the space feel more inviting. Consider the style of your main house to ensure a cohesive aesthetic.
- Creating a Standard Door Entrance: If you desire a direct entry point, you can frame out for a standard exterior door, potentially flanked by windows.
- Installing French or Sliding Glass Doors: For a more dramatic effect and abundant natural light, French doors or sliding glass doors can create a beautiful connection to the outdoors, ideal for a living room or studio space.
- Insulating the Existing Garage Door (Budget Option): If budget is a major concern, you can insulate the existing garage door. While less aesthetically pleasing from the exterior, it significantly improves thermal performance and reduces energy costs. This option may not be suitable for all types of garage doors or building codes.
2. Installing Windows and Enhancing Ventilation
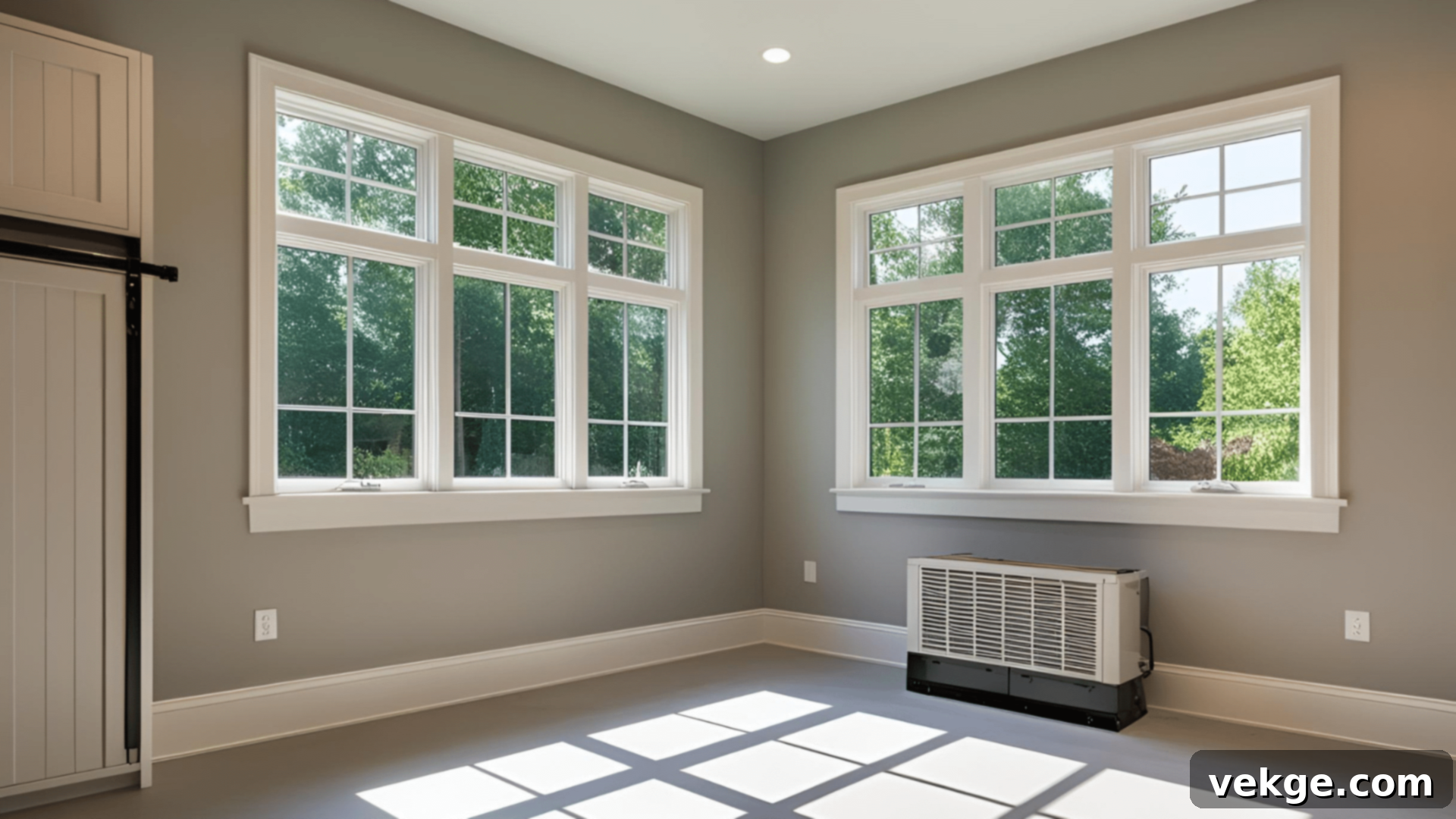
Most garages inherently lack sufficient natural light and proper airflow. Addressing this is crucial for creating a comfortable living environment:
- Adding Windows: Incorporating multiple windows not only floods the space with sunlight, making it feel larger and more open, but also provides essential fresh air and cross-ventilation. Consider the size, placement, and energy efficiency of new windows to meet building codes and climate needs.
- Privacy Solutions: If privacy is a concern due to proximity to neighbors, options like high-set windows, clerestory windows, or skylights can deliver ample natural light without compromising seclusion.
- HVAC Integration: Evaluate whether your home’s existing HVAC (heating, ventilation, and air conditioning) system can adequately support the additional square footage. You might need to extend existing ductwork, install a separate mini-split unit for independent climate control, or opt for localized solutions like space heaters and window air conditioners, depending on your budget and climate. Proper ventilation, including exhaust fans in bathrooms or kitchens, is also vital.
3. Updating Electrical and Plumbing Systems
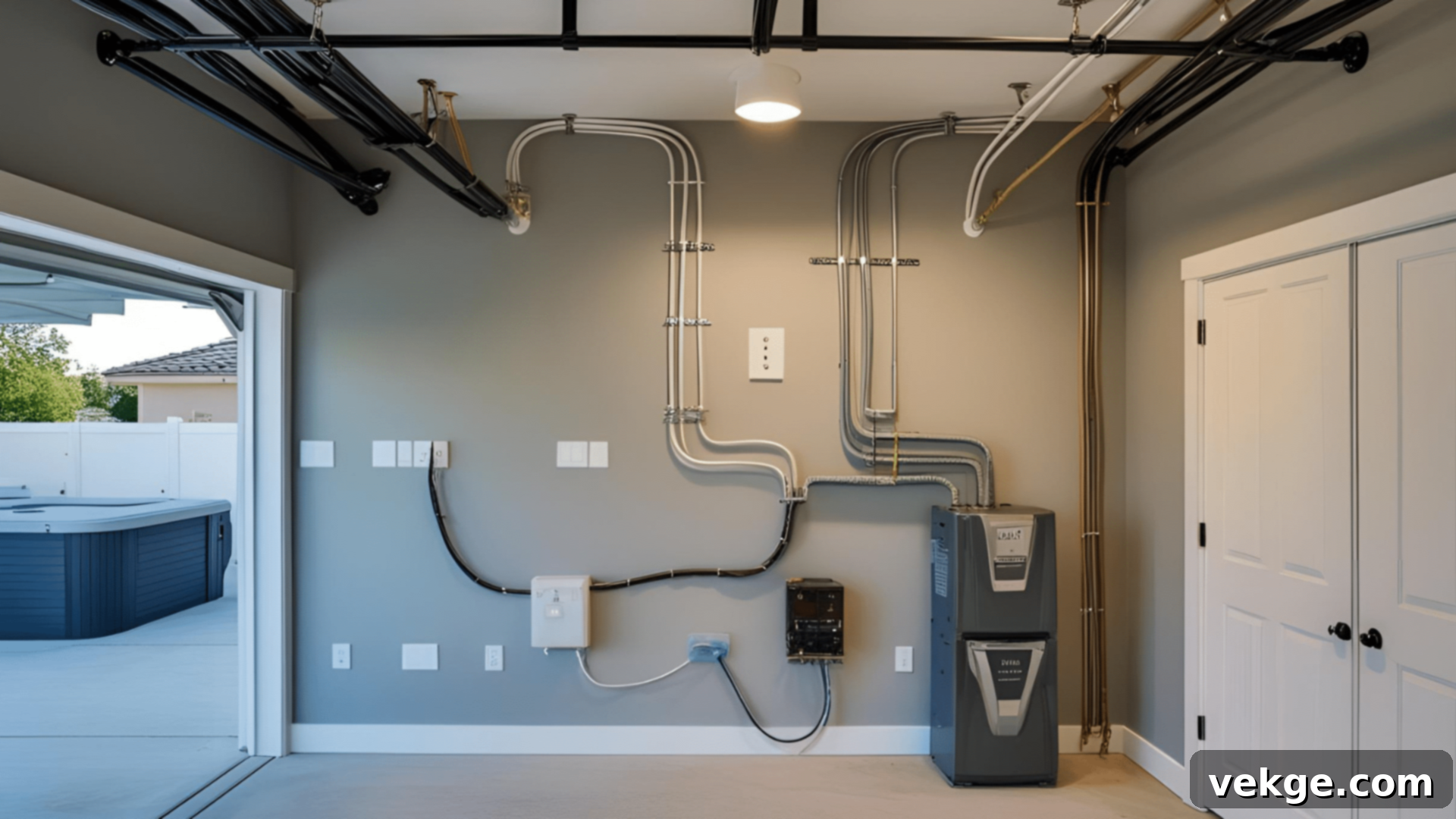
Garages typically have minimal electrical service and often no plumbing. This area requires significant upgrades and professional expertise:
- Electrical Upgrades: You will need to add numerous wall outlets to meet current electrical codes, update lighting fixtures (e.g., recessed lighting, ceiling fans), and install additional wiring for any appliances (e.g., refrigerator, washer/dryer, oven). It is highly recommended to have a licensed electrician perform load calculations to ensure your home’s existing electrical service can handle the increased demand. In many cases, adding a sub-panel dedicated to the new living space will be necessary.
- Plumbing Installation: Determine if your conversion requires a bathroom, kitchenette, or laundry facilities. Installing new water lines (hot and cold), drainage connections, and waste lines can be a significant undertaking, especially if the new fixtures are far from existing main lines. Trenching the concrete slab for new plumbing pipes is often required. Ensure all plumbing work adheres to local health and safety codes.
4. Flooring and Wall Considerations
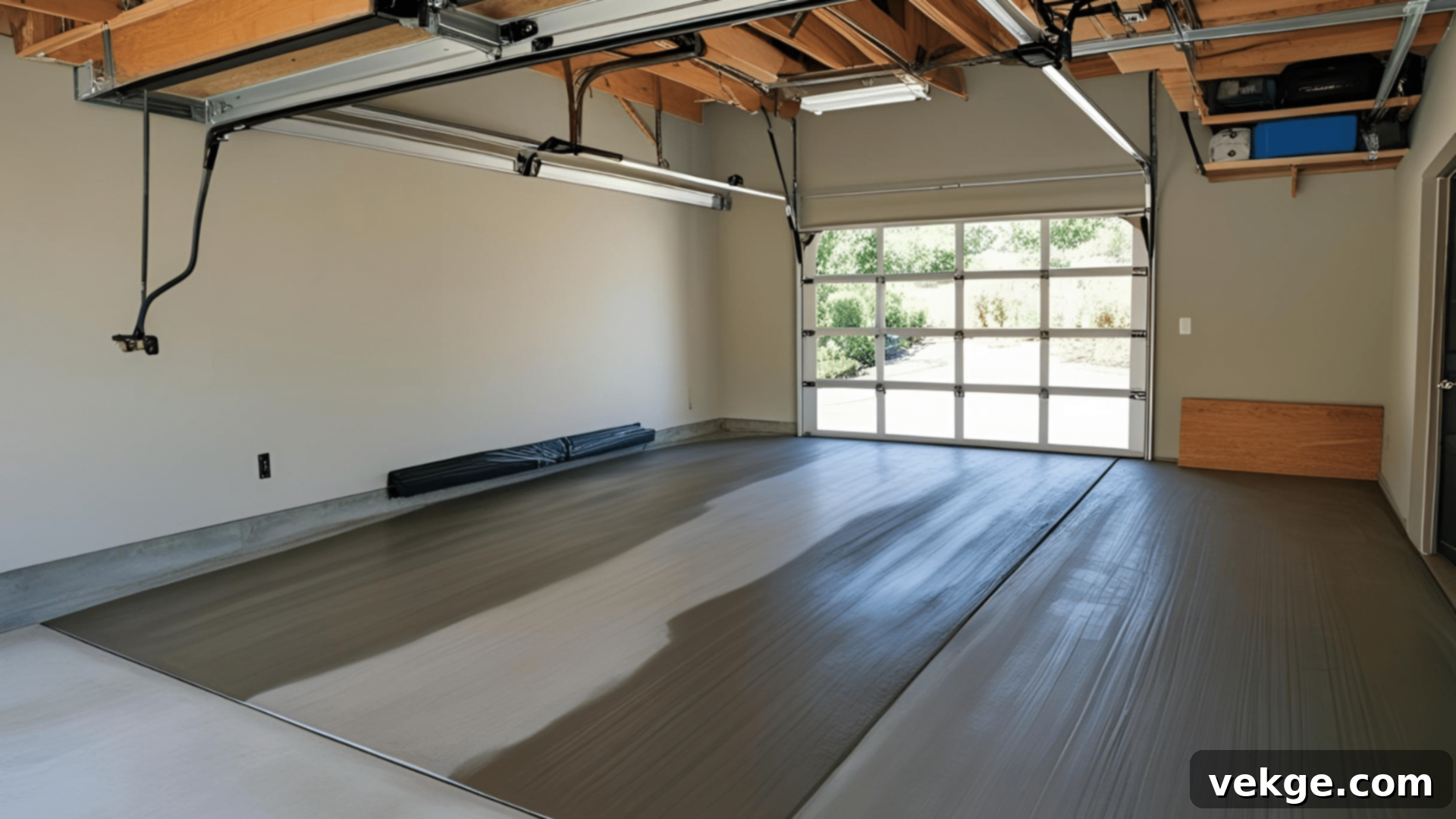
The existing garage structure needs to be brought up to residential living standards:
- Leveling the Floor: Garage floors typically slope towards the garage door for drainage and are bare concrete. You’ll need to level the floor, either by adding a new layer of concrete (a “leveling pour”) or by building up a raised subfloor system that incorporates insulation and a vapor barrier. The goal is to create a flat, insulated surface that matches the height of your main home if desired.
- New Flooring: Once leveled, you can install proper residential flooring such as laminate, engineered wood, vinyl plank, carpet, or tile. As a more affordable option, staining and sealing the existing concrete can create an industrial-chic look, provided the floor is adequately insulated and moisture-proofed.
- Wall Insulation and Drywall: After all electrical and plumbing rough-ins are complete, add insulation to the existing stud walls to ensure proper temperature control and noise reduction. Consult local codes for required R-values. Then, install drywall, tape, and finish the walls, ready for paint.
- Soundproofing: If the garage shares a wall with your main house, consider adding extra sound insulation (e.g., Roxul insulation, resilient channels, mass loaded vinyl) to minimize noise transfer and enhance privacy between the spaces.
5. Final Touches and Finishing
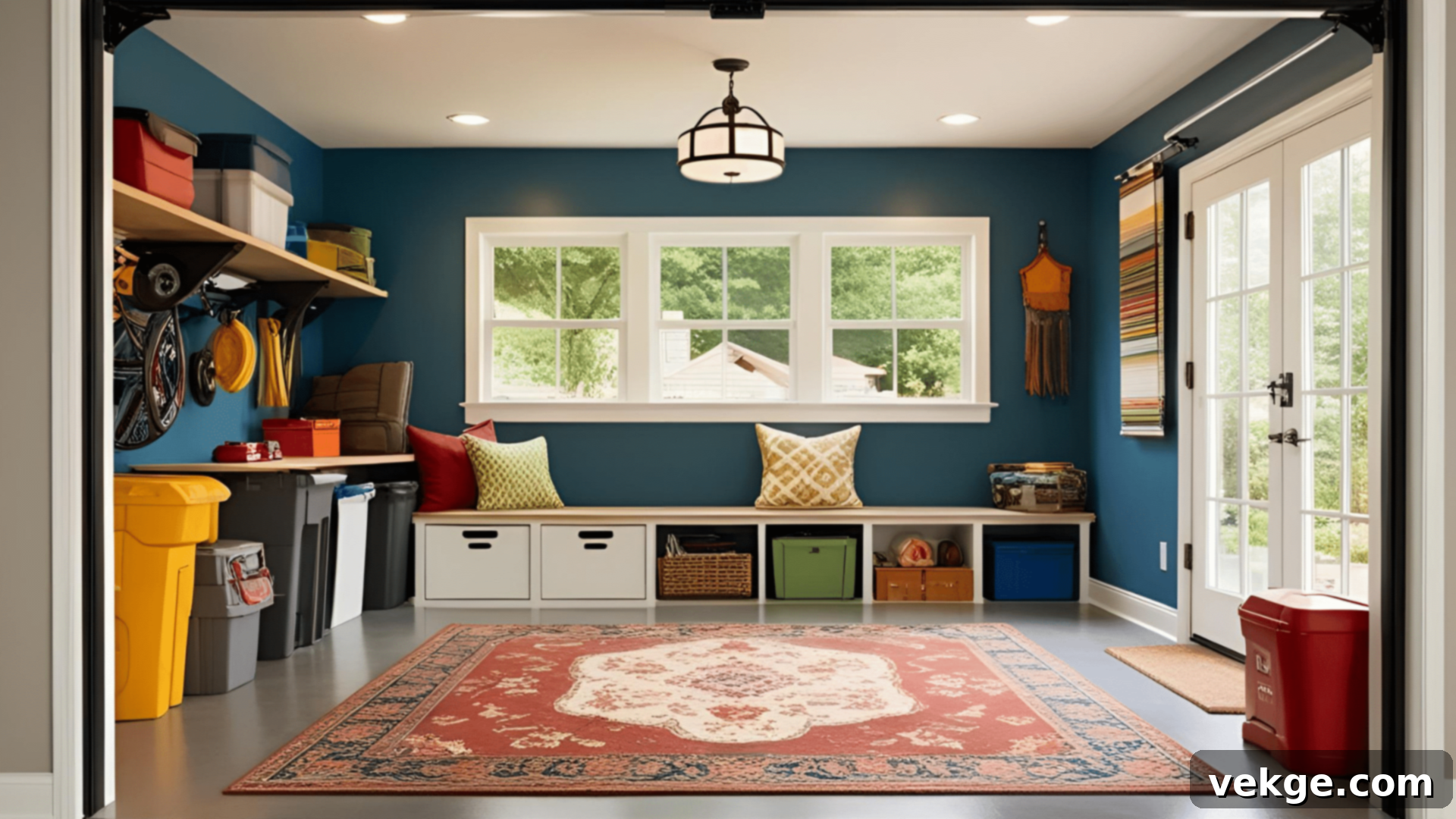
These are the steps that truly transform your garage into a comfortable and inviting living space:
- Paint and Decor: Apply fresh paint in colors that complement your main home and enhance the feeling of space. Add trim, baseboards, and molding for a finished look.
- Storage Solutions: Crucially, plan for replacing the storage space lost from your garage. This might involve built-in cabinetry, shelving, or creating a dedicated utility closet within the new space. For larger items, consider adding an outdoor storage shed or installing an outdoor tankless water heater to free up interior space.
- Window Coverings: Install blinds, shades, or curtains for privacy, light control, and added insulation.
- Flooring Accents: Area rugs can add warmth, define zones, and enhance the aesthetic appeal of the space.
- Exterior Integration: Ensure the exterior of your converted garage blends seamlessly with the rest of your home, matching siding, paint, and landscaping for cohesive curb appeal.
Essential Design Considerations for Comfort and Functionality
Good design is what elevates a basic conversion into a truly comfortable and integrated part of your home. Focusing on key design elements ensures the space feels intentional and welcoming, rather than an afterthought.
Maximizing Natural Light
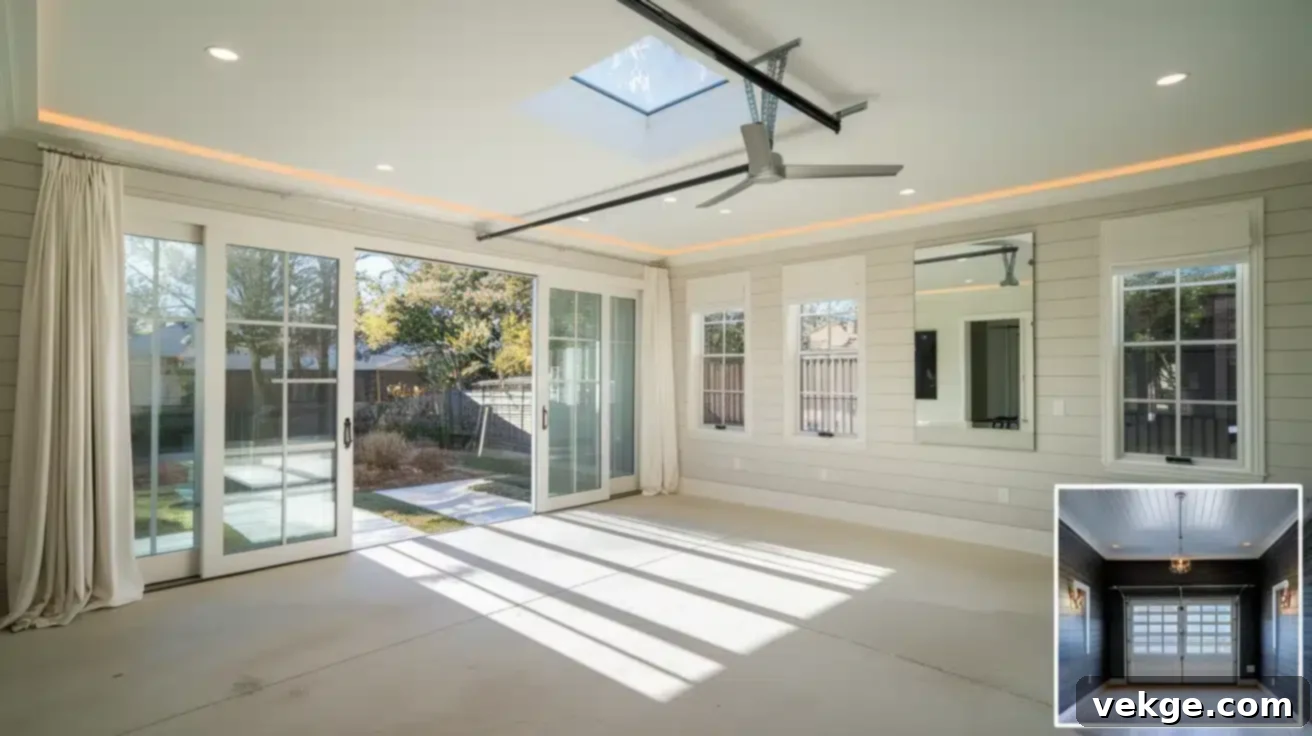
Garages are typically dark and enclosed. Introducing ample natural light is paramount to making your conversion feel like a proper room:
- Strategic Window Placement: Large windows, sliding glass doors, or French doors dramatically improve the amount of natural light and enhance air circulation. Place them strategically to capture the best sun exposure and views.
- Skylights and Sun Tunnels: If exterior wall space is limited or privacy is a concern, skylights or sun tunnels are excellent options for bringing natural light deep into the room from above.
- Artificial Lighting Layers: Supplement natural light with a thoughtful artificial lighting plan. This includes general ambient lighting (recessed lights, ceiling fixtures), task lighting (under-cabinet lights, desk lamps), and accent lighting to create different moods and functions. Ceiling fans with integrated lights can also be highly functional.
- Light-Reflecting Surfaces: Utilize light paint colors on walls and ceilings, as well as reflective surfaces and mirrors, to help bounce light around the room, making it feel brighter and more expansive.
Creating Multi-Purpose Spaces
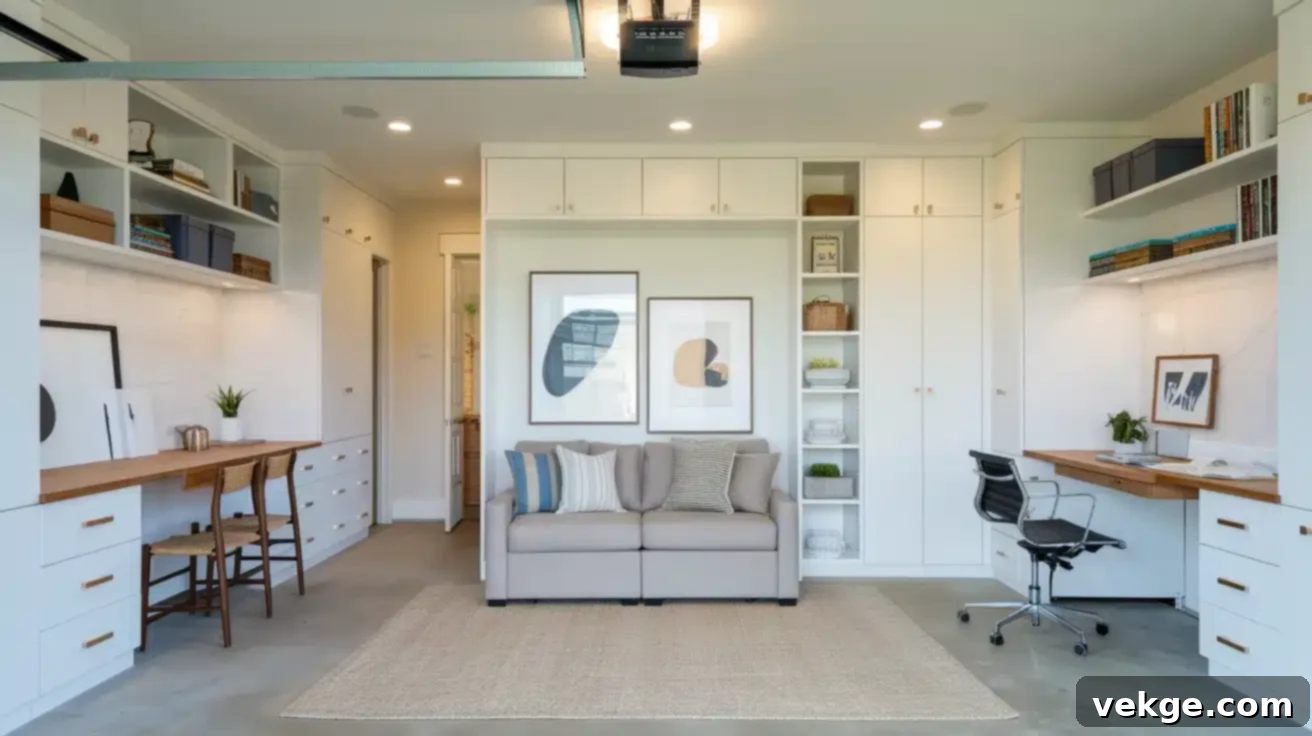
Garage conversions often work with limited square footage, making multi-functional design an essential strategy for efficiency and flexibility:
- Flexible Furniture: Opt for furniture pieces that serve more than one purpose, such as a sofa bed for both seating and sleeping, an ottoman with storage, or nesting tables.
- Built-in Storage: Maximize floor space and keep clutter at bay with built-in storage solutions along walls, such as shelving units, custom cabinetry, or window seats with storage underneath.
- Defined Zones: If the room will serve multiple functions (e.g., living area, sleeping area, workspace), use area rugs, furniture arrangement, or subtle room dividers (like open shelving or screens) to create distinct zones without physically partitioning the space.
- Foldable and Retractable Elements: Consider a desk that folds away when not in use, a dining table that extends, or wall beds to provide functionality without permanently occupying valuable floor space.
Common Mistakes to Avoid in Your Garage Conversion
Many homeowners encounter unforeseen challenges during a garage conversion. Being aware of common pitfalls beforehand can save you significant time, money, and stress.
Skipping Permits and Inspections
This is arguably the most critical mistake. Homeowners often bypass the permit process to save money or time. However, the consequences can be severe:
- Legal Penalties: If city officials discover unpermitted work, you could face hefty fines, be required to redo the work to code, or even be forced to tear down the entire conversion.
- Resale Issues: Unpermitted conversions will be flagged during a home inspection when you sell, potentially leading to delays, renegotiations, or even jeopardizing the sale. Buyers often demand that unpermitted work be brought up to code before closing.
- Safety Risks: Permits and inspections ensure that the work meets safety standards (electrical, structural, fire). Skipping these steps puts you and future occupants at risk.
Solution: Always consult your local planning department, understand all required permits (building, electrical, plumbing, mechanical), and schedule inspections at every mandated stage of your project.
Overlooking Proper Insulation and Climate Control
Garages are typically not insulated to residential standards, making proper climate control a frequent oversight:
- Discomfort and High Energy Bills: Without adequate insulation in walls, ceilings, and floors, your converted space will be uncomfortably hot in summer and cold in winter, leading to excessive energy consumption and high utility bills.
- Moisture Issues: Garages are prone to moisture, especially from the concrete slab. Without a proper vapor barrier and insulation, condensation, mold, and mildew can become significant problems.
Solution: Invest in high-quality insulation (walls, ceiling, floor) with appropriate R-values for your climate. Incorporate a vapor barrier on the floor and ensure your HVAC system is properly sized and installed to handle the new load, or opt for an efficient mini-split system.
Poor Space Planning and Design
Inefficient use of space can make your new living area feel cramped or awkward:
- Wasted Space: Not considering furniture placement, traffic flow, or storage needs before building can result in unusable corners or congested areas.
- Awkward Layouts: Fixed elements like support columns or existing utility lines can create design challenges if not planned around effectively.
Solution: Create detailed floor plans. Visualize how the space will be used, where furniture will go, and how people will move through it. Consider hiring an architect or designer to optimize the layout, especially for multi-purpose rooms.
Ignoring Drainage and Waterproofing
The ground-level nature of garages makes them susceptible to moisture intrusion:
- Water Damage: Without proper exterior drainage (gutters, downspouts, grading) and interior waterproofing (vapor barriers, sealants), your converted space can suffer from leaks, dampness, and costly water damage.
Solution: Ensure proper grading away from the foundation. Install or repair gutters and downspouts. Apply a concrete moisture barrier to the slab before adding flooring. Address any existing cracks or leaks in the foundation walls.
Maximizing Your Investment: How to Increase Value with Your Conversion
A well-executed garage conversion can significantly boost your home’s market value. To ensure you get the best return on your investment, focus on these key aspects:
- Match Main Home Quality: Strive to match the quality of finishes and materials found in your main house. Cheap or mismatched finishes will stand out and detract from the perceived value, ultimately reducing your return on investment.
- Add a Bathroom (If Possible): Incorporating even a small, well-designed bathroom or powder room dramatically increases the functionality and appeal of the converted space. It makes the ADU truly self-contained and much more attractive to renters or future buyers.
- Effective Lighting Design: Garages are often dark. Install various fixtures, including recessed lighting, task lighting, and ambient light sources, to create bright, welcoming, and versatile areas. Good lighting makes any space feel larger and more inviting.
- Flexible Layouts: Design the space with flexibility in mind. Layouts that can easily function as a bedroom, home office, guest suite, or creative studio will appeal to the widest range of potential buyers or tenants.
- Enhance Curb Appeal: Ensure the exterior of the converted garage integrates seamlessly with your main house. Matching siding, paint colors, roofing, and landscaping ensures the addition enhances, rather than detracts from, your home’s overall curb appeal.
- Create Outdoor Space: If feasible, adding a small patio or private entrance and outdoor seating area for the converted space can significantly enhance its appeal, particularly for an ADU.
Cost Factors and Budgeting Tips for Your Garage Conversion
Converting your garage is a substantial project, and understanding the various cost factors is crucial for effective budgeting. Prices can vary widely based on location, materials, and the extent of the conversion.
Key Cost Drivers:
- Current Garage Condition: If your garage requires significant structural repairs, waterproofing, or foundation work, these initial expenses will add to your overall budget. Addressing dampness or cracks is a must before any cosmetic work.
- Structural Work: This includes framing new walls, leveling the concrete slab, adding or modifying ceiling structures, and creating new openings for doors and windows. This often accounts for a significant portion of your spending.
- Finishes: Flooring (vinyl, laminate, carpet, wood, tile), drywall, paint, trim, and interior doors all contribute to the final look and feel. Vinyl flooring is generally less expensive, while higher-end choices like hardwood or custom tile will increase your total.
- System Upgrades:
- Electrical: Adding outlets, lighting, a sub-panel, and all necessary wiring requires a licensed electrician and permits, making it an important line item.
- Plumbing: If you’re adding a bathroom or kitchenette, running new water and waste lines, installing fixtures, and connecting to the main sewer system will be a major expense.
- HVAC: Extending your existing system or installing a new mini-split unit for climate control is essential for comfort.
- Permits and Professional Fees: Don’t forget to budget for permit application fees, architectural drawings, engineering reports, and potentially survey costs. These “soft costs” are non-negotiable for a legal conversion.
- Demolition and Waste Removal: Clearing out the garage and disposing of construction debris will also incur costs.
Budgeting Tips:
- Get Multiple Quotes: Always obtain at least three detailed estimates from different licensed contractors to compare pricing and proposed scopes of work.
- Prioritize Needs vs. Wants: Distinguish between essential upgrades (e.g., insulation, electrical) and desirable finishes (e.g., high-end flooring). You can always upgrade finishes later.
- DIY Where Safe and Skilled: If you have the skills and time, doing some of the less specialized work yourself (e.g., painting, demolition, some flooring installation) can save money, but never compromise on structural, electrical, or plumbing work that requires professional licensure.
- Buy Materials During Sales: Keep an eye out for sales on flooring, fixtures, or appliances to reduce material costs.
- Smart Layout Planning: Design a layout that works with existing pipes, supports, and electrical lines as much as possible to minimize costly rerouting.
- Contingency Fund: Always allocate an additional 10-20% of your total budget as a contingency fund for unexpected issues that often arise during renovations.
Working with Professional Contractors for Your Garage Conversion
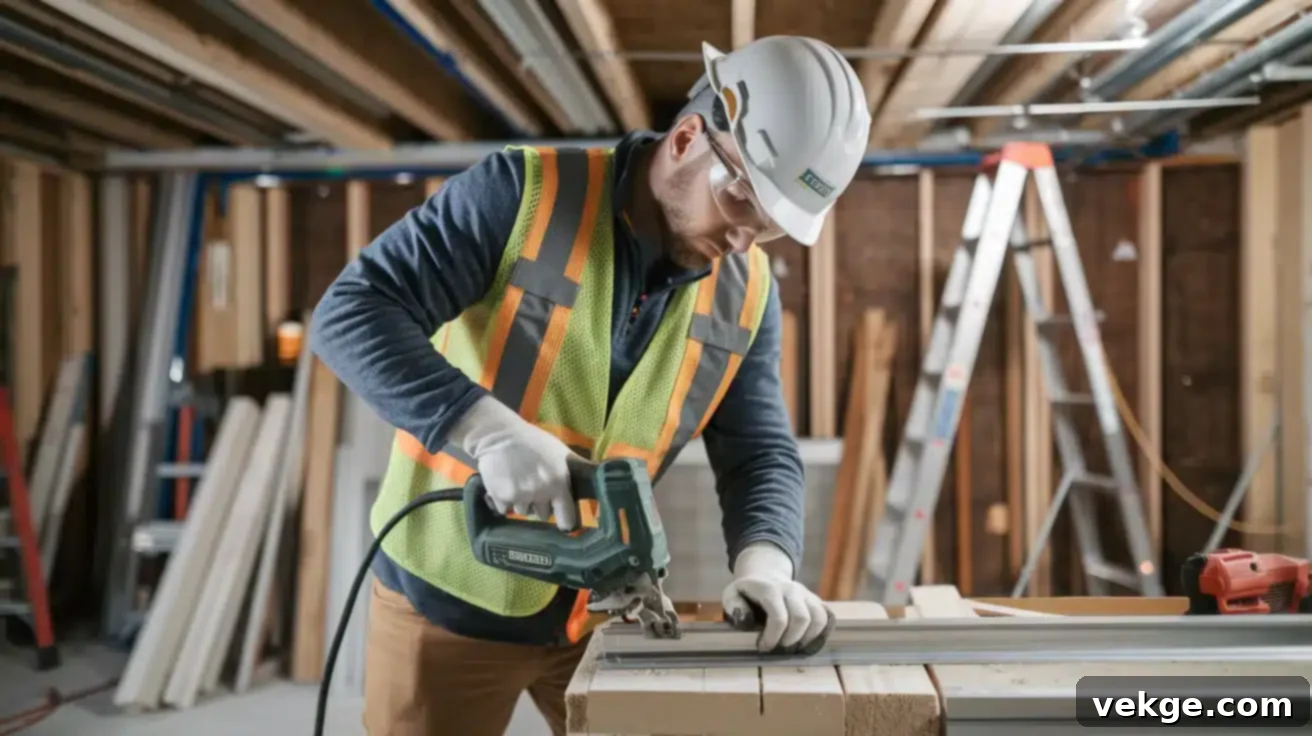
Finding the right team of professionals is paramount for a smooth and successful garage conversion. A reliable general contractor can coordinate all trades and ensure the project stays on track and within budget.
Steps to Choosing the Right Contractor:
- Seek Recommendations: Start by asking friends, family, and neighbors for referrals to contractors they’ve had positive experiences with for similar projects.
- Check Online Reviews and Portfolios: Utilize online platforms (e.g., Yelp, Houzz, Angi, Google Reviews) to review contractors’ reputations and browse their portfolios of past garage conversions or ADU projects. Look for contractors specializing in these types of conversions.
- Obtain Multiple Bids: Contact at least three different licensed contractors. Invite each one to visit your home, discuss your project in detail, and provide a comprehensive written estimate. Ensure these estimates are detailed, breaking down labor, materials, and a timeline.
- Verify Licenses and Insurance: This is a non-negotiable step. Confirm that your chosen general contractor holds all necessary state and local licenses for general contracting. Crucially, verify that they carry adequate liability insurance and workers’ compensation insurance. This protects you from financial responsibility in case of accidents or damage during the project.
- Check References: Ask for and contact references from previous clients. Inquire about their experience, project management, communication, adherence to budget and timeline, and overall satisfaction.
- Review the Contract Thoroughly: Before any work begins, ensure everything is in writing. Your contract should clearly outline:
- The complete scope of work, including detailed specifications for materials.
- A clear payment schedule with specific milestones.
- A realistic project timeline, including start and completion dates.
- A clause specifying who is responsible for obtaining and managing all necessary permits and inspections.
- Procedures for change orders and dispute resolution.
- Warranty information for labor and materials.
- Maintain Open Communication: Establish clear channels and frequency for communication with your contractor throughout the project. Regular check-ins and promptly discussing any changes, concerns, or unforeseen issues can prevent misunderstandings and costly delays.
Conclusion
Converting an underused garage into a functional, legal living space is a practical, value-adding investment that significantly expands your home’s usable square footage without the complexities of new construction. By carefully following the legal requirements, you ensure the safety of your occupants, avoid costly fines, and crucially, protect and enhance your home’s long-term value.
With diligent planning, a clear understanding of permits and building codes, thoughtful design choices, and the wise decision to seek professional help when needed, your garage can seamlessly transform into a comfortable, aesthetically pleasing, and highly functional living area. Considering factors such as insulation, optimized lighting, and versatile multi-purpose design will help create a space that feels like it was always meant to be part of your home.
A well-executed garage conversion not only improves your quality of life by providing much-needed space but also serves as a robust financial asset, significantly boosting your property’s market appeal and offering potential for rental income. Embrace the opportunity to unlock your home’s full potential and embark on this rewarding journey to redefine your living space.
