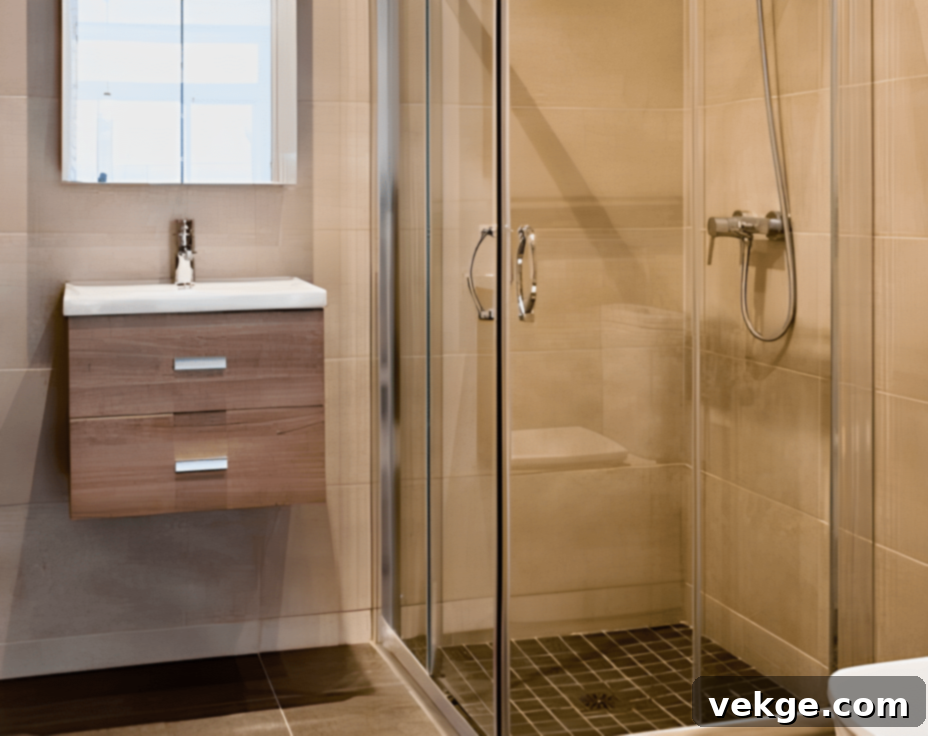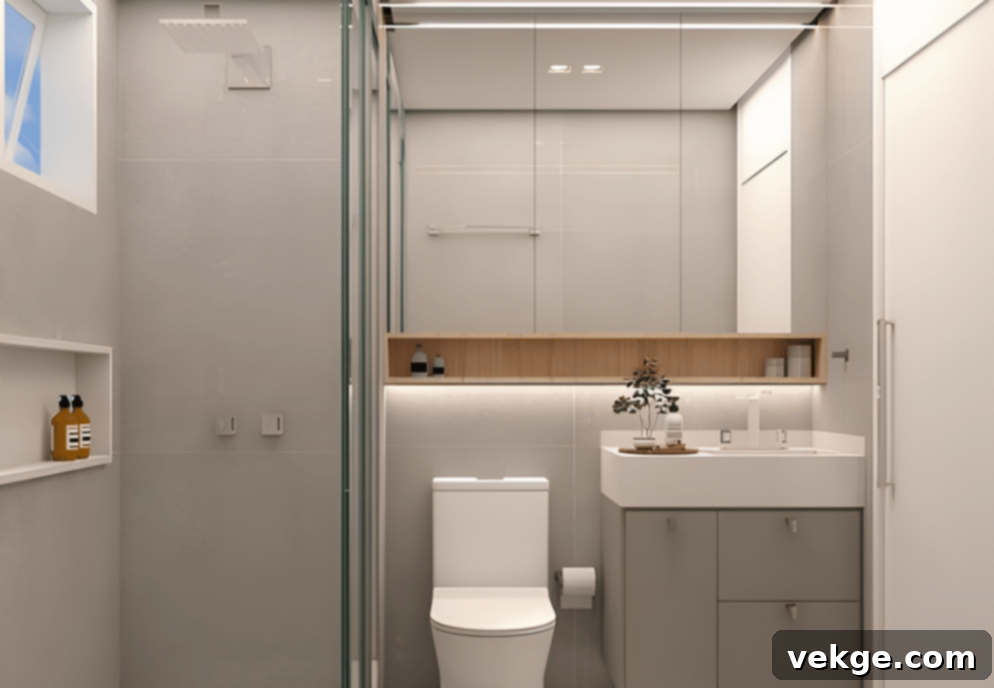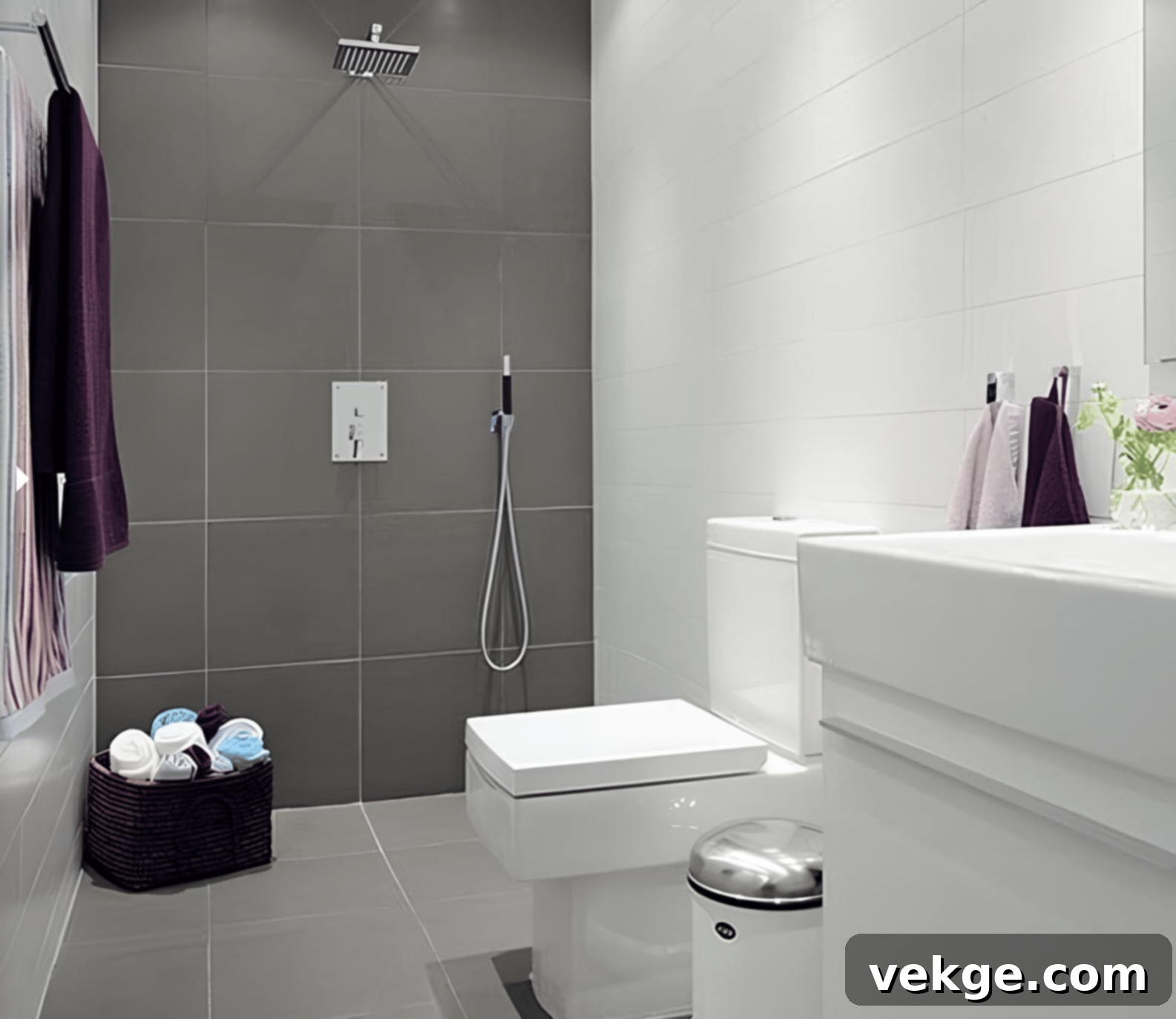Ultimate Guide to Small Bathroom Design: Smart & Safe Toilet Placement Solutions
The bathroom, often regarded as one of the most critical spaces within a home, demands careful consideration in its design and functionality. While we might compromise on the aesthetics or size of other rooms, most homeowners aspire for their bathroom to be a sanctuary—a blend of comfort, hygiene, and style. In larger residences, dedicated spaces for each fixture, including the toilet, are commonplace, allowing for diverse design experiments, from the timeless elegance of classic styles to cutting-edge modern aesthetics, traditional comforts, or even boho bathroom ideas that radiate a relaxed vibe.
However, for a significant portion of homeowners, particularly those navigating the challenges of urban living or more modest dwellings, bathroom space is often a premium. If you find yourself in the category of limited square footage, designing a small bathroom can feel like a formidable puzzle. The fundamental dilemma typically revolves around efficiently situating essential elements: the shower area, the toilet, and the washing basin. Without meticulous planning, precious space can be wasted, leading to a cluttered, uncomfortable, and less functional environment. Therefore, the key to a successful small bathroom design lies in being both functional and ingeniously smart simultaneously.
Is It Safe to Place the Toilet Seat Beside the Shower? Unpacking the Hygiene Debate

This question is indeed a point of contention and has historical roots. For decades, it was common practice in many households, especially those with limited space, to position the toilet directly adjacent to the shower. This historical precedent often leads many to believe it’s perfectly acceptable, even safe. If you survey people, you’ll likely receive a mixed bag of responses: some will affirm its safety, citing their personal experience, while others will advocate for a different approach due to modern understanding of hygiene.
However, from a contemporary health and design perspective, we strongly advise against placing the toilet seat directly beside the shower. The primary concern isn’t just aesthetic; it’s a significant health risk that often goes overlooked. Toilet seats, by their very nature, are receptacles for human waste. Every flush generates a phenomenon known as the “toilet plume”—a fine aerosol of water particles that can carry bacteria, viruses, and other microorganisms into the surrounding air. These particles can linger in the air for several minutes, settling on nearby surfaces, including your skin and hair, particularly during a shower.
When you shower in close proximity to a toilet, you are exposing yourself to potential contaminants. This exposure can lead to various skin irritations and conditions. Issues such as persistent rashes, unexplained acne breakouts, and other skin disturbances can be exacerbated or even initiated by the transfer of bacteria and germs from the toilet area. Common pathogens like E. coli, salmonella, and various viruses, which thrive in fecal matter, can become airborne and settle on your body, potentially leading to infections or allergic reactions. This doesn’t just affect your facial skin but your entire body, compromising your overall hygiene and well-being.
Moreover, the constant moisture in a shower area can create an ideal breeding ground for these microorganisms once they land on surfaces, making germ proliferation even more likely. Therefore, separating these two essential bathroom functions is not merely a design preference; it’s a crucial step towards maintaining a truly hygienic and healthy personal space. Recognizing these risks, we’ve compiled a list of smart, space-saving solutions designed to enhance both the functionality and aesthetic appeal of your small bathroom, ensuring health and comfort are never compromised.
Intelligent Strategies for Efficient Toilet Placement in Small Bathrooms

Having established the critical reasons why a toilet should not be directly beside a shower, the challenge remains for those with limited bathroom space. How can one achieve proper separation when every inch counts? The good news is that restricted space doesn’t mean sacrificing hygiene or design. While we can’t physically expand the room, we can certainly optimize its layout to be far more useful, efficient, and sanitary. Here are several ingenious ways to accomplish just that, transforming your compact bathroom into a haven of cleanliness and style.
1. Create a Discreet Divide with a Wall or Partition
If your bathroom’s dimensions allow for even a modest structural alteration, installing a dividing wall or partition is one of the most effective solutions. This doesn’t necessarily mean a full-height, floor-to-ceiling barrier. Even a half-wall, often referred to as a pony wall, can provide significant separation without making the space feel entirely enclosed. These walls can be constructed from various materials, including tiles that match your bathroom’s aesthetic, glass blocks for a touch of light and texture, or even moisture-resistant drywall. The primary benefit of a physical divider is enhanced privacy for both areas and, critically, a robust physical barrier against water splash and airborne germs from the toilet. This separation ensures that the shower area remains a truly clean zone, free from potential contamination. Consider the flow of natural light and ventilation when planning such a partition to ensure the bathroom still feels bright and airy.
2. Embrace the Versatility of Shower Curtains
Shower curtains are a classic and highly popular solution, especially prevalent in smaller bathrooms due to their cost-effectiveness and flexibility. The concept is simple yet effective: install a waterproof or water-resistant shower curtain on a sturdy rod between the toilet and the shower area. Beyond their primary function of preventing water spillage onto the bathroom floor, a well-chosen shower curtain can act as a significant visual and physical barrier. They come in an enormous array of materials, patterns, and colors, offering a fantastic opportunity to inject personality and style into your bathroom without permanent changes. From vibrant bohemian prints to minimalist solid colors, there’s a curtain for every taste. Moreover, they are easy to install, replace, and clean, making them a practical choice for maintaining hygiene. While not as rigid as a solid wall, a good quality curtain significantly reduces germ dispersion during toilet flushing and keeps the shower area distinct.
3. Elevate Style and Function with Glass Doors
For those aiming for a more sleek, modern, and high-end aesthetic, investing in a glass door for your shower area is an excellent choice. This option provides a more permanent and sophisticated separation than a curtain. Glass doors, particularly sliding or pivot designs, are perfect for compact spaces as they eliminate the need for extra swing room. Tempered glass ensures durability and safety, while frameless or semi-frameless options offer an unobstructed view, making the bathroom feel larger and more open, despite the physical division. The benefits are numerous: superior water containment, effortless cleaning, a significant reduction in germ migration, and a luxurious feel. While the initial investment might be higher than a curtain, a glass enclosure adds considerable value and timeless elegance to your bathroom, transforming your shower into a truly separate, pristine oasis.
4. Utilize the Vanity Sink as a Strategic Divider
In very small bathrooms where structural changes or dedicated shower enclosures might be challenging, leveraging existing fixtures can be a stroke of design genius. Positioning your washroom sink or vanity unit strategically between the toilet and the shower area can create a functional and aesthetic buffer. This approach requires careful planning with your plumber to ensure all pipework is correctly configured, but the outcome is highly efficient. The vanity naturally provides a physical barrier, offering a designated space for personal hygiene separate from the toilet. Moreover, vanities come with invaluable storage space, helping to keep your small bathroom organized and clutter-free. Whether it’s a wall-mounted sink for a minimalist look, a pedestal sink for classic charm, or a compact vanity unit, this method cleverly uses a multi-functional element to improve both the layout and hygiene of your bathroom.
5. Optimize Layouts: Strategic Parallel and Opposite Placements
This design principle focuses on maximizing space through intelligent fixture placement, even in the tightest of layouts. Instead of placing the toilet directly next to the shower, consider a layout where these two elements are on opposite walls or positioned strategically to allow for comfortable clearances and a clear flow. For instance, in a long, narrow bathroom, you might place the shower at one end and the toilet at the other, perhaps with the sink in the middle or along one side. In a square bathroom, placing the toilet in a corner and the shower enclosure diagonally opposite can open up central floor space. The key is to think about the ‘zones’ of your bathroom—wet zone, dry zone, and toilet zone—and ensure adequate spacing between them. Always consider local building codes for minimum clearances around toilets and showers, which are essential for comfort and accessibility. Utilizing compact, wall-mounted toilets or corner toilets can also free up valuable floor space and contribute to a more open feel, allowing for greater flexibility in maintaining separation.
Conclusion: Designing for Health, Comfort, and Style in Every Bathroom
Designing a bathroom in a small house or apartment undeniably presents a unique set of challenges. Despite meticulous planning and often significant financial investment, the process can feel daunting and complex. Historically, this constrained environment has sometimes led homeowners to opt for more economical and less time-consuming bathroom plans, which, regrettably, can inadvertently neglect critical aspects of personal health and hygiene. The proximity of a toilet to a shower, as we’ve extensively discussed, is one such concern that often arises in compact washrooms, potentially leading to bacterial infections and skin irritations.
However, the narrative has shifted. You no longer have to compromise on health, functionality, or aesthetics due to limited space. By thoughtfully implementing any of the innovative solutions outlined above, you can elevate your small bathroom from a mere functional necessity to a beautifully designed, highly efficient, and, most importantly, supremely hygienic space. Whether you choose the structural division of a wall, the versatile charm of a shower curtain, the modern elegance of a glass door, the clever utility of a central vanity, or a strategic repositioning of fixtures, each method offers a tangible improvement.
These design choices not only mitigate the risks of germ spread but also contribute significantly to the overall comfort and visual appeal of your bathroom. A well-designed small bathroom is not just safe and clean; it’s also a testament to smart living, potentially enhancing your home’s value and undeniably improving your daily routine. By embracing these intelligent design principles, you can create a compact bathroom that is both a private sanctuary and a bastion of health and style.
