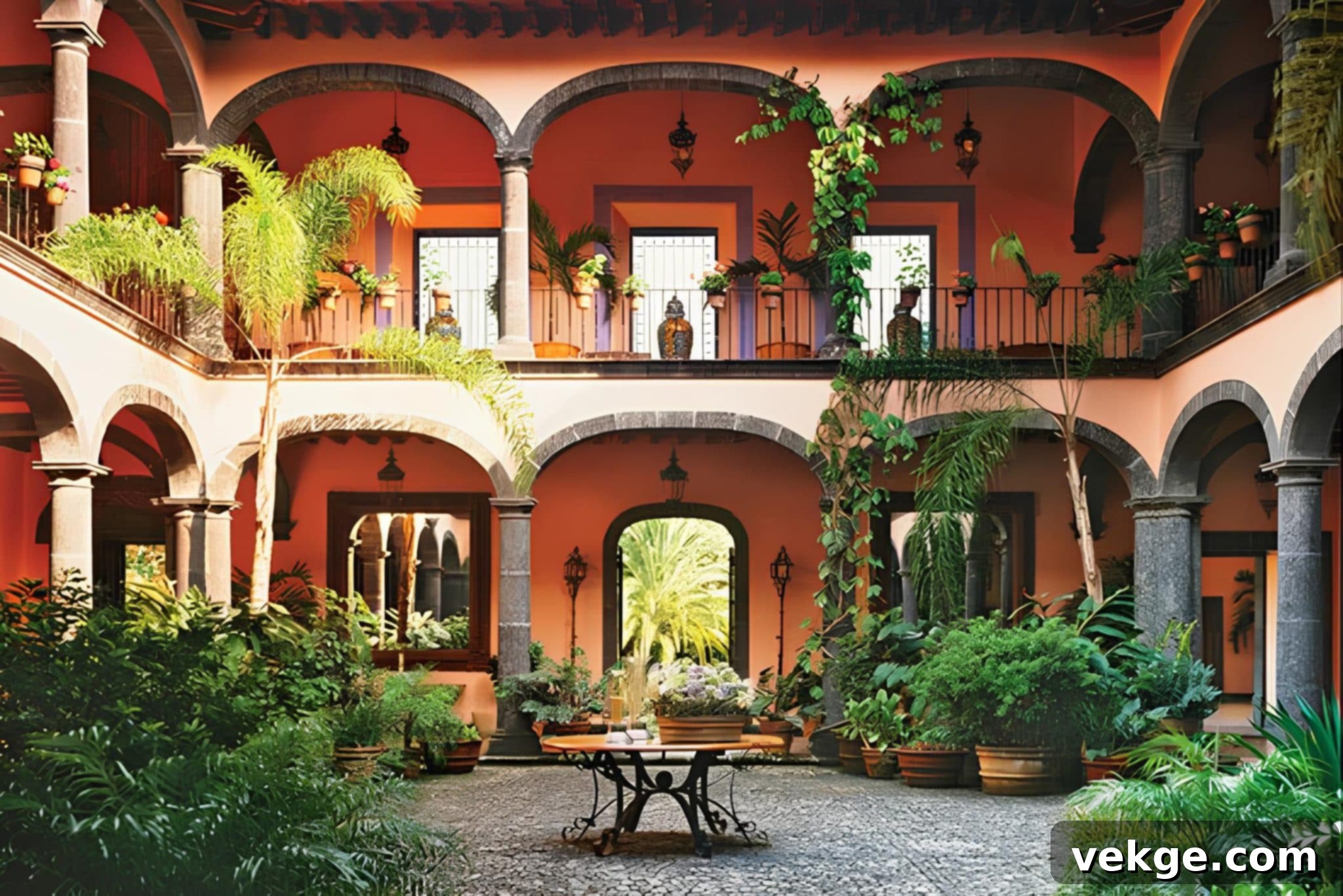Hacienda Style Architecture: Exploring the Enduring Allure of Spanish Colonial Design
The Hacienda style is a testament to architectural elegance, a design philosophy whose roots delve deep into centuries of history. Originating from the Spanish colonial period, this distinctive architectural style gracefully expanded across various regions, particularly gaining prominence in Mexico and the Western United States, before captivating admirers worldwide. It represents a harmonious fusion of the pragmatic needs of early settlers with the rich cultural aesthetics of Spain, Mexico, and the American Southwest.
Characterized by its charming simplicity and profound integration of indoor and outdoor living, Hacienda architecture transcends mere structural design. It fosters a lifestyle that cherishes natural light, fresh air, and a deep connection to the surrounding environment. This thoughtful approach significantly enhances both the aesthetics and functionality of any space it graces. In this comprehensive article, we will embark on a journey to explore the enchanting allure of Hacienda architecture, delving into its fascinating history, distinctive features, and the elements that make it a truly unparalleled and enduring style. Let’s uncover what gives Hacienda homes their unique and timeless appeal.
A Brief History of Hacienda Design
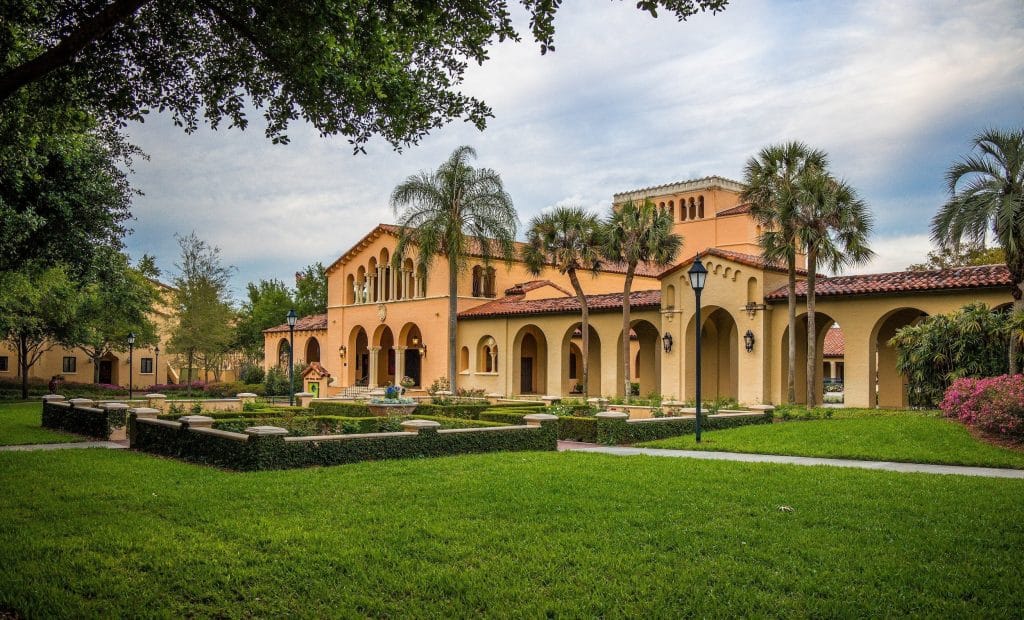
The historical roots of Hacienda design are deeply intertwined with the Spanish colonial presence, initially flourishing in Spain and subsequently taking firm hold in the vast territories of Mexico and the American Southwest. This architectural movement, now approximately 400 years old, emerged from a practical need for resilient and climate-appropriate structures, adapting traditional Spanish building techniques to new environments.
Historically, Hacienda homes were predominantly constructed in the southern states of the United States, including California, Texas, New Mexico, Florida, and Arizona. Spanish settlers favored this style due to the striking similarities in climate—warm and dry—to their native lands. The indigenous building materials and methods of the Hacienda style proved ideal for constructing homes that offered comfort and durability in these often arid regions. Common materials included red clay for roofing tiles and adobe, a natural construction material made from sun-dried earth, sand, straw, and water, perfectly suited for the local conditions.
Although the height of the Spanish Colonial era, which heavily influenced this style, ended in the mid-1800s, its impact on home architecture endured far beyond. The style’s inherent adaptability and aesthetic appeal led to its ongoing popularity throughout the 20th century, fostering the emergence of numerous regional variations as it evolved. These adaptations often incorporated local materials and cultural nuances, enriching the Hacienda style’s diverse palette while retaining its core characteristics. Understanding this rich historical context helps us appreciate the foundational elements that continue to define Hacienda architecture today, elements that homeowners frequently seek to integrate into their own residences.
Key Characteristics and Application of Hacienda Style Architecture
When considering the intricate details of interior and exterior design within the Hacienda style, it is crucial to recognize the most prominent and defining elements that have historically characterized these homes. These features are not merely decorative but often serve practical purposes, contributing to the overall comfort and authenticity of the Hacienda aesthetic. In the following segments, we will detail the key features that give Hacienda homes their distinctive and beloved character.
1. Red Clay Roof Tiles
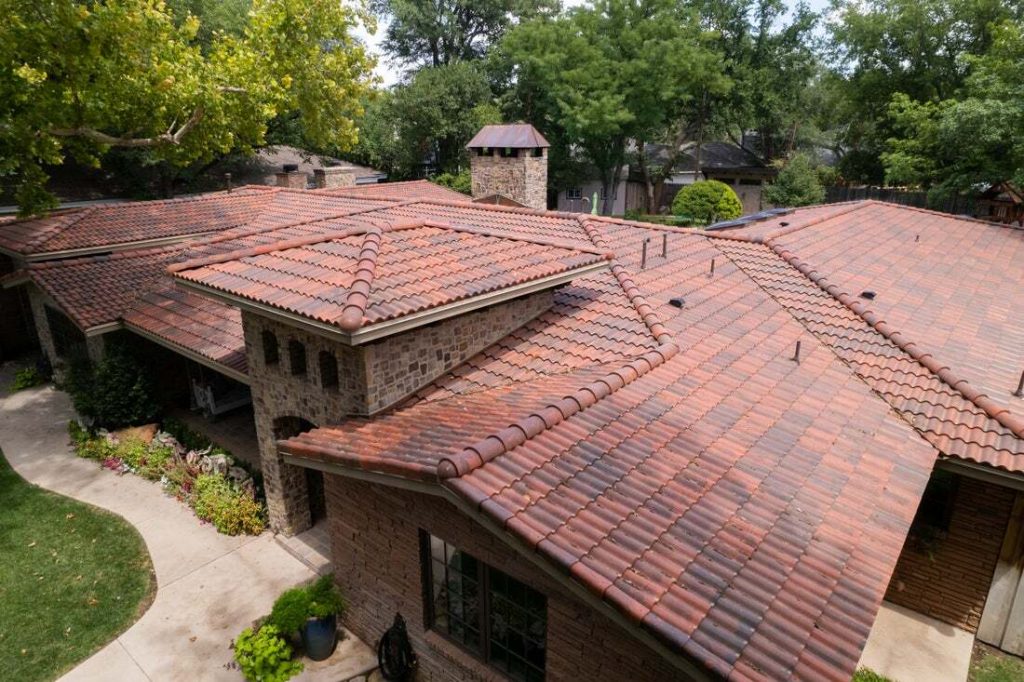
One of the most instantly recognizable and distinctive features of Hacienda-style homes is their low-pitched roofs covered with beautiful red clay tiles, also known as Spanish tiles or terracotta tiles. These handcrafted roof tiles are not just a quintessential requirement for projecting an authentic Hacienda aesthetic but also serve significant functional purposes. The warm, earthy tones and varied textures of these tiles contribute immense charm and a welcoming appearance to any home.
Beyond their aesthetic appeal, the traditional half-tube or barrel design of these tiles plays a crucial role in thermal regulation. This unique shape facilitates natural air circulation, helping to trap cooler air beneath the tiles and reduce heat absorption into the living spaces, which is particularly beneficial in warm, dry climates. However, it is important to note that while durable, clay roofs can be susceptible to leakage in regions experiencing high rainfall if not properly installed and maintained. Therefore, their application is most ideal in climates where weather is predominantly warm and dry, or with robust waterproofing solutions. Modern variations also include S-shaped tiles and flat shingles, offering varied looks while maintaining the core terracotta appeal.
2. White Stucco Walls
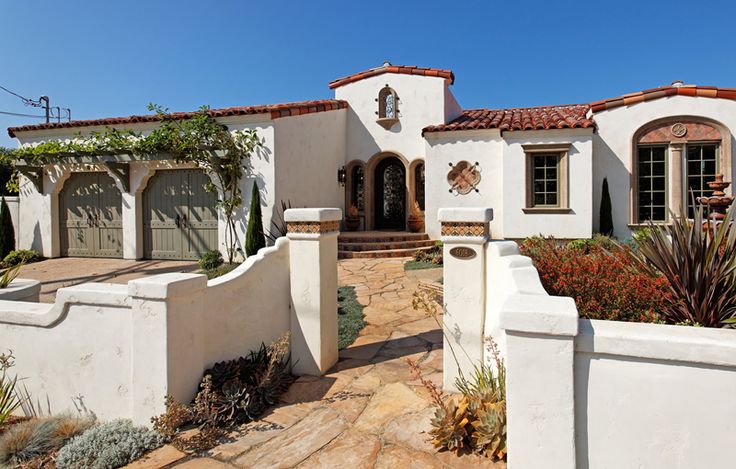
The acclaimed white stucco walls represent the second quintessential characteristic that unequivocally defines Hacienda architecture. Historically, traditional Hacienda homes were often constructed using adobe, a readily available and highly effective building material derived from the earth. Stucco, a durable plaster material made of cement, sand, and lime, became the preferred finish, applied over adobe, brick, or stone to create a smooth, monolithic exterior.
The distinctive white color of the stucco, combined with the substantial thickness of the walls, provides exceptional thermal insulation, offering superior protection against the harsh sun throughout the year. During the day, these thick walls effectively prevent heat from penetrating the interior, keeping the house cool and comfortable. Conversely, as temperatures drop at night, the stucco walls gradually release the heat absorbed during the day, contributing to a more regulated indoor temperature. This ingenious passive cooling and heating system is a hallmark of the style. Aesthetically, the crisp white stucco serves as a beautiful, clean backdrop, highlighting other architectural details and landscaping, and imparting an earthy, organic, yet sophisticated feel.
3. Rustic Wood Accents
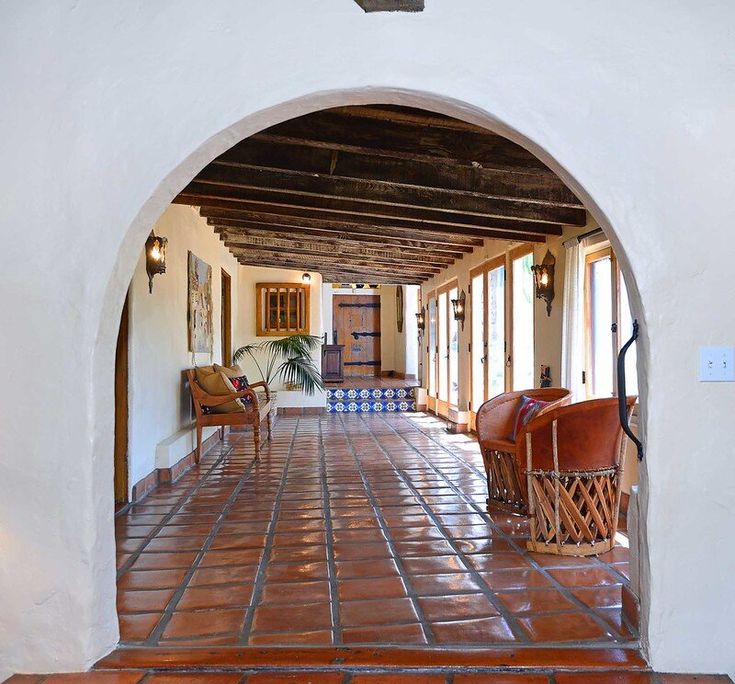
The integration of rustic wood structures is an unmistakable trademark element of Hacienda-inspired interior and exterior design. This style embraces the natural beauty and robustness of timber, often showcasing raw, exposed beams (known as vigas in Spanish colonial architecture) across ceilings and heavy, hand-carved wooden doors. These elements serve to highlight the organic and authentic nature of the design, providing a stark yet beautiful contrast to the often bright white plaster walls.
Wood is fundamental to more than just the structural framework; it infuses warmth, character, and a sense of timelessness into the living spaces. It is strongly advised that wood be incorporated extensively into the furnishings, from sturdy dining tables and chairs to ornate cabinets and decorative accents. Whether it’s dark, richly stained wood or lighter, reclaimed timber, its presence grounds the design and connects it to nature. If you’re remodeling a home with Hacienda aspirations, ensuring that both the building materials and the interior furnishings embody this spirit of rustic elegance is key to achieving an authentic and cohesive look. Collaborating with a specialized firm can also help ensure your decor and furnishings perfectly complement your new Hacienda-style home.
4. Small Windows with Character

A distinctive feature of traditional Hacienda homes, particularly those in warmer climates, is the presence of relatively small windows, often adorned with spindles, grilles, or decorative ironwork (rejas). This design choice was not merely aesthetic but highly functional: the smaller size of the windows significantly reduces the amount of direct sunlight that penetrates the living space, thereby helping to maintain cooler indoor temperatures.
Despite their modest size, Hacienda architects meticulously planned window placement to ensure effective cross-ventilation, creating natural drafts that allowed air to circulate freely throughout the home. Historically, many ancient Hacienda homes did not feature glass panels, relying instead on wooden shutters or thick curtains for privacy and protection from the elements. However, in modern interpretations of Hacienda architecture, glass panes have become common, providing contemporary comforts while often retaining the charming proportions and decorative elements like wrought iron grilles or intricate wooden frames that define the style. These windows, while small, play a large role in defining the characteristic play of light and shadow within a Hacienda home.
5. Inviting Courtyards
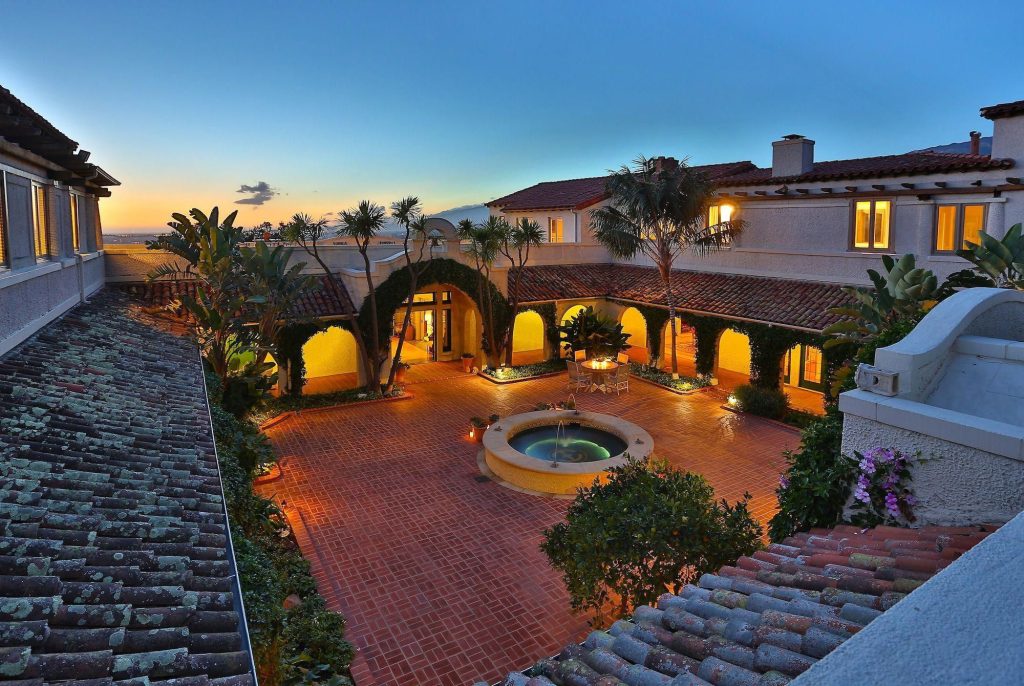
The courtyard, or patio, is arguably the heart of any true Hacienda home, embodying the style’s deep commitment to indoor-outdoor living. While modern Hacienda homes might feature courtyards at the front, back, or side of the property, traditional and ancient Hacienda homes almost invariably featured a central, interior courtyard. This architectural design created a private oasis, providing not only seclusion but also serving essential functional purposes.
Interior courtyards facilitated excellent ventilation and allowed heat and cooking odors to escape efficiently, especially in the days before modern mechanical systems. They also acted as a microclimate, often featuring cooling fountains and lush greenery that lowered ambient temperatures and created a tranquil environment. This central open-air space became an extended living area, a place for family gatherings, quiet contemplation, and a vibrant connection to nature. Today, homes designed with Hacienda inspiration often feature beautifully landscaped backyards or side patios that replicate this crucial indoor-outdoor flow, complete with tiled pathways, water features, and vibrant plant life, ensuring the spirit of the traditional courtyard lives on.
6. Graceful Archways
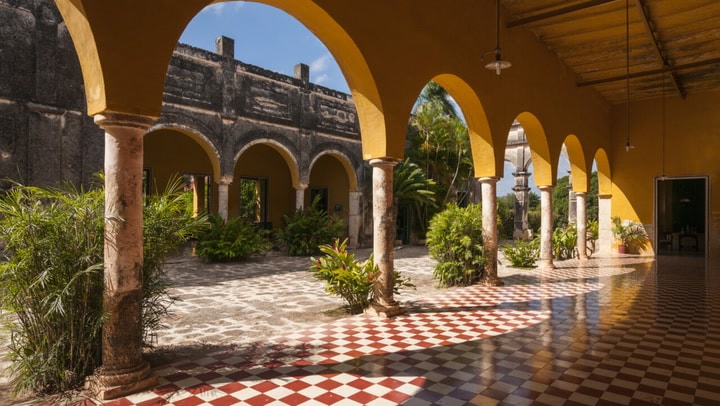
Homes built with inspiration from Hacienda architecture are renowned for their clean, inviting exterior lines, often complemented by various decorative and structural elements that exude elegance. Among these, graceful archways stand out as one of the most recognizable and characteristic features of the Hacienda style. These beautifully curved structures are commonly found defining outdoor spaces like verandas, patios, and courtyards, as well as serving as transitions between indoor rooms or along hallways.
Archways add a luxurious and fluid theme that harmonizes effortlessly with the entire architectural scheme, lending a sense of timeless sophistication and grandeur. They soften the otherwise strong lines of stucco walls and rustic wood, creating visual interest and an inviting flow throughout the property. Whether they are simple, gently curved arches or more elaborate designs influenced by Moorish architecture, these structural elements are often considered fundamental. Most homes genuinely incorporating the Hacienda design are almost unimaginable without archways, as they are not merely decorative but integral to the aesthetic and spatial experience, enhancing both structural integrity and visual appeal.
7. Wrought Iron Accents
Another defining characteristic that adds a layer of intricate beauty and security to Hacienda architecture is the widespread use of wrought iron accents. From ornate window grilles (rejas) that deter intruders while allowing light and air, to decorative gates, railings, and light fixtures, wrought iron contributes a sophisticated touch of craftsmanship. The dark, often hand-forged ironwork stands in elegant contrast to the light stucco walls and warm wood, adding visual depth and an old-world charm. These elements are not just functional; they are artistic statements that speak to the artisanal heritage of Spanish Colonial design, often featuring scrolls, twists, and floral patterns that imbue the home with a sense of refined strength and historical authenticity.
8. Terracotta and Tiled Floors
Stepping inside a Hacienda home often reveals another signature element: natural terracotta and richly patterned tiled floors. Terracotta tiles, with their warm, reddish-brown hues, offer a durable, cool, and low-maintenance flooring solution perfectly suited to warmer climates. They provide an earthy foundation that connects the interior to the natural world outside. Complementing these, vibrant hand-painted Talavera tiles, often featuring intricate geometric or floral designs in blues, yellows, and greens, are frequently used as accents on stair risers, kitchen backsplashes, fountain linings, or as decorative borders. These tiles introduce bursts of color and pattern, reflecting the rich artistic traditions of Mexico and Spain, and adding immense character and authenticity to the Hacienda aesthetic. The combination creates a welcoming, lived-in feel that is both robust and visually engaging.
9. Lush Gardens and Landscaping
The emphasis on indoor-outdoor living in Hacienda style extends seamlessly into its surrounding landscape. Lush gardens and thoughtful landscaping are integral, often featuring drought-tolerant plants, vibrant bougainvillea, fragrant jasmine, and citrus trees. These elements contribute to the home’s microclimate, providing shade, beauty, and a sensory experience. Often centered around courtyards or expansive patios, these gardens become extensions of the living space, encouraging outdoor dining, relaxation, and entertaining. Water features like fountains, often adorned with colorful tiles, are common additions, providing soothing sounds and further cooling the air. The deliberate integration of natural elements ensures that a Hacienda home feels deeply rooted in its environment, blurring the lines between built structure and natural beauty.
Conclusion: The Enduring Legacy of Hacienda Architecture
The Hacienda architecture’s timeless appeal and remarkable versatility have ensured its continued adoration, proudly showcasing the rich traditions and culture of its Spanish and Mexican origins. More than just an architectural style, it embodies a cherished lifestyle that has captivated generations, inviting them to revel in its inherent beauty and practical elegance. As we have explored its distinctive features—from the iconic red clay roof tiles and cooling white stucco walls to the rustic warmth of wood accents, the thoughtful design of small windows, the tranquility of courtyards, and the grandeur of archways, complemented by wrought iron details, tiled floors, and lush gardens—we become profoundly convinced of Hacienda architecture’s enduring importance and influence.
The principles of modern architecture have drawn extensively from the Hacienda style, recognizing its ingenious solutions for climate control, its emphasis on natural materials, and its harmonious integration of living spaces with the outdoors. Whether it’s the elegant courtyards that foster community and connection to nature, the textural richness of adobe and stucco, or the vibrant color palettes that breathe life into every corner, Hacienda design offers invaluable lessons in creating homes that are both beautiful and deeply functional. People celebrate it not merely as a historical artifact but as a living heritage, taking immense pride in the contributions of their ancestors in the regions where this magnificent style first flourished.
We sincerely hope this guide has provided you with a deep and relevant understanding of Hacienda architecture and its profound relevance in contemporary design. We invite you to share your views in the comments below on how you visualize this ancient art form, recontextualized and reimagined within the framework of modern architectural practices!
