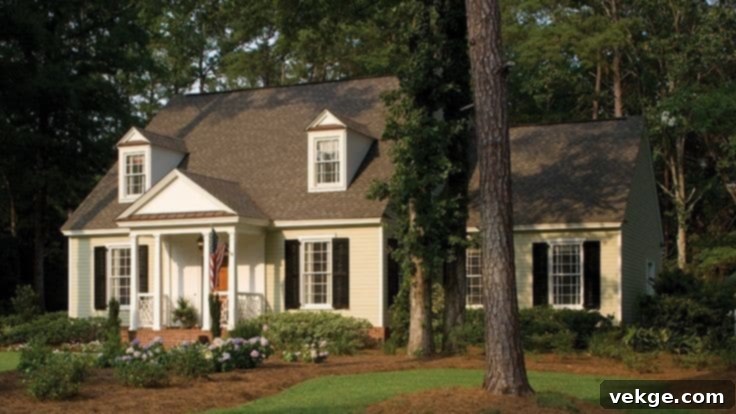Finding Your Dream Cottage: A Comprehensive Guide to Perfect House Sizes and Enchanting Styles
The allure of a cottage house is undeniable. For many, it represents a cherished dream – a haven of comfort, simplicity, and rustic charm nestled amidst nature or within a quaint neighborhood. Whether you envision a cozy weekend retreat, a peaceful primary residence, or a delightful guest home, embarking on the journey of building or purchasing a cottage means striving for perfection in every detail.
One of the most crucial and often perplexing decisions when planning your cottage dream is determining its ideal size. This isn’t a one-size-fits-all answer, especially if you’re new to the world of cottage architecture. The dimensions of your future dwelling are profoundly influenced by numerous factors, not least of which is the specific style you choose. Indeed, a classic English cottage, known for its intimate spaces, might feature a much more compact English cottage bathroom compared to the more expansive layouts sometimes found in Nordic or Canadian designs.
Beyond architectural aesthetics, your personal lifestyle, family needs, budget, and even the natural surroundings will play significant roles in shaping the footprint of your perfect cottage. To simplify this exciting yet complex process, we’ve delved deep into the world of cottage design. This comprehensive guide will illuminate the key considerations and popular styles, helping you pinpoint the dimensions that perfectly align with your vision. Join us as we explore everything you need to know about selecting the right cottage house size.
How Do You Decide on The Right Size for Your Dream Cottage?
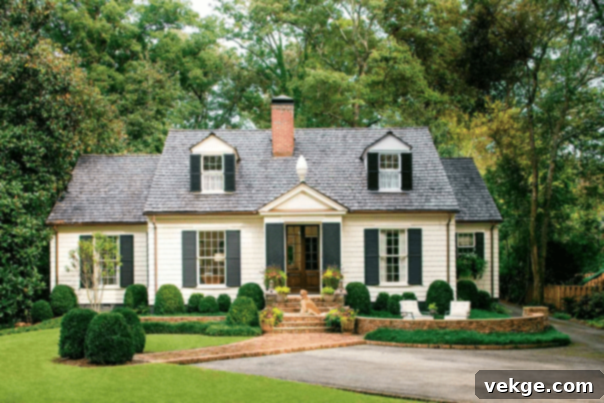
Pinpointing the ideal dimensions for your cottage is a multi-faceted process that goes beyond simply picking a number. The most effective approach begins with a foundational understanding of what a “cottage” truly embodies, both historically and in contemporary design, coupled with a keen awareness of your personal needs. By grasping these core elements, you can make informed decisions that ensure your cottage feels just right.
Understanding the Essence of a Cottage
At its heart, a cottage traditionally refers to a relatively simple, often one-story dwelling. Its roots stretch back centuries, notably to the feudal systems of medieval Europe where ‘cotters’ – agricultural laborers – resided in these small homes on feudal land. The term itself, derived from the Latin ‘cotagium,’ originally signified not just the dwelling but also the associated small plot of land. While the feudal system is long gone, the endearing concept of the cottage persists and thrives, evolving into a much-loved architectural style worldwide.
Historically, characteristic features of cottages included robust construction from local materials like wood or stone, often topped with a charming thatched roof. A prominent fireplace was almost always central, providing warmth and serving as the heart of the home. This blend of functionality and natural materials cultivated an aesthetic that speaks to simplistic, charming, and often rural living – an ideal that resonates deeply even today.
Key Factors Influencing Cottage Size
Beyond historical definitions, modern cottage sizing is dictated by a range of practical considerations. To determine the perfect fit for you, ponder the following:
- Intended Use & Lifestyle: Is this a primary residence for a growing family, a compact getaway for a couple, a vibrant space for entertaining, or a peaceful solo retreat? Your daily activities and how you plan to use each space (living, sleeping, cooking, hobbies) will heavily influence the required square footage.
- Occupancy: How many people will typically reside in or visit the cottage? A single person or couple will naturally require less space than a family of four or a home that frequently hosts guests. Consider the number of bedrooms and bathrooms needed.
- Budget: Construction costs are directly tied to square footage. A larger cottage means more materials, labor, and ongoing maintenance expenses. Establishing a realistic budget early on will help define your size parameters.
- Location & Lot Size: Local zoning regulations often impose restrictions on building footprint, setbacks, and height. The size and shape of your plot of land will also dictate what is physically feasible. A small urban lot will require a different approach than a sprawling rural property.
- Desired Amenities: Do you dream of a spacious kitchen with an island, a dedicated home office, a mudroom, or perhaps a sunroom? Each desired amenity adds to the overall footprint. Prioritize your “must-haves” versus “nice-to-haves.”
- Storage Needs: Cottages are often synonymous with efficient, minimalist living. However, everyone has belongings. Think about adequate storage for seasonal items, hobbies, and everyday essentials to prevent clutter and maintain that quintessential cozy feel.
- Future Expansion: While planning for the present, consider if you foresee any future needs for expansion. Designing a cottage with potential for an additional room or a second story down the line can be a smart long-term strategy.
By thoughtfully addressing these aspects, you can move beyond a generic idea of “cottage size” to a highly personalized blueprint that perfectly suits your specific vision and practical requirements.
The Enduring Appeal: Tracing the Origin and Evolution of Cottage Style
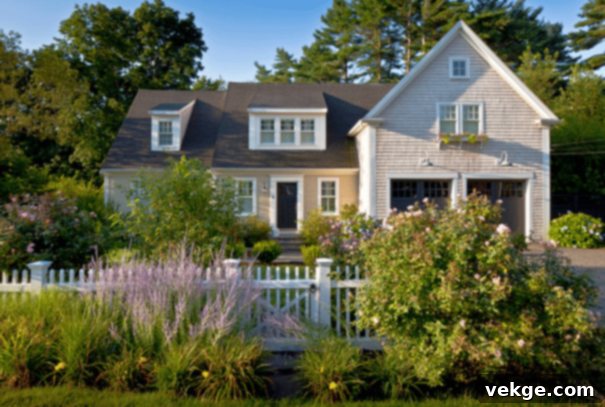
To truly appreciate and design a perfectly sized cottage, it’s beneficial to delve into its rich history and understand how this architectural style has evolved. The word “cottage” itself carries centuries of meaning, first appearing in the Middle Ages, stemming from the Latin term ‘cotagium.’ In early English society, an “old English cottage house” was primarily the dwelling of ‘cotters,’ rural laborers who resided on a lord’s manor, often tending to a small plot of land for sustenance.
These early cottages were utilitarian by nature, constructed from readily available local materials – typically timber frames filled with wattle and daub, or simple stone walls, often topped with humble thatched roofs. They were designed for practicality and warmth, featuring a central hearth as the focal point for cooking and heating. Over time, as social structures shifted and architectural techniques advanced, the cottage form began to diversify.
Throughout various eras of English architectural history, from the half-timbered charm of Tudor cottages to the more ornate details of Victorian designs, the core essence of a compact, characterful home endured. The Romantic movement of the 18th and 19th centuries further popularized the cottage aesthetic, associating it with idyllic rural life, natural beauty, and a retreat from industrialization. This romanticized view cemented the cottage’s place in popular imagination as a symbol of peace and simplicity.
Today, the cottage house has not only maintained its relevance but has flourished, adapting to modern needs while retaining its beloved characteristics. Its universal appeal is evident in its widespread adoption across diverse landscapes and cultures. From the sturdy timber cottages of Finland, Sweden, and Norway, designed to withstand harsh winters, to the sun-drenched coastal cottages of the USA, and the charming rustic dwellings found in Canada, Russia, and even parts of Africa, the cottage style transcends geographical boundaries. Each region imparts its unique flavor, yet the fundamental spirit of a cozy, inviting, and often smaller-scale home remains constant, captivating homeowners and dreamers alike.
Pinpointing the Perfect Footprint: Understanding Cottage House Sizes
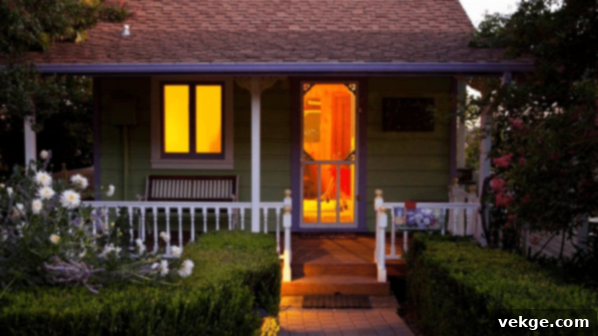
While there’s no rigid definition for “cottage size,” most modern interpretations of cottage houses typically range between 1,000 to 1,800 square feet. Some can be smaller, dipping into the “tiny home” category at 600-800 sq. ft., while larger ones might reach 2,000 sq. ft. or slightly more, especially if they are designed as primary family residences with additional bedrooms or recreational spaces. This range reflects the core ethos of a cottage: a home that prioritizes coziness, efficiency, and a connection to its surroundings over sheer expansive space.
The hallmark of a well-designed cottage is its often “tight layout,” which, rather than being a limitation, encourages creative use of space. This design philosophy embraces every square foot, transforming what might seem like challenges into delightful features. The result is a home rich with character, defined by charming nooks, practical crannies, and inherently cozy corners that invite relaxation and comfort. Thoughtful planning can make even a smaller cottage feel surprisingly spacious and incredibly functional, optimizing natural light and flow between areas.
Defining Characteristics of Cottage Homes
- Architectural Style of a Cottage Home: Cottage homes are celebrated for their distinctive and often whimsical architectural styles. While general characteristics persist, a cottage is frequently designed to reflect the unique needs, choices, and aesthetic preferences of its owners, or to blend seamlessly with its specific regional context. This personalization leads to a delightful array of unique features and variations, from the specific pitch of a roof to the choice of exterior cladding. Each cottage tells a story, making it a truly bespoke dwelling rather than a mass-produced structure. They often eschew strict symmetry for a more organic, built-over-time feel.
-
Interior Features of a Cottage Home: The interior of a cottage is a sanctuary of warmth and authenticity, typically emphasizing natural materials and craftsmanship. You’ll often find a captivating array of features that contribute to its inviting atmosphere:
- Prominent Fireplace: Often a central element, serving as both a heat source and a visual anchor, fostering a sense of tradition and gathering.
- Exposed Elements: Beams, stone, or brick walls might be left exposed, celebrating the home’s construction and adding texture and history.
- Built-in Storage: Cleverly integrated shelves, window seats with hidden compartments, and custom cabinetry are common, maximizing utility in compact spaces.
- Nooks and Alcoves: These delightful recesses provide intimate spaces for reading, display, or quiet contemplation, adding depth and charm.
- Arched Doorways and Low Ceilings: These architectural details contribute to the cozy, enclosed feeling characteristic of many cottage styles.
- Natural Light: Thoughtfully placed windows, often with multi-pane glazing, bring the outdoors in, enhancing the connection to nature.
-
Exterior Features of a Cottage Home: The exterior of a cottage is just as integral to its charm, often exhibiting a blend of rustic appeal and careful detailing:
- Asymmetrical Design: Unlike formal styles, cottages often have an organic, evolving appearance with irregular footprints and rooflines.
- Steeply Pitched or Gabled Roofs: These are not only aesthetically pleasing but also practical, shedding snow and rain effectively. Dormer windows often break up the roofline.
- Sturdy Chimneys: A prominent chimney often signifies the central hearth within, adding to the home’s sturdy and established feel.
- Natural Materials: Exteriors frequently feature stone, brick, wood siding, or stucco, reflecting local building traditions and blending with the environment.
- Inviting Entryways: Wrapped porches, small covered stoops, or decorative pergolas often welcome visitors, extending the living space outdoors.
- Designed Outdoor Seating: Whether it’s a back deck, a stone patio, or a simple bench, outdoor areas are typically integrated to encourage enjoyment of the garden or views.
- Casement Windows: Often smaller, multi-paned, and opening outwards, these windows enhance the historic feel and provide excellent ventilation.
In essence, the “perfect” cottage size isn’t merely about square footage; it’s about how that space is utilized and adorned to create a unique atmosphere of warmth, character, and intentional living.
Exploring Diverse Charm: Different Types of Cottage-Style Homes
As previously highlighted, the cottage umbrella encompasses a delightful array of distinct architectural styles, each with its own heritage, characteristic features, and regional flair. Understanding these variations is key to envisioning the cottage that truly speaks to your design sensibilities and functional needs. While all cottages share a common spirit of coziness and charm, their shapes, sizes, and structural elements can vary considerably. Let’s explore some of the most beloved and popular cottage house styles:
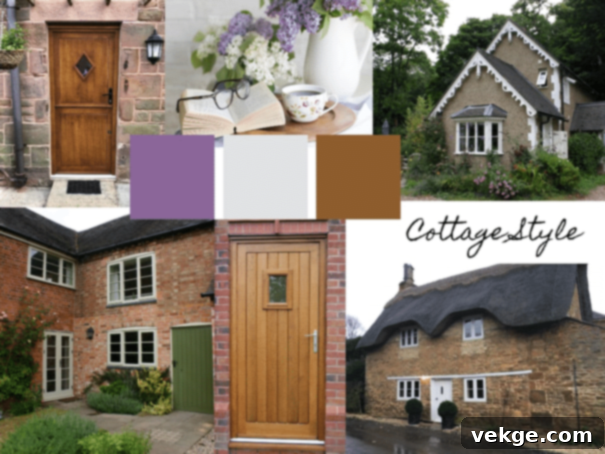
1. Nordic Cottage
Embodying the Scandinavian principles of simplicity, functionality, and a deep connection to nature, Nordic-style cottages are typically crafted from natural wood and often incorporate stone elements. These resilient structures are designed to thrive in diverse climates, from snowy winters to vibrant summers. A distinctive feature sometimes seen is a bright red roof, which historically served to stand out against the white expanse of winter snow, the muted grays of autumn, or the lush greens of summer forests. Popular as holiday homes or ‘hyttes’ in Norway, ‘stugor’ in Sweden, and ‘sommerhuse’ in Denmark, these cottages are characterized by clean lines, ample natural light, light-colored interiors, and a focus on practicality and comfort. Their size can vary, but many are designed to be compact and efficient, making the most of a smaller footprint while offering essential amenities for relaxation and outdoor enjoyment.
2. French Cottage (Provencal Style)
French cottages, particularly those in the picturesque Provencal style, exude an aesthetically pleasing and undeniably romantic charm. Their architecture often features the rustic elegance of clay-tiled roofing, warm stone facades, and intricate brickwork, sometimes enhanced by soft pastel stucco. What truly sets them apart are the subtle details: often, romantic climbing vines adorn the exterior walls, adding a timeless, storybook quality, complemented by vibrant exterior shutters that provide both function and a pop of color. Interiors typically boast exposed wooden beams, natural stone floors, and a welcoming, earthy palette. French cottages tend to create intimate, inviting spaces, with a focus on blending the indoor and outdoor living areas through charming courtyards or garden access.
3. English Cottage
Synonymous with the idyllic English countryside, these cottages are perhaps the archetypal image many people conjure when thinking of a ‘cottage.’ A defining feature is often the thatched roof, a traditional material providing excellent natural insulation and weatherproofing, creating a distinctive, undulating roofline. These roofs are not just beautiful but speak to centuries of sustainable building practices. English cottages frequently feature picturesque, overflowing cottage gardens that grow right up to the building’s exterior, blurring the lines between home and nature. Stone or brick walls, small multi-paned windows (often casement style), and a cozy, sometimes irregularly shaped interior contribute to their undeniable charm and historic feel. They are typically compact, designed for intimate family life, often with two stories and low ceilings.
4. Canadian Cottage
Canadian cottages, or “cabins” as they are often called, share many similarities with their American and English counterparts, though they are distinctly shaped by Canada’s vast natural landscapes and often more rugged climate. Predominantly found near the country’s abundant lakes, rivers, or coastal areas, these homes are frequently designed as seasonal retreats or secondary residences. While some can be single-story, it’s common to find Canadian cottages with a double-story layout, particularly to maximize views or accommodate more guests. White is a prominent color, reflecting light and offering a crisp contrast to the natural surroundings. Materials like timber, stone, and sometimes shingle siding are common, emphasizing durability and a connection to the wilderness. They often feature generous decks or screened porches, designed for outdoor living and enjoying the serene environment.
5. Bungalow Cottage
The bungalow style gained immense popularity in the United States during the early 20th century, offering a beautiful and practical interpretation of the cottage ideal. Characterized by their gabled roofs, wide eaves with exposed beams and rafters, and a generally low-slung profile, bungalows exude a sense of grounded stability. They are typically one or one-and-a-half-story homes, designed for efficiency and comfort. A hallmark feature is the welcoming, shaded front porch, often integrated seamlessly into the structure, providing an inviting space for relaxation and community engagement. Interiors often boast built-in cabinetry, fireplaces, and a sensible, open flow, making them highly functional family homes that prioritize craftsmanship and natural materials like wood and stone. Their size can range from compact 800 sq. ft. models to more expansive versions around 1,500 sq. ft.
6. Coastal Cottage
As their name suggests, coastal cottages are strategically positioned near bodies of water, be it oceans, lakes, or large rivers. This category encompasses a wide variety of styles, but they all share a common thread: a design ethos geared towards embracing and often withstanding the unique challenges and beauty of a waterfront location. These homes are prevalent in regions such as the East Coast (e.g., Massachusetts, Cape Cod) and the West Coast (e.g., California, Carmel, Monterey) of the USA, and increasingly in other global coastal communities. Key characteristics include light and airy interiors, often with a beach-inspired color palette of blues, greens, and whites. Durable, weather-resistant materials like cedar shakes, painted wood siding, and robust windows are common. Large windows, verandas, and expansive decks are frequently incorporated to maximize scenic views and outdoor living, making them ideal for leisurely holidays or a relaxed everyday lifestyle.
7. Storybook Cottage (Fairy Tale Cottage)
Inspired by European folk tales and fantasy, Storybook Cottages emerged in the 1920s in the United States, particularly in California. These homes are designed to look as if they’ve sprung from a fairy tale, featuring whimsical, exaggerated details. Characteristics often include steeply pitched, often irregular or undulating roofs (sometimes appearing saggy or intentionally aged), prominent chimneys with intricate brickwork, and deliberately crooked or uneven lines. Materials like stucco, stone, and dark wood are common. Small, multi-paned windows, often with leaded glass, and custom-made doors with wrought iron hardware complete the enchanted look. They are typically smaller homes, creating an intimate, magical atmosphere that prioritizes charm and aesthetic appeal over expansive spaces, making them truly unique and memorable dwellings.
8. Rustic Log Cottage
For those who dream of a deep connection to the wilderness, the Rustic Log Cottage offers unparalleled charm and authenticity. These cottages are constructed primarily from natural logs, either hand-hewn or milled, creating robust and visually striking structures. They are most commonly found in forested or mountainous regions across North America, Scandinavia, and Eastern Europe. Key features include exposed log walls, both inside and out, which provide exceptional insulation and a naturally warm aesthetic. Large stone fireplaces are often central, and interiors typically feature timber ceilings, simple wooden furnishings, and a focus on durability and comfort. While some can be quite grand, many rustic log cottages maintain a modest footprint, perfect for a hunting cabin, a fishing lodge, or a cozy family retreat, blending seamlessly into their natural surroundings.
Conclusion: Crafting Your Perfect Cottage Dream
The timeless appeal of a cottage house lies in its promise of a cozy, warm, and often idyllic retreat, deeply rooted in a rich architectural heritage. Whether nestled in the countryside, perched by the sea, or integrated into a charming neighborhood, a cottage represents more than just a dwelling; it’s a lifestyle choice centered around comfort, character, and a connection to nature.
As we’ve explored, defining the “perfect” cottage size isn’t about adhering to a rigid numerical standard. Instead, it’s a thoughtful process that integrates your personal vision with practical considerations. There’s no single square footage that universally qualifies as ideal; rather, the optimal size emerges from a nuanced understanding of various elements. Your intended use for the home, the number of occupants, your budget, the specific architectural style you admire, and the desired interior and exterior features all collaboratively shape the ideal footprint of your dream cottage.
We’ve delved into the historical origins of the cottage, tracing its evolution from simple feudal dwellings to the beloved architectural forms we see today. Furthermore, we’ve journeyed through a captivating array of cottage styles – from the minimalist efficiency of Nordic designs and the romantic allure of French cottages, to the classic charm of English country homes, the robust practicality of Canadian retreats, the popular American Bungalows, the light and airy Coastal dwellings, and even the whimsical Storybook and rugged Rustic Log cottages. Each style, with its unique characteristics and regional influences, offers a distinct flavor and often suggests a particular scale and spatial arrangement.
By considering these diverse styles and the key factors that influence home size, you are now better equipped to embark on your cottage-building or buying adventure. Armed with this comprehensive guide, you can confidently make decisions that will bring your vision to life, ensuring your cottage is not just a house, but a true reflection of your dreams and a sanctuary for years to come.
We hope this detailed exploration has illuminated your path to creating or finding your ideal cottage. We invite you to share your own thoughts, design ideas, or cottage experiences in the comments section below – let’s continue the conversation about these enchanting homes!
