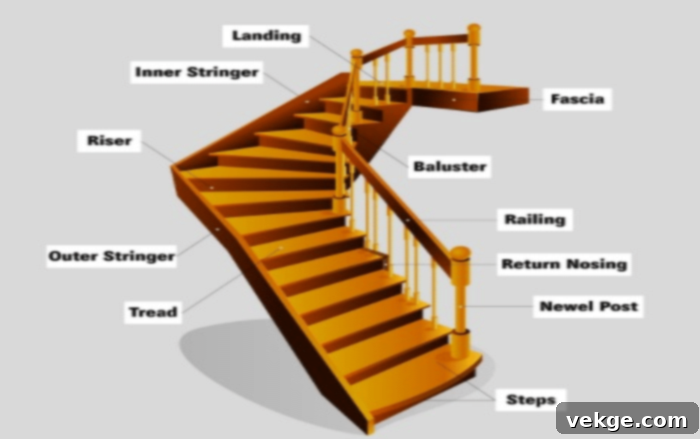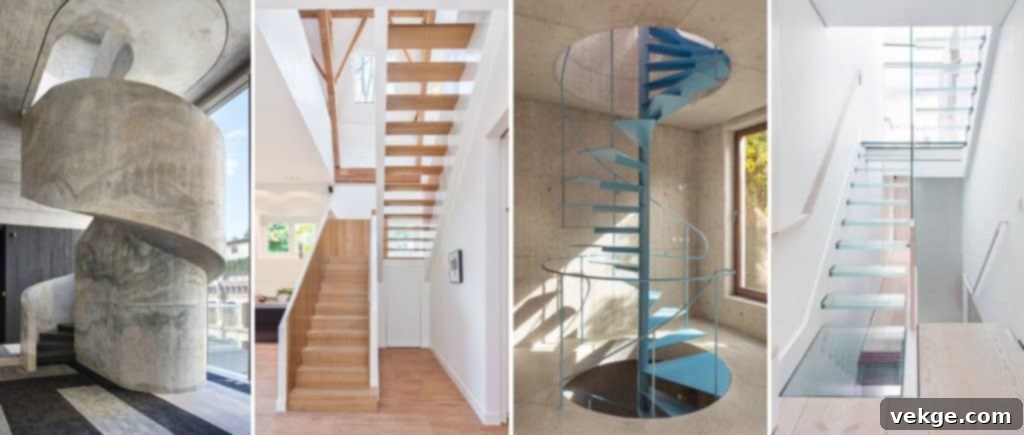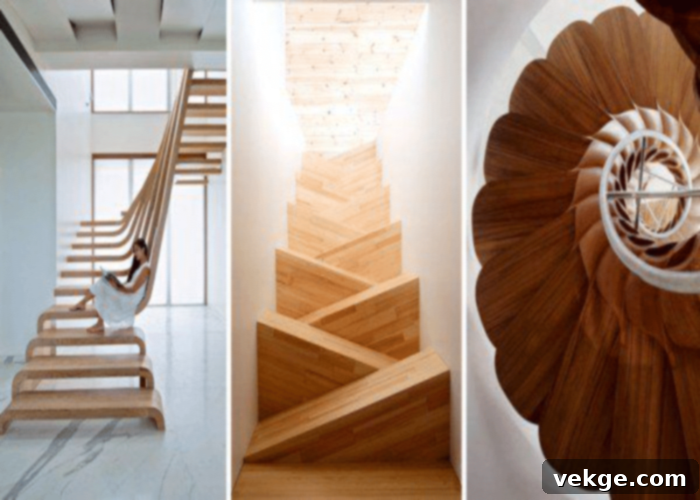The Ultimate Guide to Staircase Design: How Many Stairs Are in a Flight?
Have you ever paused to consider the intricate design and engineering behind the stairs you ascend and descend daily? Far from being mere functional structures, staircases are a profound blend of art, science, and precise calculations. Determining how many stairs in a flight are necessary involves numerous considerations, from structural integrity to user comfort and stringent building codes.
Join us on an architectural exploration where we delve into the secrets that shape these vertical journeys. In this comprehensive guide, we’ll unravel the fascinating factors that transform your everyday climb into an exciting interplay of form and function. Discover the critical elements that influence the number of steps in a flight and why understanding them is key to both safety and impeccable design.
Understanding the Average Number of Steps in a Stair Flight
While there’s no universally fixed number, a typical flight of stairs in a residential setting often features between 13 to 16 steps. This range is carefully calibrated to optimize user comfort, minimize fatigue, and comply with safety regulations. However, this count can fluctuate based on several factors, primarily the total vertical distance between floors (known as the total rise) and the specific building codes governing the area. Generally, a single flight rarely exceeds 20 steps before a landing is required to provide a resting point and enhance safety.
For instance, an 8-foot (approximately 2.44 meters) ceiling height usually translates to a stair flight with 13 to 15 steps. As the ceiling height increases, so does the number of steps required to bridge the gap. A 9-foot (2.74 meters) ceiling might necessitate 15 to 17 steps, while a more generous 10-foot (3.05 meters) ceiling could require 17 to 19 steps. This direct proportionality between ceiling height and the number of steps highlights the fundamental principle: the greater the vertical rise, the more steps are needed to achieve a comfortable and safe incline.
The precise number of steps is derived from dividing the total vertical rise by the desired riser height (the vertical distance of each step). This calculation must always adhere to local building codes, which set minimum and maximum limits for riser heights and tread depths to ensure staircases are safe and accessible for all users.
Essential Components of a Staircase

Before delving deeper into the calculations, it’s crucial to understand the fundamental components that make up a complete staircase. Each part plays a vital role in the structure’s safety, stability, and aesthetic appeal. Here are some of the main components:
1. Starting Steps (Bullnose Steps)
These are the initial steps at the very bottom of a staircase. Often featuring rounded or curved edges, earning them the moniker ‘bullnose steps,’ they provide a welcoming and smooth transition from the floor level to the ascending flight. Beyond their aesthetic contribution, starting steps also offer structural support to the entire staircase, anchoring it securely.
2. Stair Tread
The stair tread is the horizontal surface on which you place your foot when climbing or descending stairs. It is the primary walking surface of the staircase and its dimensions (specifically, the tread depth) are critical for user comfort and preventing missteps. Adequate tread depth ensures sufficient foot placement and stability.
3. Stair Risers
Stair risers are the vertical components that connect one stair tread to the next. They contribute directly to the overall height of the staircase and define the individual step height. While often hidden in open-riser designs, their presence or absence significantly impacts both the appearance and the safety of the staircase.
4. Stringers (Carriages)
Stringers are the structural ‘backbones’ of a staircase. These are the angled beams that run along the sides of the flight, supporting the treads and risers. There are typically two outer stringers, and sometimes a central stringer, which carry the weight of the staircase and its users.
5. Handrails (Bannisters)
Handrails are crucial safety features, providing support and a gripping surface for users as they ascend or descend. They are installed at a specific height along the staircase and must comply with strict building codes regarding their diameter, continuity, and structural strength.
6. Balusters (Spindles)
Balusters are the vertical posts that fill the space between the handrail and the treads (or floor). Their primary function is to prevent falls, and building codes dictate the maximum spacing between them (e.g., typically no more than 4 inches) to ensure child safety.
7. Newel Posts
Newel posts are the larger, more substantial vertical posts located at the beginning, end, and sometimes at turns or landings of a staircase. They serve as anchor points for the handrail and balusters, providing significant structural stability to the entire railing system.
8. Landings
A landing is a flat, intermediate platform or rest area built into a staircase, usually positioned between two flights. Landings are essential for safety, breaking up long flights of stairs to prevent fatigue, and providing space for changes in direction. Building codes often specify the maximum vertical rise allowed before a landing is required.
Key Factors Influencing How Many Stairs in a Flight
Now that we’ve explored the fundamental parts of a staircase, let’s delve into the pivotal factors that dictate the ideal number of steps in a flight. These considerations are vital for designers and builders, ensuring functionality, safety, and aesthetic appeal. It’s important to remember that these factors can vary significantly based on property type, regional regulations, and individual design preferences.
1. Vertical Rise (Total Height)
The most fundamental determinant is the total vertical distance that the staircase needs to cover, from the finished floor of the lower level to the finished floor of the upper level. This measurement, known as the “total rise,” directly dictates the total number of steps. A greater vertical rise between floors will naturally require more steps to create a comfortable and compliant ascent. Architects divide this total rise by the desired (and code-compliant) individual riser height to calculate the approximate number of steps needed.
2. Riser Height
Riser height refers to the vertical distance from the top of one tread to the top of the next tread. This measurement is crucial for user comfort and safety. Building codes, such as the International Residential Code (IRC) and the International Building Code (IBC), establish strict limits for riser heights:
- Residential (IRC): Maximum riser height is typically 7 3/4 inches (197 mm).
- Commercial (IBC): Maximum riser height is often 7 inches (178 mm), with tighter tolerances for public access.
A consistent riser height throughout the flight is paramount to prevent tripping hazards. The chosen riser height, in conjunction with the total vertical rise, directly determines the total number of steps: Number of Steps = Total Vertical Rise / Riser Height.
3. Tread Depth
The tread depth is the horizontal distance from the front edge of the tread (nosing) to the vertical face of the riser behind it. Adequate tread depth is essential for ensuring comfortable and safe foot placement. If the tread is too shallow, users may not have enough space for their entire foot, leading to discomfort or falls. Conversely, an excessively deep tread can disrupt the natural walking rhythm, causing users to stumble.
Common building code requirements for tread depth include:
- Residential (IRC): Minimum tread depth is typically 10 inches (254 mm).
- Commercial (IBC): Minimum tread depth is often 11 inches (279 mm).
There’s an inverse relationship between tread depth and the number of steps in a given horizontal run: a larger tread depth will generally result in fewer steps for the same horizontal distance, while a smaller depth will require more. Stair design often adheres to the “Golden Rule” or “Comfort Formula” (e.g., 2R + T = 24-25 inches), where R is riser height and T is tread depth, to strike a balance between these two critical dimensions for optimal ergonomics.
4. Architectural Codes and Guidelines
Perhaps the most significant factor in determining how many stairs in a flight are permitted is the array of local and national building codes. These regulations are meticulously crafted to ensure the safety, accessibility, and structural integrity of staircases for all occupants. Key aspects covered by codes include:
- Maximum Rise Per Flight: Codes often specify the maximum vertical distance a continuous flight of stairs can ascend before a landing is mandatory. For instance, the IBC generally limits the maximum vertical rise of a single flight to 12 feet (3.66 meters), meaning a landing must be incorporated if the floor-to-floor height exceeds this. This directly limits the number of steps in any given flight.
- Minimum/Maximum Riser Height & Tread Depth: As mentioned, these dimensions are strictly regulated.
- Handrail Requirements: Specifications for handrail height, grip size, and load-bearing capacity.
- Headroom: Minimum vertical clearance above the stair treads and landings (typically 80 inches or 2032 mm).
- Landing Dimensions: Minimum width and depth of landings, ensuring they are at least as wide as the staircase itself.
These guidelines differ significantly for residential properties (often under IRC) versus commercial or public buildings (under IBC), with commercial standards generally being more stringent due to higher traffic and diverse user needs. Adherence to these codes is non-negotiable for obtaining building permits and ensuring the safety of a property.
5. Aesthetics and Intended Use

Beyond functionality, a staircase is a prominent architectural feature that significantly impacts the visual flow and character of a space. The number of steps, along with their dimensions and materials, can convey different aesthetic impressions. For example, a homeowner desiring a sleek, minimalist aesthetic might opt for fewer, wider steps with open risers to create a sense of spaciousness. Conversely, a grand, sweeping staircase might utilize more steps with a more gradual rise to create an impressive, expansive ascent.
Furthermore, the intended use of the staircase and the characteristics of its users are paramount. A commercial building with high foot traffic, such as an office or retail space, might prioritize a design that facilitates quick and efficient movement, potentially with a greater number of steps per flight before a landing, balanced with comfortable riser heights and generous tread depths to accommodate many users. In contrast, a residential home might prioritize comfort and safety for a family, including children or elderly members, opting for fewer steps per flight, shallower risers, and deeper treads to ensure ease of use and reduced risk of falls.
6. Staircase Shape and Configuration

The overall design and configuration of the staircase can significantly influence the number of steps and the layout of a flight. Different shapes offer unique advantages and challenges:
- Straight Staircases: These are the most common and simplest to construct. They run in a single straight line, often requiring a substantial amount of linear space. A single straight flight might have more steps than a segment of a multi-turn staircase, provided it adheres to the maximum rise per flight code.
- L-Shaped Staircases: Featuring a turn (usually 90 degrees) at a landing, L-shaped stairs are more compact than straight ones and provide a natural resting point. The total number of steps is distributed across two shorter flights separated by the landing.
- U-Shaped Staircases: These stairs make a 180-degree turn, often with a landing in between two flights. They are even more space-efficient and provide an excellent design feature, again distributing the total step count over multiple flights.
- Winder Staircases: Similar to L-shaped but use pie-shaped or triangular treads at the corner instead of a flat landing. While saving space, winder steps can be less safe and more challenging to navigate due to their varying tread depths. This design directly impacts the calculation of individual steps within the turn.
- Spiral Staircases: Known for their extreme space-saving capabilities and aesthetic appeal, spiral staircases wind around a central pole. They often have more steps for a given vertical rise because the treads are typically narrower at the pole, but their overall footprint is minimal. However, they are often less practical for moving large furniture and can be more difficult for some users. Building codes usually have specific, often more relaxed, requirements for spiral stairs due to their unique nature, particularly regarding tread depth and riser height in residential applications.
Each shape presents unique design challenges and opportunities, influencing how the total vertical rise is segmented into individual steps and flights, often dictated by the need for landings as mandated by building codes.
Conclusion: The Art and Science of Staircase Design
As we’ve explored, staircases are far more than mere functional necessities; they are magnificent testaments to the harmonious blend of science, engineering, and architectural artistry. The seemingly simple question of how many stairs in a flight unlocks a complex world of calculations, safety standards, ergonomic considerations, and aesthetic choices.
A well-designed stair flight not only provides essential connectivity between levels but also enhances the comfort, safety, and unique character of a space. From the precise measurements of riser height and tread depth to the strict adherence to building codes and the thoughtful selection of staircase shape, every detail contributes to the overall experience. The next time you embark on a vertical journey, take a moment to appreciate the myriad factors and considerations involved in crafting that particular flight of stairs. It’s a testament to human ingenuity, standing as a small yet significant architectural wonder right before you.
For any new construction or significant renovation projects involving staircases, always consult with qualified architects, designers, and builders. Their expertise ensures that your staircase is not only beautiful and functional but also fully compliant with all local building codes and safety regulations.
