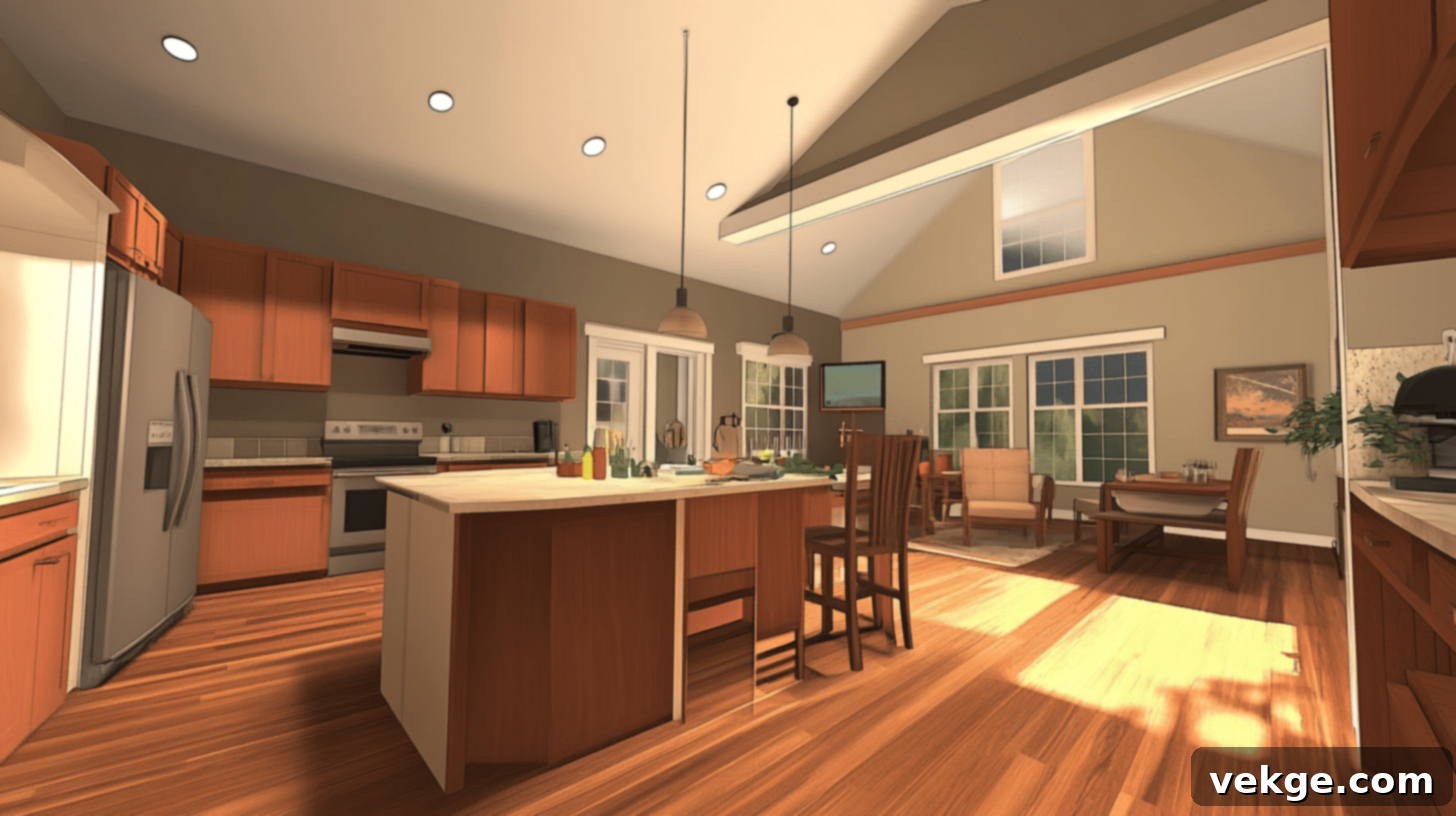Transform Your Split-Level Kitchen: Expert Remodel Ideas for Maximizing Space and Style
Are you one of the many homeowners grappling with a small, often challenging split-level kitchen? You’re not alone. The unique architecture of split-level homes frequently presents obstacles when it comes to maximizing kitchen space, enhancing functionality, and achieving an open, inviting feel. Many find themselves wondering how to best transform a cramped or outdated cooking area into a modern, efficient hub.
The good news is that a well-executed split-level kitchen remodel can fundamentally change your space. With strategic planning and thoughtful design, you can turn a confined kitchen into a stylish, highly functional, and surprisingly spacious area that perfectly suits your lifestyle.
In this comprehensive guide, we’ll delve into the essential elements of a successful split-level kitchen renovation. From innovative design tips to ingenious storage solutions and layout modifications that create the illusion of ample space, you’ll discover how to overcome common challenges. Prepare to learn how to unlock the full potential of your kitchen, making it feel significantly larger, more inviting, and a joy to use every day.
Read on to explore practical strategies and inspiring design ideas that will help you convert your current small kitchen into a more expansive and welcoming heart of your home.
Essential Elements for a Successful Split-Level Kitchen Remodel
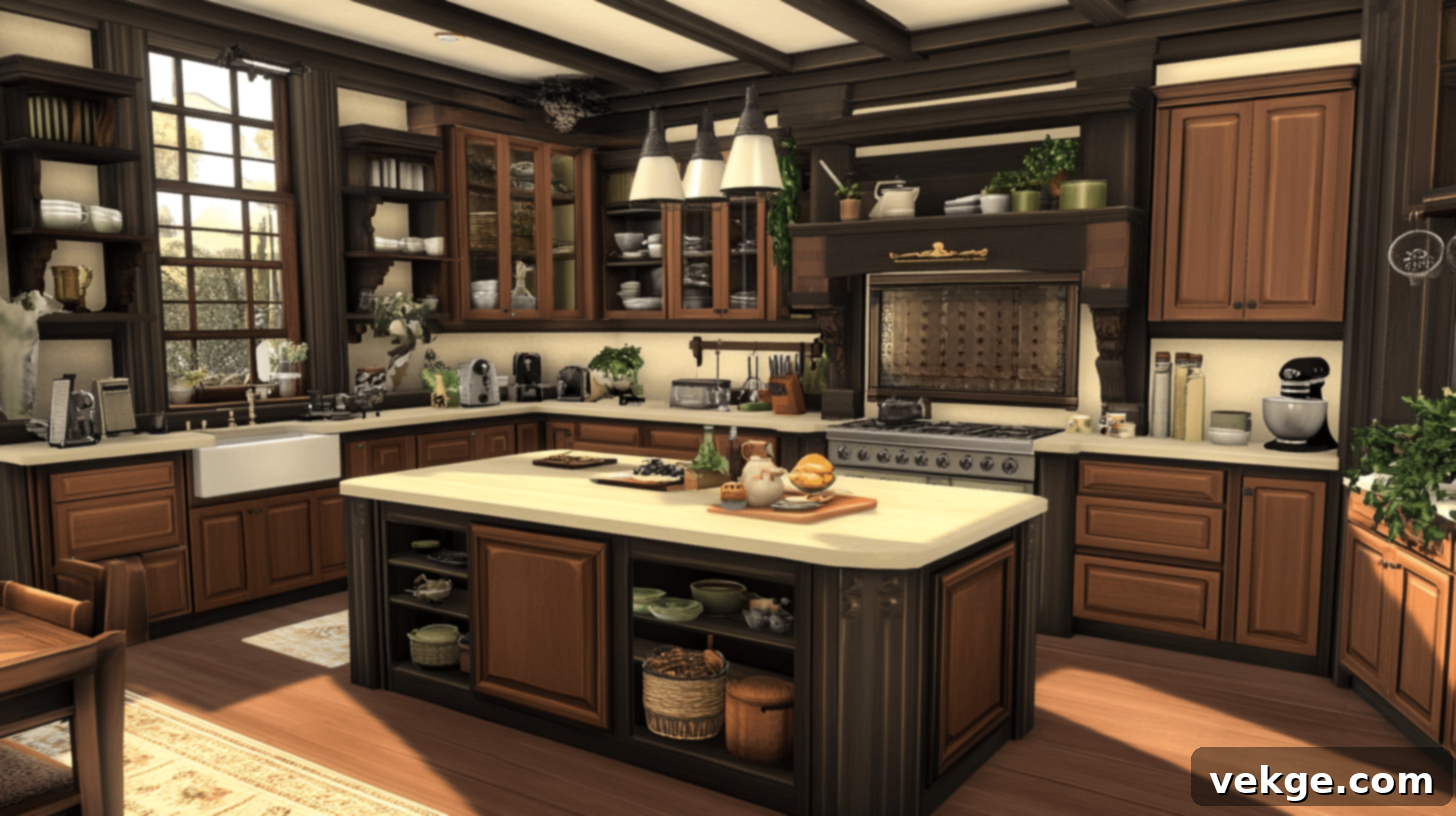
When embarking on a split-level kitchen remodel, the primary goal should always be to maximize every square inch. This involves a strategic focus on design elements that optimize space, improve flow, and enhance functionality. Consider these crucial components to ensure your renovation achieves both style and efficiency.
Maximizing Vertical Space for Enhanced Storage
In the often-limited floor plan of a split-level kitchen, utilizing vertical space is paramount. This strategy allows you to gain significant storage capacity without sacrificing precious counter space or making the room feel more congested. Implementing tall, floor-to-ceiling cabinets can house a multitude of items, from dry goods in a pantry-style unit to seldom-used appliances. Open shelving extended upwards can provide both practical storage and opportunities for decorative display, drawing the eye upward and creating an illusion of height.
Furthermore, consider adding overhead racks for pots, pans, and utensils. Not only does this free up valuable cabinet and drawer space, but it also keeps frequently used items within easy reach, contributing to a highly organized and efficient cooking environment. Think about custom pull-down shelving systems in upper cabinets or built-in spice racks on the inside of cabinet doors to optimize every available vertical inch.
Embracing an Open-Concept Layout for Better Flow
One of the most transformative changes you can make in a split-level kitchen remodel is to adopt an open-concept layout. This often involves carefully removing non-load-bearing walls that separate the kitchen from adjacent living areas, such as the dining room or living room. The result is a dramatically more spacious, airy, and inviting area that promotes seamless movement and interaction. An open layout significantly enhances the flow between spaces, making it ideal for entertaining guests and fostering family togetherness.
Beyond the functional benefits, an open plan allows for better distribution of natural light throughout the entire floor, making the kitchen feel brighter and more expansive. This creates a cohesive and connected feel across your home’s main living spaces, turning a once-isolated kitchen into the true social hub of your split-level home. Always consult with a structural engineer and a professional contractor before removing any walls to ensure structural integrity and compliance with local building codes.
Integrating a Functional Kitchen Island
A well-chosen kitchen island can be a game-changer in a split-level kitchen, serving as a multi-functional centerpiece that adds both style and practicality. When selecting an island, carefully consider its size and the specific features you need. For smaller spaces, a compact or narrow island can still offer invaluable extra counter space for food preparation, additional storage through built-in cabinets or shelves, and even casual seating for quick meals or conversations.
If your layout allows for more generous space, consider a larger island with integrated features like a second sink, a cooktop, a built-in microwave, or even a wine fridge. Such an island maximizes utility, centralizes kitchen activities, and can become the primary gathering spot for family and friends. Movable islands on wheels offer ultimate flexibility, allowing you to reconfigure your space as needed.
Implementing Smart Storage Solutions
Effective storage is critical in any kitchen, but it’s especially vital in a split-level layout where space can be a premium. Fortunately, modern kitchen design offers a plethora of ingenious solutions to optimize every nook and cranny. Beyond standard cabinets, consider innovations like pull-out shelves or drawers, which bring contents from the back of the cabinet to the front, eliminating lost items and wasted space.
Corner cabinets, often notorious for being underutilized, can be transformed with lazy Susans or “magic corner” pull-out systems that make every item accessible. Installing overhead racks for pots and pans, spice drawer inserts, and custom dividers for utensils ensures everything has its designated place. Don’t forget the potential of toe-kick drawers at the base of your cabinets for storing flat items like baking sheets or seldom-used linens. These thoughtful storage solutions not only keep your kitchen tidy and functional but also contribute to a serene, uncluttered aesthetic.
Choosing Modern Appliances and Fixtures
Updating to modern appliances and fixtures is an essential part of any split-level kitchen remodel. Focus on selecting space-efficient options that provide maximum utility without overwhelming the room. Consider slim-profile dishwashers, built-in wall ovens that free up counter space, or multi-functional cooktops (like induction models) that offer sleek design and energy efficiency. Smart appliances, which can be controlled remotely, add a layer of convenience and modern appeal.
Beyond major appliances, the right fixtures can dramatically enhance both the look and usability of your kitchen. Opt for sleek, minimalist faucets and cabinet hardware that complement your overall design aesthetic. Integrated lighting, such as under-cabinet LED strips, not only provides excellent task lighting but also adds a contemporary touch. These modern additions will not only improve the visual appeal of your kitchen but also significantly enhance its ease of use, energy efficiency, and long-term maintainability.
Inspiring Design Ideas for Split-Level Kitchen Remodels
Beyond the essential elements, a successful split-level kitchen remodel also thrives on creative design choices. Let’s explore some popular and effective design ideas that can help you transform your kitchen into a more spacious, functional, and stylish sanctuary.
1. Open-Concept Design: Seamless Living
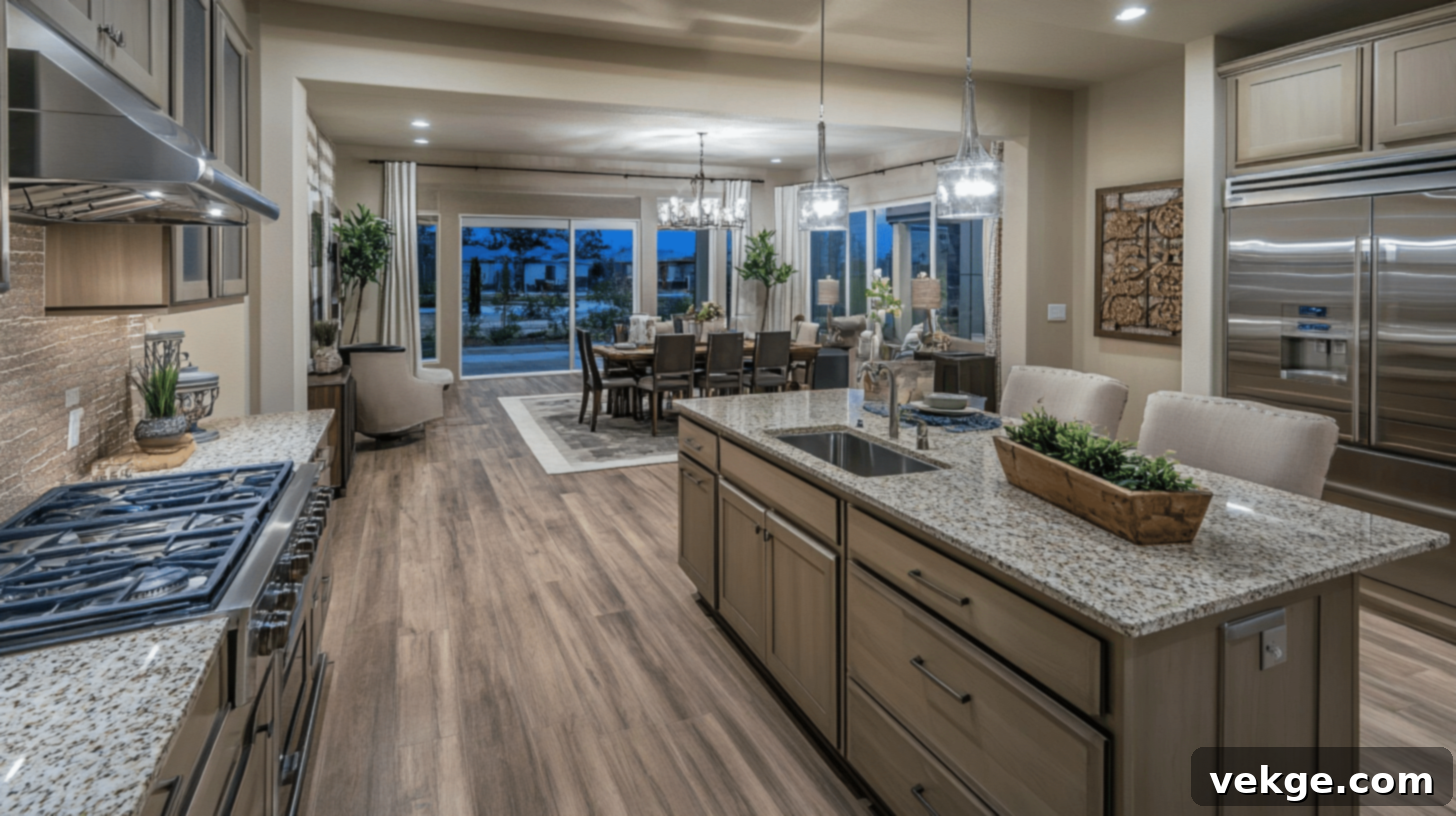
As mentioned, breaking down walls is a powerful way to make your kitchen feel larger and integrate it with your home’s other living areas. This approach fosters a more inclusive atmosphere, allowing you to cook and socialize simultaneously. An open kitchen plan also capitalizes on natural light, making the entire space brighter and more welcoming. Consider a peninsula or a large island to subtly define the kitchen zone without erecting physical barriers, maintaining that desired open flow.
2. Minimalist Modern Look: Clean and Serene
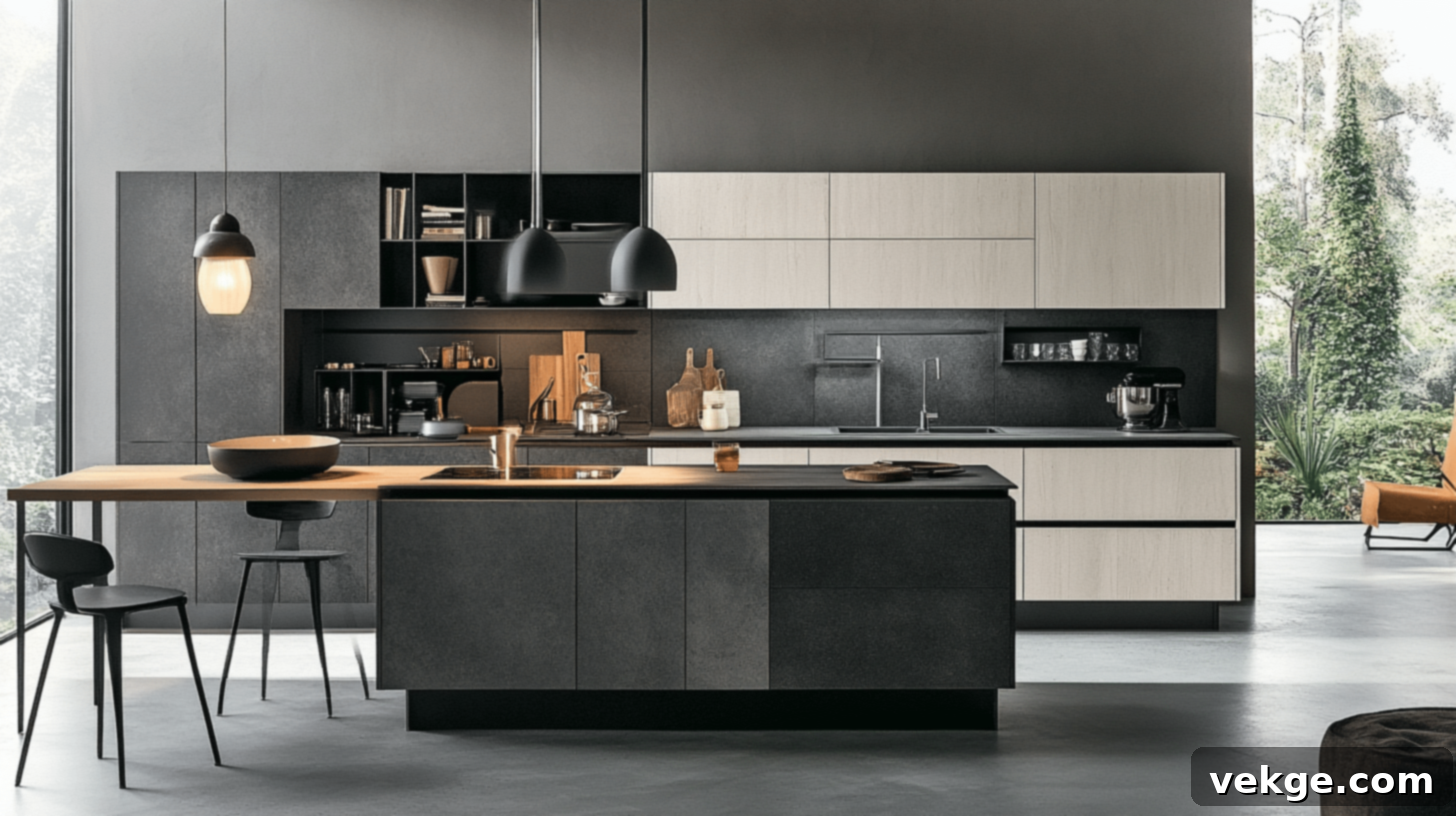
For a truly clean and uncluttered aesthetic, embrace a minimalist modern look. This style typically features neutral color palettes – think crisp whites, cool grays, elegant blacks, or subtle earth tones – paired with sleek, handleless cabinetry and integrated appliances. The emphasis is on simplicity, smooth surfaces, and hidden storage to maintain a streamlined appearance. This design choice not only creates a fresh, organized feel but also makes a smaller kitchen seem more expansive and effortlessly chic.
3. Farmhouse-Inspired Design: Cozy Charm
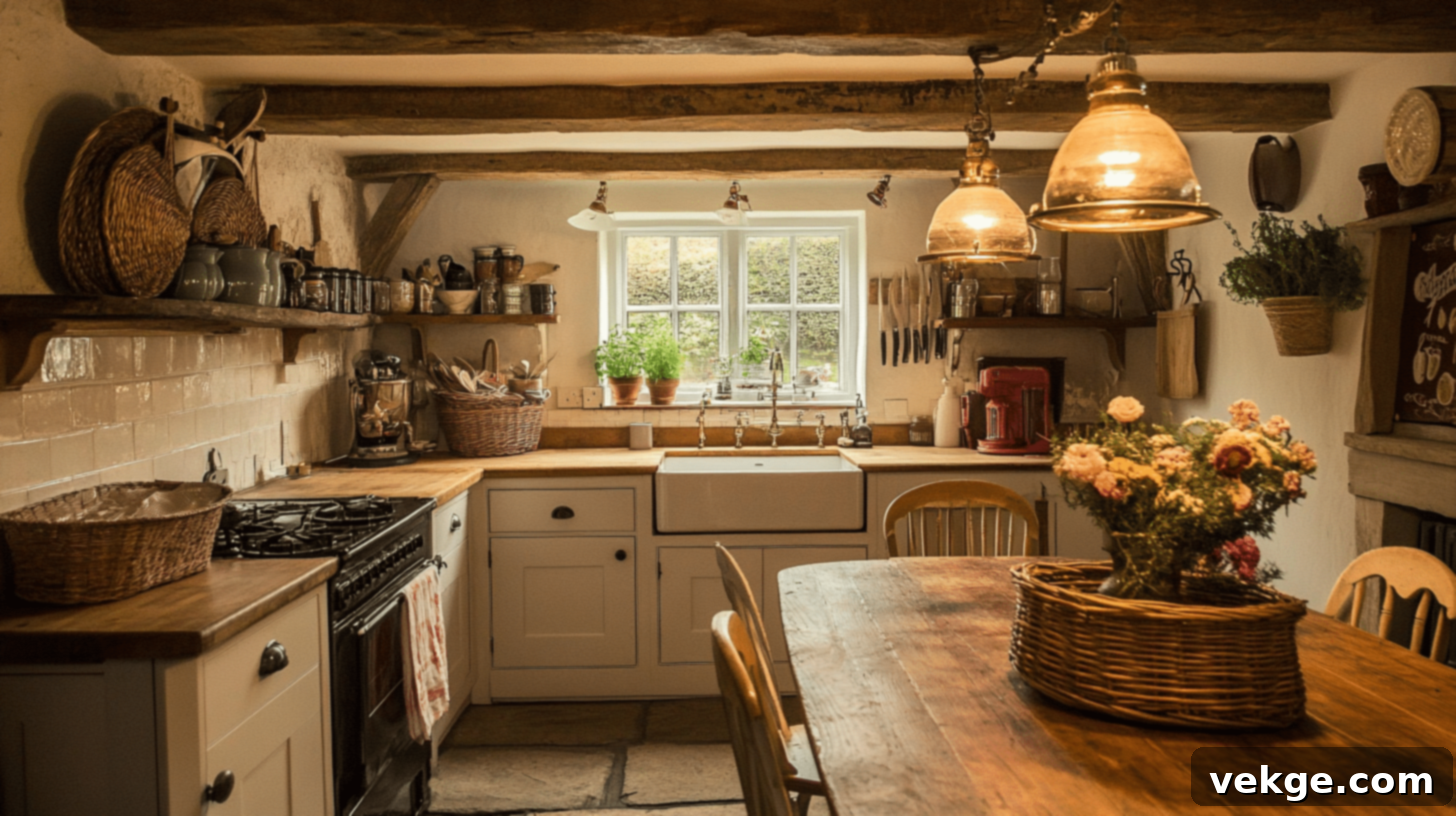
If warmth and comfort are what you crave, a farmhouse-inspired style can infuse your kitchen with rustic charm and a welcoming ambiance. Incorporate elements like natural wood beams, a classic apron-front sink, open shelving displaying curated dishware, and vintage-style lighting. Distressed wood finishes, shiplap accents, and a muted color palette (often with pops of subtle color) contribute to that cozy, country feel. This design transforms your kitchen into a heartfelt gathering place, perfect for creating cherished memories.
4. Island-Centered Layout: The Heart of the Home
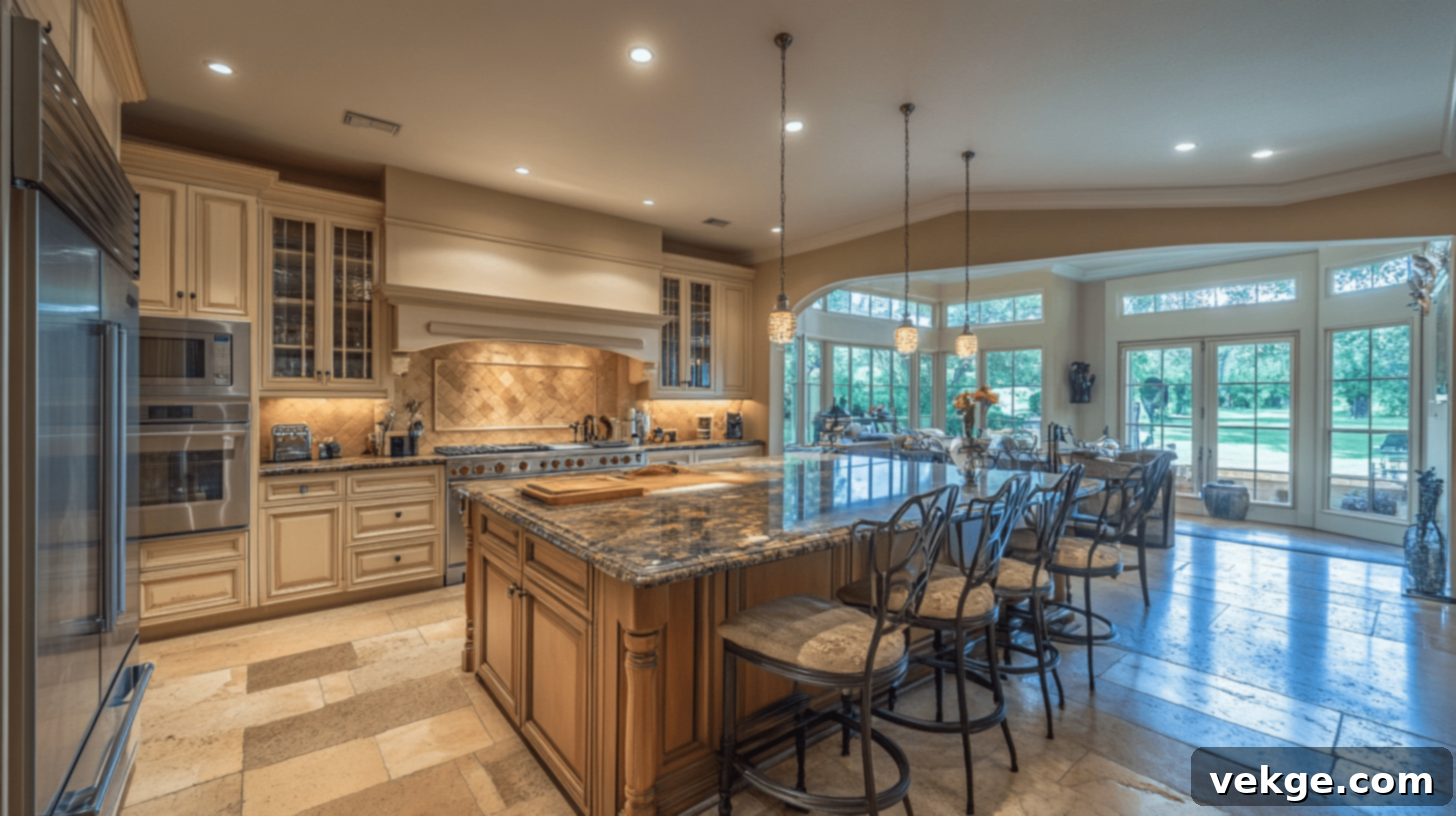
As previously highlighted, a well-planned kitchen island can be a focal point and a highly functional element. It serves multiple purposes: expanding counter space for meal prep, providing additional storage options, and offering a versatile area for dining or casual seating. In a split-level home, an island can also help define the kitchen area within an open plan without sacrificing the spacious feel. Consider the island’s role as a social hub, making it a central spot for family and friends to gather during cooking and entertaining.
5. Vertical Storage Solutions: Maximize Every Inch
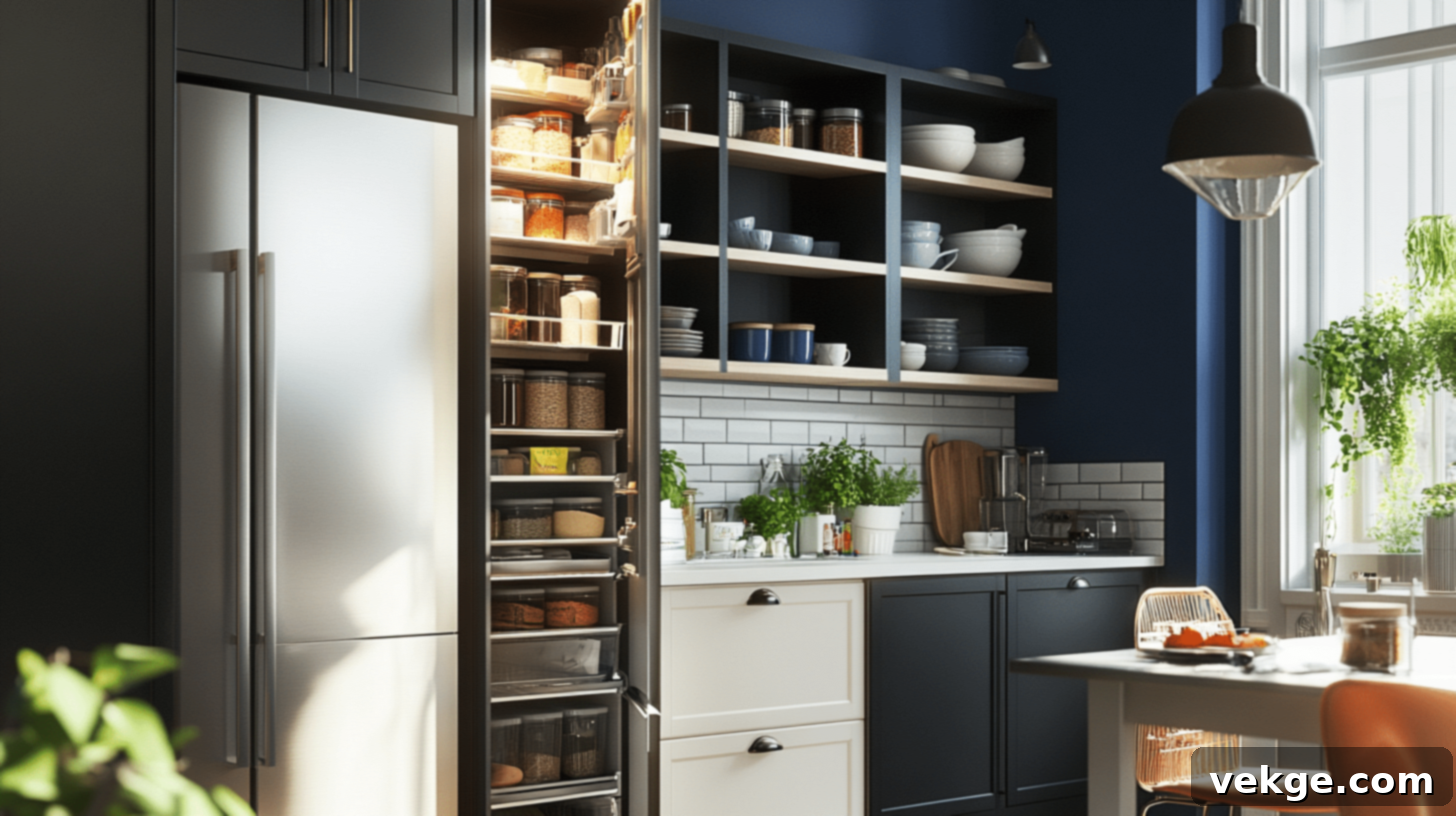
To truly maximize your kitchen’s potential, think upwards. Implement tall, ceiling-height cabinets, custom pantry pull-outs, and a strategic mix of open and closed shelving that reaches high. These solutions leverage vertical space, keeping your kitchen organized and free from clutter without consuming valuable floor area. Beyond standard cabinets, consider hanging pot racks, magnetic knife strips, and wall-mounted organizers to ensure every item is easily accessible yet neatly stored.
6. Light and Bright Color Palette: An Illusion of Space
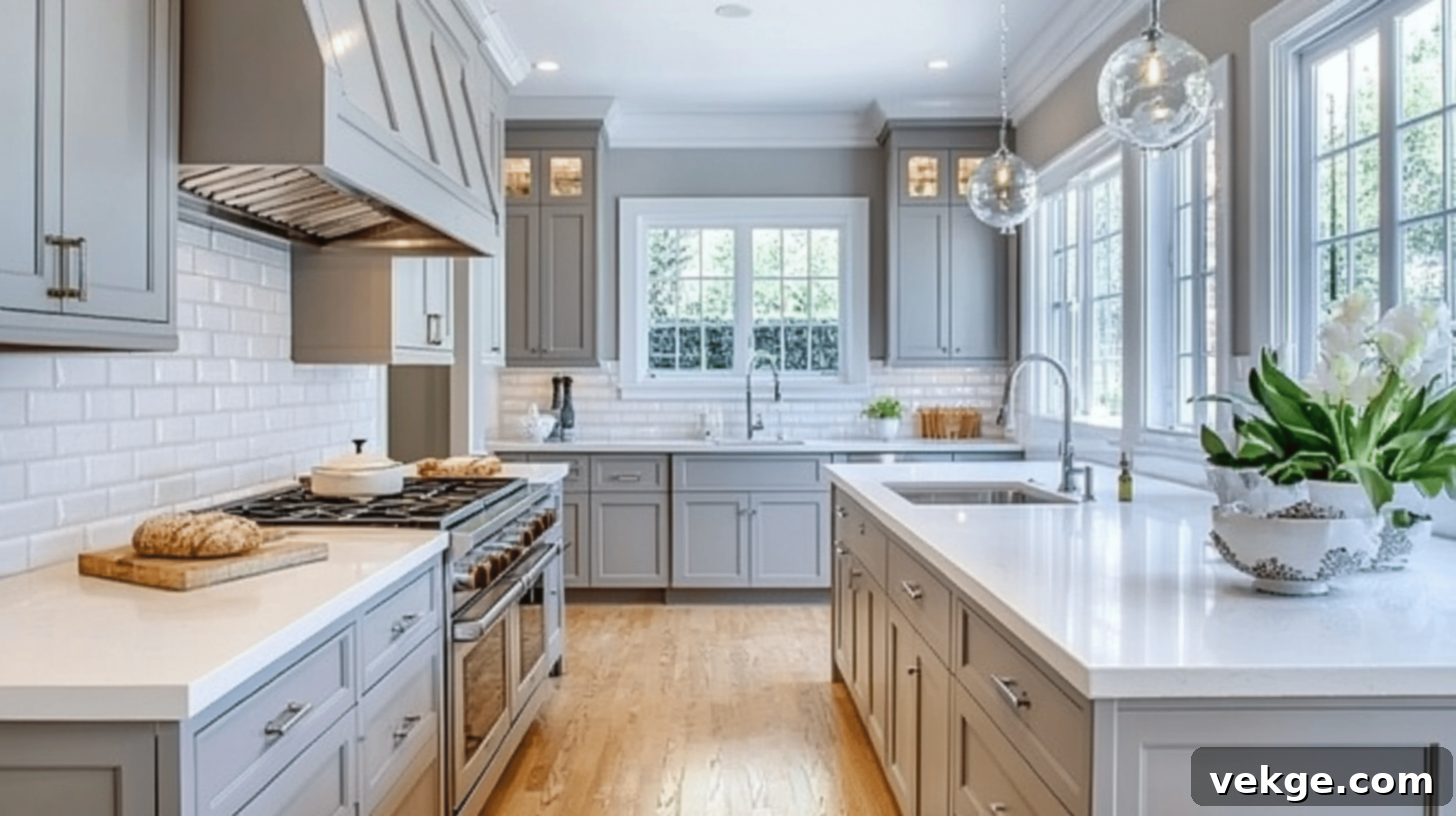
One of the most effective ways to make a small kitchen feel larger is by employing a light and bright color palette. Shades like crisp white, soft gray, pale blues, or muted pastels reflect light, visually expanding the space and making it feel more open and airy. Apply these colors to walls, cabinetry, countertops, and even large appliances to create a cohesive and luminous effect. Incorporating reflective surfaces like glossy tiles or a mirrored backsplash can further amplify this sense of spaciousness.
7. Retro 1970s Revival: Playful Nostalgia
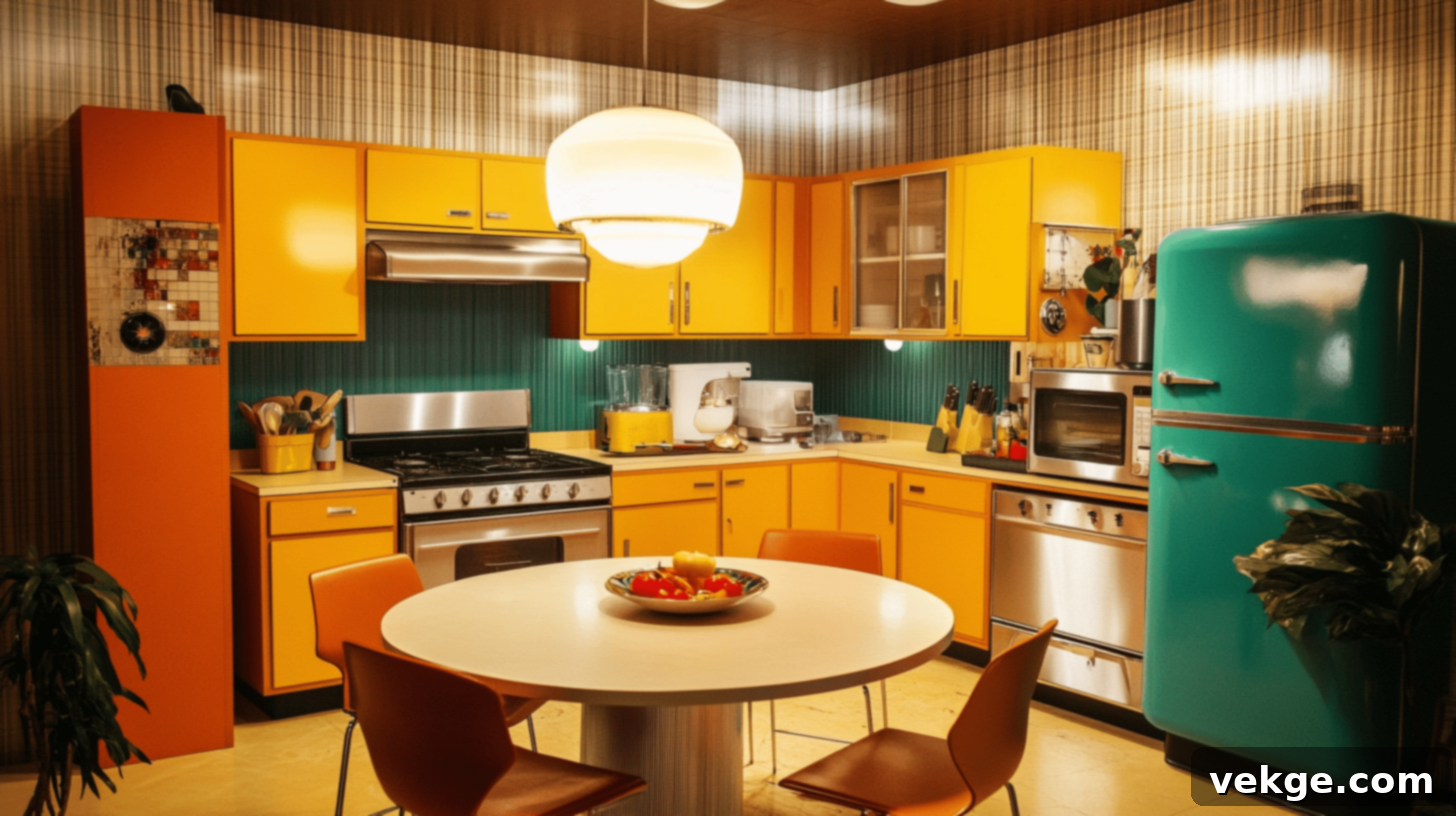
For those with a penchant for vintage flair, a 1970s revival can inject personality and fun into your split-level kitchen. Embrace bold colors like avocado green, burnt orange, or mustard yellow, perhaps in cabinetry or backsplash tiles. Incorporate geometric patterns, vintage-inspired light fixtures, and retro appliances to capture the charm of the past. This playful design style can create a unique, character-filled kitchen that honors the original era of many split-level homes while bringing a fresh, modern twist.
8. Industrial Chic Style: Urban Edge
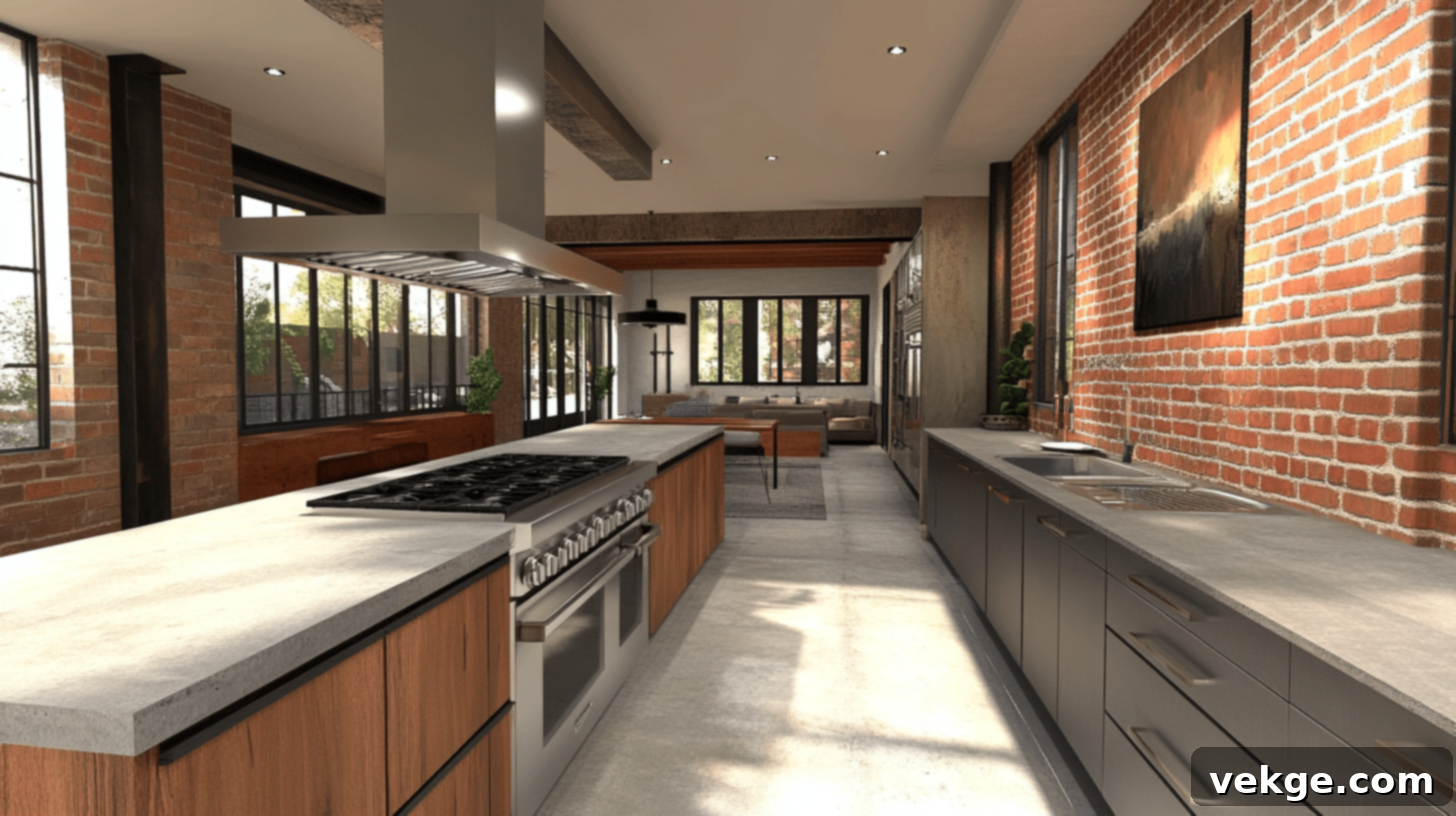
If you’re seeking a more contemporary and edgy look, an industrial chic style might be perfect for your split-level kitchen. This design draws inspiration from old factories and warehouses, utilizing raw materials such as exposed brick, concrete countertops, stainless steel accents, and visible ductwork or piping. Paired with minimalist lighting and functional, durable finishes, this style creates a bold, sophisticated, and surprisingly warm atmosphere. It’s an excellent choice for a modern aesthetic that values both ruggedness and sleek lines.
9. Transitional Design: Blending Old and New
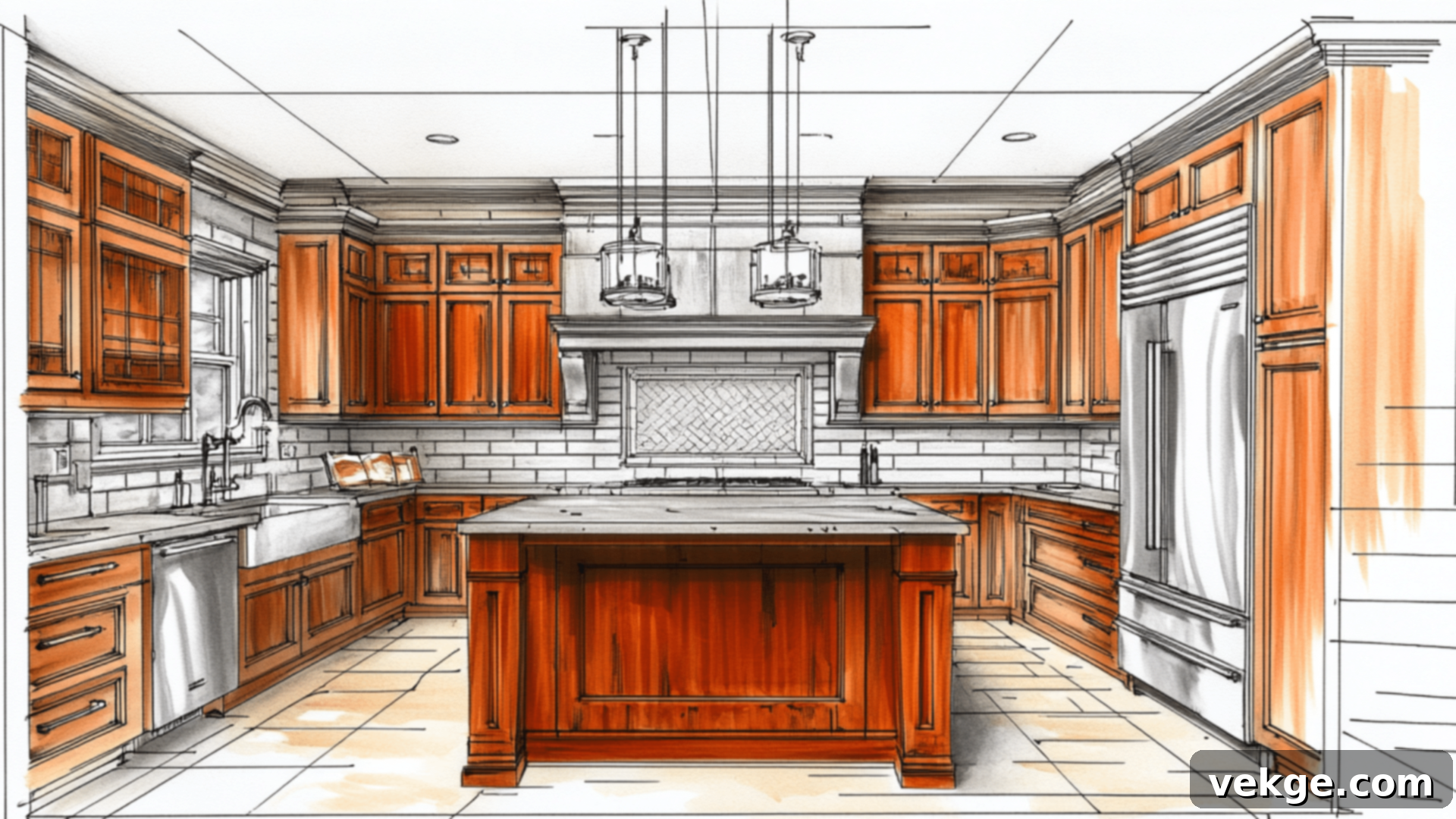
A transitional design offers the best of both worlds by skillfully blending traditional and modern elements. This allows for a kitchen that feels both current and timeless, without being overly trendy or rigidly conventional. For instance, you could combine classic Shaker-style wood cabinets with sleek, contemporary hardware, or pair traditional hardwood floors with updated, minimalist countertops. The key is to find balance, creating a sophisticated and harmonious space that bridges different eras and styles, making your kitchen feel uniquely yours.
10. Custom Lighting Solutions: Setting the Mood
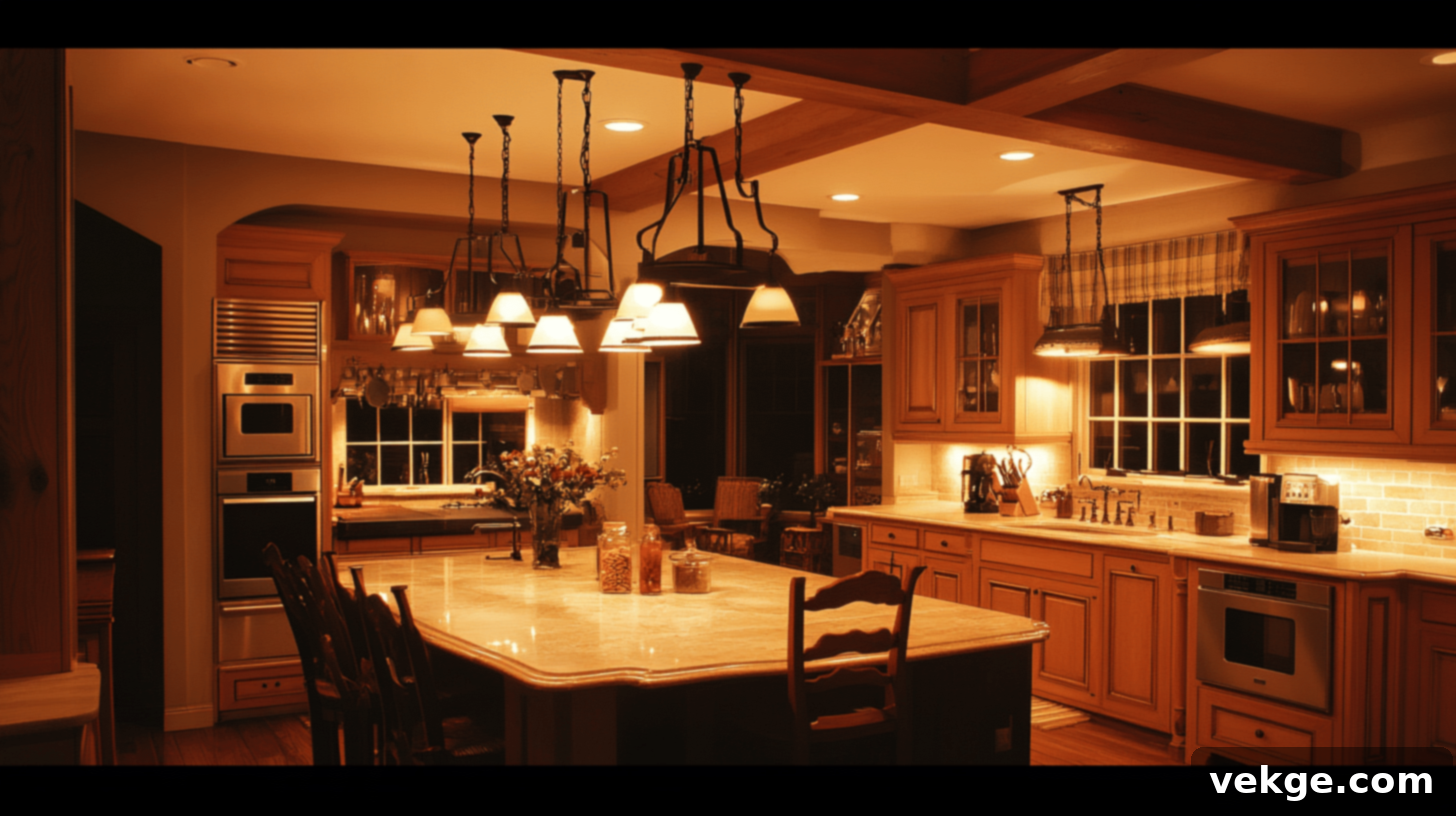
Lighting is often an overlooked but incredibly powerful element in kitchen design. Custom lighting solutions can dramatically impact the mood, functionality, and perceived size of your kitchen. Implement a layered lighting approach, combining ambient (general overhead lights like recessed cans), task (under-cabinet lighting, pendant lights over an island), and accent lighting (spotlights on artwork or shelving). Thoughtfully placed lighting can brighten dark corners, highlight architectural features, and create different zones within the kitchen, making it both practical for cooking and inviting for socializing. Dimmers are also crucial for adjusting the ambiance throughout the day.
How to Make a Small Split-Level Kitchen Feel Larger
A small split-level kitchen can often feel cramped and uninspiring, but with the right design strategies, you can transform it into a space that appears significantly more open and spacious. The key lies in intelligent layout adjustments, strategic storage, and a careful selection of colors and finishes. By maximizing your kitchen’s inherent potential, you can create an airy, highly functional, and visually appealing area.
Here are detailed tips to make your small split-level kitchen feel more expansive and inviting:
- Opt for Open Shelving: Instead of traditional bulky upper cabinets, consider incorporating open shelving. This creates an immediate airy feel, reduces visual weight, and allows you to display curated dishes, glassware, or decorative items. The lack of solid doors prevents the space from feeling enclosed and draws the eye across the room.
- Use Light and Reflective Colors: Light color palettes, such as brilliant whites, soft grays, pale creams, or subtle pastels, are your best allies. These shades reflect light, making walls recede and creating an illusion of depth and openness. Apply them to walls, cabinetry, and even major appliances. Incorporate reflective surfaces like polished countertops, glossy backsplashes, or stainless steel appliances to further bounce light around the room.
- Choose Compact and Multi-Functional Furniture: To free up precious floor space, select furniture and fixtures that are proportionate to your kitchen’s size. Opt for a narrow kitchen island on wheels that can be moved as needed, or a wall-mounted fold-down table for dining. Stools that tuck neatly under an island or counter, and slim-profile pantry units, help maintain an uncluttered footprint.
- Incorporate Vertical Storage Solutions: This is crucial. Maximize storage by extending cabinets to the ceiling, utilizing tall pantry pull-outs, and installing high open shelves. Consider pot racks mounted from the ceiling or wall-mounted spice racks. By moving items upwards, you free up counter and floor space, making the room feel larger and more organized.
- Keep Countertops Clutter-Free: A visually clear countertop immediately makes a kitchen feel larger and more serene. Minimize the number of items left out. Utilize hidden storage like appliance garages, drawer organizers, and pull-out bins to keep everyday items out of sight. A clean, uncluttered surface sends a powerful visual message of spaciousness.
- Employ Consistent Flooring: Using the same flooring material throughout the kitchen and adjoining areas in an open-concept layout creates an unbroken visual line, making the entire space feel larger and more cohesive. Large-format tiles or wide planks in a light color can also contribute to this expansive effect.
- Strategic Lighting: Beyond custom solutions, ensure ample lighting. Brightly lit spaces always feel larger than dimly lit ones. Maximize natural light with minimal window treatments, and supplement with good overhead lighting, task lighting, and even decorative accent lighting.
Common Challenges in Split-Level Kitchen Remodels and Their Solutions
Split-level homes present unique architectural characteristics that can pose specific challenges during a kitchen remodel. Addressing these issues proactively is crucial for creating a functional, stylish, and structurally sound space. Understanding these common hurdles allows for better planning and more effective solutions, ensuring the remodel aligns with both your aesthetic desires and the home’s structural realities.
Here are some of the common challenges homeowners face and effective solutions:
- Limited Space: Smaller, often irregularly shaped kitchen areas can make it incredibly tough to add desired features or accommodate standard appliance sizes.
- Awkward Layouts: Split-level homes often feature disconnected or inefficient kitchen layouts that don’t flow well with adjacent living spaces, hindering functionality and social interaction.
- Low Ceilings: Some split-level kitchens may suffer from lower ceiling heights, which can make the space feel even more cramped and enclosed.
- Structural Constraints: Older split-level homes may have load-bearing walls, outdated plumbing, or archaic electrical wiring that complicates renovation plans and adds to the budget.
- Uneven Floors/Level Transitions: The inherent design of split-level homes often means dealing with varying floor levels or awkward transitions between the kitchen and other areas.
- Budget Limitations: As with any remodel, budget can be a significant constraint, especially when structural changes are involved.
- Matching Existing Home Style: Integrating a modern kitchen into a split-level home without clashing with the existing architectural style can be challenging.
Solution: Prioritize compact, multi-functional designs. Utilize every vertical inch with custom cabinetry, pull-out pantries, and wall-mounted solutions. Opt for slim-profile appliances and flexible furniture like a movable island.
Solution: Explore open-concept designs by removing non-load-bearing walls to create a more integrated space. This improves flow, natural light, and connectivity between rooms. Always consult with a structural engineer before wall removal.
Solution: Use light and reflective colors on walls and ceilings to visually lift the space. Employ vertical storage to draw the eye upwards. Opt for recessed lighting or flush-mount fixtures instead of bulky pendants to maintain a clean ceiling line.
Solution: It is imperative to work with experienced architects and contractors who specialize in split-level homes. They can accurately assess structural limitations, plan necessary reinforcements, and ensure all changes comply with local building codes and safety standards.
Solution: Implement consistent flooring materials across connected levels where possible to create a smoother visual transition. If a change in level is unavoidable, design a safe, well-defined step or ramp, potentially incorporating under-step lighting for safety and aesthetics. Professional leveling might be required for optimal results.
Solution: Prioritize your “must-have” features and distinguish them from “nice-to-haves.” Consider a phased renovation approach, tackling the most impactful changes first. Explore cost-effective material alternatives that offer a similar look for less.
Solution: Opt for a transitional design that blends modern and traditional elements. Choose finishes and materials that complement the home’s original character while introducing contemporary functionality. A cohesive color palette across the home can also help.
Wrapping Up Your Split-Level Kitchen Remodel Journey
A well-planned split-level kitchen remodel is more than just an aesthetic upgrade; it’s a transformative investment in your home’s functionality, efficiency, and overall living experience. By strategically focusing on intelligent layouts, innovative storage solutions, and thoughtful design choices, you can effectively overcome the common challenges associated with split-level homes. The result is a kitchen that feels significantly larger, operates more efficiently, and perfectly aligns with your specific needs and lifestyle.
Even simple changes, such as integrating vertical storage to maximize every inch, opting for airy open shelving, or upgrading to modern, space-saving appliances, can make an enormous difference in how your kitchen looks, feels, and performs. These improvements not only enhance the visual appeal of your space but also boost its practical efficiency, making everyday tasks more enjoyable and entertaining a breeze.
Ready to embark on your exciting kitchen transformation? Take the crucial first step today by meticulously planning a layout that truly works for you and your family. For more invaluable tips, inspiring design ideas, and expert solutions tailored for various kitchen challenges, we encourage you to explore additional blogs and resources on our website. Your dream split-level kitchen is within reach – start planning its reality now!
I’ve ensured the following:
– **SEO-friendly `
