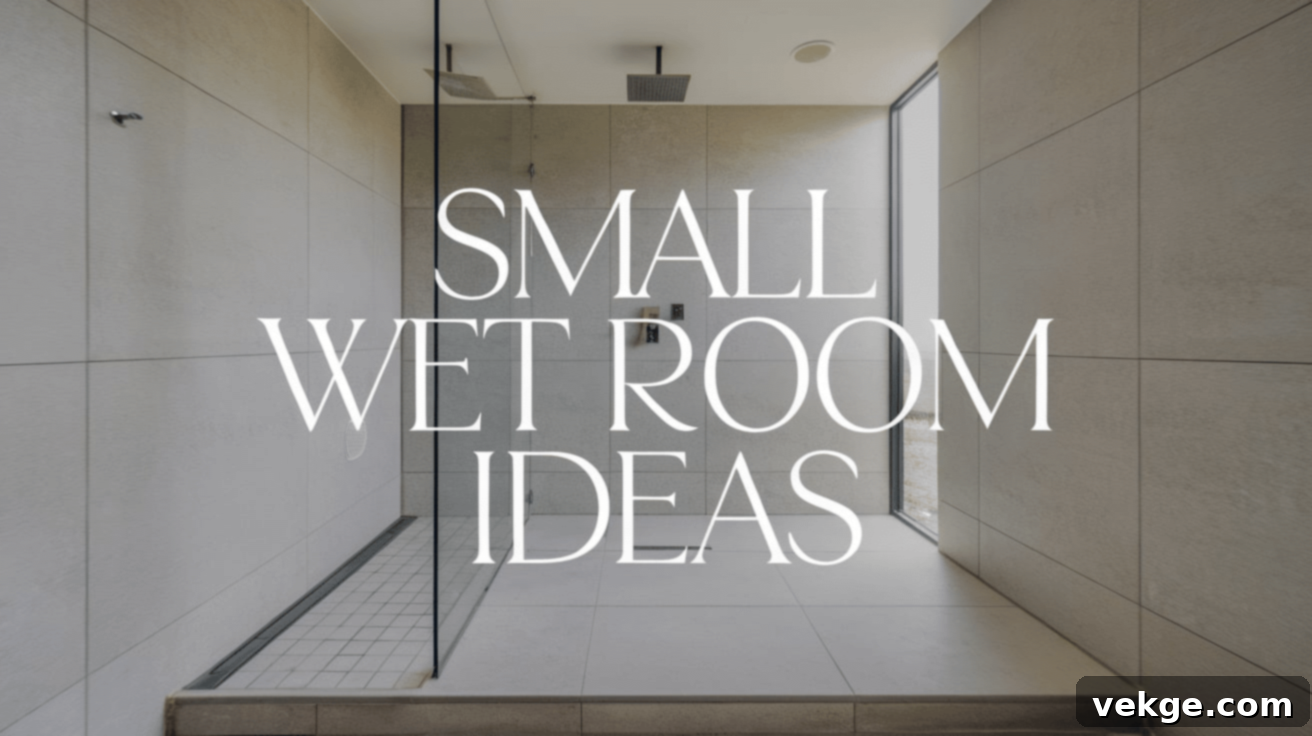Transform Your Small Bathroom: Innovative Wet Room Ideas to Maximize Space and Style
Dealing with a small bathroom can often feel like a constant battle against limited space. Every inch counts, and the challenge lies in creating a functional, stylish, and comfortable environment without making it feel cramped. If you’ve ever felt this struggle, you’re not alone. The good news is, there’s a highly effective and increasingly popular solution: a wet room.
A wet room is more than just a shower; it’s a fully waterproofed bathroom designed to embrace an open, seamless aesthetic. By eliminating traditional shower enclosures and bulky doors, a wet room instantly makes a small bathroom feel significantly larger, more modern, and incredibly easy to maintain. It’s a smart way to maximize every square foot while injecting a touch of spa-like luxury into your home.
In this comprehensive guide, we’ll dive deep into the world of wet rooms, exploring what they are, why they are an excellent choice for compact spaces, and a wealth of creative design ideas to inspire your renovation. From clever tiling strategies to smart storage solutions and essential preparation tips, we’ll help you unlock the full potential of your small bathroom and transform it into a functional and beautiful wet room that feels anything but small.
What is a Wet Room? Unlocking Space and Style
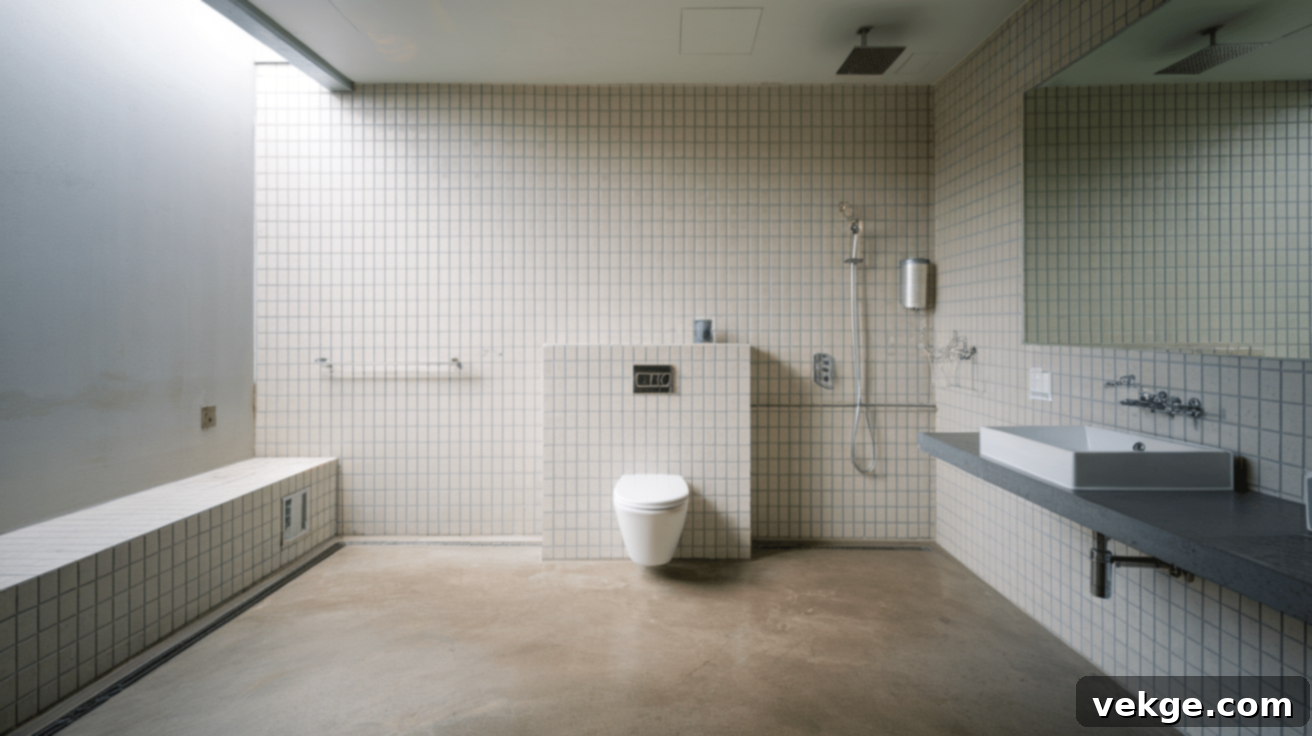
At its core, a wet room is a bathroom where the entire space, or at least a significant portion including the shower area, is fully waterproofed. Unlike a conventional bathroom that relies on a shower curtain, a framed glass enclosure, or a bulky shower stall, a wet room features an open, integrated design. This means the floor and walls are specially prepared and sealed to safely handle direct water exposure, allowing the shower to blend seamlessly into the rest of the room.
The defining characteristic of a wet room is its uninterrupted flow. There are no raised shower trays or steps, creating a level, continuous floor surface that significantly enhances the feeling of space, especially in smaller bathrooms. This design choice not only provides a sleek, minimalist aesthetic but also offers practical benefits such as improved accessibility and simplified cleaning. Water drains directly into a flush, built-in drain, ensuring a clean and efficient removal of water. This innovative approach to bathroom design makes it an ideal solution for achieving a modern, spacious feel even in the most compact settings.
The Advantages of a Wet Room for Compact Spaces
When it comes to designing or renovating a small bathroom, every decision matters. Traditional shower enclosures or bathtubs often consume valuable floor space, making the room feel cramped and less functional. This is precisely where a wet room shines, offering a compelling array of benefits that perfectly address the challenges of compact spaces.
- Maximizes Space: By eliminating physical barriers like shower doors or trays, a wet room creates an illusion of a much larger, more open area. The continuous floor and seamless design prevent the visual clutter that often plagues small bathrooms, making the entire space feel airy and expansive.
- Sleek, Modern Aesthetic: Wet rooms inherently boast a contemporary and minimalist look. This streamlined design is not only visually appealing but also contributes to the perception of a larger space, fitting perfectly with modern home aesthetics.
- Enhanced Accessibility: The absence of steps or raised shower trays makes wet rooms incredibly accessible for everyone, including individuals with mobility challenges, the elderly, or young children. It offers a level-entry design that is both safe and convenient.
- Easy to Clean and Maintain: With fewer nooks, crannies, and frames, cleaning a wet room becomes a much simpler task. The fully tiled and waterproofed surfaces can be easily wiped down, reducing the areas where grime and mold might typically accumulate.
- Increased Property Value: A well-designed wet room can add significant value to your home. It’s considered a luxurious and desirable feature, especially for buyers looking for modern, low-maintenance, and accessible living spaces.
- Durability and Longevity: Proper waterproofing ensures that the entire structure of the bathroom is protected from water damage, leading to a more durable and long-lasting installation compared to conventional shower setups.
For these reasons, choosing a wet room for a small bathroom isn’t just a design choice; it’s a strategic investment in functionality, aesthetics, and the long-term enjoyment of your home.
Inspiring Wet Room Ideas for Small Bathrooms
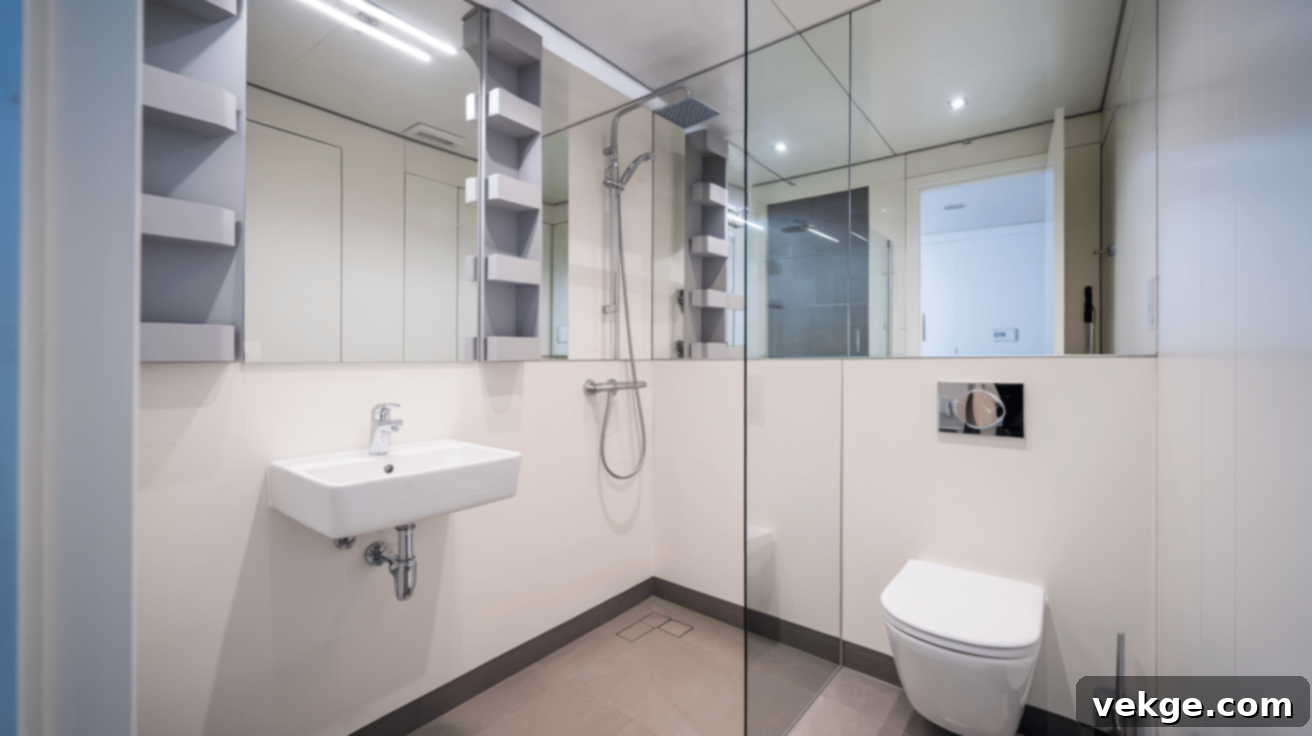
1. Embrace an Open Shower Design
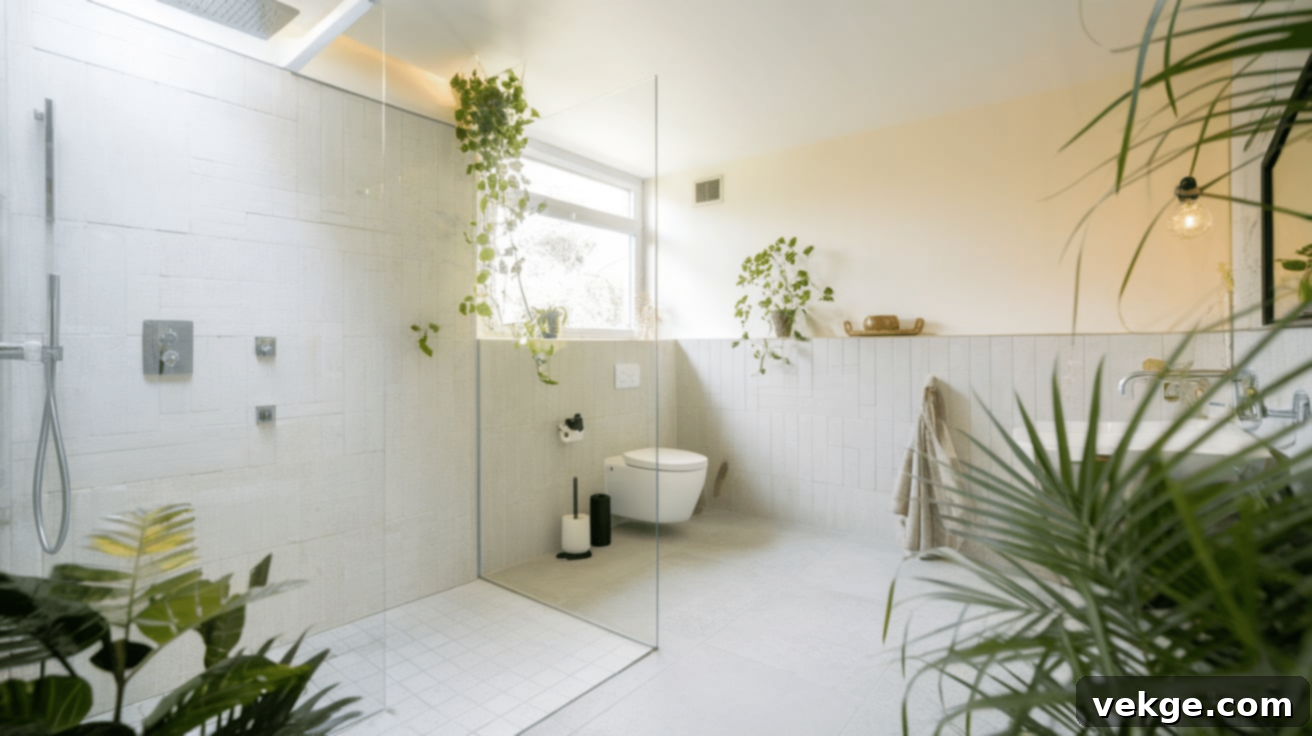
The essence of a small wet room lies in its open shower design. By doing away with bulky shower stalls, traditional doors, or even curtains, you instantly create an uncluttered, expansive feel. This seamless approach allows the eye to travel freely across the room, making it appear significantly larger than its actual dimensions. You can either opt for a completely open setup where the water flows freely towards the drain or use a single, frameless glass panel to subtly define the shower zone without sacrificing the open aesthetic. This design choice is fundamental to maximizing space and achieving a minimalist, modern look.
2. Utilize Large Format Tiles
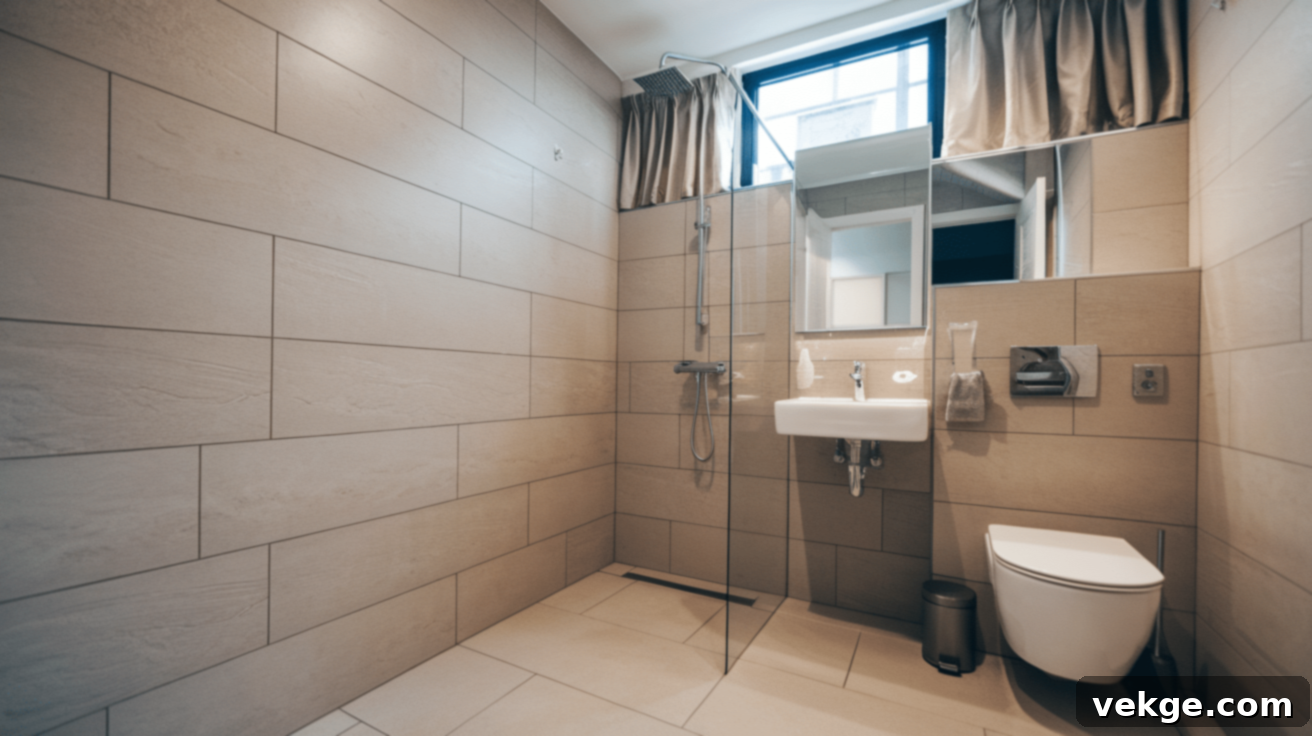
To further enhance the perception of space in your small wet room, select large format tiles for both the walls and the floor. The fewer grout lines created by larger tiles mean less visual interruption, which tricks the eye into perceiving a more expansive surface area. This strategy contributes to a sleek, unbroken look that embodies modern elegance. Opting for light-colored tiles such as crisp whites, soft grays, or subtle creams will further amplify natural light, making the room feel brighter and even more open.
3. Implement Floor-to-Ceiling Waterproofing
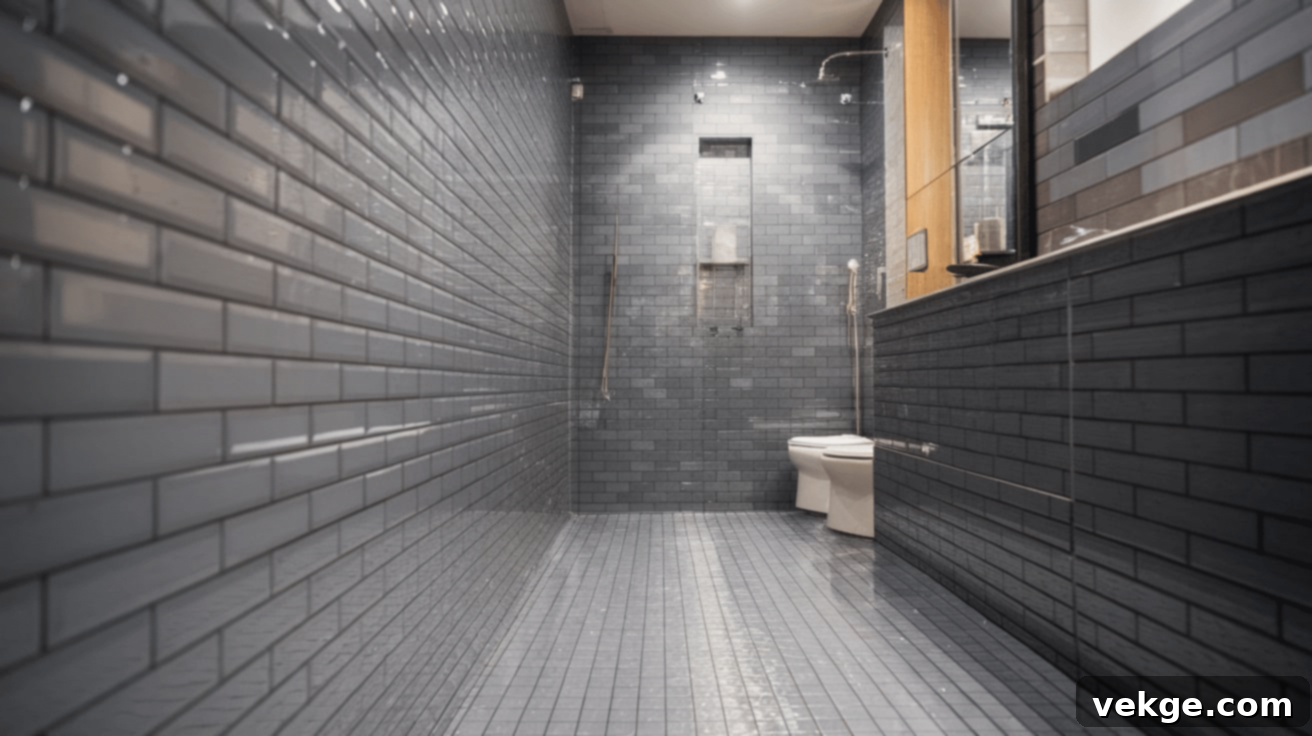
Waterproofing is the cornerstone of any successful wet room. While traditional bathrooms only require waterproofing in the immediate shower area, a wet room demands comprehensive floor-to-ceiling waterproofing for the entire space. This critical step ensures that no water can penetrate the walls or floor, protecting the building structure from damage. Employing high-quality waterproof membranes, specialized tanking systems, and waterproof sealants for all surfaces (including the subfloor and walls) is paramount. This investment in thorough preparation guarantees a durable, long-lasting, and worry-free wet room.
4. Install a Luxurious Rain Showerhead
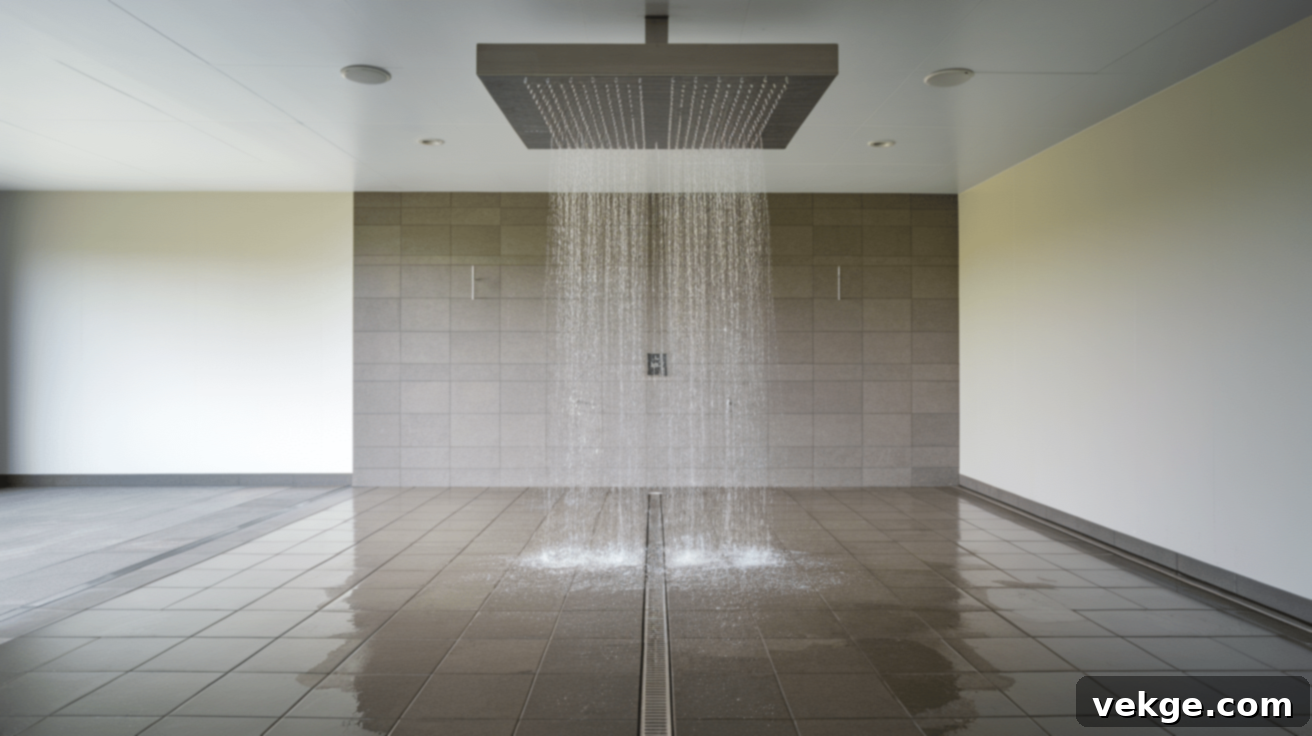
Elevate your showering experience and add a touch of luxury to your small wet room with a rain showerhead. These overhead fixtures deliver a broad, gentle cascade of water, mimicking the feeling of standing in a warm rain. Not only do they provide a truly indulgent, spa-like sensation, but their minimalist design also contributes to the open and uncluttered aesthetic of a wet room. Available in various sizes and finishes, a rain showerhead can be seamlessly integrated into the ceiling or wall, enhancing both the functionality and visual appeal of your space without occupying extra room.
5. Incorporate a Glass Shower Screen
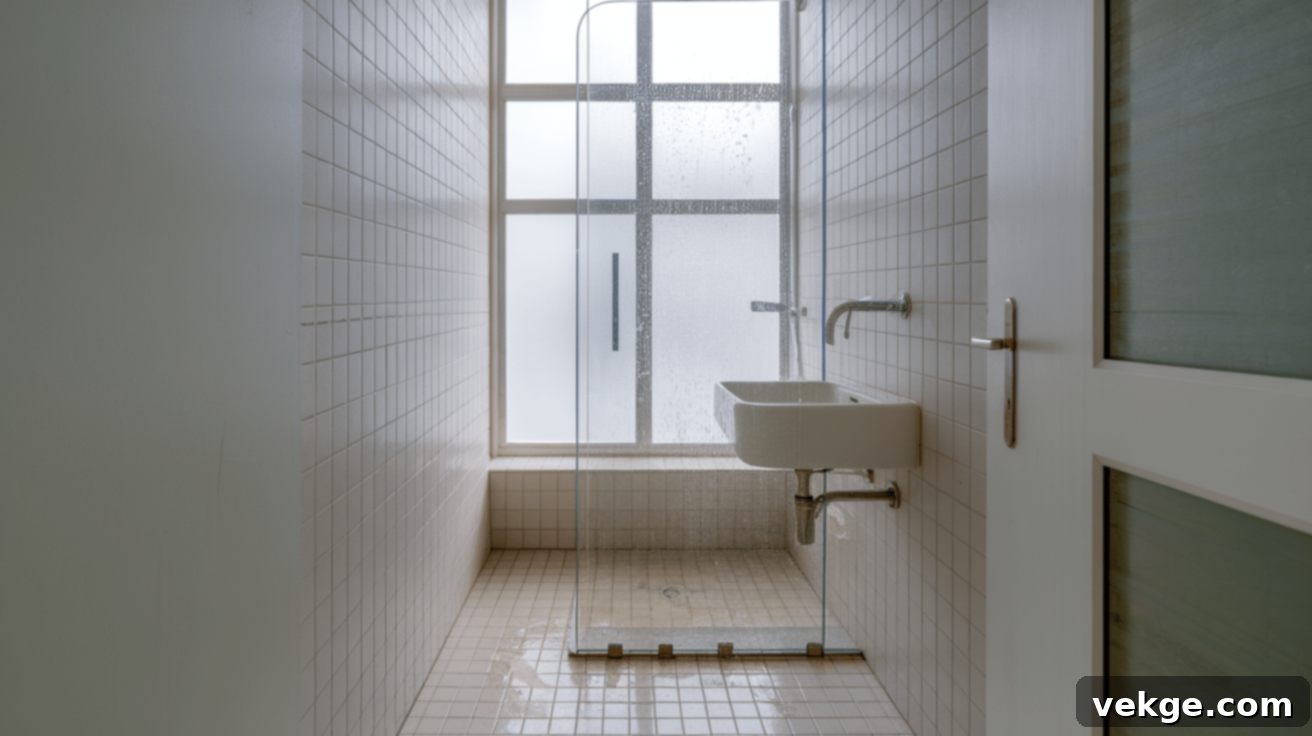
While the goal of a wet room is often an open design, some homeowners prefer a subtle separation to minimize spray to other areas of the bathroom. A frameless glass shower screen is the perfect solution. Unlike opaque or framed alternatives, a clear glass screen maintains the visual continuity and open feel of the wet room, allowing light to pass through unobstructed. Whether you opt for a fixed half-panel or a full-height screen, it effectively contains water without making the space feel enclosed or smaller. Its transparency ensures your compact wet room remains bright and airy.
6. Maximize Storage Ingeniously
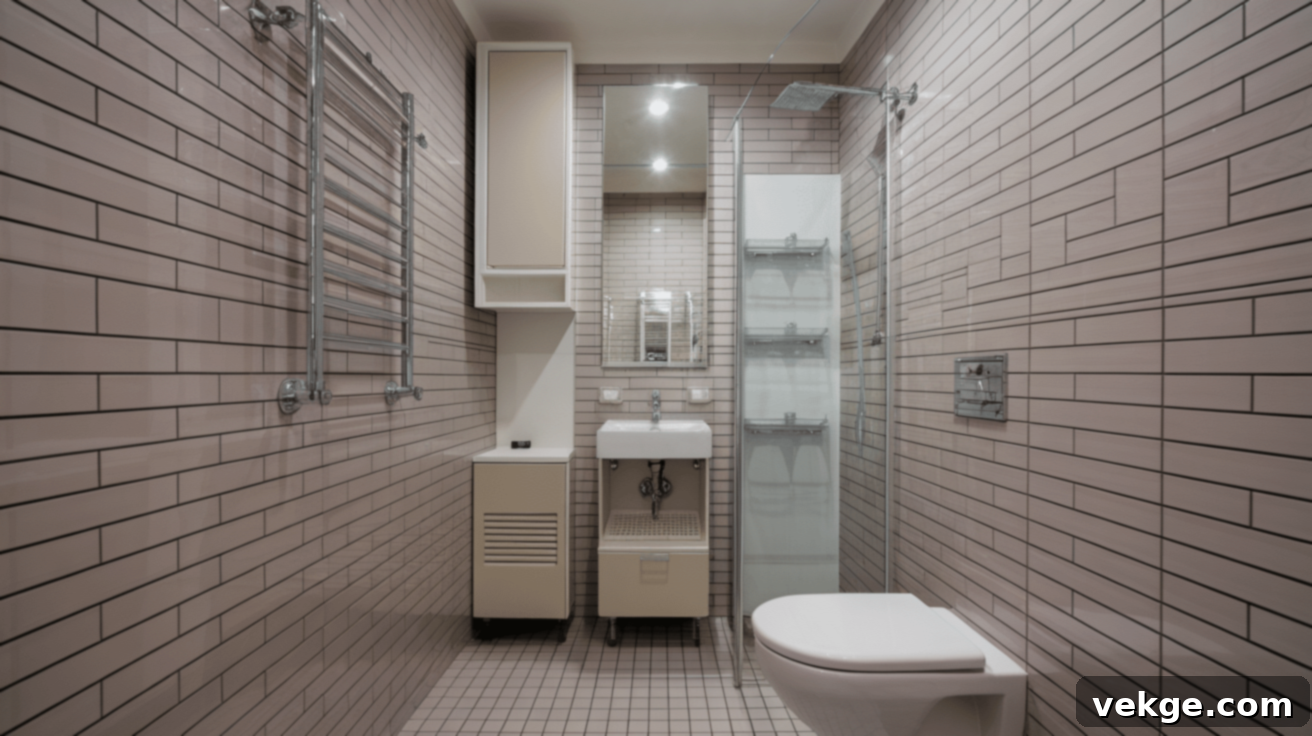
Effective storage is crucial in any small bathroom, and a wet room is no exception. To prevent clutter and maintain the minimalist aesthetic, think vertically and utilize built-in solutions. Recessed niches within the shower area are perfect for storing toiletries, keeping them neatly tucked away. Wall-mounted shelving, slimline vanity units, or even a tall, narrow cabinet can provide ample storage without infringing on precious floor space. Consider floating shelves or cabinetry to further enhance the open, airy feel, allowing the floor to remain clear and easy to clean.
7. Opt for a Space-Saving Sliding Door
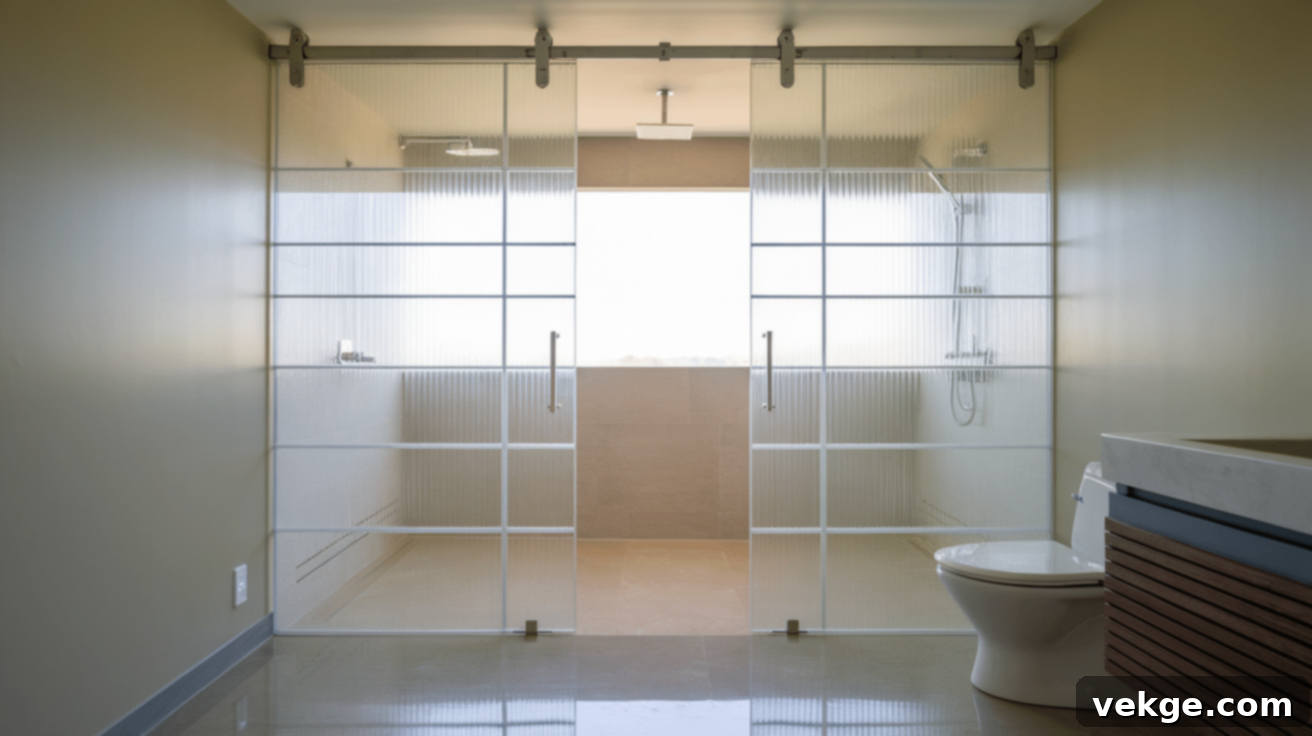
If your wet room design requires a door for privacy or to further delineate the space, a sliding door is an excellent choice for small bathrooms. Unlike traditional hinged doors that require clearance for swinging open, sliding doors glide along a track, occupying no extra floor space. This makes them incredibly practical in tight layouts. Modern sliding doors come in various styles, from frosted glass to sleek wooden panels, allowing you to choose one that complements your wet room’s aesthetic while preserving functionality and flow.
8. Consider a Compact Bathtub
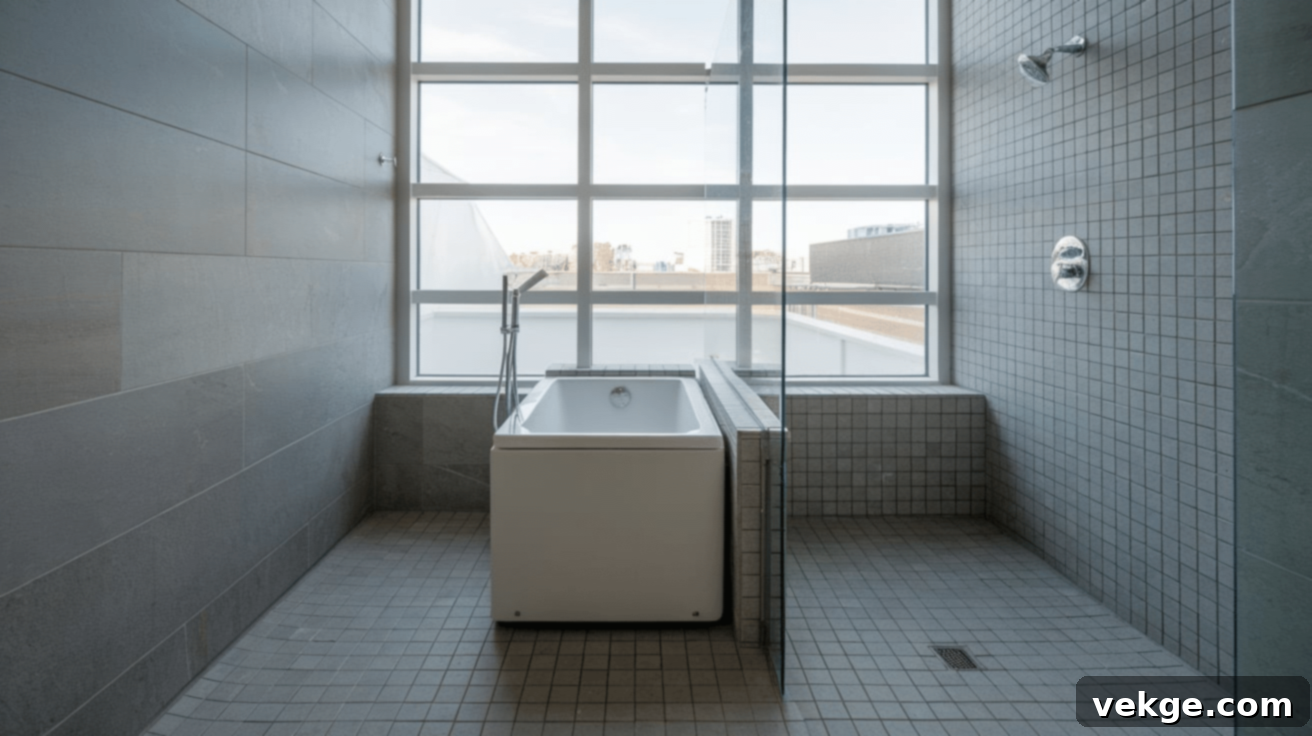
For those who love the idea of a wet room but aren’t ready to give up the luxury of a bath, a compact bathtub can be integrated into your design. Manufacturers now offer a wide range of small, deep-soak tubs specifically designed for limited spaces. These can be positioned strategically within the waterproofed area, often adjacent to the shower, to create a versatile bath/shower combination. This allows you to enjoy both options without compromising on the open feel or functionality of your small wet room, offering the best of both worlds.
9. Install Underfloor Heating
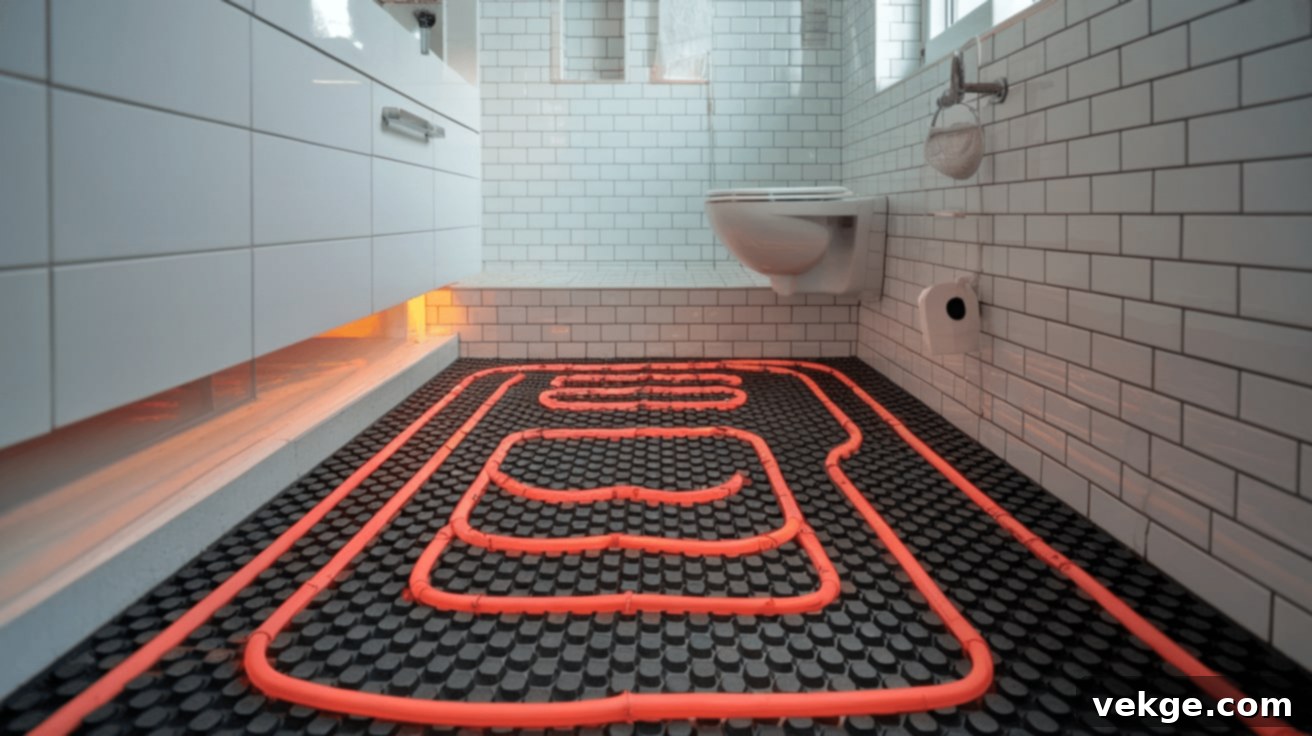
One common concern with wet rooms, especially in cooler climates, is a cold floor after showering. Underfloor heating provides a luxurious and practical solution. Installed beneath your tiles, it gently warms the entire floor surface, ensuring a comfortable and cozy experience every time you step out of the shower. Beyond comfort, underfloor heating also helps to dry the room more quickly, reducing moisture buildup and preventing mold and mildew. It’s an invisible addition that significantly enhances the comfort and hygiene of your small wet room.
10. Use Mirrors to Amplify Light and Space
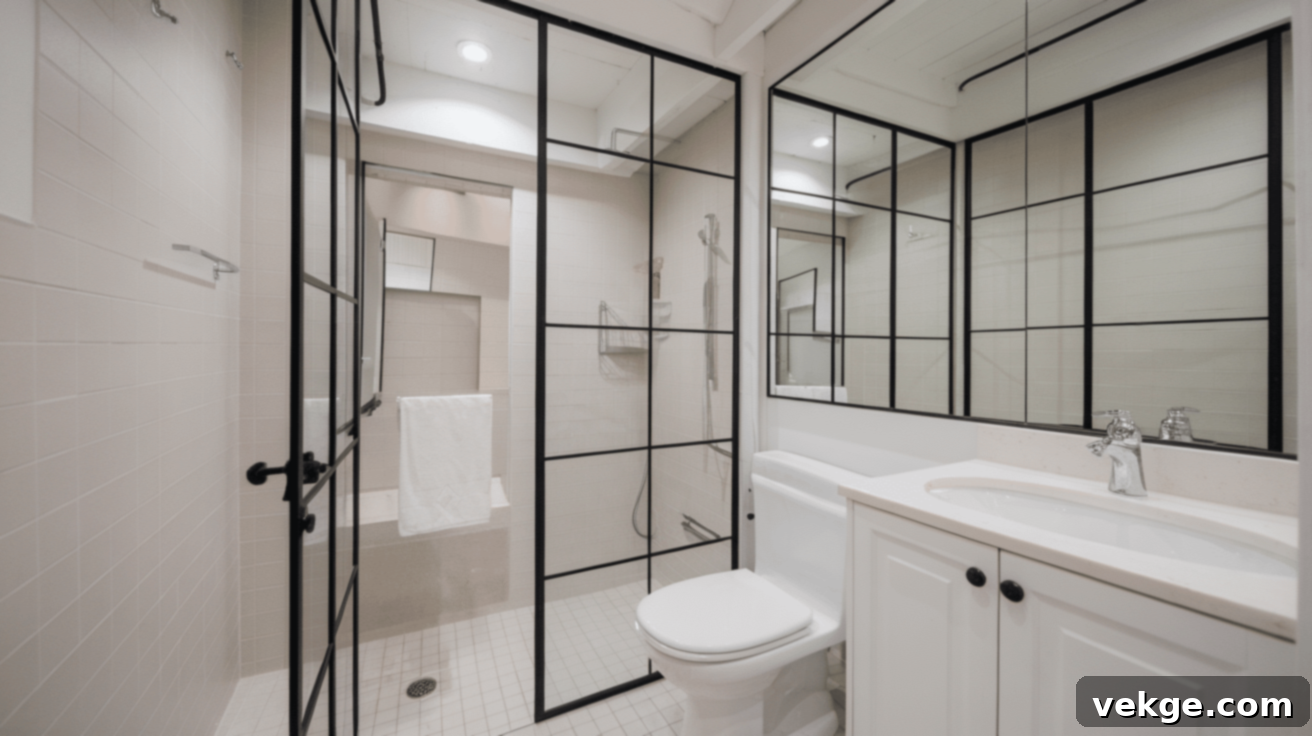
Mirrors are a designer’s secret weapon for making small spaces feel larger and brighter. In a compact wet room, strategically placed mirrors can work wonders. A large, frameless mirror mounted above the sink or across an entire wall will reflect light, both natural and artificial, making the room appear more expansive and illuminated. This visual trick creates depth and dimension, effectively doubling the perceived size of your bathroom. Choose a minimalist mirror design to complement the sleek aesthetic of your wet room.
11. Maintain a Neutral Color Palette
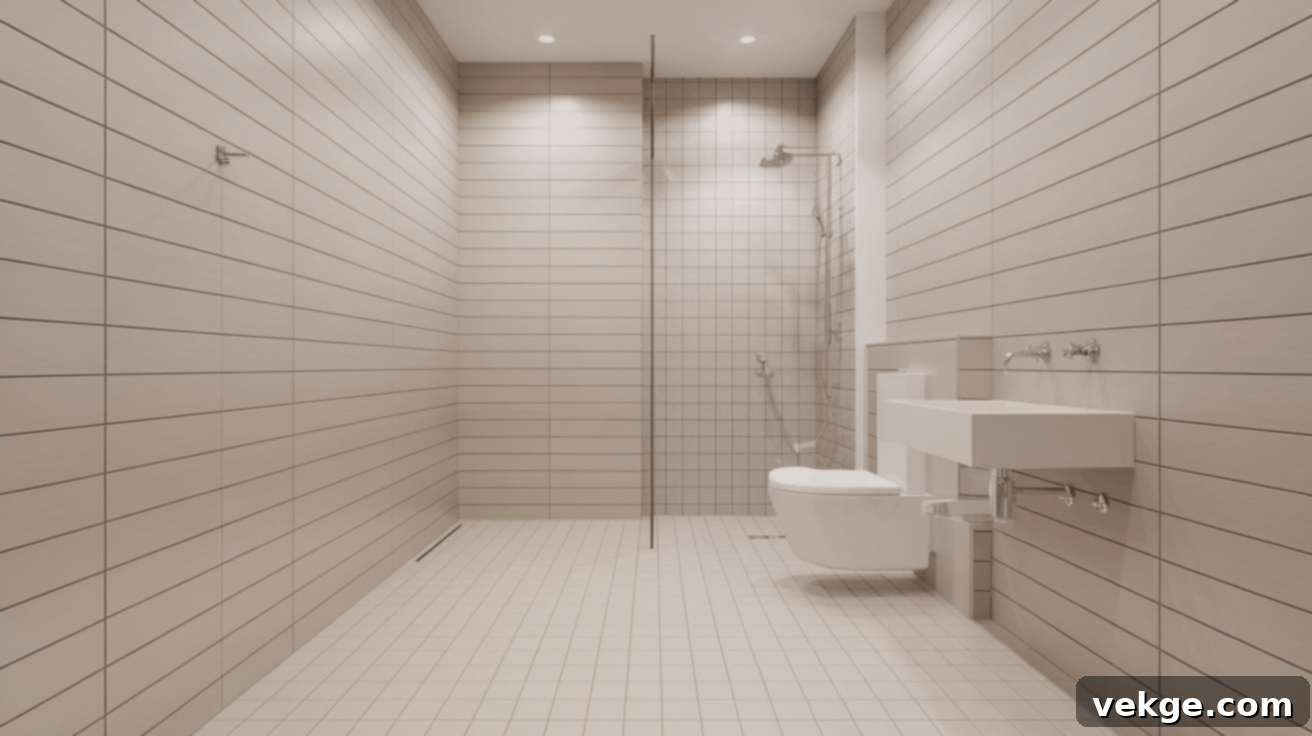
When designing a small wet room, a neutral color palette is your best friend. Lighter shades such as whites, creams, soft grays, and pale beiges are known for their ability to make rooms feel open, airy, and more spacious. These colors reflect light, preventing the walls from closing in. While you can introduce subtle contrasts with darker accents in fixtures or accessories, keeping the overall scheme light and cohesive will ensure your wet room feels expansive and serene. This strategy is key to creating a calm and inviting atmosphere.
12. Embrace a Minimalist Aesthetic
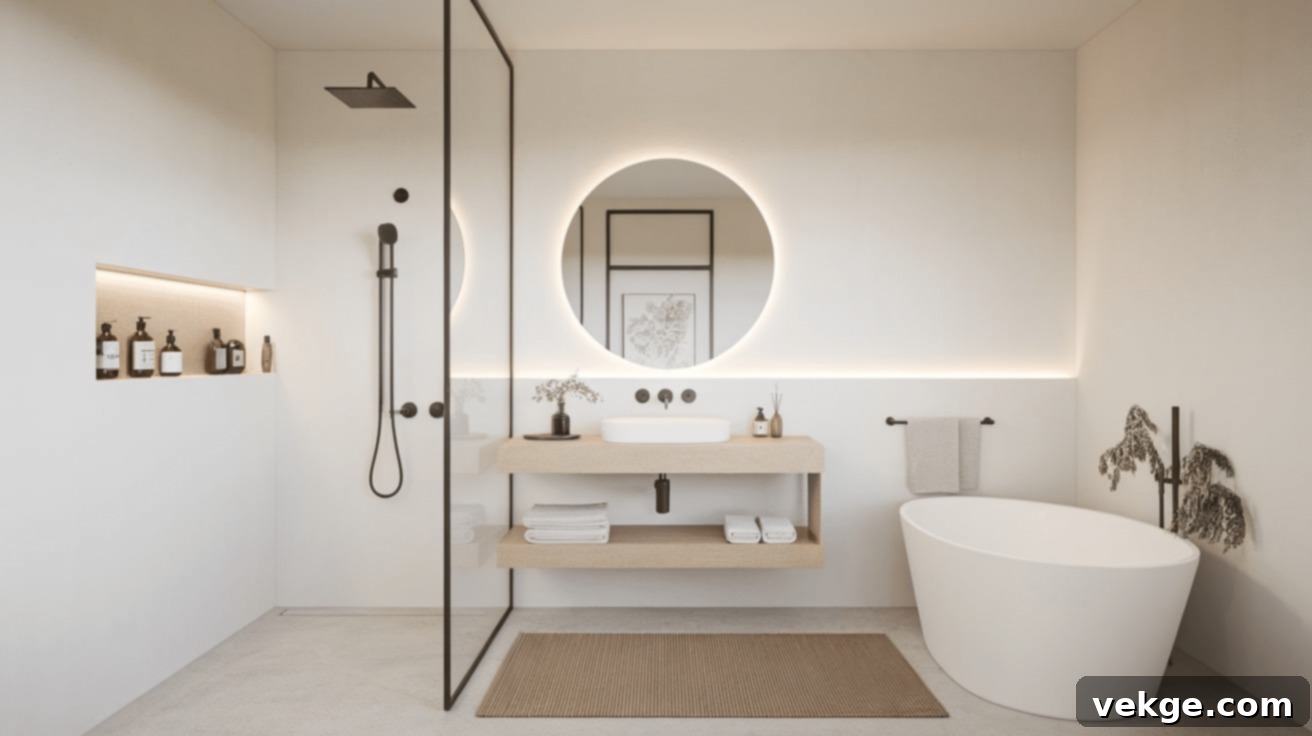
In a small wet room, less is definitely more. A minimalist approach is essential to prevent the space from feeling cluttered and overwhelmed. Focus on clean lines, functional fixtures, and essential items only. Choose wall-mounted toilets and sinks to free up floor space. Select sleek, simple faucets and shower controls. Avoid unnecessary decorative items that can break up the visual flow. By embracing minimalism, you create a harmonious, uncluttered environment that maximizes both the functionality and the perceived size of your compact wet room.
Essential Wet Room Preparation: Ensuring Longevity and Functionality
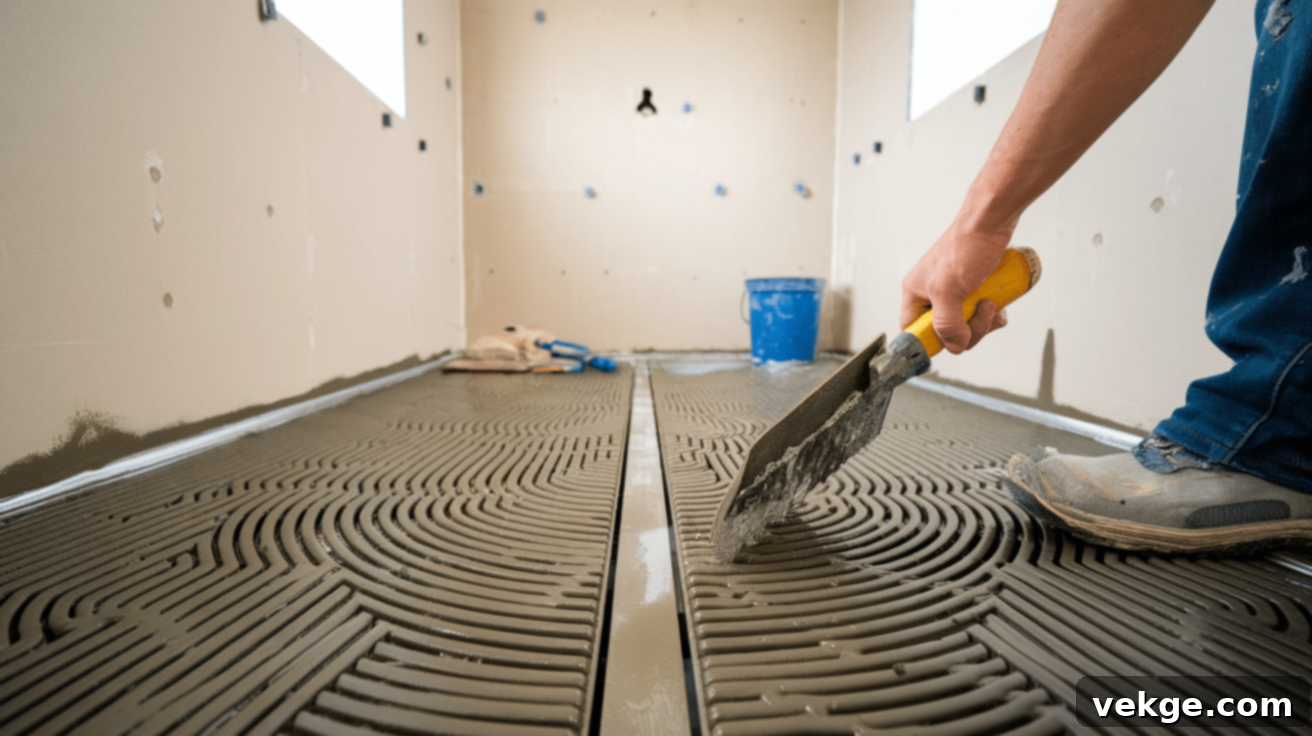
Before you even begin to think about tiles and fixtures, thorough preparation is the most crucial step in creating a successful wet room. Unlike a standard bathroom, a wet room demands meticulous attention to waterproofing and drainage to ensure it functions flawlessly and remains watertight for years to come. Skipping or cutting corners on these initial stages can lead to costly water damage and mold issues down the line.
The first priority is comprehensive waterproofing, often referred to as “tanking.” This involves applying a waterproof membrane or tanking kit to the entire floor and a significant portion of the walls, extending beyond the immediate shower area. Materials like waterproof cement boards, liquid membranes, and specialized sealing tapes are used to create a continuous, impervious barrier. It’s vital to choose materials that are suitable for high moisture environments and to ensure all corners, joints, and pipe penetrations are expertly sealed.
Equally important is the drainage system. The floor of a wet room must be constructed with a slight gradient or slope, typically towards a central point drain or a linear drain positioned at the edge of the shower area. This subtle incline ensures that all water flows efficiently to the drain, preventing pooling and ensuring quick drying. Installing a high-quality, high-capacity drain is paramount. Many wet room kits include pre-formed shower trays with integrated gradients and drains, simplifying the installation process. Proper planning and professional installation for both waterproofing and drainage will lay the foundation for a beautiful, functional, and long-lasting wet room.
Key Elements in a Successful Small Wet Room Design
When designing a small wet room, the goal is always to maximize perceived space and maintain high functionality. This typically involves a careful selection of elements that contribute to an open, bright, and easy-to-maintain environment. An open shower design is almost always the starting point, as it immediately frees up visual and physical space. Using large, light-colored tiles on both walls and floors further enhances this effect by reducing distracting grout lines and reflecting light.
To balance the open concept with practical needs, a strategically placed glass shower screen can be invaluable. It keeps water spray contained to a specific zone without visually closing off the room. For a touch of luxury, a rain shower head not only feels indulgent but its ceiling-mounted position keeps wall space clear. Finally, smart, space-saving storage solutions, such as wall-mounted sinks and slim vertical cabinets, are essential to keep the room clutter-free and visually expansive, ensuring that every item has its designated place without encroaching on the open feel.
Practical Wet Room Design Tips for Small Spaces

Creating an effective wet room in a small bathroom requires more than just waterproofing; it demands clever design choices to maximize comfort and usability. Here are some essential tips:
Plan for Superior Water Drainage
As highlighted, proper water drainage is non-negotiable. Ensure your installer creates a consistent and adequate slope towards the drain, typically 1:80 or 1:100, across the entire wet area. Consider a linear drain along one wall for a minimalist look and efficient water removal. Regular maintenance of the drain to prevent blockages is also crucial to avoid any standing water issues.
Prioritize Excellent Ventilation
Given the nature of a wet room, high humidity can become an issue, leading to condensation, mold, and mildew. Investing in a powerful extractor fan, rated for bathroom use and properly vented to the outside, is paramount. Consider a fan with a timer or humidity sensor to ensure it runs long enough after showering. If possible, a window provides natural ventilation and helps circulate fresh air, further reducing moisture buildup.
Select Durable and Non-Slip Materials
All materials chosen for a wet room must be durable, waterproof, and suitable for constant exposure to moisture. Porcelain or ceramic tiles are popular choices due to their water resistance and variety of finishes. When selecting floor tiles, prioritize those with a good slip-resistance rating (e.g., R10 or higher) to ensure safety, especially when wet. Vinyl flooring and specialized wet room wall panels are also viable, hard-wearing options that offer seamless, easy-to-clean surfaces.
Don’t Overlook Lighting Design
Effective lighting can dramatically enhance the feel of a small wet room, making it appear brighter and more spacious. Recessed downlights in the ceiling provide even, ambient illumination without protruding into the space. Consider adding task lighting around the mirror for grooming, and perhaps even subtle mood lighting, such as LED strips, within shower niches or along the floor to create a luxurious, inviting atmosphere. Ensure all lighting fixtures are IP-rated (Ingress Protection) for bathroom zones to ensure safety in a wet environment.
How to Choose the Right Wet Room Features for Your Space
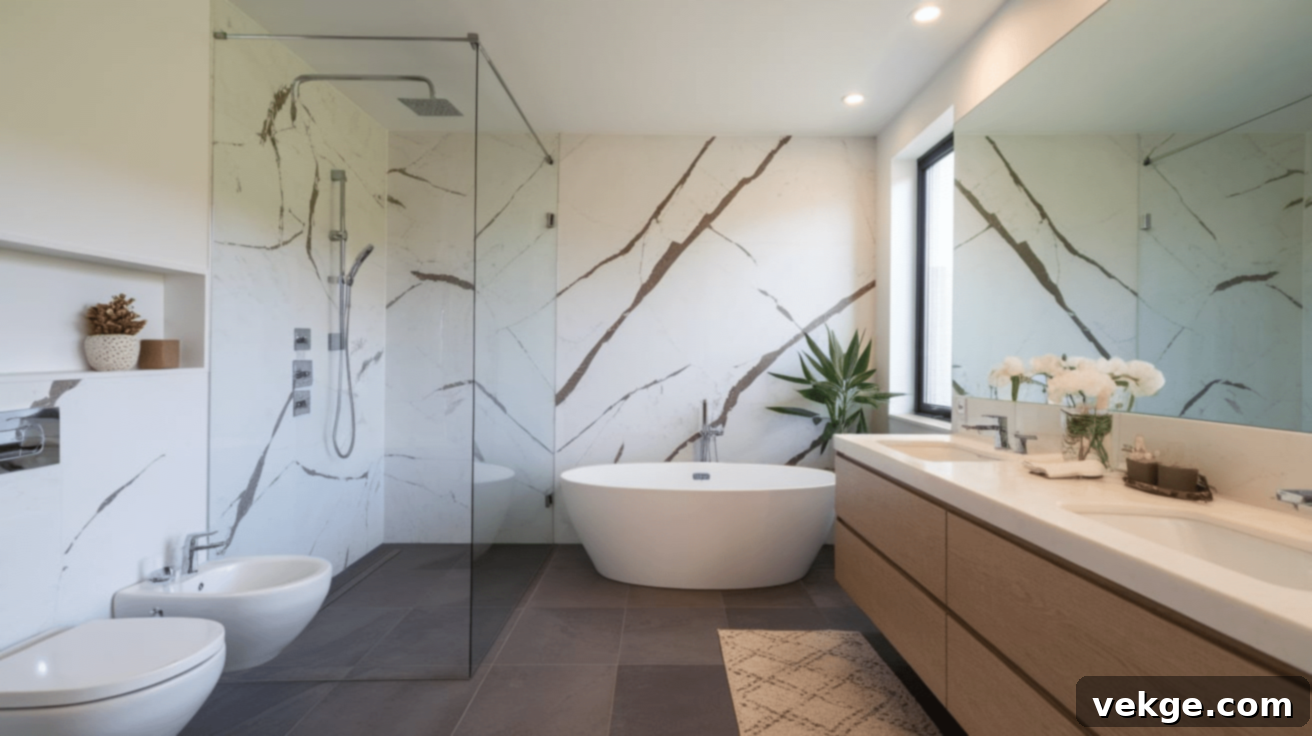
The right fixtures and fittings can make all the difference in a small wet room, combining functionality with aesthetic appeal. Here’s how to make smart choices:
Select the Ideal Showerhead
The choice of showerhead can greatly impact both the experience and the visual harmony of your wet room. For small spaces, a minimalist fixed showerhead or a sleek rain showerhead mounted flush with the ceiling helps maintain clean lines and an uncluttered look. If you prefer the versatility of a handheld shower, opt for a compact, wall-mounted model with a flexible hose that can be easily tucked away, avoiding any visual bulk.
Consider a Frameless Shower Screen
While an entirely open wet room is desirable, a frameless glass shower screen offers a practical compromise by containing most of the spray without disrupting the open feel. These screens, often made from toughened safety glass, create a subtle boundary that is almost invisible, allowing light to flow freely. They come in various sizes, from half-height panels that offer partial splash protection to full-height screens that fully define the shower area while preserving transparency.
Look for Space-Saving Furniture and Fixtures
Every piece of furniture and every fixture should be chosen with space-saving in mind. Wall-mounted toilets and sinks (vanity units) are excellent choices as they keep the floor clear, enhancing the sense of space and making cleaning easier. Floating vanity units with integrated storage are particularly effective. For additional storage, consider corner shelves, recessed cupboards, or slimline vertical cabinets that utilize wall height rather than floor area, keeping your wet room functional yet expansive.
Pros and Cons of a Wet Room for Small Bathrooms
While wet rooms offer a compelling solution for maximizing space and style in compact bathrooms, it’s important to consider both their advantages and potential drawbacks before committing to this design.
Pros
- Maximizes Space: The open-plan nature of a wet room eliminates bulky shower enclosures, making even the smallest bathroom feel significantly larger and more open. This creates a seamless flow that is visually appealing and highly practical.
- Easy to Clean: With fewer corners, frames, and glass panels to contend with, cleaning a wet room is typically much simpler and quicker. The fully tiled and waterproofed surfaces can be easily wiped down, reducing areas where dirt and mold can accumulate.
- Modern Design Aesthetic: Wet rooms inherently offer a sleek, minimalist, and contemporary look that is highly desirable in modern homes. They provide a high-end, luxurious feel that can elevate the overall design of your property.
- Enhanced Accessibility: The level-access entry, without any steps or raised shower trays, makes wet rooms ideal for individuals with mobility issues, the elderly, or families with young children, providing a safe and accessible bathing environment for all.
- Adds Property Value: A well-designed and properly installed wet room is often seen as a premium feature that can increase the resale value and appeal of your home, attracting buyers looking for modern and functional spaces.
Cons
- Requires Extensive Waterproofing: The entire room needs to be professionally waterproofed (tanked), which can be a complex and costly process compared to installing a standard shower. Any failure in waterproofing can lead to significant water damage.
- Critical Water Drainage: Achieving the correct floor gradient and installing a high-quality drainage system is crucial to prevent water pooling. Poor drainage can result in slippery surfaces and standing water, which can be unhygienic and damaging over time.
- Potential for Moisture Buildup: Without proper ventilation, the increased moisture in a wet room can lead to issues like condensation, mold, and mildew. A powerful extractor fan and good air circulation are essential to mitigate this.
- Slippery Surfaces: While non-slip tiles are available, the entire floor of a wet room will be wet during use, potentially increasing the risk of slips and falls compared to a conventional shower enclosure. Careful material selection is key.
- Temperature Control: In larger wet rooms, or those with inadequate heating, the open design can sometimes make the space feel cooler after showering, as steam dissipates more quickly. Underfloor heating can address this but adds to the cost.
Conclusion
Transforming a small bathroom into a wet room is a truly ingenious way to overcome space constraints and introduce a touch of modern luxury into your home. By embracing the principles of open design, seamless waterproofing, and clever space utilization, you can create a bathroom that not only feels significantly larger but is also highly functional, incredibly stylish, and surprisingly easy to maintain.
From choosing large, light-colored tiles to installing a luxurious rain showerhead and implementing smart, space-saving storage, every design decision contributes to the overall success of your compact wet room. Remember that meticulous planning, especially concerning comprehensive waterproofing and efficient drainage, is the foundation of a successful and long-lasting installation. While wet rooms offer undeniable benefits such as enhanced accessibility and a contemporary aesthetic, it’s vital to address potential challenges like moisture control with robust ventilation.
Ultimately, a well-executed wet room can completely revolutionize your small bathroom, turning a once cramped and ordinary space into an open, inviting, and practical sanctuary. By applying these ideas and tips, you are well on your way to designing the perfect wet room that beautifully serves your everyday needs and elevates your home’s appeal.
Frequently Asked Questions About Small Wet Room Design
Are wet rooms truly suitable for small bathrooms?
Absolutely, wet rooms are exceptionally well-suited for small bathrooms. Their open-plan nature eliminates the need for bulky shower trays or enclosures, which traditionally take up significant space. This seamless design creates a visual illusion of a much larger and more cohesive area, making the bathroom feel significantly more spacious and airy than a conventional layout would allow. It’s one of the most effective strategies for maximizing space in compact environments.
Do I need to waterproof the entire bathroom for a wet room?
Yes, comprehensive waterproofing, often referred to as “tanking,” is essential for a wet room. While the immediate shower area requires the most robust waterproofing, it’s highly recommended to waterproof the entire floor and at least a significant portion of the walls (typically to shower height or full height, depending on the layout). This crucial step prevents water penetration into the building structure, protecting against leaks, dampness, and costly damage over time.
Can I install a bathtub in a small wet room?
Yes, it is entirely possible to include a bathtub in a small wet room, especially with careful planning. Many manufacturers offer compact, deep-soak bathtubs specifically designed for smaller spaces. By integrating the tub into the fully waterproofed area, often adjacent to the shower, you can create a versatile bathroom that offers both showering and bathing options without compromising the open feel. This allows you to enjoy the luxury of a bath even in a confined layout.
How do I ensure proper water drainage in a wet room?
Proper water drainage is critical for a functional wet room. This is achieved by creating a subtle, continuous slope (gradient) in the floor towards the drain. Professional installation ensures this gradient is consistent and effective, preventing water from pooling. A high-quality, high-capacity drain (either a point drain or a linear drain) is then installed flush with the floor, allowing water to efficiently flow away, keeping the room safe and preventing standing water.
Is underfloor heating a good idea for wet rooms?
Yes, underfloor heating is an excellent addition to any wet room, particularly in colder climates or for those who appreciate added comfort. It effectively keeps the tiled floor warm and dry, making the space much more comfortable underfoot after a shower. Beyond comfort, underfloor heating also aids in quicker drying of the room, which helps to reduce overall moisture levels and minimize the risk of mold and mildew buildup, enhancing both hygiene and longevity.
