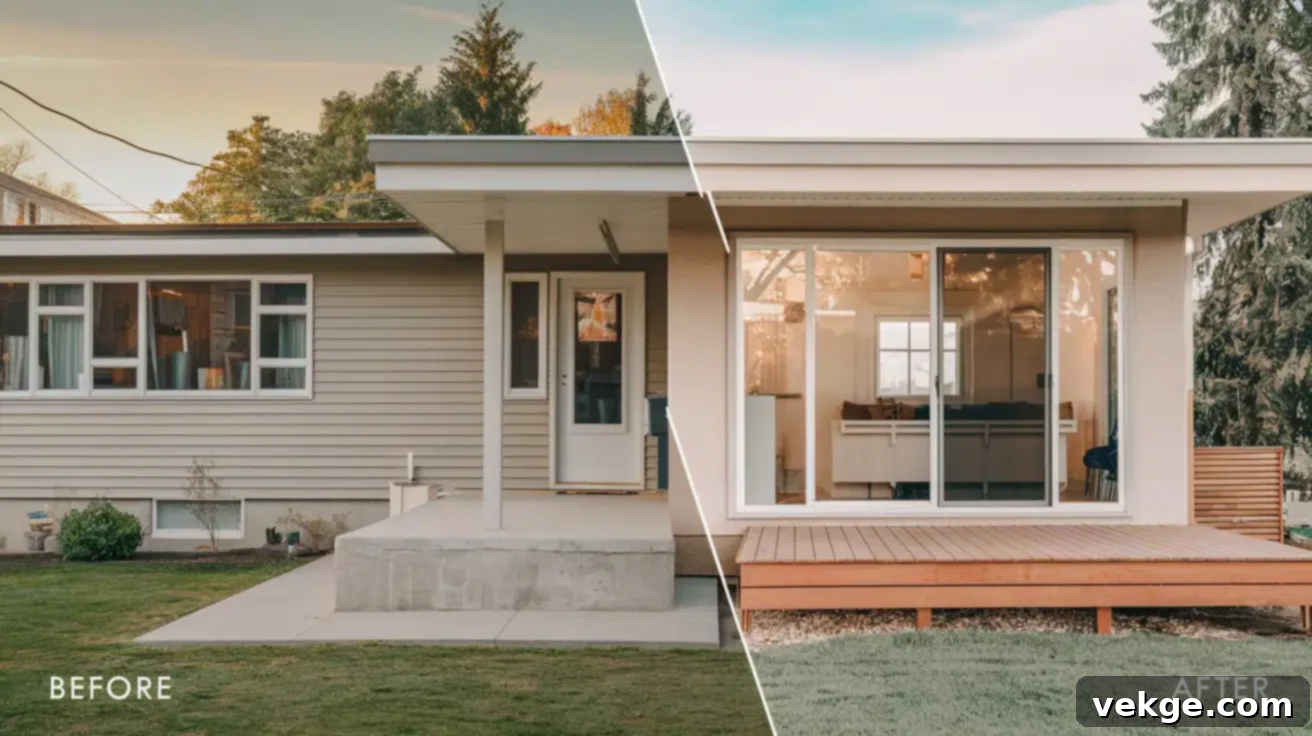Modernize Your 1960s Ranch House: Ultimate Exterior Transformation Guide
Many homeowners find their 1960s ranch houses feeling a bit dated. The characteristic flat facades and simple, boxy shapes, while once popular, often crave a contemporary refresh. If you own one of these classic homes and dream of giving it a modern makeover, but aren’t quite sure where to begin, you’re in the right place.
We understand the unique charm and untapped potential of these mid-century residences. This comprehensive guide is designed to help you transform the exterior of your ranch house, blending its timeless character with today’s most desirable styles. Get ready to explore innovative ideas and practical solutions to update your 1960s home, significantly boosting its curb appeal and functionality.
Throughout this article, you’ll discover stunning before-and-after examples that vividly illustrate how even the most unassuming ranch house can evolve into a true architectural showstopper. We’ll cover everything from simple, high-impact changes like new exterior paint colors and strategic landscaping to more ambitious updates such as adding inviting porches or dramatically altering rooflines. Prepare to be inspired with actionable ideas that will modernize your ranch while thoughtfully preserving its unique, charming spirit.
Understanding 1960s Ranch Architecture: A Foundation for Modernization
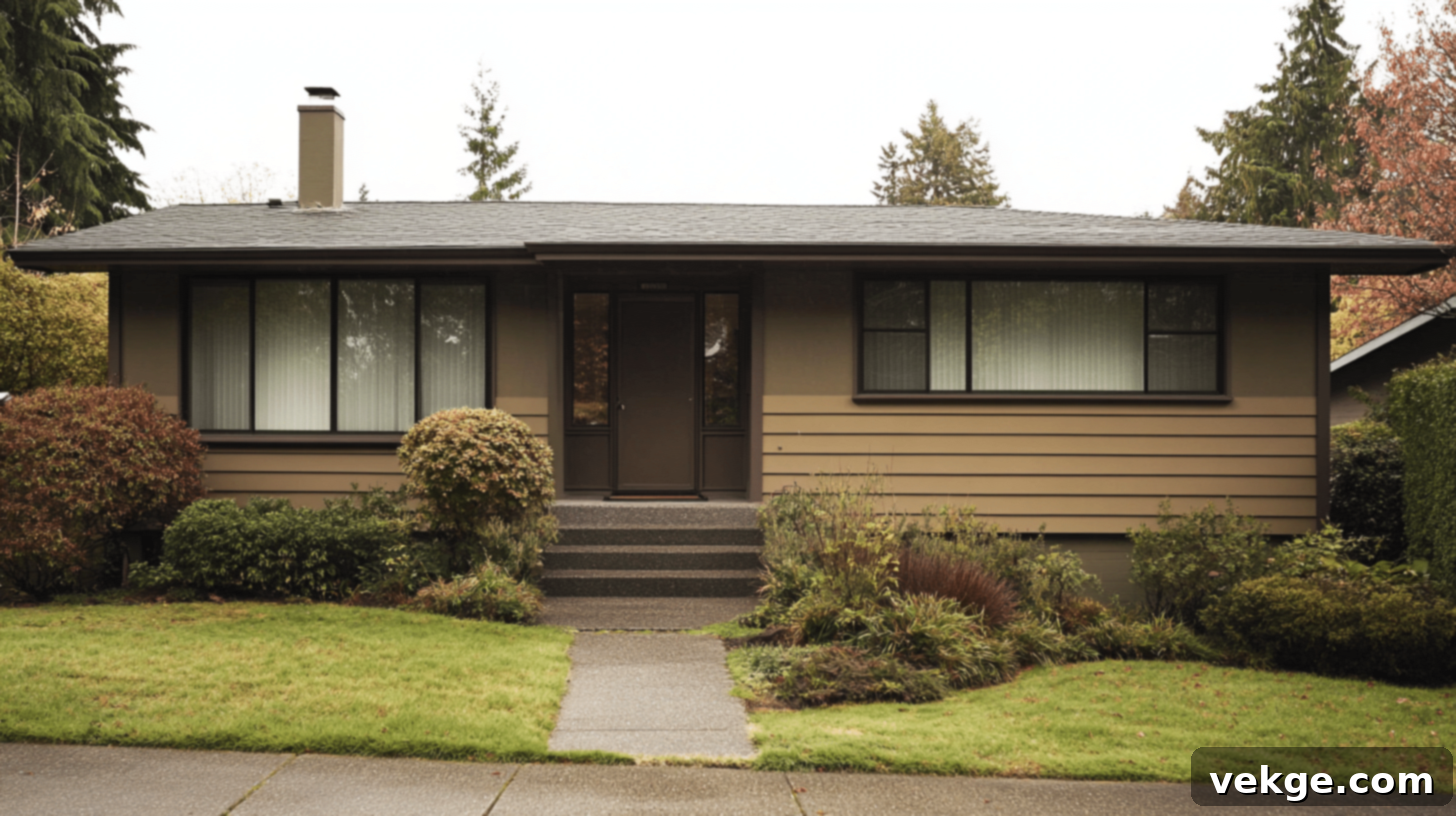
Ranch houses from the 1960s possess a distinct architectural legacy that resonates with many. These homes were designed with a strong emphasis on practicality, comfort, and seamless integration with the surrounding landscape, often prioritizing function over elaborate ornamentation. Before we dive into transformation ideas, let’s take a closer look at what defines these iconic houses and why they often present an ideal canvas for a modern update.
Key Characteristics of 1960s Ranch Homes:
- Simple, Horizontal Lines: Ranch homes are instantly recognizable for their straightforward design. You won’t typically find intricate trims or ornate decorative details. Instead, these homes feature clean, strong horizontal lines that contribute to their sleek, unpretentious, and expansive appearance. This design philosophy often aimed to connect the interior living spaces with the outdoors.
- Single-Story Layouts: The vast majority of 1960s ranch homes are built on a single floor. This layout offers exceptional ease of navigation and maintenance, making them incredibly popular for families, retirees, and individuals seeking accessible living spaces. Their single-level design also allows for more fluid indoor-outdoor connections and often larger footprints on their respective lots.
- Low-Pitched Roofs: A hallmark of ranch architecture, these homes feature roofs that typically have a gentle, low slope. This design element reinforces the overall horizontal aesthetic of the building and contributes to its understated, grounded presence, distinguishing them from more steeply pitched roof styles found in other architectural periods.
- Open Floor Plans: While not always as open as modern homes, 1960s ranches often offered more expansive and flowing interior spaces compared to earlier, more compartmentalized house designs. This characteristic makes them highly adaptable to contemporary open-concept living trends.
- Connection to the Outdoors: Many ranch homes were designed with large windows, sliding glass doors, and patios, encouraging a strong visual and physical connection between indoor living areas and the garden or backyard. This feature is particularly appealing today as homeowners seek to maximize outdoor living spaces.
Common Challenges When Updating 1960s Ranch Architecture
While their foundational elements are robust, the aesthetic of 1960s ranch houses can sometimes feel out of sync with current design trends. Addressing these common challenges is the first step towards a successful exterior modernization.
1. Outdated Facades
In their prime, the simple and unadorned design of 1960s ranch houses was considered modern. However, today, this minimalism can often translate into a plain or uninspired look. Many homeowners find the front of their ranch homes lacking in visual interest and curb appeal, leading to a desire for a more dynamic and engaging exterior:
- Flat, Uninteresting Walls: Often, the broad, unbroken expanses of exterior walls offer little visual relief or depth variation, contributing to a two-dimensional appearance.
- Minimal Window Trim or Detailing: Windows might lack decorative surrounds or the intricate detailing common in other home styles, making them appear small or insignificant.
- Dated Exterior Materials: Original materials such as tired, faded brick, worn-out aluminum siding, or textured stucco can significantly age the home’s overall aesthetic.
- Lack of Focal Points: Without prominent architectural features or well-defined accents, the eye has nowhere compelling to land, making the facade feel generic.
- Uninspired Entryways: The main entrance can often be understated or obscured, failing to create a welcoming statement or a clear sense of arrival for visitors.
2. Limited Architectural Details
Unlike homes from Victorian or Craftsman eras, 1960s ranches were not built with elaborate decorative features. This inherent simplicity, while practical, can sometimes make them feel less distinguished compared to more architecturally rich contemporary or traditional styles:
- Absence of Decorative Elements: Features like shutters, columns, gables, or intricate corbels that add character to other home styles are typically absent.
- Plain and Often Small Windows: Windows frequently come in standard, unadorned shapes and sizes, without interesting groupings, decorative grilles, or variations that add visual flair.
- Monotonous Rooflines: The low-pitched roofs, while characteristic, often lack the architectural variety that peaks, dormers, or more pronounced overhangs can provide, contributing to a less dynamic silhouette.
- Lack of Texture Variety: Exteriors might rely on a single material, leading to a uniform, sometimes bland, appearance without the engaging interplay of different textures.
- Minimal Landscaping Integration: The original design might not have fully integrated the home’s structure with its landscape, leaving gardens feeling disconnected from the house itself.
3. Outdated Color Schemes
The color palettes prevalent in the 1960s, while popular at the time, may not align with current design sensibilities. Many original ranches feature neutral or muted color schemes that, rather than highlighting the home’s best features, can inadvertently diminish its potential impact:
- Single-Color Exteriors: A uniform color across the entire facade can make the home appear monolithic and flat, failing to create visual depth or highlight different architectural planes.
- Dated Color Combinations: Specific pairings of colors, or the shades themselves, can instantly telegraph the home’s age in an undesirable way, making it look tired rather than classic.
- Lack of Accent Colors: The absence of carefully chosen accent colors means there are no visual cues to draw the eye to key architectural features, such as the front door, window frames, or unique siding details.
Inspiring Before-And-After Makeovers: 1960s Ranch House Exterior Transformations
Witnessing a transformation can be the most powerful source of inspiration. Here are several real-life examples of 1960s ranch houses that have undergone incredible exterior makeovers. These projects beautifully demonstrate how strategic design choices can breathe new life and modern appeal into older homes, turning them into contemporary masterpieces.
Case Study 1: Modern Minimalism — A Clean and Crisp Update
Before
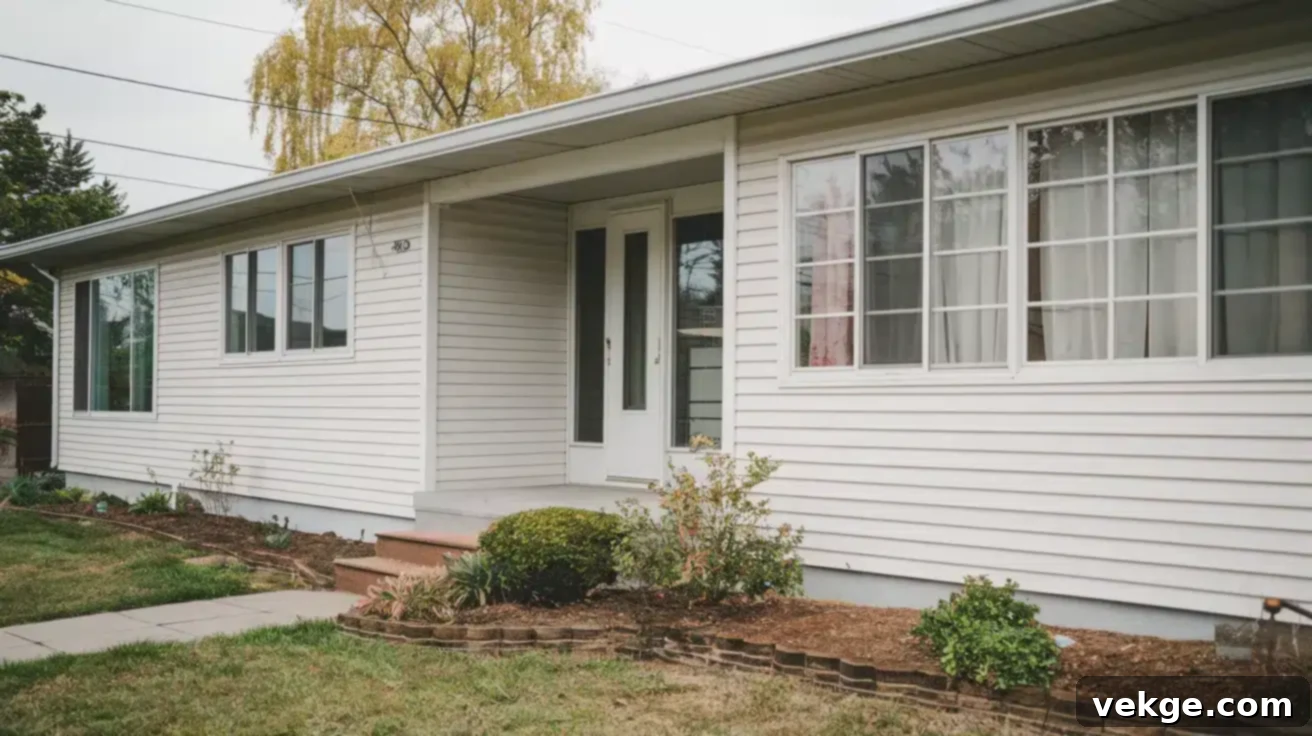
This particular ranch house was clearly past its prime, with an exterior that felt trapped in a bygone era. Its facade lacked definition and a welcoming presence:
- The exterior paint was a faded, uninspiring beige, offering little to enhance the home’s architectural lines.
- Old aluminum siding showed significant signs of wear, dents, and a general lack of luster.
- The front door was recessed, visually hidden, and did not extend an inviting welcome to visitors.
- Small, outdated windows contributed to a closed-off appearance, limiting natural light indoors and reducing exterior appeal.
After
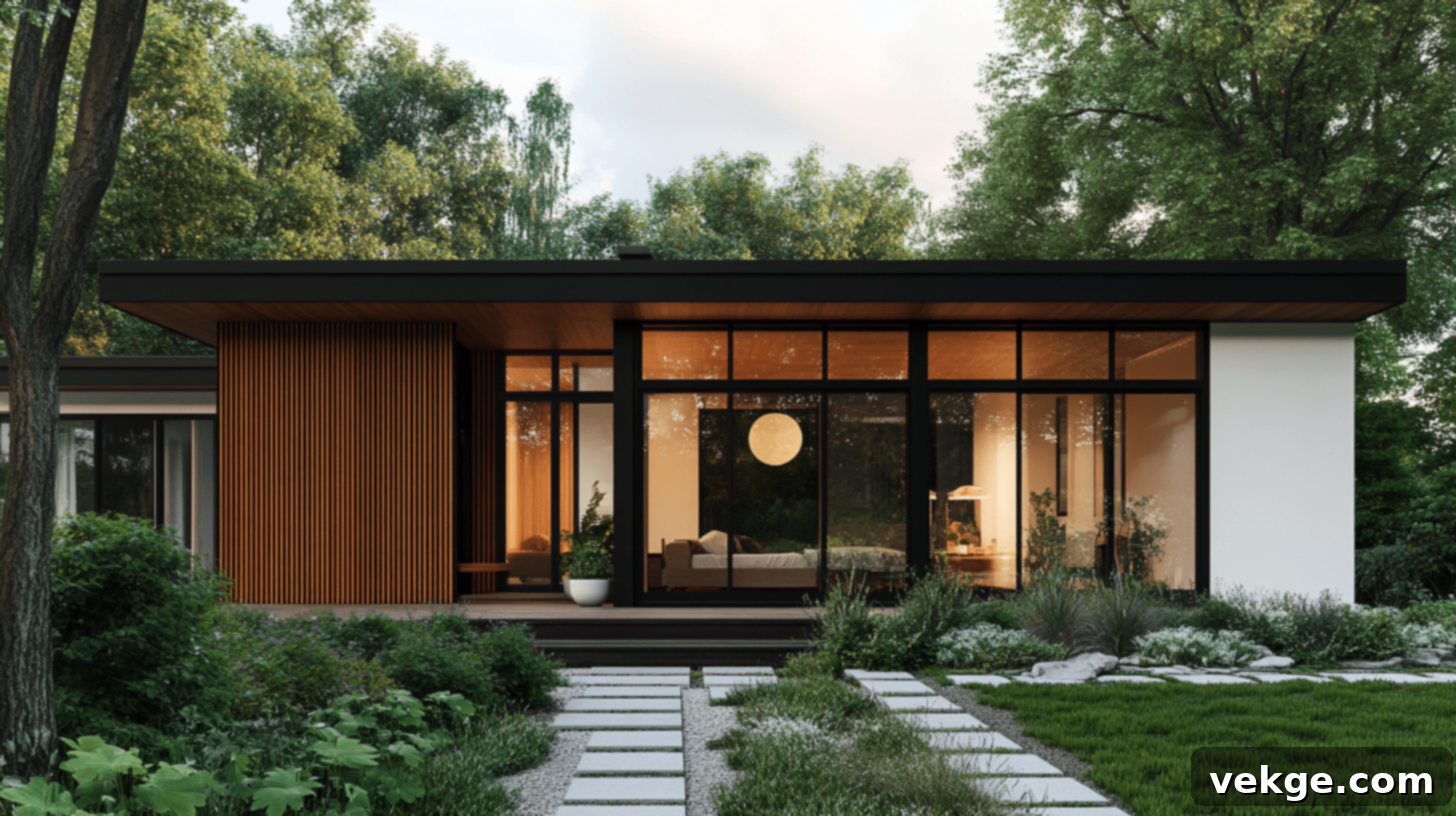
The homeowners meticulously reimagined this ranch, giving it a sleek, contemporary, and incredibly welcoming update:
- A crisp, bright white was chosen for the main body of the house, instantly uplifting the entire exterior and creating a clean canvas.
- New, wider horizontal siding in a sophisticated soft gray adds modern texture and visual interest, replacing the old, tired aluminum.
- A striking pop of black on the front door and window frames provides sharp contrast, defining key features and adding a touch of modern drama.
- Significantly larger windows were installed, not only inviting more natural light into the interiors but also visually expanding and opening up the facade.
- Clean architectural lines and a clearly defined, inviting entryway now make the house feel fresh, modern, and genuinely welcoming.
Case Study 2: Rustic Charm — Embracing Natural Warmth
Before
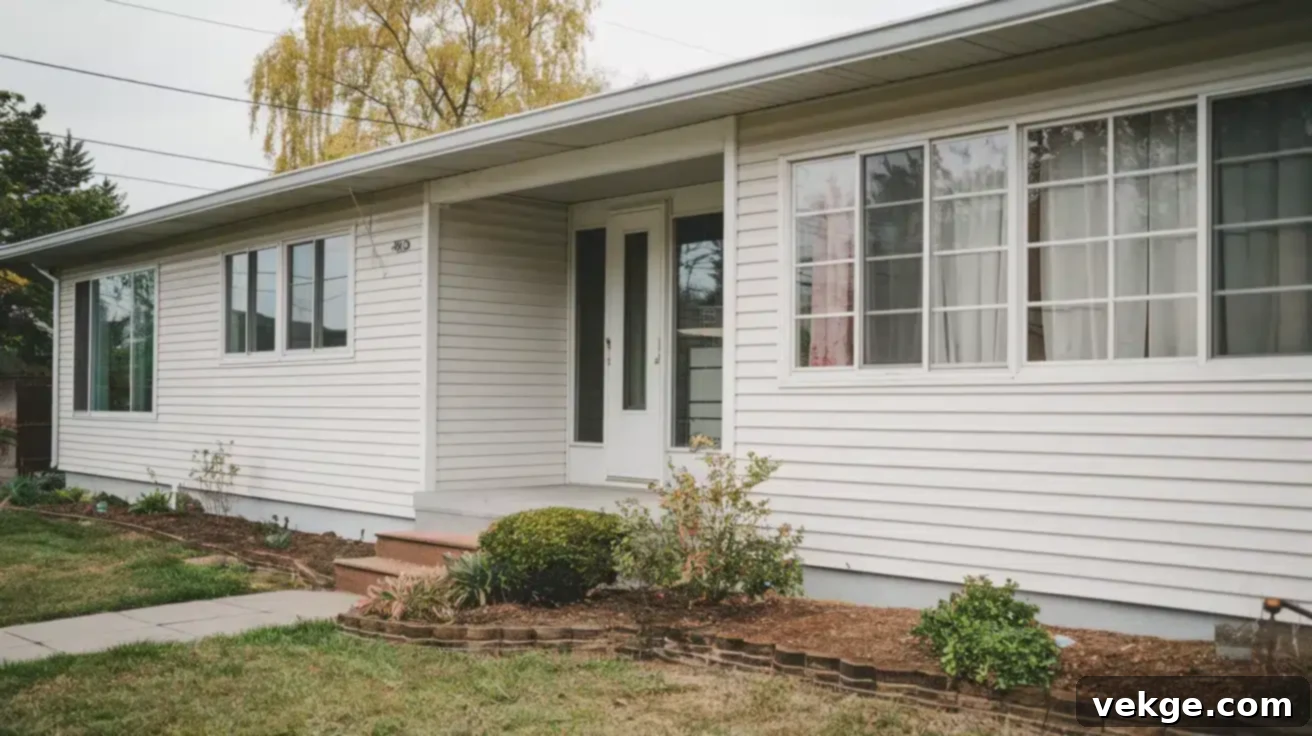
This ranch home was unmistakably showing its age, with an exterior that felt heavy and neglected:
- The original brick exterior was a dark, somber shade, contributing to a dated and somewhat oppressive feel.
- Overgrown, untamed shrubs completely obscured much of the house from view, diminishing its presence and curb appeal.
- The roof was in noticeable disrepair, with visible sagging in certain areas, indicating structural issues and neglect.
- A small, unremarkable concrete porch offered minimal function and did little to enhance the home’s entrance.
After
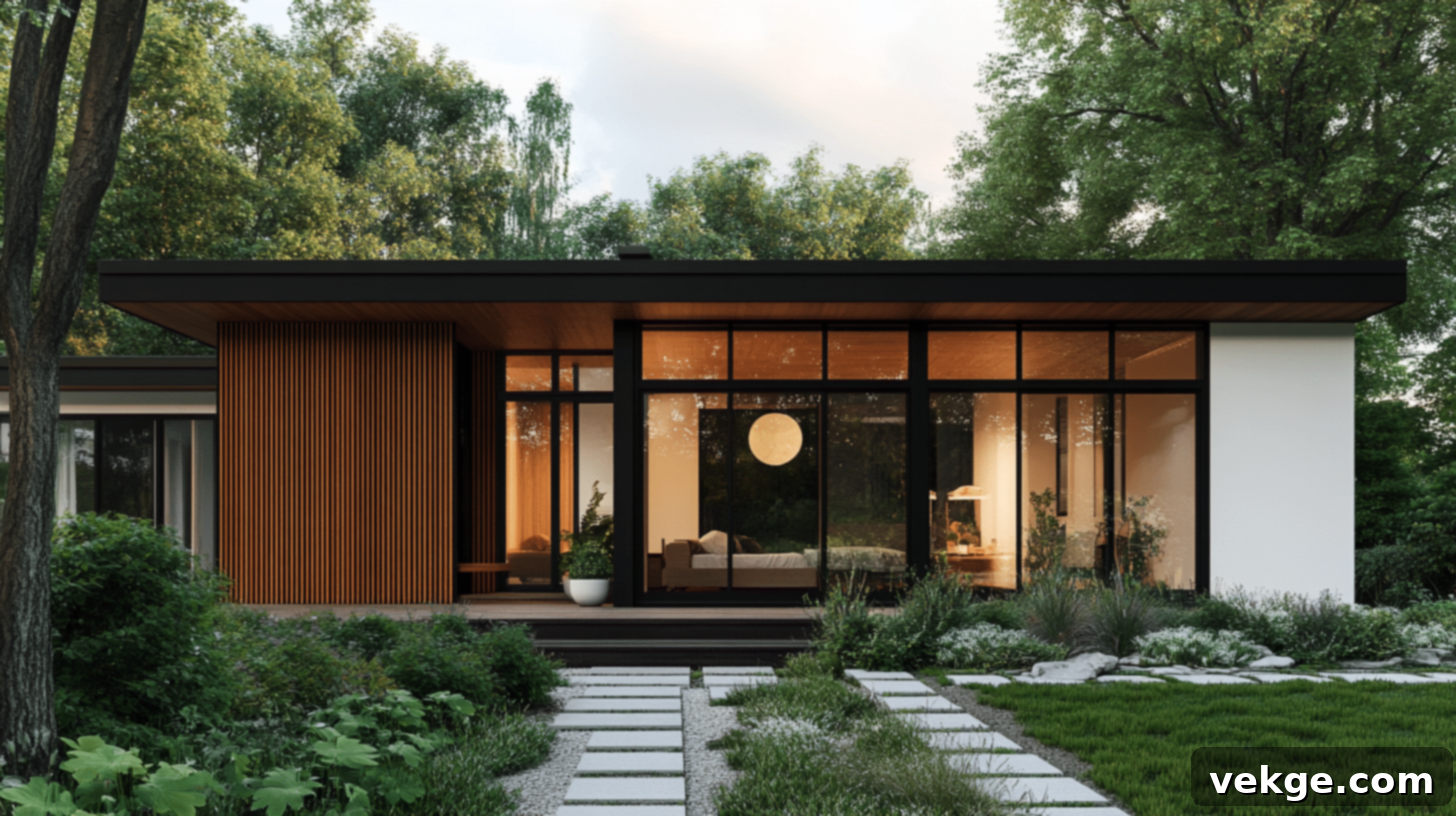
Through thoughtful design, the owners unlocked this ranch’s hidden potential, transforming it into a warm, inviting rustic retreat:
- Some of the original brick was retained but given a fresh, warm creamy white paint, instantly brightening the facade while honoring its past.
- A natural stone veneer now covers the lower third of the house, introducing rich texture and a grounding, earthy appeal.
- Exquisite wood accents around the newly enlarged windows bring warmth, character, and a connection to natural elements.
- A new, more substantial and welcoming porch, complete with sturdy wooden posts, creates a grander, more inviting entrance.
- Updated and carefully curated landscaping now perfectly complements the rustic aesthetic, enhancing the home’s connection to nature.
Case Study 3: Open-Air Coastal — A Breath of Fresh Seaside Air
Before
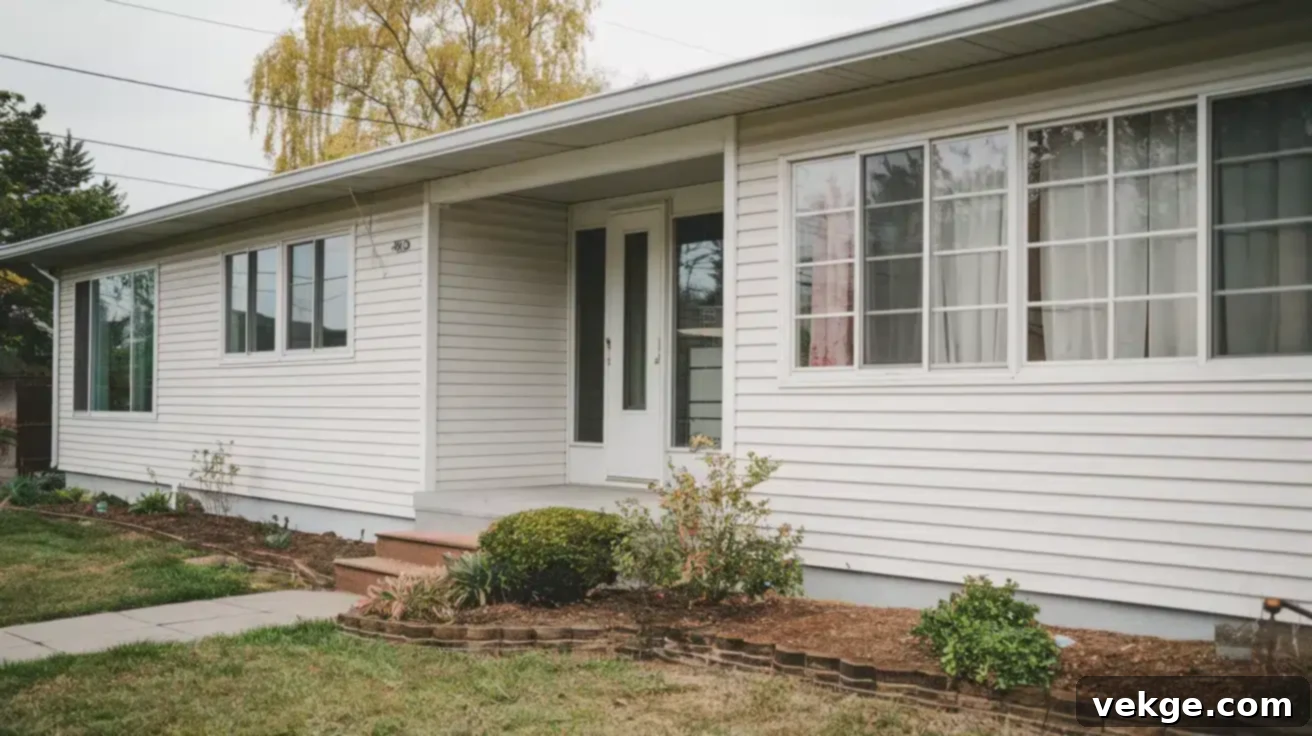
This ranch house had considerable potential, yet its existing exterior failed to capitalize on its location or charm:
- The entry area was closed off and lacked a welcoming feel, creating a somewhat unapproachable facade.
- Minimal and sparse landscaping left the front yard looking bare and uninviting, detracting from curb appeal.
- The exterior overall lacked distinctive character and charm, blending in rather than standing out.
- Crucially, there was no dedicated outdoor living space, despite the potential for enjoying the surroundings.
After
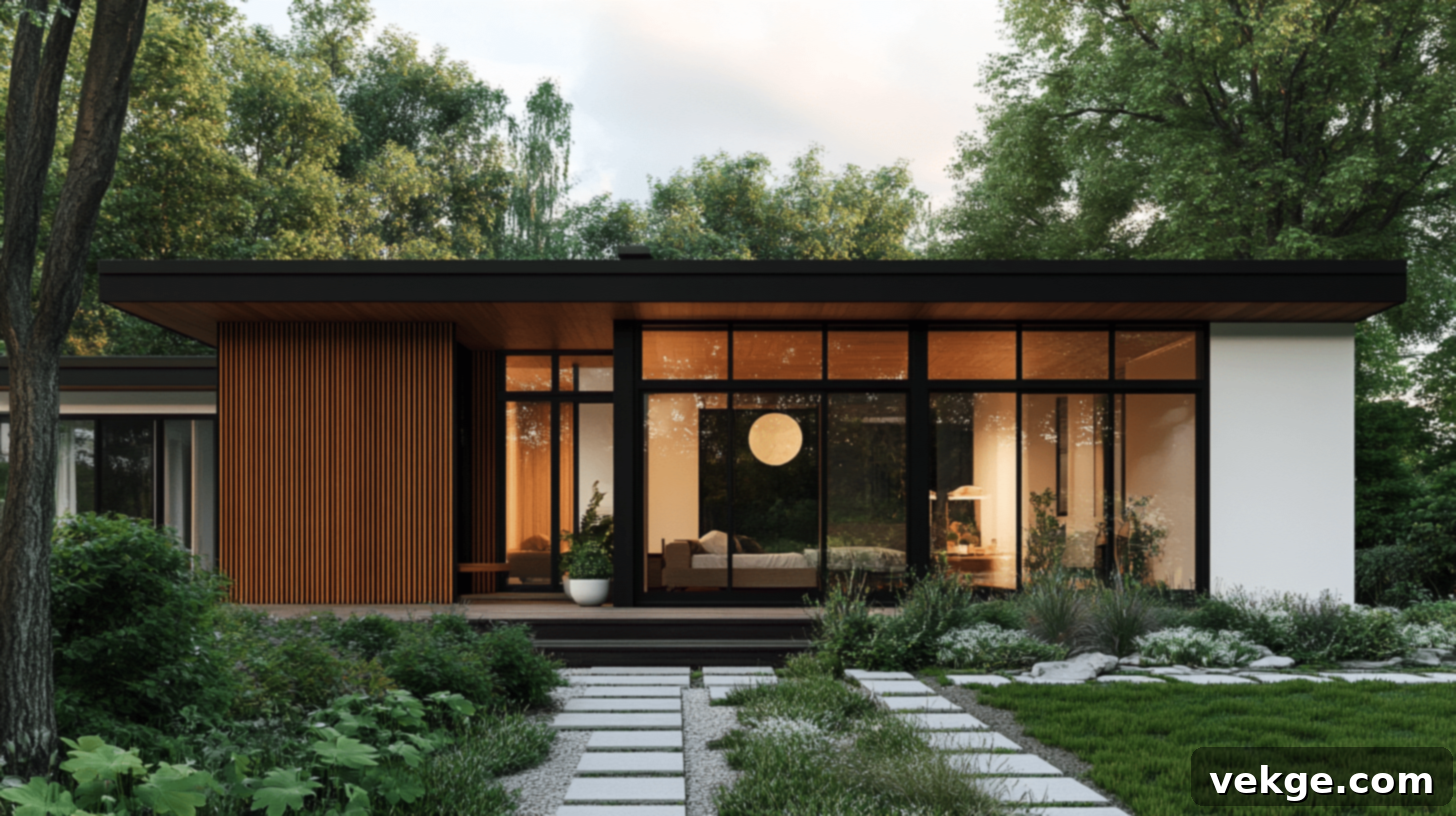
The homeowners ingeniously brought the relaxed, inviting atmosphere of the beach directly to their doorstep:
- A refreshing coat of crisp white paint brightens and unifies the entire exterior, evoking a classic coastal vibe.
- Carefully chosen blue accents on new shutters and the front door introduce a delightful seaside touch, adding personality and charm.
- A magnificent new wrap-around porch with elegant wooden railings creates an expansive and incredibly inviting outdoor living space, perfect for relaxation.
- Lush, tropical plants now line the walkway, infusing the front yard with vibrant life, color, and an authentic coastal feel.
- The newly opened design now warmly welcomes guests and strongly encourages a lifestyle of outdoor enjoyment and relaxation.
Case Study 4: Urban Oasis — Sophisticated City Living
Before
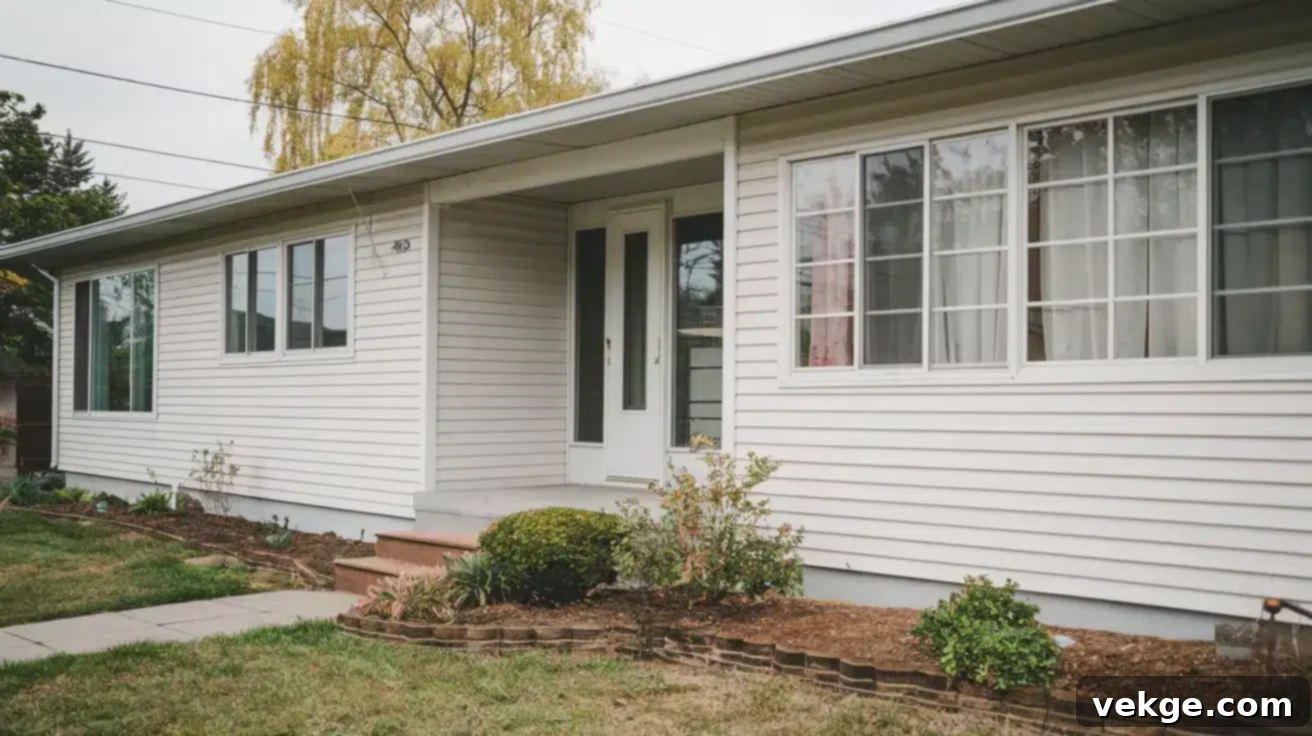
This ranch struggled to make a statement, appearing indistinct and lacking a unique identity:
- The exterior was remarkably plain, offering little visual interest or architectural distinction.
- Bland, uninspired landscaping did very little to enhance the home’s curb appeal or connect it to its surroundings.
- There was no clearly defined outdoor living area, despite the potential for creating an urban retreat.
- The house lacked privacy from the street, a common concern for urban dwellings, making the front yard feel exposed.
After
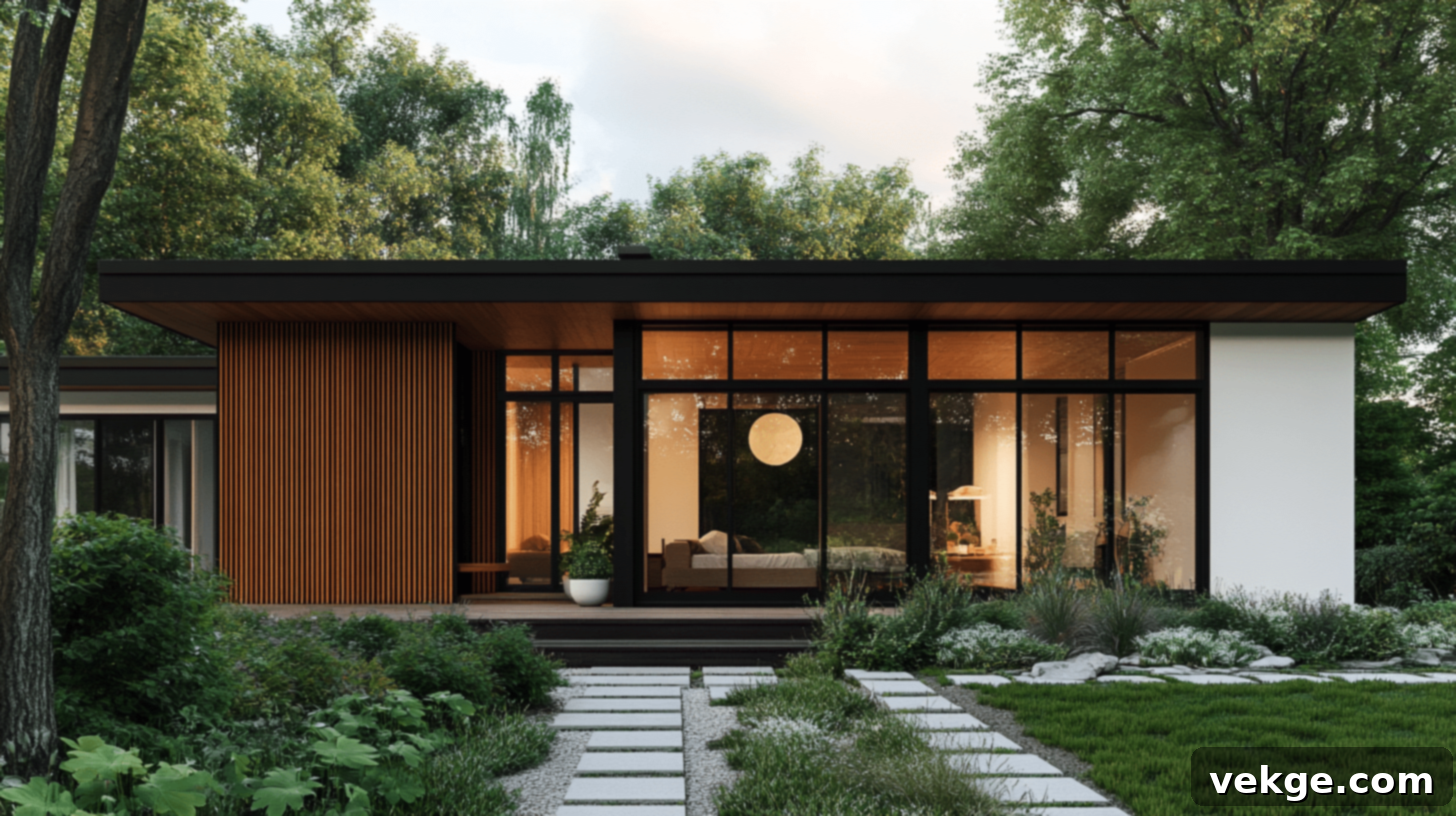
The owners masterfully transformed this ordinary ranch into a stylish, private urban hideaway:
- A sleek, sophisticated black-painted exterior gives the house a bold, modern, and high-end aesthetic, making a powerful statement.
- New, striking concrete planters, filled with lush, architectural greenery, add texture, life, and a contemporary feel to the facade.
- A beautifully designed wood-paneled privacy wall now defines the front patio, creating a secluded, intimate outdoor room and much-needed privacy.
- Updated, minimalist landscaping perfectly complements the new urban aesthetic, enhancing the clean lines and modern materials.
- The emphasis on creating a distinct outdoor living space cleverly maximizes the utility and enjoyment of the available urban footprint.
Case Study 5: Contemporary Upgrade — Fresh and Inviting
Before
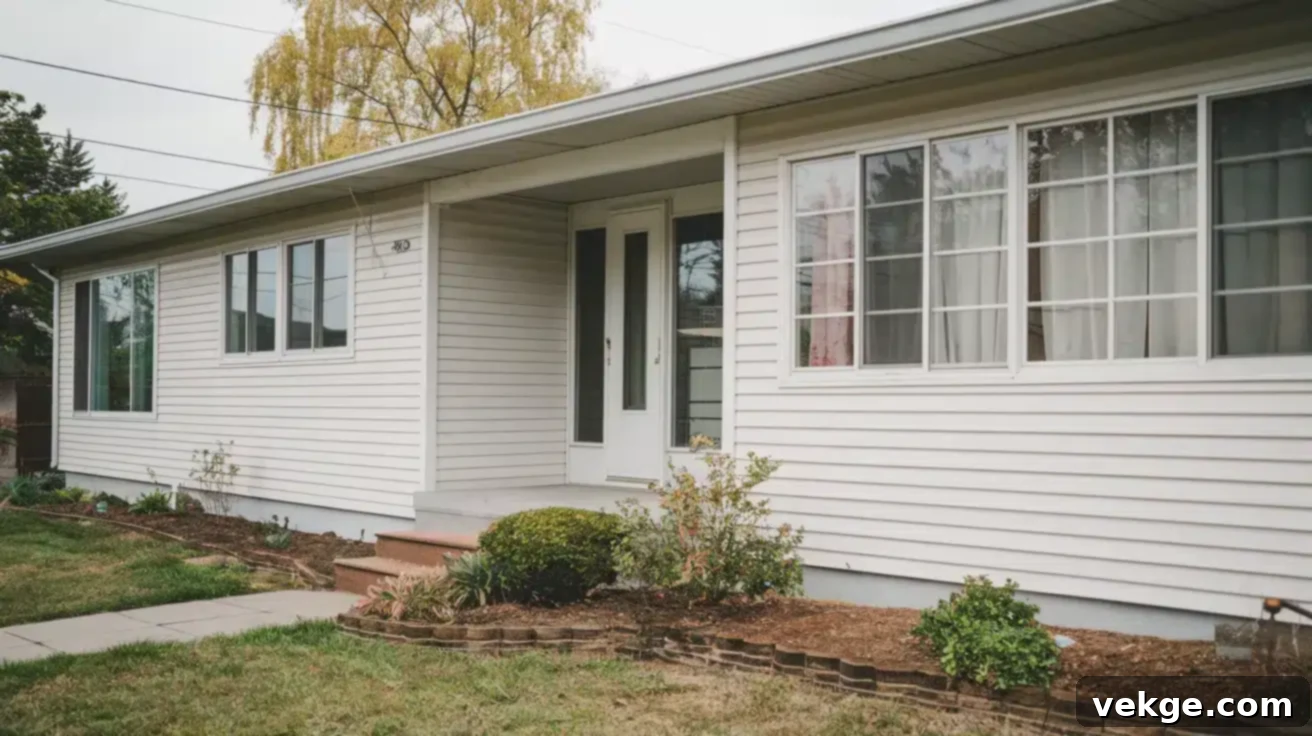
This ranch house was clearly trapped in a previous era, failing to meet contemporary design expectations:
- The entrance felt closed-off and uninviting, making it difficult to discern the main point of entry.
- Small, disproportionate windows made the facade appear cramped and unwelcoming, restricting natural light.
- The front door was hard to locate and entirely lacked character, failing to serve as a focal point.
- Outdated and sparse landscaping did little to enhance the home’s overall appeal, leaving the exterior looking neglected.
- The overall look was flat, uninteresting, and lacked any architectural dynamism.
After
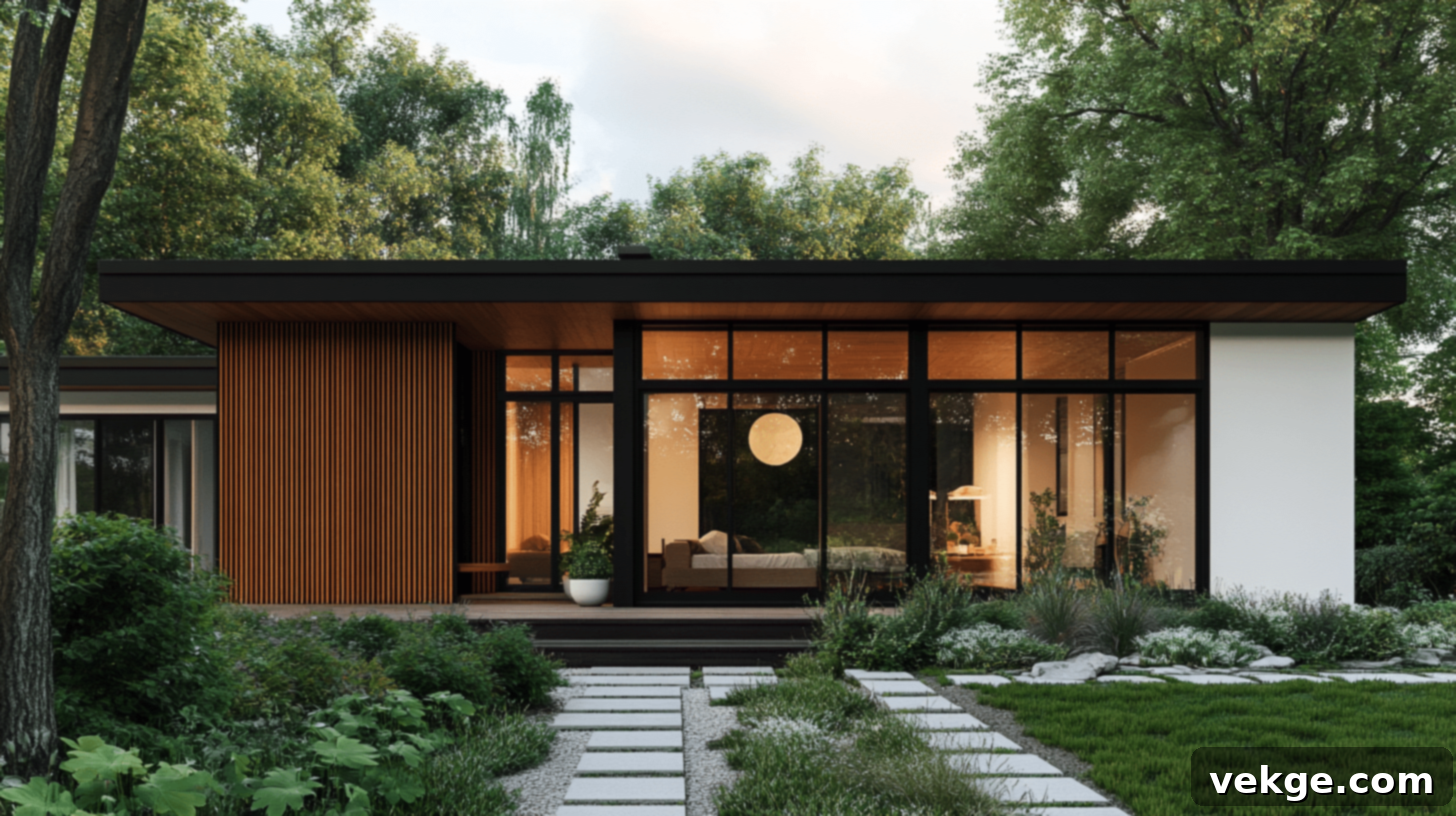
The homeowners executed a brilliant transformation, imbuing their ranch with a fresh, contemporary, and truly inviting feel:
- Significantly enlarged windows now flood the interior with abundant natural light, dramatically opening up the facade and brightening living spaces.
- A new, clearly defined, and architecturally prominent entryway warmly welcomes visitors, creating a strong sense of arrival.
- Thoughtfully updated landscaping adds significant depth, texture, and seasonal interest to the front yard, elevating curb appeal.
- The strategic use of modern materials and the emphasis on clean lines give the house a decidedly current and stylish look.
- A cohesive and well-planned color scheme ties all the updated elements together, creating a harmonious and sophisticated exterior aesthetic.
Case Study 6: Scandinavian Simplicity — Minimalist Elegance
Before
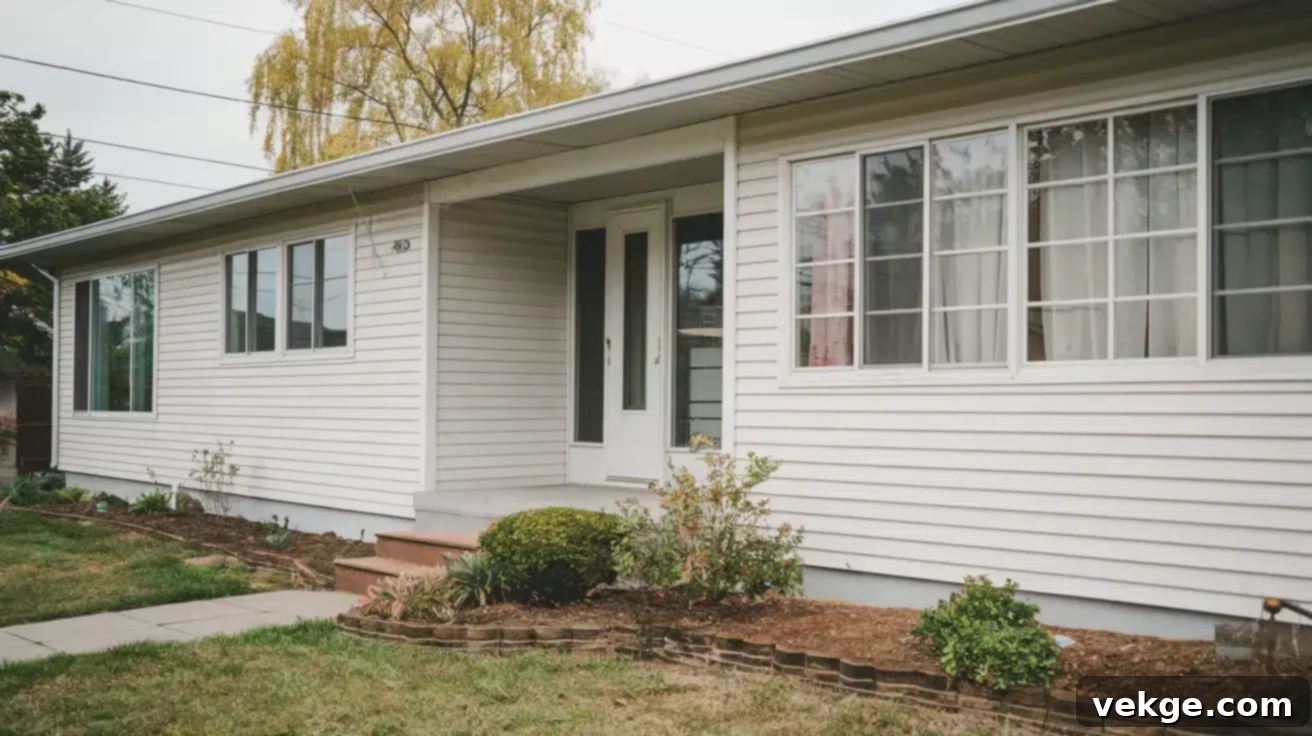
This particular ranch house epitomized plainness, lacking any distinctive features or charm:
- The exterior was clad in uninspired, ordinary white siding, contributing to a bland and forgettable appearance.
- There were no standout architectural features or design elements to capture the eye or provide visual interest.
- The windows were uniformly small and unremarkable, doing little to enhance the facade or interior light.
- Landscaping was basic and sparse, failing to complement the home or add any significant aesthetic value.
- Overall, the house was devoid of personality, style, or any discernible architectural statement.
After
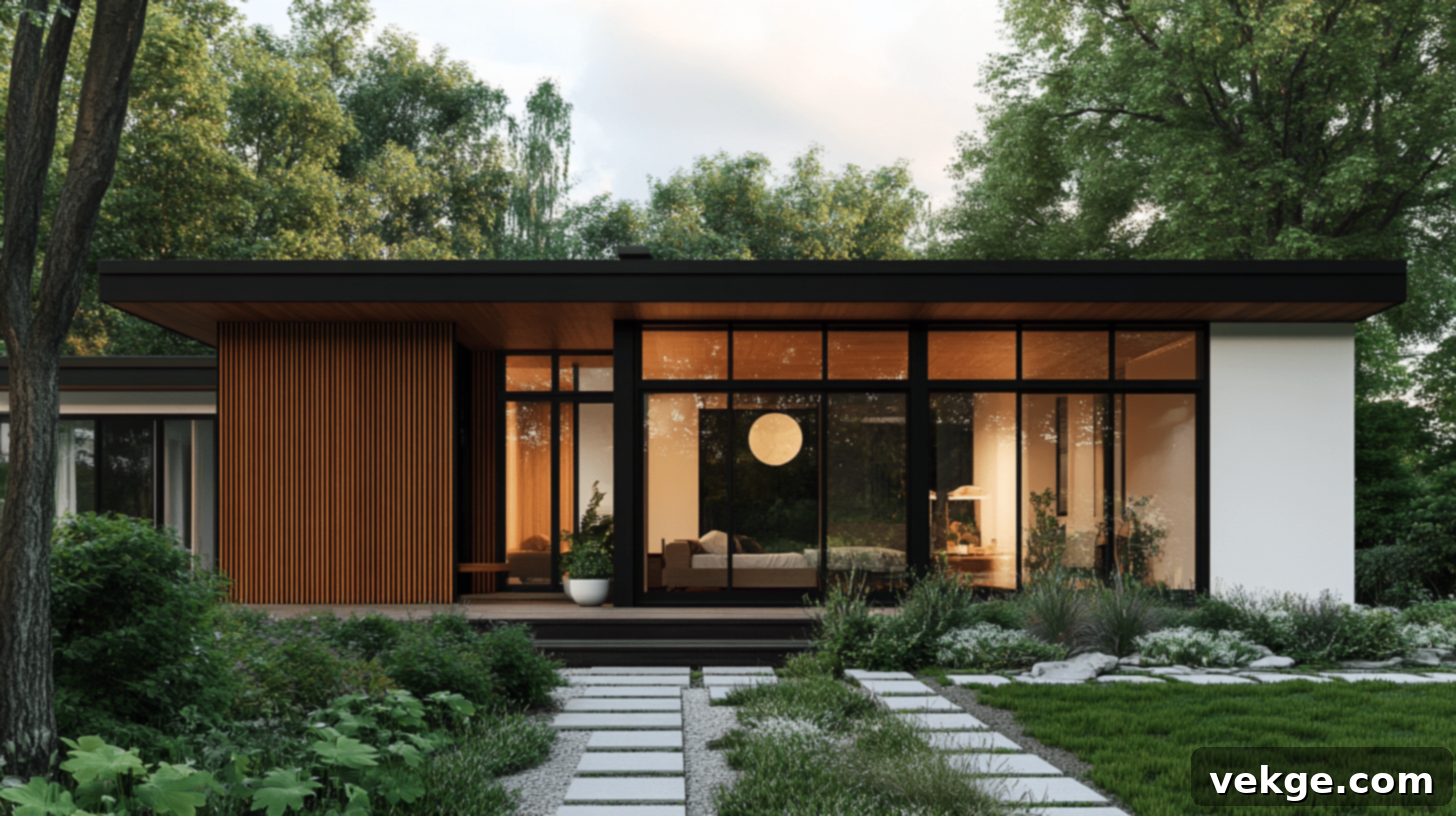
The homeowners brilliantly embraced the principles of Scandinavian design, resulting in a stunning and sophisticated exterior makeover:
- Sleek vertical wood slats were strategically added, introducing rich texture, warmth, and dynamic visual interest that contrasts beautifully with the flat walls.
- A bold and timeless black-and-white color scheme creates a striking, modern, and distinctly Scandinavian aesthetic, enhancing the home’s contemporary feel.
- Larger, thoughtfully placed windows now allow an abundance of natural light to flood the interiors, connecting the home to its surroundings.
- Minimalist landscaping, featuring carefully chosen potted plants and clean lines, perfectly completes the elegant and understated look, reinforcing the home’s modern simplicity.
Key Design Considerations for Your Ranch Home Remodel
Embarking on a ranch house renovation requires careful thought and planning. Each element of your home’s exterior offers an opportunity to enhance its beauty, functionality, and overall value. Let’s explore some crucial design considerations.
1. Facade Updates: Transforming the Face of Your Home
The facade is the public face of your home, and updating it can dramatically change its perception. Modern siding materials offer a wealth of possibilities to refresh your ranch’s appearance. Consider options like durable fiber cement siding for a contemporary look, classic cedar shakes for rustic charm, or versatile vinyl for a low-maintenance solution. Stucco can also provide a sleek, Mediterranean, or modern aesthetic. Each material comes with its own set of benefits regarding durability, maintenance, and aesthetic appeal, so carefully weigh your options to find the best fit for your home’s desired style and the architectural context of your neighborhood.
2. Entryway Enhancements: Creating a Welcoming First Impression
The entryway is more than just a door; it’s your home’s invitation. Investing extra attention here can significantly boost curb appeal and create an immediate sense of welcome. Consider adding a new porch or an expanded entry overhang to create a sheltered, inviting space. Different porch styles, from a simple covered stoop to a more expansive wrap-around design, can completely alter the home’s character. Installing a new front door, perhaps with stylish glass panels or unique hardware, can allow more natural light into the foyer and contribute to an open, airy feel. Thoughtful lighting fixtures and house numbers can also elevate the entrance, making it both beautiful and functional.
3. Roof Modifications: Redefining Your Home’s Silhouette
Beyond protection, your roof plays a pivotal role in your home’s overall appearance and architectural style. Updating existing shingles with modern, durable materials like architectural asphalt, sleek metal, or even clay tiles can instantly refresh the look and enhance longevity. For a more dramatic transformation, consider altering the roofline itself. Adding dormers can introduce vertical interest and potentially increase interior living space, while changing from a low-pitched to a slightly higher-pitched roof (or even a distinctive butterfly roof for a truly modern look) can redefine your ranch’s entire profile, adding character and a contemporary edge.
4. Window Replacements: Eyes to Your Home’s Soul
Windows are essential for both aesthetics and comfort. Enlarging existing windows, or strategically adding new ones, can flood interiors with natural light, making spaces feel larger and more connected to the outdoors. When selecting new windows, prioritize energy-efficient models with features like double-pane glass and low-E coatings to help reduce heating and cooling costs. The style of windows — whether modern casements, classic double-hung, or expansive picture windows — can also profoundly influence your ranch’s exterior look. The right windows can transform both the interior experience and the exterior appeal, adding significant value to your home.
5. Additional Architectural Elements: The Details That Define Style
It’s often the small, thoughtful details that make the biggest difference in a home’s exterior. Adding decorative shutters in a contrasting color can introduce charm and visual interest to an otherwise plain facade. Incorporating mixed materials, such as combining natural stone veneer with crisp siding or warm wood panels, creates dynamic texture and depth, breaking up large, flat surfaces. Consider elements like pergolas, trellises, or even a modern garage door to add structure, shade, or a strong design statement. These architectural additions help customize your ranch, giving it a more polished, unique, and intentional appearance.
Practical Remodeling Tips for Your 1960s Ranch Update
A successful exterior remodel involves more than just design ideas; it requires careful planning and execution. Here are some practical tips to guide you through your ranch house transformation.
Budget Planning: Investing Wisely
Effective budgeting is the cornerstone of any successful renovation project. Begin by defining your priorities and focusing your investment on areas that will yield the greatest visual impact and return on investment, such as the front facade, entryway, and landscaping. To manage costs, explore options like mixing high-end statement materials with more budget-friendly alternatives in less prominent areas. Consider tackling certain tasks yourself, such as painting, minor landscaping, or demolition, if you have the skills and time. Crucially, always allocate a contingency fund, typically 10-20% of your total budget, to cover any unexpected issues or unforeseen expenses that may arise during the project.
Working with Professionals vs. DIY: Knowing When to Call for Help
Deciding whether to DIY or hire professionals is critical for both safety and project success. For major structural changes, roof alterations, significant electrical work, or complex plumbing, it is always best and often legally required to hire licensed professionals. They bring expertise, experience, and the necessary permits. However, many homeowners can confidently handle tasks like exterior painting, planting new landscaping, installing decorative elements, or even replacing simple fixtures. Honestly assess your skills, tools, and available time for each task. Consulting with an architect or a general contractor for initial design and planning can also provide invaluable guidance, even if you plan to do some work yourself.
Material Selection: Durability Meets Design
The materials you choose will impact not only the aesthetic of your remodel but also its longevity and maintenance requirements. Opt for durable, low-maintenance options that can withstand local climate conditions. For example, fiber cement siding offers excellent weather resistance and a long lifespan, while metal roofing can provide superior durability and a modern look. Consider sustainable materials like reclaimed wood, recycled composite decking, or locally sourced stone, which can be beneficial for both the environment and your home’s unique character. Always request samples to see how materials look in different lighting conditions and how they complement each other before making final decisions.
Wrapping It Up: Your 1960s Ranch House Transformation Awaits
As we conclude our exploration of transforming 1960s ranch houses, one thing is abundantly clear: these homes possess incredible hidden potential, just waiting to be unveiled. We’ve journeyed through the unique characteristics of ranch architecture, identified common challenges, and most importantly, witnessed six inspiring before-and-after makeovers that illustrate the profound impact of thoughtful renovation.
Remember, the essence of a successful ranch house exterior transformation lies in striking a harmonious balance between contemporary updates and preserving the home’s original, charming character. Whether you envision a sleek modern aesthetic, a cozy rustic retreat, or an airy coastal haven, the possibilities are vast.
As you embark on your own renovation journey, consider your budget carefully, acknowledge your home’s unique features, and let your personal style guide your decisions. Don’t be afraid to experiment with mixed materials, introduce new textures, or add unexpected architectural elements to create truly engaging visual interest and depth. Each choice, from paint color to porch design, contributes to the overall narrative of your home.
Feeling ready to kickstart your 1960s ranch house transformation? Take inspiration from the diverse case studies we’ve shared, visualizing how similar changes could redefine your property. Prioritize both aesthetics and functionality, ensuring your updates not only look fantastic but also enhance your daily living experience. With a blend of creativity, careful planning, and a little expert guidance, your classic 1960s ranch can undoubtedly become the most beautiful, functional, and admired home on the block.
