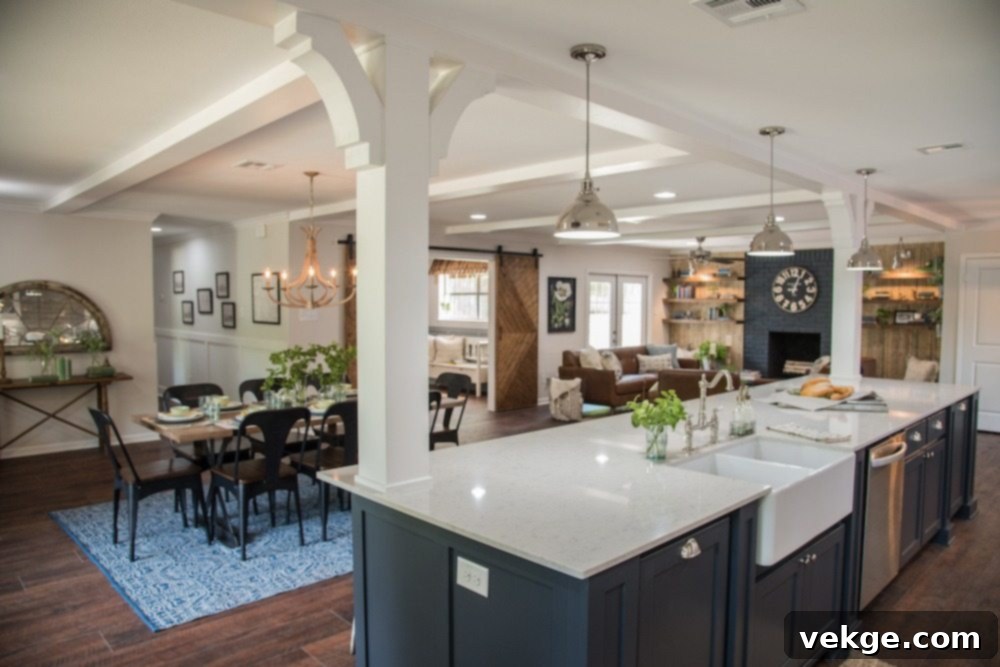Mastering Open-Plan Living: Seamlessly Integrating Your Dining Area with Kitchen and Living Room
The contemporary allure of integrating a dining area into an open-plan kitchen and living room has captivated homeowners and designers alike. This popular design choice fosters a sense of spaciousness and encourages social interaction. However, many find themselves grappling with the challenge of striking the perfect balance, ensuring that the distinct functionalities of the kitchen, dining, and lounging areas coexist harmoniously without compromising aesthetic appeal or practical use.
Historically, the kitchen was often relegated to a purely utilitarian space, tucked away at the back of the house with little emphasis on its decor. In stark contrast, the dining room has consistently held a central role in the home’s main living area, serving as a hub for family meals and social gatherings. The modern open-plan concept seeks to merge these previously separate functions, elevating the kitchen to an active part of the home’s social fabric.
If you’re embarking on a home renovation or design project and seeking effective strategies to integrate your dining area, along with exploring open kitchen living room ideas, this comprehensive guide is designed to provide you with inspiration, practical tips, and detailed layouts to achieve a cohesive and inviting open-plan space.
What Is an Open Floor Concept?
At its core, an open-floor concept revolutionizes modern interiors by creating a free-flowing expanse where primary living areas — typically the kitchen, dining room, and living room — share a single, undivided space. This design philosophy emphasizes minimal architectural barriers, allowing light, air, and conversation to move freely throughout the home. It represents a departure from traditional closed-off rooms, promoting a more connected and expansive living environment.
The key approaches to integrating these areas within an open plan are rooted in minimalism, elegance, and fluidity. Instead of rigid walls, subtle distinctions define each zone, ensuring that while individual functionalities are preserved, the overall impression is one of seamless continuity. The dining area, in particular, often acts as a natural buffer or transition zone, bridging the gap between the bustling food preparation area and the relaxed living space.
Advantages of Open-Plan Living:
- Enhanced Natural Light: With fewer walls obstructing windows, natural light can penetrate deeper into the home, making spaces feel brighter and more inviting.
- Improved Airflow: The absence of compartmentalization allows for better ventilation, keeping the air fresh and circulating.
- Greater Sense of Space: Even in smaller homes, an open layout can make the area feel much larger and less confined.
- Promotes Social Interaction: Family members and guests can easily interact across different zones, whether cooking, dining, or relaxing. This makes hosting and everyday family life more communal.
- Versatile Layouts: Offers flexibility in arranging furniture and adapting the space to different needs or occasions.
- Modern Aesthetic: Aligns with contemporary design trends, providing a clean, uncluttered, and sophisticated look.
Potential Drawbacks to Consider:
While the benefits are significant, open-floor arrangements do come with certain challenges that thoughtful design can mitigate:
- Noise Transmission: Sounds from the kitchen (blenders, dishwashers) or living room (TV, conversations) can easily travel throughout the entire space, potentially causing disturbance.
- Cooking Smells: Without walls to contain them, cooking aromas can permeate the living and dining areas, lingering long after a meal is prepared.
- Visual Clutter: A messy kitchen counter or an unmade living area is immediately visible from all parts of the open space, demanding more diligent tidiness.
- Lack of Privacy: While promoting togetherness, open plans offer less personal retreat, which might be a concern for some.
- Temperature Control: Heating and cooling a large, undivided space can sometimes be less efficient than individual rooms.
Understanding these aspects is crucial for designing an open-plan layout that maximizes its advantages while cleverly addressing its potential drawbacks.
Ways to Integrate the Dining Room in an Open Kitchen Living Room Plan
The key to a successful open-plan design lies in thoughtful integration. Here are several effective ways to seamlessly incorporate your dining room between your open kitchen and living room layout, creating a space that is both functional and aesthetically pleasing.
1. One Wall Modular Kitchen and Dining
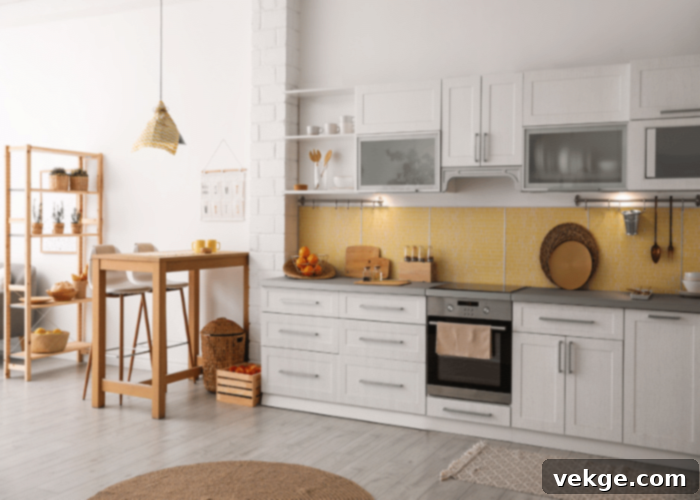
This design is an excellent choice for homes with limited floor space, particularly apartments or long, narrow layouts. In a one-wall modular kitchen setup, all essential kitchen components – cabinets, countertops, and appliances – are aligned linearly along a single wall. This creates a highly efficient and streamlined workspace, maximizing the remaining open area.
Typically, the front portion of the room is dedicated to the living room, while the one-wall kitchen occupies a designated area towards the back or side. The beauty of this layout lies in its flexibility for dining integration. The dining table can be positioned directly ahead of the kitchen, serving as a natural transition point between cooking and relaxation. Alternatively, if space permits, a clever design might incorporate an extension of the kitchen counter itself, transforming into a bar-height dining area or a breakfast nook. This approach creates a minimalist aesthetic, blurring the lines between the functional kitchen and the dining zone, enhancing the overall feeling of spaciousness and connectivity. It’s crucial to select smart storage solutions and compact appliances to maintain the sleek, uncluttered look essential for this design.
2. Galley Kitchen Layout With Dining Section
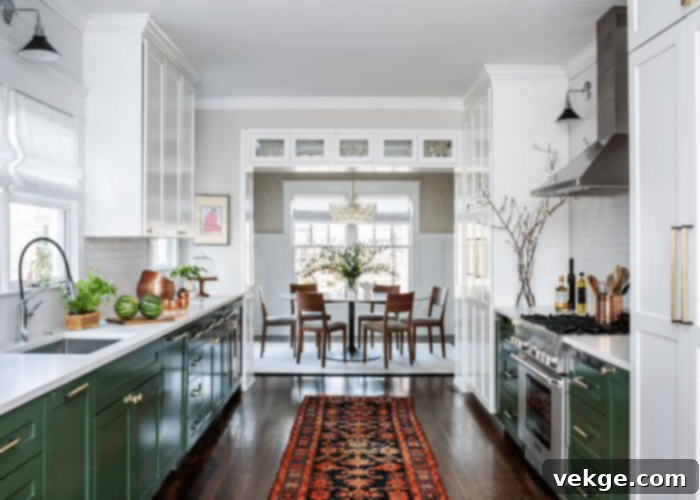
Especially suitable for small to medium-sized homes, the galley kitchen layout is known for its efficiency and compact design, often resembling a ship’s narrow configuration. It typically features two parallel runs of countertops and cabinets, creating a central aisle for movement. In an open-plan setting, the galley kitchen might be placed at the rear or along one side of the larger living area.
Integrating a dining section into a galley layout requires clever planning. One effective method is to place a long, narrow dining table longitudinally within the open space, bridging the gap between the more formal living room (usually at the very front) and the functional kitchen. This creates a clear pathway and defined dining zone without impeding traffic flow. Another innovative approach involves extending one of the galley’s countertops to create a breakfast bar or a small dining counter with stools. Alternatively, if the galley runs along one wall, a built-in banquette or bench seating on the opposite wall can serve as a space-saving dining solution. While a large, sprawling dining area might not be feasible in this setup, a galley layout excels at providing an intimate and functional dining space, perfect for everyday meals and smaller gatherings.
3. Create a Broken Plan Layout
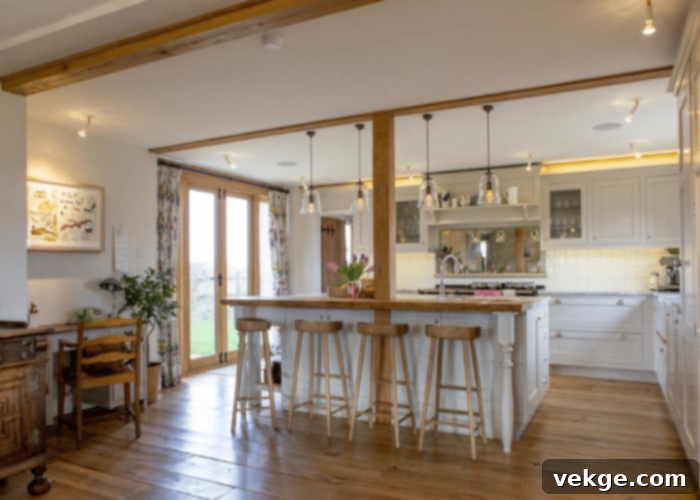
The broken-plan layout offers an ingenious compromise between completely open-plan and traditionally compartmentalized rooms. It involves creating subtle yet distinct divisions between the kitchen, living room, and dining area, offering partial privacy and visual separation without sacrificing the feeling of spaciousness and brightness. This design strategy is ideal for those who love the openness but wish to mitigate some of its drawbacks, such as noise transmission or visible clutter.
There are numerous creative ways to implement a broken plan:
- Half Walls or Pony Walls: These low walls provide a physical boundary and a sense of enclosure while allowing light and conversation to flow over them. They can also serve as a base for additional storage or a display shelf.
- Open Shelving Units or Bookshelves: A strategically placed open shelving unit can act as a permeable divider, offering storage and display space while maintaining visual connection.
- Glazed Doors or Sliding Panels: These offer the best of both worlds – they can be closed for sound insulation and privacy when needed, yet opened up to create a full open plan. Their transparency ensures light continues to pass through.
- Slatted Screens or Decorative Panels: These provide a stylish visual barrier that allows some light and air to pass, adding architectural interest to the space.
- Changes in Flooring: Using different materials or patterns for the floor in each zone (e.g., tiles in the kitchen, wood in the dining, rug in the living) clearly delineates areas without any vertical structures.
- Level Changes: A slightly raised platform for the dining area can create a subtle, elegant distinction.
A broken-plan layout is excellent for promoting a social atmosphere while preventing the visual and auditory chaos from fully transmigrating into adjacent spaces. It allows for controlled openness, giving you the flexibility to define areas based on activity and mood.
4. Zone the Kitchen, Living, and Dining Spaces
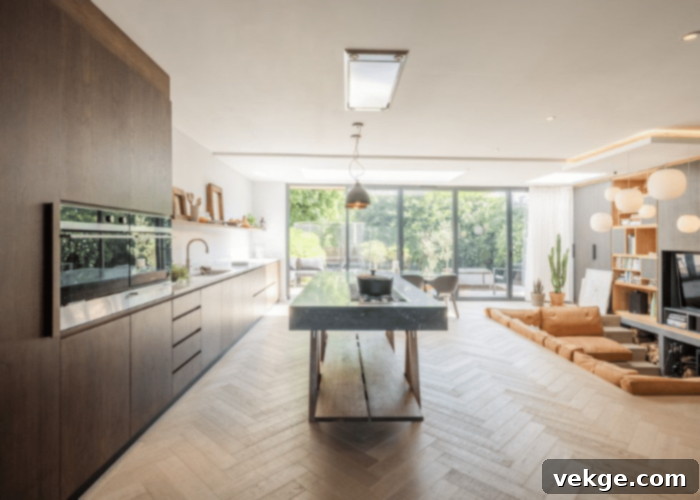
Zoning is a powerful technique in open-plan living, focusing on defining distinct areas within a large space through clever use of furniture, lighting, rugs, and color, rather than physical walls. This approach allows you to create specific “rooms” for different activities while maintaining the overall sense of openness and flow.
Consider a design where the kitchen is strategically placed to capture a stunning “garden view” through a large window or sliding doors, benefiting from natural light and a pleasant outlook. Adjacent to this, the dining area would be logically positioned, ensuring a short and convenient walk from the food preparation zone. This proximity enhances functionality and ease during meal times. Finally, in another corner or distinct part of the open space, the living room can be established with comfortable seating, entertainment systems, and decorative elements. This arrangement creates a natural progression from cooking to dining to relaxation.
Alternatively, you could reverse this design, placing the living room directly opposite the garden view to maximize its appeal as a serene retreat. In this scenario, the kitchen and dining area would occupy the front or central zone, perhaps centered around a versatile island that serves as both a prep space and a casual dining spot. The key is to use visual cues to define each zone:
- Rugs: A large area rug can anchor the living room, instantly differentiating it from the kitchen and dining areas.
- Lighting: Different lighting fixtures can highlight each zone – pendant lights over the dining table, recessed lighting in the kitchen, and floor/table lamps in the living room.
- Furniture Arrangement: Positioning a sofa with its back to the kitchen, or using a console table behind it, can clearly delineate the living room boundary.
- Color Palettes: While maintaining overall harmony, subtle variations in wall color or accent decor can suggest different zones.
By thoughtfully zoning your open-plan space, you create distinct functional areas that flow seamlessly into one another, optimizing both aesthetics and usability.
5. L-Shaped Modular Kitchen With Dining Space
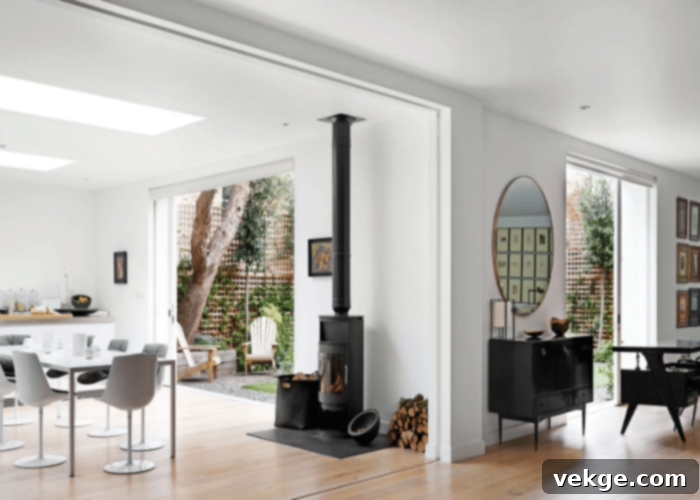
The L-shaped kitchen layout is a perennial favorite for its remarkable efficiency, ergonomic workflow, and ability to maximize both counter space and storage potential. By configuring the kitchen along two adjacent walls, it naturally creates an open corner, making it an excellent choice for integrating with an open-plan living and dining area. This layout inherently defines the kitchen zone without requiring additional walls, making it a cornerstone of social interaction in the home.
In this setup, the larger portion of the L-shaped room typically accommodates the living area, providing ample space for comfortable seating and entertainment. The kitchen itself, forming the “L,” can be efficiently decorated with sufficient countertops for preparation, practical cabinets for storage, and integrated appliances. The dining space can be introduced in several ways:
- Adjacent Freestanding Table: A dining table can be placed in the open area directly adjacent to the “L” of the kitchen, creating a seamless flow from cooking to dining.
- Island Integration: An island can be positioned parallel to one leg of the “L,” serving dual purposes as an additional prep surface and a casual dining bar with stools. This setup is highly social, allowing guests to converse with the cook.
- Banquette Seating: Along the wall opposite one leg of the “L,” a built-in banquette with a table can offer a cozy and space-saving dining solution, perfect for families.
The L-shaped kitchen facilitates an easy and logical movement between the primary activity zones. Its design supports the modern lifestyle where cooking is often a communal activity, allowing the chef to remain part of the conversation and social dynamics of the entire open space.
Concluding Lines
The methods suggested above offer a diverse range of approaches to successfully combine open kitchen living room ideas with a dedicated dining area. The ultimate goal behind these contemporary designs is to foster a sense of togetherness, allowing family members and guests to spend quality time interacting, whether they are preparing food, enjoying a meal, or relaxing in the living space. Thoughtful integration ensures that each area functions independently yet contributes to a cohesive and inviting whole.
Whichever design plan you choose for your home, remember that careful consideration of several key elements will elevate your open-plan living experience:
- Maintain Distinction and Cohesion: While breaking down physical walls, it’s crucial to subtly define each zone through design. Use consistent design elements, materials, or a unified color palette throughout the open space to create a harmonious look, while using furniture arrangement, rugs, or lighting to suggest individual areas.
- Embrace Simplicity: A fluid and elegant open plan thrives on simplicity. Avoid overly ornate decor or excessive furniture that can make the space feel cluttered and visually busy. Opt for clean lines, multi-functional pieces, and a minimalist approach.
- Mind Movement Spaces: Always prioritize clear and unobstructed pathways between the kitchen, dining, and living zones. Ensure furniture is appropriately scaled for the space, preventing overcrowding and allowing for easy movement and accessibility throughout all three areas. This is vital for both safety and comfort.
- Choose a Harmonious Color Palette: A simple, cohesive color palette helps to unify the entire open space. Neutral base colors (whites, grays, beiges) can create a serene backdrop, allowing accent colors in decor, art, or textiles to add personality without overwhelming the eye.
- Ensure Adequate Lighting: Good lighting is paramount. Maximize natural light with large windows or glass doors. Complement this with layered artificial lighting: ambient lighting for overall illumination, task lighting in the kitchen and dining areas (e.g., pendant lights over an island or dining table), and accent lighting to highlight features or create mood in the living space.
- Create a Strong Indoor-Outdoor Link: If possible, design your open plan to connect seamlessly with outdoor spaces, such as a garden, patio, or balcony. Large sliding doors or expansive windows not only flood the interior with natural light but also extend the perceived living area, blurring the lines between indoors and out and enhancing the overall spaciousness.
By adhering to these principles, you can create an open-plan kitchen, dining, and living room that is not only beautiful and functional but also a true reflection of your lifestyle and a joyous hub for family and friends. The right design will transform your house into a truly connected and inviting home.
