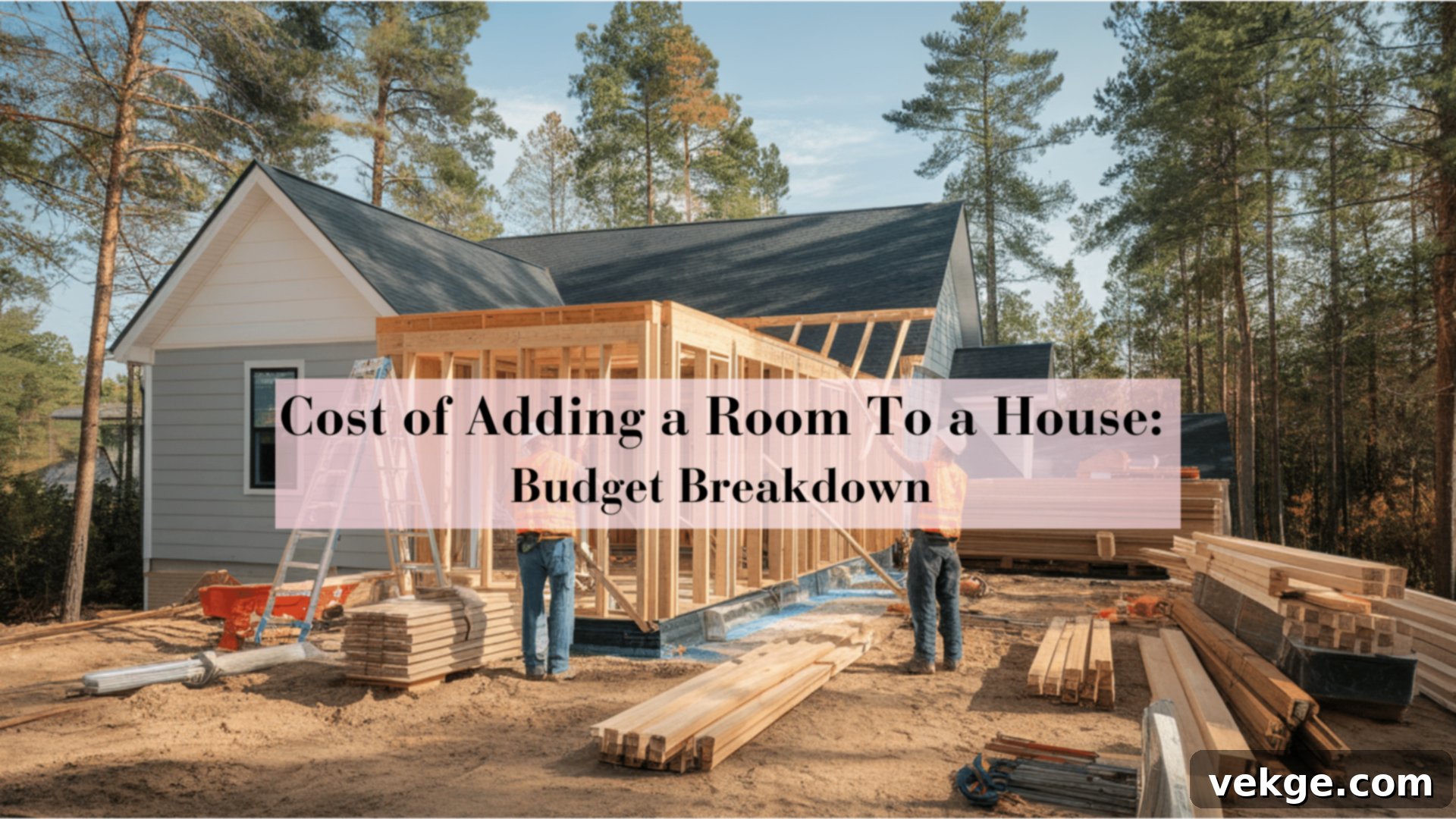The Definitive Guide to Room Addition Costs: Expanding Your Home Smartly
As families grow or living needs evolve, many homeowners find themselves contemplating an expansion. When your current living space begins to feel cramped, adding an extra room isn’t just a dream – it’s a practical solution to enhance comfort, functionality, and even your property’s market value. Whether you envision a dedicated home office, an additional bedroom, a spacious family room, or a luxurious master suite, understanding the financial implications is the first critical step.
The cost of adding a room to your home can vary significantly, typically ranging from $20,900 to $72,600 for most standard projects. However, custom or complex additions can push these figures even higher. Numerous factors play a pivotal role in determining the final price tag, including the size and complexity of the addition, your choice of materials, local labor rates, necessary permits and inspections, and the specific type of room you plan to build. By carefully understanding these elements, you can create an effective budget and ensure your home improvement project is a success.
Factors That Influence the Cost of Adding a Room
The total expenditure for your new room addition is a dynamic figure, shaped by a variety of interconnected elements. A thorough understanding of these key factors will empower you to plan your budget with greater precision and avoid unexpected expenses.
1. Size and Complexity of the Addition
It’s intuitive that the larger your planned room, the higher the overall cost will be. A straightforward 10×10 foot basic bedroom will naturally demand a much smaller investment than a sprawling 400-square-foot family room designed for entertainment. Beyond mere square footage, the complexity of the design significantly impacts costs. Unusual angles, non-standard layouts, or designs requiring extensive structural modifications (like moving load-bearing walls or integrating with existing complex rooflines) will necessitate more intricate architectural planning, specialized engineering, and additional labor hours, all of which contribute to an increased final price.
2. Material Selections
Your choice of construction and finishing materials is a major determinant of the project’s expense. Everything from the foundation type (e.g., slab, crawl space, full basement) and framing lumber to roofing, exterior siding, insulation, windows, doors, and interior finishes (flooring, paint, trim, cabinetry, fixtures) directly impacts your budget. While higher-quality or premium materials will undoubtedly increase upfront costs, they often offer superior durability, enhanced energy efficiency, and a more refined aesthetic, potentially leading to long-term savings and increased home value.
3. Labor Costs
The cost of skilled labor represents a substantial portion of any construction project. These rates fluctuate considerably based on your geographical location, the experience and reputation of your chosen contractor, the current demand for building services in your area, and the project’s timeline. Metropolitan areas and regions with a higher cost of living typically have significantly higher labor rates compared to rural areas. Engaging highly experienced contractors might come at a premium, but it often translates to higher quality workmanship and fewer delays.
4. Permits and Inspections
Navigating the bureaucratic landscape of building permits and inspections is a mandatory and non-negotiable part of any legal room addition. Homeowners must budget for various official fees, which can include building permits, electrical permits, plumbing permits, and mechanical permits. Additionally, the project will require multiple inspections at different stages of construction to ensure compliance with local building codes and safety standards. These regulatory costs vary by municipality and project scope but are essential for ensuring the safety, legality, and insurability of your new space.
5. Room Type and Functionality
The intended use of your new space profoundly influences its construction cost. A basic bedroom or a simple den, for instance, generally requires less specialized work and fewer utility connections, making it more affordable. In contrast, rooms that demand extensive plumbing (like bathrooms or kitchens), complex electrical wiring (for home theaters or specialized equipment), or specific climate control systems (such as sunrooms) will always incur higher costs. For example, sunrooms might range from $21,600 to $43,200 for a 12×12 space, a 400-square-foot family room could be $50,000 to $100,000, and a luxurious master bedroom suite with an attached bathroom could reach $75,000 to $150,000.
Average Cost of Room Additions by Type
When planning your home expansion, it’s helpful to understand the typical price ranges associated with different types of room additions. Each type brings its unique requirements and features, impacting the overall investment.
Sunroom
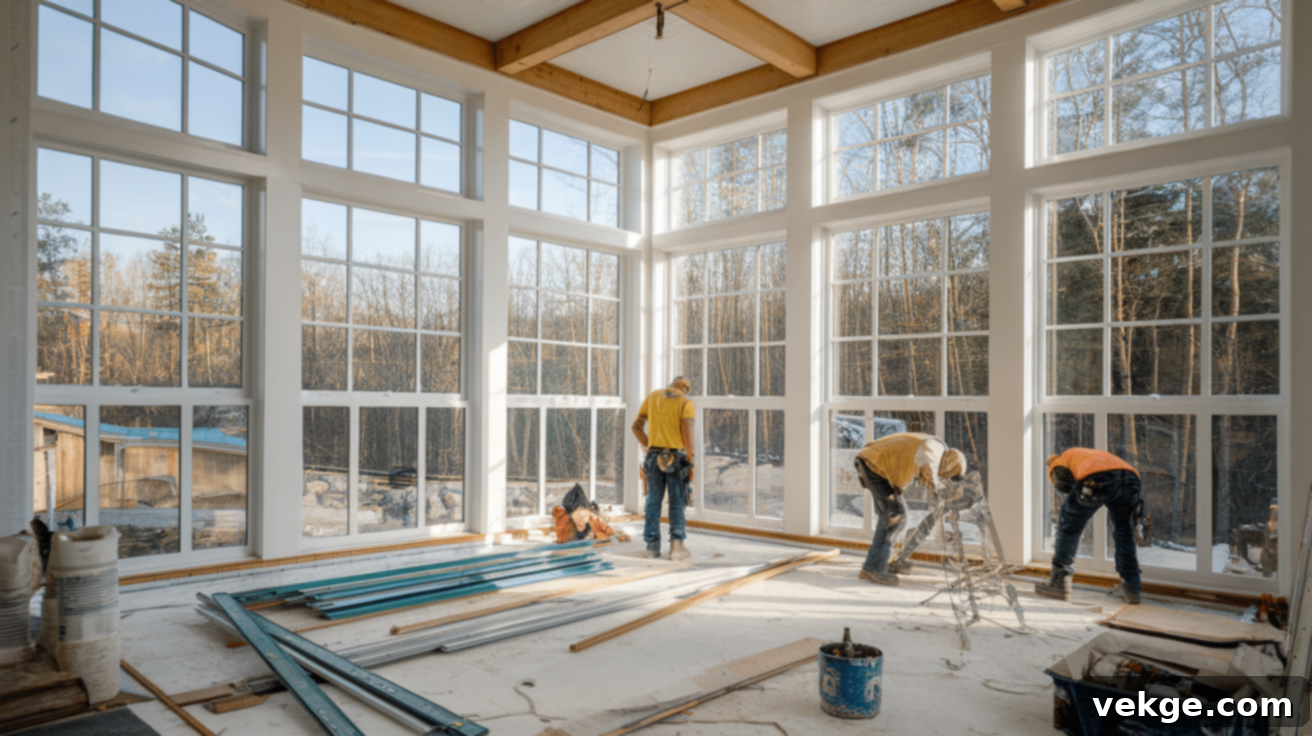
A sunroom, designed to bring the outdoors in, offers a bright and airy extension to your home. A standard 12×12 foot sunroom typically falls within the range of $21,600 to $43,200. This price can fluctuate considerably based on several design choices:
- Amount and Type of Glass: More extensive or higher-quality glass panels (e.g., energy-efficient, tempered glass) will increase costs. Basic windows are less expensive than full glass walls.
- Foundation Requirements: Whether it needs a new concrete slab or can tie into an existing structure.
- Heating and Cooling Systems: Integrating the sunroom into your home’s HVAC or installing a separate climate control system adds to the expense.
- Connection to Existing Home: The complexity of tying the new structure to your current home’s roofline and exterior.
Adding features like integrated electrical outlets, ceiling fans, or dedicated heating/cooling units will push the project towards the higher end of this cost spectrum.
Family Room
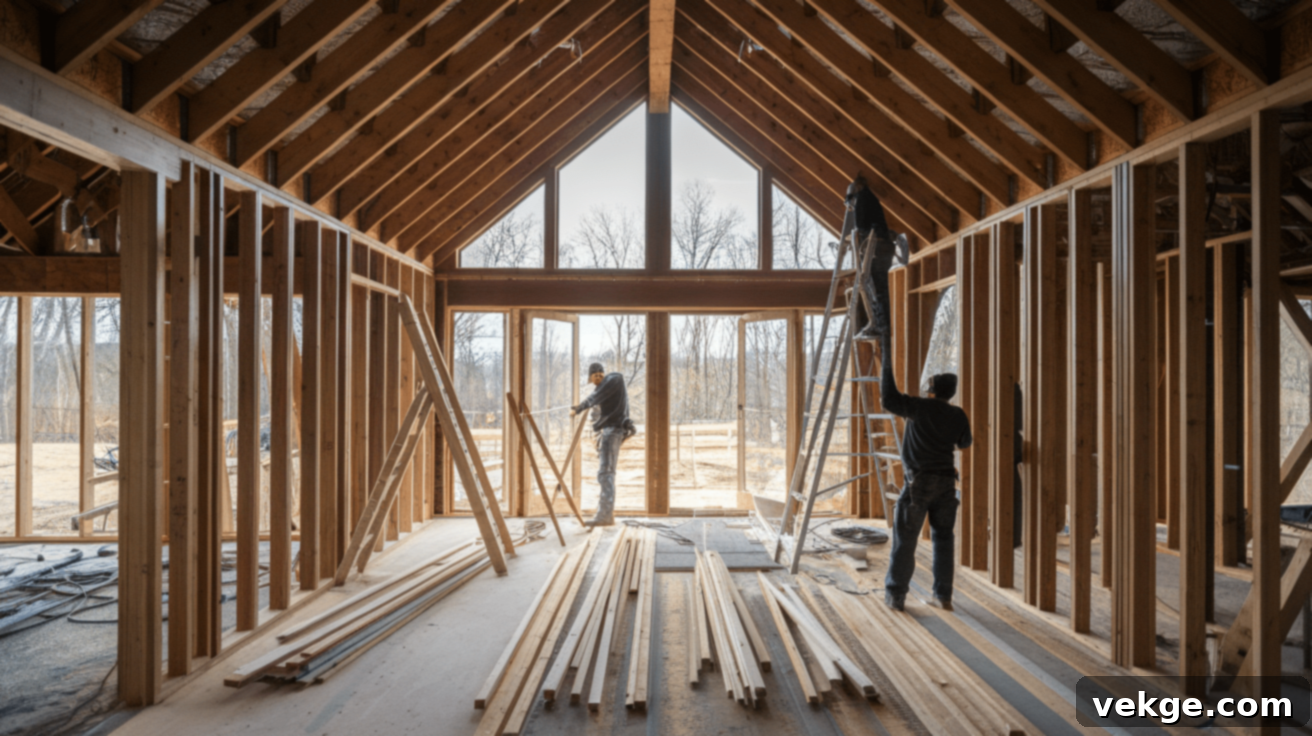
A family room addition provides valuable communal space for relaxation and entertainment. For a generously sized 400-square-foot family room, expect an investment between $50,000 and $100,000. This estimate typically encompasses:
- Standard foundation work (e.g., concrete slab or crawl space).
- Basic wood framing and drywall installation.
- Simple flooring options like carpet or laminate.
- Installation of standard windows and exterior doors.
- Basic electrical wiring for lighting and outlets.
However, your costs will rise with the inclusion of premium features such as:
- Built-in entertainment centers or custom shelving.
- Sophisticated lighting designs or smart home integrations.
- A new fireplace installation (gas or wood-burning).
- Vaulted or higher ceilings requiring additional structural work.
- Premium flooring materials like hardwood, high-end tile, or luxury vinyl plank.
Master Suite
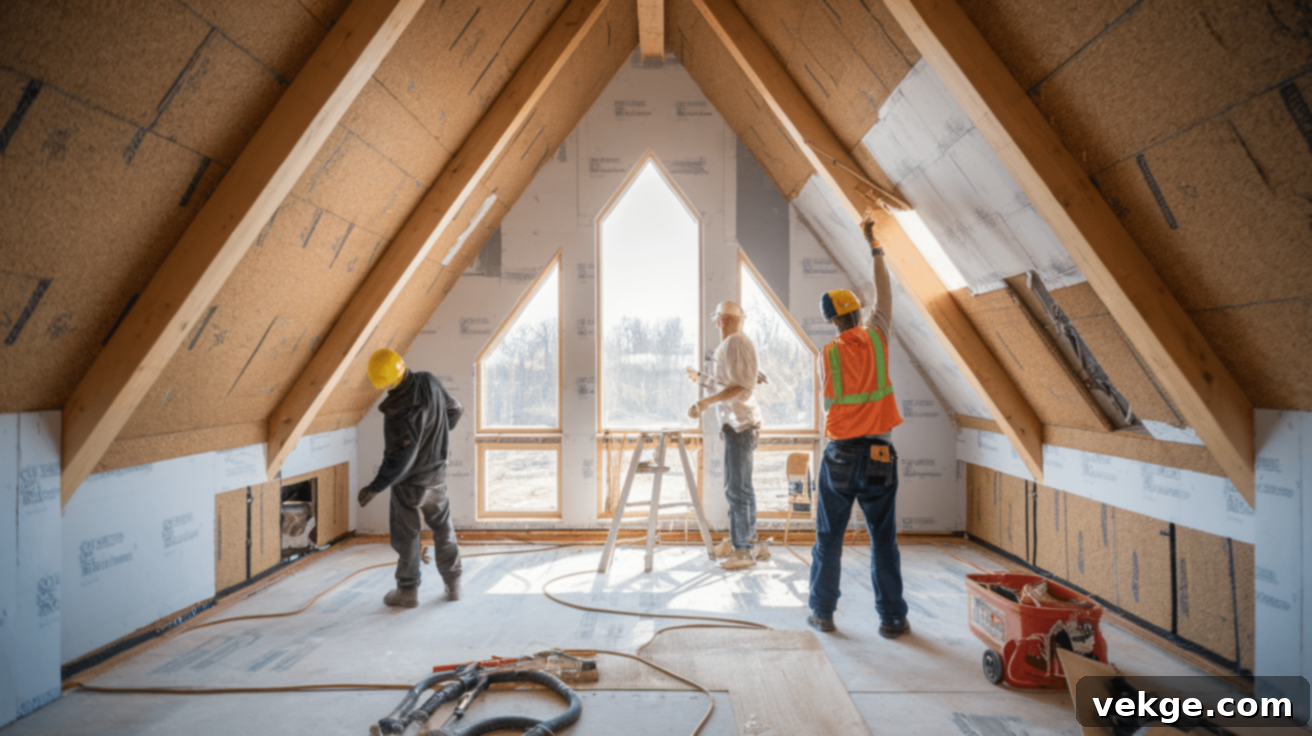
Among the most complex and valuable additions, a master suite — complete with a spacious bedroom, a private bathroom, and often a walk-in closet — represents a significant investment, ranging from $75,000 to $150,000. This higher price point is justified by several critical factors:
- Extensive Plumbing: Required for the bathroom’s sinks, toilet, and shower/tub, demanding connection to existing water and waste lines.
- Complex Electrical Work: Needed for bathroom ventilation, lighting, outlets, and potentially dedicated circuits for appliances or smart features.
- Additional Interior Walls: To delineate the bedroom, bathroom, and closet areas.
- Specialized Fixtures and Fittings: High-end bathroom fixtures, custom cabinetry, and premium tiling contribute significantly to the cost.
- Increased Square Footage: Master suites are typically larger than other room additions to accommodate multiple functions.
The bathroom portion alone, due to the intricate plumbing, tile work, and selection of fixtures, can account for 30-40% of the total master suite addition cost.
Basic Room Additions (e.g., Small Bedroom or Den)
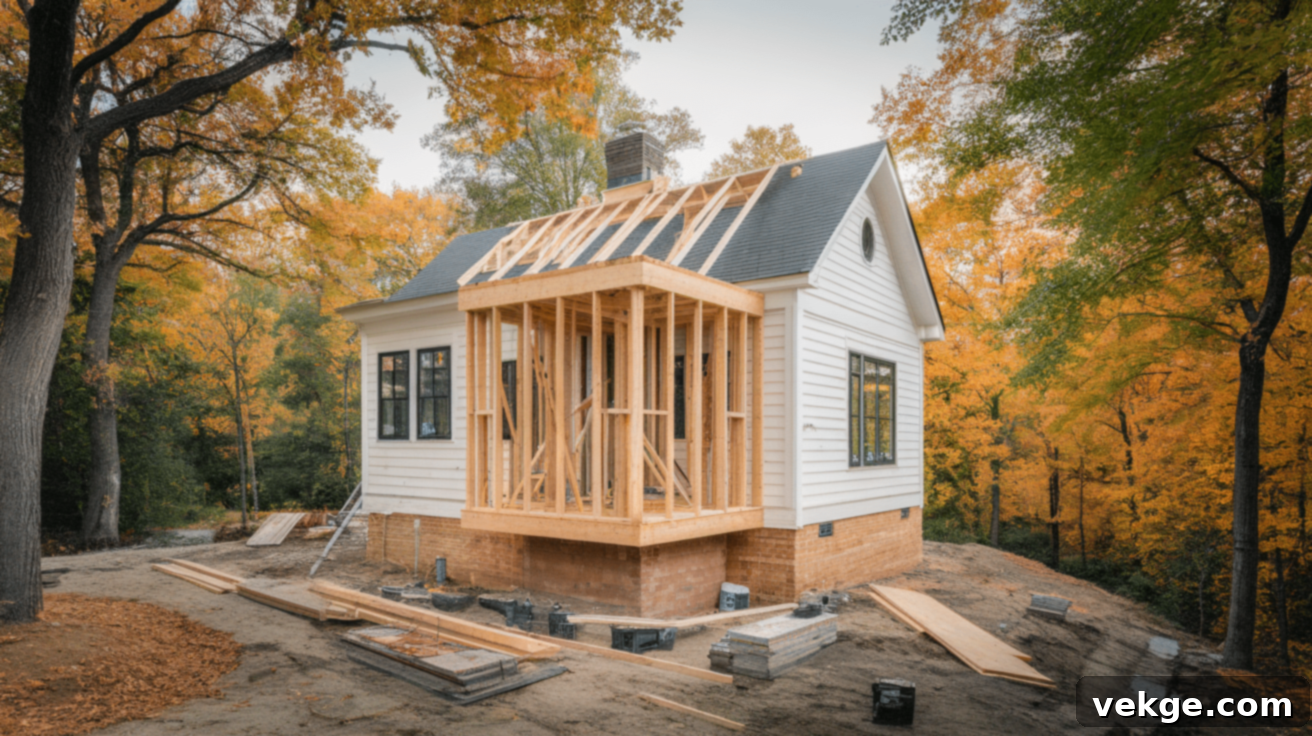
For homeowners primarily seeking to gain functional square footage without extensive amenities, a simple 10×10 foot room addition (like a small bedroom, office, or den) can be a more budget-friendly option, costing between $10,000 and $25,000. These basic additions typically include:
- A simple, slab-on-grade foundation.
- Standard wood framing and drywall.
- Basic, stock-sized windows and a simple exterior door.
- Minimal electrical work for lighting and standard outlets.
- Straightforward interior finishes like paint and basic flooring.
When kept simple and without specialized requirements, these smaller additions often offer the best value per square foot, averaging $100-$250 per square foot. While the total cost is lower than larger, more complex projects, the per-square-foot rate can sometimes be higher due to fixed costs being spread across fewer square feet.
How Much Does it Cost Per Square Foot for a Room Addition?
Understanding the average cost per square foot is a fundamental metric for estimating the budget for your home addition. This figure helps provide a quick benchmark, though it’s important to remember that it’s an average and individual project costs will vary.
Cost Range Per Square Foot
Nationally, home additions typically cost between $86 and $208 per square foot. This broad range reflects the multitude of variables at play, from geographical location and labor rates to the quality of materials and the complexity of the design.
- Lower End ($86-$120/sq ft): This usually applies to basic additions using standard, cost-effective materials, simple layouts, and minimal specialized features. Think of a straightforward box-like extension with standard windows, basic finishes, and easy site access.
- Mid-Range ($120-$170/sq ft): Most common additions fall into this category, balancing quality materials with efficient design. It might include slightly better windows, upgraded flooring, or a bit more complex electrical work.
- Higher End ($170-$208+/sq ft): This range applies to custom additions featuring premium materials, intricate architectural details, extensive utility work (plumbing, advanced electrical), high-end finishes, and potentially challenging site conditions.
Cost Breakdown by Room Size Example
Using the average per-square-foot pricing, we can estimate typical costs for different room sizes:
- 10×10 Room (100 sq ft): A smaller addition like this could cost between $8,600 and $20,800.
- 20×20 Room (400 sq ft): A larger addition, such as a family room, might cost anywhere from $34,400 to $83,200.
It’s worth noting that smaller additions sometimes exhibit a higher *cost per square foot* than larger ones. This is because certain fixed expenses, such as permit fees, site preparation, and initial contractor setup, are spread across a smaller total area. While the per-square-foot rate might seem higher, the overall project cost remains significantly lower for smaller expansions.
Location and Its Effect on Room Addition Costs
Where your home is located plays a profoundly significant role in the overall cost of your room addition project. Local economic conditions, labor markets, material availability, and regulatory environments all contribute to regional price variations.
Urban vs. Rural Costs
The distinction between urban and rural settings can lead to considerable differences in construction expenses:
| Factor | Urban Areas | Rural Areas |
|---|---|---|
| Labor Costs | Higher due to increased demand, higher cost of living, and unionization. | Generally lower, though finding specialized tradespeople might be more challenging. |
| Material Delivery | Typically lower due to proximity to major suppliers and distribution centers. | Higher due to increased transportation costs, fuel surcharges, and longer delivery routes. |
| Permit Fees | Often more expensive, with stricter building codes, more complex zoning laws, and more frequent inspections. | Usually less costly, with potentially fewer restrictions and simpler approval processes. |
| Site Access | Frequently limited, requiring careful logistical planning, potentially special equipment, and higher charges for debris removal. | Generally easier with more open space, fewer constraints, and simpler access for machinery and materials. |
| Competition | More contractors available, but also higher demand, which can drive up prices and extend lead times. | Fewer contractor options, but potentially more availability and personalized service depending on the region. |
High-Cost Areas in the U.S.
Certain major metropolitan areas consistently rank among the most expensive places to undertake construction projects due to unique local factors:
| City/Region | Cost Premium (above national average) | Key Influencing Factors |
|---|---|---|
| New York City | 20-50% above national average | Extremely limited space, stringent building codes, very high labor costs, complex logistics. |
| San Francisco / Bay Area | 30-60% above national average | High demand, limited availability of skilled contractors, expensive permits, seismic requirements. |
| Boston | 15-35% above national average | Numerous historic district restrictions, high labor rates, challenging weather conditions. |
| Los Angeles | 10-30% above national average | Large lot sizes but high permit costs, substantial labor rates, and traffic challenges for material delivery. |
Regional Variations Across the U.S.
Beyond specific cities, broader regional differences also impact room addition costs:
| Region | Average Cost Per Square Foot | Notable Influences |
|---|---|---|
| Northeast | $150-$230 | Severe weather considerations (foundations, insulation), prevalence of older homes needing more complex integration, higher labor costs. |
| West Coast | $120-$250 | Seismic building requirements, high demand and property values in metropolitan areas, varying terrain. |
| Midwest | $95-$175 | Generally lower labor costs, fewer extreme weather-related construction restrictions, more competitive markets. |
| South | $86-$150 | Lower overall cost of living, less stringent winter-related construction considerations, often more affordable labor. |
| Mountain West | $110-$190 | Varied terrain (rocky soil), altitude considerations, sometimes higher transport costs for materials, seasonal weather impacts. |
These regional insights highlight the importance of obtaining localized estimates and working with contractors who are intimately familiar with your specific area’s regulations and market conditions.
Smart Strategies to Save on Room Addition Costs
Adding valuable square footage to your house doesn’t necessarily mean depleting your savings. With careful planning, strategic decisions, and a willingness to be practical, you can significantly reduce the overall cost of your room addition while still achieving a high-quality, functional space.
1. Simplify Your Design
Complexity directly translates to higher costs. To save money, strive for a room design that is both simple and practical. Opt for straightforward square or rectangular shapes over elaborate layouts with multiple angles, curves, or unusual bump-outs. These simpler forms require less specialized engineering, fewer complex cuts for materials, and less intensive labor. Additionally, consider how the new space connects to your existing home. Using an existing doorway or window opening as an entry point into your addition is far less expensive than cutting new openings into structural walls. Avoid features that demand extensive structural modifications, such as vaulted ceilings, large custom bay windows, or cantilevered sections, as these significantly increase design and construction expenses.
2. Embrace DIY Opportunities (Wisely)
If you possess relevant skills and a realistic understanding of your capabilities, taking on certain aspects of the project yourself can lead to considerable savings on labor costs. Many homeowners can successfully tackle tasks such as interior painting, installing baseboards and trim, laying certain types of flooring (like laminate or luxury vinyl plank), and performing basic landscaping around the new foundation. However, it is absolutely crucial to be honest about your limitations. Structural work, electrical wiring, plumbing installations, and HVAC systems should always be left to licensed and insured professionals. Mistakes in these critical areas can be incredibly costly to fix, pose safety risks, and may even void warranties or fail inspections, ultimately negating any initial savings.
3. Choose Cost-Effective Materials
Material choices have a profound impact on your budget. While high-end finishes are appealing, many attractive and durable alternatives exist at more accessible price points. For instance, consider high-quality vinyl plank flooring or laminate as an excellent, budget-friendly alternative to expensive hardwood or natural stone. Opt for stock-sized windows and doors, which are mass-produced and significantly cheaper than custom-sized units. Similarly, choose standard-grade cabinetry over custom-built options. Explore durable and aesthetically pleasing siding alternatives like vinyl or fiber cement rather than natural stone or brick if budget is a concern. In some cases, responsibly sourced recycled or reclaimed materials can also add unique character while contributing to cost savings.
4. Obtain Multiple Detailed Quotes
Never settle for the first quote you receive. Always solicit at least three, and ideally five, comprehensive estimates from reputable and licensed contractors. Ensure that each quote specifies the exact same scope of work, material allowances, and project timelines to facilitate accurate, apples-to-apples comparisons. This competitive bidding process not only gives you leverage for negotiation but also helps you establish a fair market rate for your project in your area. Before making your final decision, thoroughly check each contractor’s references, review their portfolio of past projects, and verify their licensing and insurance. A detailed, transparent quote from a trustworthy contractor is key to avoiding hidden costs and ensuring a smooth project.
Permits, Inspections, and Hidden Costs of Adding a Room
A successful room addition project requires more than just construction; it demands careful navigation of regulatory requirements and proactive budgeting for unforeseen expenses. Overlooking these aspects can lead to significant delays and budget overruns.
Permit Costs
Building permits are a mandatory legal requirement for virtually all room additions in most jurisdictions. These permits ensure that your construction project adheres to local zoning ordinances, building codes, and safety standards, protecting both you and future homeowners. Permit fees are calculated based on the project’s valuation and scope, typically ranging from $400 to $2,000. However, larger or more complex projects can incur higher fees. You may also need to obtain separate permits for specific trades, such as electrical, plumbing, and mechanical (HVAC) work, each with its own associated fee and approval process.
Inspection Fees
Throughout the construction process, your project will be subject to a series of mandatory inspections by local building officials. These inspections are critical checkpoints to verify that work is being performed correctly and in compliance with approved plans and safety codes. Common inspections include foundation, framing, rough-in electrical, rough-in plumbing, insulation, and a final inspection for occupancy approval. Depending on your locality, inspection costs may either be bundled into the initial permit fees or charged separately, often ranging from $50 to $200 per inspection. Failing an inspection can lead to costly rework and project delays, emphasizing the importance of quality workmanship.
Unexpected Costs (The Contingency Fund)
Even with meticulous planning, construction projects are prone to unforeseen issues. Smart homeowners always allocate a contingency fund, typically 10-20% of the total project cost, specifically to cover these unexpected expenses. Common surprises can include:
- Discovering Outdated Systems: Uncovering old, unsafe wiring or plumbing that needs immediate upgrade.
- Hidden Damage: Finding pre-existing water damage, rot, or pest infestations in the walls or foundation of the existing structure when it’s opened up.
- Soil or Foundation Issues: Unexpected soil conditions that require more extensive or specialized foundation work.
- Weather Delays: Prolonged periods of bad weather that push back project timelines, potentially increasing labor costs or equipment rental.
- Material Price Fluctuations: Unexpected increases in the cost of lumber, steel, or other key materials, especially during lengthy projects.
- Design Changes: Homeowner-initiated changes during construction, which often incur change order fees from the contractor.
Having a contingency fund provides a crucial financial buffer, preventing these surprises from derailing your budget and ensuring the project can proceed smoothly to completion.
When is Adding a Room Worth the Cost?
Deciding whether to embark on a significant investment like a room addition requires a careful balance of financial return, personal needs, and market considerations. It’s not just about the upfront cost, but also the long-term value and livability it brings.
Return on Investment (ROI)
Adding a room can be a financially sound decision when several factors align to ensure a healthy return on your investment:
- Addressing Market Gaps: Your home lacks common features found in comparable properties within your neighborhood (e.g., a master suite, an adequate number of bedrooms/bathrooms for the area).
- Boosting Under-Valued Property: Your current home’s value is significantly below neighborhood averages, and the addition will bring it closer to par.
- Long-Term Residency: You plan to reside in your home for at least 5-7 years, allowing sufficient time to recoup a significant portion of the investment through increased property value and personal enjoyment.
- Cost-Effective Alternative to Moving: The total cost of the addition, factoring in permits and potential hidden expenses, is substantially less than the combined expenses of buying a larger home (down payment, closing costs, realtor fees, higher mortgage).
- Enhancing Marketability: The addition fulfills a significant functional need or desire that makes your home more attractive to potential buyers in the future, increasing its salability.
Generally, bedroom and bathroom additions tend to yield the best returns, often recovering about 50-60% of their cost in increased home value. Sunrooms and specialty rooms might have lower ROI but can significantly enhance quality of life.
When Not to Add a Room
Conversely, there are situations where a room addition might not be the wisest financial or practical choice:
- Over-Improving for the Neighborhood: The addition would elevate your home’s value far beyond that of surrounding properties, making it difficult to recoup the investment upon sale.
- Excessive Cost-to-Value Ratio: The estimated cost of the addition exceeds 15-20% of your current home’s value, signaling a potentially poor financial return.
- Short-Term Plans: You anticipate selling your home within 2-3 years, leaving insufficient time for the investment to appreciate and provide a reasonable return.
- Loss of Valuable Outdoor Space: The addition would necessitate sacrificing a cherished backyard, garden, or other outdoor amenity that significantly contributes to your home’s appeal and your lifestyle.
- Pre-existing Issues: Your current home has significant structural problems, outdated systems, or deferred maintenance issues that should be addressed before embarking on an expansion.
- Alternative Solutions Exist: The desired space or functionality could be achieved more cost-effectively by remodeling or reconfiguring existing areas within your home (e.g., converting an unused attic or basement, re-purposing a large dining room).
Ultimately, the decision to add a room is a personal one that should carefully weigh your long-term family needs, the current local housing market conditions, and a realistic assessment of the financial investment and its potential returns.
Conclusion
Adding a room to your house is a significant undertaking and a considerable investment, with typical costs ranging from $20,900 to $72,600, and even higher for custom projects. The final price is a complex interplay of various factors, including the size and intricate design of the addition, the quality and type of materials chosen, prevailing local labor rates, and the specific functionality of the new space.
Understanding that costs per square foot generally average between $86 and $208 can help in initial budgeting, but remember that location plays an equally critical role, with urban and high-demand areas often commanding higher prices. To effectively manage your budget and potentially save money, focus on simplifying your design, prudently exploring DIY opportunities for non-critical tasks, choosing cost-effective yet durable materials, and always securing multiple detailed quotes from reputable contractors.
Furthermore, it is paramount to meticulously budget for all necessary permits and inspections, and critically, to set aside a contingency fund of 10-20% for any unforeseen issues that may arise. When executed thoughtfully, with careful planning and professional guidance, a room addition can be a remarkably rewarding home improvement. It not only provides valuable new space that enhances your daily life and comfort but also has the potential to significantly increase your home’s overall value and market appeal for years to come.
