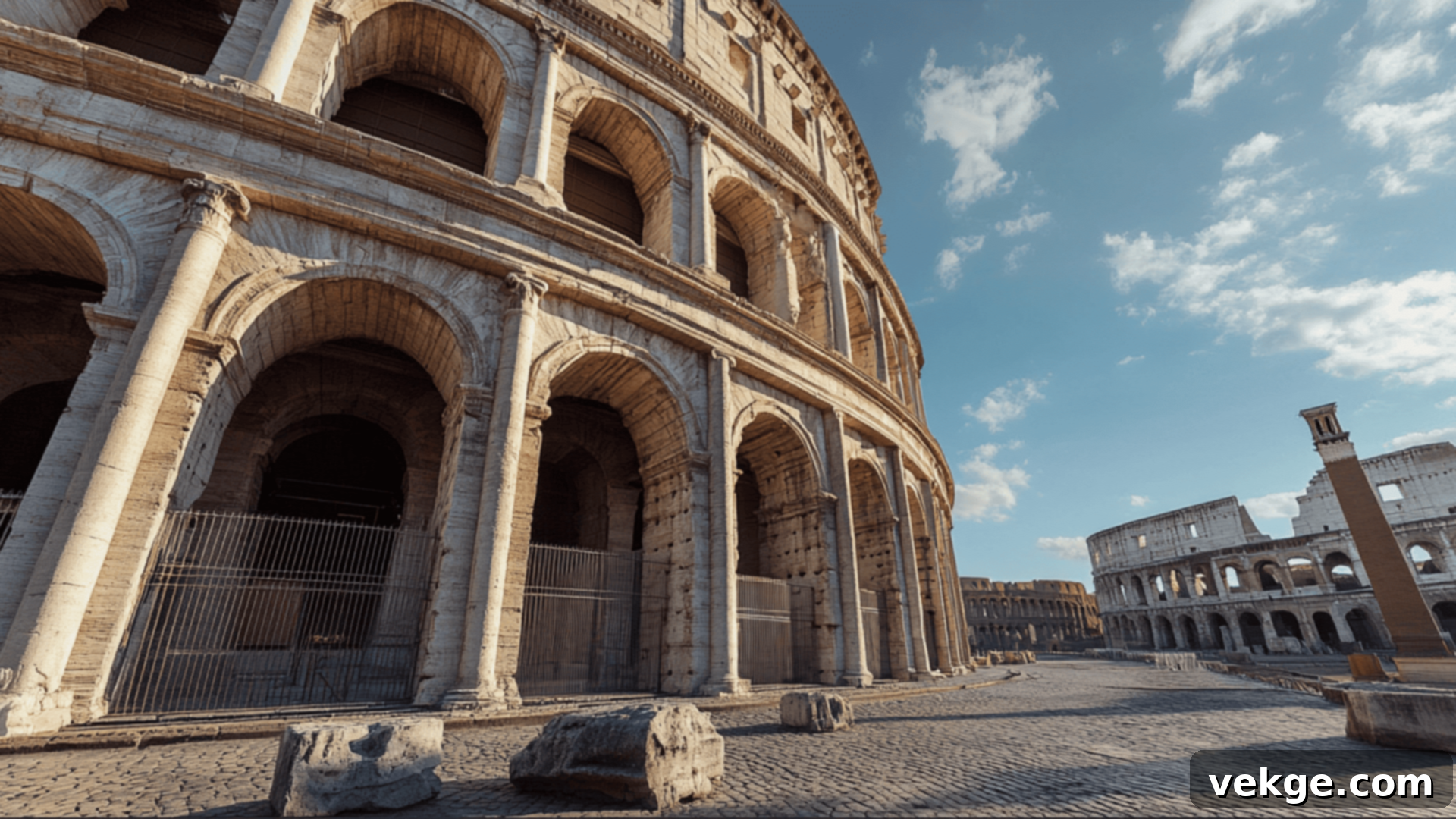The Enduring Legacy of Roman Architecture: Engineering Marvels and Timeless Design
Roman architecture stands as a monumental testament to human ingenuity, renowned for its impressive structures that have defied the passage of centuries. The Romans were not merely builders; they were visionary engineers who pioneered new materials and techniques to construct exceptionally strong and durable buildings. These structures were not only colossal in scale but also profoundly functional, meticulously designed to cater to the multifaceted needs of daily Roman life, ranging from grand public gatherings and spectacles to sophisticated water management systems.
The innovative spirit of Roman architects and engineers left an indelible mark, profoundly influencing subsequent architectural movements. Many of their foundational ideas continue to shape modern architecture, with Roman-style columns, majestic arches, and elegant domes still gracing buildings across the globe today. In this comprehensive guide, we will delve into the key characteristics that defined Roman architecture, explore the diverse types of buildings they constructed, examine their engineering feats beyond mere structures, and highlight their enduring impact on the world, from ancient times to contemporary design.
Key Characteristics of Roman Architecture
1. The Revolutionary Use of Concrete
The invention of a unique, high-quality concrete was arguably the single most significant factor in Rome’s architectural success. This innovative material, known as opus caementicium, was remarkably strong, durable, and versatile, enabling the Romans to erect colossal structures that could withstand the elements and the test of time for millennia. Its composition, often utilizing volcanic ash (pozzolana), gave it exceptional hydraulic properties, allowing it to set underwater and making it resistant to saltwater corrosion, a secret that modern engineers are still trying to fully replicate.
The ability to cast concrete into complex shapes revolutionized construction. It eliminated the need for meticulously carved stone blocks for every structural element, allowing for rapid construction and a level of architectural flexibility previously unattainable. This material was instrumental in the construction of iconic, massive buildings like the Colosseum, with its intricate network of arches and vaults, and the awe-inspiring dome of the Pantheon. Roman concrete not only facilitated the creation of unprecedented scale but also allowed for intricate and detailed designs with much greater ease and economy compared to earlier building materials, ensuring their longevity and grandeur.
2. Mastering Arches and Vaults
Arches were another cornerstone of Roman architecture, serving both practical and aesthetic purposes. The Romans masterfully employed arches to distribute the immense weight of their buildings, effectively transferring loads outwards and downwards, which allowed for the creation of expansive, open interior spaces without requiring a dense forest of supporting columns. The inherent strength of an arch lies in its ability to convert downward vertical forces into outward horizontal thrust, evenly spreading the weight across its curved structure.
Building upon the principle of the arch, the Romans developed various forms of vaults – essentially curved ceilings or roofs formed by the extension of arches. Common types included the barrel vault (a continuous arch forming a tunnel-like space) and the groin vault (formed by the intersection of two barrel vaults at right angles), which distributed weight to four corner points, allowing for windows or openings in the walls. These sophisticated vaulted ceilings were crucial in enabling the Romans to construct impressive, column-free interior spaces in structures such as grand basilicas, expansive bathhouses, and monumental arenas, transforming the experience of enclosed space.
3. The Grandeur of Domes
The dome stands as one of the most iconic and ambitious features of Roman architecture, epitomizing their engineering prowess and artistic vision. The Pantheon, with its colossal and perfectly preserved dome, remains one of the finest examples of Roman engineering and a marvel of ancient construction. Domes allowed the Romans to enclose vast, open, and column-free spaces, creating interiors that felt immense and airy, evoking a sense of majesty and divine presence.
The construction of such large domes required advanced understanding of structural mechanics and innovative building techniques, including the use of lightweight aggregate in concrete towards the apex of the dome to reduce overall weight. The Romans successfully developed methods to span enormous areas with these hemispherical structures, a feat that remained unparalleled for over a millennium. The enduring presence and influence of Roman domes can still be observed in religious, civic, and governmental buildings worldwide, demonstrating their lasting impact on architectural design and spatial concepts.
4. Columns and Elaborate Decorative Elements
Columns were indispensable features in Roman architecture, serving a dual role as both essential structural supports and significant decorative elements. While the Romans adopted the classical orders of Greek architecture – Doric, Ionic, and Corinthian – they also developed their own distinctive styles, such as the Tuscan (a simpler version of Doric) and the Composite (a blend of Ionic volutes and Corinthian acanthus leaves). These columns, often fluted and capped with ornate capitals, were extensively used to adorn temples, forums, and public buildings, imbuing them with a sense of grandeur, elegance, and classical harmony.
Beyond the structural beauty of columns, the Romans embellished their buildings with a wealth of decorative details. These included intricate friezes, detailed carvings, and monumental sculptures. These decorations were not merely ornamental; they frequently depicted historical narratives, celebrated military victories, honored gods and emperors, or conveyed moral and civic messages. The exquisite beauty of Roman buildings lay not solely in their impressive scale and functional design but equally in the meticulous and symbolic details that made each structure a unique work of art and a powerful statement of Roman power and culture.
Types of Buildings in Roman Architecture
1. Basilicas: Centers of Public Life
Basilicas were large, rectangular public buildings that served as versatile hubs for various civic functions in ancient Rome. They were primarily used as law courts, business exchanges, meeting places, and administrative centers. Characterized by their long, rectangular plan, often with an apse at one or both ends, and high ceilings supported by rows of columns, basilicas offered expansive, open, and spacious interiors ideal for large gatherings.
Strategically located in the bustling areas of Roman cities, particularly within the forums, basilicas were crucial gathering places for both governmental affairs and community activities. The Romans ingeniously employed columns and arches within basilicas to create impressive, unobstructed central naves, providing ample space for people to conduct legal proceedings, trade, and socialize. Their architectural form, with a central nave and side aisles, later became a foundational model for early Christian churches, profoundly influencing religious architecture for centuries.
Basilica of Maxentius and Constantine
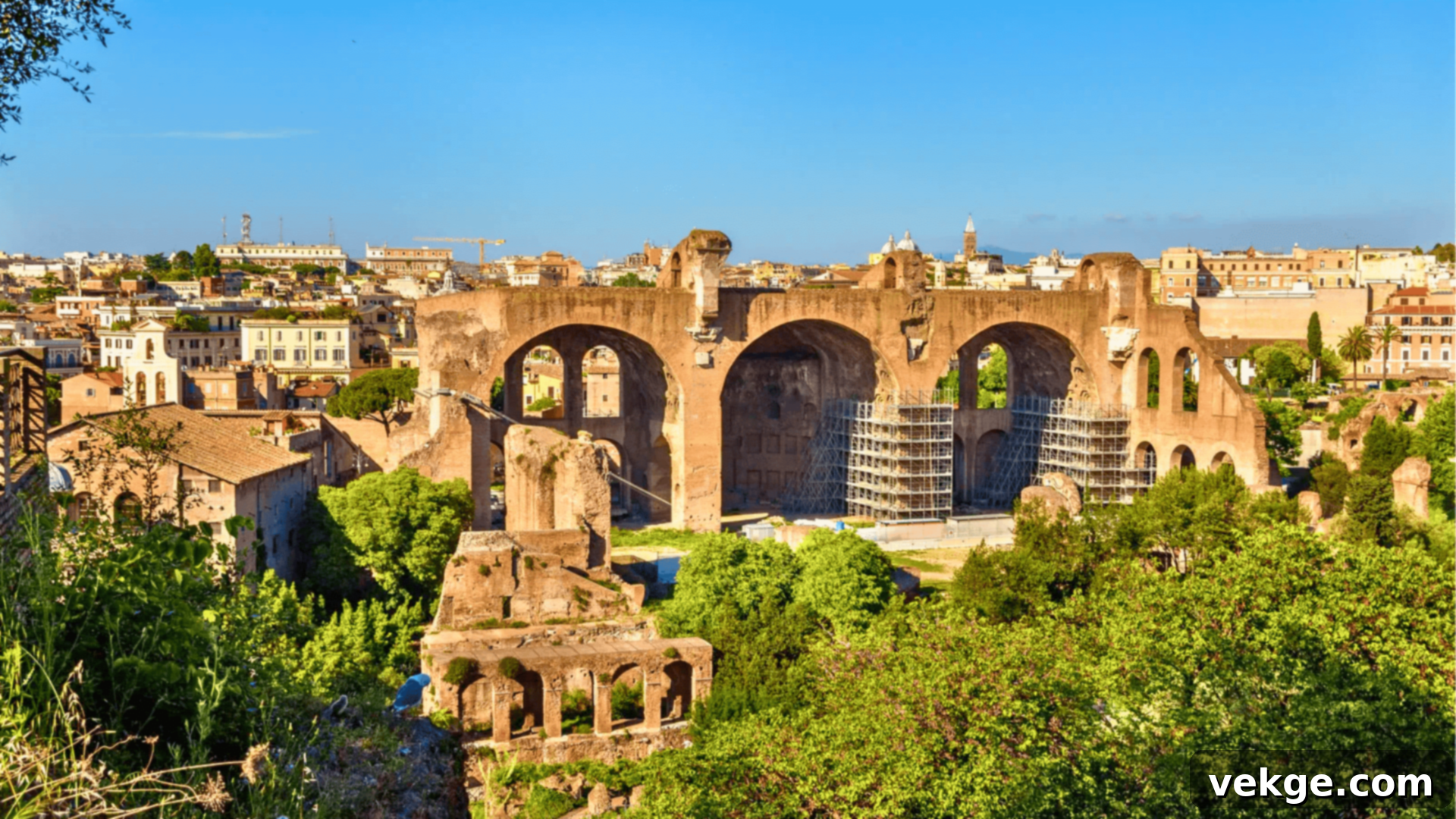
- History: Constructed between 306 and 312 AD in the heart of the Roman Forum, this basilica was the largest and one of the last great public buildings erected in ancient Rome.
- Functioning: It served primarily as a public space for law courts, administrative functions, and imperial ceremonies, acting as a vital center for political and legal activities within the empire’s capital.
- Special Feature: The basilica’s most striking features were its immense vaulted ceiling and its grand central hall, which set a new standard for monumental architecture. Its design, particularly the use of massive concrete vaults, became an architectural blueprint for later Christian churches, influencing basilica-style religious buildings across Europe.
2. Bathhouses (Thermae): Social and Health Hubs
Roman bathhouses, or thermae, were far more than simple bathing facilities; they were sprawling social and cultural complexes vital to Roman daily life. These opulent establishments served as community centers where citizens could not only cleanse themselves but also relax, exercise, socialize with friends, conduct business, and engage in intellectual pursuits. The Romans built large, meticulously designed, and often symmetrical bathhouses, incorporating advanced engineering features such as heated floors and pools.
These architectural marvels utilized sophisticated systems for heating water and air, most notably the hypocaust system, which channeled hot air from a furnace under raised floors and through wall cavities. This innovation allowed for distinct heated rooms (caldarium, tepidarium, frigidarium). Beyond the bathing areas, bathhouses frequently included libraries, expansive gardens, gymnasiums (palaestrae), and even shops, making them indispensable centers for both physical well-being and social interaction within Roman cities.
Baths of Caracalla
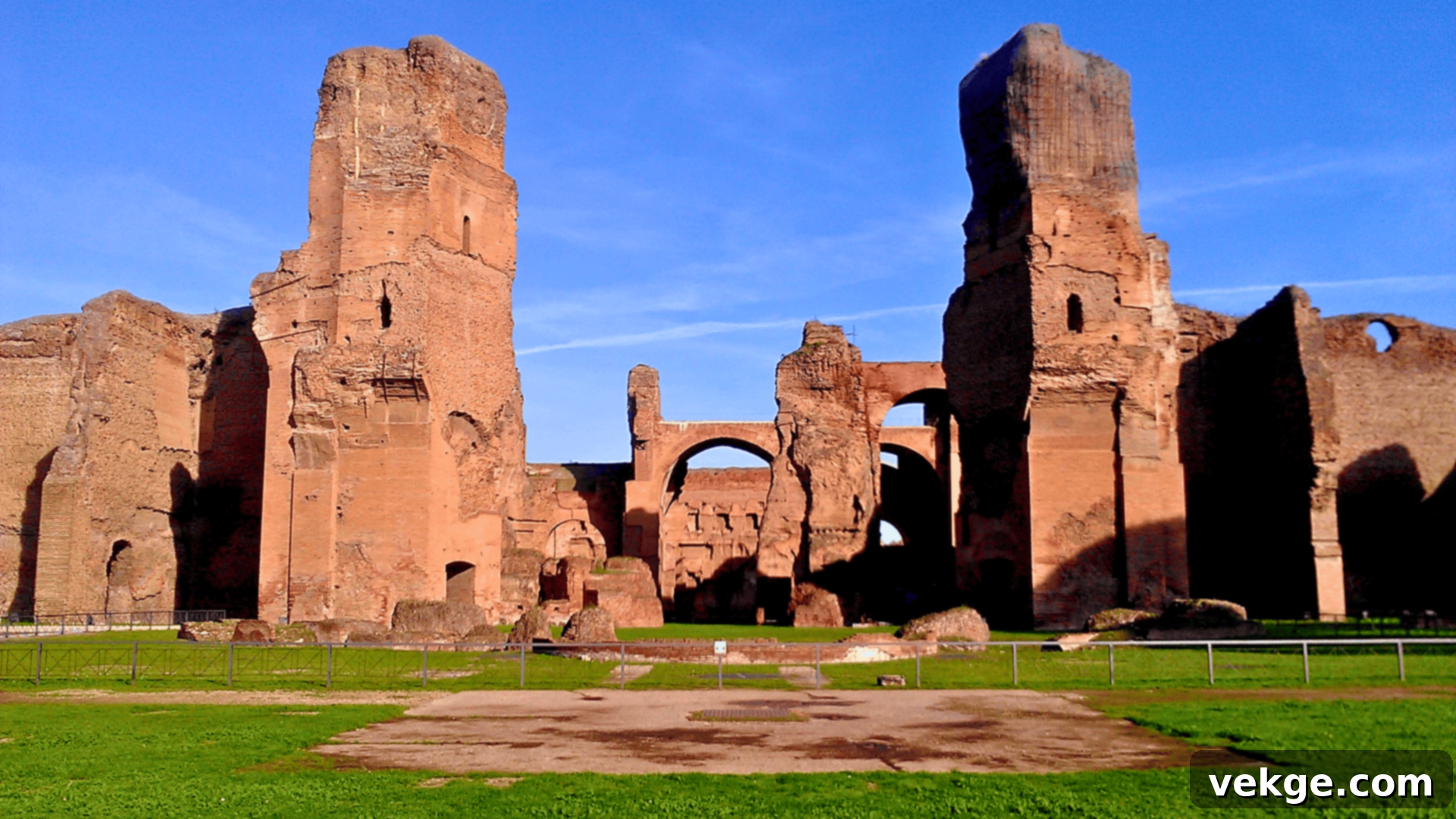
- History: Built between 212 and 217 AD under Emperor Caracalla, these baths were among the largest and most luxurious imperial thermae in Rome, renowned for their scale and lavish decoration.
- Functioning: They served as an expansive public complex for bathing, athletic training, relaxation, and socializing. The complex included not only multiple bathing rooms but also libraries, art galleries, gardens, and exercise areas, catering to a wide array of social activities.
- Special Feature: The Baths of Caracalla could accommodate over 1,600 bathers simultaneously and featured an advanced hypocaust system that supplied hot water and heated air efficiently. Their impressive scale and elaborate decoration, including intricate mosaics and marble, showcased the opulence and engineering capabilities of the Roman Empire.
3. Aqueducts: Lifelines of the Empire
Aqueducts represent one of the most astonishing feats of Roman engineering, critical to the sustained growth and health of their urban centers. These magnificent, bridge-like structures were ingeniously designed to transport fresh water from distant springs and rivers into burgeoning cities and towns. Utilizing gravity, Roman engineers meticulously planned the routes and gradients of aqueducts to ensure a continuous and controlled flow of water over vast distances.
Aqueducts often employed monumental arches to support long stretches of elevated channels, or specus, which carried precious fresh water directly to Roman homes, public fountains, and the extensive network of public baths. The precise design, maintaining a gentle, consistent slope over many kilometers, allowed water to flow smoothly and reliably. These engineering marvels were instrumental in keeping Roman cities clean, supporting a growing population, and contributing significantly to the empire’s economic prosperity and public health, proving the Romans’ unparalleled mastery of hydraulic engineering.
Aqua Appia
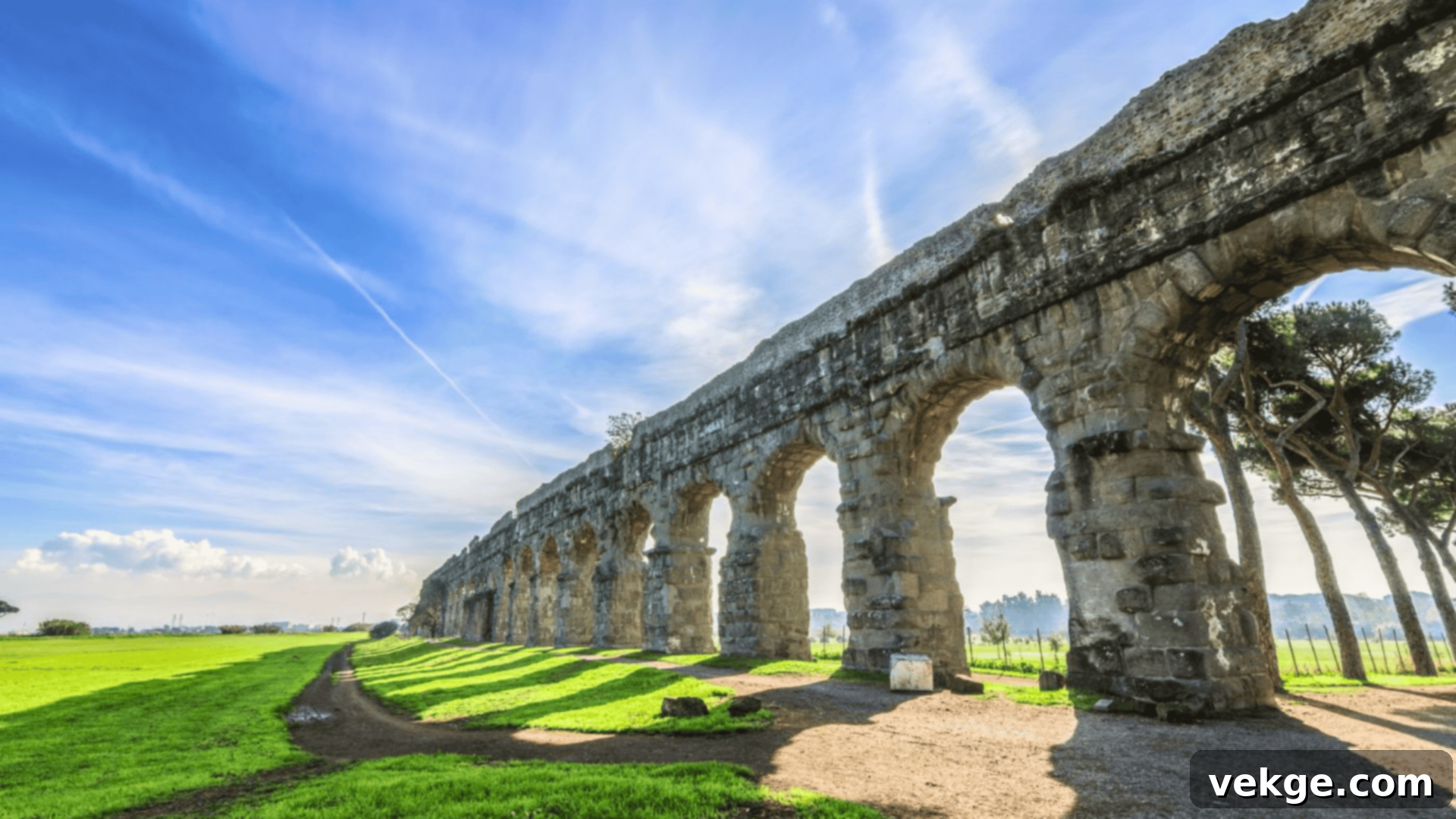
- History: Completed in 312 BC, the Aqua Appia holds the distinction of being the very first Roman aqueduct, built concurrently with the famous Appian Way. It marked the beginning of Rome’s sophisticated water supply system.
- Functioning: It was specifically designed to bring fresh, potable water to Rome from nearby springs, addressing the critical needs of the city’s rapidly expanding population and contributing to its development as a major urban center.
- Special Feature: Unlike the grand, arch-supported aqueducts that would become iconic later, the Aqua Appia was predominantly an underground structure. This subterranean design provided protection against potential enemies and reduced evaporation, making it a unique example of early Roman hydraulic engineering focused on practicality and security.
4. Amphitheaters and the Colosseum: Arenas of Spectacle
Amphitheaters were colossal open-air venues meticulously constructed for public entertainment on a grand scale, primarily hosting gladiatorial contests, wild animal hunts (venationes), and other spectacular shows. The Flavian Amphitheater, universally known as the Colosseum in Rome, remains the most celebrated and iconic example of this building type, embodying the grandeur and engineering genius of Roman architecture.
The Colosseum’s massive, multi-tiered structure was a triumph of design, supported by an intricate system of interconnected arches, vaults, and radial walls, allowing it to accommodate an estimated 50,000 to 80,000 spectators. Its ingenious design also incorporated a complex network of stairways, corridors, and tunnels, facilitating incredibly efficient crowd management for quick entry and exit. These immense arenas were not just architectural marvels but crucial social spaces, where Romans of all classes gathered to witness thrilling events, celebrate imperial power, and engage in a shared cultural experience that reinforced Roman identity.
Colosseum
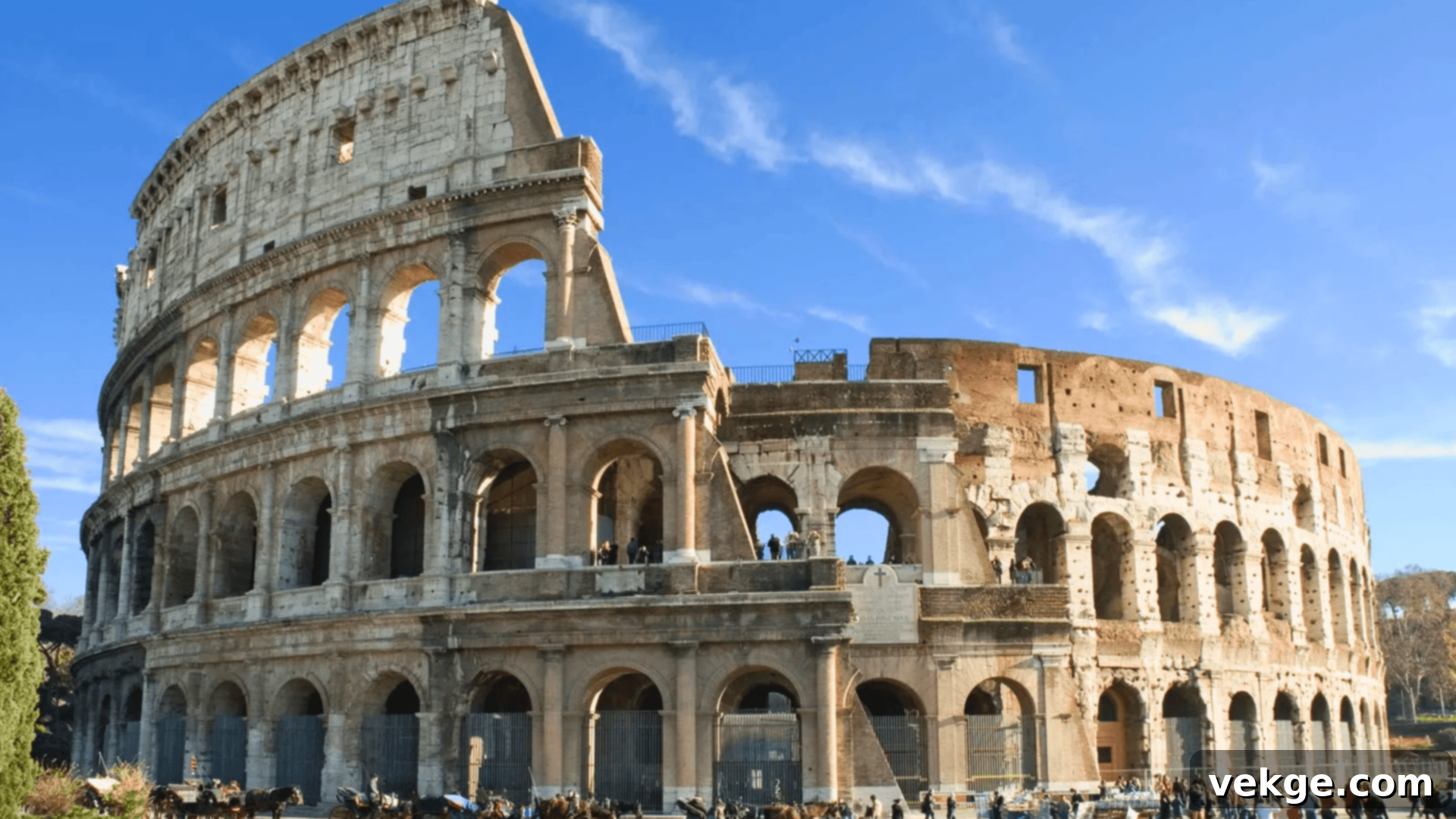
- History: Its construction began under Emperor Vespasian in 70-72 AD and was largely completed by his successor and son, Emperor Titus, in 80 AD. It is one of the most globally recognized and celebrated structures from ancient Rome.
- Functioning: The Colosseum was the primary venue for lavish public spectacles, including gladiatorial contests, mock naval battles (naumachiae, though this practice was rare after the initial years), animal hunts, and theatrical performances. It served as a powerful symbol of Roman engineering, wealth, and imperial power.
- Special Feature: The Colosseum’s innovative use of concrete, arches, and vaults allowed for its immense seating capacity and complex infrastructure. Its sophisticated system of ramps, elevators (powered by winches), and passageways ensured smooth crowd flow and the swift appearance of animals and gladiators into the arena, representing a pinnacle of Roman engineering for mass entertainment.
5. Triumphal Arches: Symbols of Victory
Triumphal arches were monumental, freestanding structures built primarily to commemorate significant military victories, celebrate triumphant generals, or honor Roman emperors. These grand arches were strategically placed at important locations, often spanning major roads or at the entrances to cities or forums, serving as ceremonial gateways for victorious processions. They were designed to impress and to visually assert Roman dominance and glory.
Roman triumphal arches were richly decorated with elaborate relief sculptures and detailed inscriptions that vividly recounted the stories of the victories they celebrated. These artistic narratives often depicted battle scenes, captured spoils of war, and allegorical figures representing victory and imperial power. Beyond their commemorative function, these arches served as potent visual reminders of Rome’s military might, political supremacy, and cultural grandeur, becoming enduring symbols of imperial power and lasting prestige.
Arch of Titus
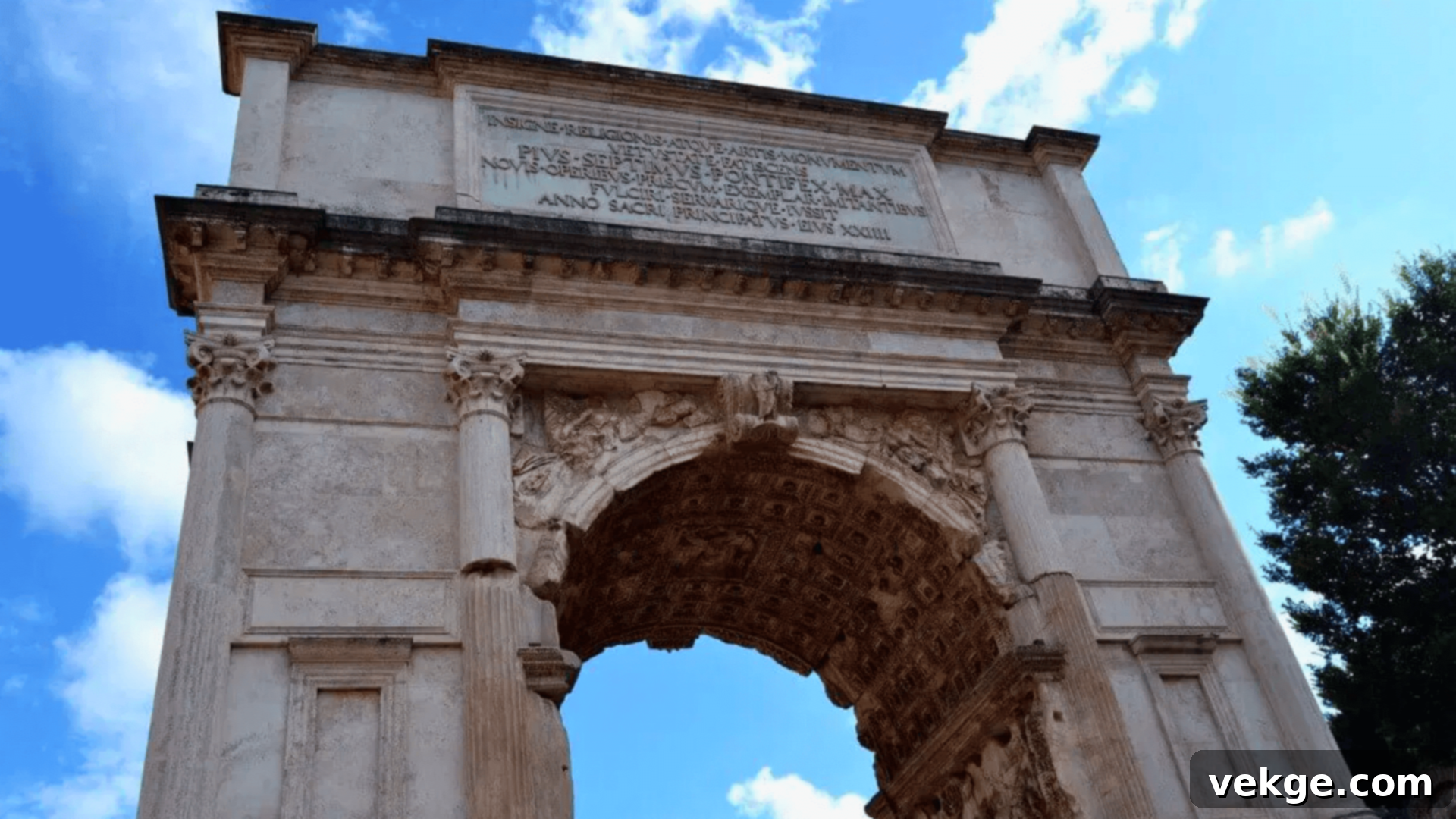
- History: Erected in 81 AD by Emperor Domitian, this arch commemorates the deified Emperor Titus and his decisive victory in the First Jewish War, particularly the siege and capture of Jerusalem in 70 AD.
- Functioning: It served as a monumental gateway and a lasting symbol of Roman power and military might. It commemorated Titus’s military success and the conquest of Judea, reinforcing the imperial propaganda of the Flavian dynasty.
- Special Feature: The Arch of Titus is celebrated for its exquisite and detailed relief sculptures, which provide invaluable historical documentation. The most famous panels depict the triumphal procession through Rome, showcasing Roman soldiers carrying the spoils from the Temple in Jerusalem, including the sacred menorah, offering a powerful visual narrative of Roman conquest.
6. Temples: Sacred Spaces of Worship
Temples were foundational to Roman religious life, serving as sacred sanctuaries dedicated to honoring the vast pantheon of Roman gods and goddesses. These solemn structures were typically situated in prominent public spaces, such as forums or hilltops, ensuring their visibility and importance within the urban landscape. Roman temples generally featured classical architectural elements, including stately columns, a triangular pediment atop the façade, and a rectangular or circular layout for the cella (the inner sanctuary).
Designed to be both highly functional for religious rituals and profoundly beautiful, Roman temples created revered spaces for worship, sacrifices, and solemn ceremonies. While many temples followed the Greco-Roman classical style, some, like the revolutionary Pantheon, pushed architectural boundaries with their grand domes and innovative use of concrete. Even after conversion to other uses in later centuries, these temples continue to exemplify the enduring influence of Roman design, showcasing their mastery of form, proportion, and structural ambition in service of the divine.
Pantheon
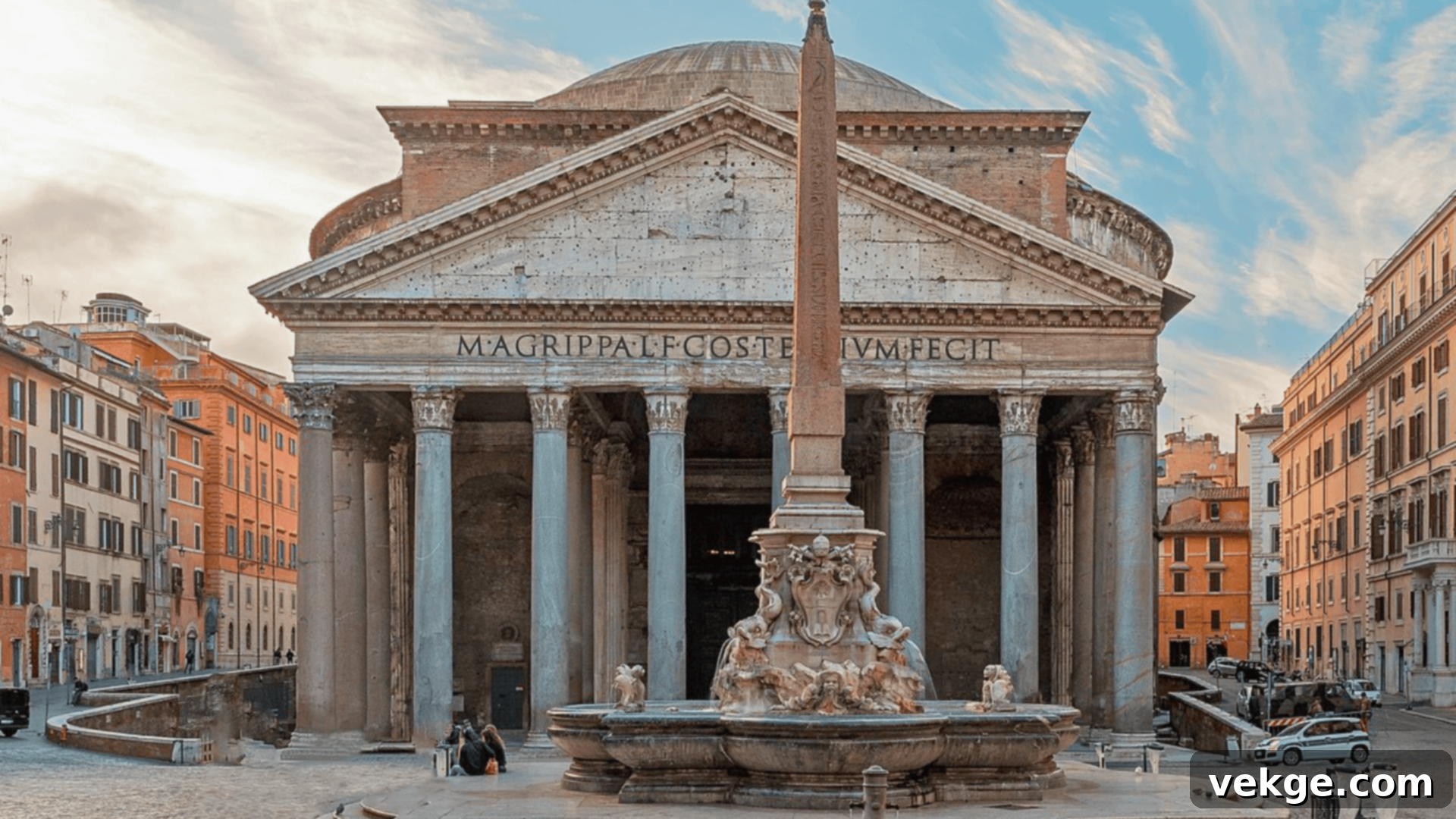
- History: The original Pantheon was built by Marcus Agrippa in 27 BC. The current structure was magnificently rebuilt by Emperor Hadrian around 126 AD, preserving the original inscription. It stands as one of the best-preserved ancient Roman buildings.
- Functioning: Originally consecrated as a temple dedicated to “all gods” (Pan Theon), it later gained new life as a Christian church in the 7th century, a function it still serves today, ensuring its remarkable preservation.
- Special Feature: The Pantheon is most famous for its colossal, unreinforced concrete dome, which held the record as the largest dome in the world for over 1,300 years. At its zenith is the remarkable oculus, a 9-meter (30-foot) open circular hole that serves as the building’s sole light source and creates a breathtaking natural illumination within the interior, symbolizing a connection to the heavens and exemplifying Roman engineering at its peak.
Roman Engineering Innovations Beyond Architecture
1. Roman Roads: The Empire’s Arteries
Roman roads were an indispensable network that literally paved the way for the empire’s vast expansion and efficient administration. These meticulously engineered arteries connected disparate parts of the sprawling Roman Empire, dramatically facilitating travel, boosting trade, and enabling the rapid deployment of soldiers and communications. This extensive road system was a cornerstone of Roman power and logistical superiority.
The construction of Roman roads was a testament to their engineering rigor. They were built in multiple, robust layers, typically starting with large foundation stones, followed by smaller stones and gravel, and topped with a smooth, often paved surface. This multi-layered design, coupled with features like camber (a slight convexity to aid drainage), made the roads exceptionally strong, remarkably durable, and resilient to heavy use and adverse weather conditions. The vast road network significantly enhanced the Romans’ ability to control their immense empire, ensuring quick movement of military legions, goods, and messages. Astonishingly, some segments of these ancient Roman roads are still in use today, a profound testament to their unparalleled construction quality and lasting legacy.
Appian Way (Via Appia)
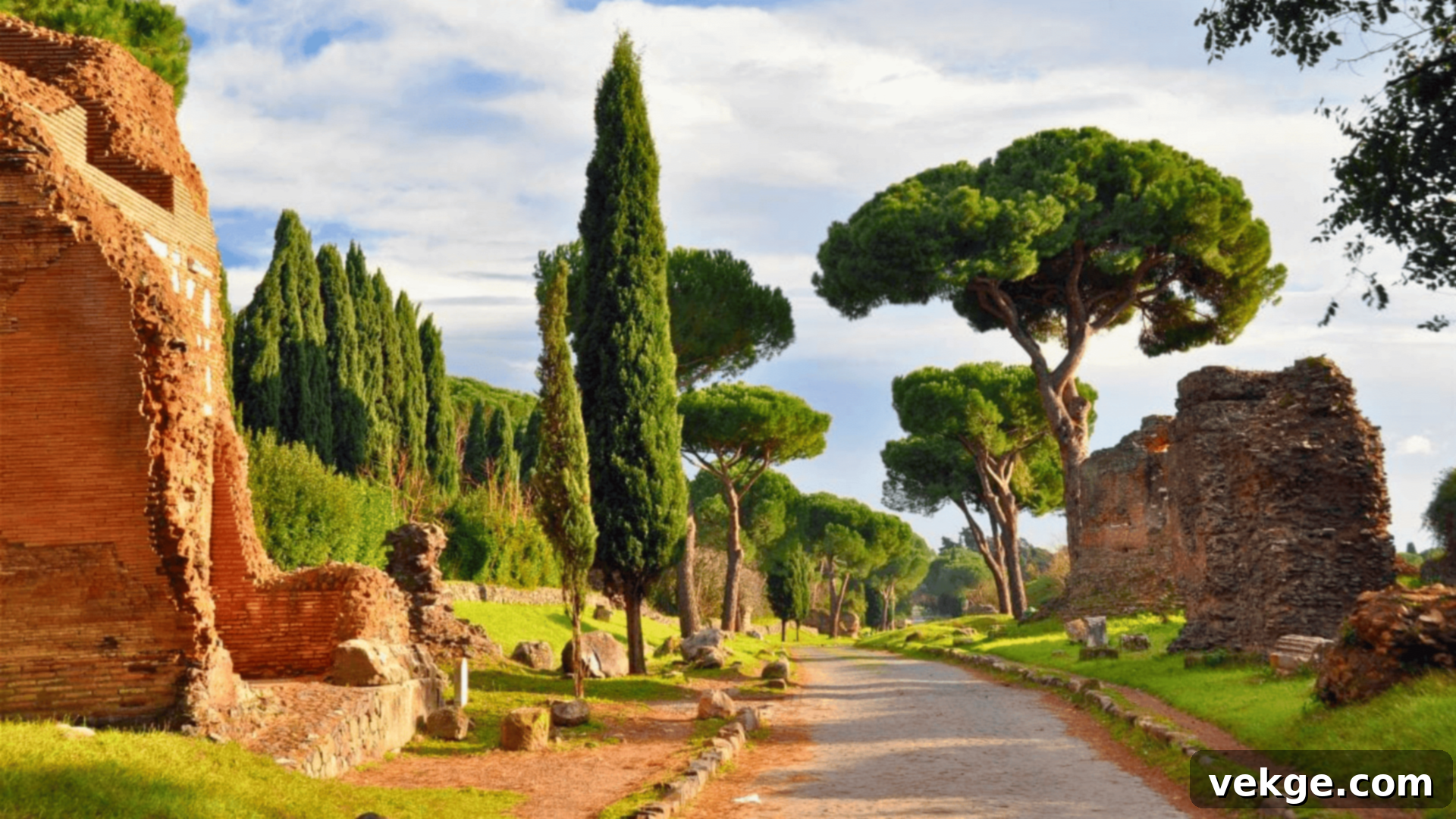
- History: Commenced in 312 BC by the censor Appius Claudius Caecus, the Appian Way was one of the earliest, most strategically vital, and enduring Roman roads, laying the groundwork for future road networks.
- Functioning: It served as a critical military and trade route, initially connecting Rome to Capua, and later extended to Brundisium (modern Brindisi) in southeastern Italy, a major port for trade with Greece and the East. It played a pivotal role in military movements and the economic life of the Republic and Empire.
- Special Feature: The Appian Way was renowned for its high-quality construction, featuring multiple layers of precisely laid stone, gravel, and mortar, often paved with large, tightly fitted volcanic stones. This robust design ensured its exceptional durability, allowing large sections of it to remain remarkably preserved and even in use for centuries, symbolizing the strength and permanence of Roman infrastructure.
2. Bridges: Connecting Distant Shores
Roman bridges were crucial engineering marvels that elegantly solved the challenge of connecting territories separated by formidable rivers and deep valleys. The Romans extensively utilized their mastery of the arch to construct these bridges, which provided inherent strength and stability. Arched bridges allowed them to span wide distances effectively, often without the need for intermediate supports within the water, making them resistant to erosion and flooding.
The arch’s structural efficiency meant that Roman bridges were both incredibly stable and remarkably durable, capable of withstanding significant loads and environmental stresses. These bridges were indispensable for facilitating smoother travel and more efficient trade, playing a vital role in the empire’s expansion and strengthening its internal connections. The remarkable longevity of many Roman bridges, with numerous examples still standing and even functioning today, serves as powerful evidence of the Romans’ exceptional skill in civil engineering and their commitment to building structures designed to last for millennia.
Pons Fabricius
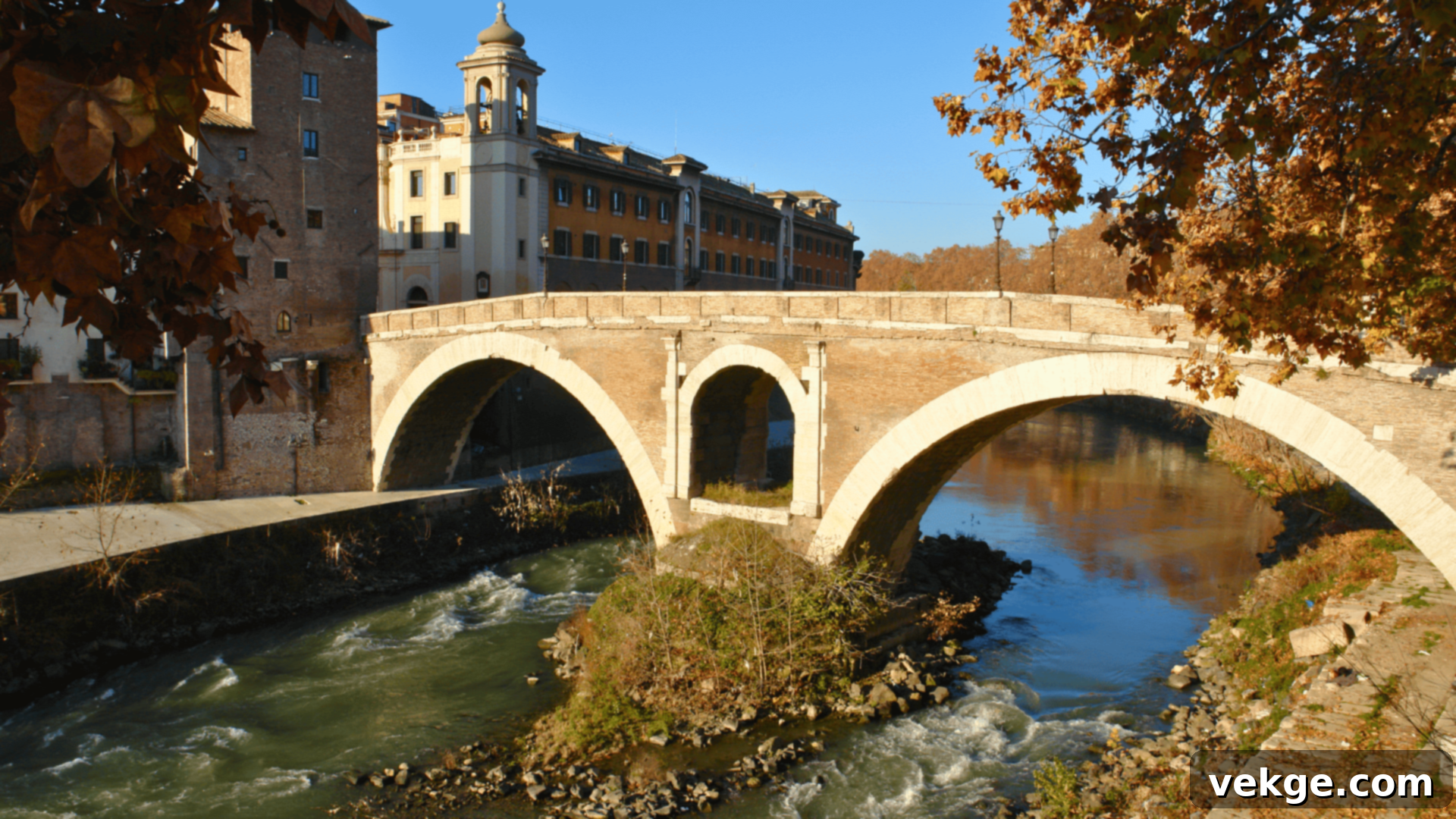
- History: Completed in 62 BC, the Pons Fabricius, also known as the “Bridge of Four Heads,” is still fully functional today, making it the oldest Roman bridge in Rome that has continuously been in use.
- Functioning: This stone bridge connects the Tiber Island (Isola Tiberina) to the eastern bank of the Tiber River in Rome, serving as a vital pedestrian and light traffic link across the river, just as it has for over two millennia.
- Special Feature: The Pons Fabricius is celebrated for its simple yet extraordinarily robust design, constructed primarily of solid stone blocks and featuring two large arches with a smaller central relieving arch. Its enduring stability and elegant form are a testament to the superior quality of Roman bridge engineering, allowing it to withstand floods and the passage of time.
3. Sewage Systems: Guardians of Public Health
Roman sewage systems were groundbreaking innovations essential for maintaining hygiene and public health within their bustling urban centers. Recognizing the critical link between sanitation and well-being, the Romans engineered complex networks of underground tunnels and channels to efficiently carry waste and stormwater away from homes, public facilities, and the heart of their cities. This pioneering approach to urban waste management significantly improved living conditions.
These sophisticated systems often incorporated arches and vaults to create durable and efficient conduits, ensuring the smooth flow of waste water towards rivers or other disposal sites. The Romans’ profound understanding of the importance of clean water and effective waste management led them to invest heavily in robust sewage infrastructure, helping to curb the spread of diseases in densely populated areas. Their monumental work in urban sanitation laid crucial groundwork and profoundly influenced modern waste management systems and public health initiatives that are still in practice around the world today.
Cloaca Maxima
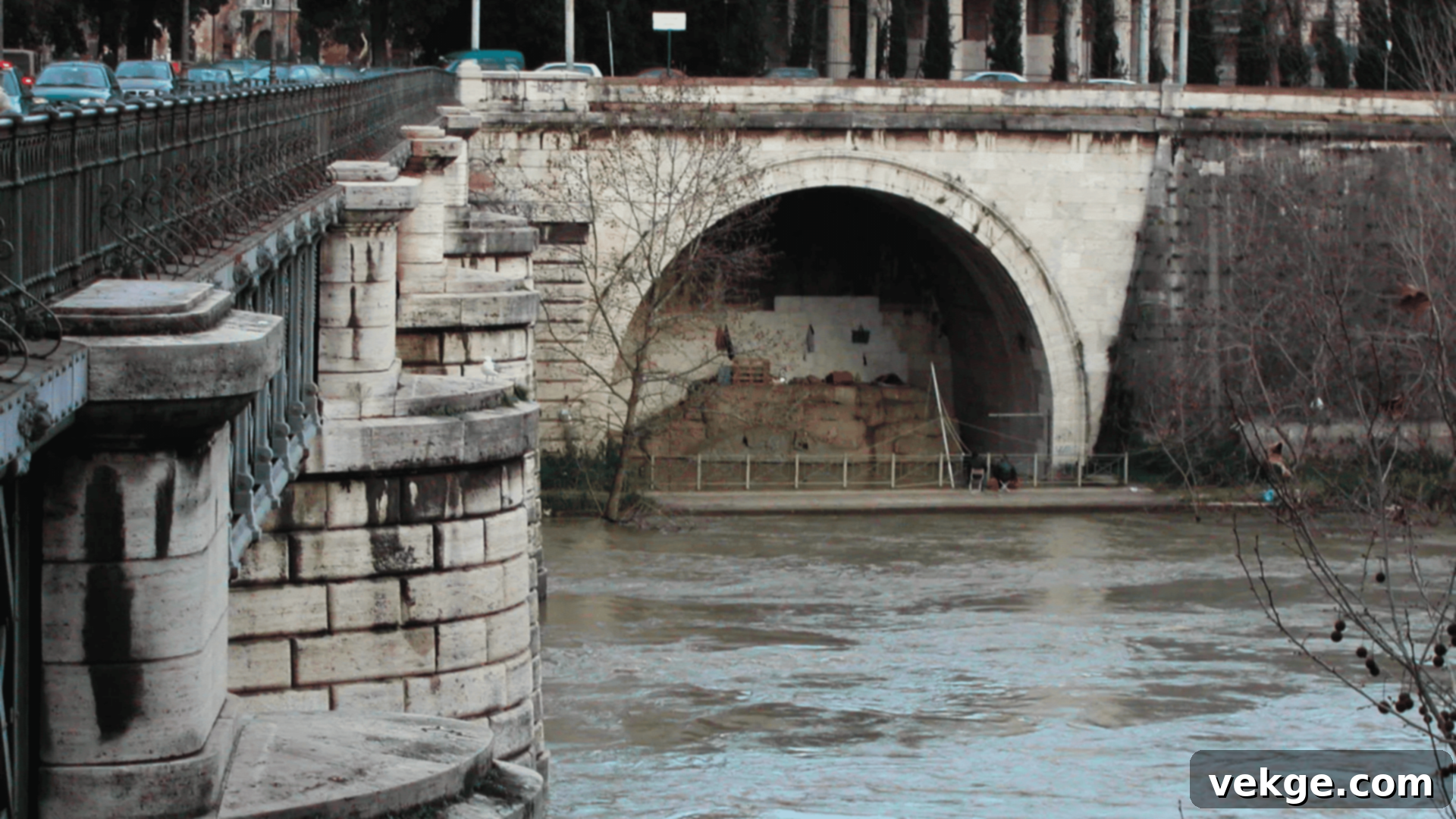
- History: Initiated as early as the 6th century BC during the Roman Kingdom era, the Cloaca Maxima is one of the oldest and most remarkable sewage systems in the world, undergoing significant development over centuries.
- Functioning: It was primarily designed to drain the marshy, low-lying areas of the Roman Forum and carry the city’s waste into the Tiber River, effectively keeping Rome clean and habitable and facilitating the development of the urban center.
- Special Feature: This monumental system was constructed with durable stone tunnels and impressive arched vaults, demonstrating early Roman engineering prowess. Remarkably, parts of the Cloaca Maxima remain functional to this day, testament to its robust construction and the Romans’ visionary focus on public health and advanced urban infrastructure.
Roman Architecture’s Influence on Modern Design
Neoclassical Architecture: A Classical Revival
Roman architecture exerted an immense and enduring impact on modern design, particularly during the Neoclassical period which swept across Europe and America in the 18th and 19th centuries. Architects and thinkers of this era consciously revived and reinterpreted many of the classical ideas, styles, and structural elements pioneered by the Romans. The principles of order, symmetry, grandeur, and civic virtue, embodied in Roman buildings, resonated deeply with the Enlightenment ideals.
The characteristic use of stately columns, majestic arches, and elegant domes became quintessential features in the design of governmental buildings, national monuments, and prominent public spaces across the Western world. These distinct Roman elements were deliberately employed to evoke a sense of power, authority, classical beauty, and civic pride, mirroring the aspirations and aesthetic values of ancient Roman structures. Iconic examples like the U.S. Capitol Building, the British Museum, and the Brandenburg Gate stand as powerful illustrations of how Roman architectural features were adopted, adapted, and celebrated in modern times, lending an air of timeless dignity and authority.
Sustainability and Longevity: A Timeless Blueprint
One of the most compelling reasons why Roman architecture continues to captivate and influence us today is its inherent focus on sustainability and unparalleled longevity. The Romans constructed their buildings with a profound understanding of durability, utilizing extraordinarily strong and innovative materials like concrete, combined with advanced building techniques that ensured structures would endure for centuries, if not millennia. Their foresight in construction is a testament to their engineering excellence.
Roman concrete, in particular, with its unique pozzolanic properties, proved to be remarkably durable and exceptionally resistant to both weathering and seismic activity, which explains why so many Roman structures have survived for thousands of years. Today, as contemporary architects and engineers grapple with challenges of environmental impact and long-term resilience, they frequently look back at Roman methods for inspiration. The principles of efficient material use, robust construction, and designing for endurance, exemplified by Roman engineering, offer invaluable lessons for creating buildings that are not only aesthetically pleasing but also stand the test of time and meet modern demands for sustainable and resilient infrastructure.
Roman Architecture Around the World
Influence in the Renaissance and Neoclassical Periods
The Romans left an indelible and widespread mark on the architectural landscape, a legacy that was particularly revitalized during the Renaissance (14th-17th centuries) and Neoclassical periods (18th-19th centuries). During these eras, architects across Europe and beyond consciously turned to Roman designs, principles, and surviving monuments for profound inspiration. They meticulously studied classical texts, excavated ancient ruins, and sought to emulate the perceived perfection and grandeur of Roman forms.
Columns, domes, and arches became not just decorative elements but central, defining features in the new architectural vocabulary. These elements were appreciated not only for their practical structural advantages but also for their symbolic power, conveying strength, order, harmony, and timeless beauty, much as they had in Roman times. The widespread revival of these Roman architectural features profoundly influenced the design of countless significant buildings, including royal palaces, governmental structures, cathedrals, and public monuments across Europe and the nascent United States, shaping the visual identity of entire cities and nations.
Spread Through the Roman Empire
The influence of Roman architecture extended far beyond the Italian peninsula, spreading vigorously across vast geographical areas during the empire’s relentless expansion. As the Romans established new cities, military outposts, and extensive road networks across Europe, North Africa, and the Middle East, they brought with them their sophisticated architectural knowledge and construction techniques. This dissemination of Roman building practices led to a homogenization of architectural styles within the empire’s borders.
Consequently, numerous cities in these once-Roman regions still boast impressive arrays of Roman-inspired buildings, from grand temples and extensive bathhouses to elaborate theaters, public forums, and utilitarian bridges. The innovative construction techniques, such as the widespread use of Roman concrete and the mastery of the arch and vault, became foundational to the architectural development of these diverse areas, leaving a permanent imprint on their built environment that can still be witnessed and studied today.
Modern Applications of Roman Architecture
Even in the 21st century, the fundamental principles and aesthetic values of Roman architecture continue to be relevant and widely adopted in modern buildings. It is common to find prominent governmental buildings, courthouses, libraries, and museums around the world that incorporate classical Roman elements such such as monumental columns, impressive domes, and elegant arches. This enduring appeal speaks to the timeless quality and perceived authority of Roman design.
These architectural features are not merely stylistic homages to Roman traditions; they often continue to serve practical purposes, providing robust structural strength and support in large, open spaces, as well as contributing to a sense of scale and importance. The pervasive influence of Roman architecture can be observed in the urban fabric of cities across every continent, from major capitals to smaller towns, proving its universal and enduring appeal as a source of inspiration for both form and function.
Urban Planning and Infrastructure
Street Layouts and Public Spaces: Blueprint for Cities
Roman cities were masterpieces of systematic planning, meticulously designed to optimize efficient movement, facilitate trade, and make effective use of urban space. A hallmark of Roman urbanism was the adoption of a highly organized grid pattern for street layouts, typically based on a central cardo (north-south axis) and decumanus (east-west axis). This rational system made navigation remarkably simpler and brought a structured order to city development, enhancing accessibility and logistics.
Public spaces, most notably the forum and open squares, were positioned at the very heart of Roman city life. These vibrant civic centers were typically encircled by vital governmental and religious buildings, such as basilicas, temples, and curia (senate houses). They functioned as crucial gathering places for political discourse, bustling markets, religious ceremonies, and social interaction. The logical and accessible design of Roman cities, with their emphasis on organized street networks and centrally located public spaces, effectively laid the foundational principles for modern urban planning, demonstrating the critical importance of structured, accessible environments for public life and civic administration.
Roman City of Pompeii
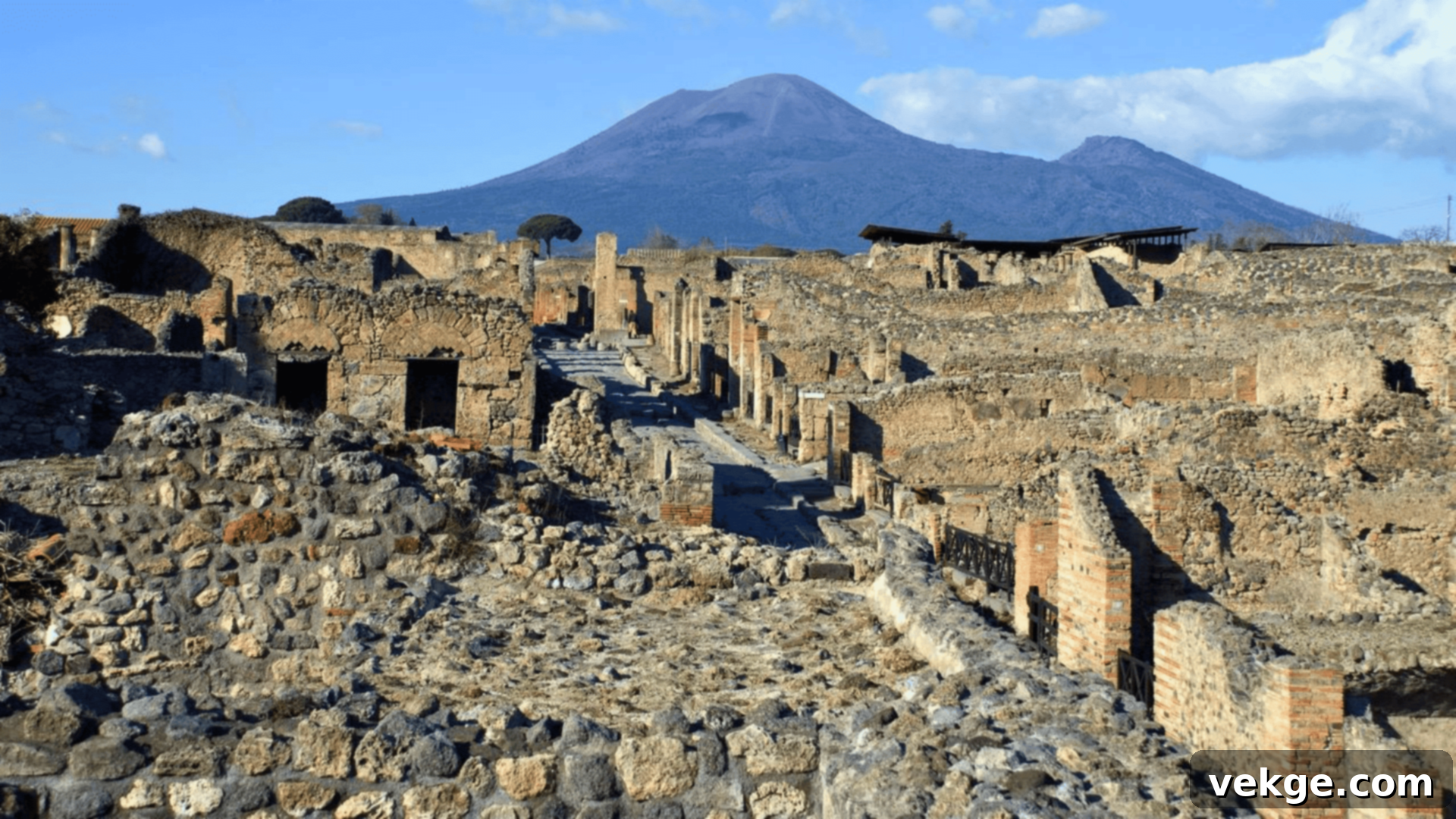
- History: Pompeii was a flourishing and well-preserved Roman city near modern Naples, tragically buried and simultaneously preserved by the catastrophic eruption of Mount Vesuvius in 79 AD, offering an unparalleled snapshot of Roman urban life.
- Functioning: The city’s classic grid layout, with its regular blocks and streets intersecting at right angles, facilitated remarkably easy navigation and efficient organization. Its central forum was strategically located and surrounded by key public buildings (temples, basilica, macellum), serving as the primary hub for social, economic, and political interaction.
- Special Feature: Pompeii showcases advanced urban features like raised sidewalks to protect pedestrians from traffic and waste, public fountains at street intersections, and a clear functional division of areas for shops, residences, and governmental offices. Its layout exemplifies Roman pragmatic urban planning aimed at maximizing livability and administrative efficiency.
Influence on Modern Urban Planning
Roman urban planning has exerted a profound and lasting influence on the evolution and development of modern cities worldwide. Many of the fundamental principles and innovative methodologies employed by the Romans, such as the systematic grid street layouts and the deliberate creation of inviting public squares and forums, continue to be actively utilized and adapted in contemporary urban design. The Roman concept of a rationally organized city remains a powerful template.
Furthermore, the Roman emphasis on robust and comprehensive infrastructure played a pivotal role in enabling the growth and sustainability of urban centers. Their construction of durable roads, efficient sewage systems, and impressive public buildings significantly enhanced the quality of life for citizens residing in crowded urban environments. Today, urban planners and civil engineers continue to draw inspiration from and often directly apply many of these Roman planning methods, which are instrumental in creating more organized, functional, aesthetically pleasing, and ultimately more livable cities for dense populations.
Washington, D.C.
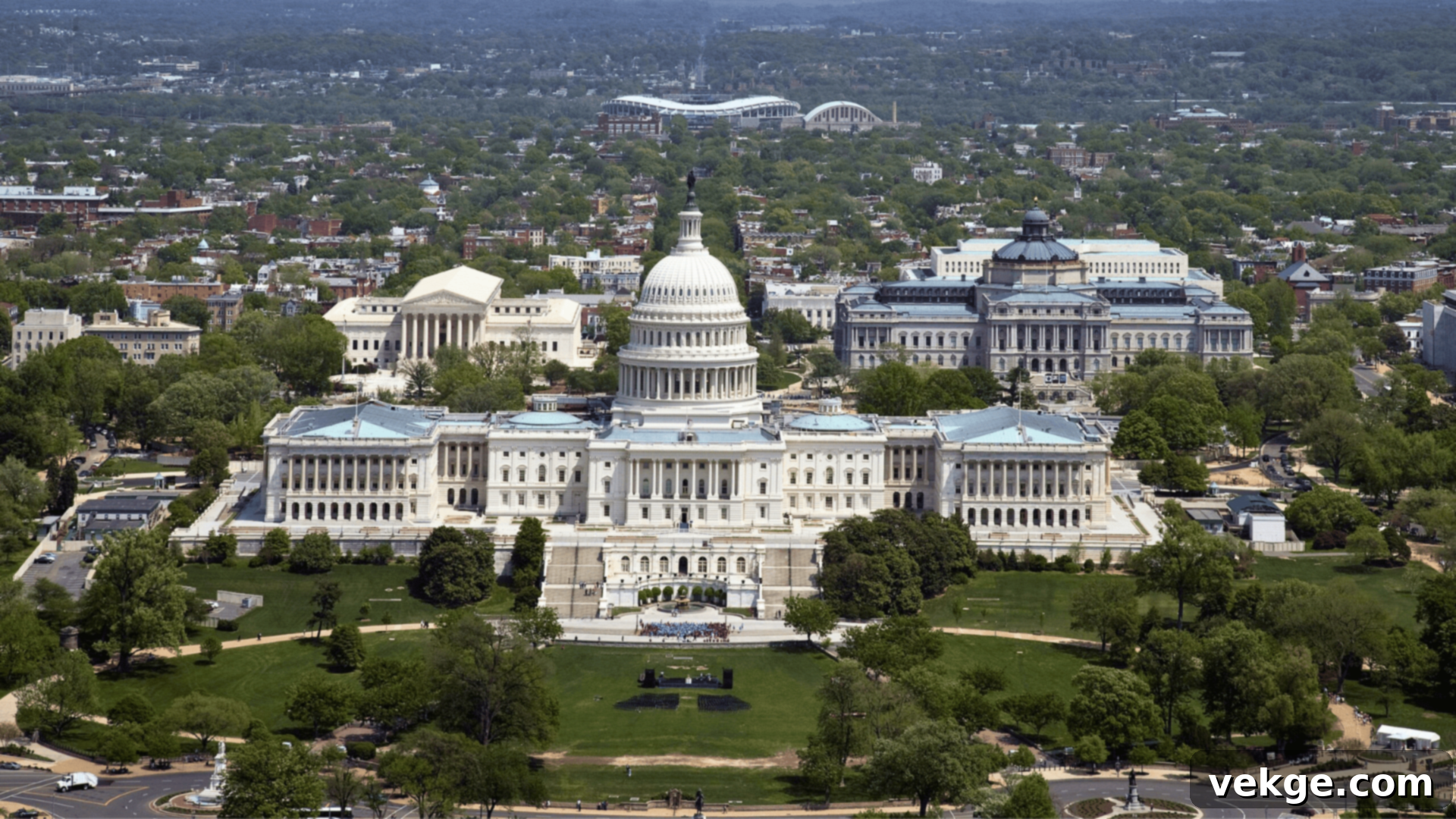
- History: The capital city of the United States, Washington, D.C., was meticulously designed in the late 18th century by Pierre Charles L’Enfant, drawing extensively on classical planning principles, including those derived from Roman urban models and European baroque capitals.
- Functioning: Much like Roman cities, Washington, D.C. features a sophisticated grid layout overlaid with diagonal avenues, creating grand vistas and efficient connections. It boasts numerous wide avenues and expansive public spaces, most notably the National Mall, which functions as a central gathering place for public events and national celebrations, echoing the role of the Roman forum.
- Special Feature: The city’s design brilliantly integrates important national monuments and governmental buildings (such as the Capitol and the White House) within a coherent urban fabric, similar to how Roman forums were designed to showcase imperial power and provide space for civic and public events. The deliberate creation of open, accessible spaces and monumental axes continues to be a key element in modern urban planning, directly influenced by enduring Roman design philosophies for civic grandeur and functionality.
Conclusion: A Legacy Cast in Stone
Roman architecture and engineering have collectively forged an enduring and unparalleled legacy that continues to resonate across the world. Their remarkable ability to conceive and construct structures that were simultaneously profoundly functional, aesthetically magnificent, and built to withstand the ravages of time has profoundly influenced the course of architectural history and continues to inspire modern design.
The extraordinary durability and longevity of Roman designs are a testament to the meticulous thought, innovative materials, and unparalleled craftsmanship invested in their construction, with a multitude of these impressive structures still standing proudly thousands of years later. Beyond individual buildings, Roman urban planning, characterized by its systematic grid layouts, advanced infrastructure, and emphasis on vibrant public spaces, laid the essential foundation for modern city designs and continues to inform how we conceive and build urban environments today.
Delving into Roman architecture offers a window into an ancient world of unparalleled innovation and a blueprint for timeless design. Looking to learn more about the fascinating innovations of the past? Check out our other blogs for more insightful explorations into Roman history, architecture, and design. Keep browsing our site for related topics and continue your journey through the wonders of ancient civilizations!
