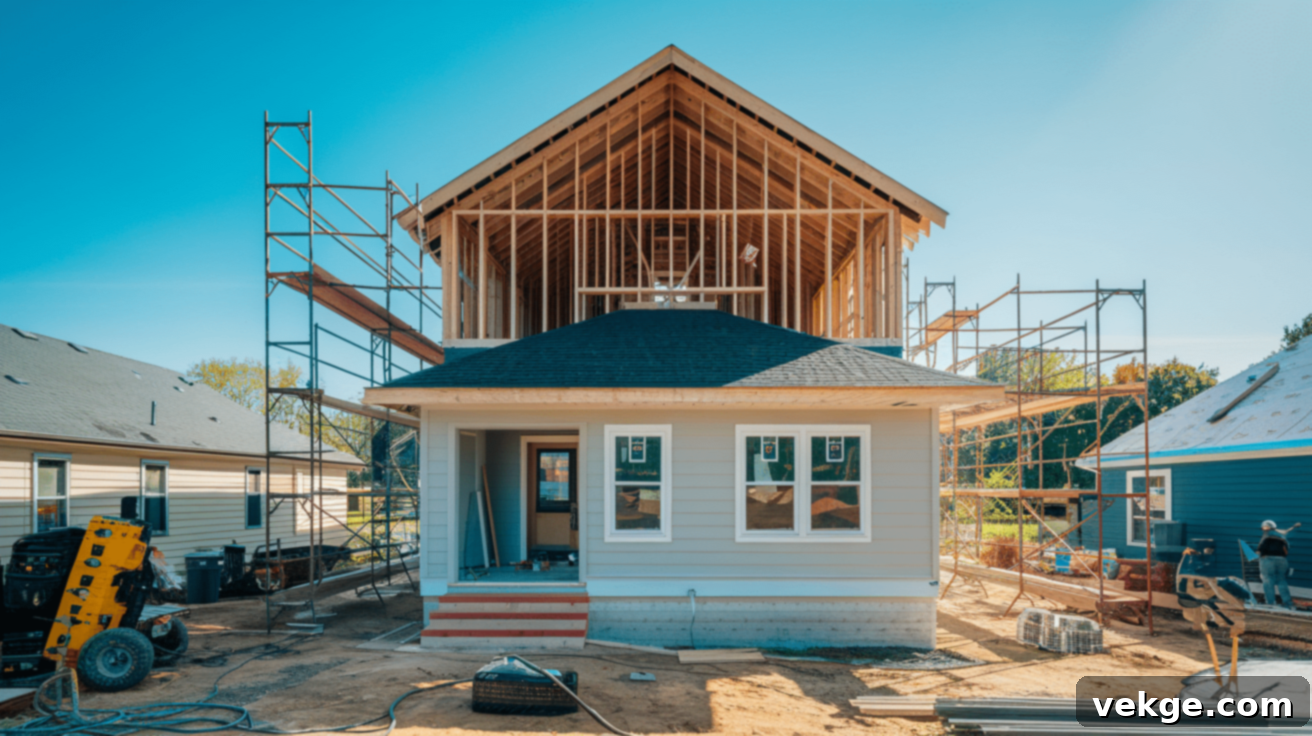Maximize Your Living Space: The Ultimate Guide to Adding a Second Story to Your Home
Is your beloved home starting to feel a little too cramped? As families grow, lifestyles change, or the need for dedicated workspaces becomes essential, many homeowners face the universal challenge of needing more space. The thought of relocating, however, often brings a sense of dread – leaving behind cherished memories, familiar schools, and the vibrant community you’ve worked so hard to build.
Instead of packing up and moving out, consider the transformative power of building upwards. Adding a second story to your existing home provides the much-needed room to breathe, allowing you to create new bedrooms, bathrooms, a home office, or even a spacious master suite, all while preserving your current address and connection to your neighborhood. It’s an ambitious endeavor, certainly, but one that can profoundly enhance your quality of life and the long-term value of your property.
This comprehensive guide is designed to navigate you through every crucial step of a second-story addition project. From initial structural assessments to understanding local zoning laws, exploring various design possibilities, budgeting effectively, and managing the construction process, we’ve compiled straightforward, actionable advice to empower you on this exciting journey. Prepare to unlock your home’s full potential and reimagine your living space right where you are.
Should You Add a Second Story to Your Home?
The decision to expand your home upwards is a significant one, driven by a variety of factors unique to each household. Often, it begins with a simple realization: your family is expanding, and your once-spacious home now feels constricting. Imagine the relief of having extra bedrooms for growing children, an additional bathroom to ease morning routines, or a dedicated home office away from the hustle and bustle of family life. A second-story addition can deliver precisely this kind of enhanced living without the upheaval of a move.
For many homeowners, the attachment to their current property extends beyond its four walls. It encompasses the friendly neighbors, the familiar local coffee shop, the trusted school district, and the convenience of nearby amenities. Building a second story allows you to retain these invaluable community ties and the lifestyle you’ve cultivated. Moreover, for properties with limited outdoor space, going up is often the only viable solution for expansion. This approach smartly preserves your cherished garden, patio, or backyard, letting you gain interior square footage without sacrificing your connection to nature.
Financially, while a second-story addition represents a considerable investment, it often proves to be a more cost-effective solution than purchasing a larger home. When you factor in the high costs associated with moving – including real estate agent commissions, closing costs, new property taxes, and the sheer time and stress of house hunting – an addition can yield significant long-term savings. Furthermore, a well-designed and executed second-story addition can substantially increase your property’s value, offering an excellent return on investment, especially in competitive housing markets.
Can Your Home Support a Second Story? A Critical Structural and Legal Review
Before any design plans are drawn or hammers begin to swing, the foundational question is whether your existing home can structurally accommodate the added weight of an entire new floor. This isn’t a task for guesswork; it requires precise professional evaluation. The structural integrity of your foundation, the strength of your existing walls, and the capacity of your framing must all be rigorously assessed.
Beyond structural considerations, local building codes and zoning ordinances play an equally critical role. These regulations dictate everything from maximum building heights and setback requirements to specific material usages and architectural styles permitted in your area. Neglecting these can lead to costly delays, forced revisions, or even the outright rejection of your project.
Structural Assessment: The Foundation of Your Addition
The first and most crucial step is to engage a qualified structural engineer. This expert will conduct a thorough examination of your home’s existing framework. Their evaluation typically involves:
- Foundation Analysis: Determining if your current foundation type (e.g., slab, crawl space, basement) can adequately bear the increased load. This may involve soil testing and an inspection of footings.
- Load-Bearing Walls: Identifying which interior and exterior walls are critical for supporting the structure and how they can be integrated or reinforced to carry the new floor.
- Framing Inspection: Assessing the condition and strength of existing floor joists, beams, and roof trusses.
- Material Analysis: Understanding the original construction materials and their current state.
This professional review, typically costing between $1,000 and $5,000 (though more complex assessments can be higher), is a non-negotiable investment in safety and long-term stability. The engineer will provide detailed recommendations for any necessary modifications, which might include reinforcing the foundation, adding new support beams, or strengthening existing walls. This preventative measure is vital for avoiding potential structural failures and ensuring your new addition complies with all safety requirements.
Zoning and Building Codes: Navigating Local Regulations
Every residential area operates under specific zoning ordinances and building codes designed to maintain community character, ensure safety, and manage urban development. Before you even think about designs, it is imperative to contact your local planning or building department to understand the specific limitations in your area. Key regulations to investigate include:
- Maximum Building Height: Many neighborhoods have strict limits on how tall a residential structure can be.
- Setback Requirements: Rules dictating how far your building must be from property lines.
- Floor-to-Area Ratio (FAR): Some localities limit the total square footage of a home relative to the lot size.
- Architectural Review: In historic districts or areas with specific aesthetic guidelines, your design may need approval from an architectural review board.
Obtaining the necessary building permits is a complex and often time-consuming process, potentially taking several weeks or even months for approval, especially if revisions are required. Starting this administrative step early is crucial to avoid project delays. For those residing in communities governed by homeowners’ associations (HOAs), an additional layer of review is required. You must meticulously review the HOA’s specific guidelines regarding exterior modifications, architectural styles, and maximum height allowances. Early and thorough engagement with all relevant authorities will significantly streamline your project and prevent unforeseen complications.
Design Options for a Second-Story Addition
Once you’ve confirmed your home’s structural viability and understood local regulations, the exciting phase of design begins. There isn’t a one-size-fits-all approach; second-story additions come in various forms, each offering distinct advantages in terms of space, cost, and architectural integration. Your choice will depend on your budget, structural limitations, desired outcome, and the existing style of your home.
1. Full Second Story
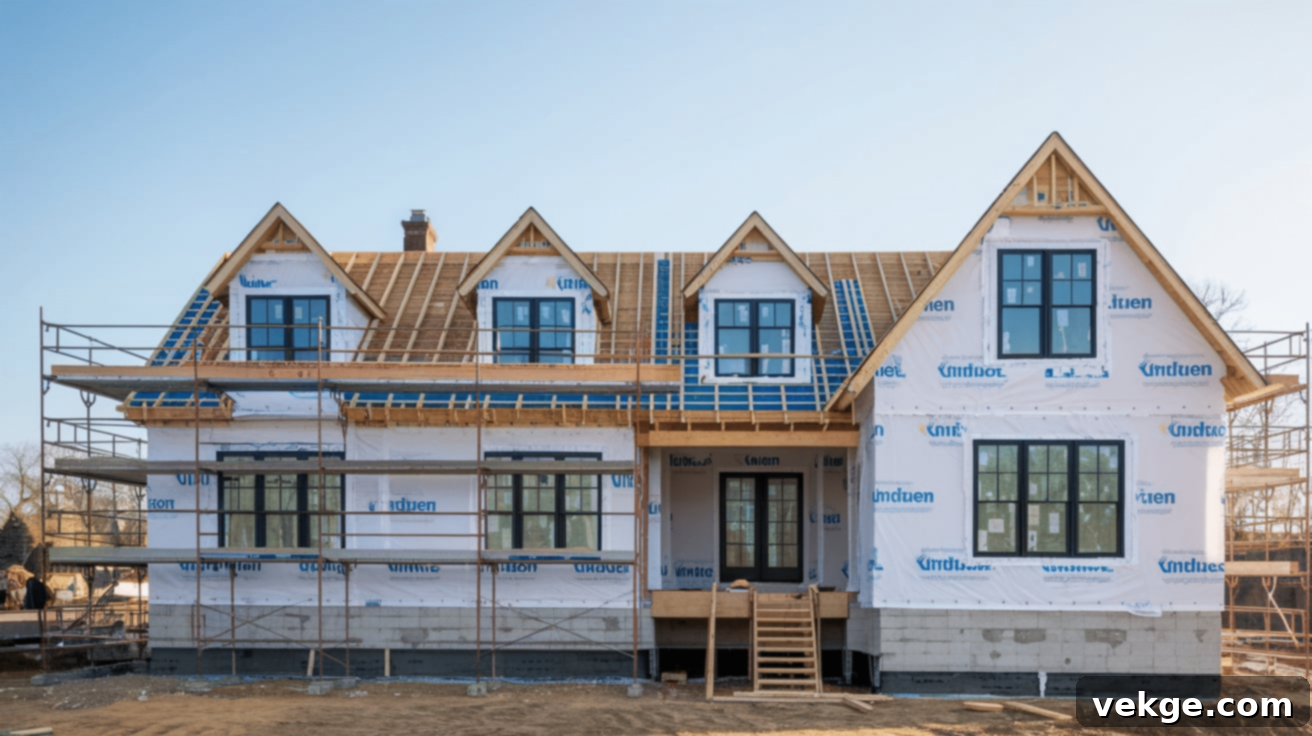
A full second story addition involves building an entirely new floor that spans the entire footprint of your existing ground level. This option provides the maximum additional square footage, essentially doubling your living area. It’s ideal for homeowners who require multiple new bedrooms, additional bathrooms, a large bonus room, or a dedicated home office suite.
This design makes the most sense for single-story ranch or rambler-style homes with robust foundations capable of supporting significant extra weight. While the upfront cost is higher due to the extensive scope, the price per square foot for a full addition can often be more efficient than for smaller, more complex partial additions, as construction crews can work on a larger, unified structure. Design considerations for a full second story include ensuring seamless integration with the existing architecture, planning for a new staircase, and aligning new windows and rooflines with the home’s original aesthetic.
2. Partial Addition
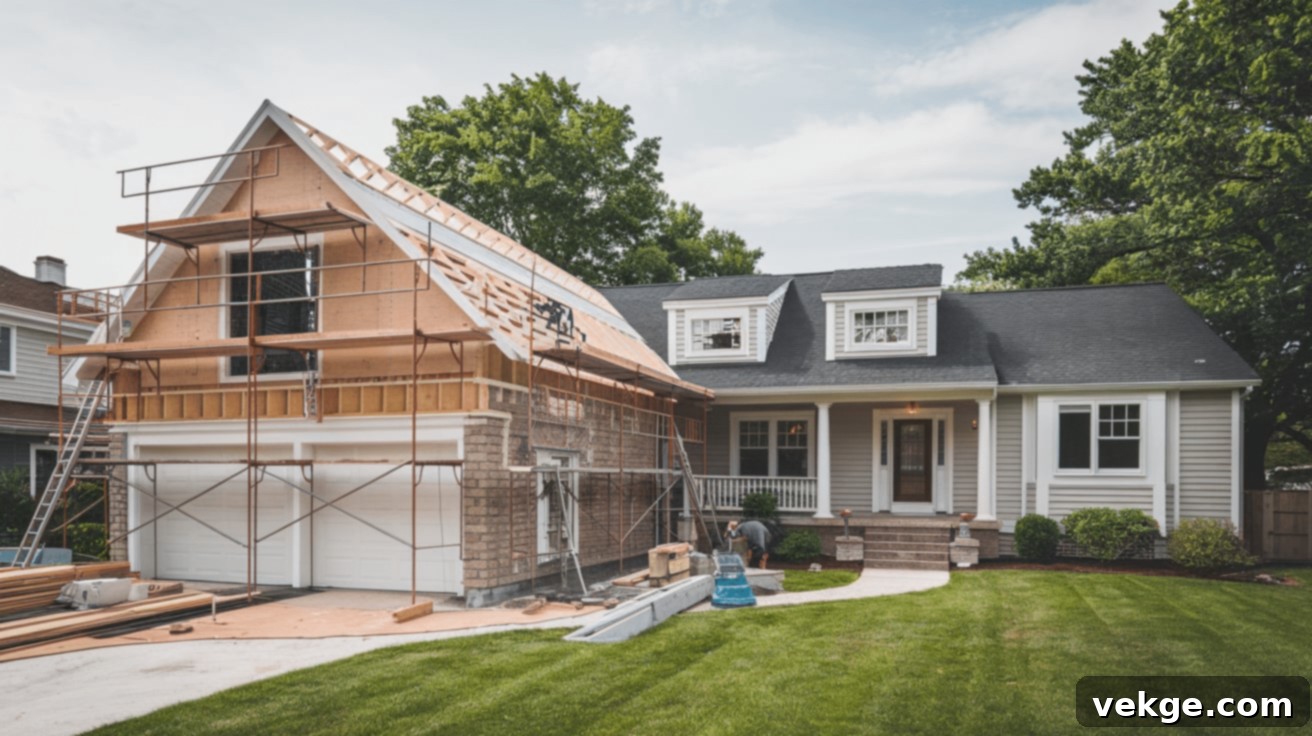
A partial addition involves adding living space above only a specific section of your home, such as over the garage, a single-story living room, or a particular wing. This approach is generally more cost-effective and less disruptive than a full second story, as it requires less extensive structural reinforcement and fewer modifications to the existing roofline.
This option is perfect if you only need one or two extra rooms, like a new master bedroom, an in-law suite, or a guest room above the garage. The construction process tends to create less disruption to your daily life, as you can often continue to use most of your home during the building phase. Homeowners frequently choose partial additions when budget constraints are a primary concern or when the home’s existing structure cannot support a full second story without prohibitively expensive modifications. It also allows for more creative architectural variations, maintaining an interesting roofline.
3. Modular Additions
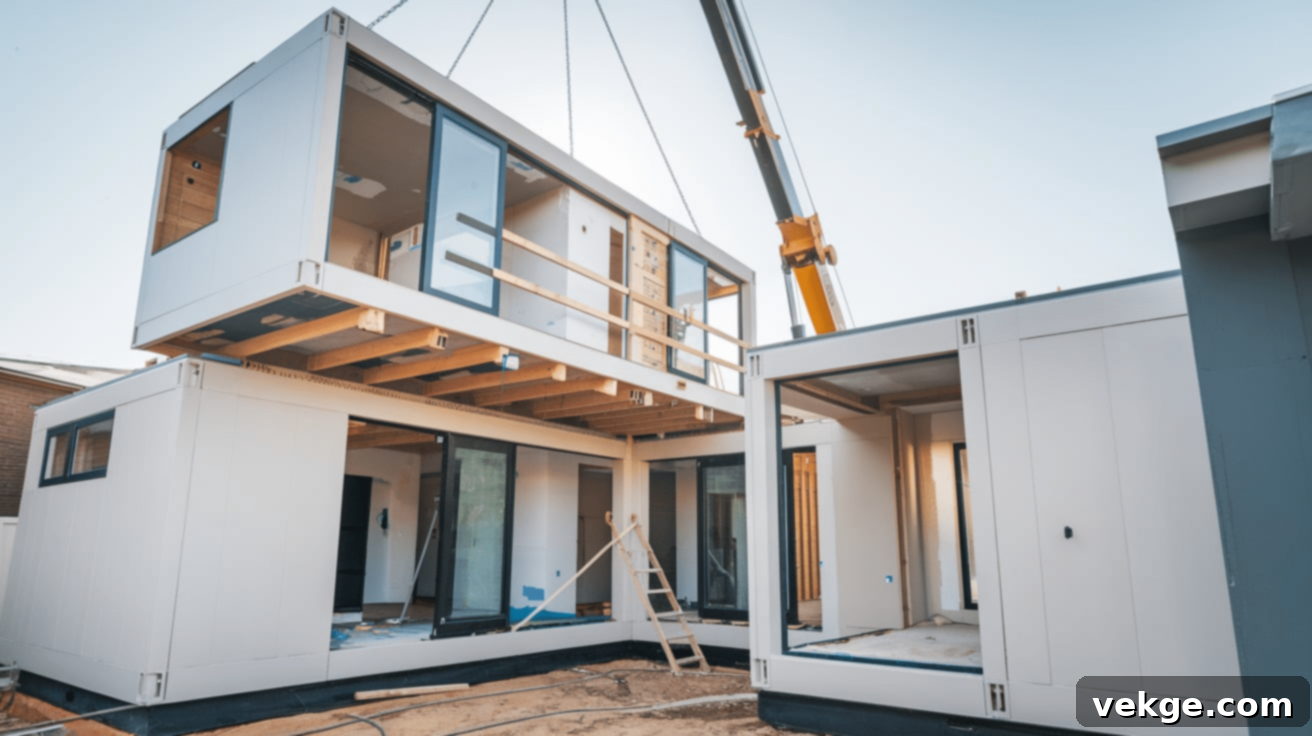
Modular additions offer a unique and increasingly popular method of expanding upwards. With this approach, sections of your second story are constructed off-site in a factory setting, complete with wiring, plumbing, insulation, and often even interior finishes. These pre-fabricated modules are then transported to your home and lifted into place by a crane, typically in just a day or two.
The advantages of modular construction are numerous: significantly reduced on-site construction time, minimizing disruption to your daily life and exposure of your home to the elements. Factory-controlled conditions often lead to higher quality and precision, with less material waste. This method can also help to reduce overall labor costs and offer greater cost predictability. While design flexibility might be slightly more constrained compared to traditional stick-built additions, modular technology has advanced considerably, allowing for a wide range of aesthetic choices and customization.
4. Dormer Additions
While not a full new story, dormer additions are a clever way to expand usable space within an existing attic or roof structure. A dormer is a structural element that projects vertically from the slope of a pitched roof, creating additional headroom and floor space within the attic area and often incorporating a window. This option can transform a cramped attic into a comfortable bedroom, bathroom, or study, adding both functional space and architectural interest to your home’s exterior.
Dormers come in various styles (e.g., shed, gable, hip) and can be combined to maximize space. They are generally less expensive and less structurally intensive than adding an entire new floor, making them a good choice for homeowners seeking a smaller, targeted expansion. While they don’t provide the same expansive square footage as a full or partial addition, dormers can dramatically improve the functionality and light penetration in an otherwise underutilized attic space.
Pros and Cons of Building Up: Weighing Your Options
Deciding to add a second story involves balancing significant benefits against potential challenges. Understanding both sides thoroughly will help you make an informed decision that aligns with your family’s needs and financial comfort.
| Benefits | Challenges |
|---|---|
| Vastly More Space: A second story can effectively double your home’s livable square footage. This extra room can be dedicated to new bedrooms, multiple bathrooms, a private home office, a recreational area, a guest suite, or even a separate living space for multi-generational families. This expansion capability is unmatched by most ground-level additions, offering immense flexibility in how you live and use your home. | Higher Initial Cost: Second-story additions are among the most expensive home renovation projects. Costs typically range from $100,000 to $500,000 or more, depending on the size, complexity, location, and the quality of finishes. This investment covers not just the new construction but also structural reinforcements, system upgrades, and significant labor. |
| Significant Property Value Increase: A well-designed and properly executed second-story addition almost always yields a substantial increase in your home’s market value. Homeowners often recover 60-80% of their construction costs upon resale, and in some desirable markets, this return can be even higher. The added square footage, improved functionality, and updated features make your home far more appealing to potential buyers. | Major Disruption During Construction: Adding a second story is a substantial project that will inevitably disrupt your daily life for an extended period, often several months. This includes noise, dust, loss of privacy, and potential temporary relocation, especially during the roof removal and framing phases. Managing these disruptions requires careful planning and a high tolerance for inconvenience. |
| Preserves Outdoor Space: Unlike ground-level additions that consume valuable yard space, building upwards allows you to maintain your existing lot footprint. Your garden, patio, play area, and overall landscape remain untouched, which is a significant advantage, particularly for homes on smaller lots or those with meticulously designed outdoor living areas. It avoids property line disputes that can arise with horizontal expansions. | Structural and Zoning Limitations: Not all homes are suitable for a second-story addition. Existing foundations, framing, and soil conditions may require extensive and costly structural reinforcement. Furthermore, local zoning laws and homeowners’ association rules can impose strict height restrictions or architectural requirements, potentially limiting the scope or feasibility of your project. |
| Enhanced Views and Natural Light: Elevating your living space can unlock previously unseen views of your neighborhood, city skyline, or natural landscapes. A second story also allows for more windows at higher elevations, bringing in abundant natural light, which can transform the ambiance of both the new and existing spaces below. | Potential for Accessibility Challenges: Adding a second story introduces stairs, which can be an accessibility challenge for some individuals, including the elderly or those with mobility impairments. While elevators or stair lifts are options, they add significant cost and require space within the design. |
| Stay in Your Desired Neighborhood: For many, the greatest benefit is the ability to grow with their home without uprooting their lives. Staying in a familiar community means retaining access to preferred schools, established social networks, and convenient commutes, preserving the lifestyle you love. | Extensive Permitting and Approval Process: Due to the complexity and impact of adding a second story, the permitting and approval process is often lengthy and involved. It requires detailed architectural and engineering plans, multiple inspections, and adherence to various municipal and potentially HOA regulations, which can add time and complexity to the project timeline. |
Planning the Budget for Your Second-Story Addition
A second-story addition is a significant financial undertaking, requiring meticulous financial planning to ensure success and avoid unforeseen financial strain. Effective budgeting for such a large-scale renovation goes beyond simply estimating construction costs; it involves understanding all potential expenses, setting realistic financial goals, and preparing for the unexpected.
Start by analyzing your income sources and current financial commitments. Distinguish between essential costs and discretionary spending to identify funds that can be allocated to the project. Crucially, always set aside a substantial contingency fund – typically 10-20% of your total estimated project cost – to cover unforeseen issues, material price fluctuations, or design changes. Regularly reviewing and adjusting your financial plan throughout the project lifecycle will be key to maintaining fiscal stability and achieving your long-term monetary success.
Second-Story Addition Costs: A Detailed Breakdown
The cost of adding a second story can vary dramatically based on numerous factors. Below is a comprehensive overview of typical cost ranges and key components:
| Cost Category | Details |
|---|---|
| Standard Cost Range | $200-$350 per square foot. This wide range reflects differences in materials, labor rates, design complexity, and interior finishes. A basic addition with standard finishes will be at the lower end, while custom designs with high-end materials will push costs higher. |
| Size-Based Estimates |
|
| Regional Variations |
|
| Major Cost Components |
|
| Additional Factors Influencing Cost |
|
| Cost-Saving Options |
|
Who Do You Need to Hire for a Second-Story Addition?
A successful second-story addition is a collaborative effort involving a team of skilled professionals. Each plays a distinct yet interconnected role, ensuring your project is well-designed, structurally sound, legally compliant, and efficiently executed. Hiring the right team is paramount to turning your vision into a reality.
- Architect: The architect is your primary design partner. They will translate your ideas and needs into detailed plans, ensuring the new addition integrates aesthetically with your existing home and functions seamlessly. Their responsibilities include designing floor plans, elevations, material specifications, and ensuring all plans comply with local building codes and zoning ordinances. Architectural fees typically range from 5-15% of your total project cost, a valuable investment for a cohesive and compliant design.
- Structural Engineer: This specialist is indispensable for a second-story addition. The structural engineer assesses your home’s existing foundation and framework, calculates the load-bearing capacity, and designs all necessary structural modifications to safely support the new floor. This includes specifying new beams, columns, foundation reinforcements, and any modifications to load-bearing walls. Their services generally cost between $1,000-$5,000, depending on the complexity of the assessment and design work.
- General Contractor: The general contractor (GC) is the project manager, overseeing all daily construction activities. They are responsible for scheduling subcontractors, managing the budget, ensuring quality control, procuring materials, and maintaining effective communication with you and the various trades. It is crucial to obtain at least three detailed proposals from licensed and insured GCs, and thoroughly check their references, review their past projects, and verify their insurance and bonding.
- Permitting Consultant (Optional but Recommended): In areas with particularly complex or strict building regulations, or if you prefer to delegate the administrative burden, a permitting consultant can be a valuable asset. This professional specializes in navigating the local planning department, preparing and submitting permit applications, and communicating with municipal officials to facilitate a smoother and faster approval process. While an additional cost, they can save significant time and stress.
- Other Specialists (Subcontractors): Your general contractor will coordinate with various subcontractors, including plumbers, electricians, HVAC technicians, roofers, framers, drywallers, and painters. While you typically interact directly with your GC, understanding the roles of these specialists helps appreciate the scope of work involved.
Building a strong working relationship with your entire project team, especially your architect and general contractor, is key to a smooth and successful renovation.
Preparing for Construction: Safeguarding Your Home and Systems
Once permits are secured and your team is ready, preparing your home for the construction phase is crucial. This involves not only protecting your existing belongings but also ensuring your home’s essential systems are ready to support the new upper floor. Thoughtful preparation can minimize disruption, protect your assets, and prevent costly retrofits later on.
Home Protection Strategies During Building Work
Construction generates significant dust, debris, and noise. Proactive measures are essential to safeguard your existing living space:
- Furniture and Belongings: Before construction crews arrive, move all valuable and breakable items to another location or into secure, climate-controlled storage pods. For furniture that cannot be moved, cover it thoroughly with thick plastic sheeting, secured with painter’s tape to create a dust-tight seal. Add moving blankets or heavy-duty tarps over larger pieces for extra protection against impacts.
- Contain the Work Area: Install floor-to-ceiling plastic barriers with heavy-duty zipper openings to completely seal off the construction zone from your occupied living areas. Ensure all edges are sealed with high-quality painter’s tape to prevent dust migration. Consider temporary doors with self-closing features in high-traffic areas where workers frequently move between zones.
- Floor Protection: Protect existing flooring in traffic areas with heavy-duty construction paper, plywood sheets, or robust floor protection films, especially if workers will be moving tools and materials through your home.
- HVAC System Protection: Turn off your central HVAC system during dusty phases and cover return air vents with plastic sheeting to prevent dust from circulating throughout your home. Consider temporary air purifiers in occupied areas.
- Documentation: Take comprehensive “before” photos and videos of your home’s interior and exterior. This provides a clear record of its condition before work begins, which can be invaluable for insurance purposes or resolving any disputes.
- Pet and Child Safety: Create a safe, dust-free, and restricted zone for pets and children, far from the construction activity. Discuss site safety protocols with your contractor regarding access, tools, and materials.
- Temporary Living Arrangements: During particularly disruptive phases, such as roof removal or heavy demolition, consider making alternative living arrangements, even for a few days or weeks, to minimize stress and ensure safety.
Essential Home Systems Updates for Upper Floor Addition
Adding a second story places new demands on your home’s existing utility systems. It’s almost always necessary to upgrade or extend plumbing, electrical, and HVAC infrastructure to properly serve the new space and comply with modern codes.
- HVAC System: Your current heating and cooling system was sized for your original home’s square footage. It will likely be insufficient for an added floor. Options include upgrading to a larger central unit, installing a zoned system that allows separate temperature control for each floor (improving comfort and energy efficiency), or incorporating ductless mini-split units for individual room control without extensive ductwork. Ensure proper insulation is integrated into the new construction to optimize energy performance.
- Electrical Service: Most homes adding a second floor will require at least a 200-amp electrical service upgrade to accommodate new lighting, outlets, appliances, and HVAC demands. You’ll need additional dedicated circuits for new bedrooms, bathrooms, and potentially a laundry room or kitchen upstairs. This is also the ideal time to install any special wiring for smart home automation, security systems, or dedicated media setups, as it’s far more cost-effective than retrofitting later.
- Plumbing System: New bathrooms and potentially a new kitchen or laundry room on the second floor will significantly increase your hot water demand and require new drain and vent lines. Your existing water heater may need to be upgraded to a larger capacity tank or replaced with a high-efficiency tankless water heater, which provides on-demand hot water. Installing a hot water recirculation pump can reduce water waste and waiting times for hot water in new upstairs bathrooms that are far from the main heater.
- Insulation and Ventilation: Proper insulation in the new walls, floors, and ceiling is crucial for energy efficiency and comfort. Discuss R-values and ventilation strategies with your contractor to prevent moisture issues and maintain indoor air quality.
- Internet and Data: Don’t overlook modern connectivity. Plan for hardwired Ethernet ports in key areas like offices, media rooms, and bedrooms, alongside robust Wi-Fi coverage. Pre-wiring for future technologies can save headaches down the line.
Construction Timeline and Process: From Concept to Completion
A second-story addition is a multi-phase project, each with its own set of activities and approximate duration. Understanding this timeline will help you manage expectations and plan your life around the construction process. While specific durations can vary based on project complexity, weather, and contractor efficiency, this overview provides a general roadmap.
1. Design Phase (1-3 months)
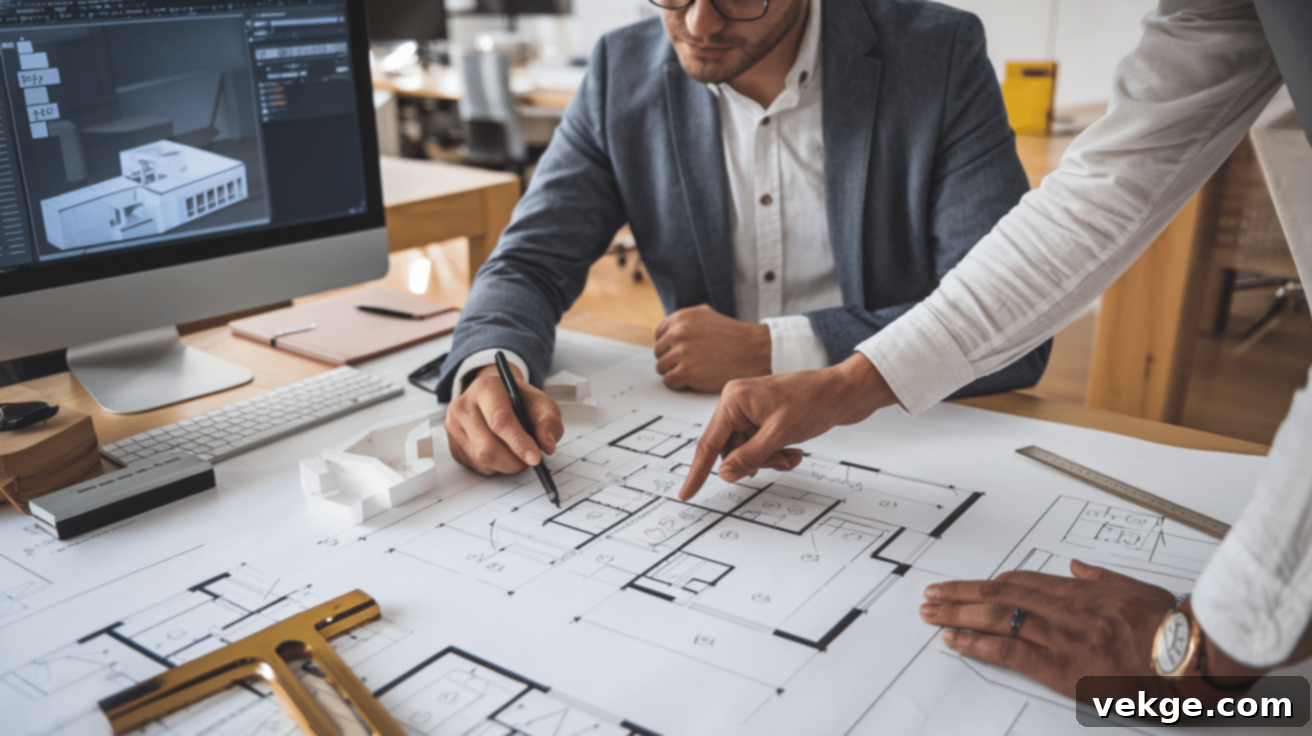
This initial stage transforms your aspirations into tangible blueprints. Working closely with an architect, you’ll delve into detailed discussions about room layouts, window and door placements, the flow of space, and how the new upper level will seamlessly integrate with your existing home’s aesthetics and functionality. The architect will create multiple drafts, incorporating your feedback and ensuring compliance with local building codes. During this phase, you’ll also make critical decisions about materials, finishes, and specific features, receiving preliminary cost estimates that will inform your budget. Bringing inspirational photos and a detailed wish list will greatly assist your designer. Many architects now utilize 3D computer models, offering virtual walk-throughs that allow you to visualize the space and make cost-saving adjustments before construction begins.
2. Permitting (1-3 months)
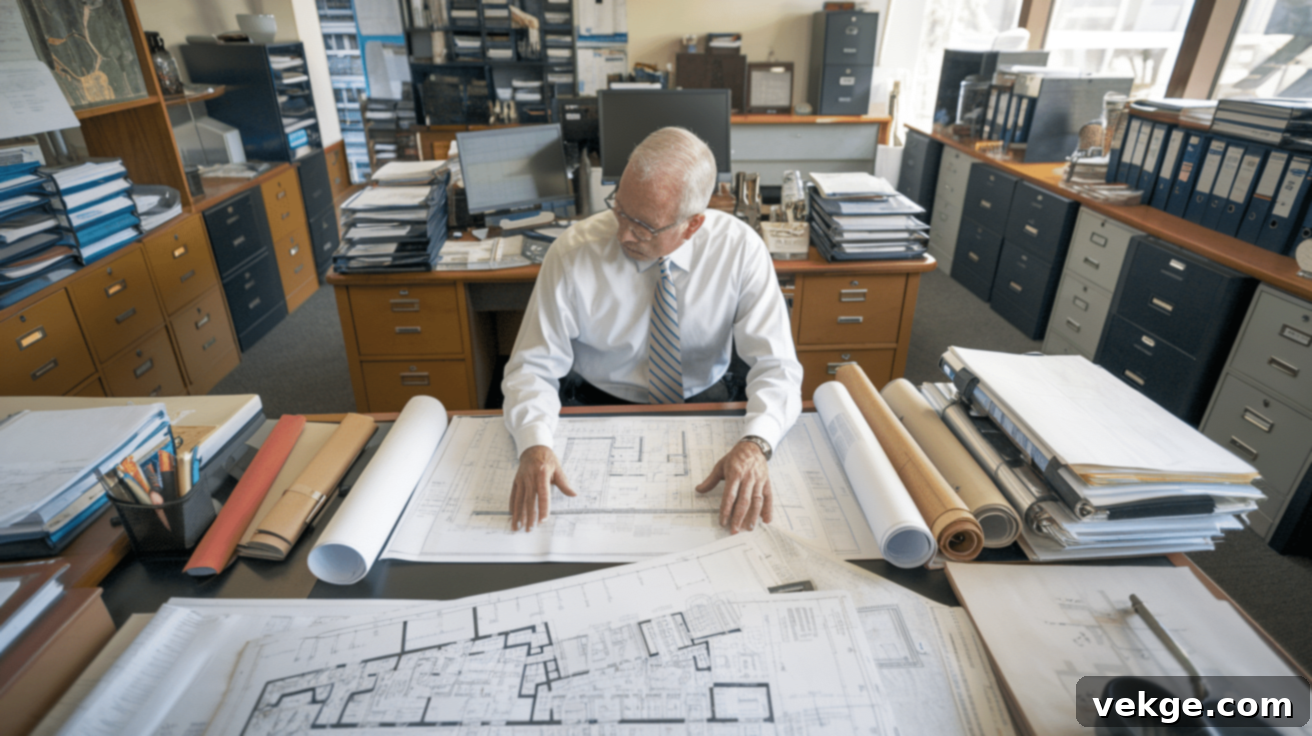
Once your detailed plans are finalized, they must undergo review and approval by your local building department. Officials will rigorously check that your proposed addition meets all safety codes, zoning regulations (like height restrictions and setbacks), and structural standards. This administrative process often involves multiple municipal departments (e.g., planning, engineering, fire safety) and can be lengthy, especially if revisions are required. This waiting period can be challenging, but it’s an opportune time to finalize selections for fixtures, finishes, and materials. An experienced contractor or a permitting consultant familiar with local requirements can significantly expedite this process. Be aware that some communities may also require neighbor notification for major construction projects, so clarify all requirements early on.
3. Demolition & Structural Preparation (1-3 weeks)
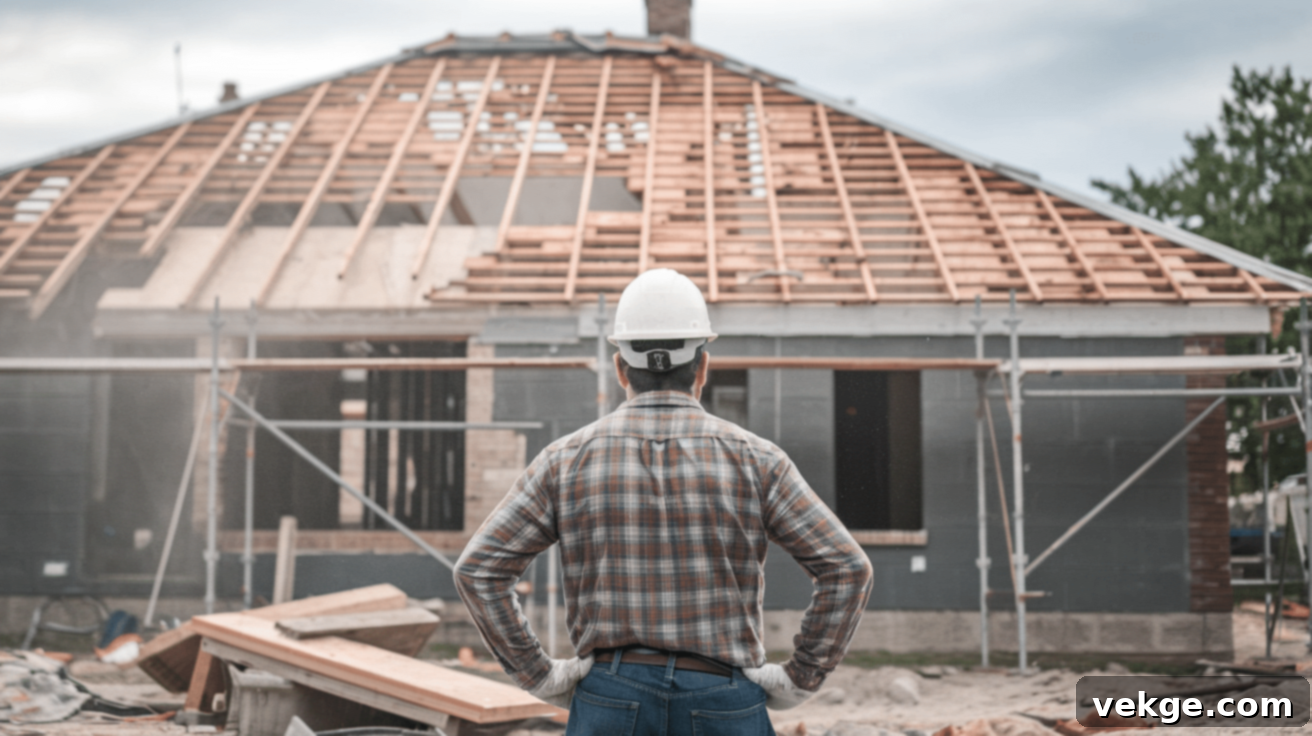
This phase is where the physical transformation truly begins. The existing roof of your home will be carefully removed, a process that requires meticulous planning to protect the lower levels from weather exposure, often involving temporary roofing or heavy tarps. Simultaneously, the first floor will be prepared to support the new addition. This includes strengthening existing floor joists, adding new load-bearing walls or columns, and potentially reinforcing the foundation if the structural engineer deemed it necessary. This work inevitably generates dust and noise, but it’s a critical step that establishes the robust support system for your new second story. Reputable contractors will implement comprehensive home protection strategies during this intense phase to minimize disruption.
4. Framing (2-4 weeks)
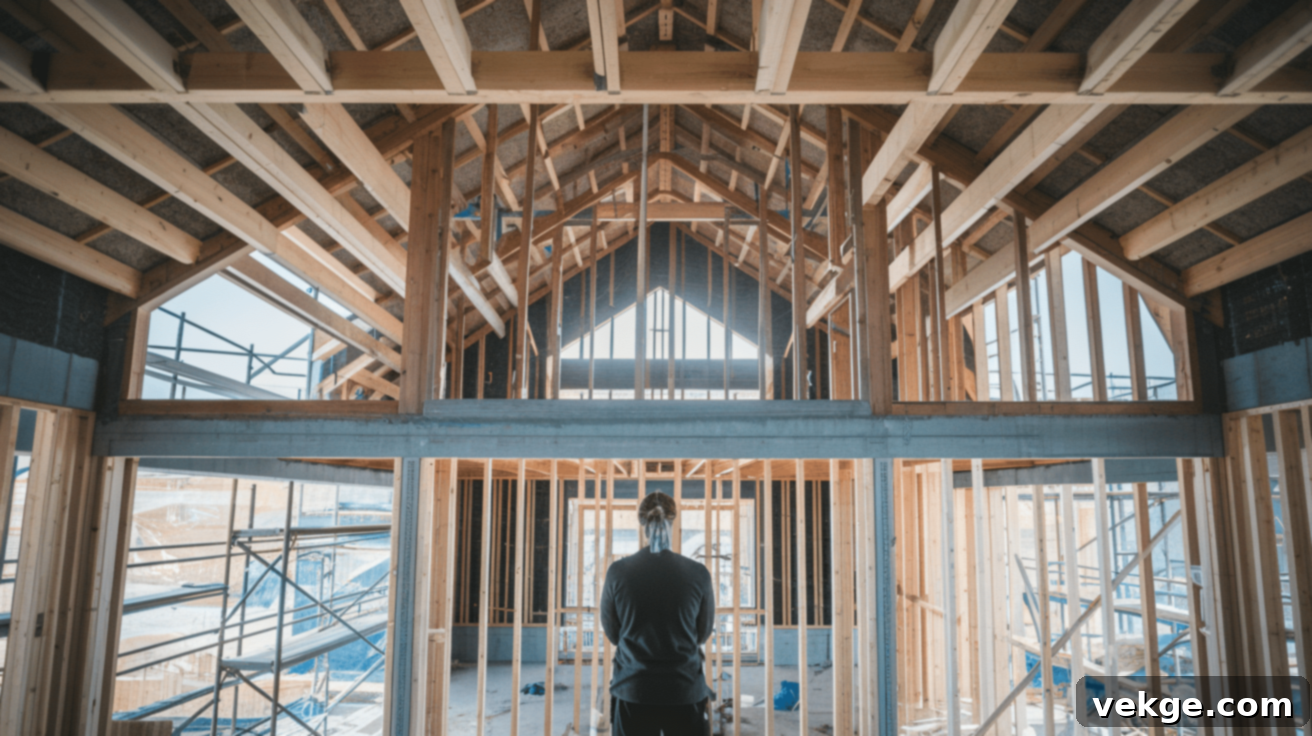
During the framing stage, the skeleton of your second story quickly takes shape. Skilled carpenters will construct the exterior and interior walls, install new floor systems for the upper level, and build the ceiling supports. This is often an exciting phase for homeowners, as you get the first real visual impression of the size, layout, and room divisions of your new space. Rough openings for windows and doors will be cut, ensuring everything aligns correctly with your approved plans and the existing structure below. Changes at this stage become significantly more costly, reinforcing the importance of finalized plans from the design phase.
5. Rough-ins (2-4 weeks)
Once the framing is complete and the new space is defined, the “rough-in” work begins. This involves installing the foundational elements of your home’s utility systems before walls are closed up:
- Electrical: Electricians will run new wiring for outlets, switches, light fixtures, and dedicated circuits throughout the new floor.
- Plumbing: Plumbers will install new water supply lines, drain pipes, and vent pipes for new bathrooms, kitchens, or laundry areas.
- HVAC: HVAC technicians will install new ductwork, vents, and any necessary lines for your heating and cooling system, often coordinating with the main unit upgrade.
Inspections by local building officials are critical after the rough-ins are completed, ensuring all installations meet code before proceeding to the next phase.
6. Roofing & Exterior Finishes (1-3 weeks)
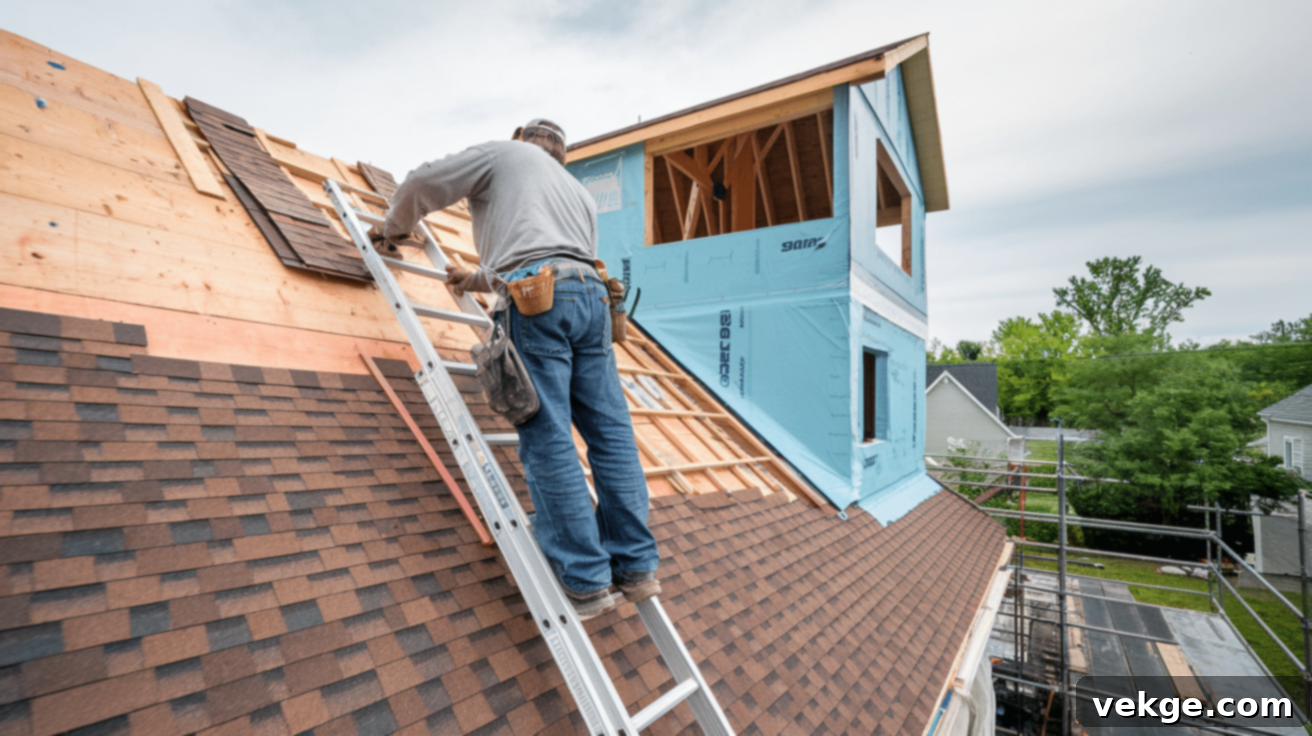
With the framing and rough-ins in place, the exterior of your new addition will be made weather-tight. This phase involves installing the new roof covering for both your original home and the addition, often requiring new sheathing, underlayment, flashing around chimneys and vents, and the final roofing material (shingles, tiles, etc.). Proper roofing installation is paramount for preventing leaks and contributing to overall energy efficiency. Concurrently, workers will install exterior siding, windows, and doors for the new second story, ensuring they match or complement your home’s existing facade. Gutters and downspouts are also added to direct water away from your foundation.
7. Interior Finishes (1-3 months)
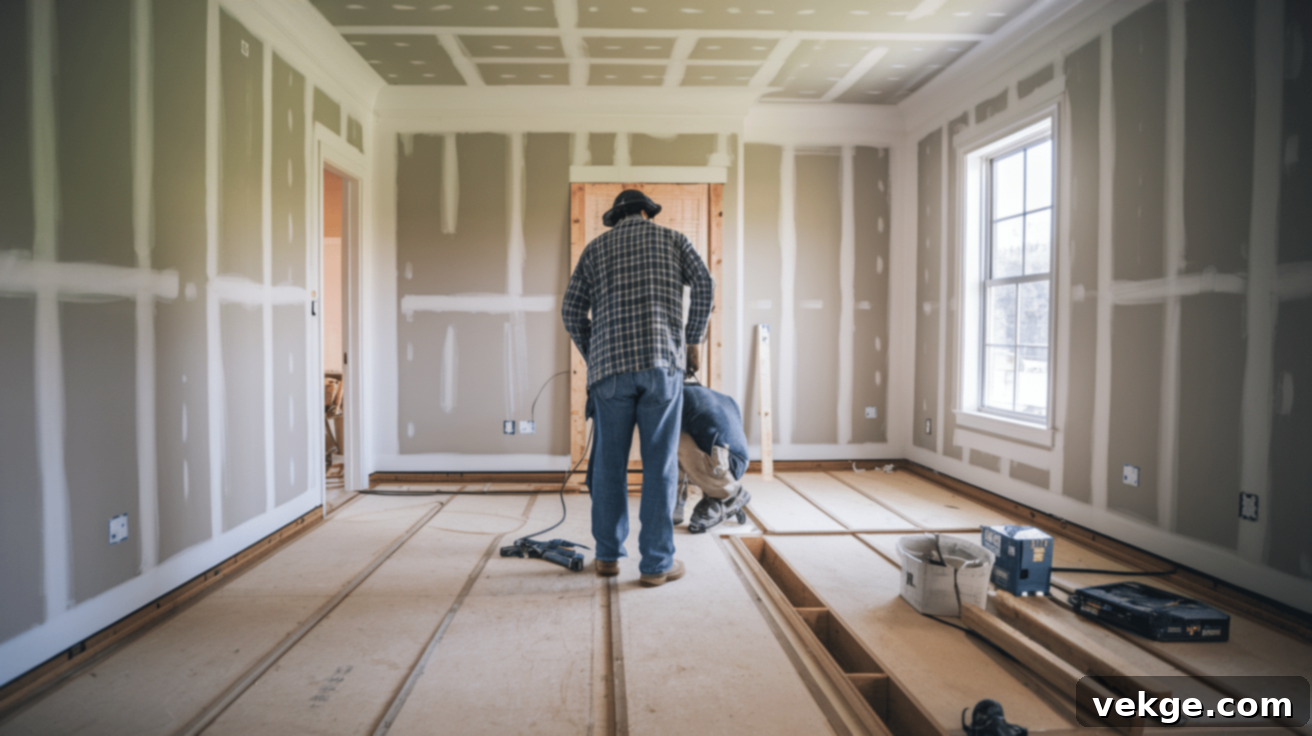
This is the longest and most detailed phase, transforming the basic structure into comfortable, functional, and aesthetically pleasing living spaces. It involves a carefully orchestrated sequence of tasks:
- Insulation & Drywall: Walls and ceilings are insulated for energy efficiency and soundproofing, then covered with drywall, taped, mudded, and sanded smooth.
- Painting: Primer and chosen paint colors are applied to walls and ceilings.
- Flooring: Your selected flooring (hardwood, carpet, tile, etc.) is installed.
- Cabinetry & Trim: Cabinets are installed in bathrooms or any new kitchenettes, followed by baseboards, door casings, and crown molding.
- Fixtures: Plumbers install sinks, toilets, showers, and bathtubs. Electricians install light fixtures, outlets, and switches.
- Final Touches: Doors are hung, hardware is installed, and any built-in shelving, mirrors, or other decorative elements are added.
Your active involvement during this phase is crucial. Regularly scheduled walk-throughs with your contractor ensure that the final results precisely match your vision. It’s wise to have a detailed list of all desired finishing touches, from specific light switch types to unique paint treatments, to ensure no detail is overlooked.
Tips for Managing Your Second-Story Addition Project
Undertaking a second-story addition is a complex endeavor that requires effective project management skills, even if you’ve hired an excellent general contractor. Your active involvement, clear communication, and organizational prowess will significantly contribute to a smoother process, fewer headaches, and a final outcome that perfectly aligns with your vision and budget.
- Establish Clear Communication Channels: Designate a single point of contact with your contractor and schedule regular, ideally weekly, meetings. These check-ins are vital for discussing progress, addressing concerns, making decisions, and staying informed. Be proactive in asking questions and expressing any issues promptly.
- Document Everything in Writing: Any changes to the original scope of work, material selections, budget adjustments, or timeline modifications should be put in writing, typically through official “change orders” signed by both you and the contractor. Relying on verbal agreements can lead to misunderstandings and disputes. Keep a detailed log of all communications, decisions, and approvals.
- Tie Payments to Milestones: Structure your payment schedule to be tied to the completion of specific project milestones, rather than arbitrary calendar dates. This incentivizes your contractor to keep the project moving forward and ensures you’re paying for work that has demonstrably been completed to your satisfaction and inspected. Always hold back a retainage (typically 5-10%) until the project is fully complete and you are satisfied.
- Maintain a Photo Log: Continuously take photos and videos throughout every phase of the construction. This visual record is invaluable for monitoring progress, documenting work quality, clarifying details, and serving as proof for insurance purposes if any issues arise. Photograph “before” conditions, during rough-ins (e.g., wiring, plumbing behind walls), and finished work.
- Address Problems Quickly and Diplomatically: Inevitably, challenges or unexpected issues will arise. When they do, address them immediately with your contractor. Early detection and collaborative problem-solving are key to preventing minor issues from escalating into major delays or costly fixes. Approach discussions calmly and with an open mind, seeking mutually agreeable solutions.
- Protect Your Investment with Insurance: Confirm with your homeowner’s insurance provider that your policy covers construction risks during the project. Your contractor should also have comprehensive liability insurance and workers’ compensation. Request proof of all policies and ensure they are current.
- Be Prepared for Disruption: Despite best efforts, noise, dust, and inconvenience are unavoidable. Plan for temporary living arrangements if necessary, and establish clear “off-limit” zones in your home. Maintaining a sense of humor and patience will go a long way.
- Final Walk-Through and Punch List: Before making the final payment, conduct a thorough walk-through with your contractor. Create a “punch list” of any remaining items that need correction or completion. Ensure all items on the punch list are addressed satisfactorily before releasing the final payment.
Conclusion: Building Your Dream Home, One Story at a Time
Choosing to add a second story to your home is a monumental decision, but one that offers unparalleled rewards. It’s a powerful way to redefine your living space, accommodate a growing family, integrate modern amenities, and significantly enhance your property value—all without the emotional and financial upheaval of moving from the neighborhood you cherish.
We’ve walked through the intricate journey of a second-story addition, from the initial structural assessments and navigating complex permitting processes to exploring diverse design options, understanding comprehensive budgeting, assembling your dream team of professionals, and preparing for every stage of construction. While the investment in time, effort, and finances is considerable, the countless homeowners who have successfully undertaken this project attest to its profound worth.
The key to a successful outcome lies in thorough planning, clear communication, and an unwavering commitment to quality. Take the time to consult with multiple reputable architects and contractors, obtain detailed proposals, and ensure every agreement is meticulously documented. Stay actively involved throughout each phase of construction, asking questions and addressing concerns promptly. Your home is a deeply personal space, the backdrop to your life’s most precious moments. With the right team, a clear vision, and the confidence gained from this guide, your newly expanded upstairs space will not just be an addition, but a perfect reflection of your evolving needs and aspirations.
We hope this guide empowers you to embark on your second-story addition project with clarity, confidence, and excitement, knowing that your dream home is well within reach.
