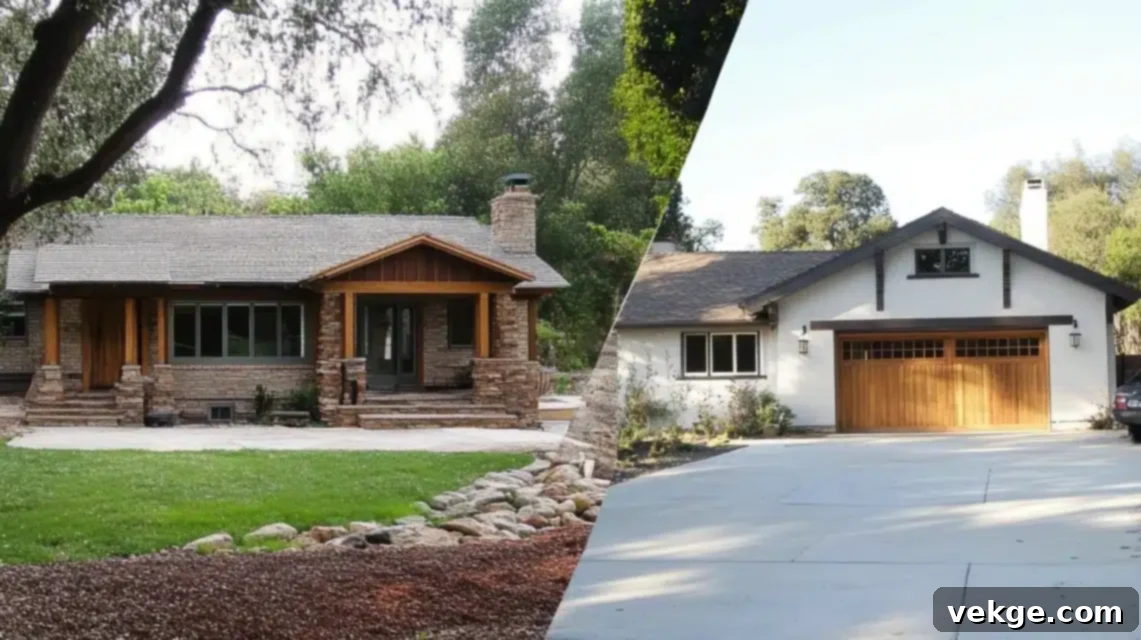Transform Your Ranch Home: Creative Additions and Modern Renovation Ideas
Ranch-style homes have long held a special place in American housing, cherished for their straightforward design and single-story convenience. Since their rise to popularity in the 1950s and 60s, these homes have remained a beloved choice for families seeking functional living spaces and a strong connection to the outdoors. Their simple layouts and expansive footprint on a single level often create a welcoming and open atmosphere.
However, as families grow and modern lifestyles evolve, the original charm of a ranch home might eventually feel a bit constrained. Space can become a precious commodity, leading many homeowners to consider expanding and updating their beloved ranch houses. The good news is that with thoughtful planning and creative design, you can seamlessly enlarge your ranch home, enhance its functionality, and infuse it with contemporary appeal while preserving its inherent character.
As a professional deeply immersed in home design and renovation, I’ve witnessed firsthand the incredible potential these homes hold for transformation. This comprehensive guide will explore a range of innovative ways to expand and renovate your ranch home, turning it into a spacious, stylish, and highly functional dwelling that perfectly suits modern living.
Popular Ranch Home Addition Ideas to Boost Space and Value
Ranch-style homes are incredibly versatile, offering an excellent foundation for additions that can significantly improve comfort, utility, and overall property value. Their single-story nature often simplifies the construction process compared to more complex multi-story structures. Let’s explore some of the most impactful addition ideas to consider for your ranch house.
1. Adding a Second Story to a Ranch Home
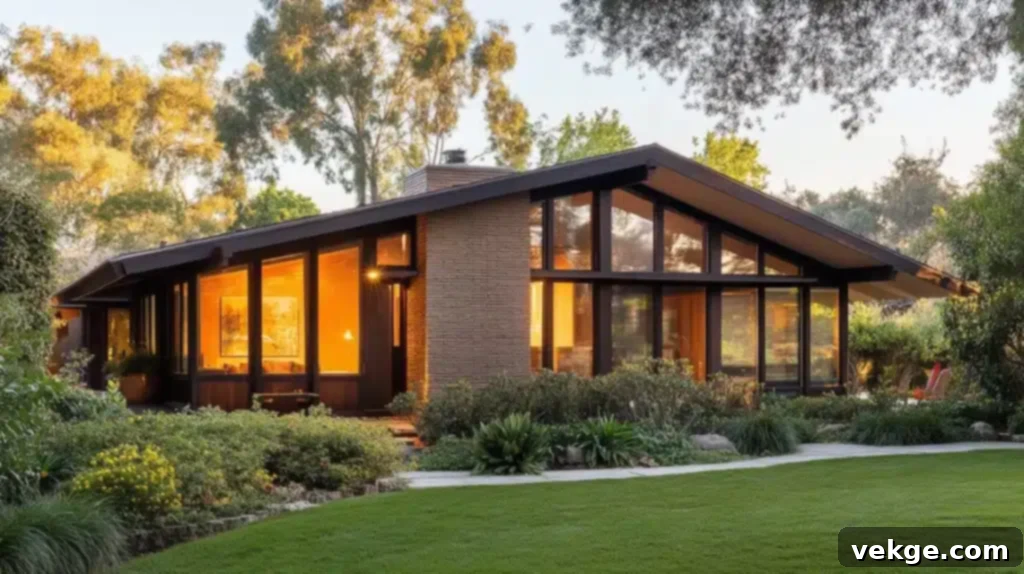
One of the most transformative ways to gain significant square footage without sacrificing valuable yard space is to build upward. Adding a second story to your ranch home can double your living area and completely redefine its layout. This approach allows you to create entirely new zones within your home, such as a private master suite, additional bedrooms for a growing family, a dedicated home office, or even a spacious bonus room.
Before embarking on such an ambitious project, it’s crucial to consult with a structural engineer and an experienced architect. They will assess your existing foundation to ensure it can support the added weight and help navigate local building codes and zoning regulations. With careful planning, you can design an upper level that integrates seamlessly with your existing structure, enhancing curb appeal while maximizing interior space. Imagine keeping lively social areas on the ground floor and creating serene, private retreats upstairs.
2. Adding a Garage or Converting Existing Space
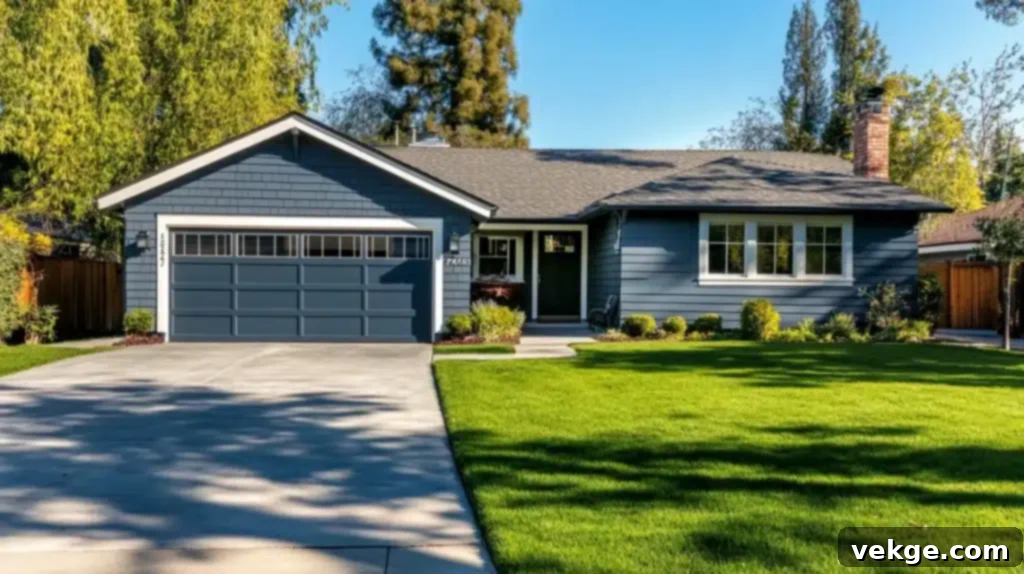
A garage addition is far more than just a place to park vehicles; it’s a versatile space that can significantly enhance your home’s functionality and storage capacity. Whether you opt for an attached garage that flows directly into your living space or a detached structure, careful planning ensures it complements your ranch home’s aesthetic. An attached garage offers convenience, especially in inclement weather, while a detached garage can provide more privacy for activities like a workshop or hobby room.
Beyond vehicle storage, garages can serve as mudrooms, home gyms, spacious utility areas, or even be converted into accessory dwelling units (ADUs) in some areas, providing rental income or multi-generational living options. When designing, pay close attention to the architectural details – matching rooflines, exterior materials, and window styles will make the new garage look like an original part of your home, not an afterthought.
3. Expanding Outdoor Living Spaces

Ranch homes are renowned for their seamless connection to the outdoors, and enhancing your exterior living spaces is a natural extension of this characteristic. Adding or expanding a porch, patio, or deck can effectively create additional “rooms” that allow you to enjoy your property year-round. Covered patios or pergolas offer shade and protection, making them ideal for al fresco dining, entertaining friends, or simply relaxing with a book.
Consider features like an outdoor kitchen, a built-in fire pit, or a cozy seating area to elevate the experience. Thoughtful landscaping, pathway lighting, and comfortable outdoor furniture can transform a simple backyard into a luxurious retreat. The goal is to create a cohesive flow between your indoor and outdoor environments, making your entire property feel larger and more integrated.
4. Creating Open Concept Floor Plans
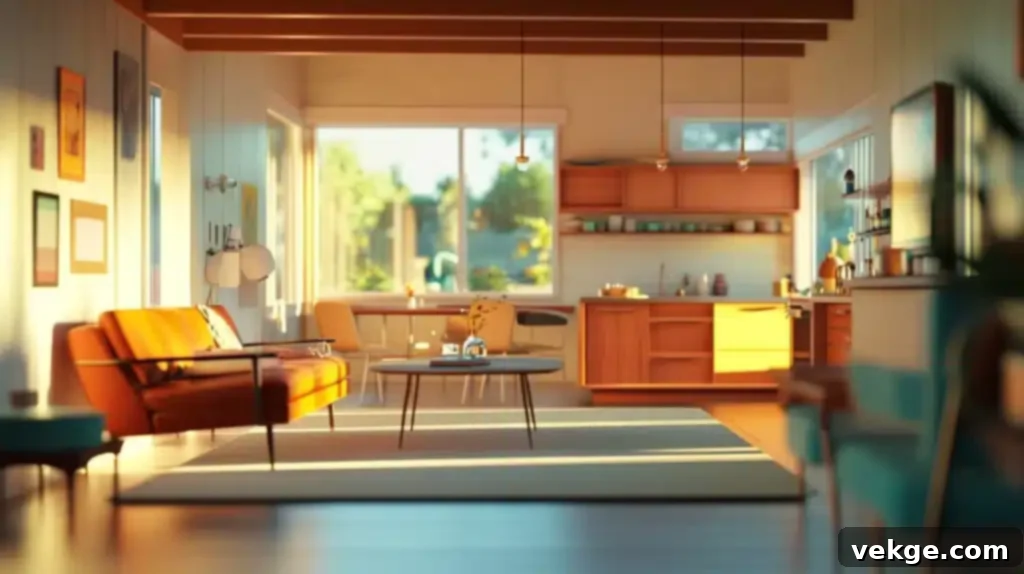
One of the most popular modern ranch home renovation trends is embracing open-concept living. Removing non-load-bearing walls between key areas like the kitchen, dining room, and living room can dramatically transform the feel of your home. This creates a brighter, more expansive space that fosters better family interaction and makes entertaining a breeze. Imagine cooking dinner while staying engaged in conversation with guests or watching your children play.
However, this type of renovation requires careful consideration. It’s essential to consult with a structural engineer to identify load-bearing walls that cannot be removed or require support beams. Once walls are down, focus on design elements that define different zones within the open space without creating physical barriers. This can be achieved through furniture arrangement, area rugs, unique lighting fixtures, or even changes in ceiling height or flooring materials. Maintaining a consistent design aesthetic across the newly opened space is key to a cohesive and inviting look.
Interior Design Ideas for Ranch Style Homes
Beyond structural additions, interior design plays a vital role in modernizing your ranch home. The simple layouts and often generous room sizes of ranch homes make them ideal candidates for updates that enhance both style and comfort. Here are some design ideas to breathe new life into every corner of your ranch house.
1. Maximizing Space and Smart Storage Solutions
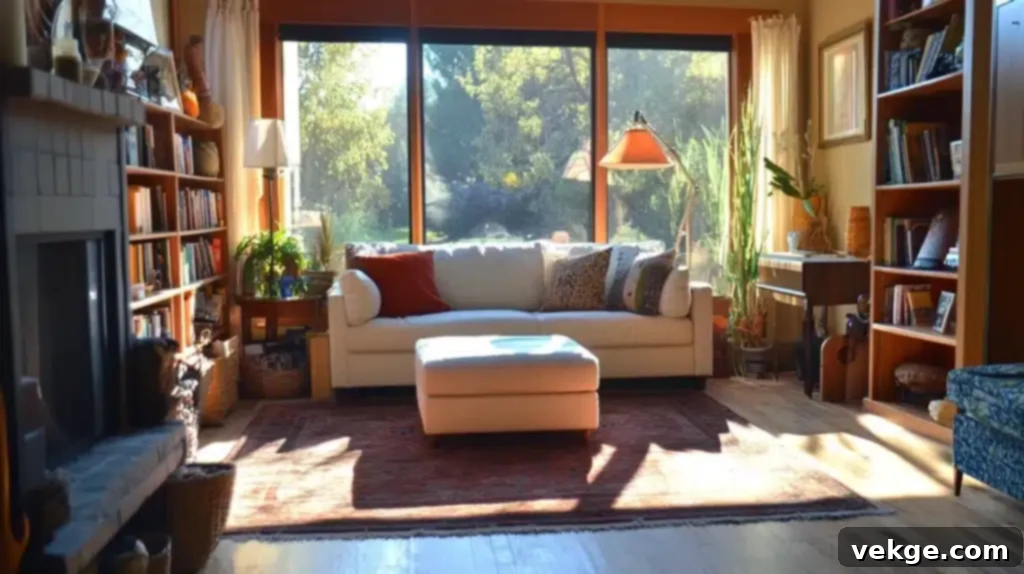
In any home, efficient use of space is paramount, and ranch homes offer numerous opportunities for clever storage and functional layouts. Built-in shelving and cabinetry are excellent for storing books, decor, and essentials without consuming precious floor space. Consider custom solutions for awkward nooks or under windows, turning them into valuable storage or seating areas.
Multi-purpose furniture is another game-changer: ottomans with hidden storage, sofa beds for unexpected guests, or console tables that double as desks. Don’t overlook underutilized areas like basements or attics, which can be transformed into home offices, playrooms, guest suites, or dedicated media rooms. Even a well-organized closet system can make a significant difference in perceived space and functionality.
2. Harnessing Natural Light in Ranch Interiors
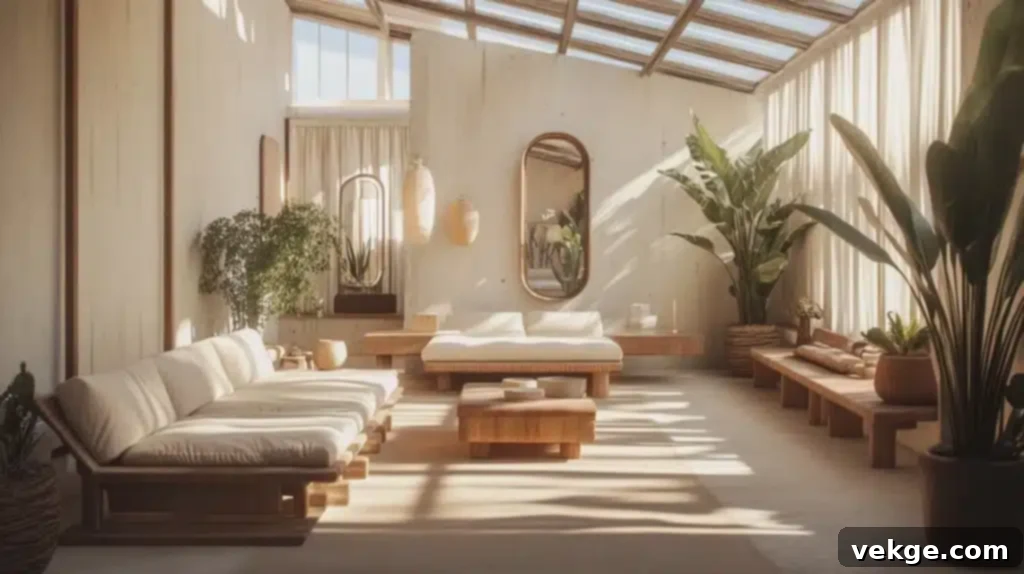
Natural light profoundly impacts a home’s atmosphere, making spaces feel larger, more inviting, and uplifting. Ranch homes, with their broad footprints, sometimes have darker interior areas. To combat this, consider enlarging existing windows or adding new ones, especially in hallways or rooms that feel dim. Skylights and sun tunnels are excellent options for bringing light into central areas without exterior wall access.
Strategic placement of mirrors can also work wonders, reflecting light deep into rooms and creating an illusion of greater depth. When selecting paint colors, lighter shades for walls and ceilings will reflect more natural light, making rooms appear more expansive and airy. Opt for window treatments that offer privacy while allowing ample sunshine to filter through, such as sheer curtains or blinds that can be easily adjusted.
3. Selecting Furniture and Decor for Ranch Homes

The right furniture and decor can truly define the character of your ranch home. Given their often minimalist architecture, ranch homes pair beautifully with furniture that features clean lines and a mid-century modern aesthetic. The key is to select pieces that are proportionate to the room’s size; oversized furniture can make a space feel cramped, while too-small pieces can make it seem sparse.
Incorporate natural materials like wood, leather, and cotton to add warmth and texture. Mixing different textures—think a rough-hewn coffee table with a soft, plush rug—creates visual interest and depth. Start with a neutral color palette for larger items like sofas and walls, then introduce pops of color through accessories, artwork, and throw pillows to reflect your personal style and add vibrancy to the space.
Benefits of Ranch House Additions and Renovations
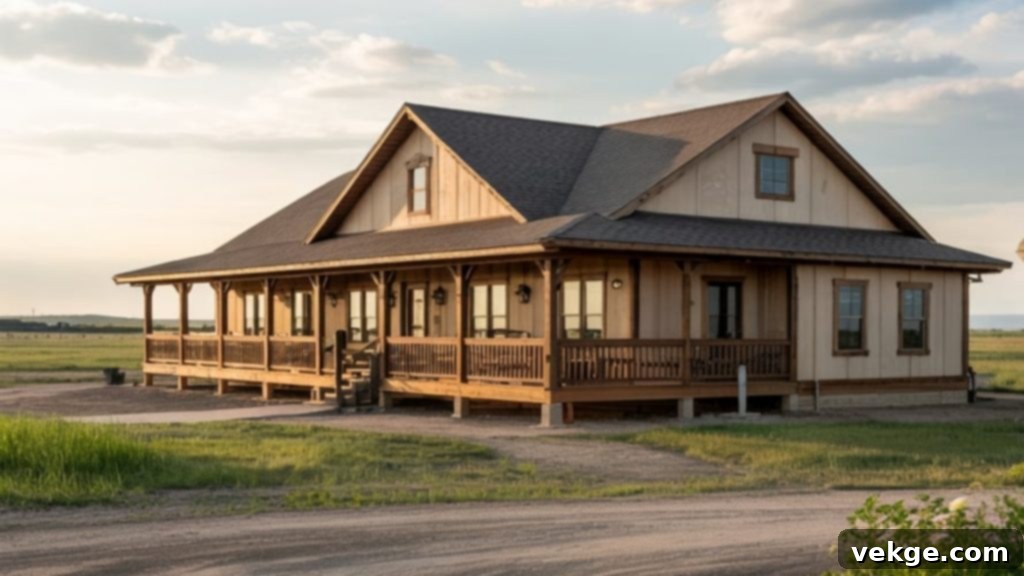
Opting for additions and renovations on your ranch-style home brings a multitude of advantages that go beyond simply gaining more space. These projects are strategic investments that enhance various aspects of your home and lifestyle.
- Increased Property Value: Adding square footage, modern amenities, and updated aesthetics significantly boosts your home’s market value, offering a strong return on investment should you decide to sell in the future.
- Enhanced Functionality & Space: Tailor your home to your specific needs. Whether it’s an extra bedroom, a dedicated home office, a larger kitchen, or an expanded living area, additions provide the precise space your family requires.
- Improved Accessibility: The single-story nature of ranch homes, even with additions, often means fewer or no stairs. This makes them ideal for multi-generational living and ensures accessibility for people of all ages and mobility levels.
- Modern Aesthetics & Open Floor Plans: Renovations allow you to update outdated layouts into contemporary, open-concept spaces that promote natural light and a seamless flow between rooms, highly desirable in today’s market.
- Design Versatility & Seamless Integration: Ranch homes offer a flexible architectural canvas. Their simple rooflines and classic structures make it easier to integrate new additions that look like they were always part of the original design.
- Energy Efficiency Upgrades: Renovations are an excellent opportunity to incorporate modern insulation, energy-efficient windows, and updated HVAC systems, leading to lower utility bills and a more comfortable living environment.
- Faster Project Completion: While significant, many ranch additions, particularly those extending horizontally, can be completed more efficiently than complex multi-story construction projects, minimizing disruption to your daily life.
Tips for Modifying Ranch Style Homes
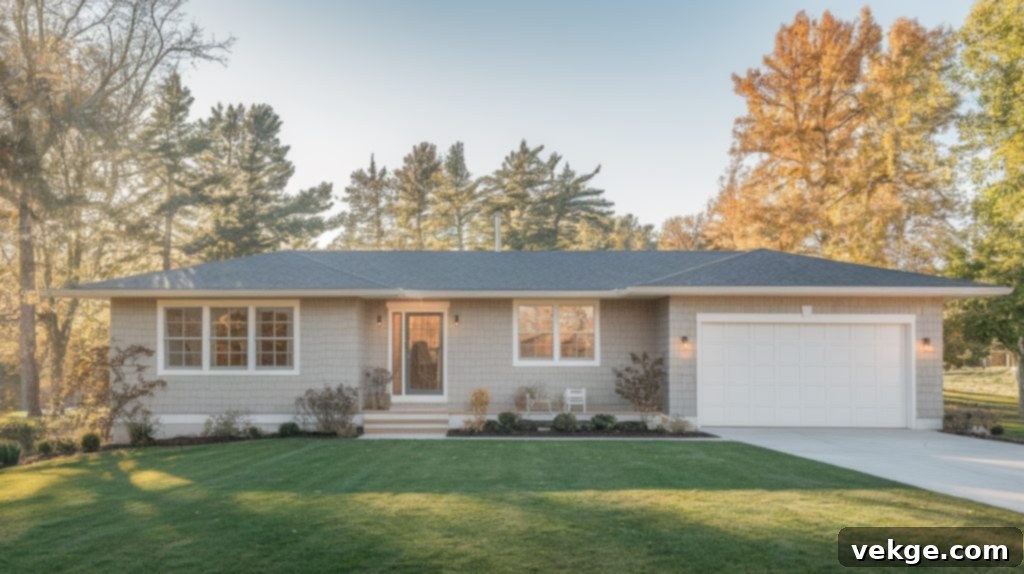
Modifying a ranch-style home doesn’t always require a large-scale addition. Many impactful changes can be achieved through smart, smaller-scale renovations. These tips focus on enhancing your home’s appeal while staying true to its original charm.
- Exterior Refresh: A fresh coat of paint on your home’s exterior walls can dramatically change its entire look. Consider updating siding or adding architectural trim for enhanced curb appeal.
- Entryway Transformation: Upgrade your front door with a modern, welcoming style. Adding improved lighting by your front door creates a warm invitation and boosts safety. New, stylish door handles also offer a subtle yet impactful update.
- Update Fixtures: Swapping out old light fixtures for modern designs can brighten spaces and instantly update the feel of a room. Similarly, replacing outdated plumbing fixtures in kitchens and bathrooms can refresh these key areas.
- Embrace Simplicity: When making changes, lean towards clean, simple designs. This approach complements the ranch style beautifully and ensures a cohesive, timeless look.
- Window and Trim Upgrades: Updating windows not only improves energy efficiency but can also refresh your home’s aesthetic. Consider larger windows or different styles that enhance natural light.
- Thoughtful Landscaping: Enhance your home’s exterior by adding thoughtful landscaping. Well-placed plants, shrubs, and pathways can draw attention to your home and make it feel more inviting.
By keeping these tips in mind, you can effectively modernize and personalize your ranch home, ensuring it feels both fresh and honor its classic roots.
Common Ranch Home Renovation Mistakes to Avoid
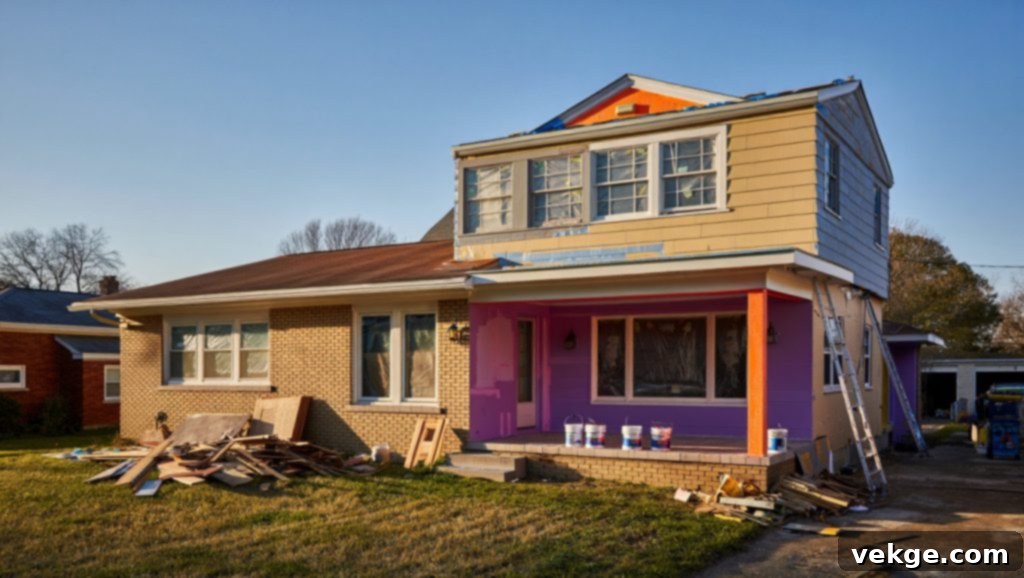
While ranch house renovations offer immense potential, avoiding common pitfalls is crucial to ensure a smooth process and a successful outcome. Being aware of these mistakes can save you significant time, money, and frustration.
- Ignoring the Original Flow: A major appeal of ranch homes is their intuitive, often open, single-level flow. Disrupting this natural layout with haphazard changes can diminish the home’s original charm and functionality.
- Adding Too Many Interior Walls: Creating a maze of small, choppy rooms goes against the inherent open feel of a ranch style. This can make spaces feel cramped, dark, and less inviting.
- Mismatching Exterior Materials: When adding on, using different siding, roofing, or window styles that clash with the existing structure creates an obvious and often unattractive visual disconnect. Aim for seamless integration.
- Forgetting About Ceiling Height Consistency: Inconsistent ceiling heights between old and new sections of the house can create awkward transitions and an uneven, disjointed feel. Plan for smooth elevation changes or consistent heights.
- Skipping Proper Permits and Professional Help: Attempting significant structural, electrical, or plumbing work without the necessary permits and professional expertise can lead to safety hazards, costly rework, and potential legal issues.
- Overlooking Foundation Requirements: Any addition places extra stress on the existing foundation. Failing to properly assess and reinforce the foundation can lead to serious structural problems down the line.
- Choosing Wrong Window Styles: Ranch homes typically feature large, often horizontal windows. Installing windows that don’t align with this aesthetic can detract from the home’s cohesive appearance and character.
- Neglecting HVAC and Electrical Updates: As you add space, your existing heating, ventilation, air conditioning, and electrical systems might not be sufficient. Factor in necessary upgrades to ensure comfort and safety throughout the expanded home.
Careful planning, thorough research, and collaborating with experienced and qualified contractors are your best defenses against these expensive mistakes, ultimately helping you achieve the beautiful results you envision for your ranch home.
Conclusion
Ranch house additions and renovations present a remarkable opportunity to transform your single-story home into a truly personalized and perfectly functional living space. These versatile homes, with their solid foundations and adaptable layouts, are ideal candidates for expansion, whether your goal is to accommodate a growing family with extra bedrooms, create a dedicated home office, or build modern entertainment areas.
The benefits of investing in your ranch home are substantial: you’ll enjoy increased property value, significantly improved functionality, enhanced accessibility for all ages, and a superior quality of life for your family. From expanding horizontally with seamless new wings to going vertical with a second story, updating interiors with open-concept designs, or enriching your outdoor living spaces, ranch homes adapt beautifully to contemporary renovation techniques.
By conducting thorough research, making informed design choices, and partnering with qualified professionals, smart homeowners can unlock the full potential of their ranch property. Following the expert tips outlined in this guide and diligently avoiding common renovation mistakes will pave the way for you to create the beautiful, modern ranch home you’ve always dreamed of, perfectly tailored to your unique needs and style.
