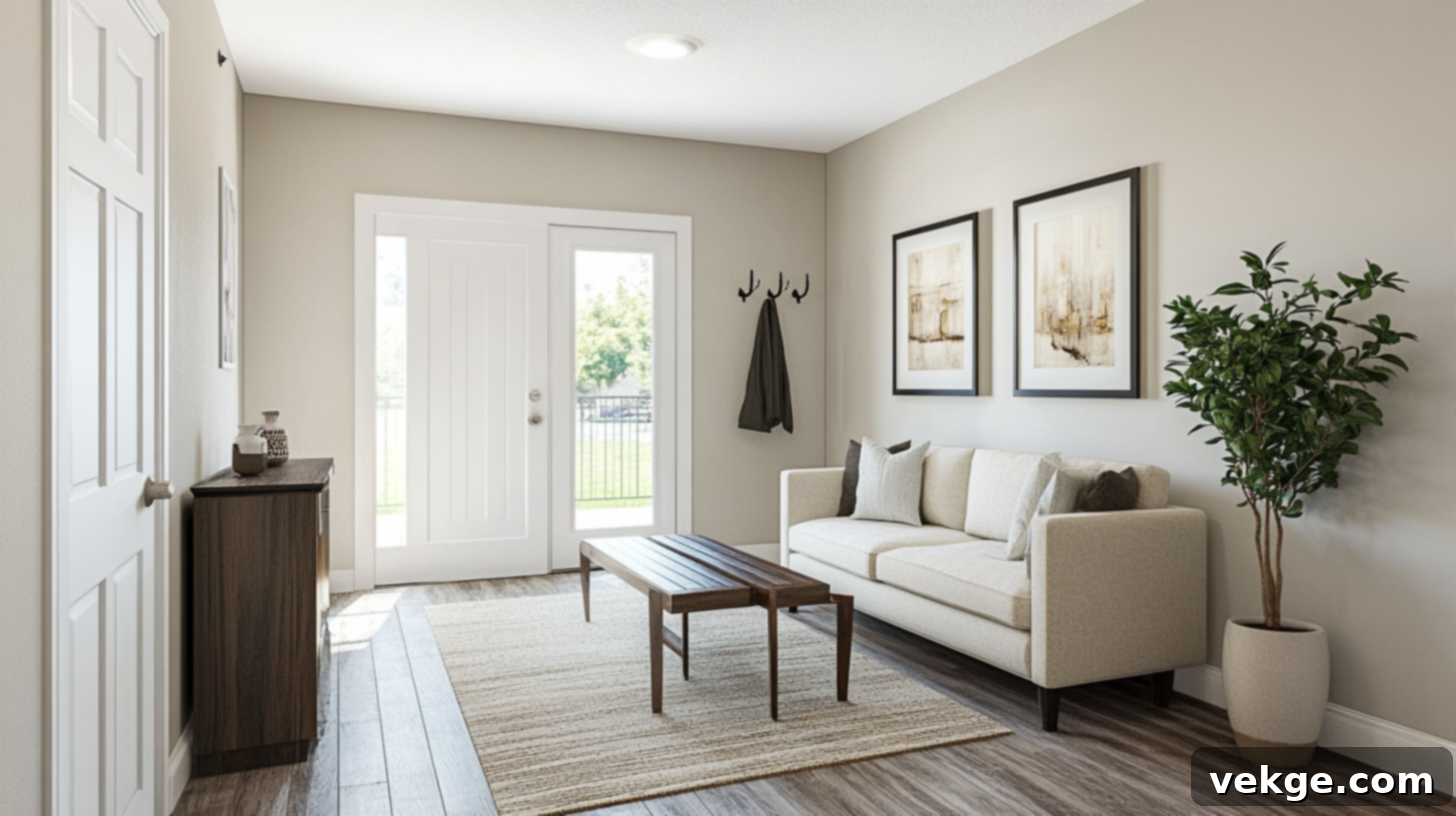Clever Ways to Separate Your Entryway from Your Living Room in Open Concepts
Do you open your front door only to step directly into your living room? This common layout, often found in apartments and smaller homes, can make your space feel cluttered, undefined, and less inviting. Without a designated entry area, coats might end up draped over your couch, shoes scattered across the floor, and guests can feel like they’re walking straight into your private living space without a transitional buffer.
The good news is you don’t need to undertake major renovations or spend a fortune to solve this design challenge. In this comprehensive guide, we’ll explore 24 simple yet effective strategies to create a distinct and functional entry space that seamlessly integrates with your living room. From clever furniture arrangements to smart lighting tricks and stylish decor, these ideas will help your home feel more organized, welcoming, and thoughtfully designed.
Understanding the Open-Concept Design Challenge
Modern homes, especially apartments and compact houses, frequently feature an open-concept layout where the front door opens directly into the main living area. While this design can offer a sense of spaciousness and reduce construction costs, it often presents practical difficulties for daily living. The absence of a clear entryway can lead to a host of organizational and aesthetic issues.
Without a defined buffer zone, outdoor essentials like coats, bags, and shoes can quickly encroach upon your living room, making it feel messy and unkempt. Guests may also feel a lack of privacy as they step immediately into your personal space. The lack of a visual break between the entrance and the living area can contribute to a home that feels less organized and lacks a proper sense of arrival. Implementing a distinct entryway helps manage these issues, creating a more structured and functional environment.
Creative Ways to Separate Your Entryway from Your Living Room
When your front door leads directly into your living space, it’s crucial to establish a functional and welcoming entry point. These ingenious ideas will help you visually and practically divide these two essential zones of your home, maintaining flow and style throughout.
1. Sofa or Sectional Placement
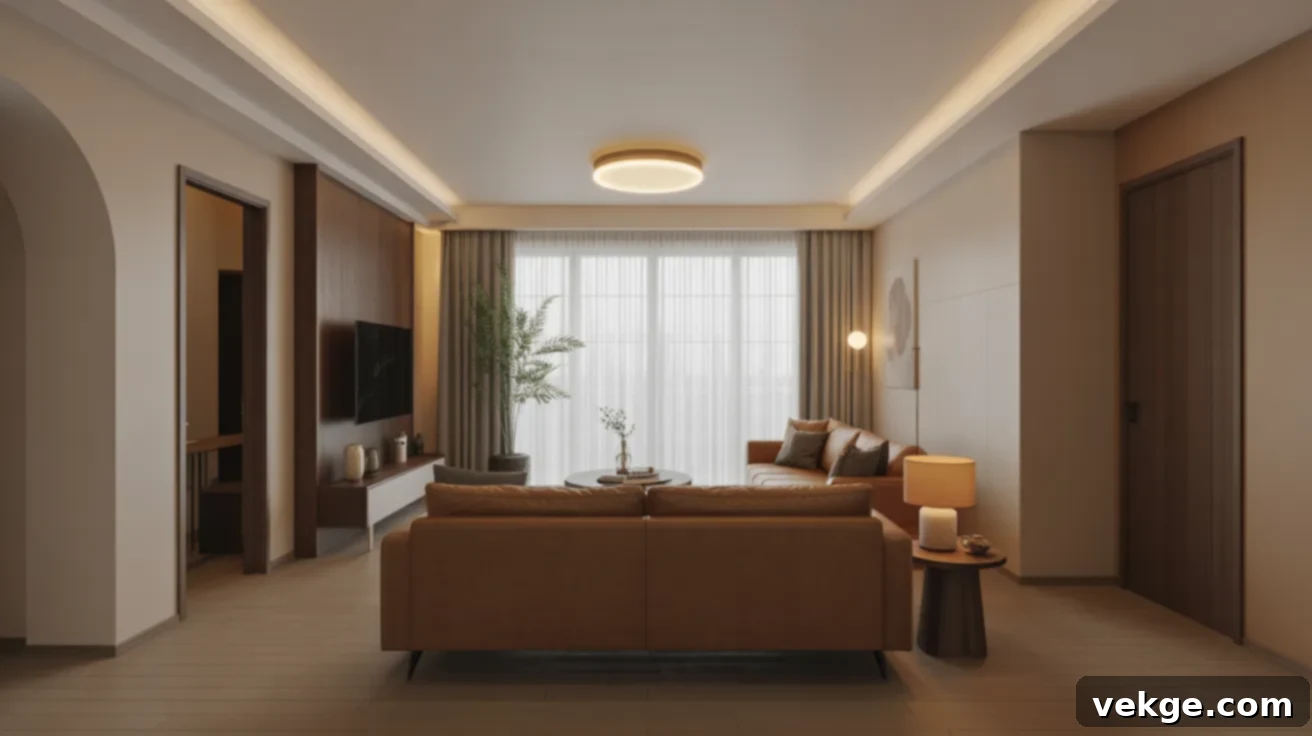
Strategically positioning your sofa or sectional is one of the most effective and budget-friendly ways to define your entryway in an open-concept living room. By placing the back of your primary seating arrangement towards the front door, you instantly create a clear visual and psychological barrier. This acts like a soft wall, naturally separating the ‘arrival zone’ from the ‘relaxation zone’ without making the space feel closed off or cramped.
This clever furniture placement guides visitors from the moment they step inside. Instead of directly entering your private living area, their path is subtly directed around the sofa into the main seating space, providing a much-needed buffer. To enhance this separation and visual appeal, consider adding a narrow console table (as discussed in tip #2) or placing decorative elements like a stylish tray, books, or a small plant on the back of the sofa. This simple, no-cost adjustment significantly improves flow and organization, establishing a welcoming yet defined entry point.
2. Console Table Behind the Couch
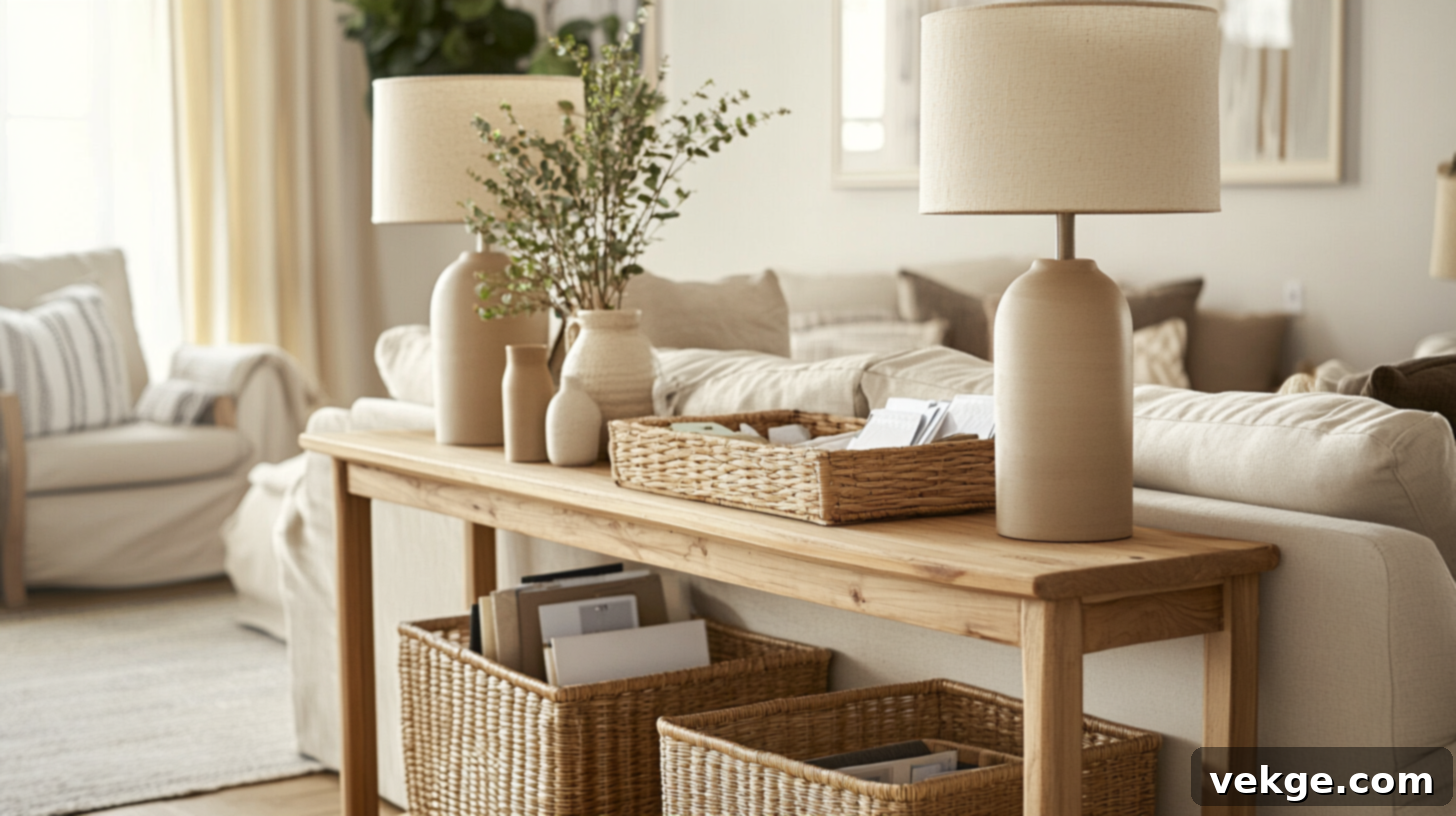
Enhance the separation created by your sofa by adding a long, narrow console table directly behind it. This piece of furniture serves multiple purposes: it visually extends the ‘wall’ created by the sofa, establishes a clear walkway, and provides a practical surface for entryway essentials. This distinct piece of furniture helps delineate the entry path, preventing guests from immediately stepping into your living space.
Beyond its structural function, a console table offers excellent opportunities for decor and storage. Adorn it with lamps to add ambient lighting, creating a warm glow that defines the entry zone, or place plants to introduce natural elements. The added height of the table effectively splits the two areas without sacrificing an open feel. Choose a table that complements your existing furniture style, and for extra organization, slide decorative baskets underneath to store keys, mail, or other small items, keeping your entryway tidy and functional.
3. Large Area Rug in the Living Room
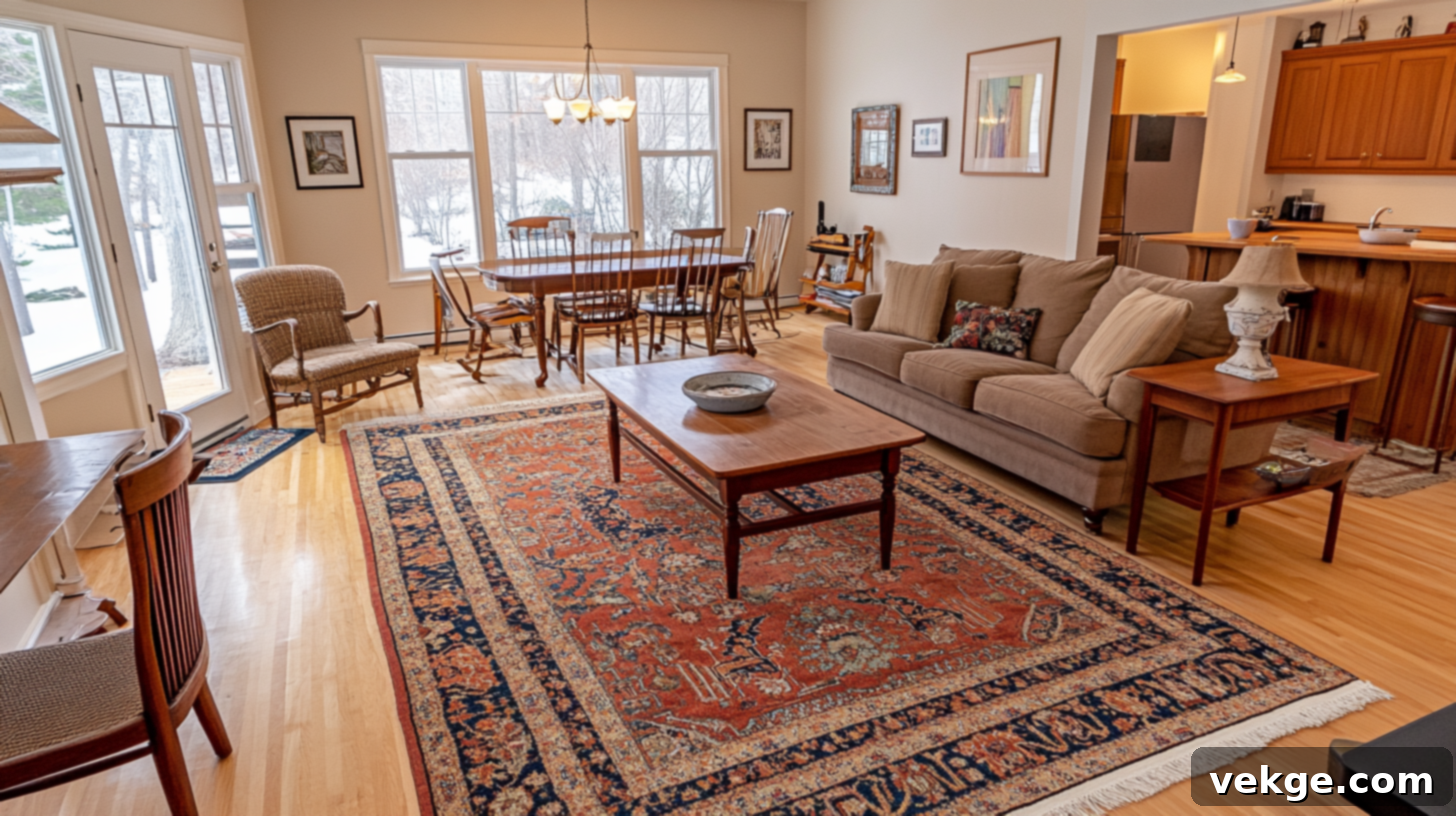
A large area rug is a powerful tool for defining zones in an open layout. By placing a substantial rug beneath your primary living room furniture, you create a distinct ‘island’ that grounds the seating area. The edges of the rug clearly mark where the living space begins, providing a visual boundary that separates it from the adjacent entryway. This simple addition creates a sense of enclosure and coziness within the larger open plan.
When selecting a rug, ensure it’s large enough so that at least the front legs of all major furniture pieces (sofa, armchairs) rest upon it. This prevents the rug from looking like a floating mat and firmly anchors the living room zone. A well-chosen rug can instantly make your seating area feel like its own defined room, adding warmth, texture, and a cohesive design element while maintaining the desired open flow in your home. Consider durability and ease of cleaning, especially for rugs near high-traffic zones.
4. Runner Rug in the Entry
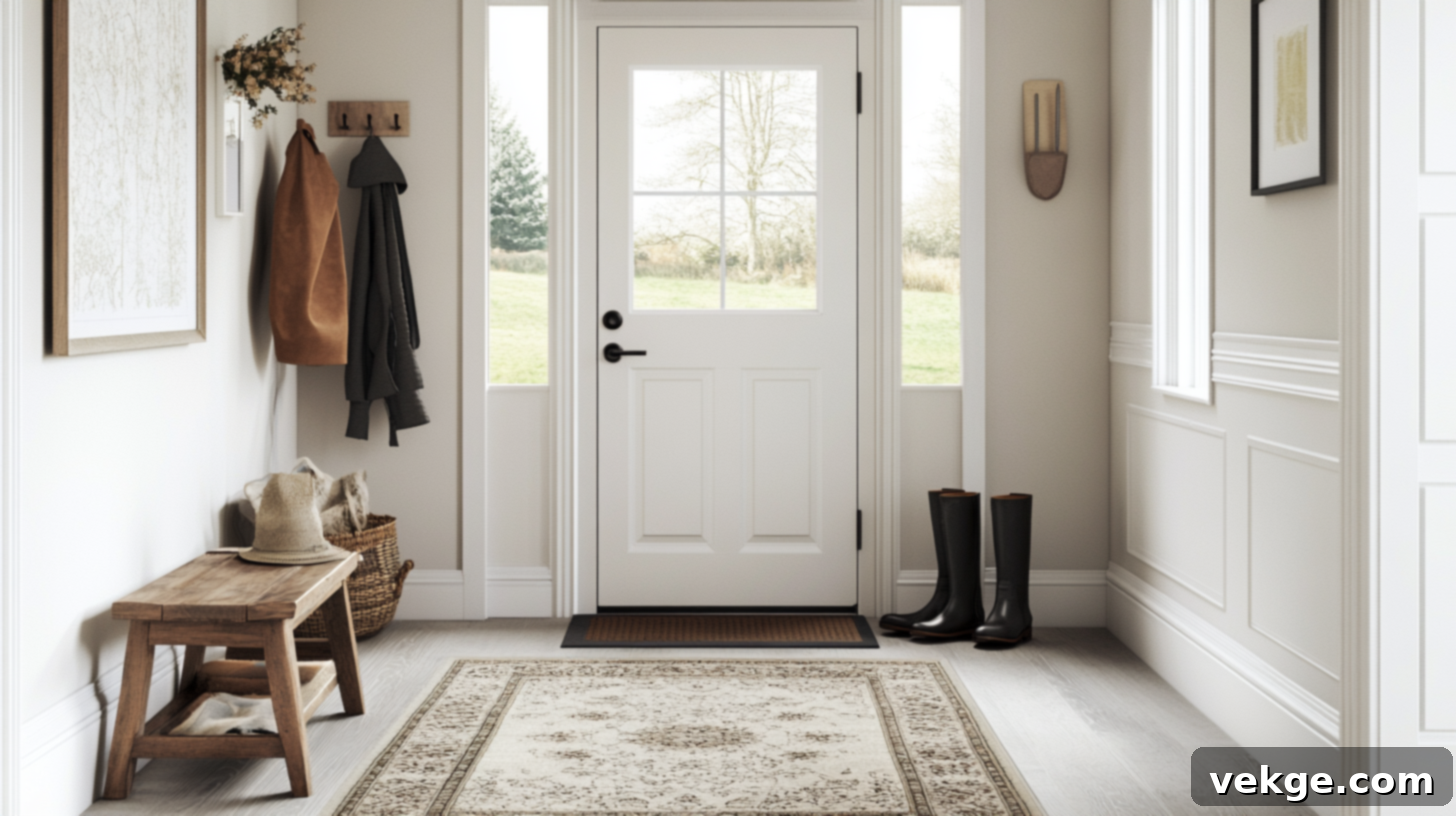
Complementing a living room area rug, a long, narrow runner rug placed just inside your front door can dramatically enhance the definition of your entryway. This rug creates an immediate visual pathway, guiding guests inward and signaling the start of a distinct arrival zone. It acts as a natural guide, subtly indicating where people should walk and where the transition from outside to inside truly occurs.
Opt for a durable runner that can withstand heavy foot traffic and is easy to clean, as it will inevitably catch dirt and debris from outdoors. Materials like wool, jute, or synthetic fibers with stain-resistant properties are excellent choices. Crucially, ensure the runner has a non-slip pad underneath to prevent accidents and keep it securely in place. The clear, linear presence of the runner rug effectively carves out a functional entryway, keeping outdoor elements contained and preventing them from migrating into your main living area.
5. Freestanding Open Bookshelf
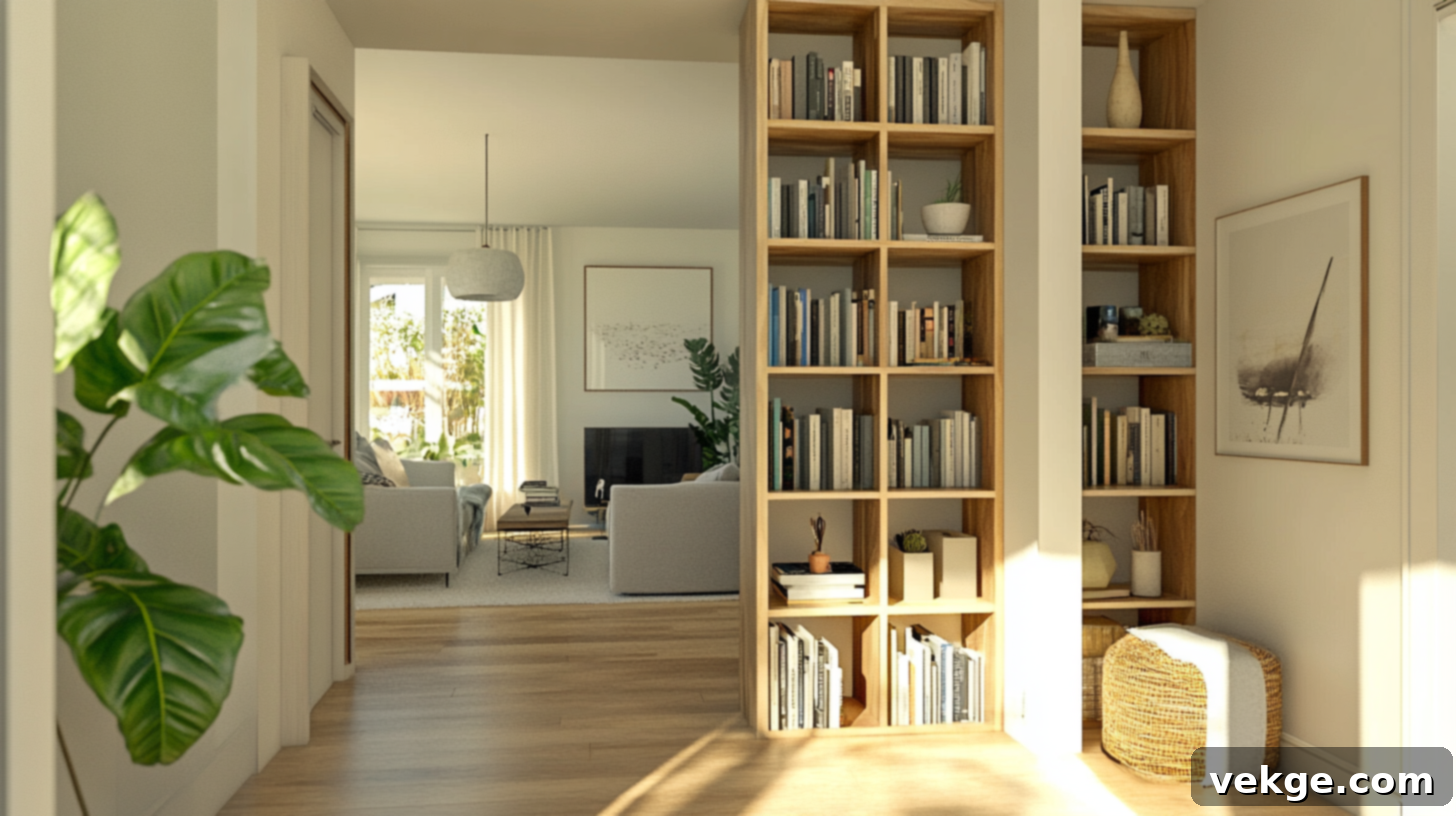
A freestanding, open-backed bookshelf is an elegant and versatile solution for creating a subtle division without fully enclosing your space. Position this unit perpendicularly to a wall, allowing it to act as a permeable screen between the entry and living areas. Its open design allows light to pass through, maintaining an airy feel, while still providing a clear boundary. This type of divider offers both visual separation and practical storage from both sides.
For the best effect, avoid overfilling the shelves; aim to fill them about halfway to retain the light and open ambiance. Cube shelves or units with a ladder design work exceptionally well, as they often look finished from all angles. You can use the entry-facing side for mail, keys, or decorative entry pieces, while the living room side can display books, art, or decor that complements your main living space. This dual-purpose furniture piece offers smart storage and a stylish room division.
6. Storage Bench by the Door
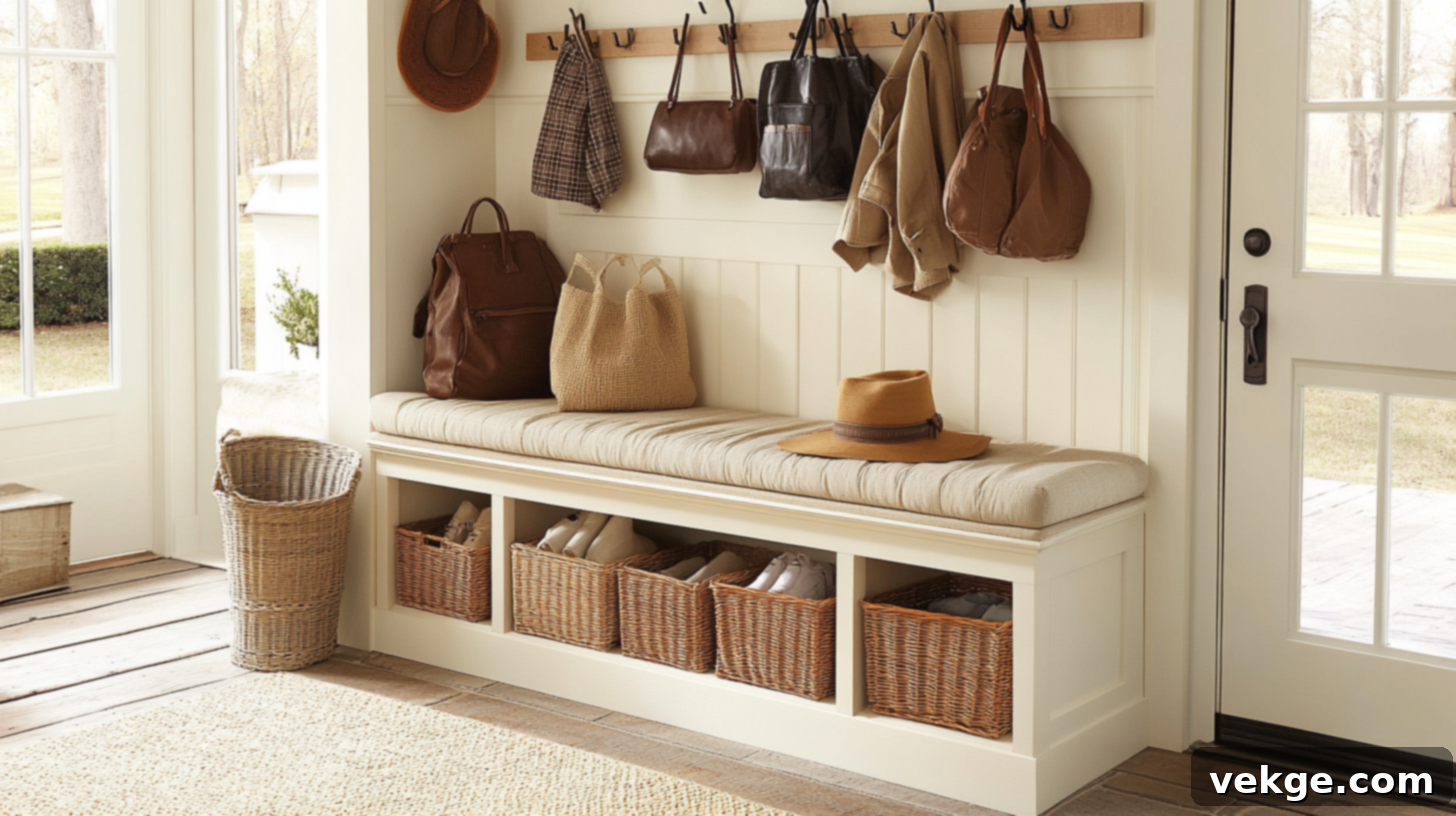
A storage bench positioned near your front door provides an immediate functional anchor for your entryway, signaling a clear zone for arrivals and departures. This practical piece offers a dedicated spot for putting on and taking off shoes, which helps contain outdoor dirt and keeps your main living area cleaner. By having a clear spot for this activity, you prevent it from spilling over into your living room.
Beyond seating, a storage bench is invaluable for organization. Look for options with built-in cubbies, drawers, or lift-top seats to tuck away hats, gloves, scarves, and even shoes. This keeps clutter out of sight and maintains a tidy appearance. A well-placed bench clearly defines the entryway’s purpose, indicating to guests where the transitional space ends before they step into your comfortable living area. Adding a comfortable cushion makes it even more inviting and functional for daily use.
7. Coat Rack or Stand-Alone Tree
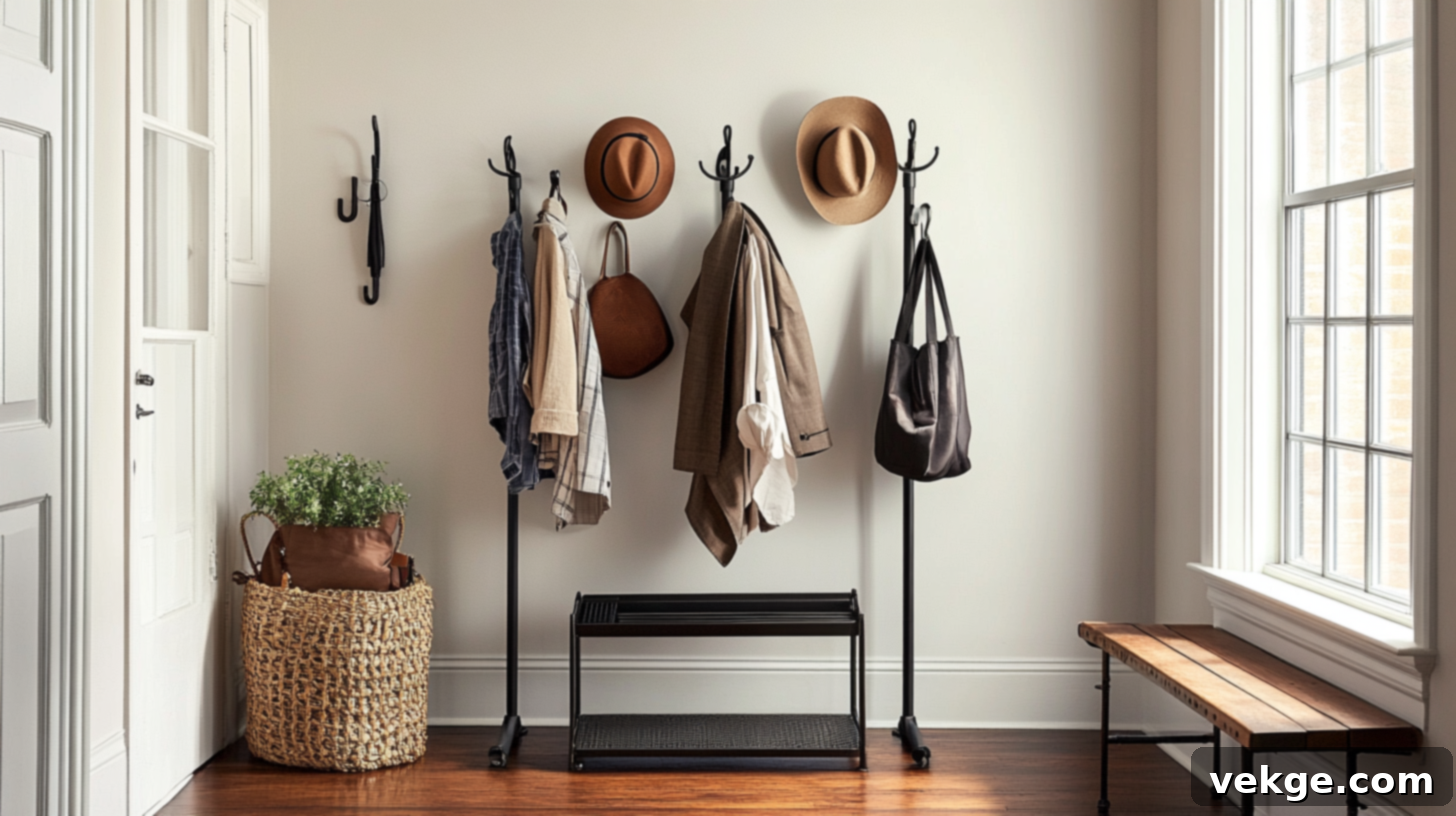
To keep outdoor gear from taking over your living room, establish a dedicated drop-off point with a coat rack or stand-alone coat tree near your front door. This simple addition creates an immediate visual cue that this area is for coming and going, providing a convenient spot for guests and family members to hang coats, scarves, and bags upon arrival. It effectively contains the clutter associated with outdoor items.
Choose a style that complements your home’s aesthetic, whether it’s a sleek modern design, a rustic wooden tree, or a more compact wall-mounted rack for smaller spaces. A coat rack clearly communicates the function of this part of the room, helping to keep your main living area free from hanging garments and accessories. For added practicality, consider placing a small tray underneath for wet umbrellas or muddy shoes, further maintaining cleanliness and organization in your defined entryway.
8. Built-In Mudroom Nook
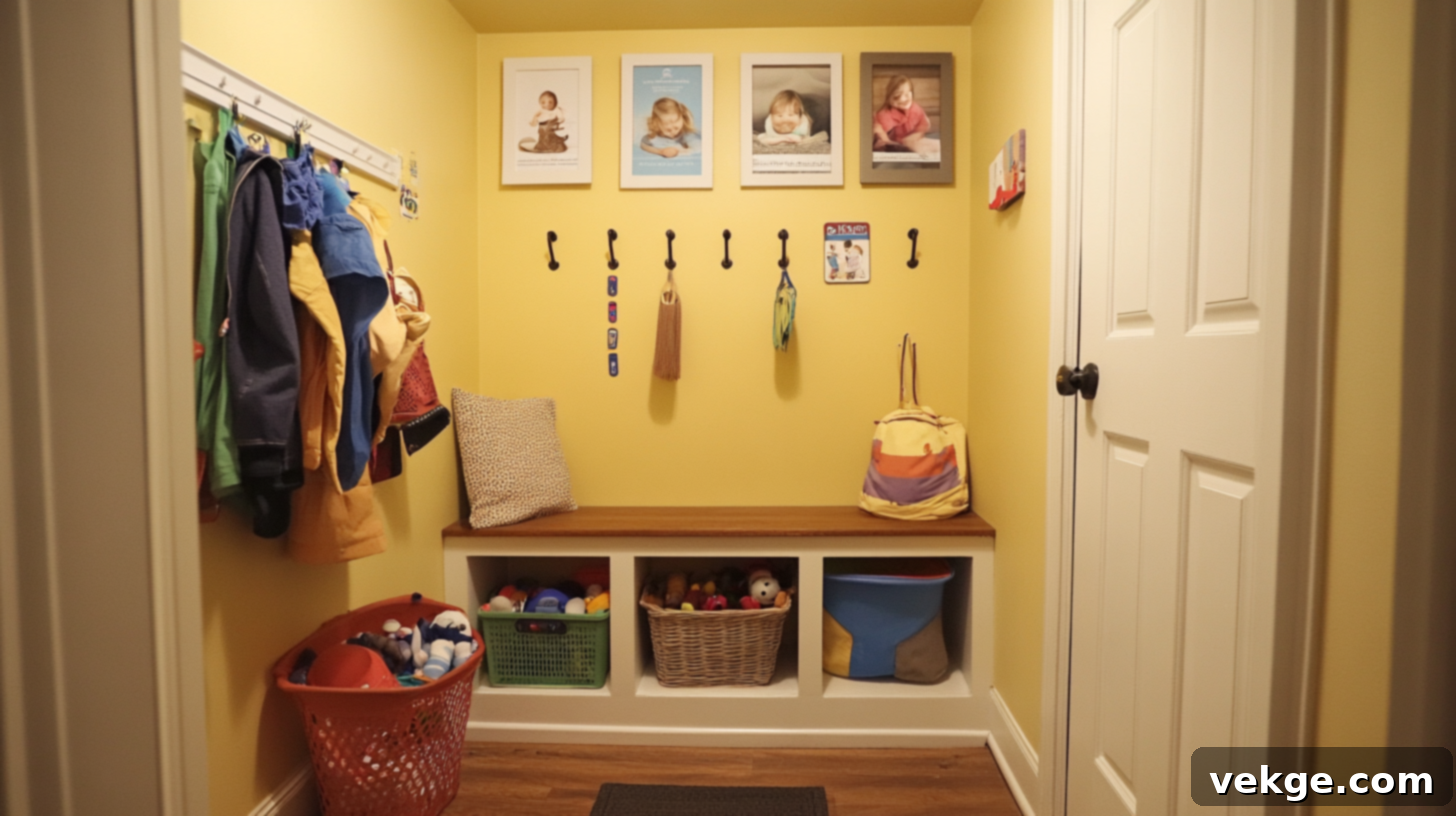
Even in an open-concept space, a cleverly designed mudroom nook can provide crucial functionality and definition. By installing a small area with hooks, cubbies, and perhaps a small bench right by your door, you create a dedicated and highly organized spot for all your entry essentials. This setup assigns a clear place for each family member’s belongings, from backpacks and jackets to shoes and sports gear, preventing clutter from spreading into the living room.
Even a modest built-in nook acts as an effective barrier, clearly marking where outdoor items should be stored, away from your main living space. Paint this area with a durable, washable finish to easily handle dirt and scuffs. To boost organization and personal responsibility, consider adding name tags or small photos above each hook or cubby, ensuring everyone knows exactly where their belongings belong. This creates a highly functional and visually distinct entryway.
9. Room Divider Screen
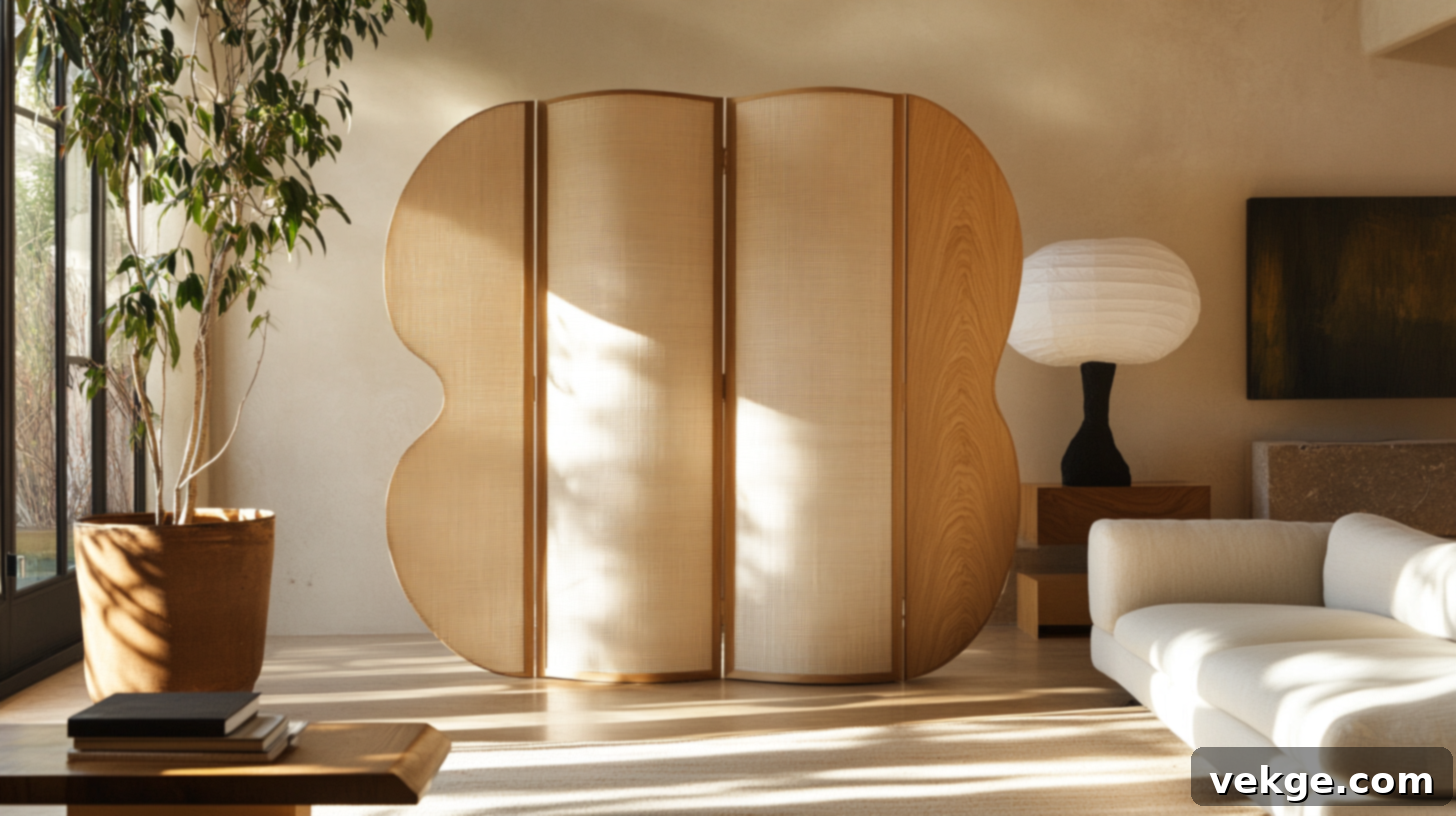
A folding room divider screen offers a flexible and stylish way to create an instant partition between your entryway and living room. Unlike permanent walls, a screen can be easily moved, folded away, or adjusted as needed, making it perfect for dynamic spaces or renters. It provides a distinct visual separation, giving a sense of a dedicated entry corridor without making the space feel entirely closed off.
Choose a screen that complements your home’s aesthetic. Options range from solid wood panels for a more traditional look, intricate fabric designs for added texture and softness, to modern metal or woven screens that allow some light and air to pass through. Look for screens with sturdy hinges that allow for various configurations to best fit your space. Some even come with built-in shelves or pockets, offering additional spots for small decorative items or quick-grab essentials, enhancing both style and functionality.
10. Accent Wall in Entry Zone
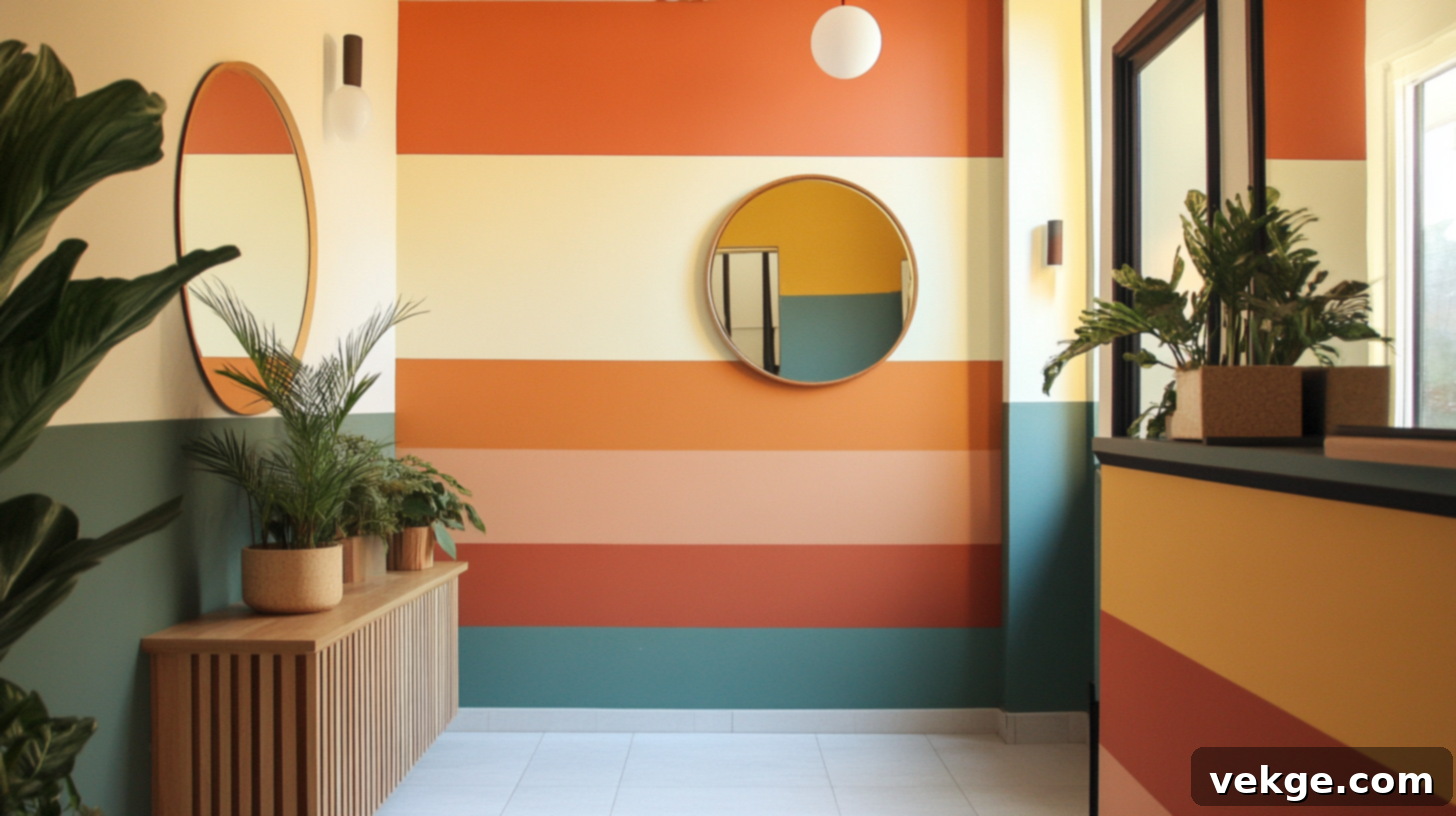
Introducing an accent wall in your entryway is a simple yet impactful way to visually delineate this zone from the main living area. By painting the wall directly by your door in a different color, applying wallpaper, or adding textured paneling, you create an immediate focal point that signals a distinct purpose for that particular space. This visual cue helps to subconsciously mark the transition from coming in to settling down within your home.
You don’t need to choose a dramatically bright or contrasting color; even a subtle shift in shade, or a complementary tone from your living room palette, can be incredibly effective. For renters, peel-and-stick wallpaper or removable wall decals offer a temporary yet stylish solution. This design technique draws the eye and helps define the entryway as its own special area, making the entire open space feel more thoughtfully segmented and purposeful.
11. Raised Entry Platform
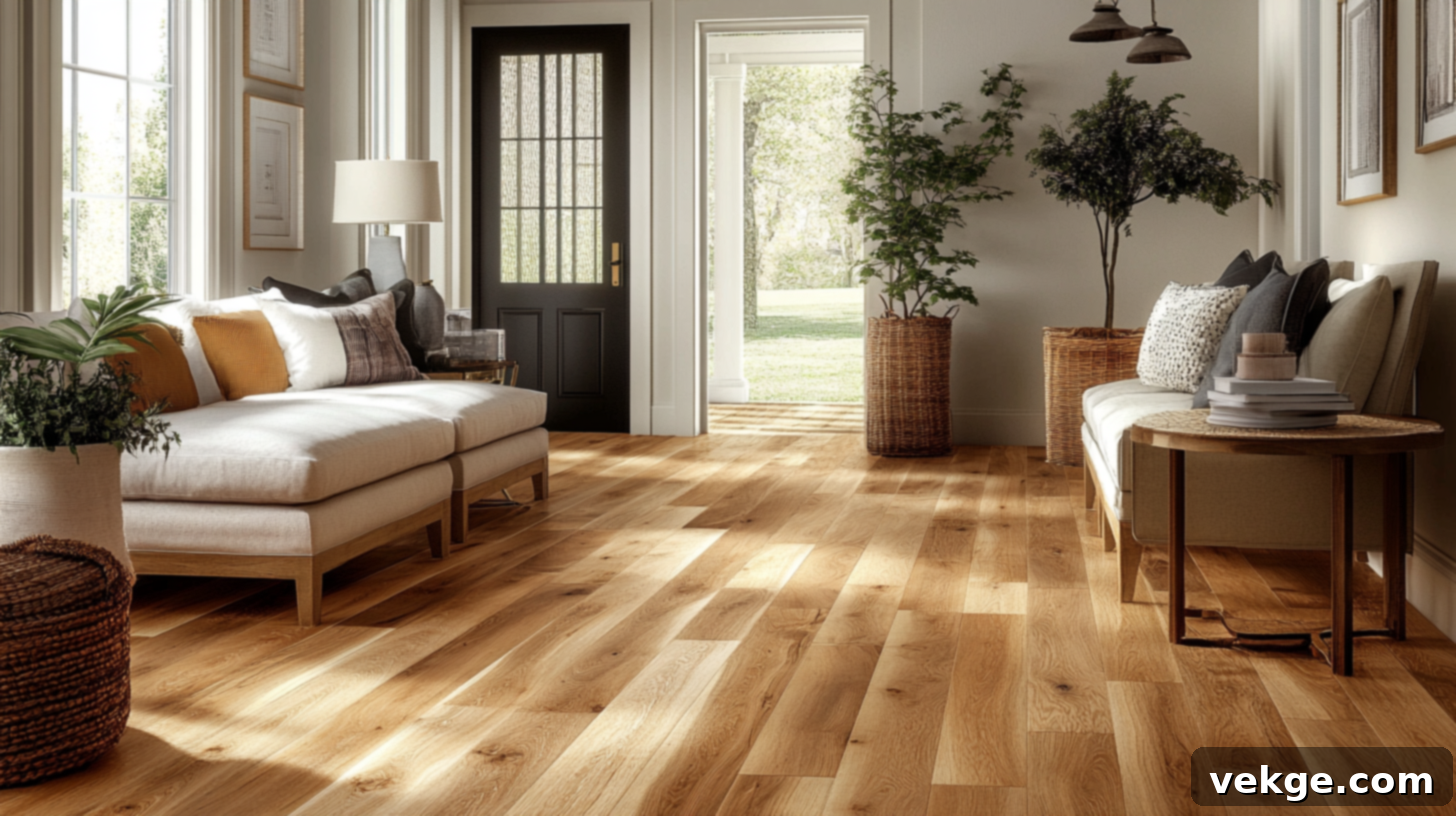
For a more structural, yet still effective, method of defining an entryway, consider building a slightly raised platform or a subtle step-down. Even a modest change of one to two inches in floor height can create a powerful physical and visual demarcation between the entry and living areas. This subtle elevation change immediately communicates to anyone entering that they are transitioning into a new zone of the home.
This physical separation helps contain dirt and debris to the entry area, especially if you use different flooring materials (e.g., tile for the entry, hardwood for the living room). Add a protective trim to the edge of the platform to ensure safety and a clean finish. For renters or those on a budget, modular click-together flooring can be used to create a removable platform. Always ensure the step is well-lit or clearly marked to prevent tripping hazards, especially in low light conditions.
12. Drop Ceiling or Overhead Beam
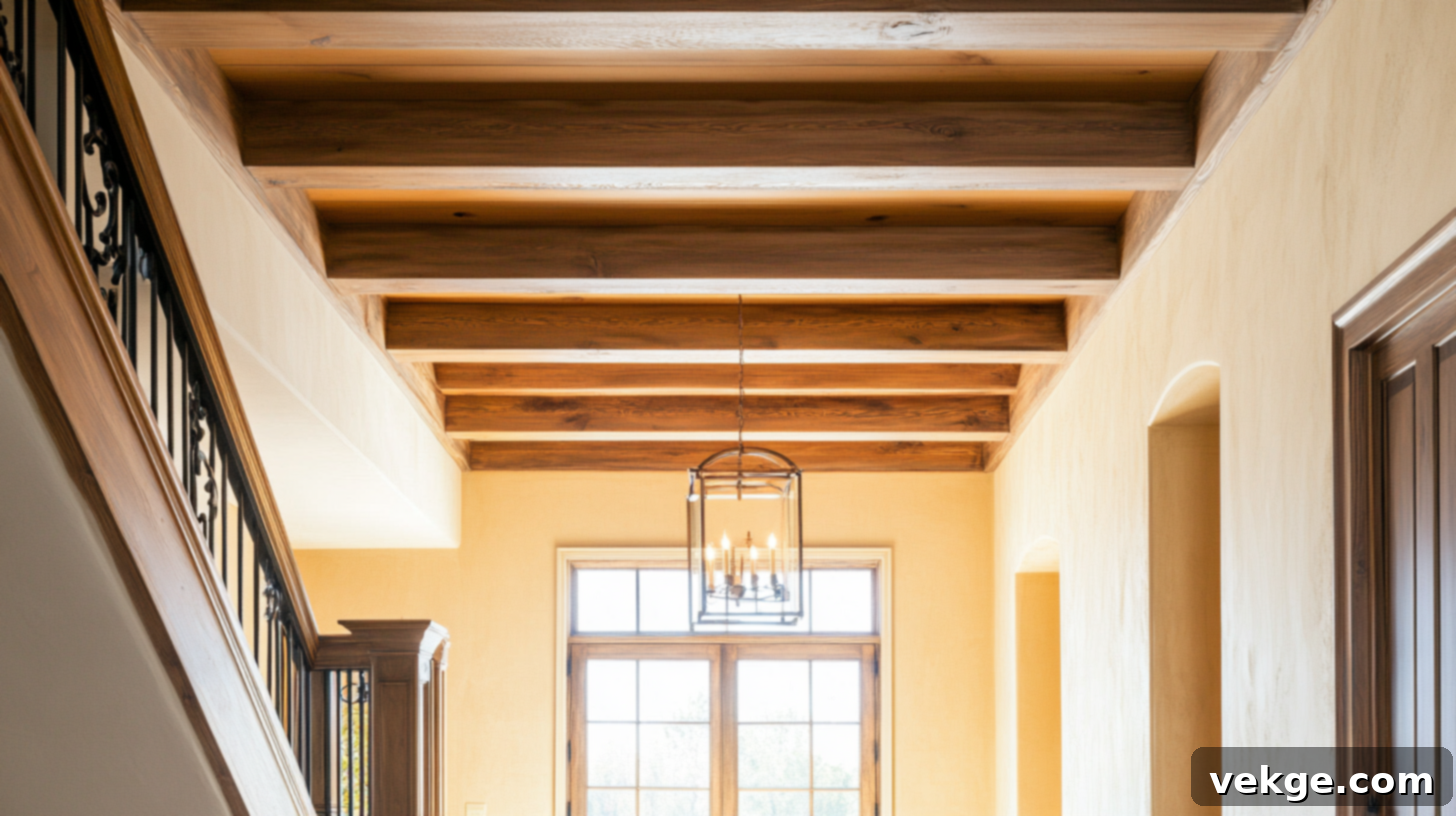
The ceiling is often an overlooked surface for defining spaces. Installing a drop ceiling or adding a decorative overhead beam above the entry area can create a powerful architectural demarcation. This change in vertical height above your head naturally makes the space below feel distinct and more contained, without needing full walls. It draws the eye upward, subtly guiding visitors and indicating a transition point.
You can paint the lower ceiling section or beam in a contrasting color or material to make it stand out, or keep it consistent with the main ceiling color for a more subtle effect. For a less permanent or DIY-friendly option, consider hanging a fabric canopy or decorative fabric panels from the ceiling over the entry. This creates a soft, inviting ‘ceiling’ effect that adds texture, color, and a sense of enclosure without any major construction. Integrate recessed lighting into the drop ceiling for added ambiance and function.
13. Large Indoor Plant
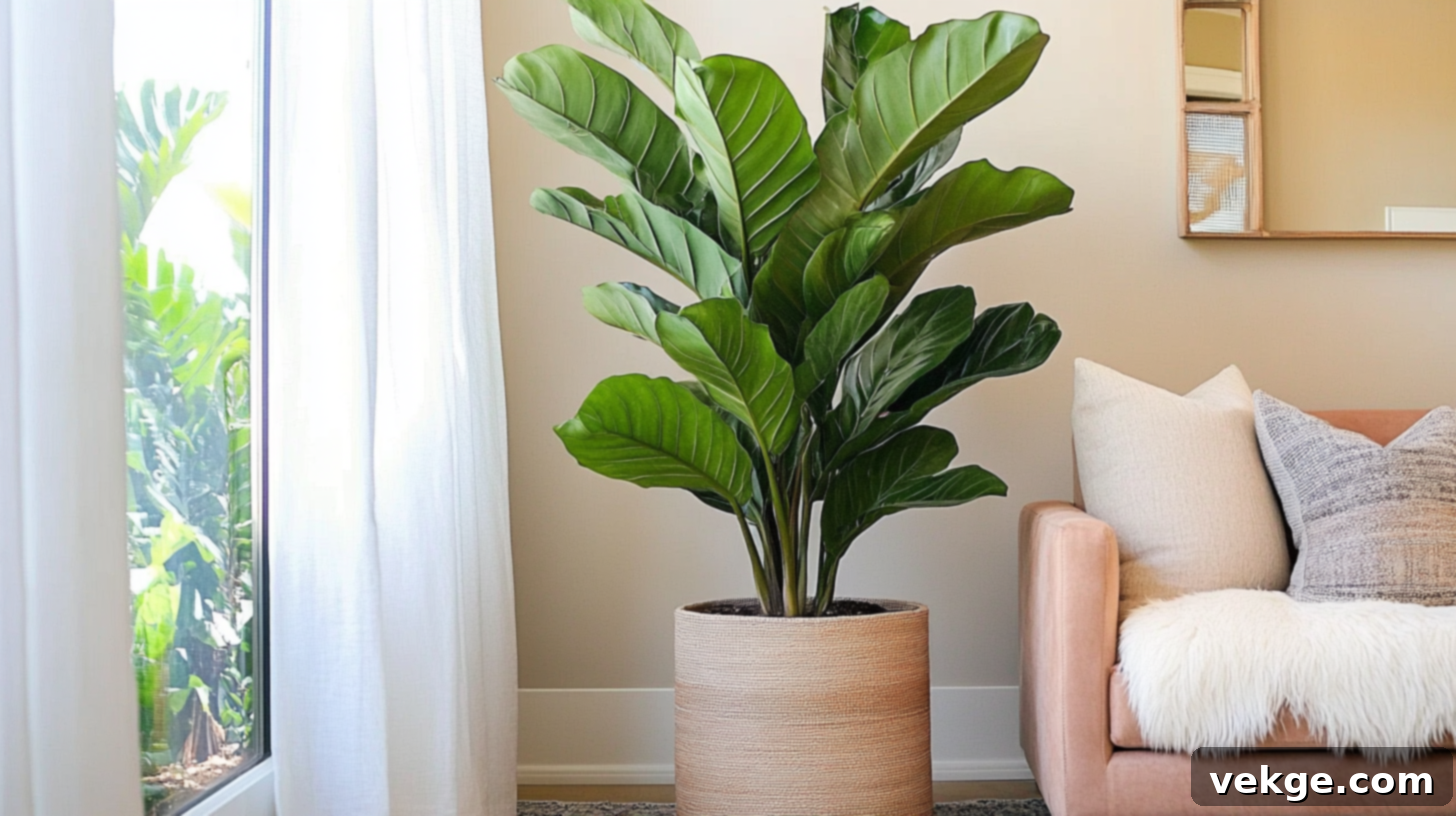
A large, strategically placed indoor plant or a tall, slender tree can act as a natural and aesthetically pleasing room divider. Position it where you want to create a soft visual separation between your entryway and living room. The plant introduces life, texture, and a touch of nature, while its vertical presence gently blocks the line of sight without completely obstructing the view or flow of light. It provides a more organic and less rigid division than a piece of furniture or a wall.
Choose a plant that thrives in your home’s light conditions and suits your care level, such as a tall fiddle leaf fig, a majestic palm, a sculptural snake plant, or a resilient ZZ plant. If you lack a green thumb, high-quality artificial plants can offer the same visual impact with zero maintenance – modern faux plants look incredibly realistic. This “living divider” adds beauty and a refreshing element while effectively defining your open-concept space.
14. Hanging Pendant Light by Entry
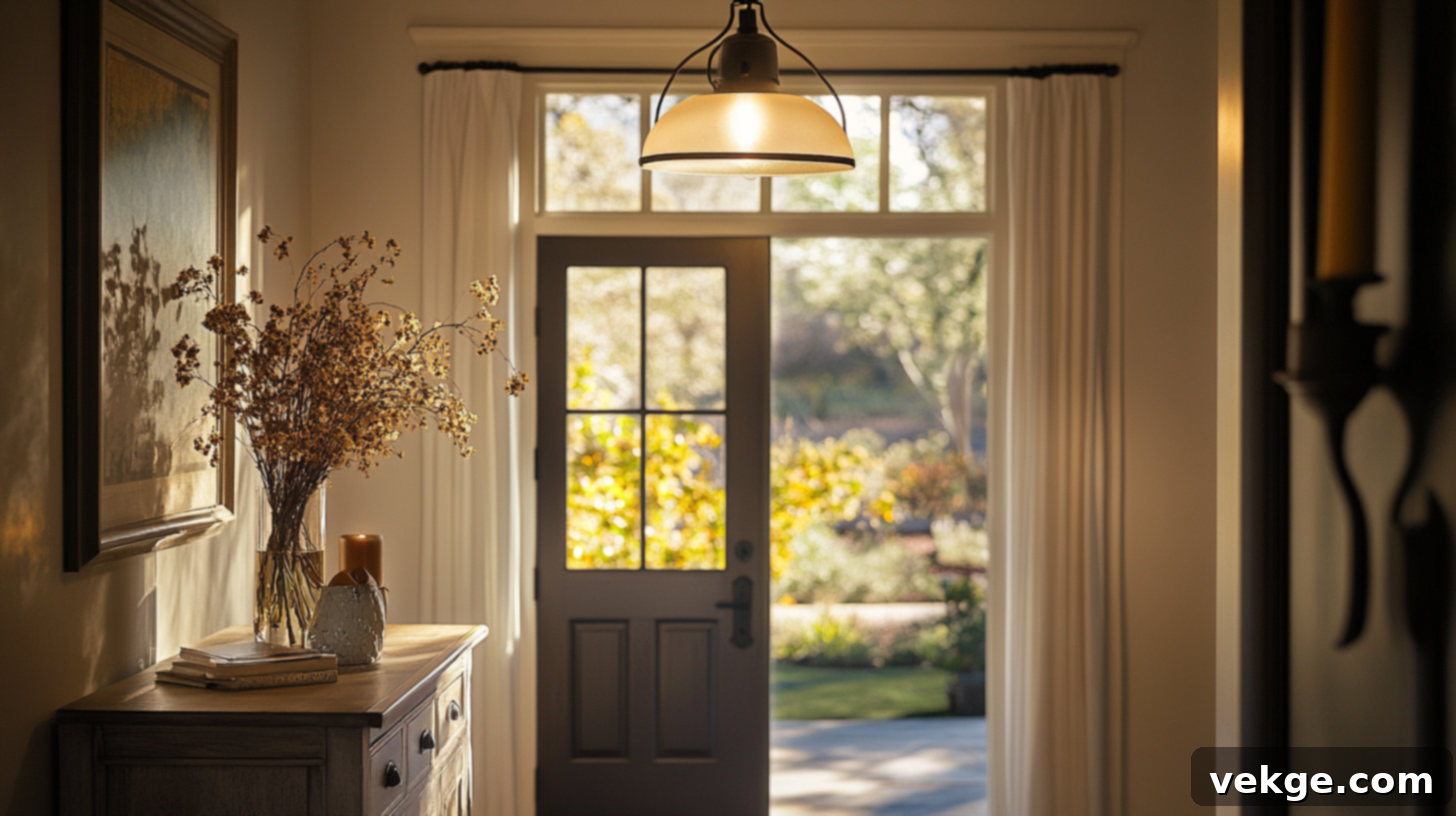
Lighting plays a crucial role in defining zones, and a strategically placed hanging pendant light above your entryway can serve as a powerful visual anchor. The focused pool of light emanating from the fixture immediately draws the eye, signaling that this area has its own distinct purpose separate from the main living room. It acts as a subtle ‘ceiling’ for the entry space, creating an intimate and welcoming glow as soon as you step inside.
Select a pendant light style that complements your home’s overall decor but also stands out slightly to emphasize its role as a marker for the entryway. Ensure it’s hung at an appropriate height – not so low as to obstruct movement, but low enough to create a distinct zone. For renters, plug-in pendant lights that can be hung from ceiling hooks offer a fantastic way to achieve this effect without needing any electrical rewiring. This lighting choice enhances ambiance and clearly delineates the entry zone.
15. Vertical Wall Paneling
Add vertical wall paneling, such as shiplap, board and batten, or fluted wood strips, to the walls specifically within your entryway area. This change in texture and visual rhythm instantly differentiates the entry zone from the smooth walls of the adjacent living room. The vertical lines of the paneling draw the eye upward, adding architectural interest and creating a sense of height and definition to the entrance space.
You can paint the paneling to match your existing wall color for a subtle textural contrast, or opt for a contrasting shade to make the entryway stand out even more. For a DIY-friendly approach, consider peel-and-stick wood panels or even thin strips of MDF secured with small nails or strong adhesive, offering an affordable way to achieve this sophisticated look. This tactile and visual boundary effectively carves out a distinct entryway, making it feel more intentional and welcoming.
16. Double Rugs
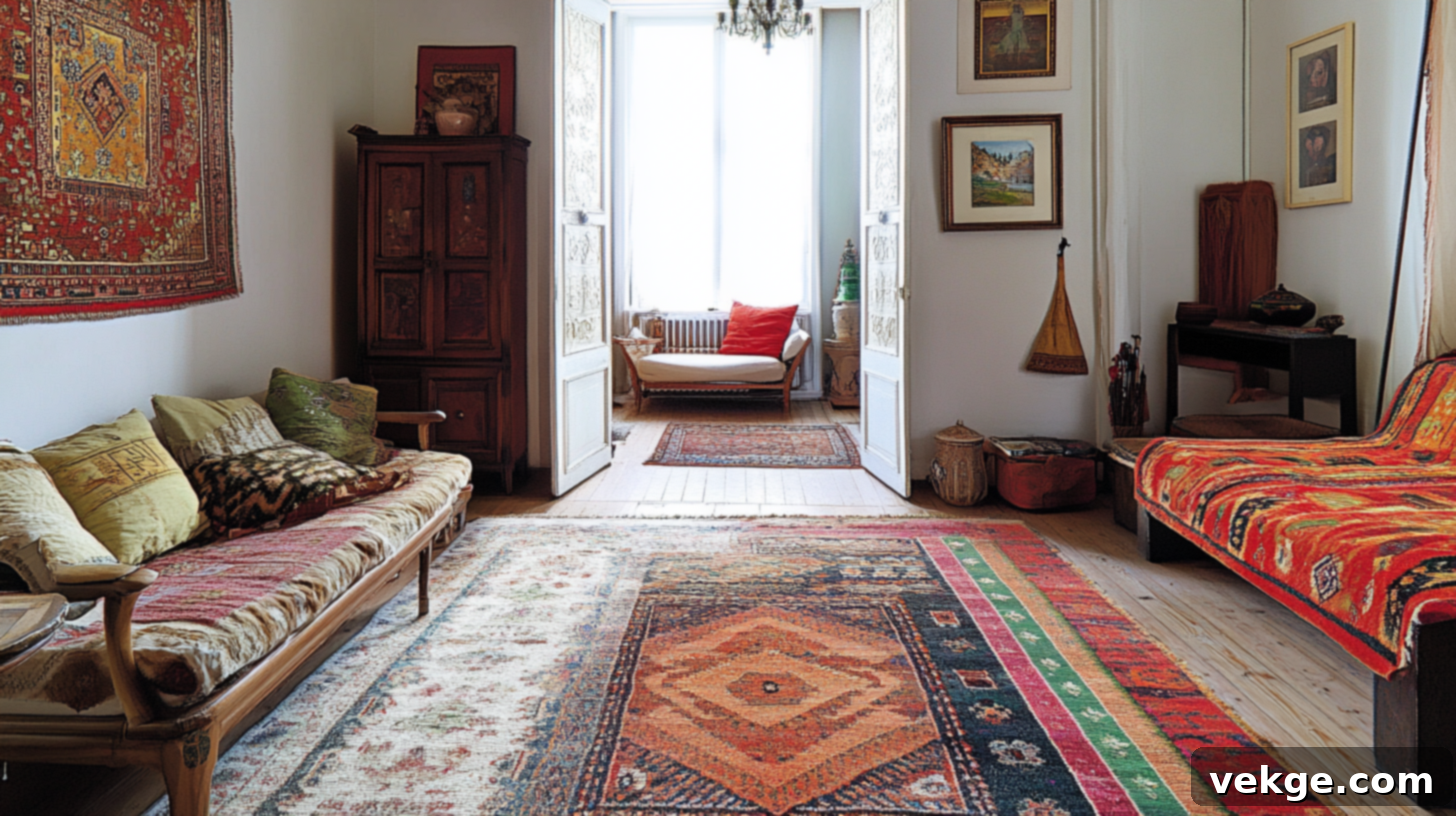
Instead of one large rug spanning both areas, use two distinct rugs – one specifically for the entryway and another larger one for the living area. The key to making this work is to leave a noticeable gap of bare floor between the two rugs. This clear space acts as a visual break, unequivocally marking where one functional zone ends and the other begins, creating a physical boundary without any permanent structures.
Choose rugs that complement each other in terms of color palette or style, ensuring a cohesive look for the overall space, but select different patterns, textures, or shapes to emphasize their separate roles. For instance, a patterned runner in the entry and a solid-colored area rug in the living room can work beautifully. Always use non-slip pads under both rugs to prevent them from shifting and to ensure safety, especially in high-traffic areas. This “double rug” strategy provides a flexible yet clear way to delineate your open-concept zones.
17. Mirror Above Entry Table
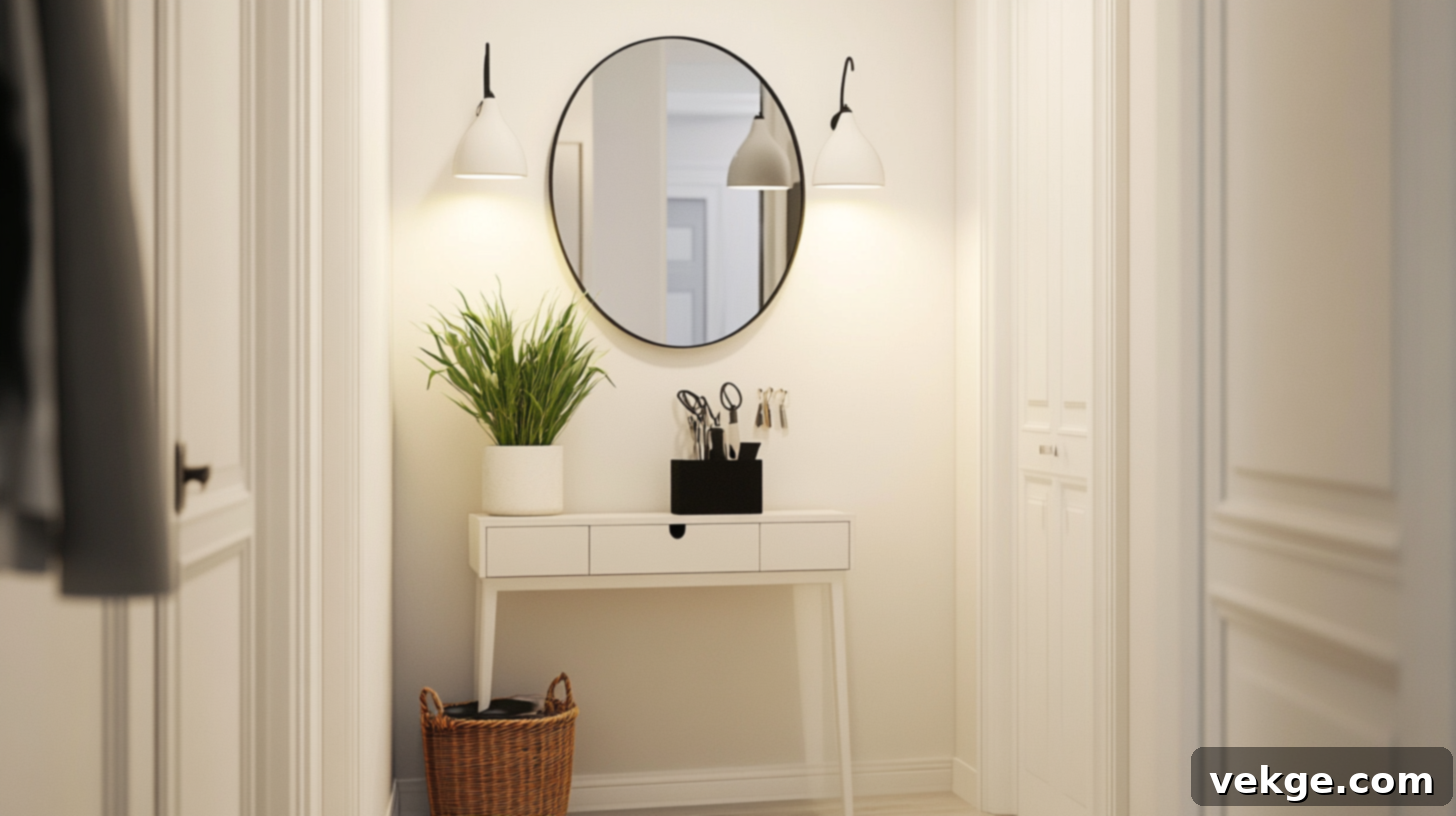
Creating a dedicated “entry station” with a mirror and a small table or console is a classic and effective way to define your entryway. Hang a stylish mirror on the wall closest to your front door, with a slim table positioned directly beneath it. This arrangement immediately signals a functional zone for quick last-minute checks before heading out, as well as a convenient drop zone for essentials upon entering.
The mirror itself serves several purposes: it expands the perception of space, making the entryway feel larger and more distinct, and reflects light, brightening what can often be a darker corner. The table provides a surface for a decorative bowl for keys, a small plant, or a scented candle, making the entry feel welcoming. Add a few hooks beside the mirror for bags or coats. This combination of practical elements and decorative accents clearly establishes a welcoming and organized entry point within your open layout.
18. Partial Wall or Half Partition
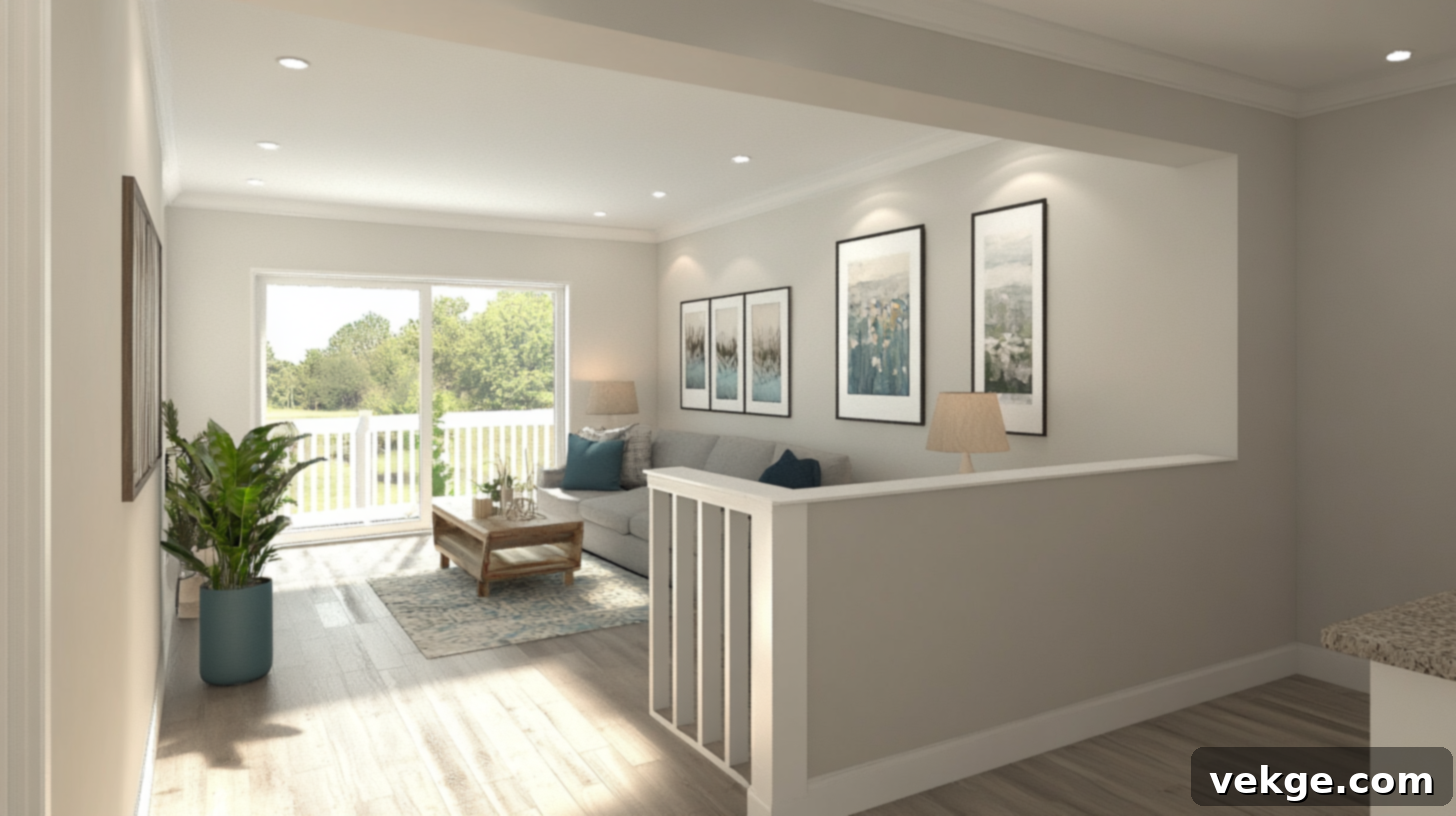
For a more permanent but still open solution, consider building a partial wall or half-partition. This short wall, typically 3-4 feet high and not extending to the ceiling, creates a clear architectural division without fully blocking light or conversation flow. It offers a solid sense of separation, mimicking a traditional hallway entrance, while still preserving the spacious feel of an open-concept layout.
A half-wall provides a solid back for furniture, like a sofa or an entryway bench, further enhancing the definition of both spaces. The top surface can be used as a display area for artwork, plants, or a decorative vignette, adding visual interest. If building is not an option (especially for renters), a tall, sturdy bookcase or cube shelf turned horizontally can achieve a similar effect, providing both a visual barrier and valuable storage. This approach offers significant visual separation and a strong sense of distinct zones.
19. Ladder Shelf Facing Entry
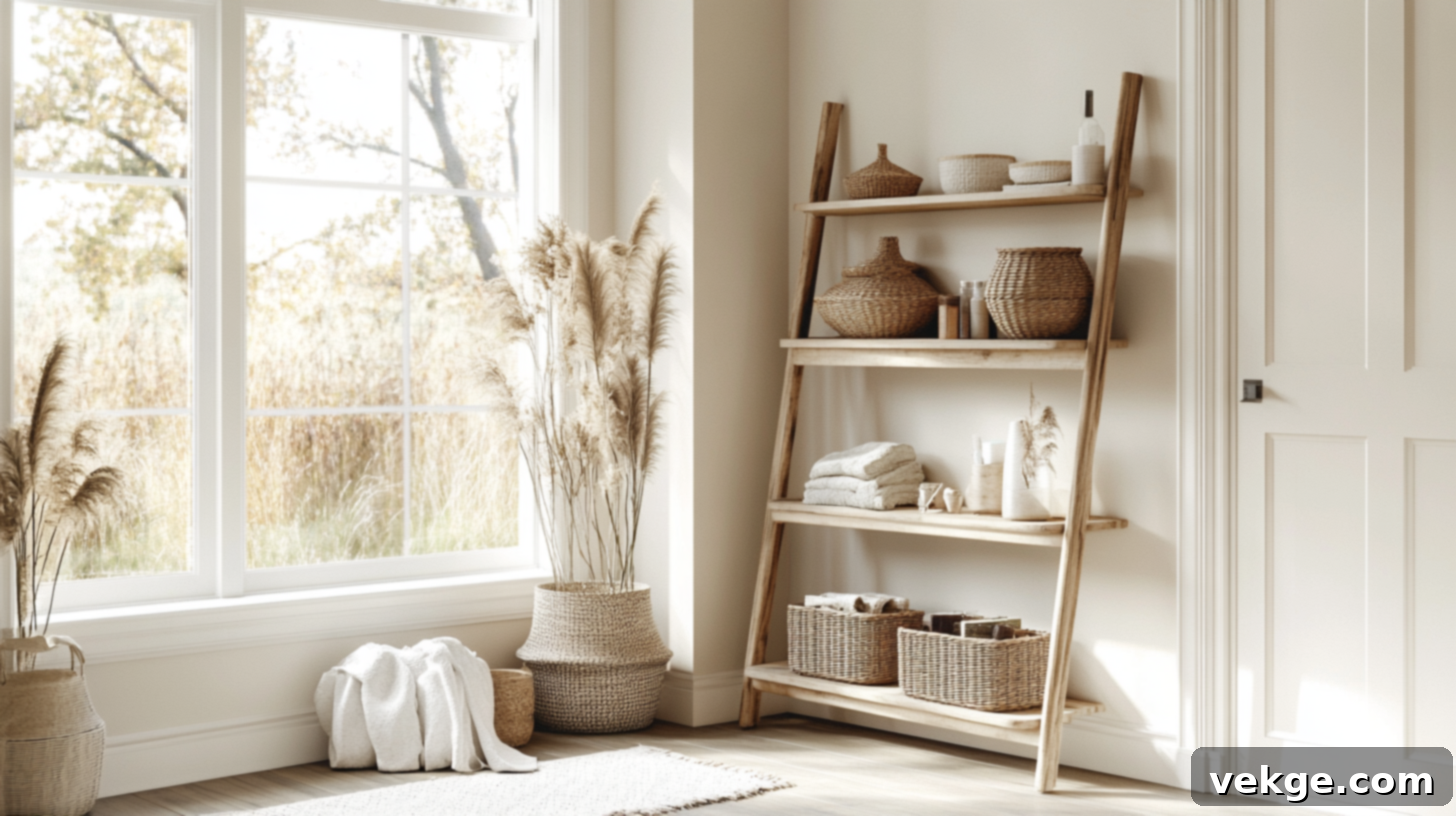
A tall, open ladder shelf can serve as an excellent boundary for your entryway, especially when placed with its side facing the living room. This creates a visual border that offers both storage and a sense of division, without being as imposing as a solid wall. Its open design allows light to filter through, maintaining an airy feel, while its structure subtly directs traffic and separates functional areas.
Utilize the shelves on the side facing the door for entryway essentials like keys, mail, or decorative items that welcome you home. The living room-facing side can be styled with books, plants, or decorative objects that complement your living room decor, ensuring it looks appealing from both perspectives. Look for ladder units with varying shelf depths for added visual interest and storage versatility. Always ensure tall shelves are securely anchored to the wall, especially in homes with children or pets, to prevent tipping and ensure safety.
20. Dual-Wall Sconces by the Door
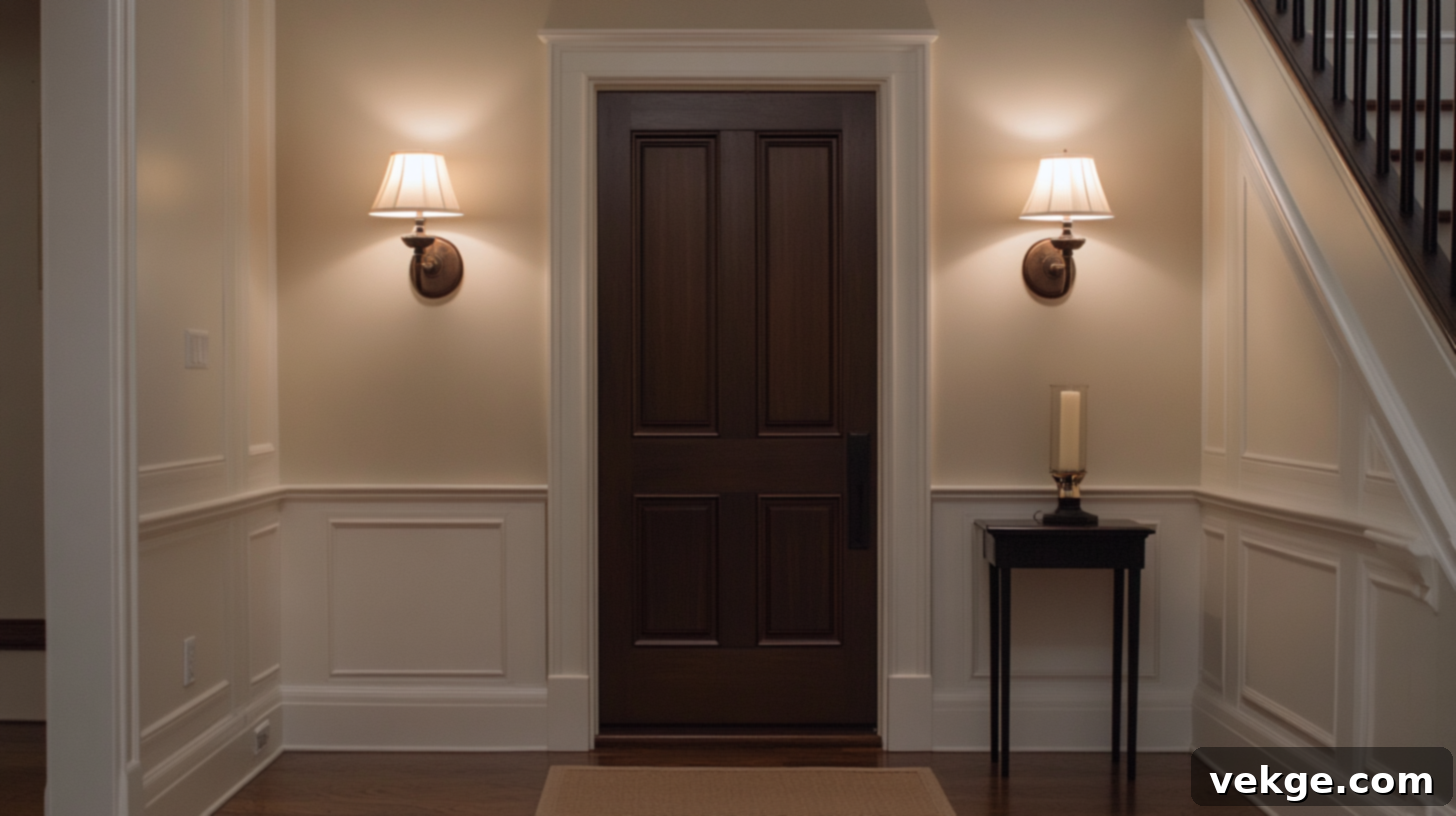
Install a pair of decorative wall sconces on either side of your front door or on the wall immediately adjacent to it. This symmetrical lighting arrangement creates a distinct and welcoming focal point for the entryway, automatically distinguishing it from the main living room lighting. The warm glow from the sconces defines the boundaries of the entry zone, making it feel like its own dedicated space.
Choose sconces that align with your home’s overall design aesthetic, but ensure they have enough visual presence to stand out and define the area. They provide practical illumination for arrivals and departures, while also contributing to the ambiance. For those unable to hardwire new fixtures, battery-powered, adhesive-backed sconces are an excellent renter-friendly option. Many now come with remote controls and timers, offering convenience and a customizable lighting experience without any permanent changes, effectively creating separate lighting zones.
21. Wall Hooks and a Tray Table
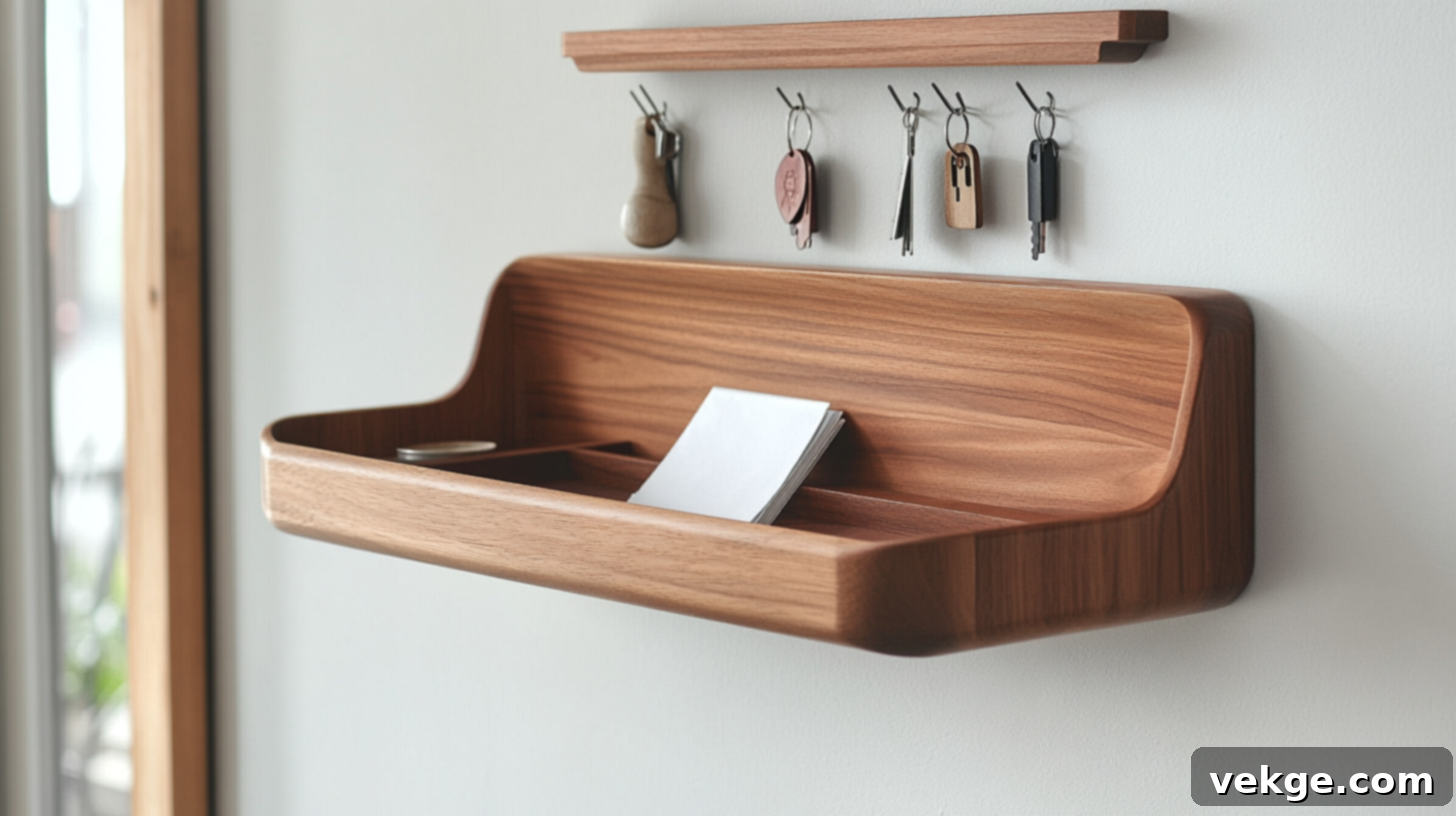
Create a highly functional and organized “drop spot” right by your front door using a combination of wall hooks and a small tray table. Install a row of sturdy hooks for hanging coats, bags, and backpacks, keeping them off the floor and away from the living room furniture. Beneath the hooks, place a compact tray table or a floating shelf to serve as a designated spot for keys, mail, phones, and other small items you frequently grab on your way out or set down upon entering.
This simple setup acts as a critical clutter catcher, ensuring that all incoming items are contained within the entryway zone before they can spill into your main living space. If space permits, add a small stool or pouf beneath the table to offer a convenient spot for taking off shoes. This complete entry station streamlines your daily routine, promotes organization, and clearly defines the transition area, making your open-concept home feel more orderly and welcoming.
22. Artwork Cluster by the Door
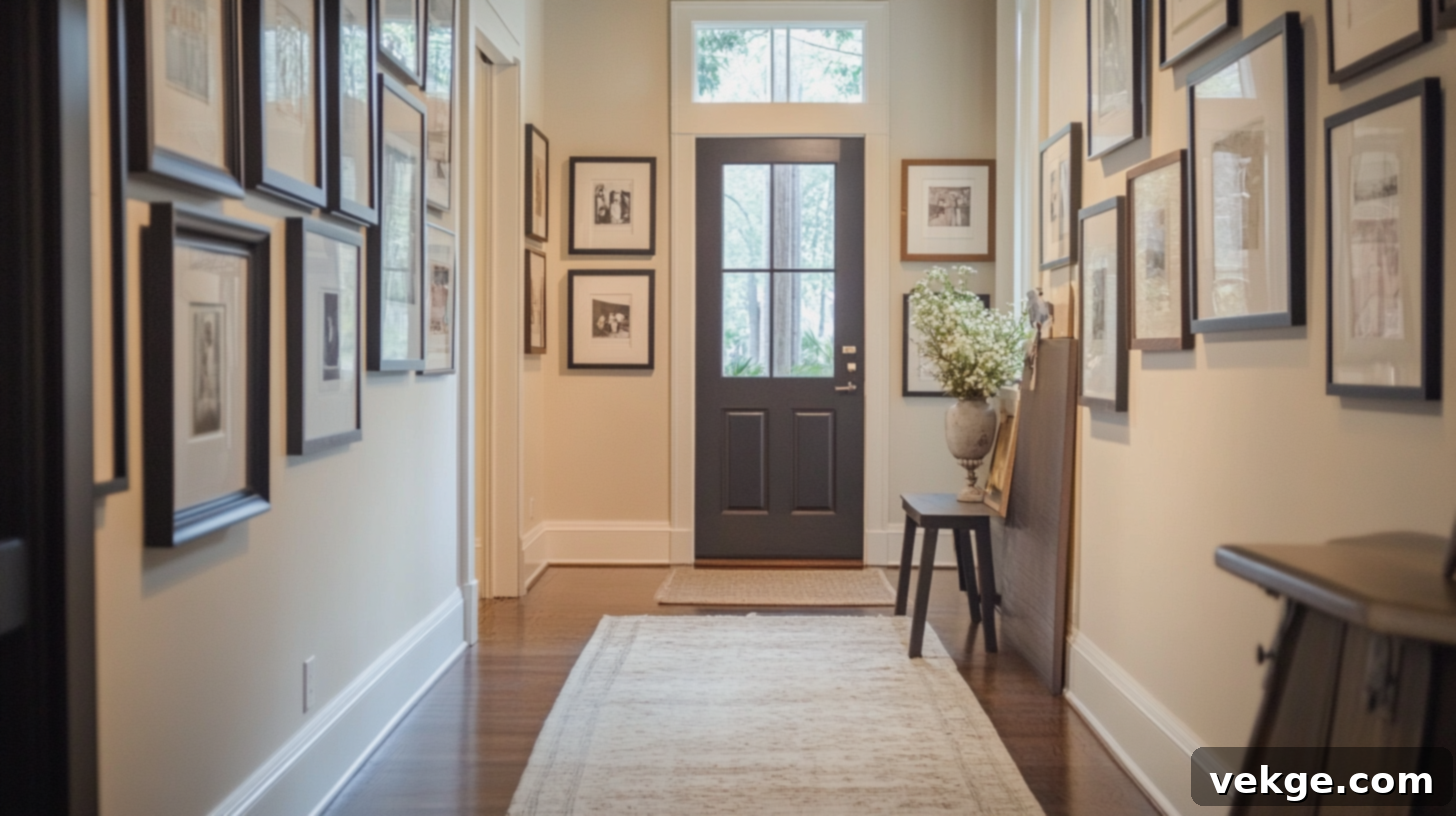
A curated cluster of artwork or a gallery wall strategically placed near your front door can instantly define the entryway zone. By grouping several pieces of art or photographs on the wall as you enter, you create a distinct visual statement that signals this area has its own purpose and identity. This artistic demarcation draws the eye, making the space feel more intentional and less like an extension of the living room.
Choose pieces that resonate with your personal style and tie into the overall aesthetic of your home, ensuring continuity while still creating a separate zone. For a cohesive look, use frames of the same color or material, even if the artwork inside varies. You can also incorporate functional elements like a decorative mirror or a stylish calendar into the cluster to enhance both utility and design. This personal touch not only defines your entry but also provides a warm and inviting first impression of your home.
23. Lighting Zones with Dimmer Switches
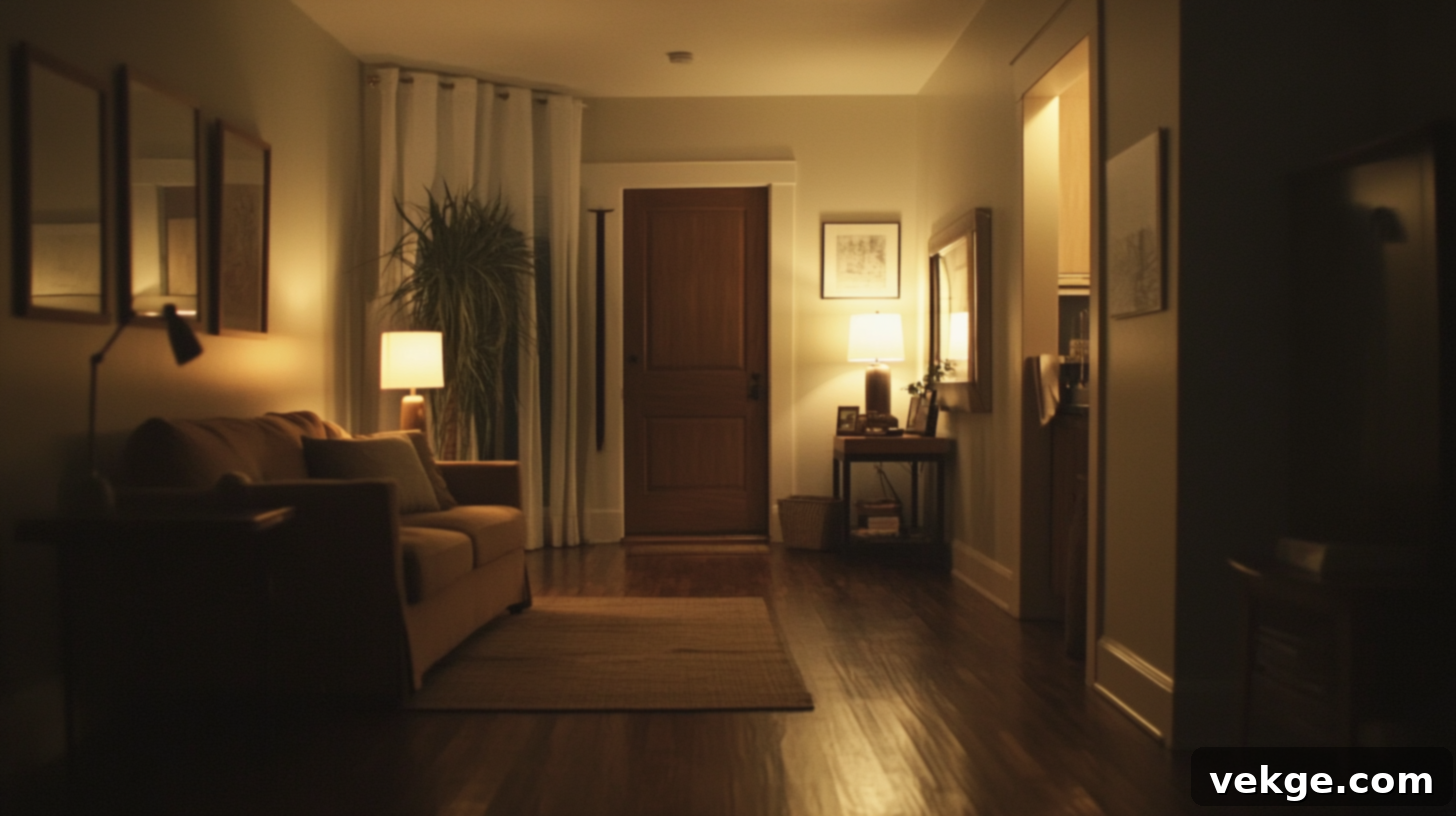
One of the most sophisticated ways to define areas in an open-concept space is through the strategic use of lighting zones, particularly with dimmer switches. Install separate light controls for your entryway and living room, allowing you to independently adjust the brightness and mood of each area. For instance, you can have bright, functional lighting for the entry when you first arrive, and then dim it down to a softer glow once you’ve settled into the living room.
These distinct light levels create clear visual and atmospheric zones, even when no physical barriers exist. Add floor or table lamps with easy-to-reach switches in both areas to further enhance this flexibility. Modern smart bulbs and smart plugs offer an excellent, wiring-free solution, allowing you to control different light fixtures via an app or voice command, effectively creating separate lighting zones and defining your entryway with ease and style.
24. Ceiling Paint or Molding
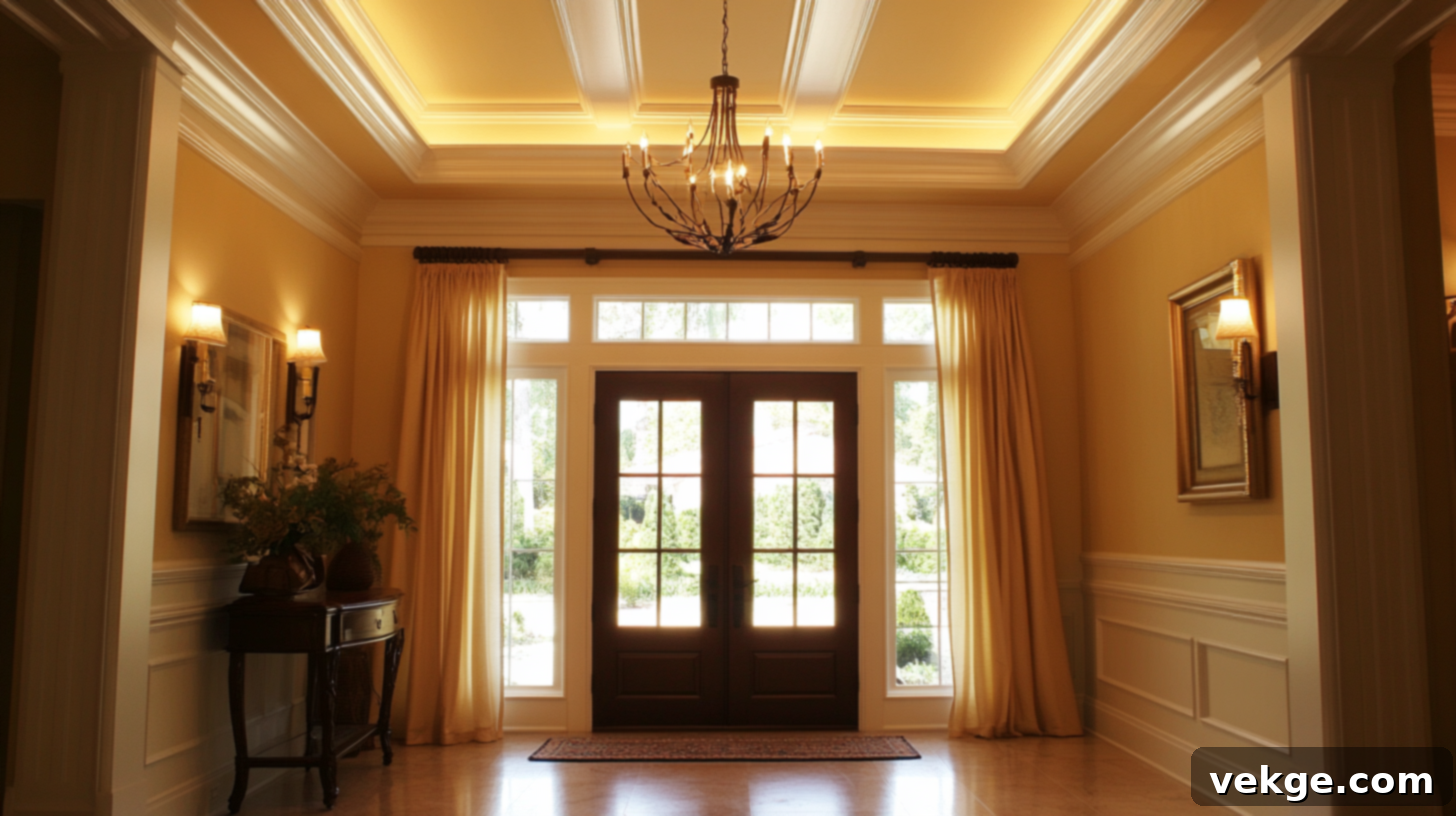
Don’t forget the fifth wall – your ceiling! Applying a different paint color or installing decorative molding (like crown molding or a simple trim piece) on the ceiling specifically in your entryway can powerfully delineate the space. This subtle change above your head immediately draws the eye upward and signals a transition zone, visually separating the entry from the main living area without encroaching on floor space. Even a slight variation in a neutral shade can create a distinct impression.
If full molding or painting the ceiling seems too daunting, consider a more temporary and renter-friendly approach: hang lightweight fabric from the ceiling to create a soft canopy effect over the entry area. This adds texture, color, and a sense of enclosure. The change in the ceiling treatment subtly influences how you perceive the space below, making your entryway feel more contained, purposeful, and unique, enhancing the overall design of your open-concept home.
Style Tips for Entryway and Living Room Flow
While creating distinct zones is essential, it’s equally important to ensure your home feels like a cohesive and flowing unit. Here are some design principles to maintain harmony between your newly defined entryway and your main living room, ensuring they look like they belong together even as they serve different purposes.
Matching Color Palettes
To establish a visual connection and a sense of effortless flow, employ the same or similar color palettes across both your entryway and living room. Select 2-3 primary colors that define your home’s aesthetic and distribute them thoughtfully in both areas. For example, if your living room features cool blues and soft grays, introduce those same hues in your entryway through elements like a decorative pillow on a bench, a piece of artwork, or a subtle accent on a console table.
You can even paint both areas in the same color family but use different shades – perhaps a lighter tone for the entryway to make it feel more expansive, and a slightly darker, cozier shade for the living room. This consistent use of color creates a harmonious dialogue between the spaces, making them feel like separate chapters of the same story rather than disconnected entities.
Repeating Elements (Materials, Shapes)
Another effective way to create a seamless transition is by repeating certain design elements, such as materials, textures, or shapes, in both your entryway and living room. This subtle repetition acts as a visual thread, linking the two spaces together and reinforcing the idea that they are part of a larger, cohesive design scheme. For example, if your living room features natural wood floors and furniture, incorporate a wooden bench, a slatted shelf, or a wooden-framed mirror in your entryway.
If you have metallic lamp bases or decorative accents in your living room, choose entryway hooks or a console table with matching metal finishes. Similarly, if geometric patterns or round shapes are prevalent in your living room (e.g., a round coffee table or circular throw pillows), echo these forms with a round mirror, a circular rug, or abstract art in the entryway. This thoughtful recurrence of elements helps the brain perceive both spaces as inherently related, fostering a strong sense of unity and balance.
Blending Themes (Modern, Rustic, Farmhouse)
Maintaining a consistent design theme or style across both your entryway and living room is crucial for a unified and sophisticated look. A modern living room should naturally transition into a modern entryway, rather than clashing with a rustic or traditional entrance. This shared aesthetic creates a smooth mental shift as you move from one area to the other, making your home feel well-designed and intentional.
If you prefer a contemporary farmhouse style, incorporate elements like shiplap paneling, white-painted distressed furniture, and warm wood accents in both spaces. For a minimalist or Scandinavian look, focus on clean lines, neutral colors, and functional, uncluttered designs throughout. Conversely, if your living room is adorned with bohemian touches like woven textures and vibrant patterns, carry similar elements into your entryway with a jute rug, patterned throw, or eclectic artwork. This harmonious blending of themes ensures that even with distinct zones, your entire home tells a single, compelling design story.
Wrapping Up
Creating a welcoming and well-defined entryway in an open-concept living room or a small home doesn’t have to be a daunting task. With a bit of creativity and strategic planning, you can transform a challenging layout into a highly functional, organized, and stylish entry point. The key is to implement visual and functional cues that subtly separate the space without sacrificing the airy feel that open concepts offer.
Start small and experiment with a few ideas that resonate with your style and budget. Lay down a runner rug, reposition your sofa, or add a console table to begin establishing boundaries. Many of these solutions are budget-friendly and utilize items you might already own. Over time, you can build upon these foundational changes with lighting, dedicated storage, and decorative accents to perfect your entryway’s look and feel.
A thoughtfully designed entry setup significantly enhances daily life, making your home feel more organized, less cluttered, and infinitely more inviting for both residents and guests. Embrace these simple yet impactful design strategies to carve out a distinct identity for your entryway, ensuring a seamless and stylish transition from the outside world into your comfortable living space.
Want to explore more practical and inspiring home design tips like these? Visit our website to discover similar blogs and elevate your home’s aesthetic and functionality.
