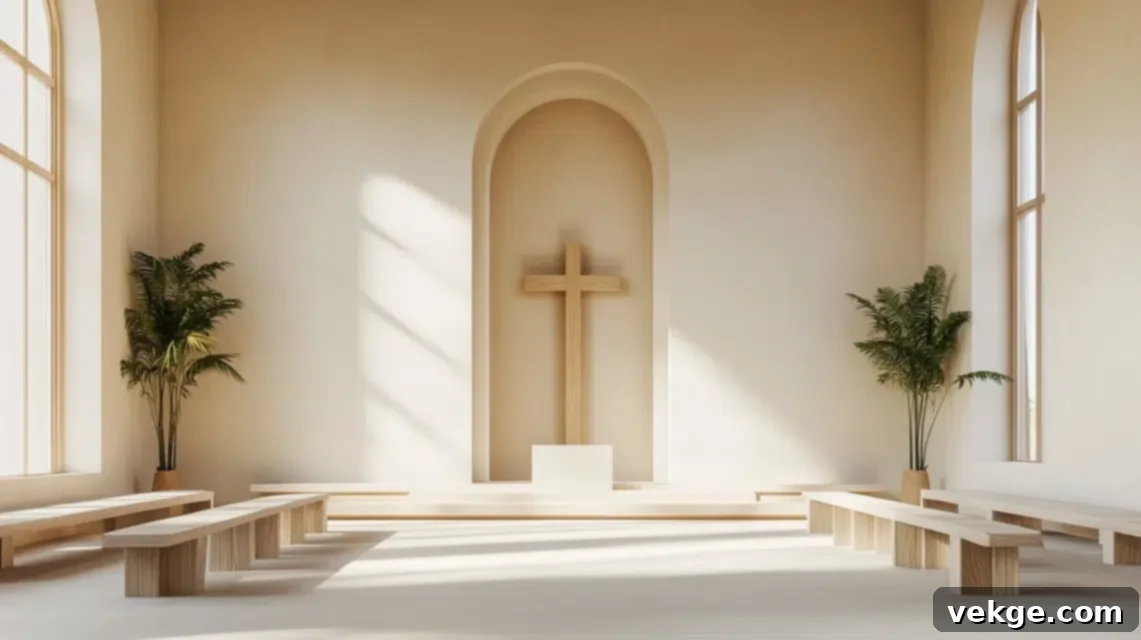Small churches often face a unique set of challenges, especially when it comes to maximizing their physical space. With limited square footage, every corner and every design choice becomes crucial to effectively serve the needs of your congregation and community. The good news is that with thoughtful planning and smart design strategies, even the most compact church can be transformed into an open, functional, and deeply welcoming environment.
This comprehensive guide delves into practical ways to revolutionize your church interior. We will explore innovative concepts such as creating multi-use rooms, implementing intelligent storage solutions, leveraging effective lighting, and integrating sustainable practices. Our goal is to show you how to do more with less, turning spatial constraints into opportunities for creative expression and enhanced community engagement.
In this guide, you will gain insights into:
- Strategic approaches to design versatile spaces that adapt seamlessly to various needs throughout the week, from worship services to community gatherings.
- Innovative methods to maximize seating capacity without making your sanctuary feel cramped or unwelcoming, ensuring comfort for every attendee.
- Expert tips on utilizing both natural and artificial light to craft the perfect atmosphere, enhancing spiritual reflection and social interaction alike.
- The principles of modern, sustainable church design that honor stewardship and reduce operational costs.
Are you ready to unlock the full potential of your church building and discover how it can become a more vibrant hub for your faith community?
Principles of Modern Church Interior Design
Modern church interior design transcends mere aesthetics; it’s about creating spaces that are inviting, highly functional, and adaptable to the evolving needs of contemporary congregations. This approach typically emphasizes simplicity, flexibility, seamless technology integration, and a strong commitment to sustainability.
1. Simplicity and Clean Lines
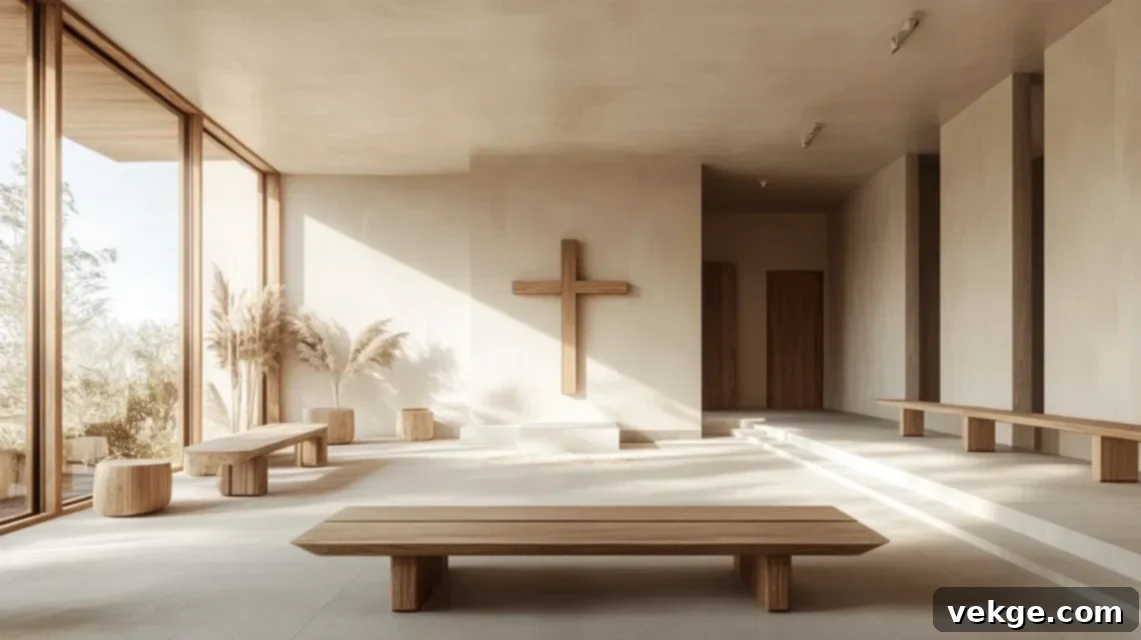
The hallmark of modern church design is simplicity, a deliberate choice to foster open, serene, and welcoming spaces. This often translates into the use of plain walls in light, neutral colors, which are not only timeless but also make rooms feel significantly larger and brighter. Basic geometric shapes and minimal, carefully curated decorations help to reduce visual clutter, allowing congregants to focus on worship and connection rather than distractions.
For churches with limited space, open floor plans are particularly beneficial, minimizing physical barriers and promoting a greater sense of unity and connection among people during services and events. High ceilings, when present, amplify this sense of spaciousness, while smooth surfaces and large, unobstructed windows invite abundant natural light. This strategic use of light naturally enhances the feeling of openness and airiness without requiring additional square footage.
A prime example of this philosophy is the St. Bartholomew Chapel in Austria. Its design features crisp white walls, warm wooden floors, and simple benches. Here, the absence of elaborate artwork is not a lack but a deliberate choice; instead, the dynamic interplay of natural light through large windows creates ever-changing moods throughout the day. This minimalist design fosters an environment where visitors can engage in worship with profound focus and without external distractions, embodying the true spirit of simplicity.
2. Flexibility in Design
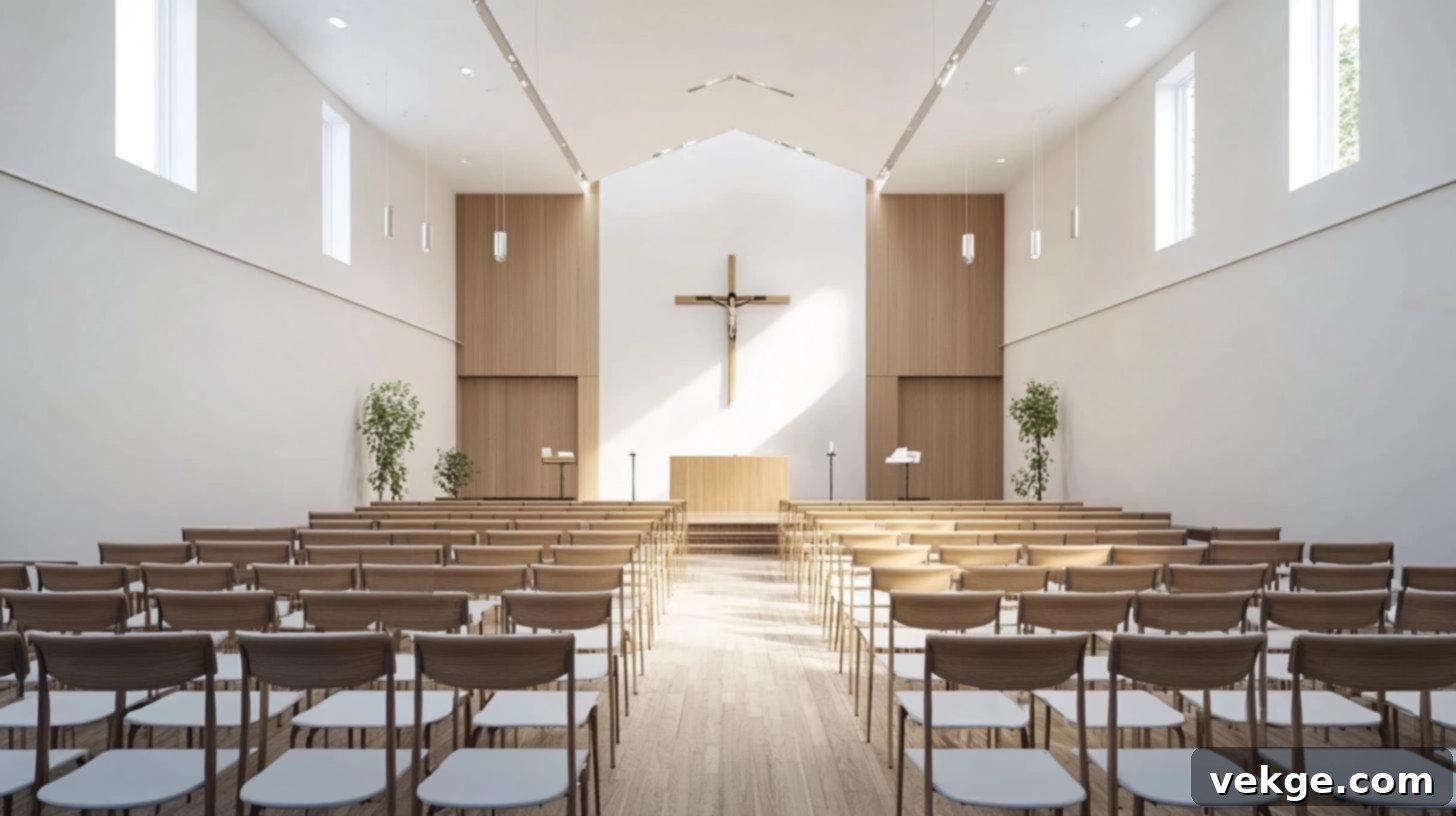
The modern church must be a dynamic space, capable of transforming rapidly to accommodate a wide array of activities throughout the week. This demands a design philosophy centered on flexibility. One of the most impactful changes is replacing traditional fixed pews with stackable, movable chairs. This allows for quick and effortless rearrangement of the room, whether for a solemn Sunday service, a lively youth group event, a community dinner, or a detailed class.
Further enhancing this adaptability are foldable tables that can be easily stored in compact cabinets and brought out as needed for meals, meetings, or educational sessions. Modular stage sections provide similar versatility, allowing for stages to be assembled for performances or taken apart to clear floor space, all with minimal effort. Sliding or folding walls are another ingenious solution, enabling churches to seamlessly combine smaller rooms into a large hall or divide a single large space into multiple smaller ones based on immediate requirements. This approach is incredibly cost-effective, as one space can serve multiple functions, maximizing the utility of the building every day of the week.
Imagine a church that hosts a traditional morning worship service, then, within hours, transforms the same space for an evening youth concert or a community health fair. With good soundproofing between adjacent areas, different activities can even occur simultaneously without disruption. Adjustable lighting systems further complement this flexibility, allowing for bright, energetic illumination for social gatherings or softer, more contemplative lighting for worship and prayer, truly making the space responsive to every occasion.
3. Integrating Technology
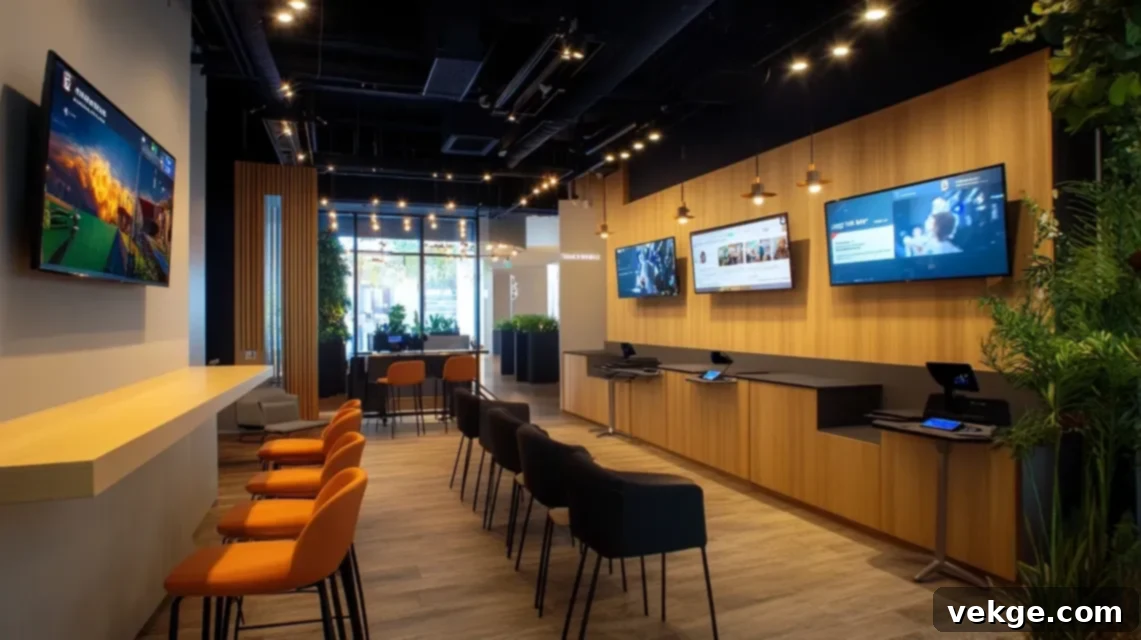
In today’s interconnected world, effective technology is no longer an option but a necessity for churches aiming to reach and engage their entire congregation, both in person and online. A meticulously designed sound system is paramount, ensuring that every word spoken and every note sung is heard with clarity throughout the space. Strategically placed screens can display lyrics, scriptures, announcements, and visual aids without visually overwhelming or dominating the sanctuary. These can even be recessed or hidden when not in use to maintain aesthetic simplicity.
Forward-thinking churches prioritize technology integration from the very initial design phases. This includes planning for proper wiring conduits, dedicated power circuits to prevent overloads, and accessible equipment closets for easy maintenance and upgrades. Such foresight helps conceal unsightly cables and ensures that the technology remains reliable and user-friendly for volunteers. Beyond the internal experience, churches must now also consider how their services appear and sound to their online audience. High-quality cameras, professional-grade microphones, and robust internet connectivity are vital for successful live streaming and virtual engagement.
Good lighting, often underestimated, plays a crucial role in technology integration. It ensures that faces are clearly visible without harsh shadows for both physical and virtual attendees, making live streams more engaging. Sound systems must be designed to effectively manage room acoustics while providing clean, broadcast-quality audio for remote participants. Ultimately, user-friendly control systems, often managed from a single intuitive dashboard, empower volunteers to manage all media elements effortlessly, with preset configurations tailored for different service types, ensuring a seamless and professional presentation every time.
4. Eco-Friendly Choices
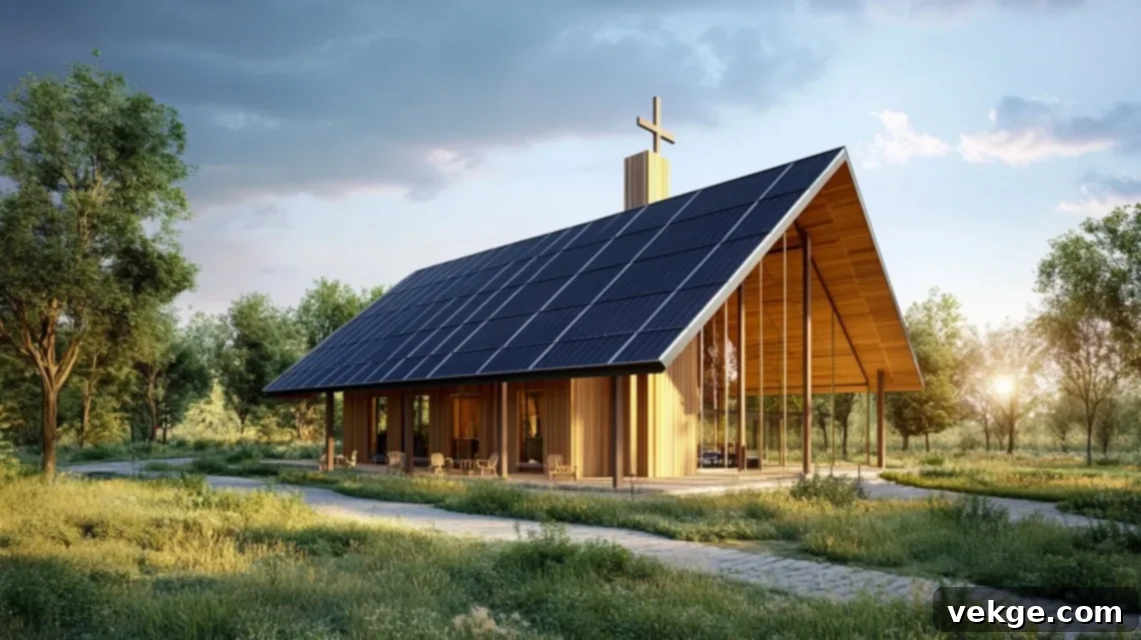
Embracing eco-friendly building practices allows churches to demonstrate responsible stewardship of creation while also realizing significant long-term operational savings. The selection of sustainable materials is a cornerstone of this approach. Options like bamboo flooring offer a rapidly renewable alternative to traditional hardwoods, while recycled glass countertops provide durability and unique visual appeal by diverting waste from landfills. Reclaimed brick, wood, and stone give resources a second life, imbuing the space with character and history.
Energy-saving features are critical for reducing a church’s environmental footprint and utility bills. High-quality insulation and energy-efficient windows significantly minimize heat loss in winter and heat gain in summer, leading to substantial reductions in heating and cooling costs. These savings can then be redirected to mission work or other vital church programs. Water-saving fixtures, such as low-flow toilets and sensor-activated faucets, coupled with rainwater collection systems for irrigation, dramatically reduce water consumption and waste.
The installation of solar panels represents a major step towards energy independence and generating clean electricity, often with the benefit of government incentives. Examples abound: Faith United Methodist Church in Idaho utilized locally sourced materials to lessen transportation pollution and designed their building to harness winter sun for natural heating. St. Gabriel’s Church in Toronto implemented a geothermal system, cutting energy costs by an impressive 40%. Even historic buildings, like First Presbyterian Church in Iowa, have found innovative ways to become more efficient through modern insulation and LED lighting, all while preserving their traditional aesthetic. These choices reflect a deeper commitment to caring for the earth and optimizing resources.
Layout for Small Modern Church Interior Design
Crafting a functional and aesthetically pleasing layout within a small church is an art form. It requires careful consideration to ensure comfort, facilitate worship, and enhance the overall experience for every person who steps through its doors. Every design decision should contribute to an environment that feels both intimate and expansive.
1. Best Seating Options For Small Spaces
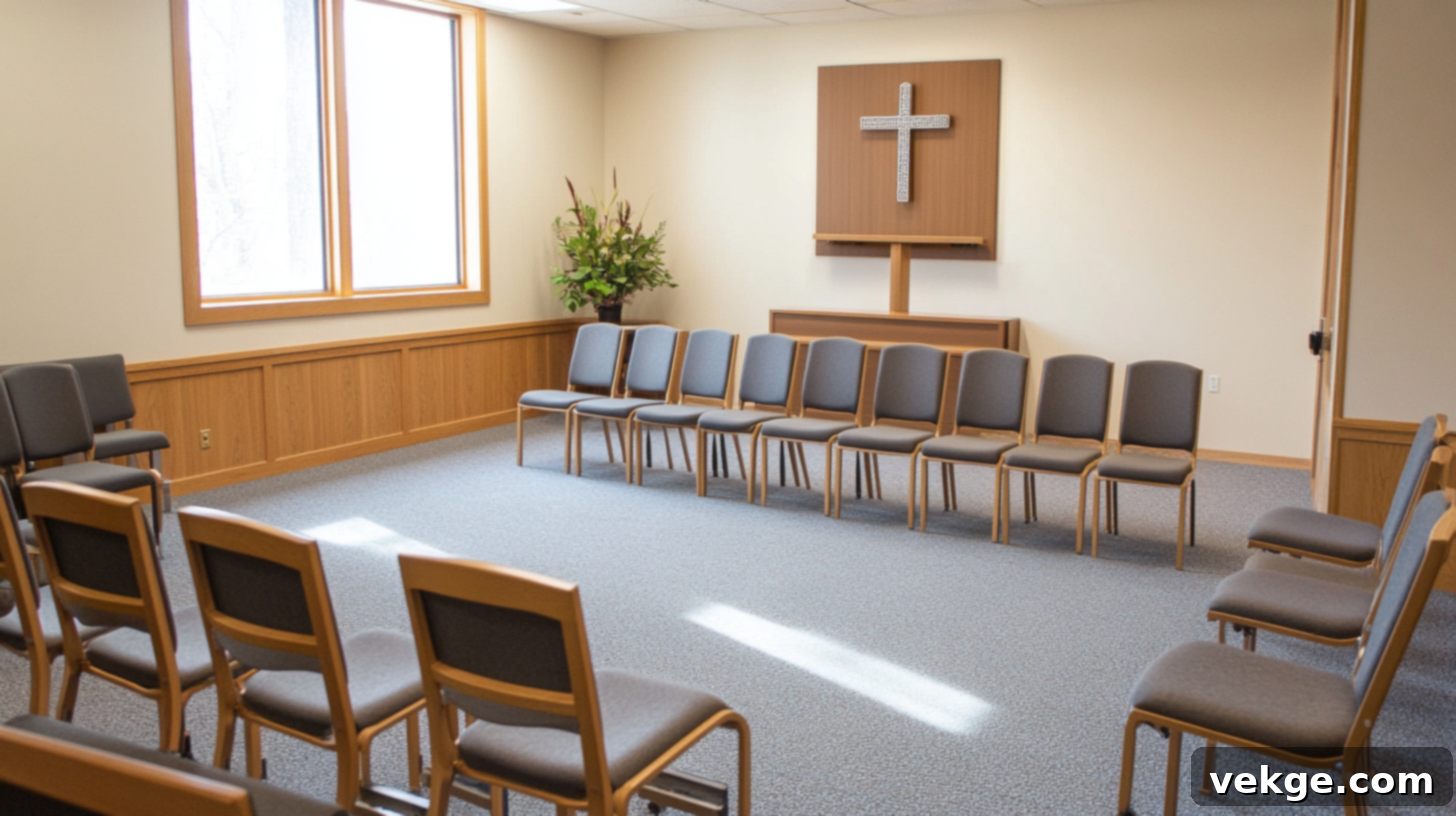
When designing for compact worship areas, the choice of seating is paramount. Movable seating, such as lightweight, stackable chairs, offers unparalleled adaptability to your congregation’s fluctuating needs. Look for chairs equipped with linking mechanisms that allow them to be securely joined together, creating orderly rows when desired, yet enabling swift and easy rearrangement for different events. Prioritize chairs with adequate padding for comfort during longer services, but with slim profiles and minimal armrests to optimize every valuable inch of space between attendees.
For efficient storage, select chairs that can stack vertically, ideally 10-15 high, to maximize storage efficiency in a dedicated closet or corner between services. Bench seating along walls can also be an excellent space-saving solution, providing perimeter seating that doesn’t impede the central floor space. When evaluating chairs, test for durability, ease of cleaning, and maintenance requirements. Fabric options should include stain resistance to withstand regular use, while maintaining a warm and inviting feel that complements the church’s aesthetic.
Crucially, design clear, generously sized aisles that not only meet safety codes for egress but also optimize seating capacity without feeling cramped. Incorporate open spaces throughout the seating area, rather than confining them to just the back or front, to ensure comfortable wheelchair accessibility and ease of movement for all congregants. Finally, establishing a dedicated team responsible for seating arrangements with clear setup and takedown procedures ensures consistency and efficiency, maintaining the flexible utility of your space.
2. Curved Pews vs. Stackable Chairs for Flexible Layouts
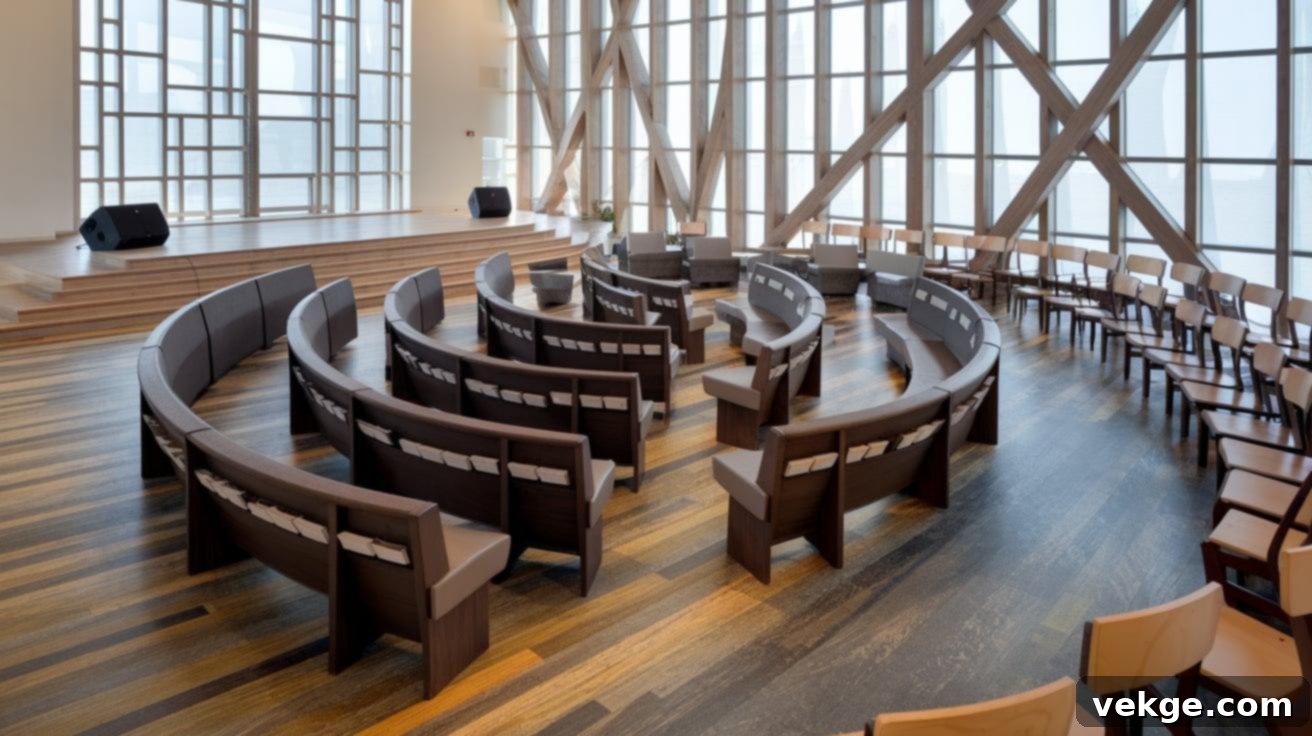
The choice between curved pews and stackable chairs profoundly influences the feel and function of a church space. Curved pews, with their gentle arc, inherently foster a strong sense of community, allowing congregants to see more of one another during worship. This unique arrangement can enhance connection and create a warm, inclusive atmosphere. Their fixed nature also provides predictable traffic flow and instills a traditional worship ambiance that many find deeply comforting and sacred. However, this very permanence is also their main limitation; fixed pews severely restrict space flexibility, potentially reducing the building’s utility for non-worship activities throughout the week.
In contrast, stackable chairs offer ultimate versatility, empowering churches to completely reconfigure their space for diverse functions – from Sunday worship to midweek community meals, children’s programs, or educational seminars. This adaptability significantly increases the building’s utility and cost-effectiveness. While chairs might lack the ingrained traditional feel of pews, they excel at accommodating changing attendance patterns, allowing for denser arrangements during crowded services and more spacious, comfortable setups for smaller gatherings.
Many churches discover that a hybrid approach offers the best of both worlds: maintaining some fixed seating, perhaps in a central, more traditional zone, while incorporating flexible seating zones around the perimeter. This allows for adaptability where it’s most needed, while still preserving a sense of tradition and permanence. This thoughtful combination can honor both historical aesthetics and modern functional demands.
3. Create Modular and Expandable Stages
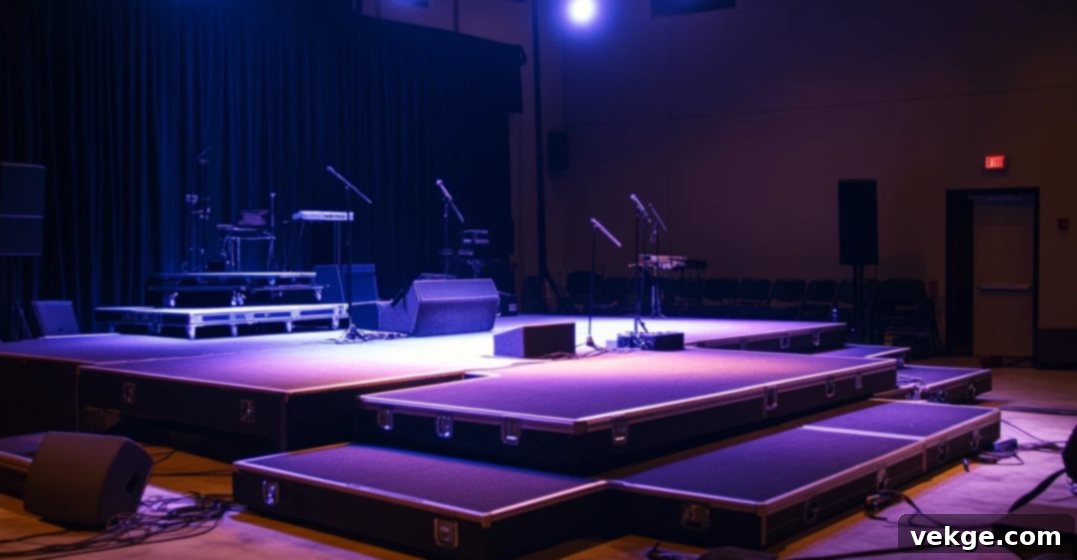
A truly flexible church space benefits immensely from a modular and expandable stage. Build your stage using uniform platforms, typically 4’x4′ or 4’x8′, which can be effortlessly reconfigured, added to, or removed as needed. Investing in high-quality platforms with secure locking mechanisms is essential to ensure stability, prevent movement, and eliminate distracting noise during services and performances. Consider varying the heights of different stage sections; for instance, 18 inches for main platforms and 24-36 inches for musical performances or speaker platforms can add visual interest and functional differentiation.
Crucially, develop and document a clear system for stage arrangement. This allows volunteer teams to replicate layouts consistently and efficiently, saving time and reducing stress. Incorporate built-in cable management channels within or beneath the platforms to minimize trip hazards and maintain a clean, professional appearance. Design access points carefully so they don’t interfere with sightlines, opting for side steps or discreet ramps rather than front-facing ones to preserve the visual impact of your stage’s focal point.
For maximum utility, install floor pockets with electrical, audio, and video connections at multiple strategic points across the stage area. This foresight supports various stage configurations without the need for unsightly extension cords. Finally, keep lighting fixtures on adjustable mounts that can easily adapt to changing stage layouts and store extra stage sections nearby for quick additions when special services or larger events require an expanded platform, ensuring your stage is always ready for any occasion.
Making the Most of Small Spaces
Effective design strategies are the key to empowering small churches to maximize their limited square footage. The goal is to cultivate an environment that feels open, maintains flexibility, and consistently delivers comfort and full functionality without compromise. Every design element should serve a purpose, often multiple purposes, to optimize space.
Changing Church Spaces into Functional Areas
Small churches excel when every square foot is designed with versatility in mind. The first step is to thoughtfully consider your congregation’s weekly rhythm and diverse needs. Install high-quality movable partition walls in larger rooms, allowing a youth room to effortlessly transform into multiple weekday meeting spaces or classrooms. Replacing fixed pews with comfortable, stackable chairs allows the main sanctuary to serve not just for worship, but also as a community event hall, a concert venue, or even a banquet space.
Look for underutilized areas: convert wide hallways, nooks, and foyers into inviting reading corners, quiet prayer stations, or informal gathering spots with minimal furniture. Wall-mounted screens that can be concealed when not in use can instantly create teaching or presentation spaces. Furthermore, embrace digital solutions like QR codes for information dissemination, significantly reducing the need for physical material storage and freeing up valuable space.
Tips for designing flexible meeting rooms and community spaces:
- Install quality casters on all furniture (tables, chairs, storage units) for quick and easy room transitions.
- Create and clearly post template layouts for different event types, making it simple for volunteers to follow and reset rooms.
- Choose dual-purpose furniture, such as storage ottomans, benches with hidden compartments, or adjustable-height tables.
- Plan technology integration meticulously, with floor outlets and wall connections throughout to support various setups without unsightly cords.
- Implement simple checklist systems for proper room resets and organization after each use.
- Use robust track systems installed in ceilings for hanging temporary dividers or acoustic panels when needed.
- Install acoustic treatments (panels, ceiling tiles) that can be adjusted or are effective across different types of activities (e.g., quiet study vs. lively discussion).
- Consider color-coding systems for different furniture sets or storage bins to streamline setup and organization.
Efficient Storage Creates Welcoming Spaces
Strategic storage is not just about tidiness; it’s about creating an atmosphere that feels expansive and welcoming. Instead of relying on generic institutional cabinets, choose storage furniture that complements your church’s overall design scheme, blending in seamlessly. Maximize vertical space by installing built-in options from floor to ceiling, especially around doorways, stairwells, and otherwise unused corners.
Utilize ceiling height with high cabinets for seasonal items, archiving, or less frequently used equipment. Implement clear, consistent labeling systems for all storage units to ensure quick retrieval and easy organization. Transform the often-underutilized areas beneath stages into dynamic storage solutions with rolling platforms or custom pull-out drawers for easy access to stored chairs, equipment, or props. Even odd-shaped corners can become custom storage nooks with precisely fitted shelving and matching containers, creating visual harmony and hiding clutter effectively.
Best furniture options for maximizing seating and storage:
- Select chairs designed to stack 8-10 high comfortably, and invest in appropriate dollies for easy transport and storage.
- Choose compact, ergonomic chair profiles that are comfortable for hour-long services but don’t waste space with bulky designs.
- Install benches along walls or in alcoves for flexible capacity, accommodating three adults or four children in the same footprint.
- Incorporate furniture with built-in storage, such as hollow ottomans, modular benches with lift-top compartments, or drawer-equipped platforms.
- Use modular tables and seating systems that can be easily rearranged into different configurations (e.g., individual desks, long conference tables, small groups).
- Add café-height perimeter tables with stools, serving as dual workspace and informal seating areas in lobbies or fellowship halls.
- Consider nesting tables that fit snugly inside one another for compact storage when not in use.
- Invest in uniform furniture styles across different rooms to maintain visual cohesion and allow for seamless movement and interchangeability of pieces.
Energy-Efficient LED Lighting Saves Energy and Costs
Upgrading to LED lighting is one of the most impactful and cost-effective improvements a church can make. LED bulbs consume up to 80% less energy than traditional incandescent or fluorescent lights and boast a lifespan 25 times longer, dramatically reducing maintenance frequency and costs. Their lower heat generation also significantly reduces cooling loads during warmer months, leading to further energy savings. Most LED installations achieve a return on investment within 2-3 years, making it a wise financial decision.
To optimize energy use, create separately controlled lighting zones, allowing you to illuminate only the specific areas currently in use. Install dimmers throughout the church to adjust light levels for different activities—brighter for teaching, softer for worship, and ambient for fellowship. Carefully select appropriate color temperatures: warmer tones (2700-3000K) create a cozy, inviting atmosphere for fellowship areas and lobbies, while cooler tones (3500-4000K) are ideal for educational spaces, offices, and task-oriented zones, promoting focus and clarity. Integrating occupancy sensors in occasionally used rooms (like restrooms, storage closets, or meeting rooms) ensures lights are only on when needed.
Using natural light effectively in church interiors:
- Replace heavy, opaque window coverings with translucent options that diffuse natural light while maintaining privacy.
- Install light shelves (horizontal surfaces placed high on a wall near a window) to reflect sunlight deeper into rooms, reducing the need for artificial light.
- Position focus-intensive activities, such as reading or small group discussions, in well-lit areas near windows.
- Use reflective, light-colored paint on walls opposite windows to bounce and amplify natural light throughout the space.
- Add interior windows or glass panels between rooms where appropriate to extend light penetration into core areas.
- Consider skylights or solar tubes for windowless spaces, bringing overhead natural light without compromising wall space.
- Keep windows unobstructed by tall furniture, plants, or decor to maximize light entry.
- Prune exterior landscaping that blocks natural light from reaching windows, especially during key hours of operation.
- Document seasonal light patterns to inform room scheduling, ensuring the best natural light is utilized for specific activities.
Building Community Spaces in Modern Church Design
A truly modern church layout understands that spiritual growth is deeply intertwined with community and connection. Integrating well-designed community spaces is therefore essential, encouraging fellowship, fostering relationships, and providing flexible areas for a wide range of social and educational activities that extend beyond the traditional worship service.
Welcoming Entry and Lobby Areas
The entry and lobby area serve as the church’s first impression, playing a pivotal role in making visitors feel welcome and part of the community. A warm, inviting entry with clear, intuitive signage and comfortable seating instantly helps newcomers navigate the space and feel at ease. This zone should be designed as a transitional space, encouraging lingering and conversation.
- Create clear sight lines from all entrances directly to welcome desks or information points for effortless navigation.
- Position information centers strategically, ensuring they are easily accessible but do not impede critical traffic flows.
- Design conversation areas with seating arranged in small, intimate groups (e.g., sofas with armchairs) rather than linear arrangements along walls, promoting interaction.
- Include varying seating heights—high-tops with stools for brief chats and standing conversations, alongside supportive chairs for longer, more relaxed discussions.
- Place coffee stations and refreshment areas slightly off the main thoroughfares to prevent congestion and create a dedicated hospitality zone.
- Add counters with stools or bistro tables near refreshment areas, offering comfortable spots for casual mingling.
- Utilize sleek digital signage screens to communicate events, service times, and announcements without cluttering walls with physical flyers.
- Implement warm, inviting lighting and incorporate acoustic treatments (panels, soft furnishings) to improve the sound environment, making conversations easier and more pleasant.
- Feature multiple seating zones—plush couches for relaxed conversations, high-top tables for quick meetings, and cafe-style tables for fellowship.
- Include family-friendly areas with child-height tables, comfortable seating for parents, and perhaps a small, enclosed play space for younger children.
- Provide digital kiosks for self-service information, allowing congregants to look up events, sign up for groups, or access resources independently.
- Crucially, ensure volunteers are readily available in these areas for personal interaction, offering assistance, answering questions, and providing a warm, human welcome.
Creating Multi-Use Community Rooms
Designing flexible community rooms with highly adaptable furniture, smart technology, and thoughtful acoustics is paramount. These spaces must be able to effectively serve an extensive variety of activities and gatherings, from bible studies and youth group meetings to community meals, workshops, and interfaith dialogues, all within a compact footprint.
- Begin with neutral, durable finishes (walls, flooring) that provide a versatile backdrop and can withstand heavy use across various functions.
- Select versatile flooring materials, using subtle transitions between types (e.g., carpet in one zone, LVT in another) to subtly define different functional zones within the same room.
- Install adaptable lighting systems with multiple circuits and presets for various activities—e.g., bright task lighting for classes, softer ambient lighting for fellowship.
- Add wall-mounted furnishings, such as fold-down tables or whiteboard panels, that can be tucked away neatly when not needed, clearing floor space.
- Create color-coded storage systems for furniture, supplies, and equipment to help maintain organization and streamline setup/takedown processes.
- Invest in high STC-rated walls (Sound Transmission Class 45+) for effective soundproofing between adjacent multi-use rooms, allowing simultaneous activities without disruption.
- Install acoustic ceiling tiles and wall panels to minimize sound reverberation within the room, improving speech clarity for all activities.
- Add wall-mounted panels that double as display surfaces, such as magnetic whiteboards or cork boards for notices and presentations.
- Choose tables with locking casters that are lightweight and reconfigure easily from large conference setups to small group clusters.
- Select stacking chairs with dollies for quick, efficient movement and storage, complementing the flexible table arrangements.
- Install integrated audio-visual systems with intuitive, user-friendly controls, allowing volunteers to manage projectors, screens, and sound with ease.
- Include multiple display options, such as large wall-mounted monitors or retractable projection screens, to support various teaching and presentation needs.
- Add floor boxes with power and data connections strategically throughout the rooms to eliminate cord hazards and support flexible furniture arrangements for technology access.
Eco-Friendly Design in Churches: Stewardship & Sustainability
Embracing eco-friendly design principles within church architecture is a powerful way to demonstrate responsible stewardship of creation. It’s about designing spaces that are not only beautiful and functional but also kind to the planet, reducing environmental impact, and often, significantly lowering operational costs over the long term. This approach integrates sustainability into the very fabric of the building.
Sustainable Materials
Integrating recycled, renewable, and locally sourced materials into church design creates spaces that honor creation through responsible stewardship. These material choices reflect a commitment to environmental care and often add unique character to the building.
- Reclaimed Wood: Sourced from old barns, factories, or deconstructed buildings, reclaimed wood brings warmth, history, and unique character to altars, pulpits, wall features, and flooring, diverting waste from landfills.
- Recycled Glass Countertops: Offering exceptional durability and visual interest, recycled glass countertops are a stunning and eco-conscious choice for kitchenettes, welcome desks, and bathroom vanities, reducing demand for new raw materials.
- Bamboo Flooring: A rapidly renewable grass, bamboo flooring is a highly sustainable and durable alternative to traditional hardwood, growing much faster than timber trees.
- Cork Flooring: Made from the bark of cork oak trees harvested without harming the tree, cork flooring offers natural sound absorption, excellent insulation, and a soft, comfortable underfoot feel.
- Recycled Carpet: Look for carpeting made from recycled plastic bottles or other post-consumer waste, often featuring low-VOC (Volatile Organic Compound) backing for healthier indoor air quality.
- Recycled Insulation: Replace traditional fiberglass with options made from recycled denim, cellulose (recycled paper), or wool, which offer excellent thermal performance and are less irritating to install.
- Low-VOC Paints and Finishes: Choose paints, stains, and sealants with zero or low VOCs to maintain healthy indoor air quality and reduce chemical exposure for occupants.
- Locally Sourced Stone: Utilizing local stone or timber minimizes transportation impacts and supports regional economies, reducing the carbon footprint associated with material procurement.
- Waste Audits for Renovations: Before any renovation, conduct a waste audit to identify existing building materials (e.g., old pews, wooden doors, stained glass) that can be salvaged, reused, or donated rather than sent to landfills.
Energy Efficiency
Beyond material choices, energy efficiency is a cornerstone of eco-friendly church design, leading to significant cost savings and reduced environmental impact. Implementing smart systems and passive design strategies can transform a church’s energy consumption profile.
- Solar Panel Installation: Installing solar panels offers churches long-term energy savings and a tangible demonstration of environmental commitment. South-facing roofs typically provide optimal placement, but ground-mounted arrays can be an alternative for buildings with limited or unsuitable roof access. Many utility companies and government programs offer incentives for houses of worship to switch to solar power.
- Smart HVAC Systems: Implement smart HVAC systems with programmable zoning controls. This allows you to heat and cool only the specific spaces in use, significantly reducing energy waste in buildings with varied schedules and occupancy levels. Regular maintenance of HVAC systems also ensures peak efficiency.
- LED Lighting Upgrades: As previously discussed, LED lighting can cut electricity use by up to 75% compared to traditional bulbs. Beyond the bulbs themselves, integrating motion sensors or occupancy sensors ensures lights operate only when needed in infrequently used areas like restrooms, storage rooms, and offices.
- Water Conservation: Implement water-saving fixtures throughout the church, including low-flow toilets, sensor-activated faucets, and water-efficient landscaping. Rain barrels can collect roof runoff for landscape watering, reducing reliance on municipal water supplies.
- Building Envelope Improvements: Enhance the building’s thermal performance through high-quality insulation in walls, roofs, and floors, and by installing energy-efficient windows. These improvements significantly reduce heat transfer, making heating and cooling systems more effective and less energy-intensive.
- Permeable Paving: For parking lots and walkways, consider permeable paving solutions. These allow rainwater to seep through into the ground, reducing stormwater runoff, replenishing groundwater, and minimizing the need for extensive drainage systems.
- Green Roofs: A green roof can provide insulation, reduce stormwater runoff, create habitat, and lessen the urban heat island effect, all while offering potential for a beautiful contemplative space.
- Passive Design Strategies: Incorporate passive design elements like strategic window placement for cross-ventilation, carefully designed overhangs to provide summer shade, and thermal mass elements (like concrete floors) to absorb and release heat, naturally regulating indoor temperatures.
Conclusion: Transforming Your Small Church into a Vibrant Hub
Maximizing your church’s small space isn’t about making compromises; it’s about embracing creativity, thoughtful planning, and strategic design. By implementing the innovative strategies we’ve explored—from designing multi-functional rooms and integrating intelligent storage solutions to leveraging thoughtful lighting and embracing eco-friendly practices—you can transform your worship environment.
The result will be a space that feels spacious, serves a multitude of purposes, and comfortably welcomes every individual who enters. A well-designed small church fosters deeper community, enhances worship experiences, and reflects a commitment to responsible stewardship, demonstrating that even with limited square footage, your church can be a powerful and inspiring beacon.
Remember that effective space utilization is not a one-time project but an ongoing process of adaptation and refinement. Continually listen to feedback from your congregation, observe how spaces are actually used, and be willing to make iterative adjustments. The most successful small churches view their limited square footage not as an inherent limitation, but rather as a unique opportunity—an invitation to build a closer, more connected, and highly engaged community where every inch serves a purpose and contributes to the church’s mission.
What small, actionable change might make the biggest positive difference in your church this week? Consider starting with one area, perhaps rethinking a storage solution or adjusting the lighting in a key space, and observe the impact. Embrace this journey of transformation.
Looking for more ideas like these to enhance your church’s spaces? Explore our website for additional insights, resources, and inspiration to make your place of worship even better and more impactful.
