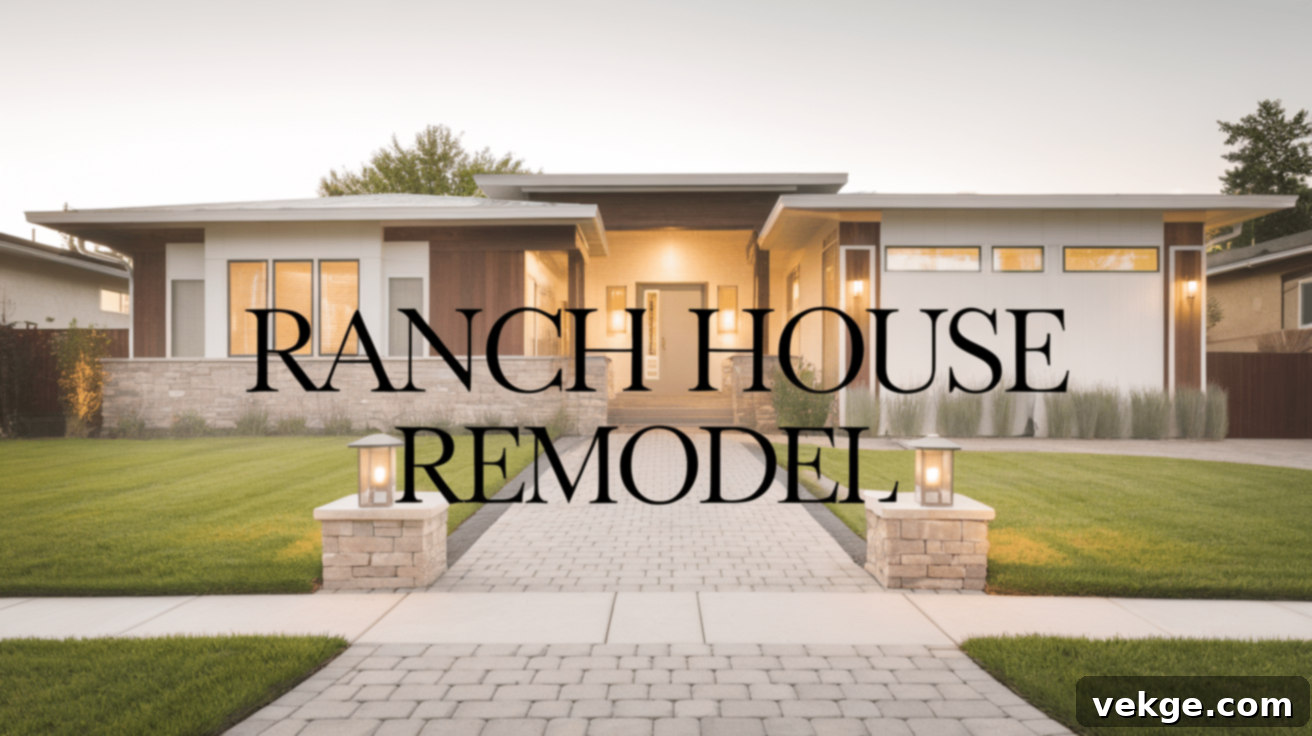Ultimate Guide to Remodeling Your 1960s Ranch Home: Style & Efficiency Updates
1960s ranch homes hold a special place in architectural history, cherished for their straightforward, practical design. These iconic residences are recognized by their long, low-slung profiles, inviting open floor plans, and expansive windows that flood interiors with natural light. Their seamless connection to the outdoors creates a sense of spaciousness and warmth, making them highly desirable even today.
However, many of these classic homes require thoughtful updates to align with contemporary lifestyles and needs. Remodeling a 1960s ranch house presents a unique opportunity to enhance comfort and introduce modern amenities while meticulously preserving its distinctive mid-century charm. Whether it involves upgrading a dated kitchen, improving insulation for better energy performance, or reimagining the layout to foster a more open flow, a well-planned remodel can breathe fresh life into your home.
This comprehensive guide offers a wealth of ideas, practical tips, and inspiring concepts to help you transform your ranch house into a beautiful, highly functional, and energy-efficient space perfectly suited for modern living.
Why Invest in a 1960s Ranch House Remodel?
Remodeling a 1960s ranch house offers more than just a fresh coat of paint; it’s an opportunity to create a home that respects its classic heritage while thriving in the present. These homes, celebrated for their simple yet expansive designs, inherently feel welcoming. A thoughtful renovation allows you to enhance these intrinsic qualities, making your home more comfortable, energy-efficient, and aligned with your modern lifestyle.
Preserving Architectural Charm
The allure of a ranch home lies in its timeless design elements. A remodel can highlight and preserve these features, ensuring your home retains its unique character.
- Spacious, Open Layouts: Ranch-style homes are renowned for their wide, flowing floor plans, which promote a sense of openness and ease. Modern renovations often build upon this foundation, enhancing the natural flow between living areas.
- Abundant Natural Light: Large, strategically placed windows are a hallmark of ranch homes, drawing in ample sunlight and creating a direct visual link to the surrounding landscape. Preserving or even expanding these windows can amplify the home’s bright and airy feel.
- Clean Lines and Low Rooflines: The simplicity of a ranch home’s architecture, characterized by its understated lines and low-pitched roof, contributes to its enduring, classic appeal. These elements can be celebrated and integrated into contemporary design schemes.
Boosting Energy Efficiency & Modernization
Older homes often lag in modern efficiency standards. A remodel is the perfect chance to introduce significant upgrades that save energy and improve overall comfort.
- System Upgrades: Modernizing old plumbing, electrical wiring, and HVAC systems is crucial for safety and efficiency. These upgrades prevent future issues and improve the home’s operational performance.
- Enhanced Insulation: Installing better insulation in walls, attics, and crawl spaces dramatically improves temperature control, reduces energy consumption for heating and cooling, and lowers utility bills.
- Energy-Efficient Windows and Appliances: Replacing single-pane windows with double or triple-pane alternatives, and upgrading to ENERGY STAR-rated appliances, significantly boosts energy efficiency, making your home more comfortable year-round.
Incorporating New Functionality and Lifestyle Needs
Modern living demands spaces that are adaptable and highly functional. A ranch remodel can address these needs by rethinking how each area serves your family.
- Smart Storage Solutions: Adding custom built-ins, clever pantry designs, or reconfiguring closets can drastically improve organization and reduce clutter, making your home feel more serene.
- Contemporary Kitchens: Updating kitchens with state-of-the-art appliances, ergonomic layouts, and modern finishes transforms them into the true heart of the home, perfect for cooking and entertaining.
- Flexible Living Spaces: Opening up confined areas or cleverly partitioning large spaces can create multifunctional rooms that adapt to various activities, from home offices to media rooms.
By focusing on these areas, remodeling a 1960s ranch house allows you to enjoy a comfortable, stylish, and highly functional home that proudly showcases its original charm while embracing modern living standards.
Key Features of 1960s Ranch Homes to Thoughtfully Preserve
When embarking on a 1960s ranch home remodel, a crucial aspect is identifying and preserving the unique features that define its character. These original design elements are not just aesthetic; they contribute significantly to the home’s soul and are what make ranch houses distinctive. By thoughtfully integrating these elements with modern upgrades, you can achieve a harmonious blend of old-world charm and contemporary convenience.
Cherished Original Design Elements
- Expansive Windows: A hallmark of ranch architecture, large windows are designed to maximize natural light and visually connect the interior with the outdoor environment. Preserving and enhancing these windows ensures your home remains bright and inviting.
- Distinctive Low Rooflines: The simple, often low-pitched roof is a defining characteristic of ranch homes, contributing to their grounded, understated aesthetic. This feature should be maintained to uphold the home’s authentic look.
- Fluid Open Floor Plans: Ranch homes are celebrated for their wide, unencumbered layouts, which foster a sense of spaciousness and ease. These open concepts are highly sought after today and should be a focal point of preservation during any renovation.
Valuable Historic Features
Beyond the fundamental structural elements, many 1960s ranch homes feature specific materials and details that add immense character and historical value.
- Enduring Brickwork: Many ranch homes boast charming brick exteriors or internal brick fireplaces. Restoring or simply maintaining this brickwork can add significant warmth, texture, and authenticity.
- Warm Wooden Paneling: Some ranch houses feature original wood paneling that, when properly cared for, can impart a cozy, rustic, or even sophisticated mid-century vibe to a room.
- Vintage Cabinetry: Retaining and perhaps refinishing original cabinetry, especially in kitchens or bathrooms, can be a fantastic way to maintain the home’s classic style and add a unique, custom touch that mass-produced units cannot replicate.
By consciously preserving these key features, you not only maintain the intrinsic charm of a 1960s ranch house but also create a unique narrative that bridges its past with its modern future, resulting in a space that is both characterful and comfortable.
Common Remodeling Areas in a 1960s Ranch House: Modern Transformations
Remodeling a 1960s ranch house offers abundant opportunities to update and significantly improve its layout, functionality, and aesthetic appeal, all while upholding its original charm. Certain areas within these homes often benefit most from focused attention, enhancing both style and practicality to create spaces that are more inviting and perfectly suited for contemporary living.
Kitchen and Dining Area Updates
Often considered the heart of the home, the kitchen and dining areas are prime candidates for a remodel. Updating these spaces can dramatically improve their functionality and visual appeal, making them more enjoyable for daily life and entertaining.
Embracing the Open Concept Transition
- Strategic Wall Removal: A popular trend involves carefully removing non-load-bearing walls between the kitchen, dining room, and even the living room. This creates a highly sought-after open-concept layout that feels more expansive and interconnected.
- Enhanced Flow and Interaction: An open design promotes seamless interaction between family members and guests, making the space feel larger and more conducive to social gatherings and family activities.
Modern Cabinet and Countertop Replacements
- Stylish and Functional Cabinets: Replacing outdated or worn cabinetry with modern, high-quality options is key. Consider contemporary styles like shaker or flat-panel, available in a variety of finishes and colors, to maximize storage and refresh the kitchen’s look.
- Durable and Elegant Countertops: Opt for resilient and attractive countertop materials such as quartz, granite, or solid surface. These choices not only enhance the kitchen’s aesthetic but also provide long-lasting, easy-to-maintain surfaces for cooking and meal prep.
By thoughtfully upgrading the kitchen and dining areas, you can create a modern, functional, and visually stunning environment that elevates the entire home’s appeal.
Living Room and Entryway Improvements
The living room and entryway set the tone for the entire home. Updating these spaces can cultivate a more welcoming atmosphere and improve the overall flow, reflecting a modern sensibility.
Optimizing Space and Flow
- Removing Visual Barriers: Strategically removing unnecessary walls or doorways can instantly make the living area feel more open, connected, and significantly larger.
- Creating a Seamless Transition: An open layout fosters a natural, easy flow between rooms, transforming the living space into a more inviting and cohesive environment for relaxation and entertainment.
Integrating Modern Fixtures and Finishes
- Contemporary Lighting Solutions: Upgrade to modern lighting fixtures, such as recessed lighting, stylish pendant lights, or smart lighting systems, to brighten the space, enhance ambiance, and add a sleek, updated touch.
- Sophisticated New Flooring: Replace old carpets or worn hardwood with updated flooring options like engineered wood, luxury vinyl plank (LVP), or elegant large-format tiles. These materials offer both style and durability, suitable for high-traffic areas.
- Thoughtful Built-in Storage: Incorporate built-in shelves, media centers, or discreet cabinets. These not only help reduce clutter but also enhance the room’s architectural interest and functionality, offering custom storage solutions.
Transforming the living room and entryway is a powerful way to make your 1960s ranch feel more spacious, modern, and genuinely welcoming to all who enter.
Bedrooms and Bathrooms: Comfort and Modernization
Bedrooms and bathrooms in 1960s ranch homes often present significant opportunities for enhancement, allowing for the creation of more spacious, functional, and luxurious private retreats.
Enhancing Bedroom Sizes and Functionality
- Strategic Space Expansion: Consider options like removing non-structural walls, reconfiguring layouts, or adding built-in wardrobes to make bedrooms feel more expansive and uncluttered.
- Maximizing Usable Space: Integrate stylish and multifunctional furniture, such as storage beds or wall-mounted shelving, to optimize the room’s layout and impart a contemporary, organized aesthetic.
Bathroom Modernization: A Spa-like Transformation
- Upgraded Fixtures: Replace outdated faucets, showerheads, and lighting with contemporary, water-efficient, and aesthetically pleasing fixtures to instantly refresh the bathroom’s look and feel.
- Durable and Stylish Materials: Swap old, tired tiles with modern, durable materials like large-format porcelain, ceramic, or natural stone. These options are not only easy to maintain but also provide a chic, long-lasting finish.
- Modern Vanity Units: Install updated vanity units that offer ample storage and complement the room’s new aesthetic. Pair them with elegant mirrors and task-appropriate lighting fixtures for a cohesive and functional design.
By focusing on these bedroom and bathroom updates, you ensure that your ranch home provides serene, private spaces that are both modern in design and comfortable in function, adding significant value and appeal.
Design Styles That Perfectly Complement a 1960s Ranch Home
When remodeling a 1960s ranch home, selecting a design style that respects its original character while introducing modern elements is key. The right aesthetic will highlight the home’s unique features and update it for today’s needs. Here are some design styles that beautifully harmonize with the ranch aesthetic.
Mid-Century Modern Revival
The 1960s marked the zenith of mid-century modern design, making it an intrinsically perfect fit for ranch homes. This style emphasizes clean lines, functional furniture, and open spaces, aligning seamlessly with the existing ranch architecture.
Key Features to Incorporate
- Sleek, Minimalist Furniture: Opt for low-profile, elegantly designed furniture pieces, often featuring tapered wooden legs and simple, geometric shapes. Think iconic Eames chairs or Danish modern credenzas.
- Vibrant Color Accents: Introduce bold, saturated colors like mustard yellow, avocado green, teal, or burnt orange through accessories, textiles, or accent walls to infuse warmth and energy.
- Geometric Patterns and Textures: Integrate abstract or geometric patterns in rugs, upholstery, wallpaper, or artwork. Materials like walnut, teak, and brass further enhance the authentic mid-century feel.
Mid-century modern design not only enhances the open layouts characteristic of ranch homes but also keeps the space looking sophisticated, timeless, and effortlessly stylish.
Balancing Old and New: A Harmonious Blend
Successful ranch home remodeling is often about striking a delicate balance between preserving historical elements and introducing contemporary updates. This fusion creates a unique home that is both charmingly nostalgic and perfectly practical for modern life.
Strategies to Preserve Classic Elements
- Maintain Original Features: If your ranch home boasts original wooden paneling, exposed brickwork, or unique architectural details, consider cleaning, restoring, or subtly integrating them into your new design rather than covering or removing them.
- Celebrate Open Spaces: Retain and enhance the inherent open floor plan that makes ranch homes so inviting. Focus on creating seamless transitions between updated kitchen, living, and dining areas.
Thoughtful Modern Touches
- Updated Fixtures and Sustainable Materials: Integrate modern lighting, sleek, durable countertops, and energy-efficient appliances. These upgrades provide comfort and convenience while subtly updating the overall aesthetic.
- Functional and Complementary Furniture: Choose furniture that respects the home’s original features. Styles like minimalist, Scandinavian, or updated farmhouse designs can perfectly balance the space, offering both comfort and modern appeal.
By skillfully blending the original features of your ranch home with contemporary updates, you can create a personalized space that beautifully retains its historical charm while providing all the comforts and functionality of a modern residence.
Remodeling Tips for a Smooth 1960s Ranch House Transformation
Transforming a 1960s ranch house into a modern masterpiece requires careful planning, a clear vision, and smart material choices. Following these tips will help ensure your renovation journey is as smooth and successful as possible, culminating in a home that perfectly blends classic charm with contemporary living.
Thorough Planning and Realistic Budgeting
The foundation of any successful remodel lies in meticulous planning and the establishment of a realistic financial framework.
Setting a Realistic Budget
- Detailed Cost Breakdown: Begin by determining your overall financial allocation for the entire remodel. Segment this budget into specific categories such as kitchen, bathrooms, living areas, and exterior work.
- Contingency Fund: Always allocate an additional 10-20% of your total budget for unforeseen expenses or unexpected repairs that often arise during older home renovations. This buffer helps prevent stress and financial strain.
Prioritizing Updates for Impact
- Functional First: Focus on upgrading essential areas that significantly impact daily living and resale value, such as the kitchen and bathrooms, before moving to more aesthetic or decorative elements.
- Balancing Needs and Wants: Clearly define which improvements are functional necessities versus aesthetic desires. This ensures essential needs are met, and your investment provides the best return in terms of comfort and value.
Careful planning and a well-managed budget are paramount. They ensure your ranch home remodel not only stays within financial limits but also achieves your envisioned design and functional goals without unwelcome surprises.
Choosing the Right Materials for Lasting Appeal
The selection of materials plays a pivotal role in preserving your ranch home’s inherent charm while integrating modern features. Opting for materials that are both practical and aesthetically pleasing is crucial for a successful and enduring transformation.
The Timeless Appeal of Natural Wood
- Warmth and Authentic Character: Wood intrinsically brings a natural, inviting warmth and rich character to any space. It is an ideal choice for custom cabinetry, flooring, exposed beams, or even accent walls, helping to maintain a cozy atmosphere while ensuring the home feels welcoming and genuine.
- Exceptional Versatility and Durability: Beyond its visual appeal, wood is remarkably versatile and durable. Whether utilized in furniture, structural elements, or as elegant flooring, it is designed to stand the test of time. The ability to refinish wood surfaces periodically makes it a sustainable and long-lasting material choice for your ranch home remodel.
The Practicality and Style of Tile
- Effortless Maintenance and Resilience: Tile is an outstanding material for high-moisture and high-traffic areas such as kitchens, bathrooms, and entryways, thanks to its ease of cleaning and superb water resistance. It’s a hygienic and practical option for floors, backsplashes, and shower surrounds.
- Expansive Range of Styles: Tile is available in an incredible array of sizes, colors, textures, and patterns, offering unparalleled design flexibility. Whether you gravitate towards classic subway tiles, intricate geometric patterns, or large-format contemporary options, you can easily find the perfect tile to complement and elevate your home’s unique style.
By thoughtfully selecting materials that honor the original spirit of your ranch house while introducing modern robustness and aesthetic appeal, you can achieve a beautifully updated home that is both functional and stylish.
Before-and-After: Real-Life 1960s Ranch Remodels
These inspiring before-and-after examples demonstrate how targeted updates can profoundly enhance the aesthetics and functionality of classic 1960s ranch homes, breathing new life into these beloved structures.
1. Kitchen Remodel Transformation
Before
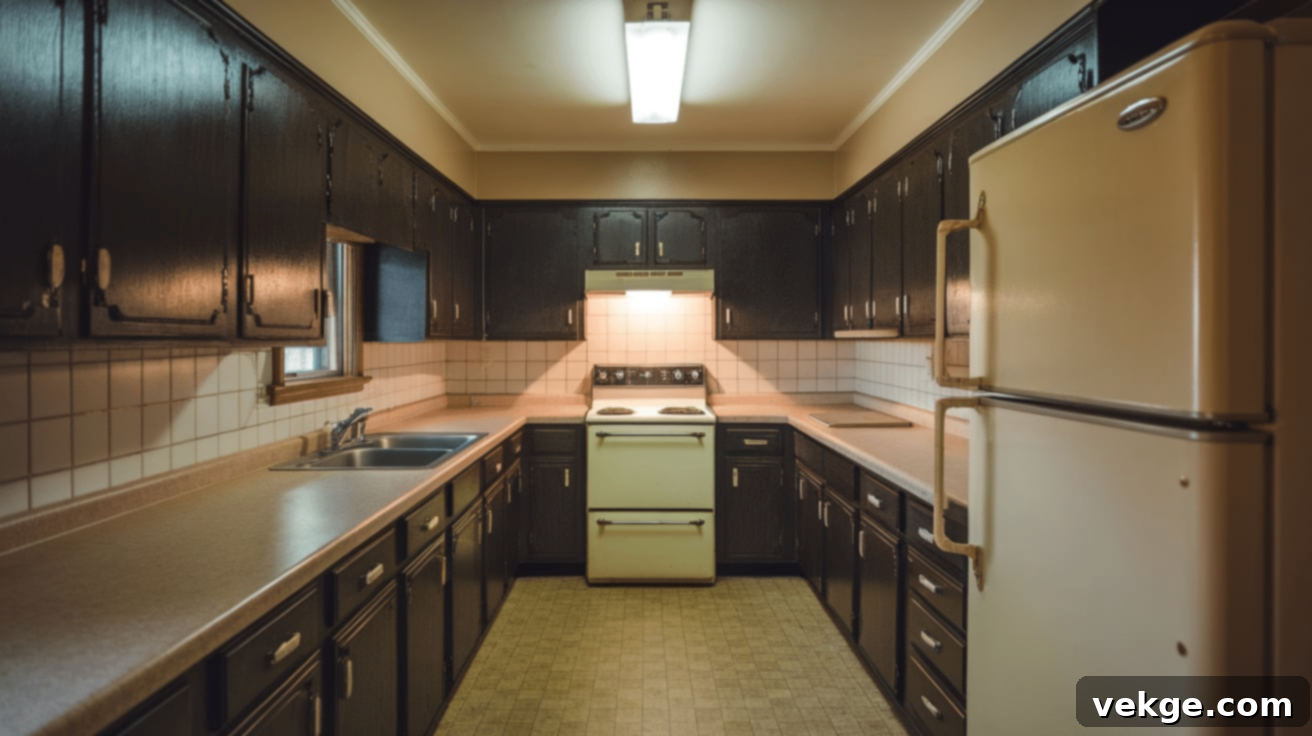
- Obsolete and inefficient appliances (e.g., old stoves, refrigerators) hinder modern cooking.
- Dark, heavy wood cabinetry with limited, poorly organized storage contributes to a cramped and dated feel.
- A compartmentalized, closed-off layout isolates the kitchen, detracting from social interaction.
After
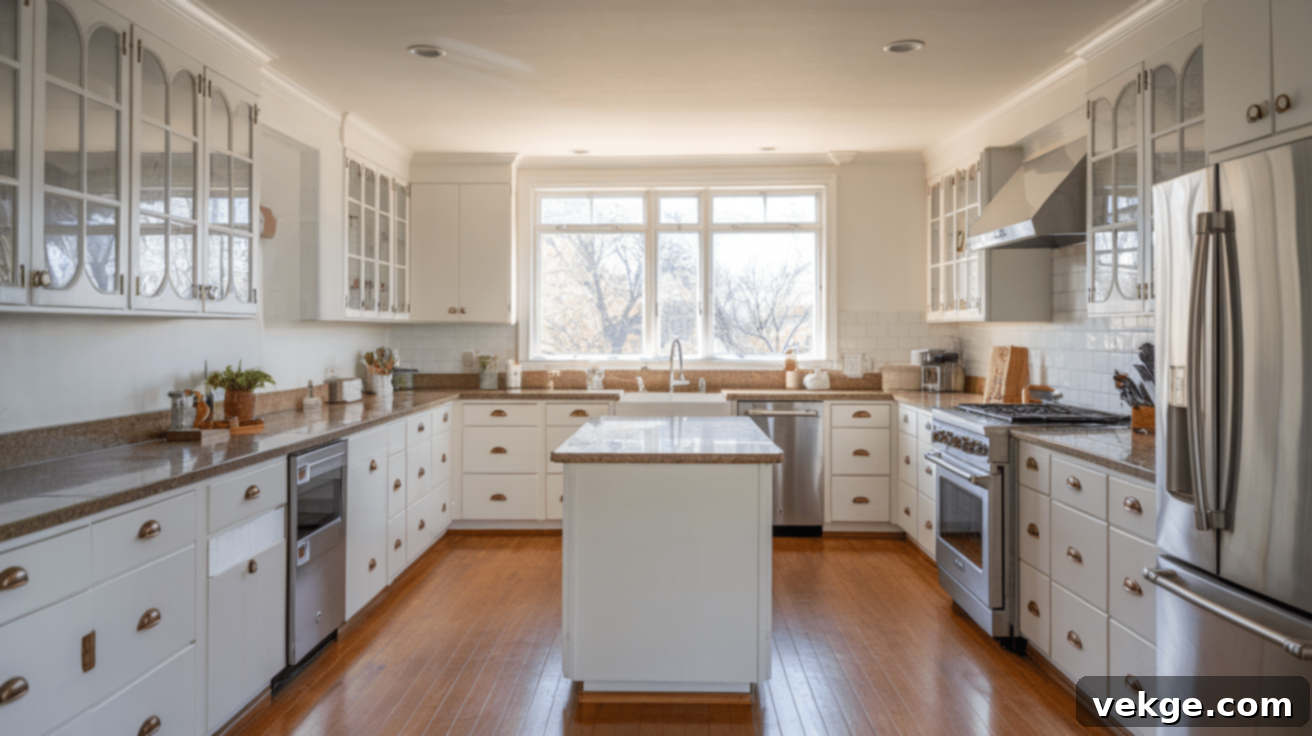
- An expansive, open-concept kitchen seamlessly integrates with dining and living areas, fostering a social, family-centric environment.
- Sleek, energy-efficient appliances elevate functionality and contribute to reduced utility costs.
- Light-toned or natural wood cabinetry provides maximum storage and visibly brightens the space.
- New, durable countertops, such as gleaming granite or sophisticated quartz, offer an elegant yet practical surface for all culinary tasks.
2. Living Room Update
Before
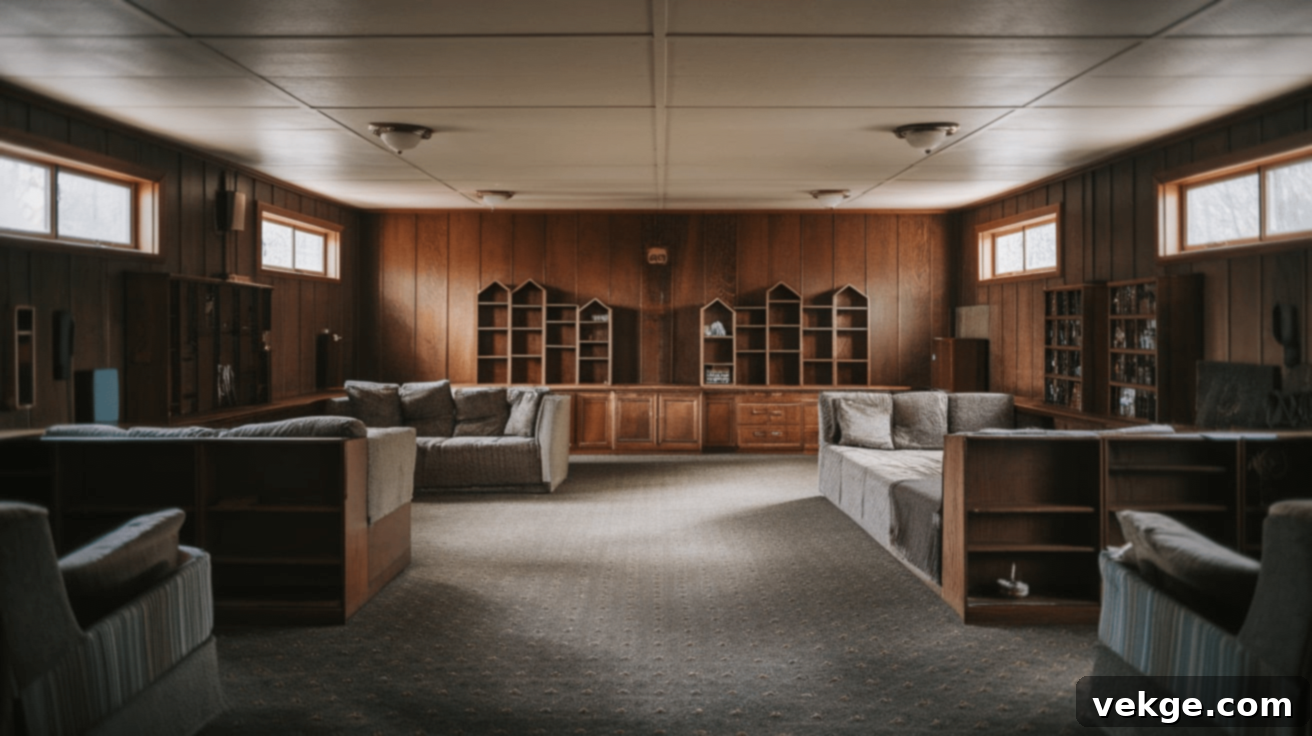
- Outdated, often dark wood paneling creates a heavy, enclosed, and visually cramped ambiance.
- Small, inadequate windows severely limit natural light, making the space feel cut off from the outdoors.
- Bulky, traditional furniture styles fail to capitalize on the inherent open layout of ranch homes.
After
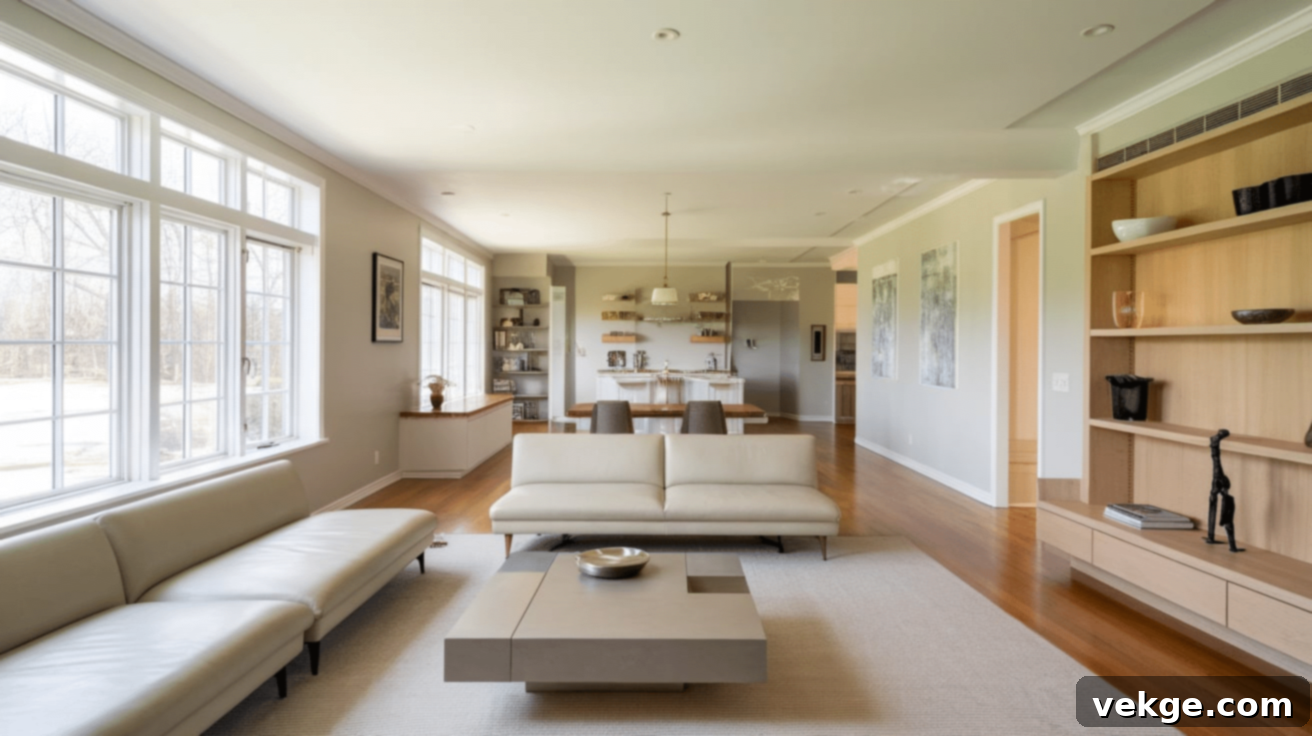
- Wood paneling is replaced with lighter, fresh paint, instantly brightening the space and making it feel more expansive.
- Enlarged windows or newly installed glass doors invite an abundance of natural light and seamlessly blend indoor and outdoor living.
- Modern, minimalist furniture designs optimize floor space and beautifully complement the spacious, open layout.
- An open-concept design integrates the living room with adjacent areas, ensuring a smooth, cohesive flow throughout the home.
3. Bathroom Transformation
Before
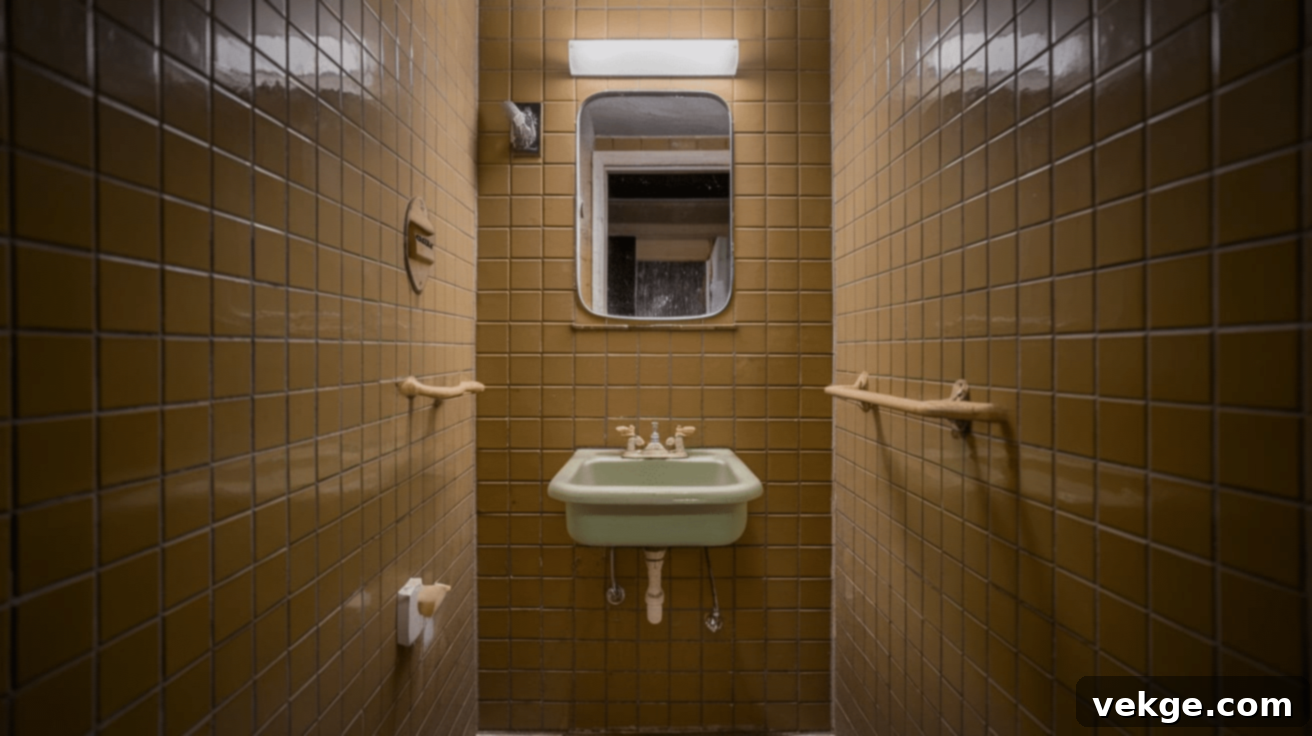
- Obsolete and inefficient fixtures, including faucets and showerheads, are difficult to maintain and clash with modern aesthetics.
- Dated tile colors (e.g., mustard yellow or avocado green) and basic finishes contribute to an uninviting and old-fashioned appearance.
- A cramped layout offers insufficient storage, leading to clutter and a lack of organization for bathroom essentials.
After
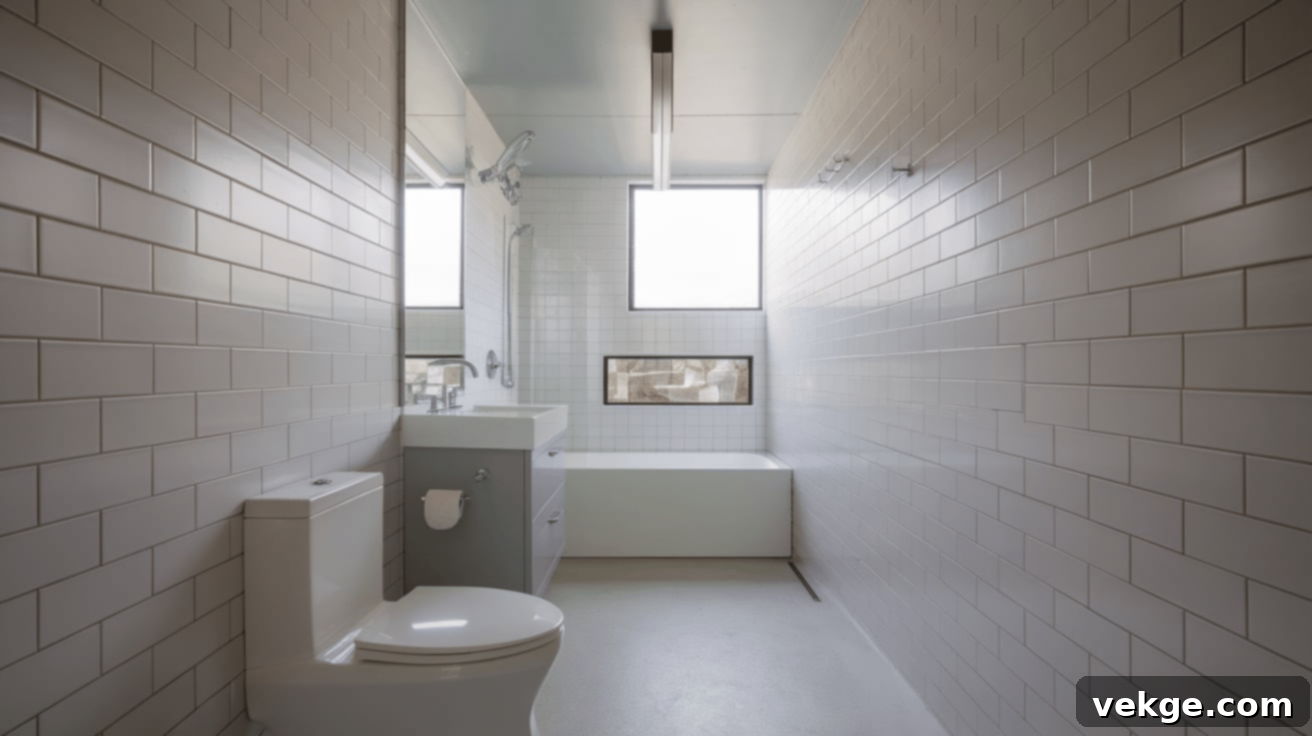
- New, modern fixtures are installed, prioritizing ease of cleaning and enhanced energy efficiency.
- Fresh, neutral-toned tiles (e.g., crisp white or sophisticated gray) are used to create a clean, contemporary, and visually expanded space.
- Intelligent storage solutions, such as custom built-in shelves, elegant vanity storage, and integrated organizers, maintain a tidy and highly functional bathroom.
- Expanded layouts or clever design techniques, including strategic mirror placement and enhanced lighting, make the bathroom feel considerably more spacious and luxurious.
4. Bedroom Remodel for Modern Comfort
Before
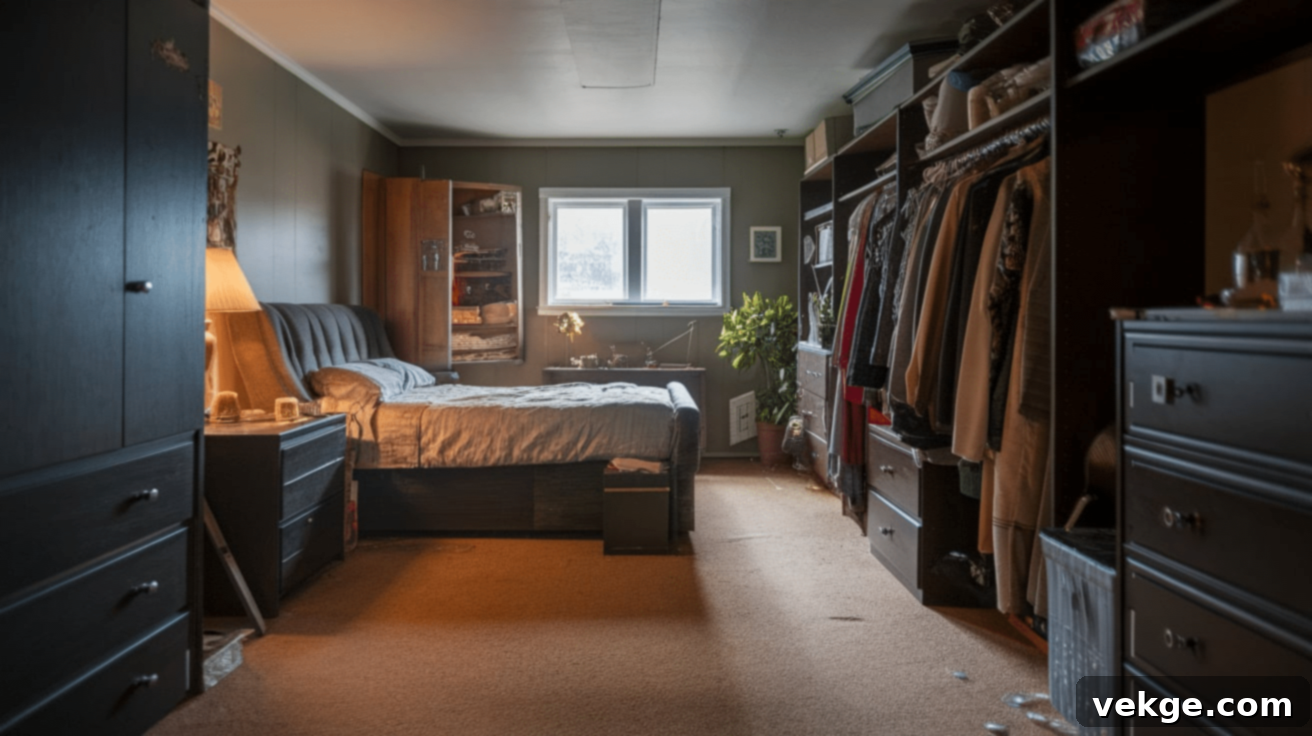
- Small, often cluttered bedrooms with outdated décor create a heavy, dark, and uninviting atmosphere.
- Limited closet space frequently results in visible clutter or an over-reliance on additional, often bulky, furniture.
- Worn-out, old carpets further contribute to the room’s dated appearance and can harbor allergens.
After
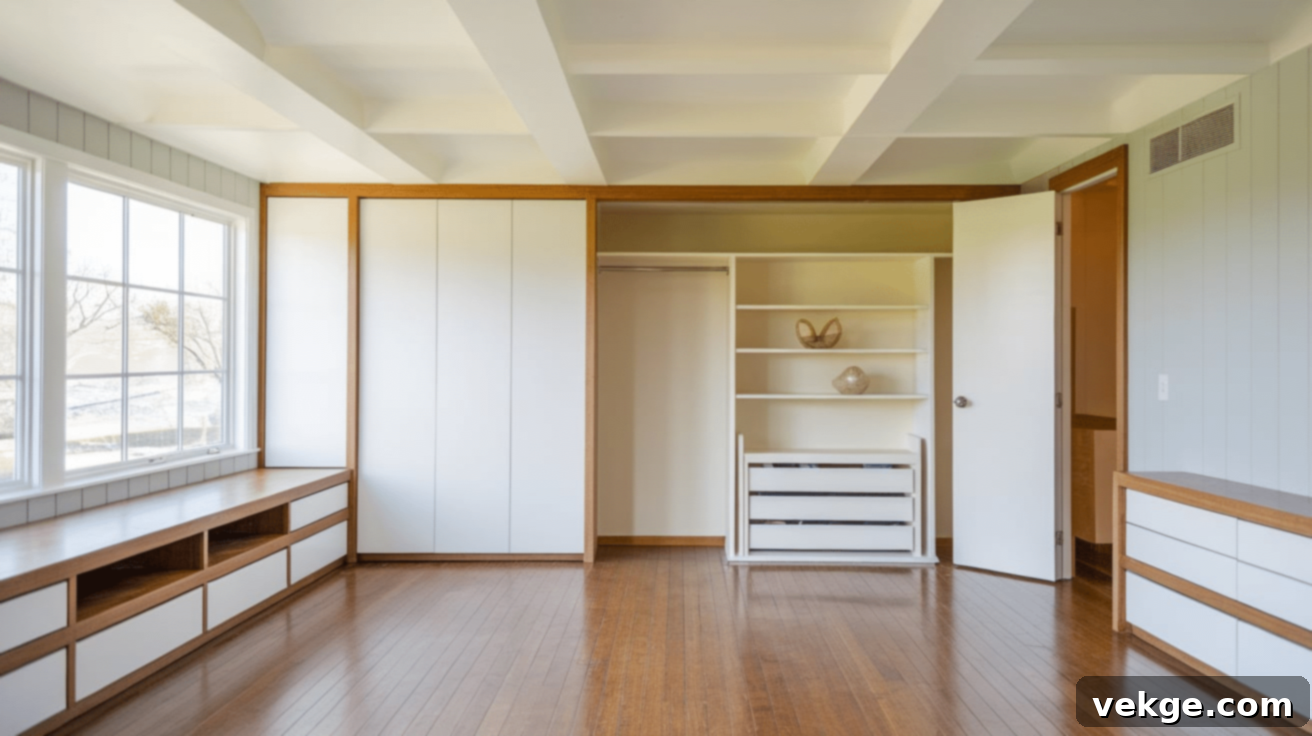
- The space is expanded or reconfigured to provide the bedroom with a more open, airy, and tranquil feel.
- Furniture is updated with modern, streamlined designs that often incorporate smart, additional storage solutions.
- Hardwood or high-quality laminate floors replace old carpeting, making the space feel fresh, contemporary, and significantly easier to maintain.
- Integrated built-in closets or custom wardrobe units maximize storage efficiency without adding visual bulk to the room, promoting a clean aesthetic.
5. Enhanced Outdoor Living Space
Before
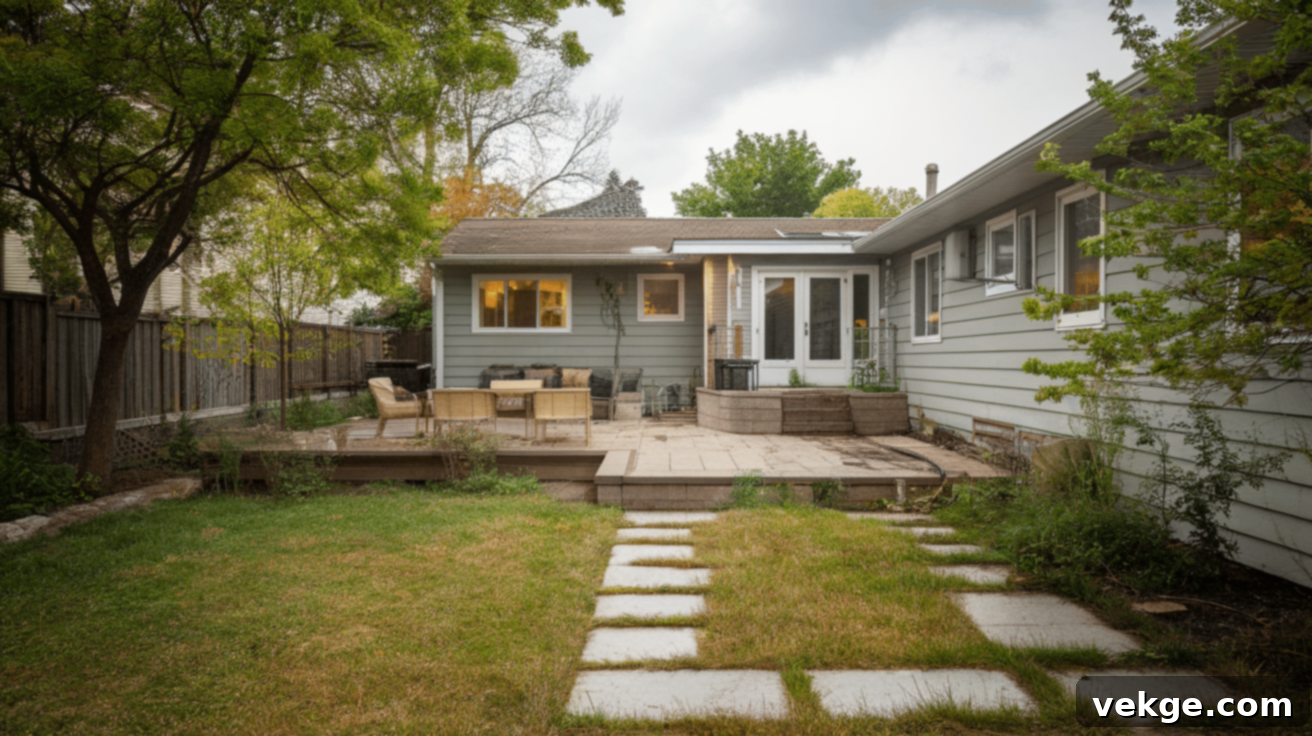
- A small, uninviting backyard, often with neglected landscaping and minimal space for outdoor activities.
- A distinct lack of seamless connection between the indoor living area and the outdoor space, making it less appealing for use.
After
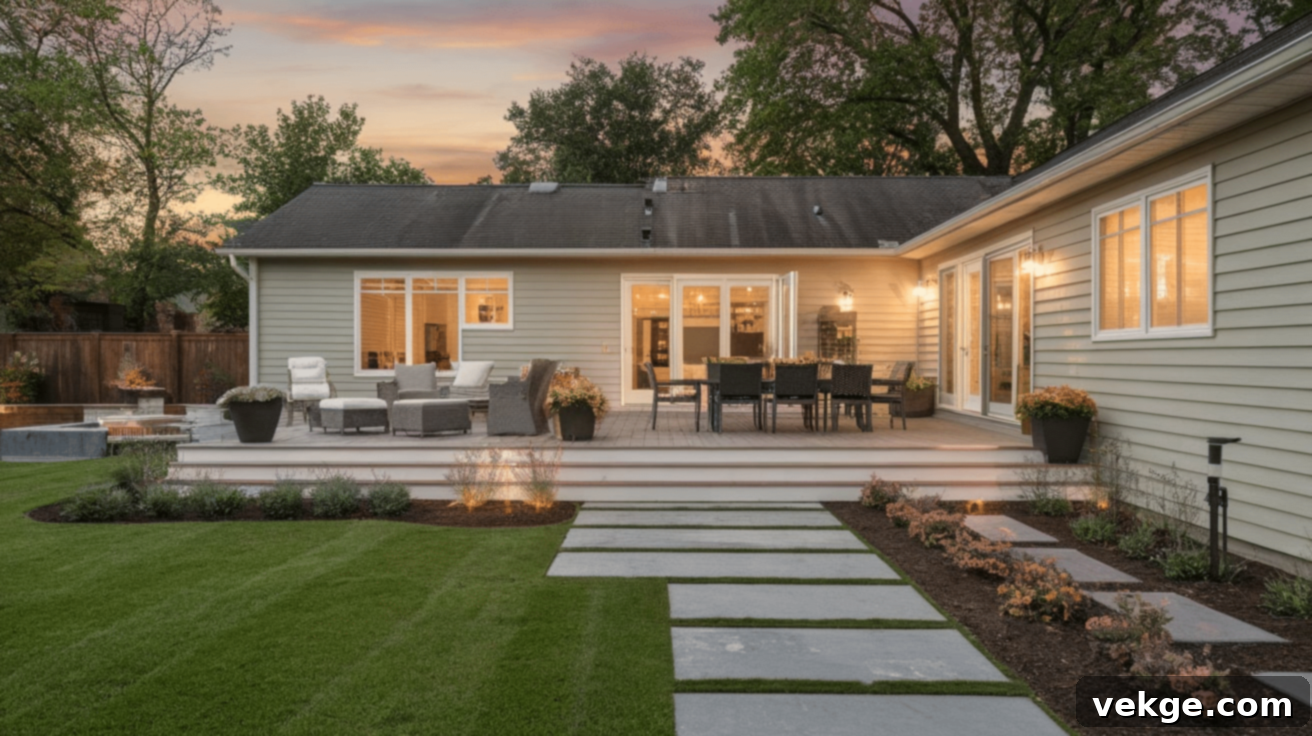
- A thoughtfully designed patio or deck seamlessly extends the indoor living space into the backyard, offering an ideal area for relaxation and entertaining.
- Enhanced landscaping, including meticulously maintained lawns, vibrant flower beds, and elegant hardscaping, significantly boosts the outdoor appeal and aesthetic.
- Strategically installed outdoor lighting ensures the space is functional and inviting after dusk, adding warmth and a sophisticated ambiance.
- Dedicated seating areas, cozy fire pits, or complete outdoor dining spaces are created to actively encourage and facilitate outdoor living and enjoyment.
These compelling before-and-after examples vividly illustrate how a well-conceived and executed remodel can infuse a 1960s ranch home with new vitality. Whether it’s a kitchen overhaul, a living room reimagining, or an improved outdoor oasis, thoughtful updates make an older home feel more functional, comfortable, and distinctly modern, all while respectfully preserving its inherent ranch design charm.
Conclusion: Revitalizing Your 1960s Ranch Home
Remodeling a 1960s ranch house is an immensely rewarding endeavor, allowing you to honor its timeless charm while skillfully adapting it to the demands of modern living. Even seemingly small changes, such as opening up enclosed rooms, upgrading kitchens and bathrooms, or updating flooring, can collectively create a dramatic and positive impact on your home’s functionality and aesthetic appeal.
The key to a successful transformation lies in preserving the signature features of ranch architecture, like expansive windows that invite natural light and open layouts that foster a sense of community. Simultaneously, integrating modern updates ensures enhanced comfort, superior energy efficiency, and contemporary convenience. This harmonious blend respects the home’s past while firmly planting it in the present.
If you’re considering a remodel, start with a well-defined plan and prioritize upgrades that promise both stylistic improvement and practical utility. Remember, every modification, regardless of its scale, contributes to making your home feel refreshed and more inviting. With the right approach and a clear vision, you can successfully transform your 1960s ranch house into a functional, beautiful, and enduring space that will be cherished for many years to come.
Frequently Asked Questions About 1960s Ranch Home Remodels
What are the most impactful updates for a 1960s ranch house remodel?
The most impactful updates generally include modernizing the kitchen and bathrooms, replacing outdated flooring, improving lighting fixtures, and significantly enhancing energy efficiency through insulation and window upgrades. Many homeowners also choose to remove non-load-bearing walls to achieve a more open-concept layout.
How can I preserve the original charm of my ranch house while updating it?
To retain the charm, focus on preserving key architectural features like large picture windows, original open floor plans, and distinctive brickwork or wooden paneling. Incorporating natural materials and maintaining simple, clean design lines also helps to seamlessly blend vintage appeal with modern aesthetics.
What design styles are best suited for a remodeled 1960s ranch home?
Design styles that naturally complement a 1960s ranch home include Mid-Century Modern (which is historically aligned), Modern Farmhouse, and contemporary minimalist styles. These aesthetics echo the clean lines and open layouts of ranch homes, offering a fresh yet respectful update.
What strategies can make a smaller ranch home feel more spacious?
To make a smaller ranch home feel larger, consider removing interior walls to create open-concept areas, using light-colored paint palettes, installing larger windows or glass doors to maximize natural light, and opting for open shelving over bulky closed cabinets.
Are there budget-friendly ways to update a 1960s ranch house?
Yes, many cost-effective updates can significantly improve your ranch home. These include painting existing cabinets, installing new, modern lighting fixtures, replacing old carpets with affordable laminate or luxury vinyl plank (LVP) flooring, and updating smaller hardware like door handles and faucets.
Is it advisable to add a second story to a 1960s ranch home?
Adding a second story can indeed create substantial new living space, but it’s a major undertaking. It requires a robust existing foundation, involves significant structural work, and can be quite costly. Many homeowners find it more practical and cost-effective to expand horizontally or optimize the existing footprint.
What exterior changes can enhance a ranch home’s curb appeal?
Boosting curb appeal can be achieved with a fresh coat of exterior paint, updated and well-maintained landscaping, a new stylish front door, and thoughtfully placed outdoor lighting. Even adding a small, welcoming porch or a defined walkway can dramatically improve the home’s first impression.
Can I remodel a 1960s ranch house myself, or should I hire professionals?
Smaller, more cosmetic updates such as painting, installing new flooring, or replacing simple fixtures can often be handled by a DIY enthusiast. However, for significant changes like plumbing, electrical system upgrades, structural modifications (e.g., removing load-bearing walls), or complex installations, it is strongly recommended to hire qualified professionals for safety and quality assurance.
