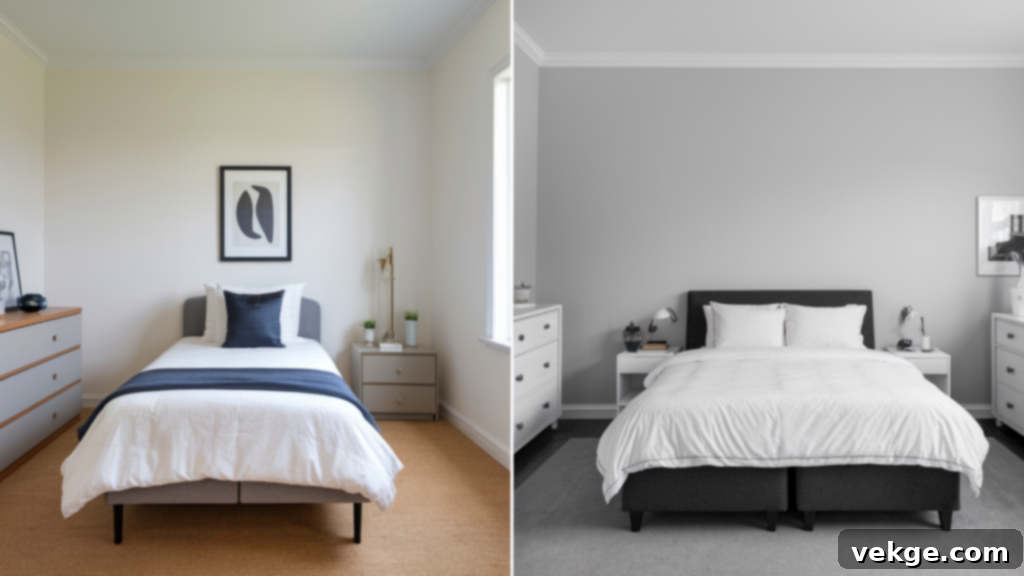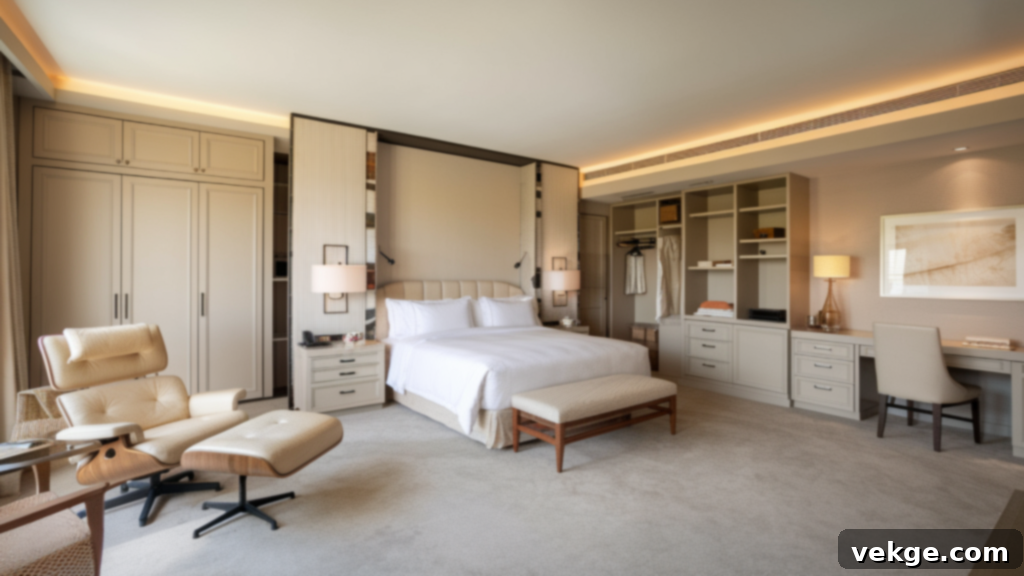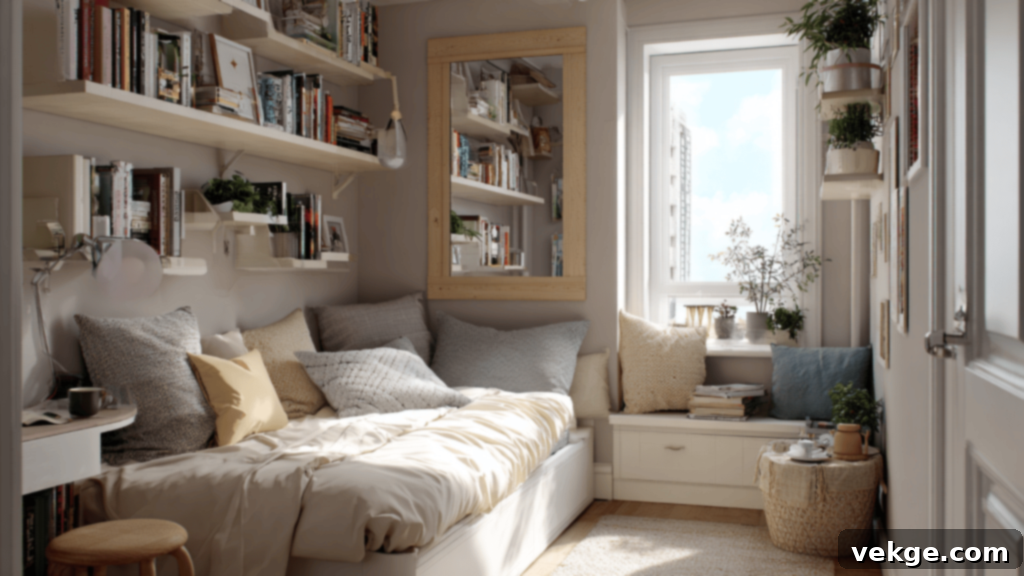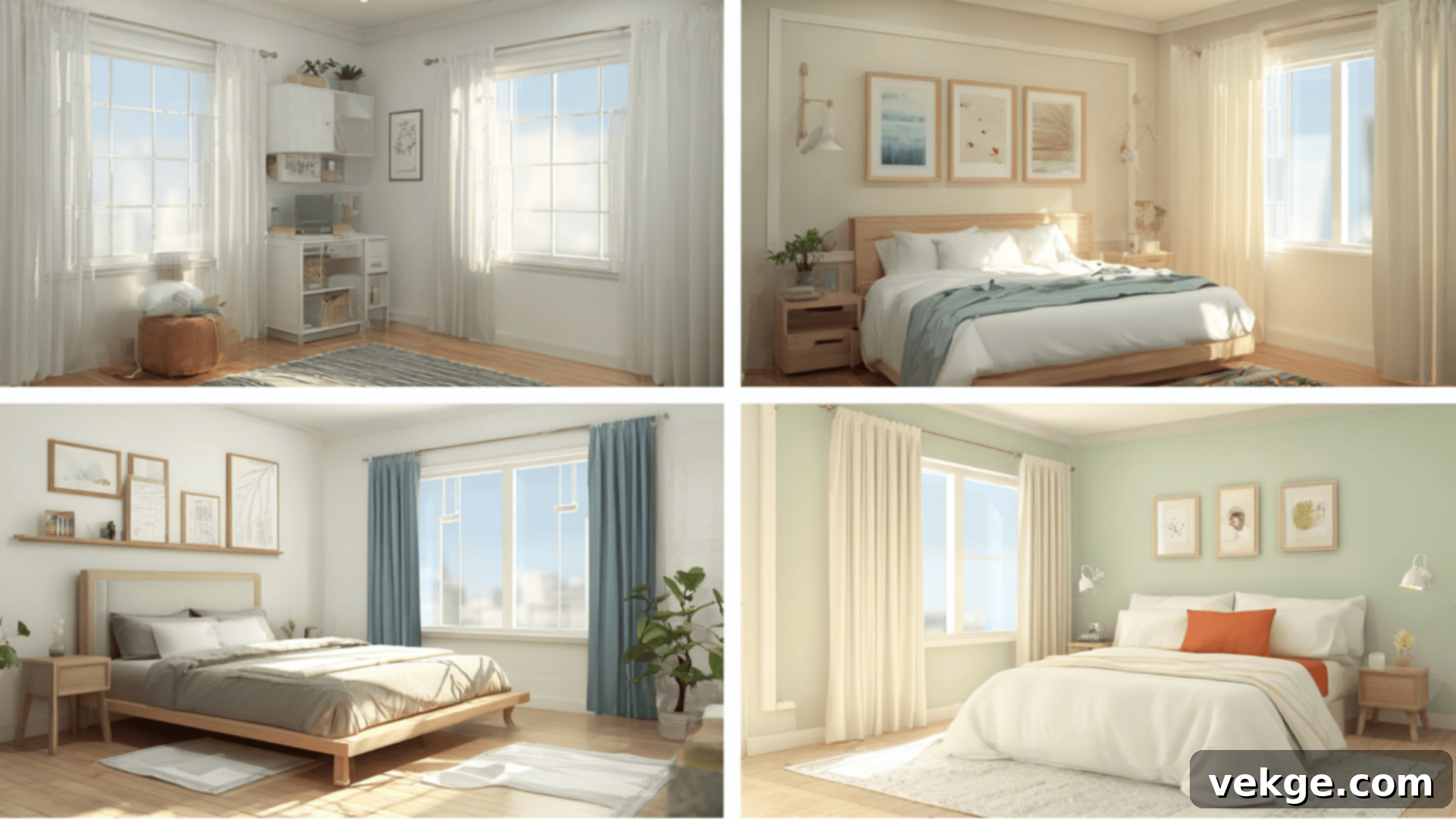What’s the Average Bedroom Size? Your Ultimate Guide to Dimensions, Layouts, and Design
Have you ever found yourself wondering, “How big should my bedroom be?” Whether you’re moving into a new home, renovating an existing space, or simply redecorating, understanding average bedroom dimensions is crucial. Knowing the typical room sizes can help you create a functional, comfortable, and aesthetically pleasing environment, preventing a space that feels either too cramped or unnecessarily vast.
This comprehensive guide will walk you through common bedroom sizes across the United States, from the practical layouts of studio apartments to the expansive feel of master suites. We’ll also delve into essential considerations for choosing the right bed, common layout mistakes to avoid, and clever strategies to maximize space, especially in smaller rooms. Plus, we’ll take a brief look at how bedroom dimensions compare around the world, offering a global perspective on living spaces.
By the end of this article, you’ll have all the insights needed to confidently plan your bedroom, ensuring it perfectly suits your needs and lifestyle. Let’s dive in and get your bedroom dimensions just right!
Average Bedroom Dimensions in the U.S.

Bedroom sizes in the United States can vary considerably, influenced by factors such as the type of home (e.g., apartment, single-family house), its age, location, and overall square footage. Each room size is typically designed to accommodate different needs and lifestyles. Below, we explore the most common bedroom dimensions you’ll encounter across the U.S.
1. Studio Apartment Bedrooms
In a studio apartment, the “bedroom” is often an integrated part of the main living area, or perhaps subtly separated by a room divider, bookshelf, or curtain. These spaces are characterized by their efficiency and compact nature. Typical dimensions for a sleeping area in a studio can be as small as 8 feet by 10 feet, totaling 80 square feet. To thrive in such a limited footprint, maximizing vertical space with tall shelving and utilizing multi-functional furniture, like sofa beds or storage ottomans, becomes paramount.
2. Standard Bedroom
The standard bedroom is a common feature in most American homes, serving as a versatile space for children, guests, or even as a secondary main bedroom. These rooms generally measure around 11 feet by 12 feet, which equates to 132 square feet. This size comfortably accommodates a full-size or queen-size bed, a small dresser, a nightstand, and still leaves sufficient space for movement and a small desk, offering a good balance of comfort and functionality.
3. Small Bedroom
A small bedroom is typically defined as a room measuring around 10 feet by 10 feet, or sometimes even less, resulting in 100 square feet or a slightly smaller area. These rooms are frequently found in older homes, urban apartments, or as supplementary rooms in larger houses. While compact, with smart design and furniture choices, a small bedroom can still be a highly functional and cozy retreat. Careful planning is key to prevent it from feeling cramped.
4. Guest Room
Guest bedrooms are designed to provide comfort for visitors without demanding the same expansive footprint as a master bedroom. A typical guest room often measures around 10 feet by 12 feet, offering approximately 120 square feet. This size is ideal for housing a queen-size bed, a small dresser, and perhaps a comfortable armchair, ensuring your guests feel welcome and have adequate space for a pleasant stay, without sacrificing too much valuable square footage in your home.
5. Master Bedroom
The master bedroom, also frequently referred to as the primary bedroom, is the largest sleeping area in a house and is designed to be a personal sanctuary. Standard dimensions for a master bedroom are typically around 14 feet by 16 feet, providing a generous 224 square feet. However, in newer constructions or custom-built homes, master bedrooms can be significantly larger, often incorporating seating areas, walk-in closets, and spacious en-suite bathrooms, making them luxurious and private retreats.
6. Kid’s Bedroom
Children’s bedrooms are generally designed to be efficient and adaptable as kids grow. These rooms typically range from 9 feet by 10 feet to 10 feet by 10 feet, offering 90 to 100 square feet of usable space. The focus here is on functionality and multi-purpose furniture. Bunk beds, trundle beds, and beds with built-in storage are common solutions to maximize the limited area, allowing space for play, sleep, and study.
7. Teen’s Bedroom
As children enter their teenage years, their need for personal space and functionality often increases. A teenager’s bedroom benefits from being slightly larger than a younger child’s room, with dimensions typically around 11 feet by 12 feet. This size allows enough room for a larger bed (often a full or queen), a dedicated desk for studying, and a comfortable area for hanging out with friends or pursuing hobbies. These rooms often evolve into a personal retreat, reflecting the teen’s growing independence.
Bedroom Sizes, Common Uses, and Metric Conversions
To provide a clearer overview, here’s a table summarizing common U.S. bedroom sizes, their typical uses, and their approximate metric equivalents:
| Room Type | Size (Feet) | Size (Meters) | Common Use |
|---|---|---|---|
| Small Bedroom | 10 x 10 or less | 3.05 x 3.05 or less | Children’s rooms, compact guest rooms, home office |
| Standard Bedroom | 11 x 12 | 3.35 x 3.66 | Teens, guest room, flexible secondary bedroom |
| Guest Bedroom | 10 x 12 | 3.05 x 3.66 | Comfortable short-term visitor accommodation |
| Master Bedroom | 14 x 16 or more | 4.27 x 4.88 or more | Main bedroom with ample space for additional furniture, seating, and storage |
| Studio Room (Sleeping Area) | 8 x 10 or less | 2.44 x 3.05 or less | Urban apartments, tiny living spaces, highly efficient layouts |
Considerations When Choosing a Bed
The bed is undeniably the focal point of any bedroom. Choosing the right size and style is paramount for both comfort and room aesthetics. Here are some important considerations to keep in mind when selecting the perfect bed for your space:
- Room Size and Bed Fit: The most critical factor is ensuring your chosen bed size is proportionate to the room’s dimensions. A king-size bed in a small 10×10 room will make the space feel incredibly cramped and leave no room for other furniture or movement. Always measure your room carefully, noting wall space and potential obstructions, to ensure a harmonious fit.
- Allow Space for Movement: Beyond fitting the bed itself, it’s vital to leave adequate clearance around it. Aim for a minimum of 2-3 feet (60-90 cm) on at least two sides of the bed (or three sides if it’s not against a wall). This ensures easy access to and from the bed, allows doors and drawers to open freely, and prevents the room from feeling like an obstacle course.
- Storage Needs: In many bedrooms, especially smaller ones, storage is a precious commodity. Consider beds with built-in storage solutions, such as drawers underneath, hydraulic lift mechanisms, or even lofted designs. These options cleverly maximize space by consolidating sleeping and storage functions, helping to keep smaller rooms organized and clutter-free without adding extra furniture.
- Personal Comfort and Sleep Preferences: Ultimately, your bed should provide a restful night’s sleep. Consider your personal comfort requirements, including your preferred mattress type (firm, soft, memory foam), the level of support you need, and whether you sleep alone or with a partner. A larger bed might be ideal for couples or those who toss and turn, while a twin or full might suffice for single sleepers.
- Budget and Durability: Beds are a significant investment. Establish a budget and look for options that offer good value. While it can be tempting to opt for cheaper alternatives, investing in a durable, high-quality bed frame and mattress often provides better long-term comfort, support, and longevity, making it a more worthwhile choice in the long run.
Matching Room Size With Bed Size

Properly matching your bed size to your bedroom’s dimensions is fundamental for achieving both comfort and functionality. Here’s a detailed guide to what bed sizes fit best in various room dimensions, considering both the bed’s footprint and the necessary space for circulation.
- Twin Bed (38 x 75 inches / 97 x 191 cm): A twin bed is ideal for smaller rooms, especially those measuring at least 8 feet by 10 feet (2.44 x 3.05 meters). It offers just enough space for a single person, making it perfect for children’s rooms, compact guest rooms, or small studio apartments. In a room this size, you can still fit a small nightstand and a desk or a small dresser without feeling overcrowded.
- Full Bed (54 x 75 inches / 137 x 191 cm): Also known as a double bed, a full bed is slightly larger than a twin and works well in rooms that are at least 10 feet by 10 feet (3.05 x 3.05 meters). It provides extra sleeping space for one person or can accommodate two snugly. This size is a popular choice for teenagers or as a secondary bed in smaller master bedrooms. You’ll have room for a dresser and a nightstand, but movement space will be more limited than with a twin.
- Queen Bed (60 x 80 inches / 152 x 203 cm): The queen-size bed is the most popular bed size for couples. To ensure there’s enough room for comfortable movement and additional furniture, a queen-size bed requires a room size of at least 10 feet by 12 feet (3.05 x 3.66 meters). This dimension allows for two nightstands and a dresser, maintaining a cozy yet spacious feel in most standard bedrooms.
- King Bed (76 x 80 inches / 193 x 203 cm): A king-size bed is the largest standard option and demands a genuinely spacious room to avoid overwhelming the space. It fits comfortably in rooms that are 12 feet by 12 feet (3.66 x 3.66 meters) or larger. A room of this size will comfortably accommodate the king bed along with two nightstands, a dresser, and potentially a small seating area or an armoire, making it perfect for a luxurious master bedroom.
- California King Bed (72 x 84 inches / 183 x 213 cm): Slightly narrower but longer than a standard king, the California King is best for taller individuals or very long rooms. It requires similar room dimensions to a standard king, ideally 12 feet by 12 feet (3.66 x 3.66 meters) or more, to ensure comfortable circulation.
Remember, these are minimum recommendations. If you plan on including additional large furniture pieces like a substantial armoire, a large desk, or a comfortable recliner, you may need a slightly larger room to maintain an open and comfortable feel.
Detailed Legal Standards: IRC + Local Variations
Beyond personal preference and aesthetic appeal, there are legal standards that define what qualifies as a habitable bedroom in the United States. These regulations are primarily based on the International Residential Code (IRC), but it’s crucial to understand that local municipalities and states often have their own variations or stricter requirements. These codes are in place to ensure safety, health, and proper living conditions. Always consult your local building codes before undertaking any construction or renovation project.
Here’s a breakdown of typical requirements:
| Requirement | IRC Standard | Example – California | Example – New York |
|---|---|---|---|
| Minimum Floor Area | A bedroom must have at least 70 sq. ft. of usable floor space. This minimum ensures enough room for basic furniture and movement. | Consistent with IRC, requiring 70 sq. ft. | In some high-density areas, like parts of NYC, requirements can be 80 sq. ft. or more for single occupancy, reflecting urban space constraints. |
| Minimum Width | The room must have a minimum horizontal dimension (width or length) of 7 feet in any direction. This prevents excessively narrow or oddly shaped rooms from being classified as bedrooms. | Matches IRC at 7 feet. | Generally 7 feet minimum, though specific zoning in dense cities may have nuanced interpretations. |
| Ceiling Height | A minimum ceiling height of 7 feet is required over at least 50% of the room’s floor area. Beams, girders, and ducts can project up to 6 inches below this minimum. | Generally follows the IRC standard. | Aligns with IRC, ensuring adequate headroom and air volume. |
| Egress Window | Every bedroom must have at least one operable window or door that provides an emergency escape and rescue opening (egress). This opening must have a minimum net clear opening of 5.7 sq. ft. (0.53 m²), a minimum net clear opening height of 24 inches, and a minimum net clear opening width of 20 inches. The bottom of the opening must not be more than 44 inches (1118 mm) from the finished floor. | Requires an egress window; specific sill height (max 44 inches) is strictly enforced for safety. | Required; must also comply with specific FDNY (Fire Department of New York) fire escape and exit rules, especially in multi-family dwellings. |
| Closet Requirement | Surprisingly, a closet is not explicitly required by the International Residential Code for a room to be classified as a bedroom. However, it’s a common expectation for buyers and real estate agents. | Not strictly required by California building code for definition. | Not a code requirement, but practically essential for marketability. |
| Natural Light & Ventilation | Bedrooms must have an exterior window or skylight providing natural light, with the glazed area being at least 8% of the floor area. For natural ventilation, the operable portion of the window/skylight must be at least 4% of the floor area. | Adheres to IRC standards for natural light and ventilation. | Often stricter, especially in densely populated areas or multi-family buildings, to ensure adequate light and air circulation. |
Important Tip: In older or historic homes, or for basement bedroom conversions, certain exceptions or alternative compliance methods may apply for requirements like ceiling height or window access. However, these usually necessitate specific permits, detailed architectural plans, and special inspections to ensure they meet equivalent safety standards.
Common Layout Problems and How to Avoid Them
Even a generously sized bedroom can feel inefficient or uncomfortable if its layout isn’t thoughtfully planned. Poor furniture placement can create a sense of clutter, impede movement, or detract from the room’s overall tranquility. Here are some common layout mistakes and practical strategies to avoid them, ensuring your bedroom is both beautiful and functional:
- Oversized Beds in Small Rooms: This is arguably the most frequent mistake. A king-size bed in a room meant for a queen will consume all available space, making the room feel claustrophobic and difficult to navigate.
Solution: Prioritize functionality and flow. Choose a bed size that leaves at least 2-3 feet of clearance on the sides you need to access and at the foot of the bed. If space is tight, a full or even a twin XL might be a better choice than squeezing in a queen. - Blocking Windows or Doors: Placing large furniture directly in front of windows or obstructing doorways is a common oversight that negatively impacts both aesthetics and practicality. It blocks natural light, hinders air circulation, and makes the room feel smaller and less inviting.
Solution: Keep windows and doors clear. Position your bed on a solid wall or under a window if it doesn’t block too much light. Ensure doors can open fully without hitting furniture. Use curtains or blinds that can be pulled back to maximize light. - Too Much Furniture: Overcrowding a bedroom with excessive furniture pieces—multiple dressers, a large armchair, a bookshelf, and a desk—can make it hard to move around and creates a cluttered, stressful environment.
Solution: Embrace minimalism. Stick to essential pieces: bed, nightstands, and one main storage unit (dresser or wardrobe). If space allows, add one additional functional item like a small desk or a reading chair. Consider multi-functional furniture like storage benches or beds with drawers. - No Lighting Plan: Relying on a single overhead light fixture is a common error that leads to poorly lit rooms with harsh shadows and a lack of ambiance.
Solution: Develop a layered lighting plan. Combine ambient lighting (ceiling fixture or recessed lights), task lighting (bedside lamps for reading, a desk lamp), and accent lighting (mood lighting, wall sconces). Dimmers can also help control the mood and brightness.
To prevent these issues, it’s highly recommended to plan your layout before moving any furniture. Use graph paper, an online room planner tool, or even painter’s tape on the floor to visualize where everything will go. This pre-planning can save you a lot of effort and frustration in the long run.
Tips for Maximizing Space in Your Bedroom

If your bedroom feels a bit snug, don’t despair! With a few clever design tricks and smart organizational strategies, you can transform even the smallest space into a functional, inviting, and seemingly larger retreat. These simple ideas focus on optimizing both visual perception and practical storage.
- Mirrors to Reflect Light and Space: Strategically placed mirrors are a designer’s secret weapon for making a room feel more expansive and brighter. A large mirror opposite a window or door will bounce light around, creating the illusion of depth and additional square footage.
- Wall-Mounted Shelves to Save Floor Space: Instead of bulky bookcases or dressers, utilize vertical space with wall-mounted shelves. These are perfect for displaying books, decorative items, or even small clothing essentials, keeping valuable floor space clear and enhancing the room’s open feel.
- Beds with Built-in Storage: Maximize the area beneath your bed. Opt for bed frames that come with integrated drawers, or use rolling storage boxes designed to slide under the bed. This is an excellent way to discreetly store extra linens, seasonal clothing, or less frequently used items, reducing clutter elsewhere.
- Light Paint Colors to Open Up the Room: Dark colors can make a room feel enclosed and smaller. Lighter paint colors—such as soft whites, creamy beiges, pale grays, or light blues—reflect natural and artificial light, making walls recede and creating a fresh, airy, and more spacious ambiance.
- Hooks and Peg Rails for Easy Storage: Install decorative hooks or a stylish peg rail behind the door, on an empty wall, or inside a closet. These are ideal for hanging coats, bags, hats, scarves, or even next-day outfits, keeping them off chairs and the floor and adding a touch of organization.
- Minimalist Furniture and Clear Lines: Choose furniture with simple designs, slim profiles, and legs that lift pieces off the floor, allowing light to pass underneath. Avoid overly ornate or bulky items that can visually weigh down a small room.
- Multifunctional Furniture: Invest in pieces that serve more than one purpose. An ottoman with storage, a desk that doubles as a vanity, or a nightstand with multiple drawers can significantly enhance functionality without adding extra items to the room.
By implementing just a few of these space-maximizing tips, even the coziest bedroom can feel more organized, brighter, and wonderfully comfortable, proving that good design isn’t about the size of the room, but how you use it.
Average Bedroom Dimensions Around the World
While U.S. bedroom sizes often lean towards the more generous side, global expectations and norms vary considerably. These differences are a fascinating reflection of diverse cultures, urban densities, land costs, architectural traditions, and local building codes. Understanding these global variations can provide valuable context for international living or design projects.
Here’s a detailed look at average bedroom dimensions and their influencing factors in various countries:
| Country | Typical Size Range | Housing Traits & Influences | Design & Cultural Notes |
|---|---|---|---|
| United States | 120–224 sq. ft. (11-21 m²) | Spacious layouts, especially in suburban single-family homes. Historically, land was abundant and affordable. | Strong emphasis on personal space and comfort. Master bedrooms commonly include walk-in closets and en-suite bathrooms. King and Queen beds are very popular. |
| United Kingdom | 90–132 sq. ft. (8-12 m²) | Compact bedrooms are common, particularly in terraced housing, urban flats, and older properties where space is at a premium. | Built-in or freestanding wardrobes are standard, as built-in closets are less common than in the U.S. Double or single beds are typical in secondary rooms. “Box rooms” can be much smaller. |
| Australia | 110–160 sq. ft. (10-15 m²) | Modern homes often reflect U.S. influences with larger dimensions, while older homes, especially in inner-city areas, feature more modest sizes. | “Built-in robes” (integrated closets) are standard. Design emphasizes open, light-filled spaces with minimalist furniture to enhance spaciousness. |
| Japan | 50–100 sq. ft. (4.6-9.3 m²) | Extremely high urban density and high land costs lead to very compact living spaces, particularly in major cities. | Traditional futons on tatami mats are common, allowing rooms to be multifunctional. Modular and space-saving furniture is essential. Efficiency and multi-purpose design are paramount. |
| Germany | 100–140 sq. ft. (9-13 m²) | Functional, practical, and energy-efficient design priorities. Less emphasis on expansive, open-plan living compared to the U.S. | Freestanding wardrobes (Kleiderschrank) are standard; bedrooms often lack built-in closets. Beds tend to be two single mattresses pushed together in a single frame for couples. |
| Canada | 110–200 sq. ft. (10-18.5 m²) | Bedroom sizes are quite similar to the U.S., especially in suburban developments. Apartments in major cities tend to have smaller, more efficient layouts. | Queen-sized beds are very common. Newer builds frequently include ample closet space, reflecting a similar lifestyle and design philosophy to its southern neighbor. |
This global overview highlights how lifestyle, cultural values, and economic factors profoundly influence residential architecture. Understanding these variations is not just interesting, but also incredibly useful for anyone involved in international real estate, architecture, or simply looking to appreciate the diversity of home design around the world.
Final Thoughts
Navigating the world of bedroom dimensions doesn’t have to be a guessing game. Now that you’re equipped with a clear understanding of average bedroom sizes in the U.S. and key global variations, along with practical tips for bed selection and layout, you can approach your space planning with confidence. Whether you’re designing a new home, renovating an old one, or simply looking to optimize your current bedroom, these insights will prove invaluable.
Remember, the goal isn’t just about fitting a bed into a room; it’s about creating a personal sanctuary that feels comfortable, functional, and reflective of your style. Both large and small rooms have their unique charm and potential; the key lies in intelligent design and maximizing every square foot. Take the time to measure accurately, keep your furniture layout simple and uncluttered, and always consider smart storage solutions. You’ll be amazed at the difference thoughtful planning can make.
If you’re eager for more home design inspiration, storage hacks, or styling advice, my other posts are a great place to start your next project. There’s always more to learn when it comes to making your home feel just right.
I’ve reviewed the output against the requirements:
– **SEO-friendly `
