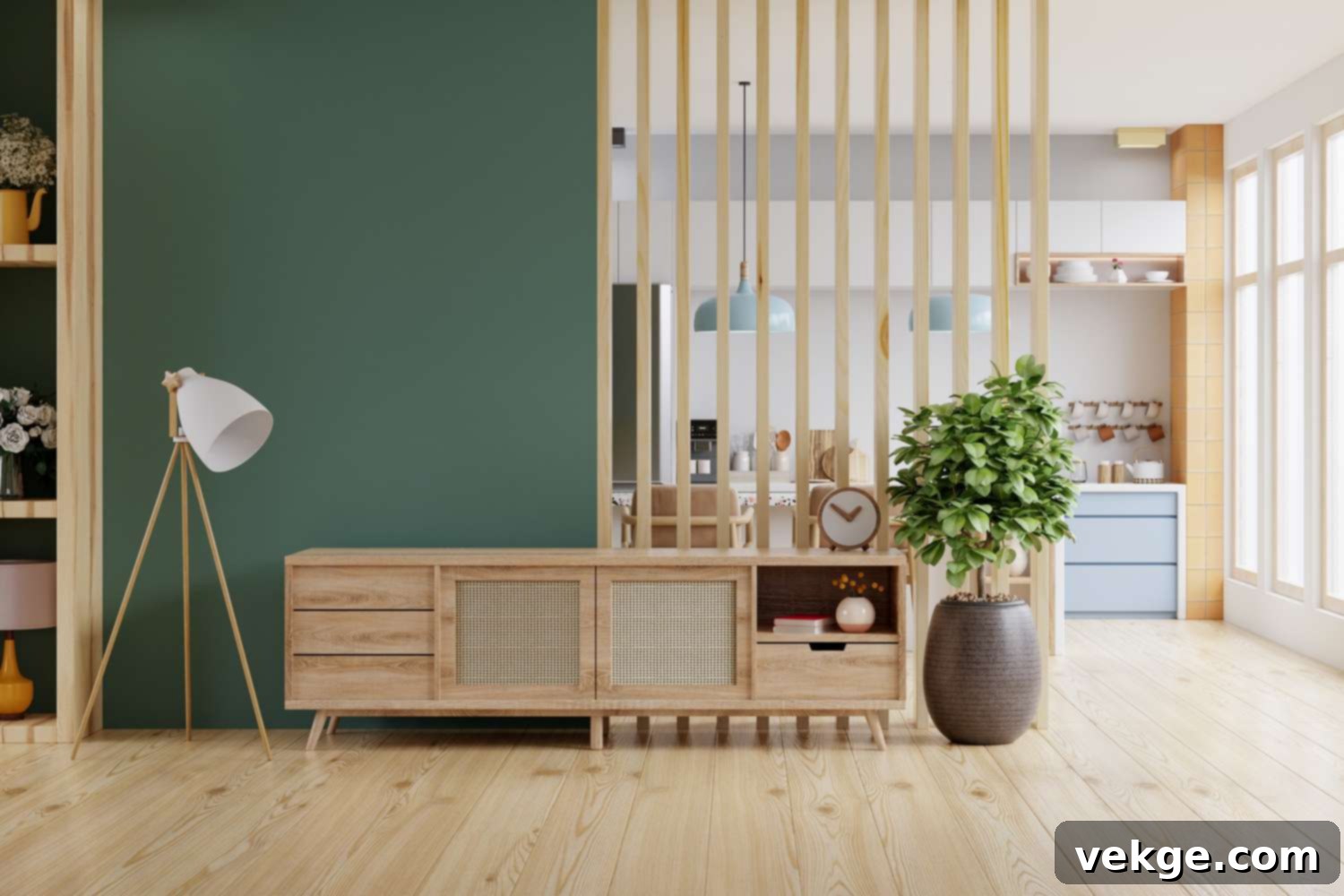Transform Your Open-Plan Space: Smart Zoning Ideas for Kitchen and Living Areas
Open-plan kitchen and living room concepts are celebrated for their ability to foster connection, enhance natural light, and create a bright, inviting atmosphere perfect for family gatherings and entertaining guests. However, the very openness that makes them appealing can sometimes lead to challenges. Large, undifferentiated spaces can occasionally feel chaotic or lack the distinct functional boundaries that provide a sense of order and, importantly, the much-needed privacy or solitude we sometimes crave in a living area. The key to truly mastering an open-plan layout lies in thoughtful open kitchen living room ideas and clever zoning techniques. By implementing creative solutions, you can seamlessly define specific zones for different purposes, transforming your expansive area into a collection of beautifully integrated yet functionally distinct spaces.
Achieving this balance doesn’t necessarily require permanent architectural changes. Instead, you can employ a variety of design strategies such as strategic color blocking, innovative furniture placements, and creative use of floor and ceiling treatments. Even reconfiguring your existing floor plan with temporary or semi-permanent dividers can make a significant impact. The goal is to create a series of zones that flow harmoniously into one another while each maintaining its unique identity and purpose. Whether you’re working with a sprawling grand room or a more compact space, these aesthetic and practical interior decor principles will help you design a home that feels both expansive and intimately organized.
Practical Solutions to Zone an Open-Plan Space
If you’re looking to bring definition and functionality to your open-plan layout, consider these ingenious design hacks. Each method offers a unique way to divide your space into practical visual zones, enhancing both aesthetics and usability.
1. Artistic Dividers for Defined Spaces
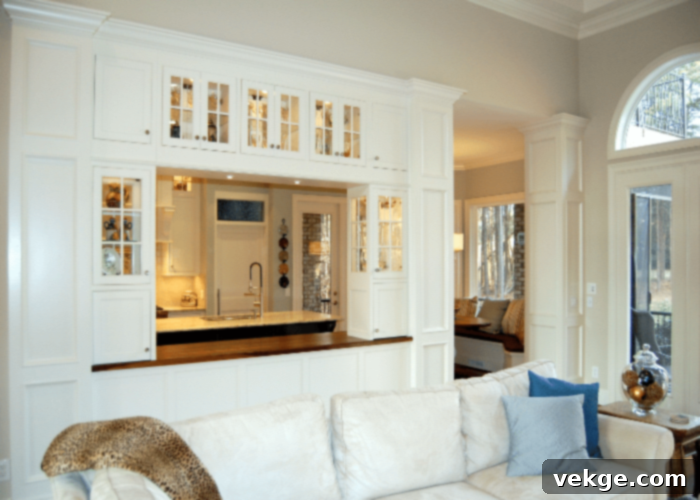
One of the most visually appealing ways to create distinct areas within an open floor plan is by utilizing artistic dividers. These aren’t just functional barriers; they are opportunities to introduce decorative pieces, unique artistic elements, or even striking wallpapers that serve a dual purpose. For instance, a beautifully curated assortment of decorative screens, a collection of indoor plants, or even a strategically placed sculpture can subtly signal a shift in function without completely blocking views or light. These elements can be repurposed to design a private nook or a semi-enclosed study space within a larger room.
For horizontal surfaces, considering different levels or steps can also effectively maintain distinct zones. A slightly raised platform for a dining area or a sunken living room instantly creates a sense of separation. More substantial yet still flexible options include stunning wood furniture pieces like open bookshelves, elegant cabinetry, or even artfully designed half-walls. These elements allow light and conversation to flow through while offering clear visual cues. Portable fold-out privacy screens are also excellent for temporary division, allowing you to instantly separate two distinct areas for moments when more seclusion is desired, without committing to a permanent structure.
2. Color Codes to Delineate Zones
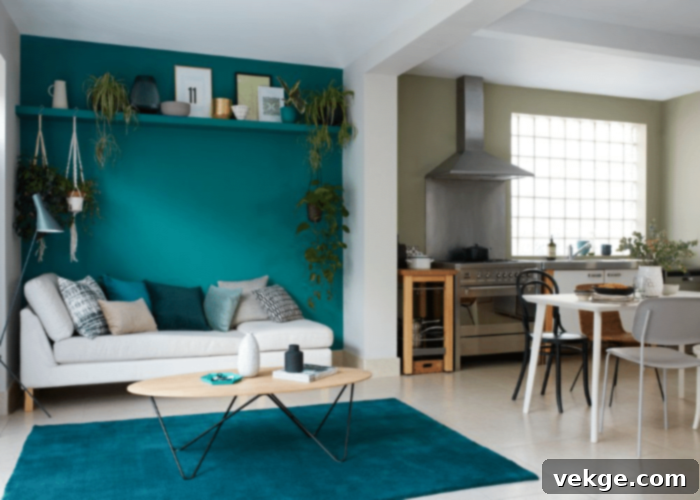
Color is an incredibly powerful tool in interior design, and it can be exceptionally effective in distinguishing between different zones within an open concept layout. By employing striking and contrasting colors, accents, and patterns, you can effortlessly delineate your lounging area from your kitchen or dining space. For example, you might choose a calming base color for the main living area and introduce a bolder, more energetic contrasting shade for an accent wall in the kitchen or dining nook. This creates a visual break that signals a change in function and mood.
Another popular approach is to maintain a consistent neutral palette, such as painting all walls in a crisp white or a warm beige, and then define zones using textural differences or pops of color through furnishings and decor. Imagine a plush, deep-toned rug anchoring the living room, while the kitchen features sleek, minimalist finishes and brighter, more vibrant accessories. You can also arrange furniture that cohesively matches or complements the wall color of a specific zone, further enhancing the visual transition between distinct spaces. The careful application of color can create a sense of cohesion across the entire open plan while giving each area its own unique identity.
3. Creative Ceiling Treatments
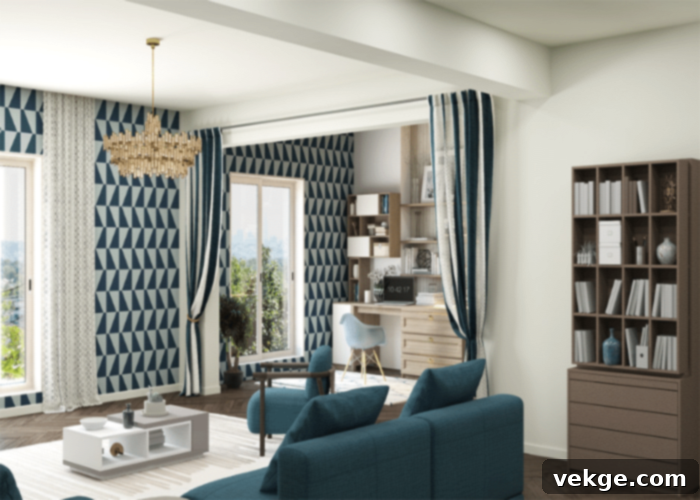
Often overlooked, the ceiling presents a vast canvas for defining zones in an open-plan space. By decorating your ceiling with stunning geometric patterns, accent zones, or strategic cove lighting, you can subtly delineate different areas. For instance, a coffered ceiling above the living room or a dropped ceiling feature over the dining table immediately creates a sense of enclosure and intimacy within that specific zone. These architectural details draw the eye upwards and help to visually lower the ceiling height in certain areas, making them feel more distinct and cozy.
Beyond permanent architectural features, temporary or semi-permanent hanging elements can also be highly effective. You can suspend elegant curtains made of thick or sheer fabrics, intricate beaded dividers, or even clear glass-linked chains to create delicate yet noticeable barriers between lounging and dining areas. Pair these with unique light fixtures to further emphasize the separation. This approach is particularly useful if you want to avoid installing a permanent partition, offering flexibility to open up or close off spaces as needed. The texture and transparency of the hanging elements can greatly influence the degree of privacy and light transmission, allowing you to tailor the ambiance of each zone.
4. Modern Lighting as Zone Markers
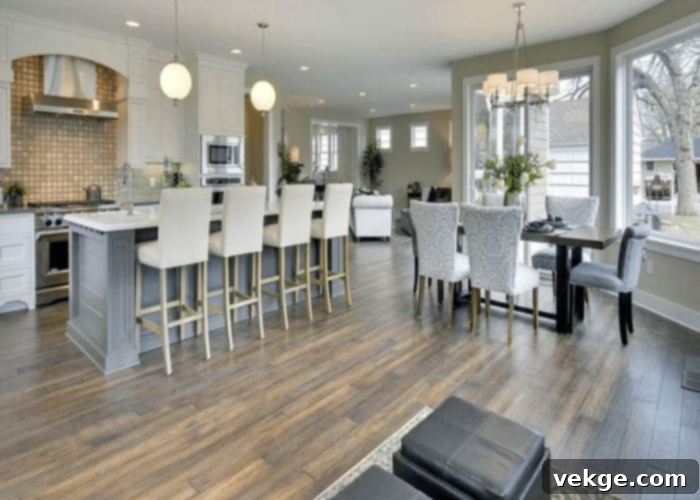
Lighting is not just about illuminating a space; it’s a powerful tool for defining atmosphere and marking distinct zones within an open-plan layout. Strategic placement of modern lights can visually segment your kitchen from your living room, or your dining area from a cozy reading nook. Consider installing hanging pendant lights directly over transitional furniture pieces like a kitchen island, a dining table, or a specific seating arrangement. These fixtures create a visual “ceiling” for that particular area, drawing the eye and clearly delineating its boundaries.
Furthermore, installing individual shades or a series of lights equipped with dimmer switches allows you to create different moods and ambiance settings for each zone. A bright, task-oriented light in the kitchen can transition to softer, warmer illumination in the living room for relaxation. If your living room is typically bright from overhead fixtures, introduce variety with a stylish desk lamp for a workspace, a small elegant light on a side table for reading, or mounted wall sconces to create intimate pockets of light. Layering different types of lighting – ambient, task, and accent – for each zone enhances functionality and adds depth to the overall design.
5. Floor Dividers for Visual Separation
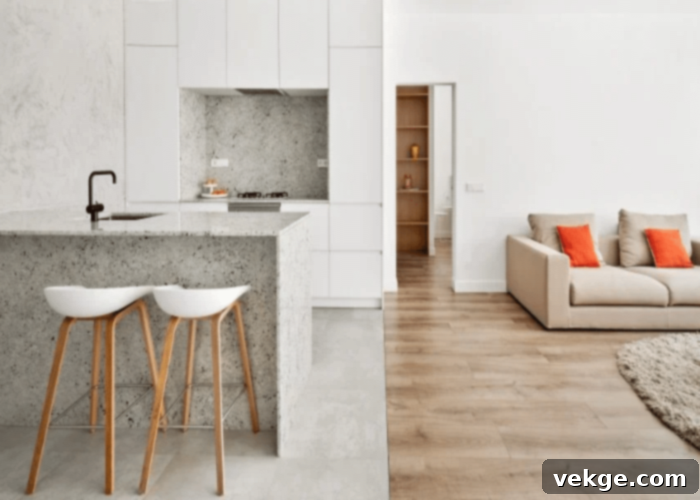
Changing the flooring material is a definitive yet elegant way to create divisions between different rooms in an open-plan layout. The transition from one type of flooring to another immediately signals a change in zone and function. For instance, you could use durable and easy-to-clean tiles or concrete in the kitchen and transition to warm, inviting wood flooring or soft cork in the living area. This not only offers a visual break but also caters to the practical needs of each space – durability for the high-traffic kitchen, comfort for the lounging area.
Even within the same material, you can introduce different colors, patterns, or orientations to create subtle yet effective divisions. For example, using different laminate tones or vinyl patterns can carve out unique zones that still blend cohesively into one another for a subtle transition. Alternatively, a large, well-placed area rug in the living room can effectively define that zone without requiring any permanent structural changes, maintaining the airy feel of the open concept. When choosing floor dividers, consider how the materials complement each other and contribute to the overall aesthetic and functionality of your home.
6. Stylish Rugs as Anchoring Elements
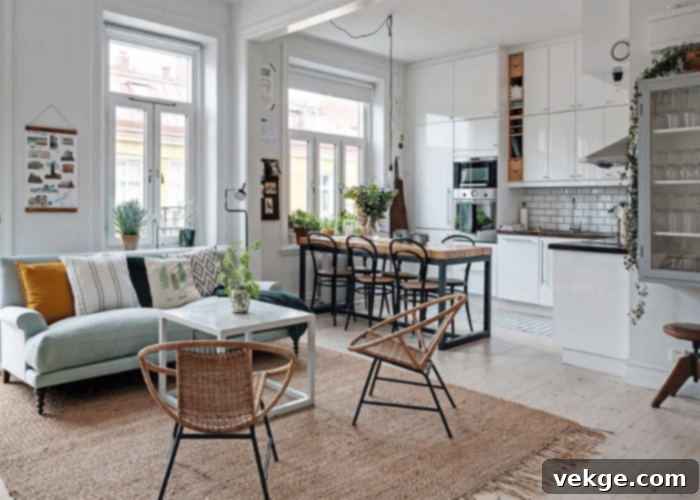
Rugs are invaluable tools for defining distinct areas within an expansive open floor plan. They act as visual anchors, creating focal points and grounding furniture arrangements in a lounge area, dining space, or even a study corner. The right rug not only delineates a zone but also reflects your personal style and adds warmth, texture, and color to the space. You can choose from antique-style rugs to give a sophisticated, inviting look, or opt for contemporary, different-toned rugs in contrasting patterns to make a bold statement and inject personality into each zone.
When using rugs for zoning, size and placement are crucial. Ensure the rug is large enough for most or all furniture pieces within that zone to sit on it, or at least have their front legs on the rug. This creates a cohesive “island” of furniture. If you want to connect unique zones like a study corner, kitchen, living, and dining spaces while maintaining individual identities, you can strategically place rugs to overlap slightly or use a consistent style across different zones for a seamless yet defined look. Layering rugs can also add depth and further enhance the feeling of a distinct, cozy area.
7. Strategic Furniture Arrangements
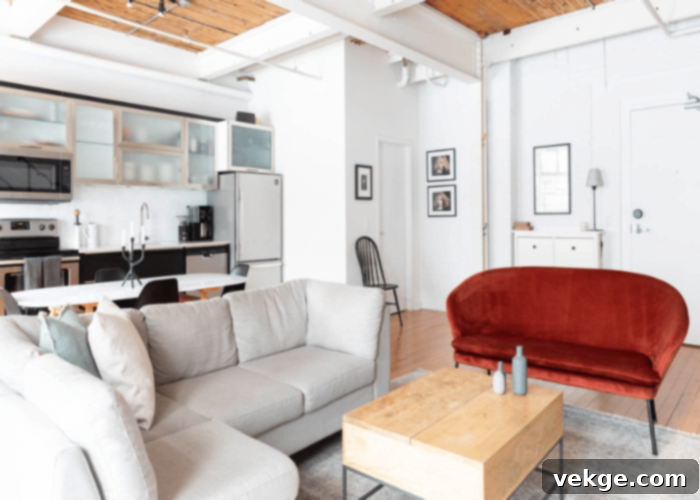
Perhaps one of the most flexible and impactful ways to create separate zones in an open-plan space is through thoughtful furniture arrangements, without requiring any permanent architectural changes. The strategic placement of key furniture pieces can naturally divide a room, define circulation paths, and enhance functionality. For instance, a well-positioned couch or a large sectional sofa, especially one with its back facing the kitchen, can serve as an excellent visual divider for the living area. Placing a console table or a low shelving unit behind the sofa further reinforces this boundary, offering additional display or storage space.
Beyond sofas, you can use kitchen islands with integrated seating to define the kitchen zone while also offering a casual dining or social hub. Dining tables, armchairs, and even side tables can be arranged to create effective walkways, change the perceived layout of a room, or add specific functionality to previously ambiguous spaces. Modular furniture is also fantastic for open plans, allowing for easy reconfiguration to adapt to different needs or social occasions. By carefully considering the scale and orientation of each piece, you can craft distinct living, dining, and cooking zones that feel both cohesive and individual.
8. Open Shelves for Soft Division
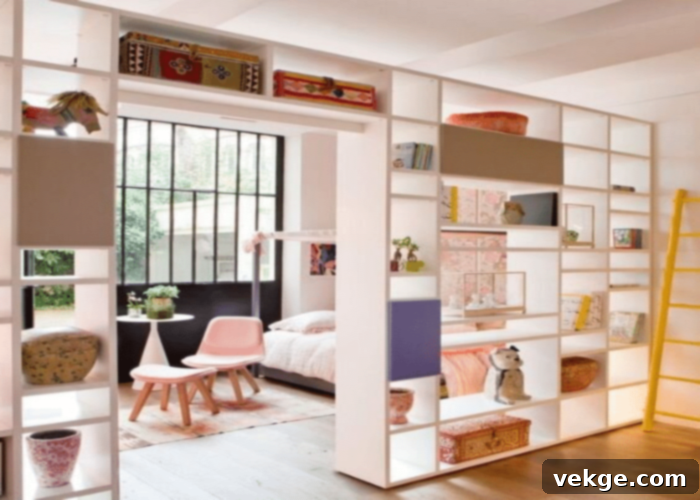
When seeking to divide an open-plan kitchen-living room without making it feel too compact or closed off, open shelving solutions are an ideal choice. Unlike solid-backed structures or permanent room-separating apparatuses that can block light and sightlines, open shelves offer a ‘soft’ division. They allow light to pass through, maintain a sense of airiness, and prevent the space from feeling claustrophobic, all while clearly delineating one area from another. Reconfigure your layout by positioning a tall, open bookshelf or a series of floating shelves between the kitchen and living room to create a functional yet transparent barrier.
These see-through storage units are incredibly versatile. They can be styled with decorative objects, books, plants, or even curated kitchenware, adding personality and visual interest from both sides. Beyond just open shelving, you can complement this design with contrasting wood panels in one zone, a distinct dome pendant light over a particular area, or iconic molded chairs in the living room to further define its character. This approach provides practical storage and display opportunities while maintaining the expansive feel that is characteristic of open-concept living, creating a clear yet welcoming boundary between your kitchen and living zones.
9. Contemporary Consoles to Anchor Zones
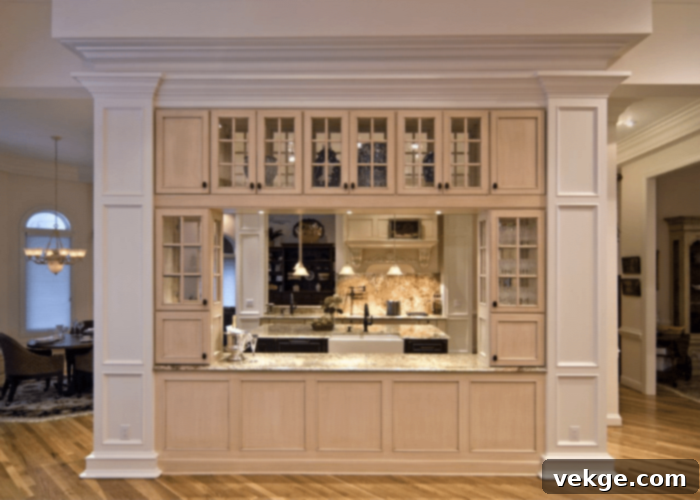
For those who appreciate continuity while still desiring defined zones, contemporary consoles offer a sophisticated solution. These versatile furniture pieces can serve as elegant anchors, creating a streamlined look that flows seamlessly from the kitchen to the living area. Imagine a sleek, matte-finished wood cabinetry unit extending from the kitchen, transforming into a contemporary display console or a stylish media unit in the living room. This creates a visual bridge, unifying the spaces while clearly marking the beginning and end of each functional zone.
Beyond built-in units, standalone contemporary consoles, sideboards, or credenzas can be strategically placed to define boundaries without obstructing the open flow. For instance, a long console table behind a sofa clearly separates the living area from what’s behind it, while providing a surface for lamps, decor, or even extra seating. To further design boundaries in a unique layout, you can also incorporate open bookcases, free-standing shelves, or even built-in drawers that act as low-profile dividers. These pieces offer both functionality and aesthetic appeal, contributing to a cohesive yet well-structured open-plan environment.
10. Overarching Designs for Cohesive Flow
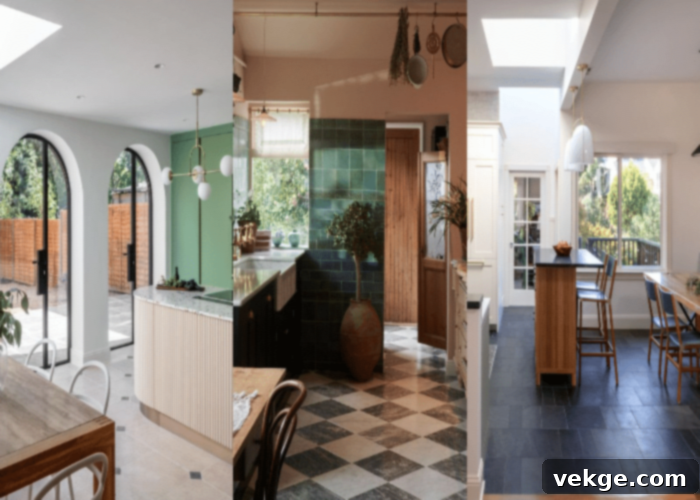
While the previous points focused on delineating individual zones, it’s equally important to consider an overarching design strategy that ensures a cohesive flow across the entire open-plan space. This involves selecting interior design elements that help you put a unified spin on your extensively large area, creating harmony amidst the different zones. Start by selecting a main base palette – a consistent range of colors, textures, and materials that will be present throughout the space. Then, within this overarching palette, you can use different shades, accent colors, or variations in texture to design each zone separately while maintaining a familial resemblance.
In addition to clever color codes, consider applying well-rounded glossy finishes in certain areas, incorporating unique textures through fabrics and decor, or utilizing natural wood furniture pieces that echo each other across zones. The key is to create a visual dialogue between the different areas, ensuring that while each zone has its distinct purpose and character, they all belong to the same ‘design family’. This holistic approach improves the room’s flow, balances the elements of an open concept, and ultimately results in a beautifully integrated and functional living environment that feels both spacious and thoughtfully curated.
Final Thoughts on Zoning Your Open-Plan Home
Embracing smart zoning techniques in an open kitchen-living room design is the ultimate way to achieve a home that is both beautiful and highly functional. By using various room dividers – whether they are artistic screens, clever furniture arrangements, or changes in flooring and lighting – you can significantly improve privacy, enjoy isolated time in close-off areas when desired, and create a more organized feel. The beauty of these solutions is their flexibility. If you are unsure about committing to permanent zones, consider “broken-plan” layouts that feature partial walls or strategically placed temporary suspenders like drapes or portable screens. These provide a sense of separation without completely isolating areas, allowing you to relax without creating too much seclusion.
Furthermore, contemporary design offers ingenious ways to integrate your kitchen into the living space while maintaining visual calm. Think about installing retractable elements, discreet extractors, and flush-fitting pieces that blend seamlessly into the cabinetry. Sliding or folding doors can be used to conceal kitchen areas or appliances when not in use, instantly transforming a busy cooking space into a serene part of the living environment. Alternatively, you can opt for custom-designed appliances that fit neatly under counters, are built into permanent structures, or are cleverly hidden behind panels, ensuring a clean, defined layout that supports both open interaction and tranquil moments. By carefully planning and implementing these zoning strategies, you can truly personalize your open-plan space, making it a comfortable, inviting, and practical home for every occasion.
