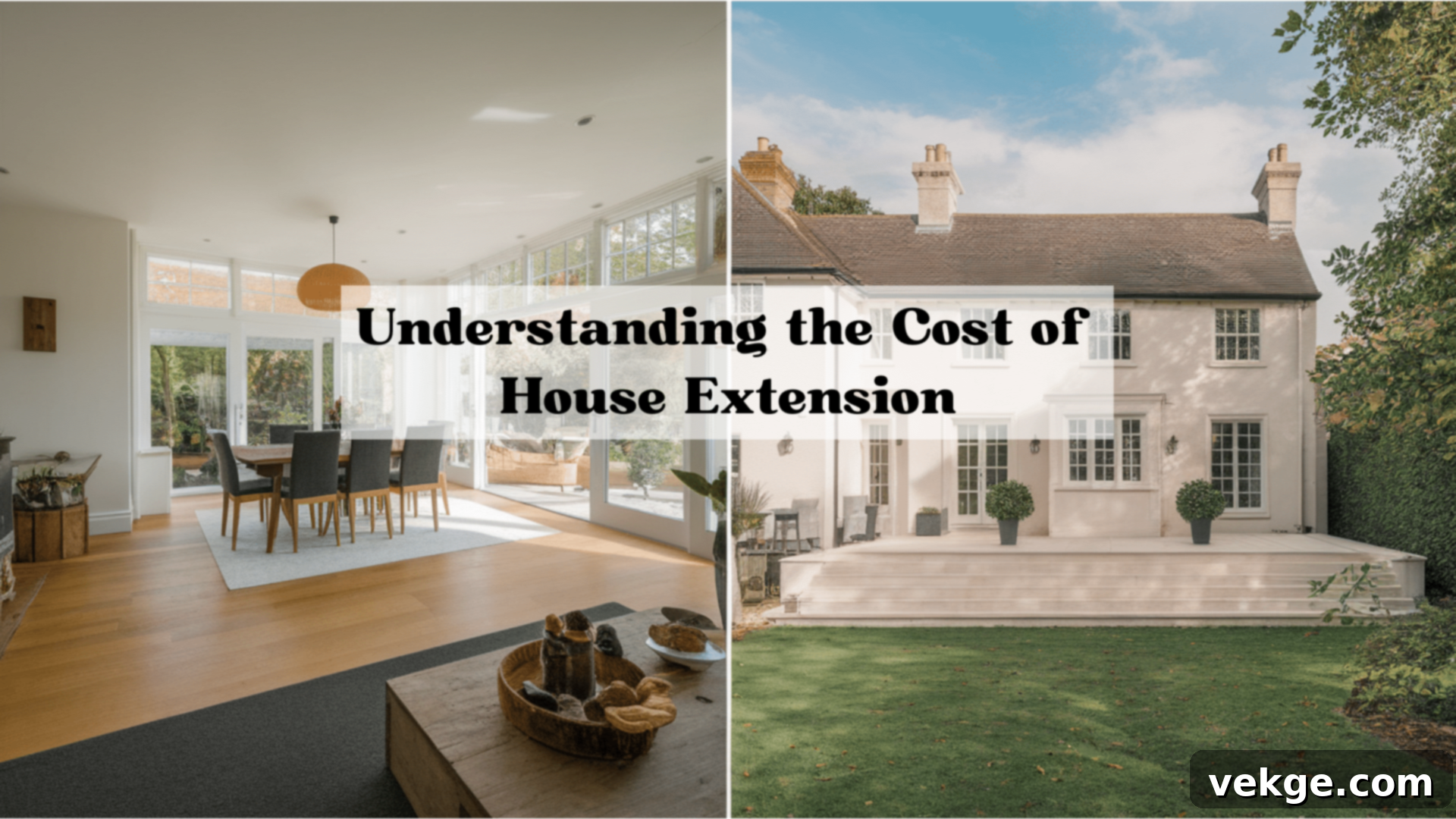The Ultimate Guide to House Extension Costs: Plan Your Home Addition Budget
When your existing home no longer meets your needs, expanding your living space through a house extension can be a highly appealing solution. Rather than enduring the stress and expense of moving, many homeowners opt to add extra rooms or enlarge existing ones, allowing them to gain valuable space while remaining in their cherished neighborhood.
This comprehensive guide delves into the typical costs associated with house extensions, which can widely range from approximately $21,000 to $100,000, with a national average often sitting around $48,860. We’ll meticulously break down the key factors that significantly influence these prices—from the size and materials used to your specific location and necessary permits. By gaining a thorough understanding of these elements upfront, you can build a realistic budget for your project, make informed decisions, and proactively avoid costly surprises during your home improvement journey.
Factors Affecting the Cost of a House Extension
Undertaking a house extension is a significant investment that promises to add valuable space and functionality to your home. To successfully plan and budget for your project, it’s crucial to understand the various elements that will influence the overall cost. By dissecting these factors, homeowners can develop realistic expectations and make smarter decisions throughout the planning and construction phases.
Detailed House Extension Cost Breakdown
| Factor | Description | Cost Impact / Range |
|---|---|---|
| Size and Scope | The total square footage and complexity of the new space. This is often the single biggest cost driver. | Small extension (e.g., 10×10 ft, 100 sq ft room): $12,500 – $25,000 Large extension (e.g., 1000 sq ft): $125,000 – $250,000+ Average per square foot: $150 – $400+ |
| Materials and Finishes | The quality and type of materials used for framing, roofing, siding, windows, doors, insulation, flooring, cabinetry, and fixtures. | Basic, standard-grade materials: Lower overall cost Mid-range to high-end, custom, or luxury materials: Significantly higher cost |
| Labor Costs | Wages for skilled tradespeople including carpenters, electricians, plumbers, roofers, drywall installers, painters, and the general contractor. | Highly variable by location, contractor experience, and project complexity. Always obtain multiple, detailed quotes from licensed professionals. |
| Location | Geographic area impacts labor rates, material transportation costs, permitting fees, and demand for construction services. | Rural areas: Generally lower overall costs due to lower overheads. Urban and metropolitan areas: Generally 15-20% higher costs due to higher demand, stricter regulations, and increased logistical challenges. |
| Permits and Fees | Costs associated with obtaining necessary building permits, inspections, zoning approvals, and potential impact fees. | Can range from $100 to $3,000+, depending on the project size and local jurisdiction. Essential for legal and safe construction. |
| Site Preparation | Tasks required before construction can begin, such as clearing land, demolition of existing structures, ground leveling, excavation for foundations, and tree removal. | Varies significantly by existing property condition. Flat, clear sites are cheaper; sloped, rocky, or heavily vegetated sites increase costs substantially. May include foundation work (slab, crawl space, basement). |
| Foundation Type | The type of foundation required for the extension significantly impacts cost and structural integrity. | Slab-on-grade: Most economical, common for warmer climates. Crawl space: Mid-range cost, provides access to utilities. Full basement: Most expensive, but adds valuable usable space. |
| Design Complexity | Simple rectangular additions are less expensive than multi-story, custom-shaped, or architecturally complex designs. | Simple designs: Lower architectural and construction costs. Complex designs: Higher design fees, specialized labor, and potentially more expensive materials. |
Types of House Extensions and Their Costs
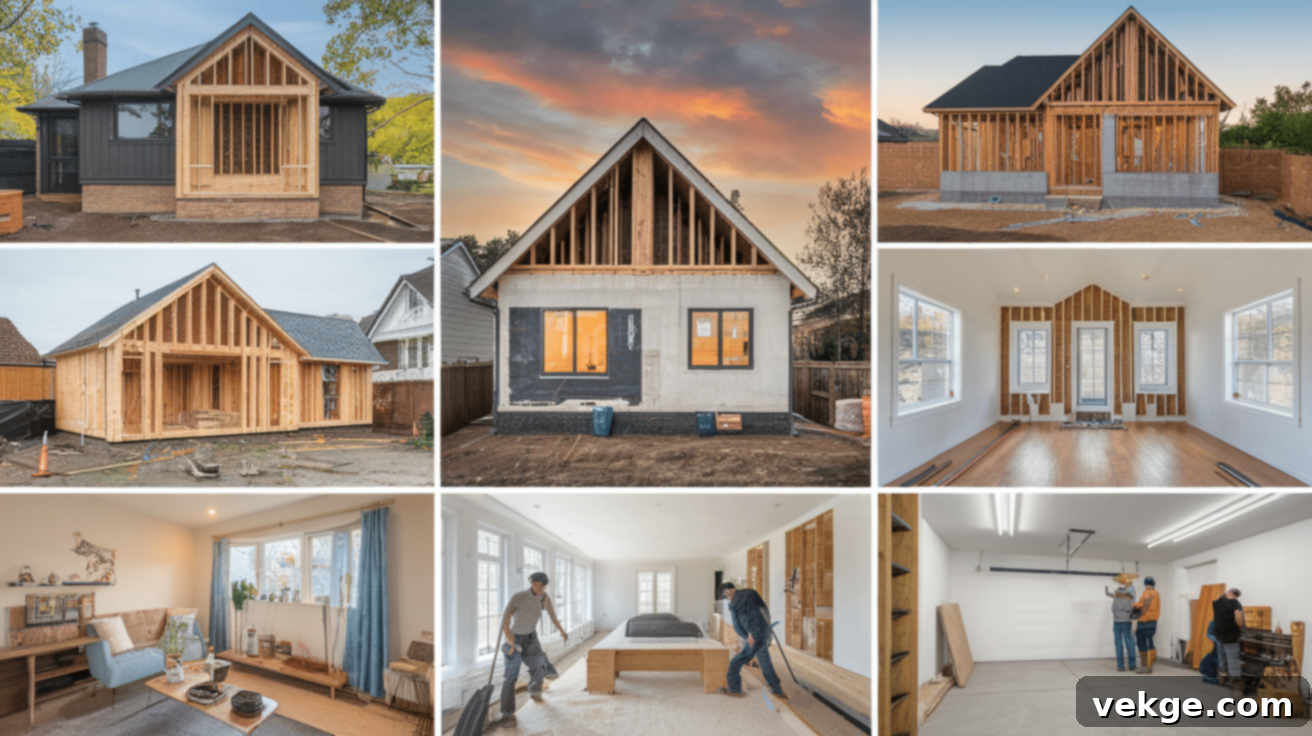
The specific type of extension you choose for your home will have a profound impact on your overall budget. Each style of addition comes with its own set of costs and benefits, largely determined by how it integrates with your existing home’s structure and its intended function. Understanding these variations is key to effective financial planning.
From straightforward room additions to more elaborate master suite extensions, costs fluctuate significantly based on size, functionality, and the level of finish. Material quality, local labor rates (which are typically higher in urban centers), permit fees, and the complexity of the design all play crucial roles in shaping your final budget. While converting existing spaces like basements or garages is often more economical than building entirely new additions, these projects still involve substantial investment in insulation, flooring, electrical, and potentially plumbing upgrades.
| Type of Extension | Typical Size / Description | Cost Range (National Average) |
|---|---|---|
| Small Room Addition | Approximately 10×10 feet (100 sq ft) for a basic bedroom, home office, or sunroom. | $12,500 – $25,000 |
| Larger Room Addition | Around 20×20 feet (400 sq ft) for a family room, dining room, or spacious bedroom. | $50,000 – $100,000 |
| Same-Level Extension | Extending an existing floor plan outwards, often creating a larger kitchen, living area, or adding a new bedroom/bathroom suite. | $25,000 – $150,000+ (Highly dependent on size and complexity) |
| Master Suite Addition | Typically ~400 sq ft, including a large bedroom, en-suite bathroom, and often a walk-in closet. | $80,000 – $200,000 (Luxury finishes can push this higher) |
| Garage Conversion | Transforming an existing garage into a habitable space like an extra bedroom, home office, or accessory dwelling unit (ADU). | Starting at $20,000 – $60,000+ (Costs vary based on insulation, flooring, plumbing/electrical additions, and new windows/doors) |
| Basement Conversion | Finishing or renovating an unfinished basement to create living areas, bedrooms, or entertainment spaces. | $30,000 – $100,000+ (Factors include waterproofing, egress windows, plumbing for bathrooms/kitchenettes) |
| Loft/Attic Conversion | Converting an unused attic space into a bedroom, office, or play area. Often requires structural reinforcement and stair installation. | $40,000 – $100,000+ (Costs vary based on roof modification, insulation, and new dormers/windows) |
| Second-Story Addition | Adding an entirely new floor to a single-story home. This is generally the most complex and expensive type of extension. | $100,000 – $300,000+ (Requires extensive structural work, new roofing, and staircase installation) |
| Sunroom/Conservatory | Adding a glass-enclosed space, often for relaxation or dining. Can be prefabricated or custom-built. | $10,000 – $70,000+ (Depends on materials, size, and foundation requirements) |
Note: These prices reflect national averages and are subject to significant variation based on your specific geographic location, the quality and type of materials selected, the complexity of the design, and individual project requirements. Always consult local contractors for precise estimates.
Popular Additions and Their Average Costs
The specific purpose of your new space dictates many of its features and, consequently, its cost. Different types of rooms have varying price tags due to their unique functional needs and required amenities. Here’s a closer look at what you can expect to invest in some of the most common home additions.
Bedroom Additions
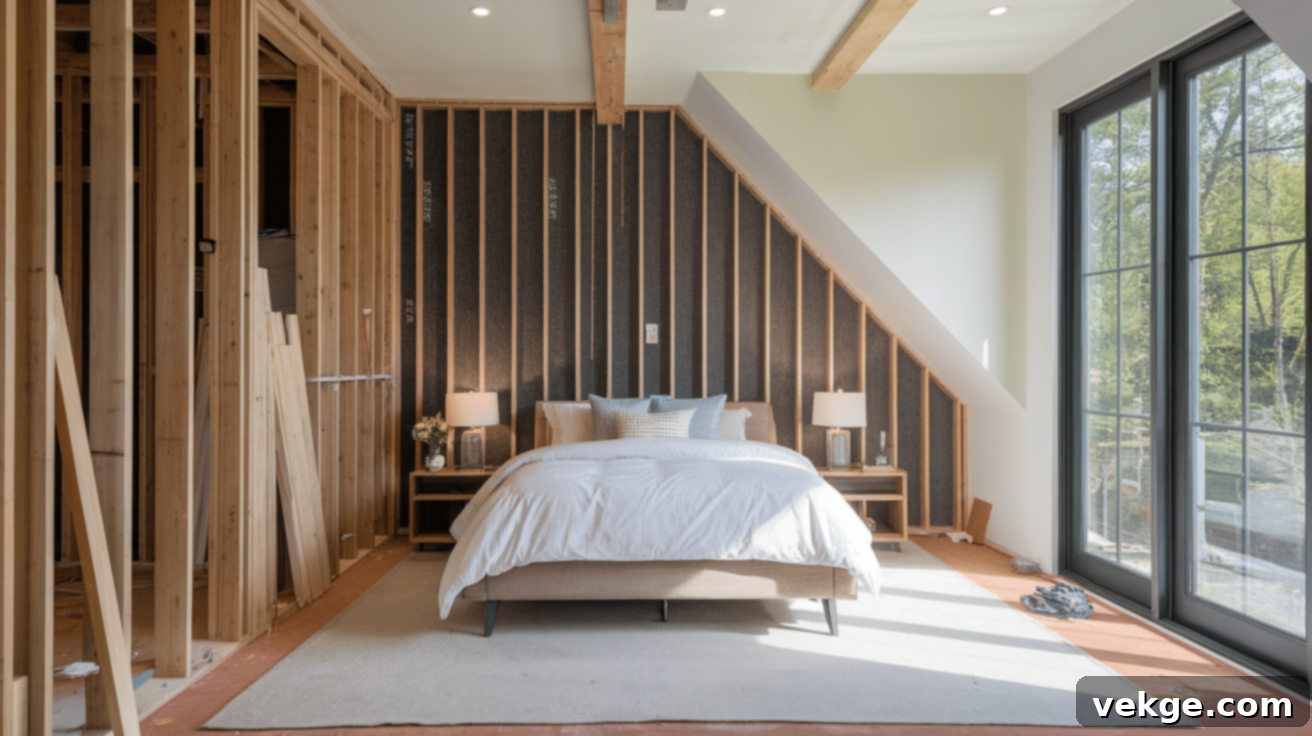
Adding a basic bedroom is often one of the more straightforward and cost-effective extension projects, typically ranging from $25,000 to $50,000. This price point generally includes all fundamental construction elements: laying the foundation, framing the structure, installing drywall, basic flooring (like carpet or laminate), painting, standard lighting fixtures, and ensuring proper heating and cooling connections. A simple bedroom requires fewer specialized features compared to a kitchen or bathroom, contributing to its lower cost.
However, the cost can quickly climb if you decide to incorporate additional features. For instance, including a walk-in closet, custom built-in shelving, soundproofing, or higher-end finishes for flooring and trim will increase the overall expense. If the bedroom is intended as part of a master suite, the addition of an en-suite bathroom will significantly raise the project’s budget.
Bathroom Additions
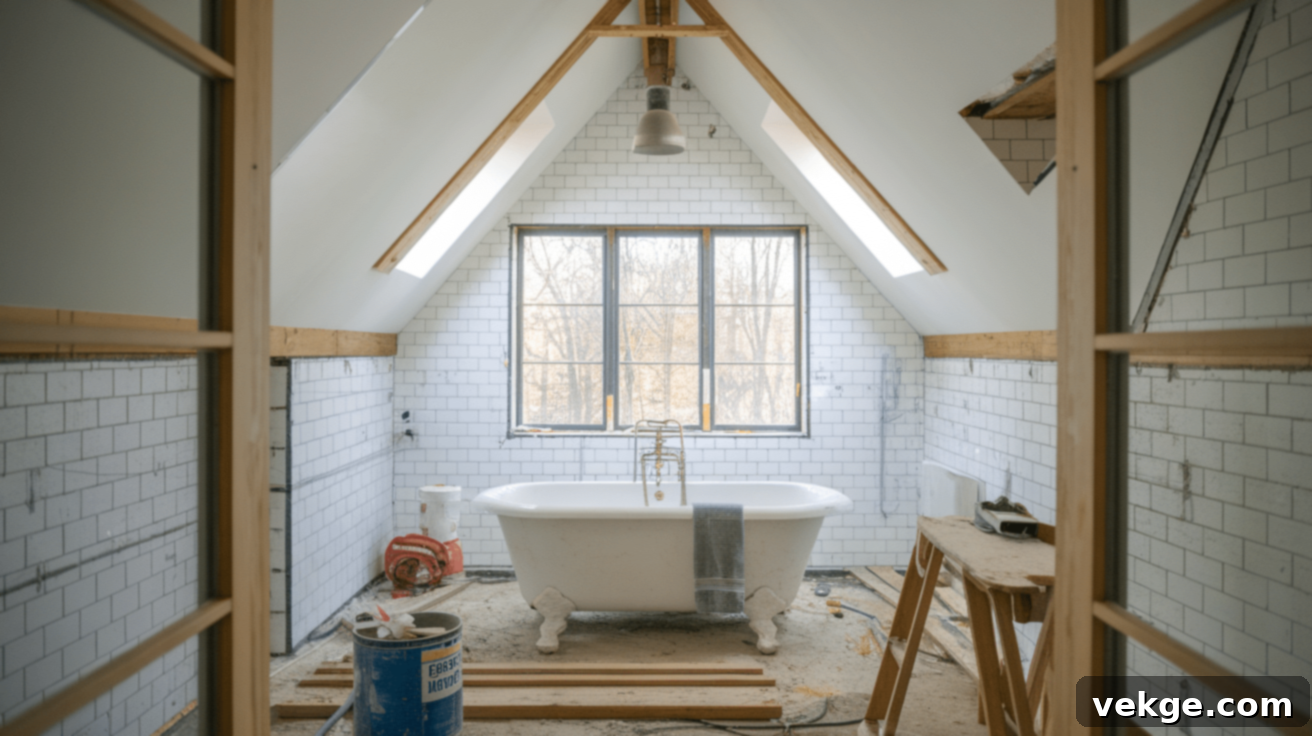
Bathroom additions are inherently more expensive due to their complex infrastructure, with costs typically ranging from $40,000 to $100,000. This higher cost reflects the extensive plumbing work required for sinks, toilets, and showers/tubs, specialized waterproofing, installation of various fixtures, and dedicated ventilation systems. The type of bathroom added heavily influences the final price:
- A half-bath (toilet and sink only) will fall on the lower end of this range, requiring less plumbing and fewer fixtures.
- A full bathroom with a shower or tub will cost significantly more due to the added complexity of the plumbing, tiling, and larger footprint.
Furthermore, the price dramatically increases with the selection of higher-quality materials and luxury features. Options like custom tile work, designer fixtures, dual vanities, freestanding tubs, smart toilets, heated flooring, or elaborate custom showers (e.g., walk-in, multiple jets) can push the budget towards the upper limits, or even exceed them.
Kitchen Extensions
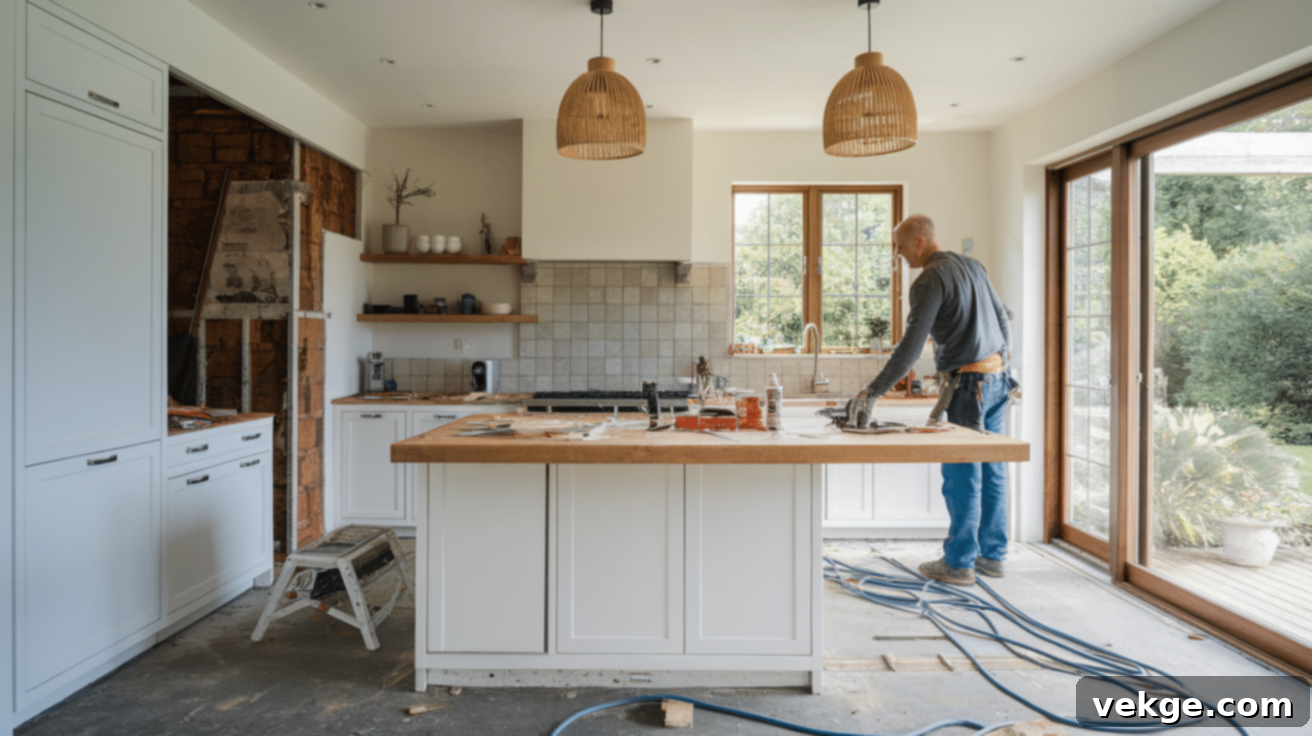
Kitchen extensions are consistently among the most expensive home additions, typically costing between $65,000 and $150,000, and often higher for premium designs. This substantial price tag is a direct result of the extensive infrastructure and specialized components required, including:
- Significant plumbing work for sinks, dishwashers, and potentially gas lines.
- Extensive electrical work for lighting, outlets, and dedicated circuits for appliances.
- The cost of cabinetry, which can vary wildly from stock options to custom, high-end designs.
- Countertops, ranging from laminate to granite, quartz, or marble.
- The purchase and installation of major appliances (refrigerator, oven, stovetop, microwave, dishwasher).
- Flooring, backsplashes, and specialized ventilation systems.
Even a modest kitchen extension demands considerable infrastructure and finish work. The final cost is heavily dependent on the quality of appliances and materials chosen. A basic kitchen with standard appliances, laminate countertops, and stock cabinetry will cost considerably less than a gourmet kitchen equipped with professional-grade appliances, custom cabinetry, stone countertops, and smart home integration. Planning for a kitchen extension requires a detailed budget for both construction and interior finishes.
Tips for Budgeting and Saving on House Extension Costs
Achieving an affordable house extension doesn’t necessarily mean compromising on quality or functionality. With smart planning, strategic choices, and a proactive approach, you can effectively manage costs while still realizing your vision for an expanded and improved living space.
Get Multiple Detailed Quotes
This is arguably one of the most crucial steps in budget management. Always collect detailed estimates from at least three different, reputable contractors. This practice serves several important purposes:
- It helps you identify outliers in pricing, allowing you to gauge the fair market value for your specific project.
- When comparing quotes, ensure each contractor is bidding on the exact same specifications and scope of work. A lower bid might indicate fewer inclusions or a different quality of materials, making direct comparison difficult.
- Ask detailed questions about what is explicitly included and excluded in each estimate. This helps prevent unexpected charges or misunderstandings later in the project. Look for line-item breakdowns of labor, materials, and subcontracted services.
Consider Smart DIY Tasks
Taking on certain tasks yourself can indeed lower your overall labor costs, but it requires an honest assessment of your skills, time, and physical capabilities. Consider handling simpler, non-structural tasks such as:
- Interior painting of the new space.
- Basic landscaping or cleanup work after construction is complete.
- Installing simple fixtures like light fittings, blinds, or shelves.
- Demolition of non-load-bearing elements (after professional consultation).
However, be realistic about your skill level. Attempting complex work like electrical wiring, plumbing, or structural modifications without proper knowledge and experience could lead to costly mistakes, safety hazards, or delays that professionals will ultimately need to rectify, potentially costing more than if they had done it from the start.
Choosing Materials Wisely
Material selections represent a significant portion of your extension budget. Smart choices here can save thousands without necessarily sacrificing quality or aesthetic appeal. Here’s how:
- Look for Sales and Clearance: Keep an eye out for sales or clearance items on fixtures, flooring, tiles, and finishes at local suppliers or online retailers.
- Consider Alternatives: Explore alternative materials that mimic the look of more expensive options. For example, high-quality vinyl plank flooring can replicate hardwood at a fraction of the cost, and engineered stone can be a cost-effective alternative to natural stone countertops.
- Standard Sizes: Stick to standard sizes for windows and doors. Custom-sized elements often come with a substantial price premium due to specialized manufacturing.
- Shop Around: Visit building supply outlets, reclamation yards, or reuse stores for discounted or gently-used materials that might fit your design vision.
- Durability vs. Cost: Balance initial cost with long-term durability and maintenance. Sometimes, paying a little more for a longer-lasting, more energy-efficient material can save you money in the long run.
Budgeting for Unexpected Costs (Contingency Fund)
Construction projects, by their very nature, often uncover hidden issues once walls are opened, floors are removed, or foundations are dug. These surprises can quickly derail a budget if not accounted for. Always set aside a contingency fund of 10-20% of your total project budget for unforeseen expenses. This buffer is critical for managing issues such as:
- Hidden electrical wiring that needs updating to meet code.
- Unexpected plumbing repairs or rerouting.
- Discovery of mold, asbestos, or lead paint.
- Foundation issues with the existing structure that need addressing before the extension can proceed.
- Weather-related delays requiring additional protective measures or overtime.
- Price fluctuations in materials due to market conditions.
Having this financial cushion ensures you won’t need to halt construction, compromise on essential elements, or incur high-interest debt if problems arise, allowing your project to proceed smoothly.
Regional Cost Variations
The geographic location of your home plays a profoundly significant role in determining the final cost of your house extension. Building expenses are not static; they can differ greatly from one state to another, and even between neighboring cities within the same state. Understanding these regional nuances is essential for setting a realistic budget.
Suburban vs. Urban Areas
Generally, construction projects in major metropolitan or urban areas tend to cost anywhere from 15% to 20% more than comparable projects in suburban or rural settings. This cost disparity is driven by several key factors:
- Higher Labor Rates: The cost of living is typically higher in cities, leading to increased wages for skilled tradespeople.
- More Complex Permitting Processes: Urban areas often have more stringent building codes, zoning laws, and a longer, more detailed permit approval process, which can add to administrative costs and potential delays.
- Logistical Challenges: Limited workspace, restricted access for equipment and material deliveries, and a lack of parking can complicate urban construction, increasing labor hours and requiring specialized logistics.
- Increased Demand: High demand for construction services in booming urban centers can drive up prices.
Specific Regional Challenges and Influences
Beyond the urban-suburban divide, various local factors can impact your extension costs. Each region presents its unique set of challenges that can affect your budget, timeline, and the very methods of construction. Researching these local conditions beforehand is crucial for accurate planning and avoiding costly surprises.
Local factors that can impact your extension costs include:
- Building Codes and Regulations: Some regions enforce stricter building codes related to energy efficiency, seismic activity, hurricane resistance, or historical preservation. These can mandate additional features, higher-grade materials, or specialized construction techniques, all of which increase overall costs.
- Extreme Weather Conditions: Areas prone to severe weather (e.g., heavy snow, high winds, frequent rain, extreme heat/cold) may require special construction methods, enhanced insulation, stronger foundations, or specific roofing materials, adding to the structural integrity and cost.
- Local Labor Markets: Regions experiencing a shortage of skilled construction workers or those with strong union representation typically have higher labor rates compared to areas with a more abundant workforce.
- Permit Fees: These fees can vary dramatically, ranging from a few hundred dollars in some rural counties to several thousands in major cities, depending on the scope of the project and local government revenue needs.
- Material Availability and Transportation: If certain specialized materials must be sourced from far away, higher transportation costs will be factored into your project. Conversely, areas with readily available local resources might see lower material costs.
- Soil Conditions and Geology: Challenging soil conditions (e.g., expansive clay, rocky terrain, high water table) can necessitate more expensive foundation solutions and extensive excavation, driving up site preparation costs.
Before finalizing your extension plans, it is highly advisable to research typical construction costs and regional challenges in your specific location. Consulting with local architects and contractors early on will provide the most accurate estimates and help you set a realistic budget that accounts for these crucial regional factors.
Financing Your House Extension
For most homeowners, funding a major house extension outright with cash savings is not feasible, making financing a critical component of the planning process. Fortunately, several robust options exist for funding your house extension, each with its own advantages and considerations.
1. Home Equity Loans
A home equity loan allows you to borrow a lump sum against the equity you’ve built in your home (the difference between your home’s value and your outstanding mortgage balance). These loans typically come with fixed interest rates and repayment terms ranging from 5 to 30 years. Current interest rates usually fall between 5-8%, depending on prevailing market conditions, your credit score, and the loan-to-value (LTV) ratio. They offer predictable monthly payments, which can be beneficial for long-term budget planning.
2. Home Equity Lines of Credit (HELOCs)
Similar to home equity loans, HELOCs also leverage your home’s equity. However, they function more like a revolving credit line, allowing you to draw funds as needed up to a certain limit over a “draw period” (typically 5-10 years). Interest rates on HELOCs are usually variable, meaning they can fluctuate with market changes. This offers flexibility for projects with uncertain timelines or costs, but it also carries the risk of increased payments if rates rise over time.
3. Cash-Out Refinancing
With cash-out refinancing, you replace your existing mortgage with a new, larger mortgage and receive the difference in cash. This option can be appealing if current interest rates are significantly lower than your existing mortgage rate, as it allows you to consolidate your debt at a potentially lower rate. However, it restarts your mortgage term and increases your overall loan amount, meaning you’ll pay more interest over the life of the loan unless carefully managed.
4. Personal Loans
For smaller house extensions or specific, less costly components of a larger project, personal loans can be an option. These are unsecured loans, meaning they don’t require collateral like your home. Consequently, they typically carry higher interest rates (often 8-25%) compared to home-secured options. They also tend to have shorter repayment terms (1-7 years). While quicker to obtain, their higher cost makes them less ideal for large-scale extension projects.
5. Construction Loans
Construction loans are specialized short-term loans designed specifically for building projects. Funds are disbursed in stages (draws) as construction progresses, ensuring that the money is used for its intended purpose. Once the project is complete, the construction loan typically converts into a permanent mortgage or is refinanced. These loans often require more paperwork, stricter oversight, and a detailed construction plan, but they are tailored to the unique needs of building new structures or major additions.
Important Note: When considering financing, always remember to factor the cost of interest into your total project budget. A $50,000 extension, financed over 15 years at an average interest rate, could easily accumulate an additional $20,000 or more in interest payments, significantly increasing the true cost of your extension. It’s advisable to consult with a financial advisor to determine the best financing strategy for your specific situation.
Return on Investment (ROI) on Home Extensions
Adding space to your home isn’t solely about enhancing your immediate living experience; it’s also a significant financial decision that can impact your property’s value. Understanding the potential return on investment (ROI) can help you make strategic choices about which type of extension will yield the most value for your money, both in terms of lifestyle and resale.
It’s important to recognize that not all extensions offer the same financial return when you eventually sell your home:
- According to various industry sources and market data, homeowners typically recoup about 50-85% of their extension costs in increased home value. This percentage heavily depends on the specific type of addition, the quality of the work, and prevailing local real estate market conditions.
- Kitchen and bathroom additions are frequently cited as providing some of the best returns. These improvements are highly valued by prospective buyers and often contribute significantly to a home’s appeal and functionality.
- Master suite additions generally return about 55-65% of their cost. While luxurious and highly desirable, their cost can be substantial, making the percentage return slightly lower than more universally appealing upgrades.
- Conversely, highly specialized rooms, such as dedicated home theaters, elaborate wine cellars, or very niche hobby rooms, may offer a lower ROI because their appeal is limited to a smaller segment of buyers.
- Location matters immensely. Extensions undertaken in hot real estate markets with high demand and rapidly appreciating property values tend to see better returns than those in slower or declining markets. The overall condition and value of surrounding homes also influence how much your extension can add to your property’s market price.
- Quality of Work: A poorly executed extension, or one that doesn’t seamlessly integrate with the existing structure, can actually detract from your home’s value or make it harder to sell. High-quality craftsmanship and thoughtful design are crucial for maximizing ROI.
Beyond the purely financial returns, it’s crucial to consider the immense value of improved living quality during your tenure in the home. An extension that significantly enhances your daily life—whether by providing much-needed space for a growing family, creating a dedicated home office, or improving flow and functionality—can be well worth the investment, even if you don’t recoup the full monetary cost upon selling. The emotional and practical benefits often outweigh the slight difference in financial ROI.
Legal and Code Considerations for Home Extensions
Before any ground is broken on your house extension, it is absolutely imperative to thoroughly understand the legal and regulatory landscape that governs construction in your area. Failing to adequately address these requirements early in the planning process can lead to costly delays, significant fines, legal disputes, or even the devastating requirement to demolish completed work. Navigating these complexities is a critical step for a successful and compliant project.
Permits and Zoning Laws
Building codes and zoning regulations are established at local, county, and sometimes state levels, and they vary greatly depending on your specific location. These regulations dictate what you can and cannot build on your property, ensuring safety, structural integrity, and adherence to community standards.
- Building Permits: Virtually all structural additions or significant alterations require building permits. These typically cover various aspects of construction, including structural framing, electrical systems, plumbing, mechanical systems (HVAC), and insulation. You’ll need to submit detailed plans to your local building department for review and approval before construction can begin.
- Zoning Laws: These regulations govern land use and property development. They define parameters such as:
- Setback Requirements: Dictate how close your new structure can be to your property lines.
- Height Restrictions: Limit the maximum height of your extension.
- Lot Coverage Limits: Specify the maximum percentage of your lot that can be covered by structures.
- Floor Area Ratio (FAR): May limit the total square footage of all structures relative to the lot size.
- Homeowners Association (HOA) Rules: If your property is part of an HOA, you will likely have additional architectural and design guidelines that must be met. These often require separate approval from the HOA board before applying for municipal permits.
- Environmental Regulations: Depending on your location, environmental regulations (e.g., related to wetlands, endangered species, historical significance) may also impose restrictions or require additional studies.
The Importance of Hiring Professional Expertise
Working with qualified professionals is not just about ensuring your extension is well-built; it’s essential for navigating the complex legal and regulatory environment. Professionals help maximize your investment by preventing costly errors and ensuring compliance.
- Architects and Designers: An experienced architect or professional designer can translate your vision into detailed, code-compliant plans. They are adept at navigating complex building codes and submitting the proper documentation to local authorities, significantly increasing the chances of permit approval on the first try. They can also ensure the extension seamlessly integrates with your existing home and neighborhood aesthetics.
- Structural Engineers: For any significant structural changes or additions, a structural engineer’s assessment and design are often legally required. They ensure the new structure can safely bear loads and integrates correctly with the existing foundation and framing.
- Licensed Contractors: A reputable, licensed general contractor is crucial. They are responsible for overseeing the entire construction process, coordinating trades, managing inspections, and ensuring all work adheres to approved plans and codes. They also carry necessary insurance, protecting you from liability.
- Due Diligence: Always check references, verify licenses, and ensure any professional you hire has adequate insurance. Get everything in writing, including detailed contracts, payment schedules, and a clear scope of work.
Proactively addressing permits, zoning laws, and professional input from the outset will save you time, money, and stress, ensuring your house extension project proceeds legally and smoothly.
Conclusion: Investing Wisely in Your Home Extension
House extensions represent significant financial and personal investments, but when executed thoughtfully and strategically, they can profoundly improve your living space and substantially enhance your home’s overall value. The journey to a successful extension begins with meticulous planning and a deep understanding of all the contributing factors.
To embark on this journey confidently, start by thoroughly researching and understanding all the potential cost factors—from the size and materials to labor, location, and permits. Always make it a priority to obtain multiple, highly detailed quotes from licensed and reputable contractors to ensure you’re getting fair market value and a clear scope of work. Crucially, remember to budget a contingency fund of 10-20% for unexpected expenses, as unforeseen issues often arise during construction.
Keep in mind that your geographic location will strongly influence prices, so dedicating time to research costs specific to your area is indispensable. Thoughtfully consider which financing option aligns best with your personal financial situation, factoring in interest costs. Do not rush the planning phase; a well-considered plan is the foundation of a successful project.
While this guide provides comprehensive general cost ranges and invaluable tips, the most accurate estimates for your unique project will come from collaborating with local building professionals, including architects and experienced contractors. With careful planning, realistic budgeting, and the right team, your house extension can become a valuable, life-enhancing addition to your cherished home, offering both increased functionality and lasting value.
