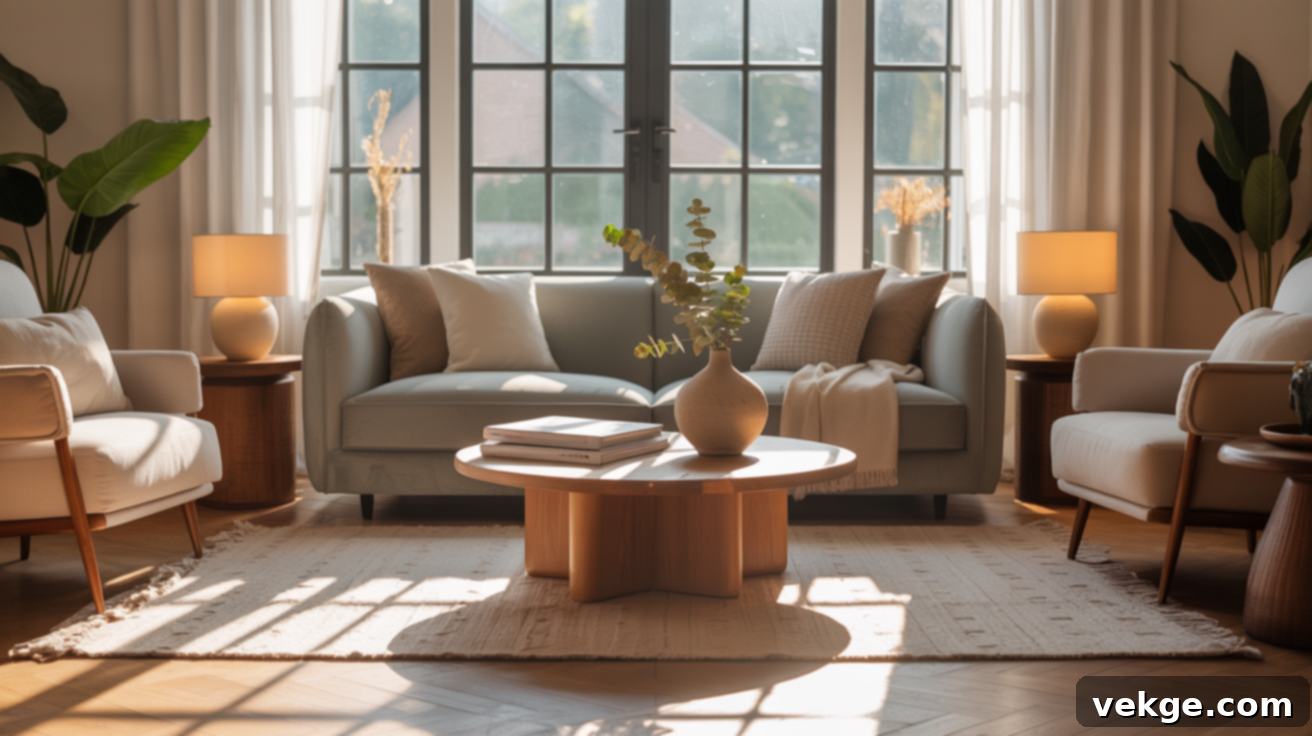Ultimate Guide to Living Room Furniture Layout: Expert Design Tips & Arrangement Ideas
Your living room is often the heart of your home – a central place for relaxation, entertainment, and connection. Making this space feel just right isn’t about following rigid design rules or spending a fortune; it’s about making smart choices that suit your unique lifestyle and the specific dimensions of your room. Whether you’re settling into a new home, planning a refresh, or simply looking to optimize your current setup, understanding the principles of effective living room furniture arrangement can make a world of difference.
This comprehensive guide will walk you through everything you need to know, from establishing a solid foundation for your design to implementing clever tricks that enhance both aesthetics and functionality. We’ll explore how to approach your living room furniture layout strategically, uncover simple yet powerful techniques, and help you unlock the full potential of your space. Prepare to transform your living room into a comfortable, inviting, and highly functional area that perfectly reflects your personal style and needs.
Key Principles for Designing Your Ideal Living Room Furniture Layout
A well-designed living room doesn’t happen by chance. It’s the result of applying a few fundamental principles that guide furniture placement, ensuring both beauty and practicality. Mastering these concepts will empower you to create a space that feels harmonious and works seamlessly for everyone who uses it, making your living room arrangement a success.
1. Finding Your Room’s Focal Point
Every truly captivating room has a central feature that draws the eye and anchors the entire space. This “focal point” provides a natural starting point for arranging your living room furniture. It could be an architectural element, a significant piece of decor, or something that naturally commands attention upon entering the room.
- Common Focal Points: A prominent fireplace, a large window offering a stunning view, or a dedicated TV wall are classic examples. These elements naturally draw attention and should be considered when positioning your main seating arrangements.
- Creating a Focal Point: If your living room lacks an obvious central feature, don’t worry – you can easily create one. A large, striking piece of artwork, an oversized mirror, a uniquely designed bookshelf, or even a bold accent wall can serve this purpose beautifully. Once identified, arrange your sofa and chairs to face or complement this feature, establishing a clear visual hierarchy in the room.
Pro Tip: Ensure your chosen focal point isn’t overwhelmed by too much surrounding decor. Let it breathe and be the star of your living room design.
2. Ensuring Smooth Traffic Flow and Movement
Imagine your living room as a carefully choreographed dance floor. You want people to move through it effortlessly, without bumping into furniture or navigating awkward detours. Clear and intuitive pathways are crucial for both comfort and functionality, making your living room more enjoyable for residents and guests alike.
- The Golden Rule: Aim for a minimum of 30-36 inches (about 75-90 cm) of clear walking space for main pathways. This allows two people to pass comfortably and prevents the room from feeling cramped. For secondary pathways or between a coffee table and sofa, 18-24 inches (about 45-60 cm) is usually sufficient for comfortable movement.
- Planning Pathways: Before moving any furniture, mentally walk through your room, identifying natural entry and exit points. Consider how people will move from the doorway to the sofa, to a window, or to another room. Arrange furniture to guide this movement naturally, creating clear lanes without blocking access to windows, doors, or built-in features.
- Avoiding Obstacles: Be mindful of placing tall or bulky items in high-traffic areas. This can make the room feel smaller and create frustrating bottlenecks. Instead, push larger pieces to the periphery where they don’t impede movement, ensuring a seamless flow in your living room layout.
3. Mastering Size, Scale, and Proportion
The right balance of furniture size and room dimensions is paramount to creating a visually appealing and comfortable living space. Pieces that are too large will overwhelm a small room, while undersized items can get lost in a spacious area, making it feel sparse. Achieving good scale and proportion is about finding harmony within your living room furniture arrangement.
- Sofa to Wall Ratio: A widely used design trick is to ensure your main sofa occupies roughly two-thirds of the length of the wall it’s placed against. This ratio prevents the sofa from looking either too dominant or too small for the wall, creating a pleasing visual balance.
- Coffee Table to Sofa Ratio: Your coffee table should ideally be about two-thirds the length of your sofa. This ensures it’s functionally accessible from most seating positions and contributes to a balanced look. The height is also important; aim for a coffee table that is within 1-2 inches (2.5-5 cm) of your sofa’s seat height for optimal comfort and proportion.
- Balancing the Room:
- For Large Rooms: Resist the urge to fill every corner with oversized furniture. Instead, select pieces that are appropriately scaled to the room, preventing it from feeling heavy or empty. You might consider using multiple seating arrangements or creating distinct zones within the larger space to fill it thoughtfully.
- For Small Rooms: Opt for compact, streamlined furniture with exposed legs, which allows light to pass underneath and creates a sense of openness. Avoid bulky, low-slung pieces that can make a small room feel even more confined. Multi-functional furniture, like ottomans with storage or nesting tables, can also be incredibly useful in maximizing space.
By consciously applying these ratios and considerations of scale, you can design a living room that feels perfectly tailored and comfortable, without needing extensive design experience in furniture layout.
4. Balancing Symmetry and Creativity
The interplay of symmetry and asymmetry can dramatically influence the mood and visual interest of your living room. Understanding how to use both will allow you to craft a space that feels both ordered and dynamic, adding personality to your living room design.
- Symmetry for Formality: Symmetrical arrangements, where identical items are placed opposite each other (e.g., two identical lamps on end tables flanking a sofa), create a sense of order, balance, and formality. This approach often results in a traditional and elegant aesthetic, promoting a feeling of calm and structure.
- Asymmetry for Energy: Asymmetrical arrangements, on the other hand, bring a more casual, energetic, and modern feel. This involves balancing objects of different sizes, shapes, or textures around a central point, ensuring visual weight is evenly distributed without being identical. For example, a large floor lamp on one side of a sofa balanced by a smaller end table with a plant on the other.
- Mixing Both: The most engaging rooms often blend both. You might have a largely symmetrical main seating area but introduce asymmetrical groupings with accessories. Try grouping items in threes – like a floor lamp, an armchair, and a small side table – to add visual interest and a touch of curated asymmetry while maintaining overall balance. This approach makes your room feel intentional and alive, avoiding a sterile or overly rigid appearance.
Optimized Living Room Layouts for Diverse Spaces
Every living room presents its own unique set of opportunities and challenges. The ideal furniture layout will depend on how you intend to use the space most often. Let’s explore several common living room scenarios and how to arrange furniture to maximize their potential and enhance your living room design.
1. The Conversation-Friendly Room Layout
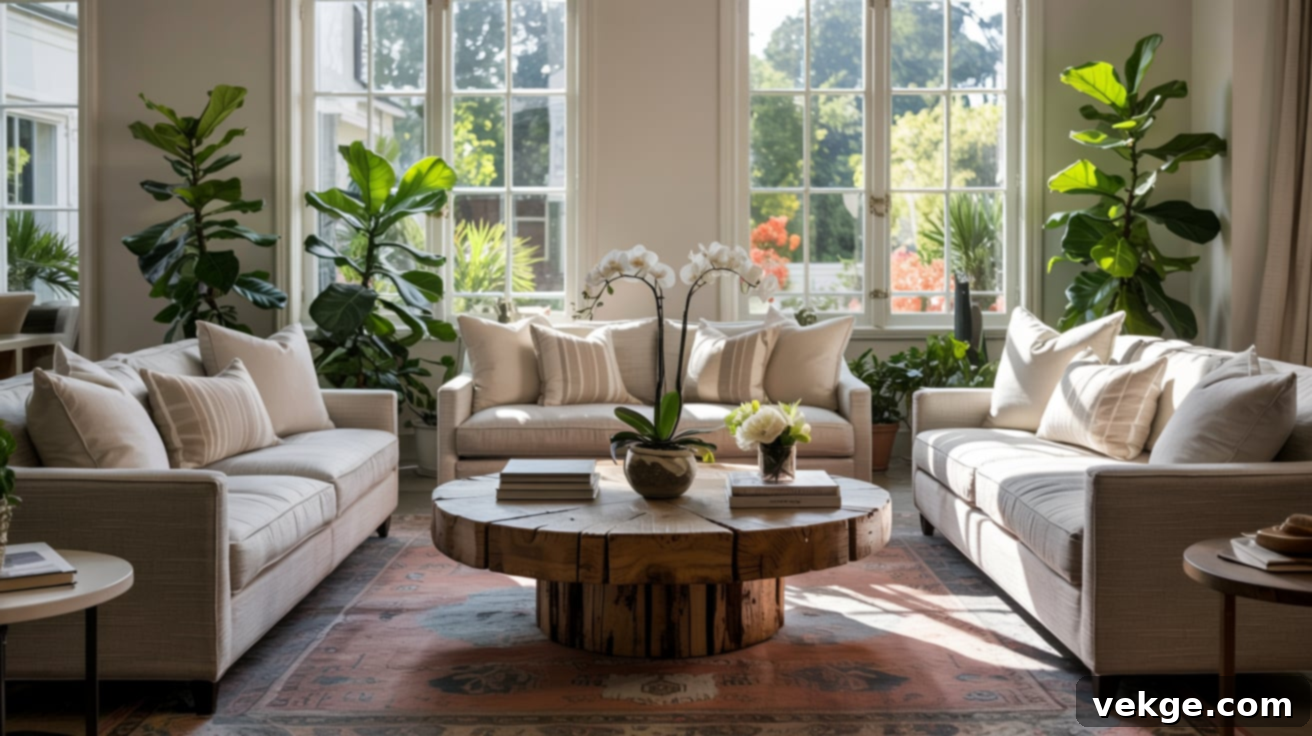
For those who love to host gatherings or enjoy intimate family discussions, a layout that promotes easy interaction is key. The goal here is to encourage eye contact and comfortable dialogue, making everyone feel part of the conversation in your living room.
- Strategic Seating Arrangement: Position your main sofas and accent chairs to face each other, or in a U-shape or L-shape, creating a welcoming circle or square that naturally draws people together. Ensure no one has to crane their neck to see others.
- Centrally Located Coffee Table: A round or square coffee table placed centrally within the seating arrangement helps to soften the space and provides a convenient surface for drinks and snacks, further fostering a sense of closeness and comfort. Keep it within easy reach of all seating.
- Consider Swivel Chairs: Swivel chairs can be an excellent addition, allowing guests to easily turn and engage with different parts of the room or different conversational groups, enhancing the adaptability of your living room furniture layout.
2. Designing Dynamic Entertainment Zones
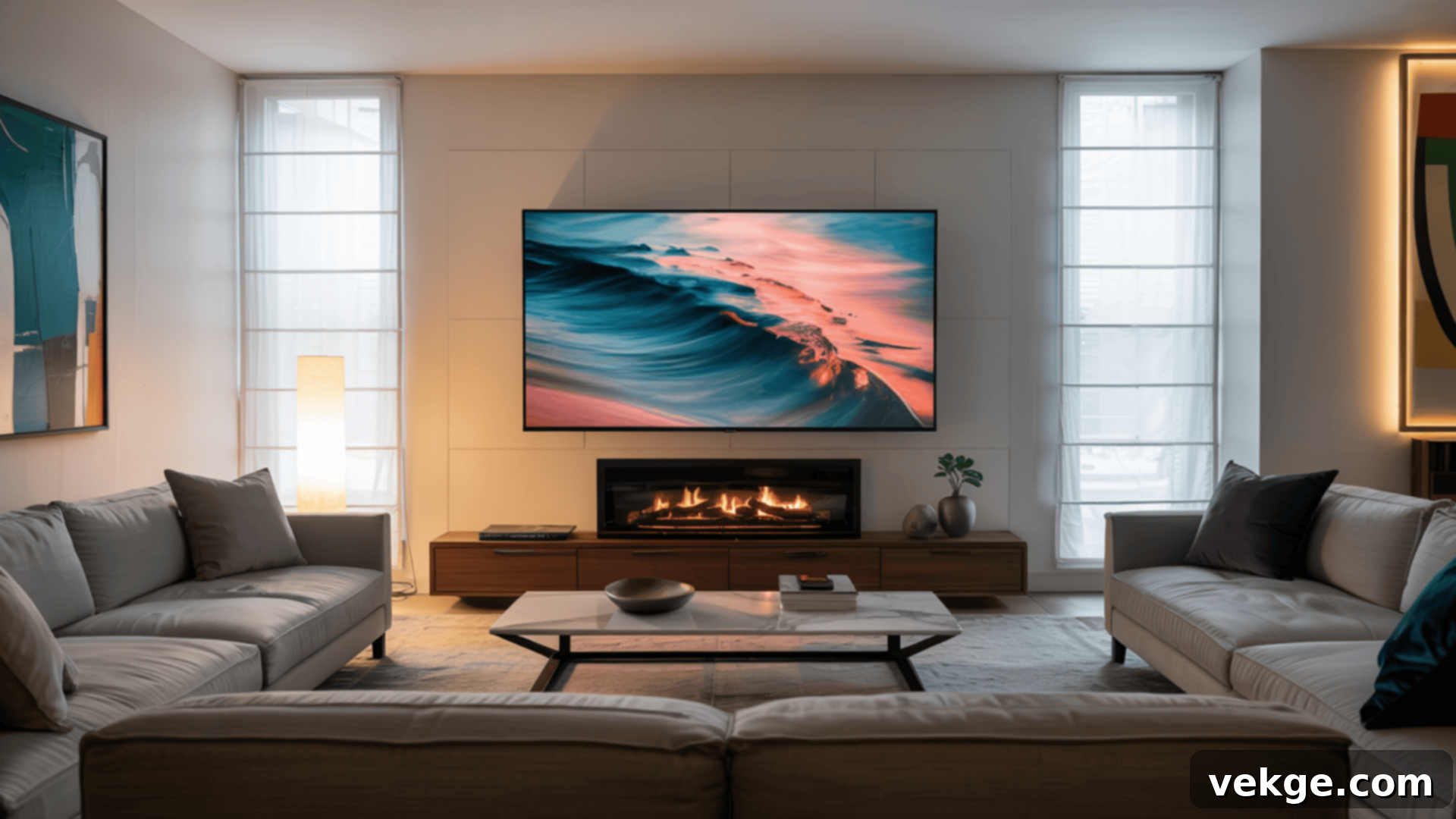
If your living room primarily serves as an entertainment hub for movie nights, gaming, or watching sports, optimizing the TV viewing experience becomes paramount. Thoughtful placement of your television and seating is crucial for comfort and enjoyment within your living room arrangement.
- Optimal TV Placement: The ideal height for your TV is eye level when you are seated comfortably. This typically means the center of the screen should be about 42 inches (107 cm) from the floor for most sofas. Avoid placing it too high, as this can cause neck strain.
- Calculating Viewing Distance: A general rule of thumb for comfortable viewing is to sit approximately 1.5 to 2.5 times the screen’s diagonal size away. For example, for a 55-inch TV, your seating should be roughly 7-11 feet (2.1-3.3 meters) away.
- Mounting Above a Fireplace: If mounting above a fireplace is your only option, invest in an adjustable tilting mount. This allows you to angle the screen downwards, compensating for the higher position and helping to reduce neck strain. Ensure the fireplace is not active during extended viewing to prevent heat damage to the TV.
- Minimizing Glare: Position your TV to minimize glare from windows or other light sources. Consider blackout curtains or blinds for ultimate viewing control and an optimal entertainment experience.
3. Creating Efficient Multi-Purpose Rooms
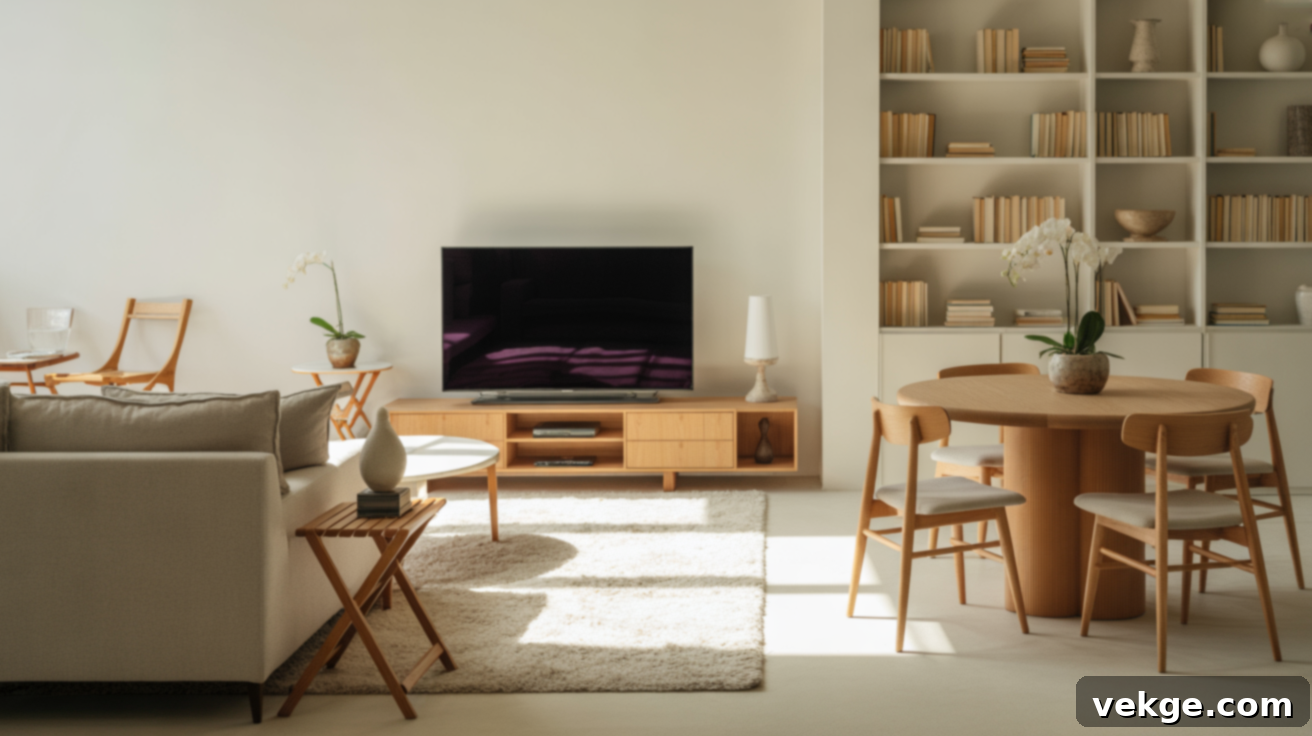
In contemporary homes, living rooms often need to serve more than one function, transforming from a relaxing lounge to a home office or a children’s play area. The key to success in multi-purpose spaces is clever zoning and adaptable furniture, crucial for modern living room furniture layout.
- Defining Zones with Rugs: Area rugs are excellent tools for visually segmenting a larger room into distinct functional zones. A rug can anchor a seating area, while another defines a workspace or a reading nook, clearly delineating different functions.
- Movable and Multi-Functional Furniture: Choose pieces that offer flexibility. Benches or ottomans with hidden storage are perfect for tidying away clutter. Foldable tables or console tables that extend can serve as dining surfaces or additional workspace when needed. Sleeper sofas or daybeds provide extra sleeping arrangements without occupying permanent space.
- Room Dividers: Consider open bookshelves, screens, or even tall plants to subtly delineate different areas without completely walling them off, maintaining an open feel while providing a sense of separation and privacy.
- Strategic Lighting: Use task lighting in dedicated work or reading zones, separate from the general ambient lighting, to reinforce the different functions of each area and ensure adequate illumination.
4. Making Small Rooms Feel More Expansive
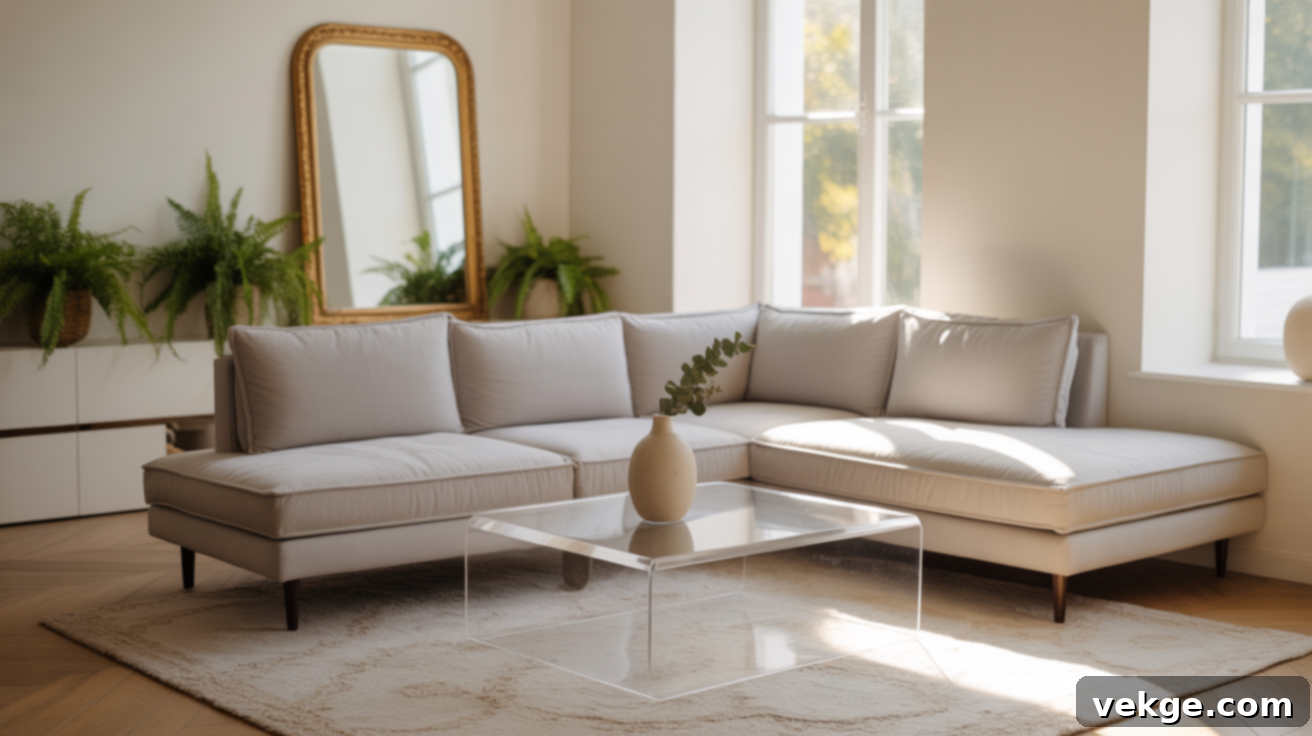
Small living rooms don’t have to feel cramped or restrictive. With thoughtful design choices, you can create an illusion of greater space, making compact areas feel open, airy, and inviting, especially when considering small living room layout ideas.
- Float Furniture Away from Walls: Counter-intuitively, pulling furniture a few inches away from the walls (even just 4-6 inches) can create a sense of depth and openness, making the room feel less boxy and more expansive.
- Choose Furniture with Exposed Legs: Sofas, chairs, and tables with visible legs allow light and air to flow underneath, preventing them from appearing heavy and making the floor space seem larger. This is a key small living room furniture arrangement tip.
- Leverage Mirrors Strategically: Placing large mirrors opposite windows or in dimly lit corners can dramatically reflect natural light, bounce it around the room, and create the illusion of extended space. A well-placed mirror can effectively double the visual depth of a room.
- Light Color Palettes: Opt for light and neutral colors on walls, large furniture pieces, and drapes. These colors reflect light, making the room feel brighter and more open. Use bolder colors as accents in smaller doses to avoid overwhelming the space.
- Transparent Furniture: Acrylic or glass coffee tables and side tables are excellent choices for small rooms as they take up minimal visual space, allowing your eye to see through them, further enhancing the airy feel.
5. Optimizing Long and Narrow Rooms
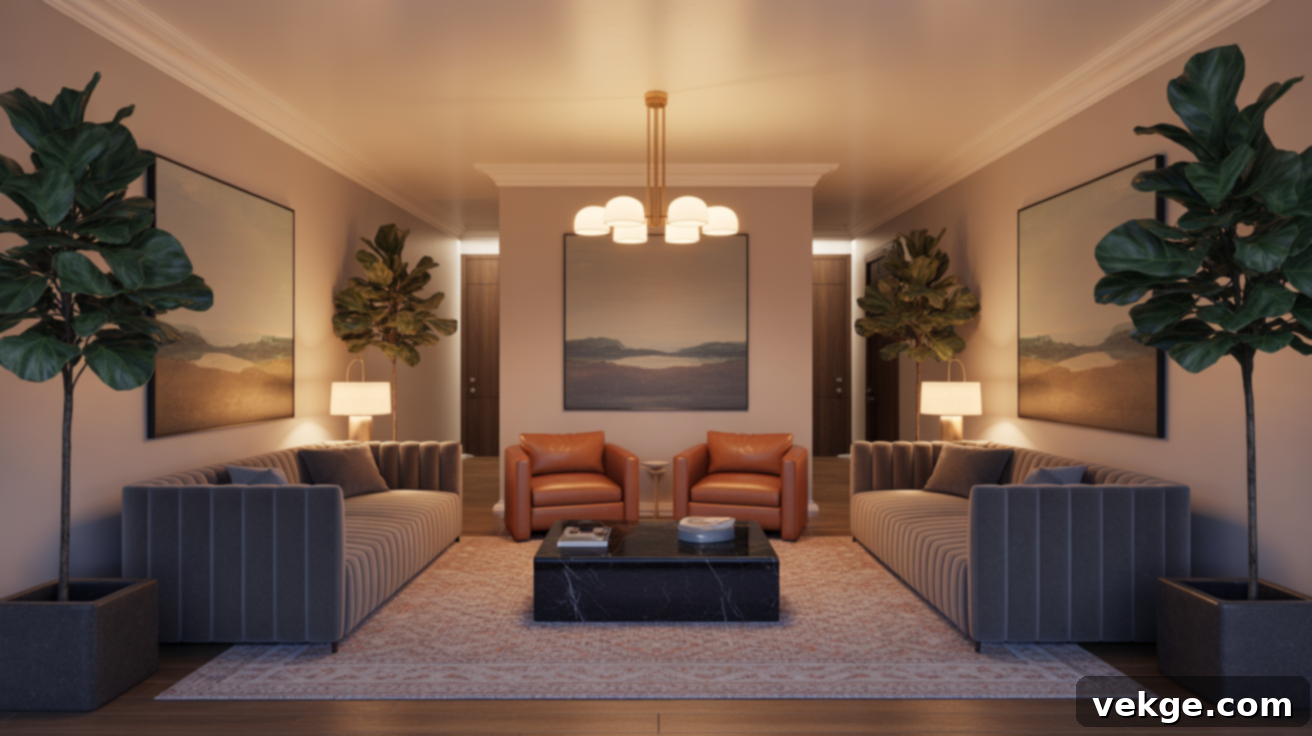
Long and narrow living rooms can be challenging to furnish, often feeling like a bowling alley if not designed carefully. The goal is to break up the linear flow and create distinct, comfortable zones that make the room feel wider and more balanced, offering effective long living room layout ideas.
- Divide and Conquer with Zones: Break the room into two or even three distinct functional areas using area rugs as visual anchors. For example, one end could be a main seating area, and the other a reading nook or small dining space, creating clear breaks in the linearity.
- Angled Furniture Placement: Avoid pushing all furniture against the long walls. Instead, position some pieces, particularly accent chairs or even a smaller sofa, at a slight angle. This disrupts the elongated shape, creates more interesting pathways, and can make the room feel wider.
- Use Round or Oval Elements: Introduce round coffee tables, rugs, or mirrors. The curved lines help to break up the straight lines of the room and add a softer, more dynamic feel, counteracting the room’s angularity.
- Horizontal Visual Interest: Hang artwork or shelving across the width of the room rather than along its length. This draws the eye horizontally, making the room appear less stretched. A long console table along one of the shorter walls can also help define space.
- Create a Walkway on One Side: Instead of trying to put furniture on both long walls, create a single, clear walkway along one side of the room. Place all your main furniture against the opposite long wall or floating in the center to maintain the flow and functionality.
Clever Tricks for Arranging Living Room Furniture Like a Pro
Beyond the fundamental layouts, a few strategic tricks can elevate your living room design from functional to truly inspiring. These small details often make the biggest impact, refining the atmosphere and perceived size of your space, and are essential for any living room furniture arrangement.
Layered Lighting Creates Magical Ambiance
Lighting is one of the most powerful tools in interior design, capable of transforming the mood and functionality of a room. Relying solely on a single overhead light can make a room feel flat and uninviting. The secret lies in layering different light sources strategically.
- Ambient Lighting: This is your general, overall illumination that sets the room’s base tone. Think recessed lighting, ceiling fixtures, or a large floor lamp that provides widespread light. This layer ensures the room is bright enough for general activities.
- Task Lighting: Essential for specific activities, task lighting directs illumination exactly where it’s needed. This includes table lamps next to your sofa for reading, floor lamps beside an armchair for crafting, or even under-cabinet lighting for display shelves, enhancing functionality.
- Accent Lighting: This layer is all about highlighting features and adding drama. Use spotlights to draw attention to artwork, a beautiful plant, or an architectural detail. Accent lighting creates visual interest and depth, making the room feel more sophisticated and inviting.
Design Tip: Aim for a “triangle of light” by positioning at least three light sources at different heights and locations around the room. Choose warm-toned bulbs (around 2700K-3000K) to create a cozy, inviting atmosphere that encourages relaxation and conversation in your living room.
Visual Space Expanders: Make Any Room Feel Bigger
Even if your living room is on the smaller side, you can employ clever visual tricks to create an illusion of more space, making it feel lighter, airier, and more open. These tips are invaluable for optimizing any living room layout.
- Strategically Placed Mirrors: This is a classic designer trick. Place large mirrors directly opposite windows to reflect natural light and the view outside, effectively “extending” the room beyond its physical walls. They also add depth and can brighten darker corners.
- Vertical Stripes and Elements: Just as vertical stripes on clothing can make you appear taller, vertical elements in a room can make ceilings feel higher. Consider wallpaper with vertical patterns, tall narrow bookshelves, or floor-to-ceiling drapes hung close to the ceiling.
- Low-Profile Furniture: Opt for furniture pieces that sit closer to the ground and have clean, simple lines. This allows more wall space to be visible above them, making the room feel less cluttered and the ceilings appear higher. Coupled with lighter colors, this creates an overall open and airy aesthetic.
- Light and Neutral Color Palettes: Use light colors like whites, creams, light grays, and pastels on your walls and larger furniture items. These colors reflect light, making the room feel brighter and more spacious. You can always introduce pops of color with accessories.
- Use See-Through Elements: As mentioned before, transparent materials like glass, acrylic, or even open-shelf designs for coffee tables and bookcases reduce visual bulk, allowing your eye to travel through them and making the space feel less crowded.
Remember, designing your living room is a journey of creativity and personalization. Don’t be afraid to experiment, move things around, and discover what truly makes your space feel like home! These living room design tips are a starting point, not rigid rules.
Common Living Room Furniture Arrangement Mistakes to Avoid
While there are many ways to create a beautiful and functional living room, certain common missteps can hinder both its aesthetic appeal and its functionality. Being aware of these pitfalls will help you steer clear of designs that feel off-balance, uncomfortable, or impractical, ensuring a successful living room layout.
- Pushing All Furniture Against the Walls: This is one of the most common mistakes, especially in smaller rooms. While it might seem like it creates more open space, it actually makes the room feel cold, disconnected, and creates an awkward, unused void in the center. Instead, float furniture a few inches away from walls or bring pieces into the center to create intimacy and better flow.
- Using Oversized Furniture in Small Rooms: A bulky sofa or massive armchair can completely overwhelm a compact living room, making it feel cramped and uncomfortable. Always measure your space and choose furniture that is proportionate to the room’s size, opting for streamlined designs with visible legs for a lighter feel.
- Blocking Natural Pathways: Impeding natural traffic flow with poorly placed furniture is a recipe for frustration. Ensure there are clear, unobstructed paths to doors, windows, and between different functional areas. A cluttered pathway can make a room feel smaller and less inviting, affecting the overall living room arrangement.
- Ignoring the Room’s Focal Point: If you have a beautiful fireplace or a stunning view, but your furniture is arranged to face away from it, you’re missing a huge opportunity. A neglected focal point makes the layout feel disjointed and purposeless. Always arrange your main seating to acknowledge and complement the room’s star feature.
- Choosing a Rug That’s Too Small: An area rug that is too small for your seating arrangement can visually shrink the space and make the furniture look like it’s floating. Ideally, at least the front two legs of your main seating pieces (sofa, armchairs) should rest on the rug. For a truly anchored look, all furniture can sit entirely on the rug.
- Placing the TV Too High or Too Far: Positioning your television at an uncomfortable height or distance can lead to neck strain and a poor viewing experience. Refer to the optimal placement guidelines (eye level when seated, appropriate viewing distance) to ensure comfortable and enjoyable entertainment.
- Skipping Lighting Layers: Relying on a single overhead light source creates a harsh, flat ambiance. Neglecting layered lighting (ambient, task, and accent) results in a room that lacks warmth, depth, and functionality, failing to cater to different activities and moods.
- Overdecorating or Cluttering the Space: While personalization is key, too many decorative items, excessive throw pillows, or cluttered surfaces can make a living room feel chaotic, stressful, and visually overwhelming. Practice the “less is more” principle and regularly declutter to maintain a serene and inviting atmosphere.
Conclusion: Crafting Your Perfect Living Room Layout
Designing a living room that truly feels like “home” goes far beyond simply filling a space with furniture. It’s about creating an environment that supports your daily life, reflects your personality, and offers both comfort and beauty. By understanding and applying the principles of focal points, traffic flow, scale, and balance, you gain the power to transform any living room into a well-organized and inviting sanctuary.
Throughout this comprehensive guide, we’ve explored practical strategies for various room types – from optimizing conversation zones and entertainment hubs to making small spaces feel expansive and long rooms more proportionate. We’ve also highlighted clever tricks involving layered lighting and visual expanders, alongside crucial mistakes to avoid, all designed to make your planning process smoother and more effective for your living room furniture arrangement.
Remember, interior design is not about achieving instant perfection but rather about thoughtful experimentation and iteration. Don’t hesitate to move things around, test different configurations, and trust your intuition about what feels best in your unique space. Your living room should be a dynamic reflection of your evolving needs and tastes, and a place where you genuinely love to spend time.
Armed with these comprehensive insights into living room furniture layout and design, you’re now well-equipped to create a space that is not only visually stunning but also profoundly comfortable and functional. So, go ahead – embark on your design journey with confidence and create the living room of your dreams!
If you found these tips helpful and are eager for more home design inspiration, consider exploring our other articles on topics like how to style small spaces or optimizing different rooms in your home. Happy decorating!
