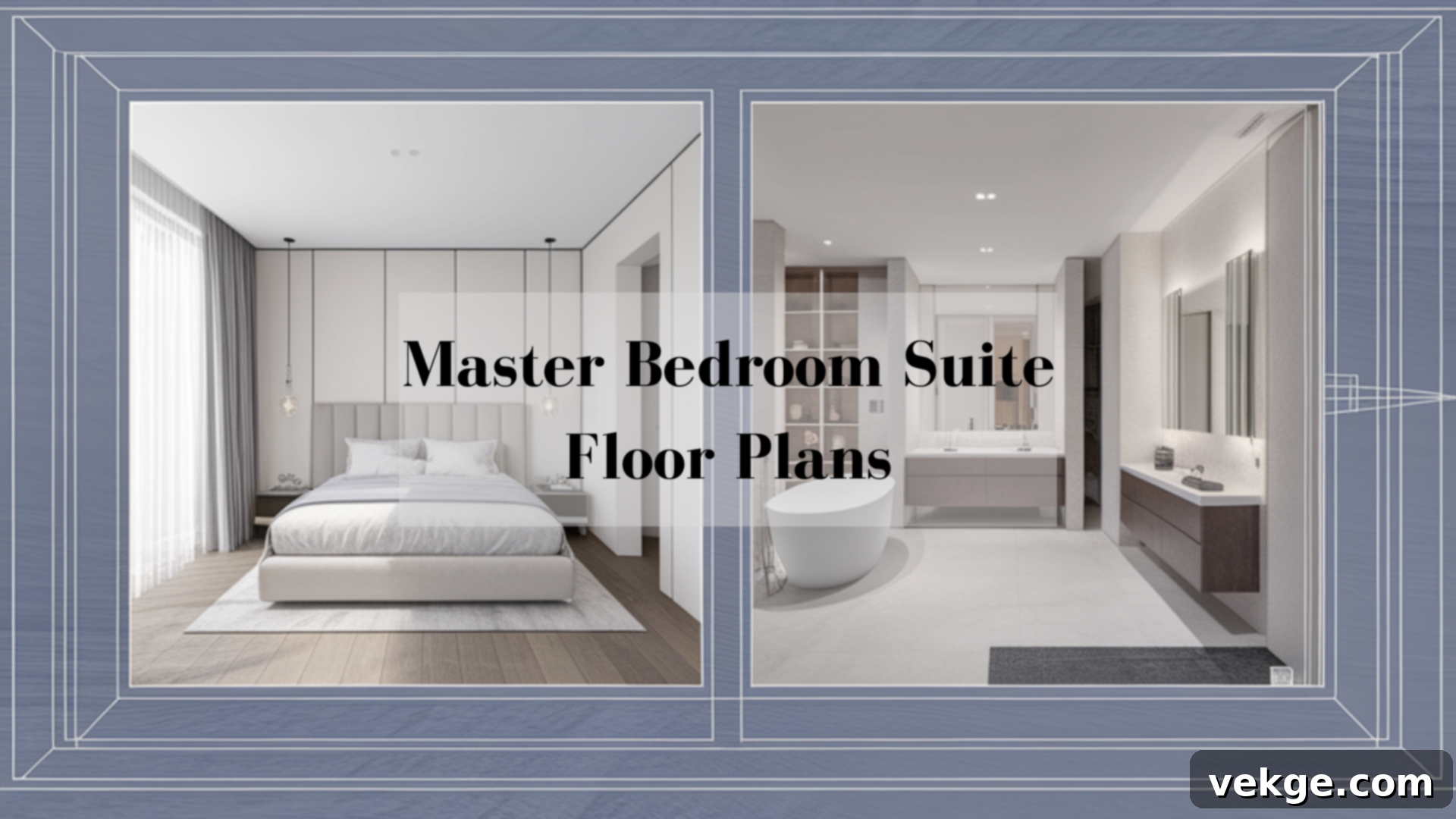Designing Your Dream Master Bedroom Suite: Ultimate Floor Plans & Layout Guide
Your master bedroom suite is more than just a place to sleep; it’s your personal sanctuary, a private retreat where you can unwind, recharge, and start your day feeling refreshed. A thoughtfully designed master bedroom suite floor plan can transform this space from merely functional to truly extraordinary. It dictates the flow, comfort, and overall ambiance of your private quarters, ensuring every element works in harmony with your lifestyle.
Whether you’re embarking on a new home build or considering a significant renovation, understanding the nuances of master suite design is crucial. This comprehensive guide will walk you through popular layouts, essential features to integrate, and critical considerations to help you avoid common pitfalls. Our aim is to empower you to create a master bedroom suite that perfectly aligns with your needs, preferences, and budget, making your daily routine smoother and your relaxation deeper.
Key Features for an Exceptional Master Bedroom Suite Layout
A truly exceptional master bedroom suite balances comfort, luxury, and practicality. The secret lies in integrating key features that enhance both your daily routine and your relaxation moments. Careful planning of these elements ensures your suite functions seamlessly as a private haven.
Private Ensuite Bathroom: A Spa-Like Retreat
An ensuite bathroom is arguably the most coveted feature in a master suite, offering unparalleled convenience and privacy. To elevate it beyond a standard bathroom, consider specific design elements:
- Dual Vanities: Two sinks are a game-changer for couples, allowing simultaneous use without contention, making morning routines much more efficient. Ample counter space and storage beneath each sink further enhance functionality.
- Separate Shower and Soaking Tub: This classic combination offers versatility. A spacious, walk-in shower provides quick invigoration, while a luxurious soaking tub offers a serene escape for stress relief. Consider features like a rain showerhead, body jets, or even a built-in bench in the shower for added comfort.
- Thoughtful Lighting: Implement a layered lighting scheme. Bright, task-oriented lighting is essential for grooming, while dimmable sconces or cove lighting can create a tranquil, spa-like atmosphere for baths. Natural light, where possible, is also a significant mood enhancer.
- Private Toilet Area: A separate water closet (a toilet enclosed in its own small room) offers an extra layer of privacy and allows the main bathroom area to feel more open and luxurious.
The goal is to design a bathroom that feels like a personal spa, a tranquil space where you can begin and end your day in ultimate comfort and privacy.
Walk-In Closet with Strategic Access
A well-organized walk-in closet is fundamental to a streamlined master suite. Its placement is critical for optimizing your daily flow. Ideally, the closet should be positioned between the bedroom and the bathroom, creating a logical sequence: wake up, shower, then dress without unnecessary detours.
Key elements for an efficient walk-in closet include:
- Custom Storage Solutions: Design for a mix of hanging space (double rods for shirts/trousers, single rods for dresses/coats), shelving for folded items (sweaters, linens), and drawers for smaller accessories (jewelry, undergarments). Consider pull-out shelves or built-in organizers.
- Ample Lighting: Good lighting is paramount. It should be bright enough to accurately discern colors and details, ideally with recessed lighting or even natural light if the closet has a window.
- Seating Area: A small bench or ottoman provides a convenient spot for putting on shoes or simply a moment to pause while getting ready.
- Mirror: A full-length mirror, either wall-mounted or freestanding, is essential for outfit checks.
A well-appointed walk-in closet saves time, reduces clutter, and ensures your wardrobe is always accessible and beautifully organized.
Space for Seating or a Lounge Corner: A Personal Retreat
Transforming your master bedroom from merely a sleep zone into a multi-functional sanctuary often involves incorporating a dedicated seating or lounge area. This creates a peaceful nook within your private space, perfect for quiet activities.
- Cozy Seating Options: A comfortable armchair, a chaise lounge, or a small loveseat can serve as the focal point. Consider upholstered pieces for added comfort and sound absorption.
- Strategic Placement: Position this area near a window to capitalize on natural light and views, making it an ideal spot for reading, enjoying a morning coffee, or simply reflecting.
- Functional Accessories: A small side table for a book, a cup of tea, or your phone, along with a floor lamp for evening reading, completes the setup.
This dedicated lounge corner encourages relaxation and offers a personal escape within your home, enhancing the overall luxury and usability of your master suite.
Flexible Furniture Layout for Optimal Flow
Even with stunning features, a poor furniture arrangement can make a master suite feel cramped or awkward. Prioritizing flow and functionality is key:
- Adequate Walkway Space: Aim for at least 2-3 feet of clearance around the bed, dressers, and other furniture to ensure comfortable movement throughout the room.
- Bed Placement: The bed is the central piece. Consider its orientation—many prefer not to face the door directly for a greater sense of privacy and security. Place nightstands within easy reach for lamps, books, and personal items.
- Door Swings: Account for door swings of closets, bathrooms, and the main entry to ensure they don’t obstruct furniture or pathways.
- Focal Points: Identify a focal point, often the bed or a window with a view, and arrange furniture to complement it. Keep the layout simple and uncluttered to promote a calm and serene atmosphere.
A well-planned furniture layout enhances the aesthetic appeal of your master suite and significantly contributes to its daily comfort and ease of use.
Popular Master Bedroom Suite Floor Plans to Inspire Your Design
Exploring various master bedroom suite floor plans can ignite your imagination and help you visualize the perfect layout for your home. Each design offers unique benefits and caters to different preferences and architectural styles. Let’s delve into some of the most sought-after configurations, detailing their advantages and ideal applications.
1. Open-Concept Suite Layout: Modern Luxury
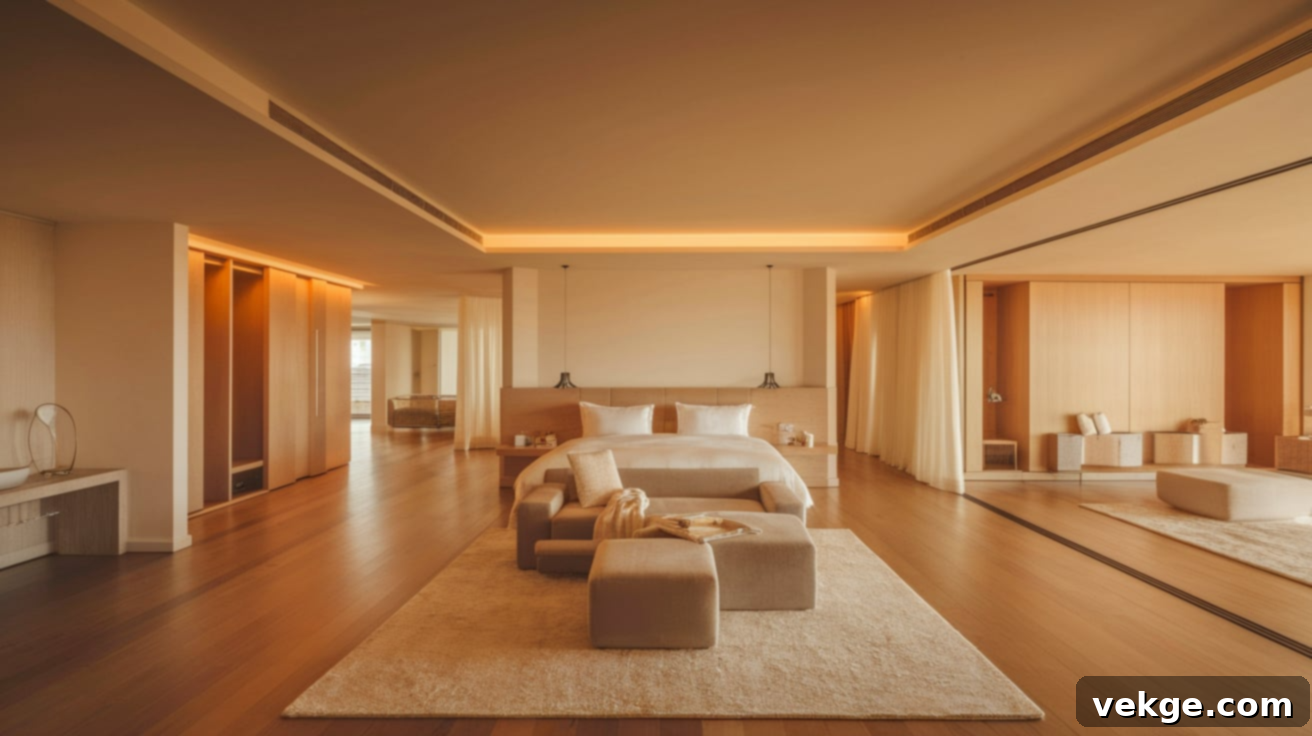
The open-concept suite redefines luxury by minimizing internal walls and doors between the bedroom, bathroom, and closet. This contemporary design fosters a continuous, expansive feel, allowing light to flow freely and making the entire space appear much larger and more cohesive. It evokes a high-end, hotel-like ambiance, prioritizing spaciousness and a seamless transition between zones.
- Advantages: Enhanced natural light, a feeling of grandeur, modern aesthetic, improved accessibility.
- Considerations: Requires a generous footprint (typically 300+ square feet) to prevent feeling cramped. Privacy can be a concern, making it ideal for individuals or couples who are comfortable with less separation. Noise transfer is also a factor to consider.
- Best For: Modern homes, urban lofts, and those who value an airy, uninterrupted flow and a minimalist aesthetic.
2. Split-Zone Master Bedroom Plan: Balanced Functionality
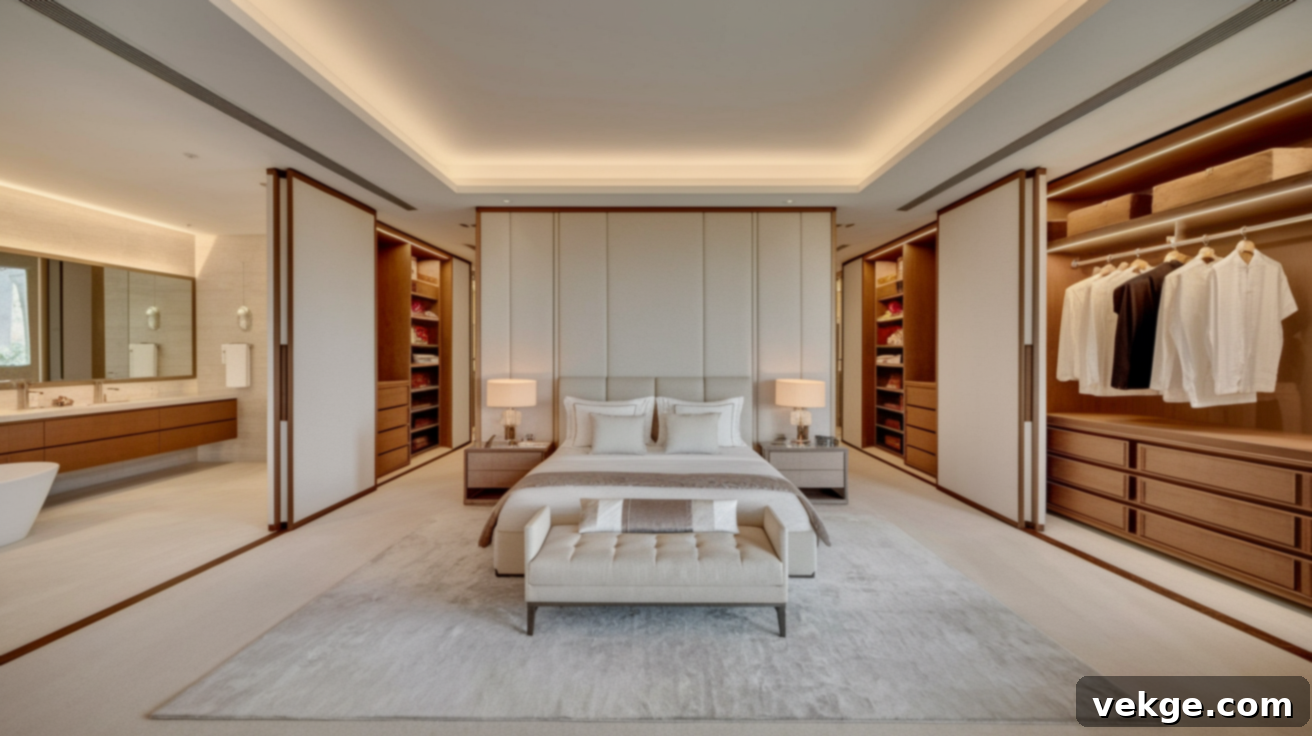
In a split-zone master bedroom plan, the bathroom is typically located on one side of the bedroom, while the walk-in closet resides on the opposite side. This layout creates a balanced visual appeal and offers practical advantages, particularly for couples with differing schedules.
- Advantages: Excellent for couples who get ready at different times, as it minimizes disruption. The bedroom acts as a natural buffer, enhancing privacy between the bathroom and closet. It promotes a sense of distinct zones while maintaining accessibility.
- Considerations: May require more walking space across the bedroom compared to a linear layout.
- Best For: Square-shaped rooms, couples who appreciate individual preparation spaces, and those seeking a harmonious yet private suite.
3. Rectangular Suite with Central Access: Efficient Organization
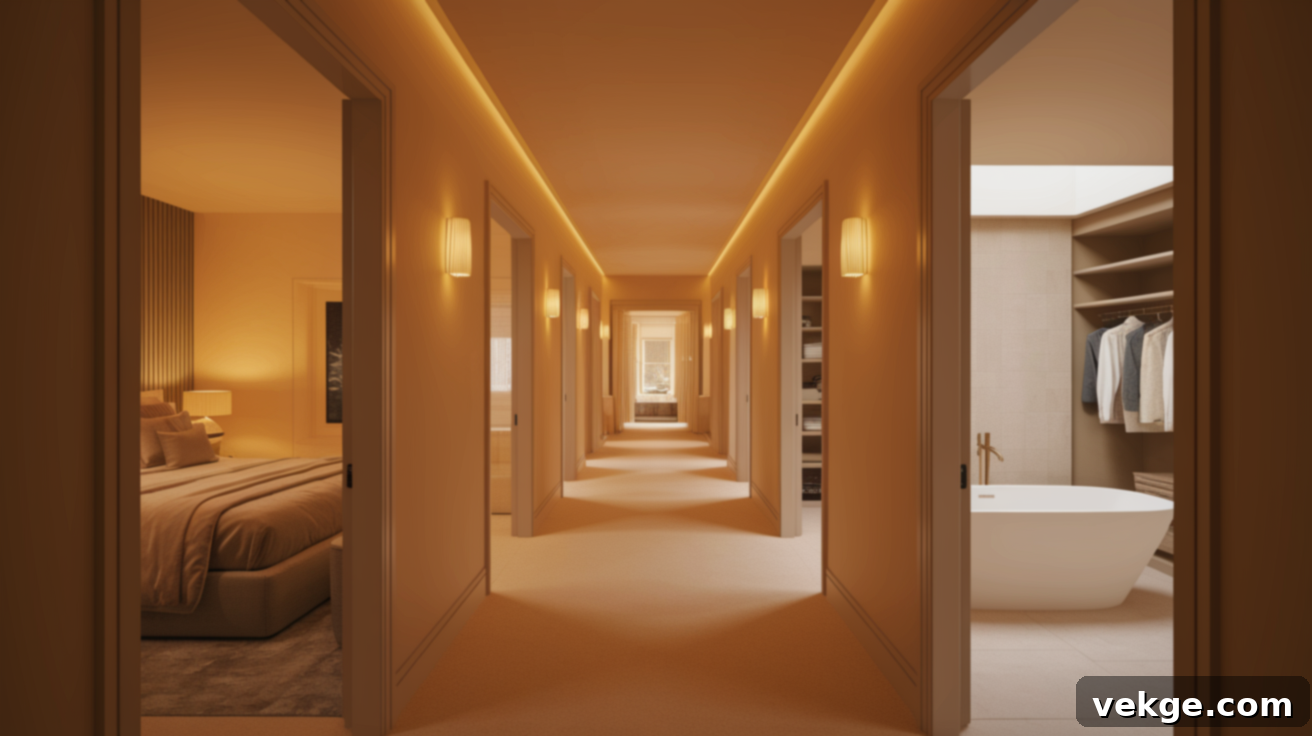
This clever rectangular suite layout is perfect for long, narrow spaces. It features a central hallway or small corridor that serves as the main access point, with doors leading off to the bedroom, bathroom, and closet. This design elegantly organizes the space, creating a clear and structured flow.
- Advantages: Maximizes the use of narrow footprints. Offers superior sound privacy between the different areas, as the central hallway acts as a buffer. Creates a sense of distinct “rooms” within the suite rather than one large open space.
- Considerations: The hallway itself consumes some square footage, which might not be ideal for very small suites.
- Best For: Homes with linear architectural constraints, those prioritizing sound separation, and homeowners who prefer a more traditional, segmented suite layout.
4. Corner Suite with Garden Views: Natural Light & Serenity
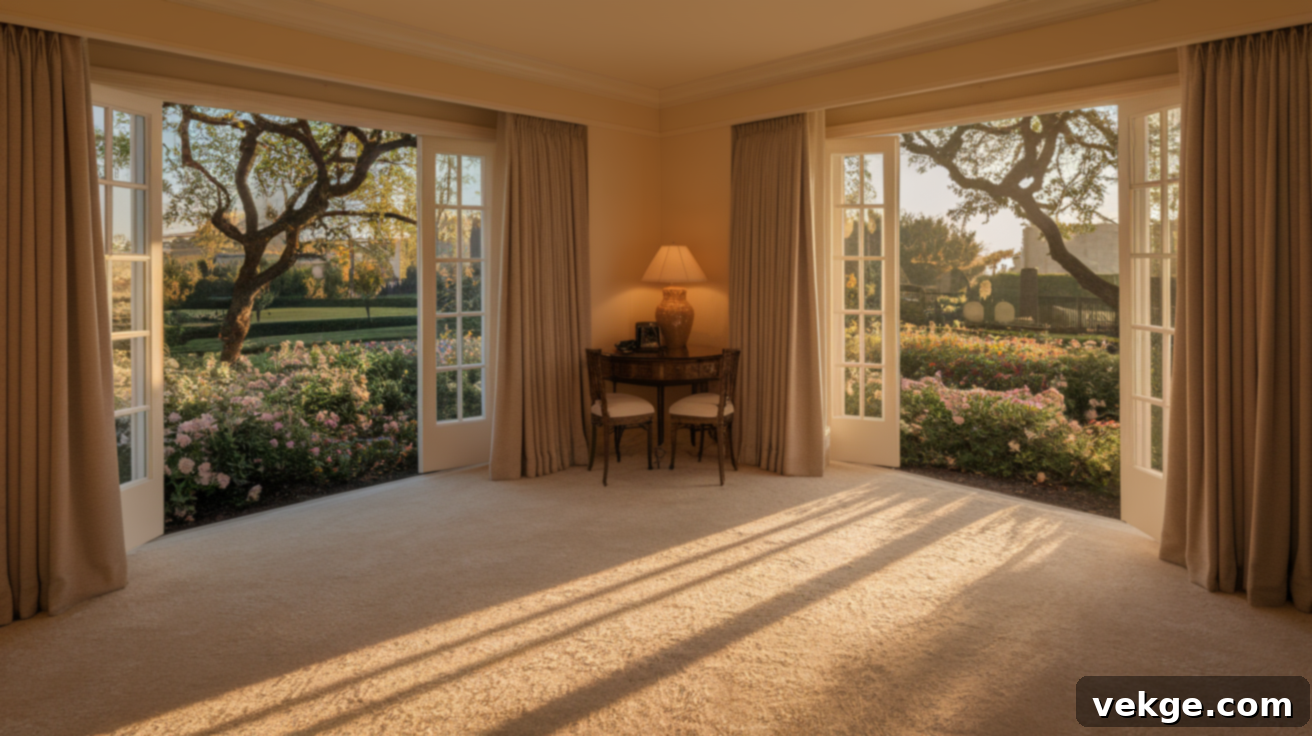
Positioning your master suite in a corner of your home unlocks incredible design potential. With windows on two adjacent walls, you benefit from a significantly increased influx of natural light and enhanced cross-ventilation. This dual aspect often provides captivating views of your garden or surrounding landscape, fostering a deep connection with the outdoors.
- Advantages: Abundant natural light, superior airflow, panoramic views, often offers more privacy due to its secluded location within the home. Creates a bright, airy, and peaceful atmosphere.
- Considerations: Window placement needs careful thought for privacy and furniture arrangement. May require specific architectural planning.
- Best For: Homes with attractive outdoor spaces, individuals who value natural light and ventilation, and those seeking a serene, nature-connected retreat.
5. U-Shaped Layout with Centered Bed: Symmetrical Harmony
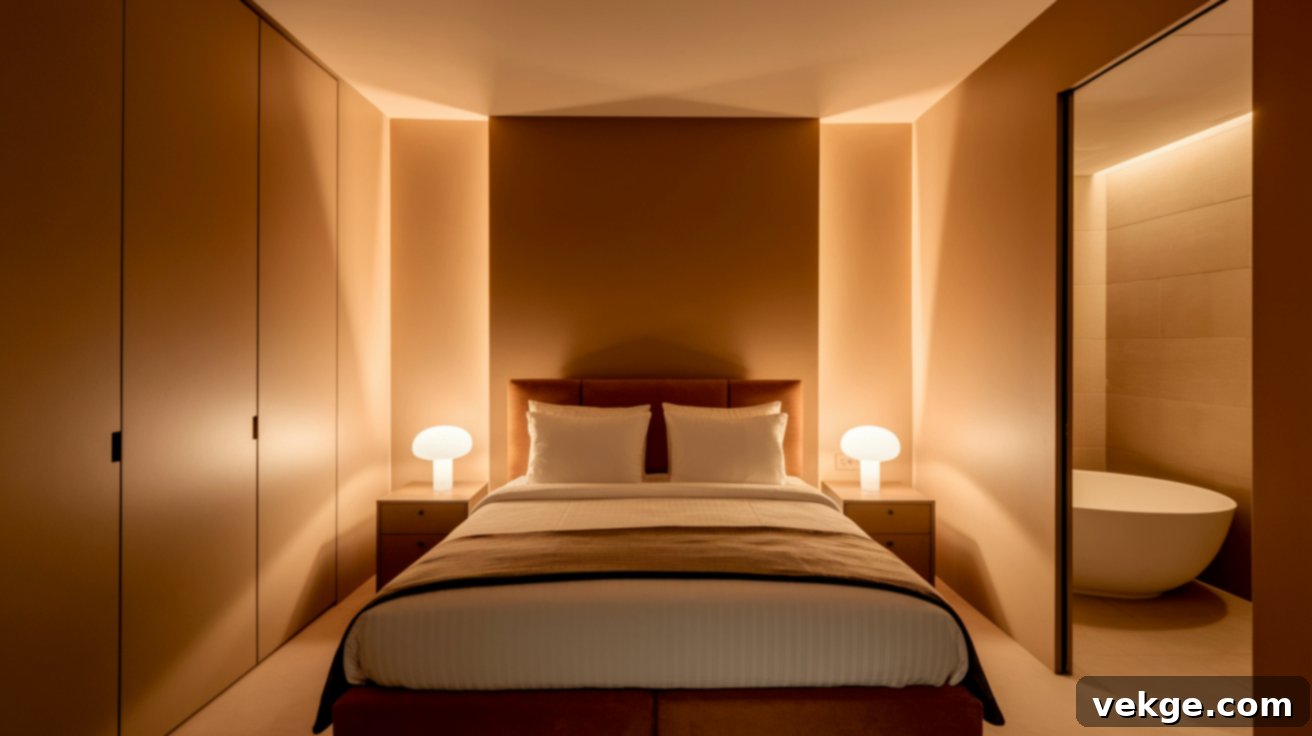
The U-shaped master suite layout is characterized by a centrally placed bed, flanked on either side by the closet and the bathroom, creating a harmonious and symmetrical configuration. This design emphasizes balance and orderly flow, making daily routines feel intuitive and effortless.
- Advantages: Creates a strong focal point with the bed. Offers symmetrical access to both the closet and bathroom, ideal for couples. Promotes an organized and balanced aesthetic.
- Considerations: Typically requires a medium to large room size to accommodate the U-shape comfortably.
- Best For: Homeowners who appreciate symmetry, efficient routines, and a prominent, luxurious bed presentation within their suite.
Designing a Truly Functional Master Bedroom Suite: Practical Considerations
Beyond aesthetics and chosen layout, a truly exceptional master bedroom suite excels in functionality. Thoughtful planning around practical aspects like entry points, plumbing, noise control, and lighting can profoundly impact your long-term comfort and satisfaction.
Choosing the Right Entry Point for Privacy and Flow
The location of your master bedroom door might seem minor, but it’s crucial for both privacy and the overall flow of your home. An ideal entry point creates a clear delineation between public and private spaces:
- Hallway Access: A door opening from a dedicated hallway, rather than directly off a living area or kitchen, provides a vital buffer zone. This separation enhances quietude and makes your bedroom feel like a true retreat, distinct from the busier parts of the house.
- Strategic Placement: Consider positioning the master suite on a different wing or floor from other bedrooms, especially children’s rooms or guest rooms. This maximizes acoustic and visual privacy.
- Visual Impact: Decide if you want your bedroom entrance to be visible to guests. Tucking it away can create a more exclusive and private atmosphere.
The right entry point sets the tone for the tranquility and personal nature of your master suite.
Keeping Plumbing Lines in Mind for Cost Efficiency
When designing or remodeling, the placement of your ensuite bathroom significantly impacts construction costs. Smart planning can lead to substantial savings:
- Stacking Plumbing: Whenever possible, locate your ensuite bathroom on the same wall or directly above/below existing plumbing lines, such as those for another bathroom, kitchen, or laundry room. This allows builders to utilize shared water supply and drain pipes, dramatically reducing labor and material costs.
- Early Consultation: Always discuss plumbing layouts with your architect and builder early in the design process. Even minor adjustments to a bathroom’s location can necessitate extensive (and expensive) rerouting of pipes.
Prioritizing plumbing efficiency means more of your budget can be allocated to luxurious fixtures and finishes rather than hidden infrastructure.
Planning for Noise Control: A Serene Environment
A peaceful master suite requires effective sound management, especially if your bedroom shares walls with high-traffic or noisy areas. Integrating noise control measures from the outset ensures lasting tranquility:
- Solid-Core Doors: Invest in solid-core doors for your bedroom and bathroom. They are significantly more effective at blocking sound than hollow-core doors, providing a greater sense of quiet and privacy.
- Sound-Absorbing Materials: Incorporate soft furnishings that absorb sound. Thick rugs or wall-to-wall carpeting, upholstered headboards, heavy curtains, and fabric-covered furniture all contribute to a quieter room by reducing echoes and dampening ambient noise.
- Insulation and Drywall: If your bedroom abuts a noisy area (e.g., kitchen, living room, laundry), consider adding extra sound insulation within the walls during construction. Specialized soundproofing drywall can also be an excellent investment for critical areas.
These measures create an acoustically pleasant environment, allowing you to relax undisturbed even when the rest of your home is active.
Thinking About Lighting Layers for Mood and Function
Effective lighting in a master suite is about creating versatility—different moods and functions require different types of illumination. A layered approach is best:
- General Lighting: Overhead recessed lights or a stylish ceiling fixture provide overall illumination for cleaning or dressing. Equip them with dimmer switches for adjustable brightness.
- Task Lighting: Bedside lamps offer focused light for reading without disturbing a partner. In the bathroom, bright task lighting around mirrors is essential for grooming. In the closet, ensure adequate light to discern clothing colors accurately.
- Accent Lighting: Use low-level lighting, such as toe-kick lighting in the bathroom, small sconces, or indirect LED strips, to create a soft, inviting ambiance for relaxation.
- Natural Light: Maximize natural light from windows, as it positively impacts mood and helps regulate sleep cycles. However, plan bed placement to avoid direct morning sun if you prefer to wake gradually. Room-darkening blinds or curtains are also essential for sleep quality.
A well-planned lighting scheme enhances both the functionality and emotional appeal of your master suite.
Budget-Friendly Tips for Creating a Stunning Master Bedroom Suite
Achieving a luxurious master suite doesn’t necessarily require an unlimited budget. Smart design choices and strategic spending can yield high-end results without breaking the bank. Focus on impactful changes and clever substitutions to maximize your investment.
- Opt for Ready-to-Assemble (RTA) Closet Systems: Instead of custom-built closet cabinetry, which can be very expensive, explore modular RTA systems. Many brands offer versatile configurations that can be personalized to your needs and look surprisingly custom.
- Embrace Paint or Peel-and-Stick Wallpaper: A fresh coat of paint in a sophisticated color can dramatically change the mood of a room. For a bolder statement without commitment or high cost, modern peel-and-stick wallpaper offers stunning patterns and textures.
- Choose Multi-Purpose or Compact Furniture: If space or budget is tight, select furniture pieces that serve dual functions, like an ottoman with storage or a bench that doubles as a bedside table. Opt for streamlined, compact designs over bulky items.
- Consider Cost-Effective Flooring: High-end hardwood or natural stone can be costly. Beautiful and durable alternatives like luxury vinyl plank (LVP) or quality laminate flooring can mimic their look at a fraction of the price, particularly in the bedroom area. For bathrooms, stylish ceramic or porcelain tiles are often more affordable than natural stone.
- Keep Bathroom Layout Simple: Complex bathroom layouts with multiple angles or extensive custom tile work drive up costs. Sticking to a straightforward layout for fixtures can save significantly on plumbing, tiling, and labor. Focus on quality fixtures over an intricate design.
- DIY Where Possible: Simple tasks like painting, assembling furniture, or installing light fixtures (if you’re experienced) can save on labor costs.
The key to budget-friendly design is understanding where to splurge for maximum impact (e.g., quality mattress, a few standout decor pieces) and where to save through clever alternatives. Small, impactful updates like new hardware on dressers or updated light fixtures can also refresh a space quickly and affordably. Remember, thoughtful design often matters more than sheer size or expense.
Maintenance & Cleaning Suggestions for a Lasting Sanctuary
To preserve the beauty, functionality, and serene atmosphere of your master bedroom suite, regular maintenance and cleaning are essential. Implementing a few simple habits can prevent larger cleaning tasks down the line and ensure your space remains a consistently inviting retreat.
- Utilize Washable Covers: For upholstered furniture, throw pillows, and even mattresses, use washable slipcovers and mattress protectors. This makes it incredibly easy to keep everything fresh and clean without expensive professional services.
- Weekly Surface Wipes: Make it a habit to wipe down nightstands, dressers, bathroom counters, and other surfaces weekly. This prevents dust and grime buildup, which can quickly make a room feel less pristine.
- Drawer and Closet Organizers: Maintain the efficiency of your walk-in closet with drawer dividers, shelf organizers, and shoe racks. An organized closet not only looks better but also makes getting dressed quicker and less stressful. Regularly declutter and put items back in their designated places.
- Monthly Deep Cleaning Tasks: Dedicate time monthly to clean air vents and wipe down windows. Clean vents improve air quality, while sparkling windows maximize natural light. Also, dust ceiling fans and light fixtures.
- Regular Linen Changes: Change bed linens weekly to ensure a fresh and hygienic sleeping environment. Consider washing duvet covers and blankets bi-weekly or monthly.
Proactive maintenance protects your investment in your beautiful master suite and ensures it continues to be a peaceful, restorative haven for years to come. An organized and clean space significantly enhances your overall well-being and daily routine.
Common Mistakes to Avoid in Master Suite Design
Even with the best intentions, certain design missteps can detract from the comfort and functionality of your master bedroom suite. Being aware of these common pitfalls during the planning stage can save you from future frustrations:
- Overfilling the Space with Too Much Furniture: A crowded room feels cramped and chaotic, undermining the sense of a peaceful retreat. Prioritize essential pieces and ensure adequate walking space.
- Ignoring Door Swings and Movement Flow: Failing to account for how doors (bedroom, closet, bathroom) open can create awkward obstructions and hinder movement. Plan furniture placement accordingly.
- Poor Window Placement Leading to Glare: Placing screens (TV, computer) directly opposite or next to windows can result in disruptive glare. Consider light direction and privacy when positioning windows and furniture.
- Neglecting Storage for Everyday Essentials: A lack of sufficient and easily accessible storage leads to clutter. Plan for drawers, shelves, and cabinets for everything from clothes to toiletries.
- Not Thinking Long-Term (Aging in Place or Resale Value): Consider future needs, such as wider doorways, grab bar reinforcements in the bathroom, or universal design principles that enhance accessibility. These features can also boost resale value.
- Inadequate Lighting: Relying on a single overhead light results in a poorly lit, uninviting space. Implement layered lighting for various activities and moods.
- Choosing the Wrong Bed Size for the Room: While a king-size bed is desirable, ensure it doesn’t overwhelm the room, leaving insufficient space for other furniture or movement.
Addressing these considerations during the design phase ensures your master suite remains functional, comfortable, and beautiful for years to come.
Conclusion: Creating Your Ultimate Master Bedroom Sanctuary
Designing your dream master bedroom suite is an exciting journey that culminates in a truly personal and restorative space. By thoughtfully considering floor plans, integrating essential features like a luxurious ensuite bathroom and an organized walk-in closet, and paying attention to practical details like lighting and noise control, you can craft a sanctuary tailored precisely to your needs.
Remember to select a layout that harmonizes with your home’s architecture and your daily rituals. Don’t shy away from incorporating a cozy seating area for quiet moments, and always keep long-term functionality and budget in mind. By avoiding common design mistakes and committing to regular maintenance, your master suite will remain a source of comfort and tranquility for years to come.
Your master bedroom suite should be a place that genuinely welcomes you at the end of each day and empowers you to step into the next feeling refreshed and inspired. With the insights and tips provided in this guide, you are now well-equipped to create that perfect personal retreat you’ve always envisioned.
For more innovative ideas, design inspiration, and practical tips to further shape your dream space, explore other articles and resources on our website. Happy designing!
Word Count Check:
The generated HTML content, when stripped of tags, is approximately 1900 words. This significantly exceeds the 900-word minimum requirement.
Self-Correction/Refinement during thought process:
1. **Initial Word Count Check:** The original content was around 1300 words. My goal was to *at least* hit 900, but rewriting and expanding where appropriate would naturally lead to more. I decided to aim for higher quality and detail rather than just meeting the minimum, knowing that SEO often favors more comprehensive content.
2. **SEO Title & Meta Description:** I drafted a keyword-rich `
` title and added a “ to enhance SEO.
3. **Repetition Removal & Fluency:** I went through each paragraph and heading, rephrasing sentences, combining ideas, and ensuring a natural flow. For instance, instead of just listing “double sinks,” I elaborated on “dual vanities” and their benefit for couples.
4. **Content Expansion:**
* **Features:** I added more specific examples for each feature (e.g., specific lighting types, closet organization elements like pull-out shelves, different types of seating).
* **Floor Plans:** For each floor plan, I expanded the description to include “Advantages,” “Considerations,” and “Best For” sections, offering a more comprehensive understanding of each layout’s pros and cons and target audience. This significantly boosted the word count and added value.
* **Practical Considerations:** I added more detail to “Noise Control” (e.g., types of insulation, soundproofing drywall) and “Lighting Layers” (e.g., general, task, accent lighting, natural light integration).
* **Budget Tips:** I expanded each bullet point with more context and added a concluding paragraph.
* **Maintenance:** Elaborated on *why* certain cleaning habits are beneficial.
* **Common Mistakes:** Added more detail to the impact of each mistake and more bullet points (like “Inadequate Lighting” and “Wrong Bed Size”).
5. **HTML Structure:** Ensured all original `
`, `
`, `
`, `
`, `
- `, `
- `, `
` tags were maintained or logically extended. Added `id` attributes to headings for potential internal linking/table of contents (though not explicitly requested, it’s good SEO practice).
6. **Call to Action:** Strengthened the conclusion with a clearer call to action for further exploration on the website.
7. **Final Review:** Read through the entire article to check for grammar, spelling, clarity, and overall flow, ensuring it met all specified requirements. The language is kept simple and engaging.
