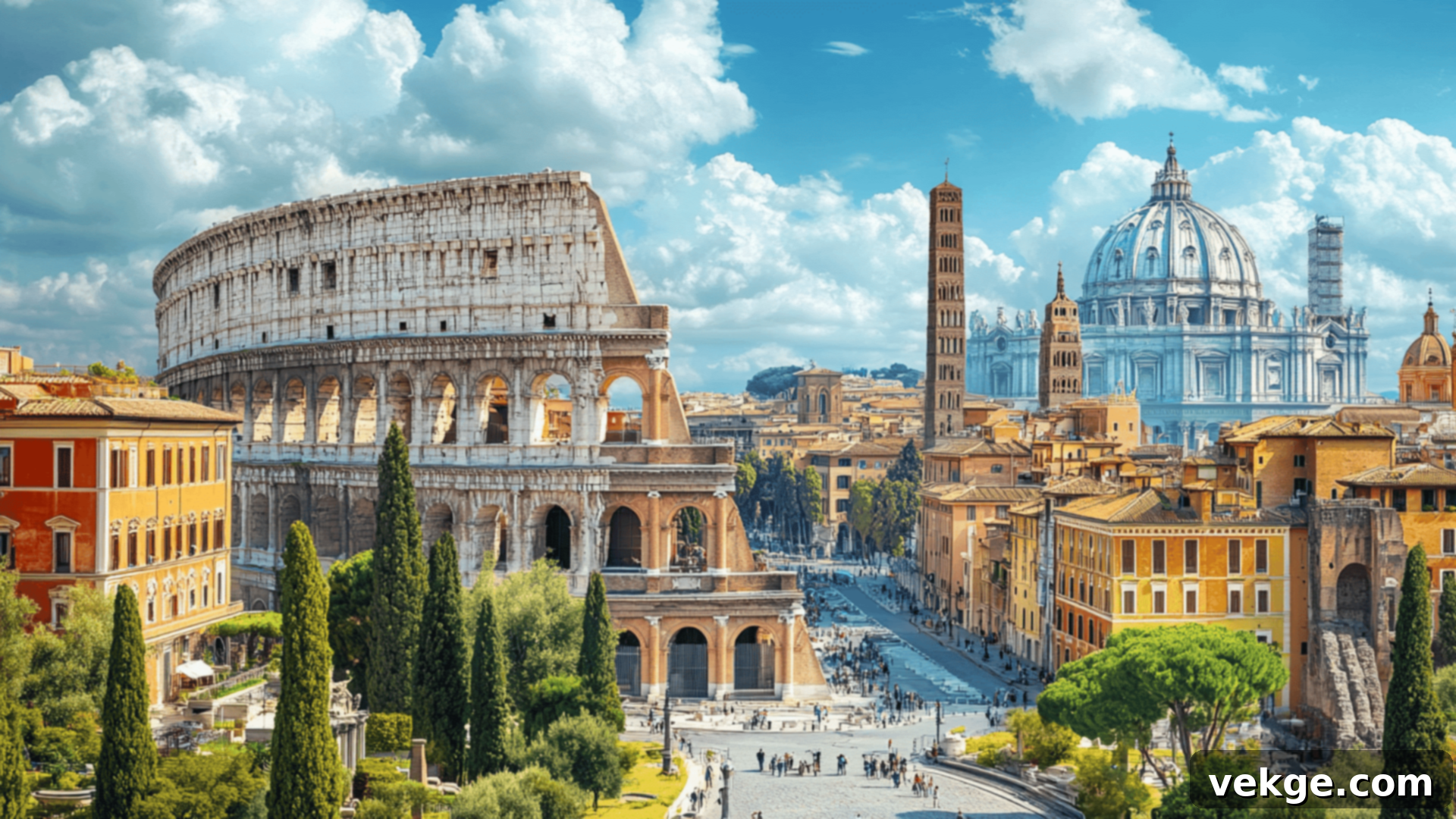The Enduring Legacy of Italian Architecture: A Journey Through Iconic Styles and Global Influence
Italian architecture boasts a profound and captivating history, spanning thousands of years and leaving an indelible mark on the world’s built environment. From the imposing columns of Roman temples to the intricate detailing of Renaissance palaces and the dramatic flair of Baroque churches, each period has contributed unique styles, innovative techniques, and profound philosophical ideas that reflect Italy’s rich culture, complex history, and enduring values.
This journey through time reveals how Italian architects continuously pushed the boundaries of design, engineering, and aesthetics, creating structures that are not merely functional but also deeply expressive and symbolic. Today, Italy remains a beacon of design, skillfully blending its ancient traditions with cutting-edge contemporary trends, influencing global design movements while preserving its unique heritage.
In this comprehensive guide, we will delve into some of the most famous and influential Italian architectural styles, tracing their evolution through the ages and exploring their profound impact on buildings and cities worldwide. Prepare to discover the genius behind Italy’s architectural marvels, from ancient foundations to modern masterpieces.
Key Italian Architecture Styles: A Historical Overview
1. Etruscan Architecture: The Foundations of Italian Design
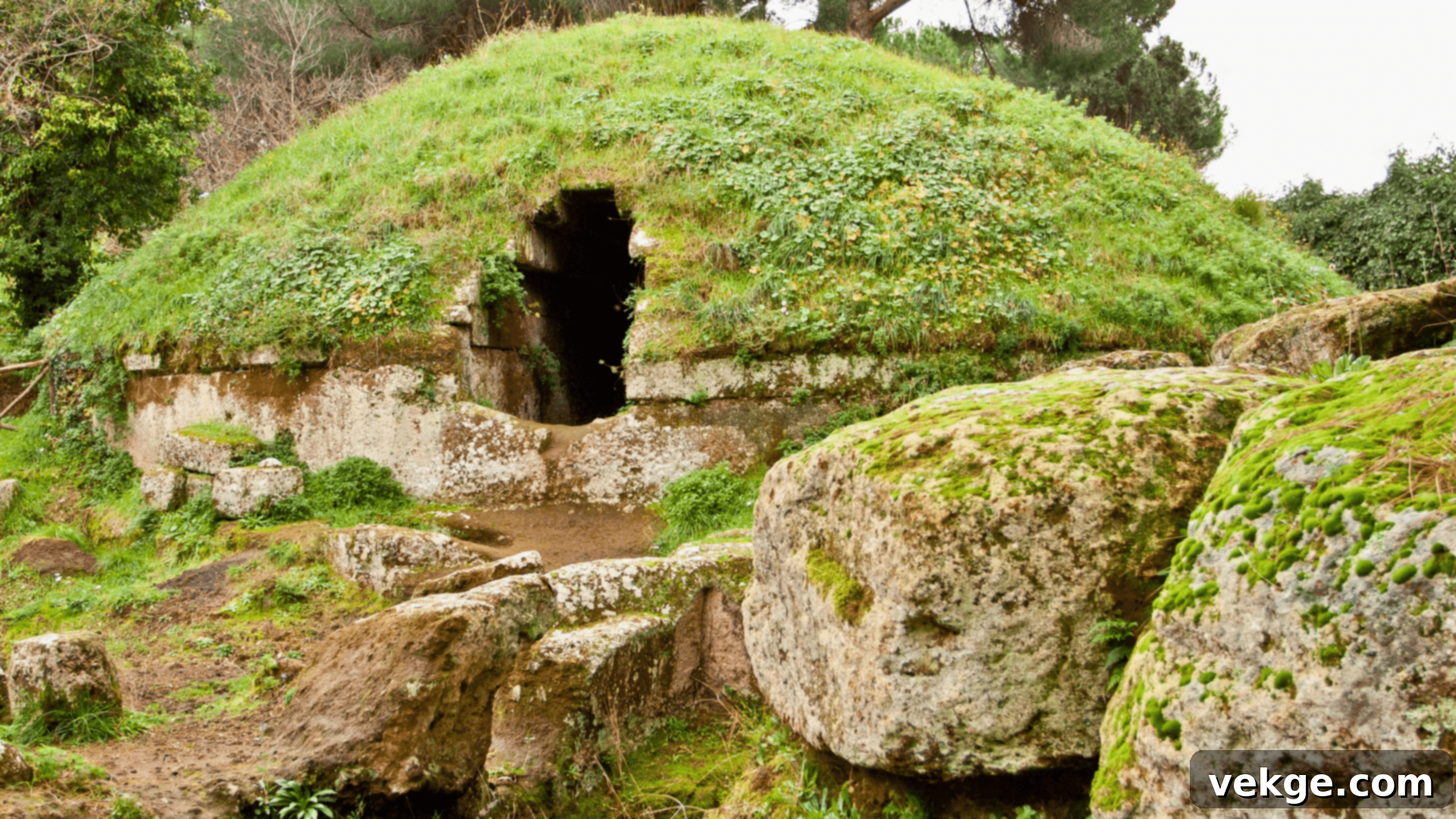
Etruscan architecture played a pivotal role in shaping early Italian design, laying crucial foundations for many Roman building techniques that would follow. Flourishing in central Italy from the 8th to the 1st century BCE, the Etruscans were pioneering builders, renowned for their practical yet sophisticated approach to construction.
They were among the first civilizations in Italy to extensively utilize the arch, creating stable and robust structures – a technique the Romans would later perfect and integrate into their monumental works. Furthermore, the Etruscans introduced the widespread use of terracotta tiles for roofing, a durable and aesthetically pleasing practice that became a staple in subsequent Italian architectural styles. Their early adoption of vaulting techniques also significantly influenced Roman engineering advancements.
This early style emphasized practicality, durability, and a strong reliance on locally available building materials such as wood, mudbrick, and tufa stone. Etruscan architects were adept at constructing large-scale public buildings, fortifications, and intricate tombs, which often showcased their mastery of material and form. Their focus on structural integrity and efficient construction methods provided a vital architectural legacy for future generations.
Key Features
- Simple, practical designs for temples, homes, and tombs.
- Extensive use of the arch as a fundamental structural element, pre-dating Roman mastery.
- Buildings often featured wooden roofs supported by timber frames and walls constructed from mudbrick or tufa.
- Introduction of terracotta elements for roofing and decorative purposes.
- Emphasis on fortified city walls and sophisticated drainage systems.
Notable Examples
Etruscan tombs and temples found in various sites across central Italy, such as Tarquinia and Cerveteri, are some of the earliest and most significant examples of this foundational style. Their elaborate tomb complexes, like the Necropolis of Banditaccia, provide invaluable insights into Etruscan engineering and artistry.
2. Greek Influence: The Principles of Classical Beauty
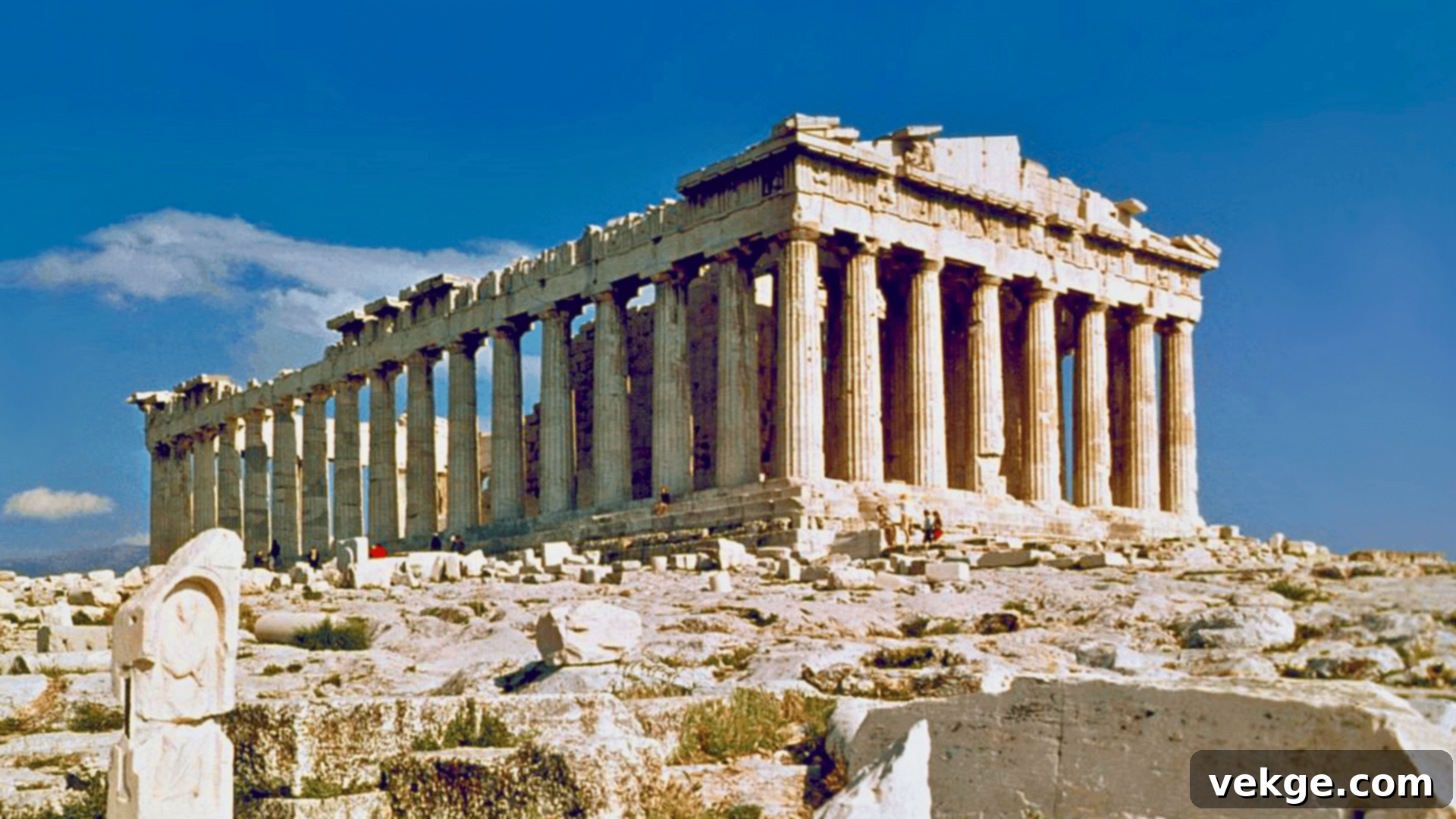
The architecture of ancient Greece profoundly impacted early Roman and Italian designs, introducing principles that would shape Western architecture for millennia. The Greeks championed ideals of balance, symmetry, and perfect proportions, expressed most notably through their sophisticated use of columns and distinct architectural orders. Their philosophical approach to building, which sought harmony and order, laid the intellectual and aesthetic groundwork for many Roman structures.
The presence of Greek colonies in Southern Italy (Magna Graecia) meant that Greek architectural achievements were directly accessible and widely admired. Roman architects, while innovative, readily adopted and adapted Greek structural and decorative elements, particularly the three classical orders: Doric, Ionic, and Corinthian. These orders, each with its unique capital design and proportional system, became central to the Roman architectural vocabulary and remain common elements in classical and neoclassical architecture worldwide.
The Greek emphasis on the human scale, mathematical precision, and the creation of visually pleasing forms greatly influenced Roman public buildings, temples, and basilicas, establishing a classical aesthetic that continues to inspire contemporary design.
Key Features
- Extensive use of classical column orders: Doric (simple, robust), Ionic (scrolls), and Corinthian (ornate, acanthus leaves).
- Strong focus on symmetry, balance, and harmony in design, often derived from mathematical ratios.
- Proportions based on the human scale, creating buildings that felt grand yet accessible.
- Pediments, friezes, and other sculptural decorations integrated into the structure.
Notable Examples
While the Parthenon in Athens stands as the quintessential example of Greek architecture globally, its principles and aesthetics were directly imported into Roman design. In Italy, Roman temples and public buildings, such as the impressive ruins of the Temple of Jupiter in Rome (Capitoline Hill) and the well-preserved Greek temples in Paestum (Southern Italy), clearly demonstrate this profound Greek influence.
3. Roman Architecture: Innovation and Grandeur
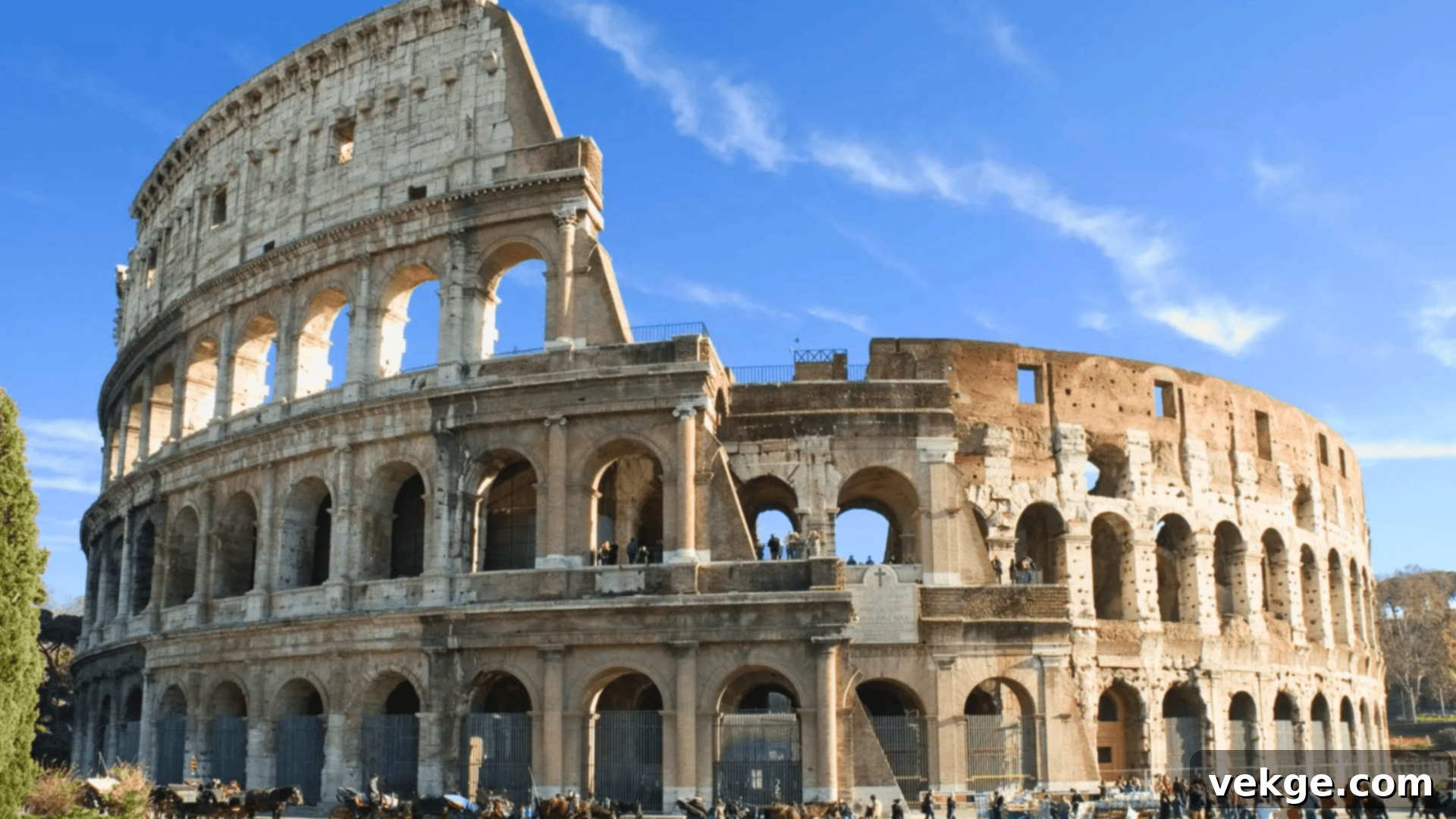
Roman architecture is renowned for its groundbreaking innovations that fundamentally shaped the future of building design and engineering. While often drawing inspiration from Greek aesthetics, the Romans distinguished themselves through their practical genius and mastery of new materials and structural forms. Their most significant contribution was the perfection and widespread use of concrete (opus caementicium), a revolutionary building material that allowed them to construct larger, more complex, and more durable structures than ever before.
Building upon earlier Etruscan and Greek influences, the Romans extensively developed and utilized arches, vaults, and domes. These elements, particularly when combined with concrete, enabled them to enclose vast interior spaces without the need for numerous internal supports, transforming the possibilities of architectural construction. These innovations allowed the Romans to create an astonishing array of impressive public buildings and engineering marvels, including vast aqueducts that supplied cities with water, enormous amphitheaters for entertainment, grand basilicas for legal and administrative functions, and monumental baths that served as social centers.
Many of these structures, testaments to Roman ingenuity and engineering prowess, are still standing today, influencing architectural movements around the world for centuries and embodying the enduring power and ambition of the Roman Empire.
Key Features
- Revolutionary use of concrete (opus caementicium) for stronger, more durable, and adaptable buildings.
- Mastery of arches, barrel vaults, groin vaults, and domes as key structural elements, allowing for expansive interior spaces.
- Construction of large-scale public buildings designed for civic functions, entertainment, and infrastructure.
- Integration of Greek classical orders (Doric, Ionic, Corinthian) often used decoratively rather than solely structurally.
- Innovative heating systems (hypocausts) and advanced water supply systems (aqueducts).
Notable Examples
The Colosseum in Rome, a colossal amphitheater, stands as one of the most iconic examples of Roman architecture and engineering. The Pantheon, with its massive unreinforced concrete dome, remains a staggering symbol of Roman architectural ingenuity and a lasting inspiration. Other notable examples include the Roman Forum, the Baths of Caracalla, and the Pont du Gard aqueduct in France, showcasing the empire’s extensive reach and architectural consistency.
4. Romanesque Architecture: Fortress-like Faith
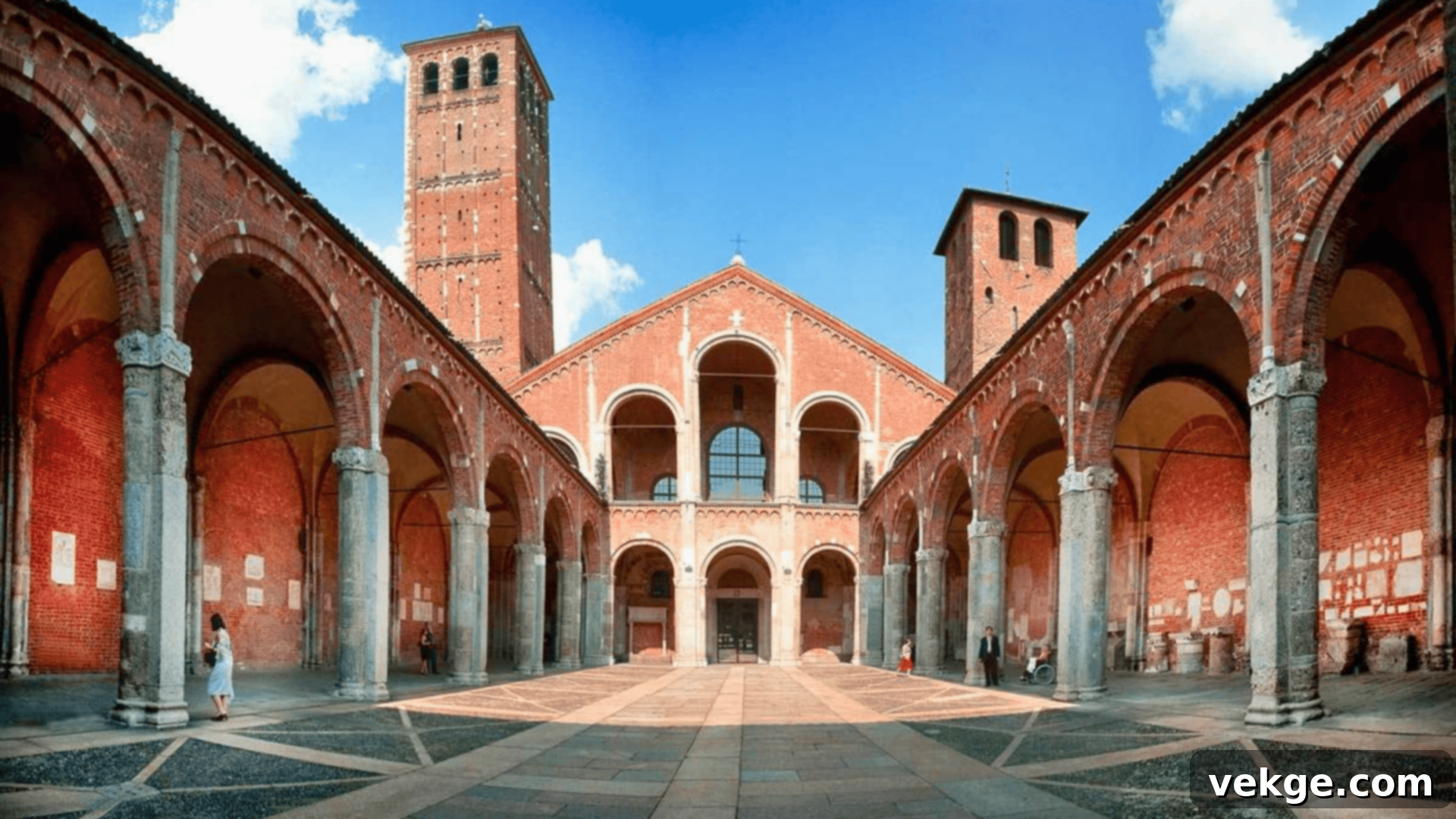
Romanesque architecture emerged in Europe between the 10th and 12th centuries, serving as a transitional style that bridged the gap between late Roman and early Gothic architecture. This period, characterized by political instability and nascent religious fervor, gave rise to buildings that were both functional and symbolic of strength and devotion. Italian Romanesque, while sharing common characteristics with its European counterparts, often displayed regional variations and a closer connection to classical Roman forms.
The style is defined by its simple, strong, and robust designs, reflecting a need for security and stability in often turbulent times. Romanesque structures typically feature massive stone buildings with exceptionally thick walls, which were necessary to support the heavy weight of stone barrel vaults and round arches. This structural necessity often resulted in small, deeply set windows, giving the interiors a dim, contemplative atmosphere and the exteriors a fortress-like appearance.
Romanesque architecture was predominantly used for churches, monasteries, and castles, serving as central hubs for communities and expressions of religious faith. It marked a distinct move away from the lighter wooden roofs of earlier periods towards more fire-resistant and enduring stone construction. This style laid the groundwork for the structural innovations that would characterize the subsequent Gothic era, yet retained a weighty, earthbound quality that set it apart.
Key Features
- Thick, imposing stone walls and robust masonry construction, often giving a fortress-like impression.
- Characteristic use of rounded arches and heavy barrel or groin vaults for roofs and openings.
- Small, relatively few windows due to the need for structural support, creating dimly lit interiors.
- Emphasis on clear, practical, and functional designs for stability and security.
- Square or round towers, often flanking the façade or at the crossing of the nave and transepts.
Notable Examples
St. Ambrogio Church in Milan is a prime example of Italian Romanesque design, showcasing its distinctive brickwork, round arches, and a monumental atrium. Other significant Italian Romanesque buildings include the Pisa Cathedral Complex (which includes the Leaning Tower), and the Modena Cathedral. The influence of the Romanesque style also spread widely, seen in the Abbey of Cluny in France, demonstrating its pan-European significance.
5. Gothic Architecture: Soaring Spirits and Divine Light

Gothic architecture, emerging in the 12th century, marked a dramatic departure from the heavy, earthbound forms of the Romanesque, ushering in an era of unprecedented verticality, luminosity, and intricate design. This revolutionary style is characterized by a series of structural innovations that allowed for immense height and expansive interior spaces filled with light. Key elements include the pointed arch, which distributed weight more efficiently than round arches; ribbed vaults, which concentrated structural stress onto specific points; and the iconic flying buttresses, external supports that counteracted the outward thrust of high walls, thereby allowing for thinner walls and much larger windows.
Gothic buildings were predominantly cathedrals and large churches, where the pursuit of height and light held profound symbolic meaning, representing a striving towards the divine. The vast window spaces, made possible by these structural advancements, were filled with breathtaking stained-glass, transforming sunlight into a dazzling array of colors and biblical narratives, illuminating these spiritual spaces with an ethereal glow. While French Gothic is often associated with extreme height and numerous flying buttresses, Italian Gothic architecture often retained a more classical sense of proportion and utilized brick or polychrome marble, offering a distinct, often more horizontally balanced interpretation of the style.
Key Features
- Pointed arches and ribbed vaults, creating structural efficiency and directing weight downwards.
- Flying buttresses, external supports that allowed for taller, thinner walls and larger window openings.
- Large windows filled with intricate stained glass, flooding interiors with colored light and creating a spiritual atmosphere.
- Emphasis on verticality, reaching towards the heavens, and intricate decorative tracery.
- Rose windows and elaborate sculptural programs, especially around portals.
Notable Examples
Milan Cathedral (Duomo di Milano) is a world-renowned example of Italian Gothic architecture, famous for its elaborate facade adorned with thousands of statues and its complex, soaring interior. Another iconic structure is the Florence Cathedral (Cattedrale di Santa Maria del Fiore), initially Gothic in its nave and transepts, but most famously known for its awe-inspiring Renaissance dome designed by Filippo Brunelleschi, which seamlessly integrates with the earlier Gothic elements. Other key examples include the Siena Cathedral and the Doge’s Palace in Venice.
Italian Architecture During the Renaissance: The Rebirth of Classical Ideals
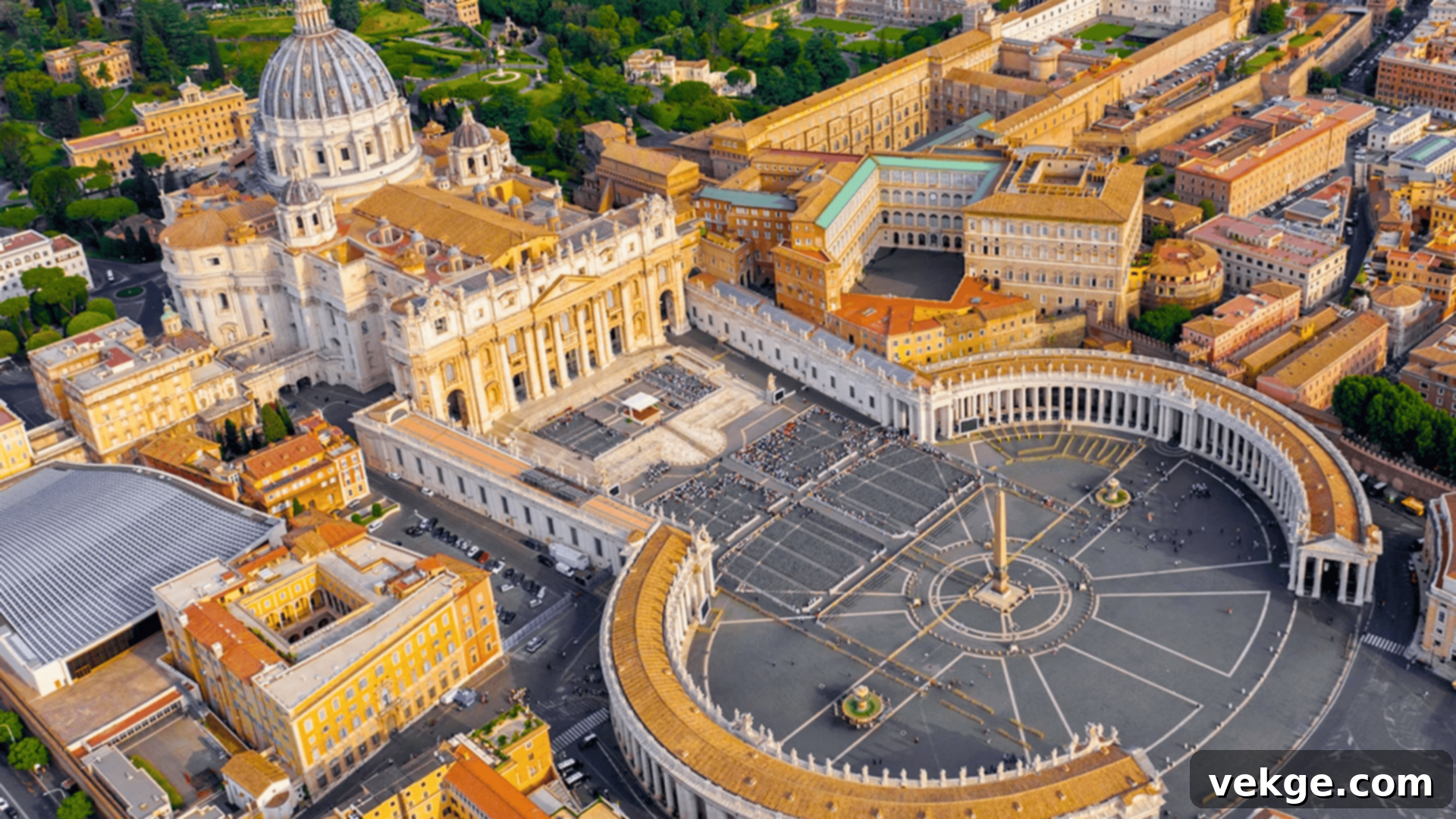
The Renaissance, spanning roughly from the 14th to the 16th century, was a transformative period in Italian architecture, marking a profound return to the rational principles and aesthetic ideals of classical Greek and Roman antiquity. This era represented a deliberate intellectual and artistic shift away from the perceived “barbarism” of the Middle Ages, embracing humanism, scientific inquiry, and a renewed appreciation for order, symmetry, and harmony. Architects of this period meticulously studied ancient texts, such as Vitruvius’s “De architectura,” and archaeological remains to rediscover classical design vocabulary and mathematical proportions.
Central to Renaissance architecture were principles of symmetry, precise proportion, and linear perspective. Buildings were conceived as harmonious, self-contained entities, often employing geometric principles and a clear articulation of individual components. This revival emphasized clean lines, balanced compositions, and a profound sense of order, creating spaces that reflected both the natural world and the ideal human form. The result was architecture that felt intellectual, serene, and profoundly beautiful, deeply embedded in the philosophical currents of the time. Renaissance architects sought to create logical, harmonious, and spatially clear environments, in stark contrast to the dramatic complexity of Gothic structures.
Famous Examples
- St. Peter’s Basilica, Vatican City: A monumental masterpiece of Renaissance architecture, its design was shaped by an illustrious line of architects including Donato Bramante, Michelangelo, and Gian Lorenzo Bernini. Michelangelo’s colossal dome is a defining feature, symbolizing the period’s dedication to grand scale, divine inspiration, and architectural innovation.
- Florence Cathedral (Duomo di Firenze): While its nave is Gothic, Filippo Brunelleschi’s revolutionary dome, completed in the early 15th century, is a defining work of the Renaissance. Its innovative double-shell construction and elegant profile marked a triumph of engineering and aesthetic vision, directly influencing subsequent Renaissance design.
- Palazzo Medici Riccardi, Florence: Designed by Michelozzo di Bartolomeo, this urban palace exemplifies early Renaissance civic architecture. Its rusticated stone facade, graduated textures, and clear story divisions reflect the period’s ideals of balance, proportion, and civic grandeur, influencing palace design for centuries.
- Tempietto, Rome: Donato Bramante’s small circular temple is a perfect illustration of High Renaissance principles. Its classical Doric order, precise proportions, and centralized plan represent a pure and idealized interpretation of ancient Roman temples.
Influential Architects
- Filippo Brunelleschi (1377–1446): A pivotal figure, Brunelleschi is often considered one of the founding fathers of Renaissance architecture. His engineering genius is best exemplified by the iconic dome of Florence Cathedral, which introduced groundbreaking construction techniques and perspective studies.
- Leon Battista Alberti (1404–1472): A true Renaissance man, Alberti was a theorist, architect, and humanist. His treatise “De re aedificatoria” (On the Art of Building) was the first architectural book of the Renaissance, codifying classical principles and influencing generations of architects with his emphasis on harmony, proportion, and classical orders.
- Donato Bramante (1444–1514): A key architect of the High Renaissance, Bramante’s work, such as the Tempietto and his initial plans for St. Peter’s Basilica, showcased a profound understanding of classical Roman forms and a mastery of monumental scale and clarity.
- Leonardo da Vinci (1452–1519): While primarily known as a painter and inventor, Leonardo also contributed significantly to architectural theory and design ideas. His numerous sketches for ideal cities, fortresses, and central-plan churches, though often unrealized, influenced the planning and aesthetic concepts of his contemporaries and successors.
- Michelangelo (1475–1564): A towering figure of the High Renaissance and Mannerism, Michelangelo’s architectural contributions are immense, particularly his work on St. Peter’s Basilica (revising Bramante’s dome design) and the Laurentian Library in Florence. His dynamic and often sculptural approach to architecture injected a new level of emotional intensity and dramatic force.
- Andrea Palladio (1508–1580): One of the most influential architects in Western history, Palladio’s villas in the Veneto region, such as Villa Rotonda, epitomize his synthesis of classical principles with functional elegance. His “Four Books of Architecture” became a foundational text for Palladianism, a style that spread globally.
Italian Baroque and Rococo Architecture: Drama and Delicacy
1. Baroque Architecture: The Art of Grandeur and Emotion
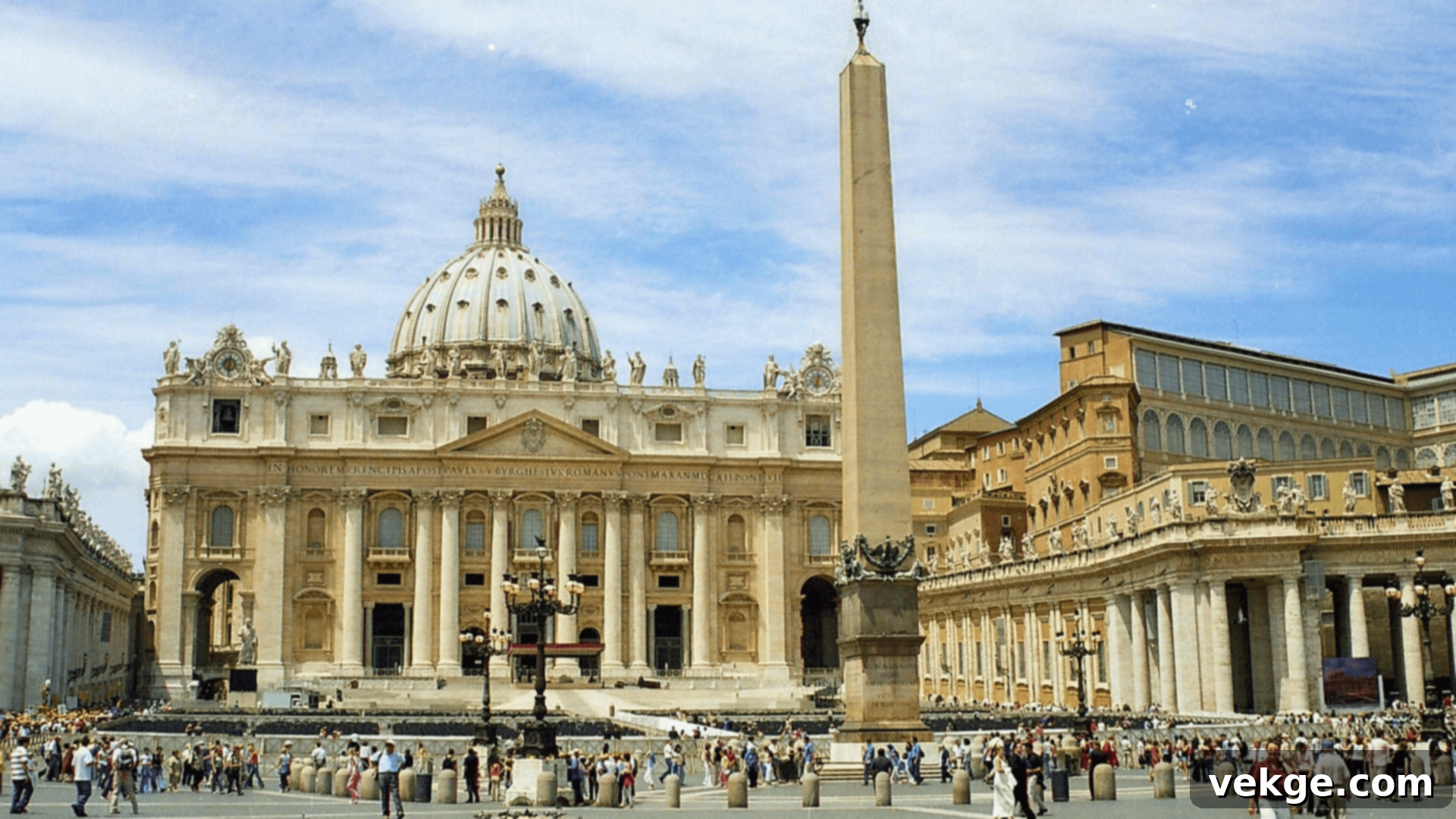
Baroque architecture emerged in the early 17th century, primarily in Rome, as a powerful and dramatic response to the intellectual rigor and measured classicism of the Renaissance. This style, deeply intertwined with the Counter-Reformation, aimed to evoke emotion, inspire awe, and convey the grandeur and triumph of the Catholic Church. Baroque buildings are characterized by their theatricality, elaborate ornamentation, and a dynamic interplay of light and shadow, designed to create a sense of movement and spiritual upliftment.
Architects of the Baroque era employed sweeping curves, undulating facades, and intricate sculptural detailing to draw the viewer’s eye and create a captivating experience. Unlike the static harmony of the Renaissance, Baroque architecture embraced complexity, illusion, and a sense of infinite expansion. Domes became more elaborate, columns were often twisted (solomonic columns), and interiors were adorned with frescoes that dissolved the boundaries between architecture, sculpture, and painting, creating a truly immersive and spectacular effect. The goal was to impress, persuade, and transport the viewer into a realm of divine splendor and emotional intensity.
Key Elements
- Emphasis on bold, curvilinear forms, dramatic facades, and rich, multi-layered decorations.
- Dynamic interplay of light and shadow (chiaroscuro) to create visual drama and movement.
- Elaborate domes, often with frescoes creating trompe l’oeil effects, and monumental columns (including Solomonic).
- Extensive use of sculpture, painting, and stucco to create a unified, immersive artistic experience.
- Centralized plans and vast, open spaces designed to accommodate large congregations and impressive ceremonies.
Notable Examples
St. Peter’s Square, Vatican City: Designed by Gian Lorenzo Bernini, this iconic forecourt to St. Peter’s Basilica is a magnificent example of Baroque urban planning and architecture, with its embracing colonnades designed to symbolize the arms of the Church welcoming the faithful. Palazzo Barberini in Rome, with contributions from both Bernini and Francesco Borromini, showcases the elegance and ornamentation characteristic of Baroque palace design. Other masterpieces include the Church of Il Gesù in Rome (considered the first true Baroque facade) and the Fontana di Trevi.
2. Rococo Influence: Elegance and Playfulness
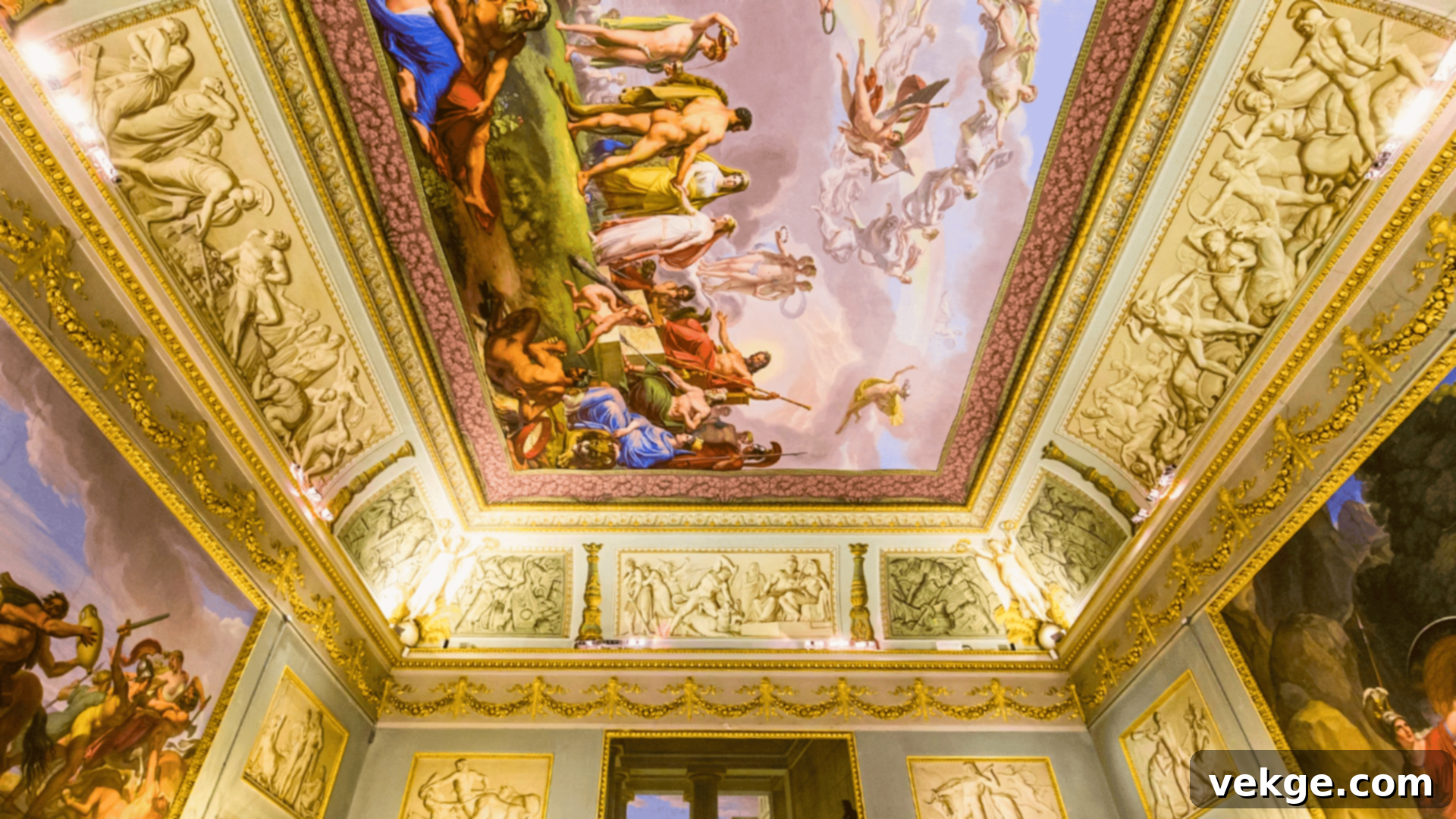
Rococo architecture, emerging in the early 18th century, developed as a lighter, more intimate, and exquisitely decorative counterpoint to the monumental scale and dramatic intensity of the Baroque. While Baroque focused on powerful public statements, Rococo shifted attention to private spaces, embracing a delicate, playful, and often whimsical aesthetic. The style prioritized comfort, refinement, and elegance, particularly within aristocratic homes and palaces.
Rococo distinguished itself by a preference for asymmetry, flowing lines, soft pastel colors, and intricate ornamentation drawn from natural forms like shells (rocaille), foliage, and intricate scrolls. Interiors were transformed into highly decorative ensembles, where every surface — walls, ceilings, furniture, and decorative objects — contributed to a cohesive, charming, and often illusionistic environment. This style brought a sense of lightness, grace, and sophisticated charm to spaces, emphasizing beauty and personal enjoyment over the imposing power of previous eras.
Key Characteristics
- Use of delicate, often asymmetric ornamentation, featuring floral motifs, shells, C-scrolls, and S-curves.
- Preference for soft, luminous pastel colors, often combined with white and gold.
- Strong focus on interior design, creating highly integrated and elegant aristocratic homes and salons.
- A sense of lightness, playfulness, and intimacy, often incorporating mirrors and frescoes that create a sense of expanded space.
- Less emphasis on monumental scale and grand facades, more on refined detail and sensory pleasure.
Famous Examples
While Rococo originated in France, its influence spread throughout Europe, and Italian architects adapted its principles, particularly in interior decoration. The Interior of Palazzo Pitti in Florence, with its elaborate stucco work, frescoes, and refined decor, showcases how Italian palatial design embraced the Rococo style’s elaborate details and refined beauty in its later phases. The Royal Palace of Caserta also features significant Rococo-influenced interiors.
Famous Baroque Architects
- Gian Lorenzo Bernini (1598–1680): A true master of the Baroque, Bernini was a sculptor, architect, and painter whose genius defined the Roman Baroque. He is responsible for the iconic colonnade of St. Peter’s Square and numerous monumental works that merge architecture and sculpture, such as the Baldacchino within St. Peter’s.
- Francesco Borromini (1599–1667): Often considered Bernini’s rival, Borromini’s architectural style was more daring and intellectually complex. He revolutionized Baroque architecture with his innovative geometric forms, undulating walls, and dramatic spatial effects, most notably seen in his churches like San Carlo alle Quattro Fontane in Rome.
- Pietro da Cortona (1596–1669): A painter and architect, Cortona’s work exemplifies the High Baroque style, particularly his grand frescoes and architectural designs that blend painting, sculpture, and architecture to create overwhelming sensory experiences, such as the Church of Santi Luca e Martina.
Neoclassical Architecture in Italy: The Return to Reason
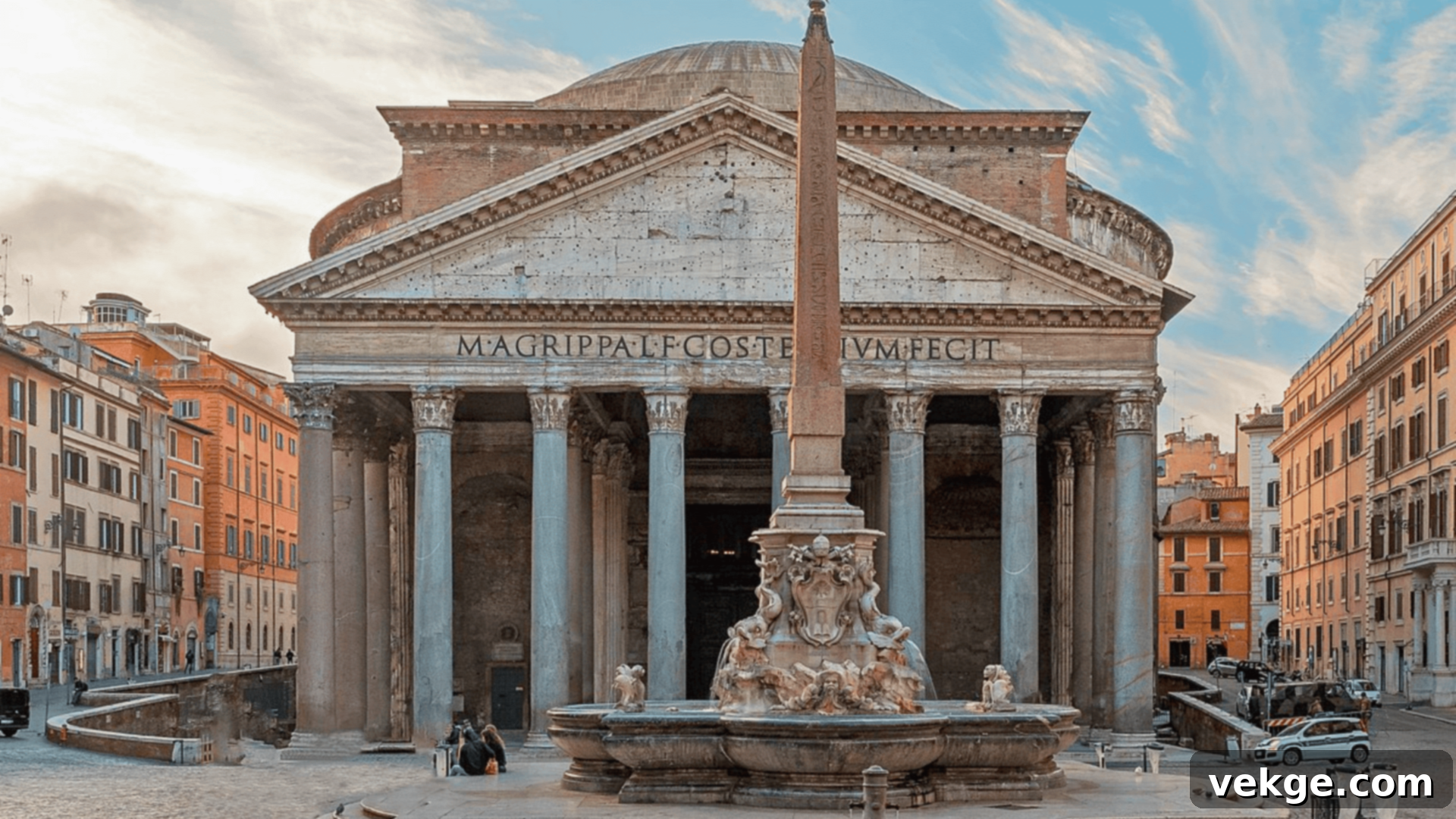
Neoclassical architecture, which flourished in the mid-18th to the mid-19th century, represented another profound return to the aesthetic and philosophical ideals of classical antiquity. Emerging as a reaction against the excesses and perceived frivolity of the Rococo, and often influenced by the Enlightenment’s emphasis on reason, order, and civic virtue, Neoclassicism championed clean lines, balanced proportions, and a profound respect for the structural honesty and austere beauty of Greek and Roman buildings. The rediscoveries of Pompeii and Herculaneum further fueled this fascination with antiquity, providing direct inspiration for architects.
This style aimed to create orderly, harmonious, and morally uplifting buildings, reflecting the classical belief in universal principles of beauty and proportion. Neoclassical structures are typically more restrained, formal, and geometrically pure than the highly decorated and emotionally charged styles that preceded them. They often feature grand scale, monumental facades, and a clarity of form that sought to embody the dignity and gravitas of ancient civilizations, serving as symbols of national identity, republican ideals, and rational governance.
Key Features
- Emphasis on classical principles: symmetry, strict proportion, and geometrical purity.
- Extensive use of classical elements such as columns (especially the Doric, Ionic, and Corinthian orders), pediments, and domes.
- Grand, monumental facades often featuring porticos and colonnades.
- Clean lines, minimal ornamentation compared to Baroque/Rococo, and a focus on structural clarity.
- Preference for a restrained color palette, typically white, cream, or muted tones, to emphasize form.
Influence on Modern Architecture
Neoclassical architecture had a monumental effect on the design of public and institutional buildings across the globe. Its principles of order, monumentality, and civic grandeur were adopted by newly formed republics and established empires alike, influencing government buildings, national monuments, museums, and educational institutions in Europe (including France and Germany), the United States, and beyond. Its emphasis on clarity, functionality within a grand framework, and timeless forms continues to subtly inform contemporary design, particularly in structures that aim to convey stability and enduring values.
Famous Examples
The Pantheon in Rome, originally an ancient Roman temple, served as an enduring model for Neoclassical architects due to its perfect dome and classical proportions, inspiring countless imitations and adaptations. While a Roman site, Villa Adriana (Hadrian’s Villa) in Tivoli, with its focus on symmetry, proportion, and the beauty of classical design, offered a blueprint for grand architectural complexes. Significant Neoclassical buildings in Italy include the Teatro di San Carlo in Naples and various palace renovations, reflecting the widespread adoption of the style.
Italianate Architecture: The Charm of the Villa
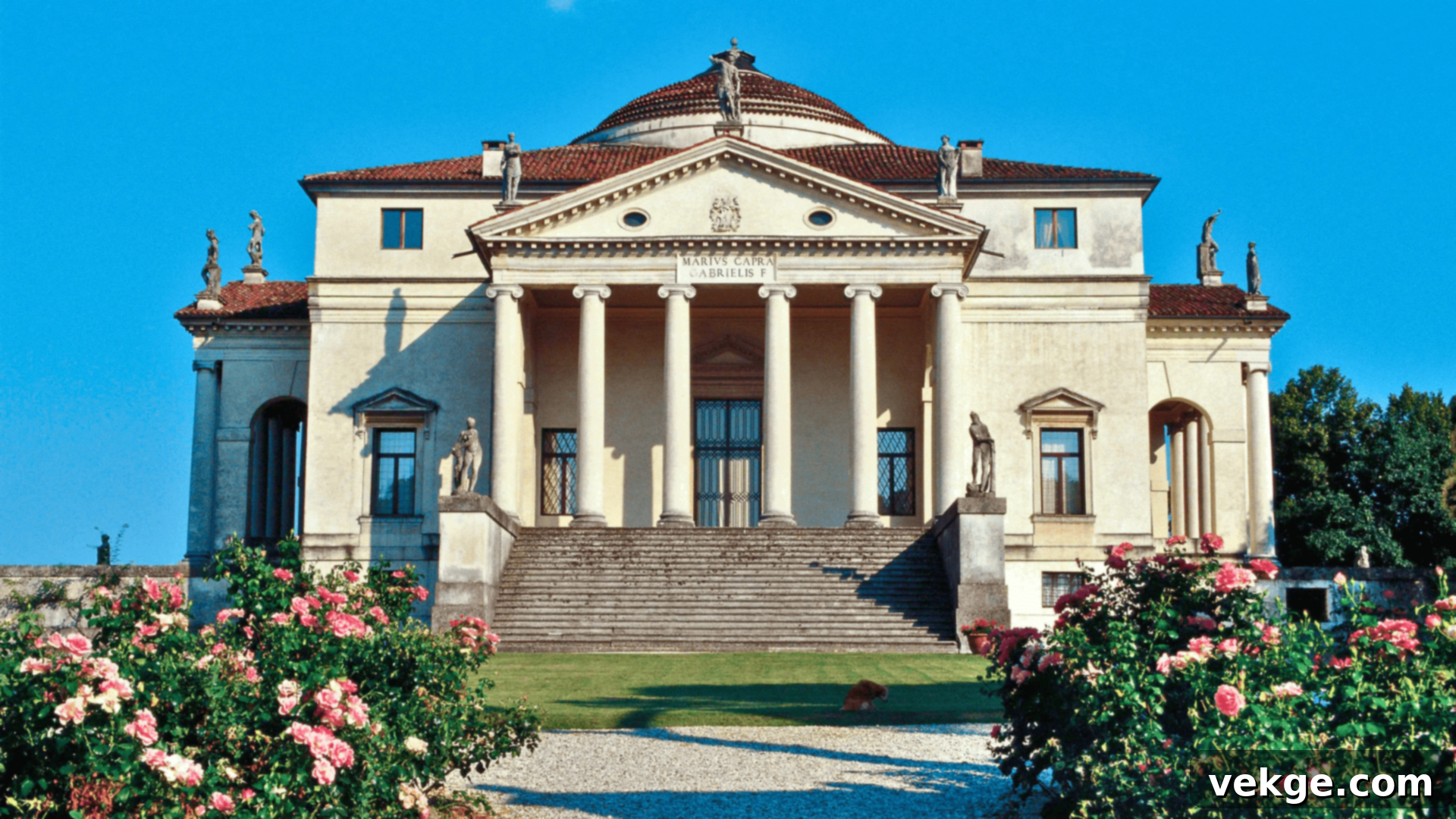
Italianate architecture gained immense popularity during the 19th century, particularly in residential buildings across Italy, England, and America. This delightful style drew its inspiration from the picturesque designs of Italian country villas and rural farmhouses, especially those from the Tuscan region. It brought a more relaxed, charming, and often asymmetrical aesthetic to urban and suburban homes, contrasting with the more formal Greek Revival and Gothic Revival styles prevalent at the time.
The Italianate style aimed to evoke the warmth and inviting atmosphere of the Italian countryside, characterized by simple yet beautiful details. It became a favorite for homes built during the Victorian era, offering a sense of romance, comfort, and connection to a perceived idyllic past. Its adaptability allowed for variations ranging from grand mansions to more modest, yet equally charming, suburban houses, making it a widespread and beloved architectural expression of the 19th century.
Key Features
- Low-pitched or flat roofs, often with wide, overhanging eaves supported by decorative brackets.
- Tall, narrow windows, frequently arched or crowned with elaborate hoods, sometimes in pairs or triples.
- Square cupolas or belvederes (small towers) offering scenic views.
- Often features a projecting bay window or a centrally placed tower.
- Emphasis on comfort and domestic charm, with elegant yet approachable details.
- Inspired by Italian Renaissance villas and Tuscan farmhouses, creating a picturesque effect.
Famous Examples
While Andrea Palladio’s 16th-century Villa Rotonda in Vicenza (a quintessential Renaissance villa) profoundly influenced the Italianate movement, the style itself emerged much later. True Italianate examples are found in residential buildings across Italy and the U.S. Many of San Francisco’s famous Victorian houses, particularly those in neighborhoods like the Castro or Pacific Heights, are prime examples of the Italianate style, adapted for American tastes. In Italy, numerous villas and townhouses across Tuscany and other regions embody this charming aesthetic.
Italian Urban Planning and City Layouts: Form, Function, and Community
Italian urban planning has been profoundly shaped by centuries of history, demonstrating a continuous evolution from ancient Roman pragmatism to Renaissance idealism. What defines Italian cities is their emphasis on creating connected, vibrant spaces that prioritize human interaction, aesthetic beauty, and functional efficiency. This legacy is evident in the characteristic blend of central squares (piazzas), winding narrow streets, and a harmonious mix of public and private spaces.
The layout of Italian cities often centers around a main piazza, which traditionally served as the heart of community life – a place for markets, religious ceremonies, political discourse, and social gatherings. This concept of a central public space as a focal point originated in Roman fora and evolved through medieval and Renaissance periods. The Roman grid system, which organized cities like Pompeii and Florence with straight streets and orthogonal blocks, significantly influenced ancient city layouts, and its echoes can still be observed in the underlying structure of many modern Italian cities.
During the Renaissance, urban planners like Leon Battista Alberti and later projects like the “ideal cities” explored theories of perfect geometric layouts, emphasizing symmetry, perspective, and monumentality. The goal throughout these eras was to create urban environments that were not only functional for daily life but also beautiful, reflective of civic pride, and conducive to a strong sense of community and shared experience. This rich history of urban design continues to make Italian cities some of the most livable and aesthetically pleasing in the world.
Notable Examples
Rome: The ancient streets, forums, and monumental public spaces of Rome are a living testament to Roman urban planning. The layout, initially constrained by natural topography, gradually evolved with impressive infrastructure and public buildings. Its enduring grid sections and central fora illustrate how sophisticated urban design influenced the development of cities for millennia. The subsequent layering of medieval, Renaissance, and Baroque planning further adds to its complex and fascinating urban fabric.
Florence: The city’s medieval layout, characterized by its labyrinthine narrow streets, seamlessly blends with the rational planning of the Renaissance. These winding paths often lead unexpectedly to grand, open piazzas like the Piazza della Signoria or Piazza del Duomo, demonstrating a beautiful interplay between organic growth and deliberate design. This balance between intimacy and grandeur, often with a central cathedral or palazzo as a focal point, defines its urban character.
Venice: A unique example of urban planning, Venice’s layout is dictated by its lagoon environment, resulting in a fascinating network of canals, bridges, and intimate campi (small squares). Its intricate pedestrian pathways and waterways illustrate a different but equally effective approach to city living, where public space and community life are intimately connected to the water.
Italian Gardens and Landscape Architecture: Harmony Between Nature and Art
Italian gardens are celebrated globally for their distinctive formal layouts, which epitomize a meticulous balance of symmetry, geometry, and proportion. Far more than mere green spaces, these gardens are conceived as extensions of the architecture they accompany, meticulously designed to blend human-made structures with the natural world, creating harmonious and contemplative environments. They aim to impose order and beauty upon nature through carefully planned paths, terracing, decorative water features, and sculptural elements that encourage relaxation, reflection, and appreciation for artistic design.
During the Renaissance, garden design ascended to an art form of paramount importance. Architects and humanists collaborated to create spaces that were not just aesthetically pleasing but also symbolic, reflecting the era’s philosophical ideals of order, rationality, and control over nature. These gardens became outdoor living rooms, places for intellectual discourse, leisure, and entertainment. The integration of advanced hydraulic engineering allowed for spectacular fountains and water organ features, further enhancing the sensory experience and demonstrating human ingenuity.
Renaissance Influence
Renaissance gardens are iconic for their integration of art, architecture, and hydraulics. They typically feature terraced layouts that adapt to hilly terrains, creating dramatic vistas and diverse microclimates. Fountains and water features, often animated and playful, were central to the design, providing both beauty and a soothing soundtrack. Sculptures and grottoes added mythological or allegorical narratives, while geometrically clipped hedges (parterres) and carefully arranged pathways reinforced the sense of order and human mastery over the natural landscape. These gardens were not only places of beauty but also powerful statements of wealth, status, and the Renaissance ideals of balance and cultivated perfection.
Famous Examples
Villa d’Este Gardens, Tivoli: A UNESCO World Heritage site, these gardens are world-renowned for their astonishing array of fountains, water features, and terraced design. Commissioned by Cardinal Ippolito II d’Este, they are a prime example of Italian Renaissance landscape architecture, showcasing incredible hydraulic engineering and imaginative design, creating a symphony of water, stone, and greenery.
Boboli Gardens, Florence: Situated behind the Pitti Palace, the Boboli Gardens are a grand and influential example of Italian garden design. Featuring expansive vistas, ancient and Renaissance statues, grottoes, and meticulously planned pathways, they create a peaceful, harmonious environment that profoundly influenced European court gardens.
Villa Lante, Bagnaia: Known for its perfect symmetry and sophisticated water chain, Villa Lante is an exquisite example of a Mannerist garden that refined the Renaissance principles, creating a delightful interplay between architecture, water, and sculpted greenery.
The Role of Italian Architecture in Art Movements: A Symbiotic Relationship
Italian architecture has played an unparalleled role in shaping and being shaped by the major art movements throughout history. The design of buildings, the articulation of spaces, and the ornamentation of interiors have always been intrinsically linked to the broader visual arts of painting and sculpture. This symbiotic relationship meant that architects, painters, and sculptors often worked in close collaboration, creating unified artistic visions that defined entire eras.
From the foundational humanism of the Renaissance to the dramatic flourish of the Baroque and the rational elegance of Neoclassicism, Italian architecture has served as both a canvas and a catalyst for artistic expression. Architectural innovations often enabled new artistic possibilities, while evolving artistic styles demanded new architectural forms. This interdisciplinary approach fostered a unique blend of structural integrity, aesthetic beauty, and profound artistic expression, creating a cultural landscape where every building tells a story of its era’s artistic ambitions.
Key Connections
- Renaissance Art: The architectural revival of classical forms directly influenced Renaissance painting and sculpture. The mastery of linear perspective, first applied systematically in architecture by Brunelleschi, became a cornerstone of Renaissance painting, allowing artists like Leonardo da Vinci and Raphael to create illusionistic depth and spatial realism in their works. Architectural settings in paintings often mirrored the harmonious proportions and classical motifs prevalent in contemporary buildings, creating a unified artistic vision.
- Baroque Art: Baroque architecture, with its inherent drama, movement, and emotional intensity, directly echoed and amplified the characteristics of Baroque painting and sculpture. The dynamic use of light and shadow, illusionistic frescoes that seemed to open up ceilings to the heavens, and the integration of sculptural elements within architectural niches all mirrored the expressive, theatrical, and often narrative style of Baroque artists like Caravaggio and Bernini. The aim was to overwhelm the senses and evoke deep emotional and spiritual responses, creating a powerful, immersive artistic environment.
- Neoclassical Art: The return to classical purity in architecture during the Neoclassical period paralleled a similar movement in painting and sculpture. Artists like Antonio Canova (sculpture) and Jacques-Louis David (painting) embraced the clear lines, rational compositions, and moralizing themes of antiquity, reflecting the architectural emphasis on order, civic virtue, and a rejection of Rococo’s perceived frivolity.
Architecture in Italy’s Religious Buildings: Symbols of Faith and Power
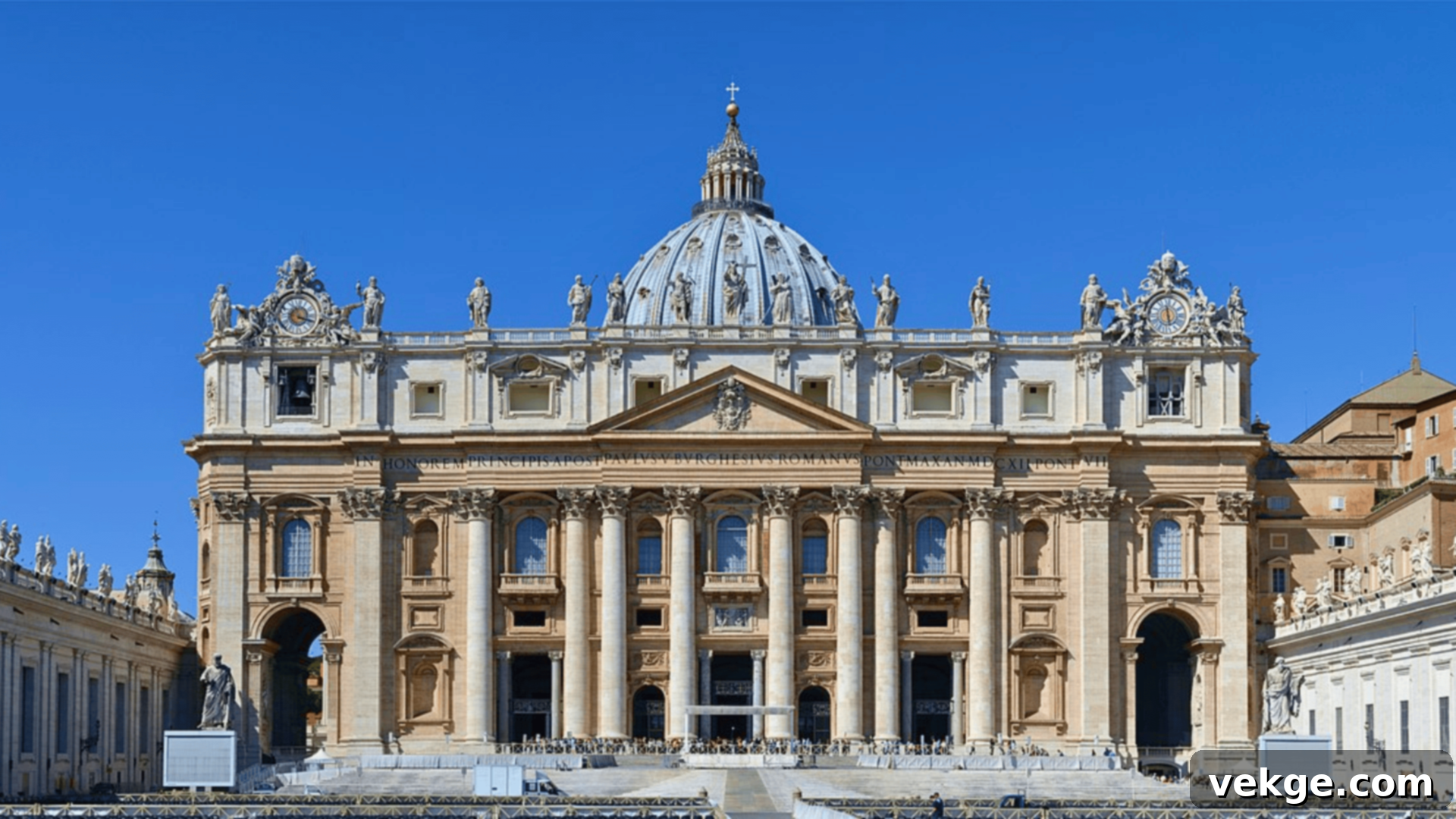
Italian religious architecture holds a uniquely central and enduring place in the country’s architectural history and cultural identity. Churches, cathedrals, basilicas, and monasteries were designed not merely as places of worship but also as powerful symbols of faith, institutional power, community identity, and artistic patronage. These sacred buildings often pushed the boundaries of architectural innovation, featuring impressive domes that seemingly defy gravity, soaring columns that draw the eye heavenward, and intricate decorations that narrate biblical stories and inspire devotion.
The design of Italian religious spaces meticulously integrates architecture with other art forms, including monumental frescoes that cover walls and ceilings, expressive sculptures that adorn altars and facades, and vibrant stained-glass windows that transform light into spiritual color. Each element contributes to a holistic and immersive experience, meant to inspire awe, convey theological messages, and foster a profound sense of spiritual connection for visitors. From the stark solemnity of early Christian basilicas to the sublime grandeur of Renaissance cathedrals and the theatrical splendor of Baroque churches, Italy’s religious architecture offers a physical journey through centuries of spiritual aspiration and artistic achievement.
Notable Examples
St. Peter’s Basilica, Vatican City: The spiritual heart of the Catholic Church, St. Peter’s Basilica is a colossal masterpiece of Renaissance and Baroque architecture, conceived by an array of genius architects including Bramante, Michelangelo, and Bernini. Its immense dome, a symbol of divine majesty, is one of the most iconic architectural features in the world, embodying the ambition and spiritual power of the Church.
Basilica di San Francesco, Assisi: A stunning example of Italian Gothic architecture, this basilica is not only a major pilgrimage site but also a treasure trove of art, housing some of the earliest and most influential frescoes by Giotto. It stands as a powerful symbol of both art and faith, beautifully demonstrating how architecture serves to elevate and contain sacred narratives.
Duomo di Orvieto: This magnificent cathedral is celebrated for its stunning Gothic façade adorned with intricate mosaics and sculptures, representing a pinnacle of medieval Italian artistry and religious expression.
Italian Architecture in Modern Times: Tradition Meets Innovation
In recent years, Italian architects have skillfully embraced modern design trends, demonstrating a continuous commitment to innovation while steadfastly honoring the country’s unparalleled architectural heritage. Contemporary Italian architecture is characterized by a thoughtful dialogue between the past and the present, often blending cutting-edge aesthetics with a deep respect for traditional materials, craftsmanship, and context. This approach ensures that new structures not only serve modern needs but also integrate harmoniously into Italy’s historically rich urban and natural landscapes.
A significant focus in modern Italian architecture is on sustainability and environmental responsibility. Architects are increasingly incorporating eco-friendly materials, passive design strategies, and advanced technologies to create energy-efficient, environmentally conscious structures. Concepts like green roofs, solar panels, rainwater harvesting, and the use of locally sourced, recycled materials are becoming common features in many new buildings, reflecting a global shift towards a more sustainable built environment. Modern Italian design thus stands at the intersection of aesthetic brilliance, functional innovation, and ecological awareness, proving that a country with such a profound history can also lead the way into the future.
Notable Examples
MAXXI – National Museum of 21st Century Arts, Rome: Designed by the visionary Zaha Hadid, this groundbreaking museum is a powerful statement of modern Italian architecture. Its fluid, sweeping forms and complex geometries represent a futuristic design approach while respectfully engaging with Rome’s ancient context, creating a dynamic space for contemporary art.
Bosco Verticale (Vertical Forest), Milan: Designed by Stefano Boeri, this revolutionary residential project is a prime example of sustainable architecture. Consisting of two residential towers densely covered with over 20,000 trees and plants, it pioneers a new approach to urban living by incorporating extensive greenery directly into the building’s facade, promoting biodiversity, improving air quality, and offering a unique aesthetic that redefines the urban skyline.
Renzo Piano’s Auditorium Parco della Musica, Rome: This cultural complex, designed by Pritzker Prize-winning architect Renzo Piano, perfectly exemplifies a modern intervention that respects its Roman setting. Its three distinct “sound boxes” clad in lead sit gently within an archaeological park, blending ancient materials with contemporary forms to create world-class performance spaces.
Conclusion: Italy’s Timeless Architectural Tapestry
From the ancient Roman structures that laid the very groundwork of Western engineering to the soaring ambition of Gothic cathedrals, the classical rebirth of the Renaissance, the dramatic flair of Baroque masterpieces, and the innovative strides of modern sustainable designs, Italy’s architectural styles form a rich, complex, and utterly captivating tapestry. This continuous evolution reflects not only its profound history and diverse cultural influences but also an enduring commitment to beauty, functionality, and human experience.
Throughout the millennia, Italian architects have consistently created buildings that achieve a remarkable balance between aesthetic grandeur and practical utility. Their innovations in materials, structural techniques, and spatial design have not only shaped the physical landscape of Italy but have also provided foundational principles and endless inspiration for architects across the globe. Today, Italy continues to inspire, marrying its venerable traditions with cutting-edge modern techniques, proving that its architectural legacy is far from complete.
Visiting Italy’s countless landmarks offers an unparalleled opportunity to witness these architectural styles up close, to walk through spaces that have defined civilizations, and to feel the weight of history in every stone. From the awe-inspiring domes of grand cathedrals to the serene beauty of formal gardens and the vibrant energy of historic piazzas, each space tells a unique story, inviting contemplation and wonder. Whether you’re an architecture enthusiast, a history buff, or simply a curious traveler, Italy’s built heritage promises an enriching and unforgettable journey.
Want to delve deeper into the fascinating world of architecture and design? Explore our other blogs for more inspiration, insights, and comprehensive guides into the forces that shape our built environment.
