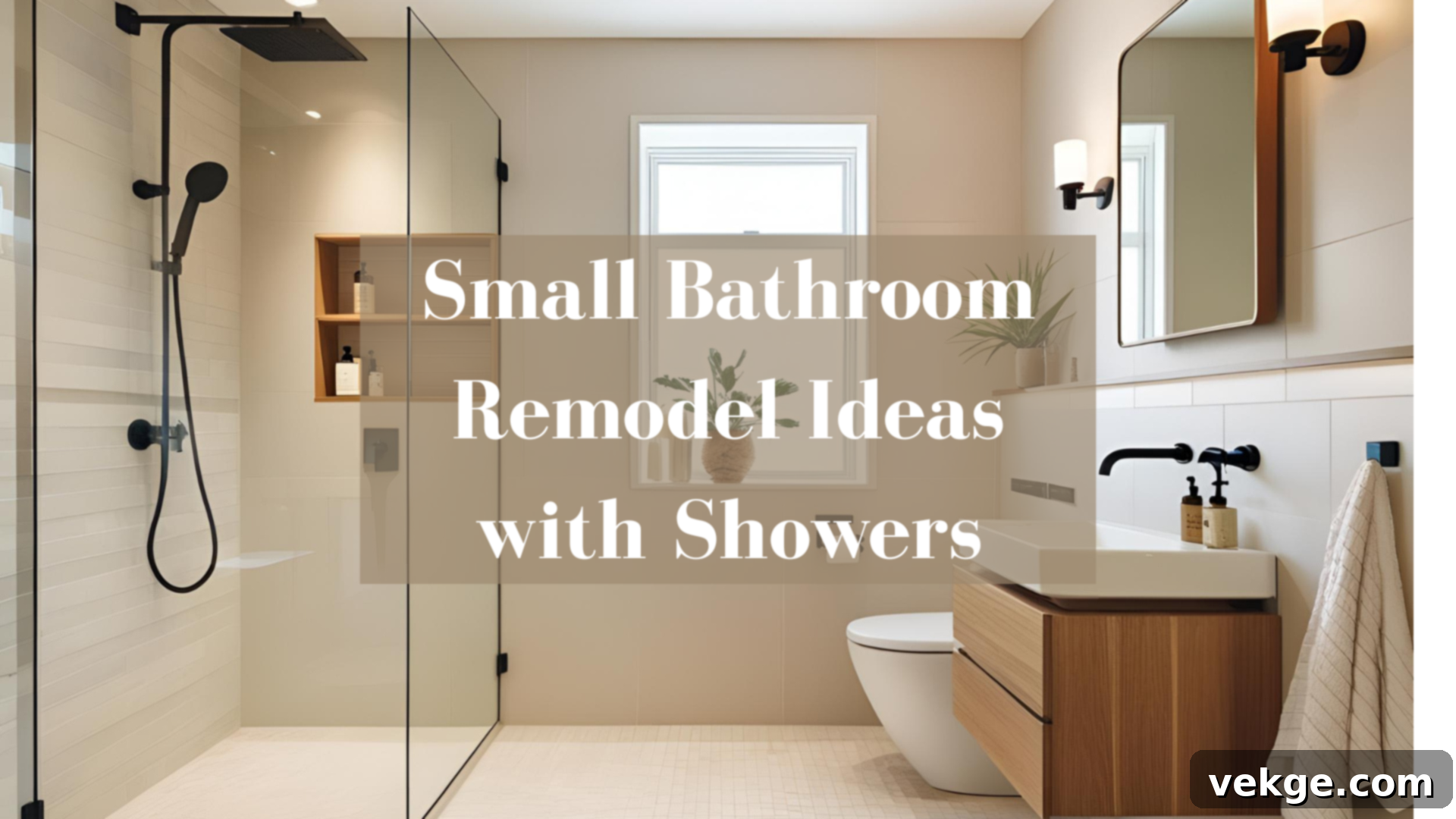Transform Your Small Bathroom: 31 Smart Shower & Space-Saving Remodel Ideas
Feeling cramped in your small bathroom? You’re not alone. Many homeowners struggle to blend style and function in compact spaces, often battling outdated fixtures, limited storage, and an overall sense of clutter. But a small footprint doesn’t mean you have to sacrifice comfort or design. With the right strategies, you can transform even the tiniest bathroom into a beautiful, highly functional, and surprisingly spacious sanctuary.
This comprehensive guide is designed to help you discover what truly works in a confined area, especially when it comes to updating the shower. From clever storage tricks and sleek design swaps to maximizing natural light, you’ll find practical, smart, and achievable ideas to elevate your bathroom without the need for extensive structural changes or knocking down walls. If you’re ready to make the most of every inch and refresh your bathroom’s look and feel, this guide has something for you.
Key Tips for Planning a Small Bathroom Remodel
A well-planned approach is crucial for a successful small bathroom remodel. Careful consideration can help you avoid costly mistakes, maximize every square inch, and achieve the desired aesthetic and functionality. Keep these essential tips in mind before diving into your renovation project:
-
Measure carefully: Before purchasing any fixtures or planning layouts, meticulously measure the dimensions of your entire space, including walls, existing plumbing, windows, and door frames. Understanding your exact room dimensions and clearances is the foundation for making informed decisions about fixture sizes and placement.
-
Think vertically: When horizontal space is limited, look up! Walls offer invaluable opportunities for storage and style. Utilize wall-mounted shelves, cabinets, and tall, narrow units to free up floor space and draw the eye upwards, creating the illusion of a larger room.
-
Focus on light: Both natural and artificial lighting play a huge role in how spacious a bathroom feels. Maximize natural light with strategic window placements or skylights, and incorporate layered artificial lighting (task, ambient, accent) to brighten dark corners and make the room feel more expansive and inviting.
-
Keep the layout simple: In a small bathroom, less is often more. Avoid overly complex layouts or too many different elements. A streamlined design with clean lines and minimal obstructions will contribute to an open, airy feel, making the space easier to navigate and maintain.
Smart Remodel Ideas for Small Bathrooms with Showers
Small bathrooms can still feel open, stylish, and incredibly functional with the right updates. These smart remodel ideas focus on innovative shower upgrades, clever layout tweaks, and strategic design choices that help you conserve precious space while making your bathroom more comfortable and visually appealing. Let’s explore practical solutions to make your compact bathroom shine.
1. Optimize Space with a Walk-In Shower
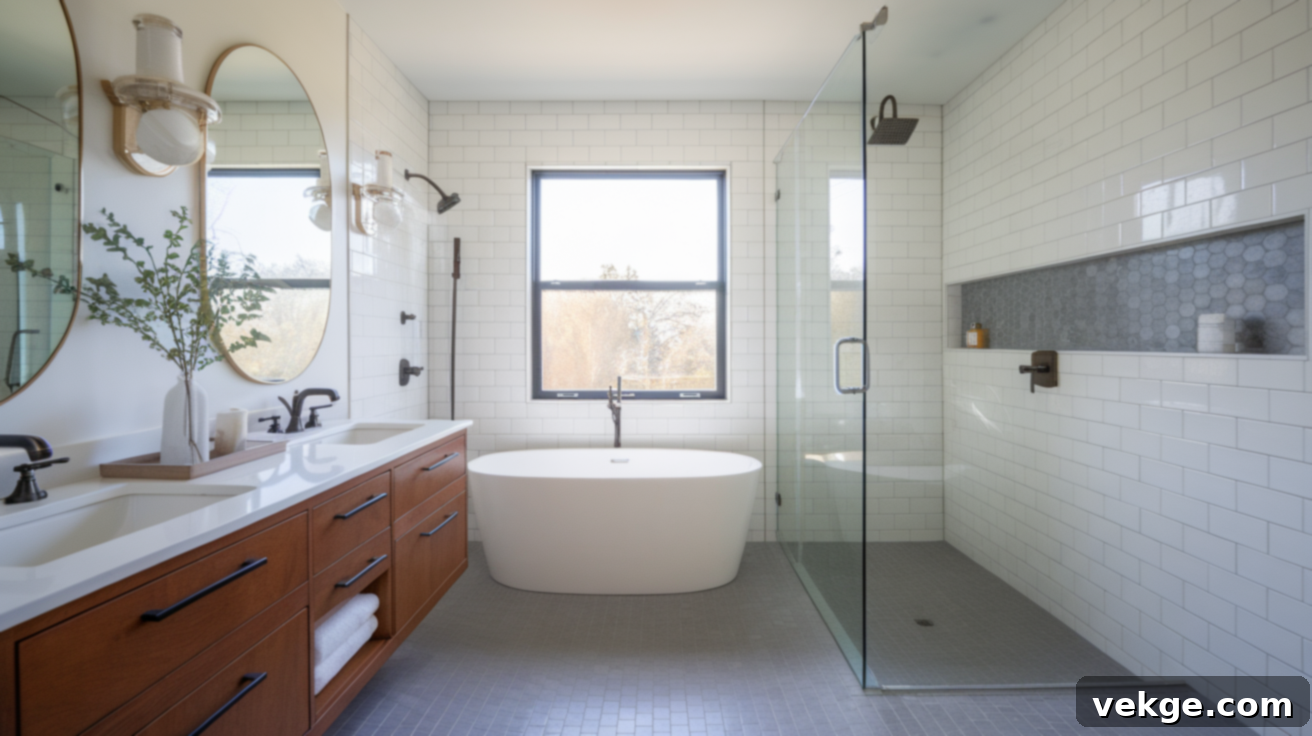
Removing a bulky bathtub is one of the most effective ways to give your small bathroom a significantly more spacious feel. Walk-in showers not only occupy less physical space but also reduce visual clutter, especially when designed with an open or minimal enclosure. Consider extending the same floor tile from the main bathroom area into the shower to create a seamless, unified look that blurs boundaries and makes the entire room appear larger. Built-in benches and sleek, frameless glass panels can add both comfort and modern style. Incorporating a linear drain further enhances the contemporary aesthetic and prevents the visual interruption of a central drain. If possible, positioning the walk-in shower near a window can leverage natural light, making the space feel even bigger and brighter without altering the room’s original footprint.
2. Use Clear Glass for Shower Doors
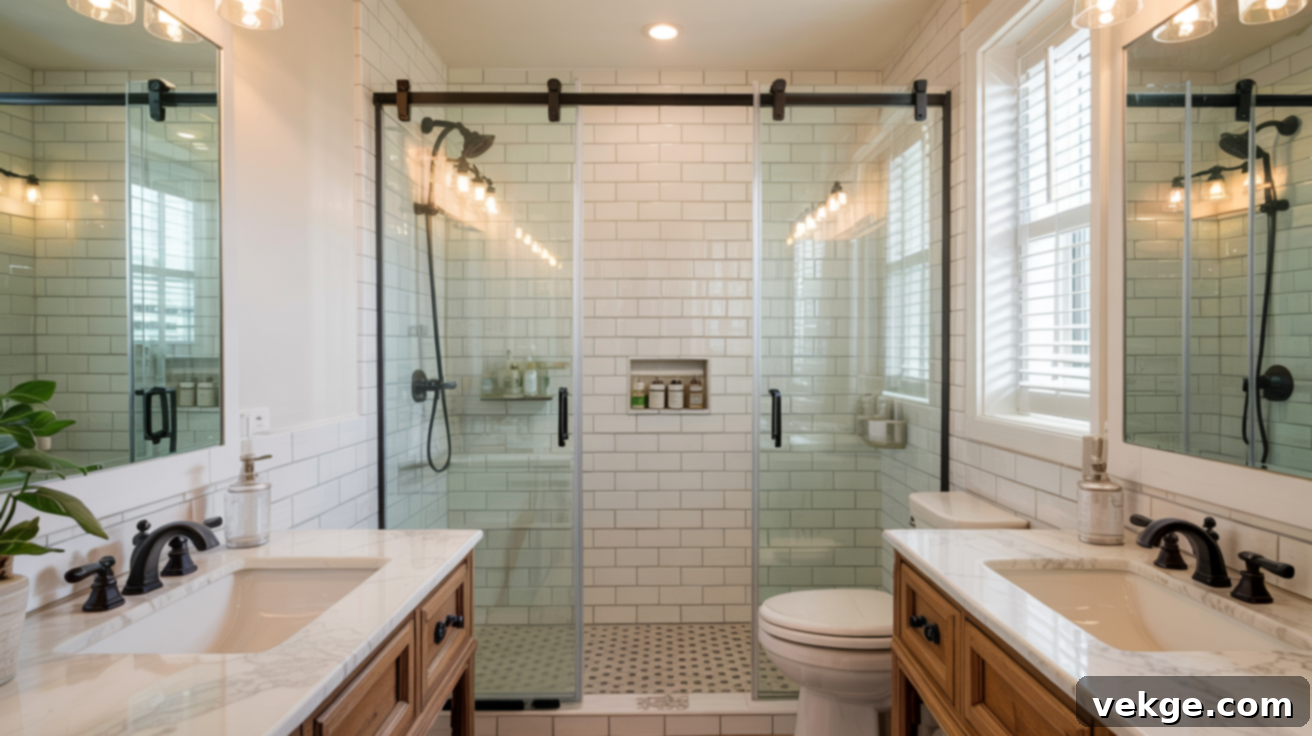
Clear glass shower doors are a game-changer for making any small bathroom feel more open and expansive. Unlike frosted, textured, or opaque options, clear glass doesn’t obstruct your view, allowing the eye to see through to the entire space. This visual continuity helps the bathroom appear larger, cleaner, and less compartmentalized. When selecting your doors, choose between sliding or hinged designs based on the available space and your preference; sliding doors are often ideal for very tight areas. Opt for frameless clear glass for the sleekest, most uninterrupted look, complemented by minimal hardware to maintain a modern and airy aesthetic. To simplify maintenance, select glass treated with a protective coating that repels water spots and soap scum. Beyond aesthetics, clear doors are excellent at allowing light to pass through, which is particularly beneficial if your bathroom lacks natural light sources like a window.
3. Choose Space-Saving Fixtures
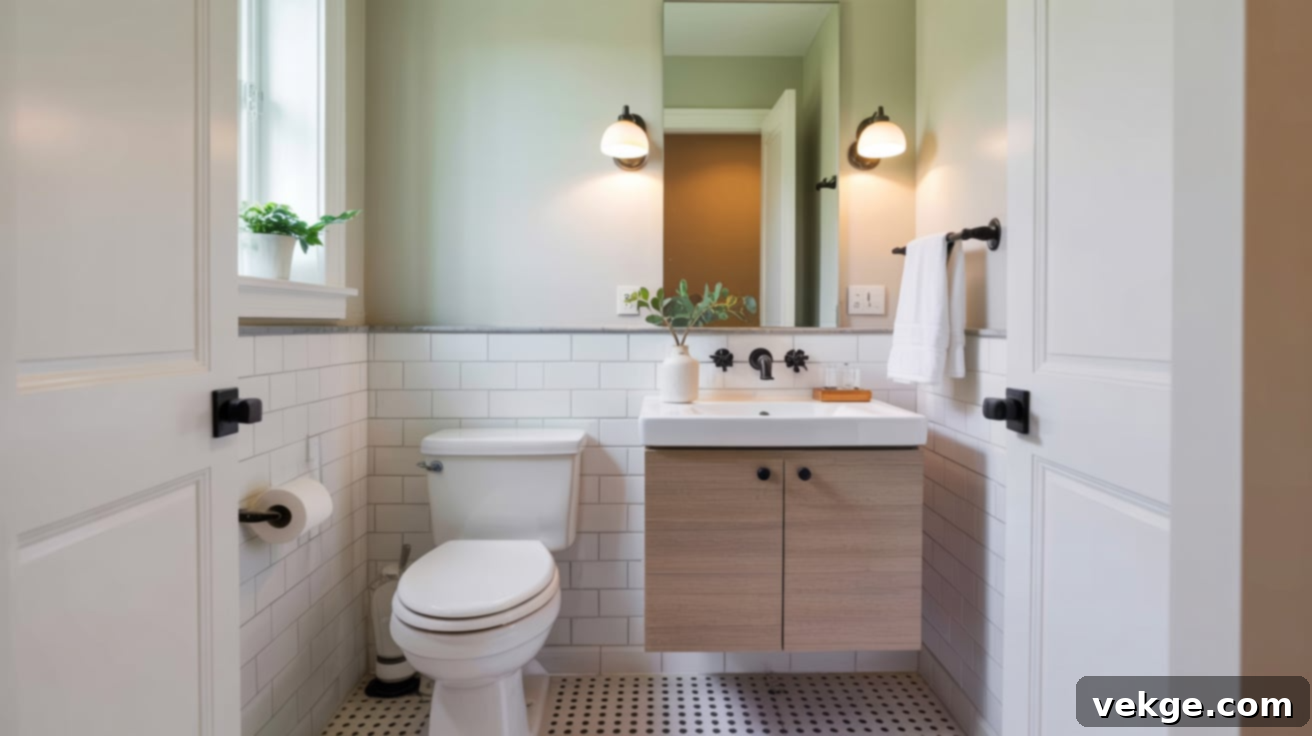
Selecting the right space-saving fixtures is essential for making a small bathroom feel both functional and stylish without overcrowding it. Maximize your floor space by choosing a compact sink or a corner vanity that fits snugly into an otherwise unused area. Wall-mounted toilets and floating vanities are excellent choices as they keep the floor visible beneath them, creating a lighter, more airy feel and making cleaning easier. Consider wall-mounted faucets to free up valuable counter space and reduce clutter around the sink area. Look for narrow-depth vanities that still offer clever storage solutions. These seemingly small changes can collectively make a significant difference in how spacious and organized the room feels. To further enhance the open look, maintain a light and consistent color palette for your fixtures and finishes. Every detail matters when square footage is at a premium.
4. Add Built-In Shower Niches
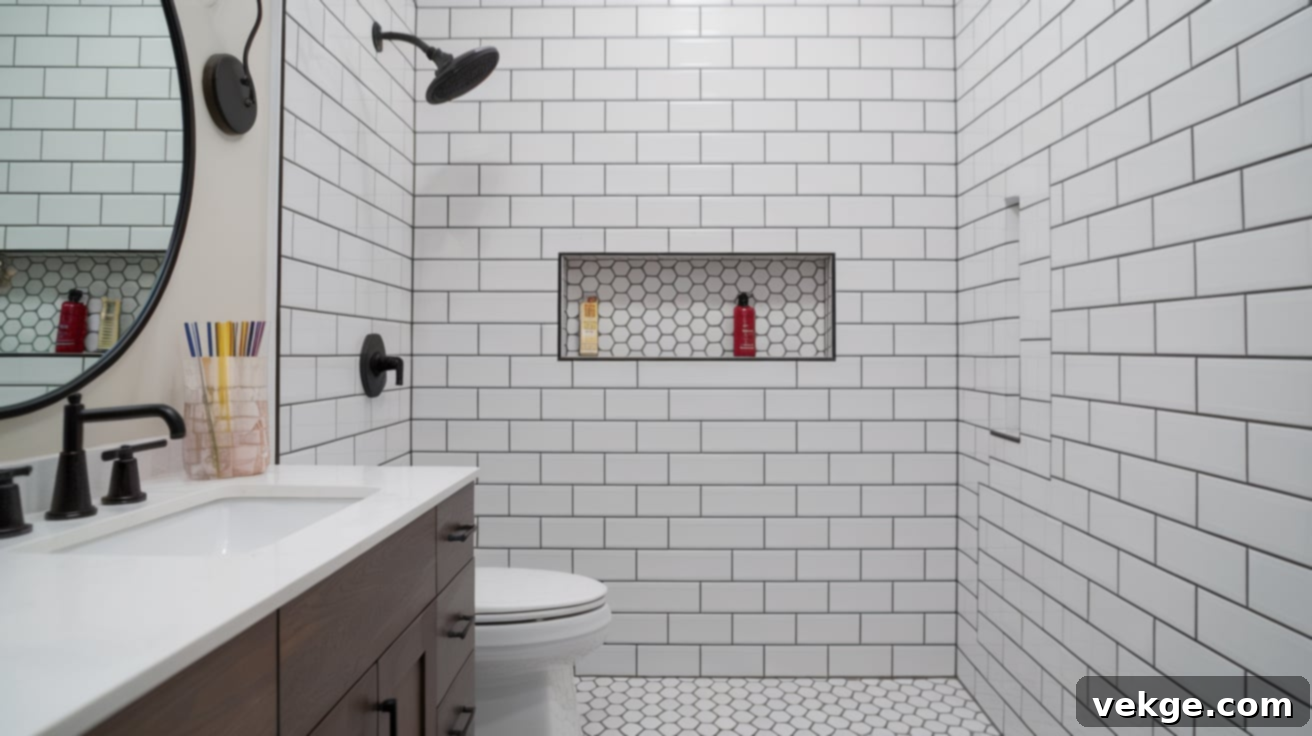
Built-in shower niches are an incredibly smart and stylish way to add storage without consuming any valuable space within the shower area. Integrated directly into the wall, these recessed shelves keep shampoo, soap, razors, and other essentials neatly organized and out of the way, preventing the clutter of caddies or bottles on the shower floor. You can choose a niche that spans horizontally across the wall for a sleek, contemporary look, or opt for a vertical design, which is often ideal for tighter spaces. Line the niche with the same tile as your shower walls for a cohesive, seamless appearance, or use a contrasting accent tile to create a subtle design feature. Ensure the niche is properly waterproofed during installation to prevent moisture issues, and position it at a comfortable, easily accessible height. This practical feature not only enhances organization but also adds a touch of custom luxury to your small bathroom.
5. Install a Frameless Shower Enclosure
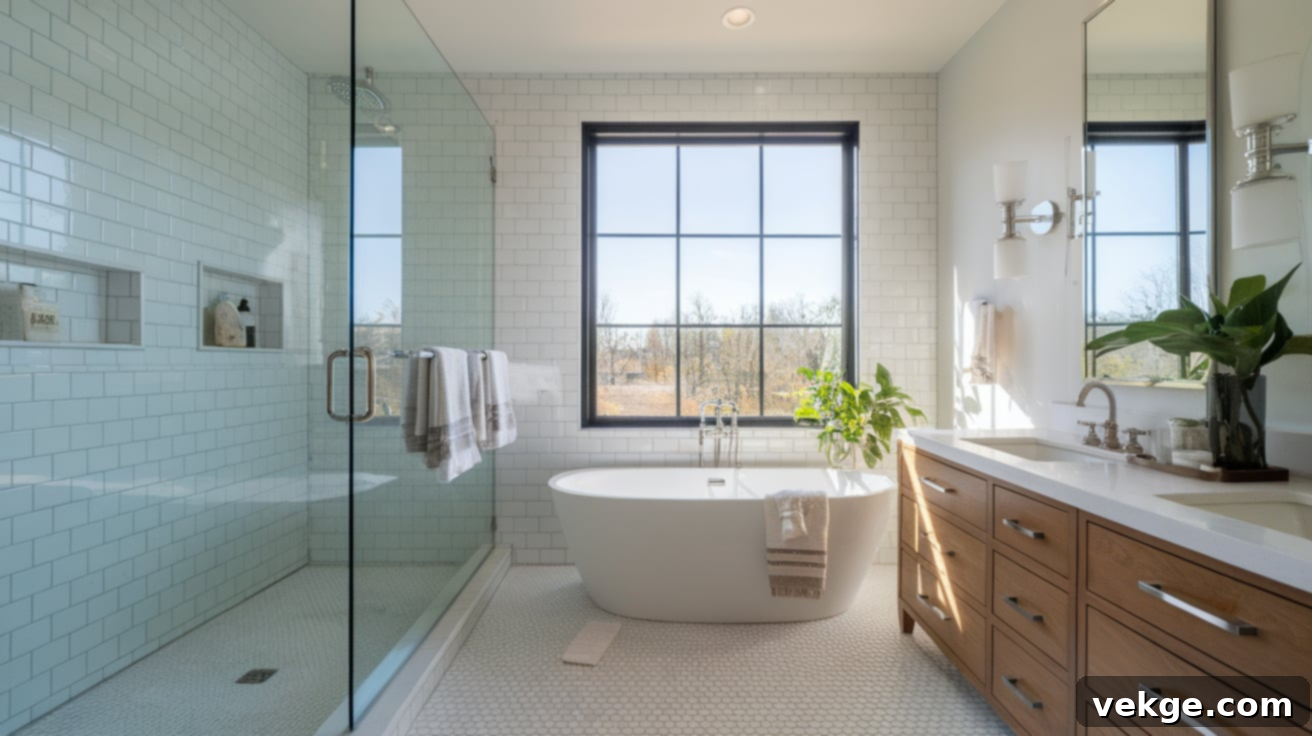
A frameless shower enclosure instantly lends a clean, modern, and expansive look to your bathroom, making it an excellent choice for smaller spaces. By eliminating bulky metal frames and excessive hardware, these enclosures allow light to flow freely throughout the room, maintaining an open and uninterrupted visual line. Frameless designs typically utilize thick, tempered glass, ensuring both durability and safety while contributing to a minimalist aesthetic. Their transparency is particularly beneficial in compact bathrooms, as they don’t create visual barriers that would otherwise make the space feel smaller. For extremely tight bathrooms, consider a sliding glass panel or a fixed glass screen instead of a traditional swinging door to save on valuable floor space. This streamlined look pairs perfectly with minimalist decor, making your bathroom feel significantly less crowded and more inviting.
6. Incorporate Bold Tile Designs
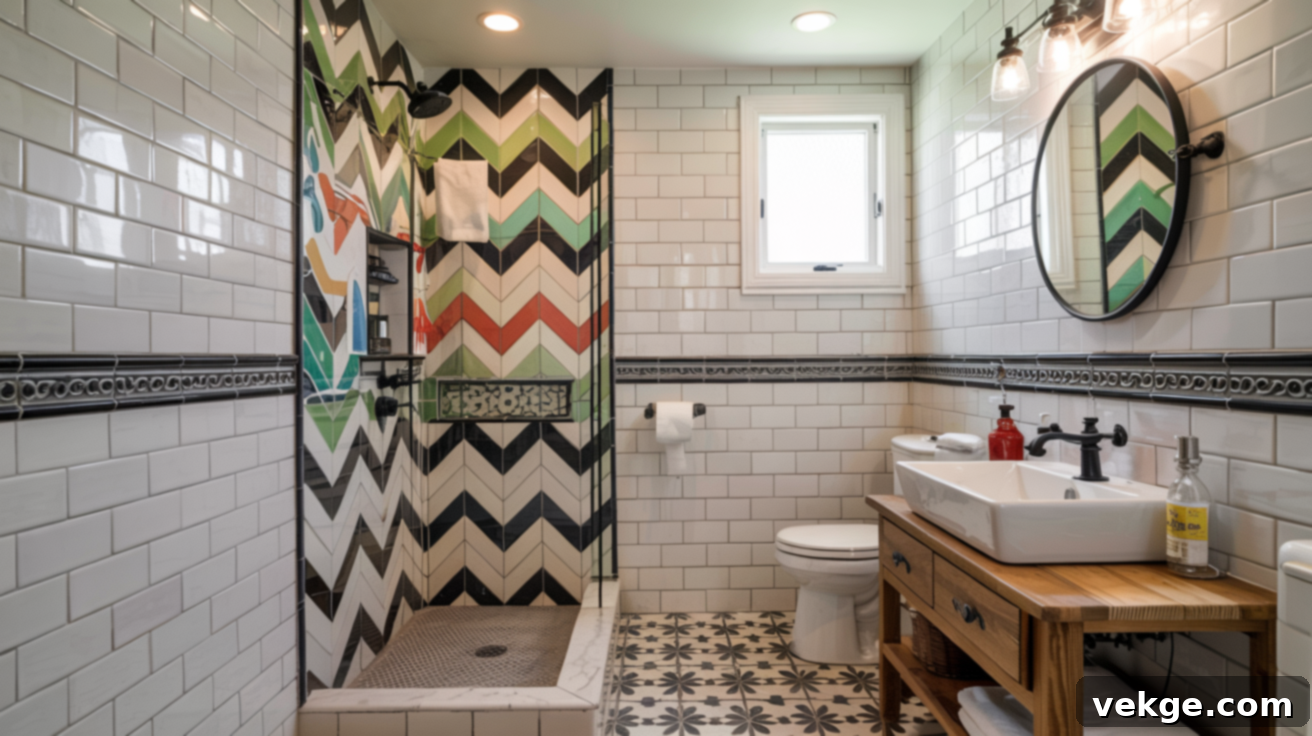
While light colors are often recommended for small spaces, bold tile designs can inject personality, depth, and a unique artistic flair into a small bathroom without overwhelming it. Choose eye-catching patterns, vibrant colors, or striking geometric shapes like chevrons, hexagons, or Moroccan prints to create a focal point and make the space truly stand out. Even dedicating just one feature wall, perhaps within the shower or behind the vanity, to decorative tile can dramatically transform the entire look and feel of the room. You can also use contrasting grout colors with simpler tiles to add definition and visual interest. Applying bold tiles to the shower wall or floor helps to draw the eye in and provides the illusion of greater depth, especially if the rest of the bathroom remains minimal. It’s a fun, innovative, and impactful way to make a small bathroom feel unique and thoughtfully designed.
7. Opt for Open Shelving
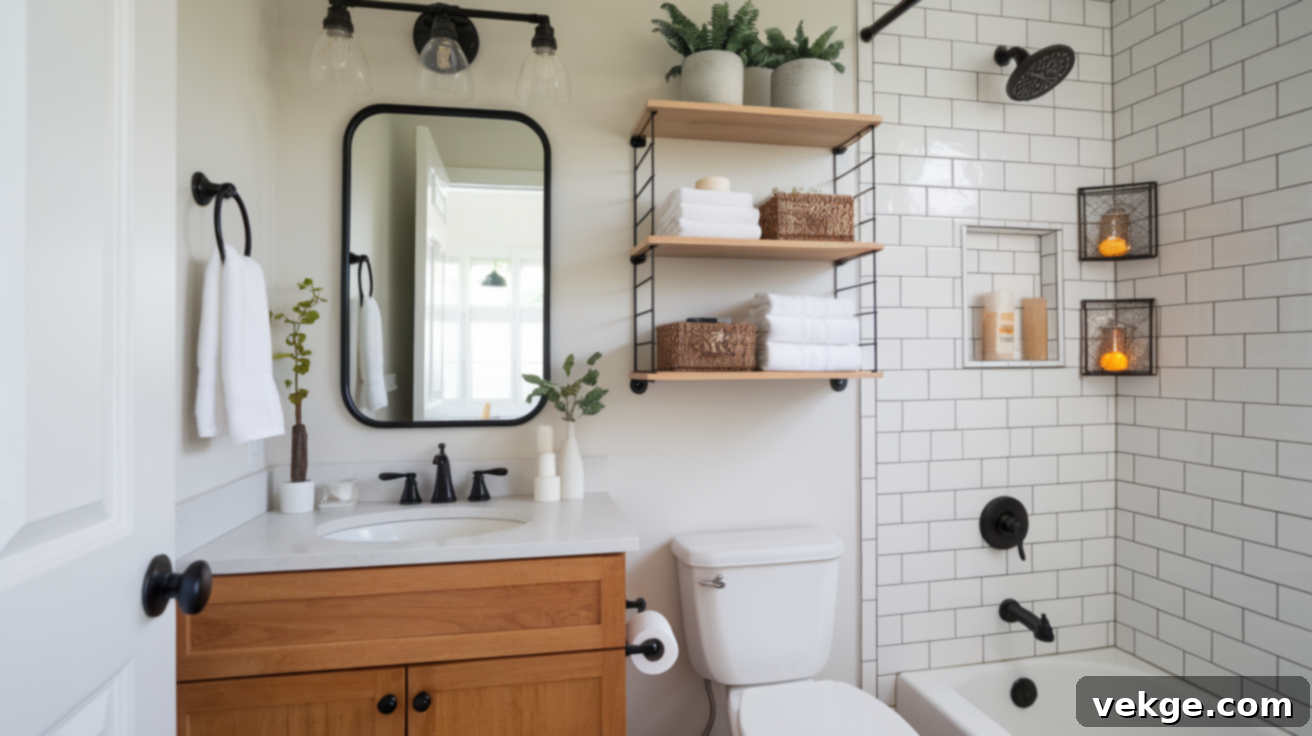
Open shelving is a simple yet effective solution for keeping your small bathroom organized without the bulkiness of traditional closed cabinets. It offers easy access to frequently used items like towels, toiletries, and decorative accents, while maintaining an airy feel. Choose sleek floating shelves or a stylish ladder-style unit that doesn’t visually overwhelm the space. To keep the look neat and curated, use matching baskets, decorative jars, or neatly folded linens to store smaller items. You can also incorporate small plants, scented candles, or artwork to add a touch of charm and personality. For a cohesive design, select wood or metal finishes for your shelves that complement your bathroom’s existing hardware or aesthetic. Open shelves work exceptionally well above the toilet, next to the vanity, or even inside the shower enclosure for immediate access to essentials, blending functionality with an open concept.
8. Use Light Colors and Neutral Tones
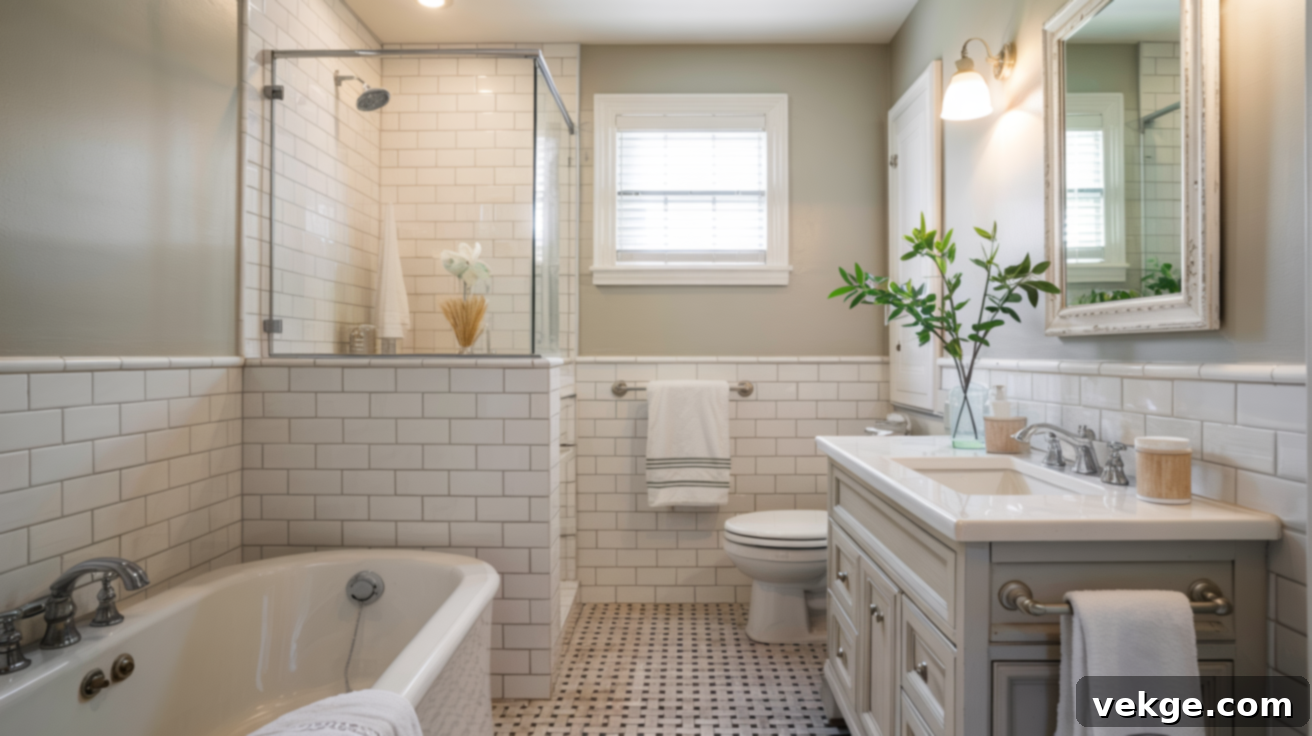
One of the most classic and effective strategies for making a small bathroom feel larger and brighter is to use a palette of light colors and neutral tones. Soft shades such as crisp white, warm beige, subtle light gray, or gentle pastels reflect light beautifully, instantly opening up the space. These neutral tones also contribute to a serene and clean atmosphere, making the room feel more tranquil and inviting. To further enhance the illusion of spaciousness, consider using the same color for your walls, tiles, and even the ceiling, which avoids creating visual breaks that can make a room feel chopped up. You can introduce pops of color and texture through accessories like towels, artwork, or small plants, keeping the room interesting without overwhelming its visual balance. Opt for simple patterns and matte or satin finishes to maintain a cohesive, sophisticated look. This approach is an easy and timeless way to refresh and expand your bathroom’s perceived size.
9. Add a Skylight for Natural Light
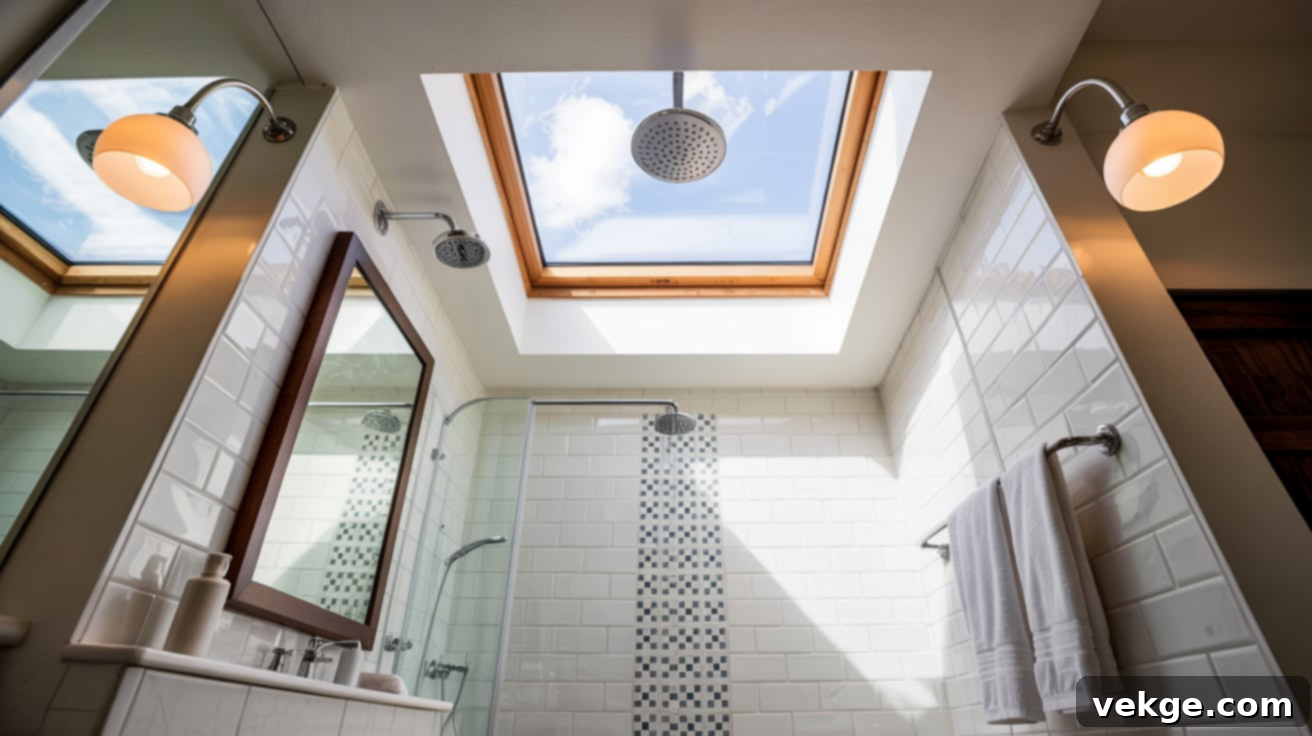
A skylight can dramatically alter the ambiance of a small bathroom, transforming it by flooding the space with an abundance of natural light from above. This influx of sunlight makes tight spaces feel incredibly open, airy, and inviting, significantly reducing the reliance on artificial lighting during the daytime hours. Both fixed and vented skylights are excellent options, with vented models also providing much-needed ventilation for moisture-prone bathrooms. For bathrooms that may lack sufficient roof space for a traditional skylight, tubular skylights (also known as solar tubes) offer an innovative alternative, channeling natural light through a reflective tunnel. Ensure the skylight is carefully positioned to avoid glare in mirrors or unwanted reflections from shiny surfaces. Installing a skylight directly above the shower area is particularly effective in creating a luxurious, spa-like atmosphere, making your daily routine feel more refreshing and connected to the outdoors.
10. Choose a Compact Bathtub-Shower Combo
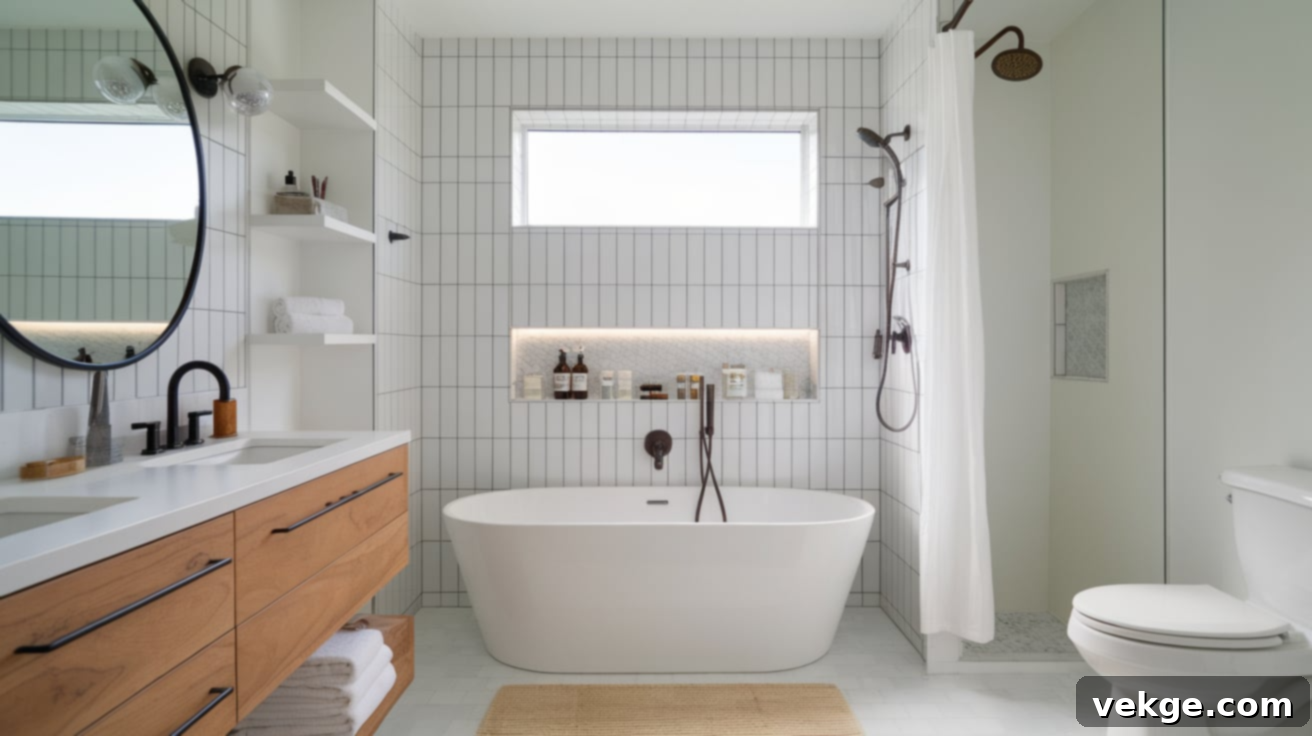
For those who enjoy the option of both a bath and a shower but are limited by space, a compact bathtub-shower combo is an ideal solution. These cleverly designed tubs are shorter or narrower than standard models, fitting neatly along one wall without dominating the room. They pair perfectly with wall-mounted or handheld showerheads, providing flexibility and convenience. To further maximize space savings, consider tubs with curved or angled designs that can fit into unusual layouts. To maintain a clean and uncluttered look, opt for elegant glass doors for the shower portion or a simple, well-chosen shower curtain. Incorporate built-in shelving or recesses around the tub to conveniently store toiletries and towels. Tiling the surrounding walls with light-colored or subtly patterned tiles can add a stylish touch without making the space feel busy. This functional setup is not only practical and space-efficient but also family-friendly, offering versatility for all ages.
11. Utilize Vertical Space
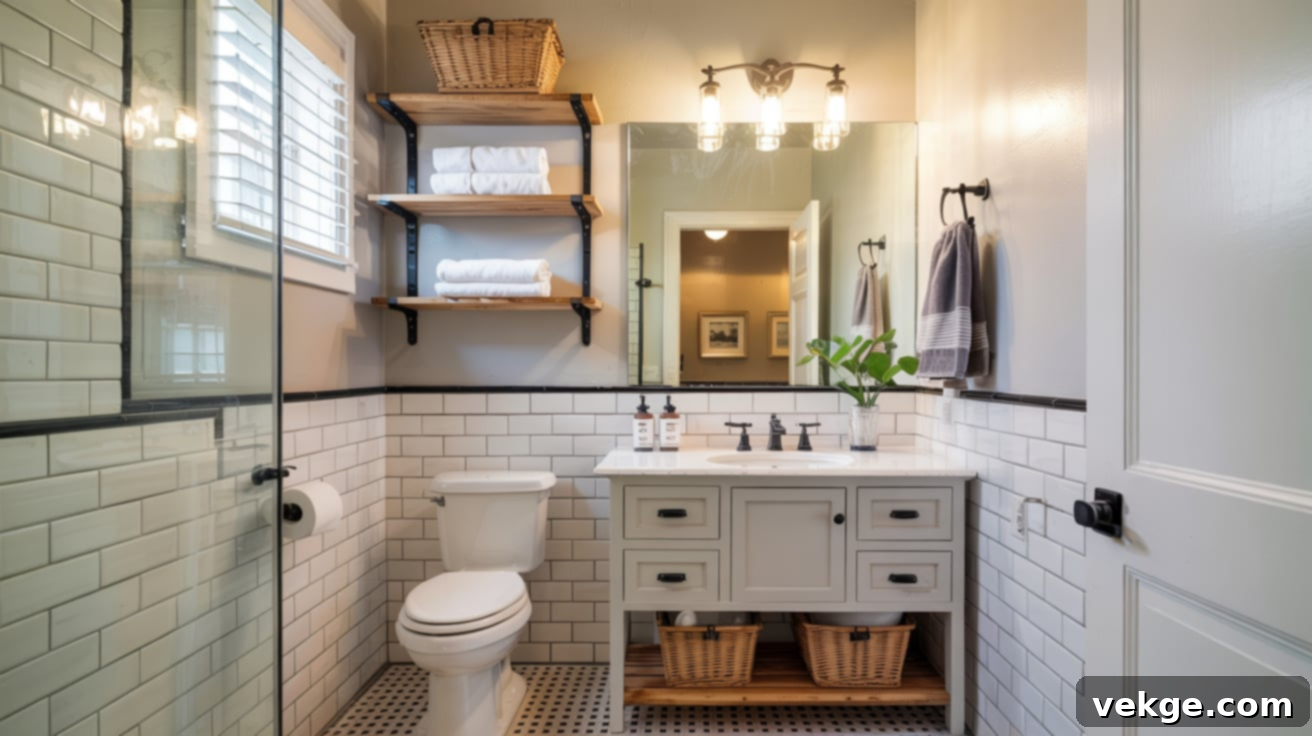
When floor space is at a premium in a small bathroom, the only way to go is up! Effectively utilizing vertical space is a powerful strategy for adding essential storage and creating visual height, making the room feel more expansive. Install tall shelving units, slim wall-mounted cabinets, or stylish ladder shelves to neatly store bathroom essentials like extra towels, toilet paper, and cleaning supplies. Hang hooks or towel bars higher on the wall to keep items off countertops and out of the main traffic flow. Incorporate tall, narrow mirrors, or even floor-to-ceiling mirrors, to reflect more light and further enhance the perception of a higher ceiling. Even vertical tile patterns or vertical wall paneling can visually guide the eye upward, reinforcing the sense of height. This intelligent use of vertical space not only boosts functionality and storage but also adds a stylish dimension, making your small bathroom feel taller, airier, and significantly more open.
12. Install Pocket or Sliding Doors
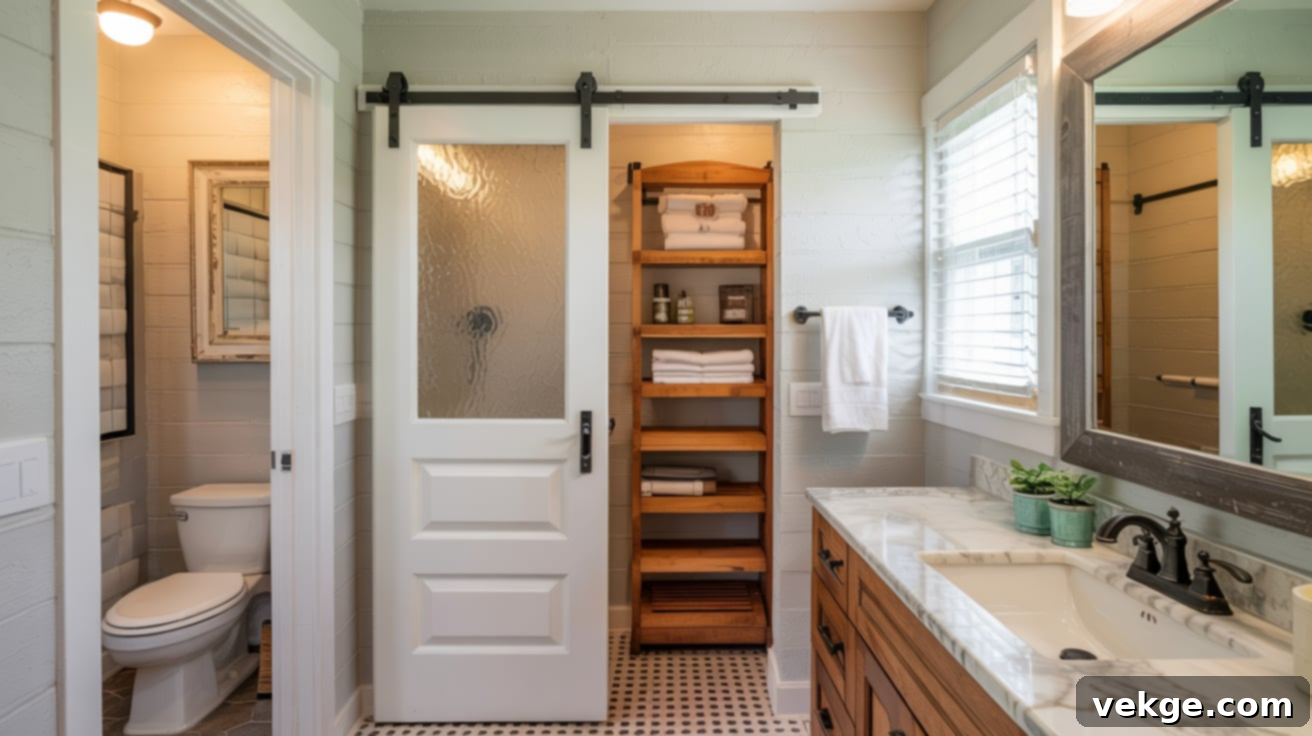
Traditional hinged doors require a significant amount of swing space, which can be a major impediment in a small bathroom. Installing pocket or sliding doors is an excellent solution to reclaim this valuable floor area. A pocket door slides smoothly into a cavity within the wall, disappearing completely when open, thus maximizing usable space on both sides. Alternatively, a sliding barn door glides along a track on the outside of the wall, offering a stylish, space-saving alternative. Both options eliminate the need for door swing clearance, making the bathroom easier to navigate and allowing for more flexible placement of fixtures and furniture. Select a door style that complements your overall decor, whether it’s frosted glass for a modern, light-diffusing effect or a rustic wood design for added character. These doors are particularly ideal for en suite bathrooms or powder rooms where every inch genuinely counts, providing both practicality and a refined aesthetic.
13. Incorporate Mirrors to Reflect Light
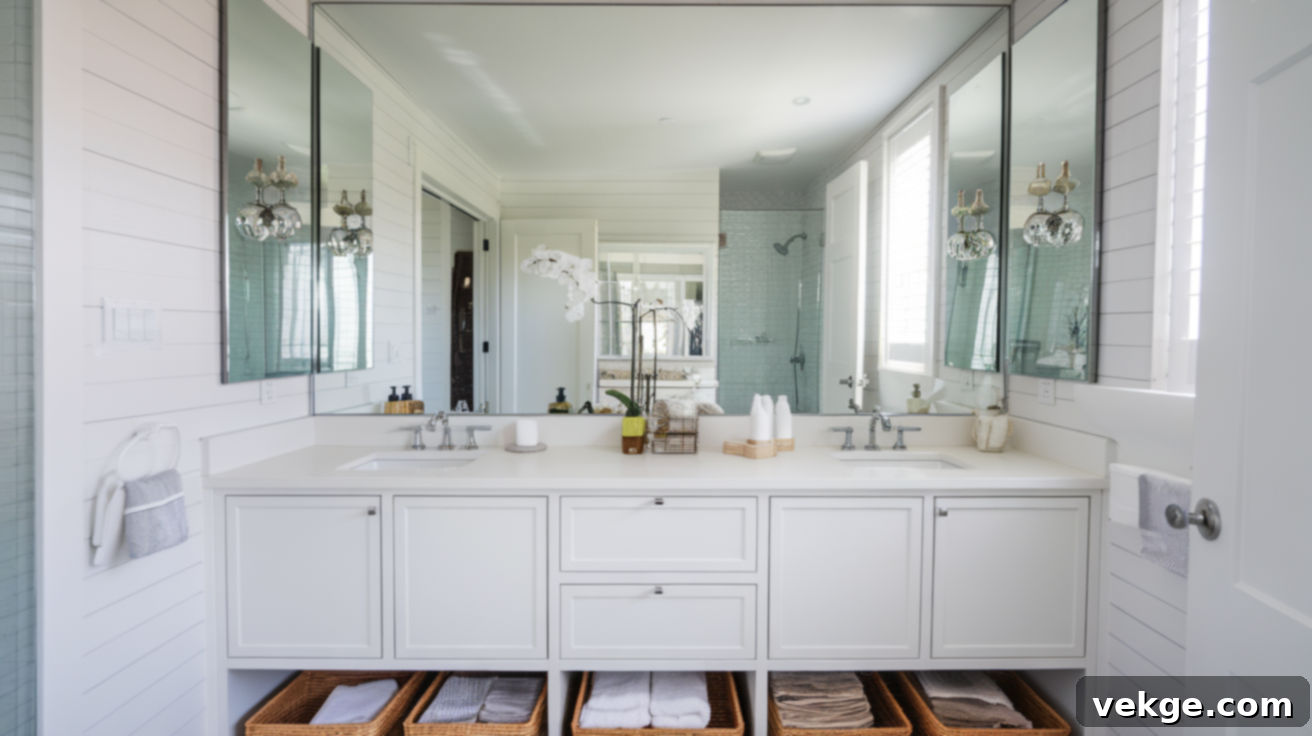
Mirrors are one of the most powerful and cost-effective tools for making a small bathroom feel substantially larger and brighter. They achieve this by strategically reflecting both natural and artificial light sources, effectively spreading illumination around the entire room. A generously sized mirror placed over the vanity, or even a full-length mirror installed on one wall, can visually double the perceived space, creating an impressive illusion of depth. For added functionality and clever storage, consider installing mirrored cabinets, which offer hidden storage behind a reflective surface. Experiment with decorative frames or unique mirror shapes to add a personal touch and a focal point without taking up physical space. Mirrors are particularly effective when combined with light-colored walls and open shelving, working in harmony to create an airy, spacious, and inviting atmosphere that feels far beyond its actual dimensions.
14. Use Multi-Functional Furniture
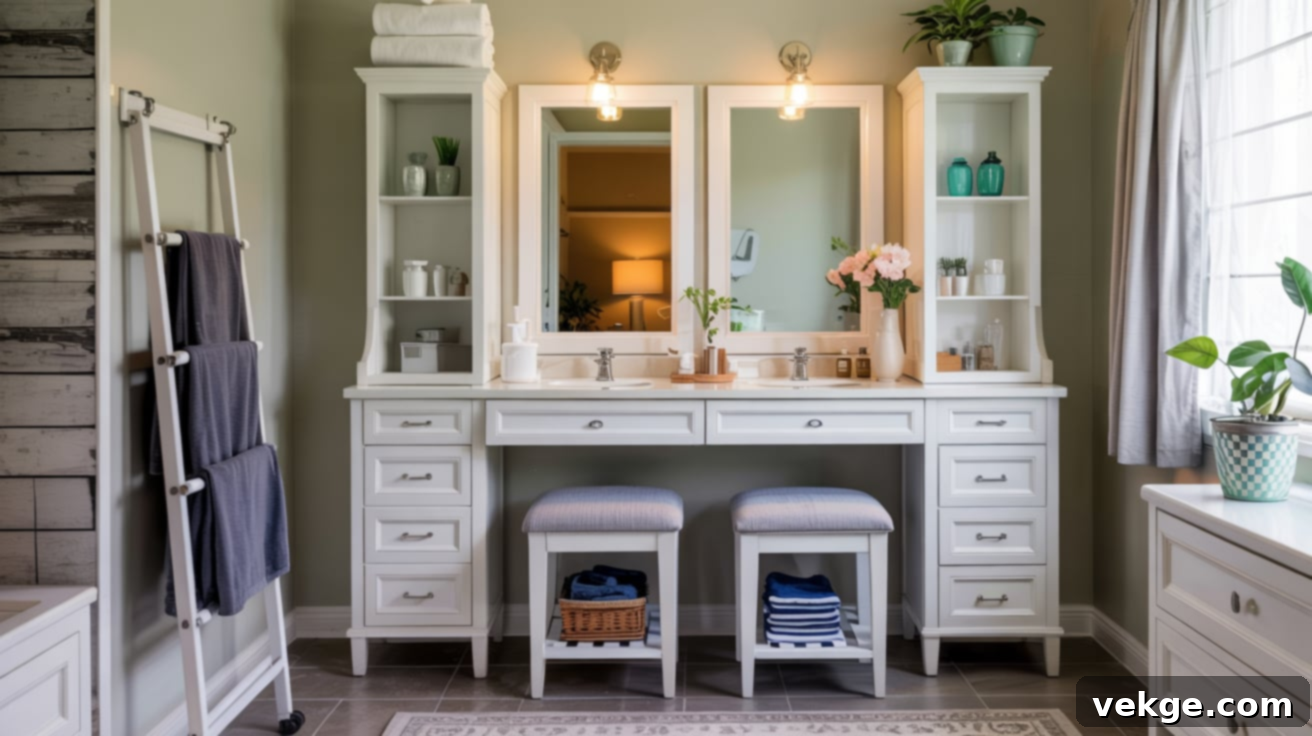
In a small bathroom, every piece of furniture should earn its keep. Multi-functional furniture is a brilliant way to save space and maintain high levels of practicality. Look for innovative pieces like storage stools that provide both seating and hidden compartments, vanity benches with integrated drawers for extra towels, or mirrored cabinets that cleverly combine a reflective surface with shelving. Foldable or extendable furniture is also highly beneficial when space is tight, such as wall-mounted drop-down tables that can serve as a temporary surface or even ironing stations that disappear when not in use. Even a stylish storage ladder or a compact rolling cart can hold bathroom essentials, offering flexibility to move items as needed. This intelligent approach keeps the room clutter-free and highly efficient, especially in bathrooms that need to serve multiple purposes or cater to different users throughout the day.
15. Go Minimalist with Simple Designs
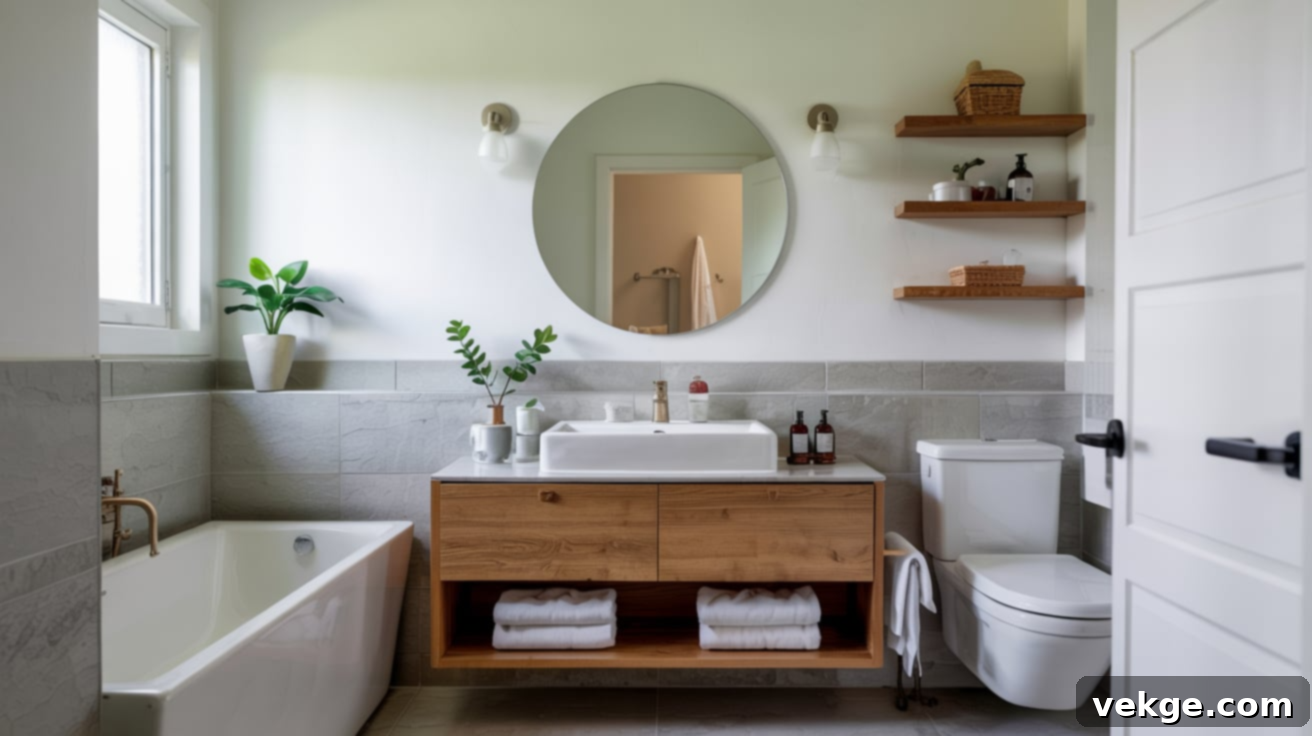
Embracing a minimalist design philosophy is one of the most effective strategies for making a small bathroom feel clean, functional, and inherently more open. The core principle is to focus on truly essential items and ruthlessly eliminate anything that adds visual clutter. Choose simple, clean lines, a muted color palette (often light neutrals), and sleek, uncluttered finishes for all fixtures and surfaces. Wall-mounted vanities, open shelving with carefully curated items, and basic, unobtrusive fixtures contribute to a calm, balanced look. Avoid an excess of patterns, intricate details, or too many accessories, which can quickly make a small space feel busy and crowded. Minimalist bathrooms often appear more spacious because they effectively utilize negative space, creating a sense of calm and order. This design style not only works exceptionally well in compact bathrooms but also fosters a peaceful and refreshing environment.
16. Add a Shower Bench for Comfort
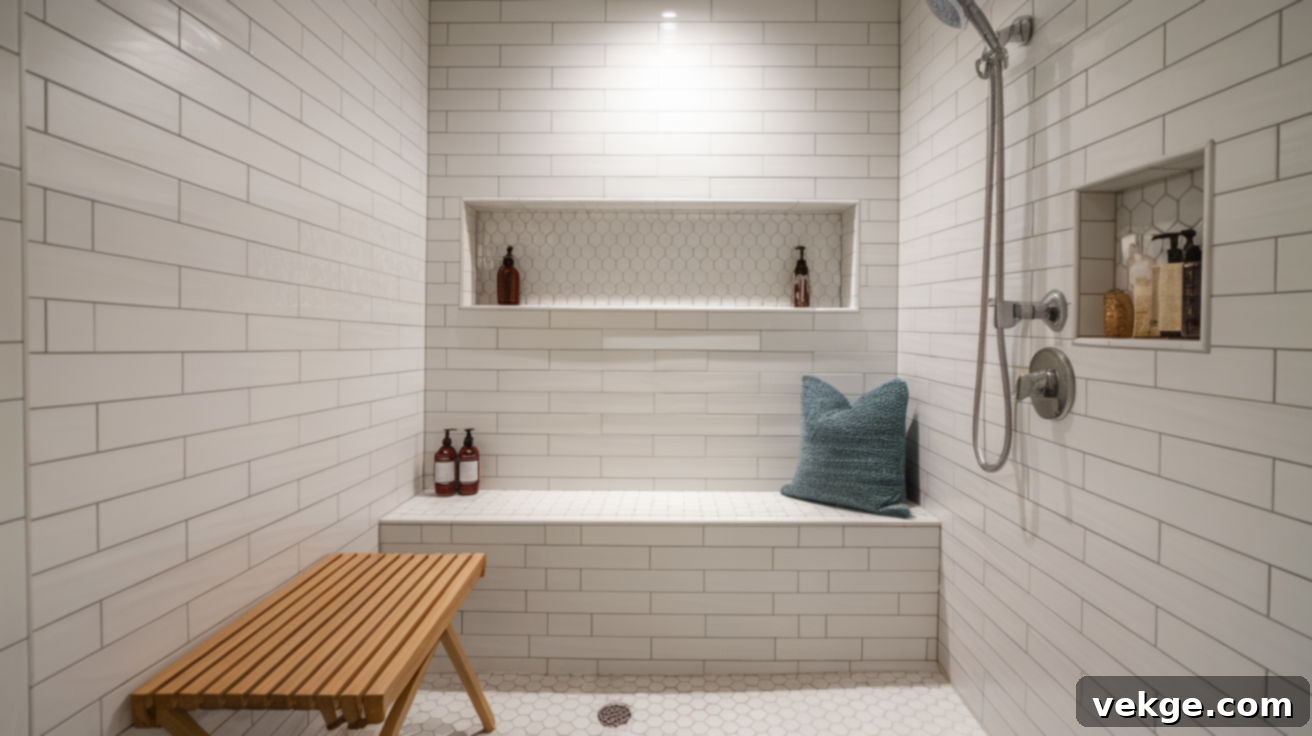
A shower bench is a fantastic addition that brings both comfort and practical functionality to a small bathroom without necessarily occupying too much precious space. It provides a convenient spot to sit while shaving, a secure place to set down your toiletries, or simply a moment of relaxation during your shower. Built-in benches can be tiled to perfectly match the rest of the shower, blending seamlessly into the design for a truly integrated look. For smaller bathrooms where a permanent fixture might be too much, consider a fold-down bench that can be tucked away when not in use, or a compact corner bench. Always select waterproof and durable materials like teak, natural stone, or tiled concrete for longevity. Beyond the practical benefits, adding a bench also elevates your shower experience to a spa-like level and significantly enhances accessibility, making it safer and more comfortable for individuals with mobility concerns. It’s a practical upgrade that improves both the function and luxury of your small shower.
17. Consider a Curbless Shower Design
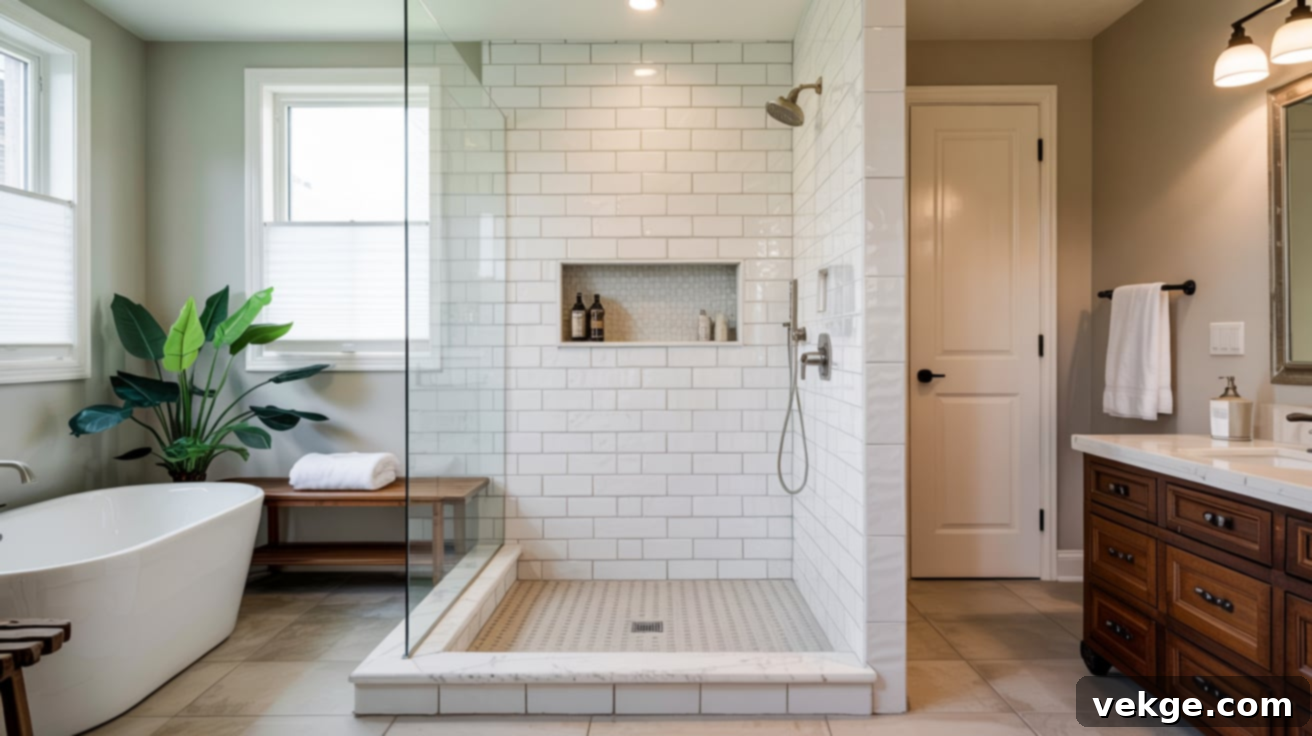
A curbless shower design is a highly effective way to create a sleek, modern, and visually expansive feel in a small bathroom. By eliminating the traditional step-up curb, a curbless shower offers a flat, seamless transition from the main bathroom floor directly into the shower area. This uninterrupted floor plan not only makes the entire space appear larger and more open but also significantly improves accessibility, making it ideal for aging-in-place designs. Furthermore, the absence of a curb simplifies cleaning. To maintain a smooth and continuous appearance, use the same tile across both the bathroom and shower floors. A subtle slope in the shower floor ensures proper drainage, often paired with a discreet linear drain for a sophisticated finish. Combine a curbless design with a frameless glass panel or, for the ultimate open feel, leave the shower entirely unenclosed. It’s a stylish, functional, and forward-thinking solution for contemporary small bathrooms.
18. Use Dark Accents to Create Contrast
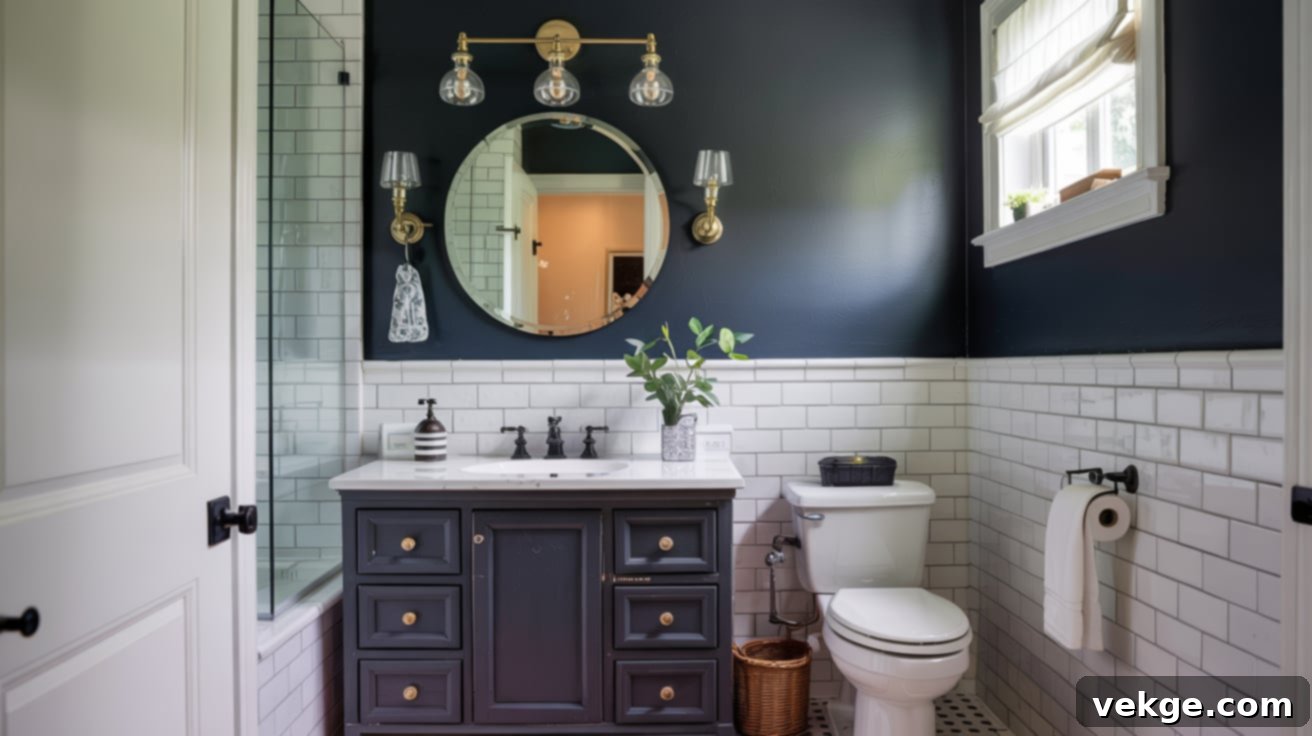
While light colors are known to expand a space, strategically placed dark accents can introduce depth, sophistication, and a touch of drama to a small bathroom without making it feel enclosed. Use shades like matte black, deep navy, or rich charcoal in small, deliberate touches, such as faucets, shower fixtures, light fittings, mirror frames, or cabinet hardware. These dark elements stand out beautifully against lighter walls and tiles, creating striking visual contrast and giving the room a more finished and designer-like appearance. You might also consider a single dark feature wall (for instance, behind the toilet or vanity) to add a focal point and make other parts of the bathroom feel more open by comparison. The key is balance: keep the majority of the space light and airy to prevent it from feeling heavy. When used sparingly and thoughtfully, dark tones can transform a small bathroom into a chic, polished, and surprisingly impactful space.
19. Incorporate Wood Elements
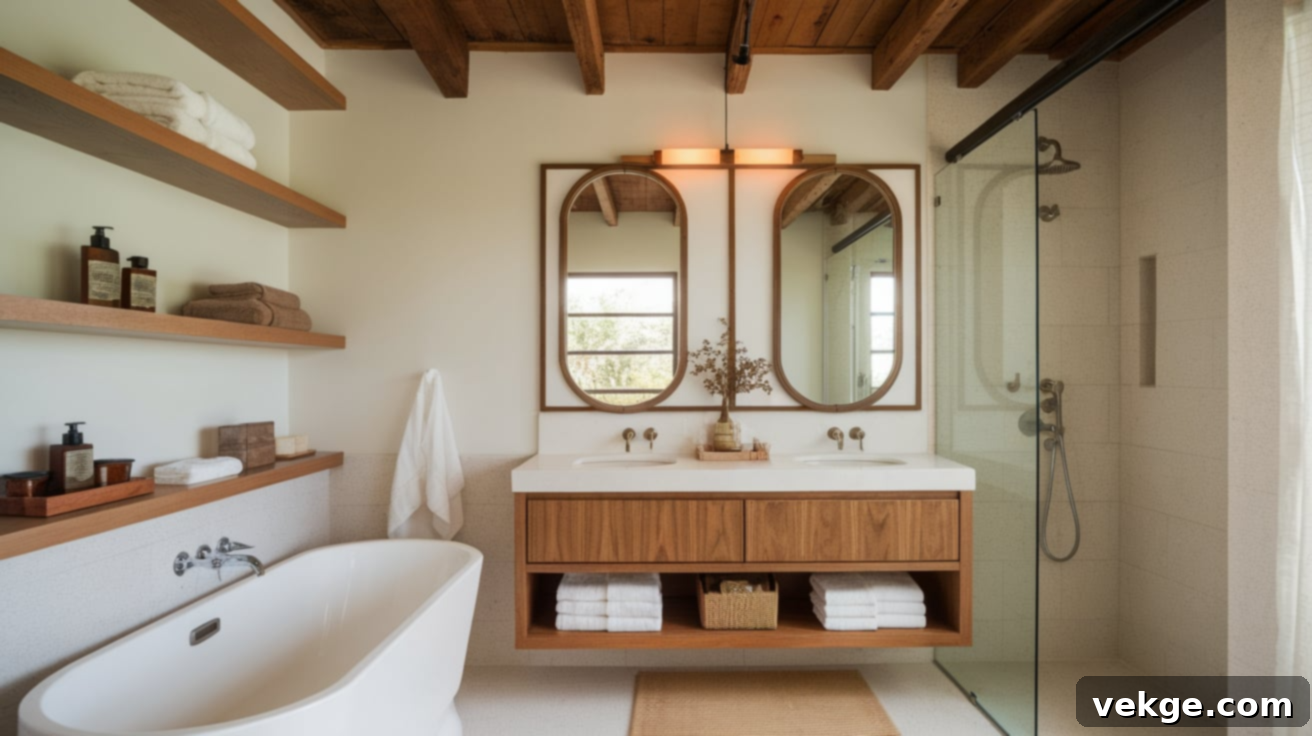
Introducing wood elements can instantly warm up a small bathroom, making it feel more inviting, natural, and grounded. Consider using wood for open shelving, vanity cabinets, or even decorative ceiling beams to add architectural interest. Lighter wood finishes, such as natural oak, birch, or maple, work exceptionally well in compact spaces, reflecting light and maintaining an airy feel. Darker woods, like walnut or rich mahogany, can create a cozy and luxurious atmosphere, especially when balanced with ample light. Ensure any wood used in a bathroom environment is properly sealed and treated to withstand high humidity and moisture. Pair wood accents with other natural textures like stone tiles or woven baskets to cultivate a calm, spa-like vibe. Wood also adds tactile texture and breaks up the monotony of plain walls or tiles, making the bathroom feel less sterile and more personal, bringing an organic touch to your modern design.
20. Add Vertical Radiators for Heating
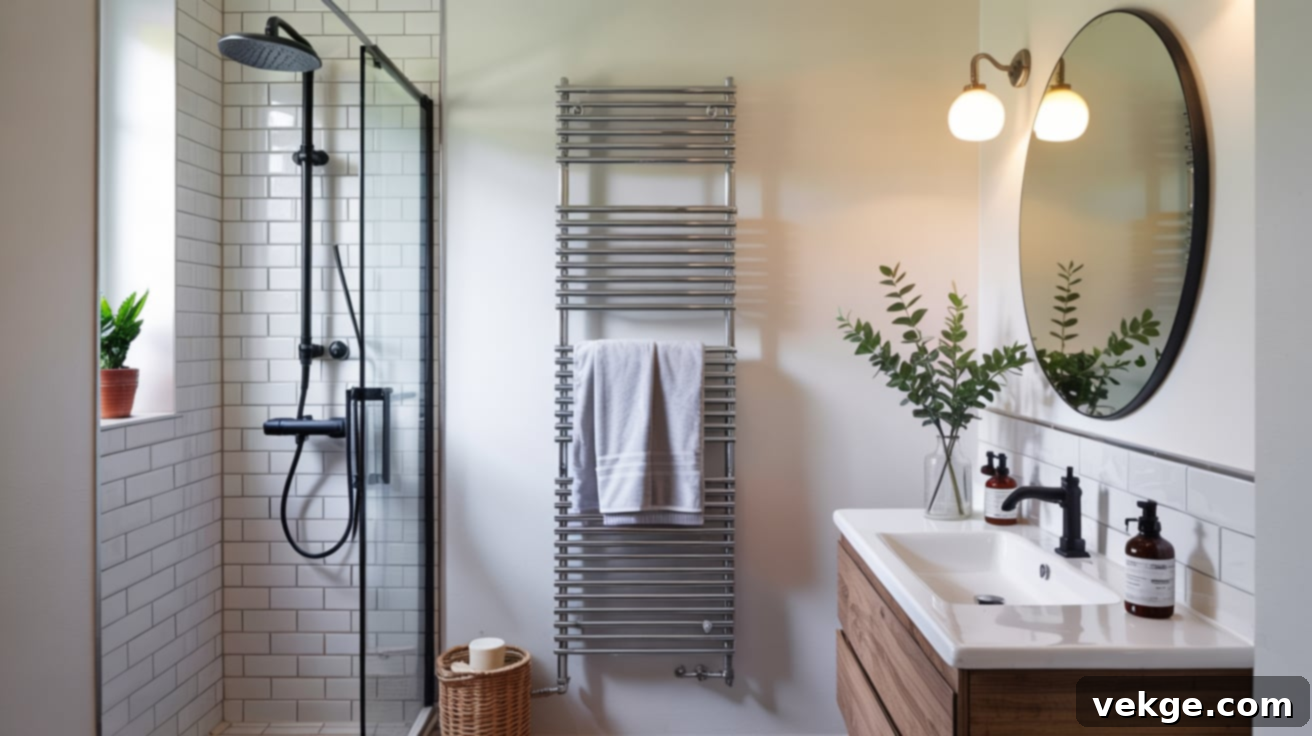
Traditional horizontal radiators can consume significant wall space, which is a precious commodity in a small bathroom. Vertical radiators offer a highly space-efficient heating solution, taking up minimal horizontal footprint while still providing ample warmth. Modern vertical designs are available in sleek, slim profiles and a variety of attractive finishes, from minimalist matte black to polished chrome or classic white, allowing them to blend seamlessly into contemporary bathroom aesthetics. Many vertical radiators also double as towel warmers, adding a valuable multi-functional element that keeps towels toasty and helps dry them quickly, reducing dampness in the room. Install one near the shower or vanity area to keep the space cozy and comfortable without creating clutter. These radiators deliver effective heating while effortlessly integrating into small, modern bathroom layouts, providing both practical warmth and a touch of sophisticated design.
21. Add a Statement Shower Curtain
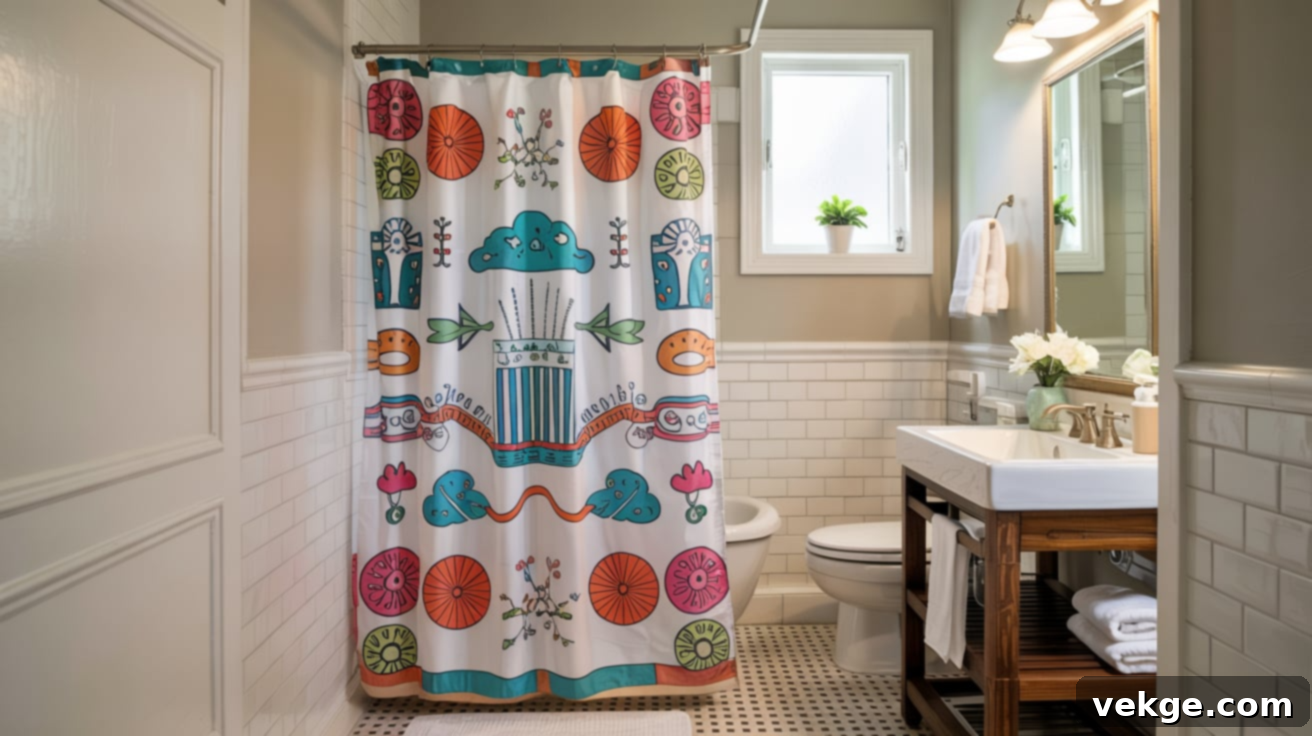
If a glass enclosure isn’t feasible or desired, a bold statement shower curtain can instantly inject personality and transform the look of a small bathroom without permanent commitment. Choose a curtain with vibrant colors, an intriguing pattern, or a luxurious texture to draw attention and add a unique, personal touch. It’s an incredibly versatile and budget-friendly way to experiment with new styles or seasonal trends. Shower curtains are also easier to clean or switch out than fixed enclosures, allowing for quick and inexpensive updates. Select a fabric that is moisture-resistant and complements your bathroom’s existing color scheme and overall aesthetic. Use simple, streamlined rings and a sleek shower rod to maintain a tidy and uncluttered appearance. This seemingly small update brings a significant visual impact, creating a focal point that can distract from the bathroom’s compact size.
22. Install a Floating Vanity
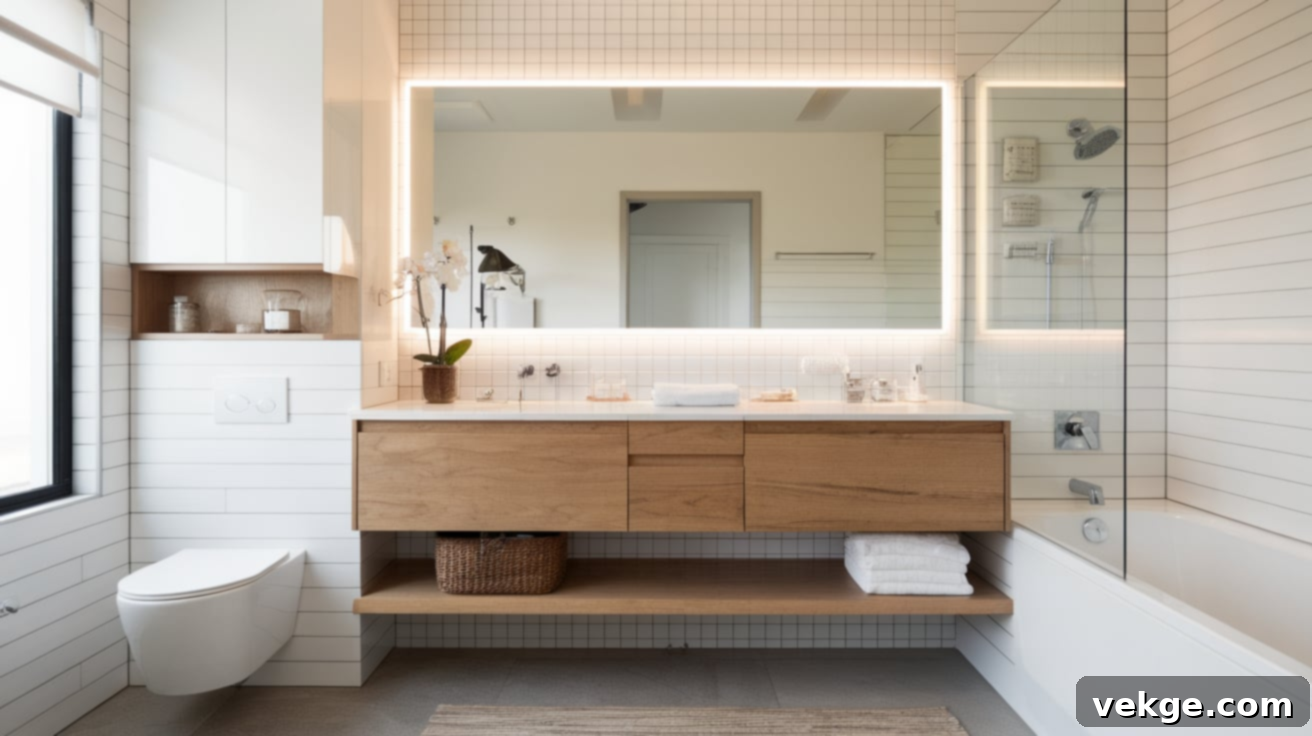
A floating vanity is an exceptional choice for small bathrooms, as it creates the immediate illusion of more space by leaving the floor area underneath open and visible. This design makes the room feel less constrained and also simplifies cleaning, as there are no legs or pedestals to navigate around. The open space beneath the vanity can also be utilized for a decorative basket to hold towels, a stylish storage bin for toiletries, or simply left open to enhance the airy feel. Floating vanities come in a wide array of sizes and styles, from sleek modern designs to warm rustic wood finishes, ensuring there’s an option to suit any decor. Choose one with integrated drawers or shelves to maintain a clutter-free surface. Pair it with a large mirror and consider under-cabinet lighting to further amplify the sense of openness and illuminate the floor below. This setup works particularly well in tight bathrooms where every inch of visual space makes a difference.
23. Use Glass Block Walls for Privacy and Light
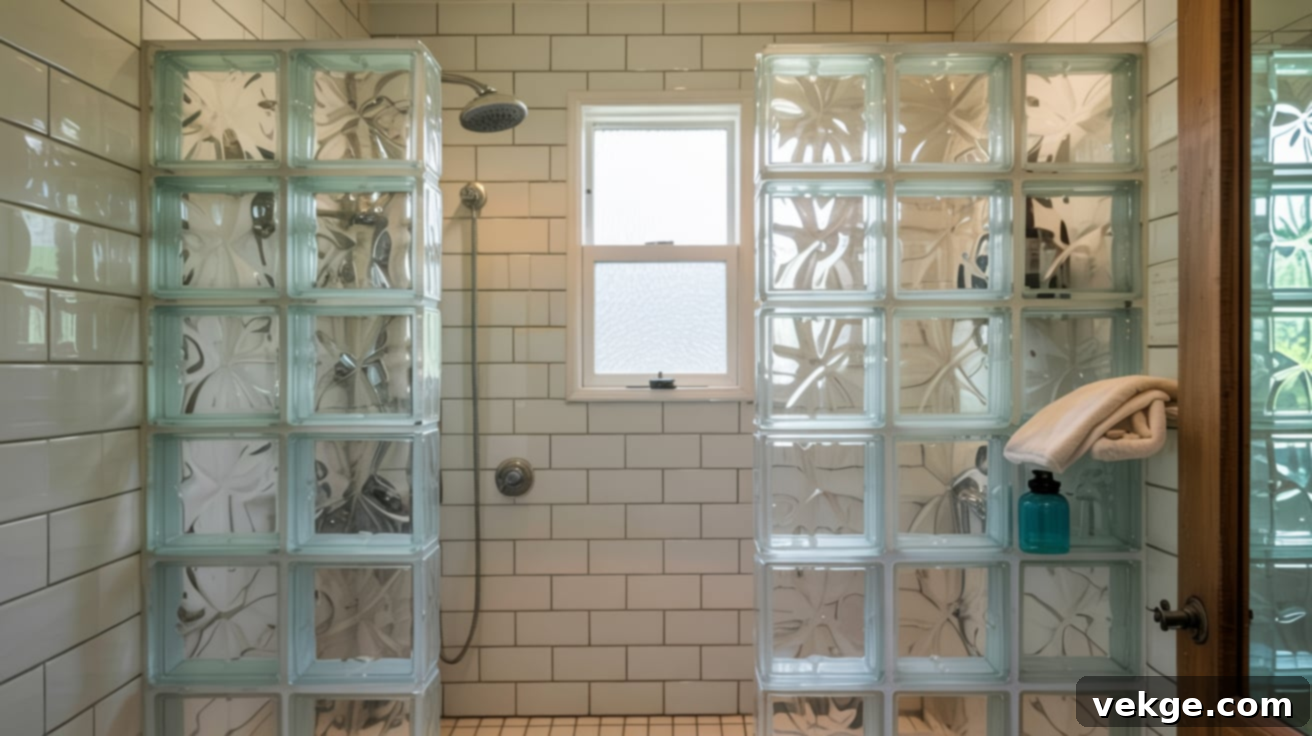
Glass block walls offer a unique and highly functional solution for small bathrooms, providing both privacy and abundant natural light within the shower area. They are an ideal choice for bathrooms that lack windows or struggle with insufficient natural illumination, as the blocks allow light to filter through while obscuring direct views. Glass blocks are available in various styles, including clear for maximum light transmission or frosted/patterned for enhanced privacy. They can be arranged in straight lines for a contemporary look or curved layouts to add architectural interest. Whether used for a full shower wall or just a partial divider, they create a bright yet private enclosure. Glass blocks are also incredibly easy to clean and highly durable, resisting moisture and mildew. Their textured surface adds visual interest and a subtle play of light, keeping the space feeling bright, open, and stylishly distinct.
24. Add a Tile Mural
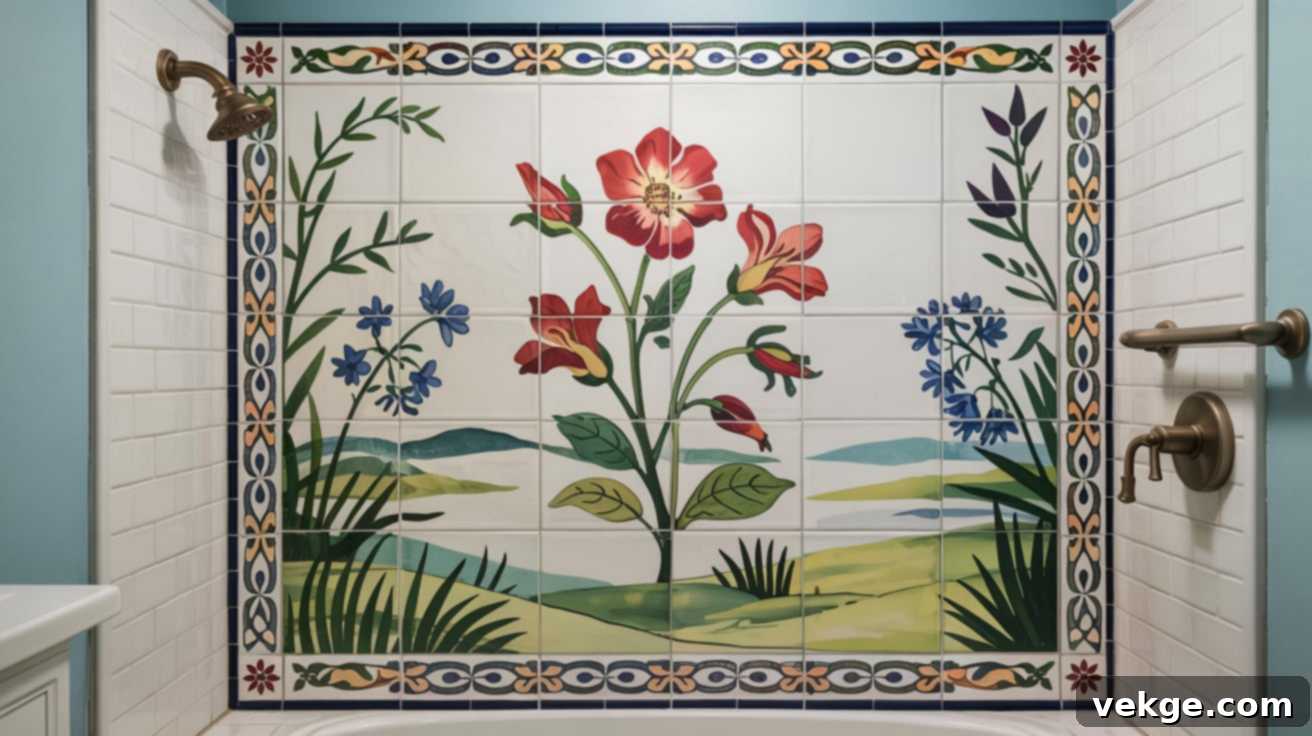
In a small bathroom, where elaborate decor can quickly feel overwhelming, a tile mural can serve as a stunning and sophisticated focal point, adding artistry without consuming precious space. Install it on a prominent wall, such as the main shower wall or above a compact bathtub, to immediately draw the eye and create visual depth. Select a design that resonates with your personal taste – perhaps a delicate floral motif, an intricate geometric pattern, a serene landscape scene, or an abstract art piece. A tile mural is an excellent way to inject personality and unique character into the room without the need for additional decorative elements that might clutter the space. Use bold, contrasting colors for a dramatic effect or subtle, harmonious tones for a calm and cohesive look. A thoughtfully placed tile mural makes your small bathroom feel more artistic, luxurious, and meticulously designed.
25. Install a Tiled Shower Floor with Pebbles or River Rocks
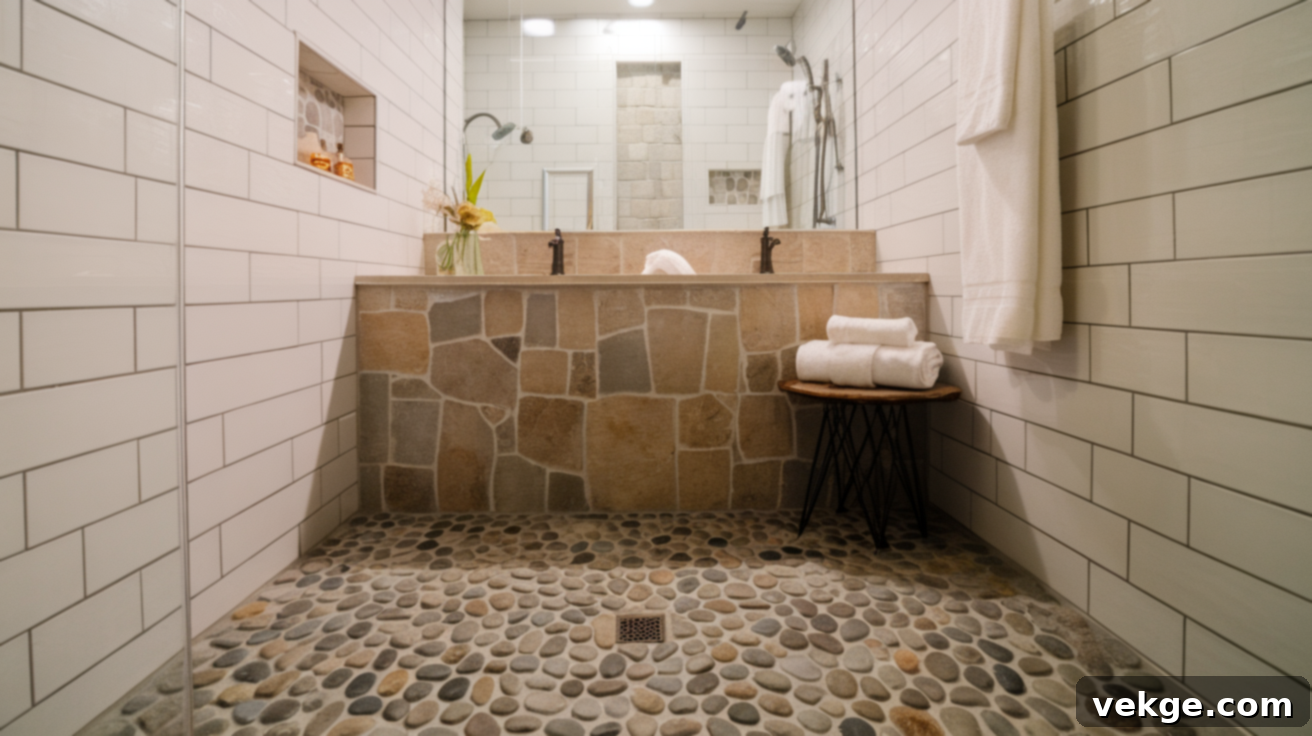
For a unique touch that adds natural warmth and a spa-like ambiance, consider installing a tiled shower floor made of pebbles or river rocks. These textured surfaces offer a wonderfully tactile experience underfoot, providing a gentle massage and a connection to nature. Choose smooth, relatively flat stones for maximum comfort and ensure they are properly grouted to create a non-slip surface and prevent water penetration. Earthy tones such as beige, various shades of gray, or soft greens work exceptionally well in small bathrooms, enhancing a sense of calm and organic serenity. Pair the pebble floor with simple white tiles on the walls or clear glass enclosures to allow the texture and natural beauty of the stones to truly shine. This type of shower floor adds significant character and visual interest, grounding the design while maintaining a tranquil and inviting atmosphere.
26. Choose a Compact, Corner Sink
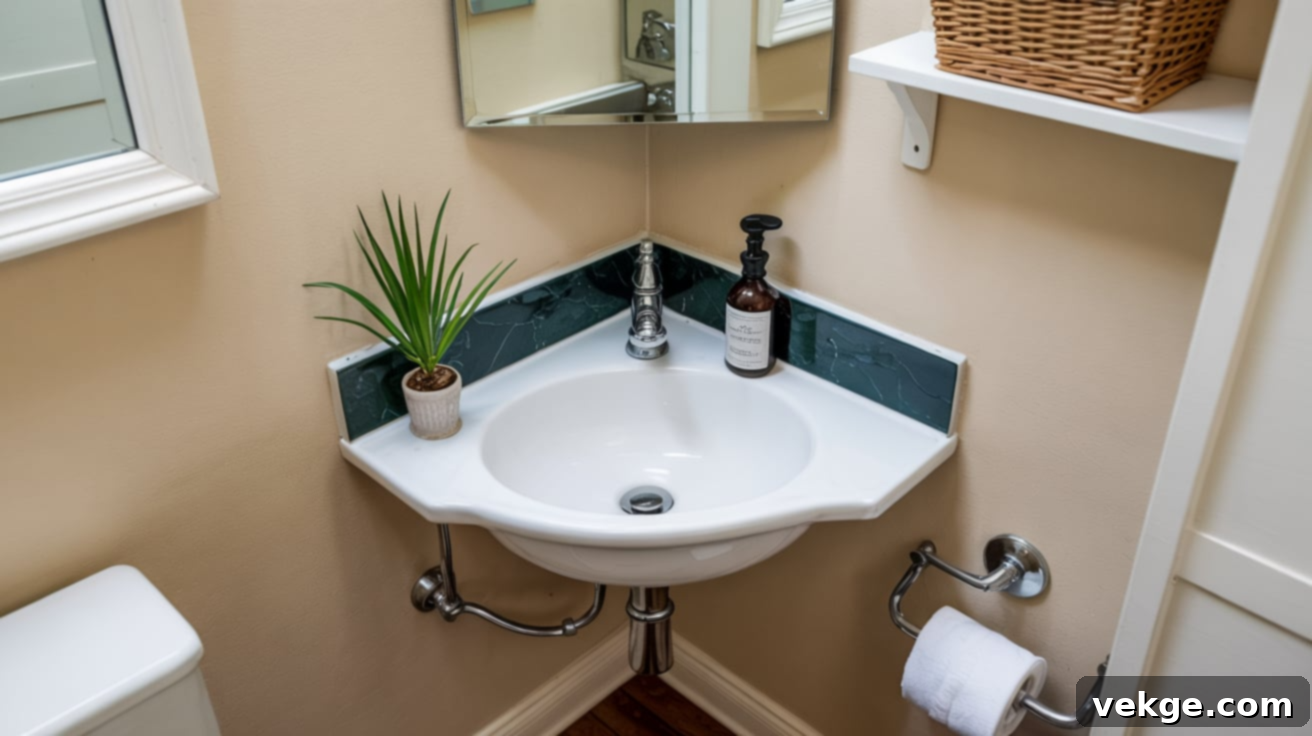
In extremely small bathrooms, where every inch is critical, a corner sink is an ingenious space-saving solution. It fits snugly into an otherwise unused corner, immediately freeing up valuable wall and floor space for movement or other fixtures. Look for wall-mounted corner designs to further maximize the open area underneath, making the room feel larger and facilitating easier cleaning. Some compact corner sinks even come with a small integrated vanity or a built-in shelf, offering a practical spot for soap or a hand towel. Pair it with a corner mirror or a recessed medicine cabinet to further optimize functionality without sacrificing style. Despite their compact size, corner sinks are available in a range of stylish finishes, including sleek porcelain, elegant glass, or contemporary metal. They are an ideal choice for powder rooms, half baths, or any tiny bathroom where smart design is paramount.
27. Create an Industrial Look with Concrete or Brick Walls
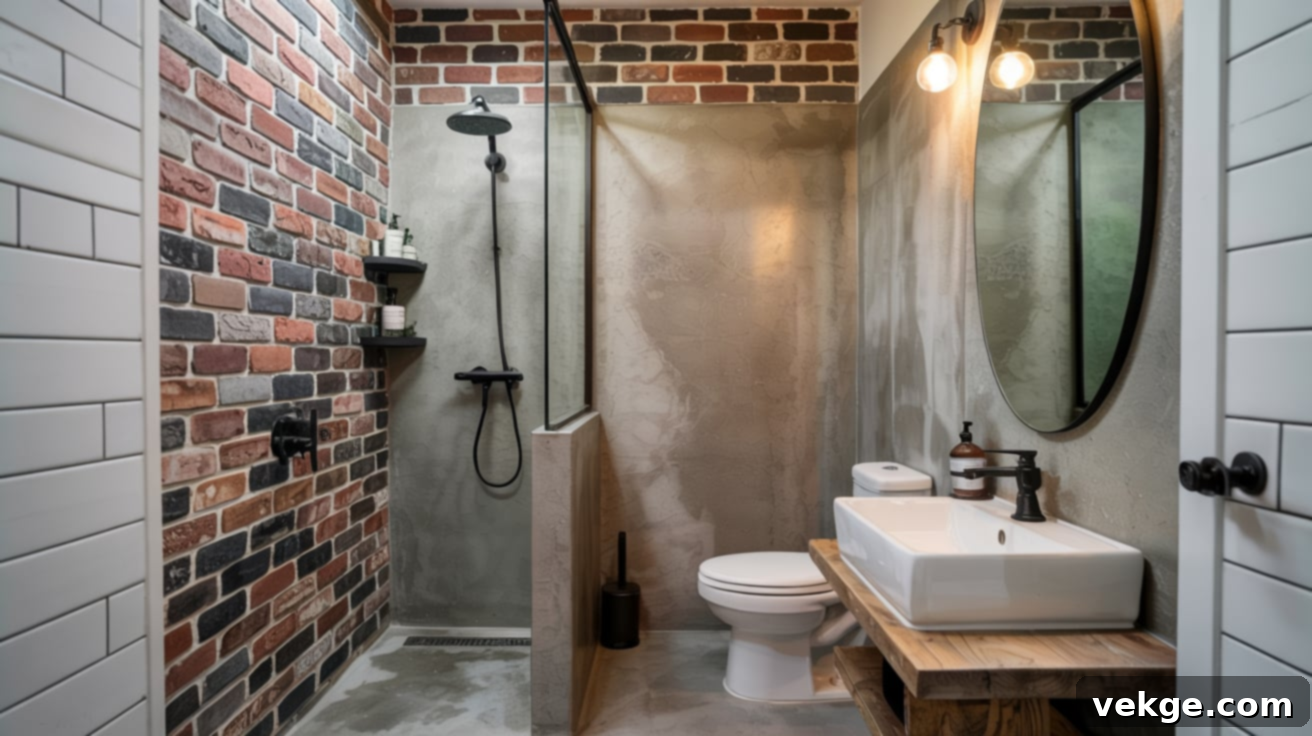
For those seeking an edgy, contemporary aesthetic, incorporating raw materials like concrete or exposed brick can bring an industrial-chic feel to a small bathroom. These distinctive textures work incredibly well with minimalist designs and sleek metal fixtures, adding character and visual intrigue. You can expose an existing brick wall, or for a similar effect where brick isn’t an option, use faux brick panels. Polished concrete can be applied to floors or even within the shower area, creating a seamless, waterproof, and durable surface that defines the modern industrial style. It’s crucial to properly seal both brick and concrete materials to prevent moisture damage and ensure longevity in a bathroom environment. Keep other design elements simple and understated to allow these raw textures to truly stand out. This bold approach gives your small bathroom a unique, strong character that feels both modern and effortlessly cool.
28. Add a Pop of Color with a Bold Accent Wall
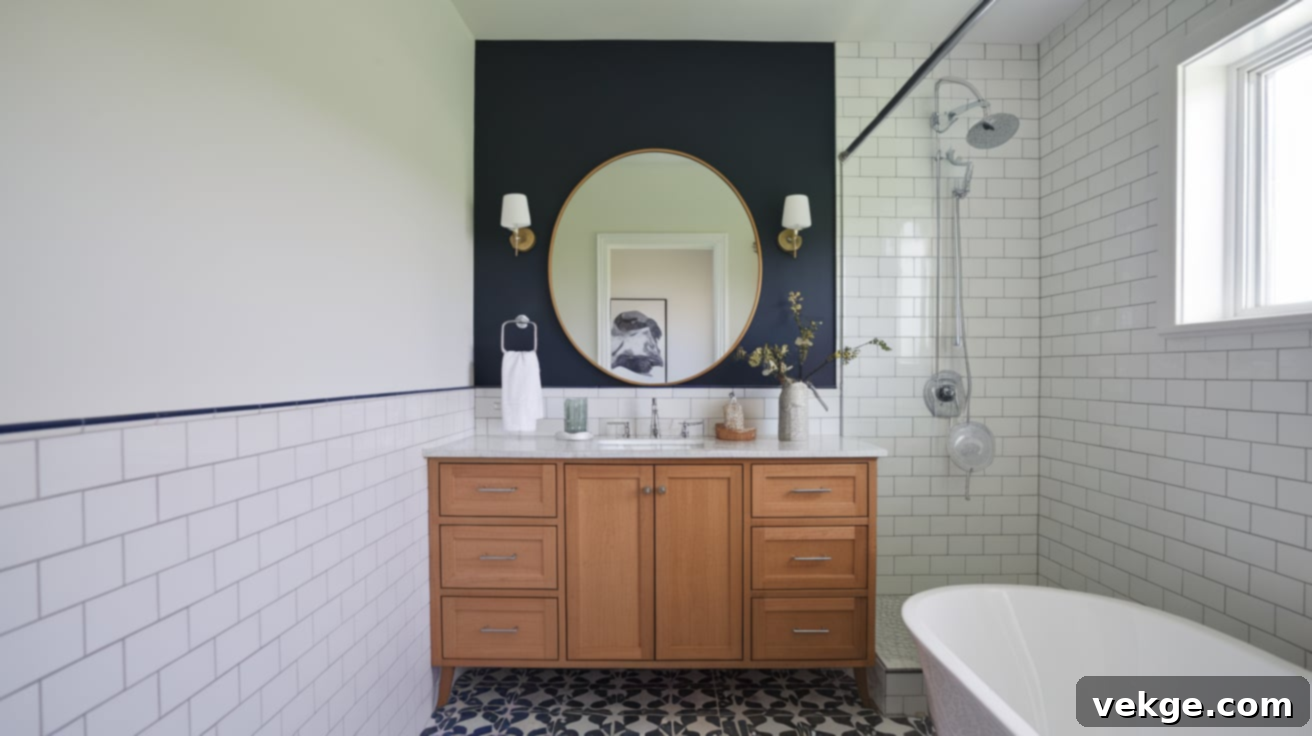
An accent wall is a brilliant way to introduce a burst of personality and visual interest into your bathroom without visually crowding the space. Choose one prominent wall – typically behind the vanity, toilet, or within the shower – and paint it in a bold, vibrant color such as deep navy, rich emerald green, sunny coral, or a dramatic charcoal. Alternatively, you can use patterned tile or eye-catching wallpaper for added texture and visual depth. It’s important to keep the remaining walls in a light, neutral shade to balance the room’s overall appearance and prevent it from feeling too enclosed. Accent walls are particularly effective in bathrooms with simple layouts, where a single standout feature is needed to create a memorable impression. This strategy is an easy, impactful, and relatively low-cost way to inject color, style, and a sense of uniqueness into a small space without overwhelming it.
29. Use Open Concept Shelving Instead of Cabinets
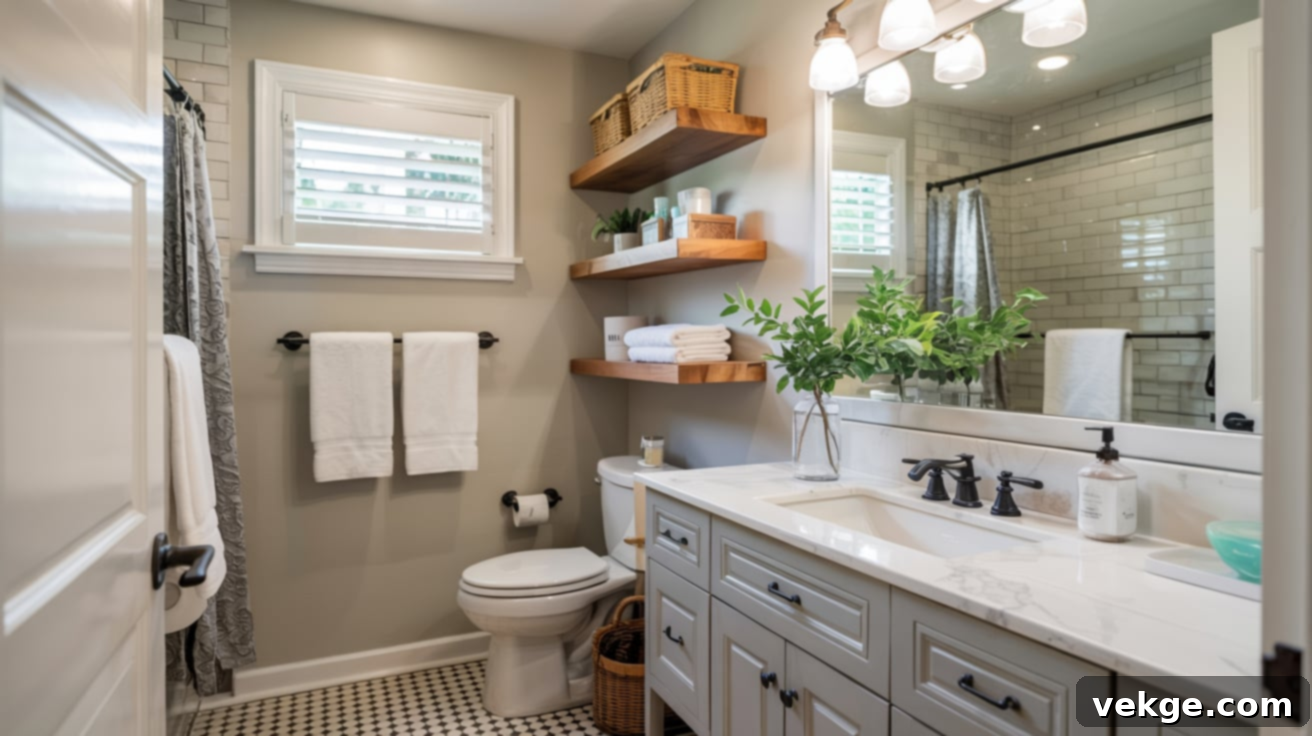
Replacing bulky, traditional cabinets with open concept shelving is an excellent design strategy for achieving a lighter, more open, and airier feel in a small bathroom. Floating shelves installed above the toilet, beside the mirror, or even in a corner instantly provide visible storage for neatly folded towels, decorative soaps, small plants, or curated decor items. Select wood or sleek metal finishes for your shelves that complement your existing hardware or overall design aesthetic to create a cohesive look. To maintain a tidy and appealing appearance, organize items using matching baskets, elegant jars, or stack linens neatly. This open design not only helps the bathroom feel less “boxed in” but also creates an opportunity for aesthetic display. Open shelving is also easier to update or reconfigure as your needs or style preferences evolve, combining both style and practical storage efficiency in compact bathrooms.
30. Opt for a Circular or Oval Mirror
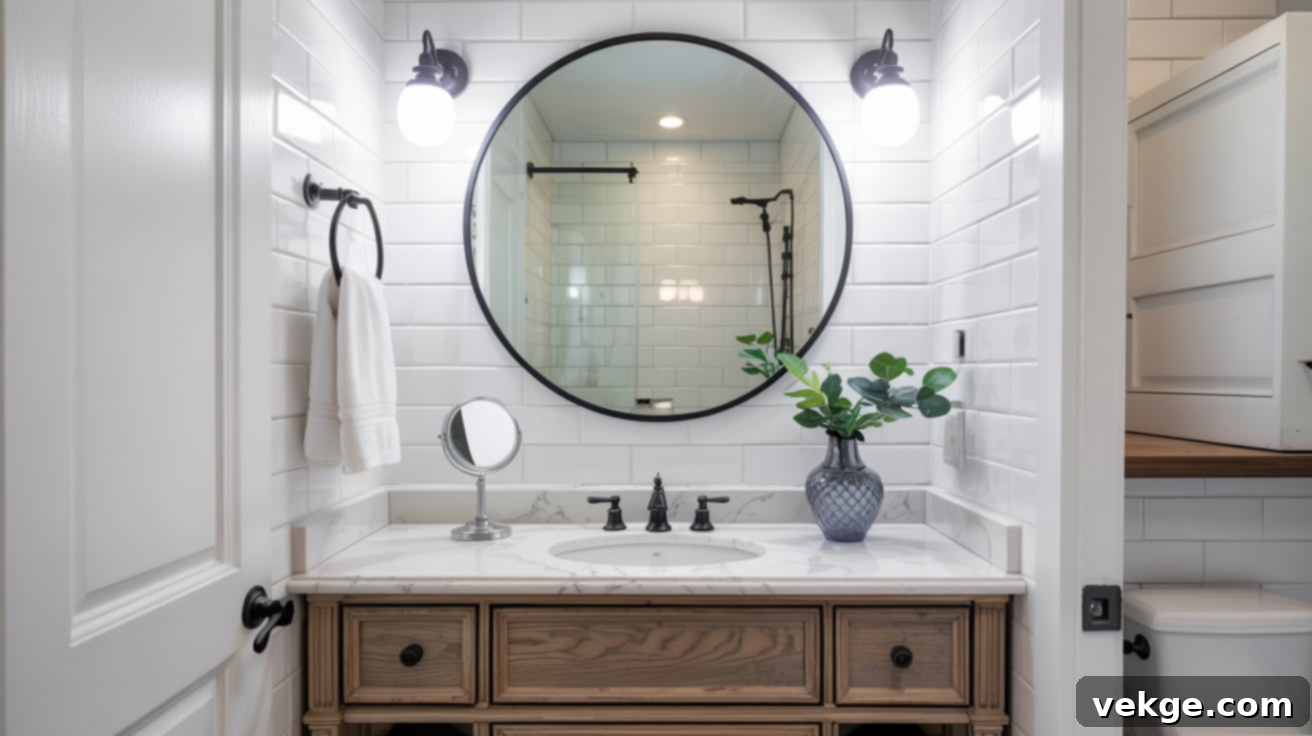
Bathrooms are often characterized by sharp angles and straight lines. Introducing a circular or oval mirror can effectively soften the room’s aesthetic, breaking up the rigid geometry and adding a sense of organic flow and movement. These rounded shapes also interact with light differently than rectangular mirrors, often reflecting it more broadly and subtly, which can make the room feel brighter and more open. Hang a perfectly round or elegant oval mirror above your vanity to create a stylish focal point. A large oval mirror can be particularly effective in visually expanding the room’s perceived depth. Choose a simple, understated frame for a clean, contemporary look, or opt for a completely frameless design for ultimate minimalism. This seemingly small change in shape can have a surprisingly significant and positive effect on your bathroom’s overall appearance and feel, adding a touch of softness and sophistication.
31. Add Wall-Mounted Lighting Fixtures
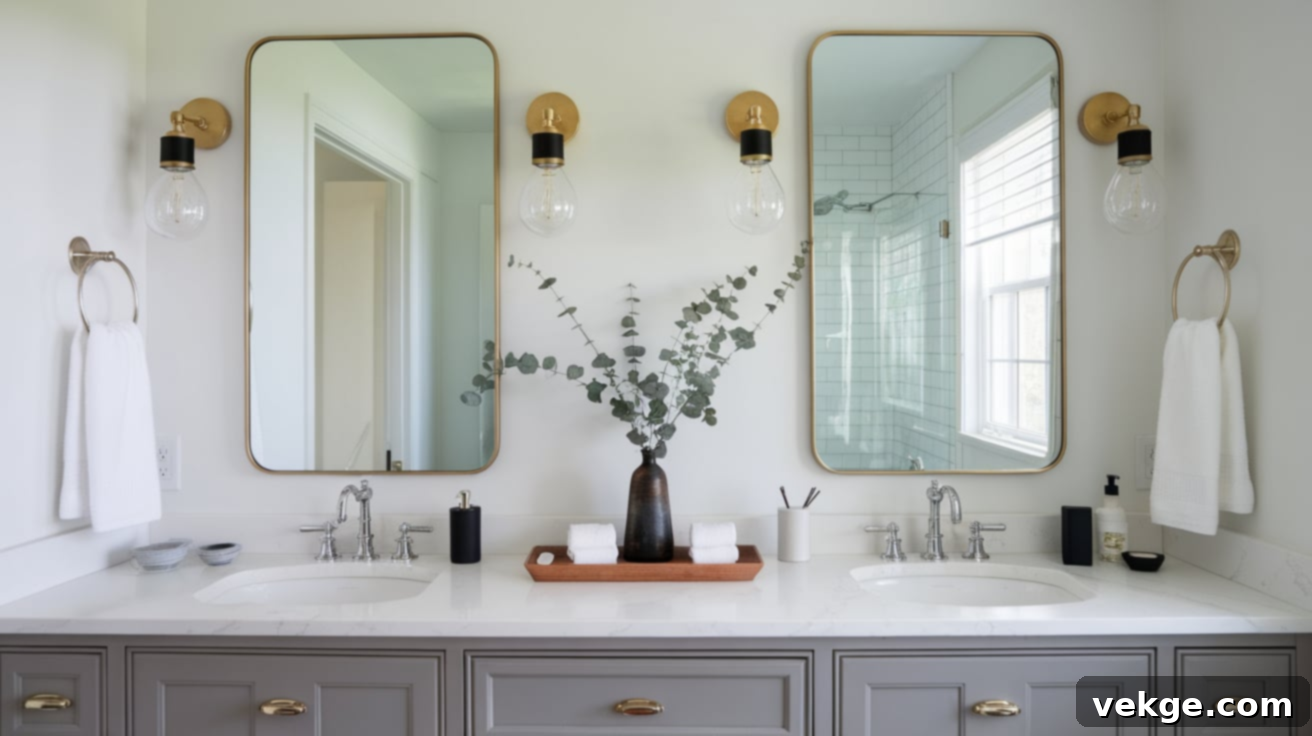
Wall-mounted lighting fixtures are an excellent choice for small bathrooms because they free up precious counter space around the vanity area and often provide superior, more flattering illumination. Installing sconces on either side of the mirror, for instance, helps to minimize shadows on your face, which is ideal for tasks like shaving or applying makeup. For a sleek and modern look, select fixtures with clean lines, compact shapes, and unobtrusive designs. Finishes like brushed brass, matte black, or polished chrome can easily match your existing hardware and aesthetic. These lights are particularly well-suited for compact bathrooms as they keep the vanity surface clear and clutter-free, contributing to an open and organized feel. Consider energy-efficient LED options for bright, long-lasting illumination and reduced electricity costs. It’s a simple yet impactful upgrade that significantly enhances both the functionality and style of your small bathroom.
Choosing the Right Remodel Ideas for Your Bathroom
Not every small bathroom is the same, and what works beautifully in one home might not be the ideal solution for another. It’s essential to select remodel ideas that truly align with your specific layout, personal needs, daily habits, and overall aesthetic preferences. Start by clearly defining your main goals for the renovation. Do you primarily want to maximize storage, improve lighting, enhance accessibility, or simply make the room feel more open and aesthetically pleasing? Focusing on solutions that address your biggest challenges first will guide your choices most effectively.
Also, consider how often the bathroom is used and by whom. A rarely used guest bathroom might benefit from different updates than a busy family bathroom that sees constant daily traffic. Think about the durability and maintenance requirements of each proposed change. Will it fit seamlessly into your existing routine, or will it create extra chores? Prioritize materials and designs that offer ease of cleaning and long-term resilience.
Keep your choices simple, intentional, and cohesive. Remember that even a few well-thought-out upgrades, such as converting to a walk-in shower, installing a floating vanity, or significantly improving the lighting, can dramatically transform a tight space. By combining practicality with thoughtful design, you can create a bathroom that is not only functional and efficient but also a welcoming and enjoyable part of your home.
Common Mistakes to Avoid During a Small Bathroom Remodel
Remodeling a small bathroom can be incredibly rewarding, but it’s equally easy to make choices that lead to wasted space, budget overruns, or a less-than-ideal outcome. By understanding common pitfalls early in the process, you can save time, reduce stress, and ensure your efforts result in a truly functional and beautiful space. Here are some key mistakes to watch out for:
- Ignoring proper measurements and clearances: Failing to accurately measure your space can lead to fixtures that don’t fit, doors that can’t open fully, or an awkward layout, making the room feel even smaller and less functional.
- Choosing oversized fixtures that crowd the room: A large vanity or toilet might look appealing in a showroom but can quickly overwhelm a small bathroom, hindering movement and making the space feel cramped.
- Overloading the space with too many design elements: Trying to incorporate too many colors, patterns, or decorative items can make a small bathroom feel chaotic and cluttered instead of cohesive and stylish.
- Using dark colors without balancing light sources: While dark accents can work, painting entire walls or using dark tiles without adequate natural or artificial lighting will absorb light and make the room feel much smaller and oppressive.
- Forgetting about ventilation or waterproofing: Neglecting proper ventilation can lead to mold and mildew issues, while insufficient waterproofing can cause serious structural damage, particularly in shower areas.
- Not planning for future maintenance or durability: Opting for delicate materials or intricate designs that are difficult to clean in a high-traffic bathroom can quickly lead to frustration and premature wear.
- Failing to set a clear budget and timeline: Without a defined budget, costs can quickly spiral out of control, and an unrealistic timeline can lead to extended disruptions and increased stress during the renovation process.
Avoiding these common mistakes will help ensure your small bathroom remodel is smart, efficient, and results in a beautiful, long-lasting space that you’ll love for years to come.
Conclusion
Remodeling a small bathroom doesn’t have to be an overwhelming challenge. With the right blend of innovative ideas, strategic planning, and clever design choices, you can transform your compact space into a larger-feeling, highly functional, and undeniably stylish haven. This guide has presented 31 smart solutions, from optimizing shower areas with walk-in designs and clear glass enclosures to maximizing space with floating vanities, built-in niches, and intelligent lighting tricks.
Each suggestion is crafted to help you work smarter within your limited square footage, proving that thoughtful design can overcome spatial constraints. Keep your renovation goals clear, plan meticulously, and always focus on what best fits your unique needs and lifestyle. Remember, even a few well-executed, small changes can make a profound difference, converting a tight, uninspiring bathroom into one that truly works for you.
Here’s to creating a bathroom that finally feels good every time you step in – a space that is both practical and a pleasure to use. Ready for more smart home updates and remodeling inspiration? Browse other blogs on our website for fresh design ideas and innovative space-saving solutions!
