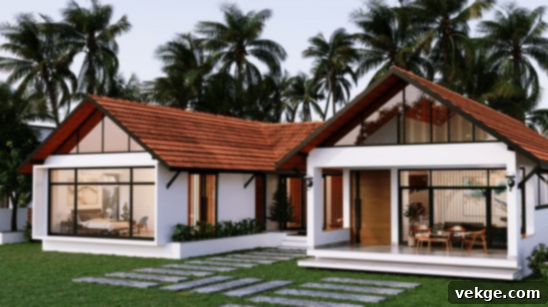Exploring India’s Diverse Traditional House Architecture: A Journey Through Heritage and Design
India, a land celebrated for its profound cultural diversity and a history stretching back millennia, is a living museum of architectural wonders. Among its most captivating treasures are the traditional Indian homes, each a unique reflection of its regional identity, yet collectively bound by a unifying thread of ancient heritage and sustainable design principles. These dwellings are more than mere structures; they are living testaments to indigenous knowledge, environmental adaptation, and profound cultural values. This article embarks on an in-depth exploration of the fascinating architectural nuances that define traditional homes across the various, vibrant regions of India.
From the snow-capped peaks of the Himalayas to the sun-drenched coasts and arid deserts, every landscape in India has inspired distinct architectural styles. These homes were meticulously crafted to withstand local climates, utilize available materials, and cater to the social and spiritual needs of their inhabitants. By understanding these designs, we gain insight into the ingenious ways past generations lived in harmony with their surroundings, creating spaces that were both functional and aesthetically rich.
Kashmir: Nature’s Echo in Wooden Brilliance
In the breathtaking, serene landscapes of Kashmir, often dubbed “Paradise on Earth,” the traditional homes are as inherently beautiful as the state itself. Built to harmonise with their natural surroundings, these houses predominantly feature extensive use of wood, particularly deodar, known for its strength and resistance to decay. This timber is not merely a construction material; it’s a canvas for intricate geometric and floral motifs that are deeply embedded in Kashmiri artistry and culture. These elaborate carvings adorn walls, ceilings, and doorways, adding layers of beauty and symbolic depth to the structures.
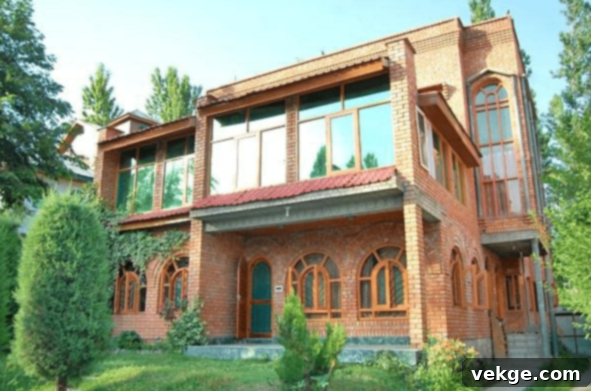
A distinctive feature of Kashmiri homes is their large windows and spacious balconies, which are strategically positioned to offer residents panoramic vistas of the verdant valleys, glistening rivers, and majestic mountains. These openings not only invite natural light but also allow the cool, fresh mountain air to circulate, contributing to a comfortable indoor environment.
The architecture is also profoundly influenced by the region’s heavy snowfall. The steeply sloping roofs, often covered with meticulously crafted wooden shingles or durable slate tiles, are engineered for the easy shedding of snow, preventing accumulation and structural damage. While the original text mistakenly referred to ‘wazwan’ as a courtyard, traditional Kashmiri homes, like many Indian houses, often feature a central communal space, often a spacious living area or ‘Daan,’ which serves as the heart of the household, fostering warmth and familial interaction during long winters.
These homes are exemplary models of resilience and beauty, showcasing how local materials and ancestral wisdom can create structures perfectly adapted to their environment while reflecting a rich cultural narrative.
Rajasthan: Grandeur Embodied in Havelis
The majestic havelis of Rajasthan are synonymous with opulence and grandeur, serving as stunning embodiments of the region’s royal past and artistic prowess. These elaborate mansions, primarily built by wealthy merchants and noble families, represent a captivating confluence of indigenous Hindu Rajput and exquisite Mughal architectural styles. Every element, from the ornate ‘jharokhas’ (intricately carved enclosed balconies) to the elevated ‘chattris’ (dome-shaped pavilions) and the delicate ‘jaalis’ (perforated stone or lattice screens), is a testament to the unparalleled skill and artistic vision of Rajasthani craftsmen.
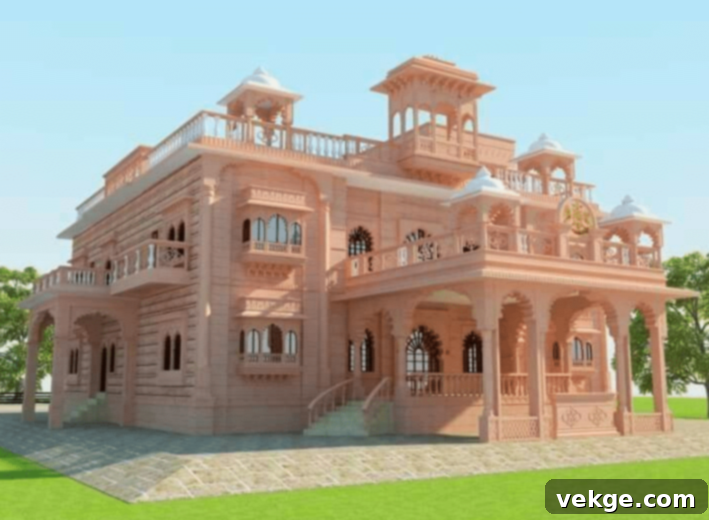
Beyond their aesthetic appeal, havelis are masterworks of climatic adaptation, ingeniously designed to counter Rajasthan’s arid and scorching desert climate. A defining characteristic is the presence of dual courtyards—one typically for public interactions and the other for private family use. These courtyards act as natural cooling systems, creating a microclimate within the house by allowing hot air to rise and escape, drawing cooler air in from shaded areas. They also provide essential privacy and foster vibrant social interactions within their shaded bounds, becoming central hubs for daily life and festive gatherings.
The thick walls of havelis, often constructed from local sandstone, provide excellent insulation against extreme temperatures, keeping interiors cool during the day and warm at night. The ‘jaalis’ are not just decorative; they allow for gentle cross-ventilation while maintaining privacy and filtering harsh sunlight. The vibrant frescoes and mirror work that adorn many haveli interiors further reflect the region’s rich cultural narratives and artistic traditions, making each haveli a unique piece of art and a testament to sustainable desert architecture.
Kerala: Symphonies in Stone and Wood
The architecture of Kerala, often referred to as “God’s Own Country,” blends seamlessly with its lush, tropical surroundings, embodying a deep reverence for nature. Traditional homes here, known for their distinctive design, are primarily crafted from locally sourced materials like wood (especially teak and rosewood) and laterite stone. Key architectural features include steep, sloping roofs, strategically designed to counter the region’s heavy monsoon rains by facilitating efficient water runoff. These roofs are often covered with terracotta tiles, adding to their rustic charm and functional efficiency.
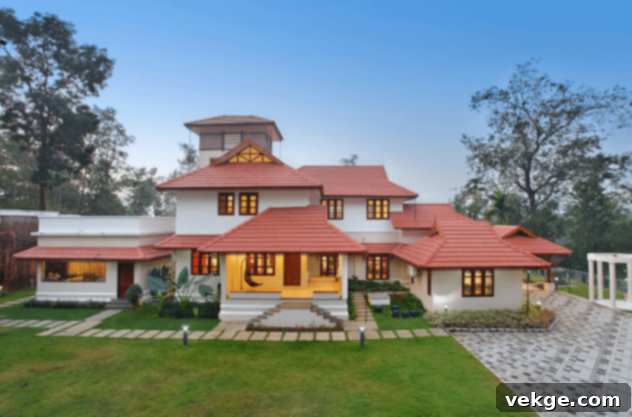
Tall, elegant pillars, vast open courtyards (known as ‘nadumuttam’), and ‘gabled’ windows are also characteristic. The design principles are best exemplified in structures like the ‘nalukettu,’ ‘ettukettu,’ and ‘pathinarukettu,’ which are classic house designs distinguished by the number of blocks and courtyards they encompass. A ‘nalukettu’ features four blocks surrounding a central courtyard, an ‘ettukettu’ has eight, and a ‘pathinarukettu’ sixteen, signifying increasing levels of grandeur and space. These courtyards are crucial for ventilation, natural light, and serving as a focal point for family activities.
The entrance is often marked by a ‘padippura’ (an impressive entrance gate), leading to a ‘poomukham’ (a spacious, covered verandah) where guests are traditionally received. Central to these homes is the nurturing presence of the holy ‘tulsi’ plant, strategically placed in the central courtyard. Beyond its spiritual significance, the tulsi is believed to purify the surroundings, adding to the holistic and eco-friendly design of Kerala’s traditional dwellings. The seamless integration of functionality, spirituality, and nature makes Kerala’s architecture a truly unique and sustainable expression of regional identity.
Tamil Nadu: Agrahara Elegance
A classical Tamil house, particularly those found in the ‘Agrahara’ or ‘Agraharam’ style, epitomizes a exquisite balance between aesthetic beauty and robust functionality. These traditional Brahmin homes, typically arranged in neat rows along village streets, are perfect examples of community living integrated with individual domestic spaces. The architecture is characterized by a thoughtful layout that facilitates communal interaction while preserving private family life. The exteriors often feature vibrant colors and intricate designs, reflecting the rich artistic heritage of Tamil Nadu.
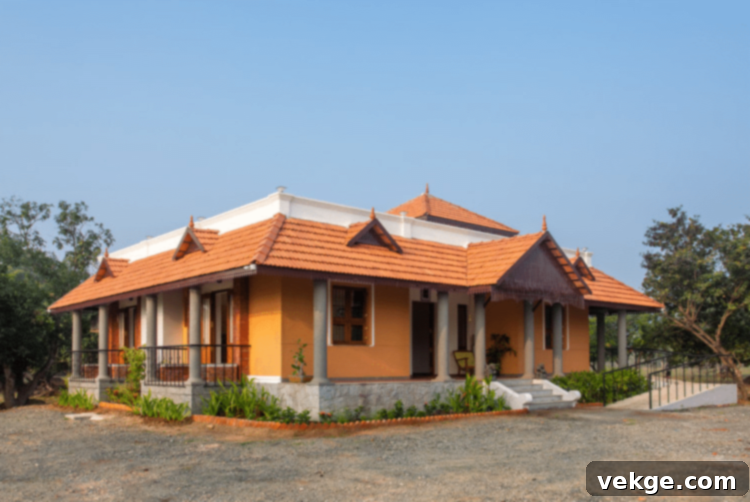
These homes prominently feature ‘thinnais’ or wide, elevated verandahs at the front, which served as both a social space for residents to relax, interact with neighbours, and receive guests, and a practical area for various household activities. These ‘thinnais’ were considered a luxury of their times, providing a cool, shaded retreat from the tropical heat. Inside, the houses often lead into a central open-to-sky courtyard, which provides natural light, ventilation, and a sacred space for a ‘tulsi madam’ (a pedestal for the holy basil plant).
Another distinguishing feature is the beautiful red oxide coated floors, which are not just aesthetically pleasing but also possess excellent cooling properties, a crucial aspect in Tamil Nadu’s warm climate. Ornate wooden doors, often intricately carved with traditional motifs and mythological figures, add significant aesthetic value and a sense of grandeur. The use of sturdy local timber and thick walls made from brick or stone ensures durability and natural insulation, embodying a timeless elegance that continues to inspire contemporary architects seeking sustainable and culturally rich designs.
Assam: Lightweight Yet Resilient
Assamese homes are ingeniously designed to thrive in a region prone to both seismic activities and frequent floods, showcasing remarkable adaptability and resilience. Primarily constructed from lightweight, locally available materials such as bamboo, timber, and thatch, these homes minimize damage during earthquakes. The flexibility of bamboo and wood allows structures to sway with seismic movements rather than collapsing, a crucial design consideration in this geologically active zone.
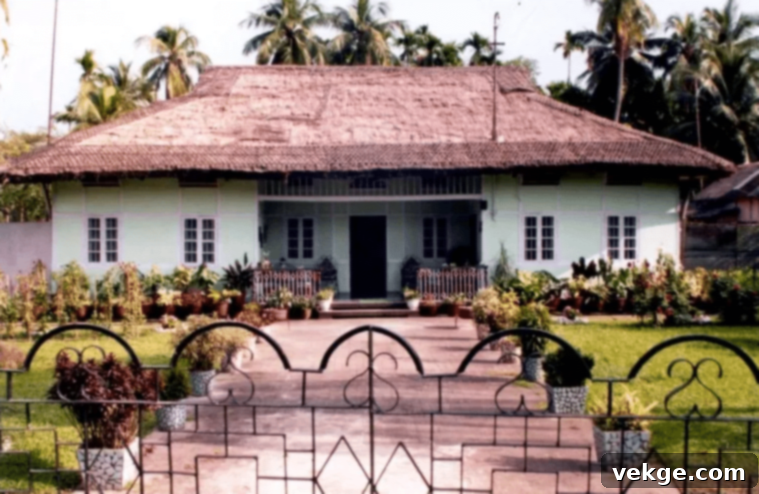
A popular and iconic style is the ‘Chang’ house, constructed on stilts. This elevated design serves a dual purpose: it protects the home from the frequent floods that inundate the Brahmaputra plains and provides excellent ventilation, keeping the interiors cool and dry in Assam’s humid climate. The space beneath the house can be utilized for various purposes, including housing livestock or storing agricultural equipment, adding to its practical utility.
Traditional Assamese homes are often characterized by open spaces at both ends, allowing for cross-ventilation and a seamless connection with nature. Gardens at the front of the house are common, adding to the aesthetic appeal and providing fresh produce. The kitchen, often considered the heart of the home, reflects the region’s warm and welcoming culture, typically serving as a central gathering point for families. These homes exemplify a deeply ingrained understanding of environmental challenges and a clever use of natural resources to create sustainable and culturally relevant living spaces.
Punjab: Rustic Charm with a Hint of Bollywood
The traditional Punjabi home, often romanticized in Bollywood films, is a delightful blend of rustic charm, robust construction, and inherent functionality. These dwellings are designed to accommodate large joint families and withstand the extreme climatic variations of the region, from scorching summers to chilly winters. The central courtyard, or ‘aangan,’ is undoubtedly the focal point of these homes, serving as a versatile space for everything from daily chores and children’s play to grand festivities and social gatherings. It is often adorned with small flower beds, fruit trees, or a small orchard, adding greenery and a sense of tranquility to the domestic environment.
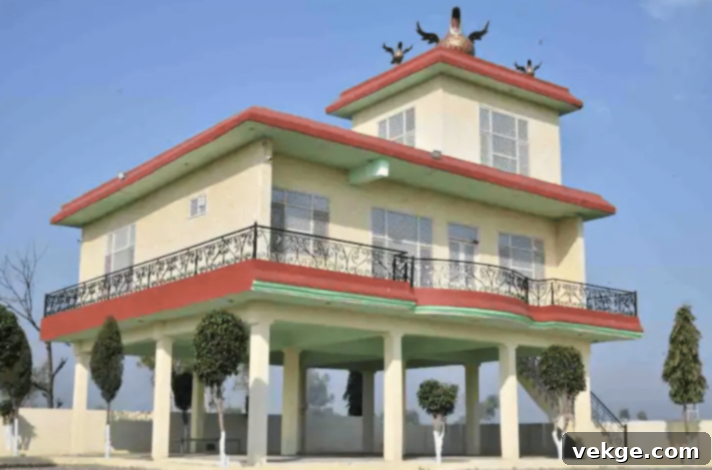
The construction typically employs thick walls made of baked bricks or mud, which provide excellent insulation, keeping the interiors cool during the intense summer heat and warm during the colder months. Timber doors and windows, often simple yet sturdy, enhance the rustic appeal while offering security. The flat roofs are commonly used for drying crops, sleeping outdoors on hot summer nights, or even as additional living space.
The layout often includes a large living room, multiple bedrooms, and a separate kitchen, all opening into the central courtyard. This design facilitates natural ventilation and allows for privacy within the family while promoting communal bonding. Punjabi homes embody a spirit of warmth, hospitality, and practicality, reflecting the resilient and convivial nature of the people of Punjab, making them perfect sanctuaries from the harsh elements and vibrant hubs of family life.
Kolkata: Colonial Grandeur in Bungalows
Kolkata’s bungalows are a captivating architectural legacy of the colonial era, seamlessly blending grand European styles with indigenous Indian architectural elements. These imposing residences, once home to British administrators and wealthy Indian families, speak volumes of the city’s rich history as the former capital of British India. Characterized by their expansive layouts and opulent detailing, these bungalows symbolize a bygone era of regal elegance and cross-cultural exchange.

A defining feature is the presence of vast courtyards, often lush with greenery and sometimes featuring a ‘Vrindavan’ – a dedicated space for the sacred tulsi plant, reflecting a deep-seated spiritual tradition. Ornate verandahs, often running around the entire perimeter of the house, provide shaded outdoor living spaces and act as transitional zones between the interior and the extensive gardens. These verandahs are often adorned with intricate railings and columns, showcasing skilled craftsmanship.
High ceilings, large windows, and winding corridors contribute to excellent ventilation, crucial for combating Kolkata’s humid climate. The interiors often boast spacious rooms, grand staircases, and period-specific furnishings, exuding an air of sophistication. Many bungalows feature impressive gardens, complete with fountains, statues, and manicured lawns, which not only enhance their aesthetic appeal but also help in creating a cooler microclimate around the dwelling. These architectural marvels stand as proud reminders of Kolkata’s rich past, offering a glimpse into a time of colonial grandeur and refined living, and continue to inspire modern interpretations of luxurious, spacious homes.
Conclusion: A Tapestry of Tradition and Innovation
India’s architectural landscape is a magnificent tapestry, woven with diverse threads of culture, climate, and history. Each traditional house design, deeply rooted in the unique geographical and cultural backdrop of its region, tells a compelling story of the people, their beliefs, and their sustainable way of life. These homes are not merely shelters; they are intricate systems designed to harmonize with their environment, reflect social structures, and preserve cultural heritage.
From the earthquake-resistant bamboo homes of Assam to the climate-controlled havelis of Rajasthan, and the rain-defying ‘nalukettus’ of Kerala, the ingenuity embedded in these designs offers invaluable lessons in sustainable living and regional identity. They showcase how local materials, traditional craftsmanship, and an understanding of the natural world can combine to create living spaces that are both beautiful and incredibly functional.
For individuals and architects today, these traditional designs offer a rich source of inspiration. They demonstrate that timeless elegance, resilience, and comfort can be achieved through thoughtful, context-specific design, rather than relying solely on modern technologies. Incorporating elements such as courtyards, natural ventilation, local materials, and culturally significant motifs into contemporary homes can create spaces that are not only aesthetically pleasing but also deeply connected to India’s profound architectural past. Your dream home, echoing India’s rich architectural heritage, awaits, promising a blend of tradition, comfort, and a touch of timeless elegance.
FAQs About Traditional Indian Architecture

How are traditional Kerala houses identified?
Traditional Kerala houses are uniquely identified by their distinctive block structures, such as the ‘nalukettu’ (four blocks around a central courtyard), ‘ettukettu’ (eight blocks), or ‘pathinarukettu’ (sixteen blocks). These designs heavily feature the predominant use of wood, steep tiled roofs for monsoon rains, vast courtyards, and often intricate carvings, all designed to harmonize with the tropical environment.
What are residences traditionally called in Maharashtra, India?
In Maharashtra, traditional residences are often referred to as ‘wadas.’ These are typically large, enclosed courtyard houses, often belonging to joint families or wealthy individuals, characterized by their robust construction and internal courtyards. This term differentiates them from modern apartment-style living or the more communal, multi-family ‘chawls’ that emerged in urban areas.
Where do the traditionally rich of Delhi reside?
For centuries, and even into modern times, South Delhi has been the favored residential location for Delhi’s affluent. Areas like Greater Kailash, Defence Colony, and Vasant Vihar are known for their spacious homes and prestigious addresses. This preference stems from a blend of historical significance, lush green spaces, strategic location, and a perceived social status, allowing for a blend of traditional architectural influences with modern developments.
