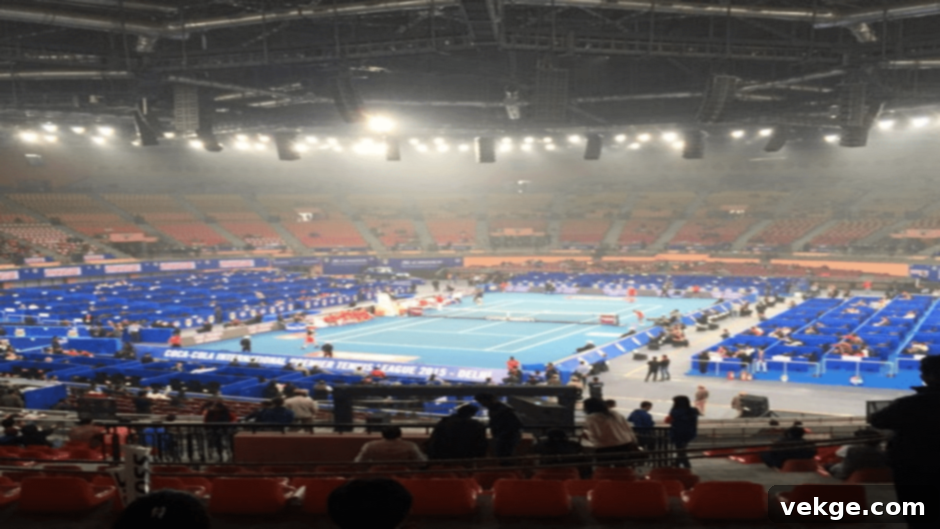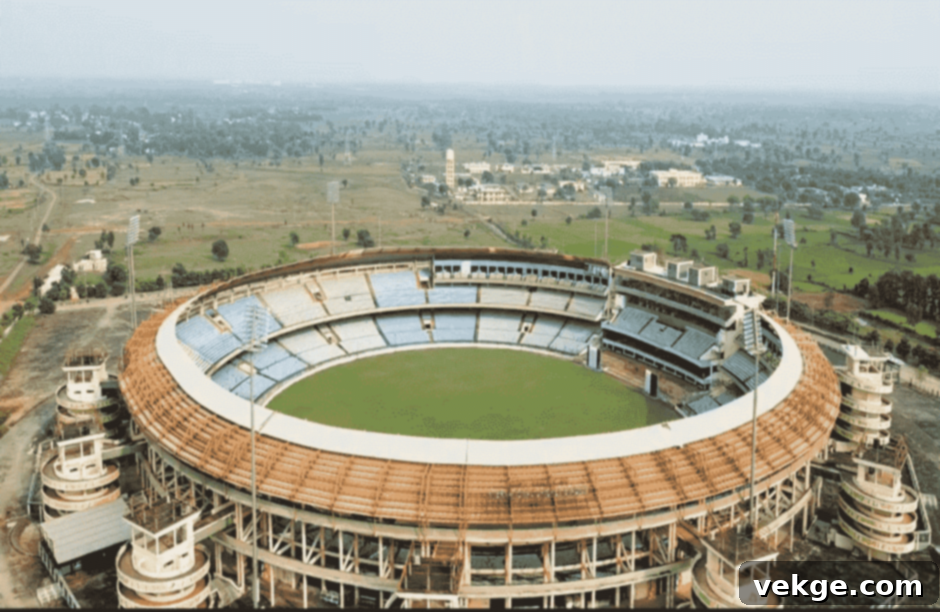Optimal Stadium Stair Design: Ensuring Safety, Comfort, and Accessibility for Every Fan
Public gatherings and social events are fundamental to human culture, fostering community and strengthening societal bonds. From the grandeur of ancient Roman amphitheaters to the modern spectacle of a cricket match, stadiums serve as the quintessential venues for contemporary sports and large-scale events. These magnificent structures are not merely places to accommodate vast numbers of people; they are meticulously designed spaces engineered to ignite a profound sense of shared emotion as thousands unite to witness a single event with bated breath. The art and science of crafting these spaces demand a deep understanding and empathy for the audience, ensuring that every individual can comfortably and safely experience the event with their loved ones.
Throughout history, a diverse range of stadiums has been constructed for myriad purposes, providing invaluable insights into the ideal dimensions and layouts required for public gatherings. Today, the design of stadiums integrates architectural ingenuity with engineering precision, prioritizing the comfort, safety, and optimal viewing experience of every spectator. This article will delve into the essential technical requirements of modern stadium design, focusing specifically on the crucial role of staircases, including their types, dimensions, and the optimal number of steps in a flight, all crucial elements for a truly successful and secure event venue.
The Critical Role of Staircases in Stadium Architecture
At the heart of any successful stadium design lies an efficient and safe vertical circulation system, with staircases being the primary component. The fundamental structure of most large outdoor stadiums is typically circular or elliptical, strategically designed to facilitate a central event and ensure maximum visibility for the audience from all directions. To fully grasp the scale and complexity of stadium design, it’s essential to consider the nature of the events they host. Sports that require expansive, free movement, such as golf, hockey, football, and cricket, necessitate a significantly larger usable circumference compared to more contained sports like badminton, tennis, or gymnastics.
Consequently, optimal space utilization often dictates the development of distinct stadium types for different sports. Outdoor sports, characterized by extensive movement and requiring viewing from multiple angles, are ideally suited for expansive circular or oval stadiums. Conversely, sports with restricted movement, which are best viewed from specific lateral perspectives, are typically accommodated in indoor arenas or specialized courts. While both indoor and outdoor venues present unique challenges for calculating the exact number of stair flights, they fundamentally rely on the same basic, repeating unit of staircase design.

The Anatomy of a Stadium Staircase Unit: Seating vs. Climbing
To understand the grand scale of stadium construction, we must first examine its fundamental building block: the individual staircase unit. Once this core component is understood, the assembly of the entire structure becomes clearer. Each staircase unit in a stadium design typically comprises two distinct types of steps, each serving a critical function:
- Type 1 Steps (Seating Riser): These steps are designed primarily for seating. To ensure spectator comfort and unobstructed views, a significant height difference of at least 0.45 meters (approximately 17.7 inches) is maintained between two continuous seating rows. This generous vertical spacing allows individuals to comfortably extend their legs and provides the upper row with an unhindered line of sight to the event below. These risers are essentially the vertical components of the stepped seating tiers.
- Type 2 Steps (Circulation Stair): Given the substantial height difference of Type 1 seating steps, they are impractical and unsafe for general vertical circulation. Therefore, a secondary system of stairs is integrated for climbing up and down. These Type 2 steps feature a standard and comfortable height difference of approximately 0.15 meters (around 5.9 inches) between each step, adhering to common ergonomic and safety standards for public staircases. This ensures ease of movement for spectators navigating the stadium tiers.
The Type 2 circulation flights are strategically positioned on either side of the wider Type 1 seating flights. This flanking arrangement allows for easy access and egress from both directions. Typically, each Type 1 seating flight spans approximately 10 meters (about 32.8 feet) in width, which can accommodate roughly 20 seats in a single row. This design ensures that approximately 10 seats on each side are readily accessible by the adjacent Type 2 stairs, promoting efficient flow and reducing congestion.

Flights, Landings, and Vertical Circulation in Stadiums
With a clear understanding of the basic step structure, the next critical consideration is the ideal height limit for a single flight of stairs. Building codes and ergonomic studies suggest that the maximum comfortable vertical distance an individual can climb without significant exhaustion is approximately 4.2 meters (about 13.8 feet). This height typically accommodates up to 28 Type 2 climbing steps (at 0.15m per step) and 9 Type 1 seating steps (at 0.45m per step) vertically. Adhering to this limit is crucial for spectator comfort, especially during peak entry and exit times.
Crucially, after each such unit or flight, a landing of approximately 3 meters (about 9.8 feet) in depth is provided. These landings are not merely architectural pauses; they serve multiple vital functions:
- Circulation Points: They act as essential areas for free movement, allowing spectators to orient themselves, meet others, or pause before continuing their ascent or descent.
- Rest Areas: They provide necessary breaks between flights, preventing fatigue and ensuring a more pleasant experience for all, particularly for elderly individuals or those with mobility challenges.
- Safety Zones: In an emergency, landings are critical for managing crowd flow, preventing bottlenecks, and facilitating orderly evacuation. They provide temporary staging areas before redirecting people to exits.
Considering the capacity, a central Type 1 seating flight spanning 10 meters with 9 rows can accommodate approximately 180 to 200 people (20 people per row x 9 rows). To ensure both efficient circulation and robust fire safety, an easily accessible Type 2 stair flight, approximately 3 meters wide, is typically provided for every 100 people. This ratio is a standard safety measure, allowing for rapid and safe egress in an emergency, as well as smooth daily operations.

Applying the Principles: Indoor vs. Outdoor Stadiums
Having explored the design of a single staircase unit, we can now see how these units are systematically arranged, both adjacently and vertically, based on the specific requirements of the sport and venue type.
Staircase Design for Indoor Stadiums and Arenas
For indoor sports, such as basketball, volleyball, or tennis, the court width is typically around 13 to 14 meters. In facilities designed to host multiple simultaneous matches (e.g., two courts side-by-side), the total length for spectator seating might be around 28 meters. In such scenarios, two individual 10-meter wide seating flights can be strategically placed adjacently, providing ample seating across the length of the court.
Vertically, the design for indoor stadiums often involves stacking units. A common arrangement includes one full unit of 4.2 meters in height, followed by a 3-meter gap for a visual and spatial breather (a main concourse or walkway), and then a half-unit with approximately 3 meters in height. This half-unit typically provides around 4 rows of balcony seating. This tiered arrangement results in a total seating height of approximately 10.2 meters for the entire setup. This careful vertical planning ensures that even the top-row audience can view the match at a comfortable angle without straining their necks, optimizing the overall spectator experience in a more confined indoor environment.

Staircase Design for Outdoor Stadiums and Arenas
Outdoor stadiums, such as those for cricket or football, demand a much grander scale. With circumferences ranging from approximately 430 to 450 meters, these venues allow for the adjacent placement of about 30 to 35 individual seating flights around the entire perimeter. This extensive horizontal arrangement maximizes capacity and ensures consistent viewing opportunities.
Vertically, outdoor stadiums can accommodate more layers of seating. A common configuration includes one full flight unit and then three to four additional half-flights, each separated by sufficient landing spaces. These landings are strategically placed to flank both sides of the seating flights, facilitating smooth traffic flow and providing necessary resting points. Through this multi-tiered design, a single outdoor stadium can comfortably accommodate a massive audience, typically ranging from 15,000 to 18,000 viewers or even significantly more for major international events. This layered approach not only optimizes capacity but also enhances the overall viewing experience by providing varied perspectives of the action below.
Beyond Dimensions: Safety, Accessibility, and Viewer Experience
While precise dimensions for steps, flights, and landings are foundational, comprehensive stadium design extends to numerous other critical elements that impact safety, accessibility, and the overall viewer experience. These include:
- Fire Safety and Emergency Egress: Staircases are vital components of a stadium’s emergency evacuation plan. Their width, number, and distribution must comply with stringent fire safety codes to ensure rapid and safe exit for thousands of people. Clear signage, emergency lighting, and fire-resistant materials are integral to this aspect.
- Accessibility: Modern stadium design emphasizes inclusivity. While stairs are essential, an equal focus is placed on providing ramps, elevators, and escalators to ensure accessibility for individuals with disabilities, parents with strollers, and anyone with mobility challenges. Clear paths of travel to accessible seating areas are paramount.
- Materials and Durability: Given the high foot traffic and exposure to varying weather conditions (for outdoor stadiums), materials used for stairs must be exceptionally durable, slip-resistant, and easy to maintain. Concrete, steel, and robust finishes are common choices.
- Handrails and Guardrails: Safety railings are non-negotiable. They must be ergonomically designed, securely installed, and meet specific height requirements to prevent falls and provide support for all users, particularly on steep stadium risers.
- Lighting: Adequate lighting, both natural and artificial, is crucial for safe navigation of staircases, especially during evening events or in shadowed areas.
- Crowd Management: The layout of staircases, concourses, and entry/exit points are strategically planned to manage large crowds efficiently, prevent bottlenecks, and enhance the overall flow of people before, during, and after an event.
Conclusion
The preceding analysis offers a glimpse into the intricate thought process and meticulous planning required before a public space, especially one as grand as a stadium, can be constructed and brought to life. While stadiums often feature uniform, repetitive structural elements that might appear templated, each venue is, in fact, a unique masterpiece. Its design is profoundly influenced by its geographical location, the specific soil conditions, the prevailing weather patterns it must withstand, and its accessibility to transportation networks and ancillary facilities. Based on this complex interplay of factors, the specific design of each stadium, and consequently the precise number of steps within every flight, will naturally vary.
Now that we have gained a deeper understanding of the science and engineering principles underpinning these monumental structures, we can truly marvel at and appreciate the blend of art, architecture, and human-centric design that transforms a mere building into a vibrant, emotional hub for millions of fans. Stadiums are not just concrete and steel; they are carefully crafted experiences, where every step, every seat, and every line of sight is designed for optimal engagement and unforgettable memories.
