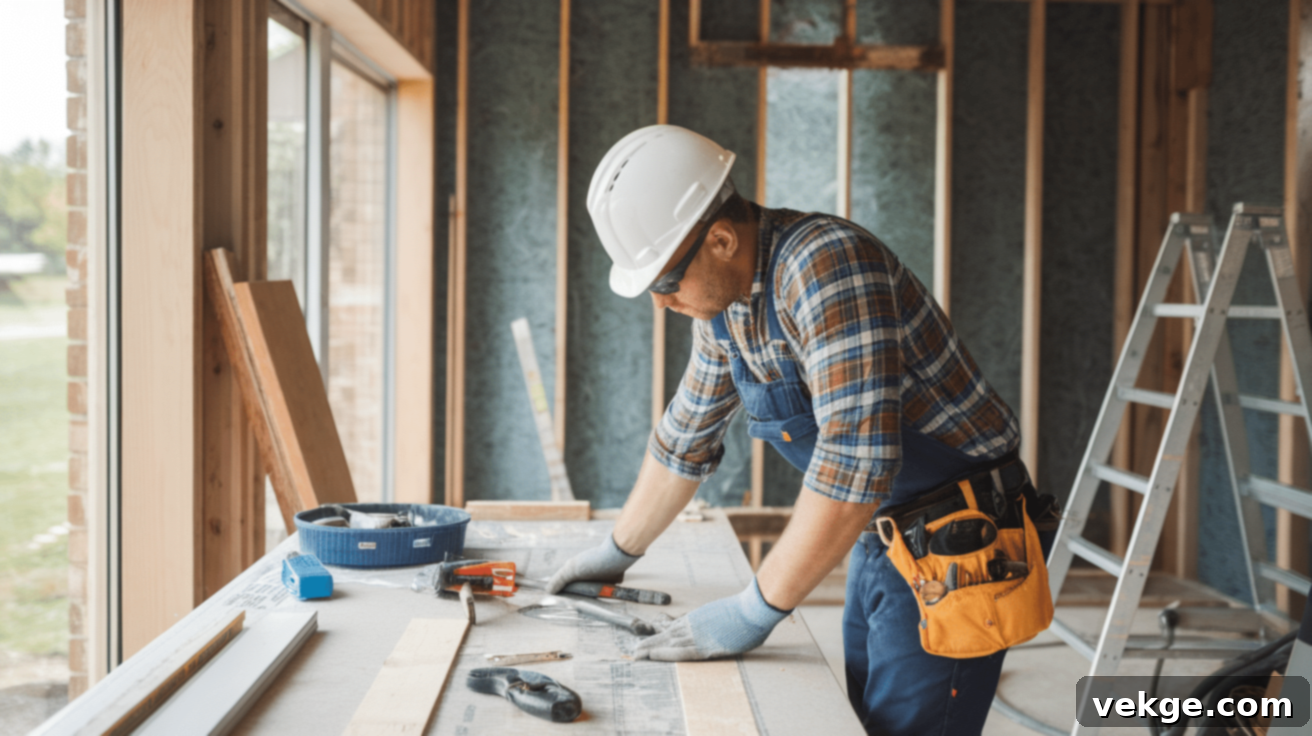Your Ultimate Guide to Home Additions: Expand Your Space & Find the Right Contractor
Are you envisioning more space, a dedicated home office, or a comfortable guest suite without the daunting process of moving? A home addition offers the perfect solution for growing families, evolving lifestyles, and changing needs. It allows you to transform your current residence into your dream home, all while staying in the neighborhood you love.
However, the journey to a successful home addition, one that seamlessly blends with your existing structure and truly enhances your living experience, largely hinges on one critical decision: finding the right contractor. A skilled and trustworthy professional is key to bringing your vision to life efficiently, on budget, and to the highest standards.
This comprehensive guide is designed to empower you with everything you need to know about home additions. We’ll delve into the various types of additions and their unique benefits, help you navigate the complexities of costs, and, crucially, provide a step-by-step roadmap for selecting the ideal professional for your project. From understanding architectural considerations to avoiding common pitfalls, we’ve gathered essential insights to help you make informed decisions every step of the way.
With meticulous planning, a clear understanding of your options, and the partnership of an experienced contractor, your home addition project can do more than just expand your square footage; it can significantly enhance your daily living experience and provide a substantial boost to your property’s overall value and appeal.
Types of Home Additions: Expanding Your Horizons
Homeowners often seek innovative ways to gain more functional space without the disruption and expense of moving to a new house. Adding to their current home provides the extra room needed while simultaneously increasing their property’s value and meeting specific lifestyle demands. Let’s explore the most common types of home additions:
Room Additions (Horizontal Extensions)
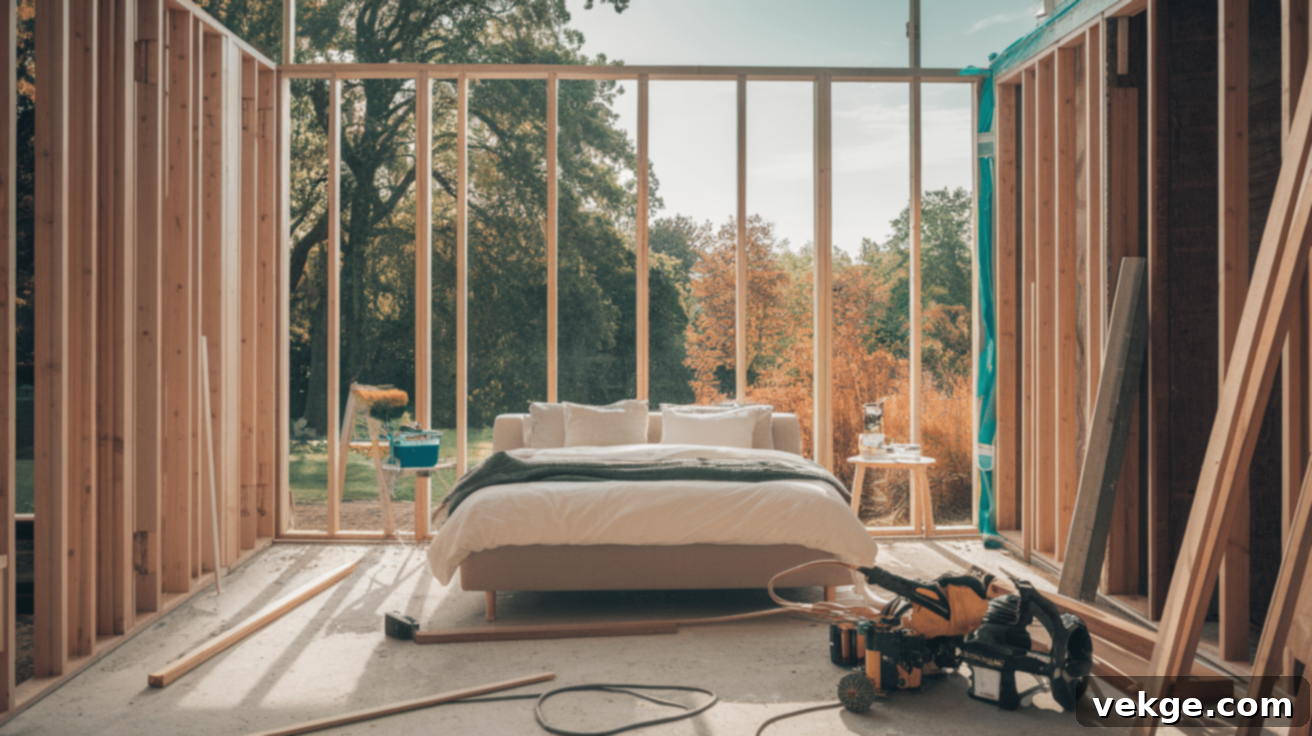
Expanding your living space horizontally, such as adding a new bedroom, a larger family room, a sunroom, or an expanded kitchen, extends your home’s existing footprint by building out from an existing exterior wall. This type of addition fundamentally changes the layout and size of your ground floor.
- Construction Scope: Requires new foundation work, framing, roofing, exterior finishing that matches the existing structure, and seamless integration with your home’s existing systems, like electrical, plumbing (if applicable), and HVAC.
- Benefits: Offers significant new living space, enhances flow, and can be customized for specific functions like a dedicated home office, playroom, or a luxurious master suite.
- Considerations: Requires sufficient available yard space and can impact landscaping. Building permits and zoning regulations are crucial here.
Second-Story Additions (Vertical Extensions)
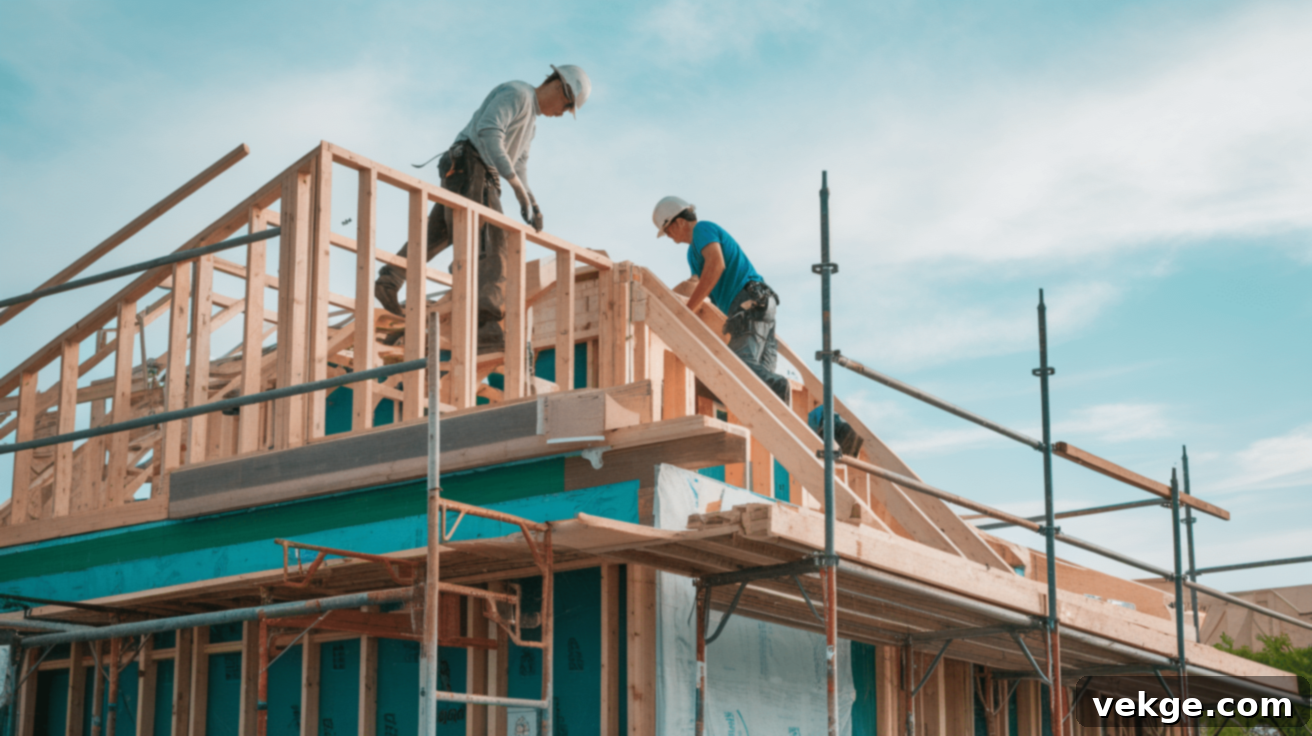
Building upwards to create additional living space is an excellent option when yard space is limited. Second-story additions make use of your existing foundation, but this requires a thorough structural analysis to ensure your home can safely support the extra weight and additional floors.
- Construction Scope: Involves significant structural reinforcement, new framing, roofing, interior finishing, and extending all utility systems upwards. This is often more complex than horizontal additions.
- Benefits: Preserves valuable yard space, offers potential for incredible views, and can dramatically increase the number of bedrooms or create expansive master suites.
- Considerations: More complex planning, potentially longer construction times, and temporary disruption to the lower living areas.
Garage Additions and Conversions
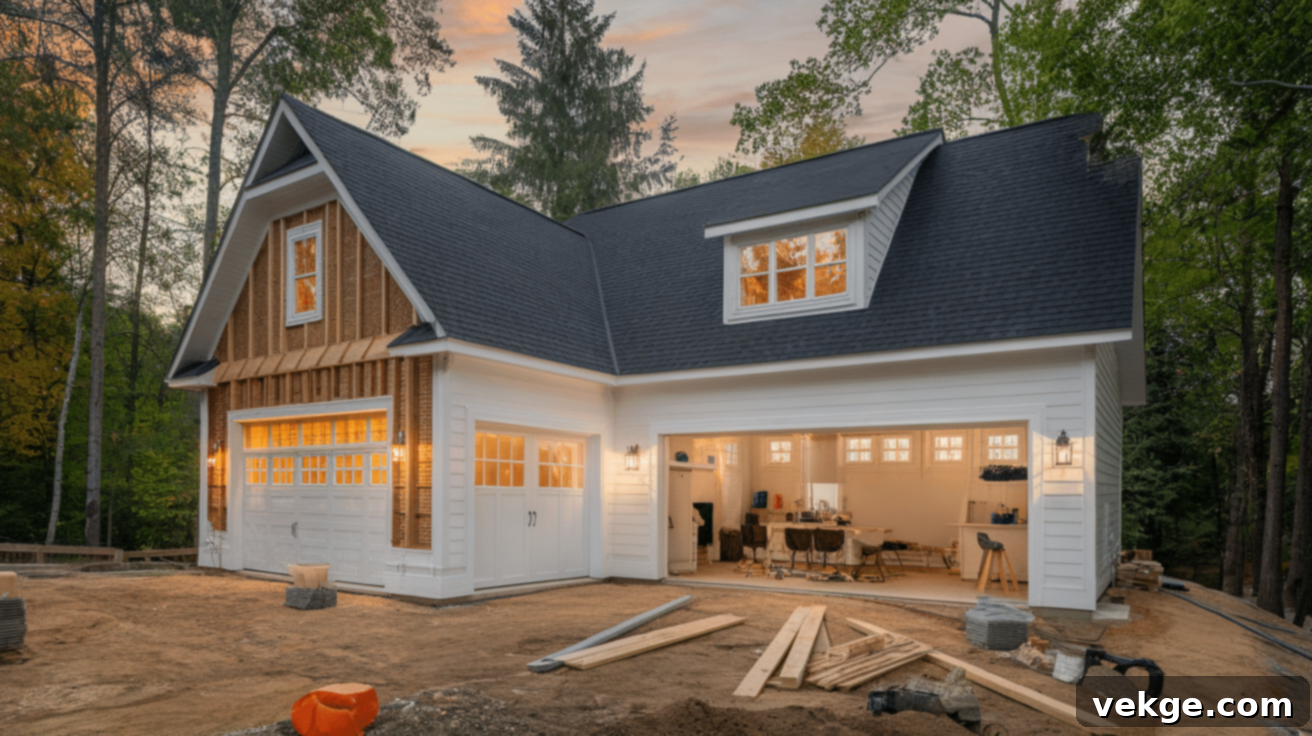
This category includes both adding a brand new garage structure and converting an existing garage into usable living space. A new garage provides protected parking, additional storage, or even a workshop.
- Garage Conversion: Transforming an existing garage into a living area (e.g., guest room, home office, workout area, or media room) is often less extensive than building a brand-new addition from scratch, as the foundation and basic structure are already in place.
- New Garage Addition: This involves new foundation, framing, roofing, and connecting utilities. It’s ideal for homeowners who need more vehicle storage or a separate workspace.
- Benefits: Conversions are typically more cost-effective per square foot for living space. New garages offer practical utility and can also be designed with future conversion in mind.
- Considerations: Conversions require insulation, flooring, windows, and often HVAC extensions. Zoning for new garages must be considered.
Bump-Outs (Small Extensions)
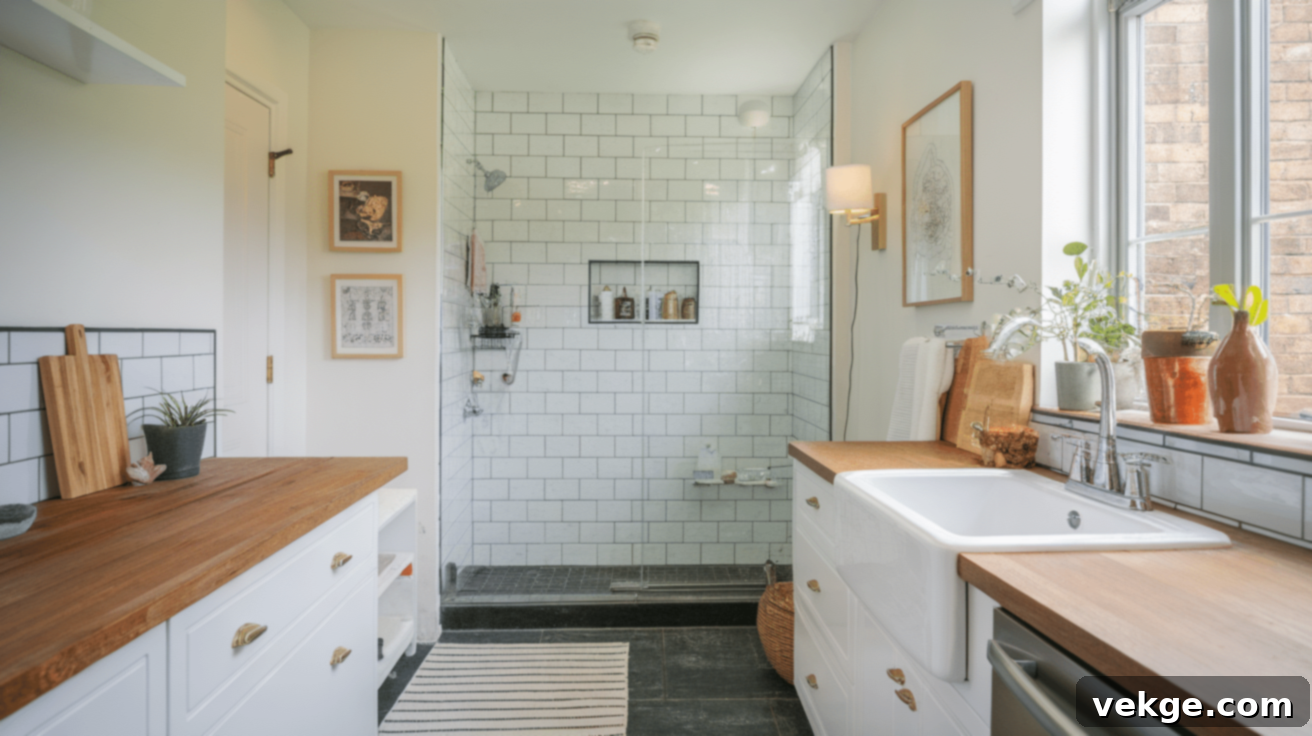
Bump-outs are small, targeted additions designed to expand an existing room by just a few feet, often without needing a full, new foundation. They are typically cantilevered or supported by a minimal pier foundation.
- Construction Scope: Less extensive than full additions, often involves extending joists or beams, minimal framing, and finishes.
- Benefits: Perfect for enlarging kitchens to add an island or pantry, expanding bathrooms for a larger shower, or creating cozy eating nooks or window seats. They offer a significant impact for a relatively lower cost and quicker timeline compared to full room additions.
- Considerations: Limited in how much space they can add, but highly effective for specific functional improvements.
In-Law Suites (Accessory Dwelling Units – ADUs)
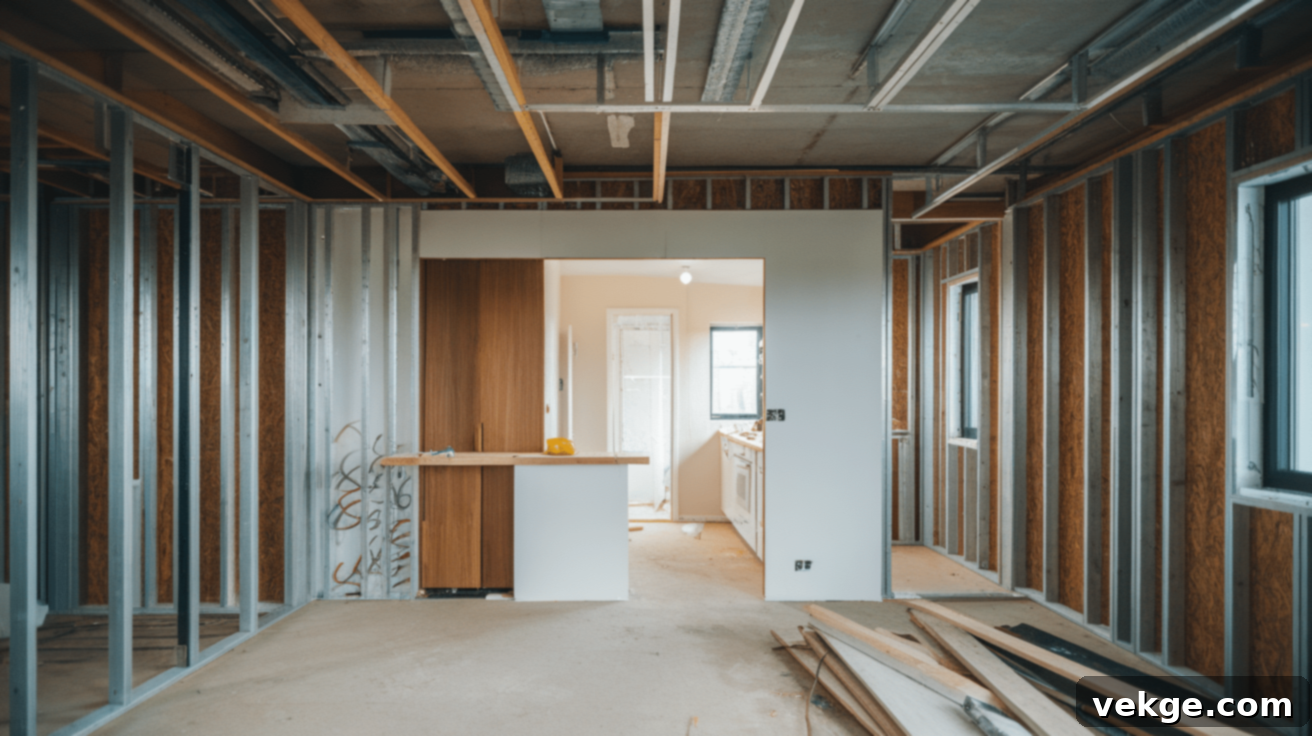
An in-law suite, also known as an accessory dwelling unit (ADU), is a self-contained living space added to your property, either attached to the main house or as a detached structure. These units typically include a bedroom, bathroom, kitchen, and living area.
- Construction Scope: Can range from converting existing space (like a basement or garage) to a full new build, requiring all standard construction elements and utility connections for independent living.
- Benefits: Provides privacy and independence for multi-generational families, offers potential rental income, or serves as a dedicated guest house. They significantly add to property value and versatility.
- Considerations: Strict zoning and permitting regulations often apply to ADUs, as they are considered separate dwellings.
Benefits of Home Additions: More Than Just Space
Investing in a home addition offers a multitude of advantages that extend far beyond simply gaining extra square footage. It’s a strategic decision that can profoundly impact your lifestyle and financial well-being.
Increased Property Value and ROI
Adding square footage to your home almost invariably results in a higher property value. Home additions typically offer a strong return on investment (ROI) when it comes time to sell your house. Buyers are often willing to pay a premium for homes with extra rooms, expanded living areas, or specialized spaces that meet their evolving needs, such as a dedicated home office or a spacious master suite. While ROI varies by location and addition type, many additions recoup a significant portion, if not all, of their cost, making them a wise financial decision.
Enhanced Comfort and Lifestyle
Home additions give families the essential room they need without the stress, expense, and emotional toll of moving to a new house. Extra space means less crowding, more privacy, and increased comfort for everyone in the household. Imagine a larger kitchen for family gatherings, a dedicated play area for children, or a quiet retreat for adults. You can stay in the beloved neighborhood you’ve grown accustomed to, close to schools, friends, and amenities, while finally achieving the bigger, more functional home you’ve been wanting.
Customization to Fit Your Needs
Unlike buying a pre-existing home where you often have to compromise on layout or features, additions empower you to create exactly what you want. You have the unique opportunity to design spaces that perfectly match your specific needs, aesthetic preferences, and lifestyle. From custom storage solutions and built-in shelving to specially sized rooms, unique layouts, or energy-efficient features, your addition can be built to fit your exact requirements, ensuring every square foot serves a purpose tailored just for you.
How to Choose the Right Contractor for Your Home Addition
Finding the right professional for your home addition project is arguably just as important as the design itself. A skilled, reliable, and communicative contractor can transform your vision into reality seamlessly, keeping the process smooth, stress-free, and within budget. Conversely, a poor choice can lead to significant headaches, delays, and costly mistakes.
Researching Local Contractors: Starting Your Search
Begin your search for potential contractors by utilizing trusted online platforms and local resources. Websites like Angi, Houzz, or the Better Business Bureau (BBB) are excellent starting points to find contractors in your area who specialize in home additions. When reviewing profiles, pay close attention to their portfolio, specific services offered, and the number of years they’ve been in business, as this often indicates stability and reliability. Always verify that they are properly licensed for your state and local municipality, a crucial step to ensure legal compliance and professional standards.
Checking Reviews, References, and Past Work Samples
Once you have a list of potential candidates, delve deeper into their reputation. Read through customer feedback on multiple platforms, not just one. Look for patterns in praise regarding communication, craftsmanship, and problem-solving, as well as any recurring complaints. Don’t hesitate to ask contractors for a portfolio of completed projects, specifically those similar to your planned addition, to assess their quality of work and aesthetic compatibility. Most importantly, always contact past clients—they can provide invaluable, honest insights about working with the contractor, including their communication style, adherence to timelines, and how they handled any unexpected problems that arose during construction. Ask specific questions about their overall satisfaction and if they would hire the contractor again.
Interviewing Contractors: Asking the Right Questions
Schedule in-person meetings with at least three different contractors before making your final decision. During these interviews, come prepared with a list of questions:
- Experience: Ask about their specific experience with projects like yours and request detailed examples.
- Timelines: Discuss typical timelines for similar projects and how they manage project schedules.
- Permits: Inquire about their process for handling building permits and inspections.
- Credentials: Request current proof of insurance (liability and workers’ compensation) and licensing.
- Project Management: Discuss their approach to project management, including how often they’ll communicate, who will be your main point of contact, and how they handle subcontractors.
- Changes and Issues: Understand their process for handling design changes, unexpected issues, or budget adjustments during construction.
Pay close attention to how well they listen to your needs, whether they offer helpful suggestions and solutions, and if you feel comfortable and confident in their professional demeanor.
Important Questions to Ask Your Home Addition Contractor
Before signing any contract and committing to a significant investment, it’s absolutely essential to thoroughly evaluate potential contractors. Asking the right, pointed questions upfront can help you mitigate risks, ensure quality workmanship, and keep your project on track and within budget. These questions serve as a foundation for a successful contractor-client relationship.
What Specific Experience Do You Have With My Type of Home Addition?
Don’t settle for a generic “yes.” Ask contractors to share specific examples of projects that are directly comparable to your planned addition. Request to see before-and-after photos, floor plans, or even references from these particular projects. An experienced contractor should be able to discuss common challenges associated with your specific type of addition (e.g., structural complexities for a second-story, plumbing for a kitchen extension) and articulate how they typically anticipate and solve these issues. Their familiarity with similar projects is a strong indicator of their competence and can help prevent costly mistakes, ensure adherence to building codes, and ultimately deliver high-quality results tailored to your vision.
Can You Provide a Detailed Timeline and an Itemized Cost Breakdown?
A reputable and professional contractor will provide more than just a lump sum estimate. They should furnish you with a clear, realistic schedule outlining each major phase of construction (e.g., demolition, foundation, framing, rough-ins, finishing) and estimated completion dates for each. Equally important is an itemized estimate that meticulously breaks down all costs, separating labor, materials, permit fees, subcontractor charges, and any other associated expenses. This level of transparency is crucial; it helps you understand precisely where your money is going, allows for apples-to-apples comparison between bids, and empowers you to make informed decisions if potential changes to the project scope become necessary.
Are You Licensed, Insured, and Bonded?
These credentials are non-negotiable and are fundamental protections for both you and the contractor. Always ask to see current licenses required by your state or local government and verify their validity with the appropriate regulatory bodies. Confirm that the contractor carries comprehensive liability insurance, which protects your property in case of damage during construction, and workers’ compensation insurance, which covers any workers injured on your property. Failing to verify these can leave you personally liable for accidents or damages. If bonding is available or required in your area, a bonded contractor offers an additional layer of financial protection should they fail to complete the work as agreed or cause financial losses due to negligence. Never compromise on these critical checks.
Cost Considerations for Home Additions: Planning Your Investment
Planning for the financial aspects of your home addition is absolutely crucial for the project’s success. A clear understanding of the various factors that influence costs will not only help you create a practical and realistic budget but also enable you to anticipate and avoid unwelcome financial surprises during construction.
1. Factors Affecting Home Addition Costs
Several key elements directly impact the overall expense of a home addition:
- Size and Scope: The total square footage of the addition and its complexity (e.g., multi-story vs. single-story, basic bedroom vs. kitchen with intricate plumbing) directly influence the cost.
- Materials: Your choice of materials, from standard to premium finishes (e.g., basic vinyl siding vs. brick, laminate flooring vs. hardwood, standard cabinets vs. custom cabinetry), significantly affects the budget.
- Labor: Labor rates vary considerably by region, with urban and highly populated areas typically charging more due to higher living costs and demand. The skill level and specialization required for the job also play a role.
- Location: Geographical location impacts not only labor costs but also material availability and pricing, as well as local permit fees and building codes.
- Permits and Fees: Every municipality has its own set of permit requirements and associated fees, which can range from a few hundred to several thousand dollars depending on the project’s size and complexity.
- Site Conditions: Challenging site conditions, such as difficult access, sloped terrain, or the need for extensive excavation or tree removal, can add substantial costs to the overall project.
- Utilities: Extending or relocating electrical, plumbing, or HVAC systems to the new addition can be a significant cost factor, especially for kitchens and bathrooms.
2. Strategic Budget Planning for Your Addition
Setting a realistic budget is paramount. Start by researching typical costs for similar home addition projects in your specific area. Gather multiple quotes from different contractors to get a comprehensive understanding of pricing. Crucially, always set aside a contingency fund, typically 15-20% of your total project estimate, to cover unexpected issues, material price fluctuations, or design changes that may arise during construction. Consider scheduling your addition during off-peak seasons (e.g., late fall or winter in some regions) when contractors might have more availability and offer potentially better rates. Prioritize your “must-haves” over “nice-to-haves” to ensure your core needs are met within your budget, reserving flex funds for desirable upgrades if they fit.
3. Average Costs for Different Types of Additions (General Ranges)
While costs vary widely, here are some general averages per square foot:
- Single-Room Additions: These can range broadly from $200 to $600+ per square foot, depending heavily on the room’s function (e.g., bedroom vs. bathroom) and finish quality.
- Second-Story Additions: Generally more expensive, often starting from $300-$700+ per square foot, due to the increased structural requirements, potential temporary re-roofing, and complexity of extending utilities.
- Garage Conversions: Comparatively less expensive per square foot for finished living space, often ranging from $100-$300 per square foot, as the existing foundation and walls reduce initial structural costs.
- Kitchen and Bathroom Additions: These are typically the most expensive types of additions per square foot, often exceeding $400-$800+, due to the extensive plumbing, electrical, cabinetry, and high-end fixture costs involved.
- In-Law Suites (ADUs): Represent the highest investment due to their self-contained nature (requiring full kitchen, bath, living areas), with costs similar to building a small new home, but they offer significant potential for rental income or multi-generational living solutions.
These figures are estimates, and local market conditions, material choices, and the specific contractor will greatly influence your final project cost.
Common Mistakes to Avoid During Your Home Addition Project
Even the most careful and well-intentioned homeowners can make errors when embarking on major construction projects like a home addition. Being aware of these common problems can help you steer clear of costly mistakes, minimize stress, and ensure your home addition proceeds as smoothly and successfully as possible.
- Underestimating the Budget: Always add a contingency fund of 15-20% to your initial estimates for unexpected expenses. Construction projects rarely go exactly as planned, and having this buffer prevents financial strain.
- Failing to Get Detailed Written Quotes: Never accept a verbal quote. Insist on detailed written quotes that meticulously itemize materials, labor, permit fees, subcontractor costs, and any other potential charges. This clarity prevents misunderstandings and disputes.
- Ignoring Potential Cost Increases: Discuss with your contractor potential scenarios that could increase costs (e.g., unforeseen structural issues, material price hikes). Have a clear plan and understanding of how these will be communicated and handled before they occur.
- Not Putting Everything in Writing: Ensure all project details—including the scope of work, exact materials to be used (brands, models, colors), payment schedule, warranty information, and a detailed timeline—are explicitly written into a comprehensive contract. This protects both parties.
- Neglecting Regular Communication: Schedule regular progress meetings (weekly or bi-weekly) with your contractor. Consistent communication helps resolve minor issues before they escalate, keeps you informed, and ensures the project stays aligned with your vision.
- Poor Management of Change Orders: Discuss upfront how changes to the original plan will be handled. Any alteration, no matter how small, should be documented in a formal change order, signed by both parties, detailing the new scope, cost adjustment, and impact on the timeline.
- Skipping Contractor Verification: Always verify contractor licenses with your local building department or state licensing board. Request proof of liability insurance and workers’ compensation coverage directly from their insurance provider, not just from the contractor.
- Overlooking Reputation Checks: Don’t just rely on a few good reviews. Check for complaints with the Better Business Bureau, local consumer protection agencies, and online review sites to get a full picture of their track record.
- Failing to Understand Permits and Codes: Ensure your contractor is responsible for obtaining all necessary permits. Understand that adhering to local building codes is paramount for safety and legality. Do not allow work to proceed without proper permits.
- Making Impulse Decisions: Avoid rushing into decisions, especially when faced with unexpected choices or material selections. Take your time to research and consult with your contractor.
Conclusion: Building Your Dream Home, One Addition at a Time
Embarking on a home addition project is a significant undertaking, but with careful planning and diligent research, the effort pays off immensely. A well-executed addition not only creates much-needed living space but also thoughtfully updates how you experience your home every single day, while simultaneously providing a valuable investment in your property.
The key to a successful project lies in selecting the right contractor. Take the time to thoroughly vet potential professionals, compare multiple detailed quotes, and meticulously check references before making your final decision. Your contractor will be your partner throughout this journey, so ensure they are skilled, communicative, and trustworthy.
With the right professional partner by your side, clear and consistent communication, and proper budgeting that includes a contingency fund, your home addition can bring years of enhanced enjoyment and a significant return on your investment. It’s an opportunity to tailor your living environment perfectly to your family’s needs, creating a space you’ll love for years to come.
Frequently Asked Questions About Home Additions
What is the cheapest type of home addition?
Generally, smaller projects like bump-outs and garage conversions tend to be the most cost-effective types of home additions. This is because they typically require less extensive foundation work, fewer structural changes, and often make use of existing structures, which significantly reduces labor and material costs compared to full-room or second-story additions.
Is it cheaper to build a house or add an addition?
In most scenarios, adding an addition to an existing home is considerably less expensive than building a brand new house. When comparing equivalent square footage and quality, you save on costs associated with purchasing new land, extensive new utility hookups, and entirely new foundations and structural systems required for a standalone new build.
How long does it take to complete a home addition?
The timeline for a home addition can vary widely based on its size, complexity, and specific requirements. Most home additions typically take anywhere from 2 to 6 months to complete, from groundbreaking to final inspection. Larger, more complex projects like second-story additions or those requiring extensive utility work may take longer, while smaller bump-outs might be finished in less time. Weather conditions, permit approvals, and material availability can also impact the schedule.
Will a home addition increase my property taxes?
Yes, in most areas, a significant home addition will increase your property taxes. This is because an addition increases the assessed value of your home by adding more square footage and improving its overall utility and features. The exact increase will depend on local tax rates and how your municipality assesses property values after renovations.
Do I need an architect for a home addition?
For most major home additions, especially those involving structural changes, new foundations, or complex designs (like second-story additions or large multi-room extensions), hiring an architect is highly recommended, if not required by your local building department. An architect can provide professional designs, ensure structural integrity, navigate zoning codes, and help you visualize the final product, preventing costly mistakes and ensuring a cohesive aesthetic.
