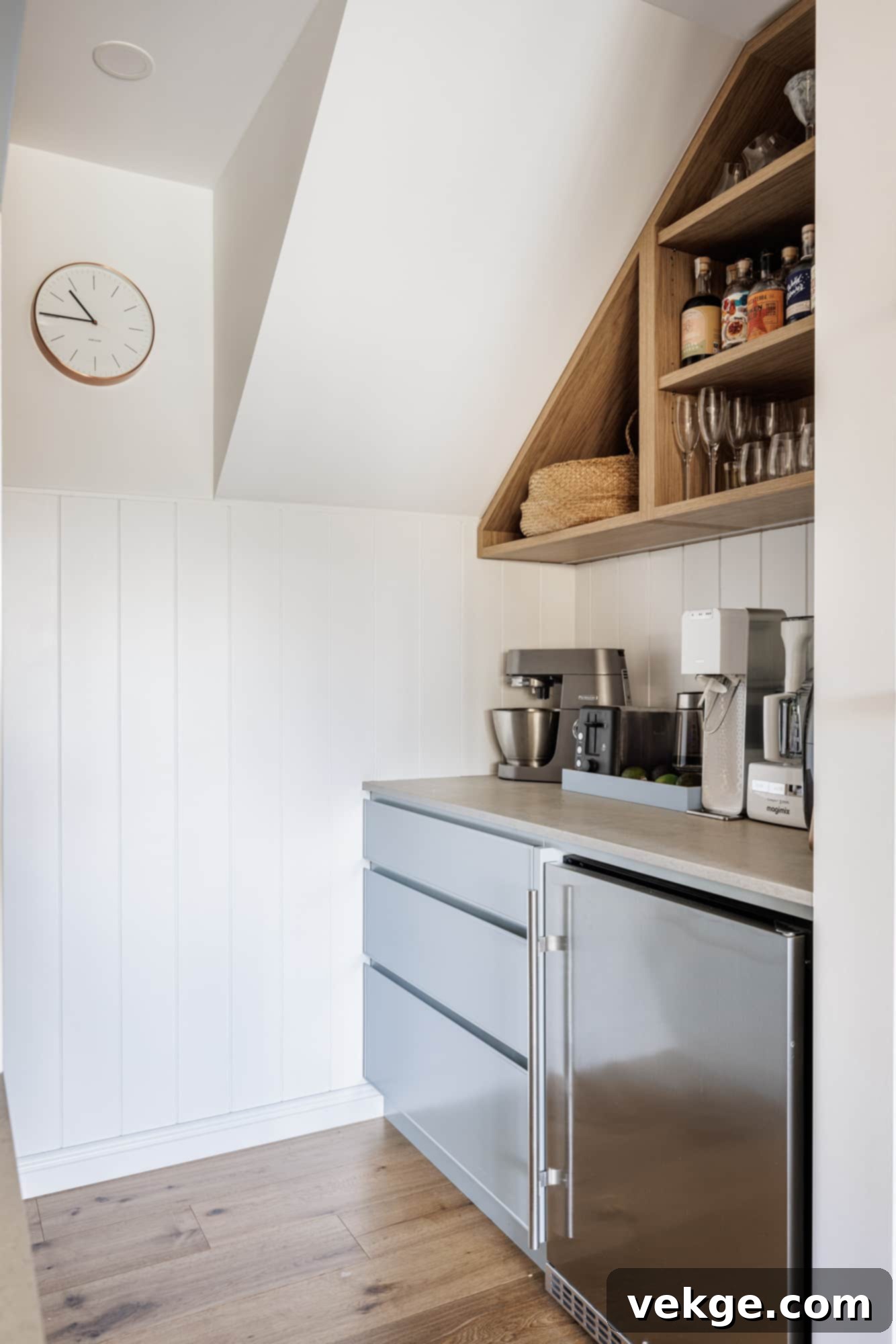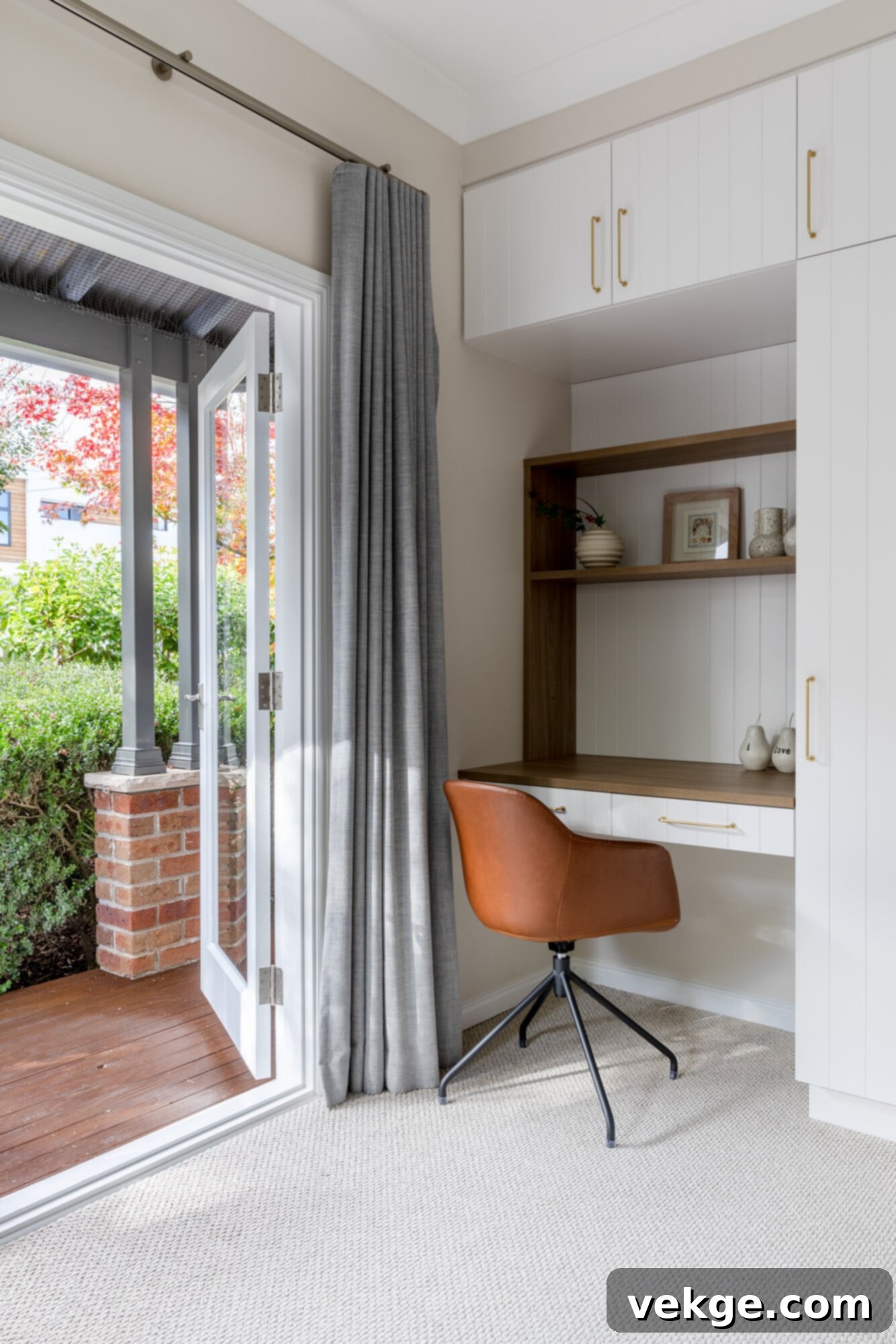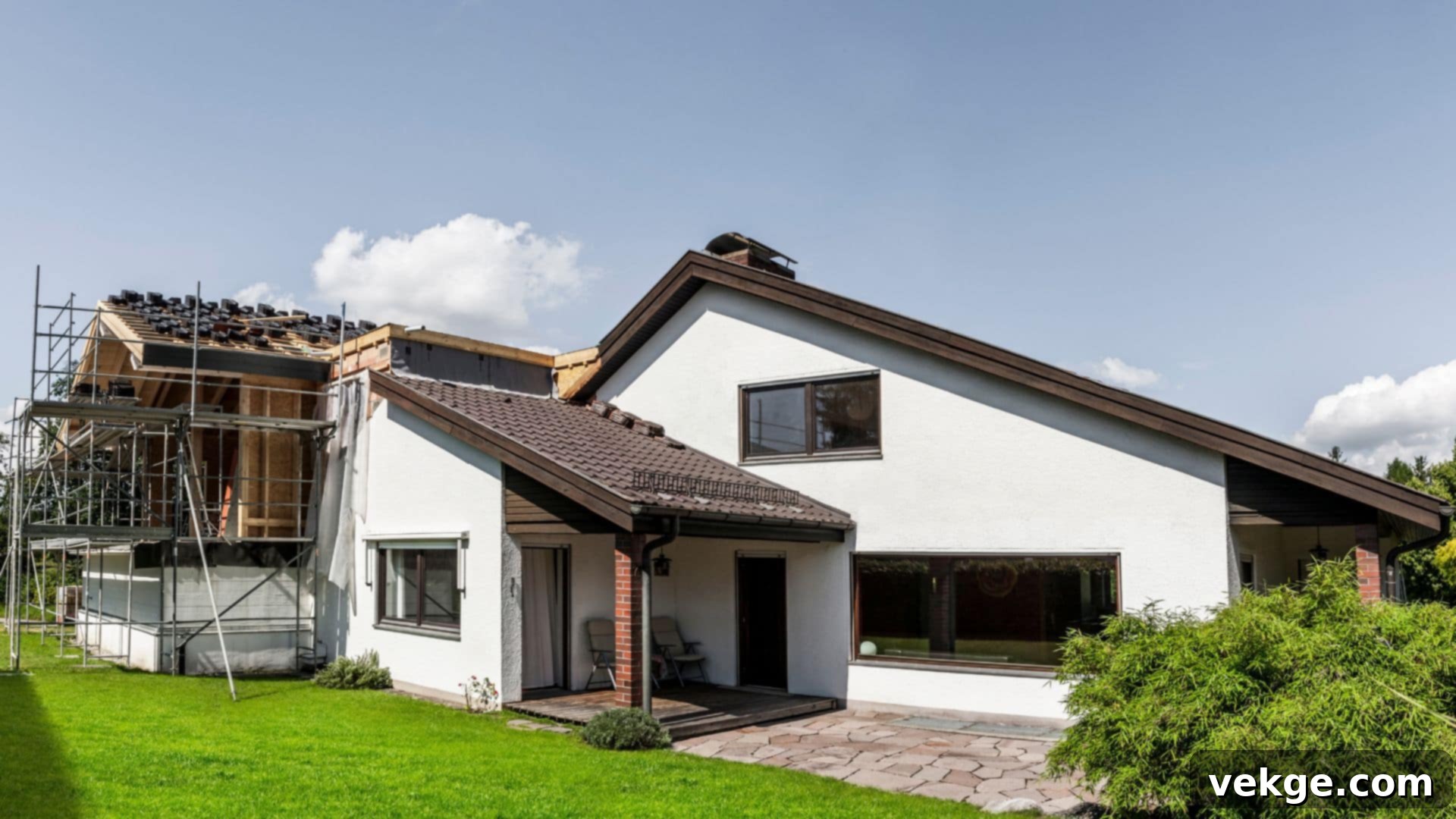Maximizing Space and Value: The Ultimate Guide to Smart Home Renovations and Extensions
In today’s ever-evolving world, where real estate costs continue to soar and the demand for functional, comfortable living spaces intensifies, maximizing every square inch of your home has become more crucial than ever. Whether you’re considering a complete overhaul or a strategic expansion, home renovations and home extensions offer unparalleled opportunities to transform your living environment. This guide explores intelligent design strategies, sustainable practices, and the vital role of professional expertise to ensure your project not only meets your current needs but also adds lasting value and enhances your quality of life.
The decision to undertake a significant property upgrade, whether it’s a renovation of existing spaces or an entirely new extension, is a substantial investment. Beyond the immediate benefits of increased living area or improved aesthetics, a well-planned project can dramatically boost your property’s market value, improve energy efficiency, and tailor your home perfectly to your lifestyle. From urban apartments to sprawling suburban houses, the principles of smart design apply universally, helping homeowners create functional, beautiful, and sustainable spaces that stand the test of time.
Where to Begin Your Home Transformation Journey?

The initial phase of any successful home renovation or extension project isn’t about knocking down walls; it’s about defining your vision. A highly effective first step is to create a comprehensive “idea scrapbook” or digital mood board. This collection should meticulously capture your needs, wants, aesthetic preferences, and functional requirements. Include clippings from magazines, printouts of online images, fabric swatches, color palettes, and even sketches that illustrate your ideal living spaces.
This scrapbook serves as an invaluable communication tool, providing your architect or building designer with a crystal-clear understanding of your aspirations. It helps them grasp your priorities, from essential functional elements like an extra bathroom or an open-plan kitchen to desired stylistic choices such as minimalist decor or rustic charm. By presenting a well-articulated vision, you empower your designer to craft a truly bespoke solution, ensuring the final home renovation or extension perfectly aligns with your lifestyle and budget. This simple yet powerful exercise streamlines the design process, minimizing misunderstandings and paving the way for a smooth and satisfying transformation.
Ingenious Storage Solutions: Activating Every Nook and Cranny
When embarking on a home renovation, the goal extends beyond merely adding square footage; it’s about intelligently activating and optimizing the space you already possess. Consider often-overlooked areas like the space beneath your staircase. Instead of allowing it to become a disorganized dumping ground, thoughtful design can transform it into a highly functional asset. Imagine a compact laundry area, a discreet pantry, a cozy reading nook, or even a stylish mini-bar, complete with custom shelving and integrated lighting.
These clever home renovation solutions demonstrate how existing dimensions can be reimagined to enhance utility without compromising aesthetics. Other smart storage integrations include built-in cabinetry that seamlessly blends with walls, creating a clean, uncluttered look. Vertical storage, such as floor-to-ceiling bookshelves or integrated wardrobe systems, can make the most of height. Under-bed storage, window seats with hidden compartments, and custom mudrooms with cubbies for each family member are all excellent examples of how to maximize storage efficiency. By integrating these solutions from the outset, your home extension or renovation becomes not just larger, but fundamentally smarter and more organized.
Harnessing Natural Light: Amplifying Space and Mood
Natural light is arguably one of the most transformative elements in any home renovation or extension project. Beyond its aesthetic appeal, a wealth of studies consistently highlights its profound positive impact on human well-being, influencing mood, attitude, cognitive function, and even sleep patterns. When designing an expanded or renovated space, prioritizing the influx of natural light is paramount, regardless of the room’s size or orientation.
Strategic placement of windows, the inclusion of skylights, or the installation of light tubes can dramatically brighten interiors, reducing the reliance on artificial lighting and creating a more inviting atmosphere. Furthermore, incorporating reflective finishes is a powerful design trick. Large mirrors strategically placed opposite windows can bounce light deep into a room, making it appear significantly larger and more expansive. Shiny surfaces on wardrobe doors, polished floors, and light-colored paint palettes also contribute to this effect, diffusing light and creating an airy, open feel. This simple yet effective approach not only enhances the vibrancy and spaciousness of your living areas but also elevates the overall ambiance, making your home extension feel more open, welcoming, and intrinsically connected to the outside world.
Embracing Natural Ventilation: Cultivating a Fresh and Healthy Home
Beyond natural light, proper natural ventilation is another cornerstone of a successful and healthy home renovation or extension. Adequate airflow is absolutely critical for maintaining a comfortable indoor environment and ensuring optimal air quality. Many international building codes and regulations mandate specific ventilation requirements, and for very good reason. Stagnant air can quickly lead to a buildup of indoor pollutants, allergens, and carbon dioxide (CO2).
Consider the common experience of feeling drowsy or sluggish in a closed-off, poorly ventilated space – like a classroom with all windows shut. This sensation is often due to elevated CO2 levels and a lack of fresh oxygen. Our bodies constantly exhale CO2, which, if not properly exchanged with fresh air, can make the atmosphere feel heavy, stale, and contribute to fatigue and reduced concentration. Home renovations that thoughtfully incorporate natural ventilation strategies – such as cross-ventilation through opposing windows, stack ventilation via high and low openings, or strategically placed vents – can alleviate these issues. By ensuring a continuous circulation of fresh air, you create a more invigorating, comfortable, and healthier living space, contributing positively to the well-being of all occupants and minimizing the need for energy-intensive mechanical ventilation.
Multi-Use Spaces: The Epitome of Modern Living Flexibility

Another brilliant strategy for maximizing the utility of your property during a home renovation or extension is the intelligent creation of multi-use spaces. In an era where every square foot counts, demanding more from each room is a smart approach to modern living. For instance, a dedicated home study can be ingeniously designed to seamlessly double as a guest bedroom, providing essential extra accommodation without requiring a permanent, dedicated guest room that might otherwise sit unused for much of the year.
The installation of a high-quality wall bed (also known as a Murphy bed) is an elegant and efficient way to achieve this flexibility. When not in use, the bed folds neatly into a wall unit, freeing up the room for its primary function as a home office, hobby room, or den. When guests arrive, it can be effortlessly deployed, transforming the space into a comfortable bedroom. The beauty of this solution lies in its adaptability; it doesn’t necessitate permanent structural changes and can be activated or concealed as needed, offering unparalleled versatility.
Extending this concept further, consider enhancing the versatility of your outdoor living areas. Your outdoor terrace, balcony, or patio can become a year-round haven with the right additions. Installing concealed, retractable blinds or pergolas not only offers protection from the harsh sun but also shields the area from rain and wind, allowing you to comfortably utilize the space in various weather conditions. Take this a step further by integrating efficient outdoor heaters and ambient lighting, and you’ll create a truly versatile outdoor room. This becomes perfect for al fresco dining, entertaining guests, or simply relaxing with family, regardless of the season. These flexible and adaptable spaces add tremendous functional value to your home extension or renovation, ensuring you gain more usable area and enjoy enhanced comfort all year round.
Sustainable Design: Investing in an Eco-Friendly Future
A home renovation or extension presents a prime opportunity to integrate sustainable design elements, moving towards a more environmentally conscious and energy-efficient future. There’s a growing global emphasis on eco-friendly design, encompassing not only energy efficiency but also the responsible sourcing and application of building materials. Opting for natural, locally sourced materials such as timber, stone, and brick is an excellent way to imbue your home extension with sustainability. These materials are renowned for their durability, timeless aesthetic appeal, and ability to complement natural landscapes, particularly in regions like Australia.
Furthermore, selecting sustainable materials helps significantly reduce the environmental impact associated with the construction process, minimizing waste and promoting healthier indoor air quality by avoiding harmful chemicals. Beyond materials, incorporating energy-efficient features is paramount. This includes installing solar panels for renewable energy generation, implementing rainwater harvesting systems for water conservation, and choosing high-efficiency appliances that consume less electricity and water. Additionally, investing in superior insulation, double or triple glazing for windows, and energy-efficient lighting (like LEDs) can drastically reduce your home’s energy consumption. These sustainable practices not only contribute to a greener planet but also yield substantial long-term financial savings through reduced utility bills and lower maintenance costs, making your home renovation a truly wise and forward-thinking investment that provides value far beyond the initial build.
Partnering with an Experienced Team: The Foundation of Success
When embarking on any significant home renovation or extension project, the importance of collaborating with an experienced and reputable team of building designers and builders cannot be overstated. Professionals such as those at Rossmark Building Designers bring a wealth of knowledge, expertise, and a proven track record to the table. A skilled and cohesive team ensures that your design brief is not just understood, but meticulously translated into reality with superior craftsmanship, unwavering attention to detail, and adherence to the highest quality standards.
A knowledgeable builder will serve as your invaluable guide throughout the entire design and construction process. They can offer crucial insights into material selection, advise on optimal layouts for functionality and flow, and recommend features that will genuinely enhance your living space and maximize the potential of your home renovation or extension. Their expertise extends to problem-solving on-site, managing subcontractors, and keeping the project on schedule and within budget. Furthermore, an experienced team is adept at navigating the often-complex labyrinth of local regulations, planning permits, and building codes. They ensure that your home extension or renovation project not only meets your aesthetic and functional desires but also complies with all necessary legal and safety guidelines, preventing costly delays and potential issues down the line. Establishing clear communication and working closely with your chosen team fosters a collaborative environment, making the entire process more efficient, less stressful, and ultimately ensuring that your vision is brought to life seamlessly and to perfection.
Conclusion: Crafting Your Ideal Living Space
Home renovations and extensions represent a remarkable opportunity to redefine your living environment, significantly enhance functionality, and create a space that perfectly aligns with your evolving lifestyle. By strategically implementing clever design principles—such as embracing multi-use spaces, optimizing natural light, ensuring robust ventilation, and integrating smart storage solutions—you can ensure your property upgrade is not only visually stunning but also highly practical and comfortable.
Moreover, committing to sustainable practices within your home renovation or extension project yields multifaceted benefits. It not only contributes positively to environmental conservation but also delivers substantial long-term financial advantages through reduced energy consumption and lower maintenance requirements, solidifying your investment. Crucially, the success of such an undertaking largely hinges on partnering with an experienced and reputable team of builders and building designers. Their expertise ensures that every detail of your vision is meticulously executed with precision, care, and adherence to the highest standards, transforming a potentially daunting project into a smooth and rewarding journey.
Whether your goal is to expand your current footprint, modernize existing rooms, or simply improve the overall livability of your house, these comprehensive tips provide a robust framework. By focusing on smart design, sustainability, and professional collaboration, you are well-equipped to create a home that is not just functional and comfortable, but truly an ideal sanctuary tailored precisely to the unique needs and aspirations of your family.
