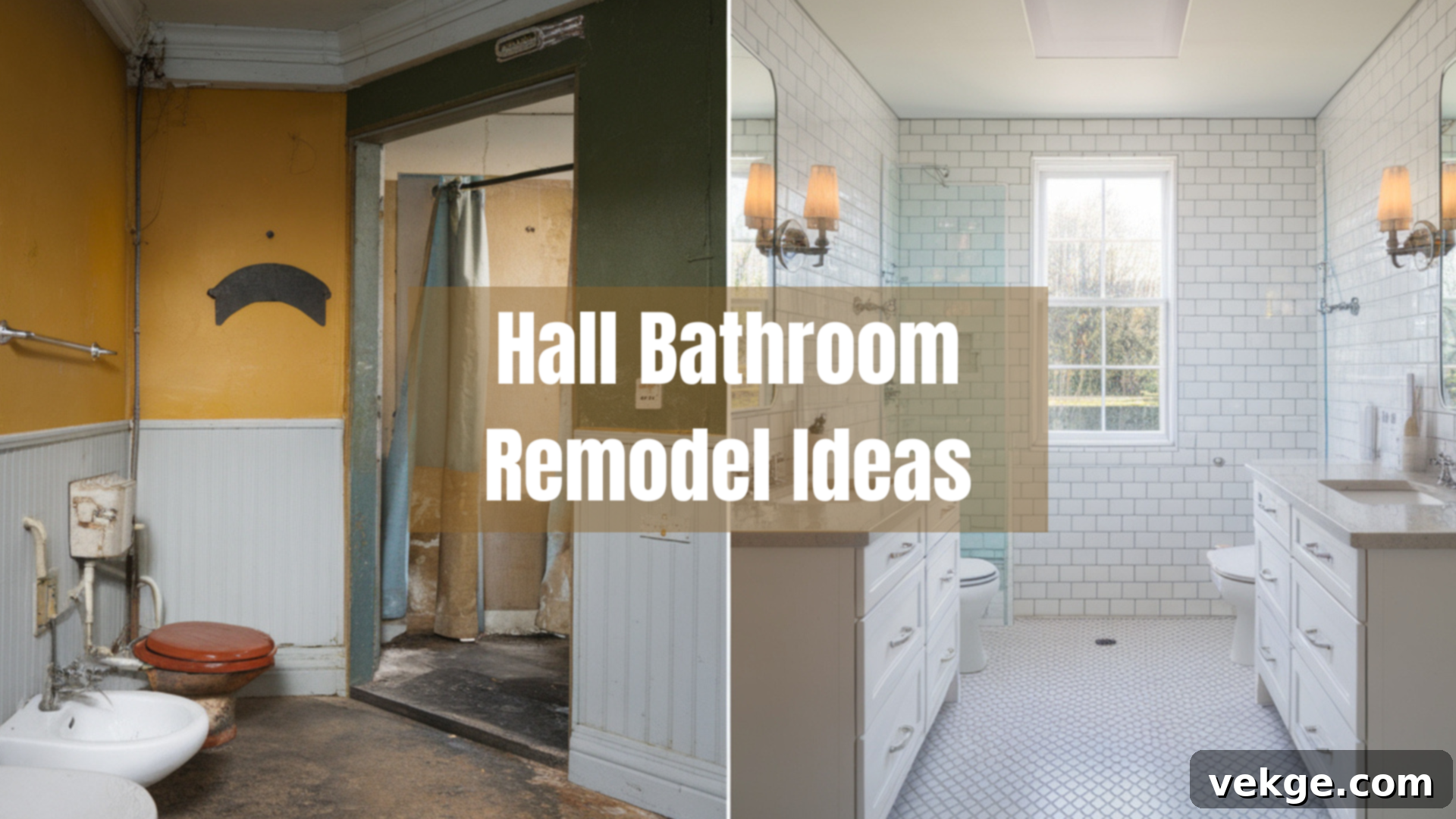Ultimate Guide to Hall Bathroom Remodeling: Design, Budget & Style Tips
Is your hall bathroom feeling a little… forgotten? You’re certainly not alone. While master bathrooms often steal the spotlight, these frequently used smaller spaces—whether for your busy kids or welcoming guests—deserve just as much attention. An outdated hall bathroom can subtly impact your home’s overall feel, but the good news is, a stunning transformation doesn’t require an extravagant budget.
In this comprehensive guide, we’ll explore practical and inspiring ideas to elevate your hall bathroom from merely functional to absolutely fantastic. From clever space-saving layouts to budget-friendly updates, prepare to discover how to create a beautiful, efficient, and inviting space that truly enhances your home.
Why Refresh Your Hall Bathroom? More Than Just Aesthetics
Hall bathrooms, often serving as the primary bathroom for children or the main facility for guests, play a crucial role in your home’s daily rhythm. Yet, they frequently suffer from neglect, left to endure as outdated, dim, or poorly designed spaces. This doesn’t have to be the case! A thoughtful update to this vital room can breathe new life into your entire home.
Because hall bathrooms are typically more compact than master suites, your remodeling budget can stretch further, allowing for higher-quality finishes or more significant structural changes within a reasonable cost. Even seemingly modest adjustments can yield a dramatic improvement in both the room’s functionality and its visual appeal. Beyond enhancing your family’s daily comfort and providing a more welcoming experience for guests, a well-executed hall bathroom remodel is a smart investment. It significantly boosts your home’s appeal and can increase its market value, offering a solid return when it’s time to sell.
Smart Design Ideas for Maximizing Your Hall Bathroom Remodel
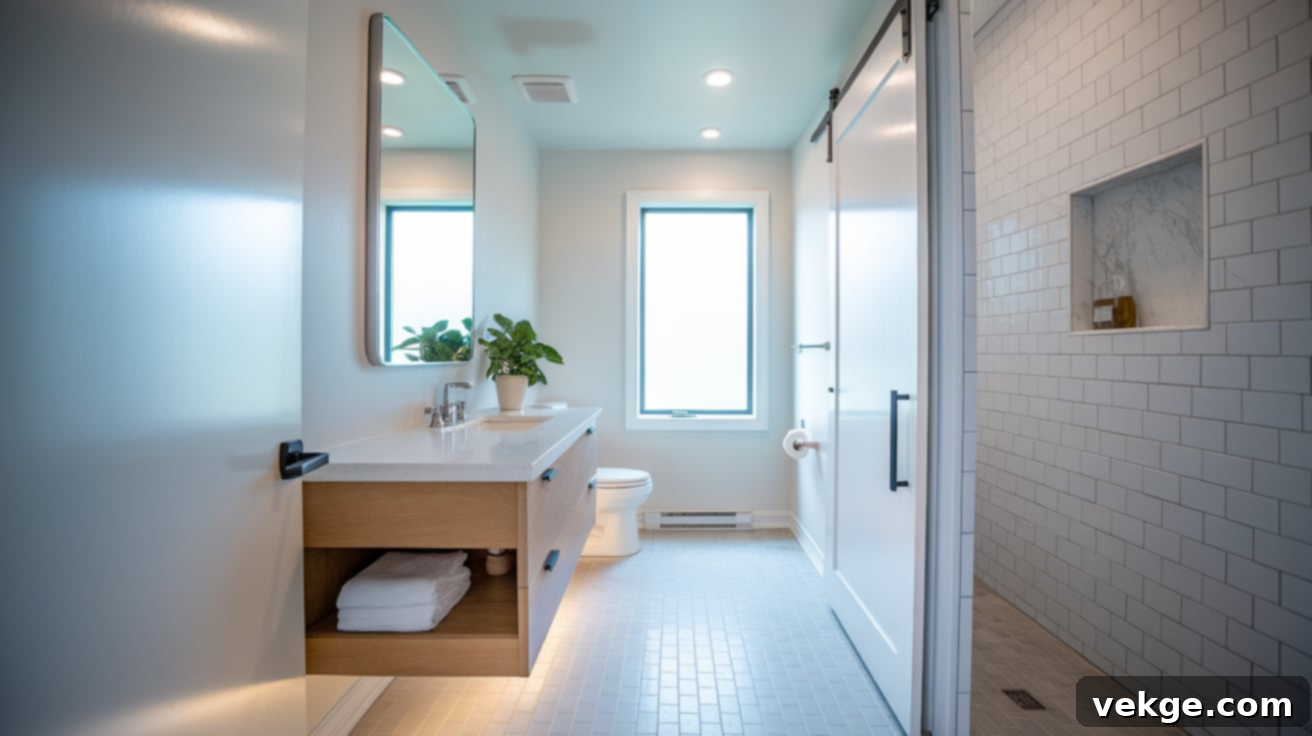
Creating an exceptionally functional and visually appealing hall bathroom hinges on intelligent design choices. The goal is to maximize every inch of limited space while maintaining an open, airy, and stylish aesthetic.
Maximize Small Spaces with Clever Fixtures and Doors
In smaller hall bathrooms, every design decision should prioritize space optimization. Floating vanities are an excellent choice, as they lift off the floor, revealing more tile and creating an illusion of greater space. This not only makes the room feel larger but also simplifies cleaning underneath. These modern vanities often integrate sleek storage solutions, keeping essentials organized without adding visual bulk.
For areas where a traditional swing door might impede traffic flow or clash with fixtures, consider alternative door styles. Pocket doors, which slide into the wall, or barn doors, which glide along an exterior track, save precious floor space and can introduce a unique design element. For particularly confined layouts, innovative fixtures like corner sinks or toilets can be game-changers. By fitting snugly into often-unused corners, they free up central floor space, improving movement and overall comfort in the room.
Brighten Up the Room with Strategic Lighting and Colors
A bright bathroom instantly feels cleaner, more spacious, and more welcoming. Harnessing natural light is ideal; if possible, integrating a skylight or a high-set window can flood the space with sunshine while preserving privacy. In bathrooms without windows, artificial lighting becomes paramount. Layered lighting, combining ambient, task, and accent lights, can create a well-lit and inviting atmosphere.
Light-colored paint on walls and ceilings is a simple yet powerful tool for visually expanding a small room. Crisp white or soft pastel hues, especially when paired with matching white or light-toned tiles, create a clean, fresh backdrop that reflects light effectively. Incorporating glossy or glass tiles can further amplify this effect, bouncing light around the room and making it appear more expansive. Recessed lighting, flush with the ceiling, provides unobtrusive, even illumination, preventing the clutter of hanging fixtures. Strategically place these lights above key areas such as the shower, sink, and toilet for optimal functionality and aesthetic appeal.
Blend Function and Style with Smart Material Choices
A well-designed hall bathroom effortlessly combines practical needs with appealing aesthetics. For families, a shower-tub combination unit is an excellent space-saving solution, offering the versatility of both quick showers and relaxing baths, especially valuable for bathing young children. Modern shower-tub units come in various styles, ensuring they blend seamlessly with your chosen design.
When selecting flooring, prioritize durability and water resistance. Ceramic tile remains a classic choice, offering a vast array of styles, colors, and textures, along with excellent water resistance and ease of cleaning. Luxury vinyl planks (LVP) or tiles (LVT) provide a compelling alternative, capable of mimicking the look of wood or natural stone at a more budget-friendly price point, and are equally robust against moisture. To enhance both utility and visual interest, integrate built-in shower niches for shampoo and soap, or a small, elegant shelf near the sink for essentials. These thoughtful additions keep surfaces clutter-free and add a touch of custom sophistication to the space.
Hall Bathroom Layout and Planning Tips: Your Foundation for Success
Before any demolition or construction begins, meticulous planning of your bathroom layout is crucial. Investing time at this stage can prevent costly mistakes, ensure smooth project execution, and ultimately guarantee the finished space perfectly meets your family’s evolving needs. A well-conceived layout not only makes the bathroom more efficient and enjoyable to use but also significantly contributes to your home’s long-term value. Always consider how the bathroom relates to adjacent rooms and hallways, ensuring door swings and sightlines make practical and aesthetic sense.
1. Start with the Essentials: Defining Your Bathroom’s Purpose
The initial step in planning your hall bathroom remodel involves a deep dive into its primary function and users. Who will be using this bathroom most often? Is it primarily for children, or will it serve as a dedicated guest bathroom? Do multiple family members frequently share it during busy mornings? The answers to these questions will profoundly influence your design and fixture selections.
Consider the frequency of use. A bathroom supporting several bedrooms demands greater durability, more ample storage, and robust fixtures compared to one used only occasionally by guests. Take detailed notes on what works and, more importantly, what doesn’t in your current setup. One of the most significant decisions is whether to include a bathtub. Families with young children often find a tub indispensable, while adults might prefer the convenience and spaciousness of a walk-in shower. If this is your home’s only full bathroom, retaining a tub is often advisable for preserving resale value. Balance your immediate daily needs with your long-term objectives and potential buyer appeal.
2. Avoid Clutter with Smart, Integrated Storage Solutions
Hall bathrooms are typically compact, making intelligent storage solutions absolutely essential to maintain order and spaciousness. Recessed medicine cabinets are invaluable, offering ample storage without projecting into the room. Installed between wall studs, they provide discreet, perfect spots for medications, toothbrushes, and small toiletries, keeping your countertops clear and pristine.
The vertical space above the toilet is often underutilized. Installing sleek shelves or a narrow cabinet here creates valuable storage for extra toilet paper, clean towels, or decorative items. This area can accommodate a surprising amount without interfering with the bathroom’s main functions. For bustling family bathrooms, consider integrating a linen tower—a tall, slender unit that maximizes vertical storage while occupying minimal floor space—or a built-in hamper cleverly concealed within a vanity or closet. These hidden solutions keep dirty laundry out of sight, streamlining laundry day and maintaining the bathroom’s tidy appearance.
3. Optimize Traffic Flow for Comfort and Safety
Effective bathroom design places a strong emphasis on how people move through the space. Ensure that doors, when opened, do not obstruct fixtures, and that there is sufficient clear floor space for comfortable movement. A general guideline recommends at least 30 inches of clearance in front of all fixtures to allow for easy access and use, though local building codes may have specific requirements.
When determining fixture placement, consider daily routines. Positioning the sink closer to the door is convenient for quick hand washing upon entry or exit. The toilet’s placement should prioritize privacy, perhaps tucked beside or behind the door, or in a less prominent corner. If space allows, the shower or tub is often best situated at the furthest end of the room. For shared bathrooms, anticipate multiple users simultaneously. While double sinks can be beneficial for busy mornings, ensure they don’t make the room feel cramped; sometimes, a single, larger sink with ample counter space is a more practical choice for a smaller footprint.
4. Plan for Proper Ventilation to Protect Your Investment
Adequate ventilation is non-negotiable in any bathroom, especially one used frequently. Good airflow is critical for preventing moisture buildup, which can lead to unsightly mold and mildew, damage finishes, and even compromise indoor air quality. Every bathroom needs either an operable window or a powerful exhaust fan—ideally, both. When selecting an exhaust fan, choose one specifically rated for your bathroom’s square footage to ensure optimal performance.
Position the fan strategically near the shower or tub, where most moisture is generated, for maximum effectiveness. Crucially, ensure the fan vents directly outside your home, not merely into an attic or crawl space, where moisture can still cause problems. Consider models with advanced features such as humidity sensors, which automatically activate when needed, or integrated timer switches that allow the fan to continue running for a set period after you’ve left the room, ensuring all moisture is effectively removed.
Design Styles that Shine in Hall Bathrooms
The aesthetic style you select for your hall bathroom sets the entire mood and character of the space. Smaller bathrooms are actually ideal canvases for showcasing a particular design style because every element, no matter how small, makes a significant impact. Consider these popular design directions that work exceptionally well in hall bathrooms, helping you achieve a cohesive and impactful look.
1. Modern and Sleek: Minimalism for Spaciousness
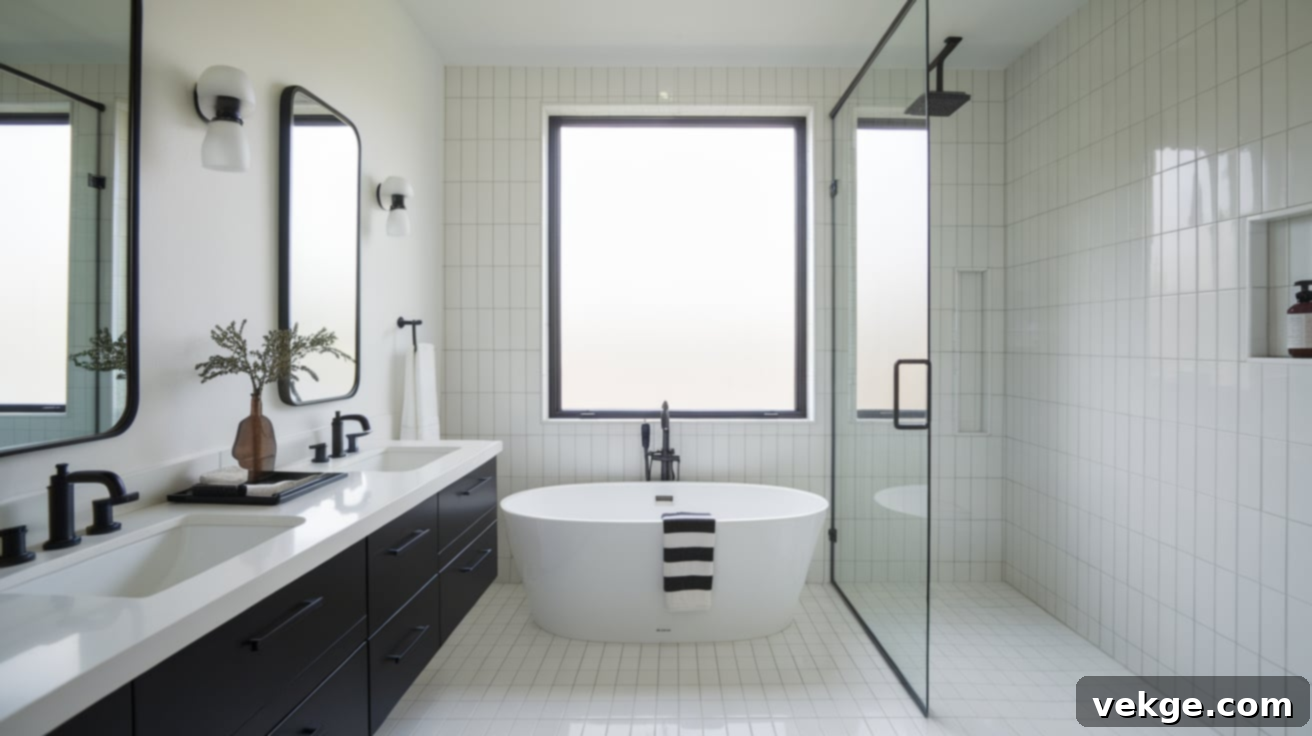
A modern design philosophy is perfectly suited for hall bathrooms, creating an impression of clean lines, openness, and spaciousness—a crucial advantage in compact areas. This style champions simplicity, emphasizing crisp lines, geometric forms, and a deliberate absence of clutter. The fewer visual distractions, the more expansive and serene the bathroom feels.
Matte black fixtures have emerged as a cornerstone of modern bathroom design. Their striking dark tone provides a sophisticated contrast against light-colored tiles or walls, adding drama and contemporary elegance without overwhelming the space. Matte black faucets, showerheads, towel bars, and cabinet hardware can unify the room with a consistent, bold color thread. To further enhance the modern aesthetic, opt for frameless mirrors that appear to float on the wall, creating a seamless and effortlessly stylish look. Similarly, clear glass shower doors, devoid of bulky frames, maintain visual continuity throughout the space, eliminating barriers and contributing to an open, airy atmosphere, even within the most limited square footage.
2. Vintage with a Twist: Timeless Charm Meets Contemporary Flair
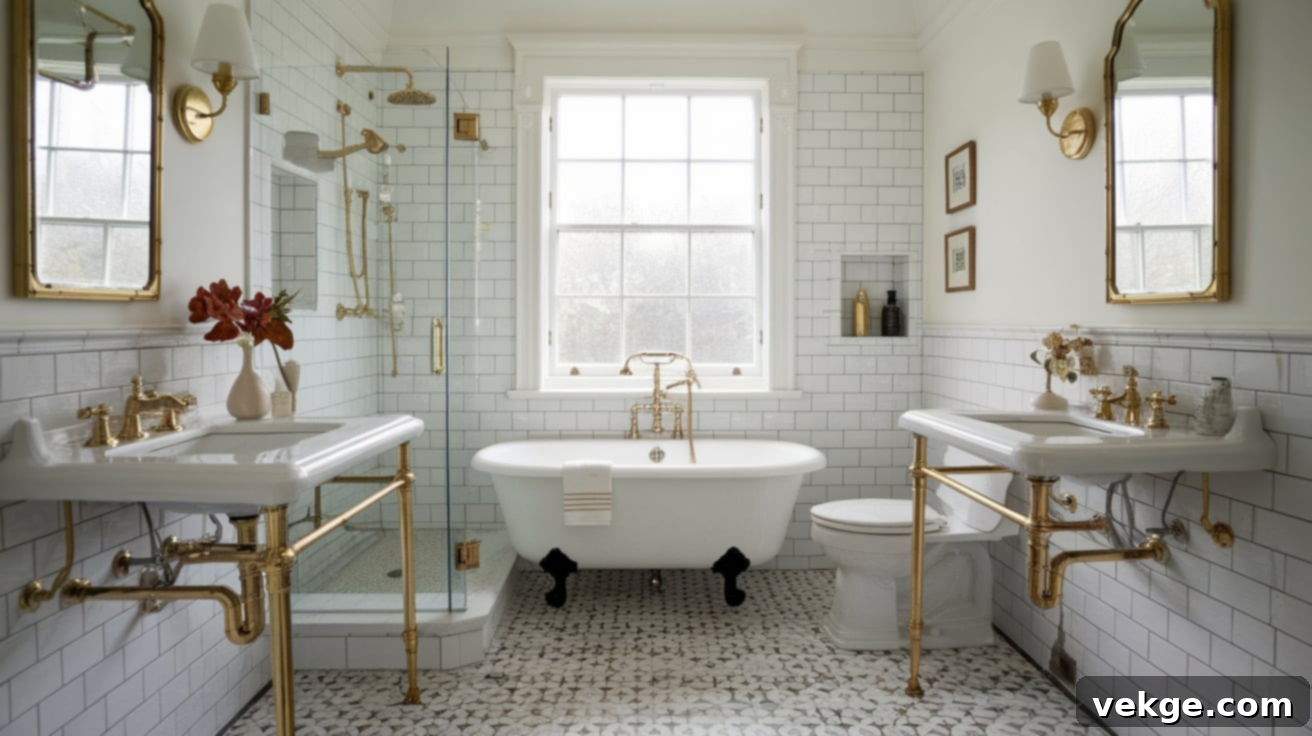
For homes brimming with character, a “vintage with a twist” style creates a hall bathroom with enduring appeal. This approach respectfully nods to classic design elements while integrating contemporary touches, ensuring the space feels both nostalgic and refreshingly current. It’s about blending the best of both worlds to create a unique and personalized environment.
Brass hardware is an excellent choice for infusing warmth and old-world charm into the bathroom. When paired with classic white subway tiles, it creates a look that feels at once traditional and remarkably chic. The inviting metallic tone of brass beautifully stands out against clean white surfaces, fostering an elegant yet inviting ambiance. To truly make a statement, consider adding a patterned floor tile. Whether you choose intricate geometric shapes, delicate mosaics, or bold, colorful motifs, the floor can become a captivating focal point, grounding the room and injecting significant personality. Complete this charming vintage vibe with a stylish pedestal sink or a vanity featuring graceful turned legs, giving the piece a refined, furniture-like quality.
3. Cozy and Rustic: A Retreat Inspired by Nature
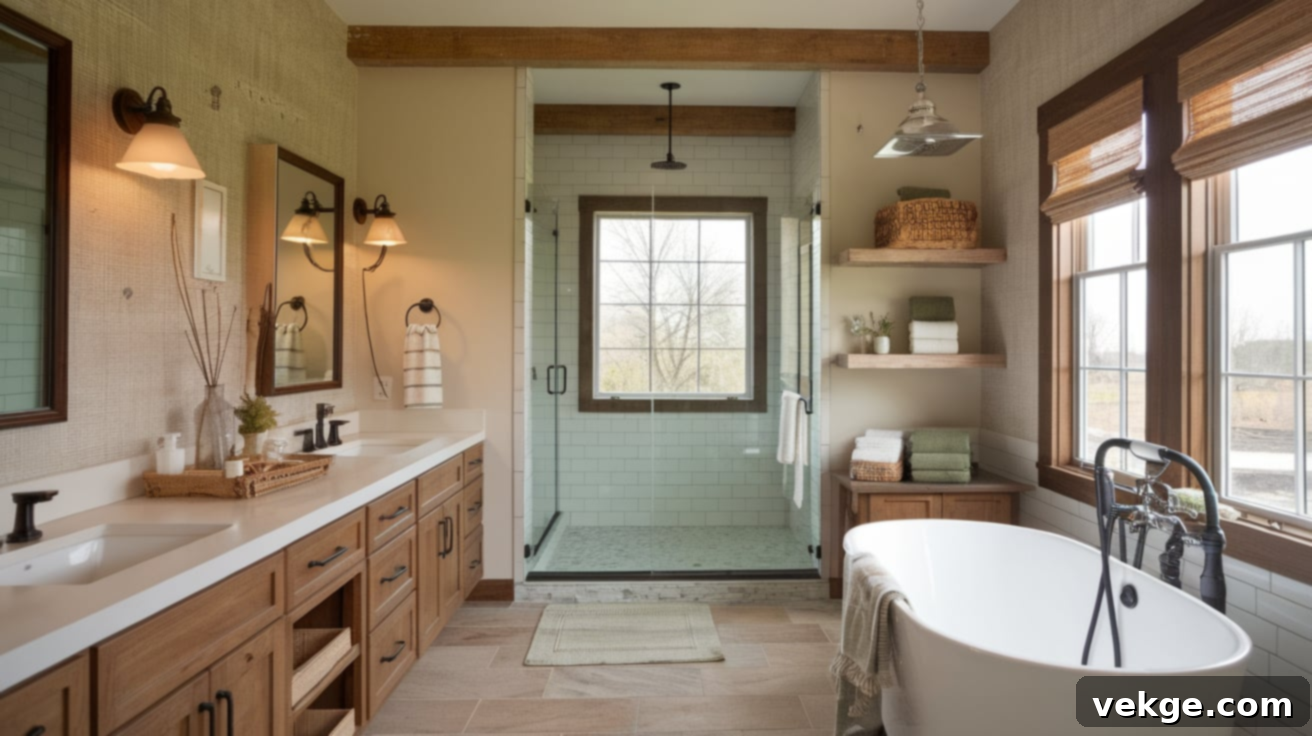
To create a warm, inviting, and wonderfully comforting bathroom, incorporating rustic elements can transform the space into a true retreat. This style is particularly well-suited for homes that embrace a casual, lived-in atmosphere, as it harmonizes beautifully with natural materials and earthy tones often found throughout such residences.
Wood elements inherently bring warmth and texture, but solid wood can be challenging in a high-humidity bathroom environment. A smart alternative is wood-look tile for flooring, offering the aesthetic appeal of timber with superior water resistance and minimal maintenance. Reclaimed wood, sealed properly, can also be incorporated for shelving or accent pieces, adding authentic character. Warm neutral colors form the perfect foundation for a rustic bathroom palette. Soft beiges, gentle grays, muted greens, and earthy browns create a soothing backdrop that enhances the natural feel. Introduce further texture through textured wallpaper, woven baskets for storage, or a linen shower curtain to amplify visual interest. Finish the look with farmhouse-style light fixtures, which typically feature simple shapes, exposed bulbs, and vintage-inspired metal details, tying together the rustic charm with understated elegance.
Affordable Hall Bathroom Remodel Ideas on a Budget
Not every hall bathroom requires a complete, costly gut renovation to achieve a stunning transformation. If you’re working with a limited budget, strategic and impactful updates can make a significant difference without emptying your wallet. The key is to focus on changes that offer a high visual return for a lower financial investment. These budget-friendly ideas will help you revitalize your hall bathroom, keeping both your finances and your aesthetic goals in mind, allowing you to create a space you’ll be proud to showcase.
DIY Paint and Fixtures: High Impact, Low Cost
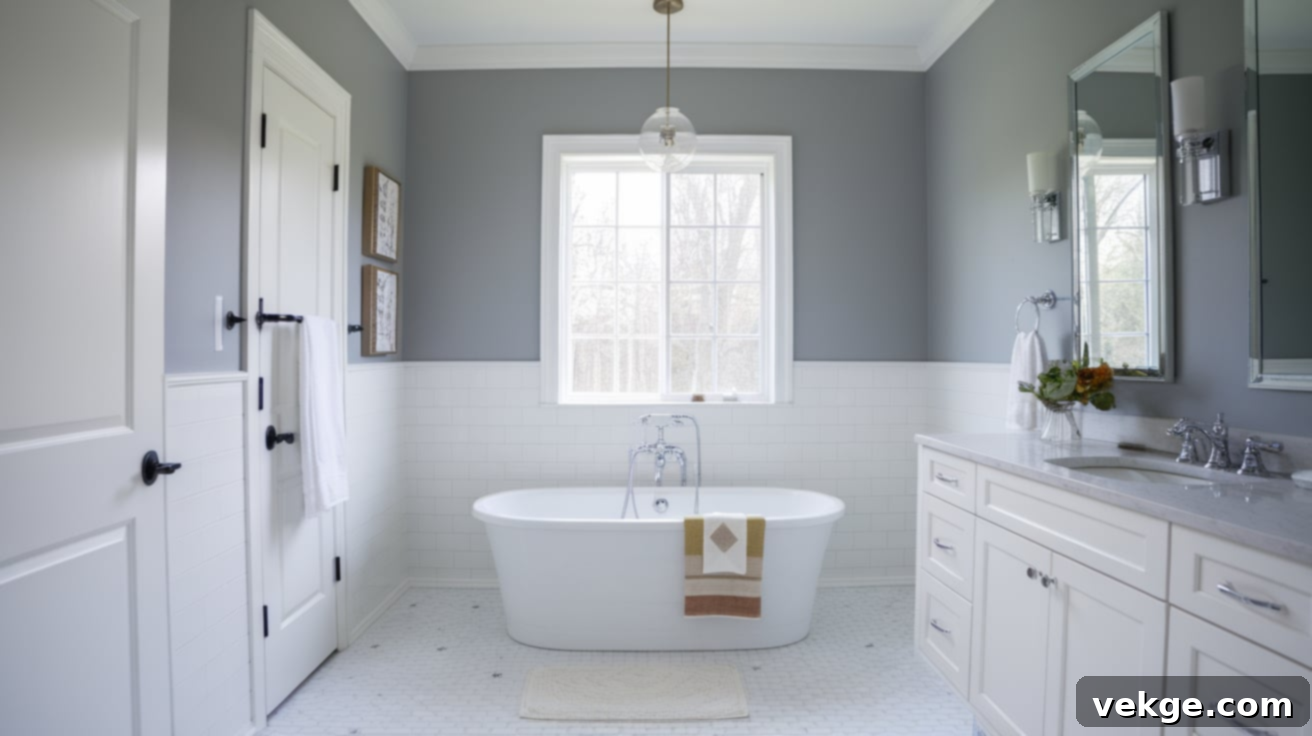
One of the most immediate, cost-effective, and transformative ways to update your bathroom is with a fresh coat of paint. This weekend project can dramatically alter the room’s entire feel. Opt for light, airy colors to make the space feel larger and brighter, or choose a bold accent wall to inject personality and a contemporary flair. While painting, remember to also refresh the trim, door, and ceiling, as these areas often show wear and tear and contribute significantly to the overall crispness of the room. Proper preparation—thoroughly cleaning walls and using painter’s tape for crisp lines—is essential for a professional finish. Most small bathrooms require only 1-2 gallons of paint, making this an incredibly affordable upgrade.
Another quick and impactful update is swapping out old, tired fixtures. Replacing outdated faucets, towel bars, cabinet pulls, and even light fixtures can instantly modernize the room. New hardware can refresh the look of existing cabinets or vanities for a fraction of the cost of replacing them entirely. When selecting new faucets, double-check that they are compatible with your existing sink holes to avoid unexpected plumbing work and keep costs down.
Stick-on Tiles or Peel-and-Stick Wallpaper: Instant Style Updates
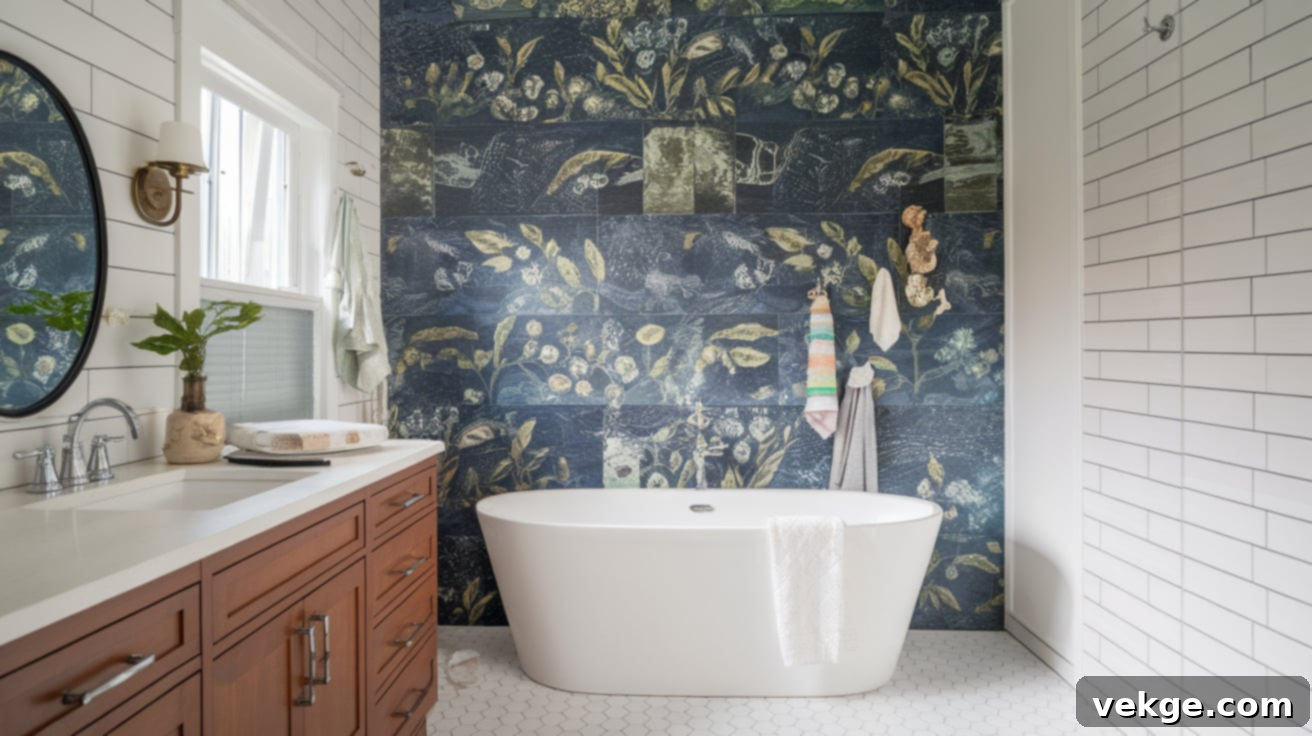
For those eager to avoid the mess, labor, and expense associated with traditional tiling, peel-and-stick options offer an incredibly attractive and versatile alternative. These innovative products have significantly advanced in quality and appearance, providing numerous designs that closely mimic the look and texture of real tiles or high-end wallpaper.
Stick-on tiles are ideal for creating a stylish backsplash above the vanity or for refreshing shower surrounds in areas with low moisture exposure. They are remarkably easy to install, requiring no special tools or messy grout, making them perfect for a confident DIYer. Similarly, peel-and-stick wallpaper can be used to create a stunning accent wall, serving as a focal point that adds color, pattern, and texture without the long-term commitment of traditional wallpaper. These temporary solutions are particularly advantageous for renters seeking to personalize their space, or for homeowners planning a more extensive remodel down the line. They are also incredibly easy to change if your style preferences evolve or if you desire seasonal updates.
Tub Refinishing Instead of Replacing: A Cost-Effective Renewal
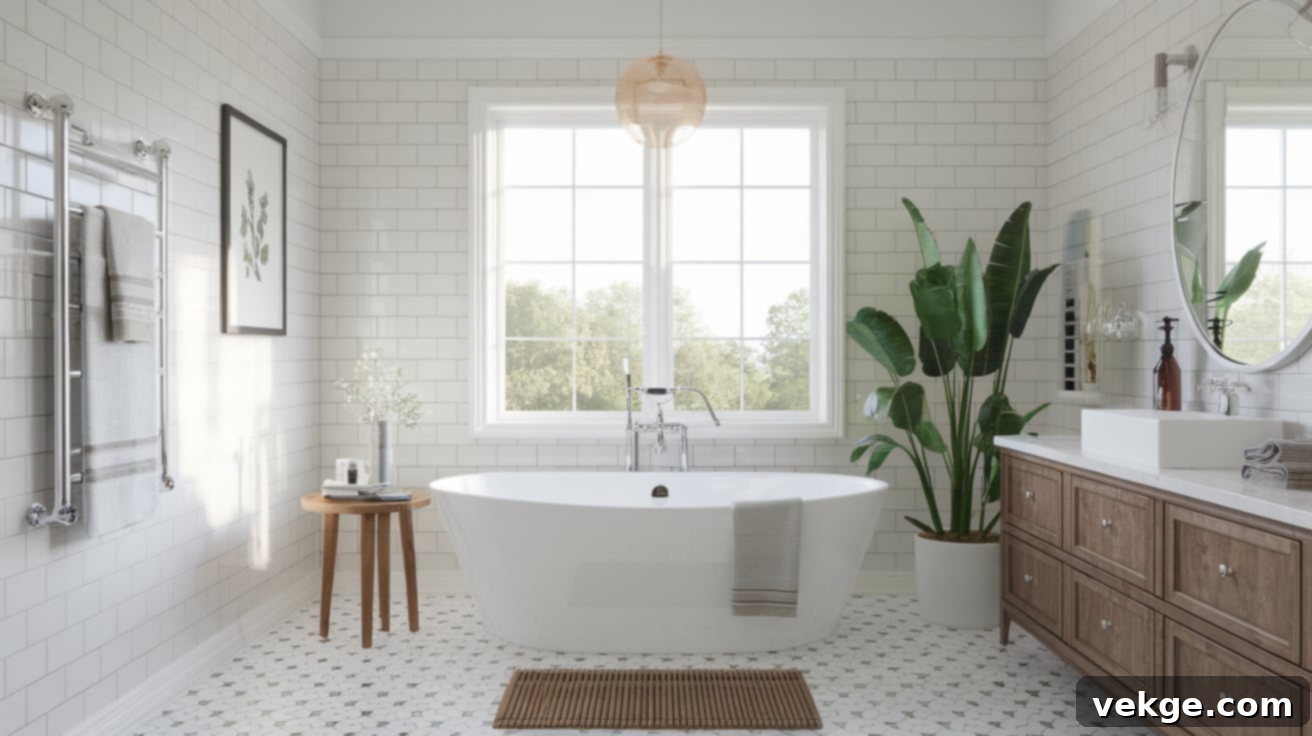
Replacing a bathtub is often one of the most expensive and labor-intensive components of a bathroom remodel, frequently requiring extensive demolition and plumbing work. Professional tub refinishing offers a far more affordable and efficient alternative that can transform an old, chipped, or stained tub to look brand new again, often in just a day or two.
The refinishing process typically involves a thorough cleaning and preparation of the tub surface, repairing any minor chips or cracks, and then applying a durable new finish that chemically bonds to the existing material. While DIY refinishing kits are available, professional services generally provide a much longer-lasting, smoother, and more polished result. This method not only saves you a substantial amount of money but also avoids the disruption and waste associated with a full tub replacement, making it an environmentally friendlier choice as well.
Add Personality with Decor and Thoughtful Finishes
Once the larger elements of your hall bathroom are in place, the final touches are what truly transform it from merely functional into a space that feels special and uniquely yours. These smaller decorative elements add character and warmth without requiring major construction or significant expense, offering a chance to express your style.
A vintage or patterned rug can instantly infuse color, texture, and warmth onto tile floors, making the space feel more complete and inviting. Opt for washable options that can withstand bathroom moisture and frequent cleaning. To fill empty wall space and add a personal touch, create a curated photo gallery or hang framed art that complements your chosen style. This personal touch makes guests feel welcomed and adds visual interest to plain walls.
Clear glass jars, elegantly filled with practical items like cotton swabs, small guest soaps, bath salts, or even decorative stones, are both useful and attractive. These everyday essentials become part of your decor, making the bathroom more guest-friendly and aesthetically pleasing. Consider adding a small plant, a scented candle or diffuser, and plush, coordinated towels to complete the inviting atmosphere.
Conclusion: Your Dream Hall Bathroom Awaits
Your hall bathroom is far more than just a utilitarian space; it’s an integral part of your home that deserves thoughtful attention. With careful planning, smart design choices, and a clear understanding of your style preferences and budget, you possess the power to transform it into a highly functional, visually stunning, and incredibly inviting room. Whether your project involves a complete overhaul to redefine the space or focuses on smaller, impactful updates like fresh paint, new fixtures, or stylish decor, the core principle remains: consider how the space will be used and what truly matters most to you and your family.
Remember, even the most compact bathrooms have the potential to make a grand impression when designed with intention and flair. Are you ready to embark on this exciting journey? Your beautifully improved hall bathroom is waiting to be realized! For more inspiration and practical tips on enhancing every room in your home, be sure to explore other engaging blogs on our website.
