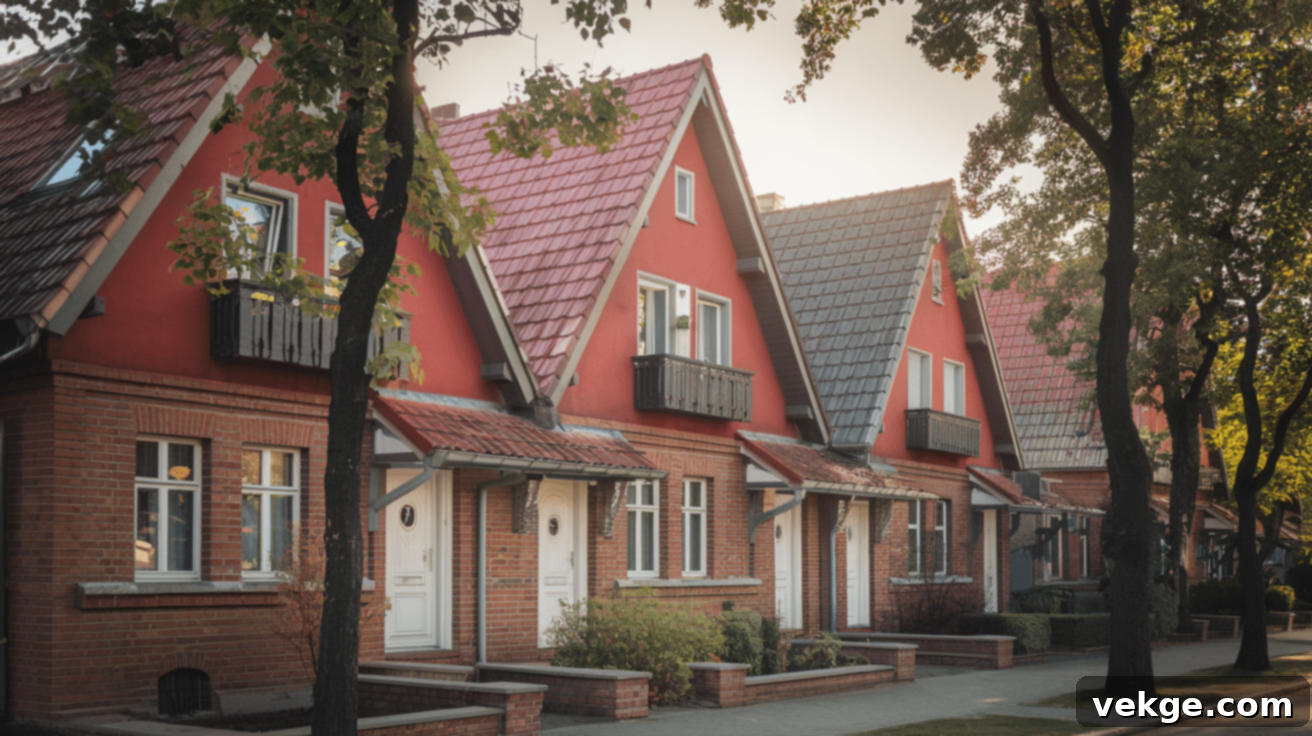Exploring Traditional German Homes: Architecture, History, and Enduring Design
Traditional German homes offer far more than mere shelter; they are tangible reflections of a society deeply shaped by its environment, rich craftsmanship, and diverse regional customs. From the picturesque half-timbered houses nestled within tranquil villages to the grand, assertive lines of Baroque buildings in historic urban centers, these structures beautifully illustrate how design seamlessly merges with daily functional needs while maintaining an enduring sense of style.
This comprehensive guide delves into the most prominent types of German homes, exploring their historical evolution and explaining why they continue to hold such significant relevance in contemporary design. You’ll gain insights into the distinctive features that set German houses apart from homes in other countries, particularly regarding their foundational construction, material choices, and inherent practicality.
If you possess a keen interest in traditional German architecture and its lasting influence on modern home design, or if you simply wish to understand the unique character of German dwellings, this guide consolidates all the essential information into one accessible resource. Join us on a journey through centuries of architectural innovation and cultural expression.
What Defines a Traditional German-Style Home?
Traditional German homes are renowned for their robust construction and highly practical design ethos. The predominant building materials—stone, brick, and timber—were meticulously chosen not only for their superior durability but also for their readily available local supply. Unlike residential structures in some other nations, German houses are engineered to endure for generations, frequently featuring exterior walls that are twice as thick as those commonly found in American homes, contributing to exceptional insulation and longevity.
The interior layout of traditional German homes typically prioritizes function over expansive, open spaces. Rooms are generally distinct and often separated by solid doors, a design choice deliberately intended to retain heat efficiently during the harsh German winters. This pragmatic approach to design underscores the deeply ingrained German cultural value of efficiency, meticulous planning, and sustainable living.
Germany’s rich geographical and cultural diversity has naturally given rise to a fascinating array of regional home styles. For instance, in the scenic Black Forest region, one frequently encounters large, imposing farmhouses characterized by their distinctive wide, overhanging roofs. These architectural features were specifically designed to provide robust protection against heavy snowfall, a common occurrence in the area. Conversely, in Bavaria, homes often boast vibrant, colorfully painted facades adorned with intricate decorative details, beautifully showcasing the region’s rich local artistic traditions and celebratory spirit.
Moving northward, homes in Northern Germany typically exhibit sturdy red brick construction, a style heavily influenced by the architectural traditions of neighboring Dutch and Danish building practices. These regional variations are not merely aesthetic; they represent centuries of adaptation to local climates, available resources, and cultural preferences, making each traditional German home a unique reflection of its specific location.
Half-Timbered Houses (Fachwerkhäuser)
Half-timbered houses, known in German as Fachwerkhäuser, represent one of the most iconic and instantly recognizable forms of German architecture. These distinctive homes originated as a highly practical and efficient building method during the Middle Ages, a time when wood was an abundant and affordable resource across the continent. The visible wooden beams that crisscross the exterior form a sturdy structural frame, while the spaces between these timbers are expertly filled with a variety of local materials, including brick, stone, or plaster, often combined with wattle and daub.
The wooden framework of these houses is not merely a structural necessity; it is also a significant decorative element, contributing immensely to their unique charm and character. Over centuries, different regions and even individual towns developed their own distinct patterns and styles for these timber frames. In some areas, the frames form simple, elegant squares, while in others, they create intricate geometric patterns, elaborate diamond shapes, or even incorporate symbolic motifs believed to bring good luck or ward off evil. These patterns often convey information about the builder, the original owner, or the prosperity of the community.
Today, visitors can admire exquisitely preserved examples of half-timbered houses in numerous historic German towns. Notable locations include the fairytale-like Rothenburg ob der Tauber, the UNESCO World Heritage site of Quedlinburg, and the charming town of Michelstadt. For those eager to explore this architectural marvel further, the German Timber-Frame Road (Deutsche Fachwerkstraße) offers a picturesque route connecting many towns and villages renowned for their well-preserved half-timbered treasures, making it an ideal journey for architectural enthusiasts.
Maintaining these ancient buildings in excellent condition demands specialized skills and profound historical knowledge. Many half-timbered houses are protected by stringent preservation laws, requiring owners to adhere to strict regulations when undertaking any repairs or renovations. This commitment to conservation ensures that traditional methods and authentic materials are utilized, thereby safeguarding the historical accuracy and structural integrity of these invaluable cultural landmarks for future generations.
Traditional German Architecture Styles by Period
1. Gothic Architecture
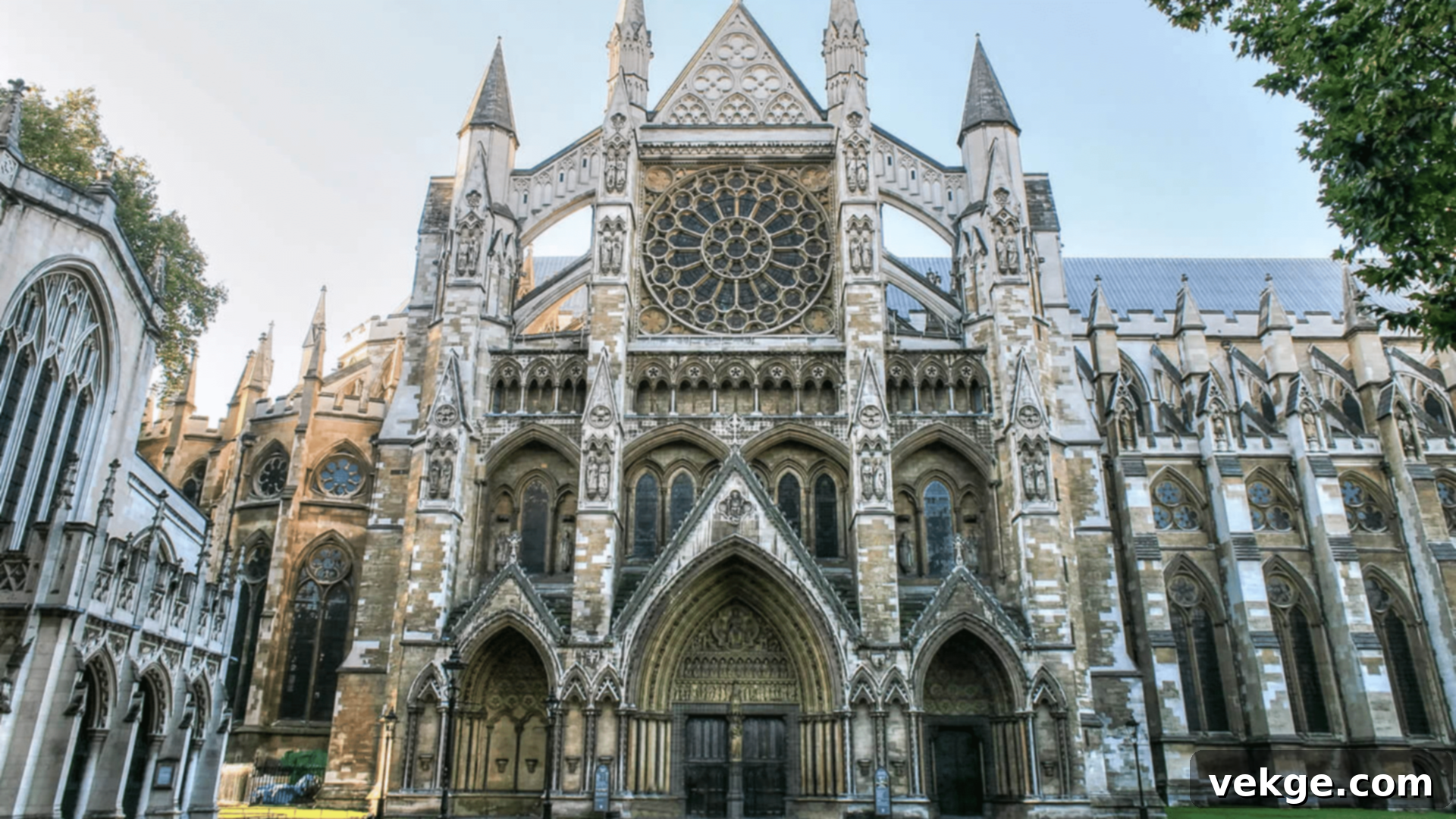
Gothic architecture in Germany flourished approximately between 1150 and 1550, marking a significant departure from earlier Romanesque styles. It is characterized by its revolutionary structural innovations, including pointed arches, intricate ribbed vaults, and the ingenious use of flying buttresses. These elements collectively allowed for the construction of immensely taller, grander, and significantly more light-filled spaces within religious and secular buildings.
The magnificent Cologne Cathedral stands as one of the most celebrated and awe-inspiring examples of German Gothic architecture, a monumental project that took over 600 years to complete and remains a UNESCO World Heritage site. While large-scale Gothic cathedrals and churches are its most famous manifestations, elements of the style also filtered into domestic architecture. Gothic homes and townhouses, though less common than their ecclesiastical counterparts, can still be discovered in the historic cores of older cities, often distinguished by their tall, narrow silhouettes, steep gable roofs, and ornate window tracery, reflecting the era’s ambition and devotion.
2. Baroque Style
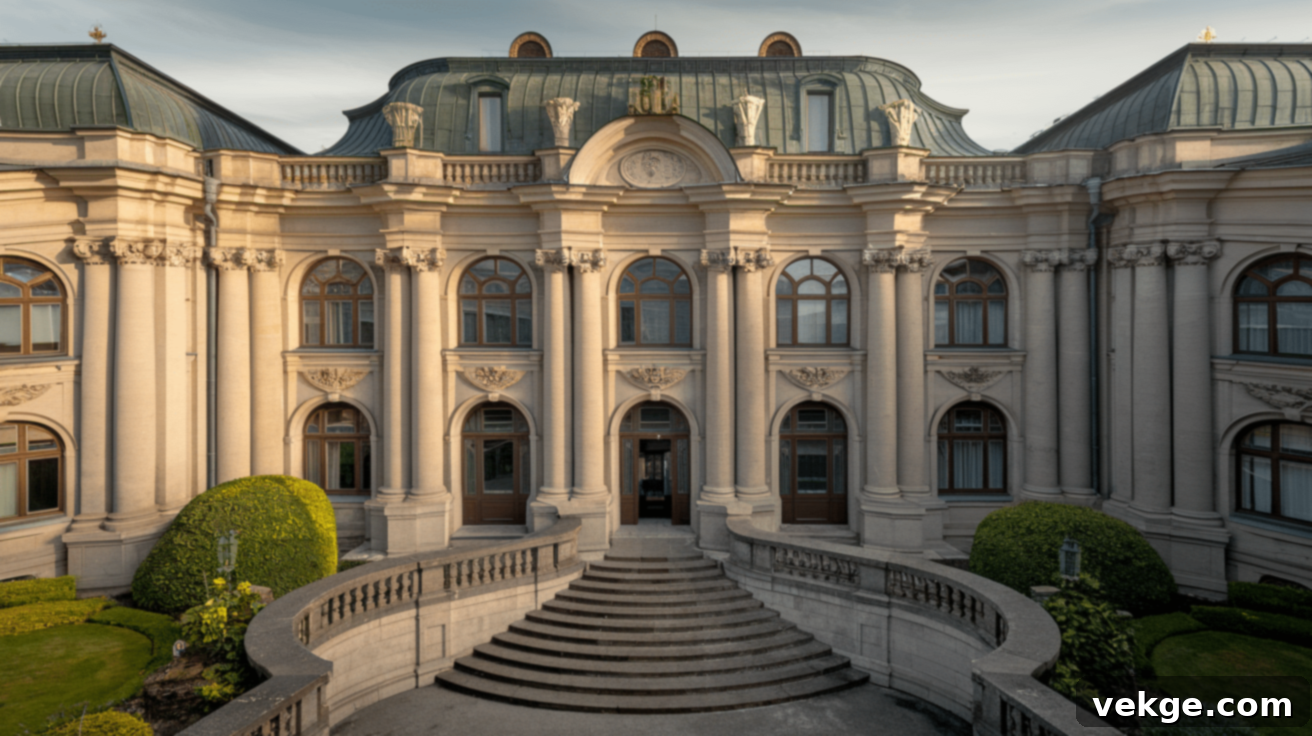
The Baroque period, spanning roughly the 17th and 18th centuries (1600s-1700s), introduced a dramatic shift towards more ornate, theatrical, and emotionally charged designs in German architecture. Buildings from this era are defined by their strict symmetrical layouts, dynamic curved forms, and a profusion of rich, elaborate decoration. Color palettes were often bold and opulent, frequently featuring lavish gold detailing on significant public buildings and aristocratic residences, designed to evoke a sense of power, wealth, and grandeur.
While magnificent palaces like the Würzburg Residence and the Zwinger in Dresden epitomize the zenith of this expressive style, showcasing its full extravagance, the influences of Baroque design also permeated the homes of the upper-class and townhouses throughout Germany. Elements such as decorative stucco work, sculpted facades, and an overall sense of majestic presence became hallmarks of dwellings for the affluent, blending monumental ambition with domestic elegance.
3. Jugendstil (Art Nouveau)
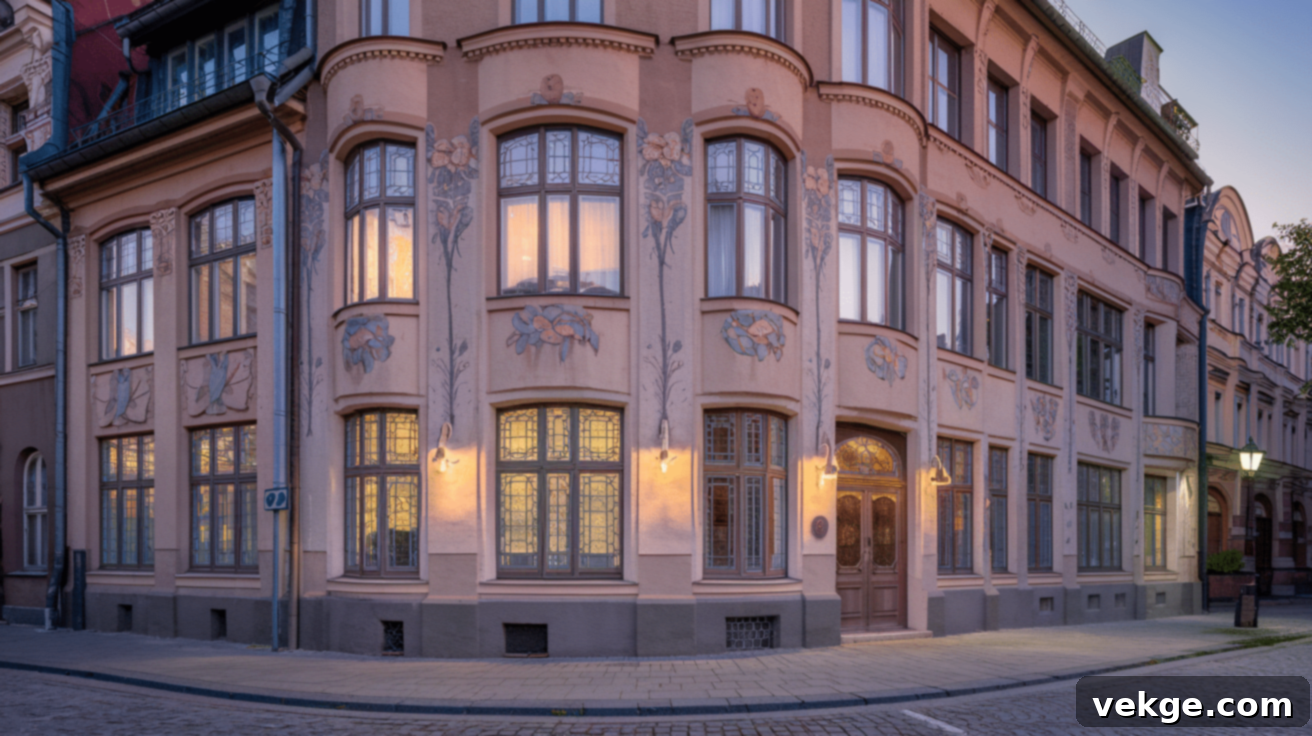
Emerging around the turn of the 20th century (circa 1900), Jugendstil, the German variant of Art Nouveau, ushered in an era of architectural design characterized by its organic forms and distinctive artistic elements. This groundbreaking style consciously rejected the heavy historicism and academic strictures of previous periods, opting instead for a fluid, curvilinear aesthetic inspired by the natural world—plants, flowers, and undulating shapes. It emphasized craftsmanship and the integration of all art forms into a cohesive “total work of art” (Gesamtkunstwerk).
Jugendstil buildings frequently showcased bespoke details, including vibrant stained glass windows, exquisitely crafted wrought ironwork that mimicked plant tendrils, and intricate mosaic tiles adorning facades and interiors. Many apartment buildings and villas in prominent German cities such as Munich, Berlin, Darmstadt, and Weimar still proudly display these artistic touches, offering a glimpse into this expressive and imaginative architectural movement.
4. Expressionist and Brick Expressionism
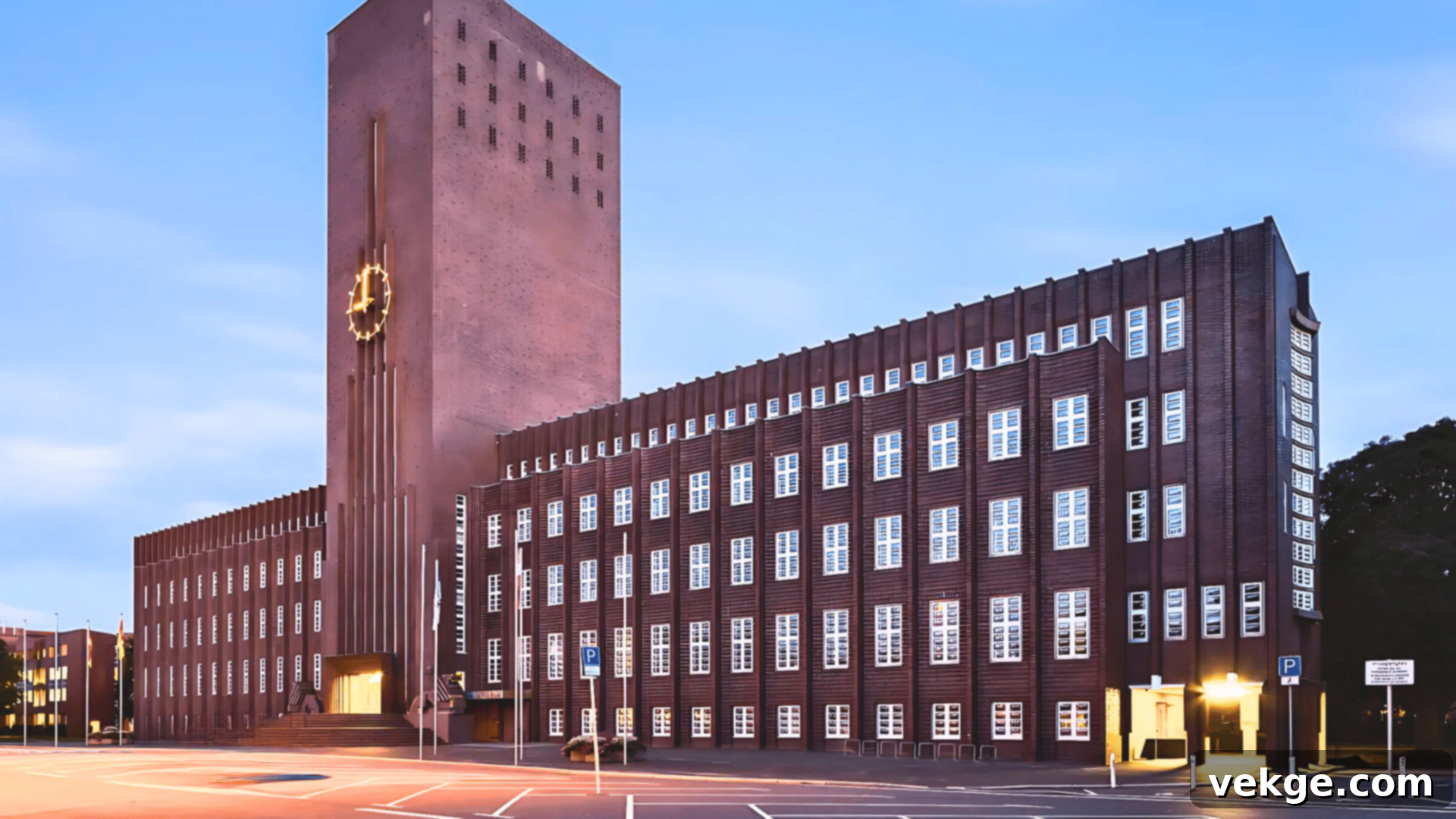
Following the profound societal shifts of World War I, Expressionist architecture emerged, introducing more emotional, sculptural, and at times, intensely dramatic forms. This movement sought to convey internal feelings and ideas rather than simply represent reality. A particularly striking sub-style, Brick Expressionism (Backsteinexpressionismus), became highly prevalent, especially in the Hanseatic cities of northern Germany. Architects utilized brick in extraordinarily creative ways, employing unusual bond patterns, stepped gables, and curved surfaces to generate captivating textures and profound visual interest.
The iconic Chilehaus in Hamburg stands as a towering testament to Brick Expressionism, brilliantly demonstrating how a traditional material like brick could be transformed into fresh, dynamically creative, and deeply emotional architectural statements. These buildings often feature sharp angles, dramatic lighting effects, and a powerful sense of presence that distinguishes them from more conventional contemporary structures.
5. Heimatstil
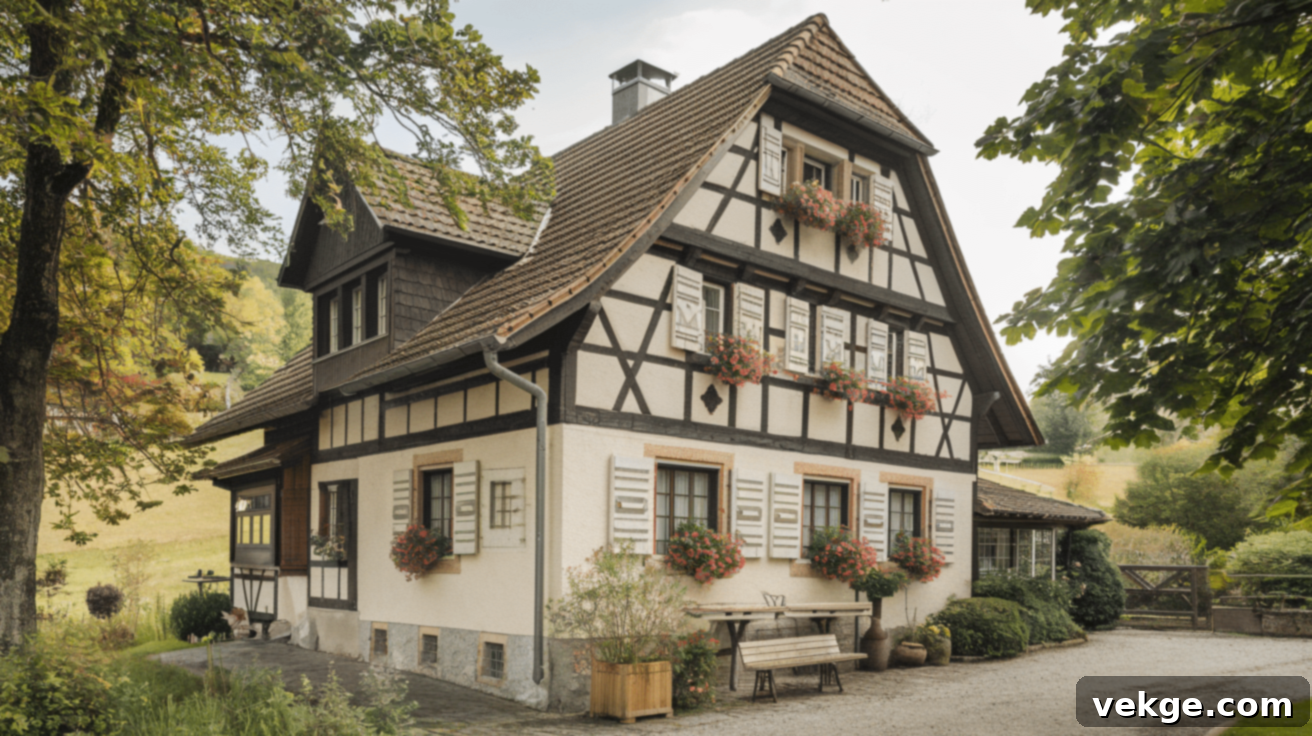
The Heimatstil, or “homeland style,” movement arose in the late 19th and early 20th centuries as a cultural reaction to the rapid pace of industrialization and the perceived loss of regional identity. It consciously turned its focus back to traditional regional building forms, local craftsmanship, and time-honored construction techniques. Architects and planners sought to create structures that harmonized with their natural surroundings and reflected a distinct sense of place.
These buildings strongly emphasized local identity and often incorporated characteristic features from rural farm buildings, cottages, and traditional vernacular architecture, skillfully adapting them for more modern residential and civic uses. Heimatstil aimed to preserve a sense of continuity and rootedness in an increasingly changing world, using local materials and historical motifs to foster a feeling of belonging and cultural heritage.
6. Rundbogenstil and Romanesque Influences
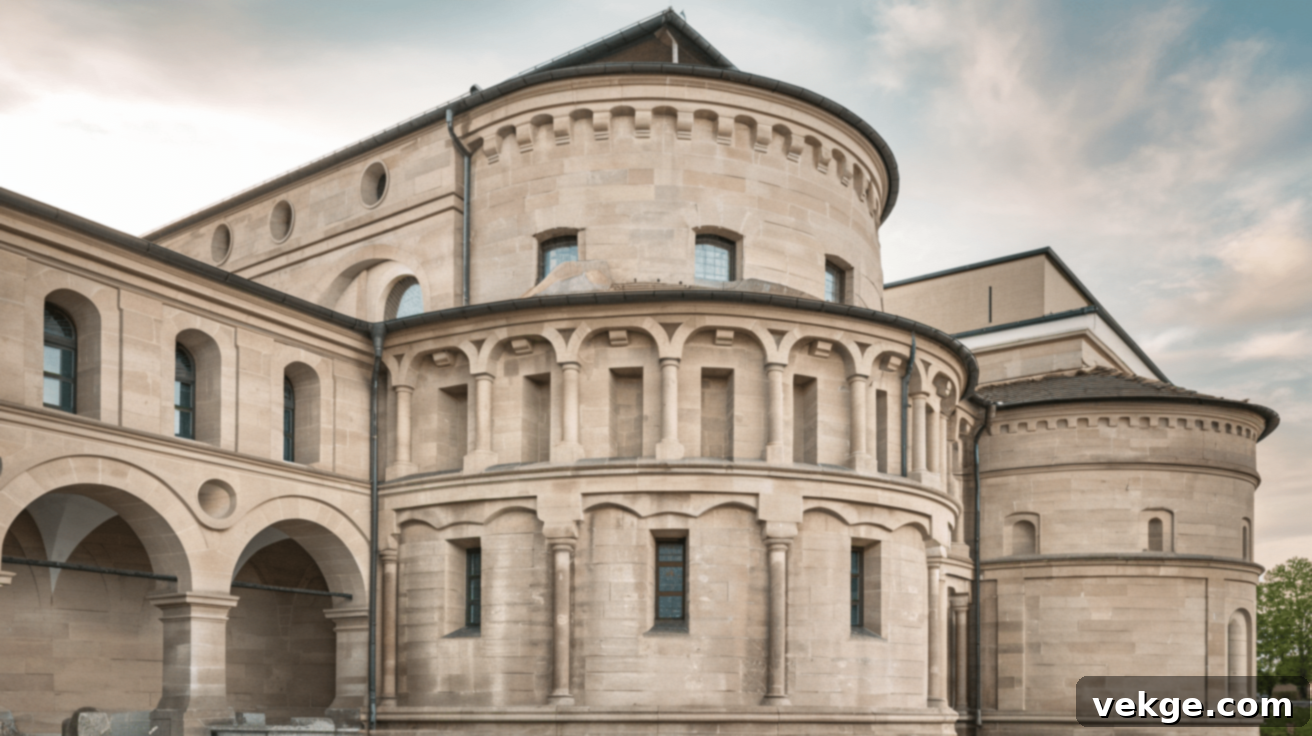
The Rundbogenstil, meaning “round arch style,” was a popular architectural movement in Germany during the mid-19th century. It consciously drew inspiration from the grandeur and solidity of medieval Romanesque architecture, characterized by its distinctive rounded arches, robust masonry, and an overall sense of fortress-like construction. This style offered a sense of historical gravitas and structural integrity that appealed to the sensibilities of the era.
Rundbogenstil was widely adopted for a diverse range of structures, including both important public buildings like railway stations, post offices, and churches, as well as the substantial private homes of affluent families. Its sturdy appearance and classic lines conveyed a sense of permanence and dignity, making it a favored choice for institutions and individuals seeking to project an image of enduring strength and historical continuity.
7. Neoclassical and Historicism
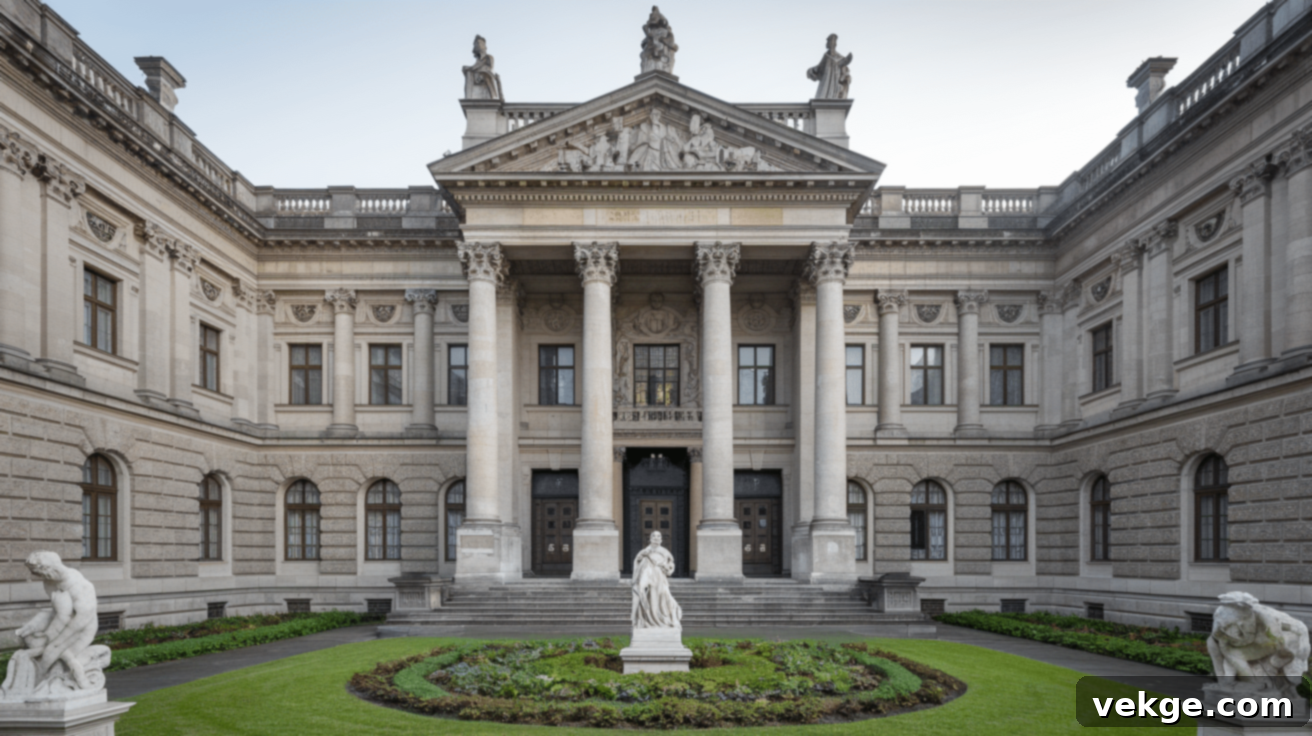
During the 18th and 19th centuries, a strong fascination with the aesthetics of classical antiquity swept across Germany, leading to the widespread adoption of Neoclassical styles. Neoclassical buildings are characterized by their clear lines, monumental columns, perfectly symmetrical designs, and meticulously balanced proportions, all directly referencing the architectural principles of ancient Greece and Rome. Iconic examples like the Brandenburg Gate in Berlin showcase the style’s grandeur and adherence to classical ideals.
Following Neoclassicism, the broader Historicism period emerged, where architects freely borrowed and reinterpreted elements from a multitude of historical styles. This often resulted in eclectic designs that combined Gothic spires with Romanesque arches, or Baroque ornamentation with Renaissance facades, sometimes within a single building. Historicism celebrated the richness of past architectural eras, allowing for a creative and sometimes dramatic blending of diverse historical motifs to create new, grand statements, particularly in grand public buildings and upscale residential blocks.
8. Ottonian and Medieval Roots
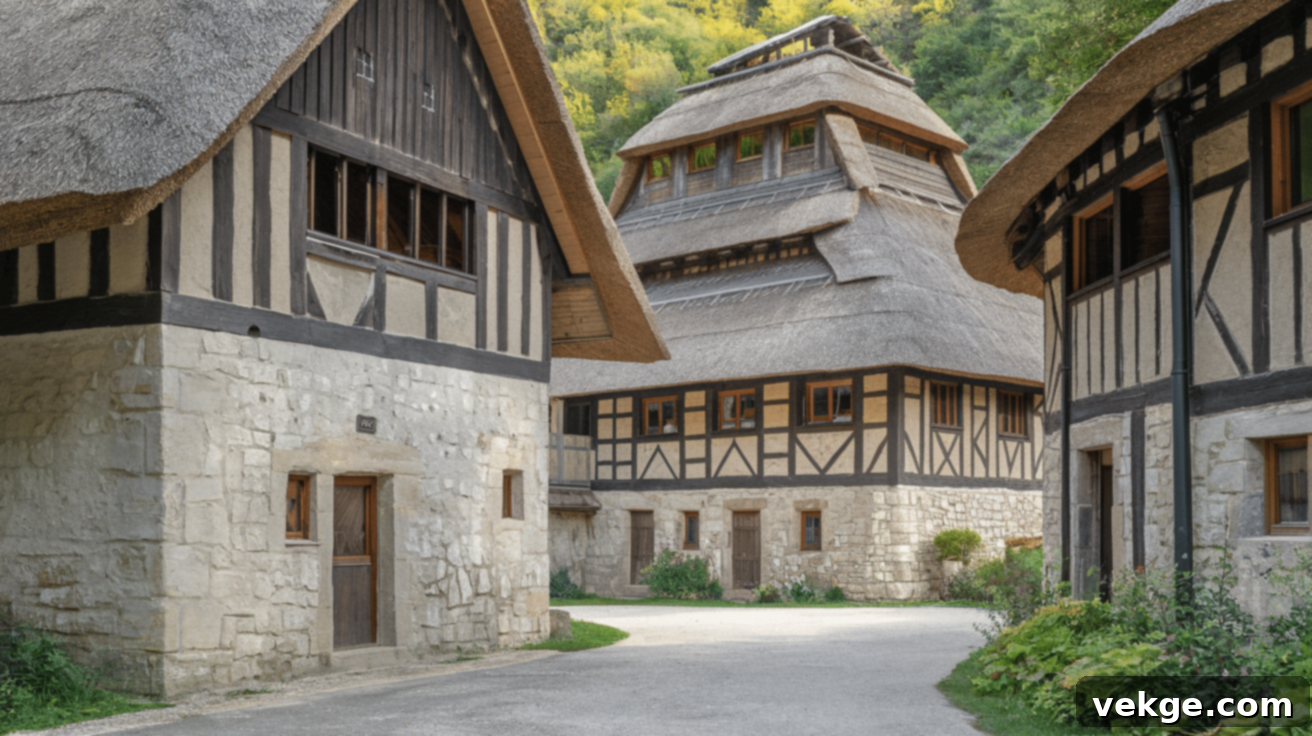
The very earliest traditional German homes have their foundational roots in the Ottonian period (10th-11th century) and subsequent early medieval construction practices. These nascent homes were typically simple, robust structures, often centered around a communal hearth that served as both a heating source and a cooking area. They featured thick, insulating walls, usually constructed from local timber or rough stone, and small, strategically placed windows designed to conserve heat and offer protection from the elements.
While very few original domestic examples from these ancient periods have survived the ravages of time and subsequent rebuilding, their fundamental principles of robust construction, material efficiency, and a focus on warmth and shelter laid the groundwork for later traditional German designs. The influence of these early, practical dwellings can still be discerned in the enduring commitment to durability and functionality seen in much of Germany’s later vernacular architecture, representing the earliest chapters in the rich history of German home building.
Modern German Homes with Traditional Influence
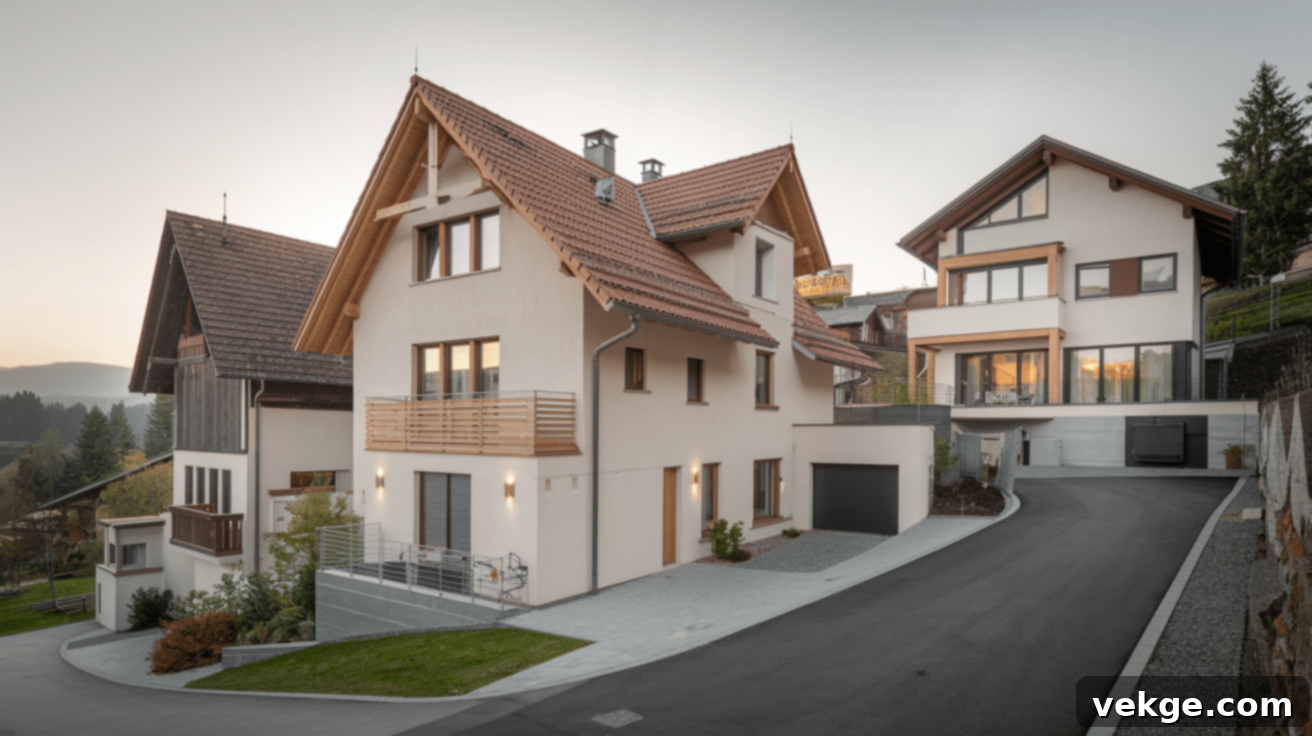
Today’s German homes frequently demonstrate a sophisticated blend of historical architectural styles with cutting-edge technology and modern living requirements. Contemporary architects often draw inspiration from the proportions, rooflines, and material palettes of traditional buildings, while simultaneously integrating expansive windows and open-plan layouts that perfectly suit twenty-first-century lifestyles. This fusion creates dwellings that feel both timeless and decidedly modern.
Energy efficiency plays an absolutely crucial role in new German construction. The pioneering principles of “passive houses” (Passivhaus), which aim to minimize energy consumption through superior insulation, airtight construction, and meticulous design, often align remarkably well with traditional thick-walled construction methods. Modern building codes and subsidies heavily encourage these sustainable practices, making energy-efficient design a standard rather than an exception. Advanced materials are now capable of mimicking the aesthetic appeal of classic half-timbered facades or robust brickwork, all while providing vastly improved thermal insulation and reduced maintenance requirements.
Furthermore, contemporary technology is seamlessly integrated into these traditionally inspired homes. Smart heating systems, sophisticated energy management tools, automated ventilation systems, and sleek, modern appliances fit neatly behind historical-looking facades or within interior spaces that thoughtfully maintain traditional proportions and decorative details. This thoughtful integration ensures that residents can enjoy the aesthetic charm of traditional German architecture without compromising on modern comforts, efficiency, or digital connectivity, creating homes that are both beautiful and incredibly functional for the future.
Differences Between German and American Homes
While homes in Germany and the United States might share some superficial similarities in their overall appearance, a closer look reveals a multitude of significant differences. These distinctions are not merely architectural quirks but deeply reflect varying local habits, stringent building regulations, historical development, and the everyday realities of living in each country. Understanding these contrasts provides valuable insight into the cultural values and priorities embedded within each nation’s housing design.
| Feature | German Homes | American Homes |
|---|---|---|
| Construction | Predominantly built with solid concrete, brick, or heavy stone for superior insulation, soundproofing, and exceptional durability, often designed to last for centuries. | Typically built with lightweight wood framing, allowing for faster and generally less expensive construction; focused on quick assembly. |
| Doors | Often open inward; feature robust, often decorative handles (Drückergarnitur) rather than knobs; solid construction for enhanced noise control and security. | Mostly open inward, frequently utilize doorknobs; generally lighter in structure and less focused on heavy sound insulation. |
| Bathroom Layout | The toilet is frequently situated in a dedicated, separate room from the main bath or shower area, emphasizing privacy and practical use. | Usually features a combined toilet, sink, and bathing area within a single, larger room for convenience. |
| Heating | Radiant floor heating systems (Fußbodenheizung) or highly efficient tiled stoves (Kachelöfen) are common, providing gentle, even heat distribution. | Forced-air heating and cooling systems (HVAC) are the prevailing standard, offering rapid temperature adjustments. |
| Windows | Highly engineered tilt-and-turn (Kipp-und-Dreh) design: they can either swing fully open like a door or tilt inward from the top for controlled ventilation without full exposure. | Typically slide open vertically (sash windows) or horizontally (slider windows); ventilation options can be more limited, and screens are almost always standard. |
| Storage | Less emphasis on built-in storage; residents frequently use freestanding wardrobes (Kleiderschränke) or custom-fitted cabinet systems that are often moved during relocation. | Built-in closets are a standard feature in most rooms; often includes dedicated attic or basement storage areas. |
| Kitchens | Often sold without fitted kitchens; residents purchase and install their own modular kitchen units and appliances, which may be moved when they relocate. | Larger layouts with permanently fixed cabinets, countertops, and full-size, often integrated, appliances that are typically included with the home. |
| Cultural Norms | Strictly enforced quiet hours (Ruhezeiten); frequent window airing (Lüften) is a common practice for indoor air quality; home saunas are relatively more common. | Fewer explicit noise regulations; mechanical ventilation systems are prevalent; home saunas are considerably less common. |
These distinctions highlight fundamental differences in consumer expectations, land use patterns, and historical development. German homes, forged in a context of higher population density and a long tradition of robust, enduring construction, prioritize longevity, energy efficiency, and functional design, often requiring a higher initial investment. American homes, influenced by expansive land, mass production, and a culture of mobility, often lean towards speed of construction, larger square footage, and integrated amenities.
Living in a Traditional German-Style Home
Embracing life in a historical German home offers a unique blend of distinct advantages and certain challenges. On the one hand, the solid, time-tested construction methods provide exceptional insulation, creating interiors that remain refreshingly cool during the summer months and efficiently retain warmth throughout the colder winters. The impressive thickness of these walls also contributes significantly to superior soundproofing, offering a peaceful sanctuary from external noise and creating a sense of quietude often missing in modern builds.
However, older homes inherently come with certain limitations. Space can be a premium, with rooms often being smaller and ceilings lower than those found in contemporary buildings. Storage options may seem minimal compared to modern expectations, often necessitating creative solutions or the use of freestanding furniture. Furthermore, historical homes can demand more intensive and specialized maintenance, and without proper, energy-efficient updates, their heating costs can be considerably higher than those of newer, well-insulated structures. Adapting to modern appliances or an open-plan lifestyle might also require careful planning and potential compromises.
Local regulations and heritage protection laws significantly influence what modifications can be made to historical German homes. Many towns and cities have stringent rules governing exterior alterations, the replacement of windows, and even the precise shades of paint that can be used on facades, all designed to preserve the architectural integrity of the area. While this might seem restrictive, financial assistance and subsidies may be available from local or federal authorities for historically appropriate renovations, provided that owners meticulously adhere to specific guidelines and use approved traditional materials and techniques. This ensures that the charm and historical value of these unique properties are safeguarded for future generations.
Final Thoughts
Traditional German homes stand as powerful testaments to exceptional craftsmanship, the enduring quality of robust materials, and a profound connection to deeply rooted regional traditions. From the charming, intricate patterns of half-timbered houses to the grand, expressive designs of the Baroque era, each architectural style beautifully encapsulates how form and purpose have converged and evolved over many centuries. These homes are much more than mere structures; they are living narratives that eloquently illustrate how cultural values, climatic conditions, and the practicalities of daily life intricately shape design choices.
Their timeless principles continue to exert a significant influence on modern housing, particularly in the critical areas of energy efficiency, structural durability, and thoughtful spatial layout. If you are captivated by the rich tapestry of German architecture, or contemplating the restoration or design of a home with classic European roots, there is an immense wealth of knowledge and inspiration to be drawn from these historical examples.
The persistent presence of these magnificent buildings, gracing towns and cities across Germany, serves as compelling proof that truly thoughtful and well-executed design possesses an inherent ability to remain useful, functional, aesthetically pleasing, and deeply meaningful across countless generations, connecting us to a rich and enduring legacy.
