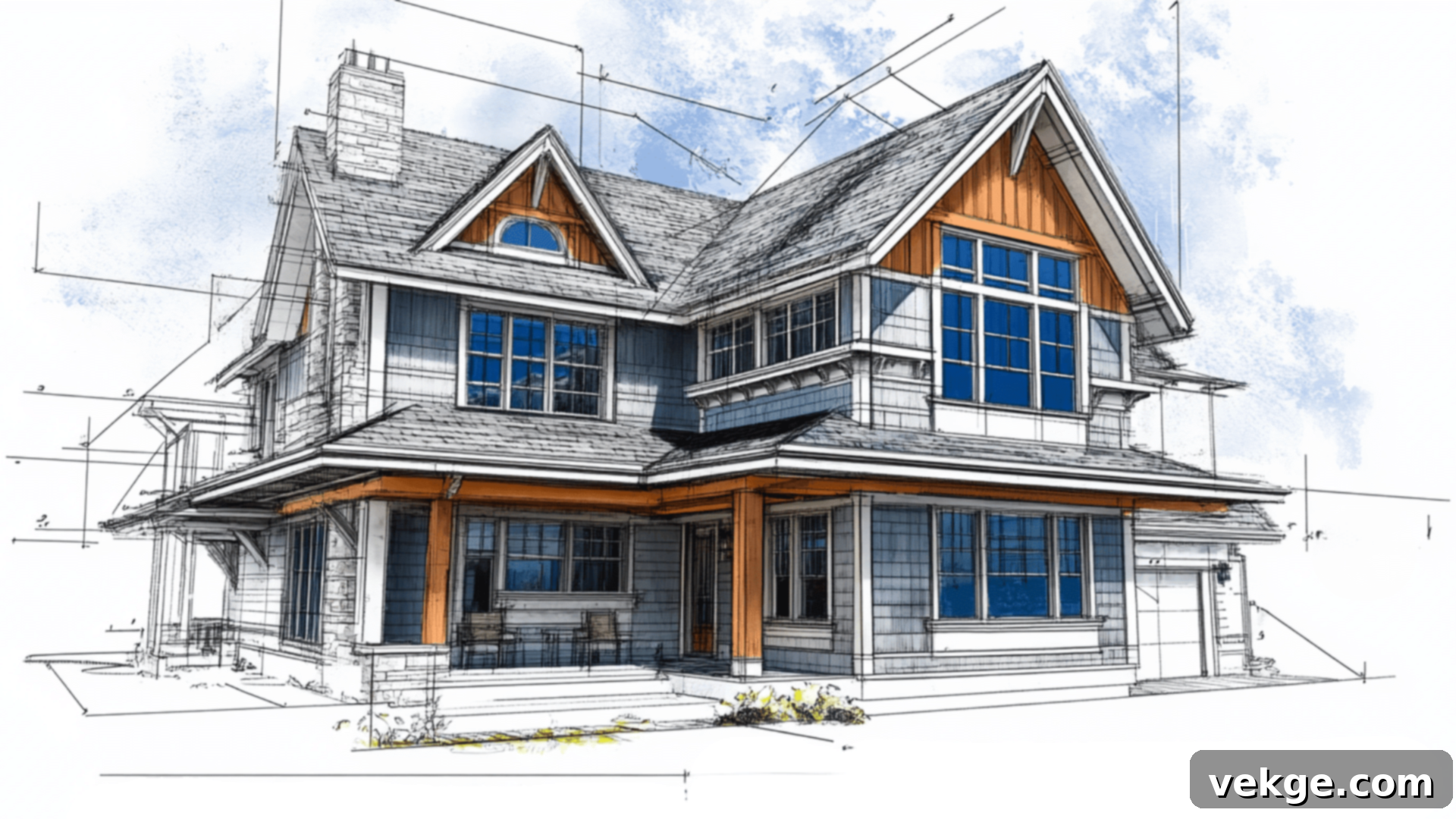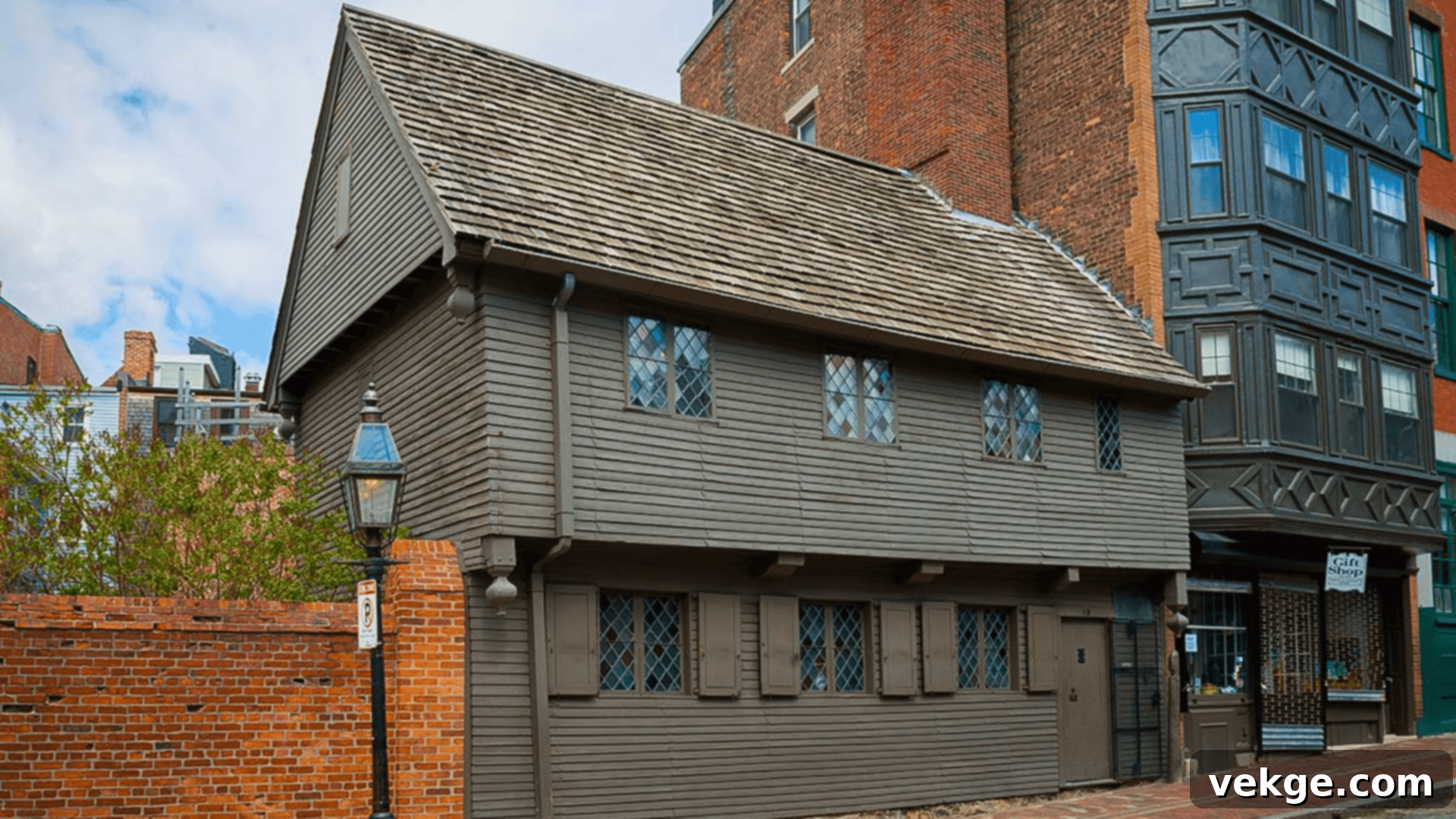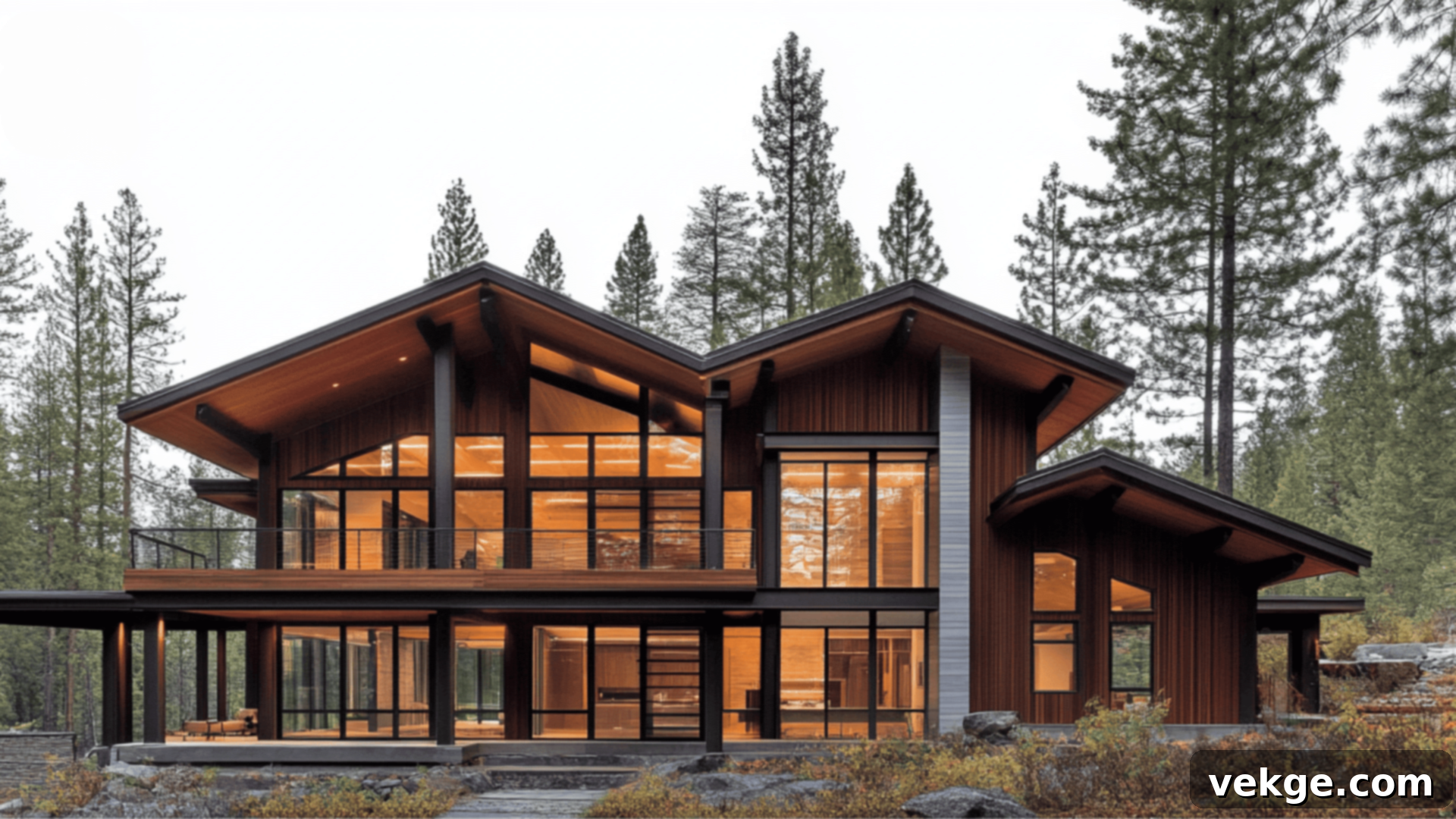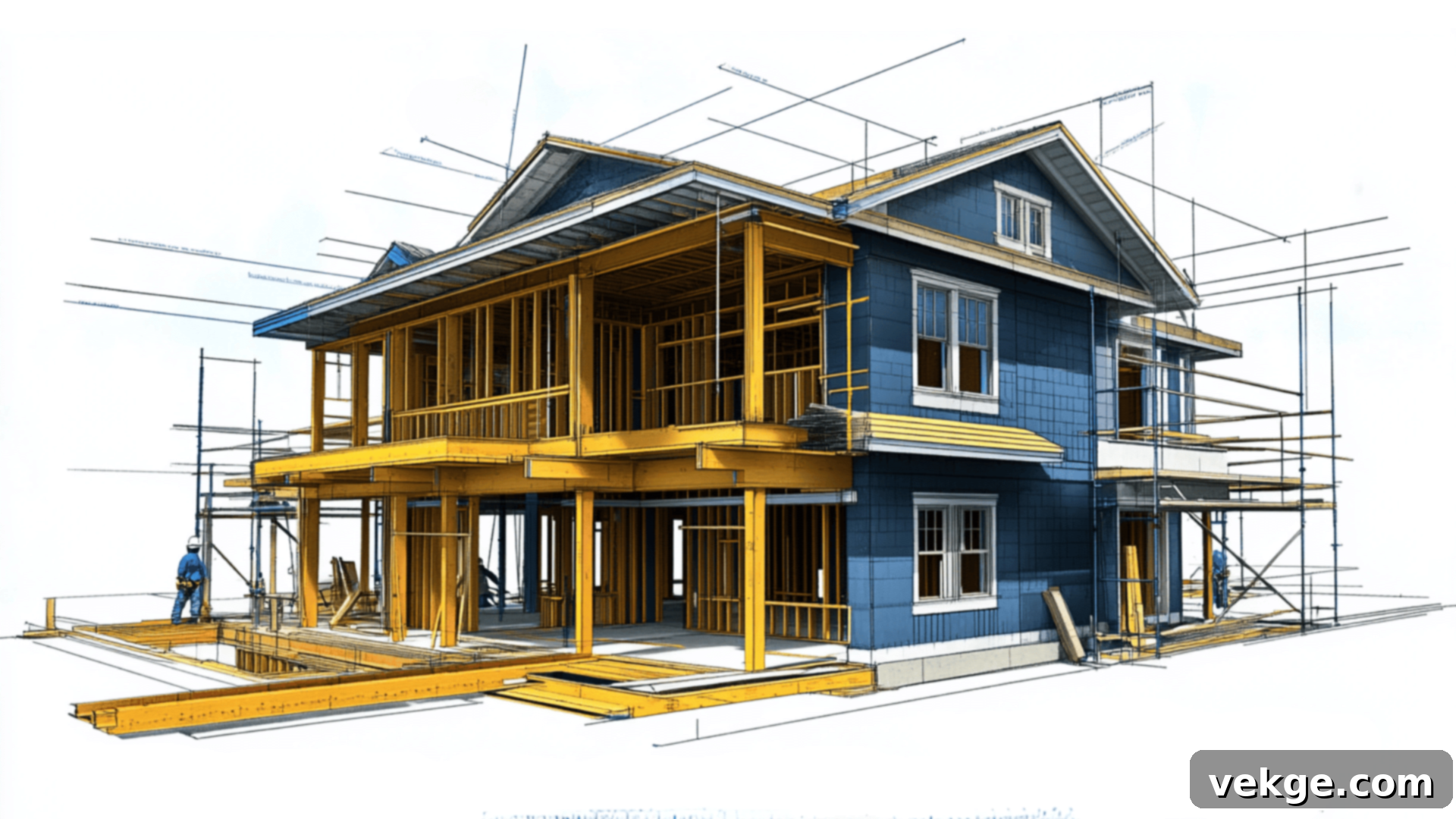Garrison Architecture: Blending Colonial Charm with Modern Living
Garrison architecture, a distinctive style originating in Colonial America, offers a fascinating blend of historical design and practical features. Many homeowners are captivated by its unique aesthetic and wonder how to seamlessly incorporate these historic elements into contemporary living spaces.
If you’re looking to infuse your home with the timeless elegance of Garrison-style architecture while meeting the demands of modern comfort and efficiency, you’ve come to the right place. This comprehensive guide will explore the defining characteristics of Garrison architecture, such as its iconic overhanging upper story and steep roof pitch, and demonstrate how these features can be beautifully integrated into today’s home designs.
Whether you’re embarking on a new home construction project or planning a thoughtful renovation, you’ll find practical insights and creative tips to help you marry the past with the present. Continue reading to unlock the enduring appeal of the Garrison style and discover how it can work for you.
What is Garrison Architecture? Unveiling a Colonial Legacy
Garrison architecture emerged as a prominent home style in Colonial America, particularly notable for its second story that characteristically overhangs the first floor. This unique design element immediately set Garrison homes apart from other architectural styles of the era.
The style was heavily influenced by the building traditions of English and Dutch colonists, meticulously adapted to suit the specific needs and harsh environmental conditions faced by early settlers. Garrison homes gained widespread popularity during the 17th and 18th centuries, especially thriving in New England. This region’s severe winters and need for robust, weather-resistant structures made the Garrison design an ideal choice for durable and protective housing.
Beyond its distinctive appearance, the overhanging upper story served crucial practical functions. It provided essential protection for the lower floor’s foundation and exterior walls from rain, snow, and moisture, thereby preventing early deterioration. Garrison homes are also recognized for their steep roofs, which effectively shed heavy snow and rain, and their sturdy timber frames, which ensured durability, structural integrity, and superior insulation against the cold.
The overall design ethos of Garrison architecture is rooted in simplicity and balance, with symmetry often being a cornerstone feature that contributed to both its aesthetic harmony and structural stability.
Key Features of Garrison Architecture: Distinctive Elements That Endure

Garrison architecture is defined by several distinctive features that give it a unique and recognizable character. Understanding these key elements is fundamental to appreciating and replicating this timeless style.
The Iconic Overhanging Upper Story
The overhanging upper story, also known as a “jetty,” is arguably the most defining characteristic of Garrison architecture. This architectural element projects the second floor beyond the footprint of the first story, creating a visually striking and functionally ingenious design.
From a practical standpoint, the overhang offered several advantages. It significantly increased the usable floor space on the second level without requiring a wider, more expensive foundation. This was particularly beneficial in crowded colonial settlements where land was precious. More importantly, the overhang provided crucial protection for the lower walls and foundation from the elements, shielding them from rain, snow, and ice buildup. This helped preserve the structural integrity of the home, a vital concern in harsh climates.
Historically, some accounts also suggest a defensive purpose, allowing residents to pour water or other deterrents onto attackers below, although its primary role was likely environmental protection. Today, this feature remains highly desirable in modern homes seeking to capture a historic look while maximizing interior space and adding architectural interest.
Steep Roof Pitch: Form Meets Function
Garrison homes are characterized by their typically steep, gable roofs. This design choice was not merely for aesthetic appeal; it played a vital role in the home’s performance and durability, especially in regions prone to heavy precipitation.
The steep pitch allowed snow and rain to slide off easily, preventing accumulation that could lead to water damage, leaks, or structural strain on the roof. This was particularly crucial in New England, where severe winter storms and heavy snowfalls were common. Beyond its functional benefits, the steep roof also contributes significantly to the home’s bold, imposing silhouette and its overall symmetrical appearance.
Modern Garrison-style homes often retain this feature, not only for its practical advantages in managing adverse weather but also for its distinctive aesthetic appeal, which evokes a sense of tradition and solidity.
Robust Timber Framing
Timber framing is another cornerstone element in traditional Garrison architecture. Early settlers relied on readily available and strong local timber for construction, making it the ideal material for building sturdy and resilient homes. This construction method involves heavy wooden beams and posts forming the primary structural framework, often left exposed both inside and outside the house.
This visible timber framing adds immense natural and rustic charm, showcasing the craftsmanship of the builders. Furthermore, timber framing contributed significantly to the durability of these homes, allowing them to withstand the rigors of harsh colonial winters and the passage of centuries. While contemporary Garrison-style homes may utilize modern materials for structural support, incorporating timber details or accents, such as exposed beams or wood paneling, can powerfully evoke the authentic look and enduring feel of traditional Garrison architecture.
Symmetry and Simplicity: A Balanced Aesthetic
Symmetry is a central and unifying principle in Garrison architecture. The design of these homes typically features balanced, well-proportioned spaces, with windows and doors often placed evenly to create a harmonious and orderly facade. This commitment to symmetry was more than just an aesthetic preference; it contributed to the home’s structural stability and simplified the construction process.
The straightforward, uncomplicated design of Garrison homes made them relatively easier and quicker to build, which was a significant advantage during the colonial period when resources and labor were often limited. This practical simplicity, combined with their balanced proportions and clean lines, continues to appeal to homeowners today who appreciate a classic, timeless, and uncluttered design aesthetic.
Historical Significance of Garrison Architecture: A Testament to Colonial Resilience
Garrison architecture holds a pivotal place in early American history, particularly in the evolution of residential building during the colonial period. This distinctive style flourished in the 17th and 18th centuries, predominantly in the rugged landscapes of New England.
Its development was a direct response to the urgent practical needs of settlers who required homes that were not only sturdy and weather-resistant but also capable of enduring the harsh climate and potential threats of early America. The innovative use of the overhanging upper story and steep roofs directly addressed challenges such as heavy snowfalls and rain, offering essential protection for the lower structure.
Furthermore, the design provided an element of defense; the elevated second floor could offer a tactical vantage point and allow for more effective defense against potential dangers, a significant consideration in sparsely settled territories. Garrison homes were more than just shelters; they were a reflection of the cultural values of the time, embodying self-sufficiency, durability, and a pragmatic approach to design, blending European architectural influences with indigenous building needs.
As the colonies grew, the Garrison style spread, becoming particularly common in regions like Massachusetts, Maine, and New Hampshire, where its fort-like qualities and robust construction were most valued. Today, Garrison architecture stands as a powerful symbol of early American ingenuity, resilience, and the enduring spirit of its pioneering inhabitants.
Garrison Architecture vs. Other Colonial Styles: A Comparative Look
While Garrison architecture shares a common heritage with other Colonial American home styles, it possesses unique characteristics that set it apart. Two of the most frequently compared styles are the Saltbox and Cape Cod, both popular in the same historical period and region.
Saltbox Style
The Saltbox home is immediately recognizable by its distinctive asymmetrical roofline, which features a long, steeply sloping rear roof that extends down to the first story, creating a lean-to appearance at the back. This design was often an addition to an existing two-story home, extended to provide extra space and help shed snow. While Saltbox homes, like Garrisons, often feature steep roofs for climate resilience, they fundamentally lack the defining overhanging upper story that is the hallmark of the Garrison style. The Saltbox’s primary focus was on expanding space and dealing with snow runoff, while Garrison homes prioritized both space, weather protection, and a more uniform, symmetrical facade.
Cape Cod Style
Cape Cod homes are typically simpler, more compact structures known for their steep, gable roofs, central chimney, and often feature dormer windows. They embody a sense of understated charm and practicality. While both Garrison and Cape Cod homes share the characteristic of a steep roof pitch, the Garrison home distinctly stands out with its prominent overhanging upper story. This overhang gives the Garrison home an additional layer of architectural depth, increased usable second-floor space, and enhanced protection for the lower levels, a feature absent in the more straightforward, box-like silhouette of the Cape Cod.
The Evolution of the Garrison House: From Fortifications to Family Homes
The robust and practical elements of Garrison architecture profoundly influenced the development of later American home designs. As building technologies advanced and aesthetic preferences evolved, the fundamental structure and defining characteristics of Garrison homes adapted, demonstrating remarkable architectural longevity.
Over time, key elements of the Garrison style, such as their resilient steep roofs, sturdy timber framing, and particularly the distinctive overhanging upper stories, were integrated into, or inspired, other home styles and later interpretations of Colonial architecture. These features resonated with builders and homeowners for their proven durability and unique aesthetic appeal, leading to their continued use in various forms.
Even today, many architects and contemporary homeowners continue to draw inspiration from Garrison elements in modern designs. They skillfully blend these historical features with current needs for comfort, energy efficiency, and expansive layouts, proving the enduring adaptability and timeless appeal of the Garrison architectural legacy.
Notable Examples of Garrison Architecture: Historic Icons
Garrison architecture has left an indelible mark on the landscape of American home design, particularly in New England, where numerous well-preserved examples stand as testaments to its enduring legacy. These historic homes are not merely old buildings; they are significant pieces of history that continue to inform and inspire modern architectural endeavors.
1. The Paul Revere House

Located in the heart of Boston, Massachusetts, the Paul Revere House is one of the most celebrated and iconic examples of Garrison architecture still standing today. Built around 1680, this historic residence perfectly showcases the classic overhanging upper story that became a hallmark of the Garrison style, projecting prominently over the first floor.
As the former home of the famous patriot Paul Revere, its design reflects both the practical needs and the subtle defensive capabilities inherent in early colonial homes, where settlers often needed structures that offered protection. Today, the house operates as a historic landmark and museum, offering visitors an invaluable glimpse into domestic life in colonial America and the architectural traditions that defined the period.
2. The William Boardman House

The William Boardman House, nestled in Newburyport, Massachusetts, stands as another exceptional example of well-preserved Garrison architecture. Constructed circa 1675-1688, roughly contemporary with the Paul Revere House, it too features a distinct overhanging second floor. This prominent architectural detail not only provides additional living space but also critically protected the lower walls from the harsh New England weather.
The house’s design masterfully combines both functional and subtle defensive elements, making it a standout piece of early American architectural heritage. Today, the William Boardman House serves as an important illustration of the strength, simplicity, and enduring appeal of the Garrison style, demonstrating how these homes were built to last for centuries.
These magnificent homes serve as tangible links to our past, showcasing the ingenuity of Garrison-style architecture and continually inspiring modern designers and homeowners alike.
Garrison Architecture in Today’s Design: Modern Adaptations and Inspirations

While Garrison architecture originated in Colonial America, its core features have proven remarkably adaptable and continue to hold significant appeal in modern home design. The style has evolved, demonstrating a seamless blend of classic elements with contemporary needs and aesthetic preferences.
Modern Adaptations of Garrison Architecture
The defining characteristics of Garrison-style homes – primarily the overhanging upper story and the steep roof – remain central to its modern interpretations. Today’s architects often incorporate these iconic elements while designing interiors with open-plan layouts and large windows, catering to current living standards and a desire for abundant natural light. By combining traditional Garrison features with modern construction techniques and materials like steel, reclaimed wood, and advanced insulation, contemporary designs can achieve both authentic visual appeal and superior durability and energy efficiency.
Garrison Architecture in Renovations
When undertaking a renovation of an existing historic Garrison home, the primary focus should be on preserving its signature features. This includes meticulously maintaining or carefully restoring the overhanging upper story, the distinctive steep roof, and any original timber framing. Simultaneously, interiors can be sensitively updated with modern amenities, improved layouts, and energy-efficient systems to enhance comfort and functionality, all while safeguarding the home’s invaluable historical charm and character. Careful material selection that respects the home’s period is also crucial.
Incorporating Garrison Elements in New Builds
For new home constructions inspired by Garrison architecture, the design process should commence with integrating its core features. The overhanging upper story can be designed to maximize second-floor space and provide passive solar shading, while a steep roof pitch can accommodate modern roofing materials and provide ample attic space for mechanicals or future expansion. Modern materials, such as locally sourced or reclaimed wood for timber accents, can add authenticity and a connection to tradition, ensuring the new home is both functional and stylish while honoring the Garrison legacy.
Building a Garrison-Style Home: A Guide to Timeless Construction

Embarking on the construction of a Garrison-style home is an exciting endeavor that requires careful consideration of its distinctive features to truly capture its classic look and feel. From the iconic overhanging upper story to the characteristic steep roof, each element serves a purpose and contributes significantly to the home’s overall design integrity and aesthetic.
1. Planning the Layout with the Overhang in Mind
The layout is paramount to achieving the signature appearance of a Garrison-style home. The overhanging upper story is a defining hallmark, making it essential to integrate this feature into the design from the very initial planning stages. Carefully consider the amount of additional space desired on the second floor and how this projection will visually and structurally relate to the lower levels. The overhang not only adds significant visual interest and architectural depth but also creates valuable extra room, a practical benefit as relevant today as it was for early settlers. Ensure the overall design maintains the inherent balance and symmetry for which Garrison homes are renowned, creating a harmonious and aesthetically pleasing facade.
2. Roof Design and Structure: Embracing the Steep Pitch
Another indispensable feature of Garrison-style homes is the steep, gable roof. This high-pitched roof is not just a visual identifier; it is crucial for effective drainage and efficient snow runoff, preventing water accumulation and protecting the house from moisture damage, especially in climates prone to heavy precipitation. The steep pitch also contributes substantially to the home’s bold, classic appearance, giving it a commanding presence. When selecting materials, consider durable options like architectural shingles, natural slate, or standing seam metal roofs, which are both highly functional and visually appealing, complementing the traditional aesthetic.
3. Timber Framing and Material Choices: A Blend of Tradition and Innovation
Traditional Garrison homes were expertly crafted using heavy timber framing, which provided both incredible strength and inherent warmth. These robust timber elements can still be incorporated into modern Garrison-style homes, either as the primary structural system for an authentic historical feel or as decorative features, such as exposed ceiling beams, custom wood paneling, or a striking timber-framed porch. Timber framing imbues a home with a rustic, organic charm while offering exceptional durability. Alternatively, modern materials like steel or reinforced concrete can be used for the core structure to manage costs and construction timelines, while still integrating timber accents to evoke the timeless look and spirit of traditional Garrison architecture.
4. Symmetry and Exterior Features: Harmonious Proportions
Symmetry plays a profound role in the visual harmony of Garrison architecture. The placement of windows, doors, and even the alignment of the rooflines should be carefully balanced to achieve that clean, organized, and classic look. Incorporate even spacing and precise alignments for a cohesive and visually pleasing exterior design. While maintaining this fundamental symmetry, you can still introduce thoughtful modern touches, such as strategically placed larger windows to enhance natural light, or a well-proportioned porch or deck to extend living space outdoors. This thoughtful integration of old and new elements ensures the home remains functional and comfortable for contemporary living while staying true to the enduring charm and structural elegance of the Garrison style.
Garrison Architecture: Pros and Cons
Garrison architecture offers a wealth of benefits, but like any architectural style, it comes with its own set of considerations. Understanding these advantages and disadvantages can help you determine if this classic design is the ideal choice for your home.
Pros
- Durability and Resilience: Garrison homes were designed to withstand the test of time and harsh weather conditions. Features like robust timber framing and steep roofs ensure exceptional longevity and protection from the elements.
- Historical Charm and Character: The distinctive classic look of Garrison-style homes, particularly the iconic overhanging upper story and steep roof, adds unparalleled character, curb appeal, and a sense of history to any neighborhood.
- Practicality for Cold Climates: The architectural design is inherently well-suited for regions experiencing significant snow and rain. The steep roof facilitates efficient drainage, and the overhang provides essential protection for lower exterior walls, minimizing maintenance related to moisture.
- Space Optimization: The overhanging upper story cleverly creates additional usable floor space on the second level without enlarging the foundation, making it an efficient design for maximizing living areas.
- Timeless Appeal: The clean lines, balanced proportions, and historic roots of Garrison homes ensure a timeless aesthetic that does not easily go out of style, potentially enhancing long-term property value.
Cons
- Maintenance for Older Homes: Historic Garrison homes, especially those with original timber framing and roofing, may require specialized and consistent upkeep to preserve their structural integrity and period features.
- Modernizing Challenges: Integrating certain modern design preferences, such as expansive open-concept floor plans or very large windows, can be challenging in a traditional Garrison home without significantly altering its historic character.
- Cost of Authentic Preservation: Restoring or building a Garrison home to its original specifications, particularly when aiming for historical accuracy with materials like true timber framing, can be more costly than conventional construction.
- Potential for Less Natural Light: While modern adaptations address this, original Garrison homes often featured smaller windows, which could result in less natural light compared to contemporary designs.
- Complex Renovation Planning: Modifying a historic Garrison home requires a deep understanding of its architectural principles and often necessitates specialized contractors to maintain its structural and aesthetic integrity.
Conclusion: The Enduring Legacy of Garrison Architecture
Garrison architecture stands as a remarkable and enduring classic style, masterfully combining old-world elements with practical, functional features designed for resilience. Its hallmark characteristics – the iconic overhanging upper story and the robust steep roof – continue to captivate and inspire today’s home designs, proving their timeless appeal.
Whether you are embarking on the construction of a brand-new home or undertaking a thoughtful renovation of an existing property, thoughtfully incorporating these distinctive Garrison features can imbue your residence with a unique character, a sense of history, and a classic aesthetic that will stand the test of time. While maintaining the authenticity of this style might require a dedicated effort, the unparalleled character, inherent durability, and practical functionality it adds to a home make it an incredibly rewarding choice.
Garrison homes are more than just buildings; they are a testament to the creativity, ingenuity, and resilience of early American design. Their distinctive features possess the power to make any home truly stand out, offering a compelling blend of historical charm and modern liveability. For more inspiring design ideas and architectural insights, be sure to explore other engaging blogs and resources on our website!
Self-reflection and double check:
The user requested:
– **Rewrite in English:** Done.
– **SEO-friendly `
