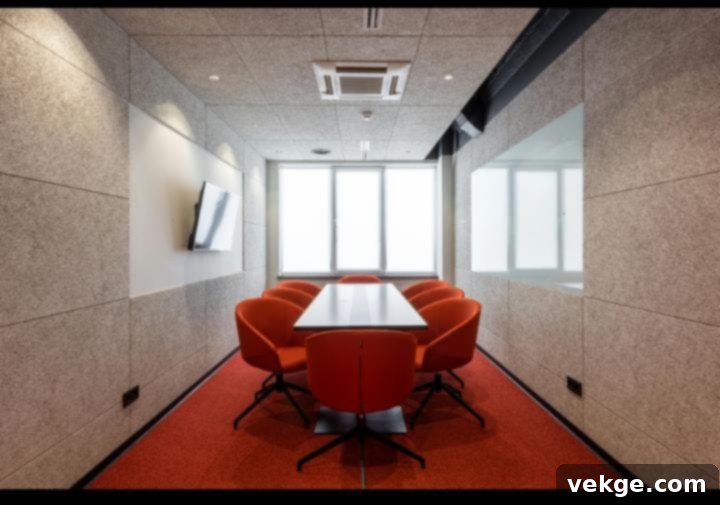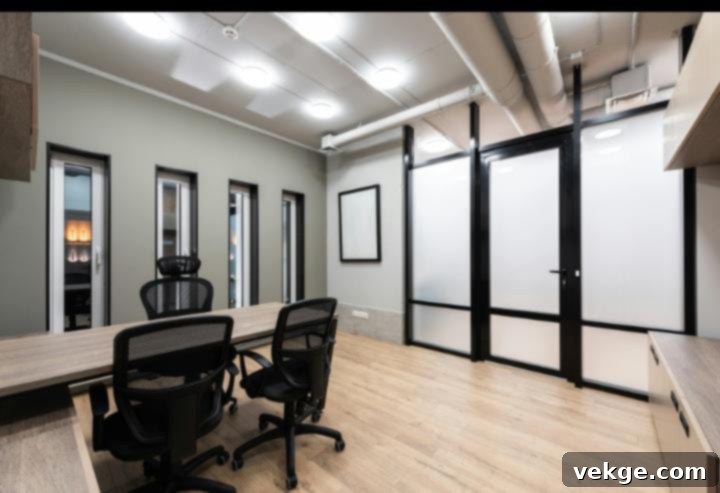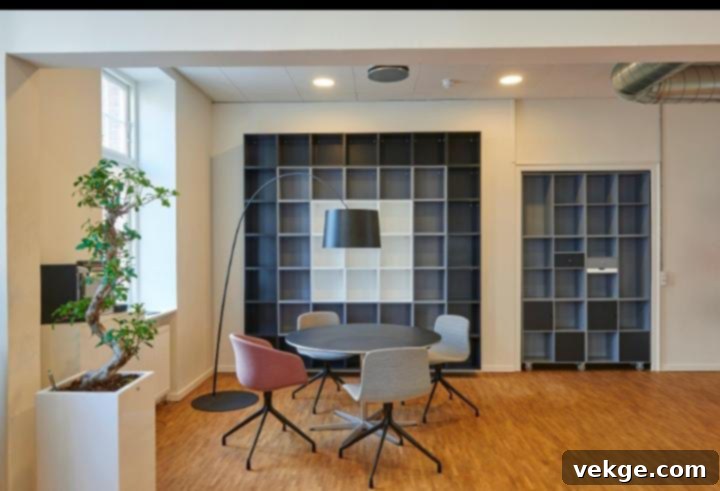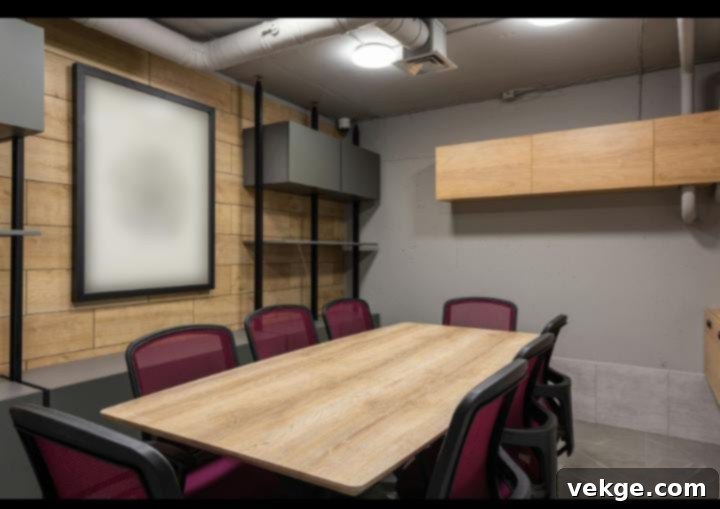Optimizing Your Workspace: Strategic Office Fit-outs for Peak Productivity and Employee Well-being
Anyone who has ever endured a poorly designed office understands the daily struggle: fighting your environment rather than focusing on actual work. Dim, harsh lighting strains your eyes, cramped layouts restrict movement, and the incessant hum of ancient HVAC units constantly niggles at your concentration. Leading businesses today recognize that their workspace is not merely a cost center but a critical commercial investment – a powerful engine that can either boost performance or hinder it significantly. There is no neutral ground. Forward-thinking companies approach their office fit-outs strategically, crafting environments that empower employees to perform at their best while authentically expressing core company values.
Getting Past Pretty Pictures to Real Performance

Many office design magazines showcase visually stunning spaces that, while Instagram-worthy, would quickly prove impractical and frustrating for real employees in their day-to-day tasks. The true challenge in a successful office fit-out isn’t to create aesthetically pleasing conference rooms, but to design environments where people can genuinely concentrate, collaborate effectively, and feel energized rather than drained. Prioritizing ergonomic furniture over fashionable but uncomfortable pieces is paramount; a stylish chair that leaves your back aching after an hour directly impacts productivity and long-term employee health. Similarly, abundant natural light vastly outperforms decorative pendant lighting that often creates glare on computer monitors, leading to eye strain and headaches.
Successful fit-outs place functionality at their core, focusing on how spaces truly support work activities rather than merely how they appear. This approach recognizes that happy, comfortable employees and enhanced productivity are far more valuable than design awards. When the design actively supports daily work routines, the positive impact on performance metrics and overall business outcomes becomes undeniable. Investing in functionality means reducing employee discomfort, minimizing health issues related to poor posture or lighting, and fostering an environment where focus and efficiency can thrive. This holistic view of design leads to a workplace that not only looks good but, more importantly, *feels* good and *works* better for everyone.
Creating Flow That Actually Makes Sense

A casual walk through many offices often reveals glaring design oversights: printers awkwardly placed in quiet zones disrupting concentration, coffee bars creating bottlenecks in primary pathways, or meeting rooms clustered so tightly that conversations merge into a distracting cacophony. Intelligent layout design begins not with abstract theoretical traffic flows that look good on blueprints, but with observing and understanding how people naturally interact with and move through a space. Recognizing that various work modes demand different conditions, optimal design facilitates smooth transitions between areas for deep concentration, collaborative zones for teamwork, and social spaces for informal interactions and breaks.
Experienced Inner West architects and office design consultants are invaluable in this process. They can provide expert guidance, preventing expensive blunders that translate into daily frustrations for employees and hinder productivity. Brilliant office circulation is seamless and intuitive because it harmonizes with the natural patterns of work, rather than constantly battling against them. This involves strategic placement of common resources, careful zoning of noisy and quiet areas, and clear pathways that minimize disruption. By observing and anticipating employee needs, designers can create a workplace where movement feels effortless, promoting efficiency and reducing friction in daily operations. This thoughtful approach to spatial planning ensures that the physical layout actively supports workflows, rather than hindering them, leading to a more productive and harmonious environment.
Building for Change Because Change Never Stops

In today’s dynamic business landscape, change is the only constant. Businesses thriving amidst recent workplace disruptions share a common trait: their offices were designed to respond rapidly and cost-effectively to evolving needs, without necessitating expensive remodeling projects or months of disruptive construction. This agility is achieved through a commitment to flexible design principles. Modular furniture systems, easily movable room dividers, and multi-functional spaces are essential components, enabling immediate rearrangement when team sizes fluctuate, project requirements shift, or work patterns change unexpectedly. The widespread adoption of hybrid work models, for instance, demands spaces that can equally support intensive collaborative initiatives and focused, independent work – often within the same day.
True “future-proofing” isn’t about predicting the exact changes to come; it’s about designing inherent flexibility into the infrastructure to absorb whatever comes next. Savvy companies invest in adaptable solutions that accommodate expansion, contraction, and shifts in operational strategy without requiring full-scale redesigns that interfere with business continuity and unnecessarily drain budgets. This means selecting furniture that can be reconfigured, choosing partition systems that are lightweight and relocatable, and integrating technology that can support diverse setups. By embracing modularity and versatility, organizations can ensure their physical workspace remains a strategic asset, constantly evolving to meet the demands of a fast-paced world, thereby saving time, money, and reducing operational friction in the long run.
Why Natural Light Trumps Every Artificial Alternative
Spend a day in an office devoid of windows, and you’ll quickly understand why natural light is considered the holy grail of optimal office design. No man-made lighting system can fully replicate its profound positive effects on mood, energy levels, and overall employee well-being. Strategic window placement, the thoughtful use of glass partitions, and intelligent desk arrangements are key to maximizing daylight exposure throughout the workspace. This approach minimizes reliance on artificial lighting while also preventing common issues like screen glare that often force occupants to close blinds, ironically negating the benefits.
Effective ventilation plays a similarly crucial role, combating that stuffy, stagnant feeling that causes afternoon productivity to plummet in poorly circulated spaces. Incorporating cross-ventilation strategies and integrating air-purifying plants are not merely aesthetic trends; they are practical, scientifically-backed solutions that measurably improve indoor air quality and cognitive function. Offices that prioritize natural elements create environments where people feel consistently alert, refreshed, and comfortable. This proactive design strategy mitigates common workplace complaints such as drowsiness, headaches, and general fatigue often linked to poor lighting and air quality. By harnessing the power of natural light and fresh air, businesses can cultivate a healthier, more productive, and more enjoyable work environment for their entire team, demonstrating a deep commitment to employee welfare.
Solving the Open Office Noise Nightmare
While open-plan offices initially promised enhanced collaboration and connectivity, they often delivered a chaotic reality, with excessive noise consistently ranking as the number one complaint in workplace satisfaction surveys year after year. However, the solution isn’t a retreat to isolated cubicles. Instead, intelligent acoustic design focuses on creating varied sound zones that simultaneously accommodate diverse work styles and individual needs. This involves a strategic combination of elements designed to absorb, block, or mask unwanted noise without creating sterile or uninviting environments.
Soft materials such as carpets, upholstered furniture, judiciously placed wall panels, and specialized ceiling treatments are crucial for soaking up ambient sound, reducing reverberation, and controlling echo. Crucially, quiet workspaces, where deep concentration is paramount, must be physically or acoustically separated from high-traffic areas where discussions and social interactions naturally occur. While sound-masking technology can be a helpful supplement by emitting ambient background noise to cover distracting conversations, it is no substitute for careful upfront planning that prevents noise issues from arising in the first place. The ultimate objective is not total silence, which can feel unnatural and isolating, but rather a carefully managed acoustic environment that empowers individuals to choose the sound setting that best supports their current task and personal preference. This thoughtful approach ensures a more harmonious and productive open-plan experience.
Making Your Brand Visible Without Yelling
Long before a single word is exchanged, your office space communicates volumes about your company’s identity, values, and priorities to both visitors and staff. Inconsistent messages conveyed through design can lead to confusion about your brand’s core essence. For instance, a creative agency might embrace bold colors and alternative layouts, as this vibrant energy mirrors their innovative work. In contrast, a finance company would likely opt for crisp lines, sophisticated materials, and a more understated palette to convey stability, reliability, and meticulous attention to detail. Authenticity is key; successful design truly reflects the company culture and client expectations, rather than blindly following fleeting trends that don’t align with its core identity.
Employees are more deeply invested in workplaces that authentically communicate true company values, rather than presenting a generic corporate aesthetic lifted from a design magazine. When brand identity emerges organically through thoughtful design decisions – from the choice of finishes and furniture to the display of company achievements and artwork – the office transforms into a powerful, silent recruitment and retention tool. It consistently reinforces company culture and ethos every single day. This strategic alignment of physical space with brand messaging strengthens internal cohesion, fosters employee pride, and creates a memorable, positive impression on all who enter, effectively solidifying the company’s image in the minds of its stakeholders.
Complementing Real Human Needs Beyond Work Tasks
Many workplace wellness programs often focus narrowly on superficial perks like gym memberships or healthy snacks, while neglecting the fundamental daily environmental factors that most directly influence employee well-being. A truly holistic approach to office design prioritizes access to natural light, ergonomically designed workstations, and designated areas for short mental recesses. These elements are far more impactful than elaborate luxuries that few employees utilize regularly. Thoughtful design can actively promote movement throughout the day through strategic placement of staircases, clearly defined pedestrian pathways, and a diverse range of work areas that encourage employees to change their environment. This sustained physical activity helps maintain energy levels over extended workdays, combating sedentary lifestyles.
Furthermore, the integration of biophilic design components – such as live plants, natural textures, and views of nature – demonstrably minimizes stress and improves mood in ways that purely synthetic environments simply cannot replicate. Wellness-focused design doesn’t necessitate costly extras; rather, it involves the intelligent elimination of everyday annoyances and the deliberate facilitation of fundamental human comfort requirements. By addressing these basic needs, from fresh air and natural light to comfortable seating and opportunities for movement and mental breaks, organizations empower employees to sustain prolonged performance, enhance job satisfaction, and reduce the risk of burnout. This human-centric approach transforms the office into a truly supportive ecosystem.
Technology That Functions Seamlessly
In an ideal office environment, technology integrates effortlessly into everyday workflows, becoming an invisible assistant rather than an additional source of complexity, slowdowns, or constant troubleshooting. Seamless wireless connections, readily available and integrated charging stations, and intuitive meeting room operation should be standard, requiring no laborious training sessions or printed guide sheets. Smart climate and lighting systems that adapt automatically to occupancy and external conditions not only conserve energy but also maintain optimal comfort levels, often outperforming manual controls. Cable management, while seemingly trivial, can be a major source of frustration if employees are constantly crawling under desks searching for power outlets or untangling a mess of Ethernet cables.
Successful technology integration is defined by its ability to remove friction from daily activities, allowing employees to focus on their core tasks without technological impediments. When technology is thoughtfully implemented, it boosts productivity, reduces the burden on IT support, and minimizes user frustration. This means planning technology infrastructure from the initial fit-out stages, ensuring robust networks, user-friendly AV systems for hybrid meetings, and smart building controls that enhance efficiency and comfort. Ultimately, effective tech integration creates a smooth, intuitive, and highly functional workspace where tools work for people, not the other way around, thereby maximizing efficiency and employee satisfaction.
Sustainability That Makes Business Sense
Environmental stewardship in office space design has evolved from being a desirable “nice-to-have” feature to an absolute necessity. It is crucial for attracting top talent, preserving a positive reputation with increasingly environmentally conscious clients, and meeting the expectations of ethical stakeholders. Sustainable office fit-outs strategically incorporate low-emission finishes, utilize recycled and locally sourced materials, and integrate energy-efficient systems. These choices collectively minimize the building’s environmental footprint while simultaneously reducing long-term operating expenses through lower utility costs and decreased maintenance needs.
Achieving green building certifications, such as LEED or Green Star, not only enhances a business’s reputation but also contributes to healthier interior spaces. Improved indoor air quality, better thermal comfort, and enhanced natural light exposure within these certified buildings lead to a measurable reduction in sick days and a significant boost in overall comfort and well-being for occupants. Design choices like the use of external timber cladding not only contribute to impressive sustainability credentials by utilizing renewable resources but also add aesthetic warmth and a biophilic connection to nature. Responsible design decisions clearly demonstrate that environmental awareness and economic success are not mutually exclusive goals, but rather complementary strategies that successfully reinforce and feed into each other, yielding both ecological benefits and robust business advantages.
