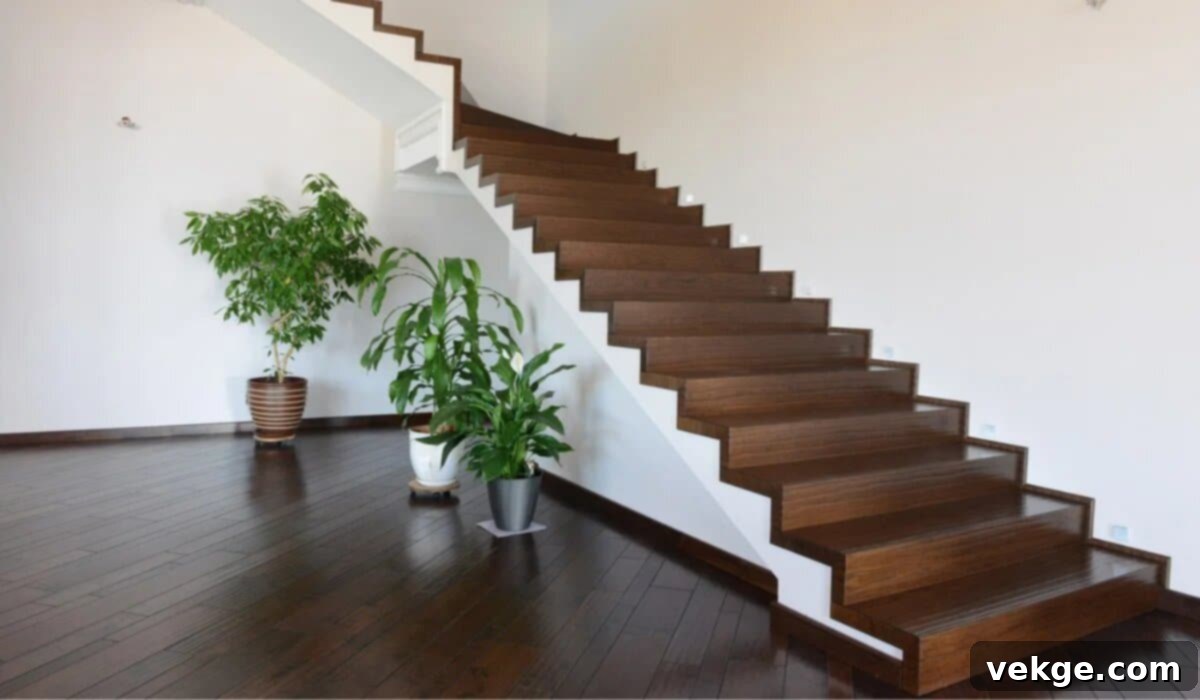How Many Stairs Are in a Flight? Exploring Staircase Design by Building Type and Regulation
Have you ever paused at the bottom of a staircase and wondered, “How many stairs are in this flight?” It’s a question that might seem simple, but the answer is surprisingly nuanced, heavily influenced by the type of building you’re in, its architectural style, and strict safety regulations. From the cozy, compact staircases in a residential home to the grand, sweeping flights in a public building, the number of steps in a single flight is a carefully considered design element. Understanding these variations reveals not just differences in construction, but also insights into the building’s purpose, historical context, and the priorities of its designers. This article delves into the fascinating world of staircase design, exploring how the number of steps per flight varies across different building types and why these differences are crucial for functionality, safety, and aesthetics.
The journey up or down a flight of stairs is an everyday experience, yet the engineering and design behind it are anything but ordinary. Architects and builders painstakingly plan each flight, balancing usability with structural integrity and visual appeal. Whether it’s a short set of steps connecting two levels in an apartment or a towering climb in a multi-story office block, every stair serves a purpose. Let’s uncover the factors that dictate the typical number of stairs you’ll find in a single flight and appreciate the thoughtful design that goes into every step.
What is a Flight of Stairs? Definition and Components
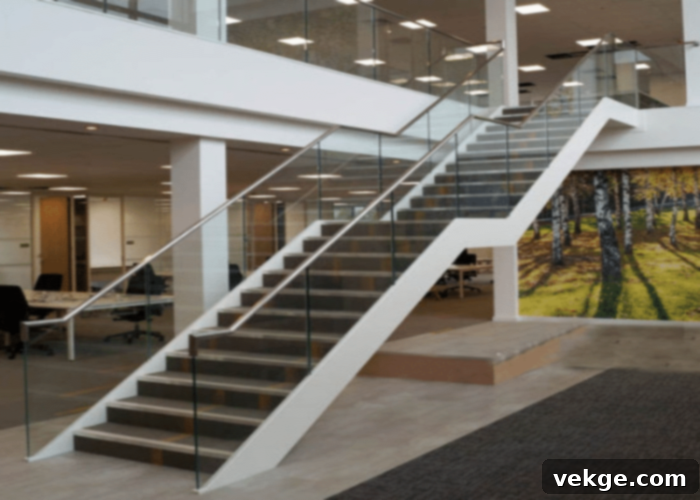
At its core, a flight of stairs refers to a continuous series of steps between two landings or levels. It’s the uninterrupted sequence of individual steps that allows vertical movement within a building or structure. Imagine a staircase in a home; the section from the ground floor to a small platform (a landing) before turning and continuing upwards would be considered one flight. If the staircase continues without a turn, the entire unbroken ascent forms a single flight until the next floor or a significant landing is reached.
Each individual step within a flight consists of two main components: the tread and the riser. The tread is the horizontal surface you step on, while the riser is the vertical face between one tread and the next. The consistent height of the risers and depth of the treads are crucial for comfortable and safe ascent and descent. A well-designed flight ensures a steady rhythm for climbing, minimizing the risk of stumbling. Landings are integral to longer staircases, serving as resting points and often as transition areas where the direction of the stairs might change. They break up the vertical climb, making longer ascents more manageable and providing essential safety zones, especially in public or commercial buildings.
A Journey Through Time: Historical Perspective on Staircases
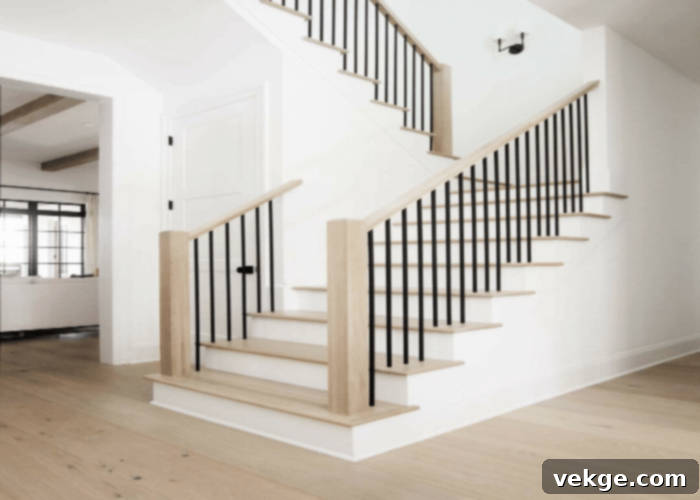
Staircases boast a truly fascinating and rich history, evolving alongside human civilization, architecture, and technological advancements. Their origins can be traced back to ancient times, where early structures in civilizations like Egypt and Mesopotamia incorporated steps primarily for practical access to elevated areas, such as temple platforms or defensive fortifications. These early iterations were often grand and imposing, built for scale and permanence.
As architectural styles developed, so did the form and function of stairs. In ancient Greece and Rome, classical architecture transformed stairs into elegant, monumental features, often serving as grand ceremonial entrances to important public buildings and temples. During the medieval period, spiral staircases became prevalent in castles and cathedrals, primarily for defensive purposes, allowing a single defender to hold off multiple attackers from above. The Renaissance brought a renewed focus on symmetry, proportion, and artistic expression, turning staircases into magnificent works of art within palaces and grand estates. These elaborate designs often featured multiple flights, sweeping curves, and intricate balustrades, becoming central decorative elements that showcased wealth and status.
The Industrial Revolution introduced new materials like iron and steel, leading to more efficient and structurally innovative stair designs. Modernism in the 20th century stripped away ornamentation, favoring clean lines, functionality, and sometimes daring cantilevered or floating stair designs. Throughout history, stairs have continuously served both utilitarian and symbolic roles, telling a compelling story of cultural values, design principles, and technological progress in the built environment.
Architectural Variations: Shaping Staircase Designs
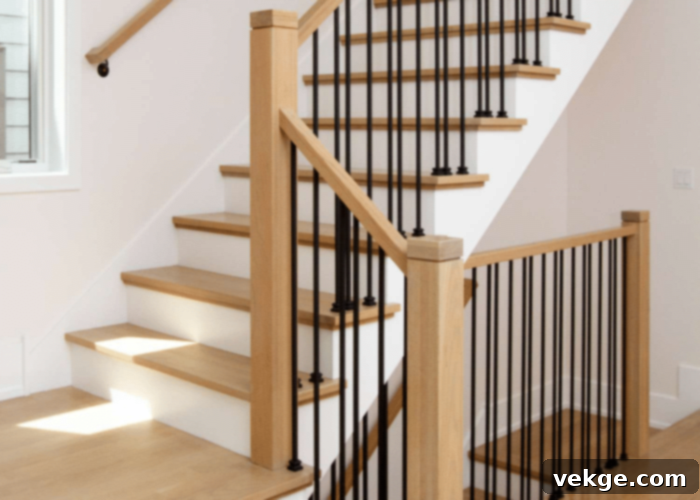
The architectural style of a building significantly influences the number of steps in a flight and the overall design of its staircases. Different architectural movements have distinct philosophies that manifest in their stair designs, affecting everything from material choices to spatial configuration. For instance, the soaring grandeur of Gothic cathedrals often features narrow, winding staircases, designed to fit within thick stone walls and provide access to various levels without imposing on the main worship space. These were typically functional rather than overtly decorative, often having a higher number of steps per flight before a small landing or turn.
In contrast, Baroque architecture, known for its dramatic flair and opulence, often incorporates vast, sweeping staircases with multiple flights and broad, shallow steps. These stairs were designed to be grand, allowing for ceremonial processions and creating a sense of theatrical arrival. Think of the lavish staircases in European palaces where the ascent itself was part of the experience. Modernist architecture, emerging in the 20th century, championed simplicity, functionality, and a rejection of excessive ornamentation. This style often favors straight, unadorned flights of stairs, sometimes appearing to float with minimal visible support, emphasizing clean lines and open spaces. The number of steps per flight in these designs might be limited to maintain visual lightness and to comply with modern building codes that prioritize ease of use and safety. Contemporary architecture continues to innovate, often using glass, steel, and concrete to create unique, sculptural staircases that can integrate seamlessly into open-plan layouts, sometimes pushing the boundaries of what constitutes a “flight” by incorporating landings organically into the design.
Residential Buildings: Comfort and Space Efficiency
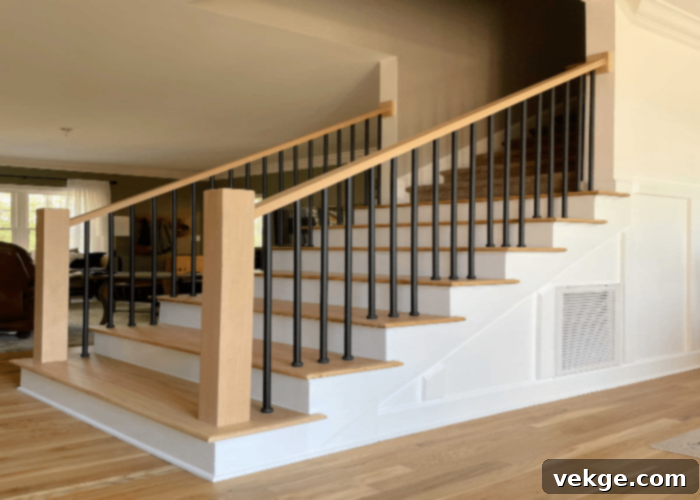
In residential buildings, such as single-family homes, apartments, or townhouses, the number of steps in a flight is typically influenced by a blend of practical considerations, aesthetic preferences, and space constraints. For smaller homes or apartments where maximizing usable space is paramount, staircases are often designed to be compact, featuring shorter flights with around 10 to 12 steps before a landing or the next floor. This design minimizes the footprint of the staircase, making it more efficient for daily use and less strenuous for occupants, especially children or the elderly. The goal here is convenience and comfort, allowing for easy transitions between living levels.
Conversely, in larger, more luxurious residential properties, the staircase can become a prominent architectural feature, often designed for grand visual impact. These homes might feature wider, more elaborate staircases with longer flights or multiple, gently curving flights that ascend gracefully. While the number of steps in a single flight might still be kept within comfortable limits (often not exceeding 16-18 steps per flight without a landing, as per common recommendations for residential comfort), the overall staircase system can be quite extensive, becoming a focal point of the interior design. Homeowner preferences, interior design themes, and local building codes for residential properties all play a significant role in determining the final stair configuration, always balancing accessibility with the desired aesthetic and available floor area.
Commercial Buildings: Efficiency, Safety, and Accessibility
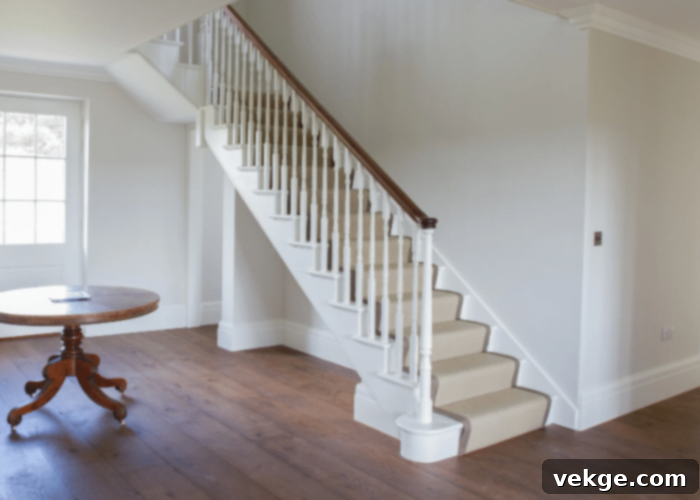
Commercial buildings, encompassing office complexes, shopping centers, hotels, and public institutions, prioritize high traffic flow, stringent safety standards, and broad accessibility. The design of staircases in these environments is heavily dictated by rigorous building codes and regulations, which often mandate specific dimensions for steps, handrails, and landings. In these larger structures, flights of stairs are frequently longer than in residential settings, often featuring 15 to 20 steps, or even more, within a single continuous rise. The primary reason for this is to efficiently move large numbers of people between floors, especially during peak hours or emergency evacuations.
For instance, an office building might have multiple long flights between floors, punctuated by spacious landings. These landings are critical for breaking up the ascent, providing resting points, and serving as safe areas during emergencies, preventing bottlenecks. Moreover, commercial stair design must adhere to strict accessibility guidelines, such as the Americans with Disabilities Act (ADA) in the United States, which influence tread depth, riser height, and the presence of handrails, ensuring that stairs are usable and safe for a diverse range of individuals. The emphasis is on durability, slip resistance, and clear signage, often with an underlying aesthetic that matches the building’s corporate or public image while strictly complying with functional requirements.
Industrial Buildings: Robustness and Operational Safety
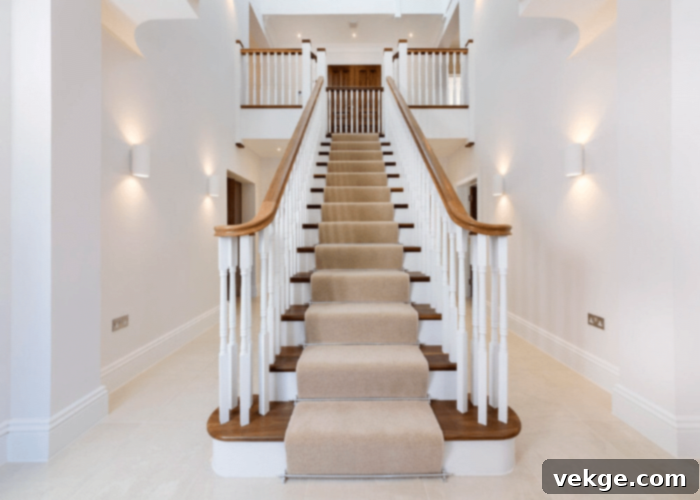
In industrial environments like factories, warehouses, power plants, and chemical facilities, staircases are fundamental for operational efficiency and, critically, for worker safety. Unlike residential or commercial settings where aesthetics or high traffic might be key, industrial stairs are designed for extreme durability, practicality, and adherence to rigorous occupational safety standards. The number of steps per flight in industrial buildings is meticulously planned to facilitate safe and efficient movement between different working levels, machinery platforms, or control rooms.
These staircases are typically constructed from robust materials such as steel or reinforced concrete, designed to withstand heavy use, potential impacts, and harsh environmental conditions. The risers and treads are often designed with anti-slip surfaces and may have larger dimensions to accommodate workers wearing heavy boots or carrying equipment. Safety is paramount, meaning flights might be shorter to minimize the height of any single fall and are frequently punctuated by generous landings. Handrails and guardrails are exceptionally sturdy, often extending beyond the top and bottom steps. Strict safety regulations, such as those imposed by OSHA (Occupational Safety and Health Administration) in the U.S., dictate specific requirements for tread depth, riser height, width, and load-bearing capacity, ensuring that industrial staircases are built to prevent accidents and support emergency egress.
The Rulebook: Regulations and Building Codes for Staircases
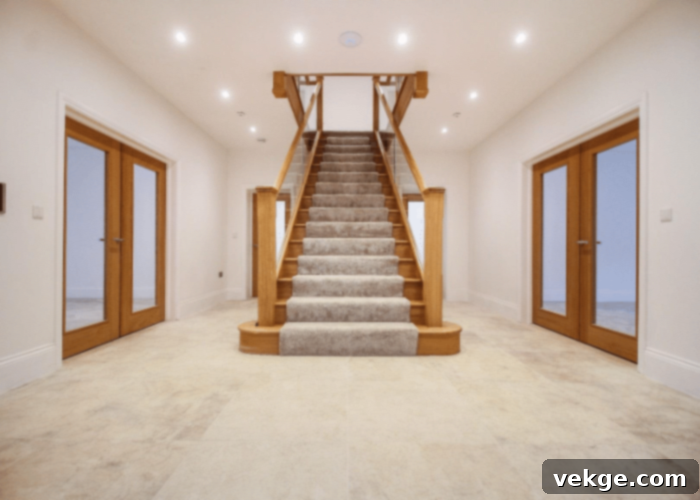
Perhaps the most defining factor in determining the number of steps in a flight, as well as the overall dimensions of a staircase, is the extensive body of building codes and regulations set forth by local, national, and international authorities. These codes are not merely suggestions; they are legally mandated requirements designed to ensure public safety, accessibility, and structural integrity. Organizations like the International Code Council (ICC), which publishes the International Building Code (IBC) and International Residential Code (IRC), provide comprehensive guidelines that are often adopted or adapted by jurisdictions worldwide.
These codes specify crucial parameters for stair design. For instance, there are strict limits on the maximum number of risers (steps) allowed in a single flight before a landing is required. While this can vary by region and building type, a common residential guideline might suggest no more than 16 risers in a flight, whereas commercial codes might have different thresholds, often around 12 feet (approximately 18-20 risers depending on riser height) of vertical rise before a landing. Furthermore, codes regulate the minimum tread depth (the part you step on) and maximum riser height (the vertical part between steps) to ensure a comfortable and safe walking surface. They also dictate minimum stair width, handrail height and grip size, baluster spacing, and landing dimensions. The uniformity of these measurements is critical; even a slight variation in riser height can create a tripping hazard. Adherence to these regulations is paramount in every building project, transforming the abstract concept of safety into precise, measurable design specifications for every single step and flight.
The Delicate Balance: Aesthetics vs. Practicality in Stair Design

The design of a staircase is often a challenging exercise in balancing visual appeal with functional requirements. While stairs must be safe, compliant with codes, and easy to use, they also offer immense potential for architectural expression and interior design. Architects and designers constantly grapple with this interplay, striving to create staircases that are both stunning and highly practical. A grand, sweeping staircase might look impressive, but if its risers are too high or its treads too shallow, it becomes uncomfortable or even dangerous to use regularly. Conversely, a purely functional stair, while safe, might lack the character and elegance that a building’s overall design demands.
This balance often influences the number of steps per flight. A designer might opt for more, shorter flights with generous landings to create a graceful ascent, even if a single long flight could technically fit the space. Material choices, lighting, and balustrade design further contribute to this balance. Transparent glass railings, intricate metalwork, or minimalist concrete forms can transform a simple set of steps into a sculptural focal point. The challenge lies in ensuring that these aesthetic choices do not compromise the fundamental principles of ergonomics and safety. Achieving the perfect blend means creating a staircase that not only moves people vertically but also enhances their experience of the space, becoming an integral part of the building’s identity and flow.
Looking Ahead: Future Trends in Staircase Design
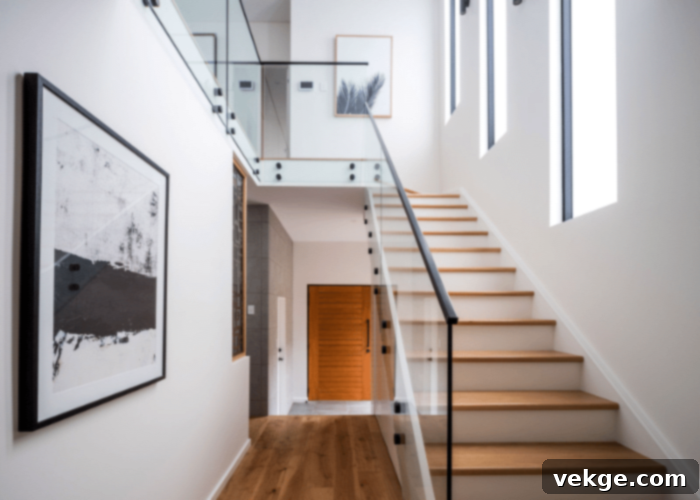
As architecture continues to evolve, propelled by new technologies, sustainable practices, and changing societal needs, staircase design is also poised for significant transformation. Future trends will likely focus on integrating smart technologies, promoting environmental consciousness, and enhancing user experience beyond traditional functionality. We can anticipate more staircases featuring embedded smart lighting that illuminates steps as users approach, or sensors in handrails that can monitor usage patterns or even provide subtle guidance. These innovations could make stairs not only safer but also more energy-efficient and interactive.
Sustainability will increasingly influence material choices, favoring recycled, locally sourced, or low-impact materials in staircase construction. Modular and prefabricated stair designs could become more common, reducing construction time and waste. Furthermore, the push for universal design and greater accessibility will continue to shape how stairs are integrated with ramps and lifts, ensuring that vertical circulation is seamless for everyone. Future staircases might also incorporate biophilic design elements, such as integrated planters or natural light features, transforming utilitarian paths into engaging, green spaces. As buildings become “smarter” and more adaptive, stairs too will become dynamic elements, reflecting a blend of advanced technology, ecological responsibility, and a holistic approach to human-centric design, continuously redefining the number of steps in a flight and the journey they offer.
Conclusion: The Varied World of Staircase Flights
Our exploration into the question of “how many stairs are in a flight” has revealed a complex and fascinating interplay of architectural purpose, historical context, functional requirements, and stringent safety regulations. It’s clear that there isn’t a single, universal answer; rather, the number of steps in a flight is a highly specific design choice tailored to its environment.
We’ve seen that residential buildings, such as private homes and apartments, typically feature shorter, more comfortable flights, often around 10 to 12 steps, prioritizing ease of daily access and space efficiency. These designs are crafted to integrate seamlessly into living spaces, reflecting personal comfort and aesthetic preferences while adhering to residential building codes. In stark contrast, commercial buildings, including bustling office towers and expansive shopping centers, often employ longer flights with more steps—sometimes 15 to 20 or even more—within a single rise. This design is driven by the necessity to accommodate high volumes of foot traffic, facilitate efficient emergency egress, and meet rigorous accessibility standards for public spaces. Industrial buildings, on the other hand, emphasize robust construction and unyielding safety protocols, with stair flights designed for durability and strict compliance with occupational safety regulations, often featuring practical, no-nonsense designs built for heavy use.
Ultimately, every flight of stairs, regardless of its length, is a testament to thoughtful engineering and design. From ancient monumental steps to modern smart staircases, the seemingly simple act of moving between levels involves a rich history, diverse architectural philosophies, and critical safety considerations. So, the next time you encounter a staircase, take a moment to appreciate the intentional design behind each flight and every single step, understanding that its form and function are a deliberate response to the building it serves.
