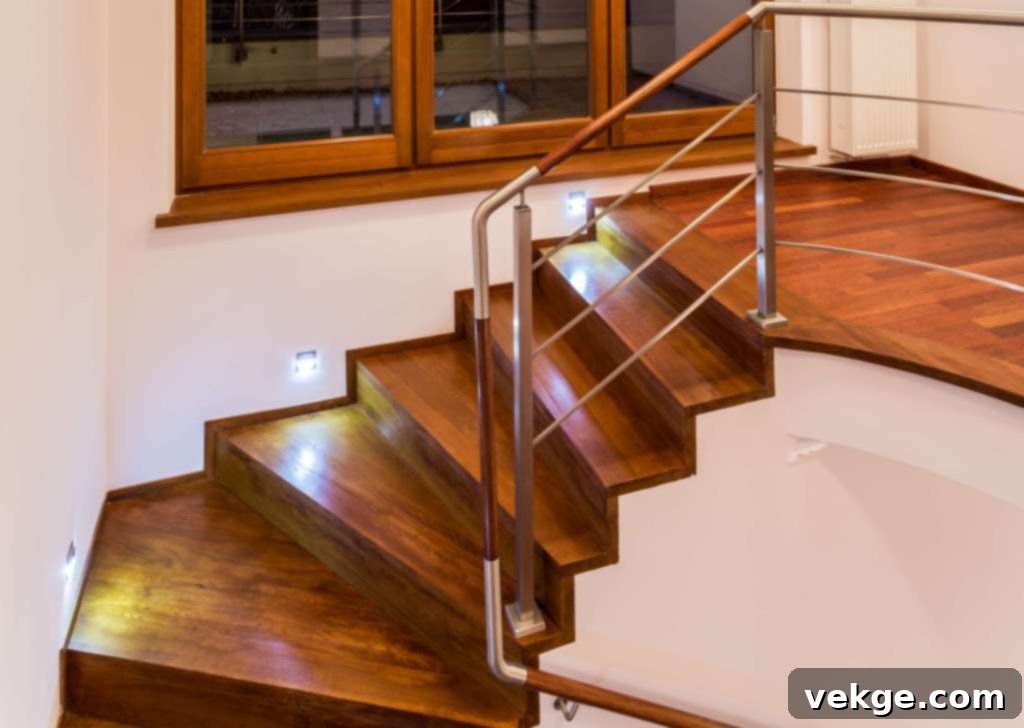Unlocking Staircase Secrets: How Many Stairs in a Flight & The Factors That Shape Them
Staircases are more than just a means to move between different levels of a building; they are fundamental architectural elements that combine functionality, safety, and aesthetic appeal. While most people instinctively know how to use stairs, few ever pause to consider the intricate design principles and numerous factors that determine their construction. The seemingly simple question of “how many stairs in a flight” actually opens up a complex discussion involving historical traditions, stringent regulations, architectural vision, structural engineering, and modern technological advancements.
The number of stairs in a flight significantly impacts user comfort, accessibility, and overall safety within any structure. A well-designed staircase ensures a smooth and effortless ascent or descent, minimizing the risk of trips and falls, while also contributing to the building’s overall flow and visual harmony. Understanding the various considerations that go into stair design is crucial for architects, builders, and anyone interested in the built environment.
So, let’s embark on a journey to explore the multifaceted factors that determine the number of steps in a single flight of stairs and how these elements come together to create the staircases we use every day. For a deeper dive into the fundamental definition of a flight of stairs and typical step counts, you might find more insights by asking how many stairs are in a flight in a general context.
1. Historical Perspective on Stair Design
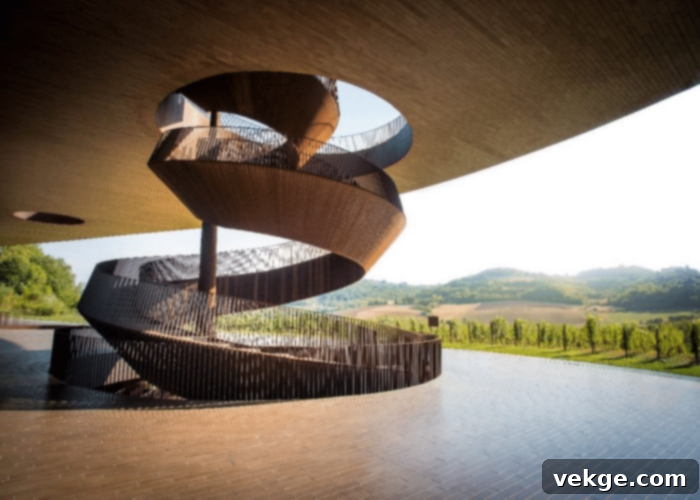
The evolution of staircases is a testament to human ingenuity and changing architectural needs. For thousands of years, from ancient civilizations to modern skyscrapers, stairs have served as essential vertical connectors. In early structures, such as those found in ancient Egypt and Greece, stairs were predominantly utilitarian, designed with functionality in mind to simply facilitate movement between different elevations. Their construction often involved large, monumental steps, reflecting the heavy materials and simpler engineering capabilities of the time.
As societies advanced, so did the complexity and purpose of stair design. During the Roman Empire, for instance, advancements in concrete allowed for more intricate and durable staircases within public buildings and multi-story dwellings. The medieval period saw stairs integrated into defensive architecture, often designed to be narrow, winding, and uneven to impede invaders. The Renaissance and Baroque eras transformed stairs into grand, artistic statements, often becoming the focal point of palaces and stately homes, showcasing elaborate materials, intricate carvings, and impressive scale. These designs prioritized grandeur and aesthetic impact, with the number and arrangement of steps contributing to a sense of drama and arrival. The cultural and architectural philosophies of each era have profoundly influenced how stairs are perceived, designed, and integrated into buildings, laying the groundwork for the diverse range of staircases we see today.
2. Regulations and Building Codes

International Building Codes
In contemporary architecture and construction, staircases are not left to chance or purely aesthetic whims; they are governed by a stringent set of rules and regulations. International building codes, such as the International Building Code (IBC) in many parts of the world, establish fundamental standards for stair design to ensure public safety, accessibility, and uniform construction practices. These codes dictate critical dimensions, including the maximum riser height (the vertical part of a step) and minimum tread depth (the horizontal part where you place your foot). For example, common requirements might specify a maximum riser height of 7 inches and a minimum tread depth of 11 inches for commercial buildings, with slightly more lenient rules for residential properties. Furthermore, these codes also specify minimum stair width, requirements for handrails (height, graspability, extensions), guardrails (height, baluster spacing to prevent falls), and the necessity and dimensions of landings between flights. Adhering to these universal standards is paramount for creating safe, compliant, and universally accessible staircases.
Local Building Codes
While international codes provide a baseline, local building codes often introduce specific requirements tailored to regional conditions, climate, or cultural nuances. These local ordinances can modify or add to the international standards, addressing unique challenges or preferences. For instance, regions prone to earthquakes might mandate enhanced structural reinforcements for staircases, requiring more robust materials or specific attachment methods to withstand seismic activity. Similarly, areas with high snowfall might have different requirements for exterior stair materials or drainage. Historical districts might impose specific design or material limitations to preserve architectural heritage. Architects and builders must meticulously navigate both international and local building codes, ensuring that their stair designs are not only safe and functional but also legally compliant and contextually appropriate for their specific location. This dual layer of regulation ensures that every staircase is built to the highest standards, safeguarding users and promoting sustainable construction practices.
3. Architectural Considerations
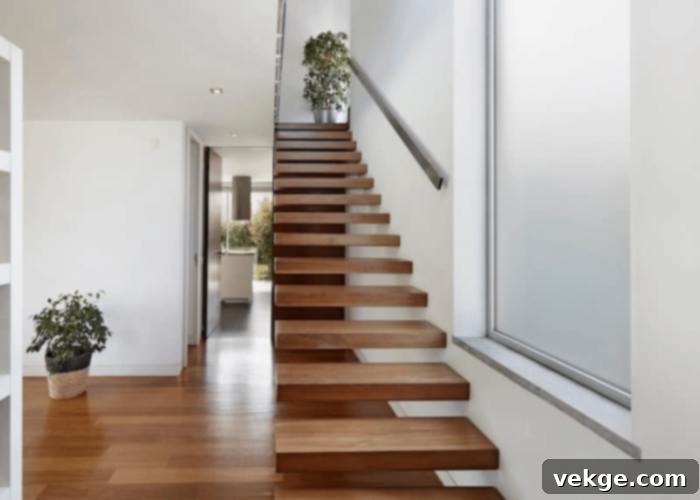
Space Constraints
The available physical space is arguably one of the most critical factors influencing the design and the number of steps in a flight of stairs. In compact urban dwellings, small commercial properties, or buildings with limited footprints, designers must ingeniously optimize vertical circulation. This often leads to the adoption of more space-efficient stair configurations like L-shaped, U-shaped, or even spiral staircases, which can fit into tighter corners. Such designs typically incorporate shorter flights of stairs, often necessitating more frequent landings to comply with code regulations and maintain user comfort. The challenge lies in balancing space utilization with safety requirements, ensuring that even compact staircases remain easy to navigate and meet all necessary dimensions for risers, treads, and head clearances. Creative design solutions often involve integrating storage beneath stairs or making them a central feature that defines the spatial flow without overwhelming the area.
Aesthetic and Functional Design
Beyond their primary function of vertical transportation, staircases play a significant role in a building’s overall aesthetic and user experience. Architects often conceive stairs not just as practical elements but as artistic statements or focal points that enhance the visual appeal and character of a space. This involves careful consideration of materials, forms, lighting, and finishes. A grand, sweeping staircase in a hotel lobby, for example, is designed to create a sense of awe and elegance, often featuring custom materials like polished stone or intricate metalwork, and influencing the number of steps per flight to achieve a particular visual rhythm. Conversely, a minimalist staircase in a contemporary home might prioritize clean lines, hidden supports, and transparent materials like glass to create an impression of lightness and openness. The interplay between aesthetic intent and functional requirements is delicate. A staircase must look good and complement the building’s design language, but never at the expense of safety or usability. The choice of materials, the curvature, the integration of lighting, and even the direction of the ascent all contribute to the emotional and physical experience of moving through the building, directly impacting how many steps feel right in a given flight.
4. Structural Factors
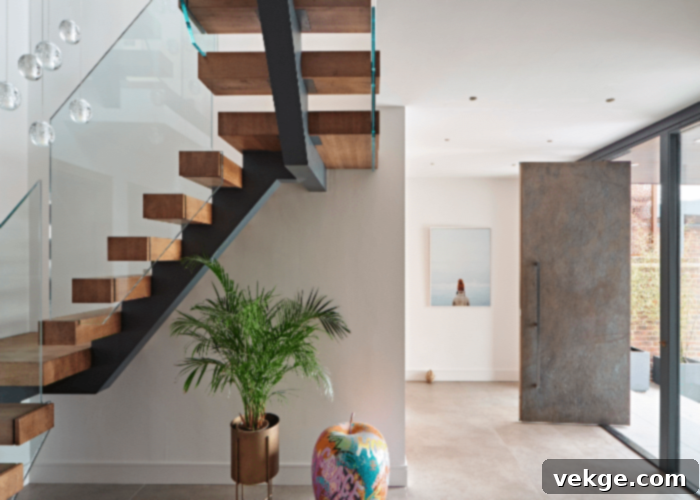
Load-Bearing Capacity
The structural integrity of a building is paramount, and staircases are critical components that must be designed to safely bear significant loads. Engineers meticulously calculate the “dead load” (the weight of the stair structure itself, including materials, finishes, and fixings) and the “live load” (the anticipated weight of people using the stairs, as well as any furniture or equipment that might be moved up or down). These calculations determine the necessary strength and dimensions of supporting beams, columns, and slabs. The span of a flight of stairs, the unsupported distance between landings or structural supports, directly influences the required thickness of treads and risers, the material choice, and ultimately, how many steps can be accommodated in a single, continuous flight. Excessive spans without intermediate supports can lead to deflection, vibration, or even structural failure. Therefore, the maximum number of steps in a flight is often limited by engineering constraints to ensure that the distributed weight is safely managed, preventing any structural problems and ensuring long-term stability.
Material Selection
The choice of materials for staircase construction profoundly impacts not only its aesthetic appearance but also its structural capabilities, durability, cost, and the number of steps it can support. Different materials offer unique characteristics that influence design possibilities:
- Wood: Often chosen for residential settings due to its warmth, versatility, and ease of customization. It can create traditional or modern looks but requires careful engineering for long spans to prevent creaking or excessive deflection.
- Steel: Favored for its strength and ability to create slender, open designs, particularly in commercial or industrial settings. Steel allows for longer, unsupported spans and can be combined with other materials like glass or wood.
- Concrete: Highly durable, fire-resistant, and excellent for high-traffic public areas. Concrete stairs are robust and can be precast or poured in situ, but they are heavy and can appear bulky, often influencing the number of steps between landings.
- Glass: Provides a modern, transparent aesthetic, creating a sense of openness. While visually stunning, glass stairs require specialized engineering to ensure load-bearing capacity and safety, making them less common for every application.
- Stone: Offers timeless elegance and extreme durability, suitable for grand staircases. Like concrete, stone is very heavy and requires substantial structural support.
The inherent properties of each material—its weight, strength, flexibility, and installation requirements—directly inform the structural design, influencing decisions about spans, support systems, and ultimately, the practical limit of how many steps can be safely included in a single flight.
5. Safety Measures
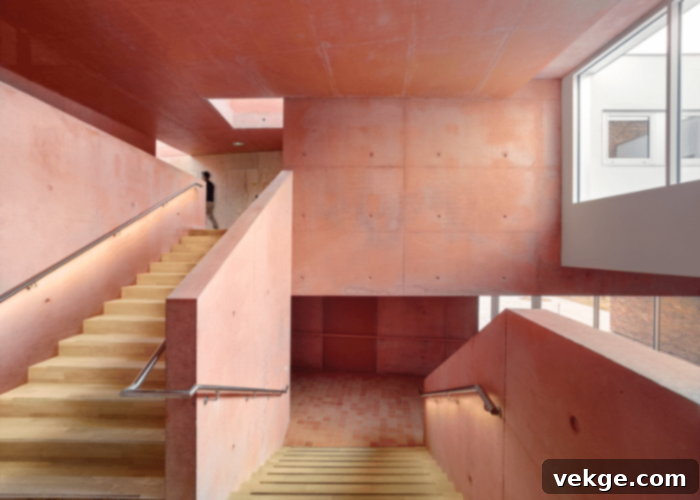
Handrail and Guardrail Requirements
Stair safety extends far beyond simply having steps; robust handrails and guardrails are indispensable components designed to prevent falls and provide support. Building codes specify precise requirements for these elements. Handrails must be positioned at a specific height (typically between 34 and 38 inches from the nosing of the tread) to be easily graspable by most adults. They also often require extensions at the top and bottom of the flight to provide continuous support as users begin or complete their ascent/descent. Guardrails, which prevent people from falling over the edge of an open stairwell, have different height requirements (often 42 inches in commercial settings) and must incorporate balusters or infill panels that prevent a 4-inch sphere from passing through, thus protecting small children. The design and placement of these safety features, while seemingly independent of the number of steps, play a crucial role in overall stair safety, particularly influencing the need for intermediate landings if a flight exceeds a certain number of steps (e.g., 12-16 risers) to offer a break and continuous handrail support.
Tread and Riser Dimensions
The dimensions of the tread (horizontal surface) and riser (vertical height) are arguably the most critical factors for user comfort and safety, directly influencing the number of steps per flight. A universally recognized ergonomic principle often referred to as the “golden rule” of stair design suggests that twice the riser height plus the tread depth should fall within a specific range (e.g., 24-26 inches, or 2R + T = 25 inches, approximately). This relationship ensures a comfortable and natural walking rhythm.
- Riser Height: If risers are too tall, climbing becomes arduous and increases the risk of tripping. If they are too short, one might shuffle or take too many small steps, also leading to discomfort or falls. Consistency in riser height within a single flight is non-negotiable; even minor variations can cause trips.
- Tread Depth: Treads must be deep enough to provide adequate foot placement, allowing the entire foot (or at least a substantial part of it) to rest on the step. Treads that are too shallow force users to balance on their toes, increasing instability.
Additionally, elements like the stair nosing (the edge of the tread that projects over the riser below) must be designed to prevent slipping, often with non-slip materials or profiles. Proper lighting is also essential to clearly illuminate each step. Achieving the optimal balance between these dimensions, guided by building codes and ergonomic research, ensures that staircases are safe, comfortable, and intuitive to use, regardless of the overall height they need to span, thereby dictating how many steps are appropriate for a continuous flight before a landing becomes necessary.
6. Technological Advancements
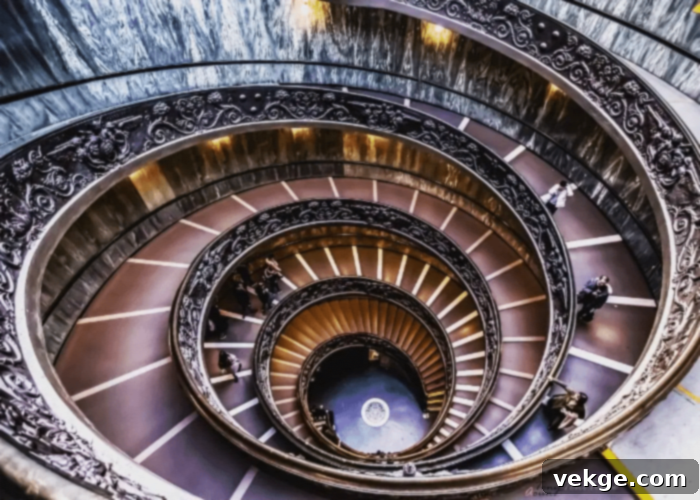
Use of Stair Calculators and Design Software
Modern technology has revolutionized the process of staircase design and calculation. Specialized stair calculators, integrated within Computer-Aided Design (CAD) software and Building Information Modeling (BIM) platforms, allow architects and engineers to quickly and accurately determine the optimal number of steps, riser heights, and tread depths for any given vertical rise. These digital tools can instantly verify compliance with various building codes, test different configurations (straight, L-shaped, spiral), and visualize the staircase in 3D. They streamline the design process, reduce the potential for errors, and optimize material usage. Furthermore, these software solutions enable real-time adjustments and analysis, allowing designers to experiment with aesthetic variations while ensuring structural integrity and safety standards are consistently met. This efficiency means that designers can explore more complex and customized stair solutions, directly influencing the intricate details of how many stairs will fit into a given architectural plan.
3D Printing in Staircase Design
Beyond traditional design software, cutting-edge technologies like 3D printing and parametric design are opening up unprecedented possibilities in staircase construction. 3D printing allows for the fabrication of highly complex, bespoke components or even entire stair sections that were previously difficult, expensive, or impossible to create using conventional methods. This technology facilitates the creation of unique geometric forms, intricate patterns, and custom-fit parts with remarkable precision. Parametric design, often used in conjunction with 3D printing, allows designers to define parameters and relationships between elements, letting software generate complex forms automatically when a variable (like the total height or desired number of steps) is changed. This enables architects to push the boundaries of conventional design, creating innovative and personalized staircases that are perfectly tailored to their environment, integrating structural, aesthetic, and functional requirements into a single, cohesive digital model. These advancements mean that the factors influencing “how many stairs in a flight” are now being explored with an unparalleled degree of freedom and precision.
Conclusion
The journey to understand “how many stairs in a flight” reveals a sophisticated interplay of historical evolution, stringent regulations, architectural ambition, structural engineering, safety imperatives, and technological innovation. It’s far more nuanced than a simple division of total height by a standard step measurement. Each staircase is a unique solution, carefully crafted to balance the need for safe, comfortable vertical passage with the building’s aesthetic and functional demands. From the monumental steps of ancient temples to the sleek, digitally fabricated forms of contemporary architecture, the principles of good stair design remain centered on the user. Architects, engineers, and builders work collaboratively to integrate these diverse factors, ensuring that every flight of stairs not only connects two points but does so safely, efficiently, and beautifully. Ultimately, the number of steps in a flight is a testament to thoughtful design, a silent yet critical component of our built environment that continues to evolve with our needs and technological capabilities.
