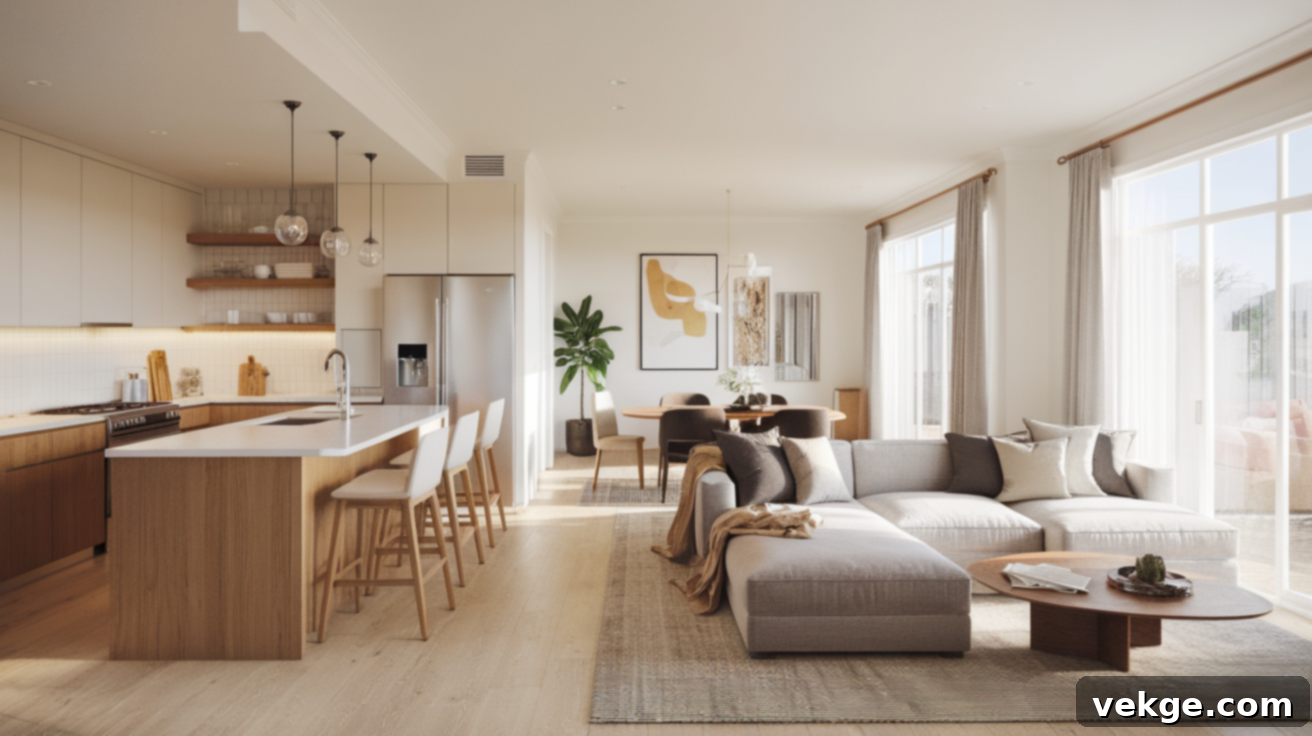The Ultimate Guide to Semi-Open Plan Kitchen Living Rooms: Design, Benefits & Tips
Are you envisioning a modern kitchen that harmoniously blends with your living room, offering both spaciousness and distinct functionality? A semi-open plan kitchen and living room could be the ideal solution for your home! This innovative layout allows you to experience the best of both worlds: the airy, expansive feel typically associated with open-plan designs, coupled with the essential privacy and practical functionality needed for everyday living.
But how do you seamlessly integrate this concept into your unique living space? In this comprehensive guide, we will delve into the numerous benefits, explore essential design tips, and highlight common mistakes to avoid when creating your very own semi-open plan area. Whether you’re undertaking a complete home remodel or starting a new construction project from scratch, our expert advice will help you achieve a stylish, functional, and incredibly inviting layout. Ready to transform your home into a sophisticated and adaptable sanctuary? Keep reading to unlock all the creative ideas and practical strategies you’ll need!
What is a Semi-Open Plan Kitchen Living Room?
A semi-open plan kitchen living room represents a thoughtfully balanced layout that bridges the gap between fully open and completely closed spaces. Unlike a fully open-plan design, which typically removes all walls between the kitchen and living room to create one large, undivided area, a semi-open plan cleverly utilizes partial barriers. These barriers create a subtle yet effective separation, defining distinct zones while still maintaining crucial visual connections and an overall sense of openness.
This dynamic layout might incorporate various elements to achieve its unique balance. For instance, a strategically placed kitchen island can serve as a functional hub and a visual boundary. Partial walls or half-walls offer structural definition without completely blocking sightlines or natural light. Open shelving units can provide both storage and decorative separation, allowing light and air to flow freely. The primary advantage of a semi-open plan is its remarkable ability to improve the flow of natural light throughout the entire space, making both areas feel brighter and more expansive.
Furthermore, this design promotes easy interaction and social engagement between the kitchen and living room occupants, fostering a connected atmosphere. At the same time, it skillfully preserves a degree of privacy and individual identity for each area. This layout is particularly ideal for homeowners who desire the spaciousness of an open feel but also require distinct zones for different activities—be it cooking, dining, relaxing, or entertaining. It encourages social interaction, allowing hosts to remain part of the conversation while preparing meals, yet effectively helps contain kitchen noise and cooking odors, ensuring a more harmonious and comfortable environment for family and guests alike.
Key Design Elements for a Semi-Open Plan Kitchen Living Room
To successfully craft a harmonious and highly functional semi-open plan kitchen living room, the thoughtful selection of key design elements is paramount. These crucial features are instrumental in striking the perfect balance between open space and the practical need for privacy and distinct functionality within each zone.
Color Scheme
A cohesive color palette is a powerful tool for tying both the kitchen and living room together, ensuring a seamless visual transition between the two areas. Neutral tones such as crisp whites, subtle grays, or warm beiges are excellent choices for unifying these spaces, providing a calming and consistent backdrop. To add character and vibrancy without making the areas feel disconnected, consider introducing carefully chosen accent colors in both zones. For example, a soft blue in the kitchen echoed by similar hues in the living room through pillows, artwork, or decorative objects can create an appealing sense of unity.
Maintaining consistent hues and material finishes across walls, furniture, and key accessories throughout both spaces is vital for achieving a visually appealing flow and a sense of deliberate design. This cohesion prevents the semi-open layout from feeling disjointed and instead reinforces the concept of a single, integrated living environment.
Functional Dividers
In a semi-open plan, functional dividers are indispensable for creating clear yet permeable boundaries between spaces. Elements such as a well-designed kitchen island, strategically placed cabinetry, or architectural features like exposed beams, columns, or partial walls serve to define the kitchen from the living room while still allowing for crucial visual connectivity. Kitchen islands, for instance, can be more than just a prep area; they can integrate seating, becoming a social hub and a natural buffer that enhances the overall flow and interaction within the space.
Partial walls or low cabinets are highly effective for subtly separating areas without completely enclosing them, maintaining light and sightlines. For a more transparent approach, consider elegant glass partitions or open shelving units. These options create a visible division while allowing light to penetrate deeply into both areas, preventing any sense of claustrophobia. Incorporating decorative screens or even large, leafy plants can also serve as organic dividers, adding greenery and texture while defining zones.
Lighting
Lighting plays an incredibly pivotal role in both defining and enhancing the ambiance of spaces within a semi-open plan. A layered lighting strategy is essential. Task lighting, such as pendant lights specifically hung over the kitchen island or under-cabinet lights illuminating countertops, provides focused illumination for cooking and food preparation. Conversely, ambient lighting in the living area, achieved through recessed lights, floor lamps, or table lamps, sets a relaxing and inviting tone. Accent lighting, like picture lights or wall sconces, can highlight architectural features or artwork, further distinguishing zones.
By thoughtfully combining different types of light—ambient, task, and accent—and selecting appropriate fixtures, you can visually separate the two areas, making each zone feel distinct yet intrinsically connected. This layered approach not only ensures functionality but also allows for the creation of varied moods and atmospheres, adapting the space to different activities and times of day.
Flooring and Material Transition
Another powerful yet often overlooked design element is flooring. The choice of flooring material can subtly but effectively define zones within a semi-open plan. For instance, using durable, easy-to-clean tiles in the kitchen area, while transitioning to warmer, more comfortable hardwood or laminate in the living room, creates a natural visual demarcation. This change in material signals a shift in function without the need for physical barriers. Alternatively, maintaining a consistent flooring material throughout both spaces can promote an even more seamless, expansive feel, particularly in smaller areas. If you opt for consistent flooring, consider using large area rugs in the living room to define seating areas and add warmth, further enhancing the distinction between zones.
Layout Ideas for a Semi-Open Plan Kitchen Living Room
When embarking on the design of a semi-open plan kitchen living room, the layout is arguably the most crucial factor in creating spaces that are both functional and visually appealing. The thoughtful arrangement of furniture, the strategic incorporation of architectural features, and intelligent zoning techniques are key to maintaining distinct areas while simultaneously promoting openness, fluid movement, and a cohesive aesthetic.
Space Zoning
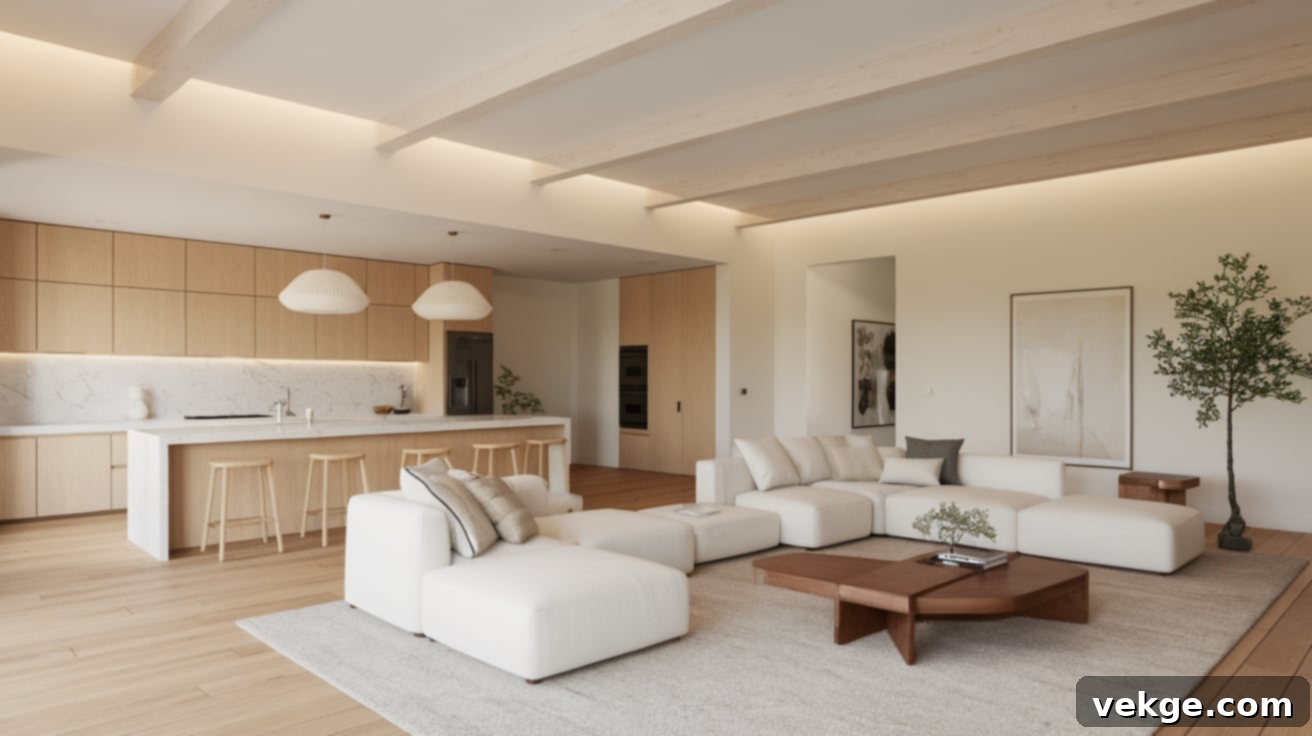
Effective space zoning can be achieved through a variety of strategic methods, including clever furniture arrangements and the integration of architectural elements like beams, subtle partial walls, or even variations in ceiling height. For instance, lowering the ceiling specifically over the kitchen area can visually — and psychologically — separate it from the living room, creating a more intimate and defined cooking zone without erecting a solid barrier. This adds architectural interest and helps ground the space.
Furthermore, as mentioned, varying flooring materials is an excellent way to subtly define zones without creating harsh boundaries. Imagine elegant, hard-wearing tiles in the kitchen seamlessly transitioning into warm, inviting wood or plush carpeting in the living room. Beams or decorative columns can provide a more architectural approach to zoning, guiding the eye and suggesting divisions while keeping the overall area feeling open and connected. These elements contribute to the sense of flow while still giving each area its own identity.
Furniture Placement
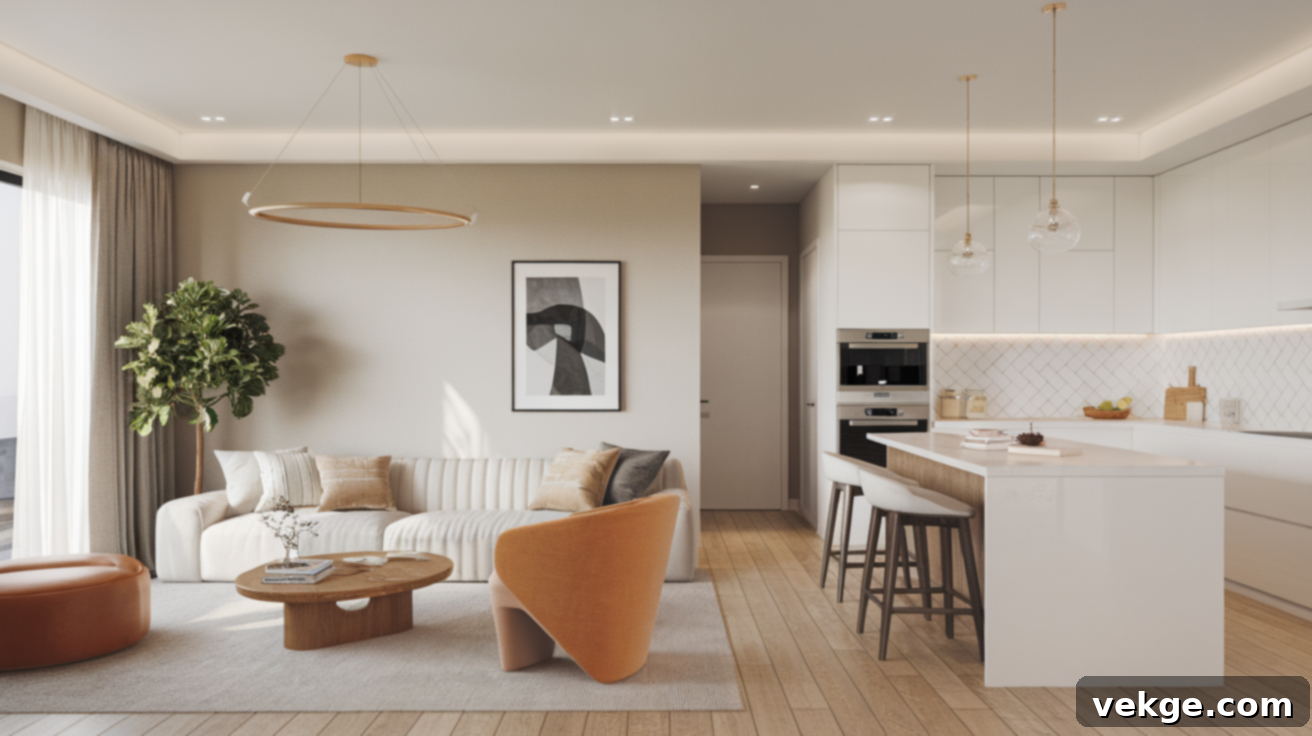
Strategic furniture placement is absolutely essential for effectively defining spaces within a semi-open plan kitchen living room. To avoid obstructing precious light or airflow, it’s best to position larger pieces like sofas, sectionals, or lounge chairs along the edges of the room, utilizing wall space effectively. Arranging living room furniture to face each other, perhaps around a coffee table, fosters conversation and creates an intimate gathering spot, while simultaneously ensuring that the kitchen remains easily accessible and visually integrated.
For example, placing a sofa parallel to a kitchen island creates a natural visual barrier and a clear walkway, allowing for easy interaction between the two zones without cutting off visual flow. Similarly, positioning a dining table near the living room acts as a gentle buffer, defining a dining zone while still linking it to both the kitchen and living area. It’s advisable to avoid placing large, bulky pieces of furniture directly in the middle of the room, as this can disrupt the open feel and impede natural movement.
Popular Layouts
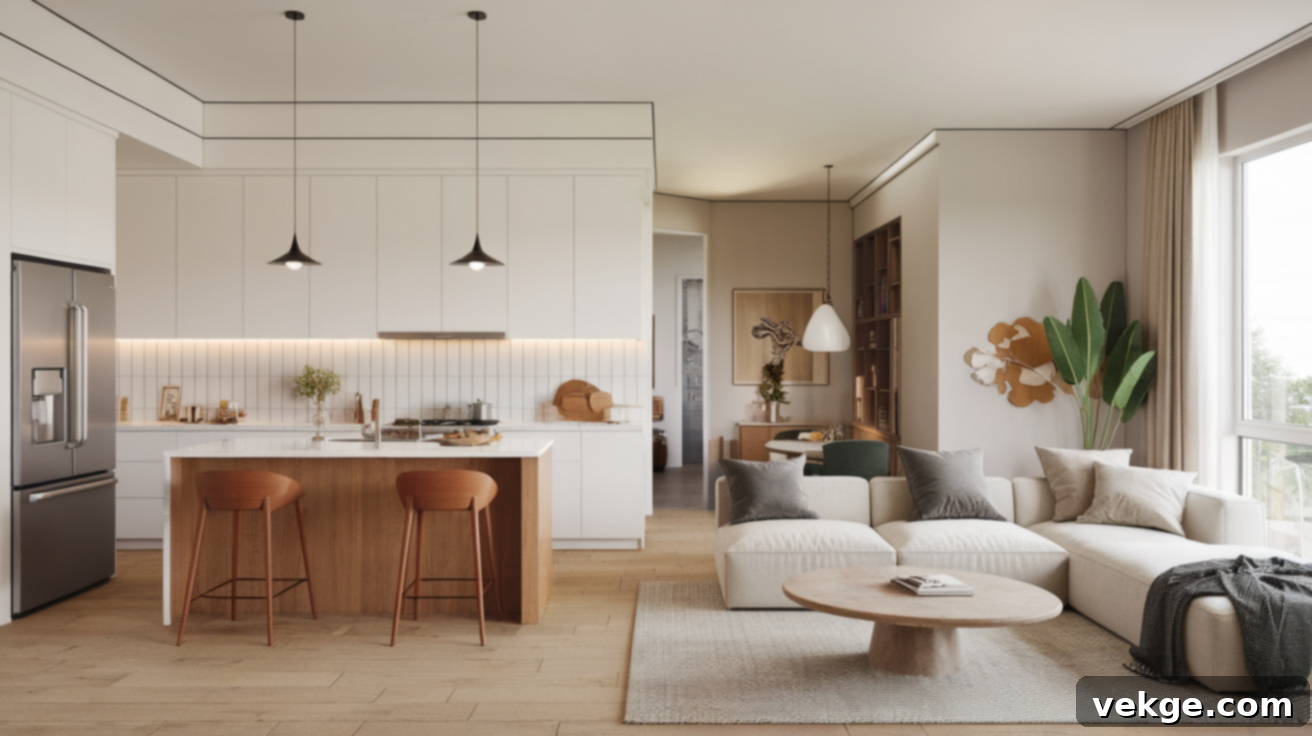
Several popular layouts excel in a semi-open plan design. One common and highly effective approach involves using a kitchen island or a carefully designed stretch of cabinetry to create a partial separation between the living room and kitchen. This can often take the form of an L-shaped or U-shaped kitchen that naturally opens up to the living area.
In homes with smaller footprints, open-plan layouts can still benefit from subtle zoning features such as low dividers, a floating wall, or an open-backed bookshelf, making the space feel larger yet defined. Another powerful option involves creating clearly defined spaces, such as positioning the kitchen neatly on one side of the room, perhaps as a galley or single-wall kitchen, with a distinct, cozy living area on the opposite side. These options vary depending on the specific room size, its architectural features, and the desired flow and functional needs of the homeowner.
Layered Partitioning with Sliding Glass Doors
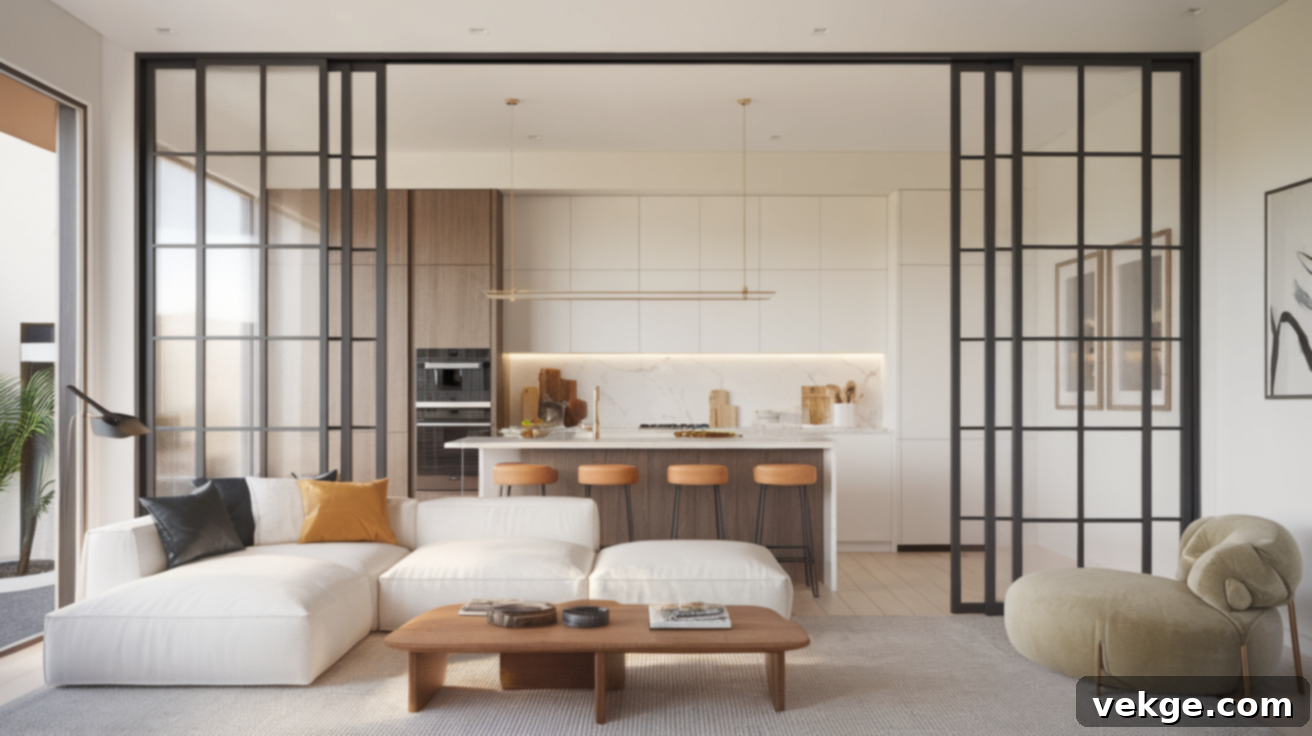
For ultimate flexibility and a touch of modern sophistication, consider utilizing sliding glass doors as a dynamic partition. Rather than installing solid walls or fixed dividers, these doors provide the unique ability to close off the kitchen area when desired – perhaps to contain cooking aromas, minimize noise during a dinner party, or simply create a quieter space – while still maintaining visual openness when the doors are retracted. When the doors are open, the two areas remain seamlessly connected, effectively creating a flexible, adaptable open-plan layout.
This option is particularly effective for those who appreciate the concept of a quiet and contained cooking space but still want to allow an abundance of natural light and visibility between the kitchen and living room. Options range from clear glass to frosted or reeded glass for added privacy, and mechanisms can include pocket doors that disappear into walls or barn doors that slide along a track, each offering a distinct aesthetic and functional benefit.
Multi-Level Design
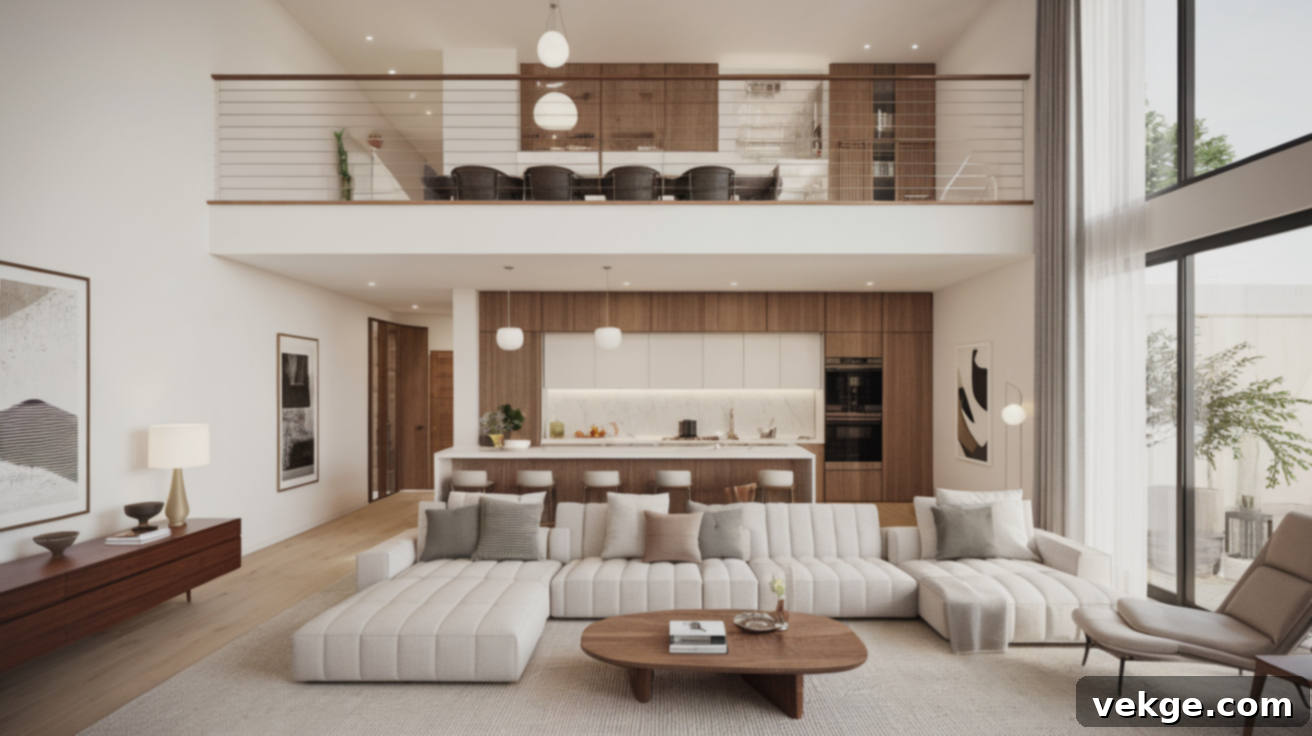
Introducing multiple levels into your layout is a creative and architecturally striking way to create distinct zones without the need for physical barriers that close off the space. For example, you could design a slightly raised kitchen area that subtly elevates it, effectively separating it from the lower-level living room. This can be achieved by creating a step-up or step-down feature, adding both intriguing dimension and a clear sense of separation to the room. The varied height not only adds significant visual interest and a custom feel but also helps to maintain an open, airy feel throughout the entire space.
This multi-level design strategy works exceptionally well in homes with higher ceilings, where the change in elevation feels natural and proportionate. It makes both areas feel unique and specialized, yet inherently connected through shared light and sightlines. Always ensure that any changes in floor level are clearly marked and well-lit to prevent trip hazards and ensure safety for all occupants.
These additional layout ideas offer innovative ways to design your semi-open plan kitchen living room, ensuring the space remains incredibly functional, aesthetically pleasing, and perfectly tailored to your modern lifestyle.
How to Maintain Privacy in a Semi-Open Layout
Maintaining a comfortable level of privacy in a semi-open plan kitchen living room is crucial for ensuring both daily comfort and optimal functionality. While the inherent nature of open layouts encourages connection and flow, creating distinct areas that offer a sense of retreat and privacy is equally important for various activities and personal preferences. Below, we explore several practical and stylish ways to maintain privacy without compromising the desired open, airy feel of your semi-open layout.
Use of Dividers and Partitions
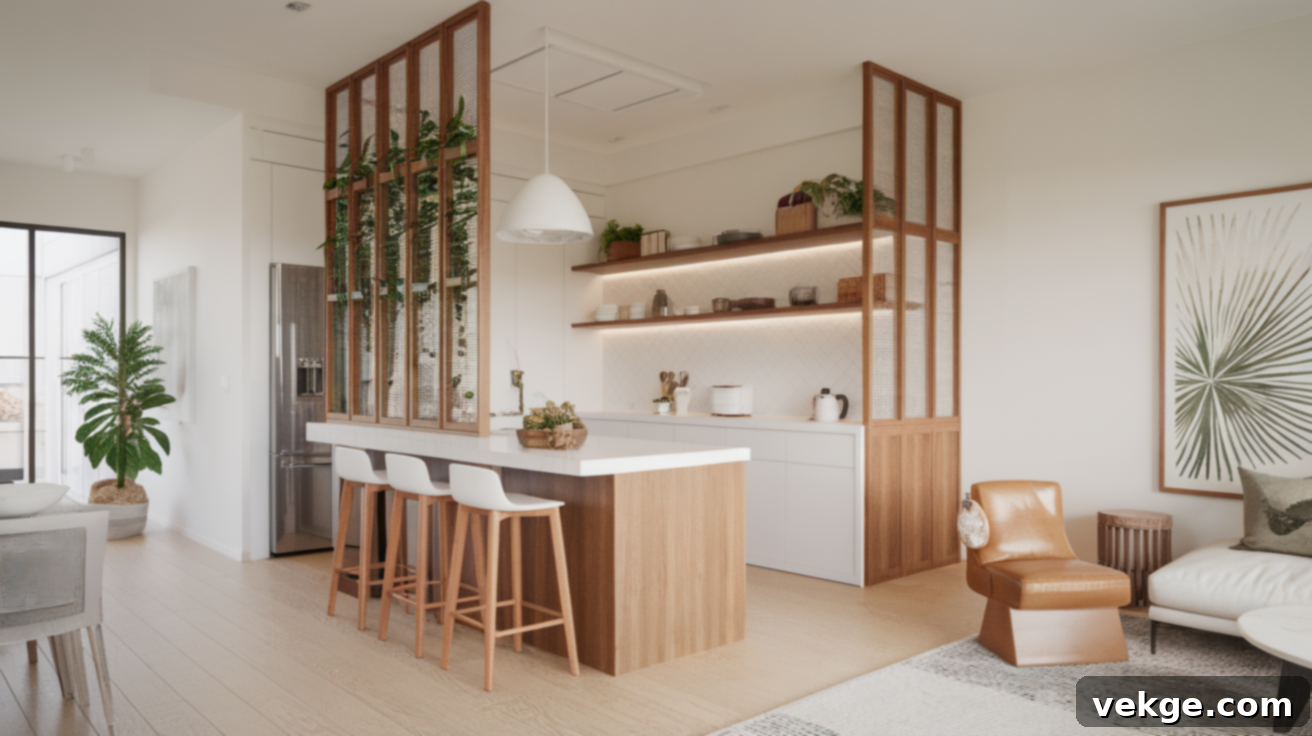
Dividers and partitions are excellent tools for defining spaces without fully enclosing them. A well-designed kitchen island, for instance, naturally acts as a functional barrier, providing not only crucial prep space but also additional seating and valuable storage. Low cabinetry or half-walls can be strategically placed to gently separate the kitchen from the living area, allowing both zones to feel connected yet distinctly purposeful.
For a more transparent and light-filled option, consider elegant glass panels—clear, frosted, or reeded—or open shelving units. These create a visual separation while ensuring the free flow of light and maintaining an expansive feel. Beyond fixed structures, you can incorporate decorative screens, movable room dividers, or even large, architectural plants to add greenery and a soft, natural separation. These elements allow the space to remain open and bright, yet still offer the privacy needed for each area to function comfortably and independently.
Strategic Furniture Placement
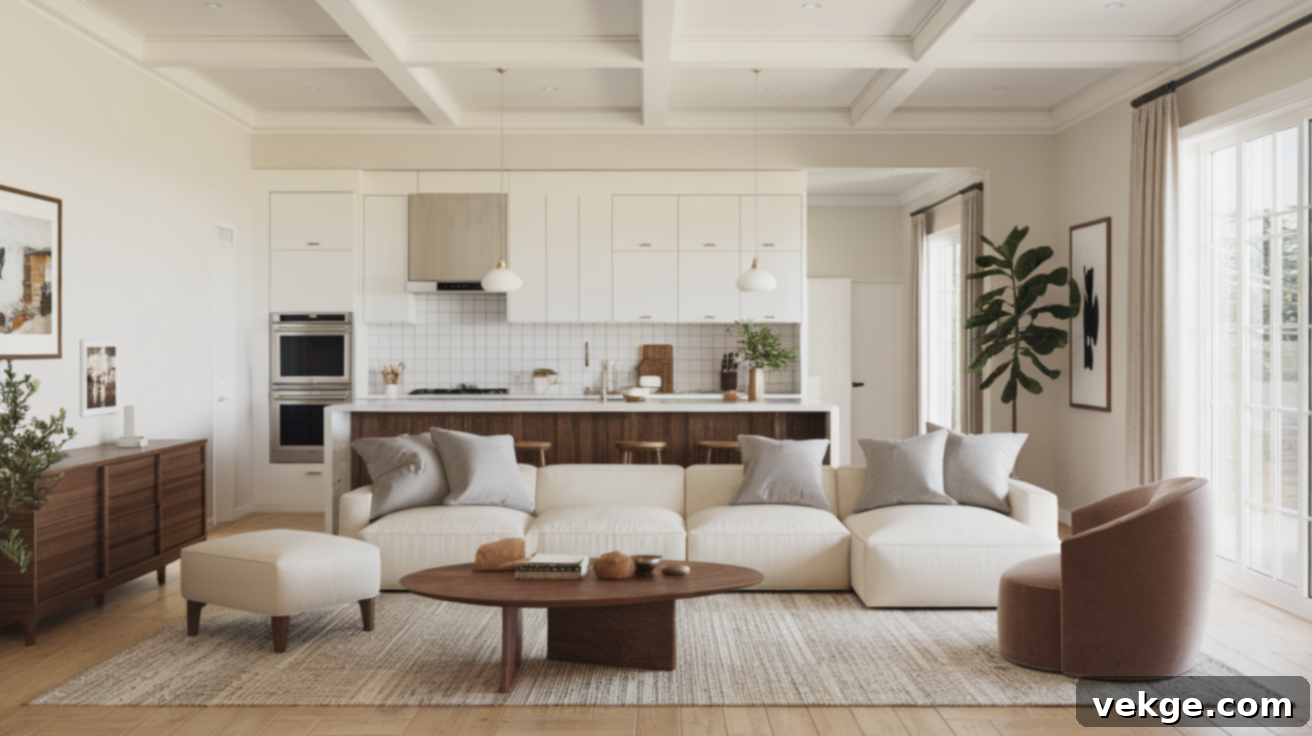
Furniture placement plays an incredibly significant role in defining spaces and creating zones of intimacy within a semi-open layout. To separate the kitchen and living room effectively while still encouraging a natural flow, arrange larger furniture pieces such as sofas, sectionals, bookshelves, or accent chairs in a thoughtful, strategic manner. For example, positioning a sofa with its back facing the kitchen can naturally create a comfortable barrier, establishing the living room as a distinct, cozy area without interrupting the open feel of the overall space.
Utilize low-profile furniture pieces or open-backed shelving units that can act as subtle boundaries, allowing for an open view while still clearly marking the transition between spaces. Another effective option is to angle your seating arrangement to face each other in the living area, creating an inviting conversation zone, while ensuring the kitchen remains visible but distinctly separate. This ensures that both areas feel cohesive and integrated while providing a sense of separation and privacy when desired.
Curtains or Sliding Doors
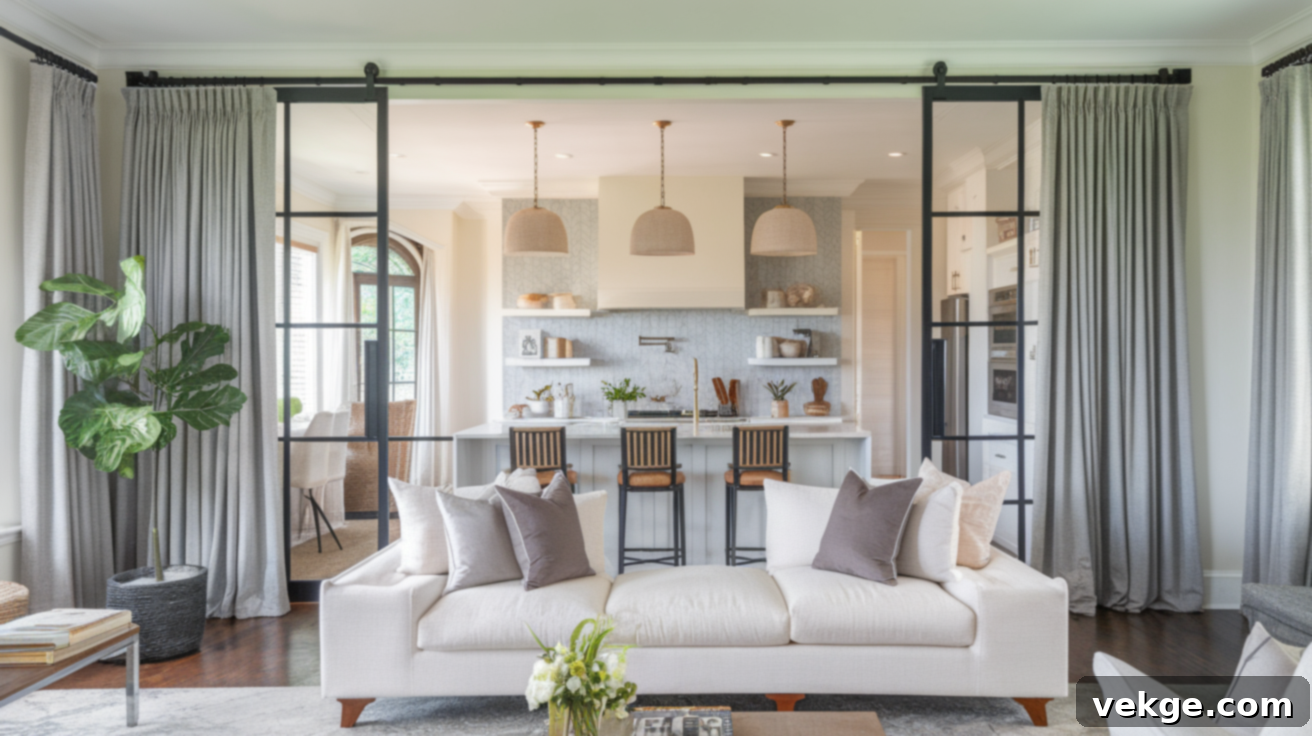
For the most flexible and adaptable approach to privacy, consider installing elegant curtains or modern sliding doors. This allows you to effortlessly adjust the level of separation based on your immediate needs and preferences. Heavy curtains, perhaps in a luxurious fabric, or sliding glass doors can be drawn across to create complete privacy in either the kitchen or living room when desired – perfect for containing cooking smells, enjoying a quiet movie night, or creating a more intimate dining experience.
Alternatively, sheer curtains offer a softer level of privacy while still allowing an abundance of natural light to filter through, preserving the inherent openness of the space. Stylish sliding barn doors or contemporary pocket doors are another excellent option, providing easy access and the ability to completely section off the kitchen from the living area when quiet, focus, or complete separation is required. These solutions offer both aesthetic appeal and immense practical benefits, adapting your semi-open plan to any occasion.
Acoustic Solutions and Ventilation
Beyond visual separation, managing sound and odors is crucial for privacy and comfort. Invest in a powerful, quiet range hood for the kitchen to efficiently extract cooking smells and steam, preventing them from permeating the living area. For sound dampening, consider incorporating soft furnishings such as thick rugs, upholstered furniture, and heavy curtains in the living room. Acoustic panels, strategically placed or integrated into wall art, can also significantly reduce noise transfer. Using quieter appliances in the kitchen can also make a noticeable difference in maintaining a peaceful living environment.
Practical Considerations Before You Begin
Before enthusiastically diving into the design of your semi-open plan kitchen living room, it is absolutely essential to thoroughly assess your existing space, carefully consider your budget, and deeply understand your lifestyle needs. This crucial preliminary section covers the key factors that will ultimately determine whether this popular and flexible layout is the perfect fit for your home and how best to implement it.
Space Requirements
To accurately determine if a semi-open plan layout is suitable for your home, begin by meticulously assessing your available space. This design typically flourishes in homes that offer a generously proportioned kitchen and living area, providing ample room for comfortable movement, defined zones, and unrestricted traffic flow. Carefully consider the existing placement of structural walls, entryways, and any potential obstructions that could limit the desired flow and connectivity between the two areas. Small or particularly narrow rooms may not be ideal candidates for a semi-open plan, as the attempt to create multiple zones might ironically make the space feel cramped, disjointed, and disrupt the very sense of flow you aim to achieve. A professional architect or interior designer can help evaluate your space and advise on structural possibilities.
Budgeting for the Design
The financial investment required for a semi-open plan layout can vary considerably, influenced by your home’s current structural integrity, the quality and type of materials you select, and the extent of renovations needed. Your budget should comprehensively include costs for potential structural changes, such as partial wall removal or the construction of new partitions, as well as any necessary plumbing or electrical reconfigurations. Furthermore, anticipate investments in new kitchen appliances, custom cabinetry, enhanced lighting fixtures, and carefully chosen design elements that actively support the open flow and aesthetic coherence. Bear in mind that incorporating high-quality materials, bespoke cabinetry, or striking feature walls will naturally increase overall costs. It is always wise to allocate an additional 10-15% of your total budget as a contingency fund for unexpected expenses.
Lifestyle Fit
When making the decision for a semi-open plan, thoughtfully consider how you and your family typically utilize your home space on a daily basis. This versatile layout is often ideal for individuals or families who frequently entertain guests, or those who desire to keep the kitchen area actively connected to the living room for seamless social interactions during meal preparation. If you have a large family, young children, or even pets, it becomes even more crucial to think about how these distinct yet connected spaces will function for daily use, ensuring safety, convenience, and comfort. Ultimately, ensure the chosen layout thoughtfully accommodates your family’s specific needs for privacy, practical functionality, and overall comfort, all while maintaining that desirable open, airy atmosphere that defines the semi-open plan.
Common Mistakes to Avoid in a Semi-Open Plan Kitchen Living Room
Designing a semi-open plan kitchen living room, while offering immense benefits, also comes with its unique set of challenges. Being aware of and actively avoiding certain common mistakes can significantly help you maintain a highly functional, aesthetically pleasing, and truly enjoyable space. Here are some key pitfalls to watch out for:
- Over-cluttering the Space: One of the most common mistakes is filling the area with too much furniture, decor, or unnecessary items. This can quickly make even a spacious semi-open plan feel cramped, messy, and visually overwhelming, negating the desired open, airy feel. Prioritize smart storage solutions and embrace a more minimalist approach to maintain flow and order.
- Insufficient Zoning or Too Much Openness: While the goal is openness, a complete lack of definition can lead to a space that feels chaotic, lacks privacy, and ultimately becomes uncomfortable. Failing to use subtle dividers or strategic furniture placement can result in a sprawling, undefined area. Remember, a semi-open plan is about balance – defining zones without fully enclosing them.
- Ignoring Sound and Odors: Without proper planning, kitchen noise (e.g., appliances, cooking sounds) and persistent cooking smells can easily spill into the living room, creating distractions and an uncomfortable atmosphere. This can be a major drawback if not addressed. Invest in powerful, quiet ventilation systems (range hoods), use sound-absorbing materials (rugs, upholstered furniture), and consider quiet appliances.
- Inconsistent Style and Color Palette: A common mistake is treating the kitchen and living room as completely separate entities when it comes to design. This can lead to a disjointed look. While individual character is good, ensure a cohesive color scheme, consistent material choices (or harmonious transitions), and a unified design style (modern, traditional, industrial) throughout both areas to create a visually integrated space.
- Poor Lighting Planning: Relying on a single overhead light source for the entire semi-open space is a critical error. This results in inadequate lighting for tasks, poor ambiance, and a flat, uninviting feel. Instead, implement a layered lighting strategy with ambient, task, and accent lighting for each zone, ensuring both functionality and the ability to set different moods.
Conclusion
A semi-open plan kitchen living room brilliantly brings together the expansive feel of open spaces with the essential functionality and defined character of separate areas, creating a perfect and adaptable balance for modern living. This design ethos allows for fluid interaction and connectivity while cleverly maintaining pockets of privacy and dedicated zones for various activities.
With the comprehensive tips, creative layout ideas, and practical advice shared in this guide, you are now well-equipped to confidently begin planning and executing your very own semi-open layout. Remember to thoroughly consider your specific needs for privacy, meticulously assess your available space, carefully manage your budget, and ensure the design truly reflects your unique lifestyle. A thoughtfully planned semi-open space not only significantly enhances the style and aesthetic appeal of your home but also dramatically improves its day-to-day functionality and overall liveability.
Want even more inspiring design ideas to elevate your home? Be sure to explore our other insightful blogs for additional tips and creative strategies on making the absolute most of your home’s layout and maximizing its potential!
