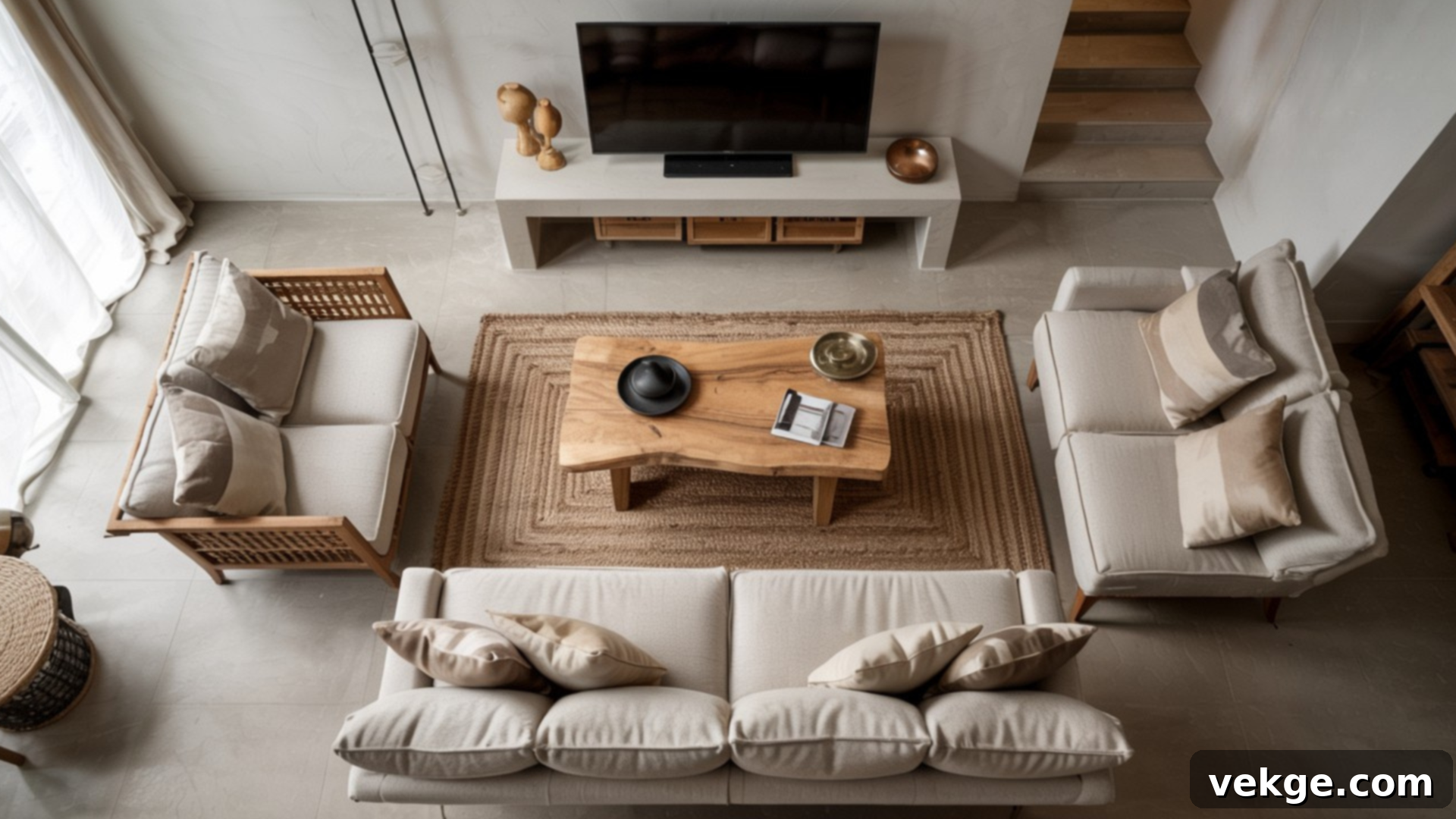Mastering Your Rectangular Living Room Layout: Expert Design Tips & Ideas
Do you find yourself staring at your rectangular living room, unsure of how to transform it into a functional and aesthetically pleasing space? You’re not alone. Many homeowners struggle with layouts that feel too narrow, excessively long, or simply challenging to arrange. The good news is that with the right strategies, you can unlock the full potential of your rectangular space, making it both comfortable and stylish.
This comprehensive guide is designed to empower you with the knowledge and confidence needed to create an ideal rectangular living room layout. We’ll walk you through essential steps, from accurate room measurement to selecting the perfect furniture and maximizing every square inch. By the end, you’ll have a clear roadmap to designing a living room that not only looks great but also perfectly suits your lifestyle and daily needs. Ready to unlock the secrets to a well-designed rectangular living room?
Strategic Planning: How to Measure and Analyze Your Rectangular Living Room
The foundation of any successful living room design, especially for challenging rectangular layouts, begins with precise measurement and a thorough understanding of your space. This initial step is crucial for ensuring your furniture fits perfectly, traffic flows smoothly, and the room feels balanced and inviting. A well-measured room is a well-planned room.
Achieving Accurate Room Measurements for Optimal Layouts
Before you even think about furniture, grab a reliable tape measure and a notepad. Begin by measuring the full length and width of your living room. Don’t forget to measure the ceiling height as well, as this impacts the perception of space and choices for lighting or vertical storage. Beyond just the overall dimensions, meticulously record every fixed structural element. This includes the width and height of doors and windows, the location of electrical outlets, light switches, HVAC vents, and even heating radiators.
Create a simple sketch of your room on grid paper, noting all these measurements and features. Assign each square on your paper a specific unit (e.g., 1 square = 1 foot or 30 cm) to maintain scale. These precise dimensions will serve as your blueprint, guiding all subsequent layout decisions, preventing costly errors like purchasing oversized furniture, and ensuring clear pathways. Crucially, measure the wall sections *between* openings. These often-overlooked segments are vital for determining where larger items like sofas, media consoles, or bookshelves can be placed without obstructing access.
Identifying Fixed Elements and Non-Negotiables in Your Space
Every room has elements that cannot be moved or altered, and these “non-negotiables” must be accounted for early in your planning. These typically include doorways, built-in shelving units, radiators, fireplaces, and large windows. Their locations significantly influence where furniture can be placed, how the room functions, and the natural flow of movement.
Once you’ve identified and marked these fixed elements on your sketch, you can define your truly usable floor space. This is the area remaining for furniture placement after accounting for all permanent fixtures and necessary clearances. Clearly understanding these boundaries will make your planning process much more accurate, prevent frustration during furniture arrangement, and help you visualize the practical limitations and opportunities within your rectangular living room. Thinking creatively about these elements can even turn them into focal points or integrated storage solutions.
Tailored Layout Options for Different Rectangular Living Room Shapes and Sizes
Rectangular living rooms are not all identical; they vary significantly in their length-to-width ratio and how they are used. Understanding your specific room’s proportions is the key to selecting a layout that feels natural, comfortable, and efficient. We’ll explore strategies for some of the most common rectangular challenges.
Designing for Narrow and Long Rectangular Rooms
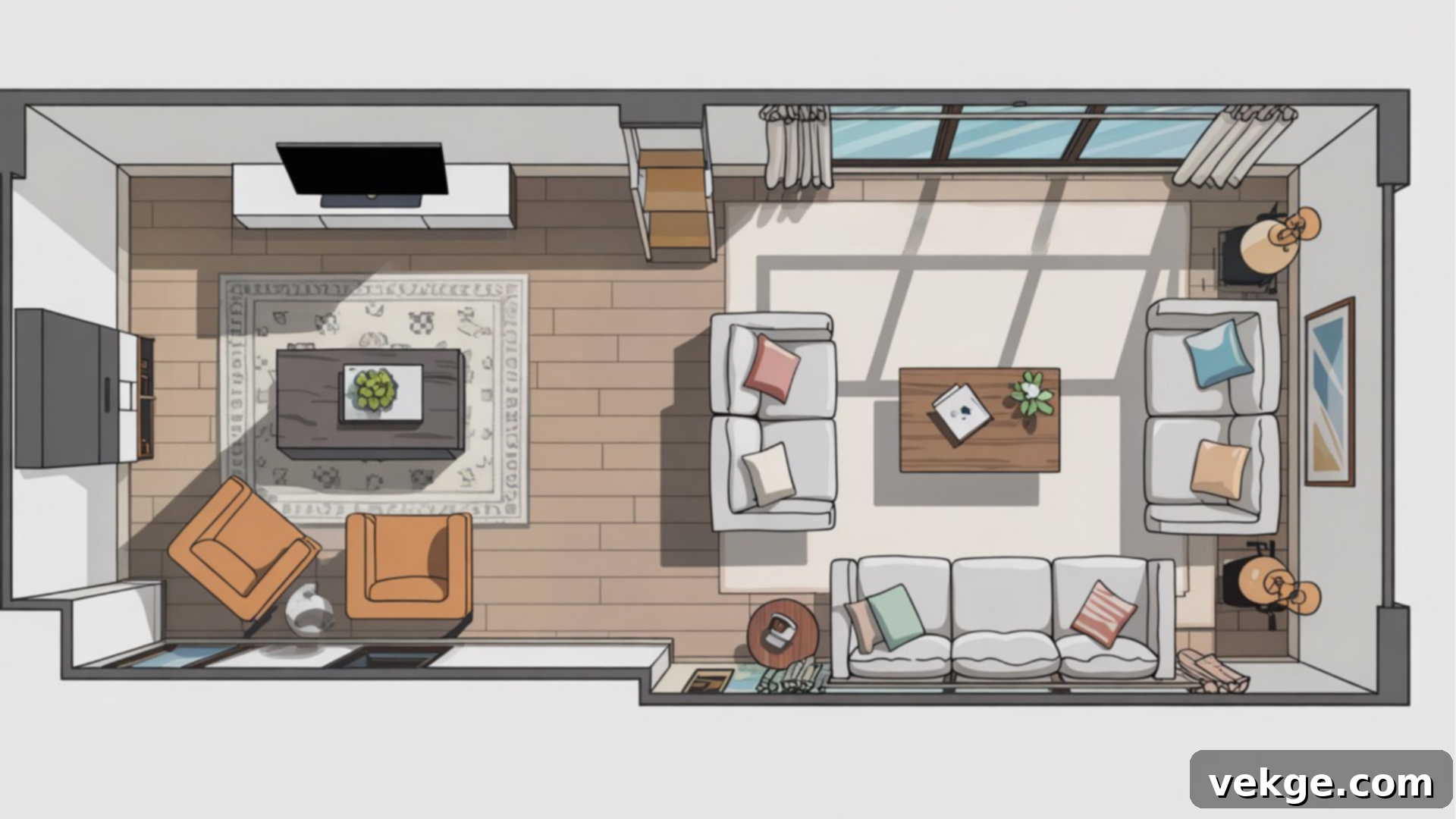
Long, narrow living rooms often present the challenge of feeling like a bowling alley if not designed carefully. The most effective strategy here is to visually divide the room into two or more distinct zones. You can achieve this using furniture placement, strategically placed area rugs, or even open shelving units that act as soft dividers. For example, one area might serve as the primary conversation or TV viewing space with a sofa and chairs, while another section could be transformed into a cozy reading nook with an armchair and a small bookshelf, or a compact home office with a desk.
Avoid the common mistake of pushing all furniture against the walls, as this only emphasizes the room’s length and leaves a void in the middle. Instead, consider floating key pieces, such as a sofa or an accent chair, away from the walls. This creates more intimate seating arrangements and helps to “widen” the room visually. Maintain clear and generous walkways, aiming for at least 30 to 36 inches (75-90 cm) between furniture pieces to ensure comfort and ease of movement. Aligning furniture with natural movement paths and placing a large area rug under your main seating arrangement can further define zones and bring balance to the space.
Maximizing Space in Compact Rectangular Rooms
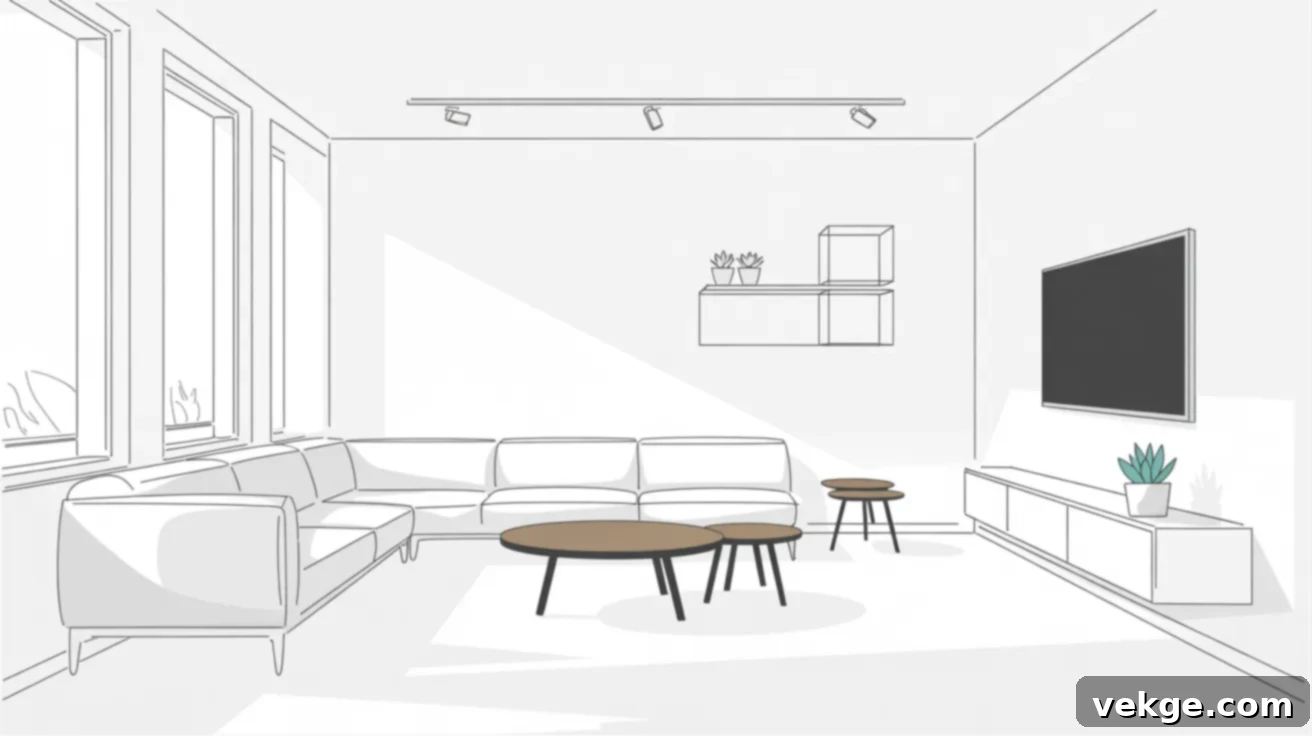
In smaller rectangular living rooms, every inch truly matters, making smart design choices paramount. The primary goal is to create an open and airy feel while still accommodating essential functions. Place larger furniture items, such as sofas and bookshelves, along the longest walls to keep the center of the room as open as possible. This facilitates effortless movement and prevents the space from feeling cramped.
Embrace multi-functional furniture that works harder for your space. Think storage ottomans that double as extra seating or coffee tables, nesting tables that can be pulled apart when needed and tucked away when not, or sofa beds for guest accommodation. Avoid cluttering the floor with unnecessary pieces; minimalism is often your best friend in a compact room. Maximize vertical space by utilizing wall-mounted shelving, floating cabinets, or wall-mounted lighting fixtures, which free up valuable floor space. Prioritize natural light by keeping windows unobstructed and using light-colored window treatments. A clean, simple, and uncluttered arrangement with a light color palette will always work best in limited square footage, creating an illusion of greater space.
Harmonizing Mixed-Use Open Rectangular Rooms
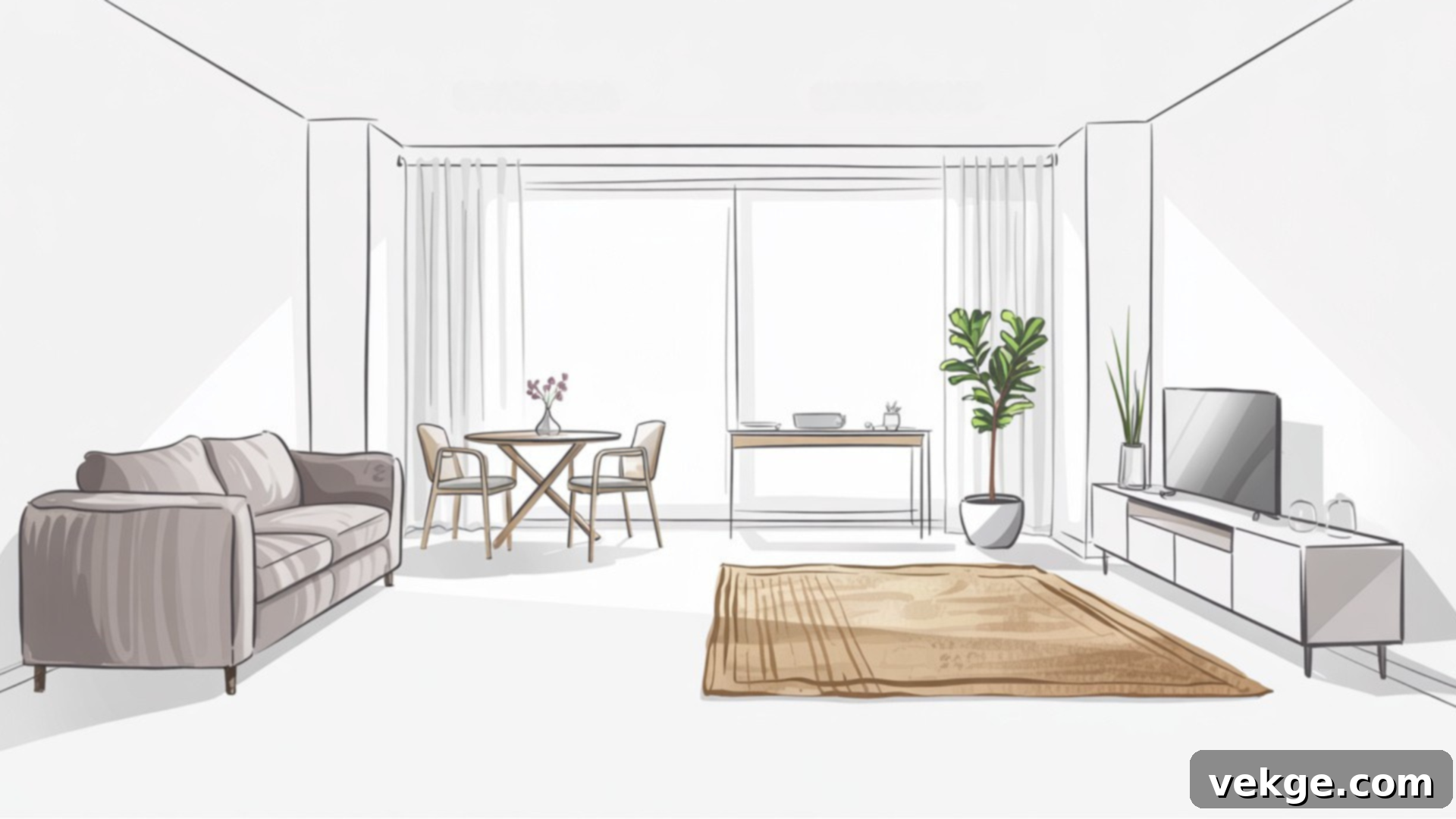
When your rectangular living room serves multiple purposes, such as a combined living and dining area, or a living room and home office, careful visual division is key to maintaining functionality and flow. Use strategic furniture placement to clearly delineate each zone without erecting physical barriers. For instance, a sofa can be positioned to clearly mark the boundary of the living zone, facing inward towards a coffee table and accent chairs, while a dining table occupies the adjacent space.
Group items by their function – all dining elements together, all living elements together. To ensure the room still feels cohesive and unified, aim for consistent finishes, a complementary color palette, or similar material choices throughout both zones. Ensure ample space is left between zones for comfortable traffic flow; people should be able to move easily from one area to another without weaving around furniture. This thoughtful approach creates balance, prevents the appearance of a crowded or disjointed layout, and allows each area to function optimally while contributing to an overall harmonious design.
Centering Your Layout Around TV or Fireplace Focal Points
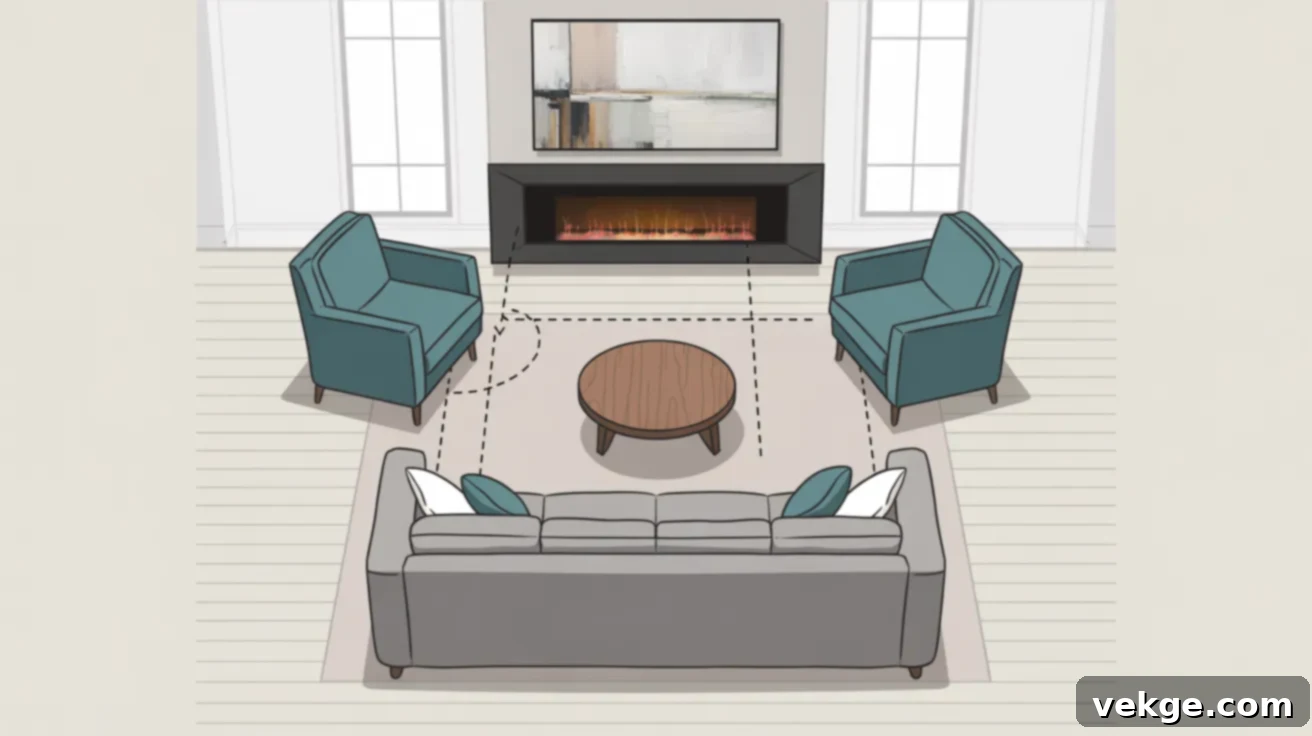
If your rectangular living room features a built-in TV console or a majestic fireplace, these elements naturally become the room’s primary focal points. Your furniture arrangement should revolve around them, prioritizing comfortable viewing distances and clear traffic paths. Position your main seating (sofa, armchairs) so that everyone has a clear, unobstructed line of sight to the focal point. For TVs, generally aim for a distance of at least 7 to 10 feet (2.1 to 3 meters) between the screen and the main sofa, depending on the TV size and resolution, to prevent eye strain.
Critically, avoid blocking any access points, such as doorways or windows, or crowding the center of the room with excessive furniture. If the focal point is on a shorter wall in a long room, consider angling some furniture pieces or placing a console table behind a floating sofa to guide the eye. Center-positioned furniture, like a coffee table, should be easily accessible from all seating. This careful planning maintains optimal sightlines for enjoyment while ensuring pathways remain clear and the room feels open and inviting.
Selecting and Arranging Furniture for Rectangular Spaces
Once your room’s blueprint is clear, the next crucial step is choosing and placing furniture that enhances both the appearance and usability of your rectangular living room. The goal is to select pieces that complement your room’s unique proportions, facilitate easy movement, and support the various activities that will take place in the space.
Understanding Size and Scale in Furniture Selection
The cardinal rule for rectangular living rooms is to select furniture that perfectly fits the overall dimensions of the room without overwhelming it. Oversized, bulky pieces can quickly make a smaller or narrower room feel cramped and uninviting, while excessively small furniture can make a large room feel empty and disconnected. In narrow layouts, opt for low-profile sofas with shallow depths, slim armchairs, and delicate tables to preserve precious floor space and prevent visual bulk.
Large items like a sectional sofa should never dominate the room or touch every wall. Always aim to maintain intentional gaps and negative space between major furniture pieces; this creates visual breathing room, enhances comfort, and allows for easier cleaning. Before purchasing any permanent furniture, always double-check its dimensions against your room measurements and consider creating a floor plan to visualize how it will fit. A well-scaled room feels balanced and harmonious, whereas poorly scaled furniture can make movement difficult and the entire space feel off-kilter.
Essential Arrangement Basics for Functional Layouts
Effective furniture arrangement starts with identifying the primary function of each section of your rectangular living room. Do you need a dedicated conversation area, a TV viewing zone, a reading nook, or all three? Group furniture pieces to support these functions. For instance, arrange sofas and accent chairs to face one another, fostering natural conversation without having to crane necks. This creates an intimate and welcoming social hub.
Maintaining clear and generous walkways is paramount for comfortable living. Aim for 30 to 36 inches (75-90 cm) of clearance between key furniture pieces and along main traffic paths. Avoid placing items where they obstruct doorways, block windows, or create awkward, crowded corners. To give each defined zone structure and a clear purpose, anchor it with a central element. This could be a coffee table placed within easy reach of seating, or an area rug that visually grounds the entire grouping. Thoughtful arrangement ensures both aesthetic appeal and practical functionality.
Elevating Your Rectangular Living Room with Lighting, Wall Use, and Finishing Touches
Once your furniture is thoughtfully positioned, the final layers of design—lighting, wall decor, and accessories—can profoundly enhance the room’s atmosphere, functionality, and overall aesthetic. These elements complete your layout and support daily use, making the space feel truly finished and personalized.
Strategic Lighting Placement for Ambiance and Function
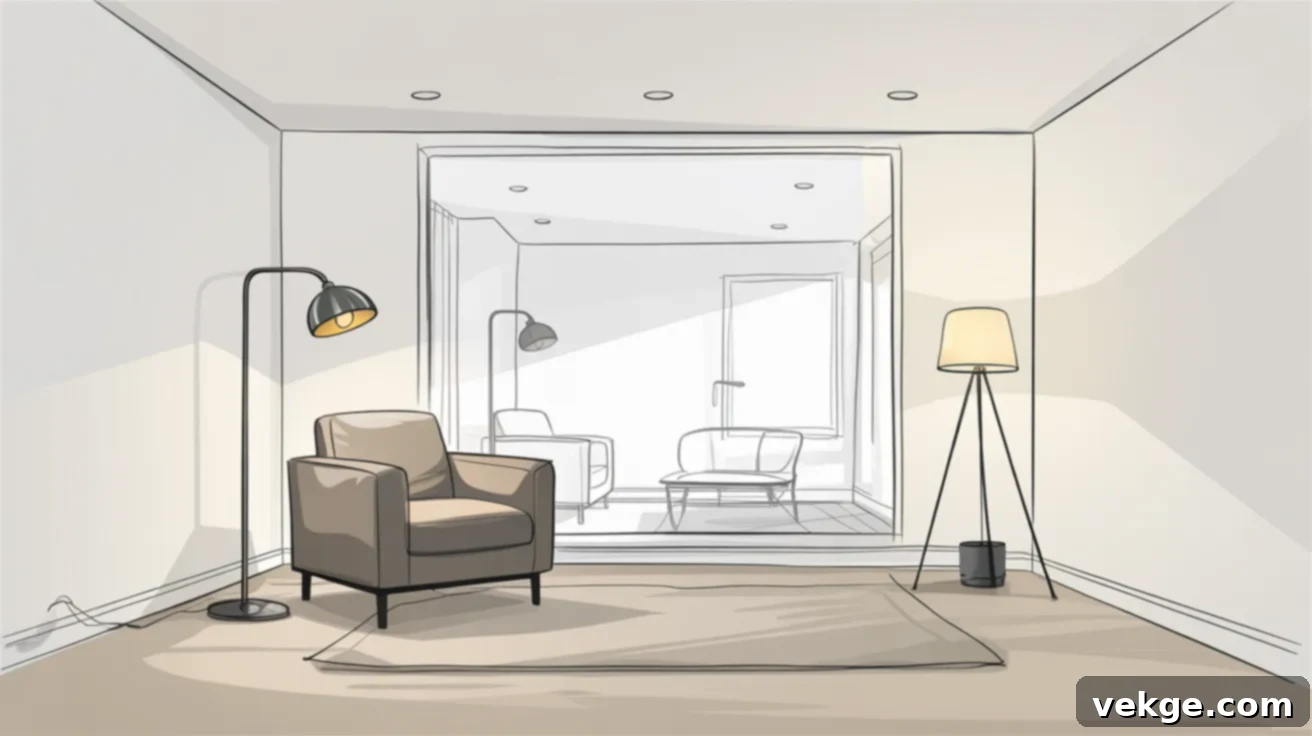
Effective lighting is essential for transforming a rectangular room, making it feel brighter, more spacious, and inviting. Don’t rely solely on overhead lighting; instead, use a layered approach that combines ambient, task, and accent lighting. Ceiling fixtures provide general illumination, but supplement this with floor lamps in corners or behind seating to eliminate dark spots and add warmth. Table lamps on side tables or consoles offer localized light for reading and create a cozy glow.
Mirrors, strategically placed opposite windows, can work wonders by reflecting natural daylight deeper into the room, making it appear larger and brighter. Consider installing dimmers on your lights to adjust the mood and intensity for different activities and times of day. When placing lamps, always be mindful of electrical cords; ensure they are neatly tucked away or routed safely to avoid tripping hazards and maintain a clean look.
Optimizing Wall Space for Storage and Decoration
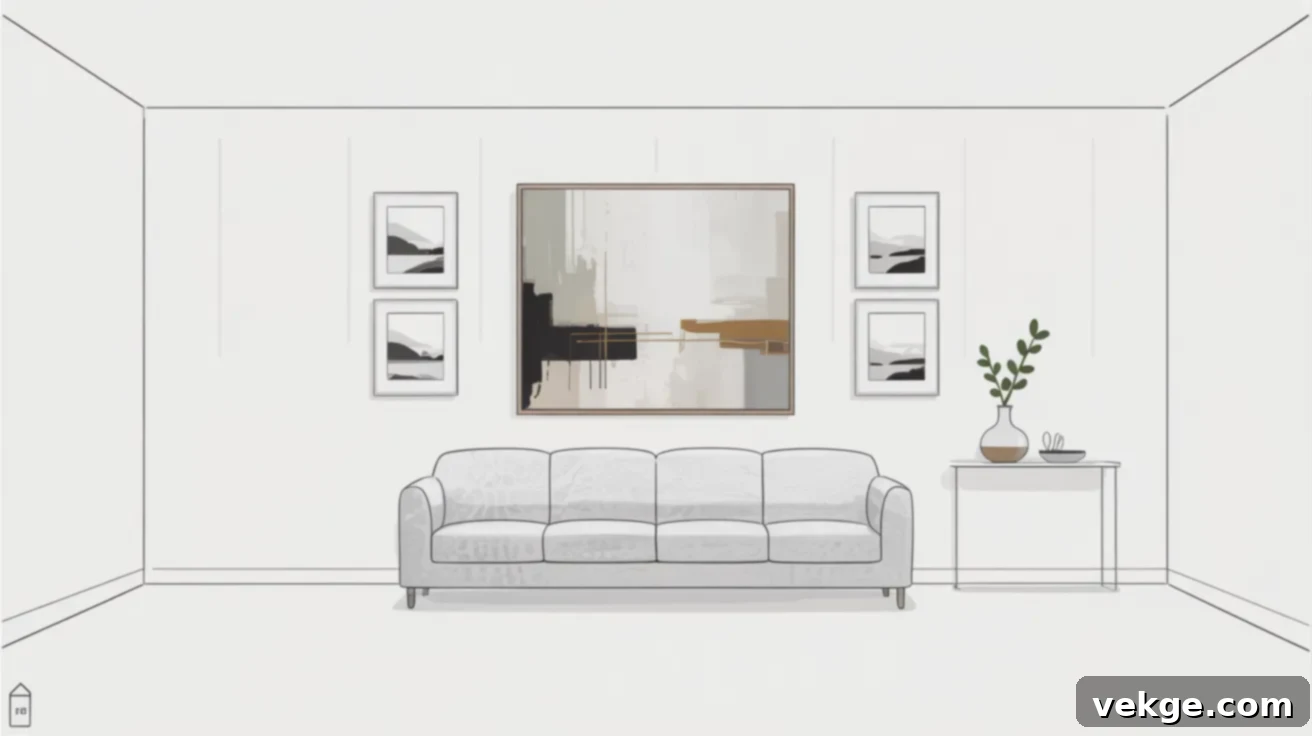
The walls of your rectangular living room offer significant opportunities for both functional storage and decorative expression. Treat them as valuable real estate. Hang shelves, framed art, or mirrors in scale with the wall’s width and the room’s ceiling height. Avoid hanging art that is too small or too large for the wall section it occupies. For narrow or long walls, a horizontal gallery wall can help expand the perception of width, while vertical elements can emphasize height.
When installing shelves or wall-mounted cabinets, keep heavier objects or fragile items away from high-traffic areas to prevent accidental bumps. Aim for symmetrical or evenly spaced groupings of wall decor to maintain a clean, balanced, and sophisticated appearance. If you’re incorporating a large piece, like a bookcase, a substantial piece of art, or a gallery wall, center it relative to the furniture below or adjacent to it for a cohesive and intentional look. This thoughtful use of vertical space helps declutter floor areas, especially important in compact rectangular rooms.
Simple DIY Planning Tips for Your Rectangular Living Room Layout
You don’t need expensive software or a professional interior designer to effectively plan your rectangular living room layout. With a few affordable materials and your accurate room measurements, you can confidently experiment and refine your setup before moving a single piece of furniture, saving you time, effort, and potential back pain.
Drawing Your Room Layout by Hand for Clarity
One of the most effective and low-cost planning methods is to sketch your room. Use grid paper or graph paper to draw your room’s perimeter, assigning each square a scaled unit, such as one foot or 30 centimeters. Begin by accurately marking the locations of all fixed elements: doors, windows, fireplaces, and outlets. Next, draw scaled shapes for your existing or desired furniture pieces (e.g., a sofa, coffee table, armchairs). Cut these out if you want to move them around.
This simple, visual method helps you immediately understand spacing, clearances, and potential arrangements. It’s a fantastic way to test multiple layouts without any guesswork, allowing you to see how different furniture configurations might impact traffic flow and overall balance. Keep your drawing basic but precise; it’s an invaluable reference for making informed decisions.
Testing Layouts Directly on the Floor with Tape
For a truly immersive planning experience, take your sketch to the next level by outlining furniture sizes directly on your living room floor. Use painter’s tape or masking tape (which won’t damage your floors) to mark the exact length and width of major pieces like your sofa, armchairs, coffee table, and area rugs. This creates a tangible representation of your proposed layout.
Once the outlines are in place, physically walk through the space. Sit on imaginary sofas, open imaginary cabinet doors, and pretend to navigate the room. This hands-on method provides an immediate and realistic sense of how much room you have for movement, whether pathways are clear, and if furniture scale feels right. It’s an excellent way to identify and correct potential problems before lifting heavy furniture, saving you significant time and effort.
Utilizing Standard Dimensions as a Design Guide
Adhering to common furniture spacing rules is essential for ensuring comfort, practicality, and proper flow within your rectangular living room. These guidelines are based on ergonomic principles and tested design practices:
- Coffee Table Clearance: Leave 16–18 inches (40-45 cm) between a sofa and a coffee table. This allows for comfortable reach and ample legroom.
- TV Viewing Distance: Maintain 7–10 feet (2.1-3 meters) between your primary seating and the television, adjusting based on screen size (larger TVs need more distance) and personal viewing comfort to prevent eye strain.
- Traffic Pathways: Ensure main walkways are at least 30–36 inches (75-90 cm) wide for comfortable passage. Minor pathways can be slightly narrower, but never less than 24 inches (60 cm).
- Dining Area Clearance: Around dining tables, provide at least 3 feet (90 cm) of clearance from the table edge to the nearest wall or furniture piece. This allows chairs to be pulled out and used comfortably without hitting obstructions.
These standard measurements serve as invaluable guides, helping you create clear walkways, balanced layouts, and a truly practical use of your rectangular living room space.
Common Rectangular Living Room Layout Mistakes to Avoid
Even with the best intentions, certain common pitfalls can undermine an otherwise well-planned rectangular living room layout. By being aware of these frequent mistakes, you can proactively avoid them and ensure your space remains functional, comfortable, and visually appealing.
- Pushing All Furniture Against the Walls: This is a classic mistake, especially in long rooms. It makes the room feel hollow, cold, and disconnected, creating a large, unused void in the center. Instead, float key pieces away from walls to create more intimate conversation areas and define zones.
- Narrow or Blocked Walkways: Impeding natural movement is a major design flaw. Walkways that are too narrow or obstructed by furniture create discomfort, frustrate inhabitants, and disrupt the natural flow of the room. Always refer to the layout spacing rules mentioned earlier (30-36 inches clearance) to ensure generous and clear paths.
- Using Incorrectly Sized Furniture: Pieces that are either too large or too small for the room’s proportions will disrupt both visual and functional balance. An oversized sectional can dwarf a small room, while tiny chairs in a vast space can look lost. Always measure and visualize furniture in your space before purchasing.
- Ignoring or Mismanaging the Focal Point: Failing to establish or properly arrange furniture around a clear focal point (like a fireplace, TV, or large window) can result in awkward furniture angles, wasted space, and a confused layout. Ensure seating is oriented to comfortably view the primary focal point, as discussed in the “TV or Fireplace as Focal Points” section.
- Lack of Lighting Layers: Relying on a single overhead light source creates harsh shadows and a flat, uninviting atmosphere. A layered lighting scheme with ambient, task, and accent lighting is crucial for creating depth, warmth, and flexibility in a rectangular room.
- Neglecting Vertical Space: Especially in smaller rectangular rooms, overlooking walls as opportunities for storage or decoration is a missed chance. Utilizing vertical shelving or wall-mounted units can declutter floors and add visual interest.
Conclusion: Your Path to a Beautiful and Functional Rectangular Living Room
Congratulations! You’ve successfully navigated this comprehensive guide to mastering your rectangular living room layout. We’ve covered everything from taking precise measurements and identifying fixed elements to exploring tailored layout options for different room shapes, selecting appropriately scaled furniture, and optimizing your space with strategic lighting and wall decor.
Hopefully, you’re now feeling much more confident and inspired about transforming your living room into a comfortable, functional, and aesthetically pleasing space. Remember, interior design is an iterative process. Take it one step at a time, don’t be afraid to experiment with your DIY planning tools, and always be open to tweaking things as you live in and experience your newly designed room.
Your rectangular living room has immense potential, and with these expert tips, you’re well-equipped to unlock it. If you’re ready to tackle more home layout challenges or dive deeper into specific design elements, we’ve got plenty more insights waiting for you. Happy designing!
