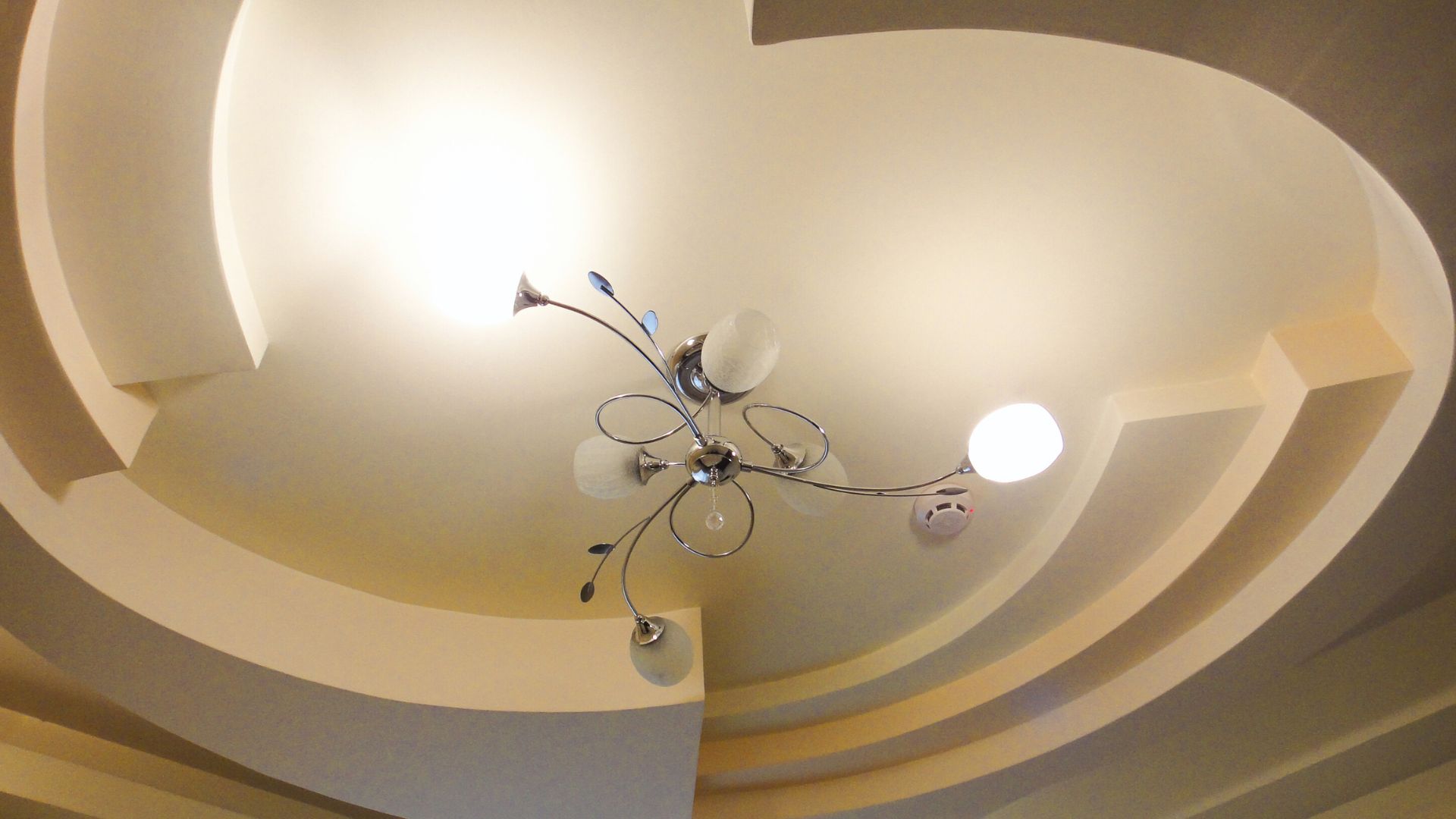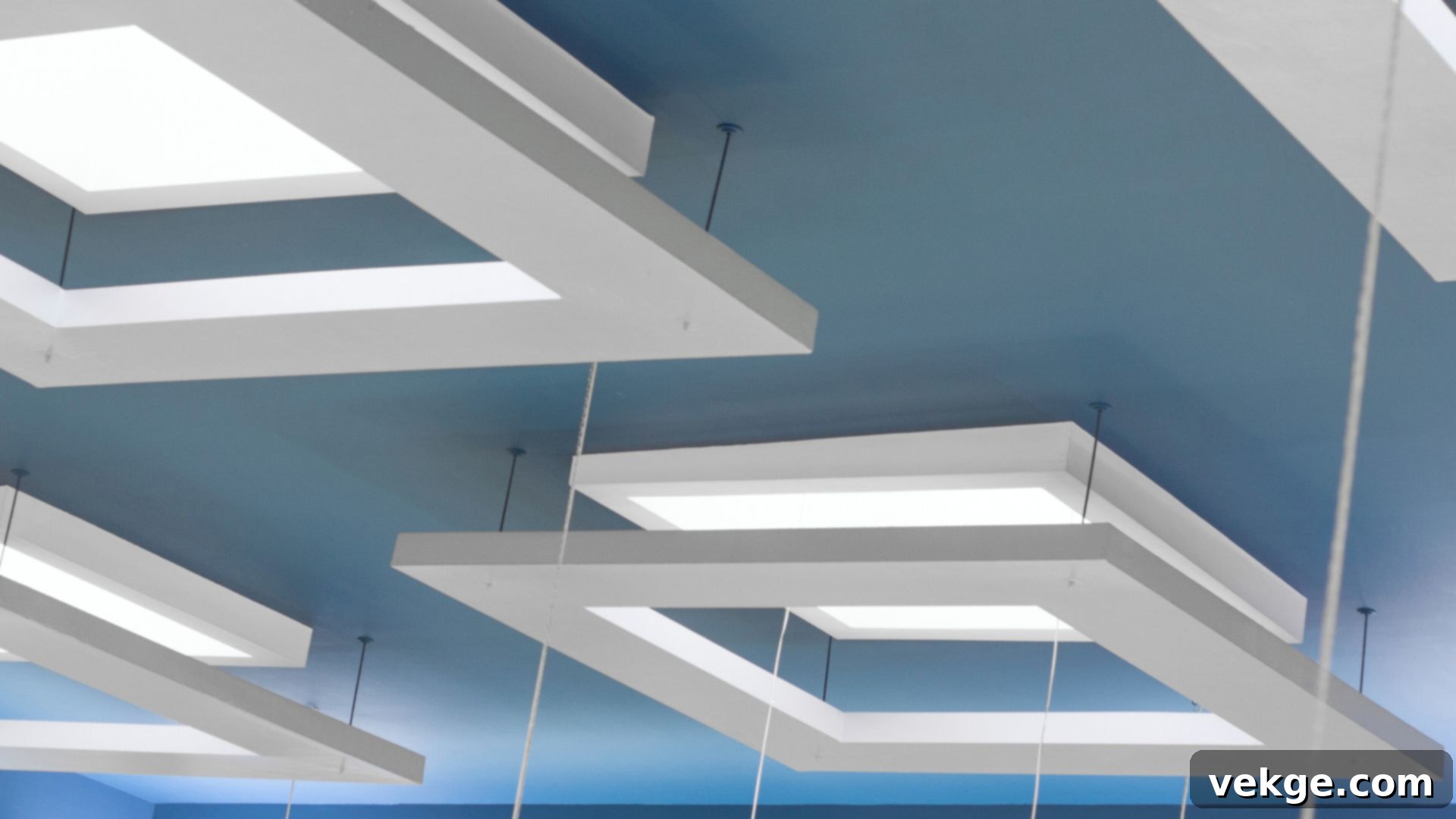Maximizing Overhead: Unleashing the Full Potential of Smart Commercial Ceiling Systems
In the realm of commercial design, ceilings are often considered merely structural elements, relegated to a supporting role while the spotlight falls on floors, walls, and furnishings. This conventional perspective, however, vastly underestimates their potential. Overlooking the ceiling space not only limits design flexibility and contributes to visual clutter but also squanders a significant opportunity to enhance both functionality and aesthetic appeal within commercial environments.
A transformative shift is now underway, pioneered by innovative brands such as busSTRUT. These industry leaders are redefining how we perceive and utilize overhead space through the introduction of modular ceiling systems. These advanced systems convert ceilings into high-performance zones, seamlessly integrating power, lighting, and data infrastructure. The result is cleaner, more flexible, and easily adaptable commercial spaces that are built to evolve with changing business needs. By embracing ceilings as active, integral components of the overall design, businesses can create smarter, more efficient, and future-ready commercial environments.
Beyond Aesthetics: Utility Integration and the Modern Commercial Ceiling

Traditionally, commercial interiors have largely neglected the strategic potential of overhead space. While critical systems like HVAC and fire safety are typically accommodated, the ceiling itself is rarely leveraged to its full capacity. Standard drop ceilings often serve as mere concealment for ductwork and wiring, offering little to no provision for integrated features such as adaptable lighting tracks, advanced audio systems, or flexible power distribution. This conventional approach often results in a visually cluttered environment, characterized by exposed wires, bulky mounts, and disparate equipment that undermine a meticulously planned interior design.
Furthermore, the failure to utilize ceiling space effectively creates significant limitations in long-term flexibility. Modern businesses operate in dynamic environments, necessitating layouts that can rapidly adapt to evolving needs, team structures, or technological advancements. Rigid, fixed overhead designs make subsequent updates not only challenging but also substantially more expensive, often requiring extensive renovations. Thoughtful utilization of ceiling space can drastically reduce visual clutter, enhance operational efficiency, and provide a framework for seamless future modifications, proving essential for future-proofing any commercial venture.
Embracing Modularity: The Foundation of Flexible Overhead Systems
The advent of ceiling-mounted modular systems is revolutionizing utility management in commercial spaces. These innovative configurations facilitate effortless adjustments to lighting, power outlets, and data ports without the need for disruptive and costly major construction work. Designers and facility managers gain unparalleled agility, allowing them to fine-tune layouts and infrastructure as business requirements shift. This inherent flexibility becomes a crucial competitive advantage in today’s fast-paced commercial settings, from co-working spaces and retail environments to healthcare facilities and educational institutions.
Beyond adaptability, modular ceiling systems offer enhanced protection for essential utilities. By safely housing power lines, data cables, and other infrastructure overhead, these systems minimize exposure to daily wear and tear, significantly extending their lifespan. In many commercial settings, overhead placements eliminate the necessity of running power or data lines across high-traffic floor areas. This not only reduces unsightly cable clutter but also substantially mitigates potential tripping hazards, contributing to a safer work environment and simplifying overall cable management and maintenance.
Space Efficiency and Visual Control Through Overhead Integration
Modern ceilings are capable of far more than simply supporting lights and sprinklers; they can become central hubs for integrated systems that dramatically improve space efficiency and visual coherence. When critical infrastructure—such as lighting, HVAC diffusers, security cameras, motion detectors, and audio equipment—is seamlessly integrated into the ceiling, the floor and wall spaces below remain clear, open, and inviting. This intentional reduction of wall-mounted devices contributes to a more unified and minimalist aesthetic, creating a polished look that enhances the overall welcoming atmosphere of a commercial space.
By relocating utilities overhead, businesses can unlock valuable floor space, transforming it into more functional zones for product displays, collaborative work areas, customer engagement, or open circulation paths. This strategic shift fundamentally improves both the functionality and the visual appeal of an environment, empowering brands to craft a consistent, high-quality, and memorable experience for occupants and visitors. Modular setups amplify this value, ensuring that the design is not only intelligent and practical but also effortlessly adaptable to evolving operational needs or aesthetic preferences.
Faster Construction Timelines and Reduced Labor Dependencies
The adoption of advanced ceiling infrastructure significantly streamlines construction timelines. Modular, pre-engineered, and often pre-assembled systems inherently reduce the number of individual trades required on-site, which in turn cuts labor costs and simplifies complex coordination efforts between different teams. Fewer teams working simultaneously on overlapping tasks minimize potential delays, helping projects stay on schedule and within budget. Furthermore, ceiling-based setups make it considerably easier to adjust design plans or infrastructure layouts during the construction phase without triggering major, costly renovations or extended periods of downtime.
The benefits extend far beyond initial construction. Updates and reconfigurations can be performed quickly and at a lower cost, even years after a building is completed. Regular reviews of ceiling systems at key project milestones empower design and construction teams to adapt to unforeseen changes without disrupting overall progress. This forward-thinking approach saves both time and money, fostering long-term flexibility and scalability without introducing unnecessary complexity into the building’s operational lifecycle.
Missed Financial Opportunities from Underutilized Ceilings
When ceiling space in commercial properties is poorly utilized or neglected, businesses inevitably incur financial losses. Rigid, outdated ceiling systems often force companies to pay exorbitant amounts for modifications that should be straightforward and economical. Moreover, inflexible designs can deter prospective tenants who increasingly seek commercial spaces capable of growing and adapting with their businesses. This can lead to increased vacancy rates for property owners and a corresponding reduction in rental income, ultimately hindering business growth and investment returns.
Poorly planned ceiling infrastructure also contributes to higher long-term maintenance costs. If utility systems are not designed with future needs and easy access in mind, fixing or updating them later becomes a far more labor-intensive and expensive undertaking than necessary. These accumulated expenses can significantly erode profit margins over time. A proactive and strategic approach to ceiling design from the outset is a smart investment that not only boosts tenant satisfaction and retention but also supports steady, predictable income streams and minimizes operational overhead in the long run.
The Future is Overhead: Sustainable, Smart, and Adaptable
The evolution of commercial ceiling design is increasingly intertwining with principles of sustainability and smart building technology. Modern modular ceiling systems are not just about aesthetics and utility; they are also designed to integrate energy-efficient LED lighting, advanced climate control sensors, and intelligent building management systems. This holistic approach allows businesses to monitor and optimize energy consumption, reduce their carbon footprint, and create healthier, more comfortable indoor environments. Smart ceilings can become the central nervous system of a commercial space, facilitating seamless connectivity for IoT devices and enabling sophisticated automation that responds dynamically to occupancy levels and environmental conditions.
By embracing these innovations, businesses can future-proof their assets, ensuring that their spaces remain relevant and highly functional amidst rapid technological advancements. The ability to easily reconfigure lighting, power, and data infrastructure means that commercial spaces can adapt effortlessly to new technologies, changing work styles, or evolving retail strategies without the need for disruptive and costly renovations. This adaptability is paramount in a world where business needs are constantly shifting, offering a significant return on investment through enhanced operational efficiency, reduced maintenance, and increased tenant appeal.
Conclusion: Ceilings as Strategic Assets for Modern Commercial Environments
Ceilings represent a vast, often untapped, potential to fundamentally improve how commercial spaces function and deliver value. Moving beyond their traditional structural role, treating ceiling space as a strategic asset paves the way for cleaner, more flexible, and highly efficient environments where lighting, power, data, and even climate control integrate seamlessly. Modern modular overhead systems are key to achieving this transformation, significantly reducing long-term operational costs, simplifying future upgrades, and eliminating unnecessary visual and physical clutter.
Many businesses continue to overlook this critical opportunity, leading to higher expenses, inefficient layouts, and a lack of adaptability. Investing in thoughtful, integrated ceiling design is a forward-thinking strategy that supports long-term growth, dramatically improves tenant satisfaction, and ensures that spaces remain agile and responsive as business needs inevitably change. The ceiling is no longer just a structural component; it is a powerful tool for crafting smarter, more efficient, and truly adaptable commercial environments that can evolve without costly renovations or operational disruptions. It’s time to look up and unlock the full potential overhead.
