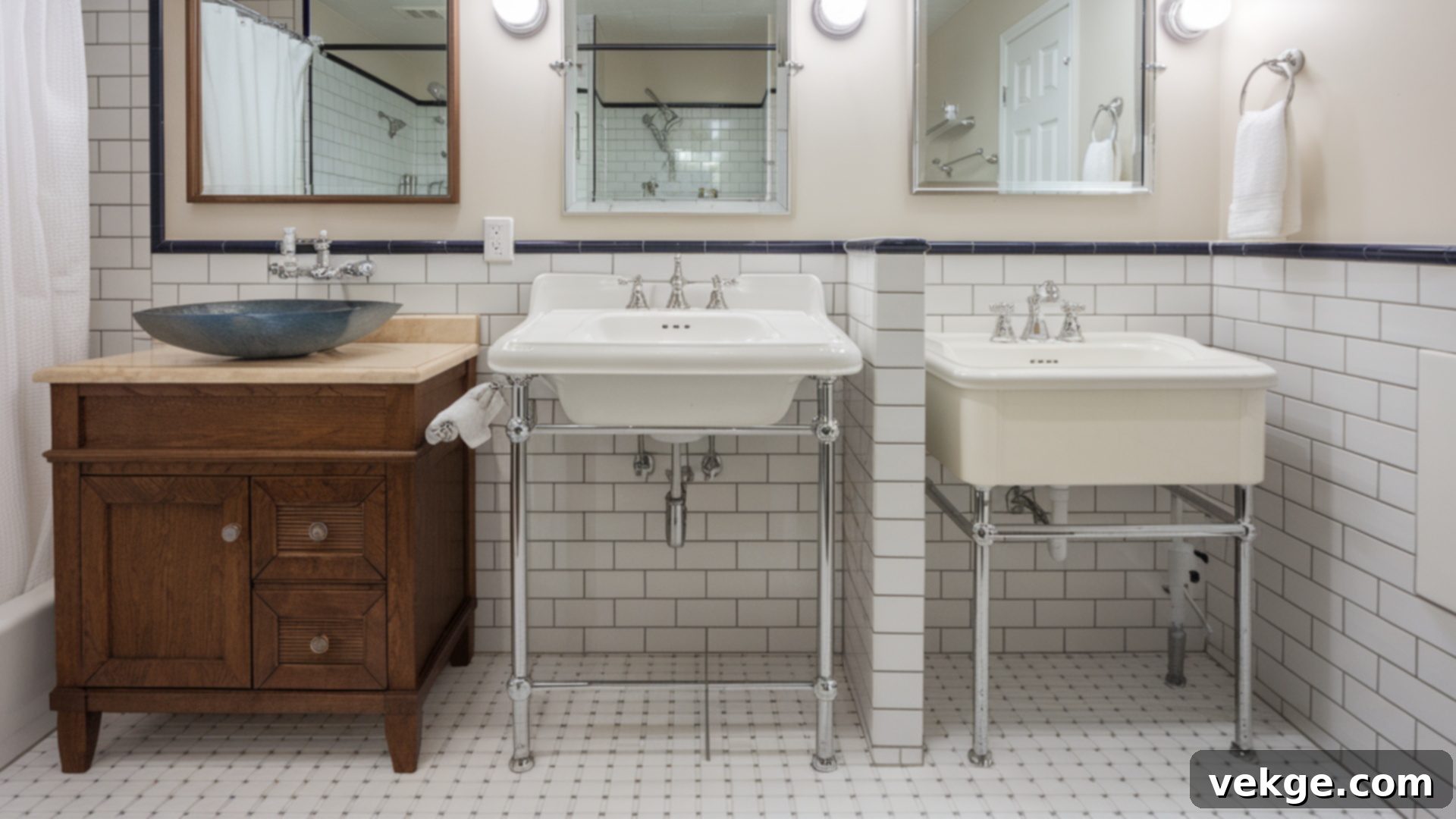The Ultimate Guide to Choosing the Perfect Bathroom Counter Height for Comfort and Functionality
Are you tired of hunching over your bathroom sink or stretching uncomfortably just to wash your hands? The culprit might just be your bathroom counter height. It’s an element of home design often overlooked, yet it significantly impacts your daily comfort and the overall functionality of your bathroom space. A well-chosen vanity height can transform mundane routines into more pleasant experiences, making your bathroom a truly user-friendly sanctuary.
In this comprehensive guide, we’ll dive deep into the world of bathroom counter heights, exploring the various options available and helping you pinpoint the perfect fit for your household’s unique needs. We’ll examine standard, comfort, and custom height solutions, offering practical tips and considerations for each. By the end, you’ll be equipped with all the knowledge needed to make an informed decision, ensuring your bathroom works seamlessly for you and your family.
Choosing the Right Bathroom Counter Height for Your Lifestyle
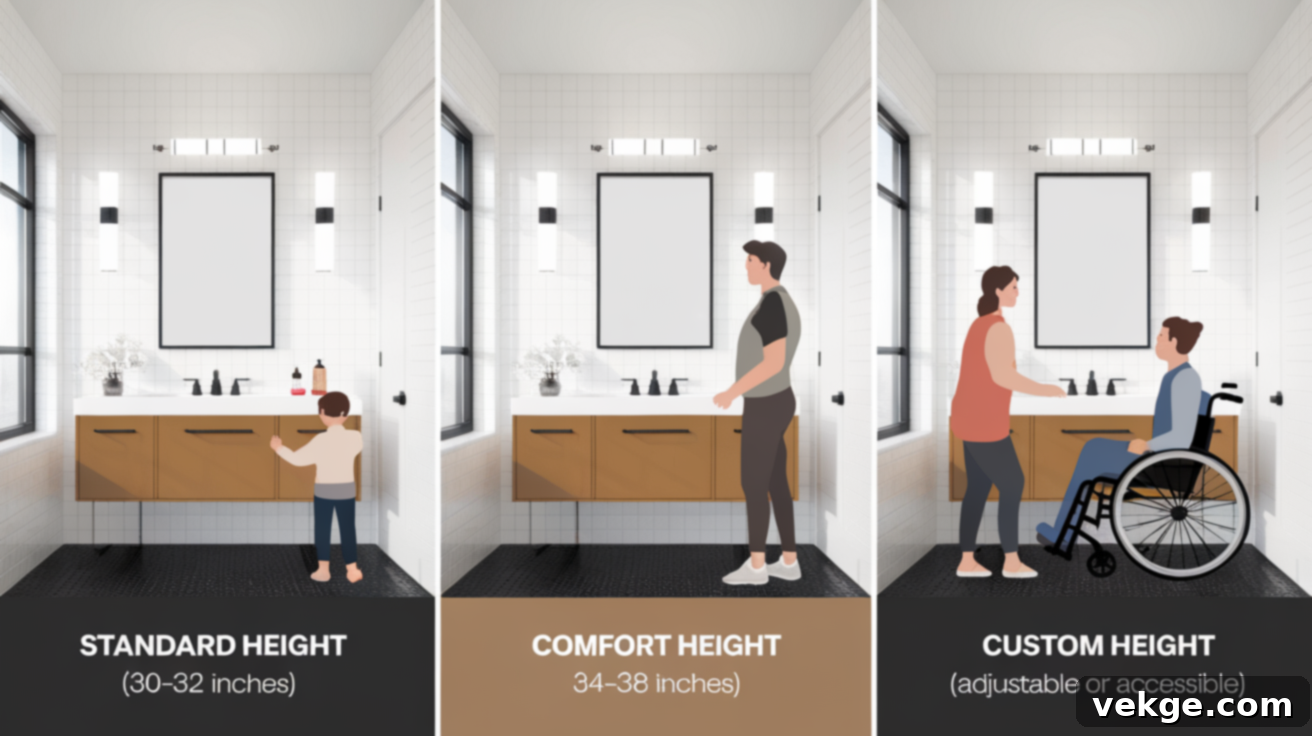
When embarking on a bathroom renovation, many homeowners focus primarily on aesthetics like tile, fixtures, and finishes. However, the importance of vanity height often gets sidelined, with a common assumption that “one size fits all.” This oversight can lead to daily discomfort and inconvenience. Selecting the correct bathroom counter height is a critical decision that influences ergonomics, accessibility, and the overall usability of your space.
Standard Vanity Height: A Traditional Choice
For decades, the standard bathroom counter height has hovered between 30 to 32 inches tall. This measurement, once universal, reflects older plumbing standards and design trends. While it’s gradually being phased out in many modern homes, it still holds relevance in specific scenarios:
- Children’s Bathrooms: This lower height is ideal for younger children, allowing them to reach the sink and faucet comfortably without the constant need for a step stool, promoting independence.
- Shorter Adults: Individuals with a smaller stature may find standard-height vanities more accommodating, preventing strain from reaching upwards.
- Older Homes: If you’re renovating a period home, a standard height vanity can maintain the historical accuracy and traditional aesthetic of the existing architecture.
- Powder Rooms: For bathrooms used less frequently or primarily for handwashing, a standard height can be perfectly adequate and space-efficient.
- Seated Use: For those who prefer to sit while performing tasks like applying makeup or styling hair, a lower counter is more ergonomic.
While standard height serves its purpose, many are now seeking more ergonomic and comfortable solutions for their primary bathrooms, leading to the rise of comfort-height vanities.
Comfort Height: The Ergonomic Solution for Modern Homes
Comfort-height counters typically stand around 34 to 36 inches tall, mirroring the height of most kitchen counters. This design has rapidly gained popularity due to its significant ergonomic benefits and suitability for a wider range of users. It’s often referred to as “comfort height” for a good reason:
- Ideal for Taller Individuals: Taller adults often find lower vanities incredibly inconvenient, forcing them to stoop or bend excessively. Comfort height eliminates this discomfort, allowing for a more natural posture.
- Reduces Back Strain: By enabling you to stand straighter while brushing your teeth, washing your face, or performing other daily routines, comfort-height vanities significantly reduce strain on your back and neck. This seemingly small change can make a big difference, especially for those with existing back issues.
- Promotes Natural Posture: This height supports an upright and more natural standing posture, which is crucial for overall comfort during extended use.
- Modern Aesthetic: Comfort-height vanities often align with contemporary design trends, providing a sleek and streamlined look that many homeowners desire.
- Multigenerational Appeal: While slightly higher, many households find comfort height to be a good compromise that suits most adult users, making it a versatile choice for family bathrooms.
From personal experience, switching to a comfort-height vanity brought noticeable relief to my back and made daily routines feel significantly easier and more natural. It’s a choice that prioritizes well-being alongside functionality.
Custom Heights: Tailored to Your Specific Needs
When standard or comfort-height options don’t quite hit the mark, custom vanity heights offer the ultimate solution. This bespoke approach allows you to design a vanity that perfectly aligns with your unique physical requirements and lifestyle. Custom heights are particularly beneficial in several key situations:
- Accessibility Requirements: For individuals using wheelchairs or those with limited mobility, custom lower and open designs are essential. This allows for proper knee clearance and easy reach, ensuring independence and safety.
- Children-Specific Spaces: If a bathroom is primarily used by very small children, a custom lower height can be installed, potentially with a built-in step, to provide a perfectly sized and safe environment without the need for additional stools.
- Multi-Height Households: In homes with people of vastly different heights, a custom design might involve incorporating varying counter heights within the same vanity unit or across different sinks in a master bathroom, balancing everyone’s needs.
- Unique Sink Types: Certain sink designs, especially integrated sinks or specific vessel sink styles, might require a custom counter height to achieve the desired overall ergonomic and aesthetic balance.
- Specific Architectural Integration: If your bathroom has unique architectural features or space constraints, a custom height can ensure the vanity fits seamlessly and functions optimally within the given dimensions.
Choosing a custom height ensures your vanity truly fits your space and lifestyle, providing unparalleled comfort and functionality tailored precisely to you.
DIY Ideas to Adjust Bathroom Counter Height Without Full Replacement
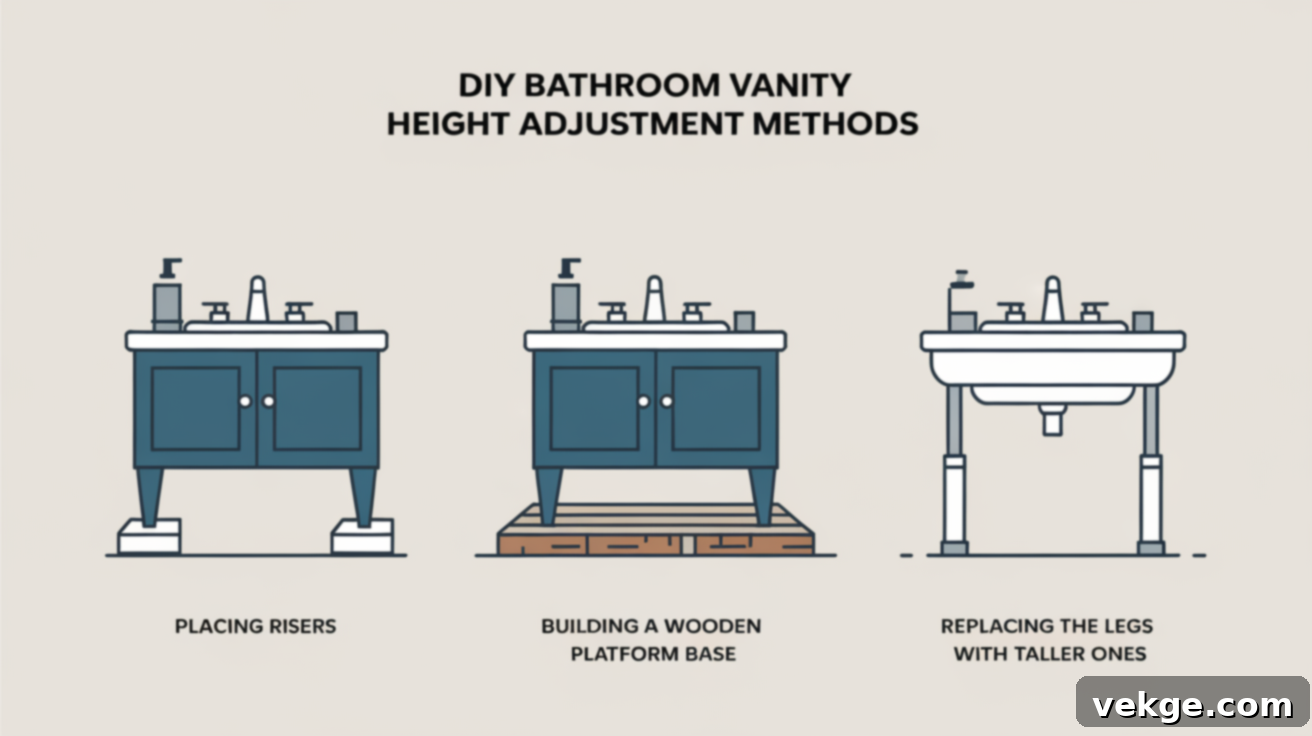
Replacing an entire bathroom vanity can be a significant undertaking and expense. Fortunately, you don’t always need to buy a brand-new unit to achieve your desired counter height. With a bit of creativity and some basic tools, you can implement several low-cost, DIY solutions to adjust your existing vanity’s height:
- Add Base Blocks or Furniture Risers: This is one of the simplest methods. Sturdy wooden blocks or specialized furniture risers can be placed discreetly under the vanity legs or base. Ensure they are robust enough to support the weight of the vanity, sink, and any contents, and are securely attached to prevent wobbling. This method is excellent for adding a few inches.
- Build a Platform Base: If you need a more substantial height increase (e.g., 4-6 inches) or a more integrated look, building a custom platform for the vanity to sit on is a great option. This platform can be constructed from sturdy wood, clad with tiles or trim to match your bathroom decor, and permanently anchored to the floor.
- Replace Vanity Legs: Many vanities come with removable legs. If yours does, you can often find taller replacement legs at hardware stores or online retailers. This requires unscrewing the old legs and attaching the new ones, making it a relatively straightforward process for those comfortable with simple tools. Ensure the new legs are compatible with your vanity’s mounting points and are structurally sound.
- Adjustable Feet: Some modern vanities come with built-in adjustable feet. Check if your current unit has these; a simple twist might be all it takes to gain an inch or two.
Before attempting any DIY adjustments, always measure carefully, ensure the stability of your vanity, and consider the aesthetic impact of your chosen method. Safety and long-term durability should be your top priorities.
Essential Installation Tips and Considerations for Vanity Height
Whether you’re installing a new vanity or adjusting an existing one, getting the height right during installation is paramount. Overlooking these crucial steps can lead to frustrating issues down the line:
- Double-Check Balance and Stability: After any adjustments or installation, rigorously test the vanity for wobbling or shifting. An unstable vanity is not only annoying but can also lead to structural damage, plumbing leaks, or even injuries. Use shims if necessary to ensure it’s firmly anchored and doesn’t rock.
- Always Use a Level: A perfectly level vanity is non-negotiable. Use a long level across all sides of the countertop to verify it’s even. This prevents water from pooling unevenly in the sink, ensures proper drainage, and guarantees a visually appealing, uniform appearance for the entire unit.
- Ensure Ample Space for Doors and Drawers: Before finalizing the vanity’s position, open all cabinet doors and pull out all drawers to their full extent. Verify that there’s sufficient clearance from walls, adjacent fixtures, or the toilet. Obstructions can severely hinder accessibility and the functionality of your storage.
- Verify Plumbing Line Alignment: This is a critical step. Before connecting, carefully check that the water supply lines and drain pipe are correctly positioned and aligned with the vanity’s internal plumbing. Proper alignment prevents leaks, ensures efficient drainage, and avoids costly rework or future plumbing issues.
- Plan for Backsplash Height and Placement: Consider how your backsplash will integrate with the chosen vanity height. The backsplash not only protects your wall from splashes but also contributes significantly to the overall aesthetic. Measure and position it to complement the counter height, ensuring both visual harmony and practical protection.
- Consider Mirror and Lighting Placement: Remember that the vanity height directly impacts where your mirror and lighting fixtures will be mounted. Plan these elements together to ensure a comfortable viewing height in the mirror and optimal illumination without harsh shadows.
Think About Your Sink Style: A Key Factor in Counter Height
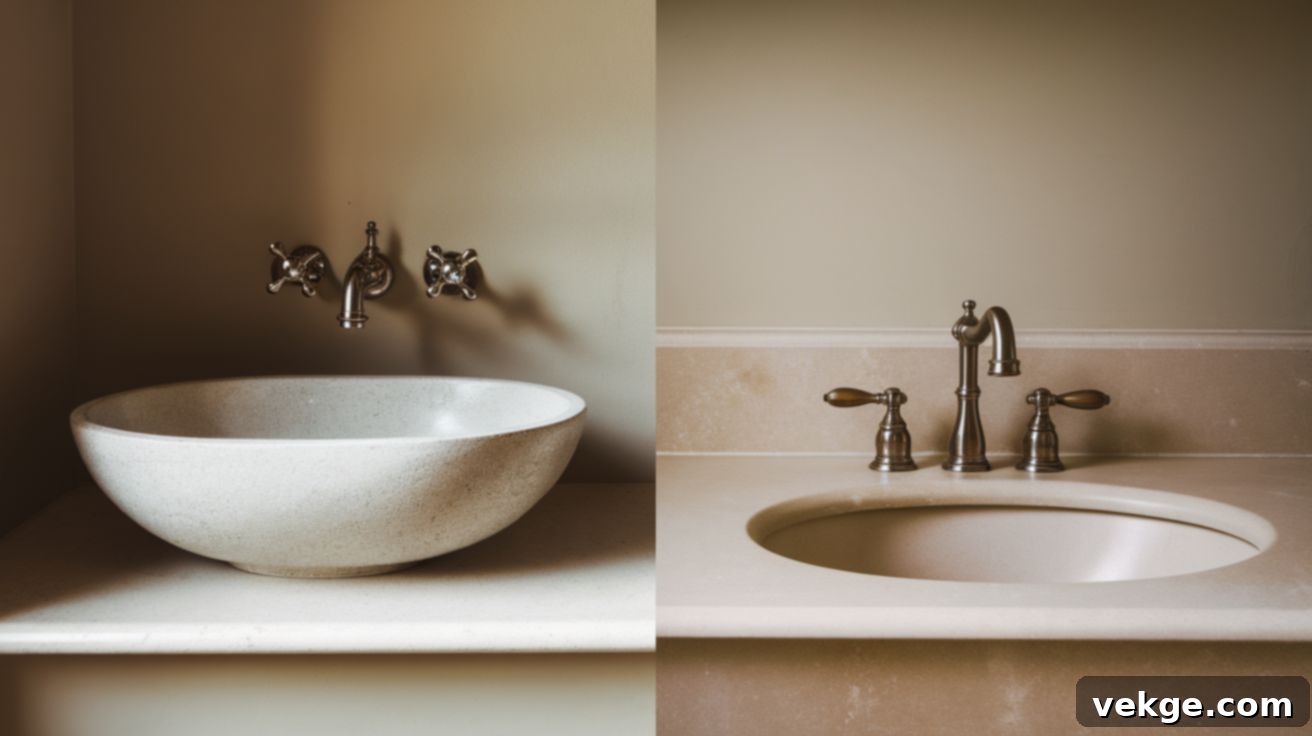
The type of sink you choose for your bathroom vanity significantly influences the optimal counter height. The combined height of the counter and the sink is what ultimately determines your user experience. Here’s how different sink styles play a role:
- Vessel Sinks: These sinks sit entirely on top of the counter, adding several inches (typically 4-8 inches) to the total height. If you’re opting for a vessel sink, it’s generally recommended to choose a lower vanity counter (closer to standard height, perhaps 30-32 inches) to prevent the rim of the sink from becoming excessively high and uncomfortable to use. Always measure the vessel sink’s height and subtract it from your ideal standing height to determine the appropriate counter base.
- Drop-in (Self-Rimming) Sinks: These sinks have a rim that rests on top of the counter, with the basin dropping below. They add minimal height to the overall setup (only the rim’s thickness). They work well with both standard and comfort-height counters, as their impact on the total functional height is relatively small.
- Undermount Sinks: Installed completely below the counter surface, undermount sinks offer a seamless look and make cleaning the countertop easier. Since they don’t add any height above the counter, they are ideal for standard or comfort-height counters, allowing the counter’s surface to be the primary indicator of functional height.
- Integrated Sinks: These sinks are molded directly into the countertop material (e.g., cultured marble, solid surface). Like undermount sinks, they create a smooth, continuous surface, making the counter height the exact functional height of the washing area. They offer a very clean and contemporary aesthetic.
Crucially, always measure the total height from the floor to the rim of the sink (where your hands will be) to ensure it suits your needs and feels comfortable for daily use. Don’t just consider the counter height in isolation.
Match Bathroom Counter Height to Your Body: The Ergonomic Test
The most effective way to choose a counter height that genuinely feels good for *you* is to perform a simple ergonomic test. After all, personal comfort is subjective and varies greatly from person to person:
- Find a Test Surface: Visit a bathroom showroom, a kitchen showroom (since kitchen counters are often comfort height), or even use existing counters in your home or a friend’s house.
- Stand Naturally: Stand upright at the counter with your feet shoulder-width apart, mimicking your natural stance at a sink.
- Bend Your Arms to 90 Degrees: With your shoulders relaxed, bend your elbows so your forearms are parallel to the floor.
- Assess Hand Placement: Your hands should rest comfortably and naturally on the counter surface without you having to bend your back, reach up, or strain your shoulders. Your fingertips should ideally be able to easily touch the bottom of a typical sink basin without deep bending.
If you find yourself leaning forward excessively, reaching up awkwardly, or feeling tension in your shoulders or back, the height isn’t quite right for you. The perfect fit allows for a relaxed, comfortable, and natural stance, making daily tasks effortless rather than a chore.
Impact of Material on Height Choices and Installation
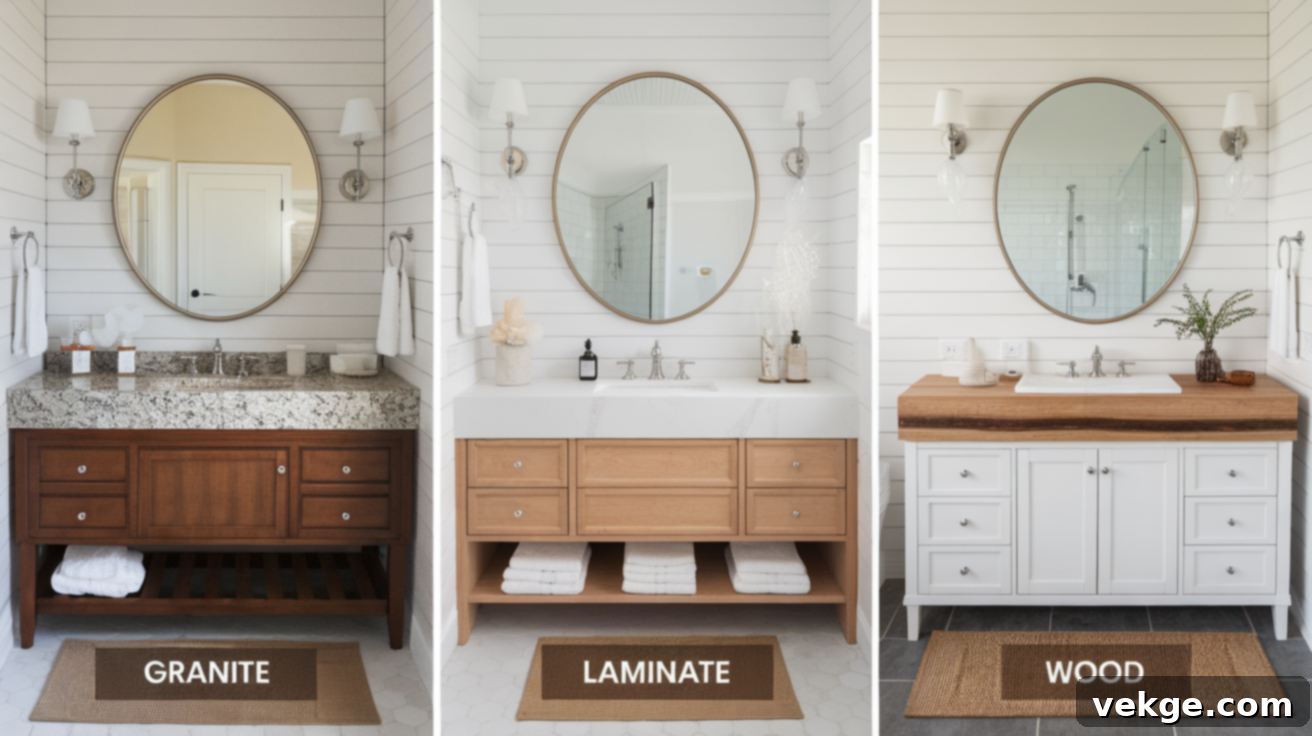
The material chosen for your bathroom countertop and vanity base can subtly influence the overall height, how adjustments are made, and the long-term durability. Understanding these nuances is crucial for both planning and installation:
- Stone Countertops (e.g., Granite, Quartz, Marble): These materials are known for their exceptional durability, luxurious appearance, and significant weight. Stone slabs are typically thicker (around 3 cm or 1.25 inches), which means they will inherently add more to the overall height of the vanity compared to thinner materials. Their solid structure adds to the stability of the vanity but can make on-site height adjustments (like cutting down) much more challenging and expensive, often requiring professional fabricators.
- Laminate or Wood Surfaces: Generally lighter and often thinner, laminate and solid wood countertops offer more flexibility for customization. They can be more easily trimmed, cut, or adjusted by a skilled DIYer or carpenter to fit a specific height requirement. While not as heavy as stone, their weight and thickness still contribute to the overall vanity height and should be factored into your measurements. They are also more forgiving if you need to attach risers or alter the base.
- Ceramic or Porcelain Tile Counters: While less common for the entire countertop, tiled surfaces involve a substrate layer, adhesive, and the tiles themselves, all of which add to the total thickness. This can result in a slightly higher overall counter surface than anticipated if not properly accounted for. Their weight is moderate, and adjustments involve more demolition.
- Prefabricated Vanity Units: These units are convenient and ready to install, often coming with integrated sinks and countertops. However, they typically come with fixed dimensions, offering limited flexibility in terms of height adjustments. If you choose a prefabricated unit, ensure its height perfectly matches your needs, as alterations can be difficult, costly, or may void warranties.
- Custom-Built Cabinetry: Opting for a custom-built vanity allows you to specify the exact height of the cabinet base, which is ideal for achieving unique or precise height requirements that standard units cannot meet.
Knowing the material’s properties helps in setting realistic expectations for any adjustments and in making the right choice from the outset.
Quick Chart to Help You Choose Your Ideal Counter Height
While personal preference and ergonomic testing are paramount, this chart can serve as a helpful starting point to guide your decision based on average human height:
| Your Height | Good Counter Height (Approx.) |
|---|---|
| Under 5’4″ (163 cm) | 30–32 inches (76–81 cm) – Standard Height |
| 5’4″ to 5’10” (163–178 cm) | 32–34 inches (81–86 cm) – Between Standard and Comfort |
| Over 5’10” (178 cm) | 34–36 inches (86–91 cm) – Comfort Height |
Remember, this chart offers general recommendations. The best approach is to try out several setups in showrooms or mock up heights at home to truly understand what feels most comfortable and natural for your body.
Understanding ADA Standards for Accessible Bathroom Counter Height
When designing a bathroom, especially for new construction, extensive renovations, or for homes planning for long-term accessibility, it’s crucial to understand and adhere to the Americans with Disabilities Act (ADA) standards. These guidelines ensure that bathrooms are usable and safe for individuals with disabilities, including those who use wheelchairs or have limited mobility. Even if not legally required for a private residence, integrating ADA-friendly practices can significantly increase your home’s functionality and resale value.
According to ADA guidelines for bathroom vanities:
- Counter Height: The top of the counter surface, or the rim of the sink, should be no higher than 34 inches from the finished floor. This height is designed to be accessible for individuals in wheelchairs.
- Knee and Toe Clearance: Perhaps the most critical aspect, there must be a minimum of 27 inches of vertical knee clearance under the counter. This allows a person using a wheelchair to roll under and comfortably access the sink. This clearance must extend at least 8 inches back from the front edge of the counter. Additionally, a toe clearance of 9 inches high and 17 inches deep is generally required.
- Clear Floor Space: A clear floor space of at least 30 inches by 48 inches is needed in front of the vanity to allow for a forward approach in a wheelchair. This space cannot be obstructed by the vanity base.
- Faucets and Controls: Faucets must be easily operable with one hand and should not require tight grasping, pinching, or twisting of the wrist. Lever-handle, push-type, and touch-type mechanisms are generally preferred.
- Pipes and Exposed Surfaces: Exposed hot water pipes and drain pipes under the sink must be insulated or otherwise configured to protect against contact, preventing burns.
Even if your current home doesn’t strictly require these features, planning for them now can provide immense flexibility for future needs, accommodate aging family members, or appeal to a broader range of buyers should you decide to sell. An ADA-compliant bathroom is a testament to thoughtful, inclusive design.
Common Mistakes to Avoid When Choosing Bathroom Vanity Height
While the choice of vanity height might seem straightforward, many homeowners fall prey to common pitfalls that can lead to daily frustration. Being aware of these mistakes can save you time, money, and discomfort in the long run:
- Overlooking the Combined Height of Vanity and Sink: One of the most frequent errors is to focus only on the cabinet’s height. Remember that the total height, which includes the vanity base, countertop, and the sink itself (especially vessel or drop-in types), is what truly matters for your comfort. Always measure from the floor to the functional rim of the sink.
- Choosing Solely Based on Appearance: While a beautiful vanity enhances your bathroom’s aesthetic, prioritizing looks over functionality is a mistake. A vanity might be stunning, but if it’s uncomfortable to use daily, its beauty will quickly fade when met with a sore back or awkward reaching. Always “test drive” the height before committing.
- Forgetting About Others in the Home: If you share your bathroom, a “one-size-fits-all” approach based only on your height can make the space uncomfortable for others. Consider the varying heights and needs of all users, including children and elderly family members. A comfort-height might be a good compromise for most adults, but custom solutions might be needed for very diverse households.
- Failing to Plan for Aging or Changing Needs: Life happens, and our needs evolve. A vanity height that’s perfect for you today might not be ideal in 10 or 20 years, especially as mobility changes. Planning for future accessibility, even if it’s just considering a slightly higher comfort height or ensuring easy modification, is a smart long-term strategy.
- Ignoring Faucet Placement and Clearance: A beautiful faucet can become a nightmare if it’s too close to the sink rim, making handwashing difficult, or if its height causes water to splash excessively. Ensure there’s adequate clearance between the faucet spout and the sink basin for comfortable use, which is indirectly tied to the overall vanity height.
- Neglecting Storage Accessibility: A tall vanity might mean upper cabinet doors or drawers become too high for comfortable access, or a low vanity might limit under-counter storage. Consider how the chosen height impacts the ergonomics of accessing your toiletries and supplies.
Conclusion: Investing in Your Daily Comfort and Bathroom Functionality
Selecting the right bathroom counter height is far more than a minor detail; it’s a foundational decision that can profoundly improve your daily routines, enhance comfort, and contribute to the overall functionality and enjoyment of your home. We’ve explored the nuances of standard, comfort, and custom options, delving into how factors like your personal height, sink style, material choices, and even ADA compliance can and should influence your final decision.
Now, it’s your turn to take this knowledge and apply it to your space. Don’t rush the decision. Take the time to actively test different heights, consider the needs of everyone in your household, and envision how the space will be used on a daily basis. Remember, a bathroom should be a place of ease and efficiency, not a source of daily strain or inconvenience. A bit of foresight and thoughtful planning now will undoubtedly save you from headaches and potential regrets later.
Ultimately, your bathroom should work for you, supporting your movements and enhancing your well-being, not the other way around. Make an informed choice, and enjoy the lasting benefits of a perfectly proportioned bathroom vanity.
Looking for more practical tips to make your home more comfortable and functional? Be sure to explore our other blog posts for a wealth of useful, actionable ideas that can truly make a difference in your living spaces.
