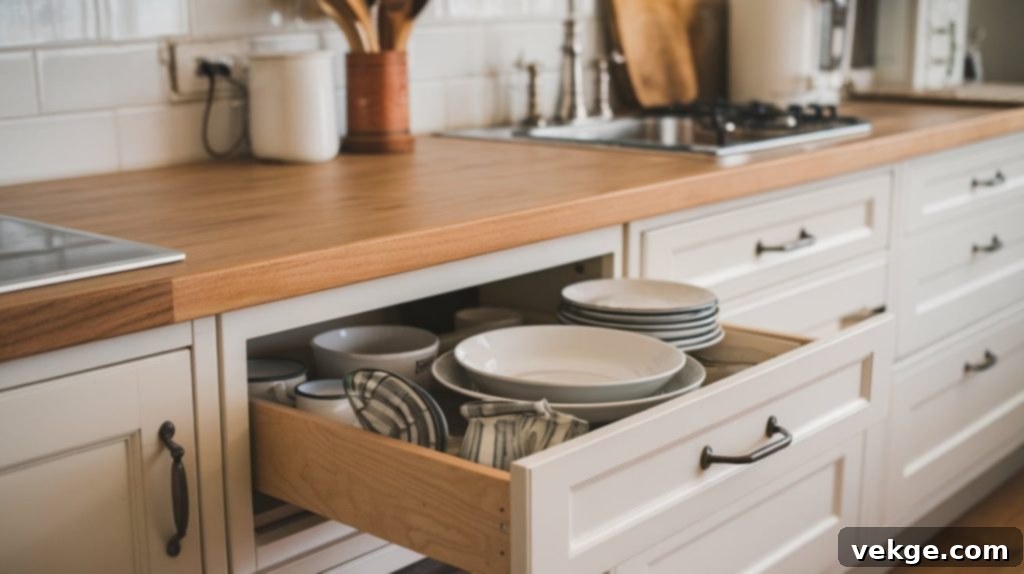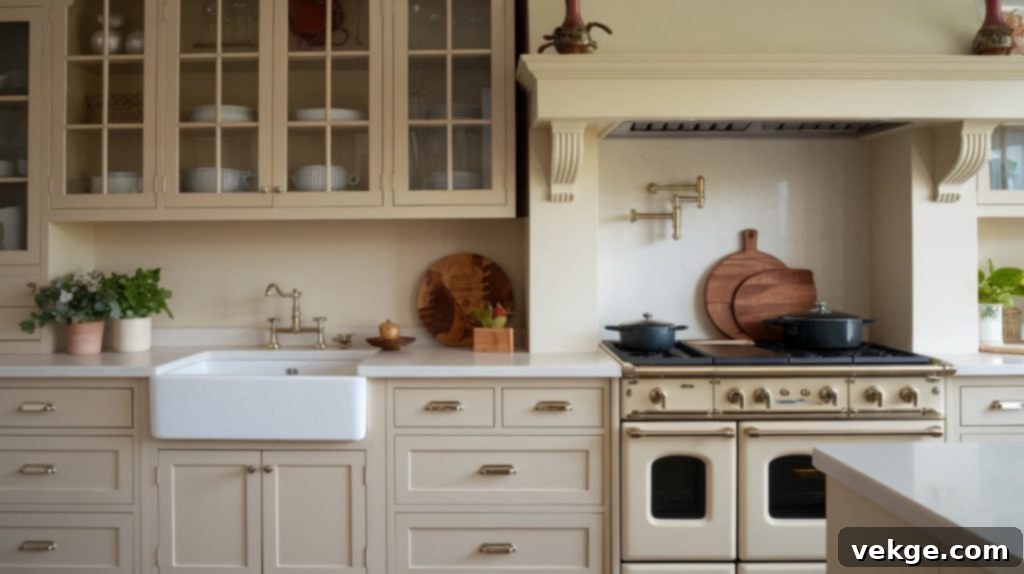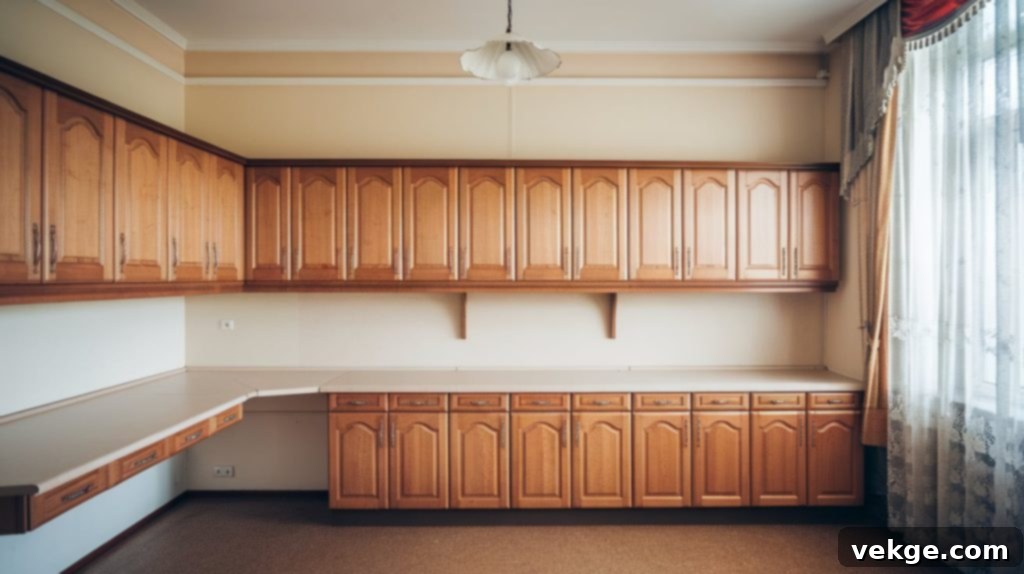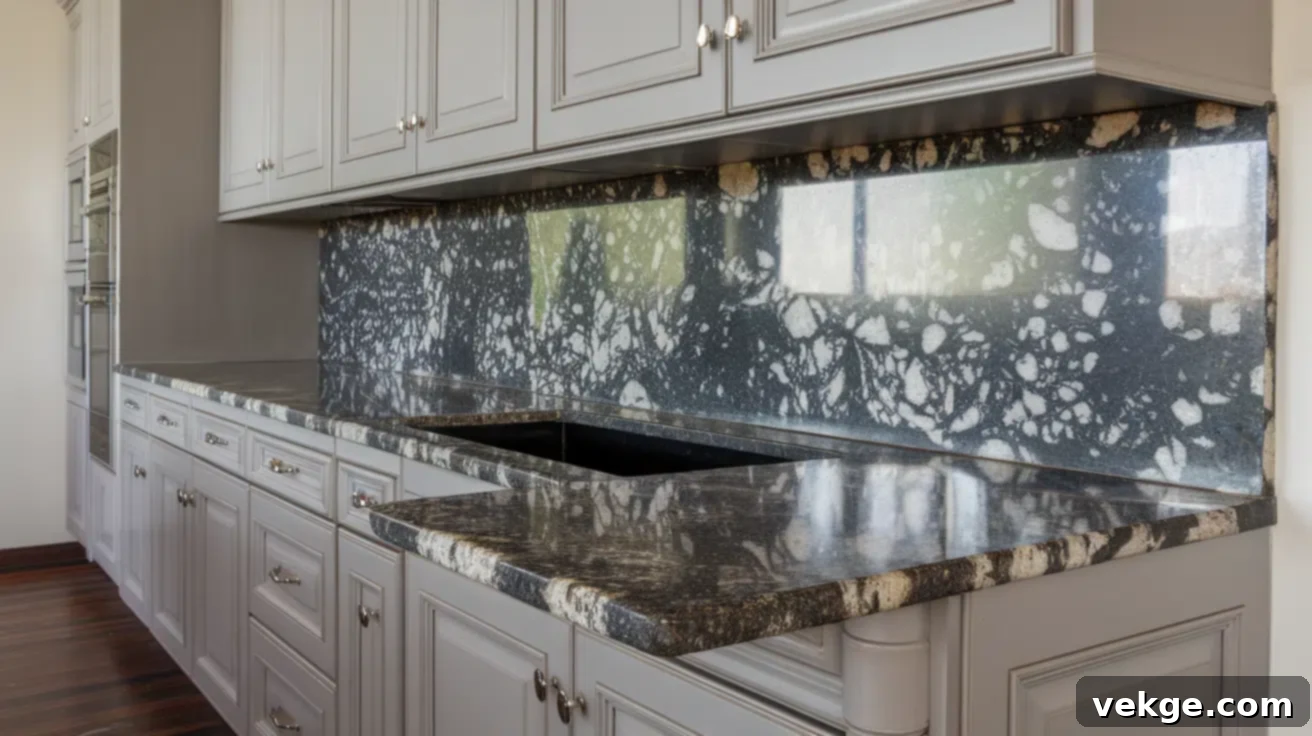Ultimate Guide to Kitchen Base Cabinet Depth: Standards, Alternatives & Smart Choices
The depth of your kitchen base cabinets is far more critical than just an aesthetic choice; it fundamentally shapes the entire feel, flow, and functional efficiency of your cooking space. Get it wrong, and you could face frustrating limitations in storage, awkward access to everyday items, or even compatibility issues with essential appliances. A well-planned cabinet depth ensures a kitchen that’s not only beautiful but also a joy to use.
Cabinets that are too shallow can severely restrict your storage capacity, forcing you to declutter constantly or find alternative storage for kitchen essentials. Conversely, overly deep cabinets can make reaching items at the back a constant struggle, turning them into “black holes” for forgotten gadgets and ingredients. They can also create significant installation challenges for built-in appliances, leading to costly modifications or unsightly protrusions.
Having witnessed firsthand the common pitfalls and frustrations that arise when cabinet dimensions don’t align with practical needs, I’ve compiled this comprehensive guide. My aim is to equip you with the knowledge needed to make informed decisions, ensuring your kitchen cabinets perfectly suit your lifestyle and space.
Throughout this article, we’ll explore the industry’s standard base cabinet depth, delve into situations where alternative depths are not just advisable but necessary, and highlight critical considerations and potential pitfalls to watch out for. I’ll also share practical insights and real-world tips gleaned from numerous kitchen projects, helping you confidently navigate the planning process and avoid common design blunders.
What is the Standard Base Cabinet Depth?
When you start planning a kitchen remodel or building a new home, one of the first specifications you’ll encounter is the standard base cabinet depth. The widely accepted industry standard for kitchen base cabinet depth is 24 inches. It’s crucial to understand that this measurement refers to the cabinet box itself, excluding any doors, drawer fronts, or the countertop. These additional elements will add a bit more to the total projection from the wall.
Once a standard countertop is installed, which typically has an overhang for drip protection and comfortable use, the total depth from the wall usually extends to 25 to 26 inches. Most countertops range from 1 to 2 inches in thickness, and they are typically designed to extend about 1 inch beyond the face of the cabinet doors.
Why 24 Inches is the Universal Standard
The 24-inch depth didn’t become the standard by accident; it’s a carefully balanced dimension that addresses several key aspects of kitchen functionality and design:
- Ergonomics and Accessibility: This depth provides an optimal balance between generous storage space and easy access. For most adults, a 24-inch reach is comfortable while standing at the counter, allowing you to access items at the back without excessive stretching or bending.
- Appliance Compatibility: A vast majority of standard kitchen appliances – including dishwashers, ranges, ovens, and many built-in microwaves – are manufactured to fit perfectly flush with 24-inch deep base cabinets. This ensures a seamless, integrated look, preventing appliances from sticking out awkwardly or requiring custom fillers.
- Countertop Support: The 24-inch depth provides ample support for standard countertops, preventing bowing or structural issues over time. It also allows for a comfortable working surface for food preparation.
- Design Consistency: Using a standard depth simplifies kitchen design and installation. It ensures a cohesive look throughout the kitchen and makes it easier to combine different cabinet modules.
Alternative Base Cabinet Depths for Specialized Needs
While 24 inches is the gold standard, it’s certainly not a one-size-fits-all solution. Modern kitchen design often calls for variations to accommodate unique layouts, specific functional requirements, or aesthetic preferences. Exploring alternative depths can unlock new possibilities for optimizing your space.
Below, we’ll delve into both shallower and deeper alternatives, examining the scenarios where each option truly shines and helps create a more customized and efficient kitchen environment.
1. Shallow Cabinets (12–18 Inches)

Shallow base cabinets, typically ranging from 12 to 18 inches deep, are invaluable in specific design contexts where space is at a premium or specific functionality is desired:
- Tight Spaces: They are an ideal solution for compact areas like galley kitchens, narrow hallways, or walk-through zones where maintaining adequate walking clearance is paramount. A shallow depth ensures that the kitchen remains navigable and doesn’t feel cramped.
- Kitchen Islands with Seating: A very common application for shallow cabinets is on the seating side of a kitchen island. A 12-15 inch depth leaves ample legroom for individuals sitting at the counter, enhancing comfort and usability. This also allows for practical storage of items like placemats, serving dishes, or seldom-used appliances.
- Specialized Storage: For items like spices, canned goods, cookbooks, or baking sheets, a shallower cabinet can actually be more efficient. Everything is visible and easily accessible, preventing items from getting lost in the back.
- Decorative Features: In some designs, shallower cabinets might be used for decorative purposes, creating a visual break or a display area without consuming too much floor space.
The primary trade-off with shallow cabinets is, of course, reduced storage volume. You’ll need to be more strategic and selective about what you store in these units, often complementing them with taller wall cabinets or pantry solutions.
2. Deep Cabinets (27–30 Inches)

Deep base cabinets, typically ranging from 27 to 30 inches, offer a luxurious amount of additional storage and can be incredibly functional in larger kitchens or for specific needs:
- Maximum Storage: The most apparent benefit is the significant increase in storage capacity. These cabinets are perfect for housing bulky items like large pots, serving platters, stand mixers, small appliances, or bulk pantry goods that might otherwise take up valuable countertop or pantry space.
- Accommodating Special Appliances/Sinks: Certain specialized appliances, such as professional-grade cooktops or larger farmhouse/apron-front sinks, require more depth than a standard 24-inch cabinet can provide. Deep cabinets ensure these fixtures can be installed properly and flush with the cabinet line.
- Increased Countertop Space: Deeper cabinets mean a deeper countertop, which can be advantageous for extensive food preparation, baking, or simply having more usable surface area.
However, deep cabinets do come with their own set of considerations. Items stored at the very back can become difficult to access, potentially leading to wasted space. This issue can be effectively mitigated with smart internal organization solutions like:
- Pull-out Drawers: These are arguably the best solution, allowing you to easily slide out the entire contents of the cabinet for full visibility and access.
- Roll-out Trays or Shelves: Similar to pull-out drawers, these provide easy access to items stored in the deeper sections.
- Dividers and Organizers: Keeping items neatly separated prevents clutter and makes finding things easier.
Comparison Table: Base Cabinet Depths at a Glance
| Depth Range | Best Use Cases | Pros | Cons |
|---|---|---|---|
| 12-18 inches | Galley kitchens, islands with seating, specialized storage | Saves floor space, easier to reach items, good for narrow areas | Limited storage capacity, may not fit all appliances |
| 24 inches | Standard kitchens, primary cooking zones | Optimal balance of storage and access, fits most standard appliances, ergonomic | May feel shallow for some specific needs, limited for very bulky items |
| 27-30 inches | Large kitchens, specialty appliances, maximum storage needs | Significantly increased storage space, accommodates larger cooktops/sinks, deeper countertops | Items can be hard to reach at the back without organizers, consumes more floor space, higher cost |
Choosing the Right Depth for Your Kitchen: A Comprehensive Guide

Selecting the optimal base cabinet depth requires careful consideration of several factors unique to your kitchen and your household. It’s a holistic decision that balances practical needs with ergonomic comfort and aesthetic appeal. Start by meticulously measuring your kitchen space to understand its true dimensions and limitations.
- Walkway Clearance: Always prioritize adequate walkway space. You need at least 36 inches of clear pathway between opposing cabinets or appliances for comfortable movement. For high-traffic areas or kitchens where multiple cooks operate simultaneously, 42-48 inches is even better.
- Appliance Alignment: Verify how your major appliances will integrate with your chosen cabinet depths. Your refrigerator, range, and dishwasher should ideally align flush with the cabinet fronts for a sleek, built-in appearance. Check manufacturer specifications for appliance dimensions.
- Countertop Overhangs: Factor in countertop overhangs, especially for islands or peninsulas designed for seating. Bar seating typically requires a 10-12 inch overhang for comfortable legroom, which means your cabinet depth underneath might need to be shallower to accommodate this.
1. Storage Needs vs. Accessibility
A crucial decision point revolves around what you intend to store and how easily you need to access it. Prioritize function over sheer volume if accessibility is key.
- Heavy and Bulky Items: If you frequently use large stockpots, cast iron skillets, stand mixers, or oversized serving dishes, deeper cabinets (27-30 inches) can provide the necessary storage volume. However, pair them with pull-out solutions to avoid creating inaccessible zones.
- Everyday Essentials: For items you reach for daily, such as dinner plates, glasses, or frequently used cooking utensils, standard 24-inch or even shallower cabinets (if space is tight) ensure quick and easy retrieval.
- Mobility Considerations: For individuals with mobility issues, limited reach, or back problems, shallower cabinets (12-18 inches) can significantly enhance comfort and safety by reducing the need to stretch or bend deeply.
- User Height and Reach: Taller individuals might find deeper cabinets more manageable, as their longer arm reach makes accessing the back easier. Conversely, shorter individuals might find deep cabinets problematic without specialized internal fittings.
2. User Lifestyle and Kitchen Usage
Your daily routine and how you use your kitchen should heavily influence your cabinet depth choices.
- The Avid Cook/Baker: Serious home chefs often prefer deeper cabinets to store specialized equipment like large roasting pans, baking sheets, food processors, or even small countertop ovens. More countertop depth also provides ample space for elaborate meal prep.
- Families with Young Children: In a family-friendly kitchen, shallower cabinets at lower levels can make snacks and kid-friendly dishes more accessible and safer for little ones. This can also help contain clutter if kids have their designated, easily reachable drawers.
- Seniors or Individuals with Physical Limitations: As mentioned, standard or shallower depths are often more comfortable and safer for seniors. Deep cabinets can pose a risk of strain or falls when trying to retrieve items from the back. Ergonomic design is paramount here.
- Entertainers: If you frequently host, deeper cabinets can store large serving dishes, platters, and drinkware. A deeper countertop can also serve as an extended buffet line.
Special Use Cases and Layouts: Beyond the Standard
Certain kitchen designs and configurations inherently demand a departure from standard cabinet depths. These special use cases are where customized or varied depths truly shine, addressing unique challenges and enhancing overall functionality.
Whether you’re dealing with an awkward corner, designing a multi-functional island, or working within the confines of a tiny home, understanding how depth variations can be applied will be invaluable. This section explores common scenarios where adjusted dimensions are not just a luxury, but a practical necessity.
1. Corner Cabinets and Lazy Susans
Corner base cabinets are notorious for being challenging to utilize effectively. While they typically maintain a standard 24-inch depth to align with adjacent cabinetry, the primary concern is making the deep, triangular space accessible.
- Lazy Susan Systems: These rotating shelves are a highly effective solution for corner cabinets. They allow you to bring items from the deepest part of the corner directly to the front, maximizing storage efficiency and accessibility for everything from pots and pans to small appliances.
- Blind Corner Cabinets: These cabinets extend into the corner, with a portion of the storage space hidden behind an adjacent cabinet. Specialized pull-out mechanisms (like kidney-shaped pull-outs or “magic corner” units) are essential here to retrieve items from the blind section.
- Diagonal Front Corner Cabinets: These cabinets feature a front panel set at an angle, creating easier direct access to the corner. While visually appealing and functional, they might slightly reduce the overall storage volume compared to a full blind corner with a pull-out.
2. Base Cabinets for Islands and Peninsulas
Kitchen islands and peninsulas are often multi-functional hubs, and their cabinet depths can vary significantly depending on their primary use.
- Cooking/Prep Side: The side of an island dedicated to cooking or food preparation will typically use standard 24-inch deep cabinets to accommodate sinks, cooktops, dishwashers, and provide a substantial countertop work surface.
- Seating Side: As previously mentioned, the side designed for seating usually features shallower cabinets (12-15 inches deep). This provides crucial legroom for stools or chairs, making the island a comfortable spot for dining or casual gathering.
- Multi-tier Islands: Some islands incorporate different depths for different functions. For example, a raised bar area might have very shallow cabinets or no cabinets at all on its seating side, while the lower prep area maintains full depth.
- Double-Sided Islands: Large islands can feature cabinets on both sides. Here, you might have standard depth on the working side and shallower cabinets on the non-working or seating side to maximize storage without impeding flow.
3. Tiny Homes or Narrow Kitchens
In extremely compact living spaces or kitchens with very narrow layouts, creative solutions for cabinet depth are essential to maintain functionality and prevent the space from feeling overwhelmingly cramped.
- 18-Inch Deep Cabinets: These are a game-changer for narrow kitchens. Reducing the depth from 24 to 18 inches can provide an extra 6 inches of precious walkway space, making a significant difference in comfort and navigability without completely sacrificing storage.
- Vertical Storage Compensation: To compensate for the reduced horizontal storage, it becomes critical to maximize vertical space. This means utilizing taller wall cabinets, floor-to-ceiling pantry units, and innovative storage solutions like vertical pull-out spice racks or narrow pull-out pantries.
- Drawer vs. Door Cabinets: In shallow cabinets, drawers are often more efficient than traditional hinged doors. Pull-out drawers allow full access to the entire depth, ensuring every inch of space is used efficiently and nothing gets lost in the back.
Customizing Cabinet Depths: When and Why to Deviate from the Norm
While standard and common alternative depths cover most scenarios, there are instances where an off-the-shelf solution simply won’t suffice. Custom cabinet depths offer the ultimate flexibility to perfectly tailor your kitchen to unique architectural constraints, highly specialized appliances, or a bespoke design vision.
So, why would one opt for customization? The reasons are diverse and often driven by the desire for a truly integrated and personalized kitchen:
- Non-Standard Appliances: Some high-end professional ranges, oversized built-in refrigerators, or unique steam ovens simply don’t conform to standard cabinet depths. Custom cabinetry ensures these appliances fit seamlessly, creating a flush, high-end look that standard units cannot achieve.
- Architectural Constraints: Older homes, irregularly shaped rooms, or spaces with structural columns or unique plumbing runs might necessitate custom depths to maximize usable space and maintain a continuous, flowing design. Retrofitting these spaces often requires bespoke solutions.
- Bespoke Design Aesthetics: For homeowners seeking a truly unique kitchen aesthetic, custom depths allow for creative design elements that are impossible with standard sizes. This could involve varied depths along a single wall for visual interest, or specific depths to accommodate unique historical elements.
- Specific Ergonomic Needs: If a household has particular ergonomic requirements that aren’t met by standard or common alternative depths, custom solutions can be designed to perfectly match user height, reach, and mobility.
It’s important to be aware that opting for custom cabinets comes with considerations:
- Higher Cost: Custom cabinets typically cost 15-30% more than standard sizes, or even more for highly specialized designs. The exact increase depends on the complexity of the customization and the materials chosen.
- Longer Lead Times: Custom fabrication requires more time for design, production, and finishing. Expect lead times of 6-12 weeks, compared to 2-4 weeks for standard or semi-custom options.
- Installation Complexity: Custom sizes can sometimes lead to more intricate installation challenges, potentially increasing labor costs. Precise measurements and skilled installers are paramount.
Common Mistakes to Avoid When Planning Cabinet Depths
Even with careful planning, it’s easy to overlook crucial details that can impact the functionality and aesthetics of your kitchen. Being aware of these common mistakes can save you time, money, and future frustration:
- Forgetting Appliance Clearance: Always account for the opening swing of dishwasher and oven doors. Ensure they have enough room to open fully without hitting opposing cabinets, islands, or walls.
- Using the Same Cabinet Depth Everywhere: Not all areas of your kitchen serve the same function. Applying a uniform depth across the entire space without considering individual zone requirements (e.g., prep area, seating area, beverage station) can lead to inefficiencies.
- Prioritizing Storage Over Reachability: While maximum storage is appealing, cabinets that are too deep and lack proper internal organization will quickly become inaccessible “black holes” for forgotten items, rendering the storage useless.
- Ignoring Wall or Floor Irregularities: Old homes, especially, can have uneven walls or floors. These irregularities can significantly affect how cabinets fit and align, potentially requiring fillers or shims, and impacting true usable depth.
- Overlooking Countertop Support: Very deep or significantly overhanging countertops (especially with heavy materials like granite or quartz) may require additional bracing or support beyond the cabinet base itself to prevent cracking or structural failure.
- Choosing Deep Cabinets for Tight Walkways: While deep cabinets offer more storage, they can severely restrict movement in narrow kitchens, making the space feel cramped and impeding workflow.
- Skipping Comprehensive Layout Planning: Cabinet depth decisions should integrate with your overall kitchen layout, ensuring alignment with appliance locations, plumbing lines, electrical outlets, and window sills.
- Failing to Match Adjoining Features: Ensure that cabinet depths align appropriately with adjacent features like kitchen islands, peninsulas, pantries, or built-in fridges to create a cohesive and harmonious visual flow.
Conclusion: Designing Your Perfect Kitchen with Thoughtful Cabinet Depth
Thank you for delving into this comprehensive guide on kitchen base cabinet depth. My hope is that this information has demystified a often-overlooked yet critical aspect of kitchen design, providing you with a clearer understanding of the choices available and their implications for your space.
We’ve covered the fundamental standard depths, explored the versatility of shallower and deeper alternatives, discussed the key factors for making the right choice for your unique kitchen, and highlighted common pitfalls to skillfully avoid. Remember, the goal isn’t just to fill space, but to create a kitchen that truly works for you and enhances your daily life.
It’s easy to get caught up in the myriad of details involved in a kitchen remodel, but always keep in mind that your kitchen should ultimately reflect your personal needs, cooking style, and comfort. Keep your approach simple: measure meticulously, consider how you cook, store items, and move around in your space. If you find yourself unsure or overwhelmed, don’t hesitate to consult with a professional kitchen designer or contractor; their expertise can be invaluable.
By making informed decisions about your base cabinet depth, you’re not just installing cabinets; you’re crafting a more functional, ergonomic, and enjoyable heart for your home. And if you’re planning further kitchen updates or seeking more design insights, feel free to explore our other blog posts for additional inspiration and practical advice.
