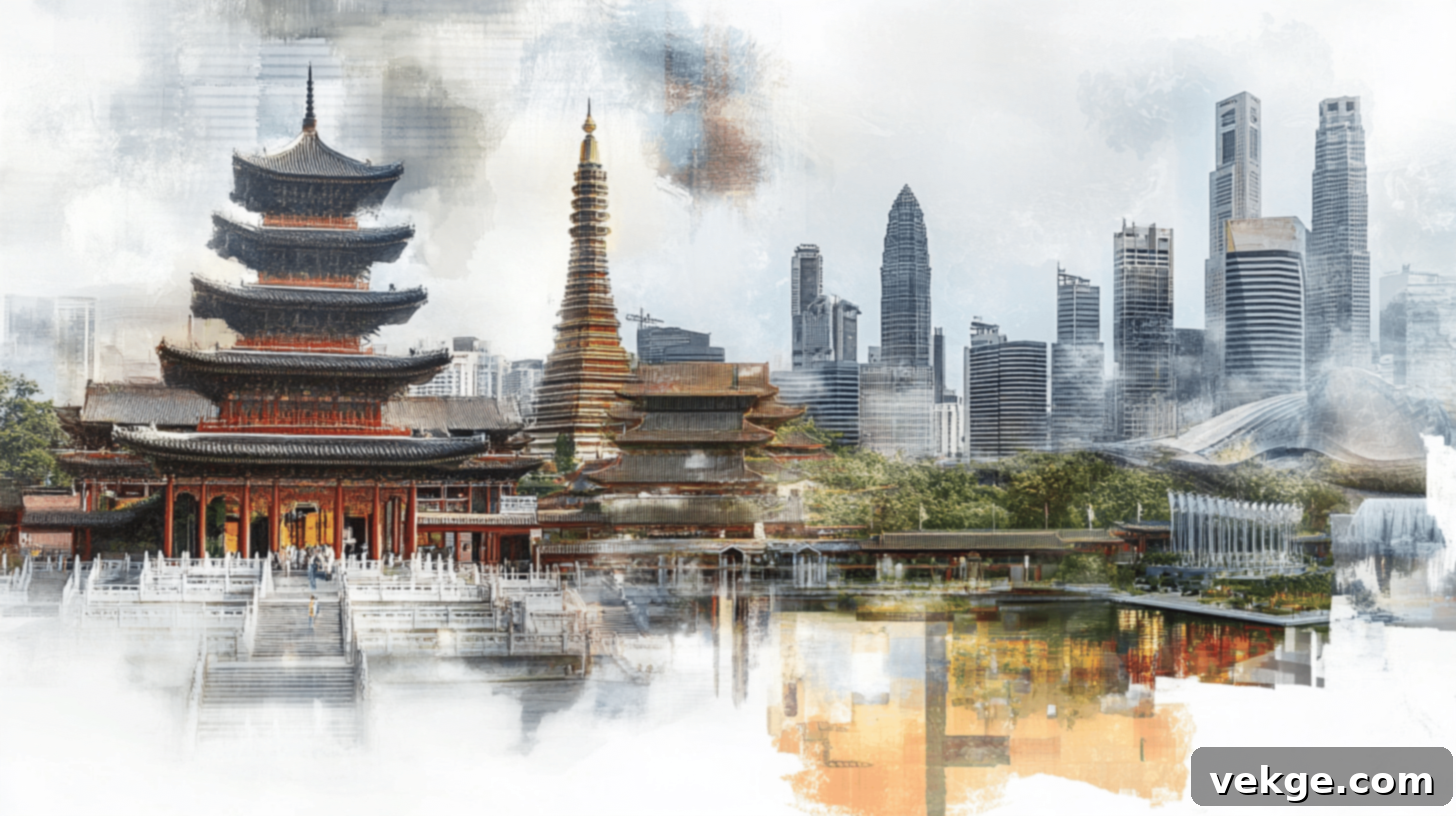Unveiling Asia’s Architectural Marvels: A Journey Through Timeless Design and Cultural Heritage
Asia’s architectural landscape is a tapestry woven from thousands of years of history, culture, and innovation. From the majestic palaces of China to the serene temples of Japan, the intricate shrines of India, and the vibrant structures of Southeast Asia, each country presents a unique architectural identity. Yet, beneath this diverse surface, a profound unity exists—a shared reverence for nature, an ingenious use of local materials, and a deep respect for enduring traditions.
This comprehensive exploration delves into what makes Asian architecture truly extraordinary. We will uncover its fundamental characteristics, explore the myriad styles shaped by diverse philosophies and climates, and understand how these magnificent structures are intimately connected to Asian beliefs, daily life, and the very fabric of society. Prepare to embark on a fascinating journey through structures that are not merely buildings but living narratives of human ingenuity and spiritual devotion.
Key Characteristics of Asian Architecture: Crafting Spaces of Harmony and Meaning
Asian buildings serve as profound testaments to humanity’s connection with its environment and spiritual convictions. Far from being mere shelters, these structures are living chronicles, narrating the stories of cultures that have flourished for millennia. They embody a holistic approach to design, integrating aesthetic beauty with functional practicality and spiritual significance.
Harmony with Nature and Symbolism: A Deep-Rooted Connection
A cornerstone of Asian architectural philosophy is the seamless integration with the natural world. Builders meticulously site structures to align with the landscape’s natural contours and energy flows. This philosophy is strikingly evident in the meticulously crafted Japanese gardens, where buildings appear to emerge organically from the earth, blurring the lines between built and natural environments. Trees, water features, and rock formations are not merely decorative but are integral components of the architectural experience, often dictating the layout and orientation of a structure.
Moreover, designs are often imbued with rich symbolism derived from nature, mythology, and religion. Consider the exquisite lotus flowers adorning temples in India, symbolizing purity and spiritual awakening. In China, the powerful dragon, a symbol of imperial authority and good fortune, frequently graces roofs and pillars. These symbols are not just decorative motifs; they are powerful talismans, guardians, and expressions of collective aspirations and beliefs, adding layers of meaning to every structural element.
Use of Symmetry, Balance, and Profound Design Principles
The principle of balance is paramount in Asian architectural compositions, contributing to a pervasive sense of tranquility and order. Many structures exhibit remarkable bilateral symmetry, where elements on one side perfectly mirror those on the other, creating a feeling of stability and peace. This deliberate pursuit of equilibrium extends beyond mere visual aesthetics; it often reflects deeper cosmological and philosophical principles.
Chinese architecture, for instance, famously adheres to the principles of Feng Shui, an ancient art and science of arranging living spaces to harmonize with the environment and promote good energy (qi). Every element, from the placement of doors and windows to the orientation of entire complexes, is carefully considered to optimize beneficial energy flows. Similarly, in India, Vastu Shastra provides guidelines for architectural design, ensuring harmony with natural forces and cosmic energies. These aren’t arbitrary design choices but carefully cultivated practices aimed at creating spaces that foster well-being, spiritual harmony, and an enduring sense of calm for their inhabitants.
Religious Influences on Architecture: Sacred Spaces That Inspire Awe
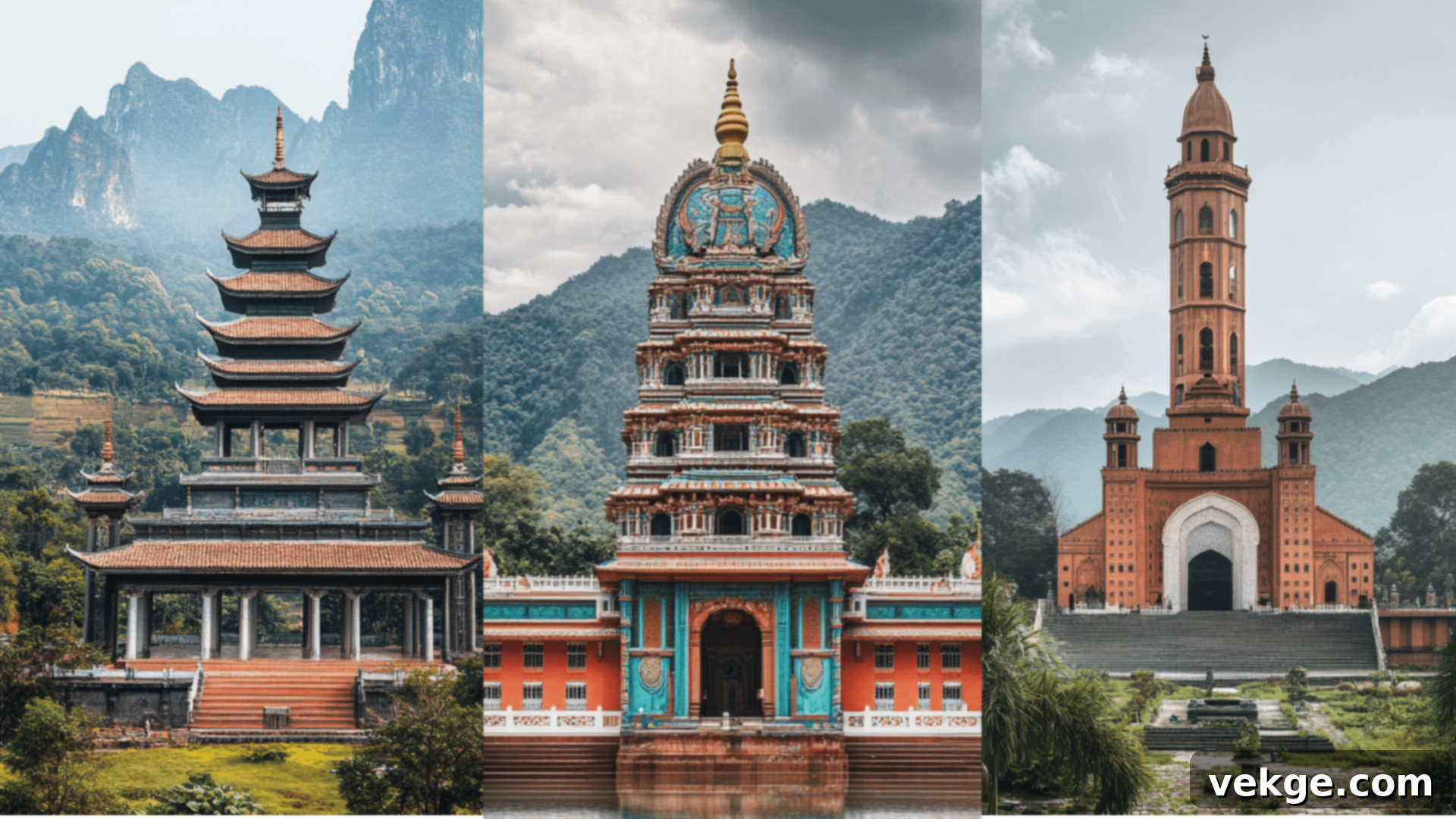
Religion has profoundly shaped Asia’s architectural heritage, giving rise to some of the world’s most breathtaking and spiritually resonant structures. Temples, mosques, and stupas are not just places of worship; they are physical manifestations of faith, designed to uplift the spirit and guide the worshiper on a sacred journey.
Buddhist Temples: Sanctuaries of Serenity and Enlightenment
Buddhist architectural spaces are renowned for their profound sense of openness, tranquility, and introspection. They are meticulously designed to foster an atmosphere conducive to meditation and spiritual reflection, often incorporating vast, uncluttered interiors that encourage a sense of inner peace. Many Buddhist complexes are strategically situated amidst breathtaking natural landscapes—perched on mountain slopes, nestled within dense forests, or overlooking serene bodies of water—thereby integrating the calming influence of nature directly into the spiritual experience.
Consider the airy, multi-tiered temples of Thailand, with their shimmering gold leaf and intricate carvings, or the minimalist elegance of Japan’s Zen gardens, where every stone and raked gravel pattern invites contemplation. These structures are designed to provide both physical and spiritual space, allowing visitors to breathe deeply, quiet their minds, and connect with a higher state of awareness.
Hindu Temples: Towering Pinnacles of Devotion and Mythology
Hindu temples are architectural marvels that boldly reach towards the heavens, characterized by their soaring towers (shikharas or vimanas) that symbolize sacred mountains or cosmic axes. These structures are often incredibly detailed, adorned with countless carvings, sculptures, and frescoes depicting a pantheon of gods and goddesses, epic narratives from Hindu mythology, and celestial beings. Each carving is a story, a prayer, and a teaching.
Stepping inside a Hindu temple is an immersive experience. The progression from the outer world to the inner sanctum (garbhagriha), where the primary deity resides, is carefully orchestrated to evoke a sense of reverence and spiritual awe. The sheer scale and intricate artistry of these buildings are designed to make worshippers feel both small in the presence of the divine and profoundly connected to something immense and eternal.
Islamic Influence: Geometric Precision and Spiritual Order
The arrival of Islam in Asia brought a distinct architectural vocabulary characterized by clean lines, purposeful design, and a strong emphasis on geometric and calligraphic artistry. Islamic buildings in Asia, particularly prominent in regions like India (Mughal architecture), Central Asia, and parts of Southeast Asia, are recognized for their elegant domes, soaring minarets from which the call to prayer echoes, and spacious courtyards.
The use of intricate geometric patterns, often interwoven with flowing Arabic calligraphy, is a hallmark of Islamic design. These patterns are not merely decorative; they reflect an understanding of mathematical order and the infinite nature of God. Spaces within mosques are designed for communal prayer, emphasizing purity, simplicity, and a direct connection to the divine. The thoughtful arrangement of elements within Islamic architecture fosters a sense of unity, discipline, and profound spirituality.
Unique Architectural Styles Across Asia: A Kaleidoscope of Regional Identities
Traveling across Asia reveals a fascinating panorama of architectural styles, each deeply rooted in its country’s distinct history, cultural beliefs, and the availability of local building materials. These regional variations offer a compelling narrative of human adaptation and artistic expression.
Chinese Architecture: Enduring Grandeur and Cosmic Harmony
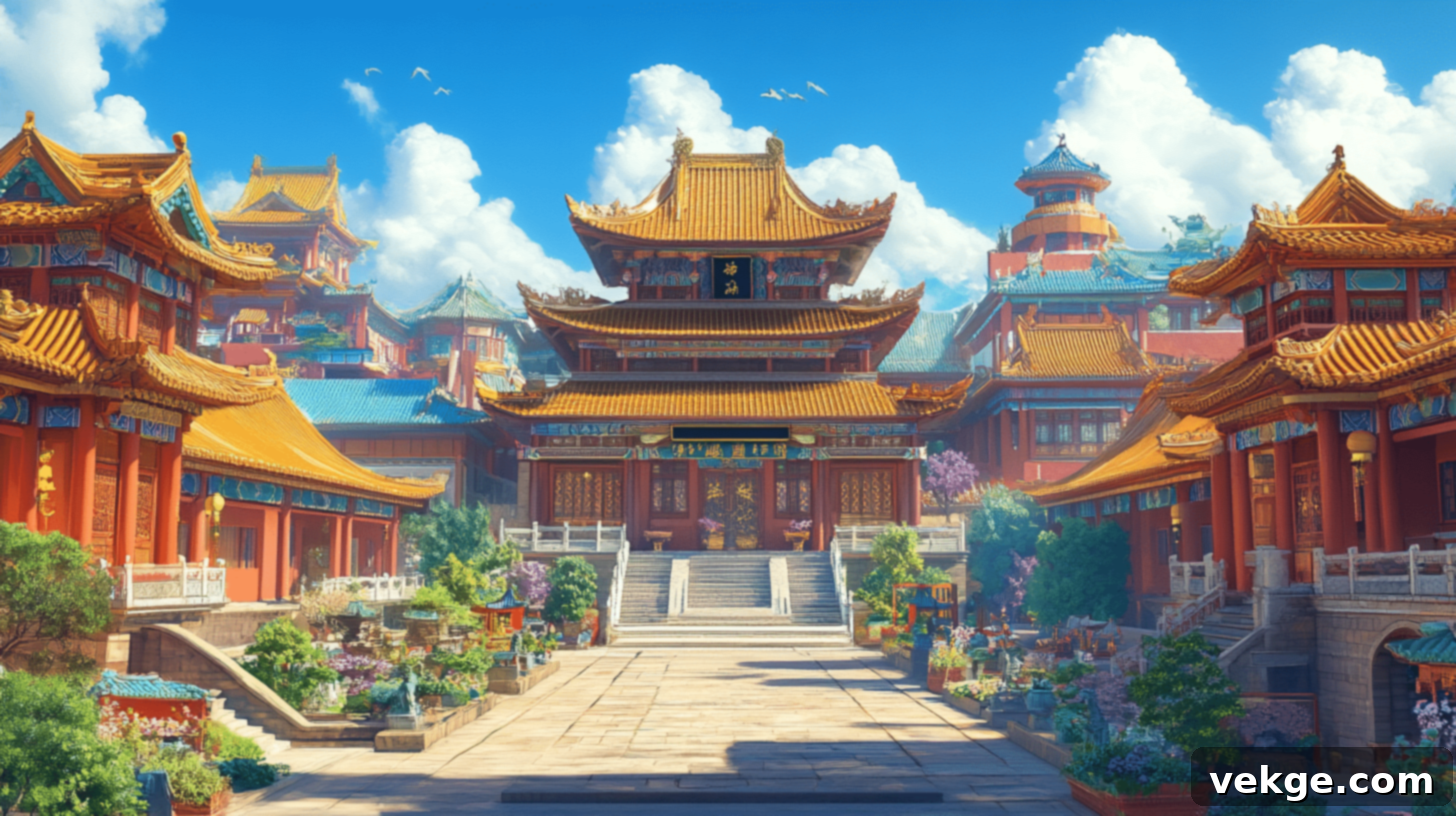
Chinese architecture, with a history spanning thousands of years, stands as a testament to a civilization that meticulously valued order, hierarchy, and cosmic meaning in its built environment. From humble dwellings to sprawling imperial palace complexes, these structures rigorously adhere to a set of traditional rules that symbolically connect the earthly realm with the celestial heavens.
Symbolism and Structures: Guardians and Good Fortunes
Chinese buildings are replete with symbolic motifs that serve both decorative and protective functions. Majestic dragons, symbols of power and good fortune, often adorn temple roofs, their fierce visages warding off evil spirits. Giant stone turtles, representing longevity and stability, commonly support monumental steles or pillars. These creatures are more than just aesthetic embellishments; they are powerful guardians, imbuing buildings with wishes for safety, strength, and prosperity. Observing these intricate symbols offers a glimpse into the profound cultural beliefs embedded within the architecture.
Imperial Influence: Power, Hierarchy, and Exclusive Colors
Nowhere is the expression of power more evident than in China’s imperial architecture. A stroll through the vast courtyards and imposing halls of the Forbidden City in Beijing instantly conveys the immense authority of the emperor. The sheer scale, the meticulously ordered layout, and the towering walls were all designed to project an image of absolute dominance and divine mandate. Color played a crucial role in signifying status and rank; for instance, the brilliant golden yellow roofs were exclusively reserved for imperial buildings, a striking visual indicator of the emperor’s supreme position.
Feng Shui and Balance: Guiding the Flow of Energy
Chinese builders were master practitioners of Feng Shui, an ancient system for arranging environments to optimize the flow of “qi” (life energy). This philosophy dictates the precise placement of doors, walls, and other architectural elements to create auspicious energy pathways. This pursuit of balance is frequently visible in the symmetrical layouts, where buildings often mirror each other across a central axis, creating a harmonious and well-ordered spatial experience that promotes well-being and prosperity.
Japanese Architecture: Zen Simplicity and Structural Resilience
Japanese architecture is celebrated for its ethereal lightness, understated elegance, and profound connection to the natural world. It exemplifies intelligent design, prioritizing sustainable solutions that harmoniously integrate with the environment rather than imposing upon it, embodying principles of simplicity and functionality.
Wooden Structures: Earth-Resistant Ingenuity
The prevalent use of wood in Japanese construction is not merely an aesthetic choice but a brilliant adaptation to the country’s seismic activity. Traditional Japanese homes and temples are renowned for their remarkable resilience during earthquakes. Master builders developed sophisticated wooden joinery techniques that allow structures to flex and sway with ground tremors, rather than rigidly resist them and shatter. These ingenious, often nail-less, solutions have enabled countless historic buildings to withstand centuries of seismic events, saving untold lives and preserving invaluable cultural heritage.
Pagodas and Temples: Spiritual Ascensions
The iconic pagoda, a multi-tiered tower with sweeping eaves, originated as a form for Buddhist reliquaries in India before finding its most distinctive expression in Japan. Each successive floor of a pagoda symbolically represents a step towards enlightenment and wisdom. These majestic structures, often soaring gracefully against a natural backdrop, command reverence and inspire visitors to gaze upwards in wonder, reflecting centuries of devotion and architectural mastery.
Korean Architecture: Climate Adaptation and Natural Materials
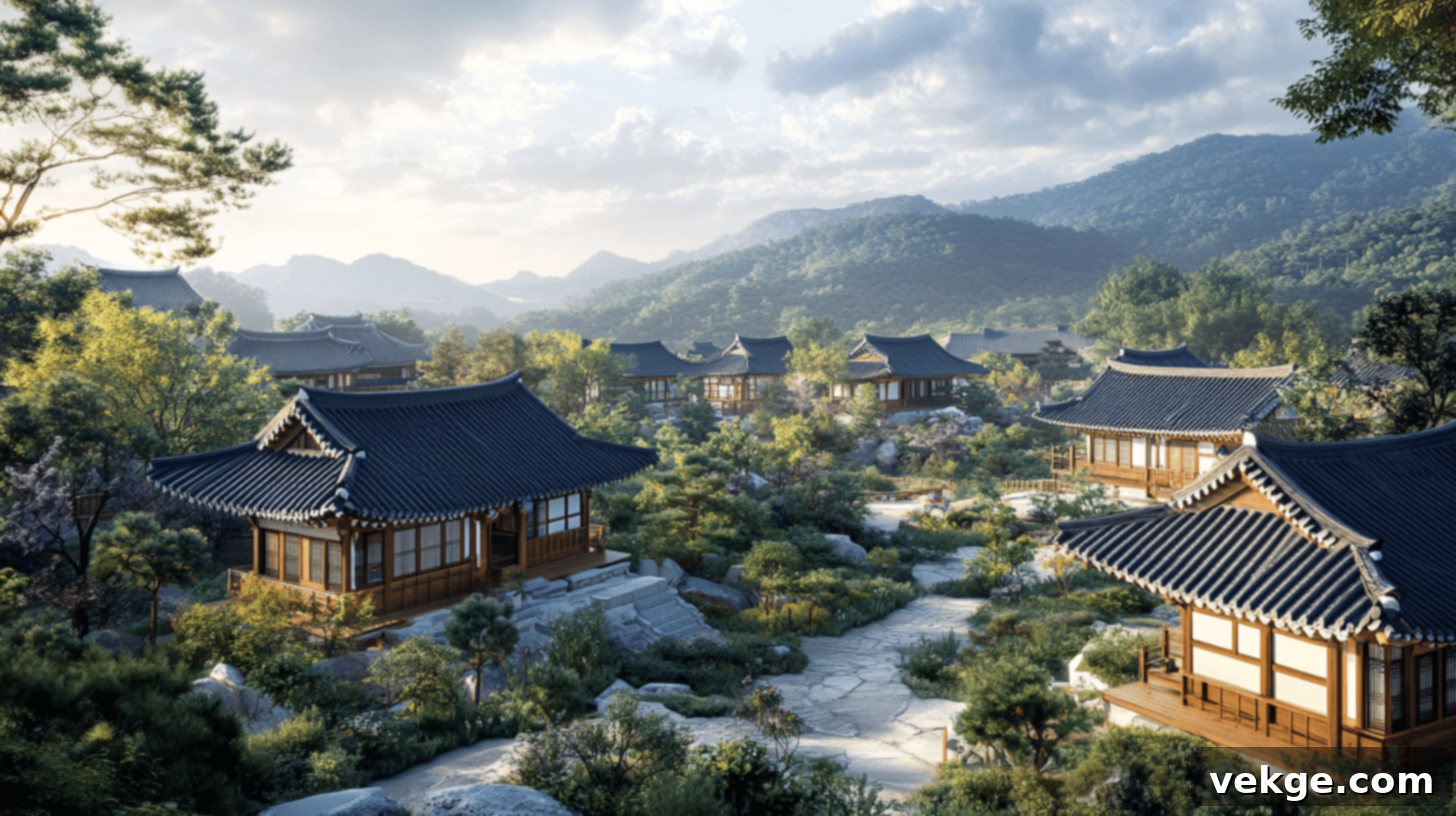
Korean architecture masterfully showcases clever solutions for creating comfortable living spaces in a challenging climate characterized by frigid winters and sweltering summers. These distinctive structures seamlessly blend aesthetic beauty with highly practical design principles tailored for everyday life.
Hanok Houses: The Art of Seasonal Comfort
The traditional Korean house, known as a Hanok, is a marvel of climate-adaptive design. During the harsh winters, residents enjoy the warmth of “ondol,” an ingenious underfloor heating system where smoke from kitchen fires circulates through channels beneath the raised stone floor. In contrast, for the hot, humid summers, Hanoks feature an elevated wooden floored hall called a “maru,” and lightweight paper doors (hanji) that can be opened wide to encourage refreshing cross-breezes, ensuring natural ventilation and comfort.
Timber and Granite: Resilience from the Land
Korean builders skillfully utilized abundant local resources—timber from their extensive forests and robust granite stone—to construct durable and aesthetically pleasing structures. These materials were expertly shaped and combined to create buildings capable of withstanding heavy snowfall in winter and intense monsoon rains in summer. This resourceful approach highlights how regional architecture is intimately shaped by the natural materials provided by the immediate environment.
Southeast Asian Architecture: Elevated Living and Tropical Adaptations

In the tropical climes of Southeast Asia, architecture often appears to emerge directly from the lush landscape. The region’s hot, humid, and rainy climate has profoundly influenced building practices, leading to the creation of spaces that are inherently cool, well-ventilated, and deeply connected to the vibrant natural world around them.
The Role of Nature: Integrated Design in Tropical Settings
Across Southeast Asia, builders have historically demonstrated a remarkable sensitivity to their natural surroundings. In iconic sites like the ancient city of Bagan in Myanmar, countless temples and pagodas seem to rise organically from the earth, often built into hillsides or carefully integrated around existing trees rather than clearing the land. This philosophy of working with nature, rather than against it, creates sites where human construction and the environment coexist in breathtaking harmony, providing a profound experience for visitors.
Distinctive Religious Architecture: Iconic Testaments of Faith
The grandeur of religious structures across Southeast Asia stands as a powerful testament to the spiritual devotion and architectural prowess of its ancient civilizations.
Angkor Wat: A Cosmic City in Stone
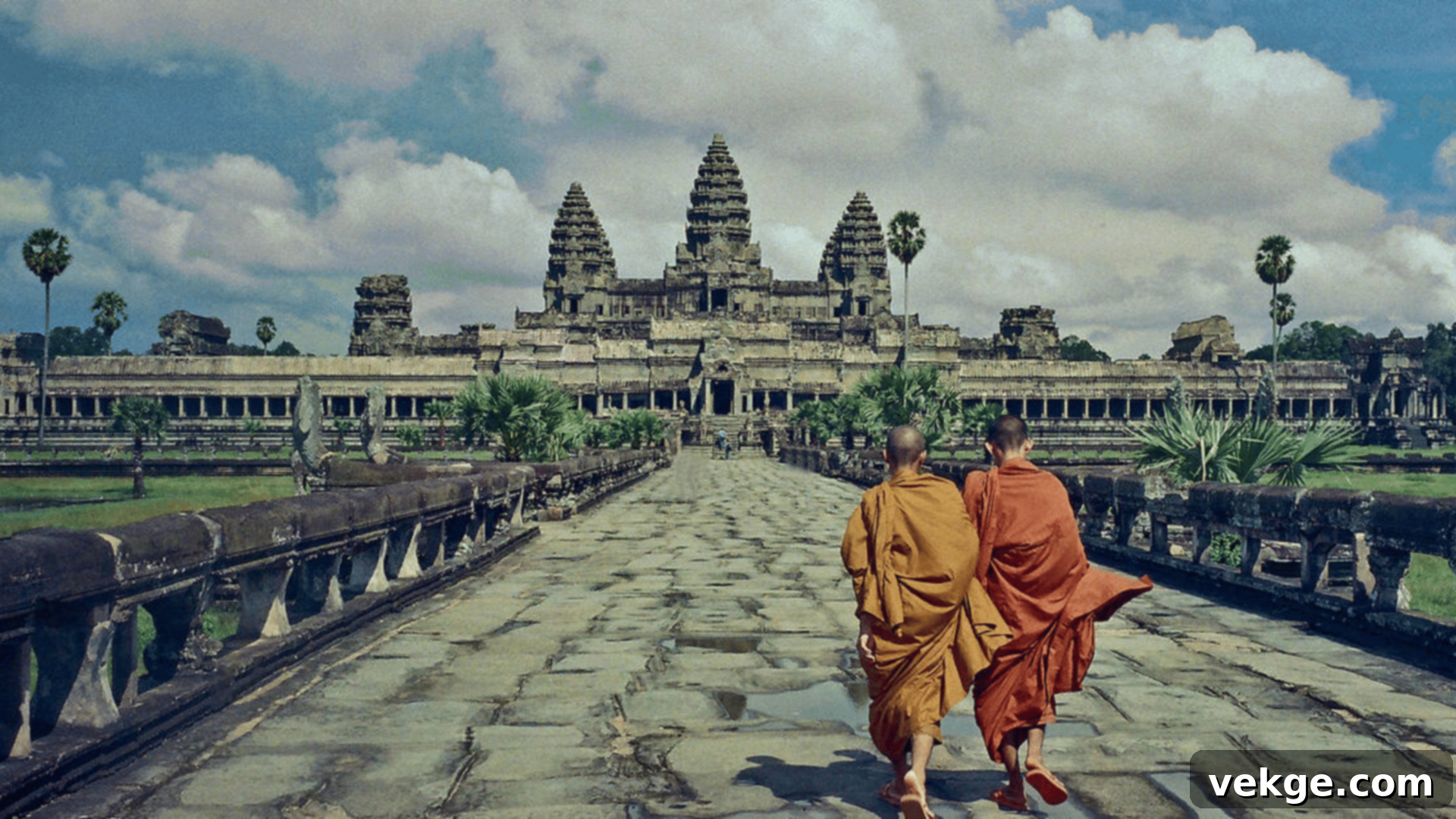
The monumental temple complex of Angkor Wat in Cambodia is an unparalleled architectural masterpiece, an awe-inspiring symbol of Khmer artistry and cosmological vision. Its five iconic lotus-bud towers ascend majestically, mirroring the mythical Mount Meru, the abode of the gods. Extensive causeways lead visitors across expansive moats, meticulously designed to represent the cosmic oceans. Exploring Angkor Wat is an immersive journey, a profound experience of stepping into a world where every intricately carved stone narrates epic tales of gods, kings, and ancient beliefs, leaving an indelible impression on all who visit.
Stupas and Pagodas: Sacred Markers Across the Landscape

Throughout Southeast Asia, the landscape is dotted with stupas (bell-shaped mounds containing relics) and pagodas (multi-tiered towers), which serve as sacred repositories for holy items or as markers of significant spiritual sites. While their fundamental form originated from India, each country in the region has imbued these structures with its unique artistic flair. Myanmar’s stupas often boast resplendent golden tops, shimmering under the sun, while Thailand’s pagodas sparkle with vibrant, colorful ceramic tiles, reflecting the distinct cultural and aesthetic preferences of their respective nations. These radiant structures are truly captivating under the tropical sun.
Regional Variations and Vernacular Architecture: Ingenuity in Everyday Buildings
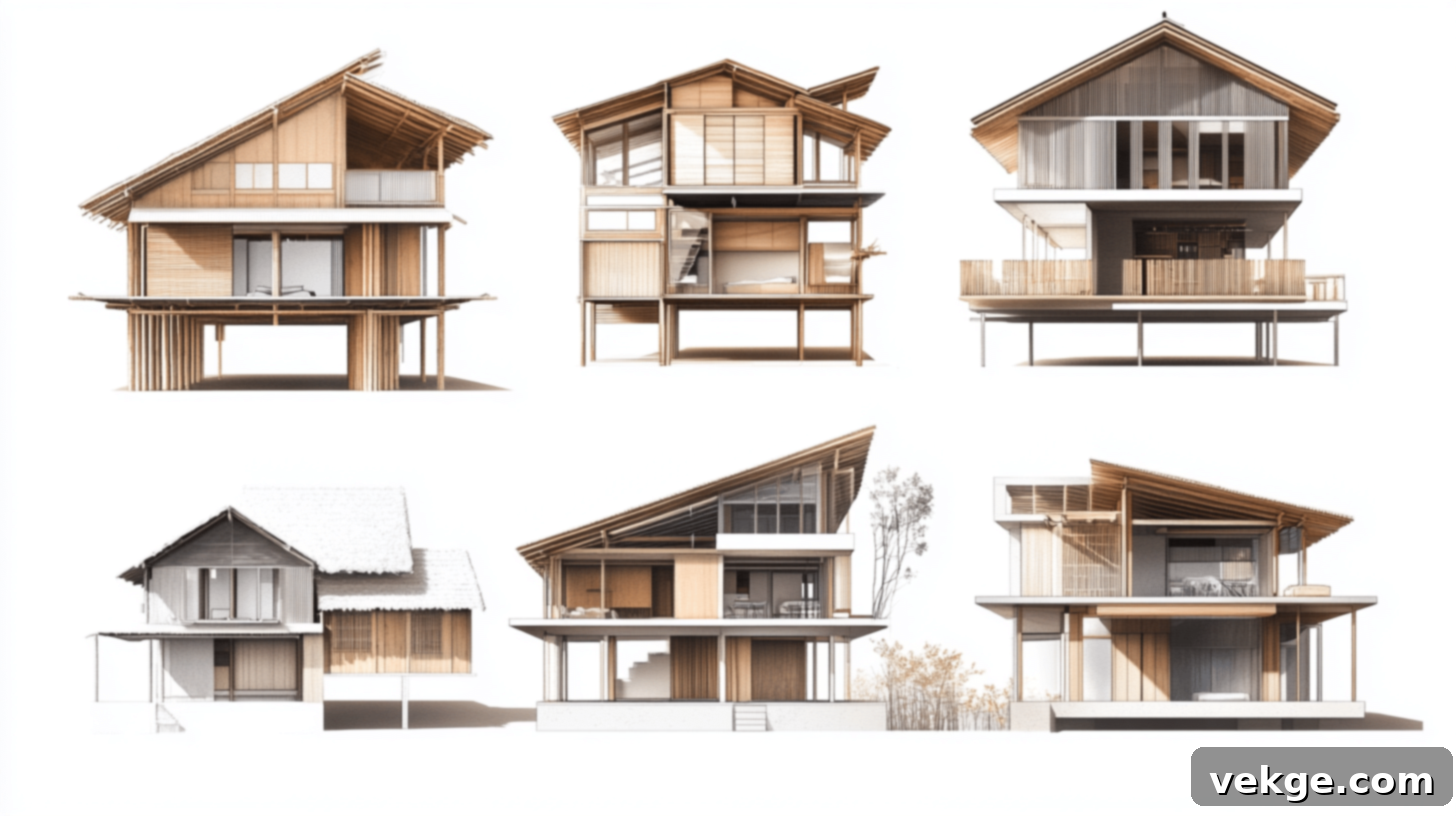
Beyond the magnificent temples and opulent palaces, the everyday vernacular architecture across Asia offers a rich tapestry of human ingenuity. Ordinary people, faced with specific local climates and limited resources, developed incredibly clever and effective housing solutions that perfectly suited their immediate environment and available materials. These ingenious, “common-sense” buildings beautifully illustrate the immense creativity inherent in solving fundamental human challenges.
Adaptation to Local Environments: Resourceful Solutions
Vernacular architecture in Asia is a masterclass in resourcefulness. Builders utilized whatever materials were readily available: lightweight bamboo and thatch in humid tropical zones, sturdy timber in forested regions, and sun-dried clay or mud in arid areas. This localized approach led to diverse and highly effective solutions. For instance, homes in Japan’s heavy-snowfall regions feature steeply pitched roofs designed to efficiently shed snow, preventing structural damage. In contrast, houses in Thailand’s hot and flood-prone south are elevated on stilts, allowing cooling breezes to circulate underneath and protecting inhabitants from rising waters and ground-level pests.
Earthquake-Resistant Designs: Ancient Wisdom in Structural Engineering
Long before modern seismic engineering, traditional Japanese and Korean builders developed remarkably effective earthquake-resistant designs. Their secret lay in creating flexible wooden frames and intricate joinery that allowed buildings to sway and absorb the energy of tremors rather than rigidly resisting and collapsing. Many ancient temples, some hundreds of years old, stand today as living proof of this profound architectural wisdom, having survived countless earthquakes over centuries. This enduring legacy is a testament to the advanced understanding of structural dynamics held by these ancient civilizations.
Climate-Adaptive Structures: Smart Responses to Nature’s Challenges
Asian vernacular architecture demonstrates incredible foresight in adapting to challenging climates. In regions prone to annual flooding, homes are routinely built on tall stilts. This elevated design ensures that even when floodwaters rise, daily life can continue safely above them. These raised structures also provide multiple benefits: they facilitate natural ventilation by catching cooling winds, lift living spaces above ground-level dampness, and offer protection from insects and animals. Such designs showcase intelligent, sustainable solutions honed over generations, prioritizing comfort and safety in harmony with nature’s rhythms.
The Spread of Modernism in Asian Architecture: A New Chapter
As the 20th century dawned, Asian cities began to undergo a profound transformation. The introduction of new materials like steel, glass, and reinforced concrete appeared alongside traditional wood, stone, and brick. This dynamic interplay between the ancient and the avant-garde ushered in a fresh and exhilarating chapter in Asia’s rich building story, blending global influences with deeply rooted local identities.
Post-Colonial Influence: Forging Identity in a Globalized World
Following periods of colonial rule, many Asian nations faced a critical challenge: how to construct a future that honored their distinct cultural heritage while embracing the advancements of modernity. This complex question led to a vibrant architectural dialogue. Visionary architects, such as Japan’s Kenzo Tange and China’s I.M. Pei, emerged as pioneers, skillfully blending Western modernist principles with profound Asian philosophical values and aesthetic sensibilities. Their innovative buildings spoke a new, universal language of design that felt simultaneously global in its ambition and deeply local in its spirit and context.
Modernist Landmarks: Symbols of Hope and Progress
The 1964 Tokyo Olympics provided a powerful platform for Japan to showcase its recovery and re-emergence on the world stage, epitomized by Kenzo Tange’s iconic Yoyogi National Gymnasium. With its dramatic, wave-like suspended roof and monumental concrete forms, it was not merely a sports venue but a profound symbol of national pride, technological prowess, and a hopeful future. Across Asia, modernist buildings like these became powerful emblems of progress, demonstrating their respective nations’ capacity for innovation and their aspirations for a dynamic future.
Adaptation to Local Needs: A Synthesis of Form and Function
Crucially, Asian architects did not merely replicate Western modernist designs. Instead, they thoughtfully adapted these new forms and materials to suit local climatic conditions, cultural customs, and social needs. This often involved incorporating elements such as wide, overhanging eaves to provide shade and protection from monsoon rains, designing open-air courtyards to foster family gatherings and community interaction, and employing traditional ventilation techniques in contemporary structures. This thoughtful synthesis ensures that modern Asian buildings, while embracing cutting-edge design, remain deeply connected to their specific place and people, embodying a unique blend of global and local character.
Key Figures in Modern Asian Architecture: Visionaries Bridging Eras
The transition to modern architecture in Asia was spearheaded by influential figures who dared to reimagine traditional forms with contemporary materials and philosophies.
Kenzo Tange: Sculpting Modern Japan

Kenzo Tange revolutionized the perception of Japanese architecture by ingeniously fusing the elegant forms of traditional Japanese shrines and structures with the bold, often sculptural qualities of modern concrete. His iconic buildings for the Tokyo Olympics vividly demonstrated how Japan could honor its rich historical past while confidently striding into the future. When encountering his work, one experiences a powerful dialogue between history and contemporary vision, a testament to his unique ability to bridge eras.
I. M. Pei: Elegance in Glass and Stone
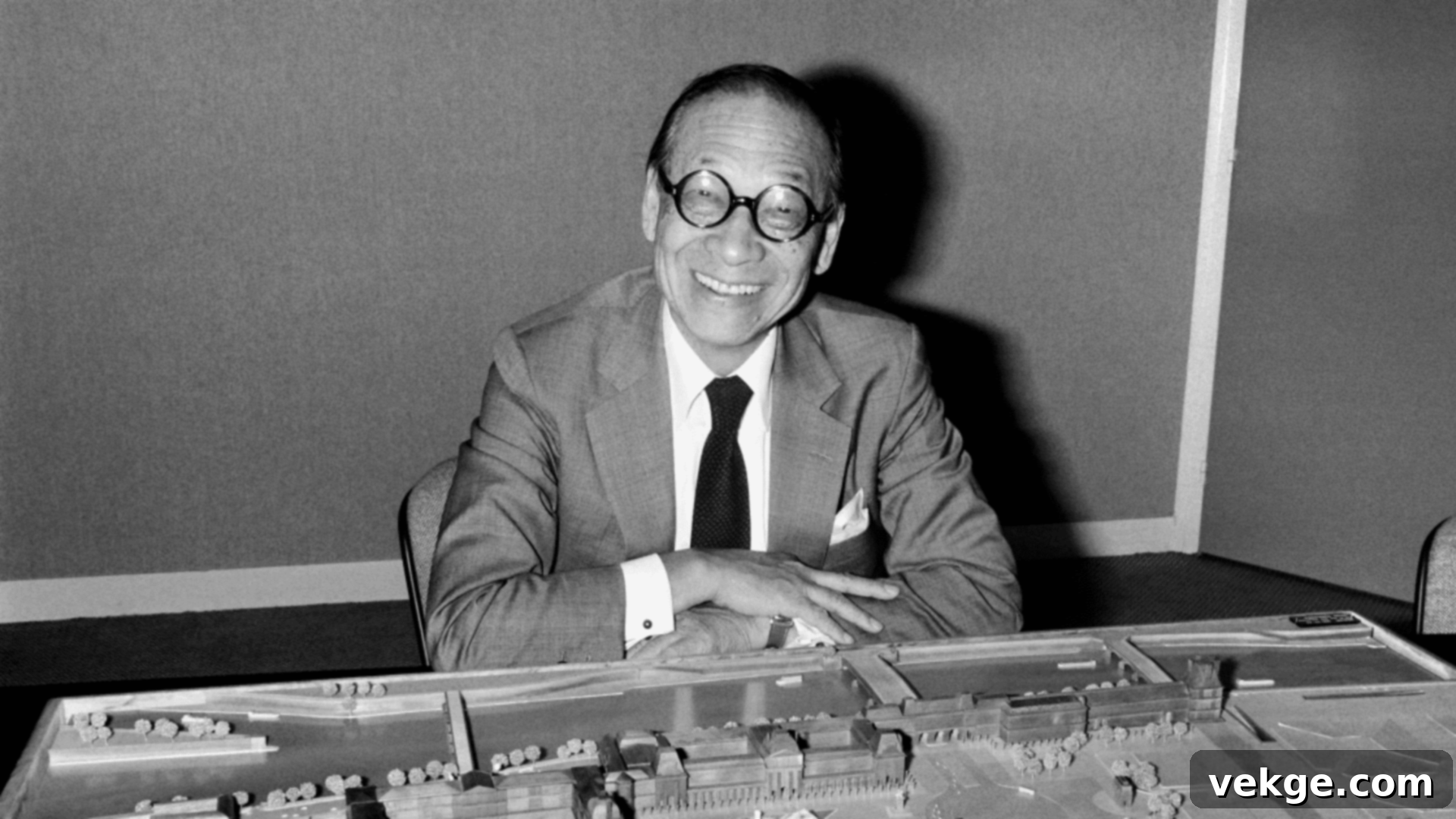
Born in China but educated and trained in the United States, I.M. Pei brought a distinct sensibility of clean lines, sharp angles, and geometric precision to cities around the globe, including Asia. His renowned Bank of China Tower in Hong Kong, for example, utilizes striking minimalist forms to create a powerful and instantly recognizable urban landmark. Pei masterfully demonstrated how modern, seemingly stark buildings could still embody essential Asian values of balance, harmony, and profound aesthetic impact, creating structures that are both globally modern and culturally resonant.
Incorporating Asian Architecture into Modern Spaces: Timeless Principles for Contemporary Living
The serene, balanced, and nature-inspired aesthetic of Asian architectural styles transcends geographical boundaries. Increasingly, individuals and designers worldwide are discovering innovative ways to integrate these profound principles into contemporary homes, offices, and public spaces, fostering environments that promote tranquility and well-being.
Tips for Applying Asian Architectural Principles in Your Space
- **Embrace Natural Materials:** Introduce elements like warm wood, smooth stone, bamboo, and natural fibers into your interior design to create an organic, calming atmosphere.
- **Cultivate Green Spaces:** Integrate indoor plants, create a small rock garden, or establish a serene water feature to bring the calming essence of nature indoors, even in urban settings.
- **Prioritize Openness and Flow:** Opt for open-plan layouts, minimize unnecessary walls, and consider using sliding doors or screens to create flexible, airy rooms that promote a sense of spaciousness and connectivity.
- **Utilize a Balanced Color Palette:** Employ neutral base colors—such as whites, creams, grays, and natural wood tones—to create a sense of calm, accenting with one or two carefully chosen, subtle splashes of color.
- **Focus on Simplicity and Minimalism:** Declutter your space. A key tenet of many Asian styles is the beauty of negative space and the absence of excess, allowing essential elements to shine.
Implementing even a few of these thoughtful changes can profoundly transform your living or working environment, imbuing it with a sense of peace, balance, and intentional design.
Examples of Modern Interpretations: Where Tradition Meets Innovation
Contemporary architecture provides inspiring examples of how ancient Asian principles are being reinterpreted with modern sensibilities. Consider luxurious hotels like the Aman Tokyo, where traditional Japanese elements—such as paper screens, natural wood soaking tubs, and minimalist design—are seamlessly integrated with high-end modern luxury, creating an oasis of calm above the bustling city. Another remarkable example is Singapore’s Gardens by the Bay, a futuristic park that ingeniously marries cutting-edge technology with ancient garden design principles, creating “Supertrees” and climate-controlled biomes that draw inspiration from natural ecosystems. These inspiring projects vividly demonstrate how new buildings can respectfully honor timeless ideas while forging fresh, innovative architectural expressions that resonate with contemporary global audiences.
Conclusion: The Enduring Legacy of Asia’s Architectural Wisdom
Our journey through Asia’s remarkable architectural landscape has spanned millennia, from the sacred grandeur of ancient temples to the innovative sleekness of modern city towers. We have witnessed how Asian builders, guided by profound wisdom, have consistently solved complex challenges through ingenious design, a deep understanding of local materials, and an unwavering respect for the natural world. This rich tapestry of construction techniques and philosophies offers lessons that remain profoundly relevant today.
Whether it’s the distinctive dragon-topped roofs of China symbolizing protection and power, the earthquake-resistant wooden joints of Japan showcasing engineering brilliance, or the breezy, elevated houses on stilts in Thailand designed for tropical comfort and flood resilience, there is an immense wealth of knowledge to be gleaned from these diverse architectural traditions. Each structure tells a story of adaptation, culture, and a harmonious relationship with the environment.
The beauty of Asian architectural principles lies in their timeless applicability. You can readily bring elements of this thoughtful design philosophy into your own personal space. Perhaps by creating a peaceful corner adorned with plants, consciously choosing natural materials for your decor, or simply rethinking how your home integrates with and embraces the outdoors. The core message of Asian architecture is clear: good design transcends mere aesthetics; it is fundamentally about creating spaces that feel inherently right, promoting well-being, and fostering a deep connection to our surroundings. This invaluable lesson is one worth embracing, no matter where you call home.
