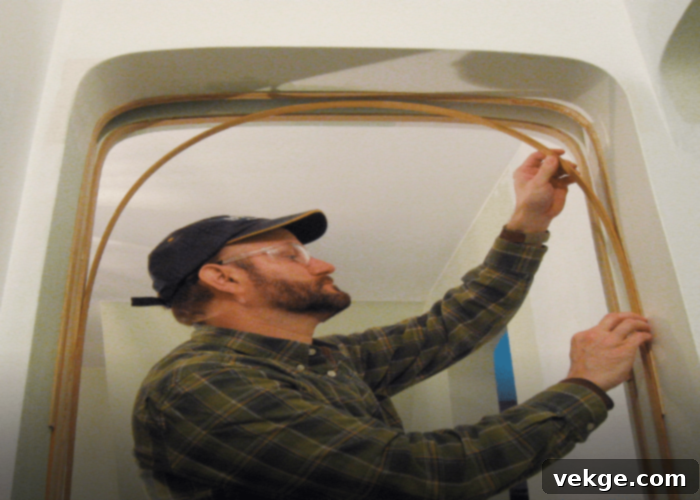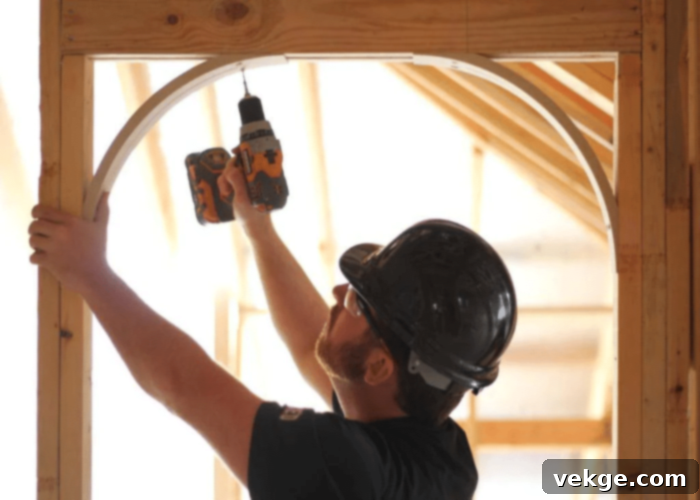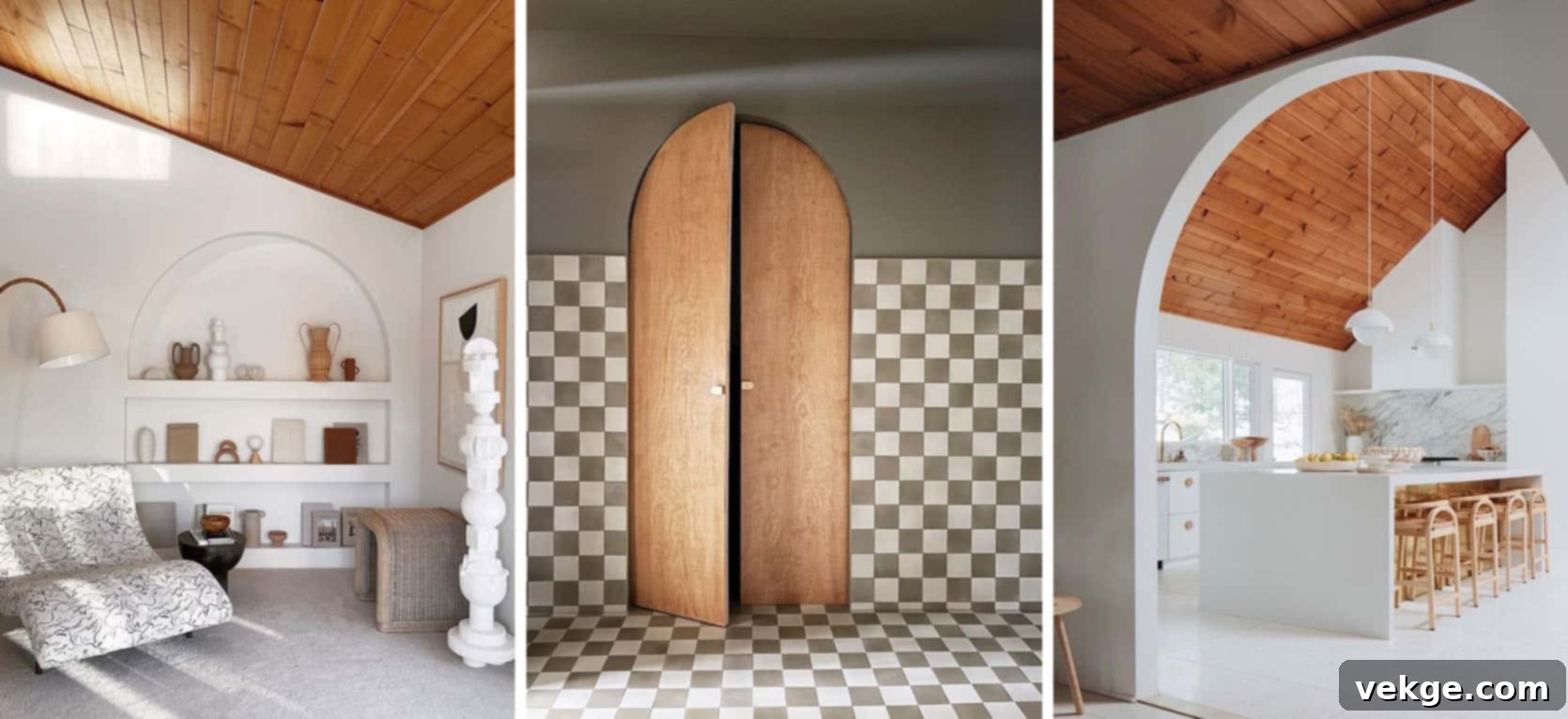Elevate Small Spaces: The Ultimate Guide to Arched Doorway Design and Installation
Arched doorways possess an undeniable timeless elegance, instantly infusing architectural charm and a sense of grandeur into any home. They are renowned for their ability to soften harsh lines, create a welcoming transition between rooms, and, perhaps most notably, generate the illusion of a larger, more expansive space. This inherent quality often leads homeowners to believe that arched doorways are exclusively reserved for sprawling estates or generously proportioned rooms. The common apprehension is that such a distinctive architectural feature might overwhelm or further diminish a compact living area.
However, this couldn’t be further from the truth. The notion that an arched doorway is unsuitable for a smaller home is a misconception that often deters homeowners from exploring a truly beautiful design element. You absolutely do not need to abandon your dream of incorporating an elegant arched doorway simply because you have limited square footage. In fact, when approached with thoughtful planning and strategic design, arched doorways can become a stunning focal point, enhancing rather than hindering your compact space.
This comprehensive guide aims to demystify the process, demonstrating how to seamlessly integrate an arched doorway into even the most confined areas. We will explore a wealth of creative strategies and practical hacks that transform this architectural statement from a mere design choice into a highly functional and space-enhancing feature, proving that elegance and practicality can indeed coexist in smaller homes.
Can an Arched Doorway Fit into a Small Space? Absolutely, Here’s How:
Integrating an arched doorway into a compact home requires a blend of careful planning, strategic design choices, and a dash of creativity. Far from being an impractical luxury, an arch can dramatically improve the flow, light, and aesthetic appeal of a smaller room. Let’s delve into the key considerations and actionable steps:
-
Consider the Available Space: The Foundation of Your Design
The journey begins with a thorough understanding of your existing space. Before envisioning specific arch styles, take meticulous measurements of the dimensions and layout of the room. This includes not just the width and height of the existing doorway or opening, but also the depth of the wall and any surrounding structural elements. Accurate measurements are paramount for determining the appropriate size and curvature of the arched doorway you can realistically add. Consider the ceiling height, the width of the wall, and any adjacent features like windows or other doorways. A smaller room might benefit from a less dramatic arch, one that subtly softens the top of the doorway rather than a grand, wide sweep.
-
Choose The Right Arch Design: Curvature That Commands without Overpowering
The world of arched doorways offers a diverse range of styles, from the classic Roman arch to the more pointed Gothic or Tudor styles, and the gentle sweep of an elliptical arch. For confined spaces, the key is to select designs with gentle, understated curvatures that impart a sense of verticality without visually dominating the room. A shallow, segmental arch or a softly curved elliptical arch can add elegance without feeling heavy. Avoid highly ornate or deep arches that might visually reduce the ceiling height or width. Research various arch designs and visualize how their proportions will interact with your room’s dimensions. The goal is to enhance, not overwhelm.
-
Strategic Placement of the Arched Doorway: Guiding the Eye and Flow
Arched doorways are often centered within a wall to create a seamless visual flow between two areas, acting as an inviting gateway. This principle holds true for confined spaces, where strategic placement is even more critical. Positioning the arch centrally can enhance the room’s flow, creating a clear visual axis that prevents the space from feeling congested or awkward. Consider sightlines from adjacent rooms – an arch can beautifully frame a view, drawing the eye through to another area and making the entire home feel more cohesive and open.
-
Pocket Doors with Arched Openings: The Ultimate Space-Saving Solution
When every inch of floor space counts, traditional swinging doors can be a hindrance. This is where pocket doors become an exceptionally effective space-saving solution. When combined with an arched opening, they offer the best of both worlds: the architectural beauty of an arch and the practicality of a door that completely disappears into the wall. This maximizes floor space, eliminates door swing clearance, and seamlessly integrates the arched doorway into your interior design, creating an open, flexible layout without sacrificing privacy when needed.
-
Use Lighter Materials and Finishes: Embracing Airiness
For a smaller space, the choice of materials is crucial in preventing a feeling of heaviness or being overpowered. Opt for lightweight materials such as drywall, lightweight wood, or composite materials for the arch structure. Beyond the material itself, the finish plays a vital role. Choose finishes that are light-colored, reflective, or have a subtle sheen. These materials and finishes reflect more natural and artificial light, contributing significantly to an open, airy, and expansive atmosphere. Avoid dark, heavy, or overly textured materials that can absorb light and make the space feel smaller.
-
Choose the Right Colour Palette: Light, Bright, and Inviting
While personal preference for colors is paramount, for small spaces, considering a light color palette is highly recommended. Light colors—such as whites, creams, soft grays, and pale pastels—are known to reflect more light, instantly making a room feel larger, brighter, and more inviting. Painting the arched doorway in the same color as the surrounding walls can also create a seamless, continuous look that blurs boundaries and visually expands the space. A monochromatic scheme for the walls and arch enhances cohesion and a sense of spaciousness.

-
Natural Light Supremacy: Illuminating the Arch
When deciding on the optimal position for your new arched doorway, actively seek to align it with existing windows or other natural light sources. An arch placed strategically will allow natural light to flow unhindered through the opening, illuminating both connected spaces. This not only makes the rooms feel brighter and more expansive but also brings in warmth and vitality, creating a more pleasant and welcoming environment. Maximizing natural light is one of the most effective strategies for making any small space feel larger.
-
Embrace the Minimalistic Approach: Less is More
In smaller spaces, clutter is the enemy of spaciousness. Adopting a minimalistic approach to decoration around and within the vicinity of your arched doorway is essential. Avoid heavy ornamentation, bulky furniture, or an excessive number of decorative items. Instead, focus on clean lines, essential furniture pieces, and thoughtful accents that highlight the arch itself. A minimalist design approach ensures that the elegance of the arch remains the focal point, enhancing its architectural charm without overwhelming the compact area.
-
Opt for Open-Concept Design: Seamless Transitions
Arches naturally serve as visual separators, subtly defining different areas within an open-concept living space without erecting physical barriers. This intrinsic quality makes them perfectly suited for open-concept designs in smaller homes. By using an arch to delineate a living area from a dining nook or a hallway from a main room, you maintain a sense of openness and continuity. The open-concept design of an arch effectively integrates with other design elements, promoting a harmonious flow throughout your home and making each zone feel connected yet distinct.
-
Add Design Elements for Visual Depth: Creating Illusions
Smart design choices can trick the eye into perceiving greater space. Incorporate design elements such as strategically placed mirrors or vertical lines near or through the arched doorway. A large mirror on an adjacent wall, for instance, can reflect the arch and the room, creating an illusion of expanded depth and doubling the visual space. Similarly, vertical paneling, wallpaper with vertical stripes, or tall, narrow shelving can draw the eye upwards, elongating the room and making ceilings appear higher, visually contributing to an increased sense of space.
-
Balance and Aesthetics with Functionality: Design for Living
While the aesthetic appeal of an arched doorway is undeniable, it’s equally important to ensure that design elements do not compromise the room’s functionality. This means carefully considering how the arch impacts traffic flow and furniture arrangement. A well-designed arched doorway enhances the beauty of your home without obstructing pathways or making furniture placement difficult. Ensure that there is clear, unobstructed movement through and around the arch, and that your furniture can be arranged comfortably without blocking the opening or making the room feel cramped. Aesthetics should always go hand-in-hand with practical living.
-
Consult a Professional: Expert Guidance for Seamless Integration
When faced with design dilemmas, structural concerns, or simply seeking an expert opinion, consulting a professional is always a wise choice. Interior designers or architects can provide invaluable insights into selecting the best arch style for your specific space, advise on structural feasibility, and ensure seamless integration of the arched doorway. They can also help with material selection, lighting design, and overall layout optimization, guaranteeing that your arched doorway project is not only beautiful but also structurally sound and perfectly tailored to your home’s unique needs.
Innovative Tips and Hacks for Installing an Arched Doorway in Smaller Spaces
Beyond the fundamental design principles, several ingenious tips and hacks can further enhance the impact of an arched doorway in a small space. These creative solutions focus on maximizing light, creating visual continuity, and optimizing every available inch.

-
Incorporate Frosted Glass or Translucent Panels: Smart Light Diffusion
To truly enhance the sense of space and light, consider integrating frosted glass or translucent panels within the arched doorway itself, if it’s an opening between rooms that needs some visual separation. These elements allow light to pass through, maintaining brightness and an open feel, while simultaneously offering a degree of privacy and subtle visual intrigue. They can transform a simple opening into a glowing feature, diffusing light beautifully into the adjacent rooms without sacrificing the illusion of continuity.
-
Utilize Curved Mirrors on Adjacent Walls: Amplifying Visual Impact
Curved mirrors are a brilliant idea for placement on walls adjacent to the arched doorway. Their unique shape can echo the arch’s curvature, creating a harmonious visual link. More importantly, they create a captivating illusion of a larger area by reflecting light and extending the perceived space. Strategic placement can amplify the impact of the arched doorway, making it appear grander and more integrated into an expansive setting.
-
Opt for Recessed Lighting Above the Arch: Subtle Illumination
Traditional light fixtures can sometimes take up valuable visual or physical space, especially in compact areas. Instead, choose recessed lighting installed directly above the arched doorway. This approach highlights the elegance of the arch, casting a soft glow that draws attention to its form, all while minimizing the need for additional floor or wall space. LED strip lighting tracing the inner curve of the arch can also create a stunning, modern effect without bulk.
-
Employ a Monochromatic Color Palette: Cohesive and Expansive
As mentioned earlier, painting the walls and the arched doorway in a consistent, monochromatic color palette is a powerful design hack. This creates a cohesive and visually uninterrupted look that blurs the boundaries of the room, making it feel more expansive. The lack of visual breaks allows the eye to flow freely, enhancing the perception of open space and allowing the architectural form of the arch to truly stand out as a sculptural element.
-
Ensure Material and Decor Continuity: Seamless Integration
Extend the principle of continuity beyond color to materials and decor throughout the room. Using similar trim styles, consistent flooring materials, or repeating textures and patterns in adjacent spaces helps to establish visual continuity. This deliberate design choice makes the arched doorway feel less like an isolated feature and more like an integrated, natural part of a larger, harmonious design scheme, further contributing to a sense of openness.
-
Consider Sliding Barn Doors: A Stylish Space-Saver
If you require a functional door for privacy but need to conserve space, sliding barn doors are an excellent alternative to traditional hinged doors. While they typically don’t have an arched opening themselves, they can be installed adjacent to an arched opening, or if the arch is a purely decorative element, a barn door can slide over it. They save floor space by gliding along a track on the wall, and modern designs offer a wide range of aesthetic options, from rustic to sleek contemporary, complementing the arch without adding bulk.
-
Convert Vertical Wall Space for Storage: Declutter and Expand
In small homes, utilizing vertical space is key to keeping floors clear and uncluttered. Near your arched doorway, consider incorporating built-in shelves, floating shelves, or tall, narrow cabinets. This provides essential storage without encroaching on the room’s footprint. A clutter-free floor and well-organized vertical storage not only enhance functionality but also contribute significantly to the perception of a more open and spacious environment, allowing the elegance of the arch to shine through.
Conclusion: Embracing Architectural Charm in Your Compact Haven
The idea of adding an arched doorway to a smaller space might initially seem like a daunting design challenge, a test of creativity against the constraints of limited square footage. However, as this guide has demonstrated, it is far more than that – it’s a remarkable opportunity to infuse profound architectural charm, timeless elegance, and a sophisticated sense of style into your living environment, regardless of its size.
By thoughtfully selecting the perfect arch design, meticulously optimizing its placement, and intelligently implementing a range of innovative design hacks that maximize perceived space, you possess the power to transform a humble, compact room into a truly sophisticated and expansive-feeling haven. This isn’t just about aesthetics; it’s about crafting an environment that feels more open, more inviting, and undeniably chic. Your carefully planned arched doorway installation will undoubtedly become a captivating conversation piece for your visitors, admired not just for its beauty but for the ingenuity and effective planning that brought it to life.
We encourage you to embrace this creative endeavor, confident in the knowledge that elegant architectural features are not exclusive to large homes. With the right approach, your small space can exude monumental style. We’d love to hear about your own experiences and ingenious solutions! Let us know in the comments below if you have any other hacks up your sleeve and how your arched doorway installation turned out.
