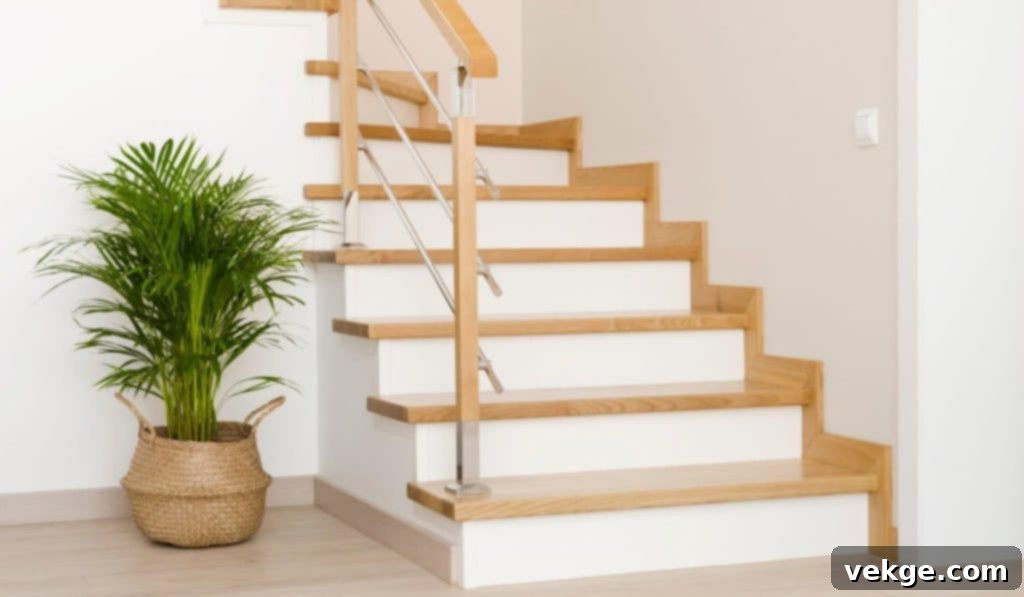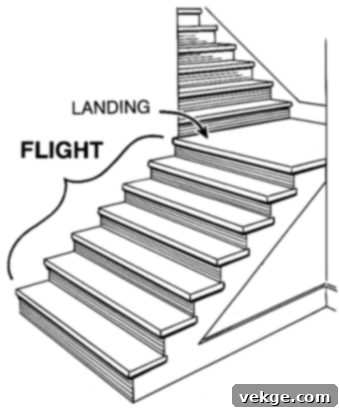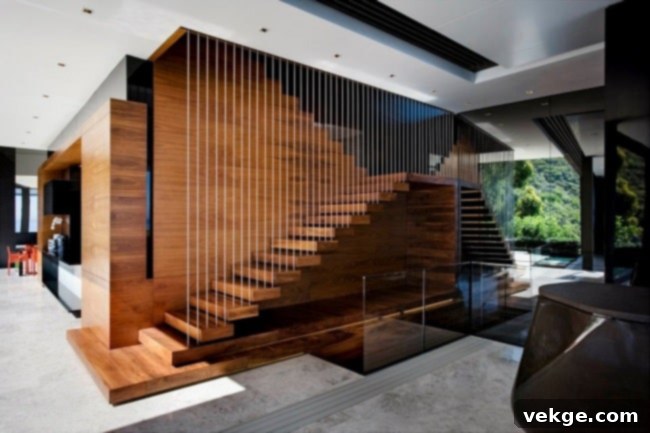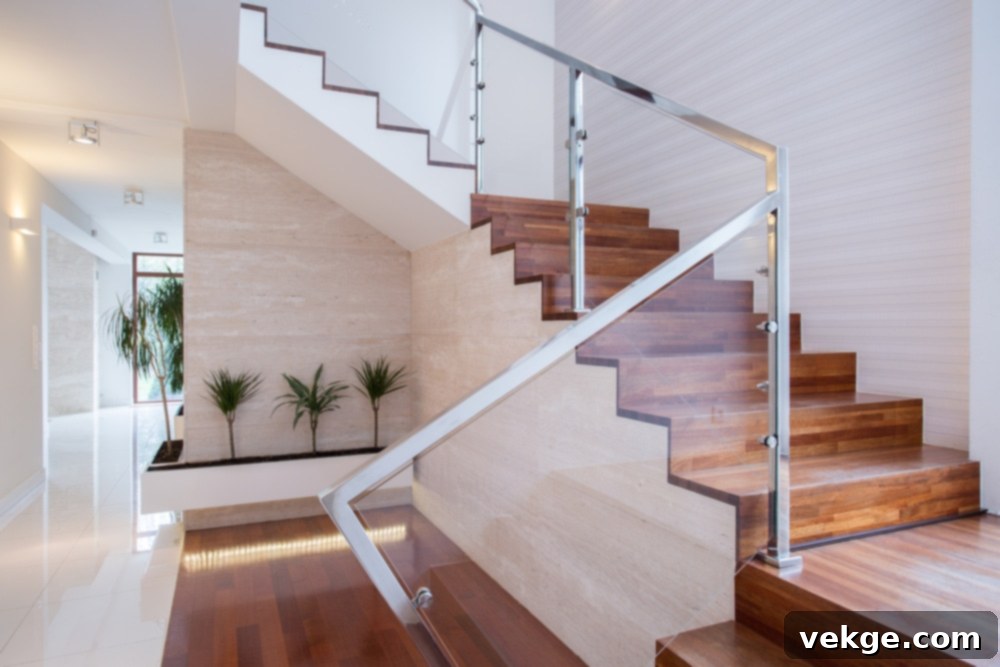Unraveling the Mystery: How Many Steps Are in a Flight of Stairs?
Imagine a world without stairs in buildings. It sounds almost dystopian, doesn’t it? Stairs are not merely functional elements; they are essential connectors, making different levels of any structure accessible and contributing significantly to its overall design and flow. But have you ever paused to consider the intricate calculations and regulations that determine the number of steps in a typical flight of stairs? It’s far more complex than a builder simply adding steps until they reach the next floor.
Indeed, there’s a fascinating blend of architectural science, safety standards, and mathematical precision involved. Factors such as ceiling height, local building codes, and even the intended use of the building profoundly influence how many steps constitute a single flight. This comprehensive guide will delve deep into the world of stair design, answering all your burning questions about stair dimensions, calculation methods, and the crucial elements that shape these everyday marvels. Join us as we explore the fascinating journey from initial design to the final step.
Understanding a Flight of Stairs: Definition and Components
At its core, a “flight of stairs” refers to an uninterrupted series of steps or treads extending between two floors or landings. By definition, all steps within a single flight must maintain consistent rise and run dimensions. The intriguing phrase “flight of stairs” is often traced back to the French saying, “voler les escaliers,” which vividly suggests the act of ascending or descending stairs swiftly and without interruption, much like a bird in flight.
This sequence of steps is also commonly known as a stairway or stairwell. It’s worth noting the subtle yet important distinction between “steps” and “stairs.” A “step” specifically refers to an individual platform designed to support the foot when ascending or descending. Conversely, “stairs” (or a “stairway”) denotes the entire structure, encompassing multiple steps, risers, treads, and often landings, forming a complete vertical circulation path. The precise number of steps within such a flight is not arbitrary; it’s meticulously determined by various factors we’ll explore throughout this article.

Key Components of a Staircase:
- Tread: The horizontal surface of a step that you walk on.
- Riser: The vertical face between two treads.
- Nosing: The edge of the tread that projects beyond the riser.
- Landing: A flat platform at the top or bottom of a flight of stairs, or between two flights.
- Handrail/Bannister: A rail designed to be grasped by the hand for support.
- Balusters/Spindles: Vertical posts that support the handrail.
- Newel Post: A larger, often decorative post at the top, bottom, or turns of a staircase, supporting the handrail.
Exploring Diverse Staircase Designs
Before we dive into the average number of steps, it’s crucial to understand that stair design significantly influences this count. Different configurations serve various aesthetic, spatial, and functional purposes. Here’s a breakdown of common staircase types you’ll encounter during design and construction:
- Straight Staircase: This is arguably the most common and simplest type, featuring a single, continuous flight of steps. They can occasionally be broken by a landing for longer runs, but the primary direction remains straight. Their straightforward design makes them easy to construct and navigate.
- U-Shaped Staircase: Also known as a switchback staircase, this design consists of two straight flights connected by a landing, forming a 180-degree turn. This configuration is efficient in terms of space, as it allows for a significant ascent within a smaller footprint, making it ideal for compact areas.
- L-Shaped Staircase: As the name suggests, these stairs incorporate a 90-degree turn at a landing, resembling the letter ‘L’. L-shaped staircases are visually appealing and can be a great way to introduce architectural interest into a space. They also offer a degree of privacy between floors and can be safer due to the intermediate landing.
- Spiral Staircase: Characterized by treads that radiate around a central circular pillar, spiral staircases are renowned for their compact footprint and dramatic aesthetic. They are often chosen for secondary access or when space is extremely limited, adding a sculptural element to any interior. Their open and airy nature can make rooms feel more expansive.
- Helical Staircase: Similar in aesthetic to a spiral staircase but without a central pole, helical stairs feature treads that curve gracefully upwards. They are more structurally complex and often custom-made, creating a grand, flowing statement. The absence of a central pillar allows for a wider, more comfortable walking path compared to spirals.
- Winder Staircase: A variation of the L-shaped stair, winder stairs replace the flat landing with pie-shaped or triangular steps at the corner where the direction changes. This design is excellent for maximizing space, as it eliminates the need for a separate landing, making it a popular choice for smaller homes or tight corners.
- Cantilever Staircase: These modern and minimalist stairs are engineered so that their treads appear to float in the air, seemingly without support. The structural support is cleverly hidden within the wall, creating a sense of lightness and spaciousness. Cantilever stairs are a bold design statement that evokes curiosity and contemporary elegance.
- Split Staircase (Bifurcated Stairs): Often found in grand entryways, these stairs begin wide at the bottom, then split into two narrower flights leading in opposite directions at a landing partway up. They create a dramatic, welcoming entrance and are synonymous with luxury and expansive homes.
The Average Number of Steps in a Flight of Stairs: What to Expect
While there’s no single universal answer, a typical flight of stairs in a residential setting generally contains between 13 and 16 steps. However, this number is highly variable, dictated by critical factors such as ceiling height, the dimensions of individual steps (specifically riser height and tread depth), and prevailing local building codes.

To elaborate on the terminology: the riser is the vertical part of each step, essentially the board that determines the height you lift your foot. Conversely, the tread is the horizontal surface, the part you actually walk on. Building codes typically set maximum and minimum dimensions for these components to ensure safety and comfort. For instance, in many regions, the maximum height for a riser is approximately 7 ¾ inches, while the recommended tread depth usually falls between 9 and 11 inches. It’s crucial to understand that these are not rigid global rules; specific dimensions are subject to the local building codes in your area, which are legally binding and designed to prevent accidents and promote structural integrity.
In the United States, the average depth of a step (tread) is commonly around 10 inches, though it can extend up to 13 inches for more spacious designs. The width of stairs also varies considerably. While a minimum width of 36 inches is common for residential stairs, this can expand to 50 inches or more depending on the home’s overall design, available space, and specific aesthetic preferences. Wider stairs often convey a sense of grandeur and are easier to navigate, especially when carrying items.
Calculating the Number of Steps for Your Building
Determining the precise number of steps required for your staircase involves a straightforward mathematical calculation. This method helps ensure your stairs are compliant with regulations and comfortable for users. Here’s a step-by-step guide:

Step-by-Step Calculation:
- Measure Total Rise: First, accurately measure the total vertical height from the finished floor of the lower level to the finished floor of the upper level. This measurement, known as the “total rise” of your staircase, must include the thickness of the upper floor joists, subflooring, and any finished flooring (like hardwood or tile) that will be installed.
- Convert to Inches: It’s easiest to work with consistent units, so convert your total rise measurement into inches.
- Divide by Max Riser Height: Divide your total vertical height (in inches) by the maximum allowable individual step riser height. A common maximum standard is 7 ¾ inches (or 7.75 inches). This division will give you an approximate number of steps.
- Round to Nearest Whole Number: Round the resulting number to the nearest whole integer. This rounded number will be your initial estimate for the total number of steps required for your staircase.
- Adjust for Exact Riser Height: Once you have the total number of steps, divide the total rise (in inches) by this whole number of steps. This will give you the precise riser height for each individual step. Ensure this calculated riser height falls within your local building code’s allowable range (typically 4 to 7 ¾ inches). If it doesn’t, you may need to adjust the number of steps slightly and recalculate.
Staircase Length for Different Ceiling Heights:
Understanding how the number of steps translates to overall staircase length is also vital for planning. Here’s a brief guide based on common ceiling heights, assuming a minimum tread length of 10 inches:
- For 8-Foot Ceilings: An 8-foot (96-inch) ceiling typically requires 13-14 steps. Using a minimum tread length of 10 inches per step, the horizontal run (length) of the stairs would be approximately 130-140 inches (10.8 to 11.7 feet). This length allows for comfortable ascent and descent within standard ceiling heights.
- For 9-Foot Ceilings: A 9-foot (108-inch) ceiling usually necessitates 14-16 steps in a flight. With a 10-inch tread depth, the total horizontal length would be around 140-160 inches (11.7 to 13.3 feet). For longer runs, a landing might be incorporated for safety and comfort.
- For 10-Foot Ceilings: For a 10-foot (120-inch) ceiling, you would likely need approximately 17-19 steps. If the total rise is around 170-180 inches (14.2 to 15 feet), this number of steps provides a comfortable rise. Due to the higher number of steps, it is almost always recommended, and often legally required, to divide these into two separate flights with an intermediate landing for safety and ease of use. This breaks up the continuous ascent, reducing fatigue and the risk of falls.
Maximum and Minimum Steps in a Flight: Code Requirements
When it comes to the number of steps in a single, uninterrupted flight, building codes primarily focus on riser height and the maximum vertical distance between landings, rather than a fixed minimum number of steps. This is to ensure safety and prevent excessively steep or too-short rises that could pose tripping hazards.

Minimum Riser Height and Flight Length:
While there isn’t a strict “minimum number of steps” for a flight, codes often mandate a minimum riser height. The International Residential Code (IRC) and other similar regulations typically state that the minimum riser height should be 4 inches. If a riser is shorter than this, it can be a significant tripping hazard, as people expect a consistent, slightly higher step. Conversely, the maximum riser height is commonly set at 7 ¾ inches (or 7.75 inches), which is widely considered the standard for a secure and comfortable residential flight of stairs.
The IRC also specifies a limit on the maximum vertical distance between landings. This limit is typically 12 feet. This means that a continuous flight of stairs cannot rise more than 12 feet without an intervening landing. To calculate the maximum number of steps allowed within this 12-foot vertical limit, we can convert 12 feet to inches (12 feet * 12 inches/foot = 144 inches). Dividing this total vertical rise by the maximum allowable riser height (7 ¾ inches or 7.75 inches) gives us approximately 18.58 steps. Therefore, practically, the maximum number of steps in a single flight before a landing is required is usually 18 steps.
Maximum Steps for Practicality and Safety:
As per the above calculation using the 12-foot (144-inch) vertical limit and a standard maximum riser of 7 ¾ inches, you get roughly 18 steps. However, if we were to consider the absolute maximum number of steps permitted *if* you used the minimum allowable riser height of 4 inches over that same 144-inch vertical distance, you would get 144 inches / 4 inches = 36 steps. While 36 steps are theoretically possible with minimum risers, such a flight would be exceptionally long in its horizontal run and practically unheard of in most building designs without multiple landings. It also highlights why codes emphasize riser consistency and maximum vertical rise per flight.
In essence, the sweet spot for stair design, balancing safety, comfort, and building codes, usually means a flight of stairs will have between 12 and 18 steps, with 15-16 steps being a very common average for typical ceiling heights. Always prioritize consulting your local building authority for the most accurate and legally binding requirements.
The Indispensable Role of a Flight of Stairs
Stairs are far more than just a means to get from one floor to another; they are fundamental to both the functionality and aesthetics of almost any multi-level building. Their importance is multifaceted:
Functional Significance:
- Vertical Accessibility: This is their primary and most obvious role. Stairs provide safe and efficient vertical circulation, connecting different floors and making all areas of a building accessible to occupants. Without them, multi-story buildings would be unusable for pedestrian traffic.
- Space Efficiency: Thoughtfully designed stairs can be remarkably space-efficient. Unlike ramps or elevators, which require larger footprints for the same vertical travel, stairs can be integrated into relatively compact areas, especially types like spiral or winder stairs.
- Emergency Egress: In public and commercial buildings, and often in larger residential homes, staircases serve as critical fire escapes and emergency exits. They provide a reliable means of evacuation when elevators are unsafe or unavailable, making adherence to specific fire safety codes paramount.
Aesthetic and Design Impact:
- Architectural Statement: A well-designed staircase can be the focal point of a home or building. From grand bifurcated stairs in a foyer to minimalist floating stairs, they contribute significantly to the interior’s visual appeal and architectural character. Choosing the right style can transform an ordinary space into a masterpiece.
- Visual Interest and Flow: Stairs introduce dynamic lines and shapes into a space, creating visual interest and guiding the eye. They can enhance the sense of flow and connection between different areas of a home, breaking up monotonous horizontal planes.
- Defining Zones: In open-plan living, stairs can subtly define different functional zones without the need for solid walls, contributing to an open yet structured environment.
Crucial Considerations When Designing Your Stairs
The number of steps and the overall design of your flight of stairs are influenced by a myriad of factors. A thoughtful approach to each of these will ensure a staircase that is safe, compliant, beautiful, and functional for all users.
- Local Building Codes and Regulations: This is paramount. Nearly every city, county, and country has specific guidelines governing stair construction. These codes set minimum and maximum measurements for riser height, tread depth, stair width, head clearance, handrail height, and maximum vertical rise between landings. Failing to comply can lead to costly reconstruction or legal issues. Always consult your local building department early in the planning process.
- Private vs. Public Staircase Requirements: The regulations differ significantly between residential homes and public/commercial buildings (e.g., restaurants, offices, libraries). Commercial stairs often have stricter requirements for width, riser height consistency, and accessibility features (like tactile warnings). Residential homes generally have more flexibility, but core safety standards still apply.
- Aesthetics and Architectural Vision: Your personal style and the overall architectural aesthetic of your home or building should heavily influence your staircase choice. For a traditional home, a grand U-shaped or a classic straight staircase might be ideal, perhaps with intricate balusters. A modern home might benefit from the clean lines of a straight floating staircase or a sleek helical design. The staircase should complement and enhance the existing design language.
- Fire Escape Functionality: If your staircase is intended to double as a fire escape, particularly in multi-family dwellings or commercial properties, it must meet additional, stringent code requirements. These often include specific fire-rated materials, wider dimensions, continuous handrails, and sometimes direct access to an exterior exit.
- Mobility and Accessibility for House Members: Consider the needs of all individuals who will use the stairs. If there are residents with mobility challenges, elderly family members, or those who use assistive devices, you might need to opt for shallower risers, deeper treads, wider stairs, and robust handrails. Sometimes, integrating a chair lift or considering a ramp alongside stairs might be necessary.
- Safety for Children and Pets: For homes with young children or pets, additional safety features are crucial. You might want to consider enclosed risers (no open gaps), balusters spaced closely enough to prevent a child or small pet from falling through, and secure gates at the top and bottom of the stairs. Reducing riser height within code limits can also make ascent/descent safer for smaller legs.
- Headroom: Ensure there is adequate headroom above the stairs, typically a minimum of 6 feet 8 inches (80 inches) measured vertically from the leading edge of the tread to the lowest point of any overhead obstruction. Insufficient headroom is a common oversight and a significant safety hazard.
- Landings: For longer flights, landings are essential. They break up the ascent, provide a resting point, and prevent continuous falls. Codes specify maximum vertical rise between landings. The landing itself must have sufficient depth and width.
Beyond these, remember to consider crucial safety elements like robust guardrails, sturdy banisters, and proper lighting for all steps. Ensure there’s ample clear space at both the top and bottom of the staircase – typically at least 3 feet of unobstructed landing area – to allow for safe and easy movement, meeting building code requirements and preventing bottlenecks.
Conclusion
In conclusion, a flight of stairs is an indispensable structural and aesthetic component of nearly any multi-level building. While its primary function is to facilitate vertical movement between floors, its design and construction are governed by a precise interplay of engineering, safety standards, and aesthetic considerations.
The number of steps in a flight of stairs is far from arbitrary; it is meticulously determined by critical factors such as the total ceiling height, the dimensions of individual risers and treads, and, most importantly, adherence to local building codes and regulations. Furthermore, the intended use of the building (residential vs. commercial), specific accessibility needs of occupants, and desired architectural aesthetics all play a significant role in shaping the final design.
Therefore, thorough planning and consultation with professionals are paramount to ensure your staircase is not only compliant and safe but also a harmonious and beautiful addition to your space. While general guidelines often point to an average of 15-18 steps per flight for typical ceiling heights, remember that every project is unique. By carefully considering all the discussed factors, you can confidently design a staircase that serves its purpose flawlessly and enhances your environment.
Frequently Asked Questions
How Many Stairs Are in a Flight of Stairs?
Generally, most residential flights of stairs in standard homes will have an average of 12-16 steps. However, this number is highly dependent on several factors, including the total vertical height between floors (ceiling height), the specific local building codes regarding maximum riser height and minimum tread depth, and the intended purpose of the staircase. For instance, the regulations for stairs in commercial buildings or those serving as fire escapes will often differ significantly from those for private residential homes, potentially impacting the number and dimensions of steps.
How Many Steps Should Be On One Floor?
The number of steps for a single floor, typically assumed to be around 3 meters (approximately 9.84 feet or 118 inches) in height, can be calculated. If we use a common and comfortable riser height of 7.5 inches, you would need approximately 118 inches / 7.5 inches ≈ 15.7 steps. Rounded up, this suggests about 16 steps for a 3-meter floor. If you use the maximum allowable riser height of 7.75 inches, you would get approximately 15.2 steps, so also around 16 steps. Conversely, if you were to use the minimum allowable riser height of 4 inches, you could theoretically have up to 118 inches / 4 inches = 29.5 steps, meaning about 30 steps. However, building codes typically limit the maximum vertical rise of a single flight to 12 feet (144 inches). When designing for a 3-meter (approximately 9.84 feet) floor, you’ll generally find the number of steps falls within the 15-18 range for comfort and compliance without requiring an intermediate landing.
