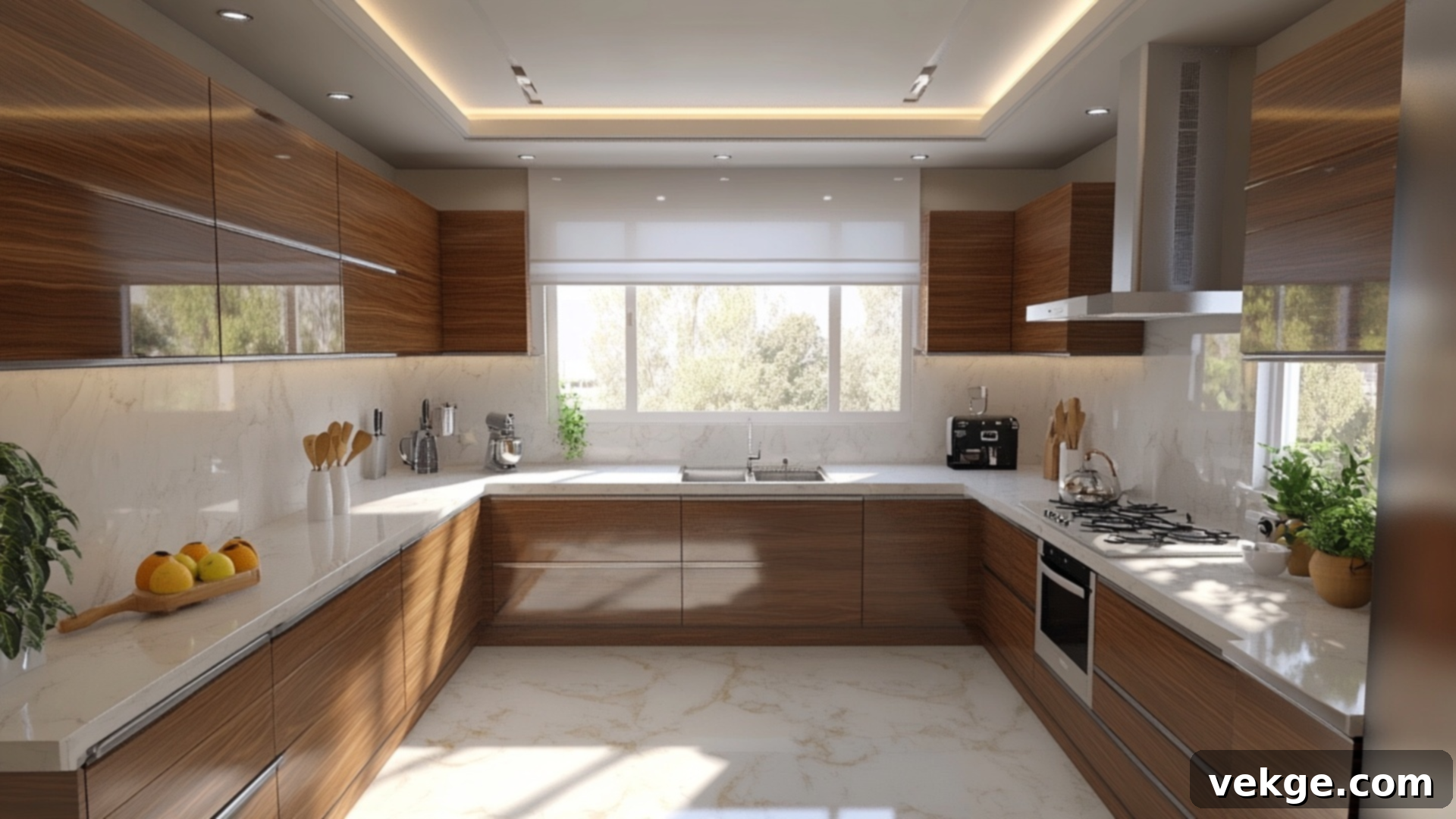Maximize Your Kitchen Space: The Ultimate Guide to U-Shaped Kitchen Layouts & Design Ideas
Thinking about giving your kitchen a refresh or designing a new one? A U-shaped kitchen layout might be the perfect solution you’ve been searching for. This highly efficient and versatile design is celebrated for its ability to create a comfortable, organized, and remarkably functional space.
I understand the desire for a kitchen that not only looks great but also works seamlessly for your everyday needs. The U-shaped layout achieves this by utilizing three connecting walls, providing an abundance of counter space, storage, and clear pathways. Whether you’re preparing a quick weeknight meal for your family or hosting a lively dinner party with friends, this clever configuration ensures a smooth and efficient flow, making every culinary task a breeze.
In this comprehensive guide, we’ll dive deep into why the U-shaped kitchen layout is a game-changer for homes of all sizes. We’ll explore its core principles, showcase an extensive collection of inspiring design ideas for various styles and preferences, and provide you with practical tips to maximize its potential. Get ready to transform your kitchen into a dream space!
What is a U-Shaped Kitchen Layout?
At its core, a U-shaped kitchen layout is defined by its distinctive configuration where countertops, cabinetry, and appliances line three adjacent walls, effectively forming the letter “U.” This design is renowned for its exceptional efficiency and generous provision of workspace, making it one of the most popular and practical kitchen layouts available today.
A key feature of the U-shaped kitchen is its inherent ability to facilitate the classic kitchen work triangle. The three primary components – the stove, sink, and refrigerator – are strategically positioned on different walls of the ‘U’, allowing for effortless movement between cooking, cleaning, and food storage zones. This ergonomic arrangement minimizes steps and maximizes productivity, whether you’re working alone or with a partner.
Beyond its functional advantages, the U-shaped kitchen layout often offers the flexibility to incorporate a central island. This island can serve multiple purposes, from providing additional meal preparation space and extra storage to offering casual seating for quick meals or social gatherings. This adaptable layout thrives in both compact and expansive spaces, delivering a harmonious blend of openness and robust functionality. Its design makes cooking, entertaining, and daily kitchen tasks more enjoyable and less cluttered, ensuring that everything you need is within easy reach.
Inspiring Design Ideas for Your U-Shaped Kitchen Layout
A U-shaped kitchen layout provides an incredible canvas for both functionality and style. From ultra-modern to rustic farmhouse, there’s a U-shaped design that can perfectly match your aesthetic and practical needs. Here are 29 imaginative ideas to help you envision and create a kitchen that truly works for you, maximizing every inch of your space.
1. Space-Saving Kitchen Design
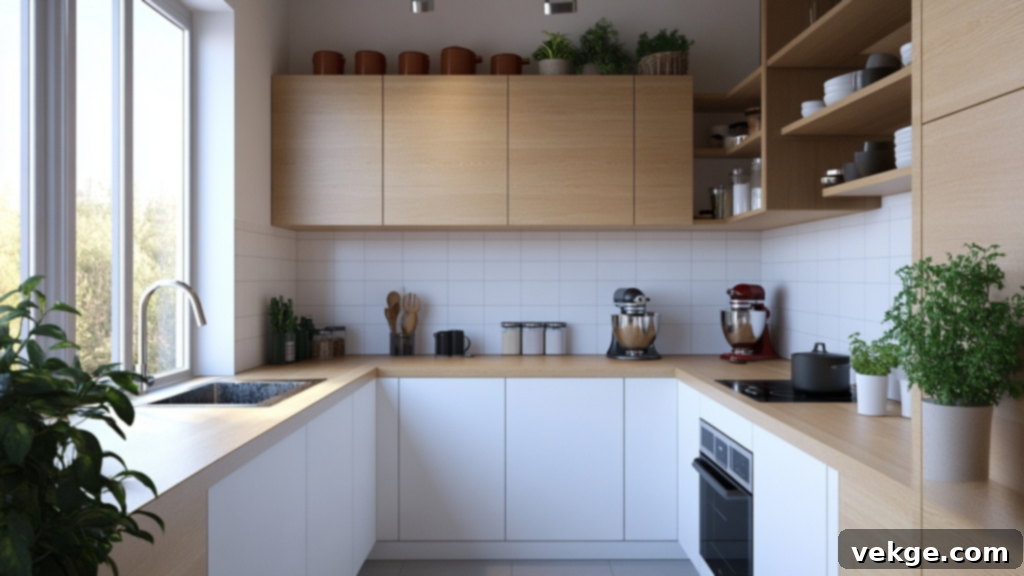
This layout is ingeniously crafted for smaller kitchens, where every square inch counts. It masterfully maximizes counter space and optimizes the workflow, ensuring peak efficiency even in limited areas. By integrating clever storage solutions like pull-out pantries, compact appliances, and multi-functional furniture, you’ll find all your essentials conveniently within reach without ever feeling cramped. This design proves that small spaces can be just as efficient and stylish as larger ones.
2. Kitchen with a Breakfast Nook
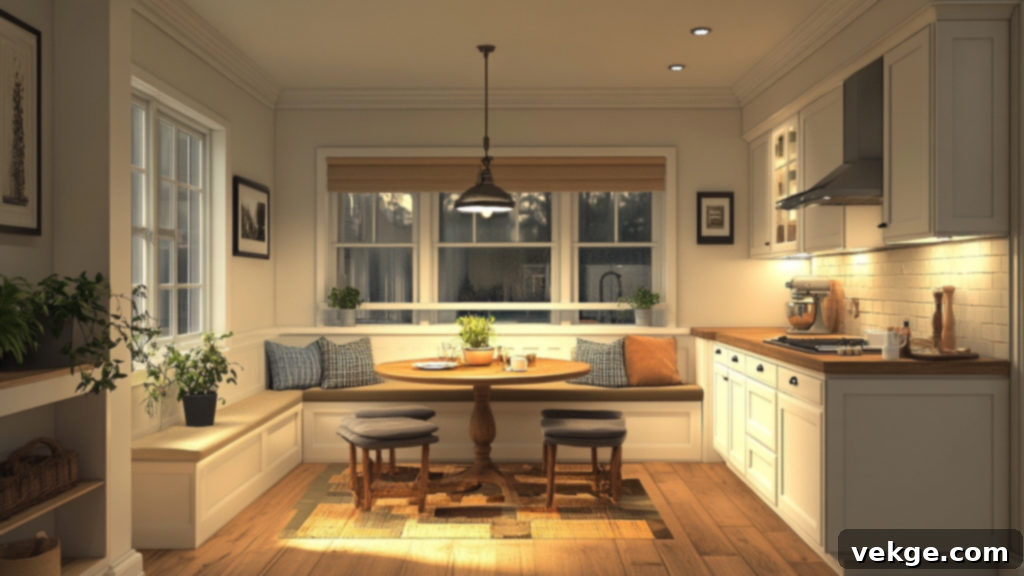
Transform one segment of your U-shaped kitchen into a welcoming breakfast nook. This cozy, informal dining area is perfect for casual meals, morning coffee, or simply gathering for a chat. Ideal for families, it adds a touch of warmth and intimacy to the kitchen while still preserving ample counter space and maintaining an open, inviting atmosphere. Integrate a built-in bench or a small, charming table to complete the look.
3. Open-Shelving Design
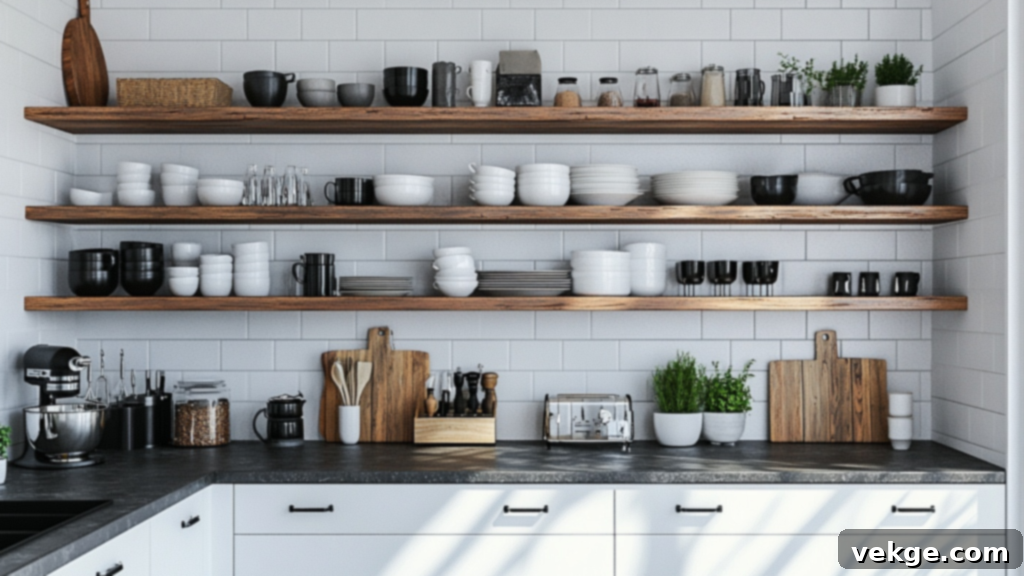
Swap traditional upper cabinets for stylish open shelves to display your favorite dishes, glassware, or decorative accents. This design not only makes it incredibly easy to access frequently used items but also significantly contributes to a more open, airy, and expansive feel in your kitchen. Open shelving is perfect for homeowners who appreciate both quick access and the aesthetic appeal of a curated display, adding personality to the space.
4. Kitchen with a Peninsula
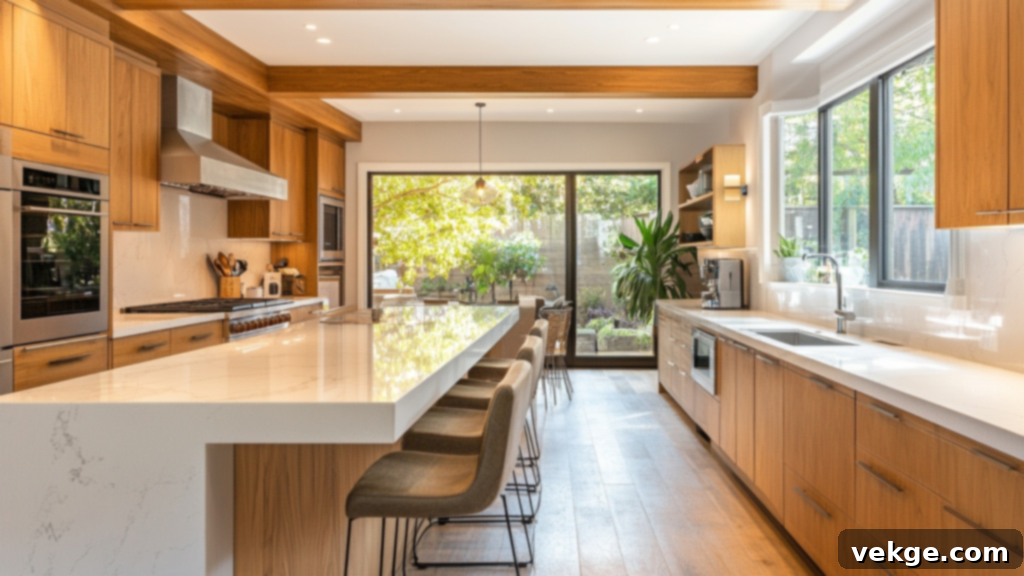
A peninsula extends from one wall of the U-shaped kitchen, offering valuable additional counter space without the need for a full island. It effectively delineates the kitchen area from an adjacent living or dining space, creating a natural flow while still providing extra prep room and casual seating. This feature is excellent for multitasking, entertaining guests, or keeping an eye on children while you cook, ensuring you remain connected to the rest of the home.
5. Island-Centric Layout
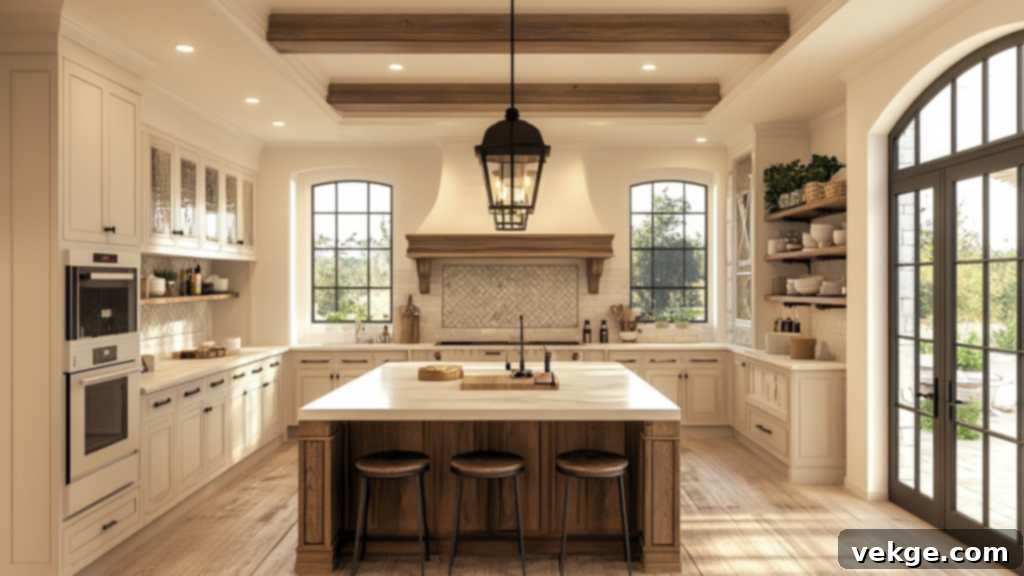
In this U-shaped kitchen design, a thoughtfully placed central island becomes the undisputed heart of the space. It dramatically expands your functional area, offering abundant counter space for meal prep, additional storage options, and flexible seating. The island enhances the kitchen’s overall flow, making it an ideal hub for cooking, socializing, and casual dining, transforming your kitchen into a dynamic and highly efficient workspace.
6. Farmhouse Style
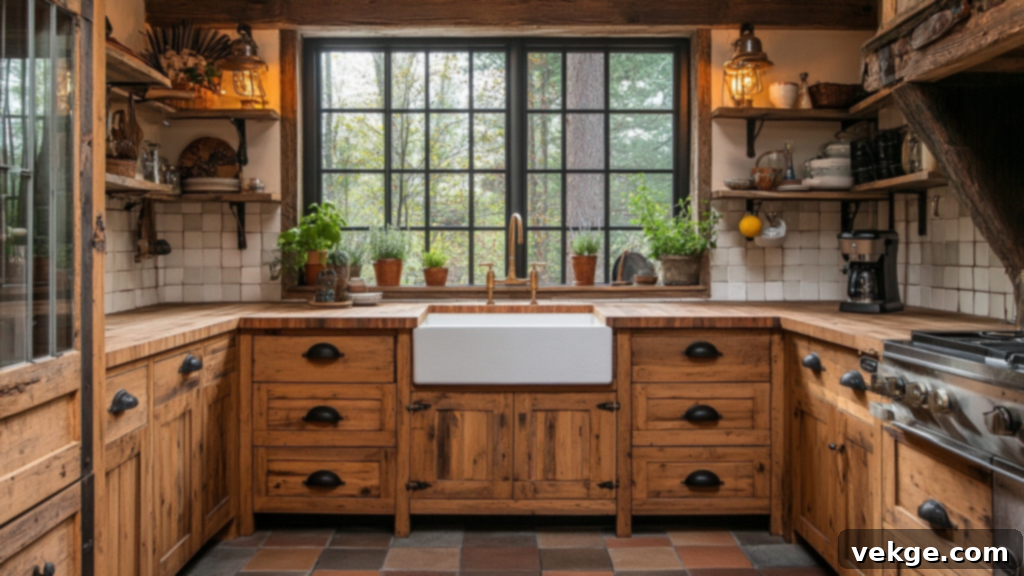
Embrace the warmth and charm of a farmhouse-style U-shaped kitchen. This design incorporates rustic elements like distressed wood finishes, classic apron sinks, and vintage-inspired cabinetry. The use of natural textures and a palette of warm, inviting tones creates a cozy and welcoming atmosphere. The farmhouse aesthetic effortlessly blends practical functionality with timeless style, making it a beloved choice for those seeking an earthy yet chic kitchen environment.
7. Modern, High-Tech Kitchen
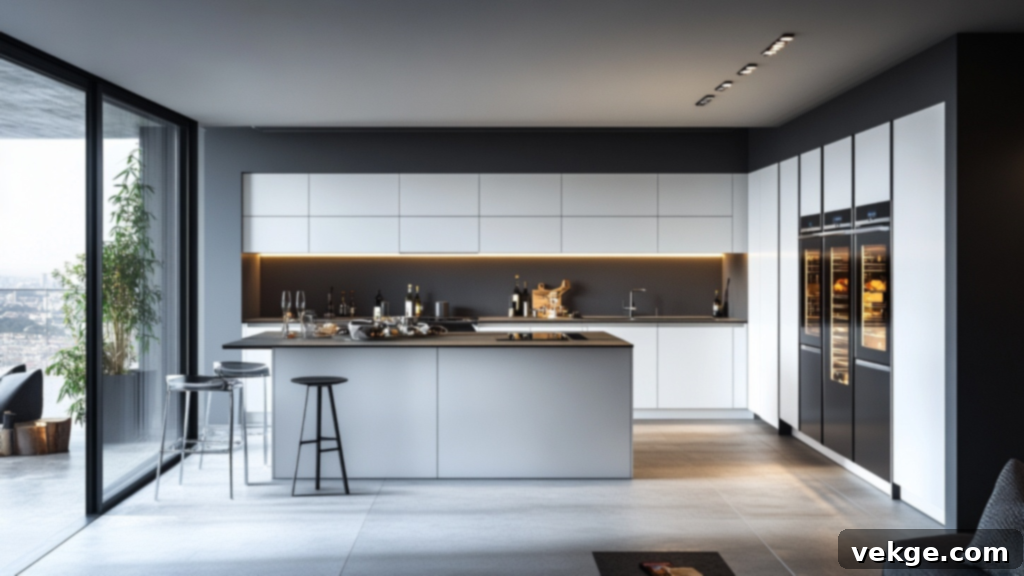
For the tech-savvy homeowner, this U-shaped kitchen seamlessly integrates sleek, minimalistic cabinetry with cutting-edge kitchen technology. Featuring smart ovens, refrigerators, induction cooktops, and other innovative gadgets, a modern, high-tech kitchen offers unparalleled convenience and efficiency. This style is perfect for those who appreciate clean lines, a streamlined design, and appliances that enhance everyday living with their advanced capabilities.
8. Seamless Appliance Integration
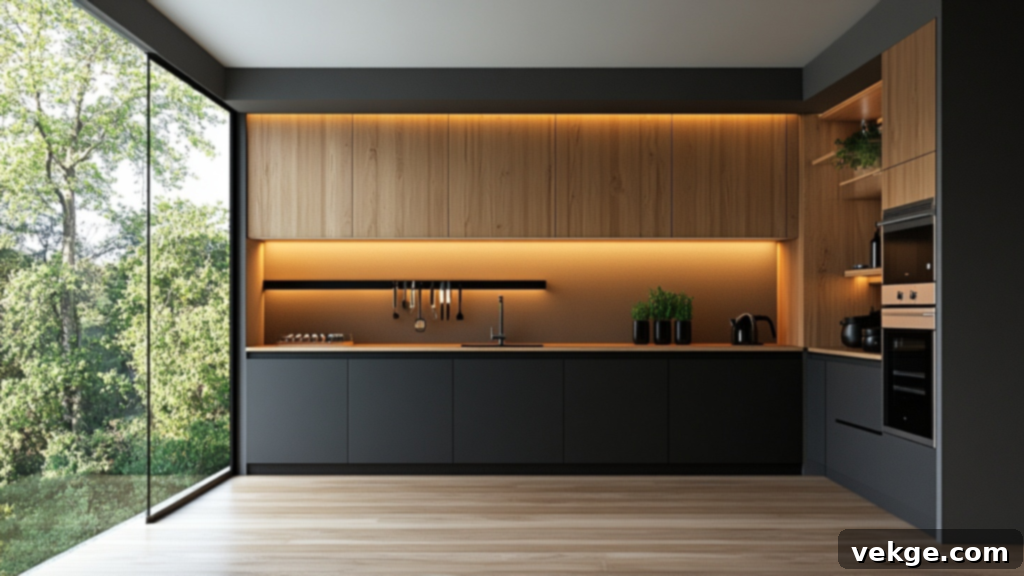
Achieve an ultra-clean and minimalist look by completely concealing appliances behind custom cabinetry panels. This seamless integration ensures that the kitchen’s focus remains on elegant surfaces and cohesive design, creating an uncluttered and sophisticated aesthetic. It’s an ideal choice for individuals who prefer a simple, refined style where the visual flow of the space is uninterrupted by visible appliances, contributing to a calm and contemporary feel.
9. Built-In Wine Rack
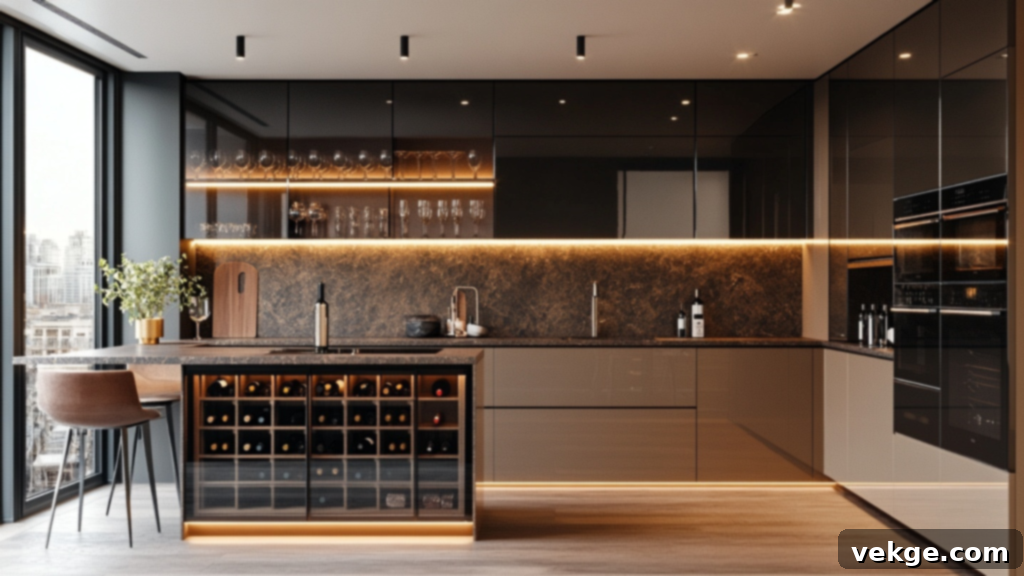
A built-in wine rack adds a sophisticated touch and practical functionality to your U-shaped kitchen. Expertly integrated into cabinetry, it provides a dedicated and stylish space for storing your wine collection, enhancing both the kitchen’s utility and overall design. This feature is a must-have for wine enthusiasts or anyone looking to beautifully display their bottles while keeping them organized and easily accessible within the kitchen’s aesthetic.
10. Luxury with Marble Finishes
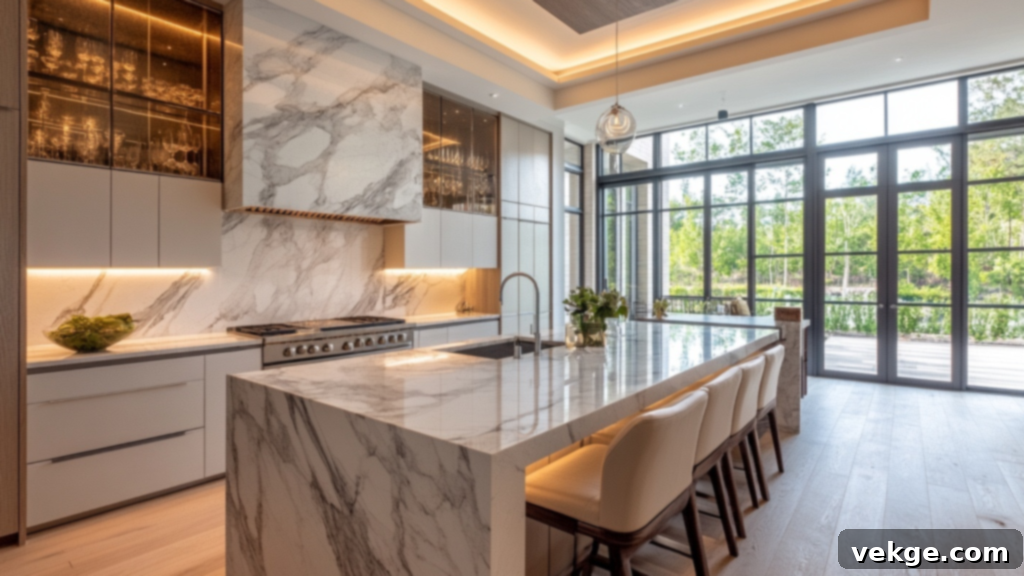
Elevate your U-shaped kitchen to new heights of luxury with exquisite marble countertops and backsplashes. These high-end finishes not only contribute to a stunning design but also infuse the space with an air of unparalleled sophistication. Marble’s distinctive veins and unique patterns create a chic, refined, and timeless look, making it the perfect choice for homeowners seeking an opulent and grand culinary environment that truly stands out.
11. Double Oven Design
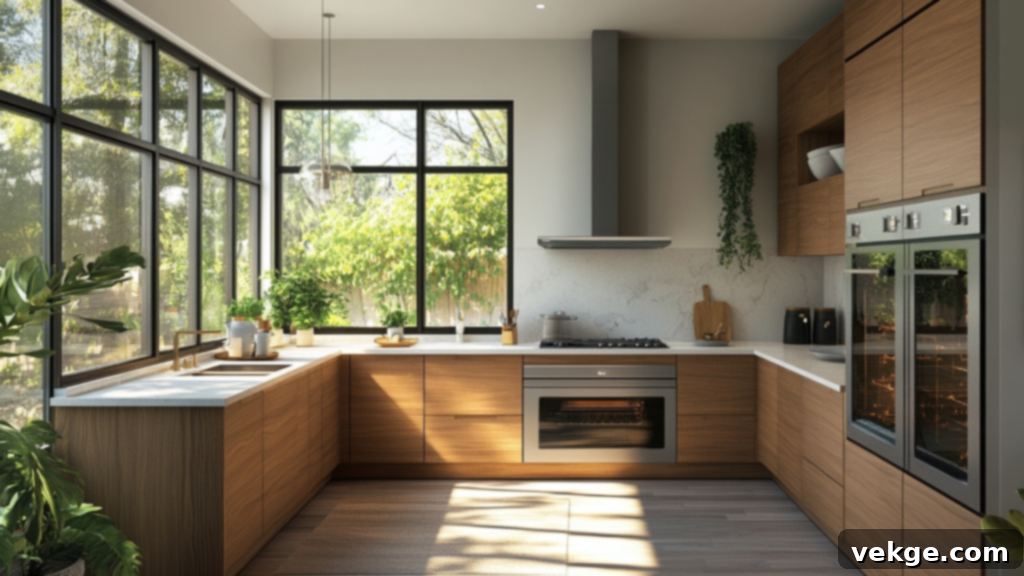
For large families, avid bakers, or those who frequently entertain, a double oven is an invaluable addition to a U-shaped kitchen. This feature allows you to effortlessly cook multiple dishes simultaneously at different temperatures, significantly saving time and boosting efficiency. With the increased cooking capacity, preparing grand meals or baking a variety of items becomes a seamless and stress-free experience, perfect for any culinary enthusiast.
12. Skylit Layout
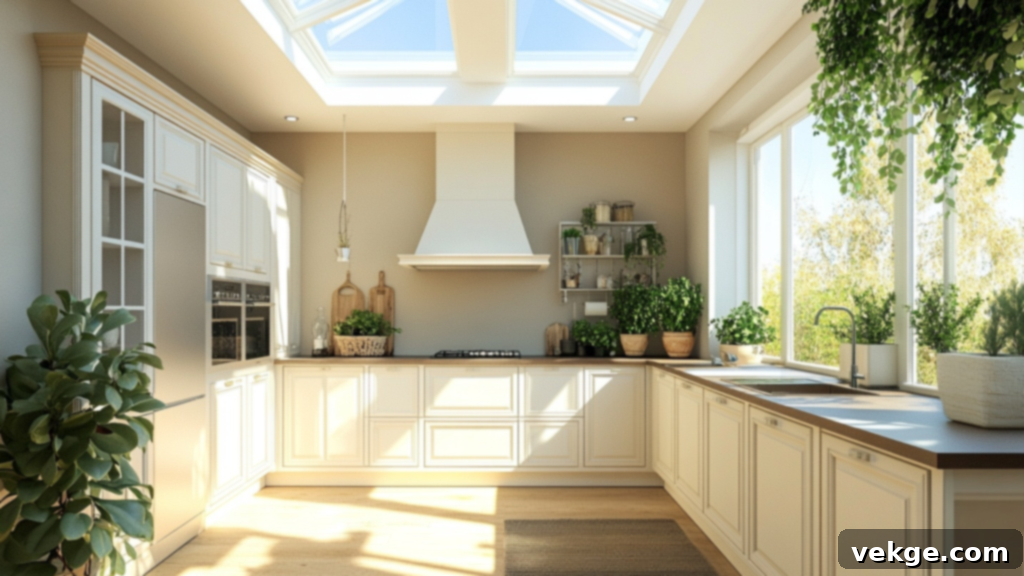
Introduce an abundance of natural light into your U-shaped kitchen with strategically placed skylights above the central area. This design floods the space with sunlight, making the kitchen feel exceptionally open, airy, and expansive. The enhanced natural illumination creates a bright, welcoming, and invigorating environment, ideal for both focused cooking tasks and relaxed socializing. This layout is a fantastic choice for those who cherish a fresh, well-lit, and spacious kitchen atmosphere.
13. Bar-Style Seating
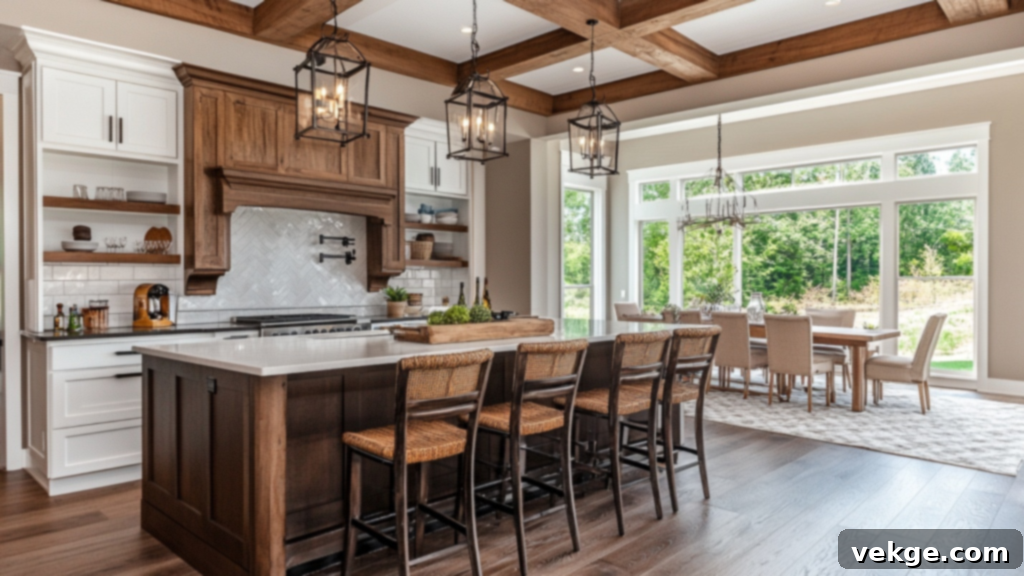
Integrate bar-style seating along one stretch of your U-shaped counter to transform your kitchen into a vibrant social hub. Perfect for quick, casual meals or for engaging with family and friends while you cook, this feature promotes interaction and adds a relaxed, laid-back vibe. Bar stools encourage conversation and make the kitchen a more welcoming and multi-functional space, blending dining with daily activity.
14. Coffee Bar Area
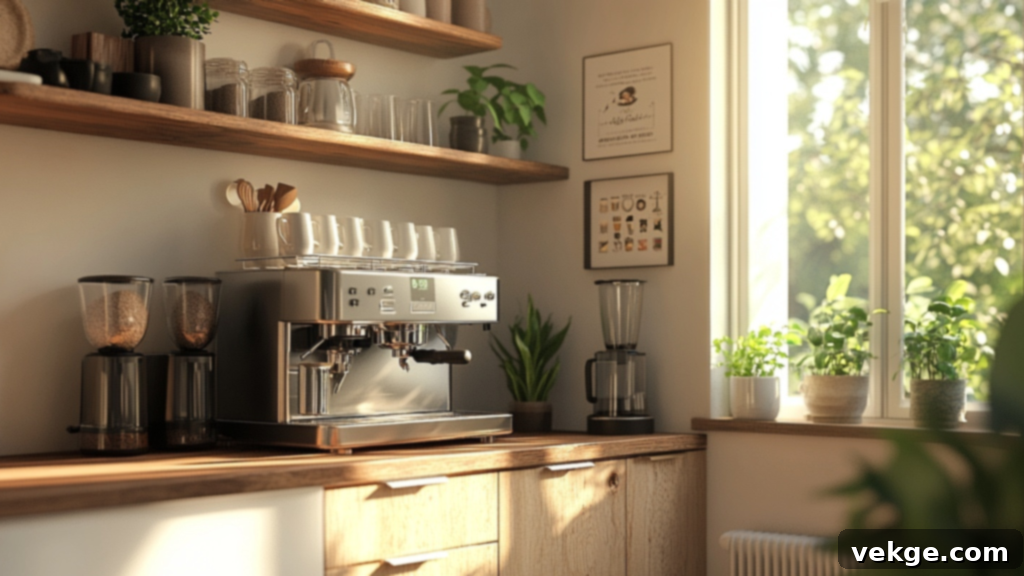
Dedicate a section of your U-shaped kitchen to a personalized coffee bar. This specialized area is equipped with smart storage for mugs, coffee machines, and all your favorite accessories, making it effortless to brew your perfect cup. It creates a convenient and cozy station for your morning ritual or an afternoon pick-me-up, adding both convenience and a delightful touch of personalized luxury to your daily routine.
15. Coastal Inspiration
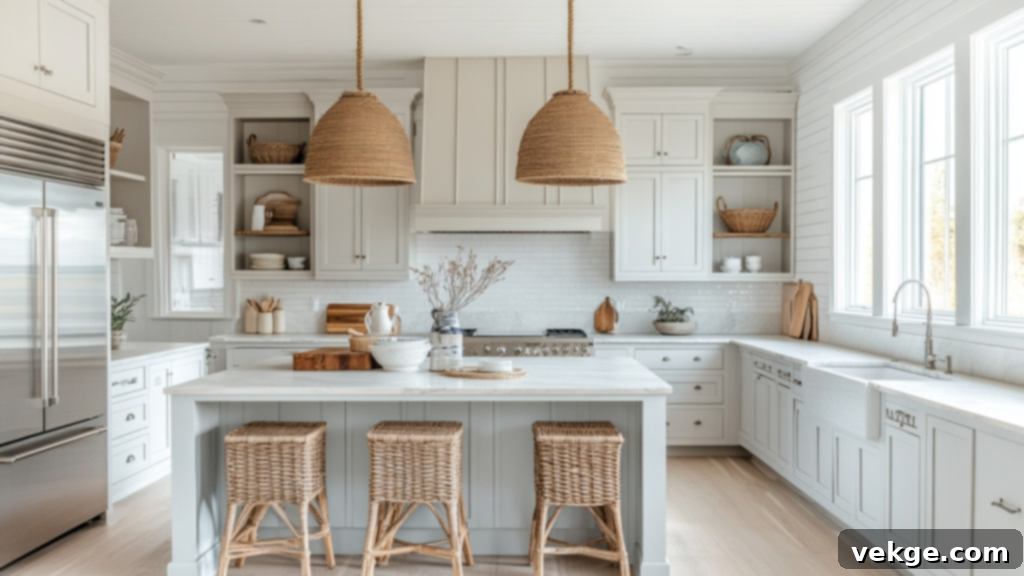
Infuse your U-shaped kitchen with the serene tranquility of coastal living. This style features light, airy finishes, crisp white cabinetry, and charming beach-inspired accessories. Soft color palettes of blues, greens, and sandy neutrals, combined with natural elements like rattan or driftwood, create a calming and relaxing atmosphere. It’s an ideal choice for those who desire a peaceful, fresh, and perpetually vacation-like kitchen environment that feels bright and invigorating.
16. Vertical Storage Solutions
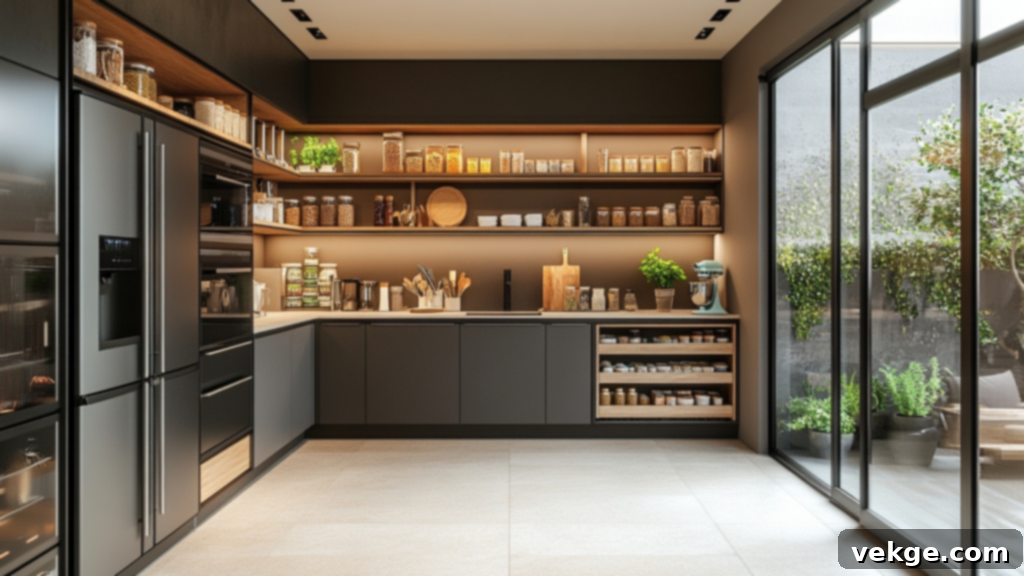
In any U-shaped kitchen, especially in smaller configurations, maximizing vertical storage is absolutely crucial. Incorporate tall pantry cabinets, innovative pull-out shelves, and convenient hanging racks to ensure easy access to kitchen tools, utensils, spices, and dry goods. This intelligent use of vertical space helps maintain a clutter-free, organized kitchen, allowing you to optimize every inch and keep your countertops clear and ready for action.
17. Symmetrical Layout
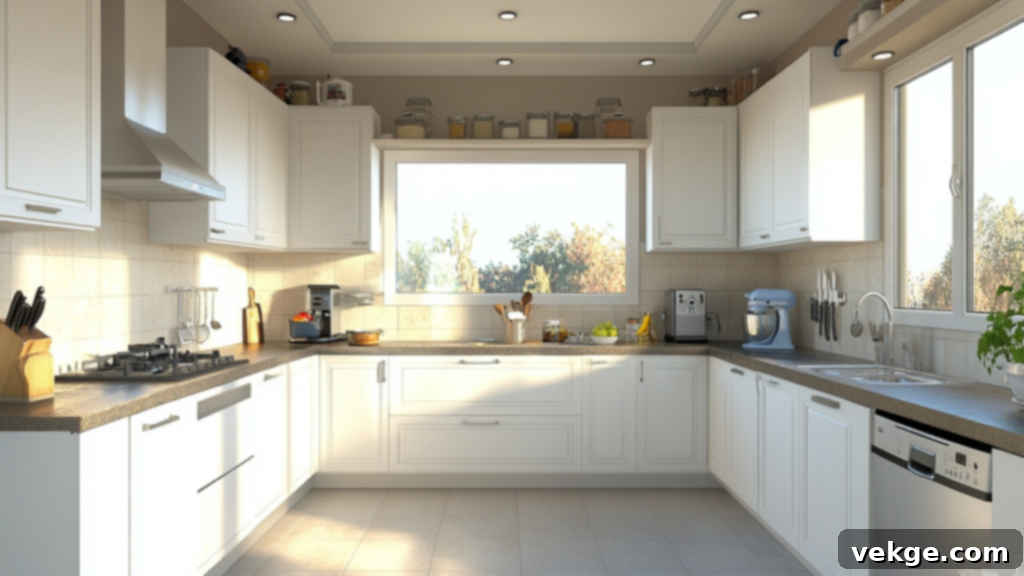
A symmetrical U-shaped kitchen layout meticulously arranges evenly spaced cabinetry, appliances, and design elements to achieve a harmonious and balanced aesthetic. This design promotes a sense of order, tranquility, and visual calm, ensuring that every component feels intentionally placed. A symmetrical U-shape not only provides a highly functional workspace but also creates a visually pleasing environment, offering a sophisticated and refined appeal that is both practical and beautiful.
18. Walk-In Pantry
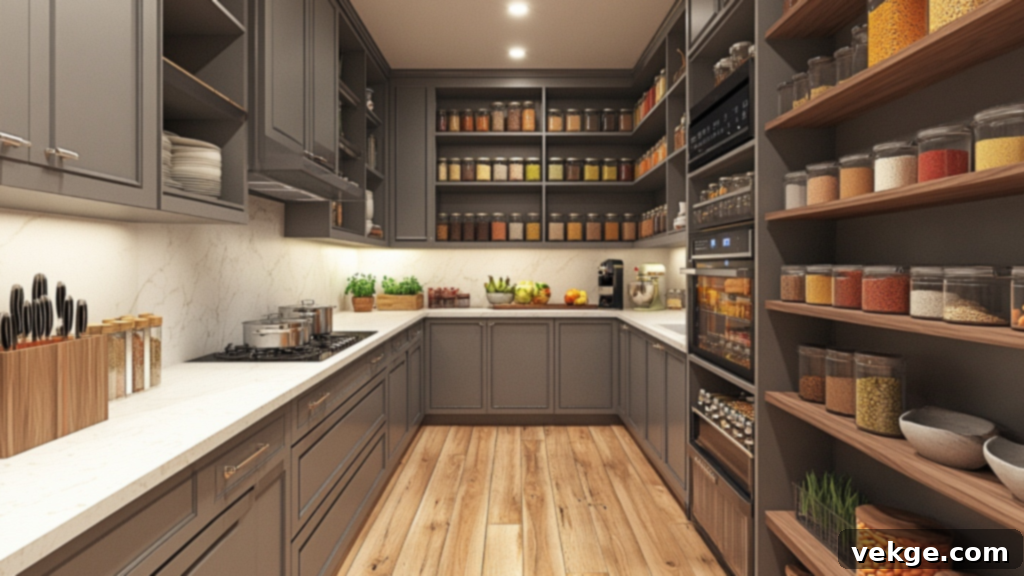
Integrate a spacious walk-in pantry into your U-shaped kitchen for dedicated storage of dry goods, canned items, spices, and an array of other kitchen essentials. This feature keeps your main kitchen area organized and clutter-free, providing easy access to everything you need while cooking. A walk-in pantry is particularly ideal for larger families, bulk buyers, or anyone who enjoys cooking with a wide variety of ingredients readily at hand.
19. Glass-Front Cabinets
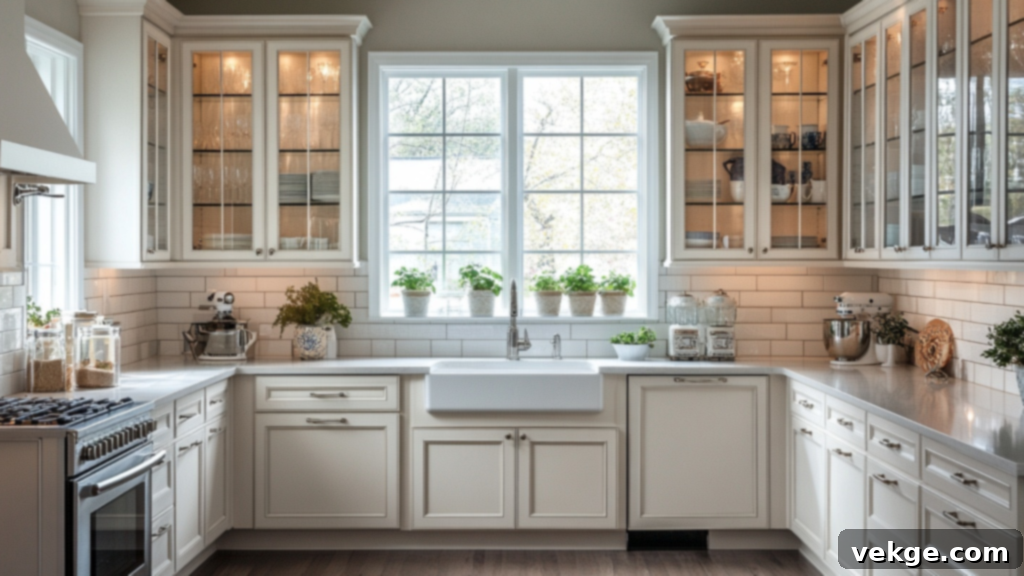
Add an elegant and sophisticated touch to your U-shaped kitchen with glass-front cabinets. These stylish cabinets allow you to beautifully showcase your fine china, decorative glassware, or unique collection of kitchen items, opening up the space and creating a lighter, more airy ambiance. It’s an excellent design choice for those who appreciate displaying their cherished collections while simultaneously maintaining organization and easy accessibility, enhancing the kitchen’s overall appeal.
20. Industrial Chic
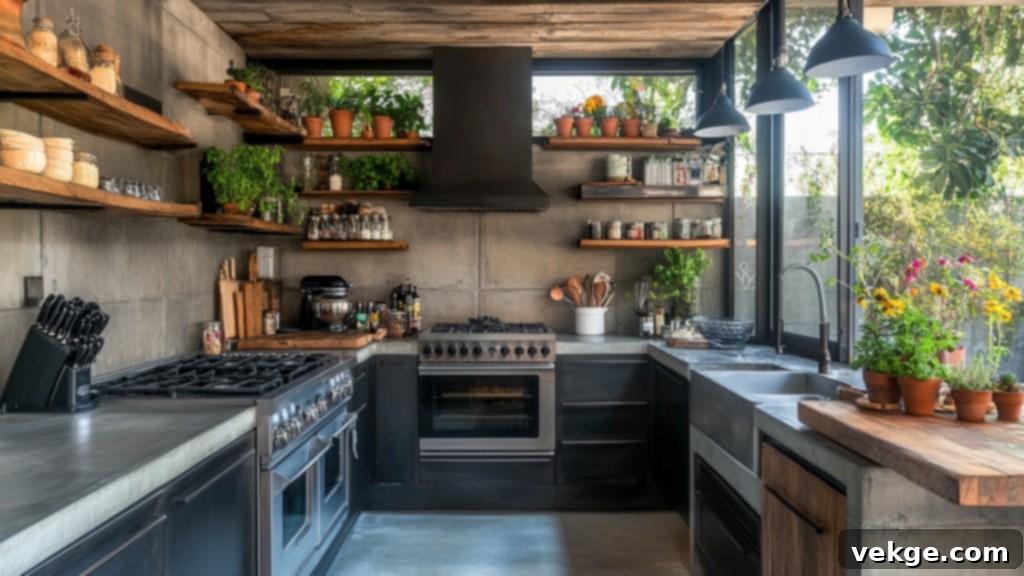
Embrace a bold and contemporary aesthetic with an industrial chic U-shaped kitchen design. This style features raw metal fixtures, exposed shelving, sturdy concrete countertops, and perhaps even a brick backsplash for a distinctly urban look. This raw and edgy design perfectly complements the open and functional nature of the U-shape, making it both highly practical and incredibly stylish. It’s ideal for those who desire a unique, non-traditional kitchen with a standout appearance.
21. Central Cooktop
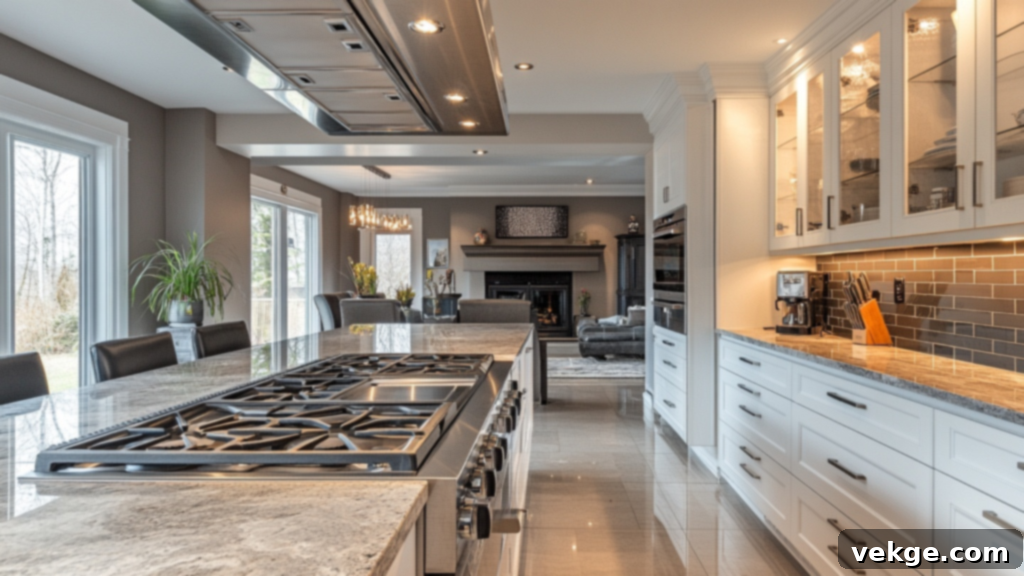
A central cooktop layout strategically places the stove or range in the middle of your U-shaped kitchen, often within an island or peninsula, surrounded by ample counter space. This design significantly improves workflow during meal preparation, allowing for easy access to ingredients and tools from all sides. The central cooktop naturally becomes a focal point, enhancing efficiency, encouraging multitasking, and promoting a more interactive cooking experience, especially when entertaining.
22. Herb Garden Station
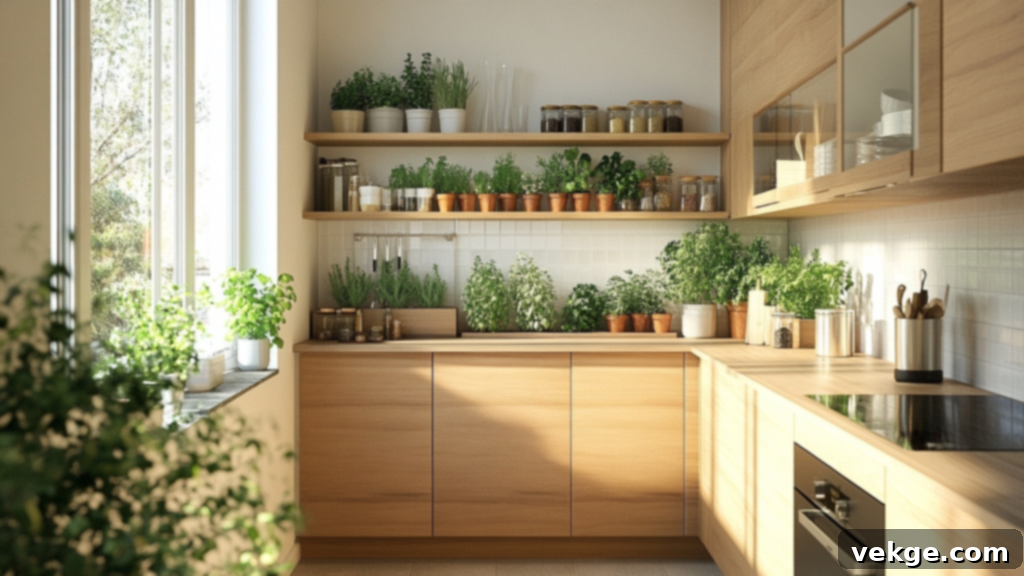
Integrate a small, dedicated herb garden station directly into your U-shaped kitchen counter, ensuring fresh herbs are always within arm’s reach while you cook. This practical and delightful feature makes meal prep more convenient, allowing you to instantly elevate your dishes with vibrant, aromatic flavors. It also adds a charming touch of natural greenery, enhancing both the kitchen’s functional appeal and its connection to nature, creating a fresh and inviting atmosphere.
23. Pull-Out Table for Extra Space
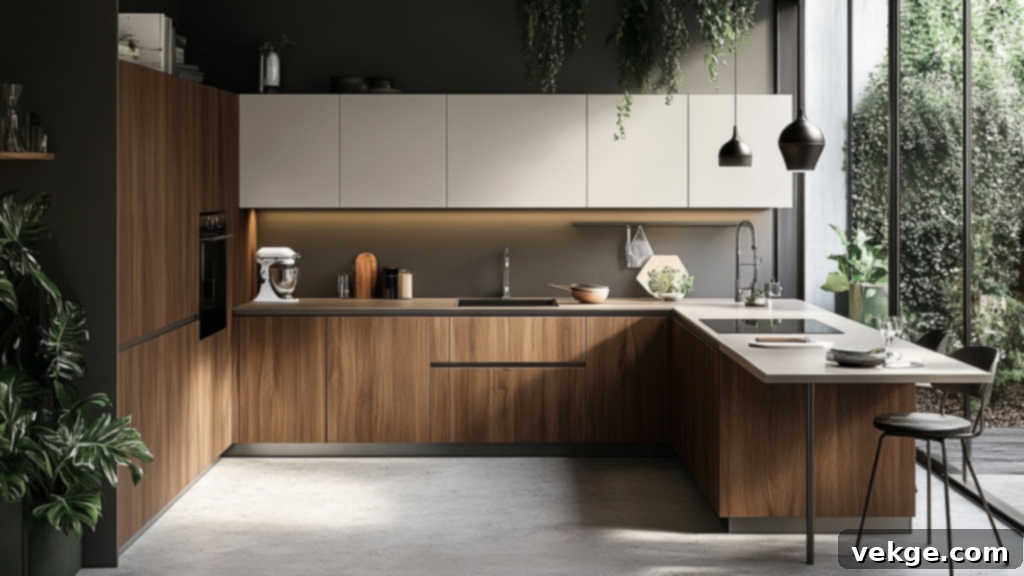
For U-shaped kitchens with limited space, a pull-out or fold-out table is a brilliant solution for adding extra prep space or a temporary dining area when needed. This versatile feature can be effortlessly tucked away when not in use, preserving valuable floor space. It’s an ideal choice for accommodating unexpected guests or handling additional cooking tasks without permanently cluttering your kitchen, offering incredible flexibility and practicality.
24. LED Under-Cabinet Lighting
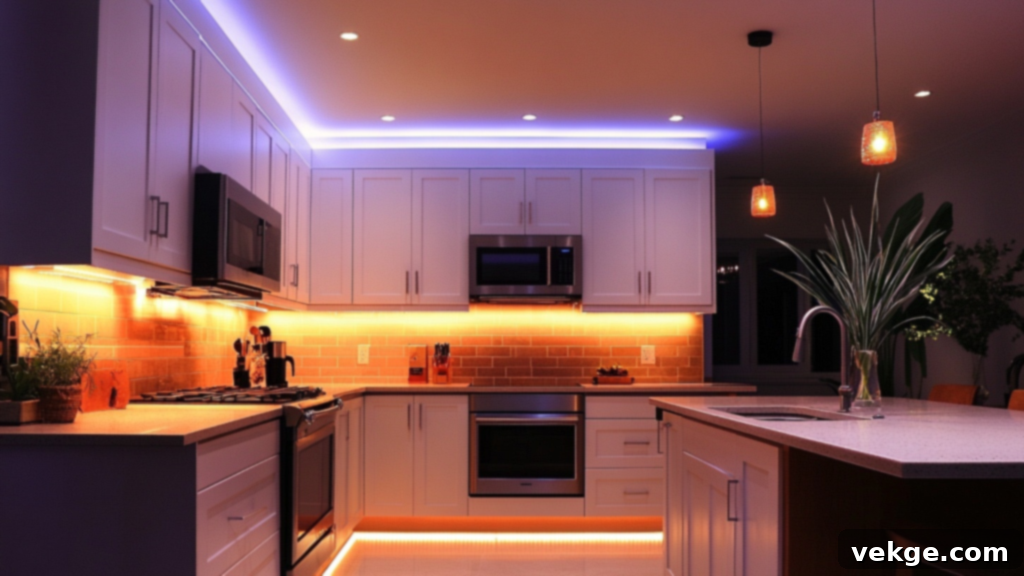
Install sleek LED strip lighting beneath your U-shaped kitchen cabinets to provide both practical task illumination and enhance the overall ambiance. These energy-efficient lights brightly illuminate your workspaces for cooking and cleaning, while simultaneously giving the kitchen a modern, sophisticated feel. LED lighting delivers a clean, seamless look and adds a warm, inviting glow, making your kitchen more functional and aesthetically pleasing, especially in the evenings.
25. Corner Sink Placement
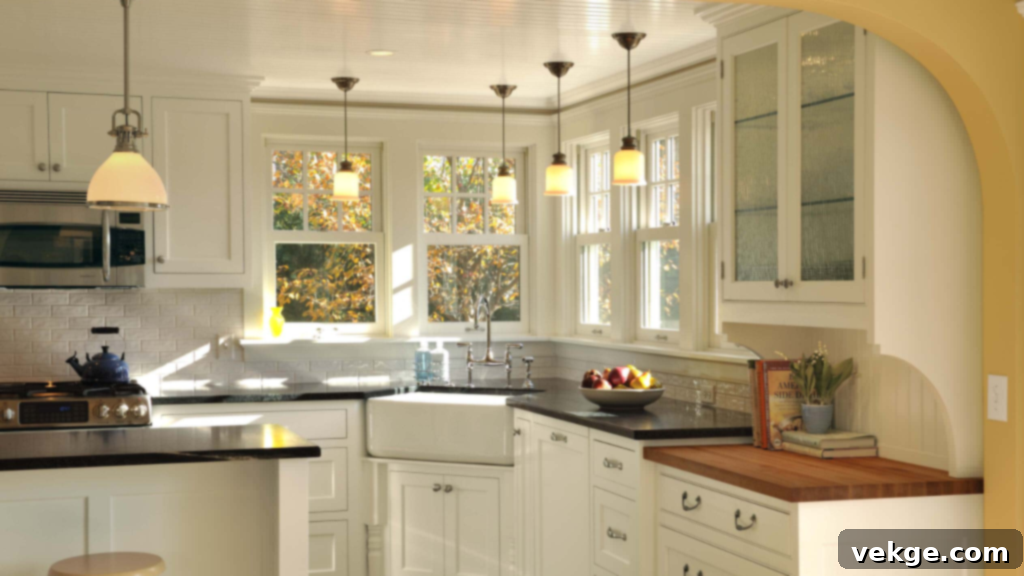
Optimizing corner space in a U-shaped kitchen can be achieved by placing the sink strategically in the corner. This thoughtful arrangement frees up significant stretches of valuable counter space along the main walls, making it easier to prep food and work efficiently. Positioning the sink away from the central activity zone helps maintain an uncluttered workflow and prevents the kitchen from feeling confined, contributing to a more open and spacious layout.
26. Bold Color Accents
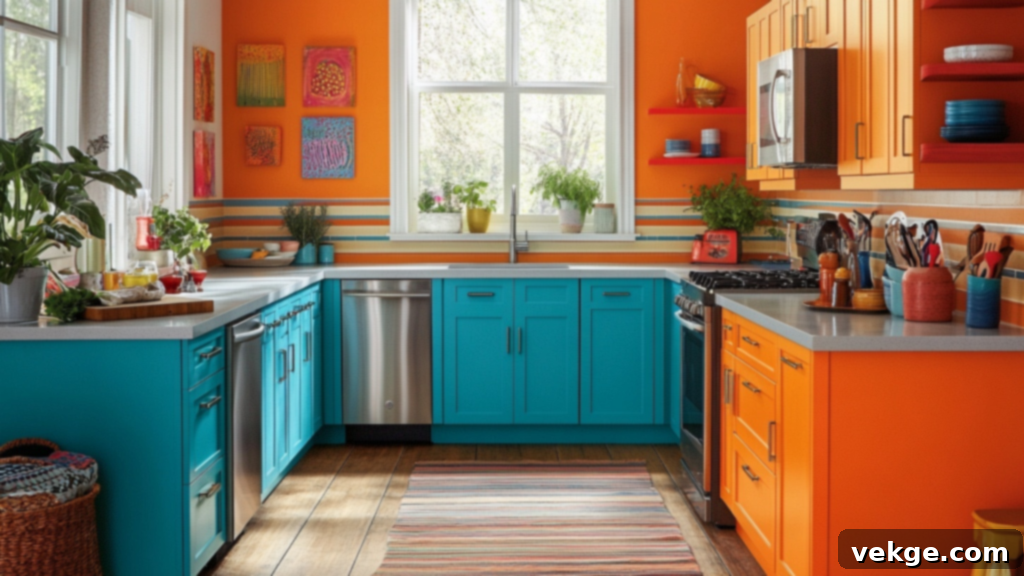
Inject energy and personality into your U-shaped kitchen by incorporating bold color accents. Bright hues on cabinetry, a vibrant backsplash, or lively accessories like stools or pendant lights can create an exhilarating and unique atmosphere. This design approach adds a dynamic vibrancy, transforming your kitchen into a fun, distinctive space that truly reflects your style and stands out as a focal point within your home, radiating warmth and character.
27. Shaker-Style Cabinets
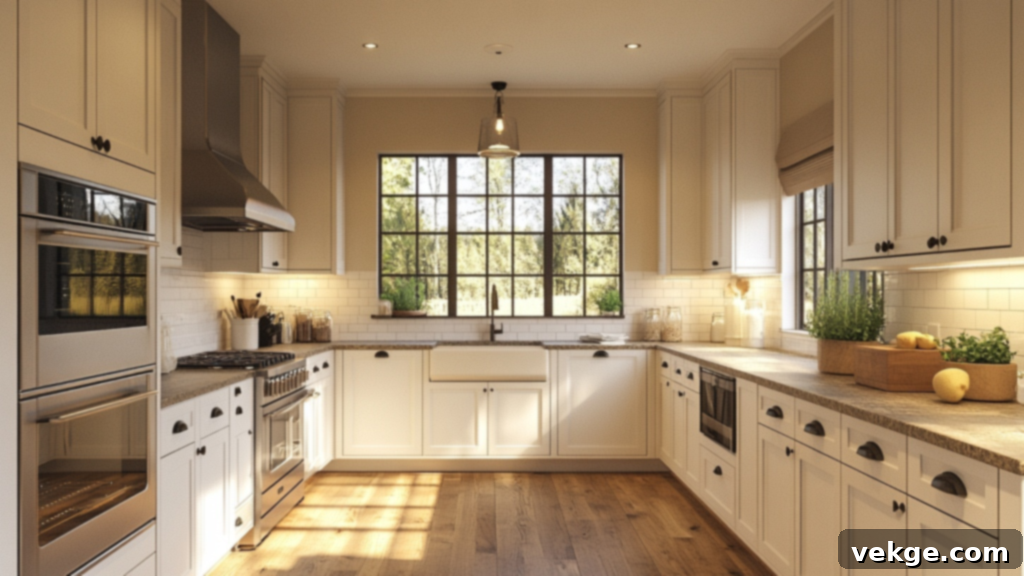
Shaker-style cabinets are a timeless choice, featuring clean, simple lines and a classic, understated look. Their minimalist design and versatility, often paired with a crisp white or neutral finish, make the U-shaped space feel open, organized, and effortlessly elegant. Shaker cabinets offer a perfect balance between modern efficiency and traditional charm, making them a popular and adaptable option that complements almost any kitchen setting and design aesthetic.
28. Touchless Faucet
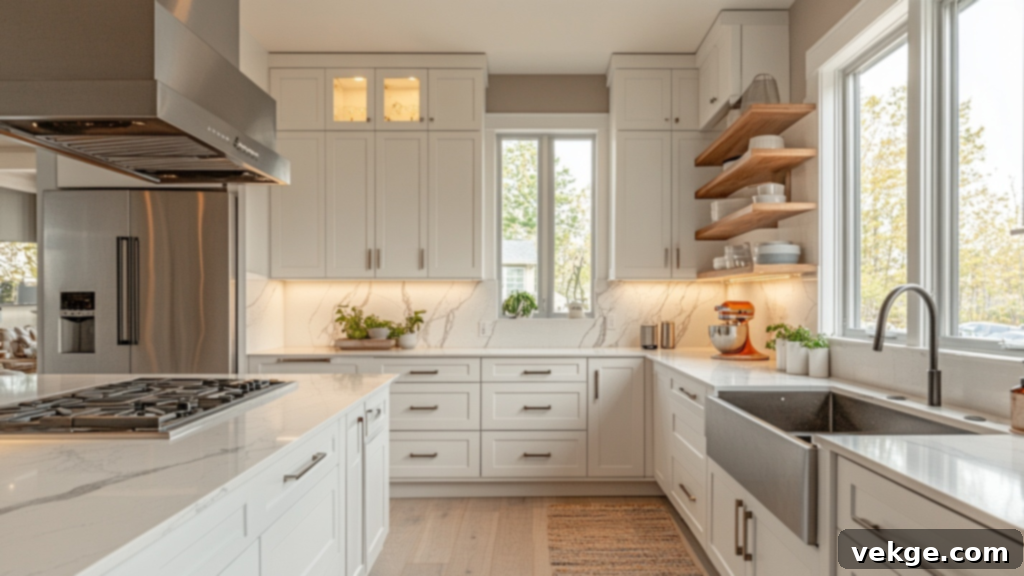
Upgrade your U-shaped kitchen with a touchless faucet that utilizes motion sensors to effortlessly turn water on and off. This modern feature offers superior convenience and significantly enhances kitchen hygiene, reducing the spread of germs. It’s an excellent high-tech addition for busy kitchens where hands are frequently messy or full, providing a seamless and sanitary experience that makes everyday tasks simpler and cleaner, blending smart technology with practicality.
29. Split-Level Design
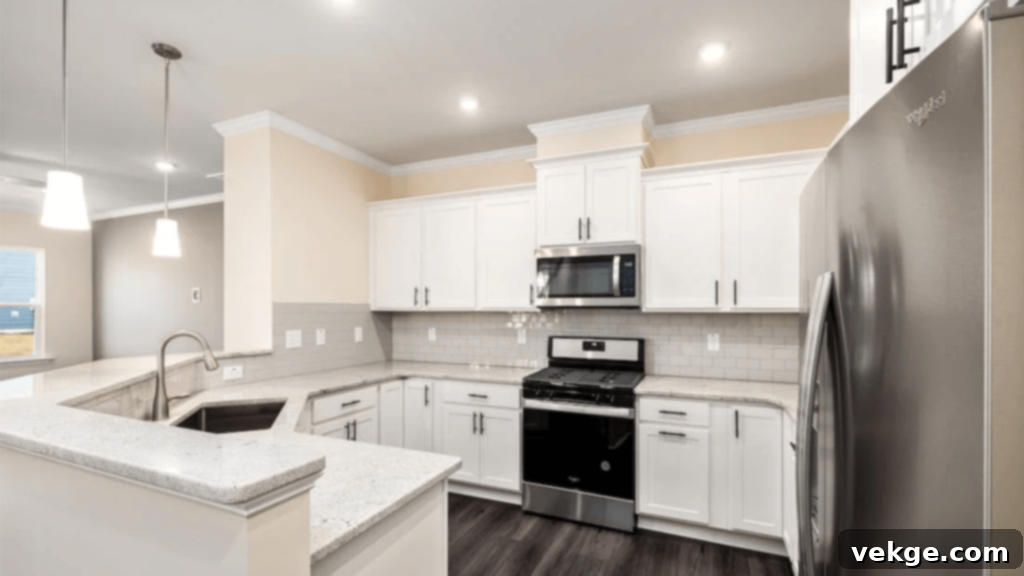
A split-level kitchen design within a U-shape features two distinct surface heights, creating both visual interest and improved functionality. This dynamic layout allows for the creation of different zones, such as a lower, more ergonomic prep area and an elevated dining or serving bar. The design adds dimension and depth to the space, offering practical benefits like varied seating options and dedicated activity zones, making the kitchen feel more expansive and versatile.
Measurements and Space Requirements for U-Shaped Kitchens
Designing an effective U-shaped kitchen demands meticulous planning, especially when it comes to getting the dimensions absolutely right. Proper measurements ensure optimal workflow, comfortable movement, and maximum utility of your space. Here’s a detailed breakdown of key measurements for both small and large kitchens, along with practical tips to help you optimize every aspect of your layout.
For Small Kitchens
In small U-shaped kitchens, every inch counts, and the goal is to maximize both space and functionality without feeling cramped. Adhering to these ideal measurements will ensure your U-shaped layout works efficiently in a more compact area, making it feel larger and more usable:
- Counter Depth: Aim for the standard 24 to 25 inches. This provides sufficient workspace for food preparation while minimizing the footprint into the central area.
- Counter Height: Maintain the standard 36 inches. This height is ergonomically designed for comfortable standing work for most adults.
- Walkway Space: Ensure a minimum of 36 to 42 inches between opposing counters. This crucial clearance allows for easy movement, comfortable opening of appliance doors (like dishwashers and ovens), and two people to pass by each other without difficulty.
- Work Triangle: The distance between the stove, sink, and refrigerator should ideally be within 4 to 9 feet for optimal efficiency. Keeping these key elements close minimizes steps and improves cooking flow.
- Upper Cabinet Height: Typically 30 inches above the countertop, leaving enough headroom and visibility. Consider extending them to the ceiling for extra storage in smaller spaces.
For smaller U-shaped kitchens, it’s imperative to leverage every available space. This can be achieved by incorporating compact, multi-functional appliances, utilizing vertical storage solutions like floor-to-ceiling cabinetry, and opting for open shelving to create a sense of openness. If your space allows, even a modest pull-out counter or a narrow, portable island can provide invaluable extra prep space and storage without overwhelming the kitchen, enhancing its versatility significantly.
For Larger Kitchens
With a larger U-shaped kitchen, you gain greater flexibility in design and can accommodate more features and expansive layouts. However, maintaining the work triangle’s efficiency is still paramount. Here are the recommended measurements to ensure your U-shaped layout remains practical, stylish, and comfortable in a more generous area:
- Counter Depth: You can extend to 24 to 30 inches for additional prep space, providing more room for small appliances or elaborate cooking projects.
- Counter Height: The standard 36 inches remains ideal for ergonomic comfort and consistency.
- Walkway Space: Allow at least 42 to 48 inches between counters. In very large kitchens, this can even extend to 60 inches, especially if you plan to have a central island. This generous space is essential for multiple cooks, high-traffic flow, and comfortable movement around large appliances or a central island.
- Work Triangle: For larger U-shaped kitchens, the stove, sink, and refrigerator should be positioned within 8 to 10 feet of each other. For exceptionally large kitchens, this can stretch up to 12 feet, but be mindful not to make the distances too great, as it can reduce efficiency.
In a larger U-shaped kitchen, you have the freedom to integrate more luxurious features such as a grand central island, a dedicated breakfast bar, or even a walk-in pantry. Consider adding a second sink or a separate prep area to accommodate multiple cooks. By focusing on these appropriate dimensions and making smart design choices, your U-shaped kitchen can be both highly functional and exquisitely stylish, regardless of its spaciousness, becoming a true focal point of your home.
Pros and Cons of U-Shaped Kitchens
U-shaped kitchens are consistently a popular layout choice, revered for their efficient use of space and their capacity to cater to homes of all sizes, especially those with multiple cooks. However, like any kitchen design, they come with both distinct advantages and potential challenges. Understanding these will help you decide if a U-shaped layout is the best fit for your lifestyle and home.
Advantages of a U-Shaped Kitchen:
- Exceptional Space Utilization: The design maximizes wall space, turning corners into usable areas for storage and countertops. This detailed breakdown of space utilization means less wasted potential and more functional surface area for all your culinary needs.
- Efficient Workflow with a Defined Work Triangle: By naturally placing the sink, stove, and refrigerator on separate walls, the U-shape creates an incredibly efficient work triangle. This ergonomic setup minimizes travel distances, making cooking, cleaning, and food preparation smoother and less strenuous, especially during peak kitchen activity.
- Ample Storage Options: With cabinetry lining three walls, U-shaped kitchens offer extensive storage capacity. This allows for dedicated spaces for pantry items, cookware, and small appliances, helping to keep your kitchen organized and clutter-free.
- Design Flexibility: U-shaped kitchens are highly adaptable and can be customized to fit various kitchen sizes and architectural styles, from modern minimalist to classic farmhouse. This flexibility allows for personalized design choices, ensuring the kitchen reflects your unique taste and practical needs.
- Great for Multitasking and Multiple Cooks: The generous counter space and distinct zones created by the U-shape make it ideal for multitasking. Multiple individuals can work simultaneously without getting in each other’s way, perfect for families or entertaining guests.
- Ideal for Larger Kitchens: While versatile, U-shaped layouts truly shine in larger spaces, providing a spacious and open environment that feels grand and inviting. The extensive counter space can easily accommodate elaborate culinary projects or social gatherings.
Disadvantages of a U-Shaped Kitchen:
- Potential for Corner Cabinet Issues: The corners in a U-shaped kitchen can become problematic. Items stored deep within corner cabinets can be difficult to access without specialized solutions like lazy Susans or pull-out systems, potentially leading to wasted space or frustration.
- Can Feel Cramped in Smaller Spaces: While adaptable, in very small kitchens or narrow apartment layouts, a U-shaped configuration can make the space feel confined and restrictive if not meticulously planned. The three walls of cabinetry can visually close in the room.
- Higher Design and Construction Costs: Due to the extensive cabinetry and countertop surfaces required for three walls, U-shaped kitchens can sometimes incur higher material and installation costs compared to simpler layouts like a galley or L-shaped kitchen.
- May Limit Traffic Flow: If not designed with careful consideration for central clearance, a U-shaped layout can restrict natural traffic flow, especially if a large island is introduced in a moderately sized space. This can make moving through the kitchen less fluid.
- Difficult to Expand or Modify: Once installed, the U-shaped structure can be challenging to significantly alter or expand if your kitchen space is fixed. Any major modifications would typically require a substantial renovation.
- Might Not Be Ideal for Kitchens with Heavy Traffic or Small Families: While great for multiple cooks, a U-shape can sometimes create a bottleneck if there’s only one main entry/exit point and many people are moving through it. For very small families, the sheer amount of counter and storage space might also be more than what’s needed.
| Advantages | Disadvantages |
|---|---|
| Exceptional space utilization and ample counter space | Corner cabinet accessibility issues (requires smart solutions) |
| Efficient workflow due to well-defined work triangle | Can feel enclosed or cramped in very small or narrow kitchens |
| Abundant storage options with cabinets on three walls | Potentially higher design and material costs due to more surfaces |
| High design flexibility, customizable to various styles and sizes | May limit central traffic flow if not carefully planned or with an oversized island |
| Ideal for multitasking and accommodating multiple cooks | Difficult to significantly expand or modify existing structure |
| Provides a spacious and open environment, especially in larger homes | Can sometimes be excessive for single users or very small families |
Essential Design Tips for Your U-Shaped Kitchen
Designing a U-shaped kitchen is an opportunity to create a highly efficient and stylish heart for your home. To truly make the most of this versatile layout, consider these expert tips that enhance both aesthetics and functionality, ensuring your kitchen becomes a space you adore spending time in.
- Use Contrasting Colors Effectively: Introduce visual depth and interest by opting for contrasting cabinet colors. For example, darker or richly toned lower cabinets paired with lighter, brighter upper cabinets can create a sophisticated, balanced, and dynamic look. This technique also helps to make the upper part of the kitchen feel more open and less imposing.
- Maximize Every Inch of Storage: Leverage the inherent storage capacity of the U-shape by incorporating smart storage solutions. Think beyond basic shelves; integrate pull-out pantries for dry goods, lazy Susans for corner cabinets, deep drawer dividers for utensils, and vertical spice racks. These additions help organize kitchen tools, optimize difficult-to-reach areas, and keep everything conveniently accessible.
- Layer Your Lighting Strategy: A well-lit kitchen is crucial for both function and ambiance. Layer your lighting with task, ambient, and accent lights. Under-cabinet lighting is essential for brightening up workspaces, while pendant lights over a kitchen island or sink can add a stylish focal point and additional task illumination. Recessed lighting provides overall ambient glow, ensuring no dark corners.
- Integrate Open Shelving Thoughtfully: While ample cabinetry is a benefit, strategically placed open shelving can prevent a U-shaped kitchen from feeling too enclosed. Use open shelves in certain spots to display decorative pieces, cookbooks, or frequently used, aesthetically pleasing items. This not only adds character and a personal touch but also contributes to a more open, airy, and inviting feel.
- Choose Durable and Practical Countertops: Select countertop materials that are not only beautiful but also highly durable and easy to maintain. Options like quartz, granite, or solid surfaces are perfect for high-traffic areas and extensive cooking surfaces. Consider their resistance to stains, scratches, and heat to ensure longevity and continued aesthetic appeal.
- Select the Right Flooring: The right flooring can significantly impact the feel of your U-shaped kitchen. Lighter-colored flooring materials like light wood or pale tiles can make the space feel larger and more open, reflecting natural light. Alternatively, patterned tiles can add a stylish, unique touch and help define the kitchen area without overwhelming it, providing both practicality and visual interest.
- Optimize the Work Triangle: Reiterate the importance of the work triangle. Ensure your sink, stove, and refrigerator are positioned within an efficient and comfortable distance of each other to ensure a smooth and logical workflow. This fundamental principle of kitchen design is paramount for maximizing efficiency and making your cooking experience as effortless as possible.
By diligently applying these design tips, you can elevate both the style and operational efficiency of your U-shaped kitchen. Transform it into a highly functional, beautiful, and inviting space where cooking, entertaining, and daily life unfold with ease and enjoyment. Your kitchen will truly become a place you’ll love to spend time in.
Conclusion
The U-shaped kitchen layout stands out as an exceptional choice for homeowners looking to maximize both space and efficiency in their culinary haven. It consistently remains one of my top recommendations, offering an unparalleled abundance of counter space and versatile storage solutions that cater perfectly to kitchens of any size, from compact apartments to sprawling family homes.
This ingenious layout is expertly designed to create a naturally smooth and intuitive workflow, effortlessly connecting your primary cooking, cleaning, and storage zones. This not only enhances productivity during meal preparation but also sets the perfect stage for vibrant socializing, making your kitchen a true hub for gathering and connection.
By thoughtfully applying the comprehensive design tips and creative ideas shared in this guide, you have the power to customize your U-shaped kitchen to impeccably match your unique needs, personal taste, and distinct lifestyle. Just remember the core principles: make the most of every single inch, from clever vertical storage solutions to strategic lighting, to craft a space that feels utterly perfect, functional, and deeply inviting for you and your loved ones.
Eager for even more kitchen inspiration and innovative ideas? Don’t hesitate to explore other captivating blogs on our website for a wealth of design inspiration, practical tips, and expert advice to continue transforming your home!
