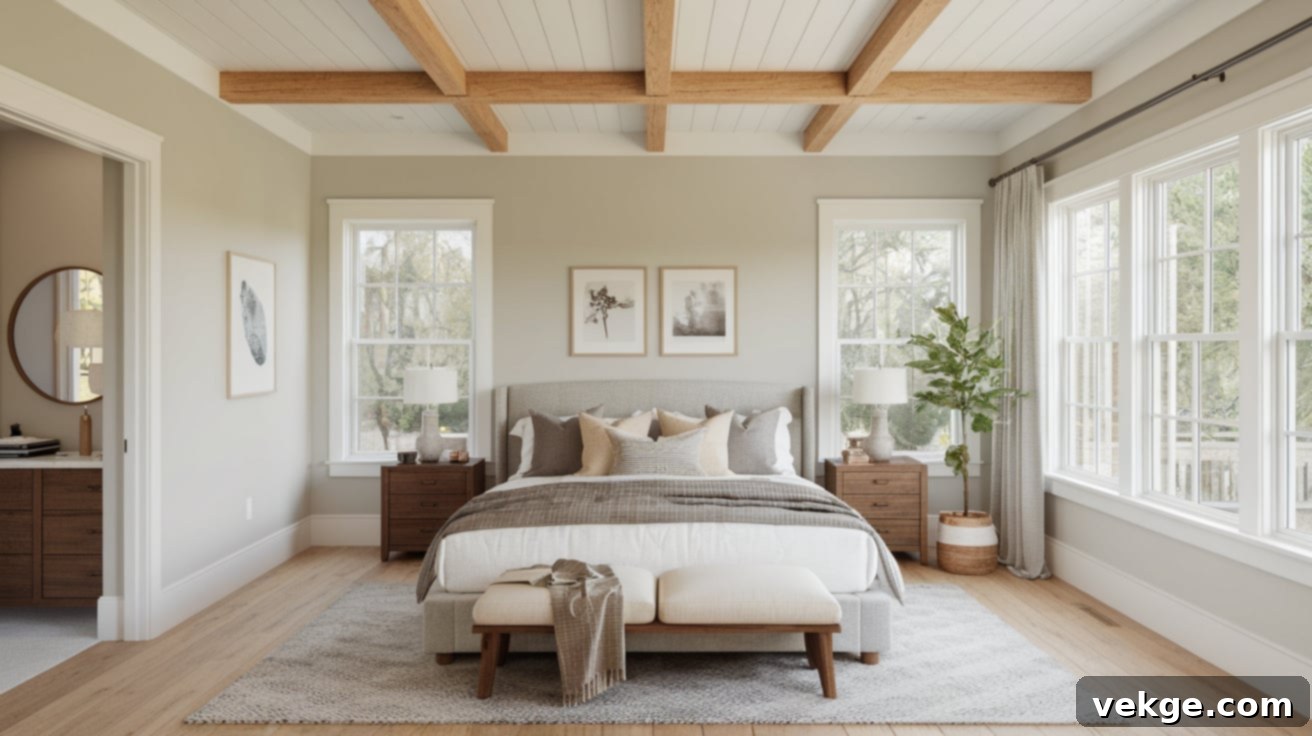Maximize Your Home: Creative & Cost-Effective Bedroom Addition Ideas
Feeling a squeeze for space in your current home? Whether your family is growing, you frequently host guests, or you simply dream of a dedicated home office or a luxurious master suite, adding an extra bedroom can dramatically transform your living situation. The thought of a home expansion project might seem daunting, conjuring images of complex construction and budget overruns. However, the good news is that there are numerous practical and inventive ways to create that much-needed extra room without having to move or undertaking a full-scale renovation.
This comprehensive guide will walk you through a variety of bedroom addition ideas, ranging from ingenious conversions of existing spaces to more ambitious structural expansions. We’ll explore solutions that cater to different budgets, property types, and specific needs, ensuring you find the perfect fit for your home. You’ll learn how to meticulously plan for crucial elements like optimal space utilization, ensuring privacy, and integrating energy-efficient features, all while keeping a keen eye on your financial plan. Get ready to uncover the best options to enhance your home’s functionality and comfort, and discover how to design the ideal bedroom addition that meets all your aspirations.
Bedroom Addition Ideas: Essential Considerations Before You Begin
Embarking on a bedroom addition project requires careful thought and planning. Before you even lift a hammer, understanding the fundamental considerations will pave the way for a successful outcome. This initial assessment ensures your new space is not only beautiful but also highly functional and compliant with all necessary regulations.
- Define User Needs & Room Purpose: Who will be using this new bedroom, and what will its primary function be? A primary bedroom (master suite) typically requires a more generous footprint, often ranging from 200-250 sq ft, to comfortably accommodate a king-sized bed, sitting area, and ample storage. Guest rooms, on the other hand, can be more compact, generally between 120-150 sq ft, focusing on comfort for occasional visitors. Bedrooms for children or teenagers might fall somewhere in between, prioritizing space for play, study, and personalization.
- Quality of Finishes & Systems: For rooms intended for daily use, investing in high-quality finishes, durable flooring, and integrated climate control systems (like zoned HVAC) is crucial for long-term comfort and satisfaction. For occasional-use rooms, simpler setups can be more cost-effective, but never compromise on basic comfort and safety.
- En-Suite Bathroom Addition: While adding an en-suite bathroom can significantly increase the overall project cost by 30-50%, it often delivers a substantial return on investment by boosting your home’s market value and enhancing the convenience and luxury of the bedroom. Consider whether the added privacy and functionality justify the extra expense.
- Structural Requirements: Any home addition, especially those involving new foundations or second stories, will have significant structural implications. You’ll need to assess the existing foundation’s capacity, evaluate rooflines, and consider how the new addition will integrate with your current structural framework. Professional engineers and architects are indispensable for this stage to ensure safety and stability.
- HVAC Capacity & Electrical System: Your existing heating, ventilation, and air conditioning (HVAC) system might not be adequate to cool or heat an entirely new space. An addition will require an assessment of your current system’s capacity, potentially necessitating upgrades or the installation of a new, separate zone. Similarly, your electrical panel might need an upgrade to accommodate the new lighting, outlets, and appliances in the added bedroom.
- Local Building Codes & Zoning Regulations: Before any construction begins, thorough research into local building codes, zoning ordinances, and permitting requirements is paramount. These regulations govern everything from setbacks (distance from property lines) and maximum height restrictions to egress window requirements for basement bedrooms and specific fire safety standards. Ignoring these can lead to costly fines or the forced removal of your new addition.
- Professional Consultation: Always consult with qualified professionals such as architects, general contractors, structural engineers, and sometimes even interior designers. Their expertise will ensure your project is safe, compliant, aesthetically pleasing, and executed efficiently. They can help navigate complex regulations, provide accurate cost estimates, and bring your vision to life.
Smart Ways to Add a Bedroom to Your Home
1. Bump-Out Bedroom
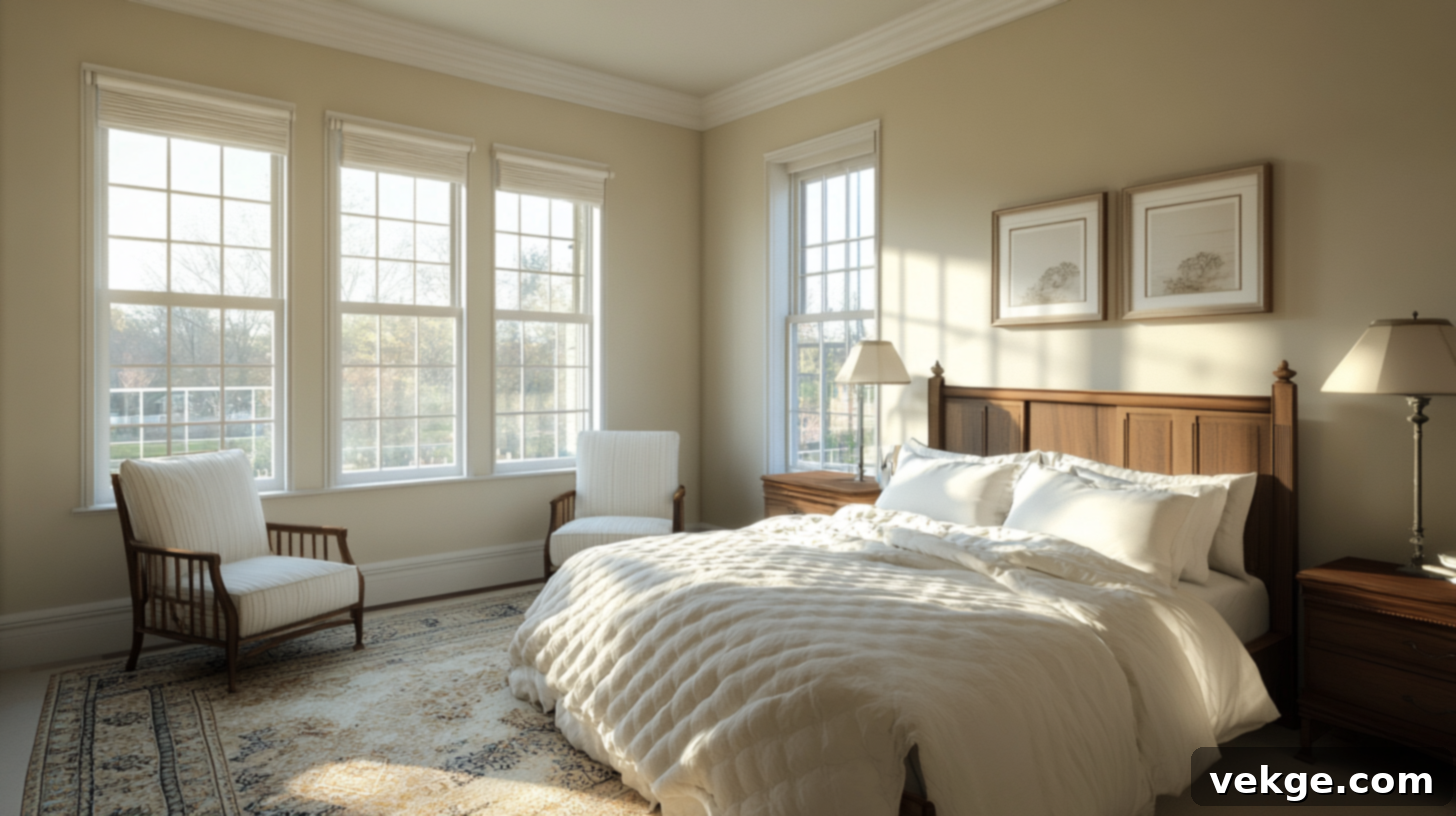
A bump-out addition is one of the most cost-effective and least disruptive ways to gain extra space. This modest extension expands your main floor’s existing footprint by extending an exterior wall outward, typically without requiring a new foundation for the entire structure. Unlike a full-scale addition, a bump-out usually projects anywhere from 2 to 10 feet in depth. This subtle expansion can create just enough additional square footage to transform a cramped room into a comfortable small master bedroom, provide space for a full-sized bed in a guest room, or even carve out a cozy sleeping nook. Its affordability stems from minimizing extensive foundation work and structural changes, making it an excellent option for those seeking valuable extra space on a tighter budget.
2. Dormer Addition
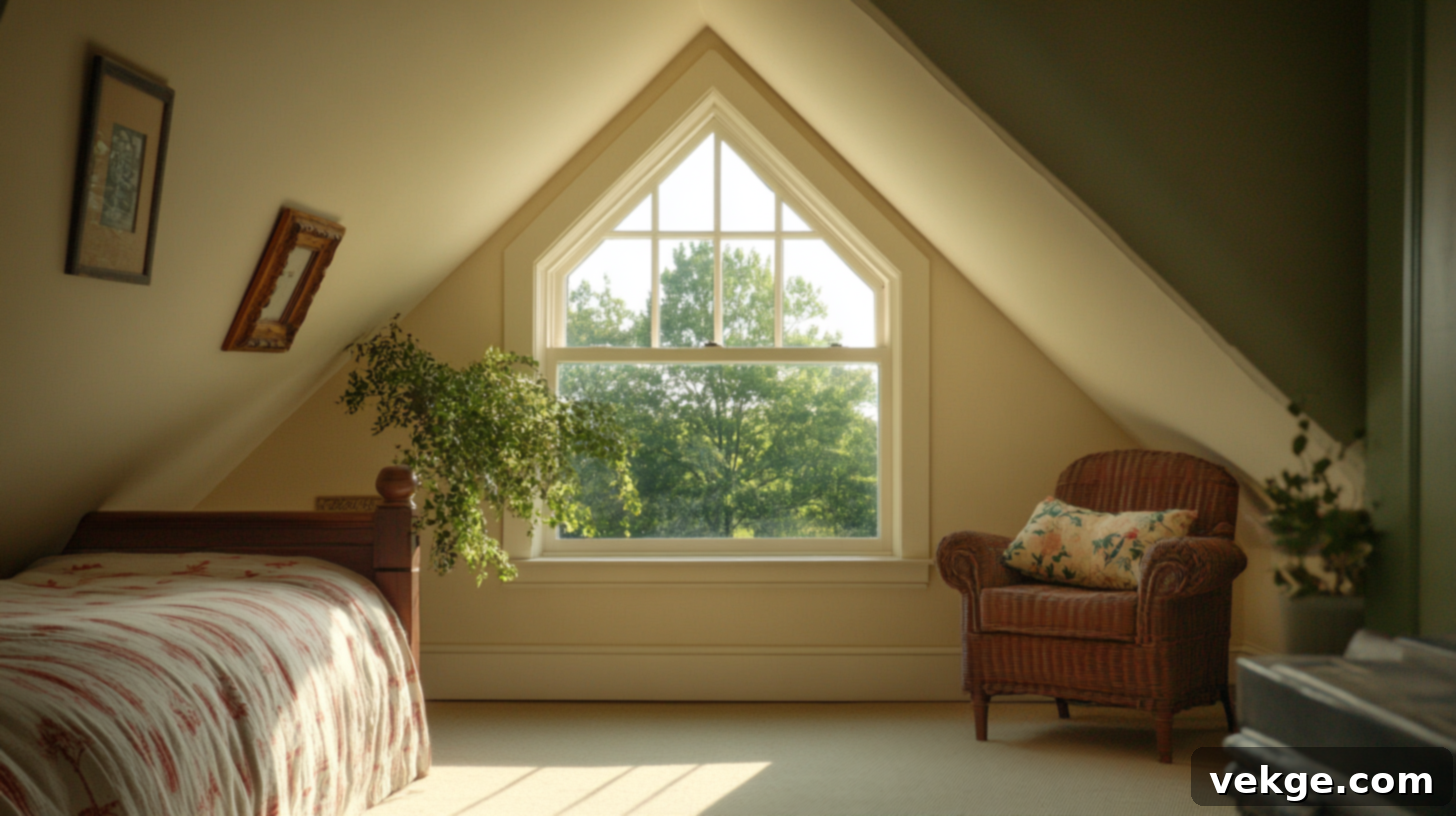
For homes with sloped roofs and an underutilized attic space, a dormer addition is a game-changer. A dormer is a windowed structure that projects vertically from the plane of a slanted roof, effectively adding light, headroom, and usable floor space to upper-level rooms. These additions are particularly effective for transforming dark, cramped attics into bright, airy attic bedrooms or significantly expanding existing upstairs rooms into more spacious master suites. Beyond the practical benefits of increased square footage, dormers introduce much-needed natural light and ventilation, dramatically improving the comfort, usability, and aesthetic appeal of any bedroom located on the top floor. They can also add charming architectural character to your home’s exterior.
3. Basement Bedroom
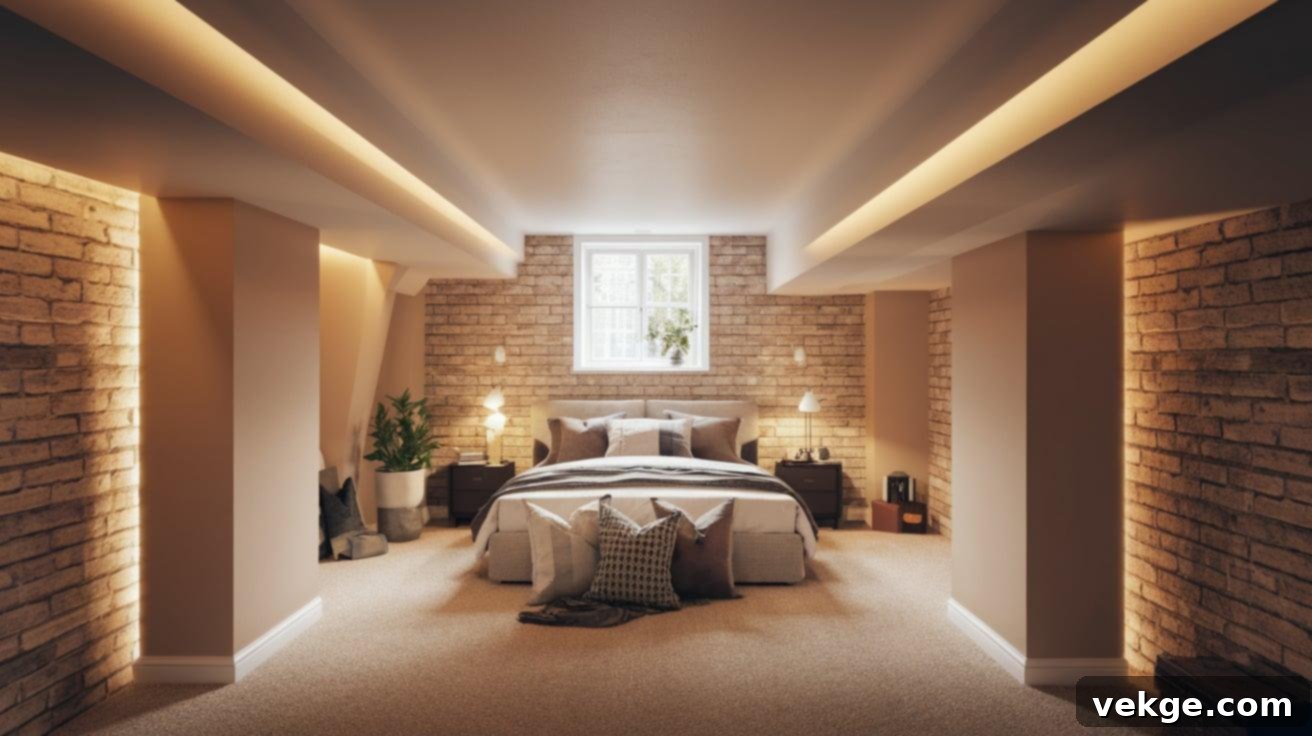
Converting an unused or unfinished basement into a functional bedroom is a highly efficient way to maximize existing square footage without expanding your home’s footprint. This option is often more affordable than building new space from scratch, as the foundation and exterior walls are already in place. However, it requires careful attention to specific considerations, including robust waterproofing and moisture control to prevent issues like mildew and structural damage. Crucially, all basement bedrooms must include proper egress windows or doors that meet local fire safety codes, ensuring a safe escape route in an emergency. Other common requirements include adequate insulation for thermal comfort, thoughtful lighting design to counteract the lack of natural light, and often, drop ceilings to neatly conceal plumbing, wiring, and HVAC ducts. When properly executed, basement bedrooms can become incredibly comfortable and private spaces, ideal for guests, older children seeking independence, or even a quiet home office with sleeping capacity.
4. Combining Rooms
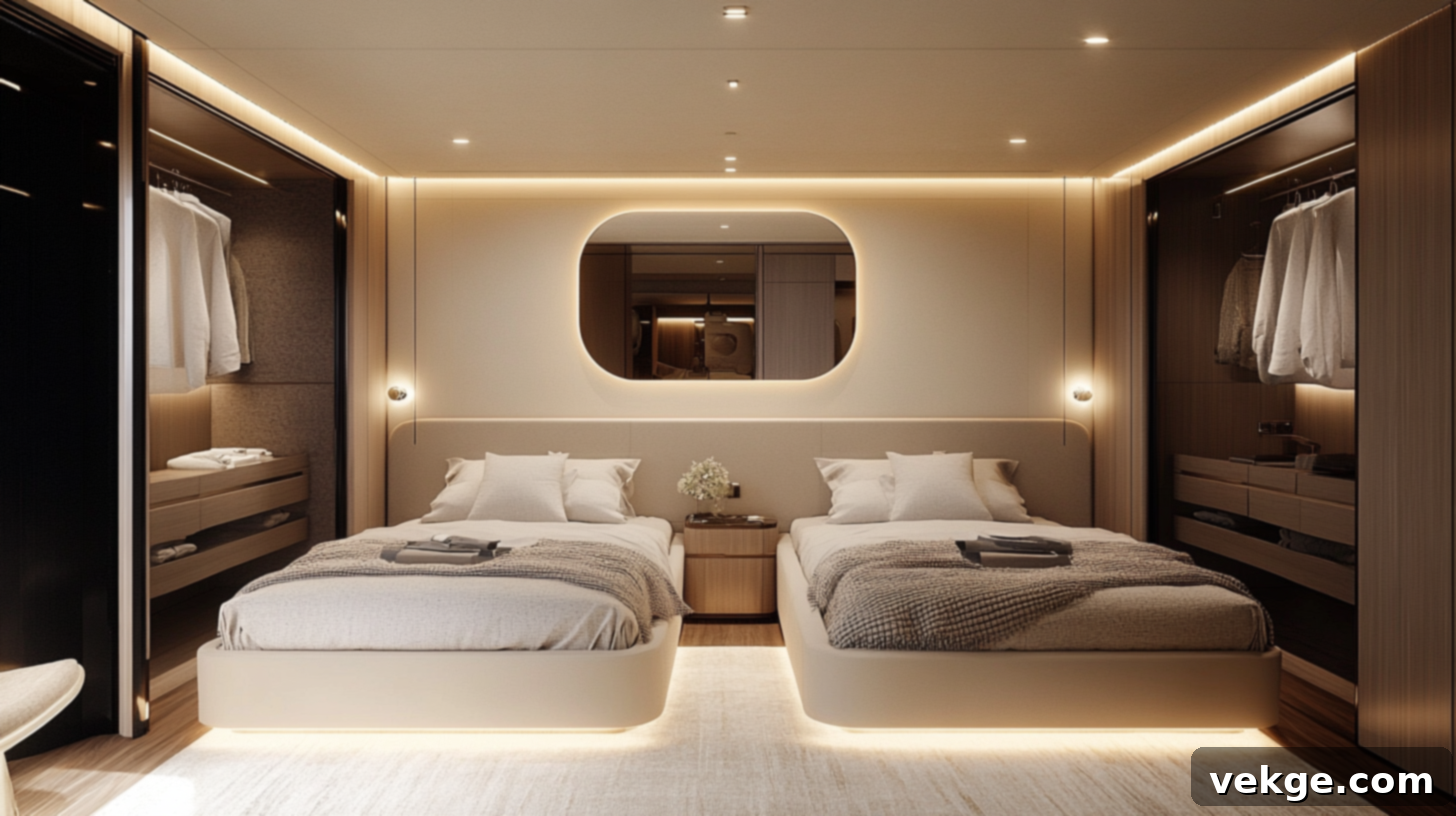
Sometimes, the solution to needing a larger bedroom isn’t to build out, but to build within. Merging two smaller, adjacent spaces can create one expansive, highly functional bedroom that better suits your needs. This strategy might involve removing a non-load-bearing wall between two existing bedrooms, or integrating a rarely-used office, sitting area, or oversized closet into an adjacent bedroom. This approach typically requires less extensive construction compared to adding completely new space, making it a potentially faster and more budget-friendly option. However, it’s vital to consult with a structural engineer if there’s any possibility that the wall you intend to remove is load-bearing, as this would necessitate more complex structural support solutions. This method allows you to reimagine your home’s interior layout and often results in a more cohesive and luxurious living space.
5. Two-Story Addition
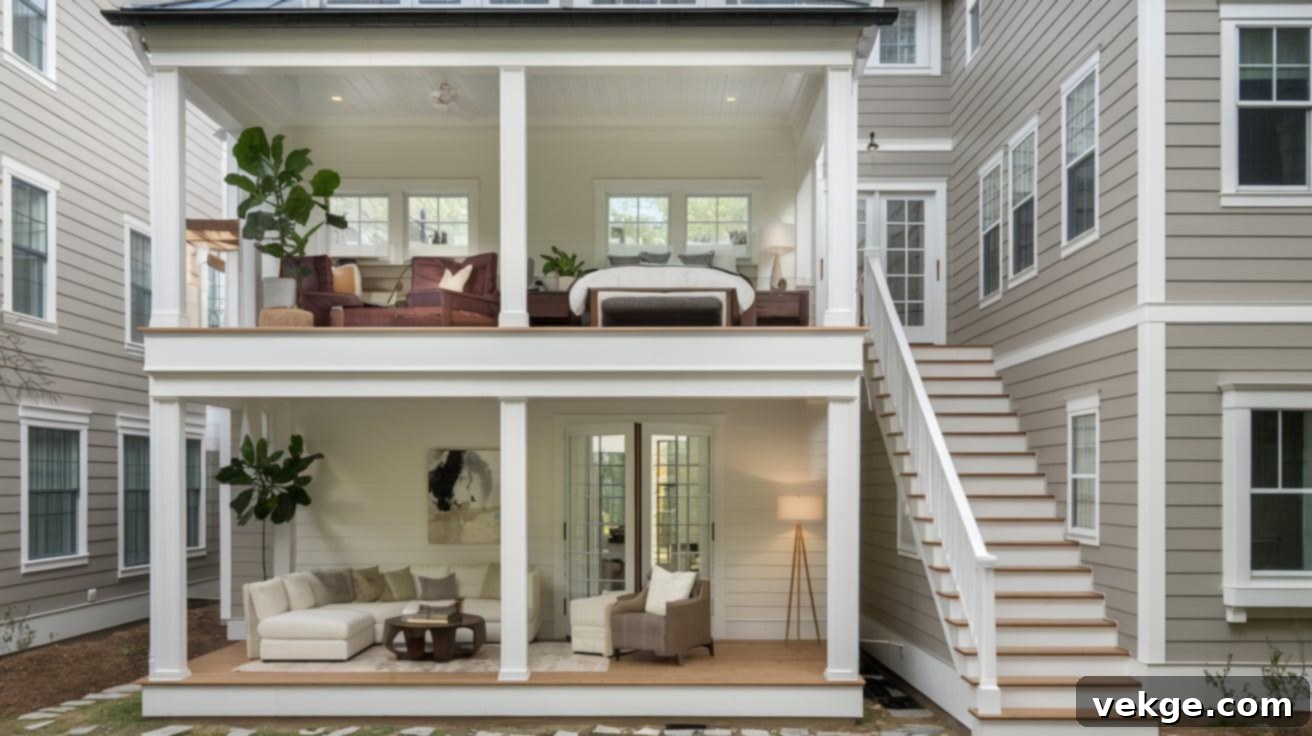
A two-story addition offers a significant increase in square footage by building both upward and outward simultaneously. This type of addition typically extends the ground floor to create new living spaces (like a family room or kitchen expansion) with a new master bedroom or multiple bedrooms situated directly above on a second level. The primary advantage of a two-story addition is its efficiency in maximizing new square footage without consuming an excessive amount of your property’s valuable ground space. This makes it an ideal solution for smaller lots where horizontal expansion is limited, or for homeowners who want to maintain a sizable backyard. While more complex and costly than a single-story bump-out, it delivers a substantial return on investment by adding significant living space and increasing your home’s overall value and functionality.
6. Second-Floor Addition
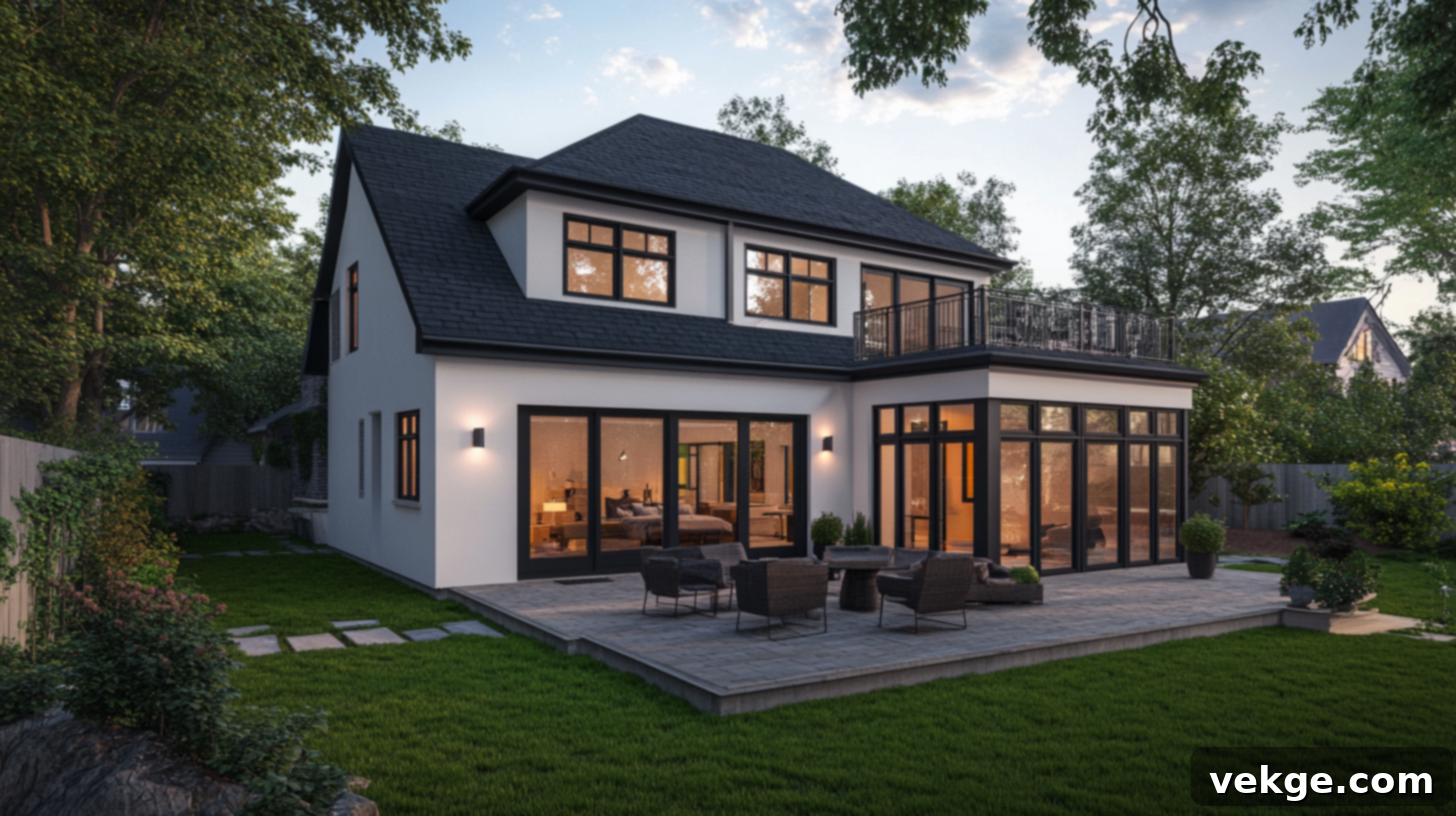
For single-story homes, adding an entire second floor is a transformative project that creates a substantial amount of new living area. This method essentially doubles your home’s habitable footprint without altering its ground-level dimensions, making it an excellent choice for properties with limited yard space. A second-floor addition can accommodate multiple new bedrooms, additional bathrooms, and even a new family room or office space, drastically increasing the home’s overall capacity. While this is among the most costly and structurally complex projects – requiring a new roof, significant framing, and often foundation reinforcement – it provides unparalleled potential for growing families who need several new bedrooms or desire a complete overhaul of their home’s spatial dynamics. The value added to the property, both in terms of space and market appeal, can be immense.
7. Accessory Dwelling Unit (ADU)
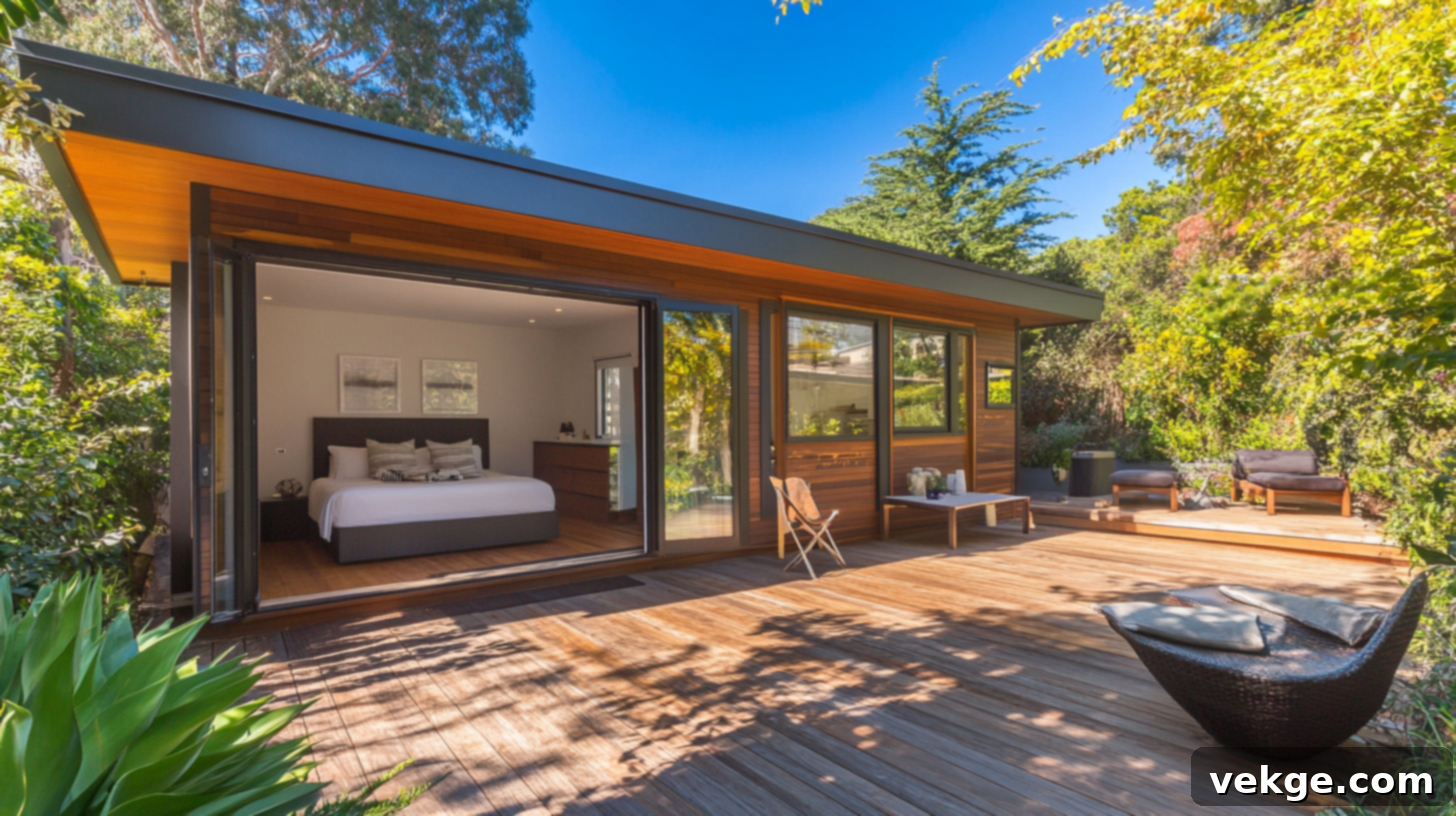
An Accessory Dwelling Unit (ADU), sometimes referred to as a “granny flat” or “in-law suite,” is a secondary, smaller living unit that is either attached to your primary home or located within it (e.g., a basement apartment). An ADU typically includes a dedicated bedroom, a bathroom, and often a small kitchenette or full kitchen. These versatile additions offer incredible flexibility, serving as comfortable guest quarters, potential rental units for supplemental income, or ideal multi-generational living spaces for aging parents or adult children. Because they are attached or part of the main house, ADUs often share primary home systems and utilities, which can simplify construction and connection costs. Navigating local zoning and building codes is crucial for ADUs, as regulations vary widely.
8. Detached Accessory Dwelling Unit (DADU)
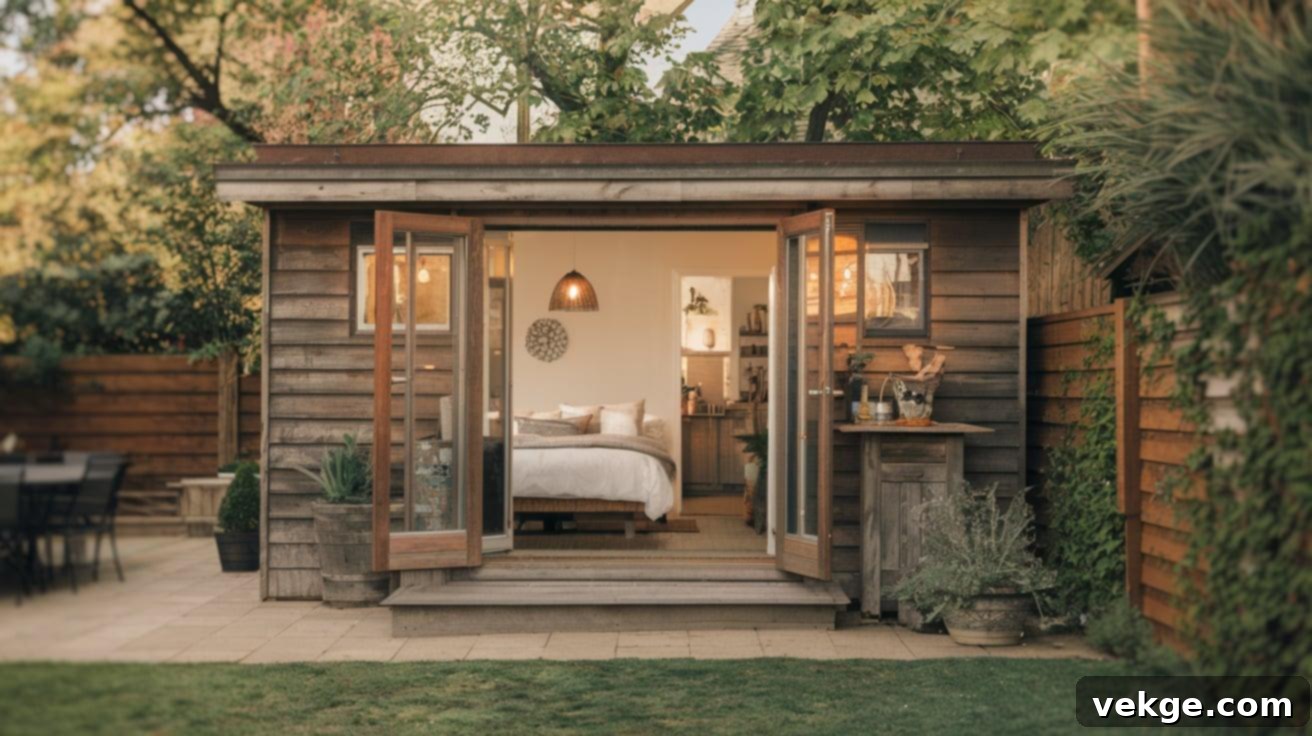
A Detached Accessory Dwelling Unit (DADU) takes the concept of an ADU a step further by creating a completely independent structure separate from your main house. These self-contained units typically feature their own bedroom, bathroom, and often full kitchen facilities. DADUs offer the highest level of privacy and independence, making them perfect for various uses: a secluded guest cottage, a lucrative rental property, a dedicated home office, or an ideal living space for older children or aging parents who desire autonomy while remaining close to family. While DADUs typically involve more extensive site work (e.g., separate utility lines, foundations), the enhanced privacy and potential for rental income can make them a worthwhile investment. Strict adherence to local zoning laws regarding setbacks, size limitations, and parking is essential when planning a DADU.
9. Attic Bedroom Conversion
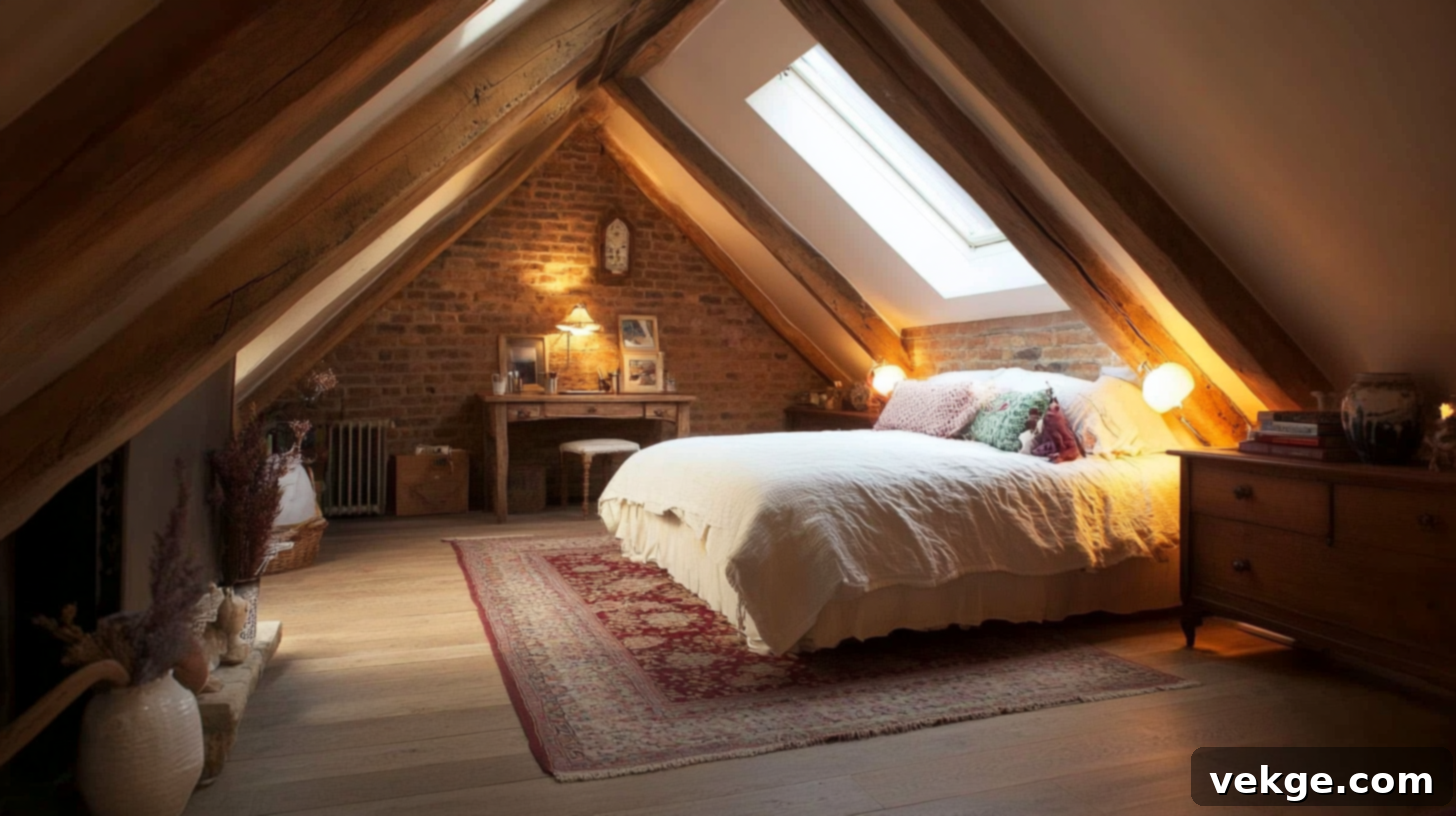
Transforming an underused or unfinished attic into a habitable bedroom is a clever way to unlock hidden potential within your home. Attics often boast surprisingly generous amounts of space, and converting them leverages existing square footage, avoiding the need for new foundation work. This project typically involves several key steps: ensuring proper insulation for thermal comfort throughout the seasons, installing new flooring, upgrading electrical wiring for adequate lighting and outlets, and potentially adding dormers to boost natural light and increase ceiling height where the roof slopes steeply. Attic bedrooms often possess a unique, cozy, and tucked-away feeling, making them particularly appealing for older children, teenagers who crave their own space, or a charming guest retreat. Ventilation and proper stairway access are also critical considerations for a safe and comfortable attic conversion.
10. Master Suite Addition
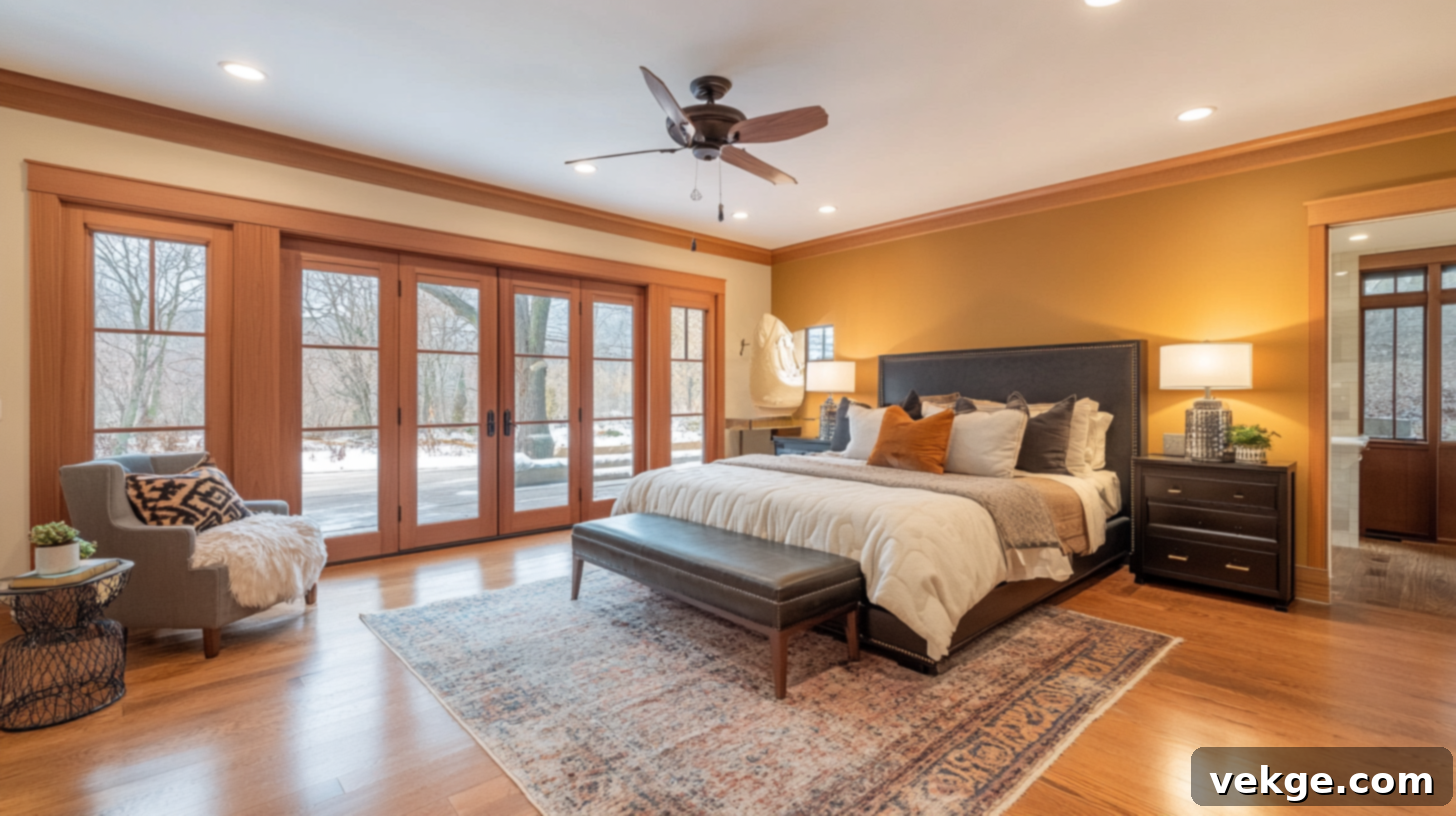
A master suite addition goes beyond simply adding a bedroom; it creates a luxurious and private sanctuary within your home. This specialized addition is designed not just for sleeping but as a comprehensive retreat. A true master suite typically includes a spacious bedroom, an attached en-suite bathroom (often with high-end fixtures like a soaking tub or walk-in shower), expansive walk-in closets, and sometimes additional amenities such as a private sitting area, a small office nook, or even direct access to a private balcony or patio. The focus of a master suite addition is on comfort, elegance, and providing a personal oasis where homeowners can unwind and rejuvenate. While this is often one of the more expensive bedroom addition types, the enhanced lifestyle and significant boost to property value make it a highly desirable investment.
11. Garage Bedroom Conversion
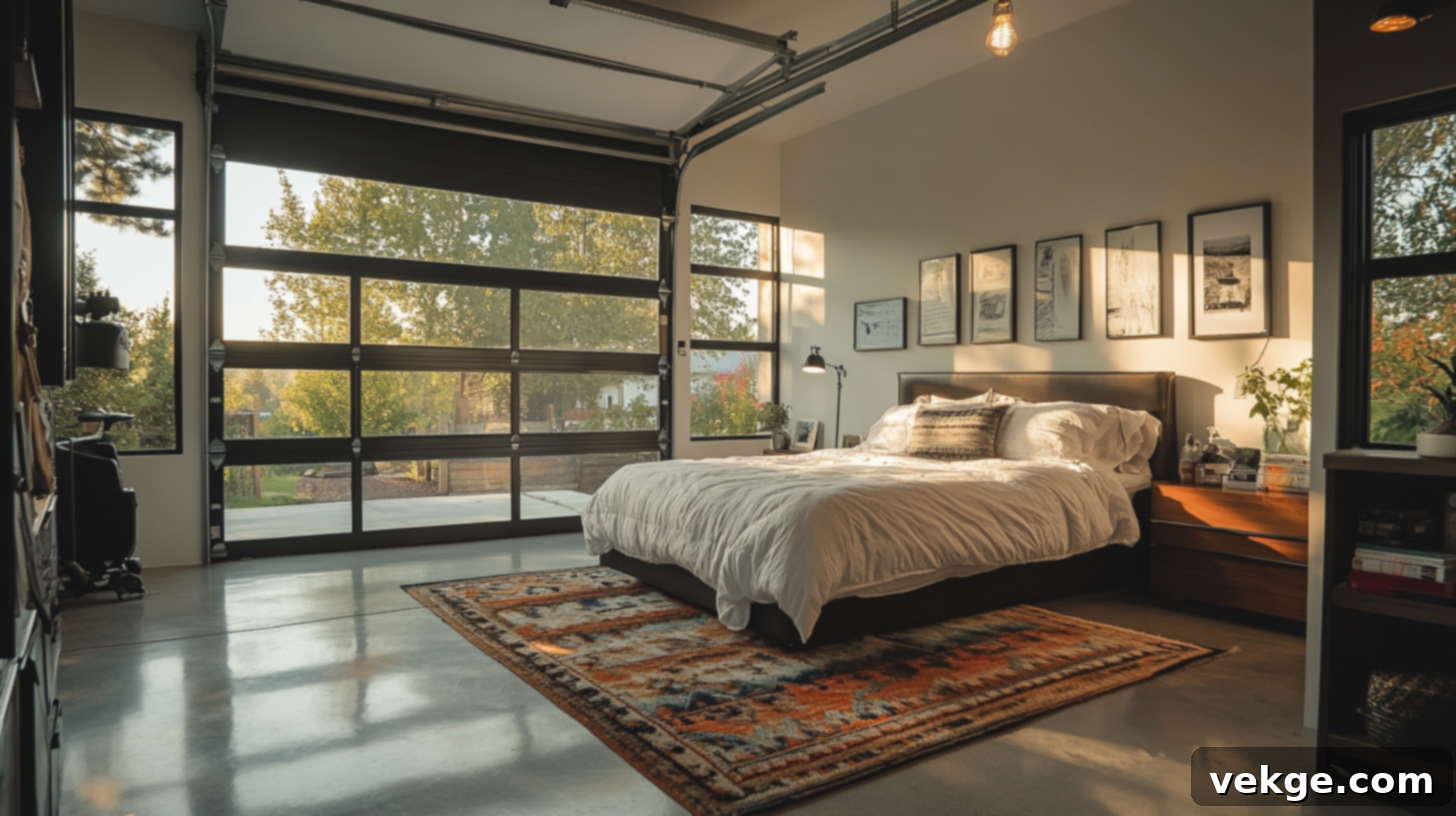
Repurposing an existing garage into a comfortable living space is an excellent method for adding a bedroom without constructing an entirely new structure. This conversion capitalizes on an already enclosed footprint, saving on foundation and framing costs. The project typically involves several critical steps to transform a utilitarian space into a habitable one: adding comprehensive insulation to walls, ceilings, and garage doors for thermal and acoustic comfort; installing proper heating and cooling systems; adding windows for natural light and ventilation (and often egress); and frequently raising the floor level to match the main house and provide additional insulation against the cold concrete slab. A two-car garage, for example, can yield a generously sized bedroom or even a small studio apartment. A key consideration, however, is where vehicles will be parked once the garage space is repurposed, which might require adding a new driveway or carport.
Designing Your Bedroom Addition for Optimal Comfort and Functionality
Once you’ve chosen the type of bedroom addition, the next critical step is thoughtful design. A well-designed bedroom addition maximizes comfort, functionality, and aesthetic appeal, seamlessly integrating with your existing home while meeting your specific needs.
Space Planning for Maximized Usability
Effective space planning is the foundation of a comfortable and functional bedroom. It ensures optimal flow and makes the most of every square foot, allowing for easy movement and a serene atmosphere.
- Precise Measurements and Room Sizing: Begin by precisely measuring your available space. Remember, primary bedrooms typically thrive with 200-250 sq ft, while guest rooms can be comfortable at 120-150 sq ft. Children’s rooms often fall in the 100-140 sq ft range. These guidelines help determine feasibility and comfort levels.
- Furniture Layout Prioritization: Always draw a detailed floor plan. Position the bed first, ideally on the longest wall without windows for a strong focal point. Then, strategically place other essential furniture such as nightstands, dressers, and seating. Ensure proper clearances: a minimum of 24 inches around beds for easy access, and at least 36 inches for primary traffic paths to prevent a cramped feeling.
- Strategic Closet Design: Plan your closet space early. Walk-in closets are a luxury and require a minimum of 5’x5′ to be truly functional. Reach-in closets are more space-efficient, needing at least 24 inches deep and 48 inches wide. Include both high (around 65 inches) and low (around 40 inches) hanging rods to maximize storage for different types of clothing, plus shelving and drawers.
- Optimizing Door and Window Placement: Consider the placement and swing direction of doors. Standard 36-inch doors require at least 30-36 inches of clearance for easy opening. In tighter spaces, consider space-saving solutions like pocket doors, barn doors, or bifold doors to free up valuable wall and floor space that would otherwise be consumed by a traditional door swing.
Privacy Considerations for a Personal Sanctuary
Designing for privacy is paramount in a bedroom, creating a sense of comfort, security, and personal retreat from the rest of the home and the outside world.
- Strategic Window Placement: Position windows carefully to balance natural light with outdoor privacy. Ideally, windows should be at least 44 inches from the floor if facing directly onto a neighbor’s property or a busy street. Consider high-set windows, clerestory windows, or corner windows for ample light without sacrificing privacy. Frosted or textured glass can also be an effective solution for bathrooms or highly visible areas.
- Enhanced Sound Control: Implement robust sound control measures, especially for bedrooms adjacent to high-traffic areas or shared walls. Use insulation with high STC (Sound Transmission Class) ratings (e.g., mineral wool or dense-packed cellulose) in walls and ceilings. Additionally, apply acoustic caulk around all electrical outlets, light switches, and other penetrations to seal potential sound leaks. For maximum sound isolation, consider double-wall construction or staggered-stud walls.
- Solid Core Doors and Seals: Install solid-core doors rather than hollow-core doors, as they are significantly better at blocking noise transmission between rooms. Enhance their performance by adding weatherstripping around the door frame and a door sweep at the bottom to create a more effective sound barrier.
- Thoughtful Bedroom Entrance: Plan the bedroom entrance to prevent direct views from hallways or living areas. A small entry vestibule, a short hallway, or a strategically placed room divider can create a visual buffer, enhancing the sense of seclusion and making the bedroom feel more like a private retreat.
Adding Special Touches for Personalization and Luxury
Personalize your bedroom addition with unique decor, colors, and accessories that reflect your style, creating an inviting atmosphere that truly feels like your own sanctuary.
- Balcony for Outdoor Access: If space and budget allow, designing a private balcony can be a wonderful addition, connecting your bedroom to the outdoors. Ensure it’s at least 5’x8′ for comfortable use. Focus on proper waterproofing, effective drainage, and sturdy railings (minimum 42 inches high) for safety. Consider privacy screening from neighbors using clever architectural elements or landscaping.
- Cozy Fireplace Integration: For ultimate comfort, consider adding a fireplace. For gas models, ensure proper venting and gas line installation by a professional. For electric versions, ensure adequate electrical supply. Maintain at least 36 inches of clearance from combustible materials and include a hearth extension as per code.
- Charming Window Seats: Integrate window seats 16-24 inches deep with built-in storage underneath, positioned near pleasant views. These provide a cozy reading nook and practical storage solution. Ensure they are comfortable with custom cushions and pillows.
- Layered Lighting Design: Create a sophisticated and flexible lighting scheme with multiple layers. Start with ambient ceiling fixtures (e.g., recessed lights or a stylish pendant) for overall illumination. Add task lighting near the bed (e.g., wall sconces, table lamps) for reading. Incorporate accent lighting to highlight artwork or architectural features, such as LED strip lighting in coves or under shelves. Include multiple switches, dimmers, and potentially smart home integration for ultimate control over the mood and functionality of the lighting.
Creating Energy-Efficient Bedrooms for Long-Term Savings
Designing an energy-efficient bedroom addition is a smart investment that not only reduces energy consumption and utility bills but also creates a more comfortable, sustainable, and environmentally friendly living space.
- Superior Insulation and Air Sealing: Exceed minimum code requirements for insulation. Aim for R-15 to R-21 for walls and R-30 to R-60 for ceilings, depending on your climate zone. Crucially, meticulously seal all penetrations (pipes, wires, ducts) through walls, ceilings, and floors with expanding foam or caulk to prevent air leaks, which are major sources of energy loss.
- High-Performance Windows: Select double or triple-pane windows with low-emissivity (low-E) coatings. Pay attention to the U-factor (which measures heat loss – aim for 0.30 or less) and the Solar Heat Gain Coefficient (SHGC), which measures how much solar radiation enters the room. Choose appropriate SHGC based on your climate – lower for hot climates to reduce heat gain, higher for cold climates to allow passive solar heating.
- Zoned HVAC Systems and Ceiling Fans: Install a zoned HVAC system that allows for independent temperature control in the new bedroom, preventing the need to heat or cool the entire house just for one room. Supplement with energy-efficient ceiling fans for air circulation, which can make a room feel cooler in summer and help distribute heat in winter, reducing reliance on the HVAC system. Ensure vents are strategically positioned for optimal airflow.
- Passive Solar Design Principles: Incorporate passive solar design where possible. Orient new windows to capture southern exposure (in the northern hemisphere) for maximum natural light and winter heat gain. Include properly sized overhangs or shading devices to block high summer sun, preventing overheating, while allowing lower winter sun to penetrate and warm the space.
Sustainable Practices for Bedroom Additions
Making eco-friendly choices when adding a bedroom not only benefits the planet but also contributes to a healthier living environment and long-term cost savings for your household. Embracing sustainable practices is an integral part of modern home improvement.
Begin by selecting responsibly sourced building materials. Look for FSC-certified wood, which guarantees it comes from sustainably managed forests, and recycled metal for structural components. Opt for low-VOC (Volatile Organic Compound) paints, finishes, and adhesives that won’t off-gas harmful chemicals into your home, improving indoor air quality. To reduce construction waste and add unique character, explore architectural salvage stores for reclaimed doors, windows, flooring, or fixtures.
For insulation, move beyond traditional fiberglass to more natural and recycled options like wool, cotton, or cellulose made from recycled paper. These alternatives often offer superior thermal performance and are less impactful on the environment. Install energy-efficient windows, not only selecting high-performance units but also positioning them strategically to maximize natural light throughout the day, thereby reducing your reliance on artificial lighting. In colder climates, windows can be oriented to maximize passive solar heating, further reducing energy bills.
Consider water conservation by incorporating low-flow fixtures in any new bathroom addition. If feasible, investigate adding a small rainwater collection system. This collected rainwater can be filtered and used for non-potable purposes, such as flushing toilets or outdoor irrigation, significantly reducing municipal water consumption. Throughout the bedroom, utilize LED lighting fixtures, known for their exceptional energy efficiency and longevity. Install programmable or smart thermostats for precise climate control, allowing you to optimize heating and cooling schedules. Incorporate ceiling fans, which are highly effective at circulating air and can reduce heating and cooling costs by making the room feel more comfortable at higher or lower temperatures.
These sustainable choices collectively create healthier, more comfortable living spaces while significantly reducing your home’s environmental impact and its long-term operating costs, proving that green building can be both beneficial and beautiful.
Conclusion
Adding a bedroom to your home is a significant undertaking that requires careful planning, a clear understanding of your needs, and a thoughtful approach to design and construction. However, the benefits in terms of enhanced comfort, increased functionality, and a substantial boost to your property value are undeniably worthwhile. By exploring the diverse range of approaches – from straightforward room combinations and budget-friendly bump-outs to transformative attic conversions and extensive two-story additions – you are empowered to choose the option that perfectly aligns with your available space, financial constraints, and specific lifestyle requirements.
As you embark on this exciting journey, remember to prioritize key considerations such as the primary user of the room, how it seamlessly integrates with the overall flow of your home, and what unique features or amenities will elevate its usefulness and appeal. Furthermore, integrating sustainable building practices and energy-efficient designs into your project is not merely an eco-conscious choice; it’s a smart investment that will yield long-term savings on utility bills and contribute to a healthier indoor environment. With diligent planning and the right professional guidance, your new bedroom addition will not just be an extra room, but a cherished space that enhances your home for years to come.
For more helpful and interesting blogs related to home decor, home additions, and innovative design ideas, be sure to visit our website and explore our extensive collection of resources.
Frequently Asked Questions About Bedroom Additions
What is the cheapest way to add a bedroom to my home?
The cheapest ways to add a bedroom typically involve utilizing existing square footage or making small, targeted expansions. Converting an unfinished basement or attic space is often the most cost-effective, as the foundation and exterior walls are already present. Another budget-friendly option is a “bump-out” addition, which minimally extends an exterior wall, providing just enough space for a small bedroom or an expanded sleeping area without the extensive costs of a full addition. Finishing a room over the garage (FROG) also leverages existing structure. Combining two smaller rooms into one larger bedroom by removing a non-load-bearing wall can also be relatively inexpensive. Always consider DIY potential versus professional costs to find your most affordable route.
How is the square footage calculated for a room addition?
Calculating the square footage for a room addition is straightforward: you multiply the length of the room by its width. For example, a room that is 15 feet long and 10 feet wide would have a total square footage of 150 sq ft (15ft x 10ft = 150 sq ft). If your addition includes multiple new rooms or different sections, you calculate the square footage of each area separately and then add them together to get the total square footage of the addition. This calculation is crucial for estimating material costs, determining the appropriate HVAC sizing, understanding potential property value increase, and ensuring compliance with local building codes and permitting requirements.
Which construction method is cheaper for an additional bedroom in a modern context?
In a modern context, focusing on cost-efficiency for a bedroom addition often means leveraging existing structures or pre-fabricated components rather than traditional low-tech methods like mud or straw bale (which, while sustainable, are not typically “cheaper” for a standard home addition in most developed areas due to specialized labor and code compliance). The most cost-effective modern construction methods usually include: Modular or Prefabricated Additions, which are built off-site and then assembled, reducing on-site labor costs and construction time. Frame Construction with standard materials (wood or light-gauge steel) is generally efficient. Utilizing an Existing Foundation or Slab, such as converting a garage or basement, eliminates the significant cost of new foundation work. Minimal structural changes, simple rooflines, and standard finishes also contribute to lower overall costs.
